This interior will like everyone who is tired of urban landscapes and ultra-modern stylistics. There are a lot of wood, deep colors and cozy details.
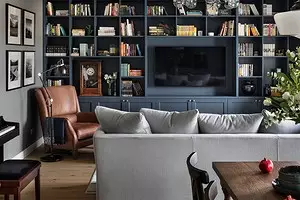
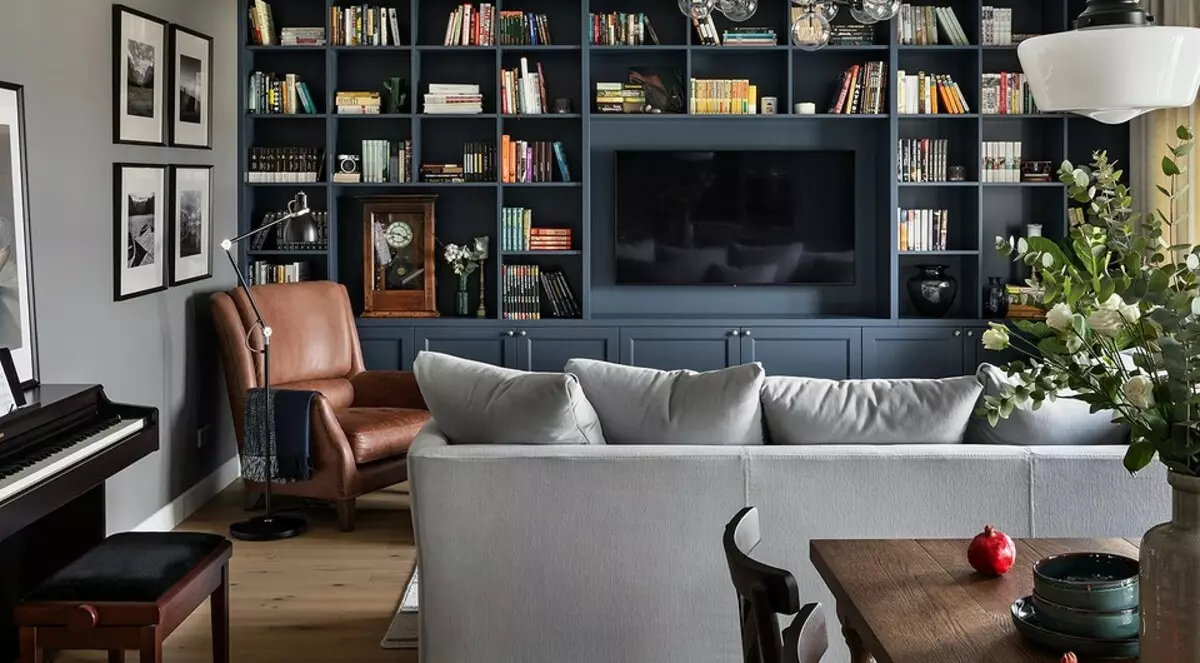
Customers and tasks
The owners of the EuroTrekhkinnaya apartment in Minsk - a young married couple. Spouses work in the same area and are passionate about their hobbies. The head of the family has music and a game in the music group, a wife - books, photos. The married couple turned to the designers of Alena and Igor Skarzhevsky, even without having received the keys to the apartment - the house was at the construction stage.
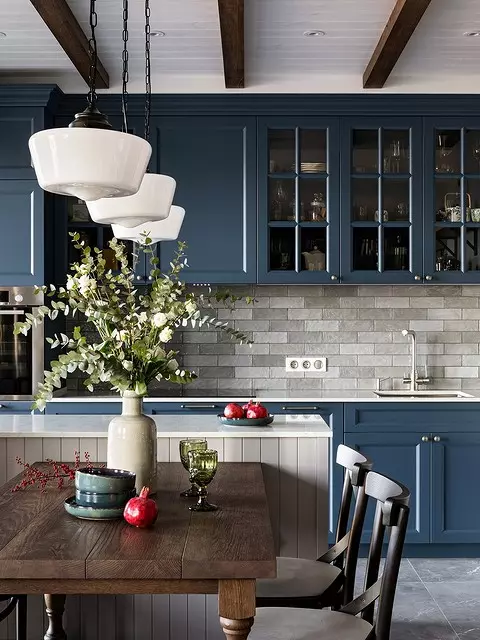
"Customers understood what atmosphere to attract them, but there was no clear idea of the interior style. The house in which the apartment is located in the area of Minsk, surrounded by a large number of green arrays. And the view from the windows of the living room really contributes to the country spirit. In the process of joint discussions managed to form and understand the style. Also, customers turned out to be open to deep colors and shades, which and we are very soul, "say, Igor and Alena.
So work began on projects, the result of which everyone was satisfied.
Planning
The initial layout of the developer The authors of the project consider successful - it was quite suitable for the needs of the family. There were practically nothing in the apartment - they left the bedroom on the spot, the office (which in the future can turn into a nursery), a kitchen-living room, bathrooms and a dressing room. The only thing, removed the undesuned partition between the corridor and the living room. This allowed to open space and engage it with a greater benefit.
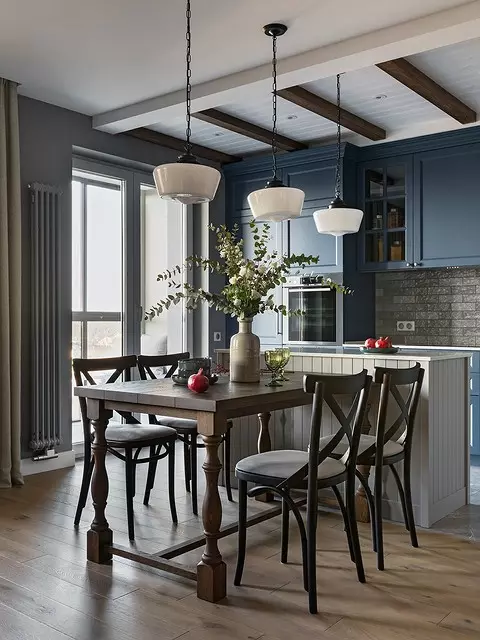
"The main dominant kitchen-dining room was the island combined with an original dining table from the array, which was made individually according to our sketch," the authors of the project tell.
"Long and non-functional, at first glance, the corridor managed to split into several zones. We got an isolated hallway, a gallery zone with photos of customers from travel and distribution area of the corridor. The "sleeve" of the corridor leads to the main apartment of the apartment, where customers carry out the bulk of the time. Here on the square 32 square meters we managed to place a living room with a large sofa and digital piano, as well as a kitchen-dining room. One of the rooms of the apartment was decided to give under the office with the subsequent transformation into a nursery when it comes to this. We thought out the layout so that a place for a single bed remains. The electrician here was also divorced taking into account future plans, "the designers say.
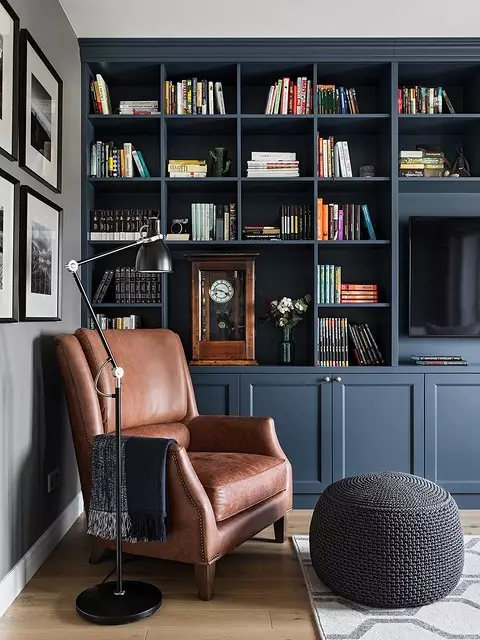
Clock in the living room - Antiques. They were transferred to the family of a spouse from generation to generation. The authors of the project shared an interesting story: "According to information from customers, the clock is dating the mid-nineteenth century. The housing of the clock, unfortunately, was not preserved, and many years ago was replaced by the Praded owner of the apartment on the homemade. But the pendulum mechanism and dial with the inscription "Le Roi A Paris" ("King of Paris") are original. For many years, the clock did not "go", but when moving (apparently, from natural oscillations), the mechanism started for a day. This event was perceived by customers as a good sign, and they decided to restore the clock. "
Finish
For the design of walls in all rooms they chose washing paint. In the main part of the apartment - gray tones of walls. Neutral color chose to create background for accent furniture. In the hallway and bath bathrooms - in green tones. In the hallway, the color is close to the sea wave, and in the wet zones it is closer to the emerald. In the bathrooms in places of direct contact with the water wall decorated with tiles.
A parquet board was laid on the floor in residential areas and corridor. In the bathroom and hallway - the tile, and the floor covering of the kitchen and the balcony - porcelain stoneware. The accents in the decoration were wooden boards on the walls of a bedroom and a lining with oak beams on the ceiling in the kitchen area. This strengthened the feeling of the country atmosphere.
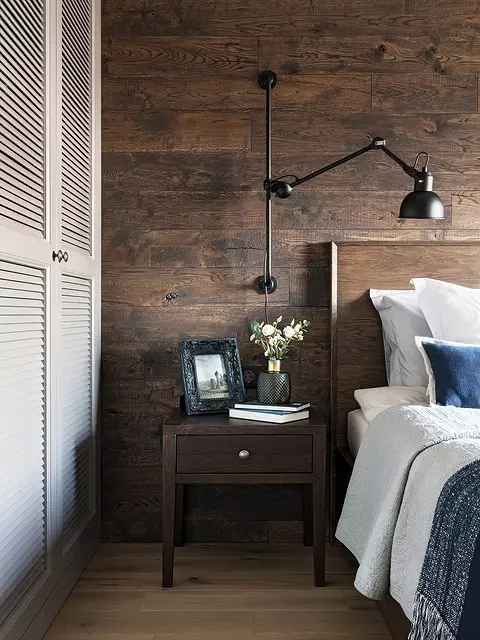
By the way, the main difficulty of working with this interior is connected with the bedroom board. "Initially, the finish was planned from a rude French handmade parquet board. But COVID-19 made changes to our plans. Because of the pandemic, almost all European factories went to a protracted quarantine. After 9 months of waiting, we found excellent local masters who implemented our idea in just a couple of weeks. As a result, everyone was satisfied: both customers, and we "," Alain and Igor tell.
Furniture and storage systems
According to the authors of the project, the storage systems in the interior play not only a functional role. They are selected to become accents, continue the topic of the country coziness. For example, in the living area, a deep blue shade bookcase is built in the seating area. The kitchen headset on the parallel wall eats him in color. In the bedroom - a wardrobe with rush doors. From the hallway you can get into a separate dressing room, where all the necessary things are placed. For storage in the office (future children's), a storage system has been thought out along the window, which also inscribed the desktop. Niche has a wardrobe for things. The bathroom and storage bathroom are made to order the sink cabins (in the bathroom - larger size). The bathroom is also decorated with a cabinet over the installation of the toilet.
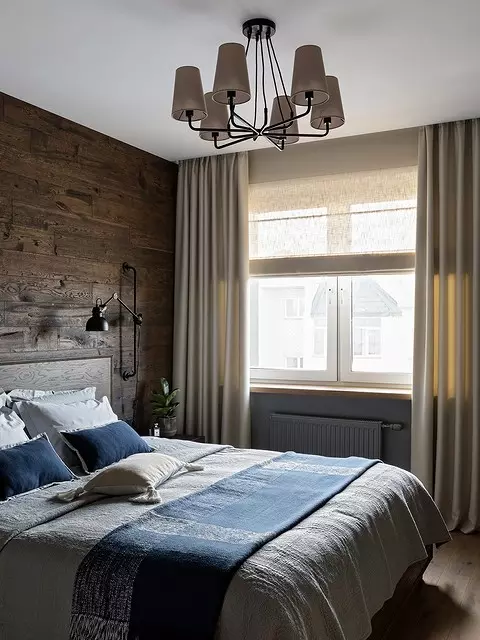
"To maintain the stylistics of a country house in textile, we used only natural materials: flax, cotton, wool and skin. The same principle was guided in decorating: ceramic and glass vases and kashpo, as well as dishes and small decor - everything works on the overall concept of a country house, "says Alena and Igor.
Almost all furniture is made to order according to the drawings of the authors of the project, including upholstered furniture. Separate positions, such as lunch chairs, console in the hallway, purchased ready from manufacturers.
Lighting
"In our projects, we always think about different lighting scenarios," designers say. - In addition to functional built-in luminaires, we also use accent and decorative lighting. "
This interior has not exceeded. Each room is thought out several scenarios. For example, in the living room - a common chandelier, a lamp at a chair for evening reading and suspended lamps above the dining area. Built-in spots are located in the ceiling above the kitchen area, and under the top cabinets the headset is equipped with a backlight.
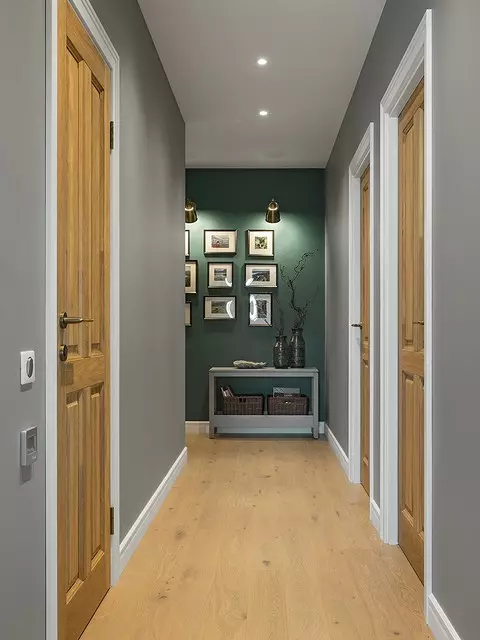
An important point in the study of lighting is the temperature of light. To create a coziness and the necessary atmosphere, the authors chose lamps with warm yellow light temperatures of 2700-3000 Kelvin.

Designers Alain and Igor Skarzhevsky, authors of the project:
Customers were not immediately able to determine the interior style. The main wish was a feeling in the apartment of the country house. As a result of joint discussions, it was possible to form and understand the style of style - the American classic with an abundance of a tree in furniture and decoration. We used articular white plinths characteristic of this style and batches of interroom doors, painting of walls in deep shades and therapy facades of furniture. By choosing the style of country American homes, we managed to achieve a relaxed setting in the apartment, the feelings of peace and stability, which is inherent in large country houses.
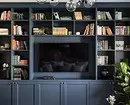
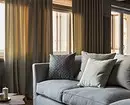
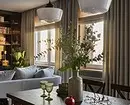
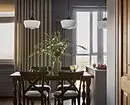
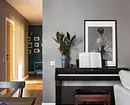
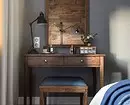
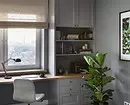
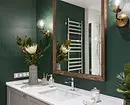
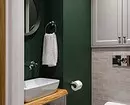
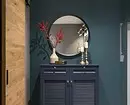
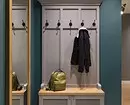
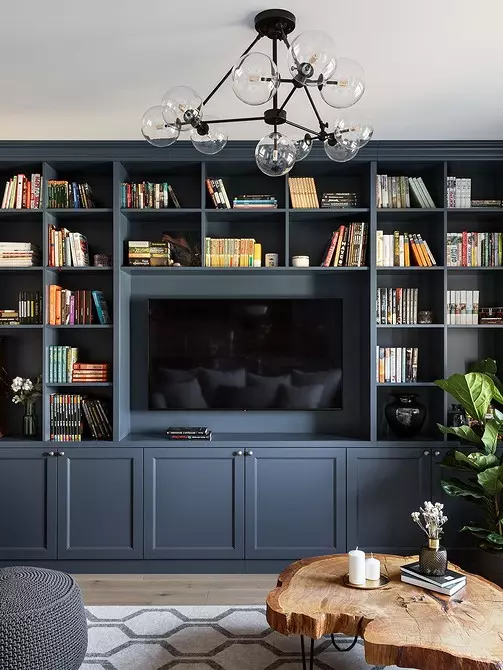
Living room
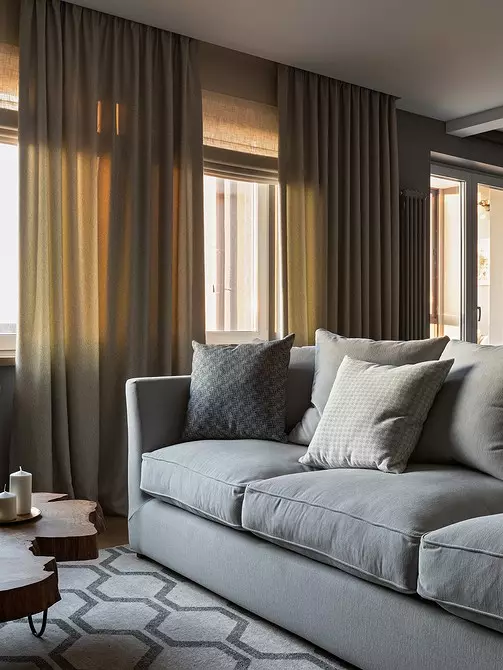
Living room
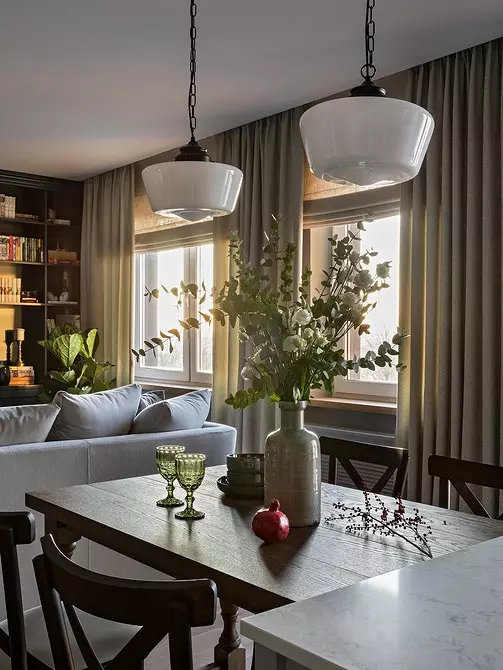
Living room
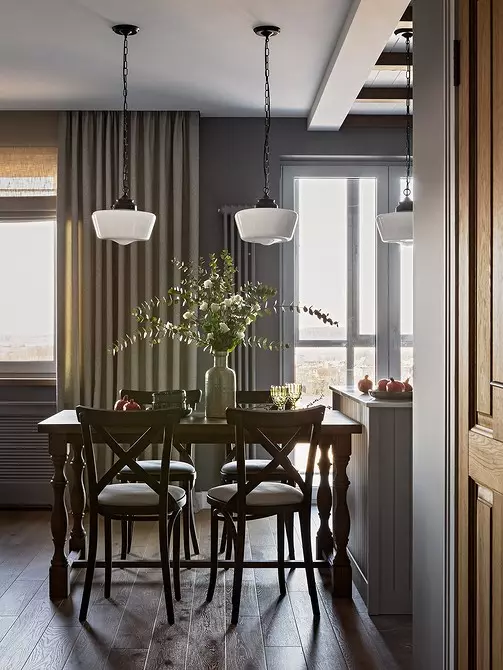
View of the living room from the corridor
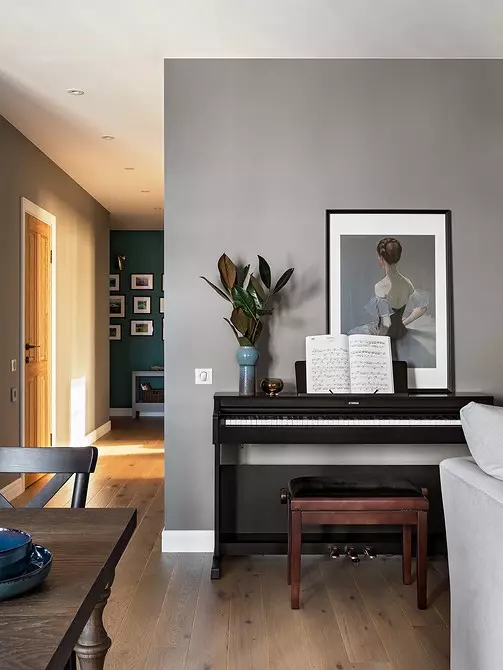
View of the Corridor from the living room
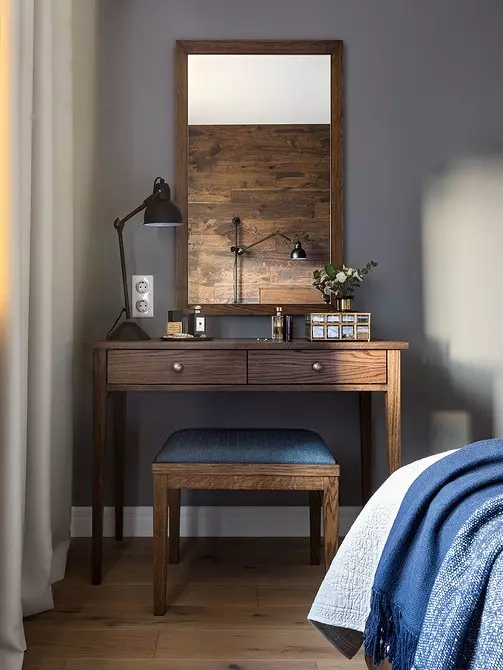
Fragment of the bedroom
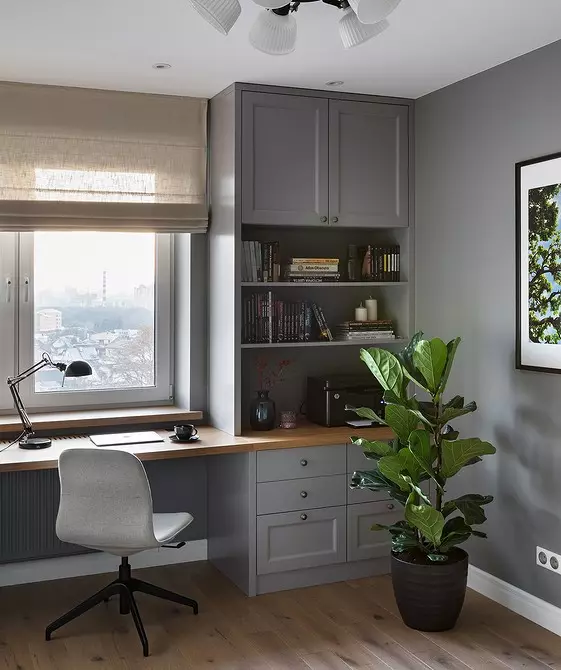
Cabinet
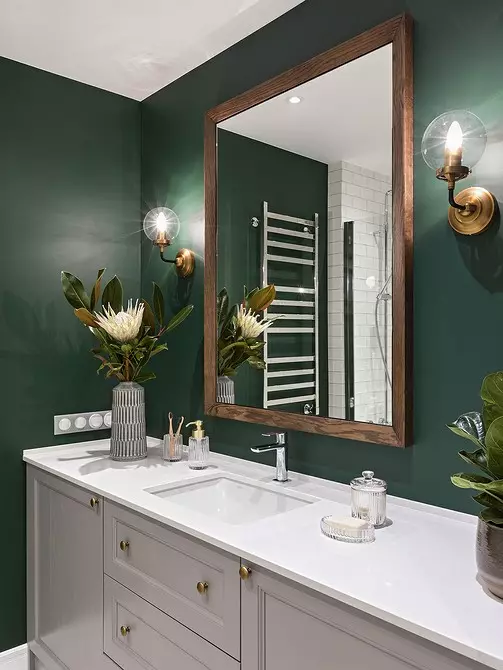
Bathroom
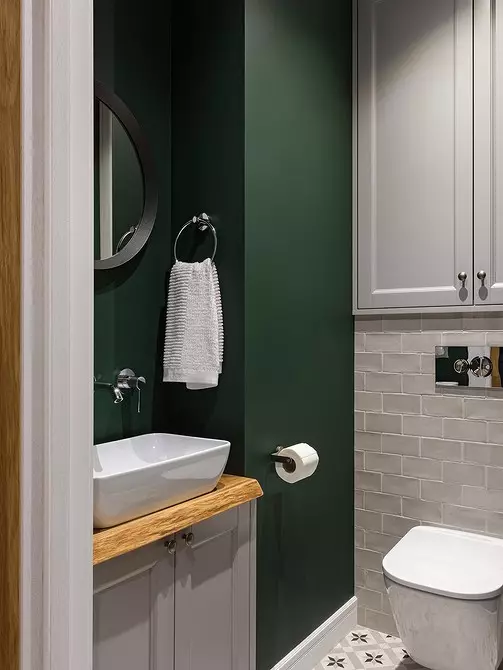
Sanusel
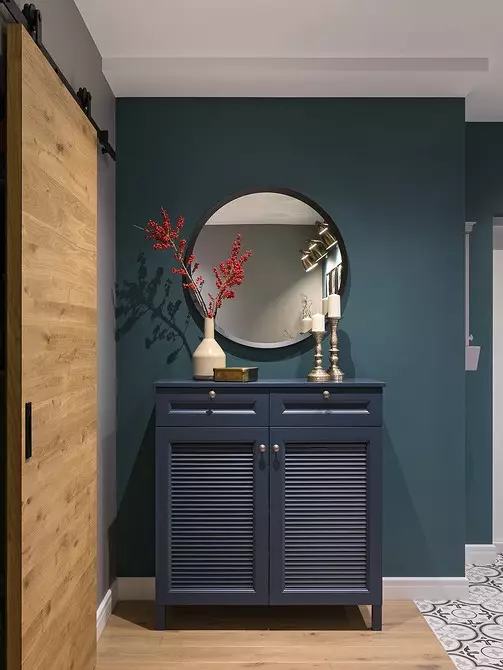
Corridor (left door in the dressing room)
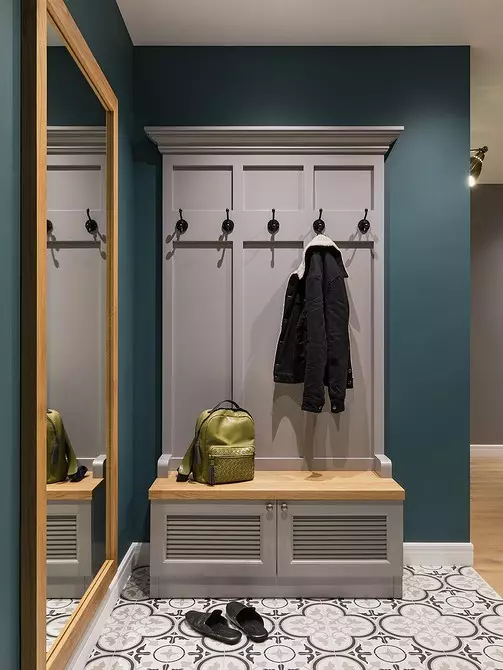
Input zone
The editors warns that in accordance with the Housing Code of the Russian Federation, the coordination of the conducted reorganization and redevelopment is required.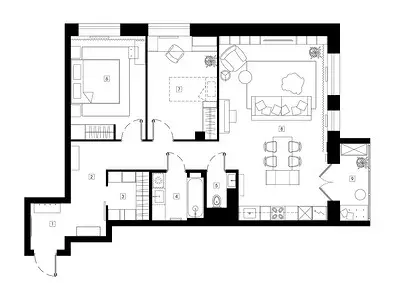
Watch overpower
