A one-room apartment designer Marina Kratokin refined in almost two-room. Due to redevelopment and competent zoning, a bedroom, a spacious living area and a kitchen appeared here. And on the loggia is organized a resting place.
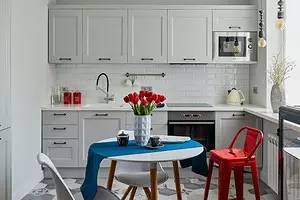
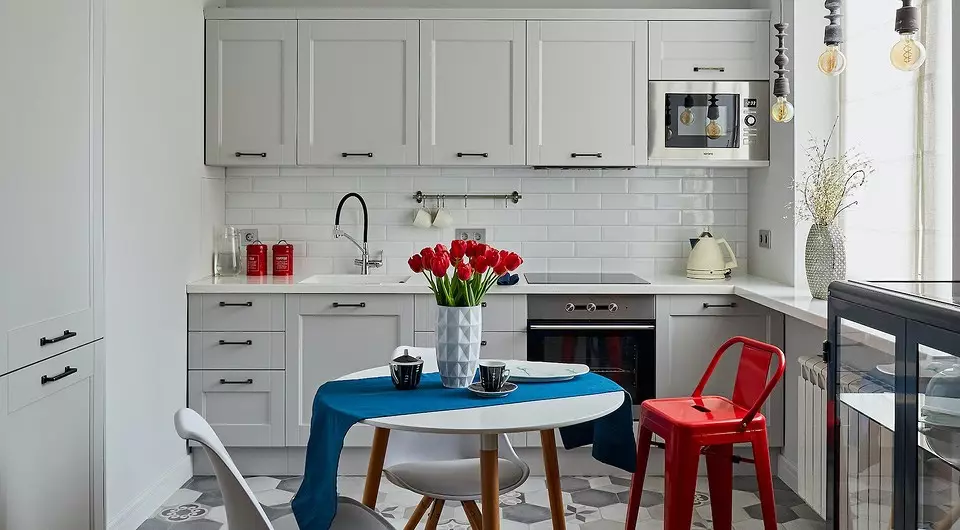
Customers and tasks
The owner of this small apartment in the north of the Moscow region is a young girl who is passionate about the journey. She loves restrained England and nourishes sympathy for romantic Italy. These hobbies and became the basis of the interior concept.
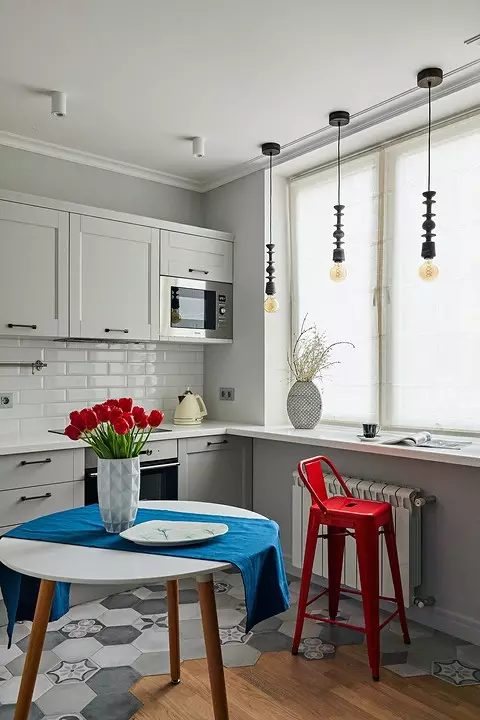
All zones and filling of the apartment are designed at the request of the customers and comply with its needs. So, for example, in the kitchen, the countertop goes to the windowsill - it turned out a bar counter, behind which the owner can have a cup of coffee in the morning or work.
Redevelopment
The area of the studio apartment without a balcony - 37 squares, with a balcony - a little more than 40 squares. During the redevelopment, they combined the kitchen with a room, but the bedroom zone was separated by a partition. It is located closer to the window.Finish
In all rooms, excluding wet zones, a parquet board is laid on the floor (light oak). This solution visually combines the interior and makes it spacious. The wet zone next to the kitchen head and the corridor laid out porcelain stoneware in the form of hexagons.
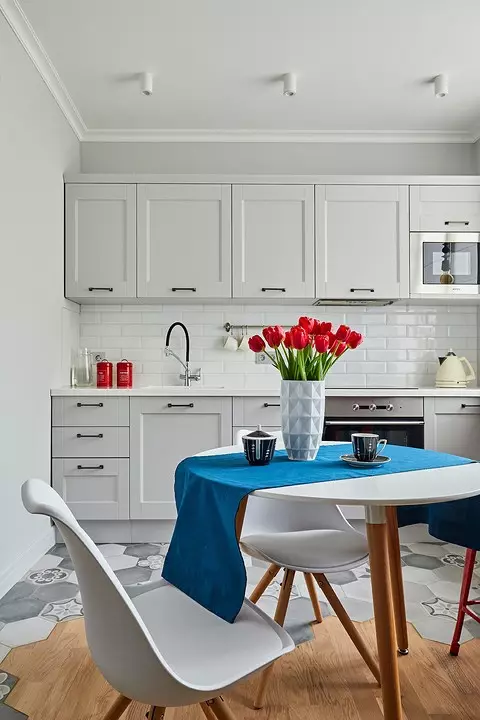
The joint of two floor coatings issued a sealant in the color of the parquet board.
Walls painted light gray paint. The accent surfaces in the living room and the bedroom are lined with decorative clinker tiles.
To visually expand the small space, the facades of the built-in cabinets, the door and the kitchen headset are decorated in the walls of the walls. The same effect is achieved at the expense of a large mirror in the living room, which reflects the light from the windows.
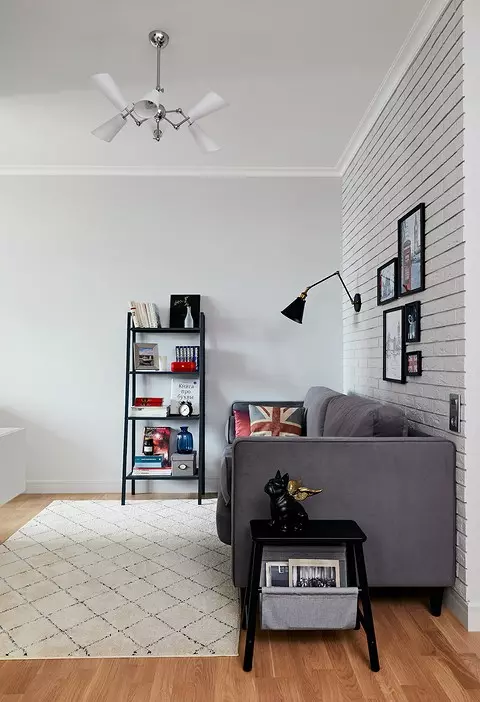
"A velvety gray sofa with a carriage chassion contrasts its softness with an open metal rack. And the graphics on the subject of London and the charming English bulldog continue the topic of travel and England, "the designer says.
Color
The main palette of the interior is gray and shades of blue: from deep sapphire color to a blue tender tone. But there are bright accents. "Red in the interior appeared thanks to the pillow with a drawing of the British flag, which was so liked by the customer. The flag drawing began the beginning of the idea with clinker tiles in the living room and bedroom and the use of tougher geometry in the details - a metal red bar chair and a sapphire showcase in the kitchen, "the author commented on.
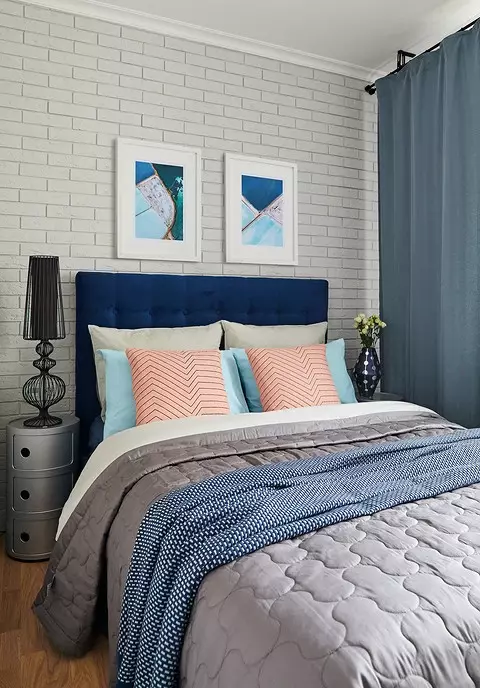
The bedroom, as well as the kitchen-living room, is decorated in gray-blue tones, but not red, and gently pink is chosen as a contrast. It adds romanticity. And the watercolor "towards freedom" Marina Polyanskaya contributes to the marine mood.
Furniture and storage systems
The main storage systems are located in the corridor and on the loggia. In the corridor, thanks to the initially planned niche, the IKEA storage system is 2.7 meters high. This made it possible to save the budget and redistribute it to other estimates.
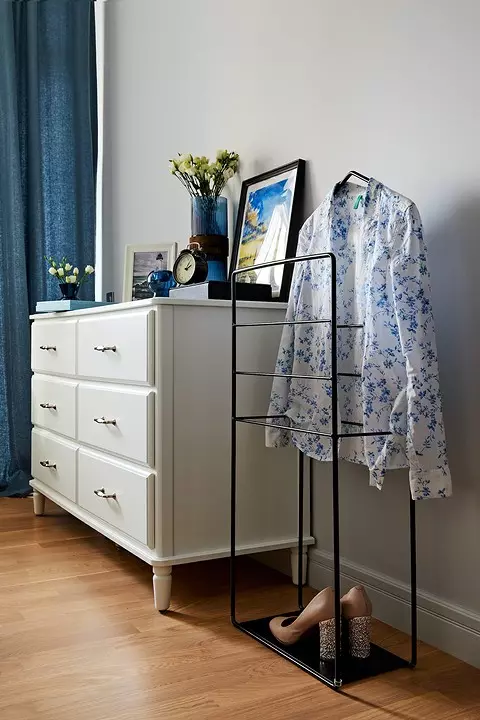
There is a chest of storage in the storage bedroom - he is also from IKEA. At a nearby open hanger, you can post pre-prepared images the next day.
The living room is an open rack for books and decor, and in the kitchen - a metal servant for dishes.
The kitchen set is designed according to a linear scheme, but high cabinets with a built-in refrigerator and a storage place are separately.
Lighting
The lighting scenarios were thought out in detail, as the natural light in the apartment lacks. The main light gives overhead of the kitchen area and the corridor, the chandeliers in the living room area and the bedroom. Decorative lighting in the form of desktop lights, brass and suspensions add the desired atmosphere. For example, a bar stand is highlighted by pendant lamps made of handmade tree.
"In the bathroom, the suspensions above the Tumba with Edison light bulbs give the effect of burning candles in the dark and create a relaxing atmosphere," adds Marina Karakina.
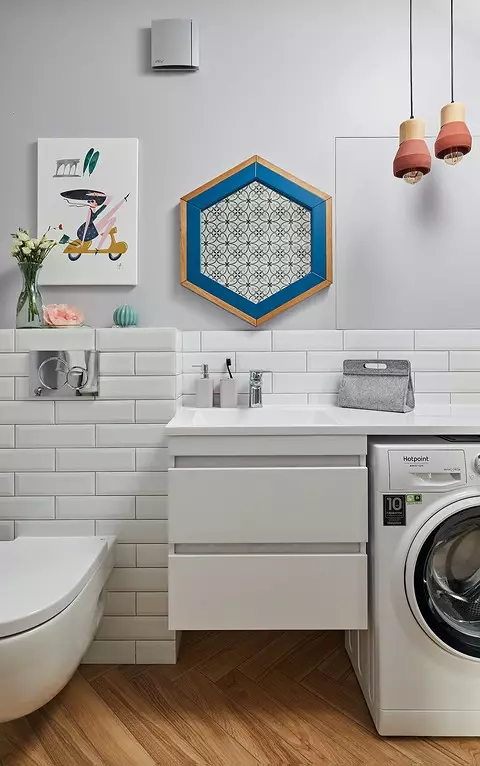
The owner wanted to make the bathroom with a full-fledged apartment space, so there was a real relax zone here. Italian tiles with a pattern and a picture on the topic of travel in Italy create a serene and relaxing atmosphere. And the light bulbs add romance. But not forgotten about functionality. In a niche above the bathroom, shelves for storing shower accessories were made, and a washing machine was installed next to the sink.

Designer Marina Karakina, project author:
In the modern world of the design, there are practically no clean styles now, and I created a modern design, the center of which is the customer itself.
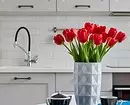
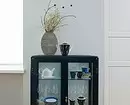
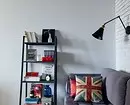
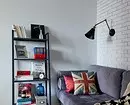
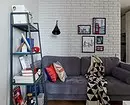
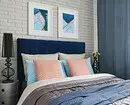
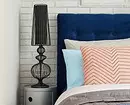
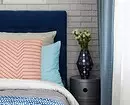
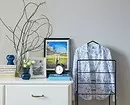
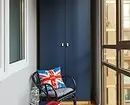
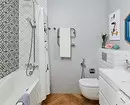
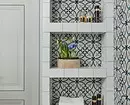
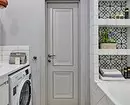
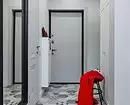
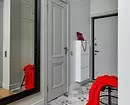
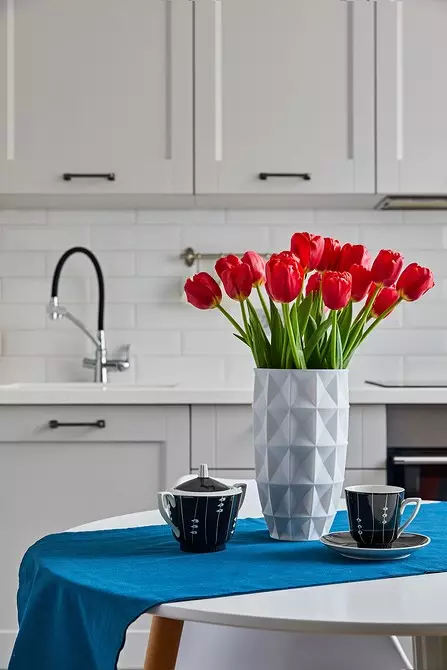
Kitchen
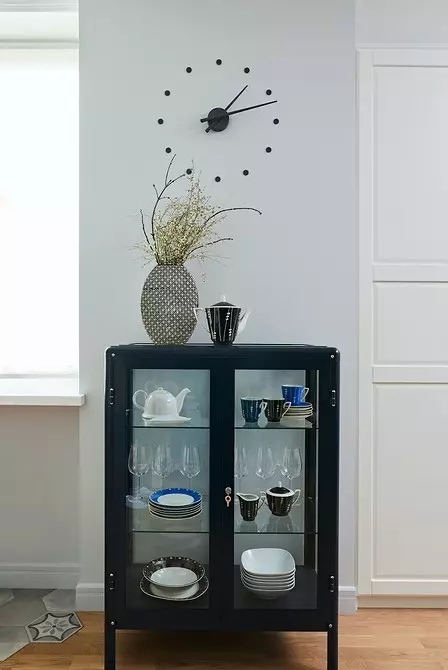
Kitchen
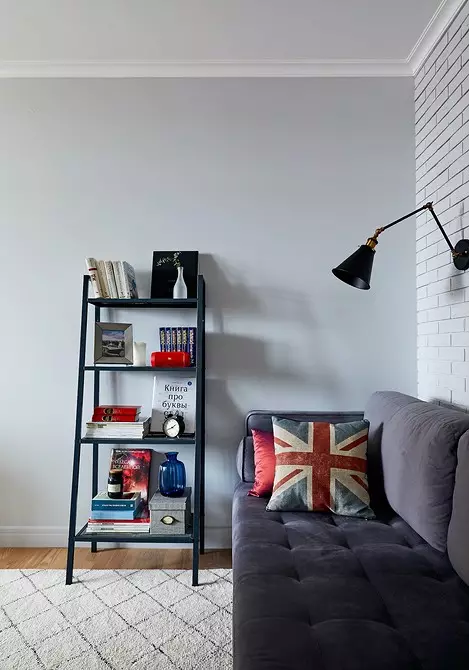
Living room
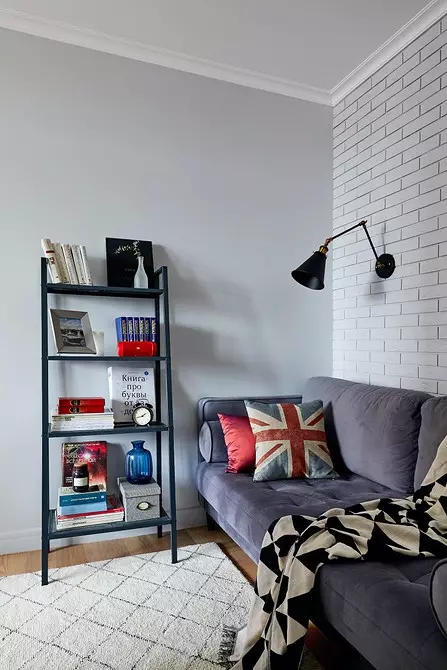
Living room
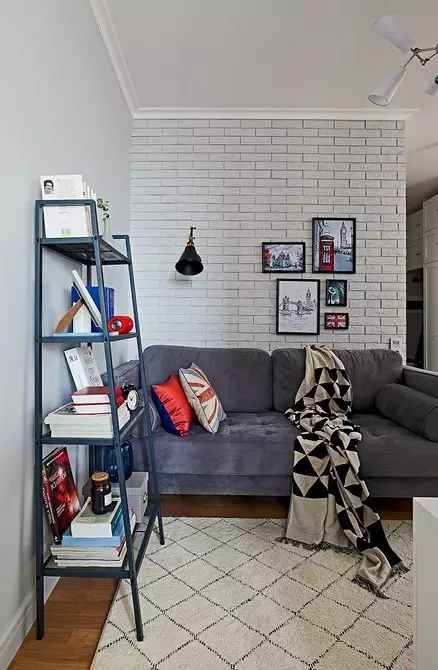
Living room
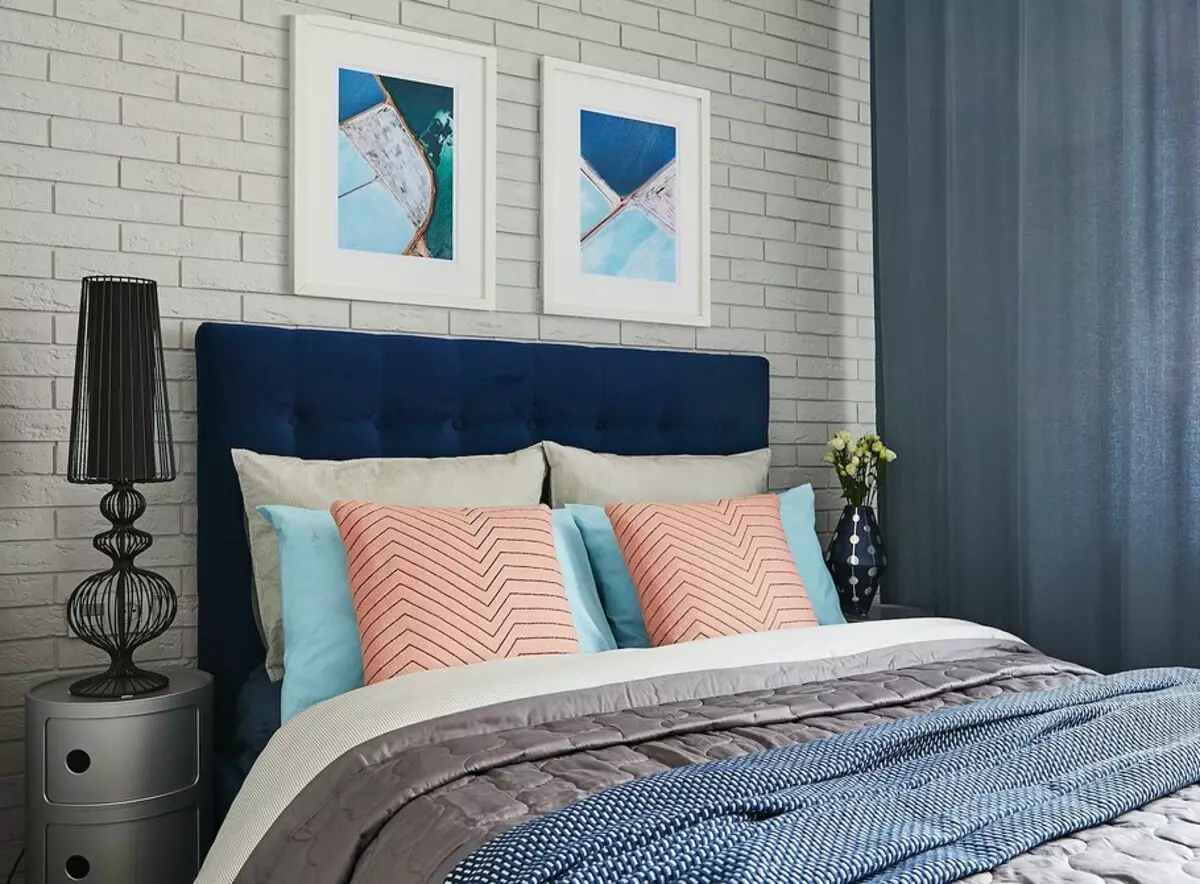
Bedroom
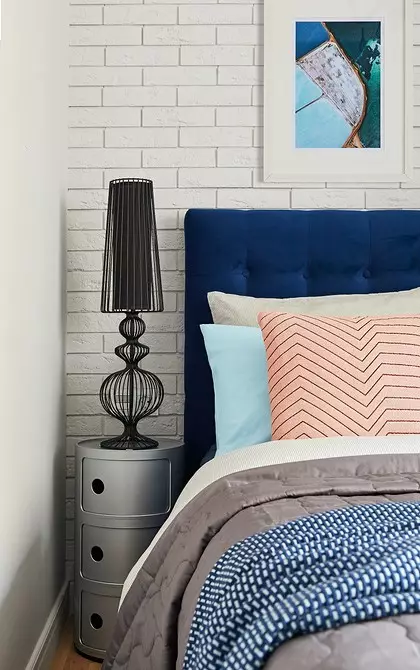
Bedroom
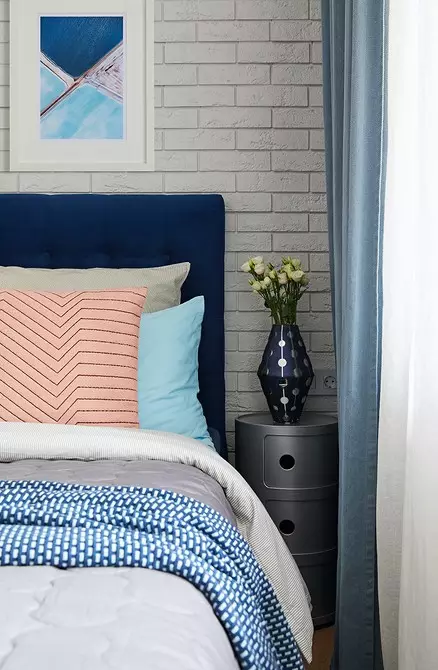
Bedroom
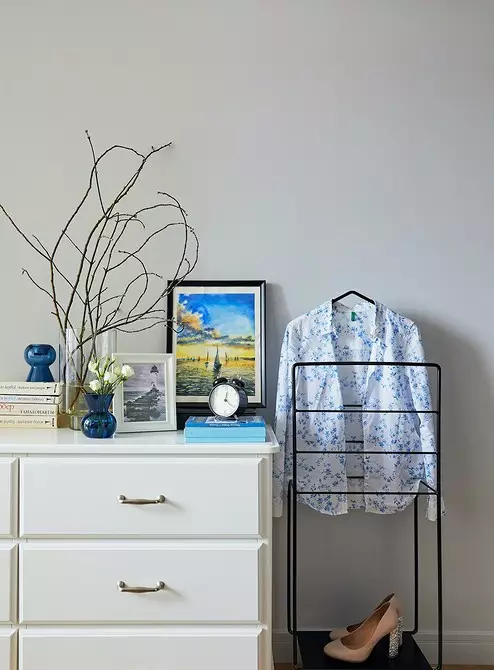
Bedroom
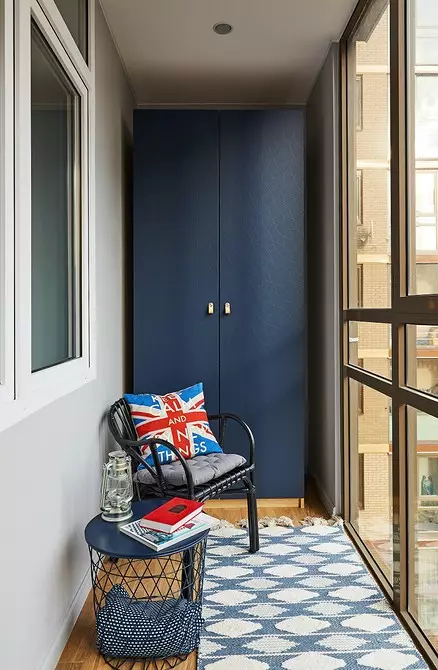
Loggia
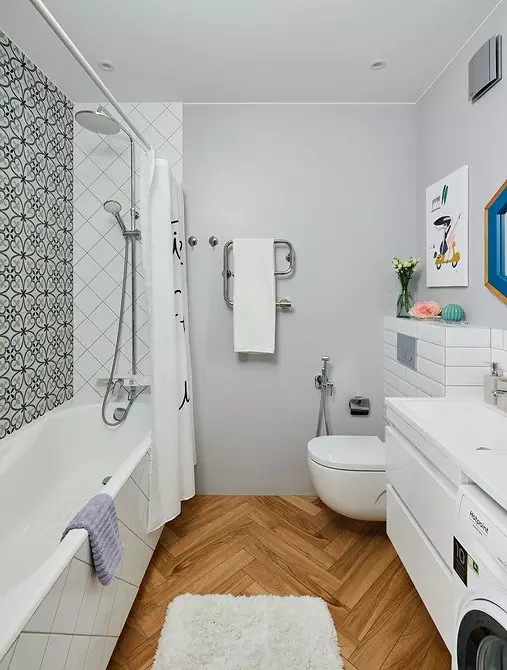
Bathroom
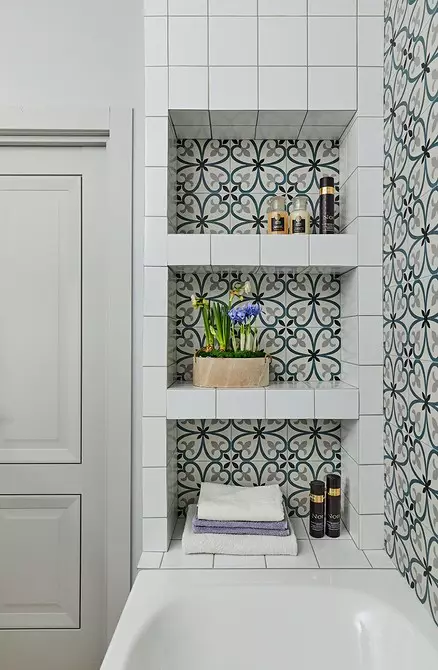
Bathroom
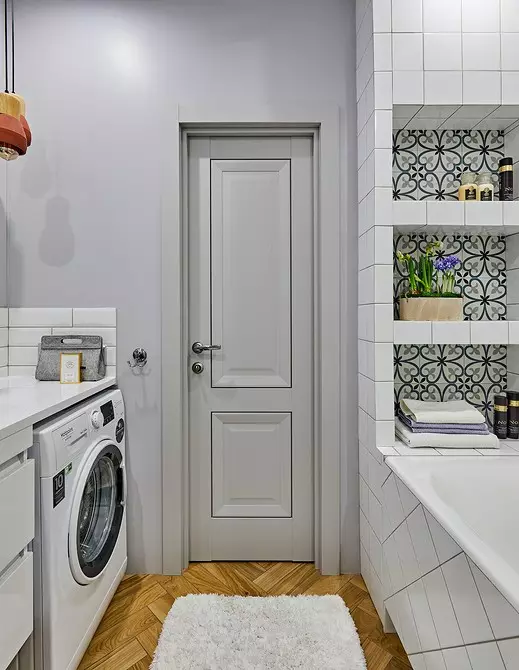
Bathroom
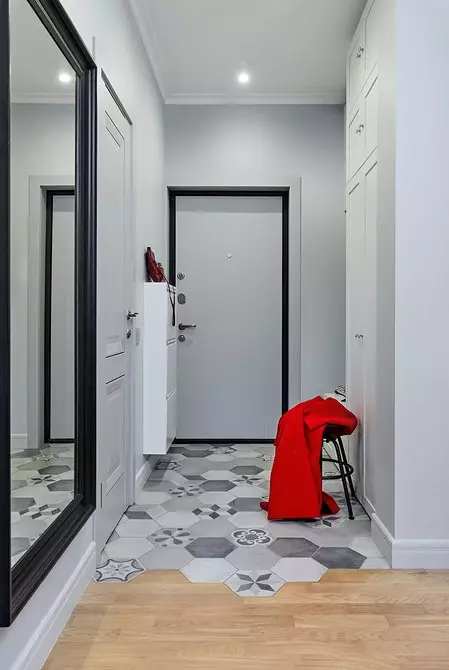
Parishion
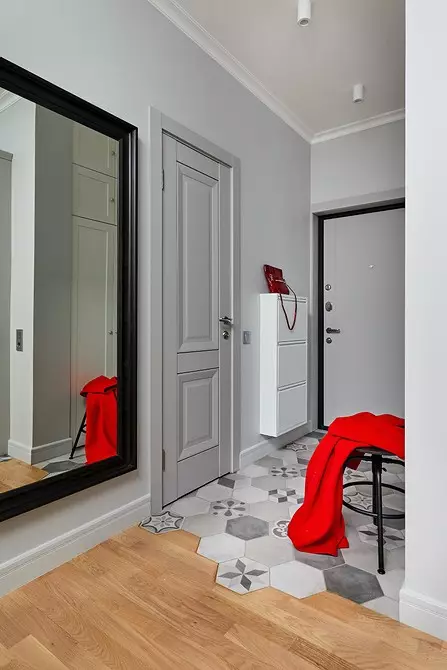
Parishion
The editors warns that in accordance with the Housing Code of the Russian Federation, the coordination of the conducted reorganization and redevelopment is required.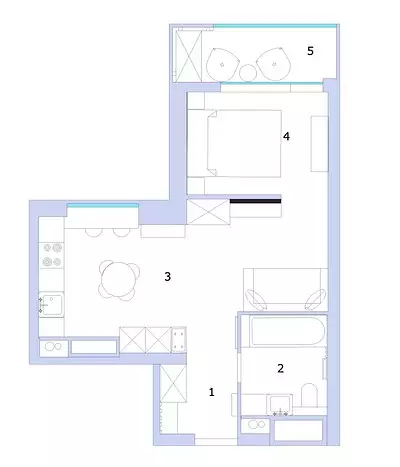
Designer: Marina Karakina
Stylist: Olga Kharlamova
Watch overpower
