A three-bedroom apartment with an area of 57 squares is located in a typical house of the II-29-3 series. Designer Anastasia Zabovova took a killed premises that required global repairs and refined him into a cozy apartment in Scandinavian style with bright accents.
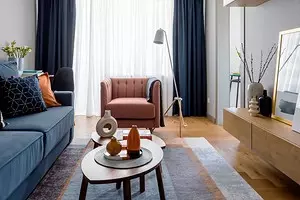
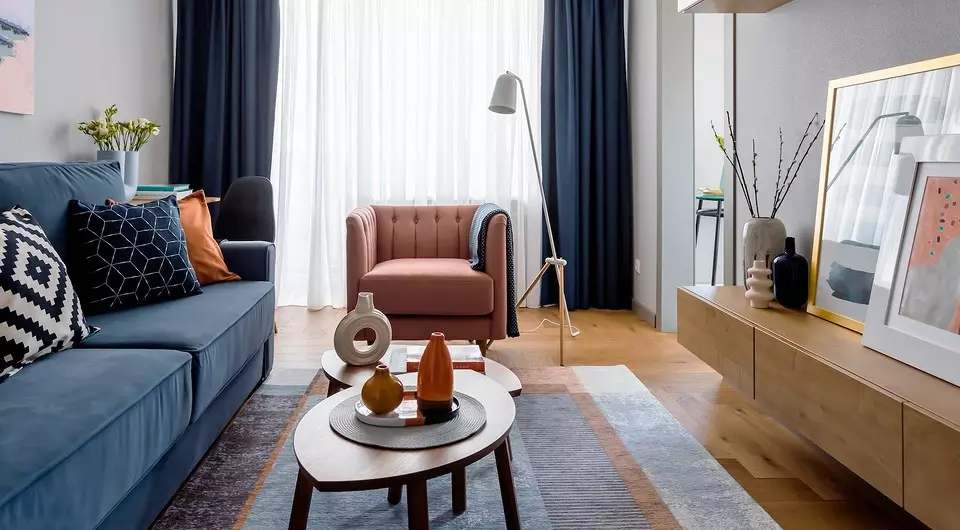
Customers and tasks
Apartments owners - young married couple with son of 3 years. It was important for them to equip a separate bright nursery with a small game for games, a bedroom, a living room, where the family could spend time together, the kitchen with a dining table and not to forget about storage space.
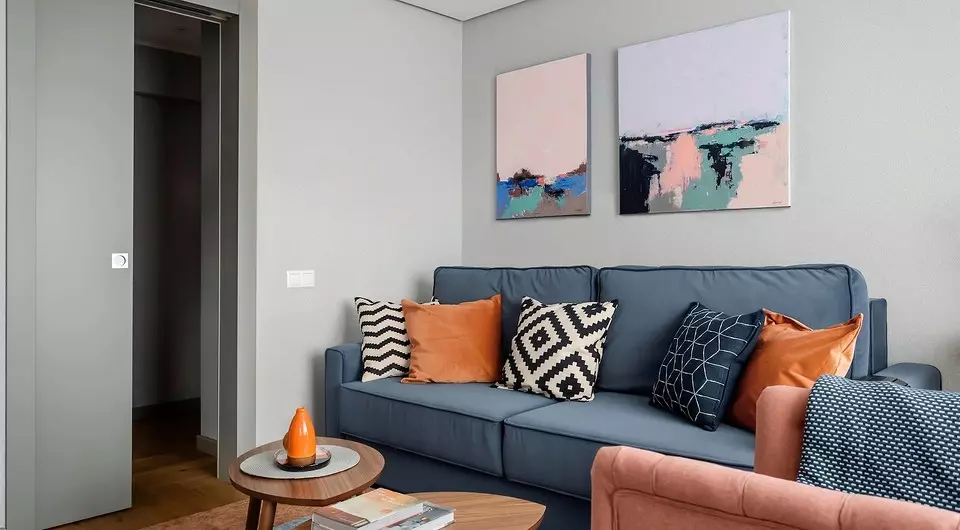
The key element of the living room was the carpet - it is he who sets the color gamut. Under it, a soft group was selected: a blue sofa, an orange armchair. Coffee tables from IKEA support both the Scandinavian stylistics. A special romantic note in the interior brought pictures over the sofa: "Shafrani Edge" and "Red Line" of Julia Lenin from Artis Gallery.
Redevelopment
The original plan of the apartment included three rooms, a small bathroom, storage room and kitchen. Non-suitable long corridor led from the hallway to long-range rooms. The overall appearance and outlines of the rooms have retained, but all partitions were re-erected. Changes touched several zones. They moved the entrance to the kitchen from the corridor to the living room. Thus, it was more efficient to use the space of the corridor, a niche appeared there for a built-in closet, in the kitchen from the same side - a place for the refrigerator. In addition, such a planning solution made it possible to combine the living room and the kitchen into a single functional block - the door between them is sliding and if desired, it can be left open.
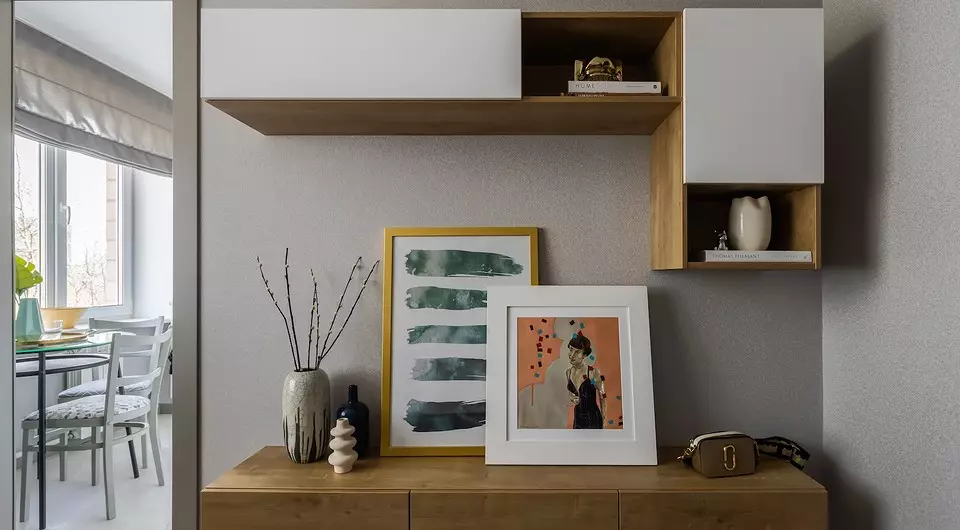
The interior is complemented by paintings: Azure Touches from the SETIS Art Space gallery, made in the watercolor printing technique in textiles, as well as the "Party in Paris" Nina Petrova from the Carré d'Artistes gallery.
Another change touched the partition between the corridor and the living room. It was transferred, the living room turned out to be slightly smaller in the area, but it allowed to equip two built-in wardrobe in the corridor and thereby increase the number of storage systems in the apartment.
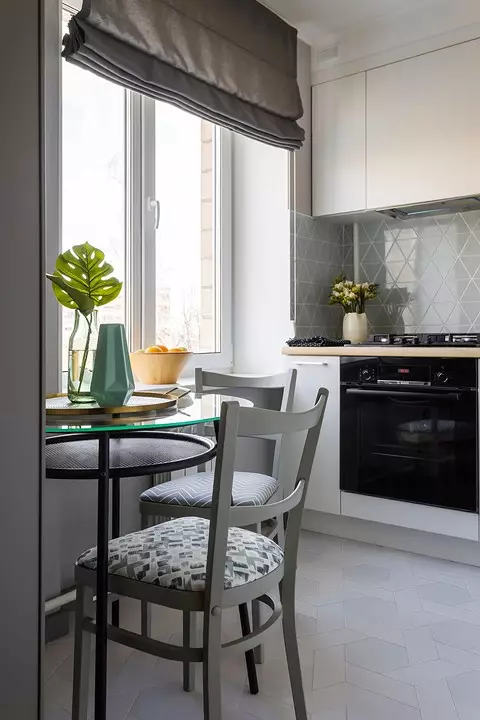
For a small kitchen, a compact table and chairs were needed. The table of suitable size was found in IKEA, and the chairs are vintage. They were renovated, replaced the upholstery. According to the designer, this decision was even cheaper than the purchase of a set of chairs in the mass market.
The entrance to the storeroom from the bedroom was transferred to the common corridor zone, which made it possible to make a spacious wardrobe in the bedroom and allocate the economic room available from the total zone.
In the children's part of the area of the former storage room, they used under the integrated wardrobe - thus lined the geometry of the room and increased the useful area.
The bathroom did not work out - it bordered with the corridor, which was formally related to the kitchen zone. Therefore, this idea refused due to the impossibility of official redevelopment.
Finish
When choosing finishing materials were guided by the principle of maximum approximity to natural textures. On the floor decisions decided not to save, despite the limited budget. Chose parquet. "On a natural tree, it is very nice to walk barefoot, it is warmer than laminate," commented by the author of the project.
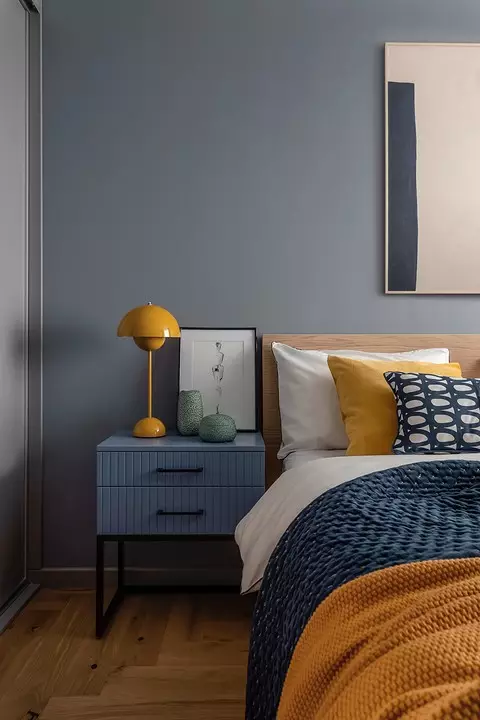
In the bedroom, the main mood sets a graphic picture of Two Roads over the bed from the SETIS Art Space gallery, as well as the color contrast of saturated yellow with blue and purple tones. A milling cabinet made to order, a yellow table lamp - the legendary flowerpot from Werner Panton (now produced by & Tradition).
In the kitchen laid the tile, chose two Equipe brand collections by creating an interesting picture.
In the bathroom - also tile. "Italon Charme EVO is one of the most beautiful collections of the tile of the Russian manufacturer under natural marble, works well in tandem with a tree," said Anastasia Zabood.
For decoration of walls in the hallway, the kitchen and the living room used the Belgian wallpaper from the Grandeco Nuances collection, they have a delicate texture. In the bedroom, too, wallpaper - Milassa Ambient - they were chosen because of the appropriate shade of the siestle-blue.
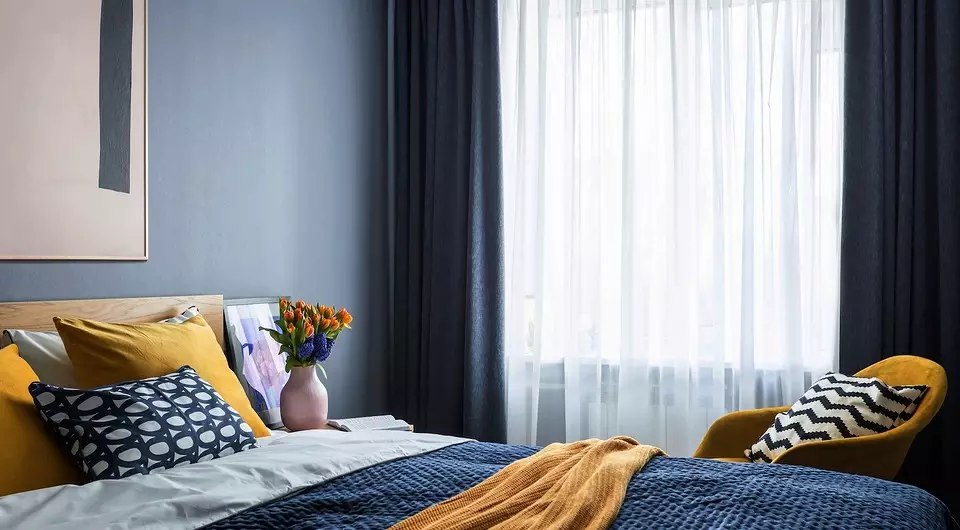
The chair in the bedroom is vintage, from the Czech Republic.
In the children's - French wallpaper Caselio from the Swing collection, they continue to style the entire apartment.
Storage systems
The corridor organized the main storage area of affairs and household appliances, as well as a small storage room, where the iron, ironing board, vacuum cleaner and tool shelves are located. In the hallway there is a spacious cabinet for the outerwear and shoes, and near the entrance - a wet-clothes hanger.
In the parents' bedroom, storage is organized not only in the closet, but also in the bins embedded in the bed. In the nursery, in addition to open racks around the window, made a large storage area under it. The bed is also equipped with drawers. In addition, there is a built-in wardrobe in a niche where baby clothes are stored.
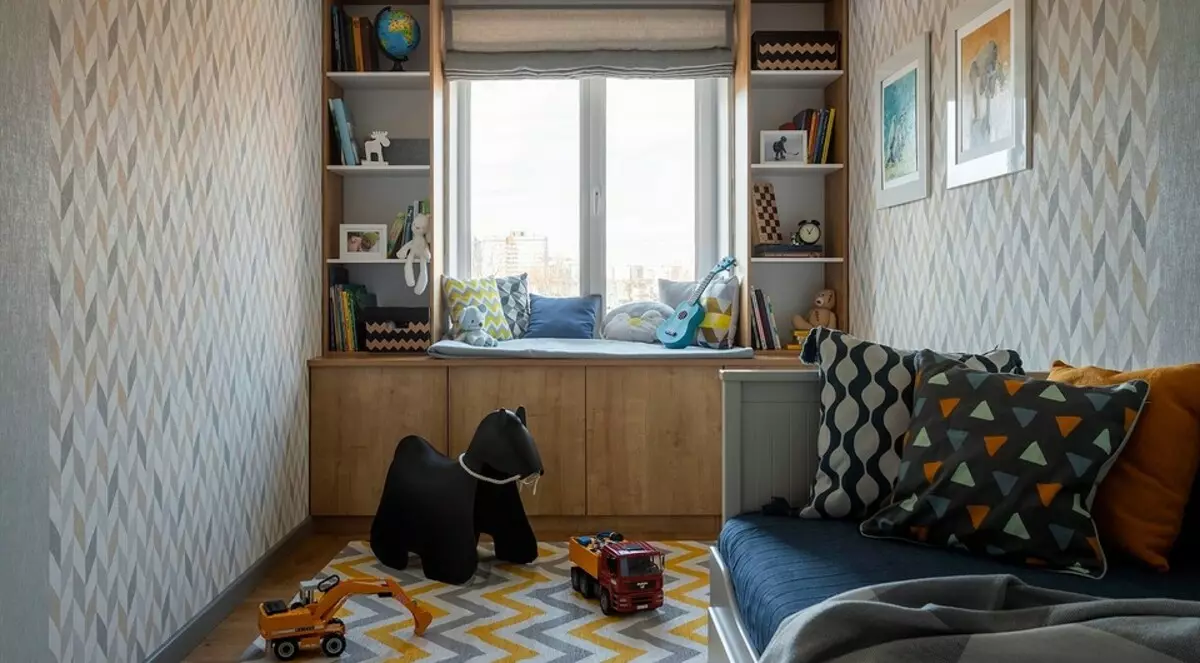
Children wanted to make more fun and relaxed. Here are used yellow tones, especially many of them in the gaming area. The geometric carpet with zigzags is combined with a print on the wallpaper. Black horse, graphic pillows and denim beds emphasize that this is a small man's room.
In a small bathroom, they thought out the storage system so as to use each centimeter of the square. So, the installation of the toilet is built a cabinet to the ceiling. Under the sink - the cabinet.
The kitchen is equipped with a maximum, including a microwave and dishwasher, a large oven and a refrigerator.
Lighting
Since the height of the ceiling is only 2.5 m, from the chandelier refused to favor the built-in lamps. Two types of lamps were used in the nursery: built-in and overheads, the latter zonate the game zone. In the living room as soft lighting, the backlight was implemented around the perimeter, and the flooring is installed for additional light. In the bedroom, except for embedded lamps, there are table lamps.
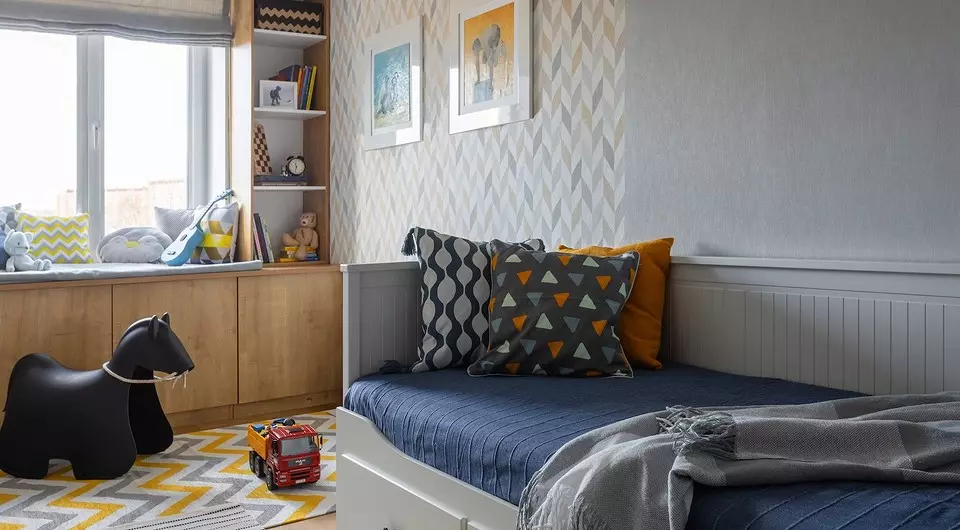
Pictures bring their share of mischief and solar mood in the interior. This "Boulders Beach Penguins" Elena Lunetica and the picture of Nina Petrova (Carré d'Artistes gallery). The bed was chosen in Ikea and transformed it with textiles.
Color
The main background colors of the project is gray and sizo blue. They are perfectly combined with natural trees texture. Orange and yellow chosen as additional accent colors. Their shades and volume differ from one room to another, but the total color scheme is one. "The apartment is small and we wanted not to crush the space, but, on the contrary, make it one-piece and smoothed as much as possible the feeling of the closetness of small rooms. Plus, we were actively used in the decor graphics: pillows, carpets with a geometric pattern fit perfectly into the Scandinavian interior, "the designer says.

Designer Anastasia Zavokova, author of the project:
The owners of the apartment work in the field of advertising and balance between the abnormal working schedule and the education of the Son. For them, family values and the atmosphere in the house are very important. During the work on the project, it turned out that the tastes of the spouses differ, but we found a solution that everyone approached: restrained shades of gray and blue flow from one room to another, combine the apartment and create an ideal background for brighter interior details.
In the choice of styles, the couple was unanimous and stopped on Scandinavian aesthetics and simple forms. It characterizes the laconicity, simple clear forms, the use of natural materials, as well as restrained colors. In addition, we were limited by the budget, a significant part of the interior items were acquired in IKEA, and Scandinavian style is best suited for projects with a limited budget.
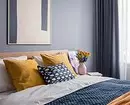
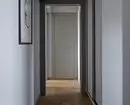
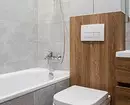
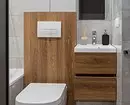
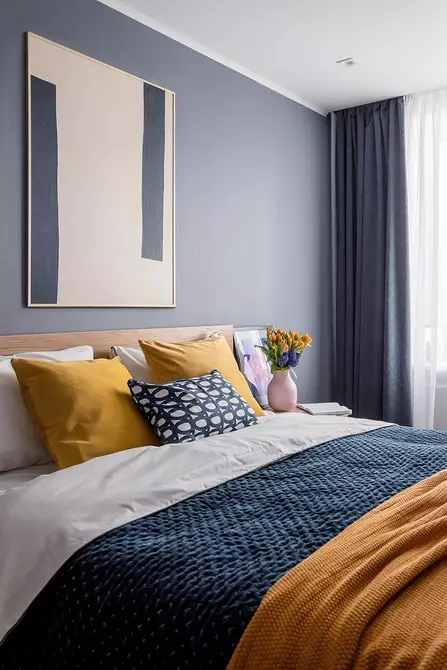
Bedroom
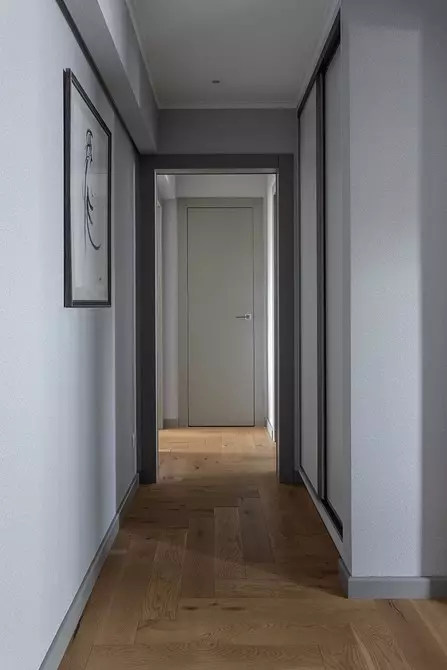
Corridor
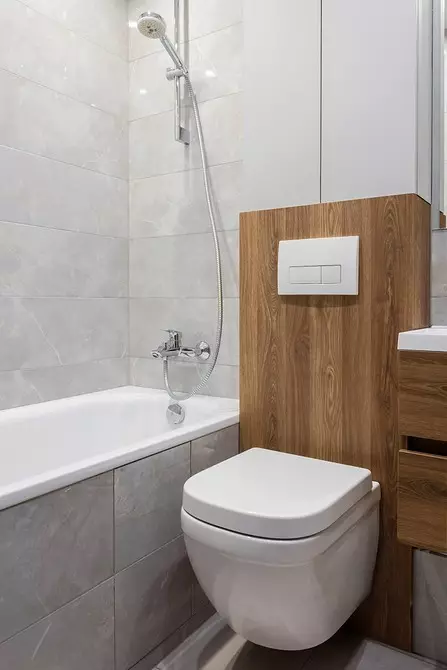
Bathroom
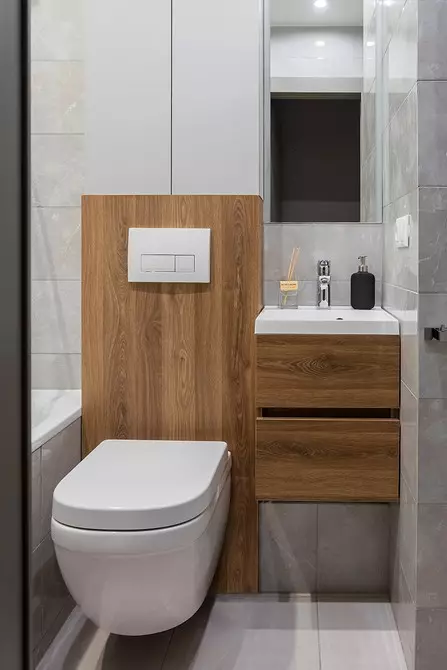
Bathroom
As the apartment looked before repair
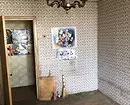
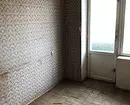
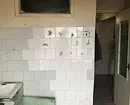
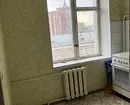
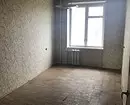
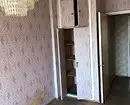
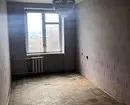
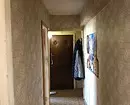
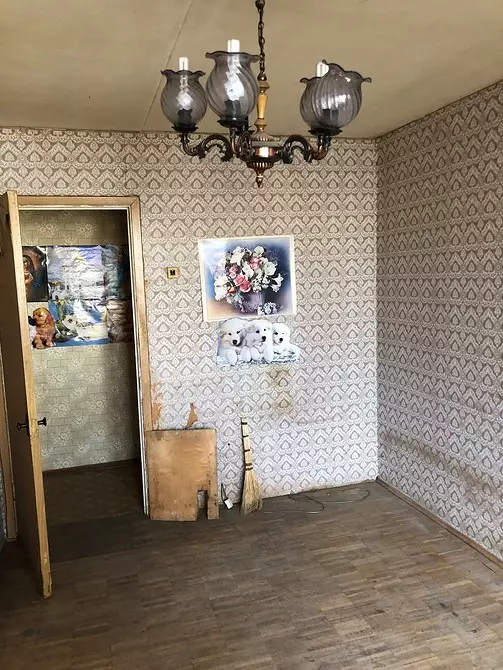
Living room
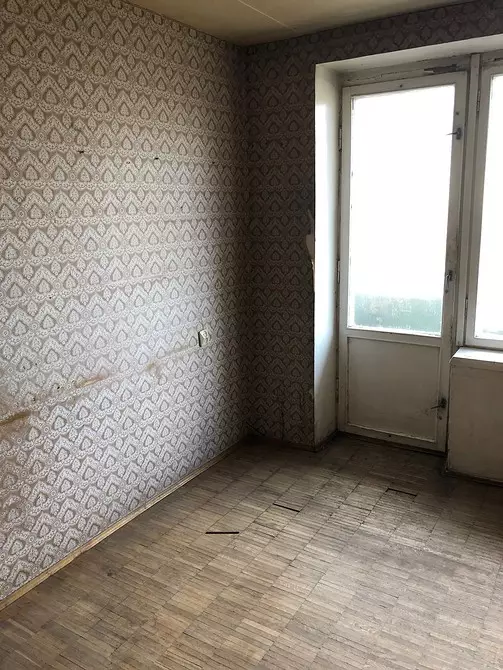
Living room
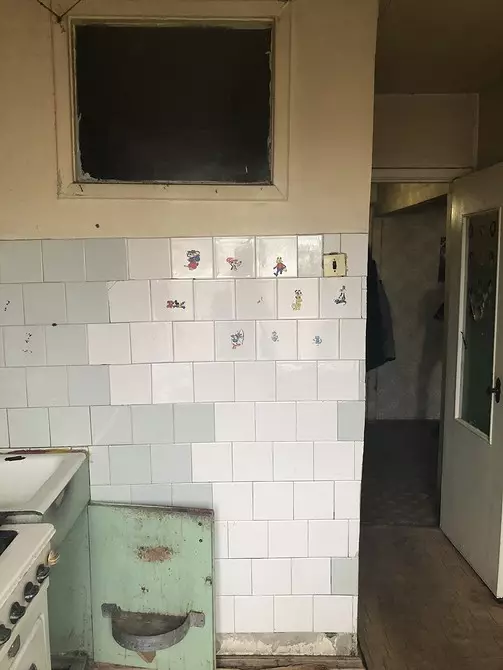
Kitchen
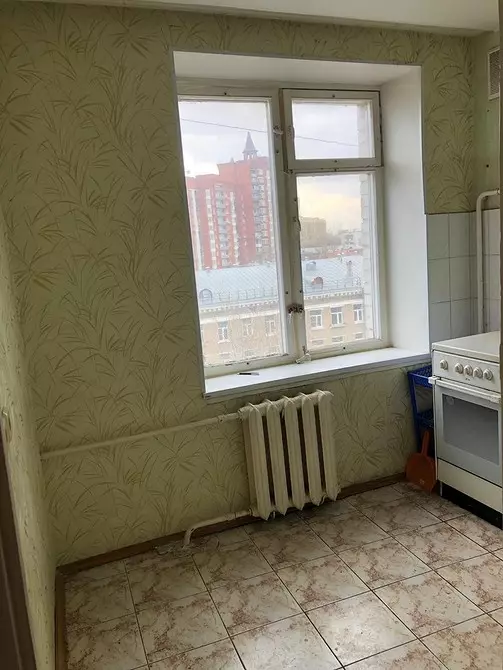
Kitchen
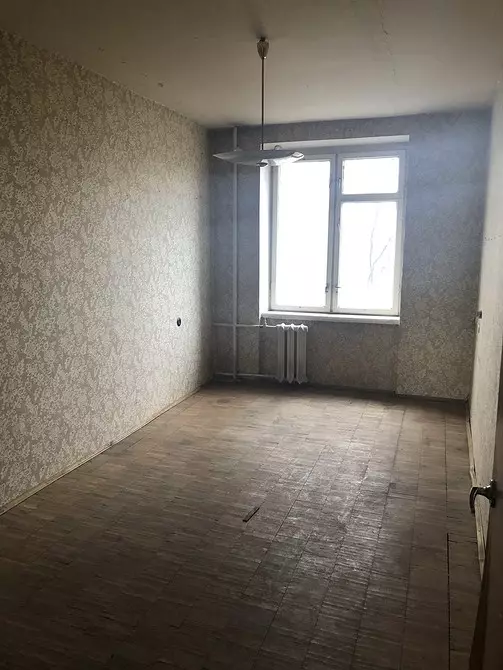
Bedroom
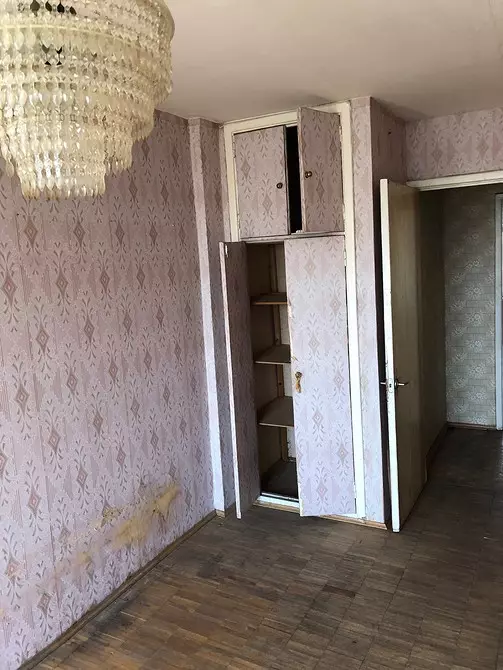
Children's
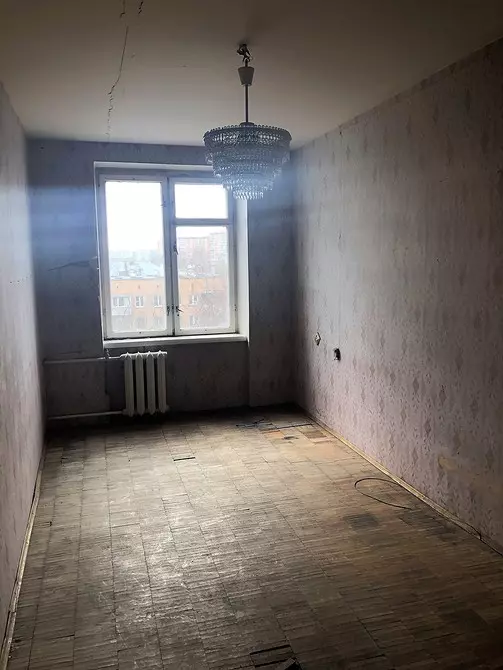
Children's
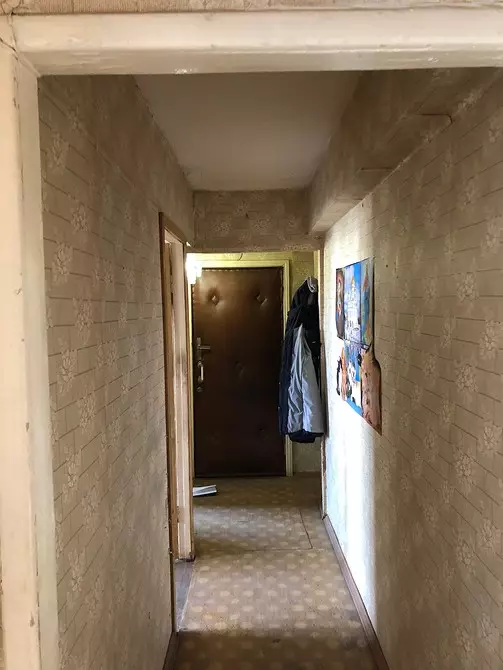
Corridor
The editors warns that in accordance with the Housing Code of the Russian Federation, the coordination of the conducted reorganization and redevelopment is required.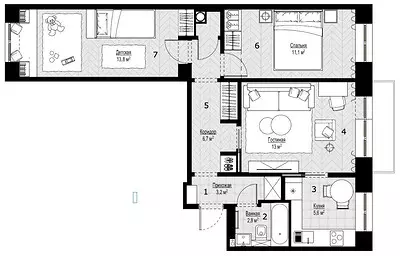
Designer: Anastasia Zabusova
Stylist: Anastasia Kharlamova
Watch overpower
