A one-room apartment with a small kitchen and a dark non-functional corridor has become a light room with the necessary functional zones and a stylish interior in Scandinavian style.
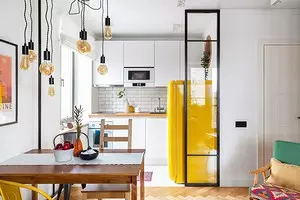
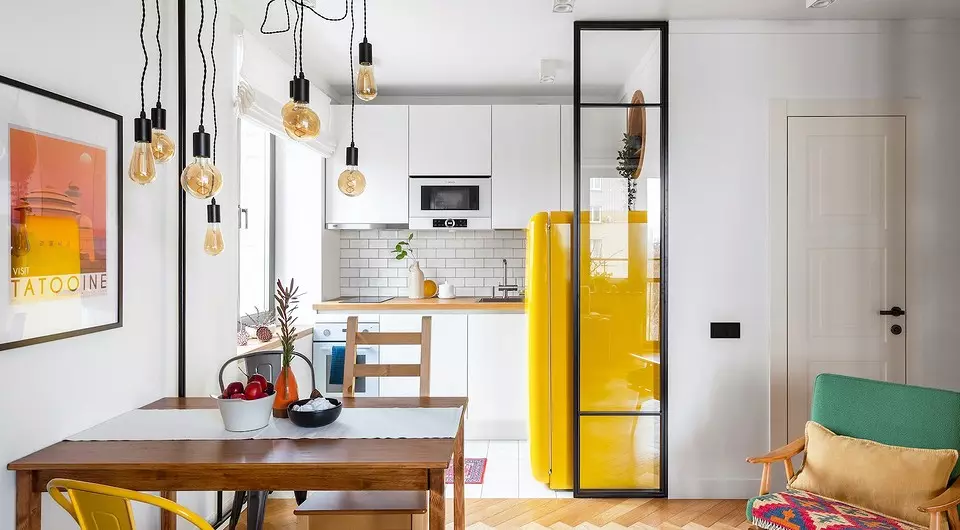
The owner of the apartment is a young girl. She wanted to make a laconic, bright and spacious space with a bedroom, a seating area, a dining room, which could be used and as a workplace. Igor and Galina Berezkina completed all the requirements and transformed a small apartment.
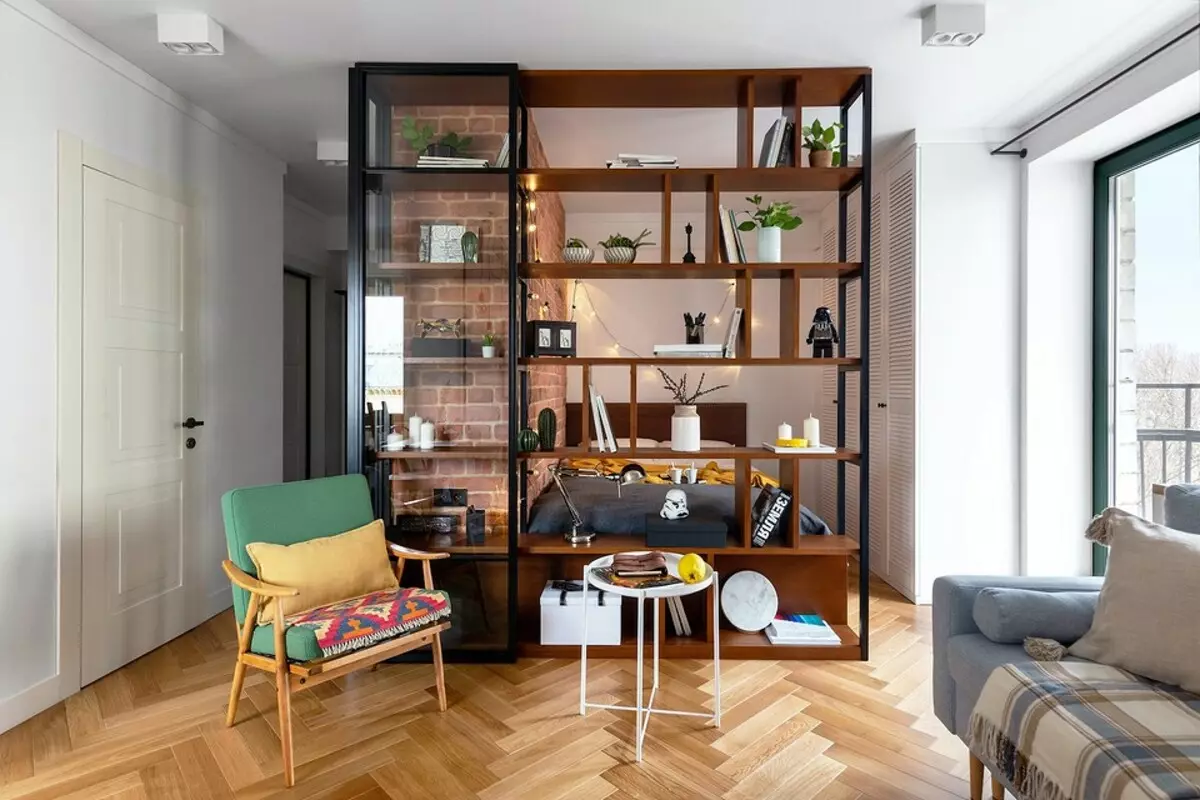
Redevelopment
During the redevelopment, they combined the kitchen zones and the room, integrated the spacious wardrobe to the hallway, changed the configuration and reduced the area of the bathroom, while retaining all the functional elements.
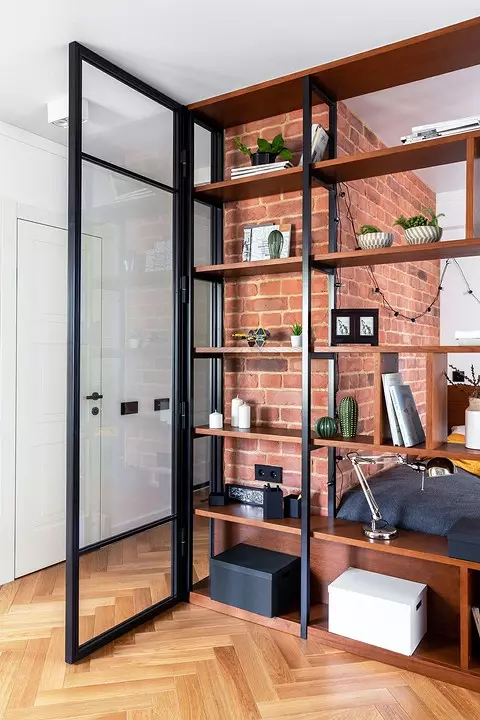
The entrance to the bathroom was moved from the corridor to the residential room. To coordinate redevelopment, designed the glass partition between the living room and the opening with the door to the bathroom with the possibility of turning so that it does not block the space.
Finish
For walls, a white matte paint was chosen, which can be washed, and a white tile in wet zones. On the floor - oak parquet stacked by a Christmas tree. In the zone of the owner of the owner wanted to add brick texture. The project authors picked up an artificial brick with imitation of ancient masonry.
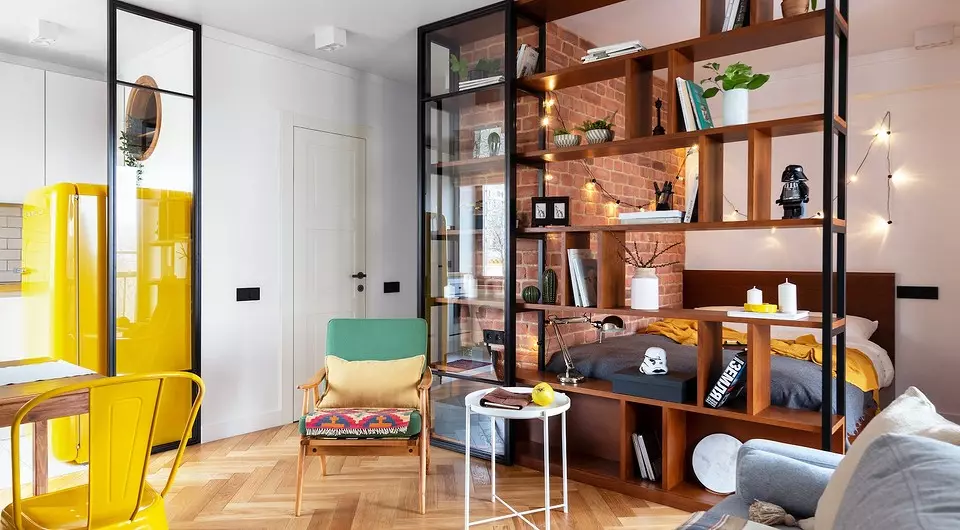
A large rack separates the kitchen-living room from the bedroom to create in the last feeling of privacy. Near the rack is a small vintage chair, in which you can conveniently get a job and read your favorite book.
White and tree are a traditional combination for a Scandinavian style chosen by the customer. Window sills and kitchen countertops are made of natural oak. The windowsill can be used as an additional work surface.
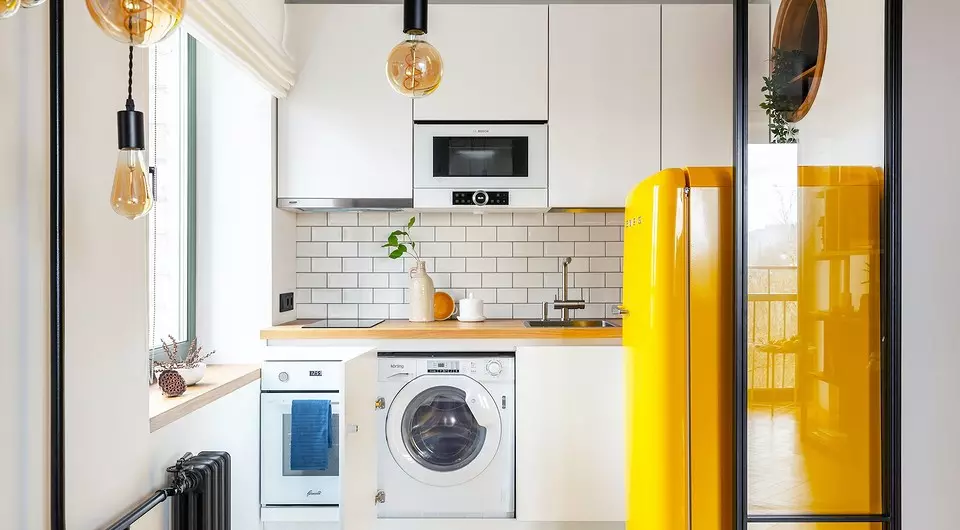
The washing machine is built into the kitchen set. For the rational use of space, a narrow oven (45 cm wide) was chosen and a double-circuit boiler panel, this allowed to maintain enough space on the working surface. The top cabinets are embedded and microwave.
The abundance of white in the decoration visually expands the small area and makes the space lighter. White has become an excellent background for accent details: green windows, bright yellow refrigerators, lunch chairs and ironic posters of Starwars.
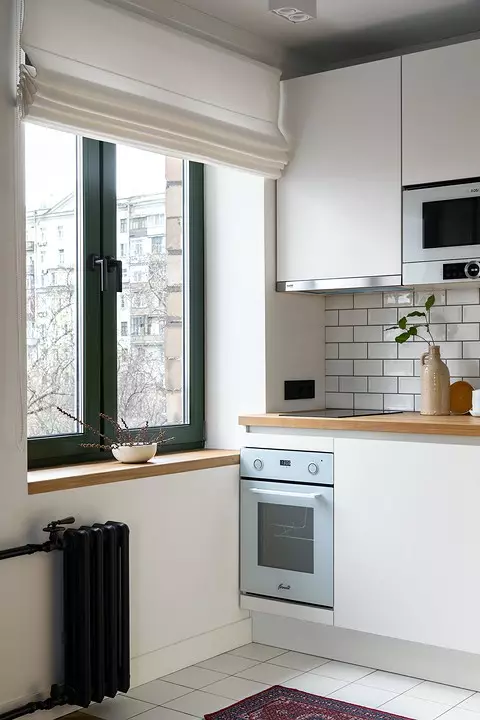
Plastic frames of an unusual shade - dark green, they create a beautiful contrast combination with white walls.
Furniture and storage systems
In the hallway, during redevelopment, a niche was created, which integrated a spacious built-in wardrobe. For casual wear and accessories next to the door in the drawings of the project authors, they performed an open hanger with hooks and shelves. The closet with the louvre door in the bedroom is designed for clothes and personal belongings. The rack between the kitchen-living room and the bedroom can be used for open storage: books, accessories.
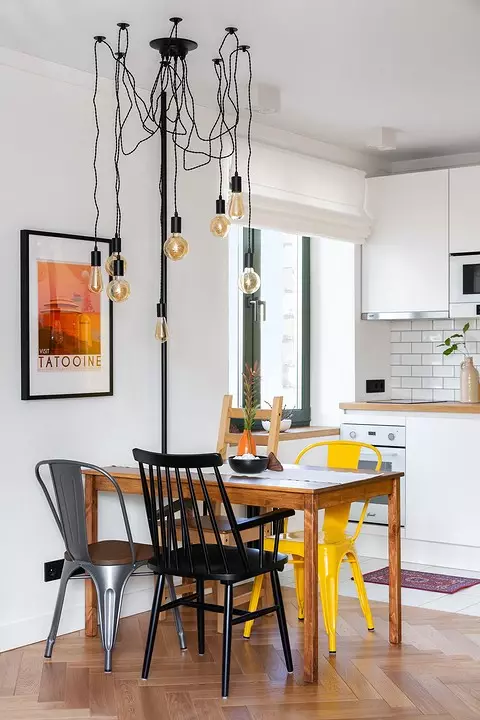
The living room is important to organize a comfortable dining group, which will be used including for creative and workflows. Dining chairs - different in shape and style - harmoniously look together.
Most of the furniture was made to order on the sketches of the project authors, it made it possible to create a harmonious furniture ensemble and with maximum benefit to use each square centimeter.
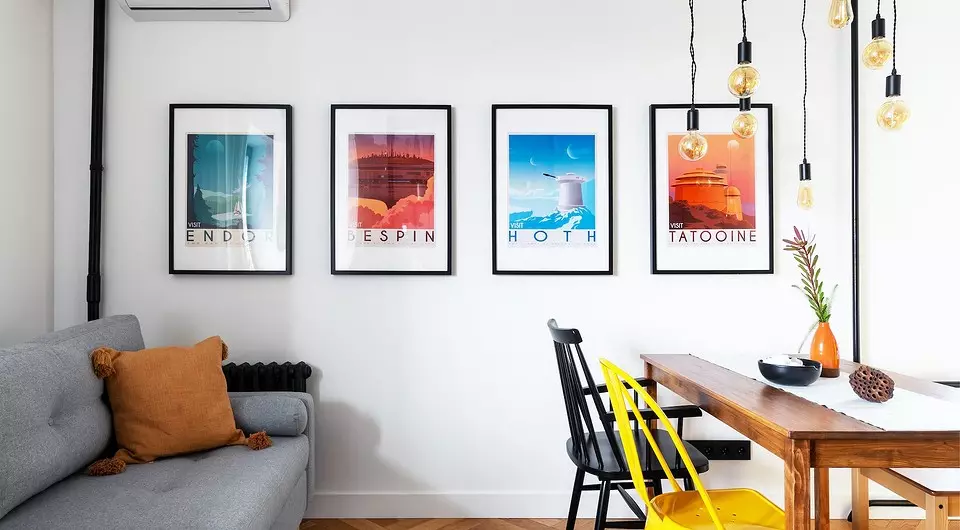
Compact, but at the same time a comfortable sofa is declined and can become an additional sleeping place for guests.
Lighting
All lamps in the apartment are divided into separate groups, there are passage switches, so that you can control the light from the bedroom zone without having to get out of bed. Near the entrance door there is a wizard switch that turns off all the lamps, which is very convenient when leaving the apartment. The lamps are chosen in a laconic modern style.
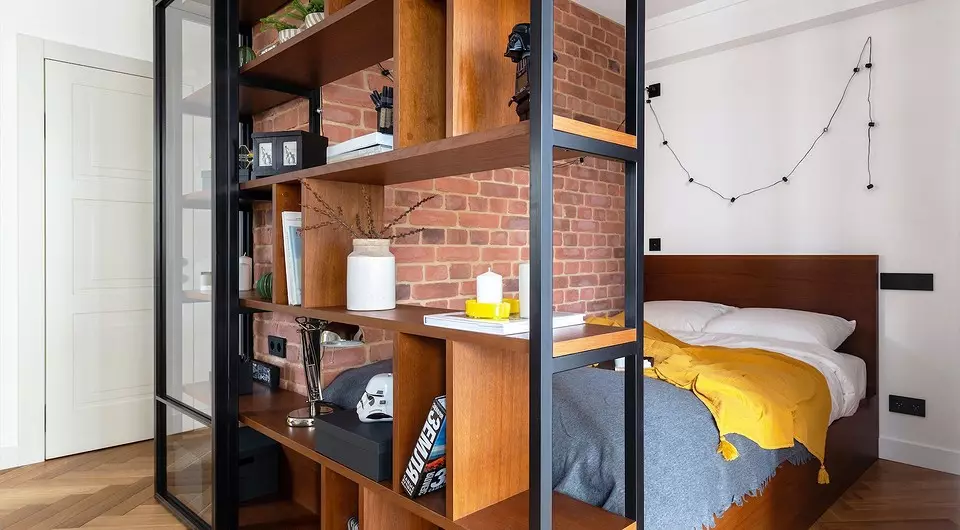
The full-fledged bed, custom, adjoins the rack, they are made of one material - veneered MDF. The side lifting mechanism in bed provides free access to the storage area under the bedroom.
Textiles for the curtains were picked up in neutral white color with natural texture, the same material was used for curtains, and for the Roman curtains in the kitchen. Decorative details (vases, figurines) were chosen in accordance with the main theme - Starwars iconic stylistry.
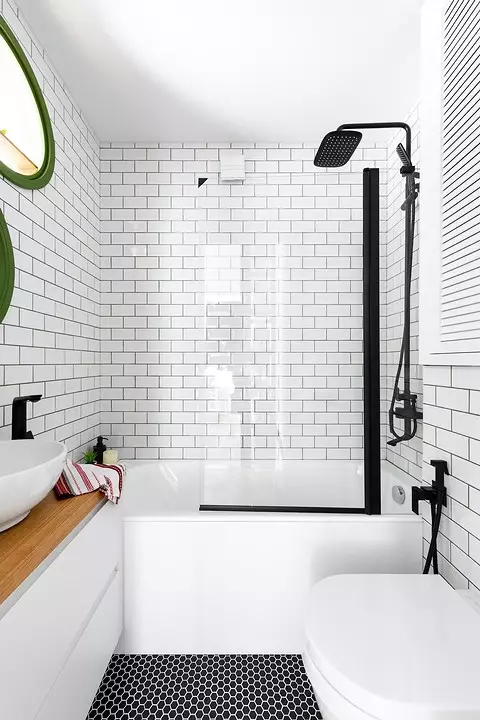
For decoration of walls in the bathroom, a rectangular white tile and moisture-resistant white paint were chosen. On the floor - a contrast black mosaic of hexagonal shape. Despite the very small dimensions (area of 2.7 square meters. M), there are full-fledged storage systems - a table with drawers under the tabletop and a built-in wardrobe on the installation of the toilet bowl. They can be described all the necessary accessories. The bath screen is made to order from an artificial stone. It is removable, the design is mounted on the magnets.

Architect Igor Berezkin and designer Galina Berezkin, project authors:
The inspiration for the interior was the restrained Scandinavian stylistics, with its characteristic conciseness, monochrome solutions in decoration and natural materials. A small loft enclosure in the form of clinker brickwork added a contrasting game of textures.
The main complexity was represented by built-in furniture systems with partitions on a metal frame. They demanded special attention in the development, but all the nuances were calculated with an accuracy of a millimeter and the installation and installation are perfectly fitted with furniturerafts.
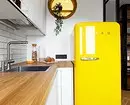
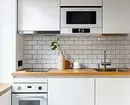
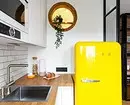
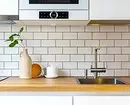
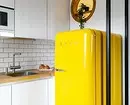
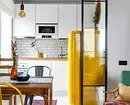
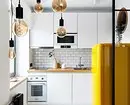
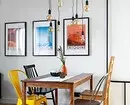
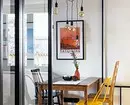
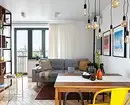
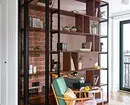
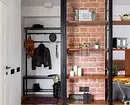
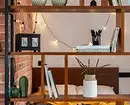
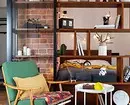
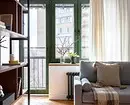
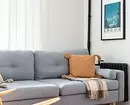
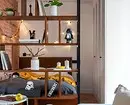
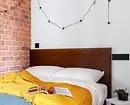
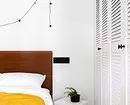
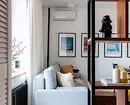
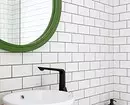
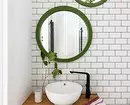
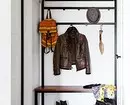
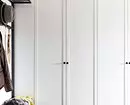
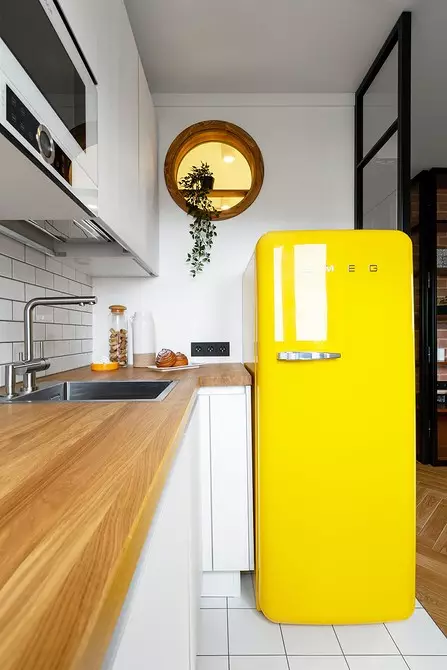
Kitchen
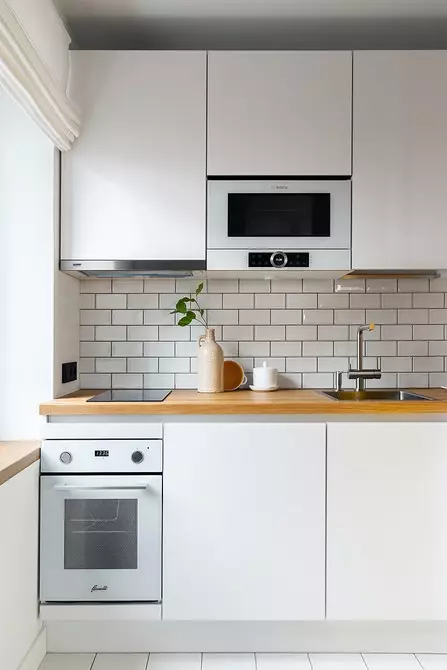
Kitchen
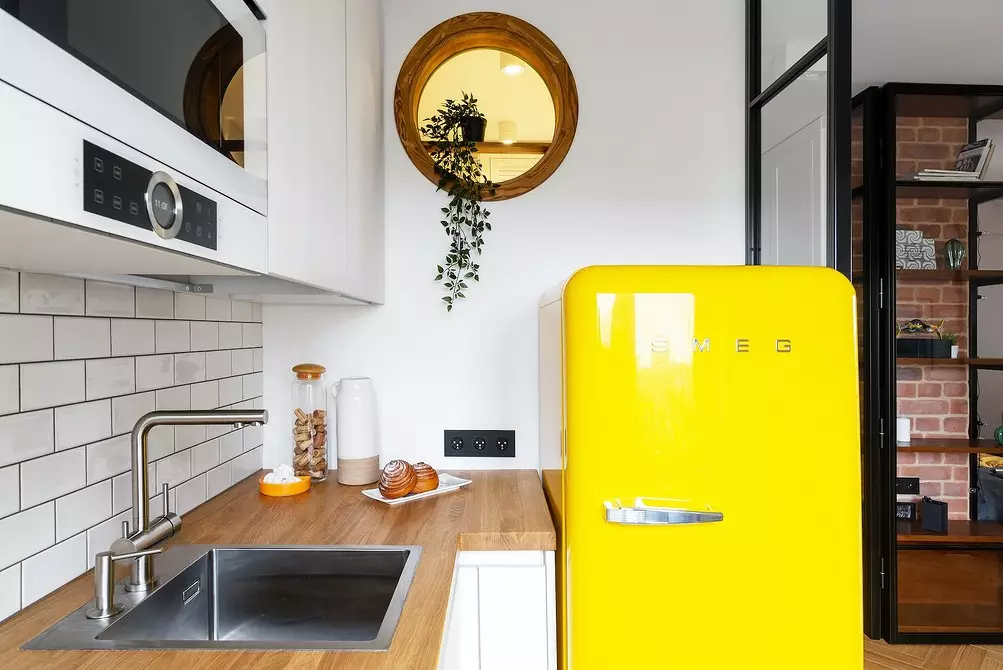
Kitchen
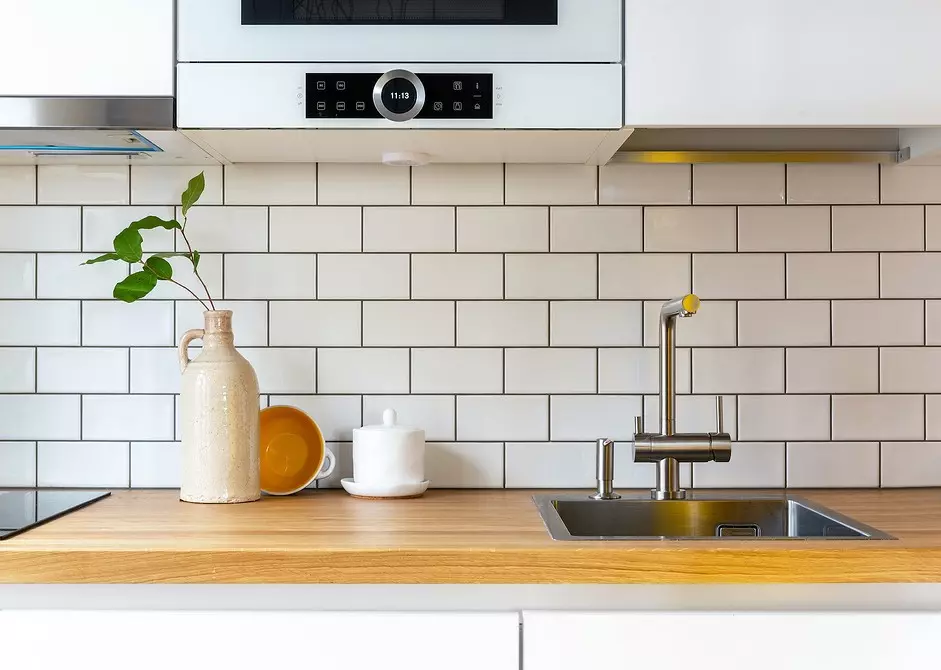
Kitchen
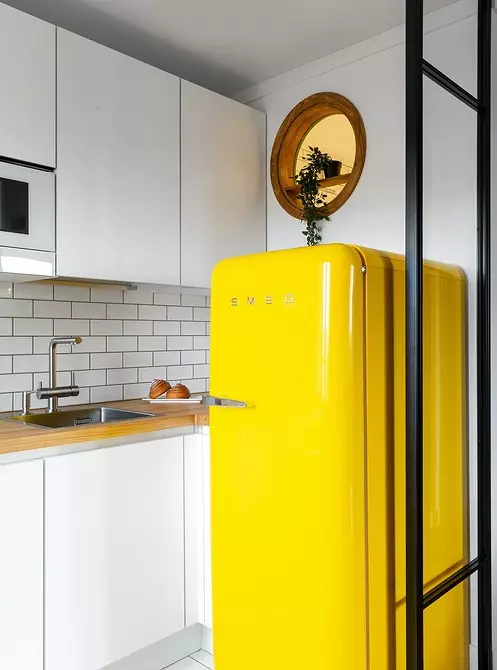
Kitchen
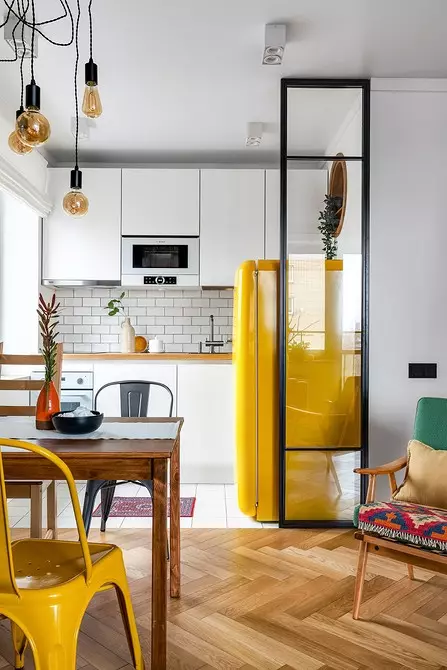
Kitchen-dining room
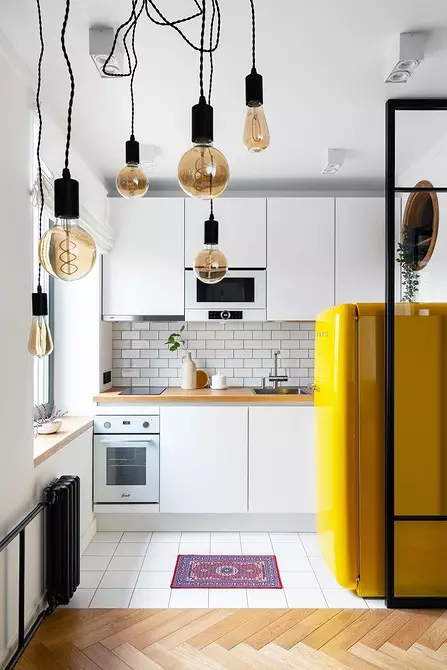
Kitchen-dining room
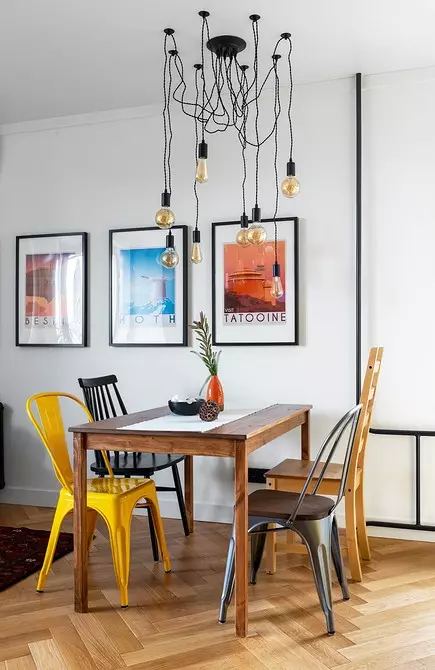
Dining group
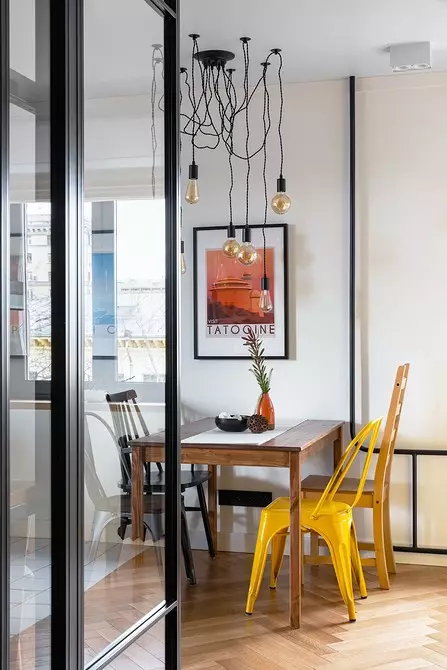
Dining group
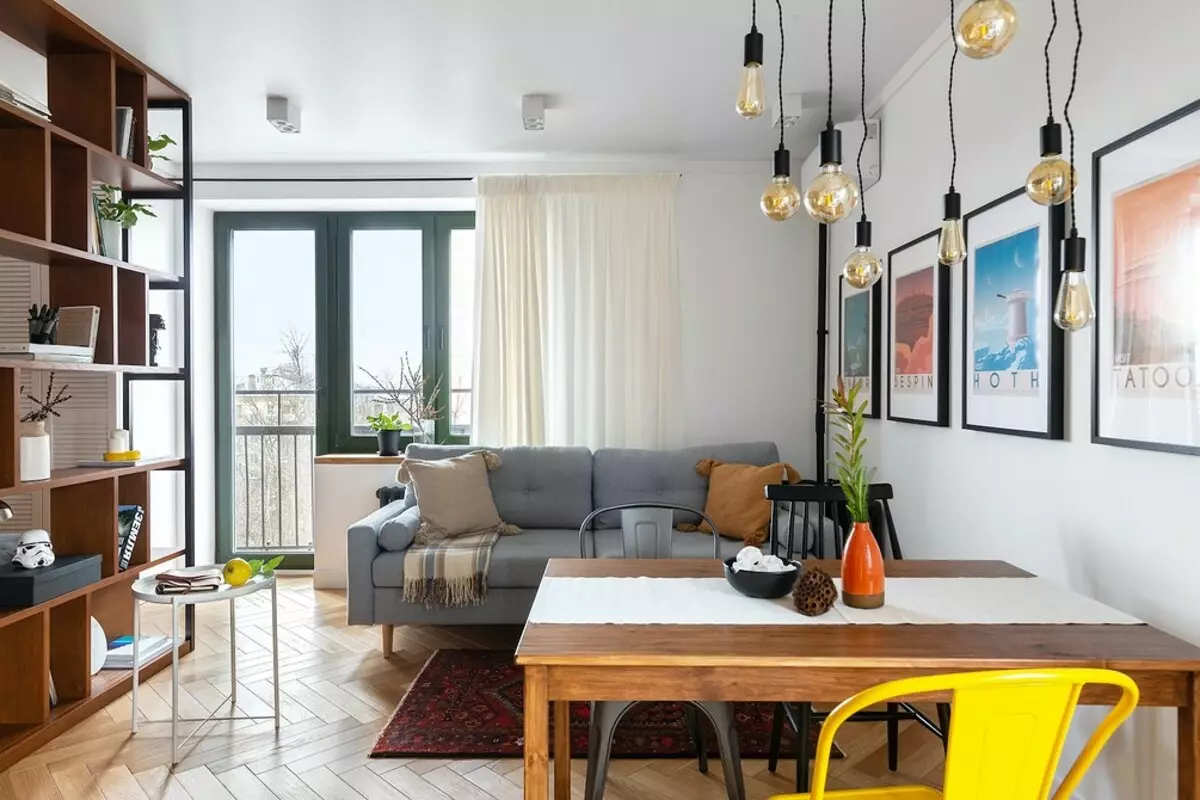
Living room
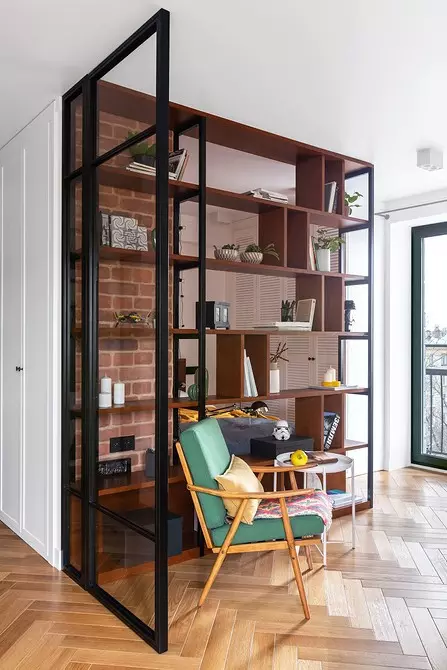
Living room
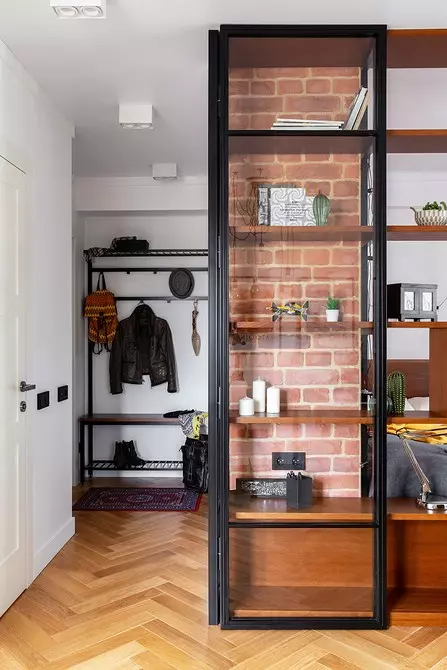
Living room
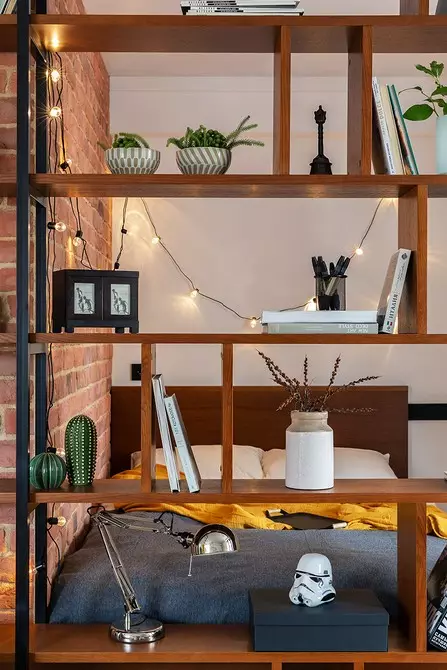
Living room
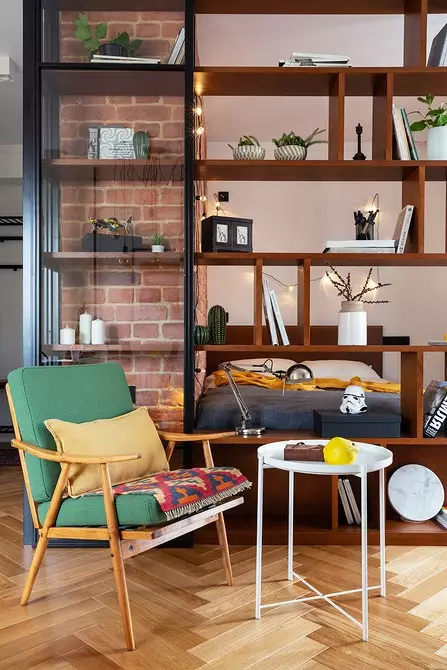
Living room
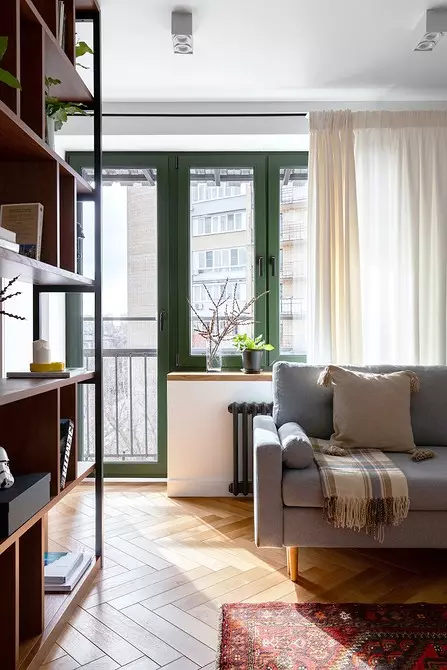
Living room
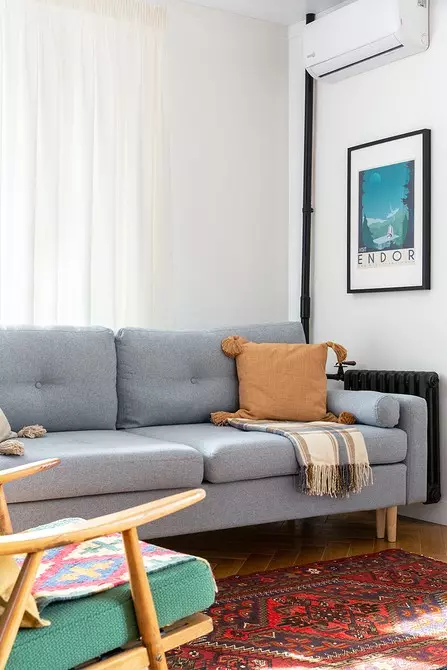
Living room
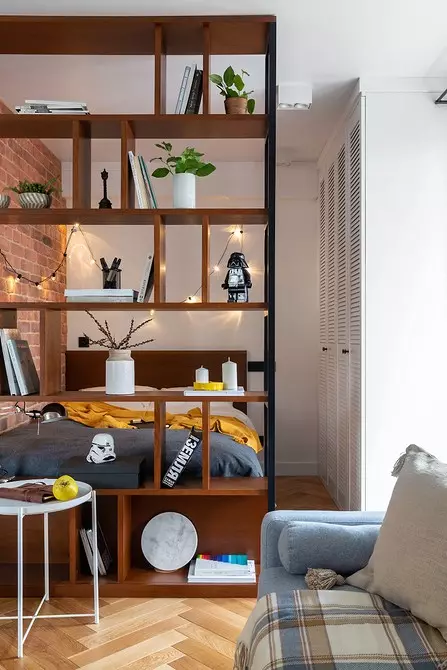
Living room
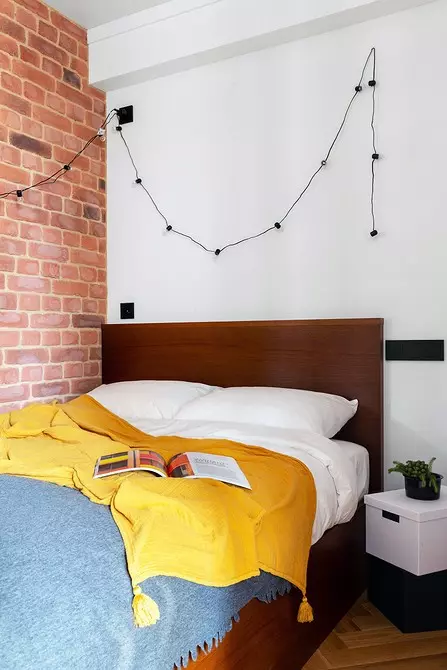
Bedroom
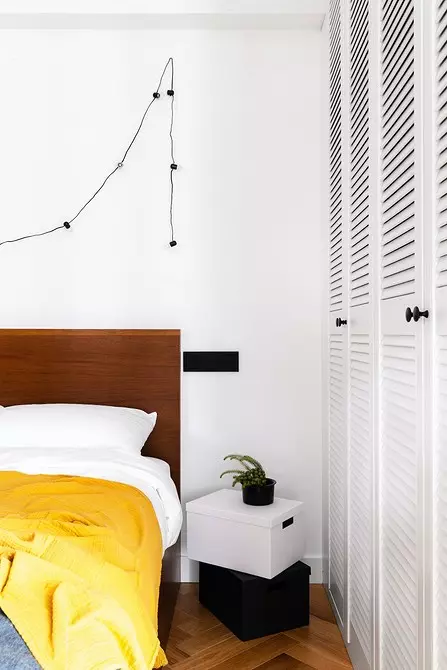
Bedroom
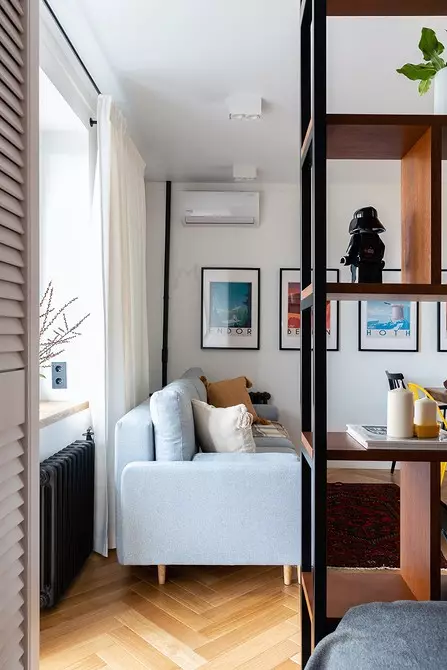
View from the bedroom
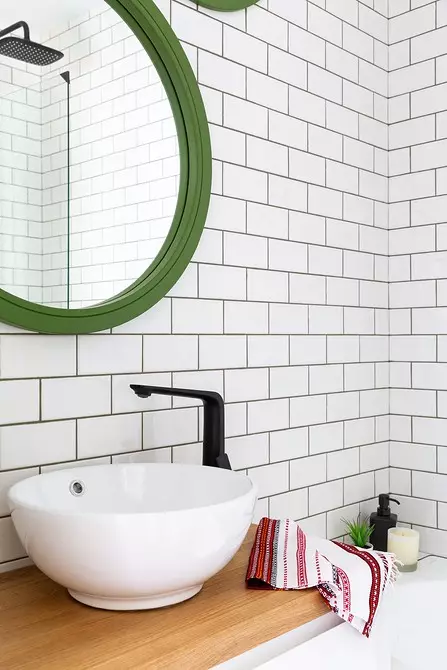
Bathroom
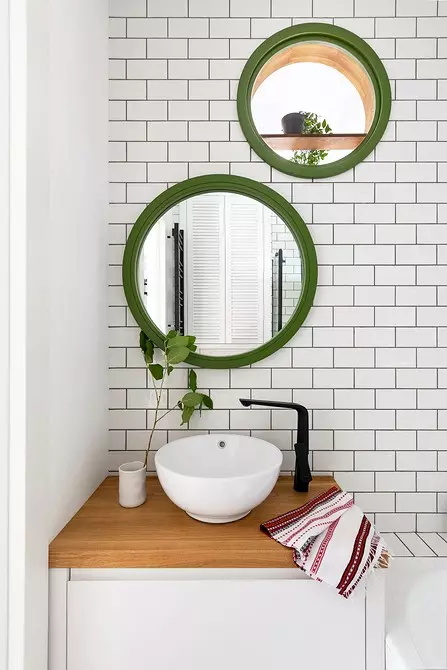
Bathroom
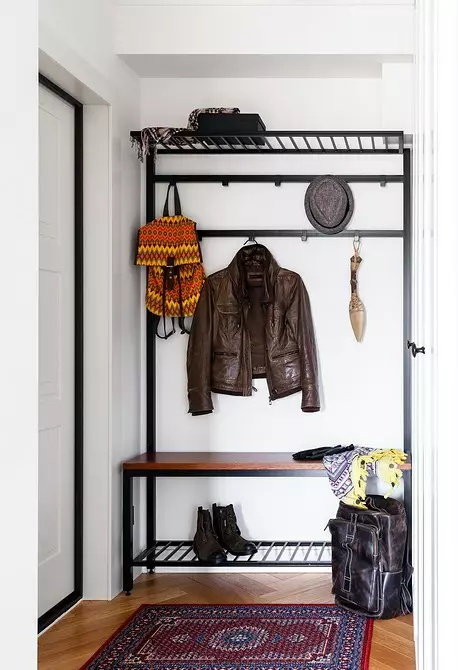
Parishion
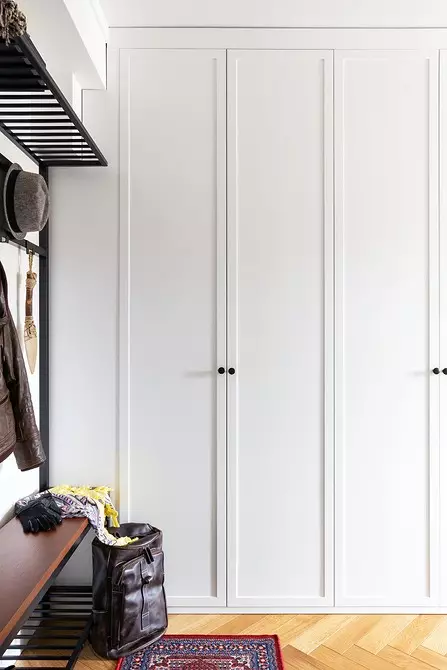
Parishion
The editors warns that in accordance with the Housing Code of the Russian Federation, the coordination of the conducted reorganization and redevelopment is required.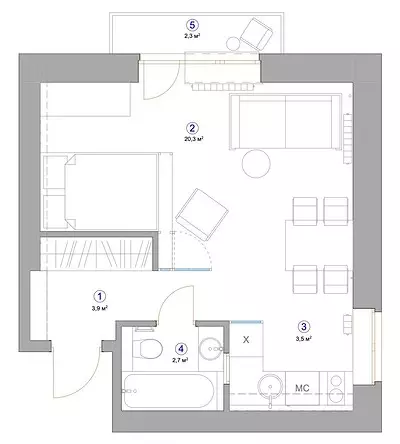
Architect: Igor Berezkin
Designer: Galina Berezkin
Architectural Bureau: ARHOSNOVA Bureau
Watch overpower
