How to organize a bedroom, living room, functional kitchen and storage system on an area of 42 squares, while choosing minimalism for small apartments, and classical aesthetics? Designer Elena Ivanova managed to perform it brilliantly.
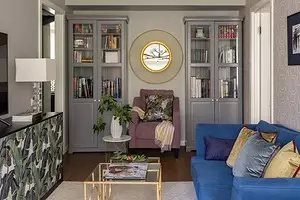
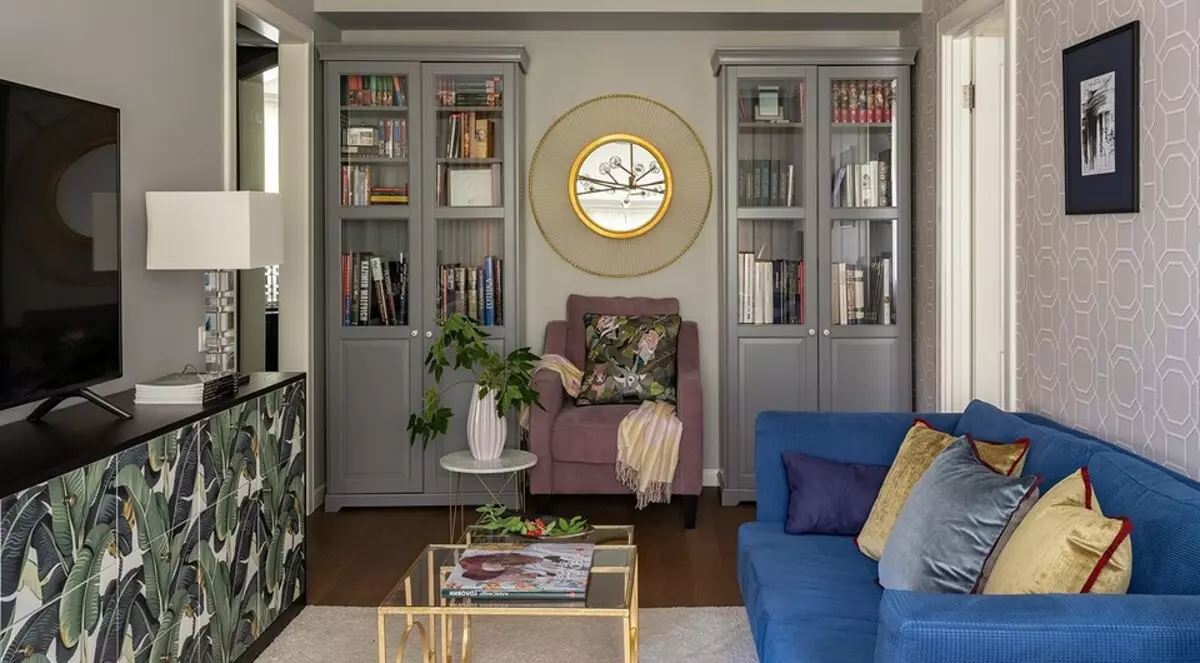
One-bedroom apartment in the old house designer Elena Ivanova did for themselves. Of the required requirements there was a workplace, storage systems for things and the ability to place a large number of art books. It was also important to find a place for a dishwasher in a small kitchen and organize a warent in the bathroom. As the basis, the author chose a modern classic style and decorated the space with bright accents.
Redevelopment and repair work
The initial layout was not too ergonomic - small kitchen and bathroom, two narrow corridors. The apartment did not carry partitions, only the beam along the wall, adjacent to the apartment of the neighbors. In the hallway and bedroom she managed to hide behind the cabinets, and in the living room made a decorative box over the book racks. Due to the non-functional corridor, the living room and wet zones increased. And in the kitchen made a way out room.
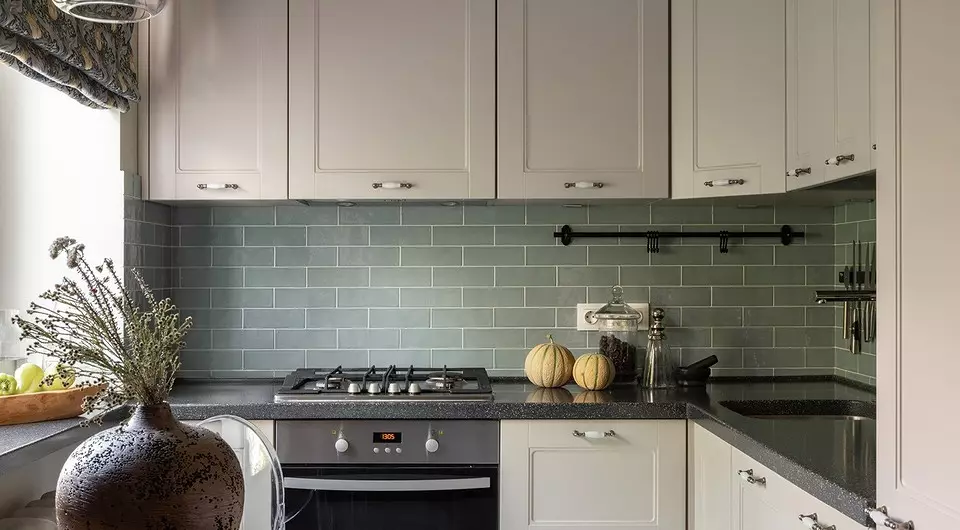
The kitchen managed to expand due to the space of the corridor, the dishwasher was placed in it, and also managed to design a comfortable working triangle.
At the beginning of construction work, it was found that partitions are not even, and to correct this, too much material and effort will be required. Therefore, all the walls demolished and erected new: from foam block - in residential rooms and bricks - between the kitchen and the bathroom so that they can withstand the weight of the kitchen cabinets. When dismantling the old floor, another "surprise" was revealed - under the old parquet turned out to be a bitumen. Therefore, the screed was written to the slab overlap and did a new one.
The most difficult in project implementation was the coordination of redevelopment and the protracted period due to the forced dismantling of all the walls and the old screed. The repair period in the end was 4.5 months.
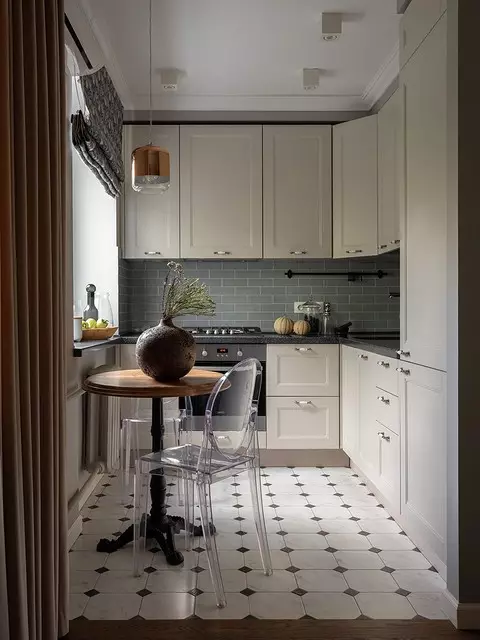
The top cabinets in the kitchen specifically ordered a 92 cm high to increase the space for storing dishes and kitchen accessories. This is an excellent option for a small kitchen, moreover, visually such cabinets also increase the height of the ceiling.
Color spectrum
The hallway, the bathroom and the living room are solved in a calm gray-beige gamut with blue, lilac and green accents, brightness of the room gives the gold color of the lamps and the upholstery of the furniture. The bedroom is decorated in a more rich color scheme - against the background of gray-beige walls used emerald and orange-yellow shades, echoing with wallpaper behind the headboard.
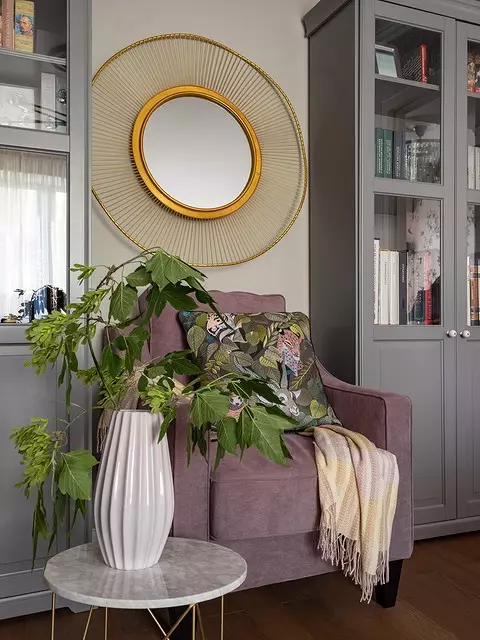
The decor was used in modern stylistics with references to the 60th, and separate attention is paid to decorative pillows, plaids. They can be easily replaced if you want to add other color accents, thereby changing the mood and the entire interior.
Decoration Materials
In the zone of the hallway and the kitchen used porcelain stonewares - for considerations of practicality. The bathroom also chose this material. The designer wanted a bright room, so the porcelain stoneware with a pattern of natural stone perfectly approached this purpose.
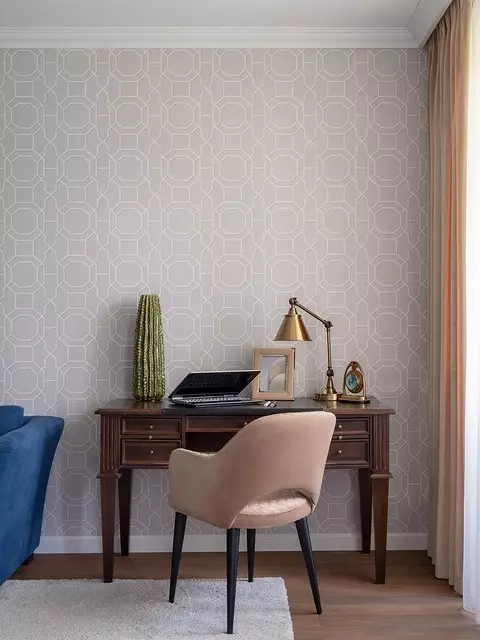
One of the tasks was to organize a workplace in the living room near the window and enter an existing vintage table.
In residential rooms, the engineering board of Russian production (tinted oak) was laid on the floor. Walls painted paint and picked up accent wallpaper.
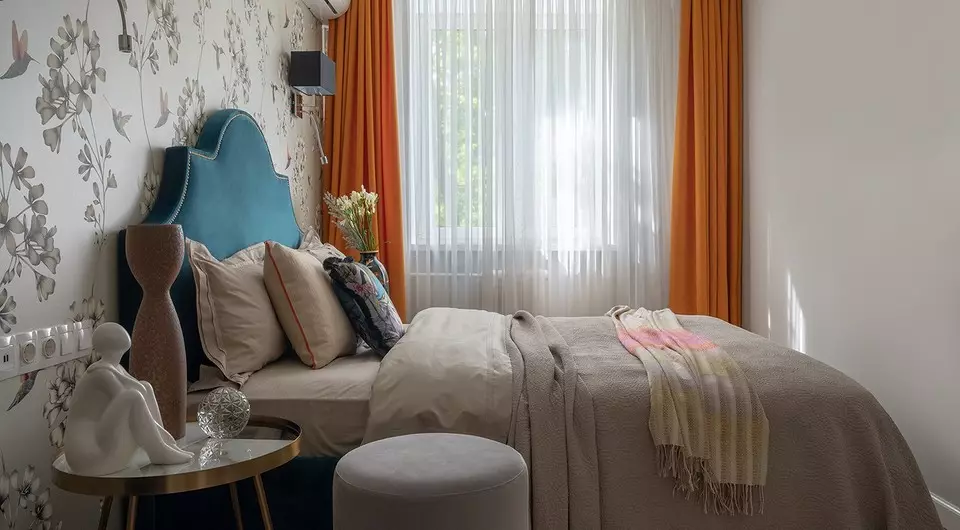
The bedroom turned out to be filled with light, color and very girlish.
Furniture and storage systems
In the hallway installed a small wardrobe for storing casual wear and shoes. And in the bedroom mounted a wardrobe for seasonal things, there is a chest of drawers.
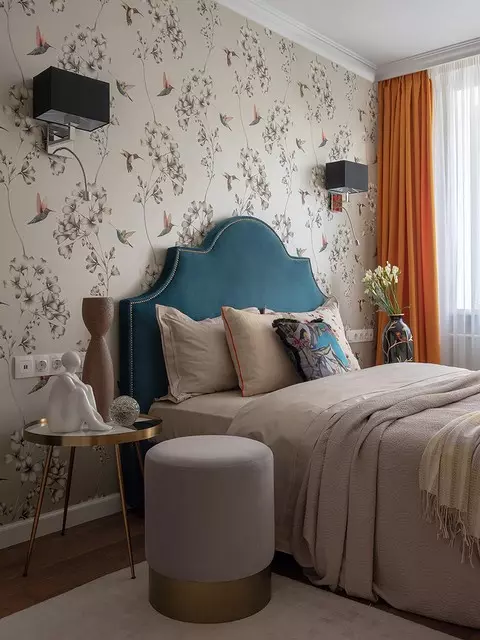
When choosing furniture items paid attention to classical forms in modern reading, the use of velvet in the upholstery of saturated colors.
Lighting scenarios
Three lighting scenarios are thought out in the kitchen: the main light in the form of point lamps, a hanging lamp above the chamber backlight table, a LED tape over the working surface. Because of the small height of the ceilings in the living room and the bedroom made central chandeliers without suspensions. The bedroom also has a sconium with readers (directional reading light bulbs), and the living room is a table lamp in the working area.
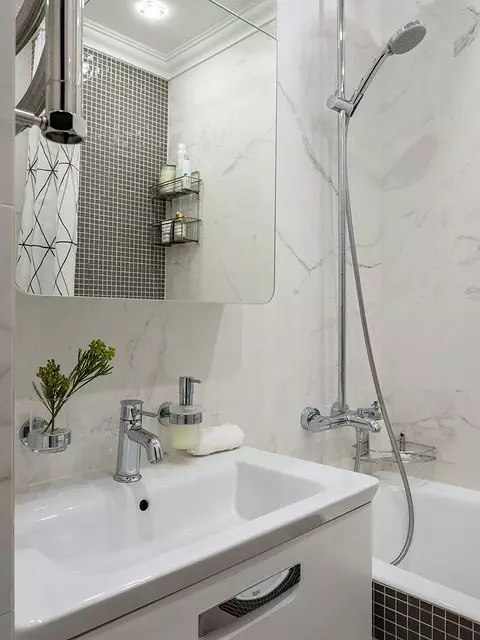
In the bathroom over the washing machine, there were broad shelves for storing household chemicals.

Designer Elena Ivanova, project author:
The interior is designed in the style of modern classics, the choice was made in favor of him due to the versatility of this aesthetics. Taking modern classics as a basis, you can use almost any combination of textures and colors. For example, create a calm soaked atmosphere and easily change the mood by adding bright accents.
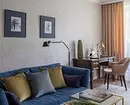
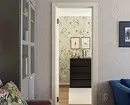
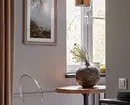
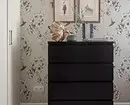
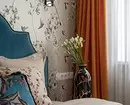
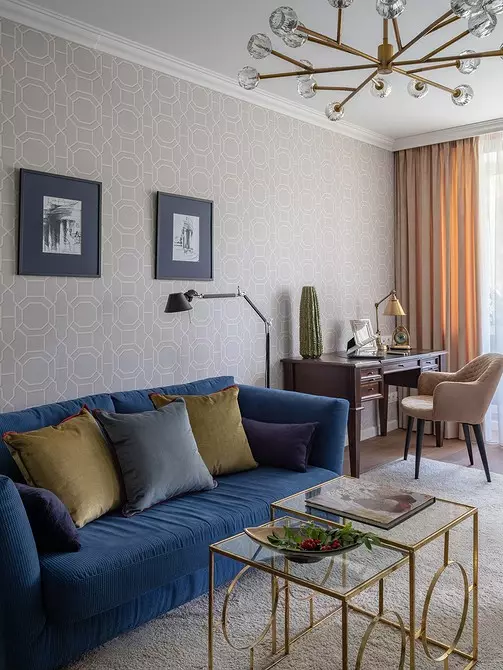
Living room
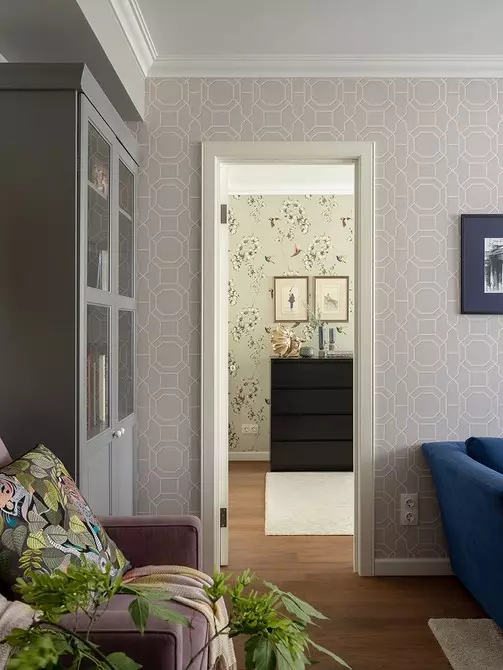
View from the living room on the bedroom
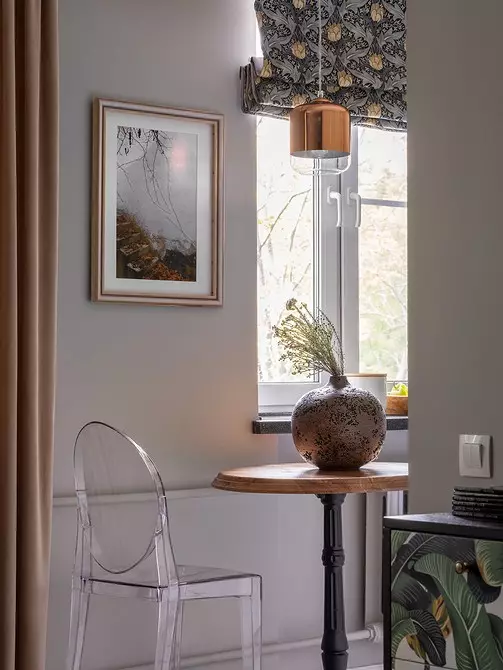
Kitchen
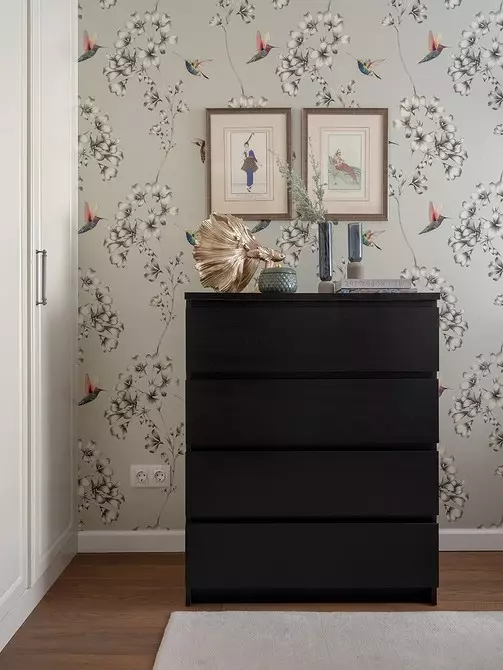
Bedroom
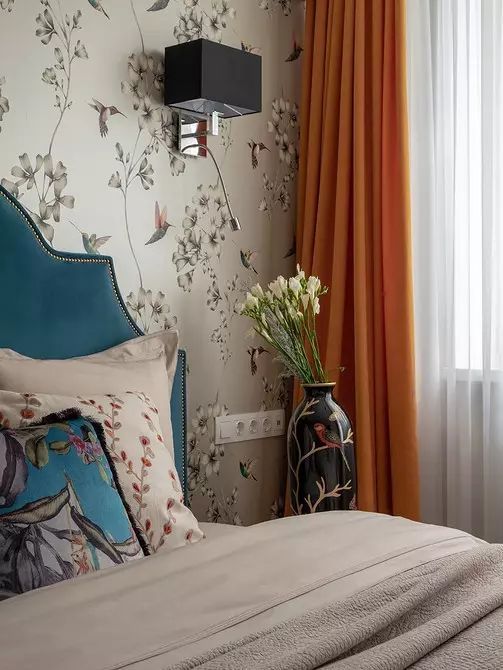
Bedroom
The editors warns that in accordance with the Housing Code of the Russian Federation, the coordination of the conducted reorganization and redevelopment is required.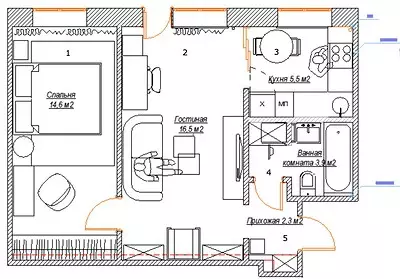
Designer: Elena Ivanova
Stylist: Yana Yahina
Stylist: Polina Rozhkova
Watch overpower
