We tell about the features of the planning of odds and studios, we recommend how to place important functional zones and which interior style to choose.
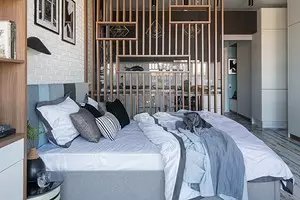
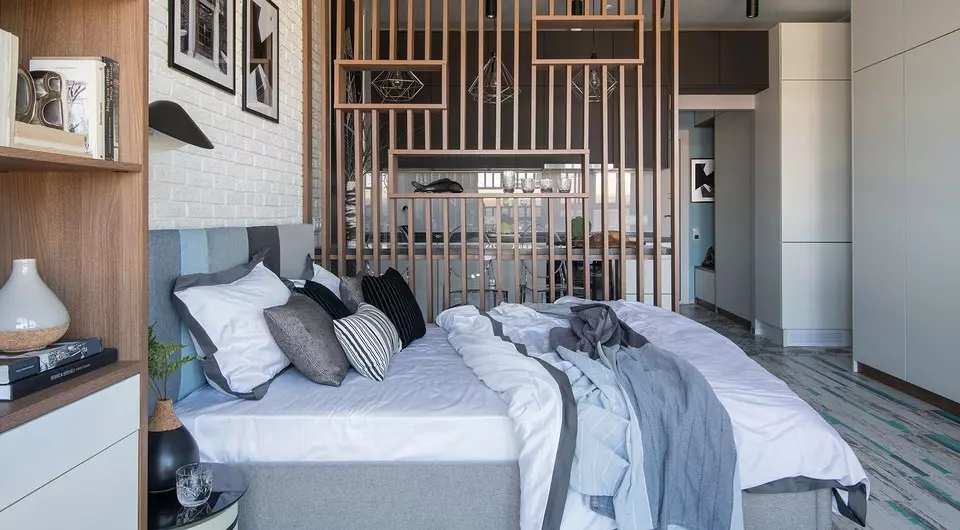
33 squares - not such a small area, one can say standard for modern new buildings. And for sure it can accommodate several functional zones on it, while the space is not litron and ergonomic. Of course, attention deserves how to make a beautiful design of an apartment of 33 square meters. m. Talk about this in the article.
We decore the interior of the apartment with an area of 33 square meters. M.
Planning- Odnushka
- Studio
Functional zones
- Living room
- Bedroom
- Kitchen
- Storage systems
Interior styles
Layout Apartment 33 square meters
Consider two options.
Odnushka
In new buildings, and in the houses of Soviet buildings, the same Khrushchev, the odnushki area of 30-33 square meters - not uncommon. In new buildings, such layouts consist of a kitchen about 8-10 square meters, the rooms are 10-13 squares, the bathroom - 3-4 squares and the hallway-corridor of 4-5 squares.
In such an area, it is easy to organize a functional space, but you can hardly think about global redevelopment. First, combine the kitchen with the room - means to deprive itself privacy. Secondly, the transfers of the walls and especially the "wet" zones are time consuming, albeit with a number of certain conditions (for example, transfer the kitchen into the corridor, but only if the apartment is located on the first floor and in compliance with a number of engineering rules). Therefore, one-room apartment is better to zone correctly, choose the appropriate functional furniture and the right finish so that the small room does not look lit by litter.
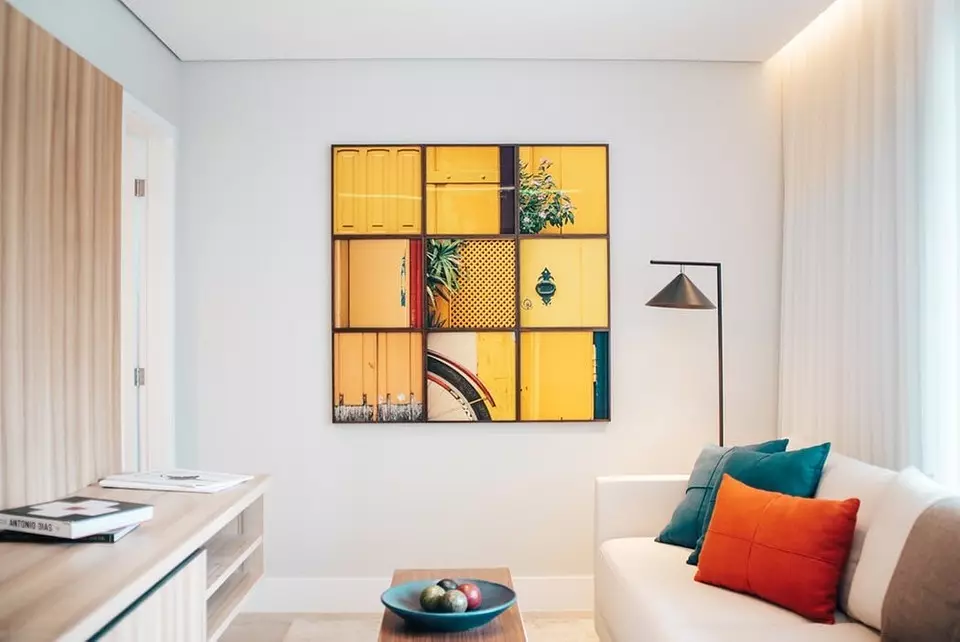
Studio
The studio apartment has no separating wall between the kitchen and the room, so here you can apply different variants of visual separation and placement of functional zones. However, the binding to the "wet" points are still there, so install the kitchen set with washing and the whole technique in any convenient place will not work. Nevertheless, you can play with the placement of the living area and find a place for the bed - even in a small area it is real.
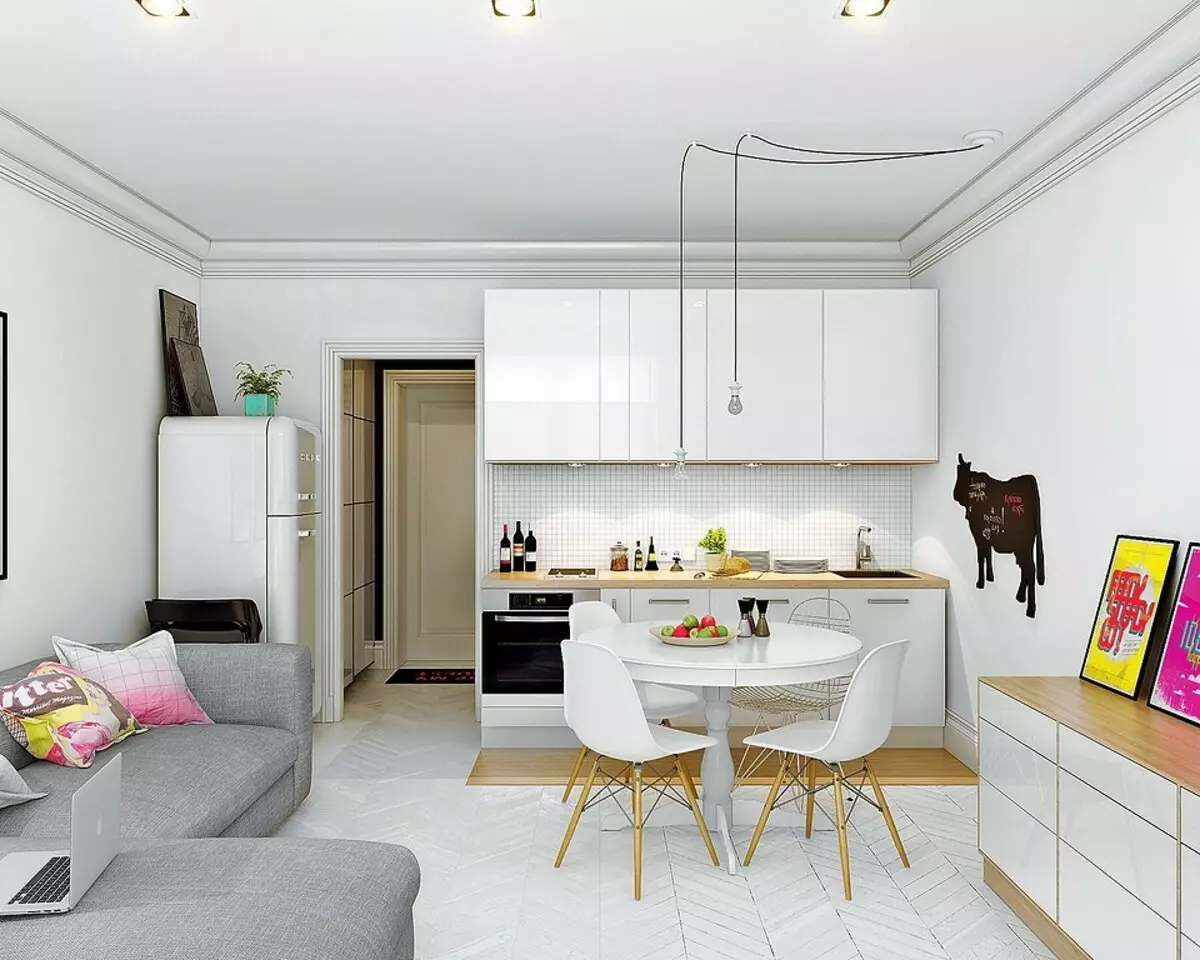
Functional zones
As we mentioned above, the design project of the apartment is 33 square meters. m may include all important areas: living room (for relaxing and harvesting with family and friends), kitchen (for cooking) and bedroom. The bathroom and the hallway we do not take into account, they have the default in each apartment.Living room
With the help of competent zoning, you can distinguish between one room on the living room and the bedroom. For example, put a bed in a niche, make an improvised partition from the rack, to order in the workshop glass partition to provide good insolation of the room removed from the window. There are many options, and which one choose, depends on your wishes and budget. It is still not recommended to build the deaf partitions from drywall, the area does not allow this and visually they will only eat useful space.
Another option is to make an improvised living room in the kitchen. To do this, just just find a place for the sofa, and hang a TV on the wall. The living area can be combined with dining, and in this case the isolated room will remain completely private.
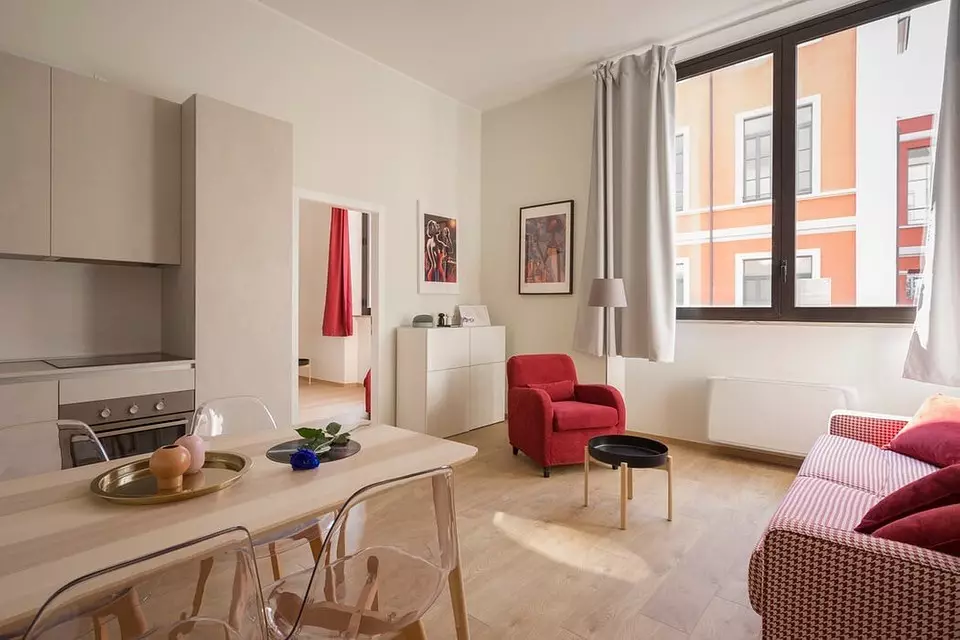
In the studio it is even easier - you can distribute the available meters as convenient, and allocate space for the mini-living room.
Bedroom
Try to find a place for the bed, even in the odnushka it is real. As mentioned in the previous paragraph, the bed can be placed on the partition, in a niche or simply to separate the sleeper with the curtains. The only thing is if you equip the bedroom zone in a separate room, try to highlight her place near the window. Fresh air and natural light are important for healthy full sleep.
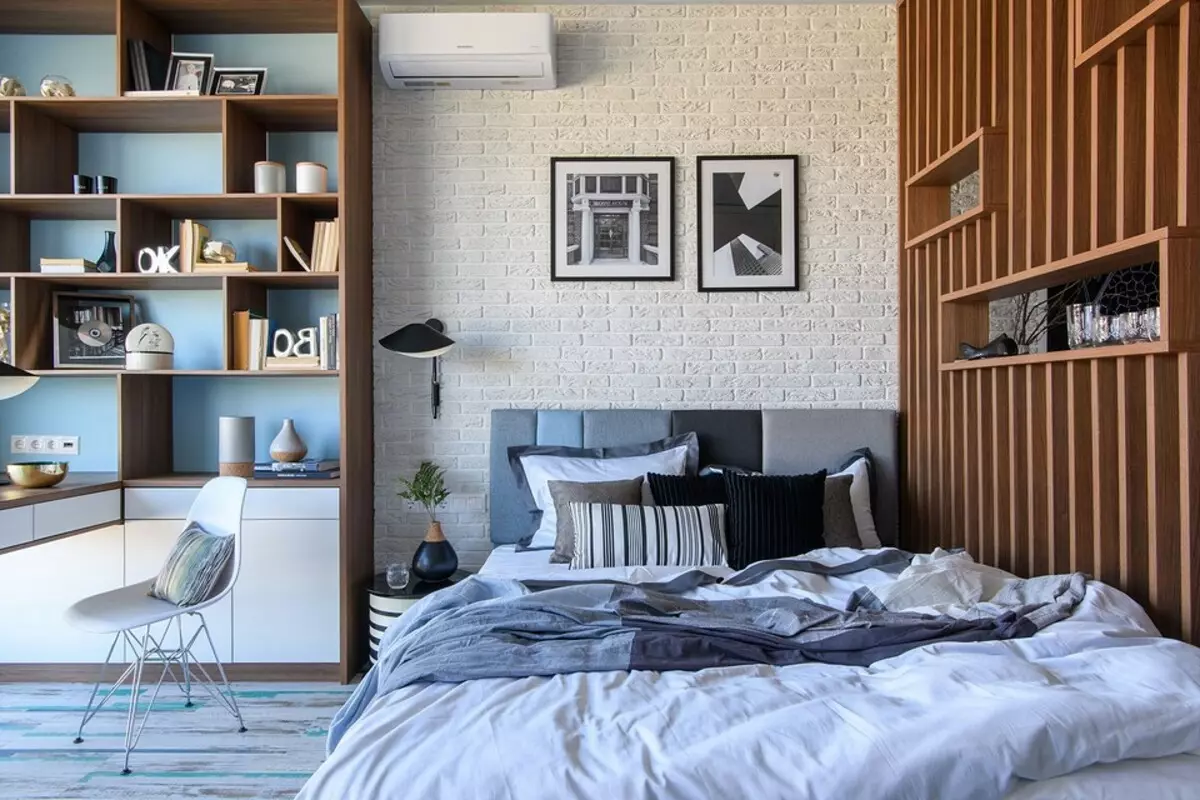
As an option - use furniture-transformer on the "sofa bed-bed" principle. Although this model will be quite expensive.
Kitchen
The optimal option for small premises is the corner layout of the headset, less often - linear. If the kitchen is very small, you can use the windowsill and organize an improvised bar rack instead. Prefer the built-in technology and think about choosing the upper kitchen cabinets to the ceiling, so it will fit more.
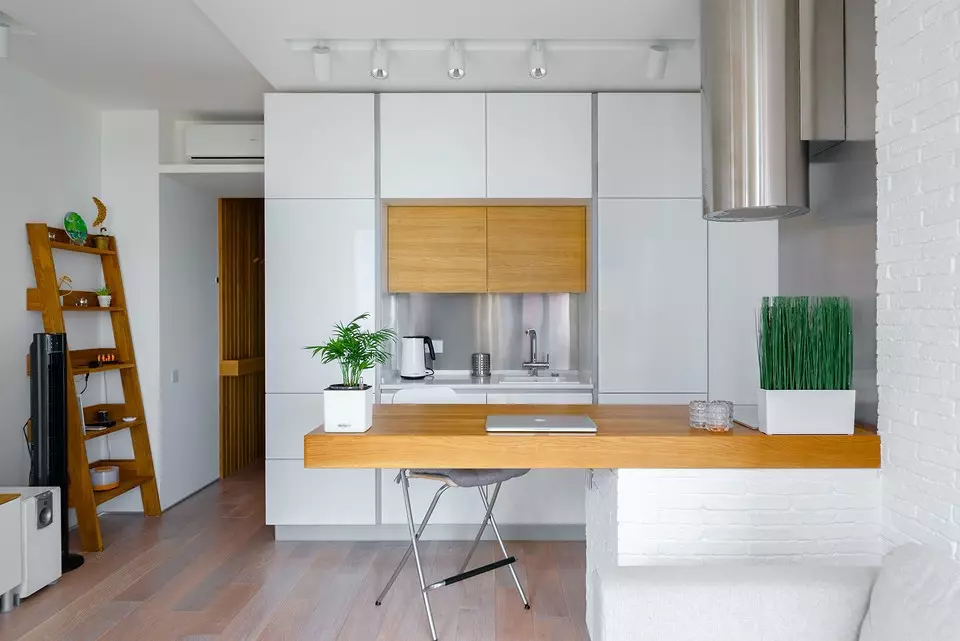
Storage systems
An important point that cannot be bypassed by the side, if we talk about the design of a small apartment of 33 square meters. M - the presence of storage systems. In the hallway you can highlight the place for the high cabinet and design it at your discretion. To contact the workshop for this is not at all necessary, there are similar systems in the mass market, for example, the "Pax" modular cabinets from IKEA. If you combine a bedroom and living room in the same room, a dressing room is already unlikely to be, but is completely realized with the podium. You can place a bed, and inside - retractable boxes.
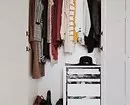
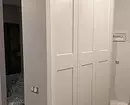
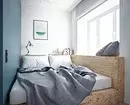
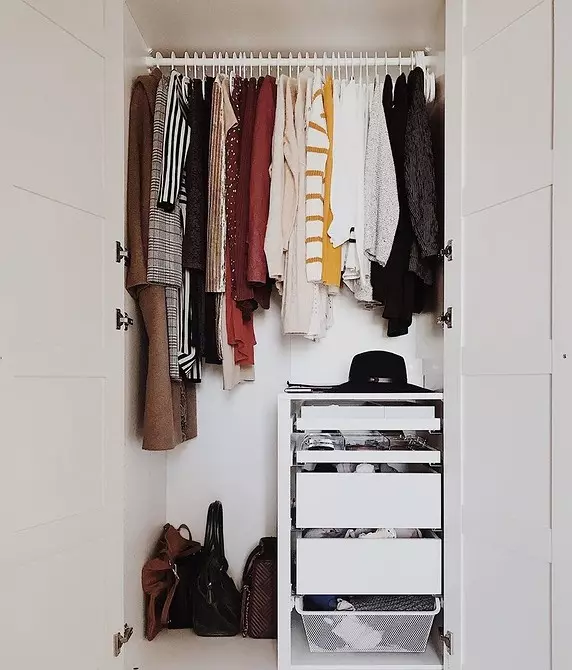
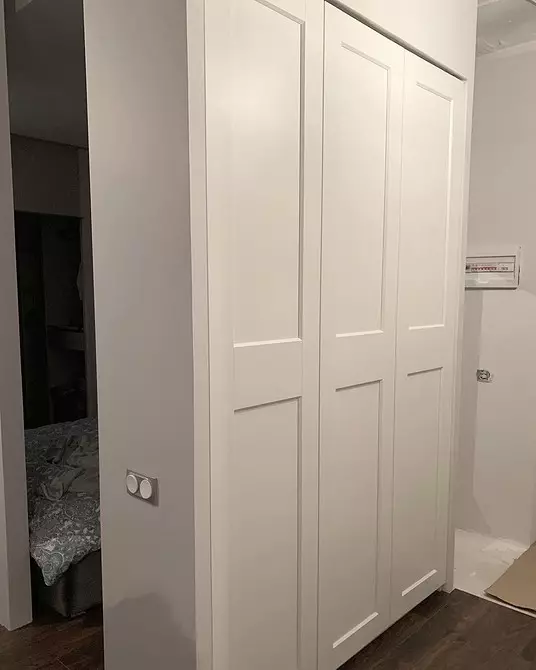
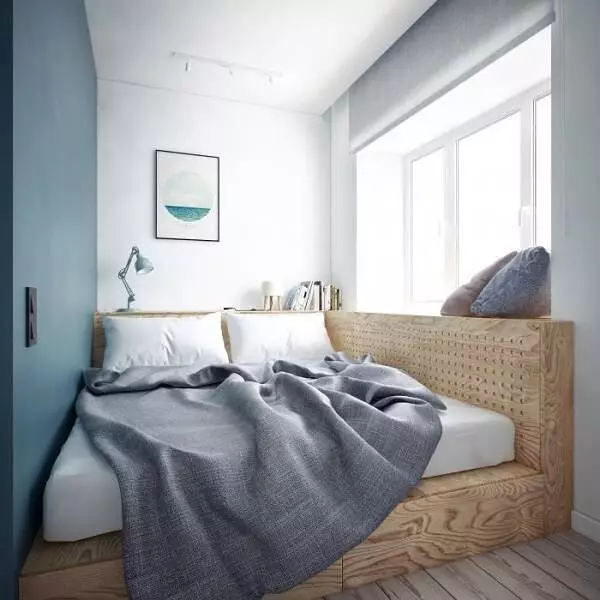
If the layout is provided by a balcony, place an economic cabinet with a ironing board, a vacuum cleaner, a dryer, it will be the best option. Of course, for this, the balcony will need to be glazed and insulated.
Suitable interior styles
Despite the fact that today clean styles are rare, and even in small premises, designers try different options if you work without a professional, stick to simple aesthetics.Scandinavian style
Scandy is really the perfect option for a small room. It is characterized by bright colors in finishing and furniture, a lot of naturalness, and comfort is created using textiles and a small amount of decor, so the space will look visually spacious, but comfortable.
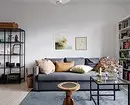
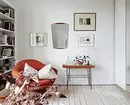
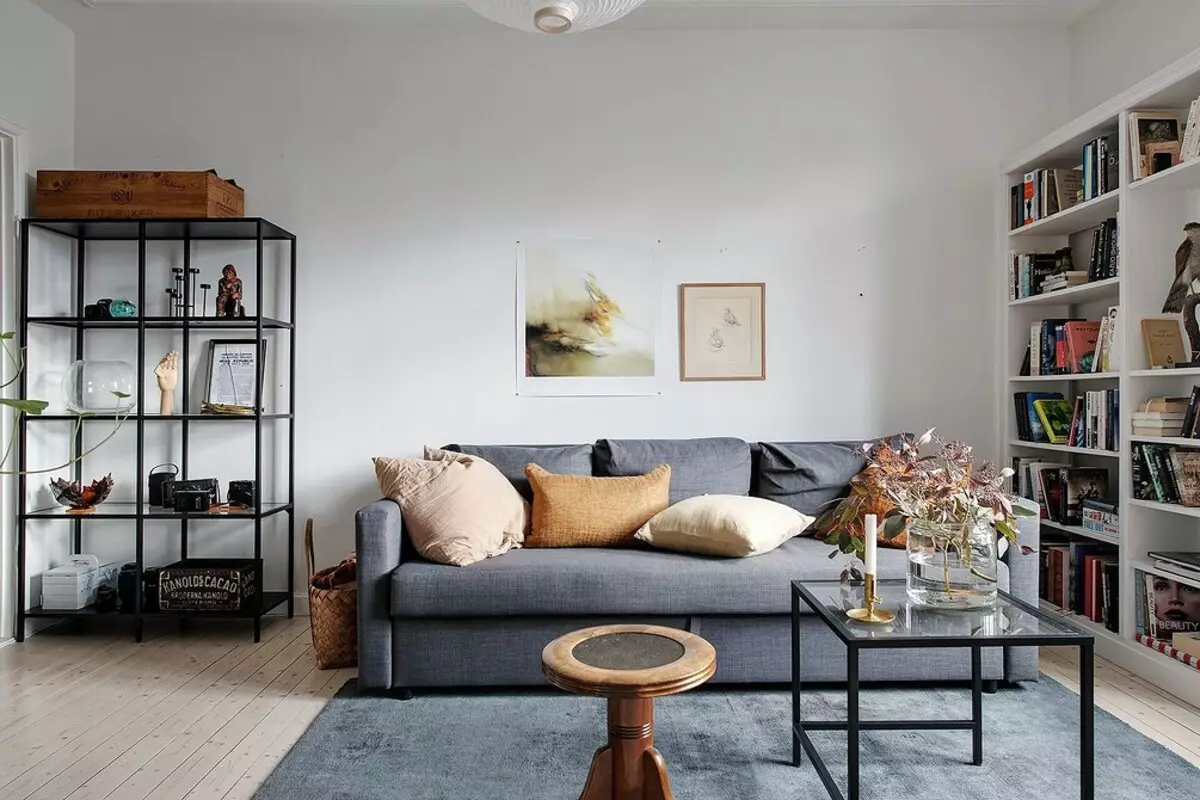
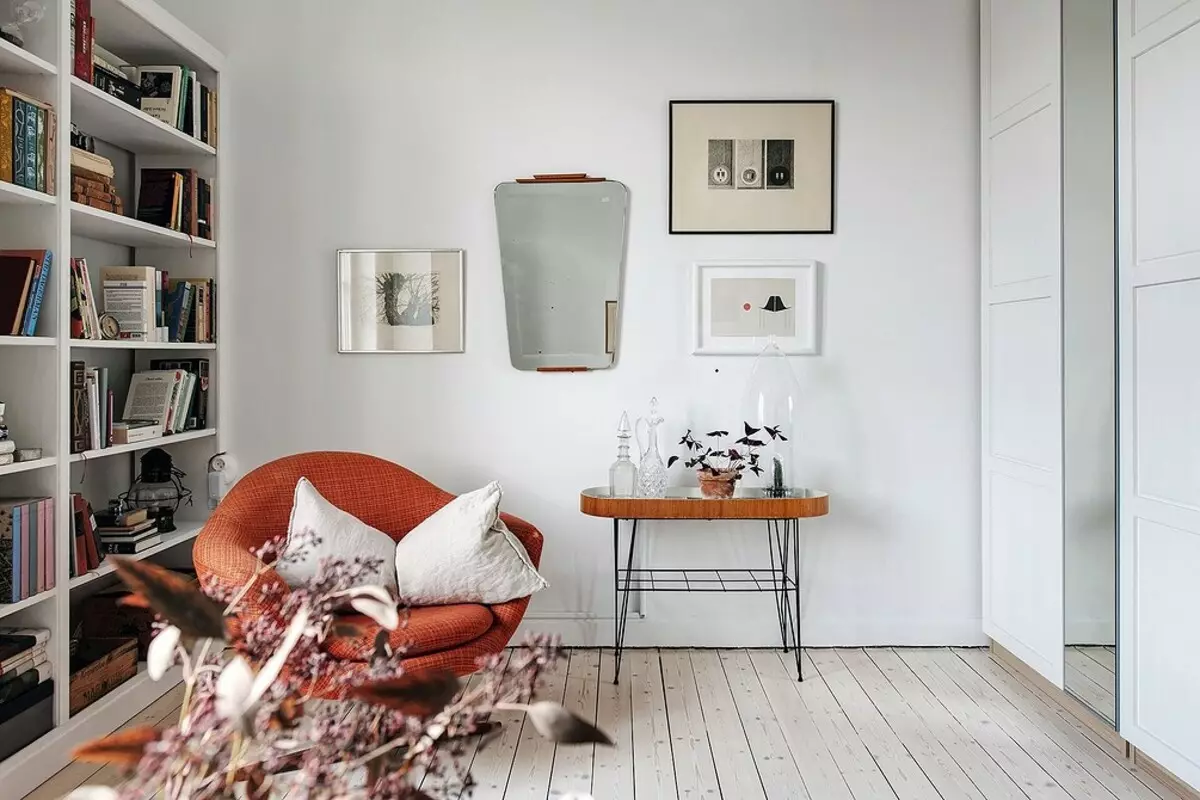
Minimalism
If you think that it is impossible to comply with minimalism in small size, we are in a hurry to dissuade. To do this, it is enough to think about closed storage systems so as not to litter open surfaces with different trifles. A simple finish, minimum decor and a lot of light will help to make space visually more.
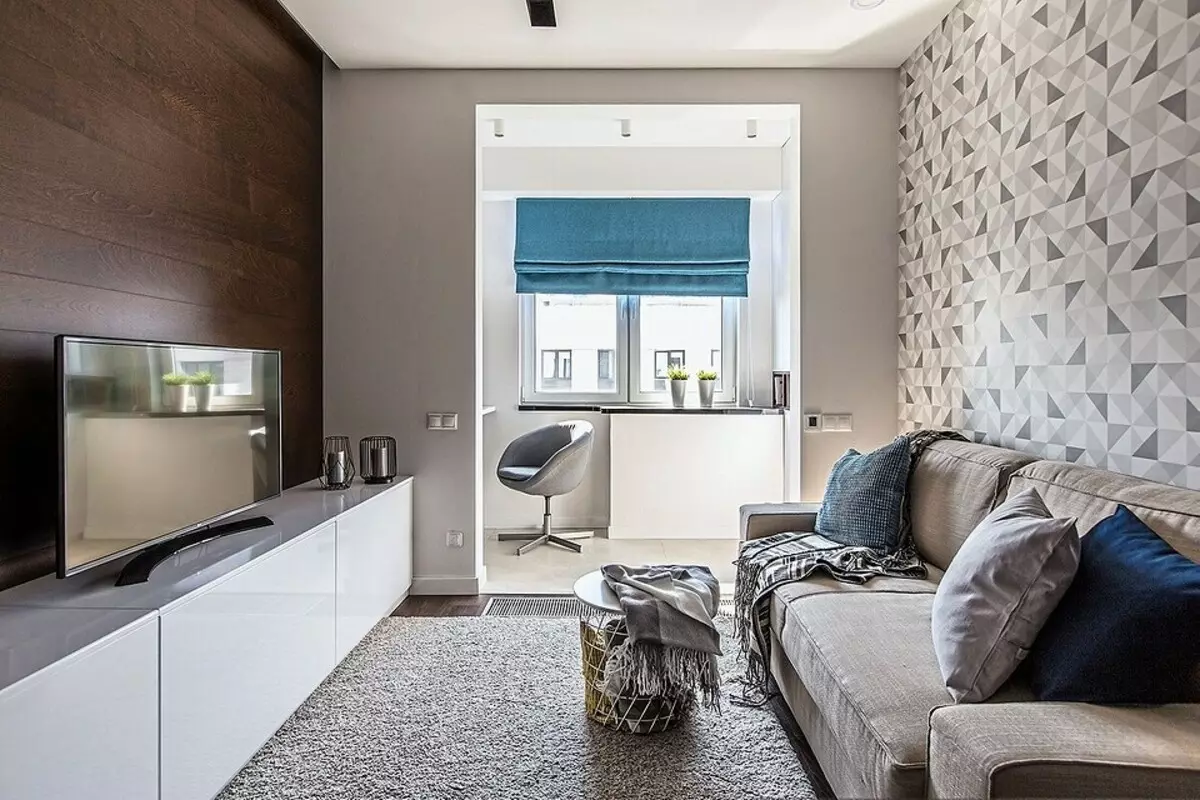
Modern classic
From the traditional palace classics it is really better to refuse, a small space will not benefit from it. But the modern interpretation of the style will have to be by the way, it is enough to think about the details. For example, choose moldings for wall decoration, put a sofa with rounded armrests and add shine with accessories and accessories.
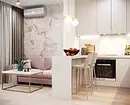
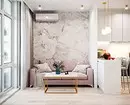
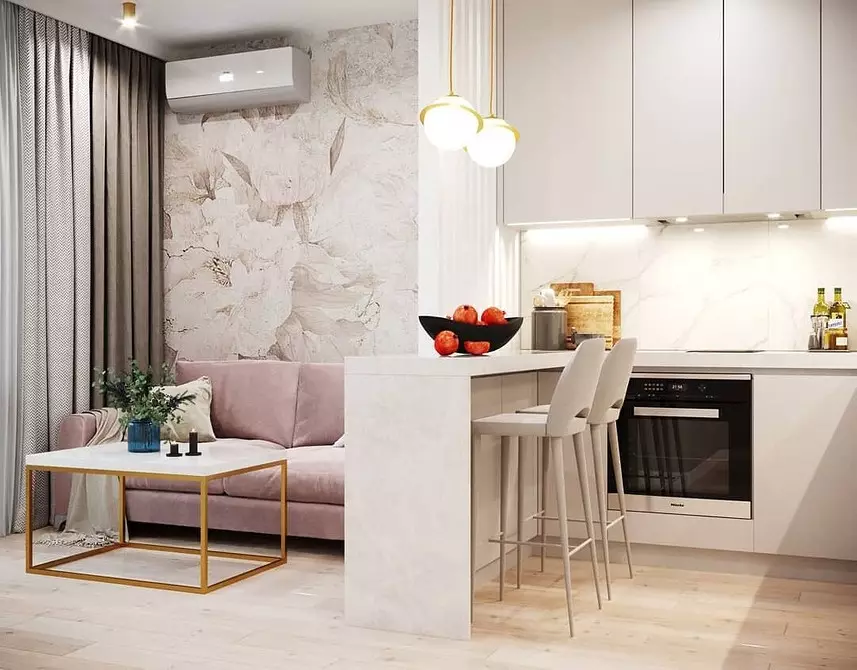
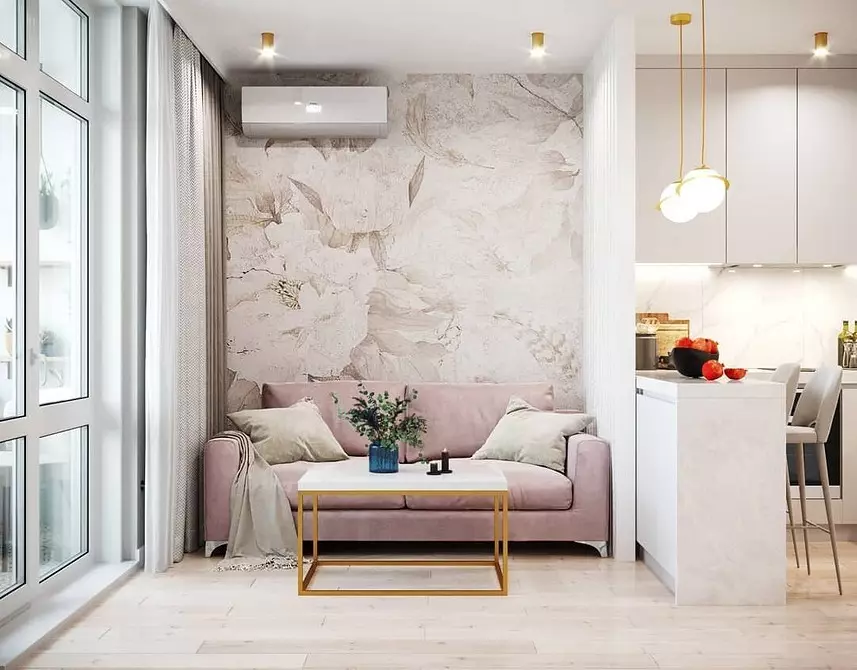
Loft
Loft wondered as a style for large spaces with high ceilings and windows. But today, designers use its elements and in small-size. Take a note - it is enough to make several brick walls, choose furniture in brutal style, and the apartment can already be considered decorated in lofty aesthetics.
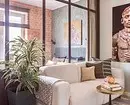
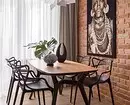
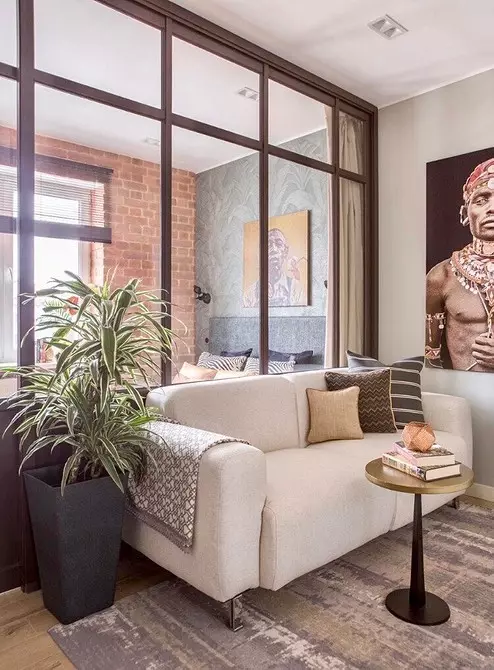
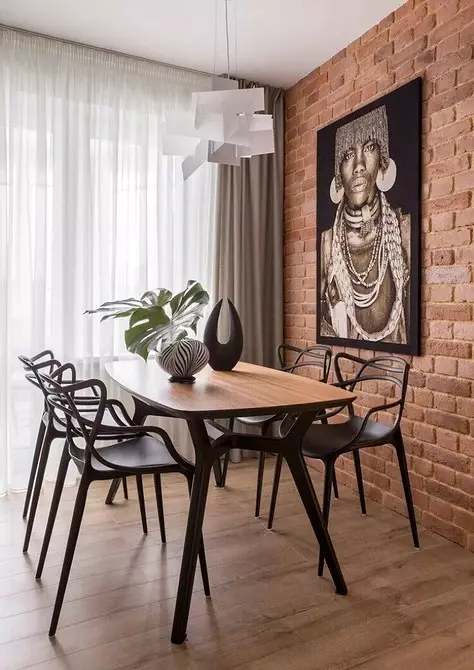
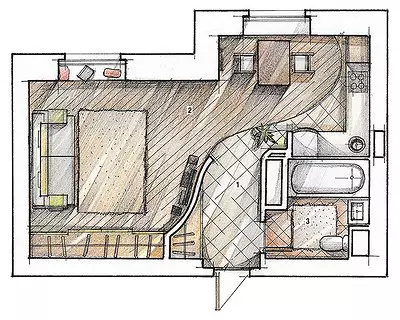
Designer: Irina Ivashkova
Watch overpower



