In our article - options for the placement of furniture and household appliances in the kitchens of model houses of the series P-3M, CAE, PD-4, P-44, P-44T, P-44M.
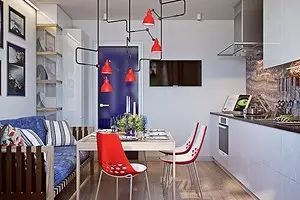
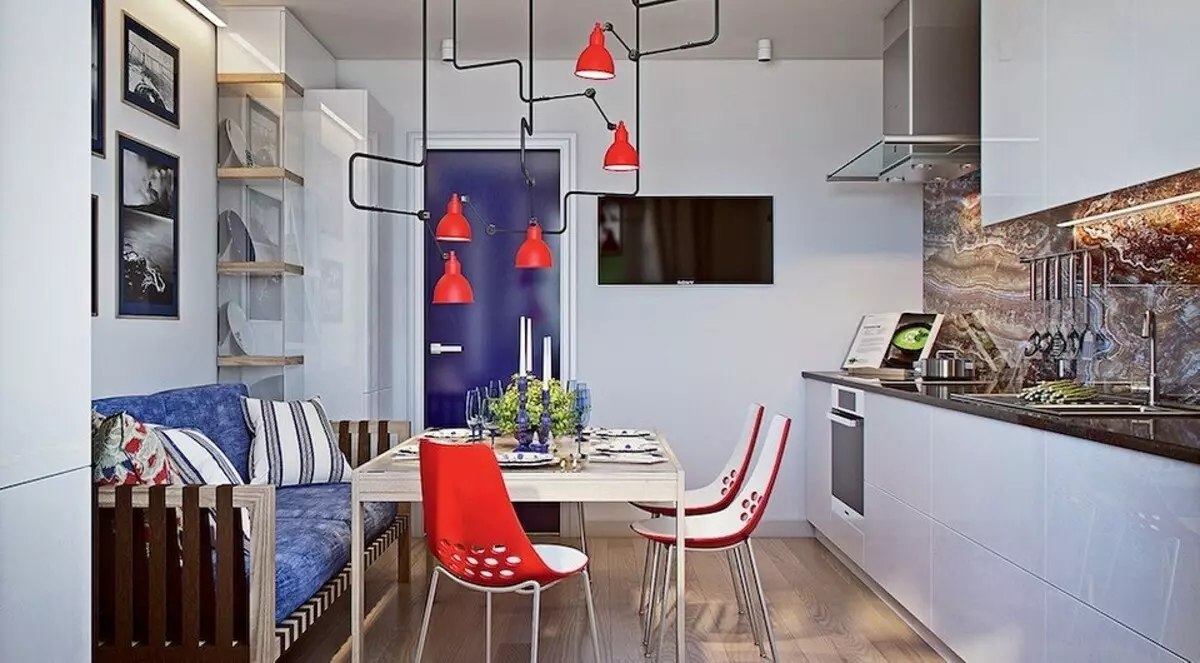
Houses of mass series, unfortunately, do not please their tenants with spacious rooms, which is largely due to the design features of large-poinner residential buildings. Therefore, typical houses that are built now (not to mention the "boxes" of the first period of industrial house-building), equipped with kitchens of sufficiently small sizes. We offer several options for placing furniture and equipment in the kitchens in the bar.
How to place furniture and equipment in panel kitchen
Options for houses of the P-44 seriesFor homes of the series P-44T and P-44M
For the P3-M series
For the house of the CE series
For kitchens in the houses of the PD-4 series
Communication transfer rules
Furniture selection tips
Kitchen design in the house of the P-44 series
The size of the premises in the houses of the P-44 series - 8.5 and 10.1 m2. In fact, their area is slightly smaller, since part of the space eats the ventilation box, the self-altitude cut into which is fraught not only by the violation of air circulation, but also with strict penalties. Choosing a place for the refrigerator in 8-meter kitchens turns into a serious problem. On the one hand, the water heating pipe does not allow you to put it into the angle. And on the other hand, a refrigerator, delivered near the exhaust cabinet, will visually overload the room.
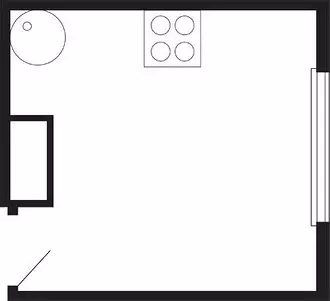
The kitchen of 10 m2 is much more convenient - the refrigerator is freely placed outside the door, and the remaining space will be enough to establish a linear or L-shaped kitchen, but using non-standard elements of less depth.
Corner layout for a kitchen area of 8.5 m2
With this arrangement, the headset will be able to compactly place all the necessary home appliance items and get a sufficient work surface area in the food processing zones and cooking. The disadvantage of this layout has already been mentioned: the refrigerator installed near the exhaust cabinet will dominate in the interior.
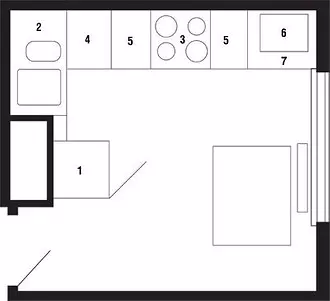
1. Refrigerator; 2. wash 1000 mm; 3. Electric stove; 4. Dishwasher 450 mm; 5. Table 400 mm; 6. Microwave; 7. Table 600 mm
The second version of L-shaped planning for a kitchen area of 8.5 m2
The best place for the refrigerator, especially high (1.85 m), - in the corner at the window. And between the refrigerator and the wall, it is necessary to provide free space - about 100 mm in order not to make it difficult to open the doors and be able to hang curtains. A TV and a microwave oven can be installed on the ventilation box on special metal brackets.
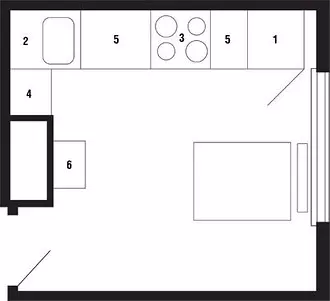
1. Refrigerator; 2. Washing; 3. Electric stove 600 mm; 4. table 450 mm; 5. Table worker; 6. Microwave or TV on bracket
Single-row layout for kitchen area of 8.5 m2
In this embodiment, the refrigerator is installed in the corner of the room. As a result, the kitchen becomes much more spacious than in an embodiment with an angular layout, however, it will be possible to establish a limited number of furniture and equipment items. On the wall, you can mount mounted cabinets of less depth.
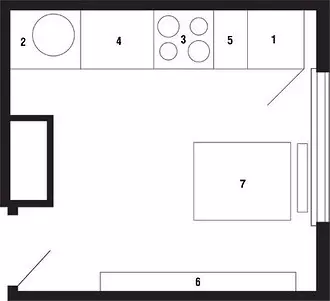
1. Refrigerator; 2. Sink 700 mm; 3. Electric stove 500 mm; 4. Table worker 800 mm; 5. Table 400 mm; 6. The shelving of the mounted 2 000x180 mm; 7. Dining table
L-shaped layout for a kitchen area of 10 m2
The refrigerator is removed outside the door. The table top in the corner allows you to install a two-section sink. However, a full-fledged table between the washing and ventucleol will not rise. On both sides of the slab are desktops.
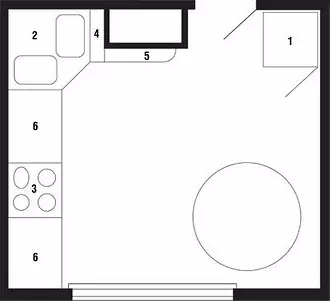
1. Refrigerator; 2. Sink diagonal 900x900 mm; 3. Electric stove 600 mm; 4. bottle 150 mm; 5. Countertop is narrowed; 6. Table 800 mm
The second version of the L-shaped kitchen with an area of 10 m2
In this case, in the corner it is proposed to install a wash with a wing, and a dishwasher or an additional work table with a length of 450 mm can be placed between the washing and vent cord.
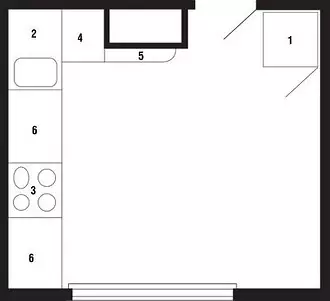
1. Refrigerator; 2. Sink 900 mm; 3. Electric stove 600 mm; 4. Dishwasher 450 mm; 5. Countertop or table-rack open; 6. Table 800 mm
Kitchen in the houses of the series P-44T and P-44M
The P-44T series is one of the modifications widespread in the housing construction of the P-44 series. In the homes of this series in a number of apartments, an erker is provided, which increases the size of the kitchen to 13.2 m2. Another modification of the P-44 series is the P-44M series. In single and two-room apartments, the kitchen area is 10.7 m2, and in three- and four-room - 12.4 m2.
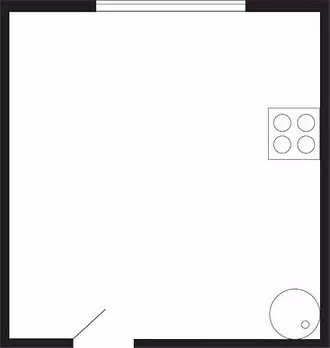
The rooms have a comfortable approximate to square shape. The ventilation box is put in the corridor, which allows to plan a full-fledged and most comfortable with a small pattern of the kitchen.
L-shaped layout for kitchens with an area of 10.7 m2
Not bad, although the cheapest solution to choose a place to install a refrigerator is to purchase a separate pair (freezer mounted under the table top and low refrigerator). This option is not suitable for both the kitchens with the Erker in the houses of the P-44T series.
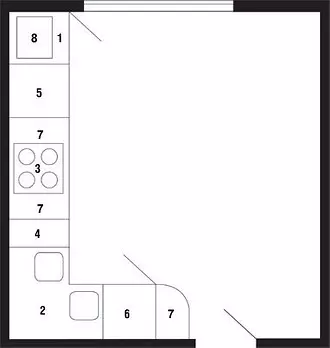
1. Refrigerator; 2. Corner washing; 3. Cooking panel; 4. Dishwasher 450 mm; 5. Oven 600 mm; 6. Freezer; 7. Work table; 8. Microwave
L-shaped planning for kitchen with an area of 12.4 m2
Due to the absence of a ventilation box, a diagonal high capacity table can be installed in the corner of the kitchen, and the washing moved closer to the refrigerator will allow you to create a convenient workplace. On the remaining area, a lunch group will freely.
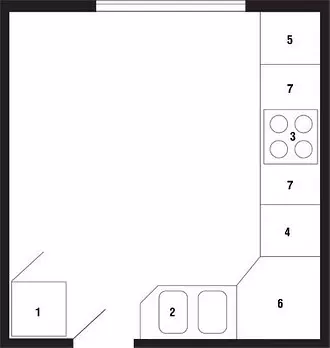
1. Refrigerator; 2. Sink 1 000 mm; 3. Cooking panel; 4. Dishwasher 600 mm; 5. Oven autonomous; 6. Diagonal table; 7. Table working combined 1 500 mm
Kitchen in the house of the P3-M series
The area of the kitchen in the panel houses of this series is 9 and 10.2 m2. Here, as in many residential buildings built according to typical projects, the method of this room does not depend on the number of rooms.
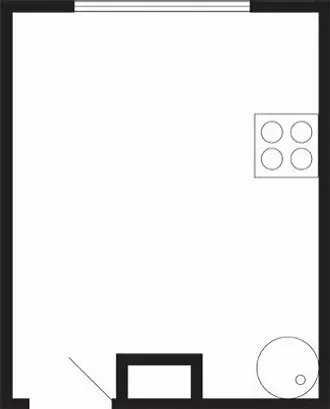
It should be noted that the rooms are allocated for kitchens in the homes of this series differ not only by dimensions, but also by the form: in single and two-bedroom apartments, they have an elongated form, and in three- and four-room, their configuration is approximated to square.
Corner layout for kitchen 9.13 m2
Various shape dictates and appropriate installation options for furniture and equipment. In the kitchen of 9.13 m2, the L-shaped layout of the headset will be optimal, while near the ventilation box can be placed in shallow (20-30 cm) floor cabinet with open shelves.
The optimal place for the refrigerator is in the corner near the window, since this rather large device installed at the entrance to the kitchen is able to strengthen the effect of the corridor. Between the stove and the washing there is a cutting table with a length of 800 mm, convenient for processing products. Next to washing - dishwasher.
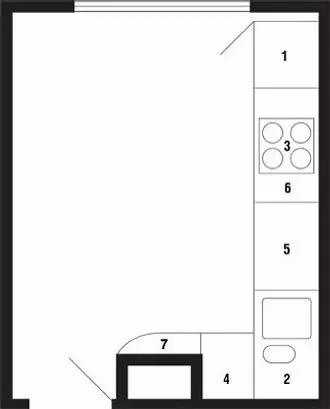
1. Refrigerator; 2. Sink 1 000 mm (two cases of different volumes); 3. cooking panel with oven (dependent); 4. Dishwasher 450 mm (or table); 5. Table 800 mm; 6. Floor cabinet combined; 7. Outdoor cabinet with open shelves (beveled, depth 200-300 mm)
Double-row decoration of the kitchen with an area of 10.2 m2
In the event that a large family lives in the apartment, L-shaped, and even more so linear layout may not be comfortable, therefore it is better to stay on the two-row location of the furniture. It is this option that is considered the most functional for kitchens with an area of 10.2 m2. Re-equipment of the doorway into arched or changing the direction of opening the door will allow planning on an area of 10 m2 kitchen bilateral configuration and freely place all the necessary household appliances and furniture. For convenience, the oven should be raised to a height of 1,200-1 300 mm. In order not to disturb the working surface line, it is better to install it in the corner.
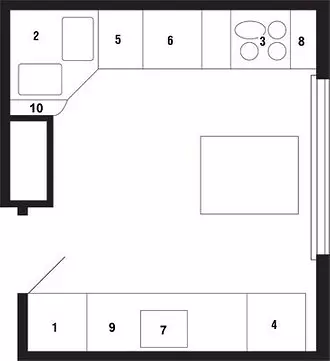
1. Refrigerator; 2. Corner car wash 900x900 mm; 3. Cooking panel; 4. Oven autonomous 600 mm; 5. 450 mm dishwasher (or table); 6. Washing machine 600 mm; 7. Microwave; 8. Table working combined 300 mm; 9. Combined table 1 600 mm; 10. A bottle of 150 mm; 11. Dining table 1 000х800 mm
Kitchen in the house of Cope series
Apartments in the houses of a typical CE series have a large total area in comparison with apartments in the houses of the P-44 series, but the size of the kitchen and in those in others are the same and do not exceed 10.2 m2. This is directly related to the technological features of the panel house-building: the higher the floors of the panel building, the less the distance between the carrier walls, and therefore the area of the premises should be.
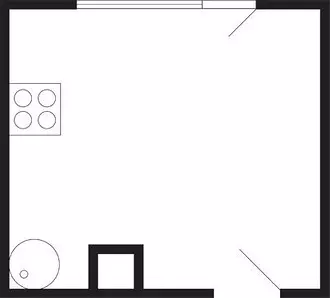
Kitchens in a 22-storey house of a series of CEFs less than in the 17-storey P44m series. For kitchens in the houses of the CE series optimal, L-shaped and single-row configuration can be considered.
L-sample layout
The ventilation box in the kitchen is close in shape to the square. It allows instead of the standard doorway to organize a wide arch or set a number of a high refrigerator, which elsewhere could turn into an unwanted dominant.
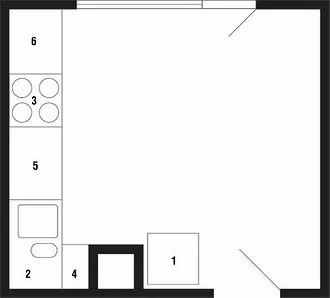
1. Refrigerator; 2. Sink 1 000 mm; 3. Electric stove 600 mm; 4. Table 450-550 mm; 5. Table working 1,000 mm; 6. Two-door table 700 mm
Double-row layout
For 3- and 4-room apartments, a bilateral location of the kitchen headset can be considered the best option. A balcony door in this case will not be a hindrance, and the working surface will be able to extend to the wall (you need to not forget to make the cutting under the heating pipe).
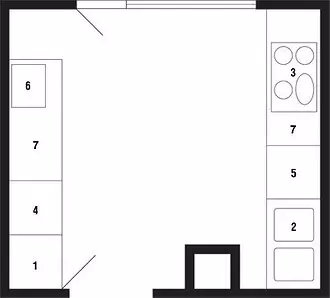
1. Refrigerator; 2. Sink 1 000 mm; 3. Cooking panel 750 mm; 4. Oven; 5. Dishwasher; 6. Microwave; 7. Table worker
Kitchen in the house of the PD-4 series
In the houses of the PD-4 series, the 11-meter cuisine is attached to any number of rooms. Comfortable, approximate to square, the form of the room allows us to design the headset of the most different configuration. Unfortunately, the peculiarities of large-pointed house-building do not allow to create a kitchen, the width of which is sufficient to implement the island model.
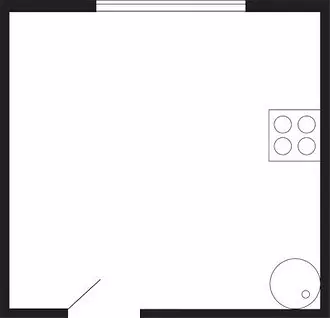
Classic island with dimensions 1 200x1 200 mm in such kitchen without problems (that is uncomfortable, narrowed passages) simply will not fit. The island option requires a significantly larger area - at least 18 m2.
Corner layout
In 1 and 2-bedroom apartments, the shape and length of the kitchen surface dictates only the number and size of household appliances items. The angular layout will allow not only to install the equipment in the most convenient places, but also will leave enough space for the recreation area.
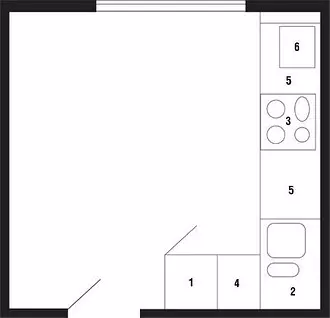
1. Refrigerator; 2. Washing (two bowls of different volumes); 3. Electric stove 600 mm; 4. Dishwasher 450 mm; 5. Table worker 800 mm; 6. Microwave
P-shaped layout
For 4- and 5-room apartments Optimulated by the P-shaped version of the kitchen layout, allowing you to place one wide or two standard refrigerators and the most complete set of household appliances. The dining table in the kitchen is better replaced by a tabletop located at the window.
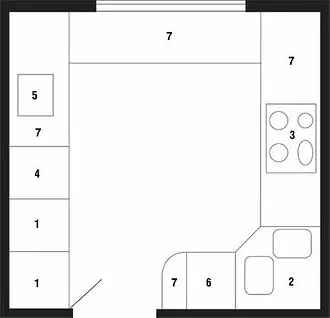
1. Refrigerator; 2. Sink 900x900 mm; 3. Cooking panel 750 mm; 4. Floor cabinet 600 mm; 5. Microwave; 6. Dishwasher 600 mm; 7. Table worker
Communication transfer rules
All of the above options for installing kitchen equipment are not required to eliminate communications when installing washing. Flexible sleeves are unreliable, so it is recommended for both hot and cold water, use rigid metal pipes. And when laying a sewer pipe to avoid blockages, it is necessary to ensure at least a small slope.
So, dreaming about the possibility of washing the dishes, enjoying the view from the window, calculate the approximate length of the communications and multiply it on the probability of marriage and the number of floors under you. One invisible eye crack or a carelessly established fitting may entail very serious problems. That is why the performance of work is better to entrust either the DEZ employee (since this organization is responsible for the state of engineering networks), or the firm that carries out kitchen equipment, and, if necessary, be issued the relevant documentation. At the same time, all the work should be carried out only using DEZ materials or a specialized firm, since, acquiring pipes and other equipment on the market, to obtain compensation for the apartments you have been flooded with a market merchant will be impossible.
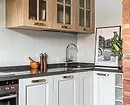
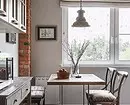
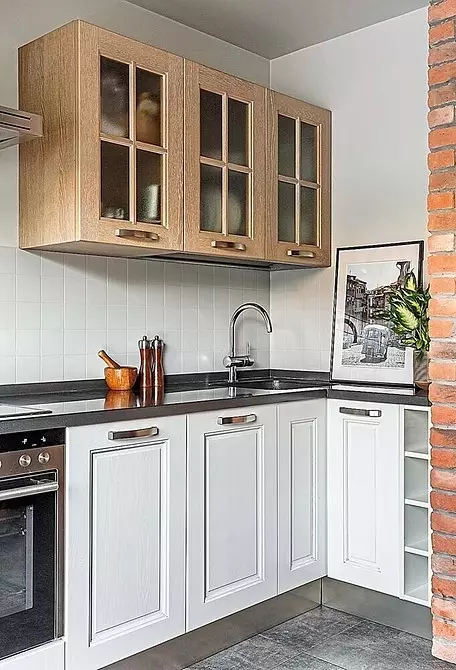
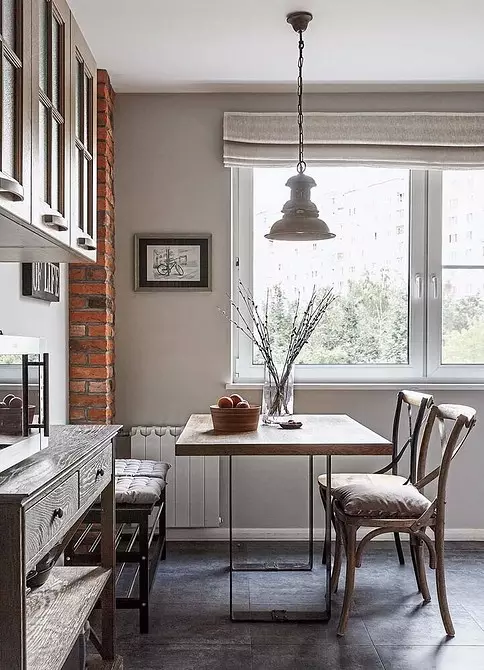
Almost all the kitchens require the transfer of power outlets - builders placed them with a complete disregard for the design features of modern kitchen appliances. Electrical work should be carried out extremely neatly, with compliance with all requirements, state standards, construction norms and technical conditions. It is important to remember that the outlet for connecting the electric stove or an independent cooking panel is better to mount at a height not exceeding the height of the base (100-170 mm depending on the design of the kitchen), the removable base provides unhindered access to the outlet if necessary. To connect a microwave oven, an ordinary ceramic socket is suitable for connecting the microwave. Installation of wiring products should also be charged by a specialist, which in the event of an accident is responsible for its work.
Furniture selection tips for panel kitchens
In most serial houses, the large-sized ventilation box in the kitchen is a serious problem. It significantly limits the length of the working surface and leaves an uncomfortable angular niche (105-110 cm wide and a depth of 45-50 cm), where it is very difficult to build equipment with a standard depth of 60 cm. Agroma table and massive chairs are able to eat with difficulty disheveled space, create significant Disadvantages when working in the kitchen. The most practical in this respect is the folding table (600x800 mm) and ordinary stools. If still watching football matches and favorite TV series in the kitchen only in the lying position, the best choice is a small cozy sofa.
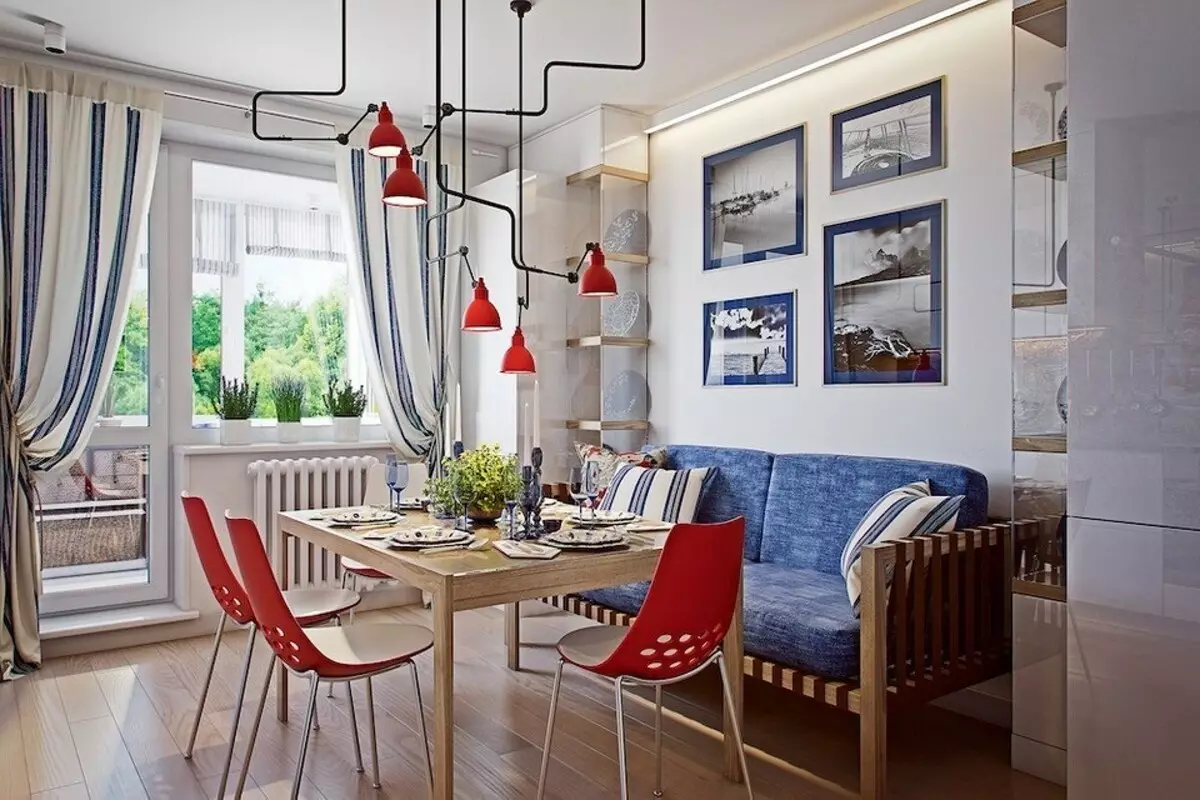
Taketing for the kitchen layout, it is necessary to make a very responsible approach to the selection of household appliances and furniture items. If regular baking of pies and the implementation of other labor-intensive culinary projects is not supposed, then it is worth a preference to an option with a hob integrated into the worktop and the microwave, which can be mounted on the brackets to the ventilation box. And do not forget that now on the market there is a huge selection of household appliances of low dimension, allowing to significantly save the space of the kitchen.

