Thinking about the dacha, customers did not experiment, but turned to proven people and solutions. For work on the planning and design of the interior, a familiar designer was invited, they decided to build on a typical project and tested technologies.
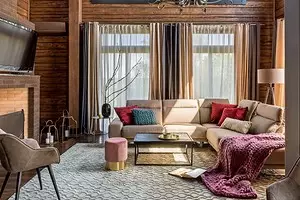
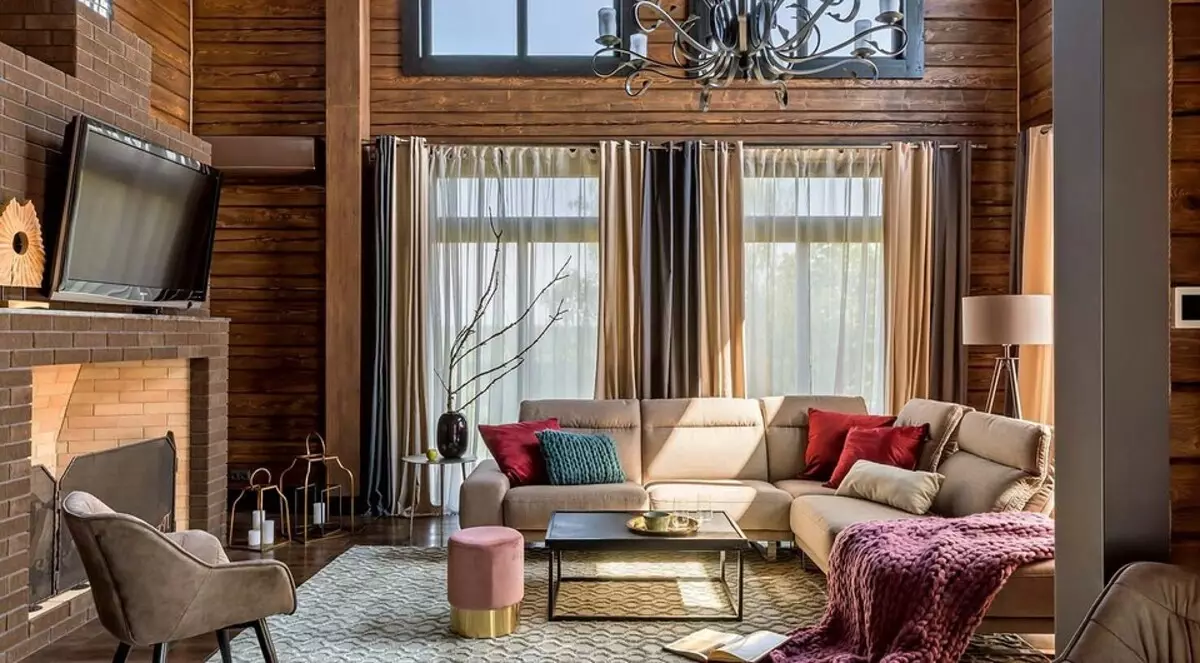
Customer requirements
Our heroes are a married couple with three children - are not prone to experiments with their own real estate, as they are specialists in the field of construction. Details of the construction and arrangement of this country - visual evidence. Customers were consistent, serious and thoughtful in their actions: First, they picked up a plot in a closed cottage village, located in the Volokolamsky district of the Moscow region, then more or less suitable for a metraright and planning solution. The spouses did not expect an accurate list of the necessary premises from him - Evgeny Filatova was invited to help with the adaptation of the volume and spatial solution to the needs of family and interior design.
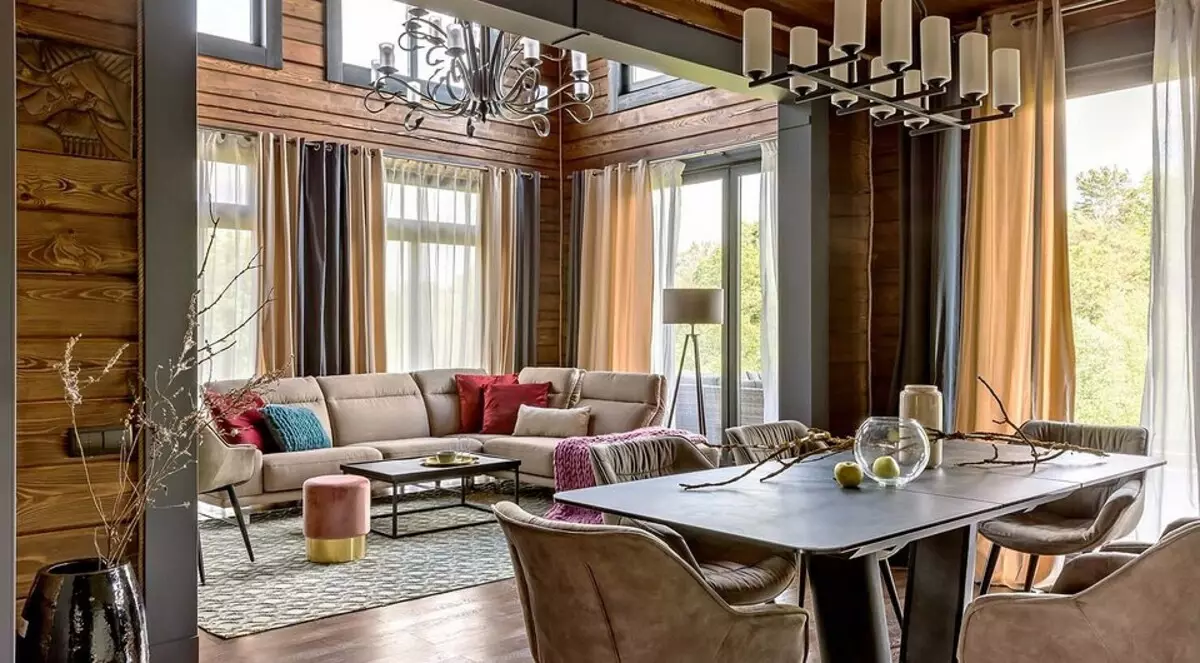
Since the author of the project and the hosts initially abandoned the stitched ceilings, the installation of embedded lamps was excluded. The main lighting provided suspension models, which allowed the height of the ceilings - 2.8 m.
Construction features
The cottage was erected from scratch; It took about 2 years on its construction, since the owners wanted to observe absolutely all the necessary technical conditions and regulations. Because of this, each technological stage passed through all seasons and weather conditions, adapting in advance to the realities of our region. A mentioned lack of a built-in section - a four-meter height difference - was addressed to the dignity of the cottage. Thanks to him, the representative half of the construction and the impressive expressive part of the open terrace in a significant elevation regarding the level of land - as if on the observation site.
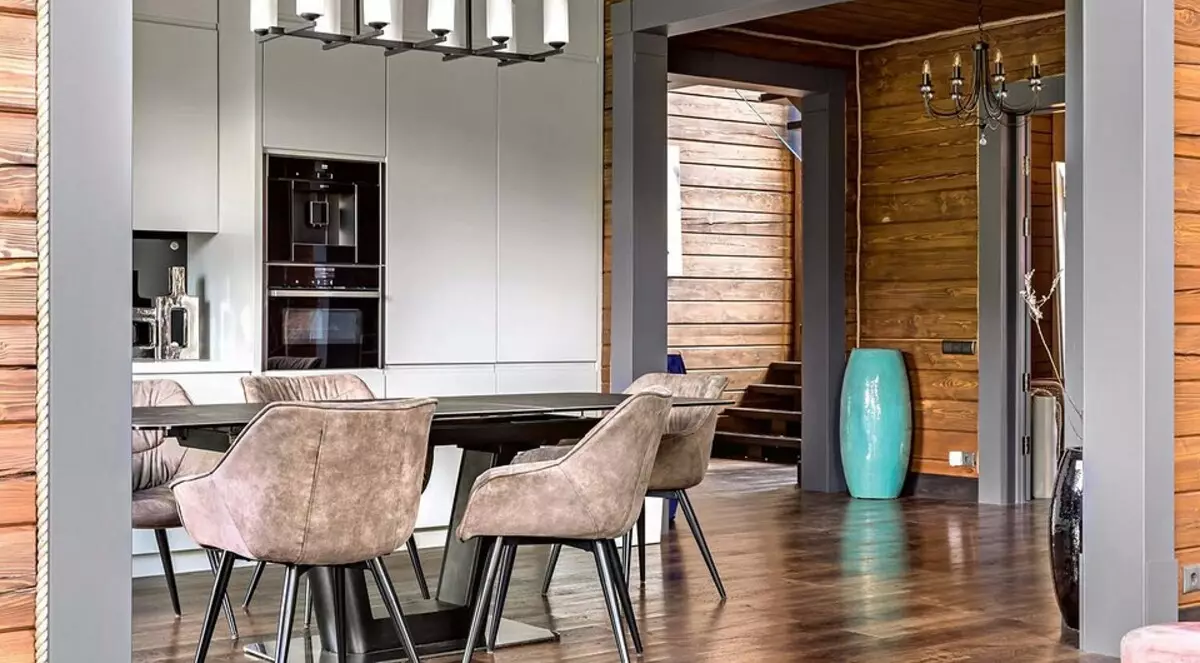
The walls made of glue vehicles do not need a special design. In this case, they were covered with tinting butter, which stressed the texture of the wood.
Upon completion of the planning work, the creative group was determined with construction technologies. However, the material of the construction of the walls - the glue bar - was known in advance. The spouses did not know about the advantages of brusade cottages. Such homes have long been and are quite deservedly considered environmentally friendly and, as a bonus, harmoniously fit into the landscape environment.
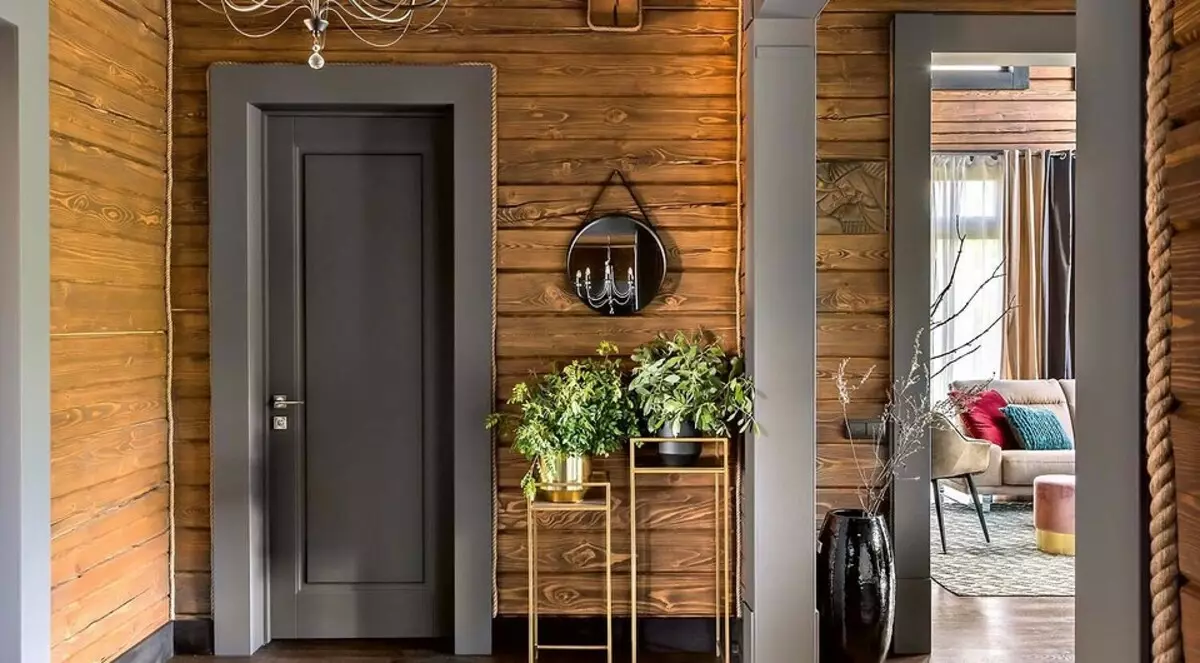
The color range of the interior is composed of natural tones - natural shades of wood, lined with special oil, are supplemented with gray (interior doors and portals, furnishings of private premises), beige (upholstery of the angular sofa, chairs, seats), as well as a few bright accents in the form of caspo and textiles .
Further, the square meter of such a cottage costs one and a half - two times cheaper than the brick construction of the same area. A high-quality glue bar retains all the properties of a solid tree, but exceeds the last on a number of characteristics - it is stronger, more stable for temperature-humidaries and biological lesions, its natural shrinkage is significantly less, and thermal insulation, on the contrary, above.
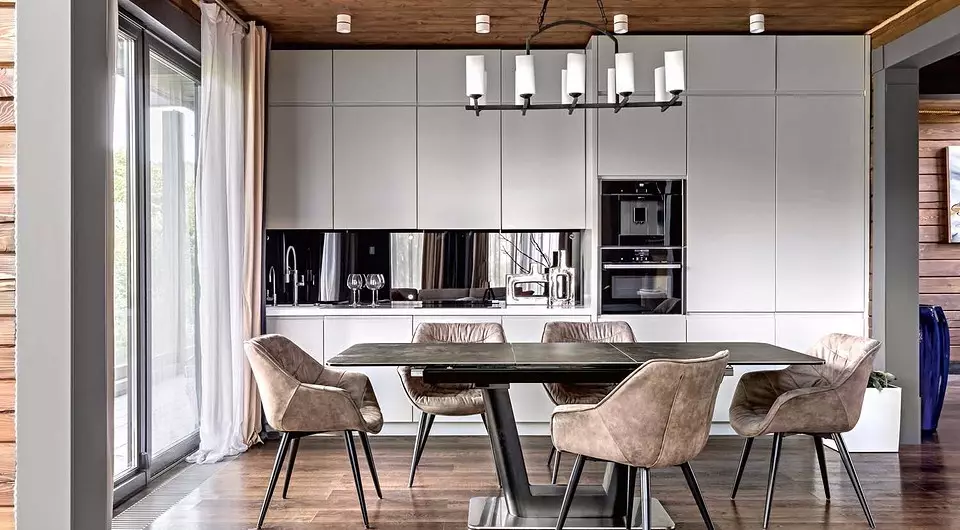
The kitchen set performed according to the drawings of the designer fits optimally into the reserved niche. It, perhaps, the only drawback is a minor working surface - it is designed to compensate for a dining table with an impressive tabletop.
Finally, one more advantage of houses from the glue timber - the availability of typical projects, which (as confirmed in practice, our heroes) is easy to fit "according to Figure". Well, to the type of foundation, then it was necessary to seriously reflect. The fact is that with all other advantages, the construction site has one significant drawback - it is complex in the landscape plan, since the height difference is 4 m.
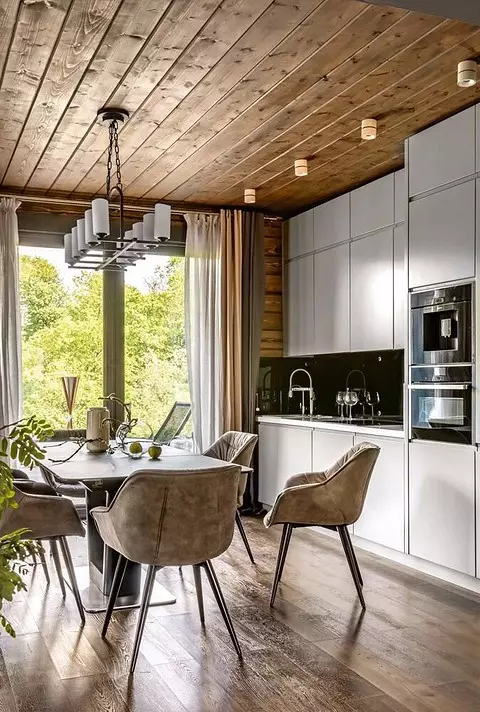
Dense, uniform wood of pine, from which the glue bar is made, has a characteristic pattern, which over time it becomes only brighter.
After discussing various technologies, the optimal is a combined basis that combines boronobilic piles with painter and a monolithic slab. Buried piles allowed to level the lack of a place of construction, withdrawing the level of the first floor to one height, and the monolithic base provided a solid smooth surface that simplifies the further construction of the cottage and its engineering arrangement - the gasket of communications in the draft floor.
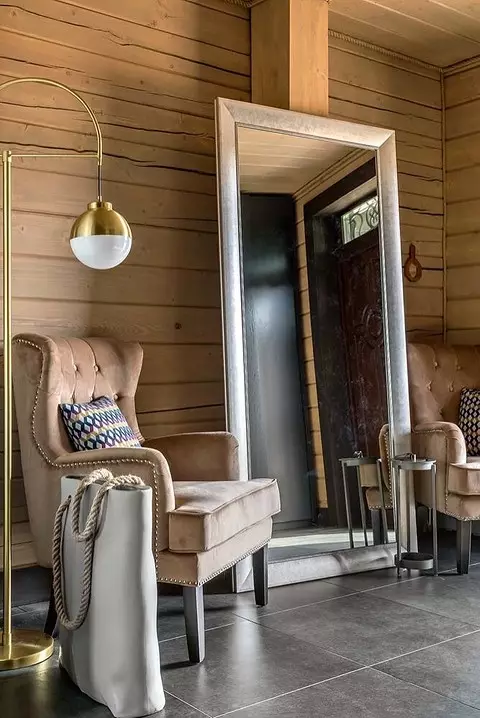
Both general, and private premises cannot complain about the lack of area, nevertheless the author of the project actively uses large and small, wall and floor mirrors, including an additional virtual space in the interior.
Interior and furnishings
The space is issued as simple as possible using natural materials - according to the nature of the brusade construction. Therefore, plasterboard was not used to cover the ceiling, nor for the construction of partitions. For the finishing of the brusched walls and the ceiling decorated with the use of pine lining, the oil of two shades was used throughout the cottage, which helped create a solid, harmonious interior.
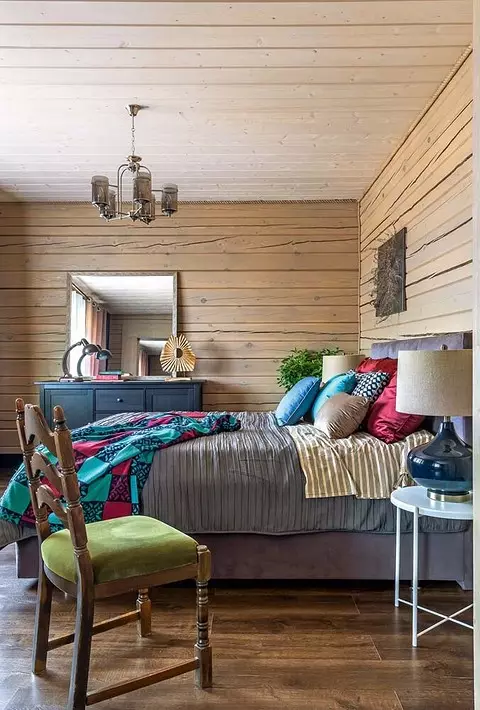
The bedroom of the parents is combined with a bathroom, from which, in turn, you can get to the glazed balcony with a seating area.
Paul partially tiled, partly - engineering board. Most of the furniture completed to order. However, the leading aesthetic role is played by individual objects of the situation and decor - the owners of the chairs, the chest of chairs, a table lamp and the mirror-acquired mirror, outdoor kashpo and vases, paintings.
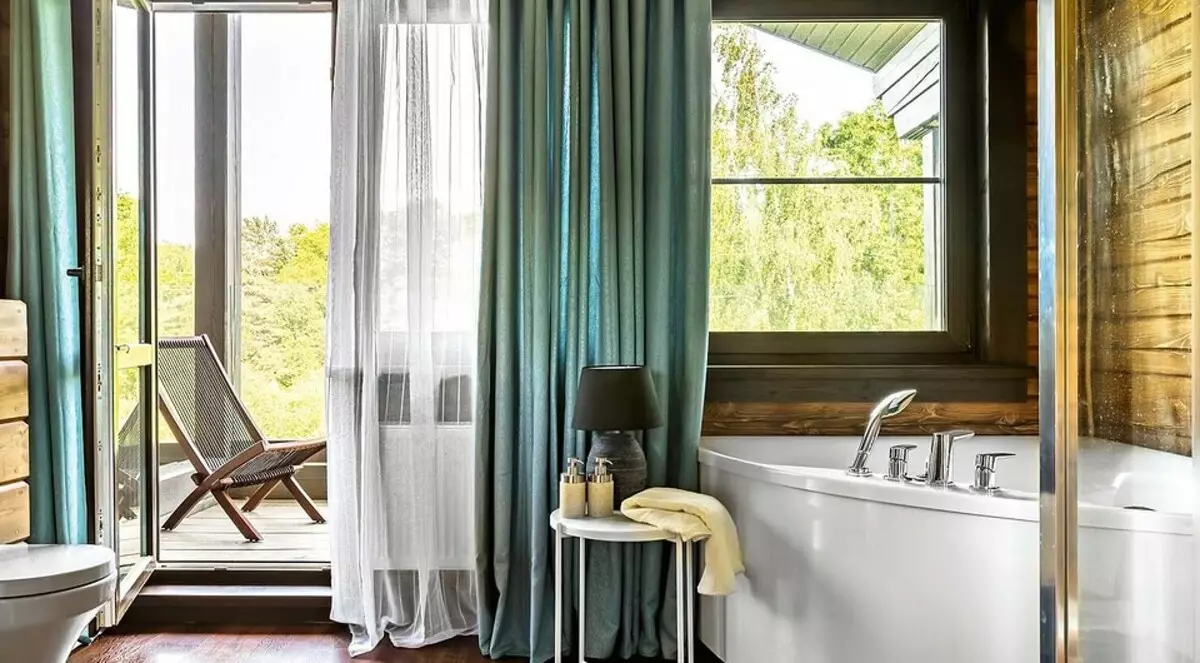
Wet zones of both floors "symmetrical" - the bathrooms are equipped with both shower cabins and baths.
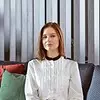
The author of the project, designer Evgenia Filatova:
The tasks of my customers did not include the construction of a country estate, they needed a house for a seasonal stay - cottage. At the same time, the construction was supposed to become suitable for accommodation throughout the year, that is, heated. In the process of improving the planning solution, we have implemented the most convenient, in my opinion, the option - on the first floor there are general purposes and one bedroom, the second was fully privatat. To make the cottage is lighter, at the lower level, there are large windows. Another huge translucent design appeared on the landing between the first and second floors. Due to the peculiarities of the site, the house was set by 30 piles. During the arrangement, it became clear that this circumstance allows you to add the ground floor.
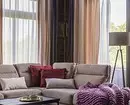
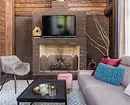
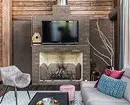
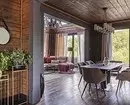
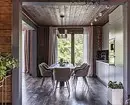
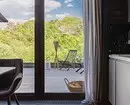
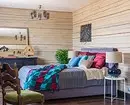
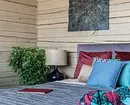
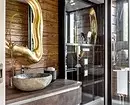
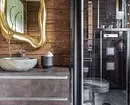
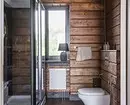
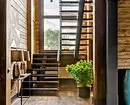
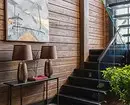
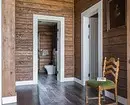
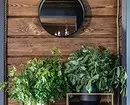
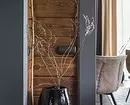
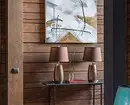
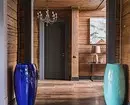
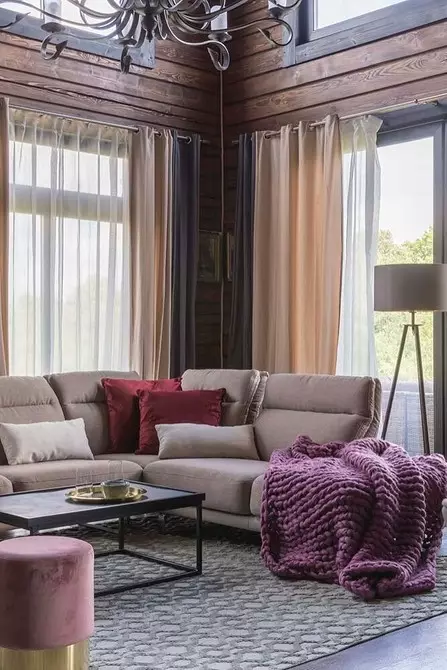
Living room
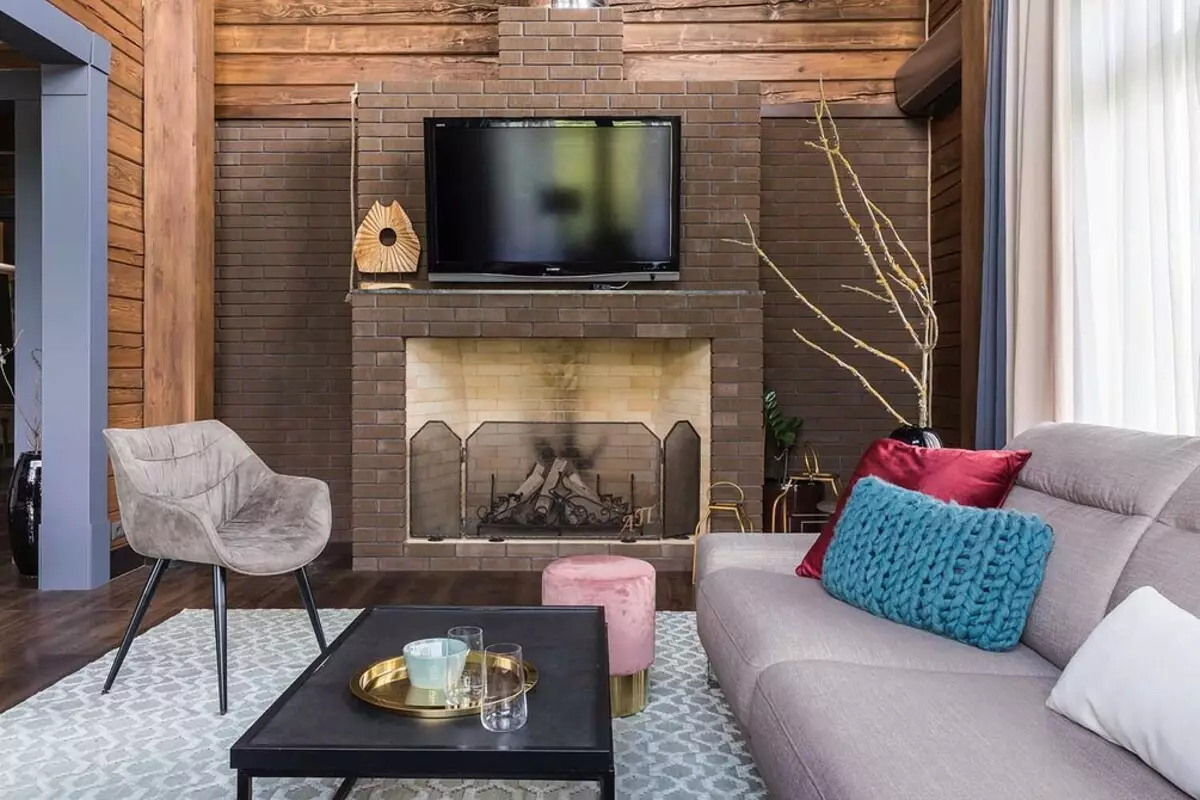
Living room
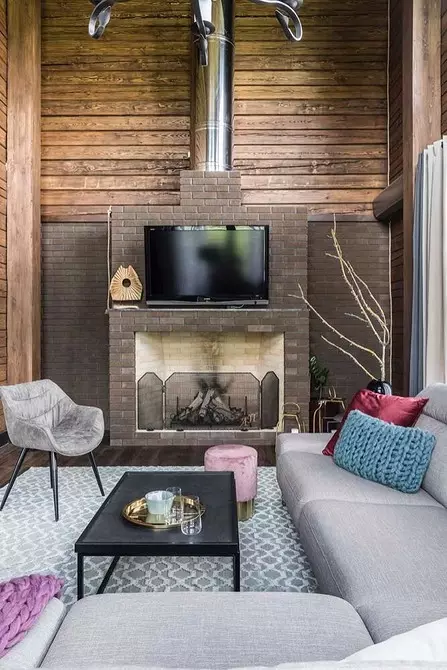
Living room
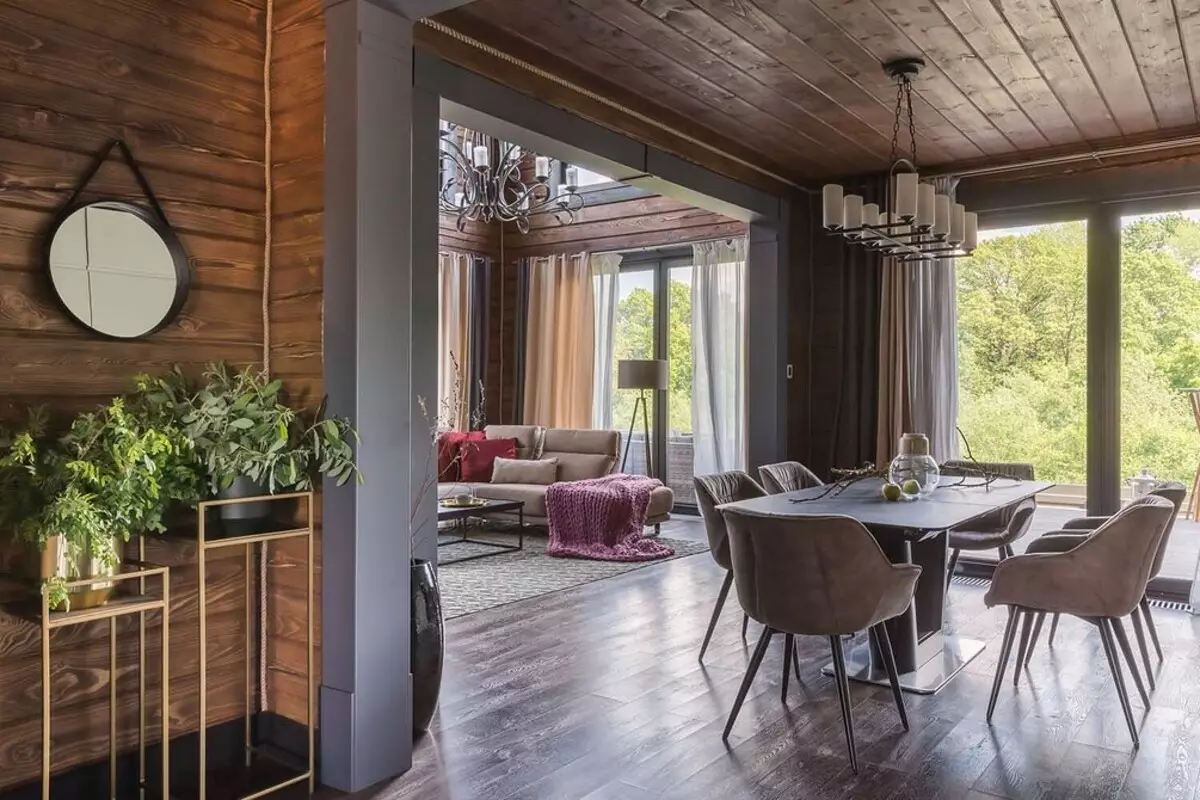
Kitchen
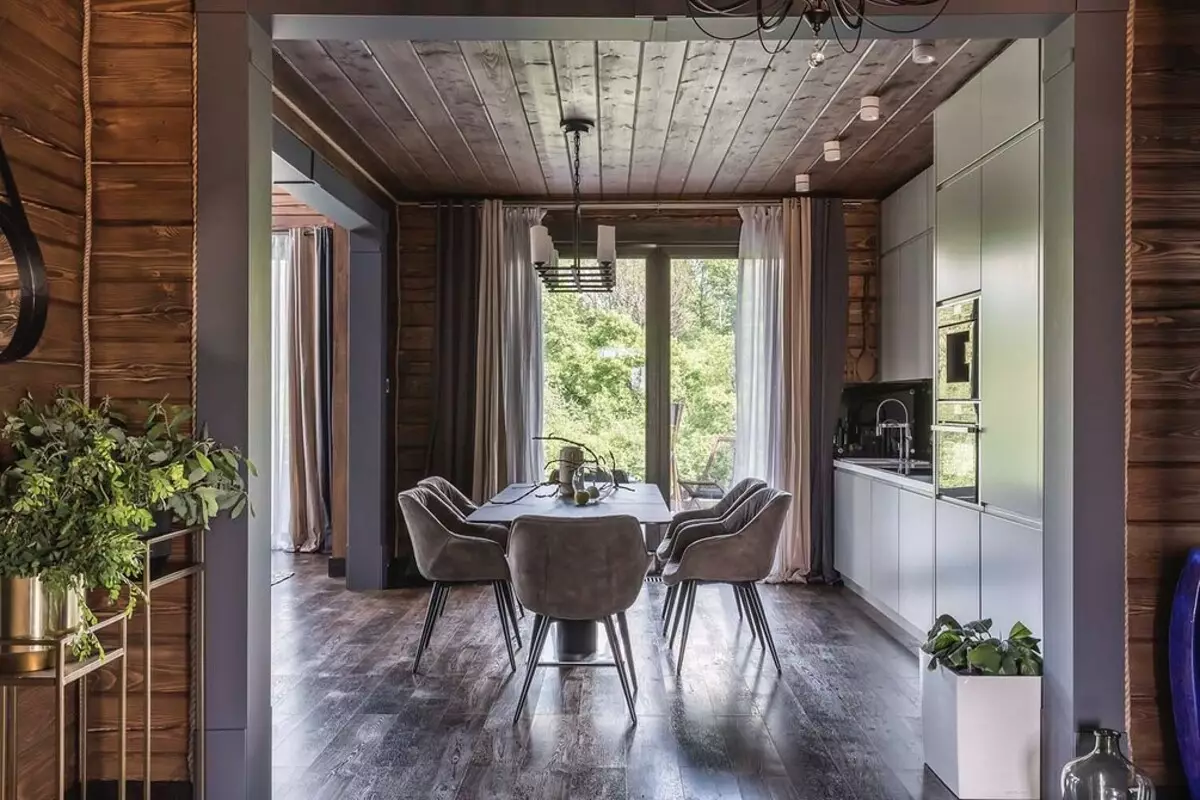
Kitchen
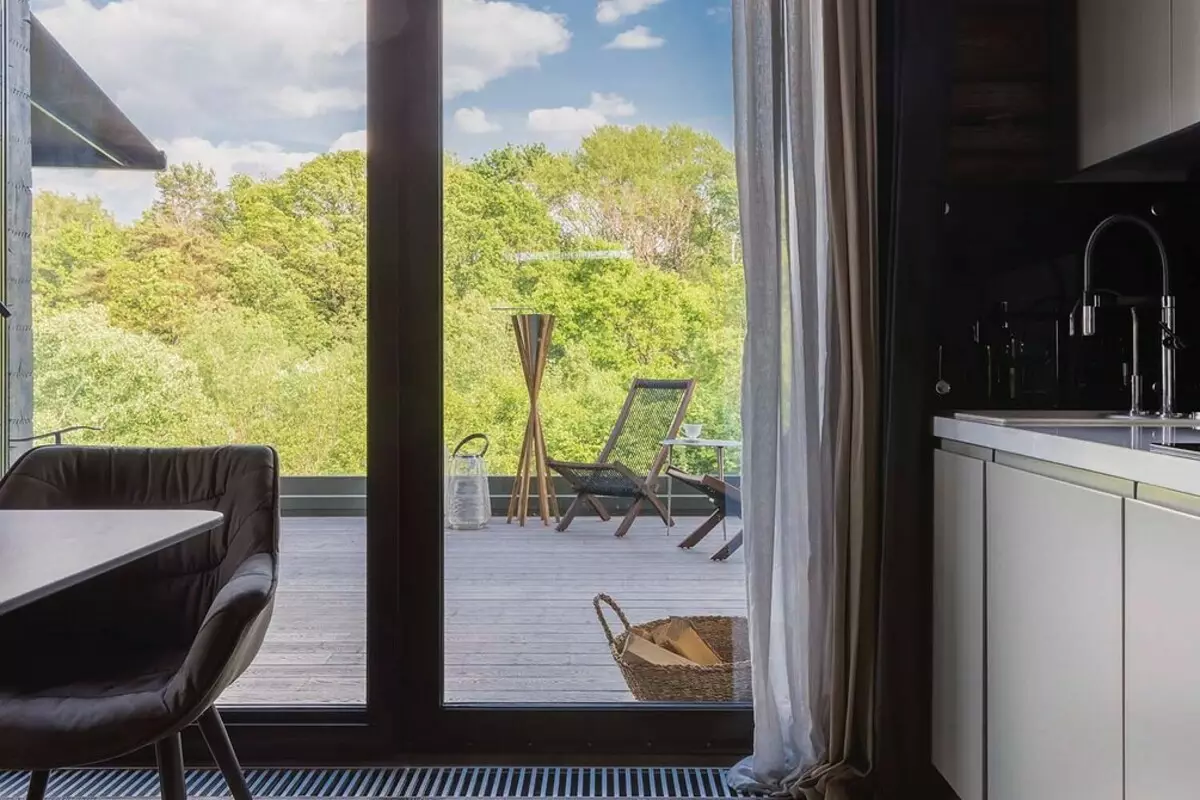
Kitchen
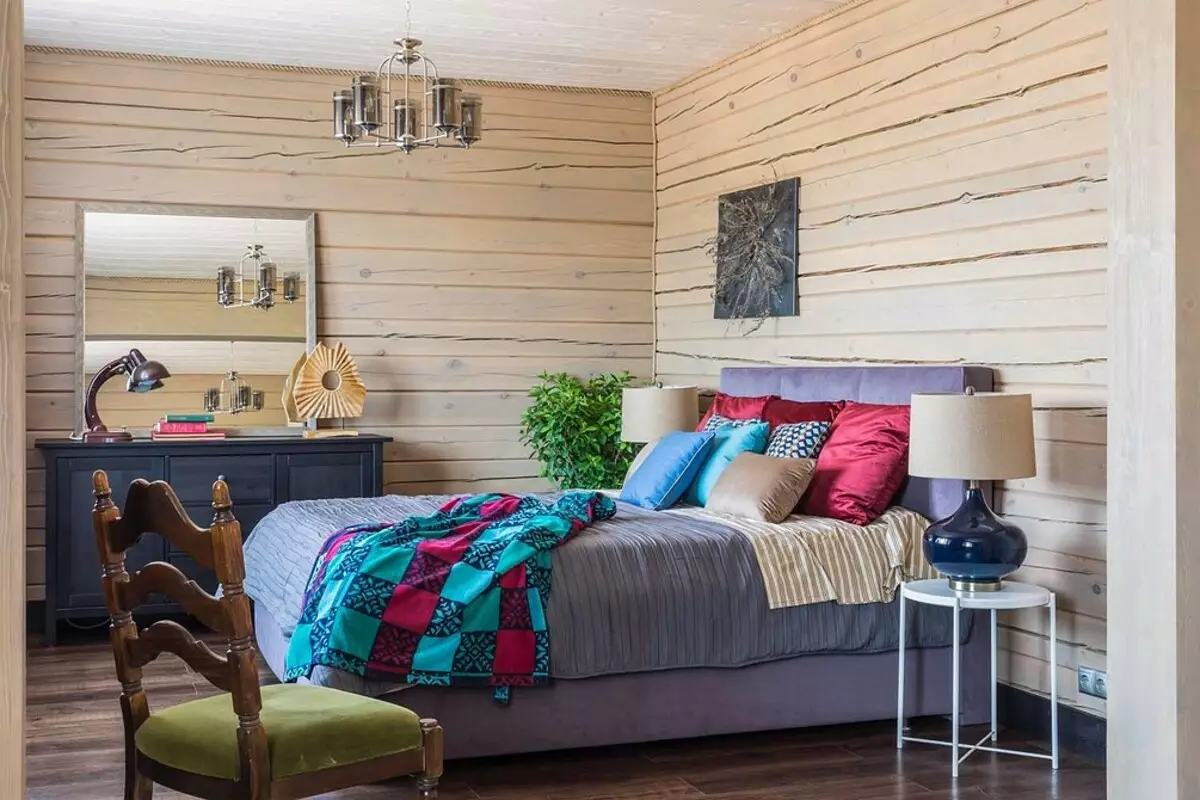
Master Bedroom
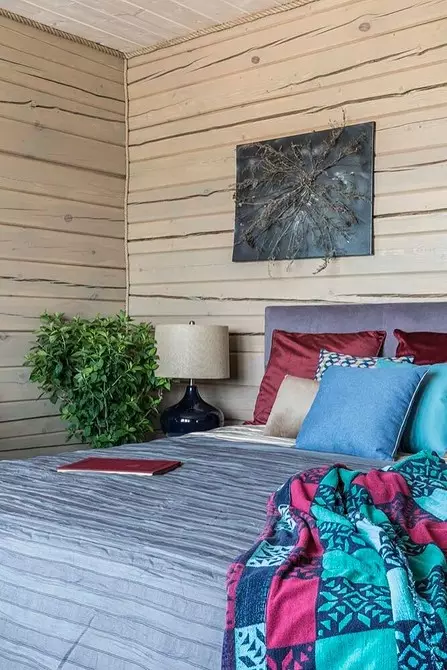
Master Bedroom
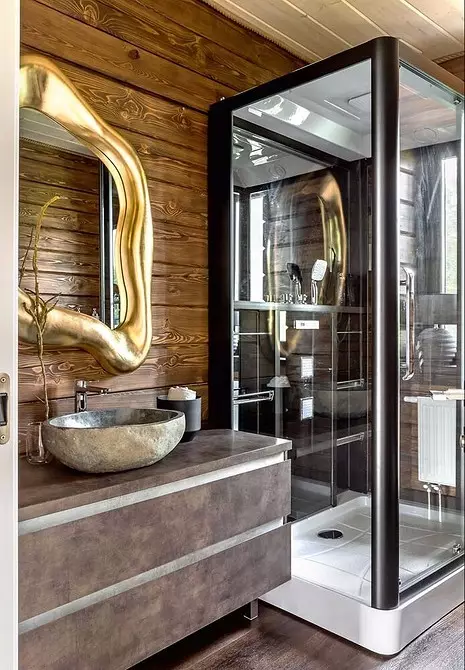
Sanusel
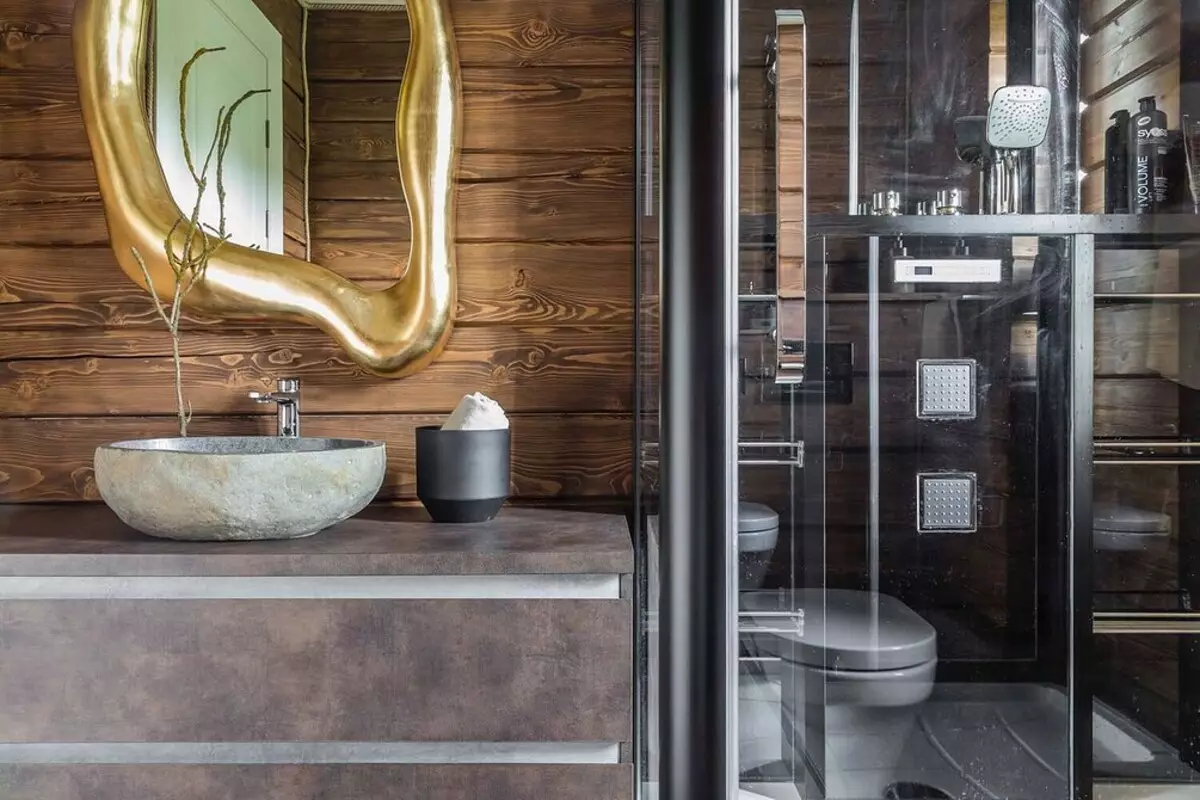
Sanusel
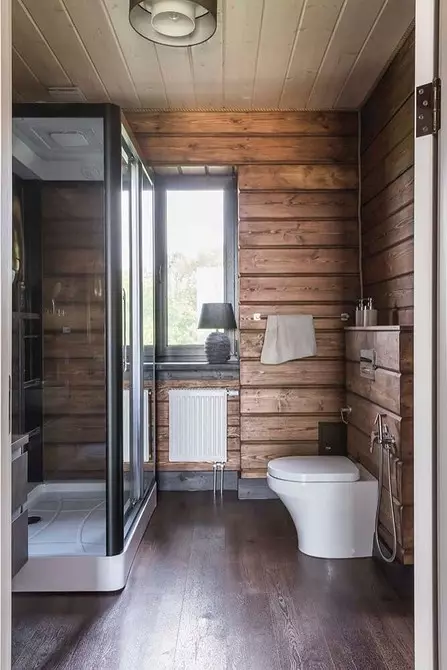
Sanusel
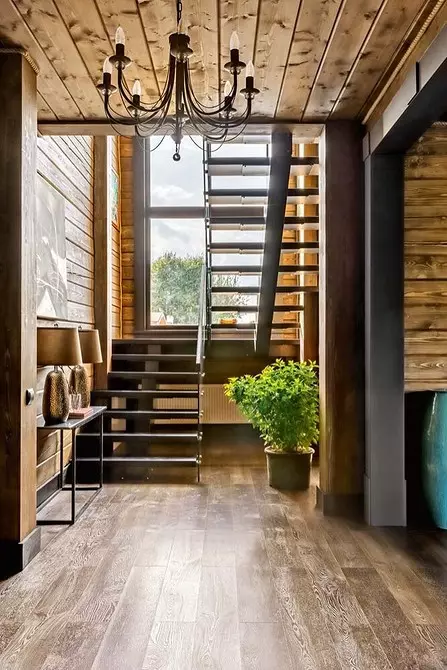
Hall
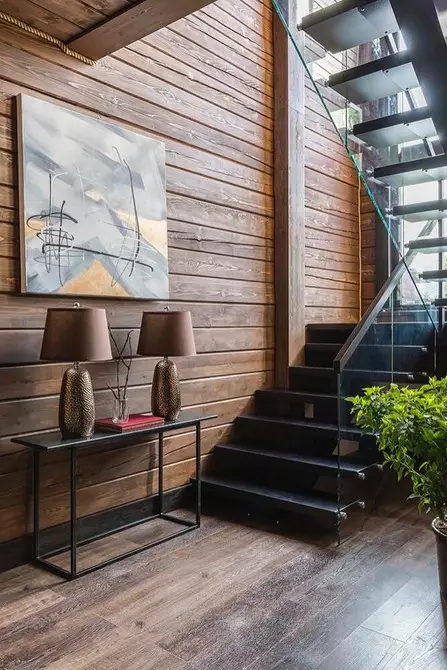
Hall
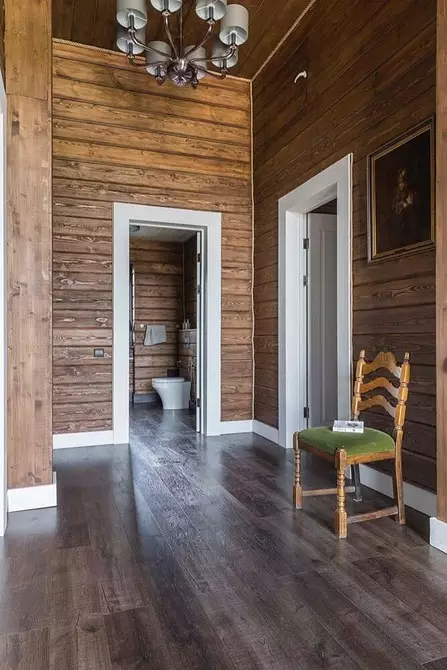
Hall
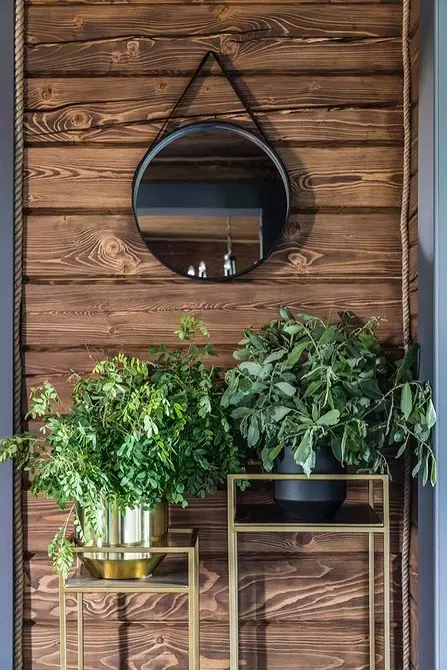
Hall
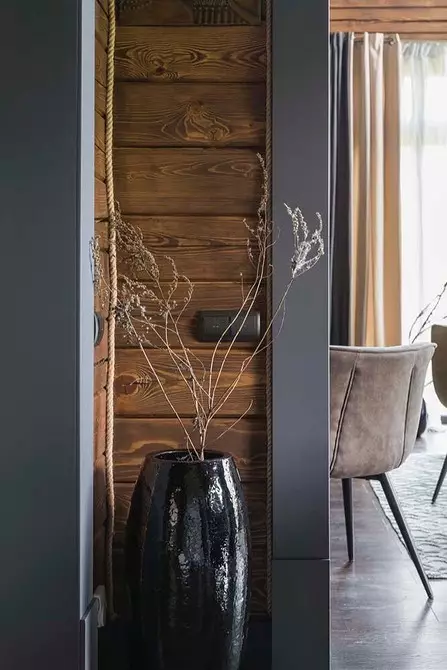
Hall
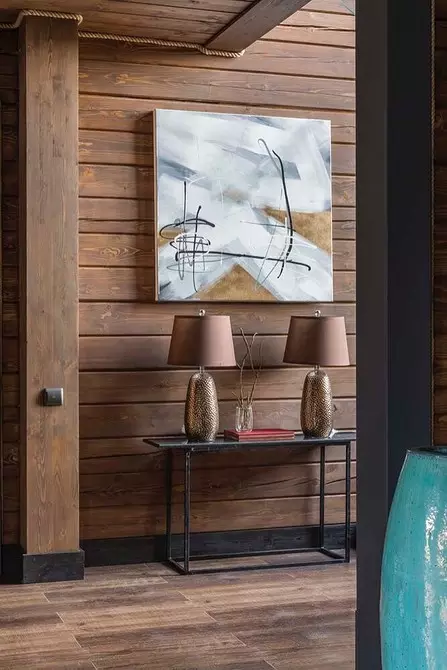
Hall
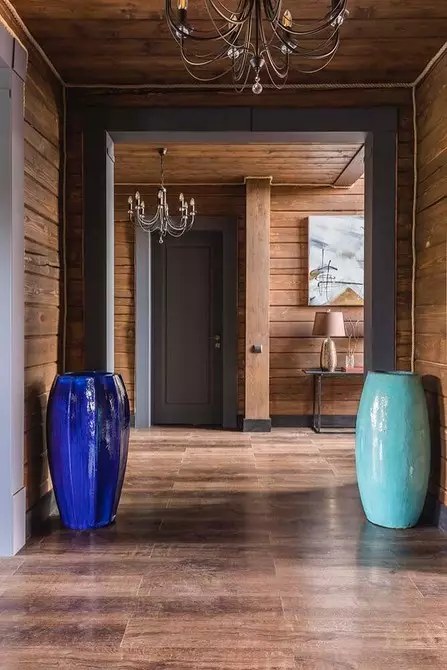
Hall
Employed calculation of the cost of living home with a total area of 245 m2, similar to the *
| Name of works | Number of | Cost, rub. |
| Preparatory and Fundamental Work | ||
| Marking axes in accordance with the project, layout, development, recess and backflow of the soil | set | 112 300. |
| The device of burbill piles | set | 196 700. |
| Device of the monolithic plate with the manufacture of reinforcement frame and formwork | set | 217 250. |
| Other works | set | 26 350. |
| Total | 552 600. | |
| Applied materials on the section | ||
| Buried piles | set | 245 100. |
| Concrete Heavy, Armature, Formwork | set | 471 650. |
| Other materials | set | 35 850. |
| Total | 752 600. | |
| Walls, partitions, overlap, roofing | ||
| The device of external walls of profiled glue bar | set | 1 956 200. |
| The device of the pitched roof made of metal tile, with vapor barrier and insulation | set | 387 100. |
| Device overlapping from glue beam | set | 95 400. |
| Installation of window blocks and doors | set | 195 600. |
| Other works | set | 131 750. |
| Total | 939 200. | |
| Applied materials on the section | ||
| Metal tile, film vapor barrier, insulation - mineral wool (thickness 250 mm), Waterproofing membrane | set | 665 550. |
| Cool timing segment 160 × 180 mm | set | 939 100. |
| Glue beams with a cross section 240 × 100 mm | set | 387 500. |
| Wooden window blocks and doors custom | set | 418 850. |
| Other materials | set | 120 550. |
| Total | 2 531 550. | |
| Engineering systems | ||
| Electric installation work | set | 156 200. |
| Installation of heating and gas supply system | set | 325 300. |
| Plumbing work | set | 227 600. |
| Total | 709 100. | |
| Applied materials on the section | ||
| Materials for electrical work and installation of the lighting system | set | 155 600. |
| Equipment and materials for installation of water supply and sewage systems | set | 297 800. |
| Set of equipment and materials for mounting heating and gas supply system (Gas boiler, in-country convectors, hydraulic warm floors with ethylene glycol as a coolant, wood fireplace) | set | 629 400. |
| Total | 1,082 800. | |
| Finishing work | ||
| Painting of the walls; Device of floor coatings from ceramic tiles and engineering board; Pine Watch Ceiling Device, Painting and Other Work | set | 565 400. |
| Total | 565 400. | |
| Applied materials on the section | ||
| Oil for internal works, engineering board Finex, ceramic tile Kerama Marazzi, pine lining, tinting oil | set | 845 200. |
| Total | 845 200. | |
| TOTAL | 9 805 300. |
* Calculation is carried out without accounting of overhead, transport and other expenses, as well as profit of the company.
