When building interior walls in a house from a bar or logs, you need to provide a uniform shrinkage, achieve good sound insulation and maintain the harmonious look of the interior. We tell what constructive solutions will help perform these tasks.
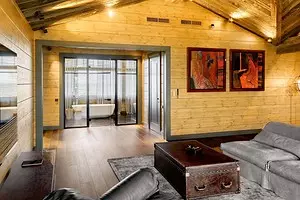
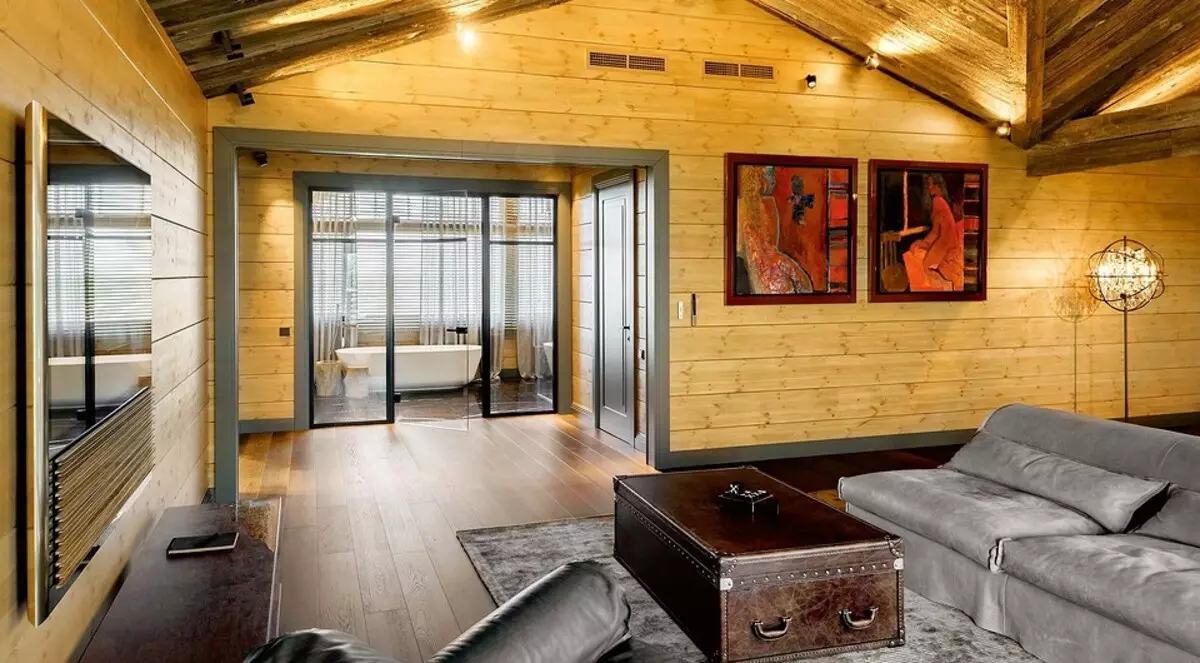
Almost in any log or brusade house there is at least one inner capital wall, which is erected simultaneously with the external of the same material. It is needed to maintain the beams of overlaps, perceive part of the load from the rafter system. In wooden houses of complex architecture, most of the inner walls are bears and are made of timber or logs.
1 log and brusade interior walls
Log and brusade inner walls should be based on the foundation or pillars. With their construction, it is important to accurately comply with the same technology as for outer walls, that is, with the same frequency to have begging (studs) and put the same seal in interventic seams. Sometimes builders save labor costs and carelessly seal the crowns under the pretext that the wall internal and purging does not threaten it. This can not be allowed, otherwise the likelihood of uneven shrinkage, saving beams and rafters, skewing roof, not to mention the deterioration of sound insulation between rooms. If caravan works are needed (a log house is erected from a dyed or rounded log or a natural humidity bar), they are also carried out on all walls, including internal, moving from one crown to another. Door and open movements need to be enhanced by casing boxes or mortgage rails, and if it is provided with a clapboard or sheet material - to make a moving cheek.2 Frame partitions
Frame partitions are cheaper than the massive walls and rest on the overlap. The minimum thickness of the design is 70 mm, optimal - 120 mm. The framework for which the dry planed boards are suitable, the usual consists of top and bottom strapping, racks and horizontal jumpers. The step of racks and jumpers are chosen based on the requirements of the strength and sizes of filling plates. The most common magnitude of the frame cell is approximately 600 × 1200 mm. The stands that will be subsequently attached to the door boxes, for greater hardness, it is necessary to strengthen the sinks. For the filling of frame partitions most often use noise-absorbing plates from mineral wool. To prevent the emission of the particles of the material in the placement of the plates, it is necessary to tighten with a vapor insulating film with a flip of 10 cm strips and the bug of butyl-rubber ribbon.
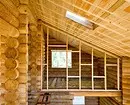
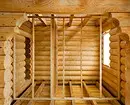
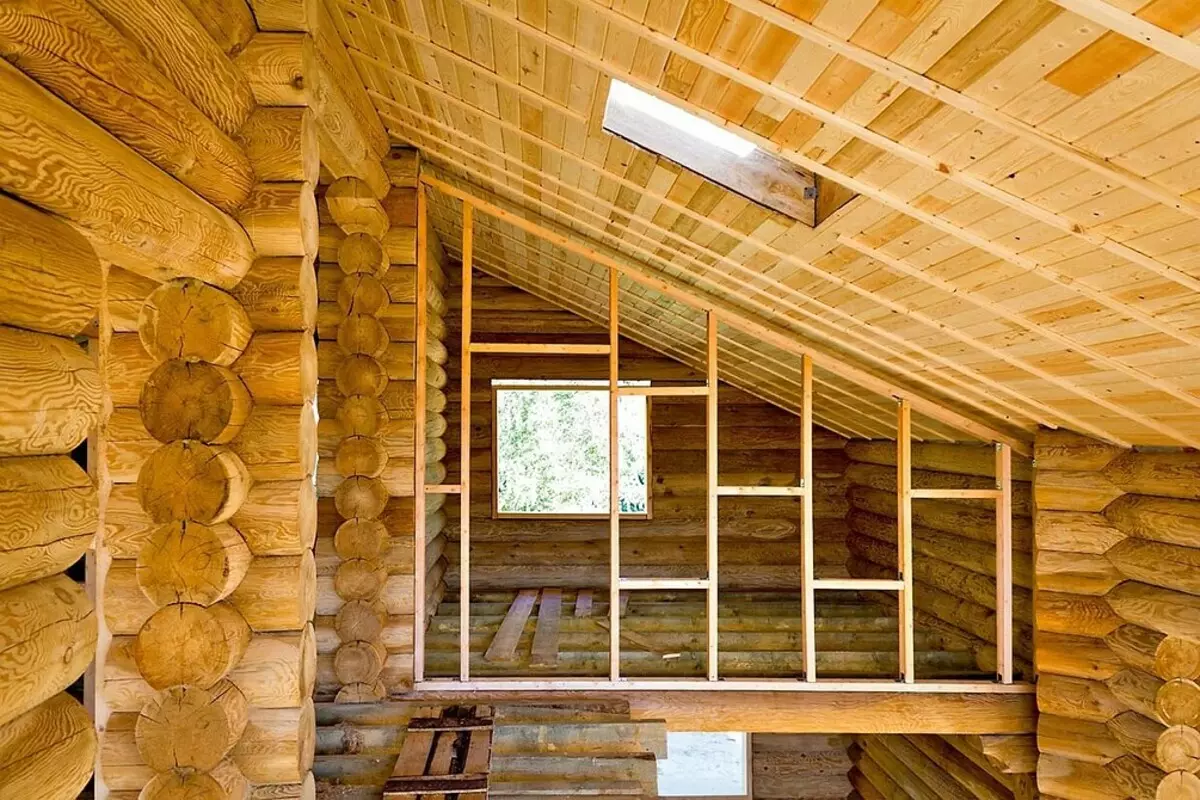
The side racks of the frame partition both in the attic and on the first floor are fixed to the walls using sliding nodes, and from above leave the gap 2-6% of the room height (depending on the material of the walls and the shrinkage stage).
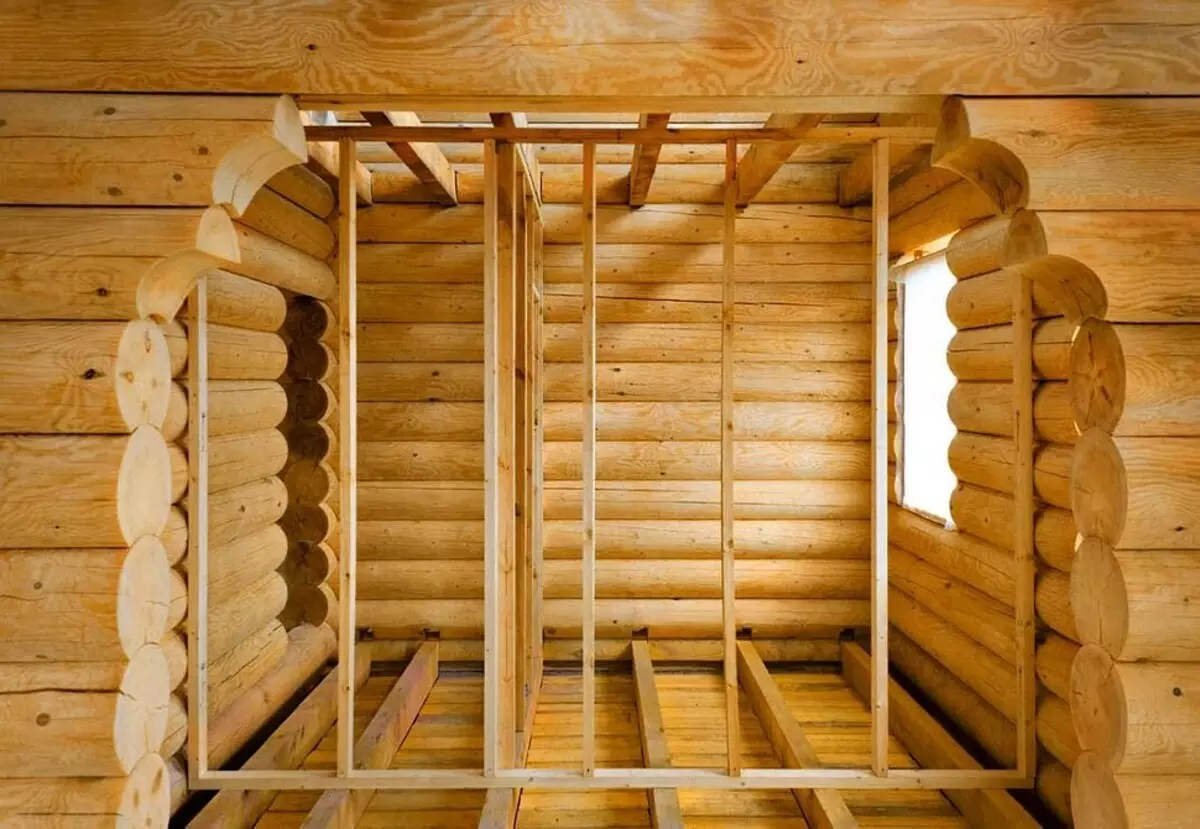
As alternative options, it is possible to consider filling with a cellulose wool method of wet spraying (it will cost more than 20-40%), soft fiberboard (by 70-100%), linen insulation (5-6 times). The listed materials provide a somewhat better sound insulation than mineral wool, and in practice allow us to reduce the thickness of the partition 20-40 mm. Cellulose and wood fibers are relatively safe for health, but the film is still necessary, otherwise the rooms will be dusty. Putting partitions most often with lining, having it vertically. Simulation of a bar or logs, sometimes applied from designer considerations, will cost 2.5-3 times more expensive. In humid zones, partitions from moisture-resistant drywall or cement sheets are often built.
The process of mounting the frame partition under the cladding of ceramic tiles
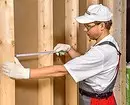
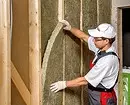
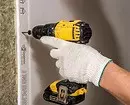
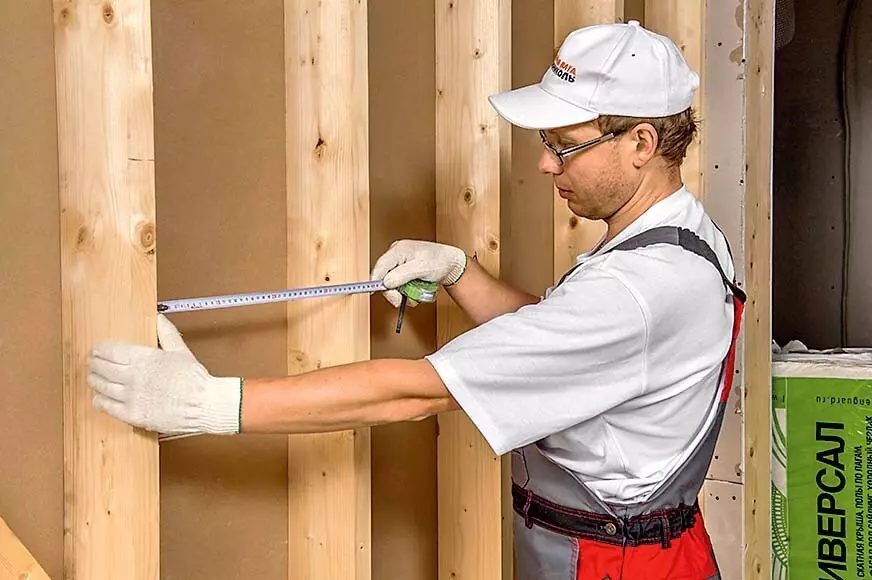
For the frame, the timber selected with a cross section of 70 × 100 mm. The racks are located with a step of 30-35 mm to achieve greater stiffness of the partition.
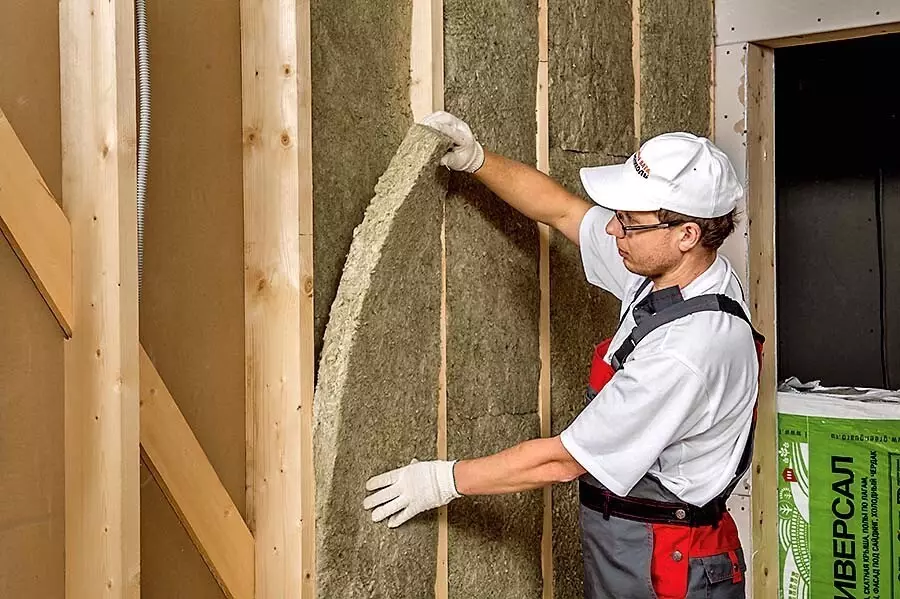
Plates from mineral wool "GreenGuard Wagon" 50 mm thick was laid in two layers with jogging.
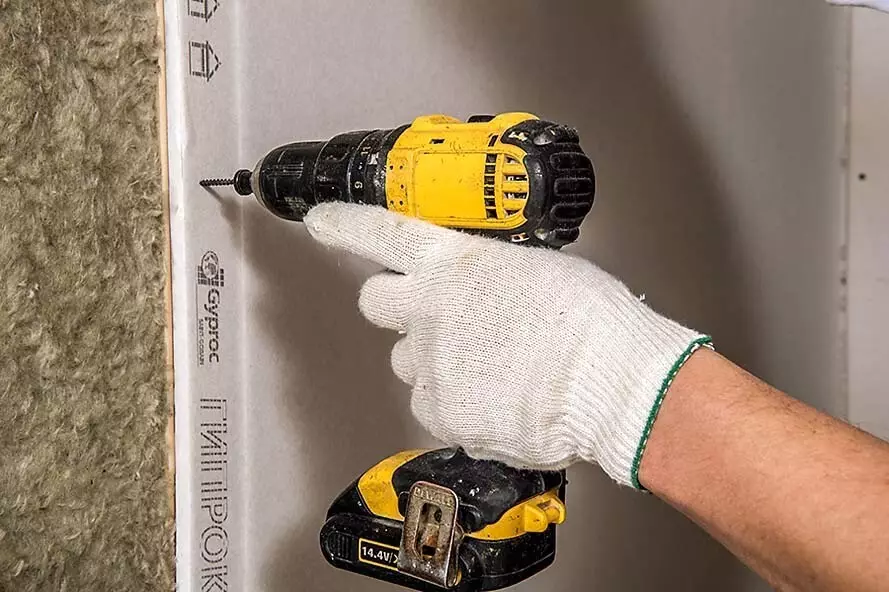
Hang the frame of moisture-resistant plasterboard. There will be sealing of sheets of sheets, priming and facing.
Frame partitions almost do not limit you when planning the floor, and the glass is more often mounted in the overhauls of capital walls.
3 Glass partitions
Installation of glass sliding structures should be carried out only at the end of the main shrinkage of the cut, that is, after the house has stood under the roof and heated at least one season. At the same time, all the rules of the device's device are followed and the compensation clearance of approximately 2% of the structure is provided over the upper jumper from the height of the structure. This gap is filled with a soft insulation.
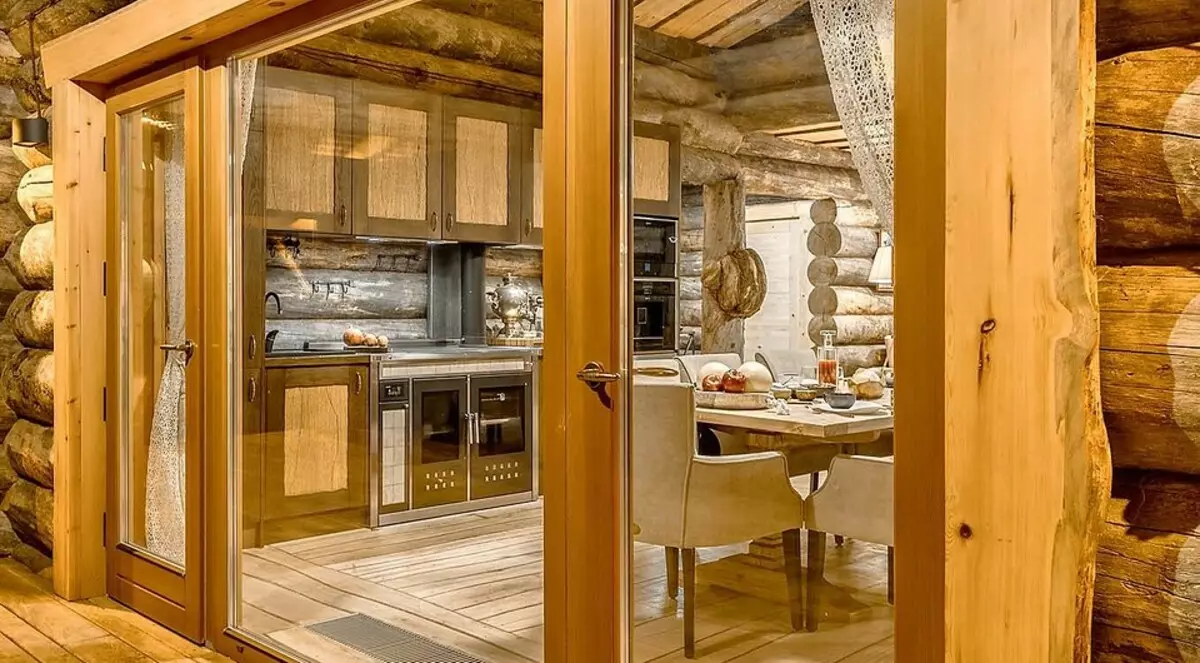
When installing a glass partition, it is necessary to completely eliminate the shrinking pressure on the design, the mechanism of which is extremely sensitive to skews.
