When developing a project, the authors managed to escape from standard solutions characteristic of the Russian village house. The resulting interior simultaneously possesses modern sound, and a unique flavor of traditional Russian style.
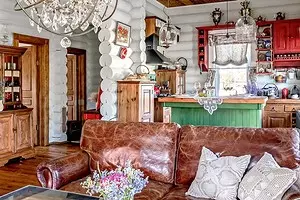
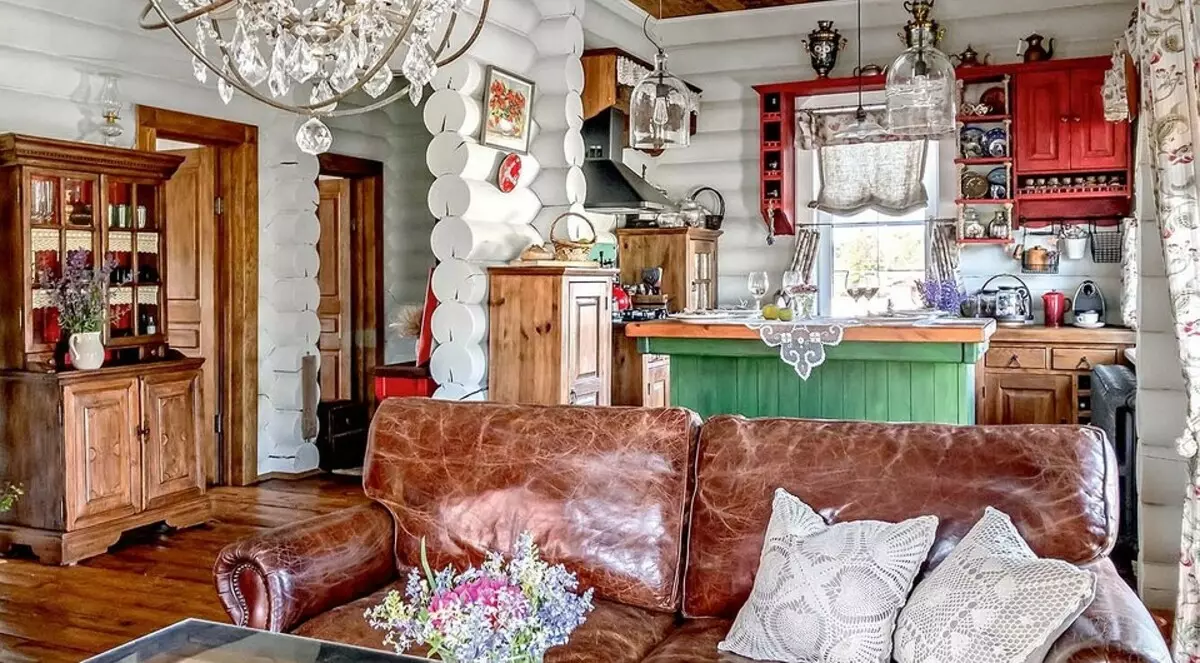
Customer requirements
Our heroes are a married couple of middle-aged years, actively traveling in Russia and the world and working in the field of the organization of ecotourism, took up the implementation of a long-standing dream. They decided to build a house for permanent residence on their land, located in the environmentally friendly area of the Moscow region, on the banks of the river rivers with a beautiful natural relief. In addition, the owner manages a construction company and decided to combine the construction of his own home from scratch with a pilot project of the company.
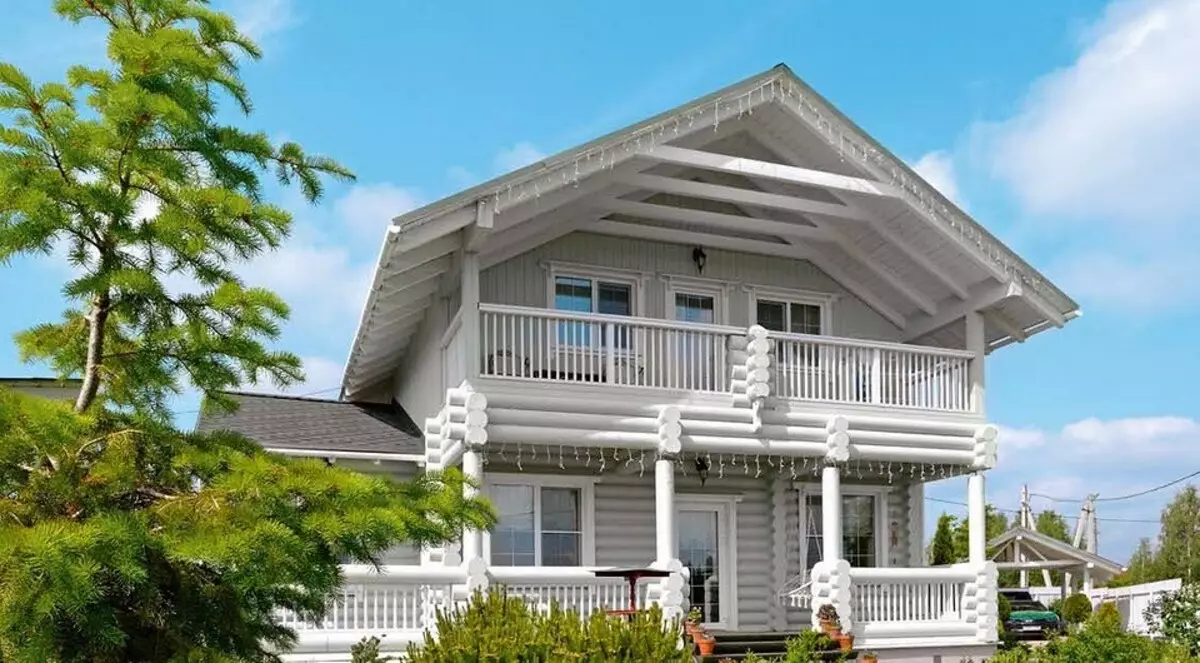
Both owners with great love relate to Russian wooden architecture and desired to recreate the spirit of the Russian manor in their plot, but not only by bringing the village motives, but also at the level of feelings and sensations. When developing an object, it was important to pay attention to the energy efficiency of building and the rational use of natural resources, as well as to use natural materials.
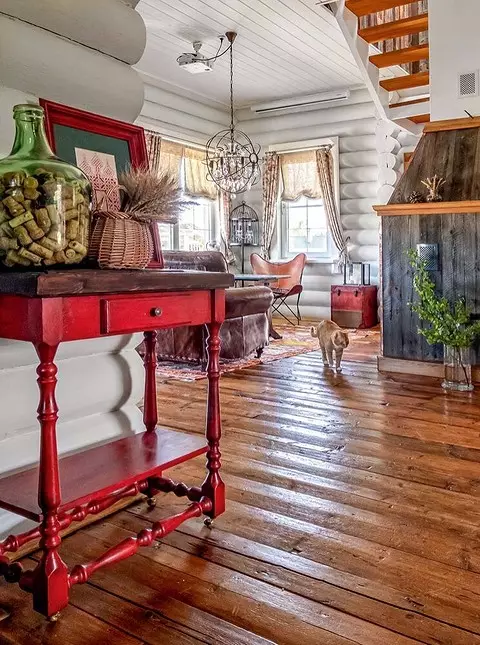
A tree is a living material that can give shrinkage not one year, therefore, in many structural elements of the structure, sliding fasteners were used.
Construction features
To build the first floor of the building, a 26 cm-diameter was selected - as the optimal size from the point of view of thermal insulation of the house, and for the second floor there is a wooden frame. The base for a log cabin served as a ribbon foundation. The depth of the foundation is 1.5-2 m, depending on the relief of the site, which corresponds to the depth of the freezing and justified by the geology of this area. The wooden log house was processed and processed by the Tikkurila crueling antiseptic, and the framework of the second floor was insulated with a mineral wool with a thickness of 200 mm and separated timber imitation. The construction of the duplex with an open rafting system is crowned. Filling of roofing pie (steam and waterproofing plus insulation) from atmospheric exposure protects the Finnish flexible tile. The height of the lower floor varies from 3.2 to 4 m, the top is from 3 to 4.5 m.
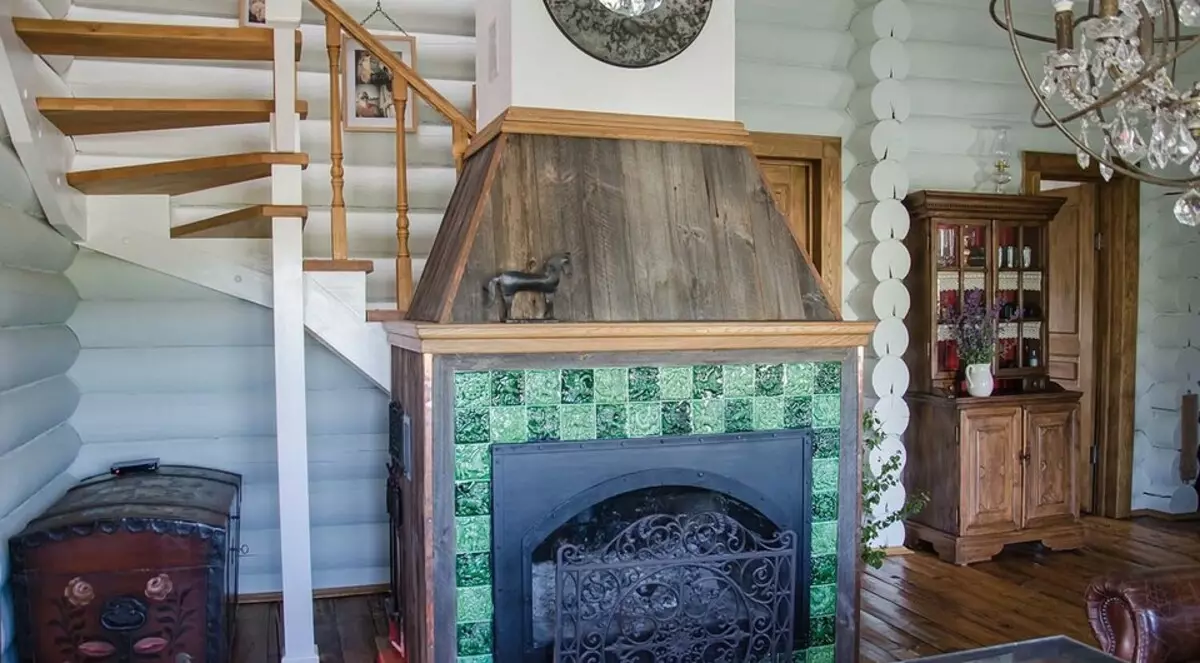
The framing of the fireplace is made of ceramic tiles, which is an accurate copy of Yaroslavl tiles of the XVII century.
According to the designer, it was originally planned to connect a house to Gas, but life made its own adjustments, and as a result, it was decided to establish an electric boiler with weather-dependent automation and an indirect heating boiler for hot water. This option turned out to be the most optimal: the most easy to use and, importantly, safe. Ventilation in the whole house is natural, and in the kitchen and bathrooms are hosted. Also, when planning the placement of the construction on the site, the location of the parties was taken into account, thanks to which the rooms were light and sunny throughout the day. From the south side plastic panoramic windows of a larger format than with North. A similar designer trick allows you to maximize solar energy and save on the housing heating.
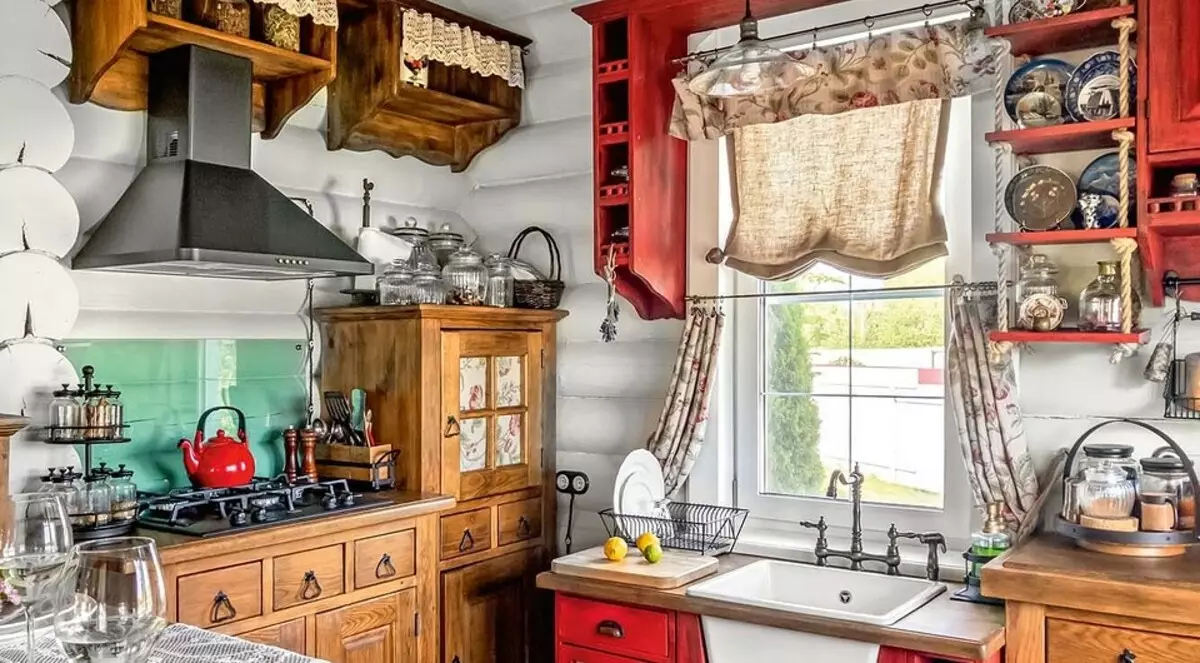
The interior is decided to create the impression of an obsolete space, in which not one generation of the family has grown. Typical kitchen furniture gave individual traits to better fit into the inner look of the room.
Redevelopment
The improvement of the initial architectural project and the internal design of space was entrusted with the designer Irina Osipova. Since one of the main requirements of the customer was the presence of air and light in all rooms, then the window loans were significantly increased. The boiler room was delivered outside the residential area with a separate entrance from the street. Also, the staircase was strongly changed and the staircase increased, therefore I had to completely revise the layout of the upper floor, where the private owner area is located (the main bedroom, wardrobe and the bathroom) and the bedroom for guests. Since at the second level, almost all the walls (except central) are undesisual, it was possible to move them to any place. In particular, due to the modification of the staircase, the borders of the shopping room acquired the wrong outlines, which had to be pretty adjusted.
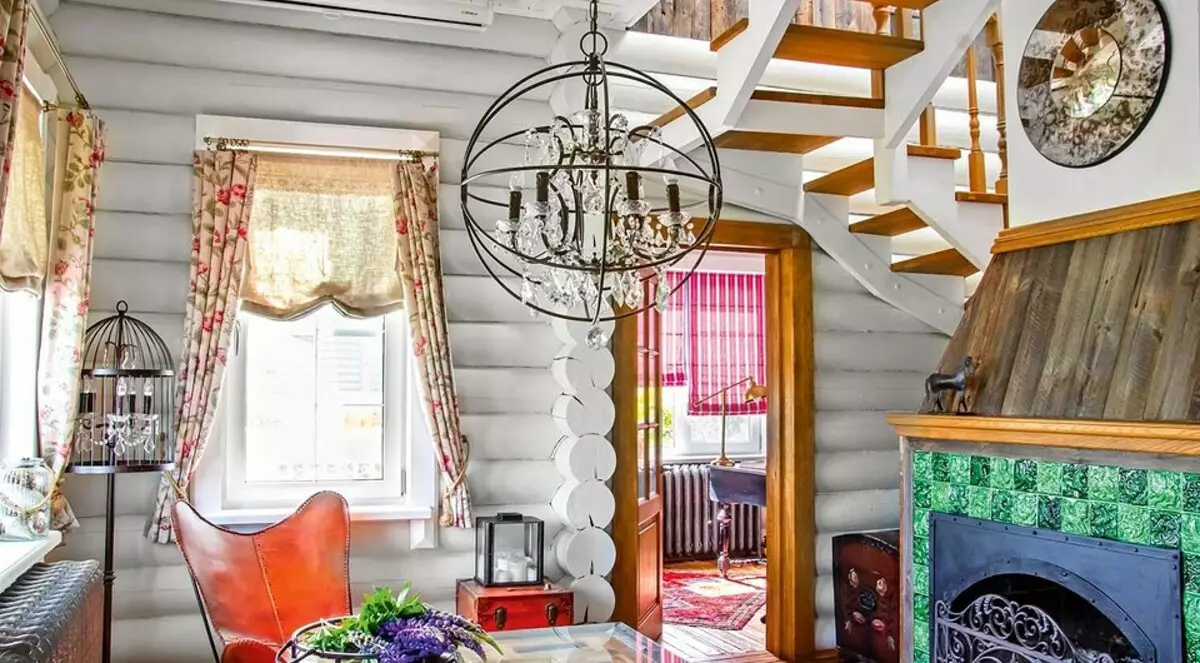
A wall that is visible through the staircase is covered with an old barn board, which visually and conceptually connects the Russian style, in which the lower floor is decorated, with elements of the French Provence on the top.
On the first, public floor, where all partitions carrying and are part of the log cabin design, the initial layout of the architect is used. Its territory was divided with a living room, a guest bedroom and a bathroom, a study and a dressing room. The owners immediately decided on how they want to see the inner appearance of the construction.
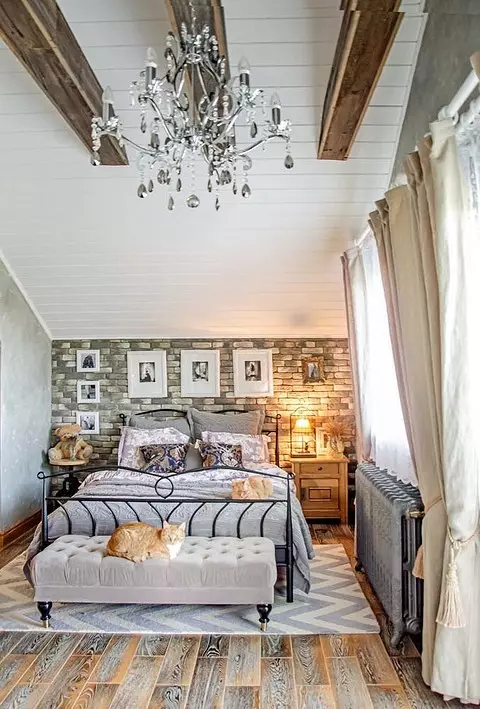
The dominant color of the private premises is gray in various shades and textures. The bed with openwork forged elements gives the interior at the same time the camera and ease.
As a basis on the first floor, the style of the Russian village house was taken, which favorably emphasized the beautiful linear drawing of the log laying, and on the second, the village theme was continued in the form of French Provence. Since the customers dreamed of an individual interior, then many furnishings and decor elements are made in a single copy of the project author's sketches.
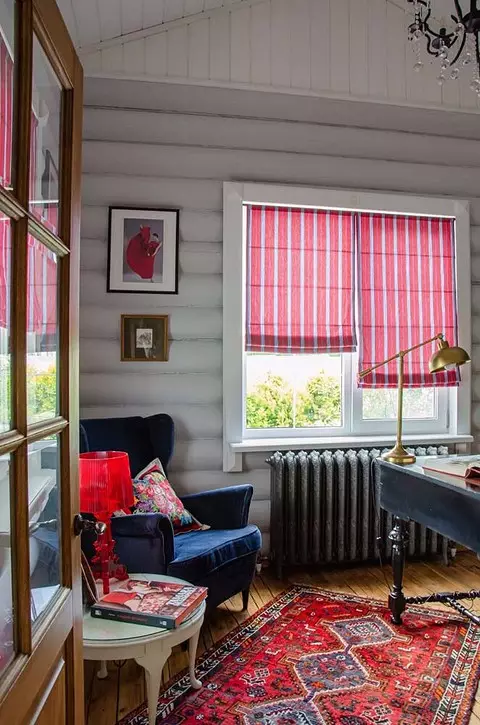
Love for Russian Starina found its embodiment in the form of renovated old furniture. From the previous place of residence, the family transported with them only some pictures and accessories.
Design
When placing the premises, the host role is assigned to surfaces from natural wood of different textures and colors. On the first floor, the honey tone of the outdoor coating from the ancient floorboard, slightly tinted with Biofa wax, is repeated in the shade of oak doors and the ceiling in the kitchen area.
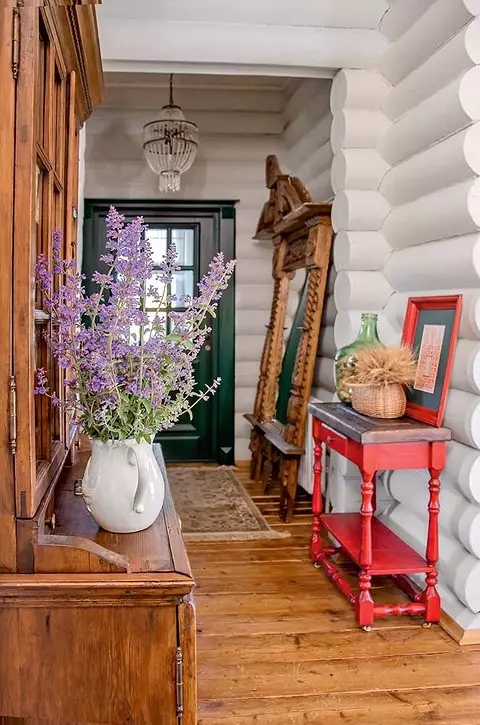
The main attributes of the French Provence in the bathroom - the oval shape bath on the curly legs and the openwork wrought-iron under the sink with a wooden table top.
A similar board is decorative beams on the second floor, as well as the portal of the fireplace in the living room, which creates the impression of a common harmonious composition.
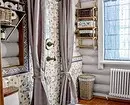
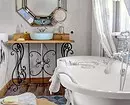
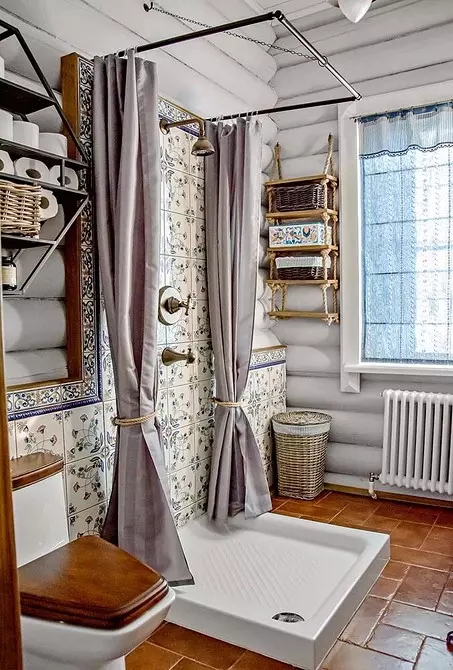
The decoration of the shower is complemented by ceramic tiles with floral ornaments and items with a rustic charm: wicker baskets for linen and accessories and curtains pastel, as if burned out the shade.
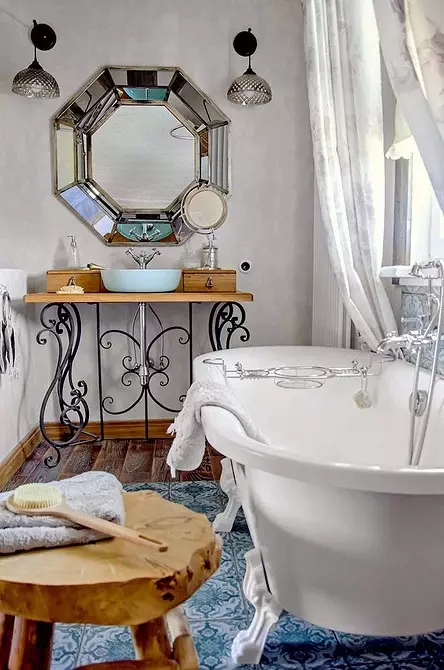
The main attributes of the French Provence in the bathroom - the oval shape bath on the curly legs and the openwork wrought-iron under the sink with a wooden table top.
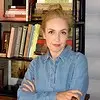
Designer Irina Osipova, project author:
Despite the fact that the design project of the house is a pilot, managed to almost completely embody the idea of life. Periodically arose difficulties with the fact that the workers incorrectly interpreted the idea, trying to improve it at their discretion. During the holidays of the owners, a work plan for this period was agreed, but the workers decided to show their activity and elevated a fireplace without coordination of design and size with customers. Upon arrival of the owners, they proudly demonstrated their work, hoping for praise, and sincerely could not understand why their work did not have to taste. As a result, I had to completely revise the fireplace decor, based on the changed realities so that he fit into the interior.
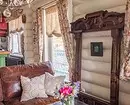
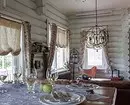
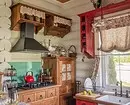
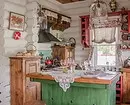
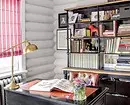
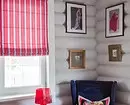
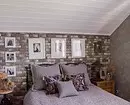
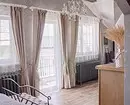
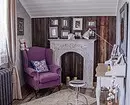
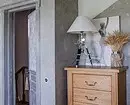
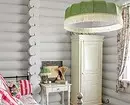
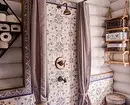
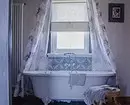
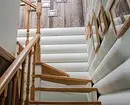
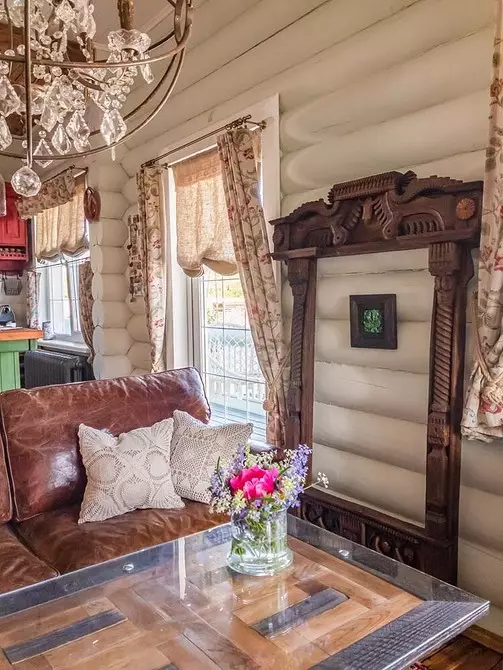
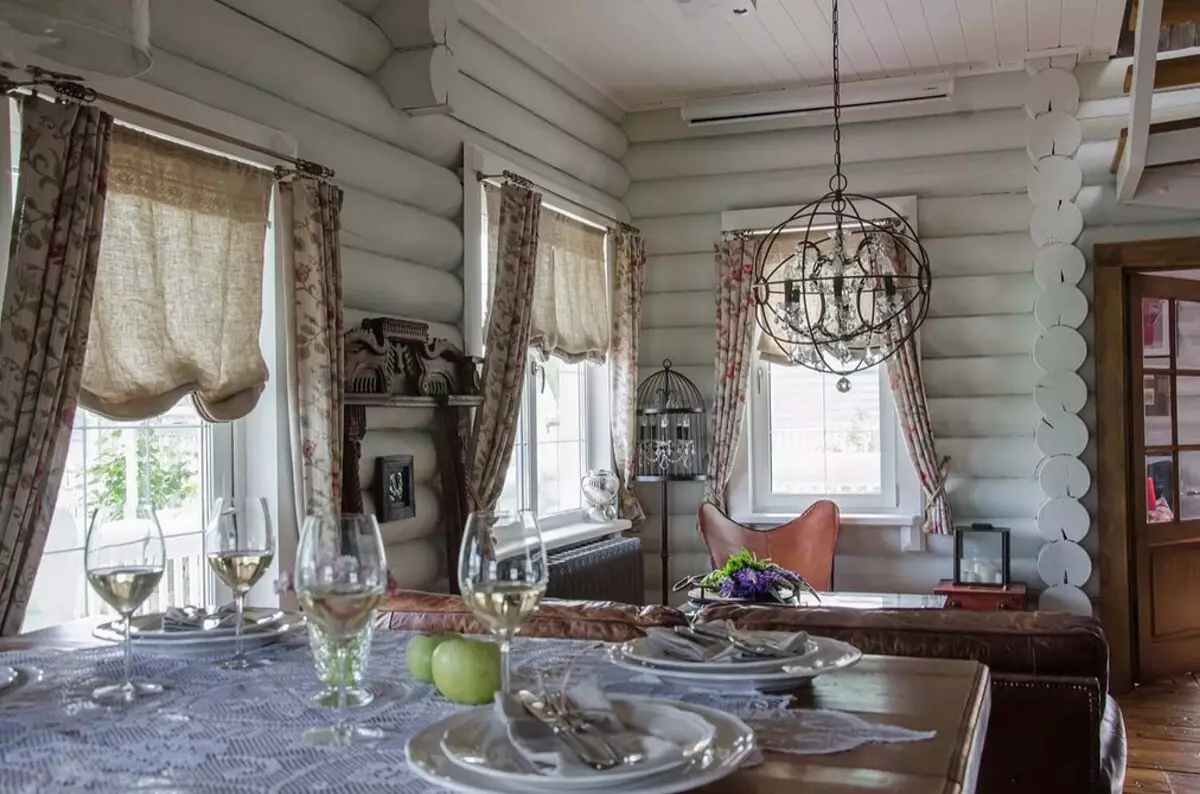
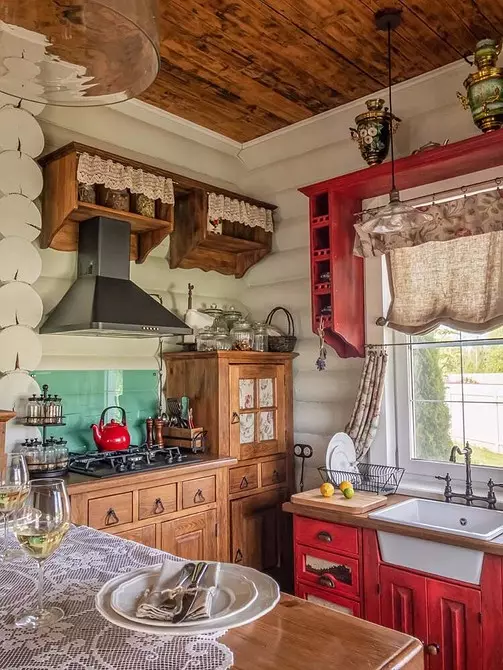
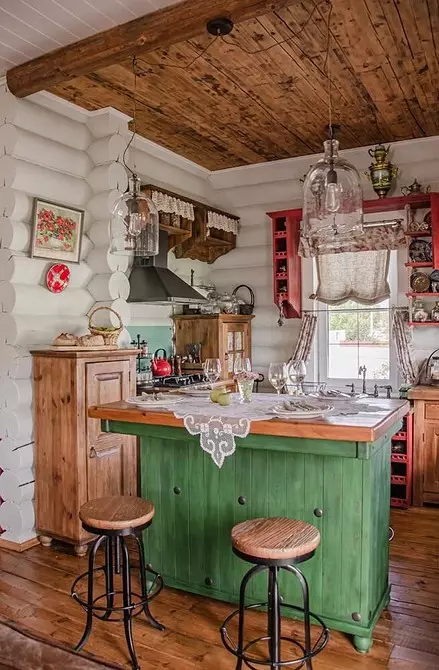
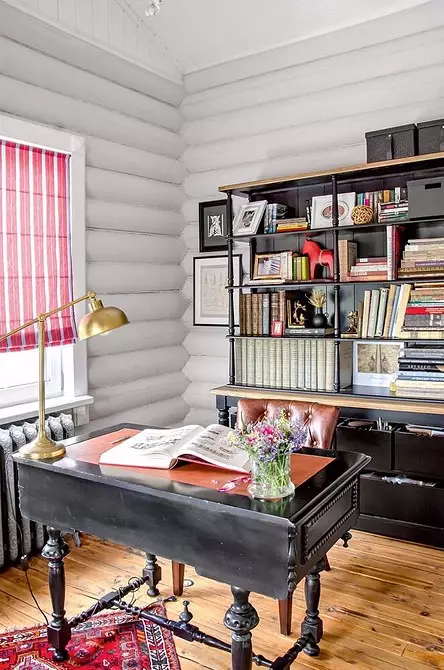
The owners insisted on the use of exclusively environmentally friendly solutions, so in the interior of the house there are many items from wood, flax and other natural materials.
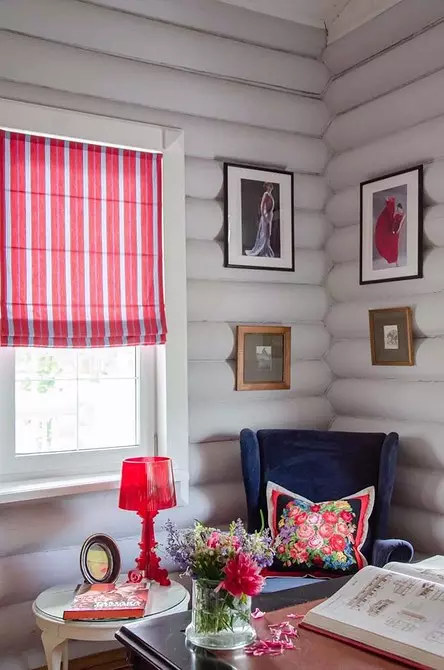
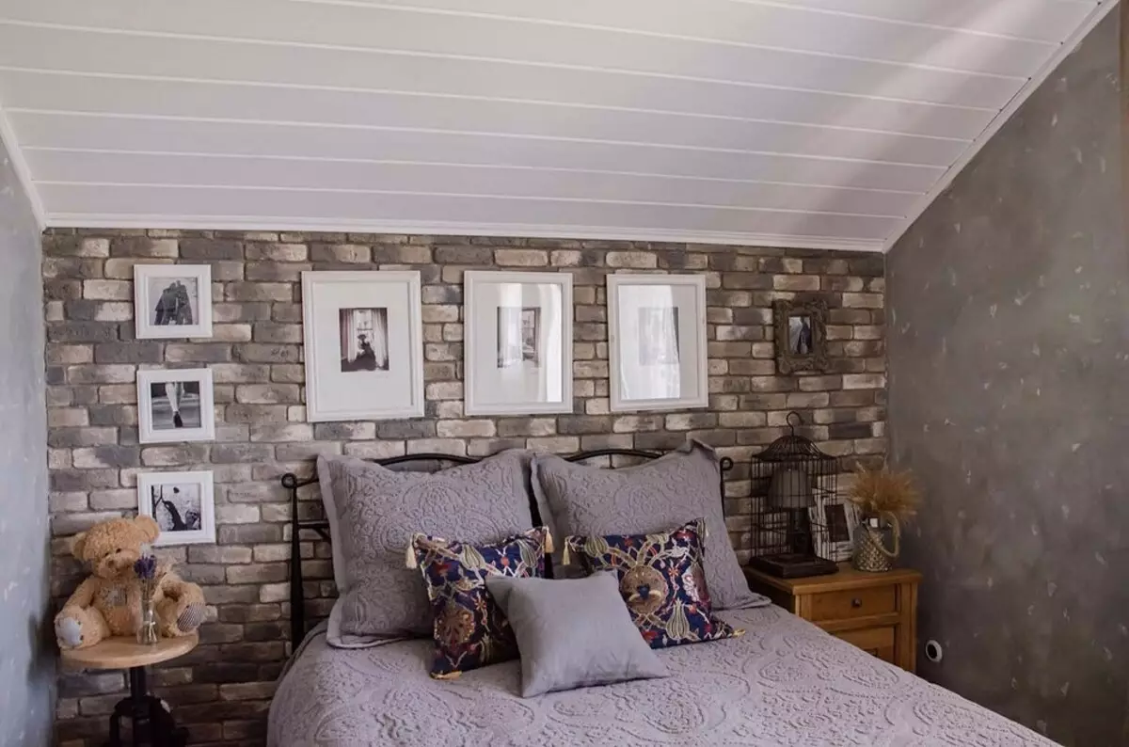
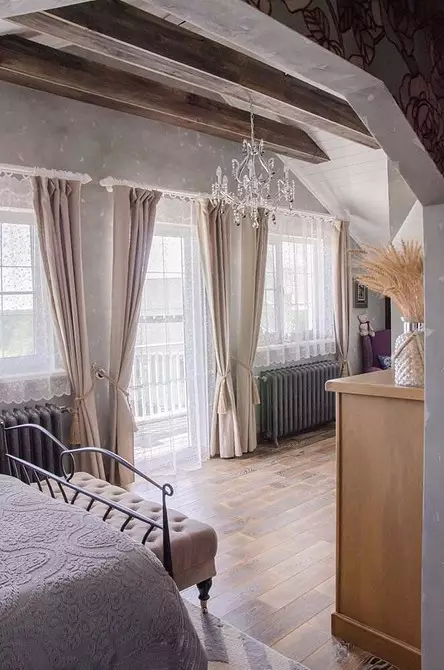
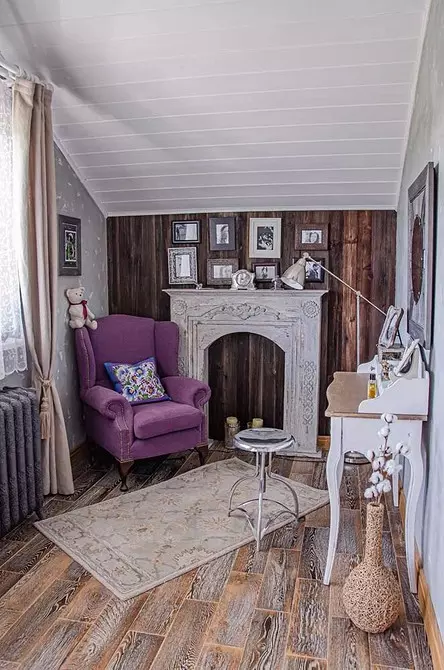
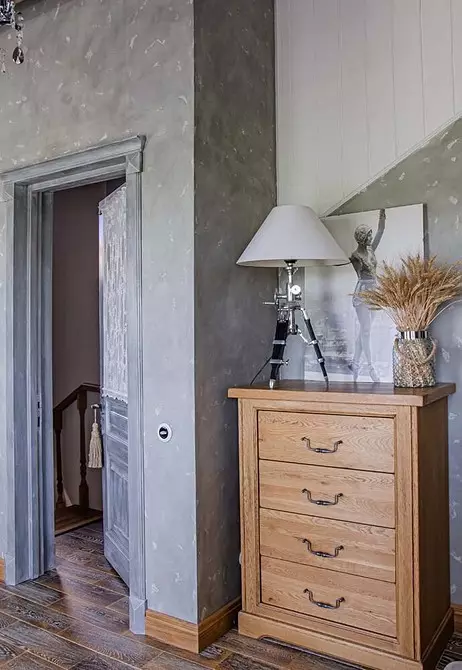
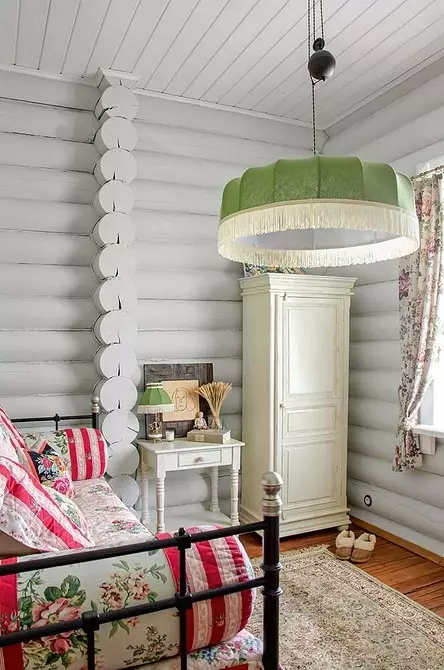
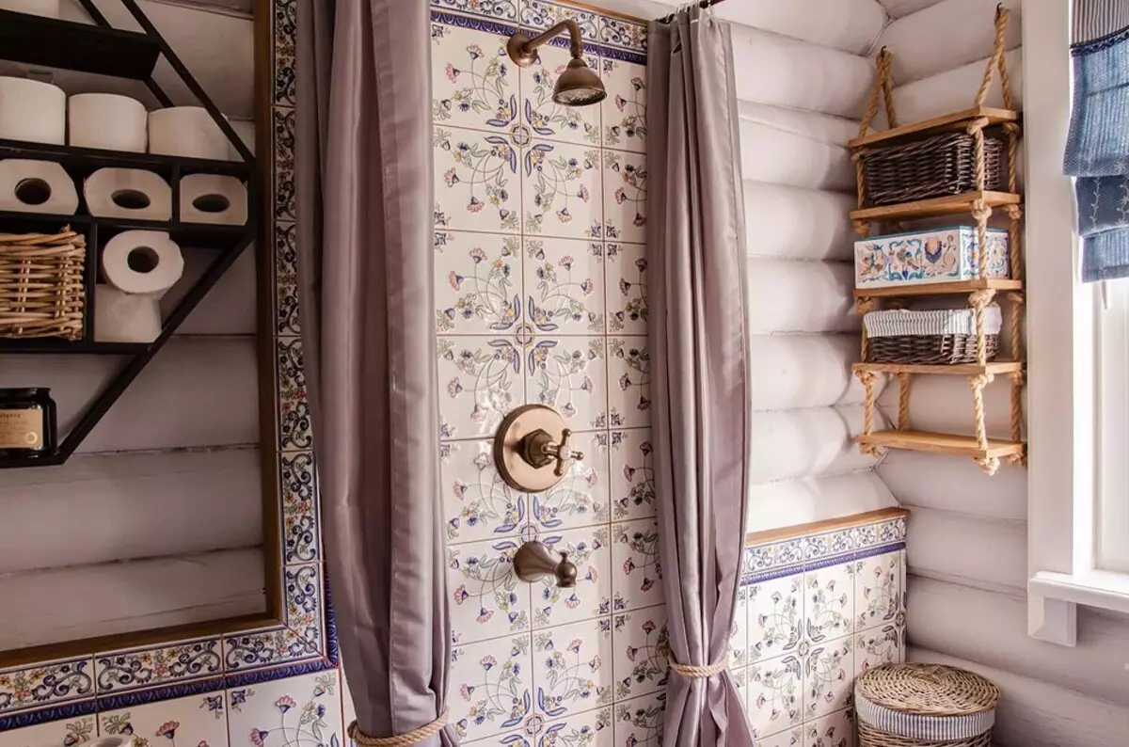
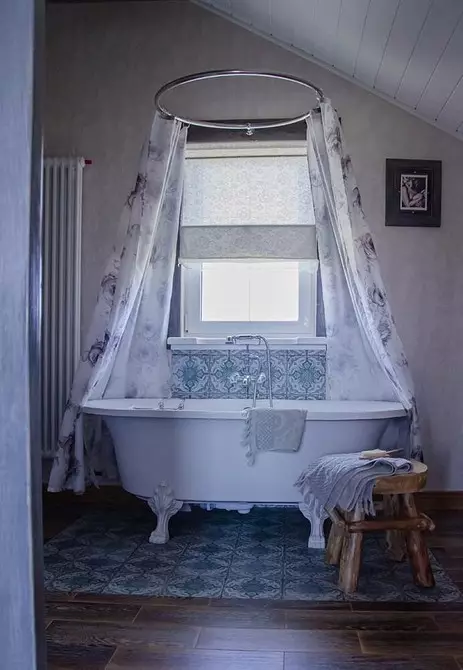
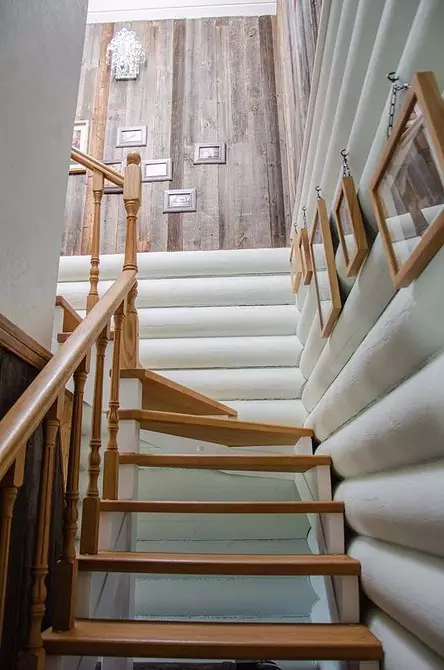
The enlarged calculation of the cost of arrangement of the house with a total area of 131.8 m2, similar to the *
| Name of works | Number of | Cost, rub. |
| Preparatory and Fundamental Work | ||
| Marking axes in accordance with the project, layout, development, recess and backflow of the soil | set | 76 700. |
| Sand base device under the foundation | set | 4 000 |
| Device of the monolithic reinforced concrete basement of the ribbon type | set | 112 000 |
| Waterproofing foundation | set | 63 200. |
| Other works | set | 12 800. |
| Total | 268 700. | |
| Applied materials on the section | ||
| Sand | set | 22 200. |
| Concrete Heavy, Armature, Formwork | set | 230 850. |
| Waterproofing "Penoplex Fundam" (concrete screed, mastic, glassizole, insulation (thickness 50 mm) | set | 90 700. |
| Other materials | set | 6,300 |
| Total | 341 800. | |
| Walls, partitions, overlap, roofing | ||
| Device of exterior walls from a rounded log, imitation of a bar, applying antiseptics | set | 521 600. |
| Device of the bartal roof of flexible tile | set | 235 700. |
| Installation of window blocks and doors | set | 123 100. |
| Other works | set | 58 800. |
| Total | 939 200. | |
| Applied materials on the section | ||
| Rounded log, imitation of a bar, crumbling antiseptic Tikkurila | set | 961 300. |
| Facial vaporizion, mineral wool (200 mm thick), waterproofing membrane, flexible tile | set | 98 800. |
| Wooden window blocks and doors custom | set | 314 700. |
| Other materials | set | 78 700. |
| Total | 1 653 500 | |
| Engineering systems | ||
| Electric installation work | set | 38 400. |
| Installation of the heating system | set | 98 600. |
| Plumbing work | set | 284 200. |
| Total | 421 200. | |
| Applied materials on the section | ||
| Materials for electrical work and installation of the lighting system | set | 220 100. |
| Equipment and materials for mounting water supply and sewage systems (well and well with water treatment system, Individual sewage treatment plants) | set | 328,000 |
| Set of equipment and materials for mounting the heating system (electric boiler with weather-dependent automation) | set | 178 100. |
| Total | 726 200. | |
| Finishing work | ||
| Decoration of walls and ceilings from the rounded logs and imitation of the bar, the device of flooring from the board, the device of ceilings from a bar, painted and other works | set | 295 800. |
| Total | 295 800. | |
| Applied materials on the section | ||
| Rounded Bersen (1st floor), Tikkurila paint, barnboard, decorative plaster DecoRazza, Wallpaper, Vintage floorboard, Biofa Oil, Oak Engineering Board Siberian Forest | set | 745 100. |
| Total | 745 100. | |
| TOTAL | 5 391 500 |
* Calculation is carried out without accounting of overhead, transport and other expenses, as well as profit of the company.
