Falsefol - folding frame with plates, raised over the main floor. We tell, in what cases this design is needed and how to mount it.
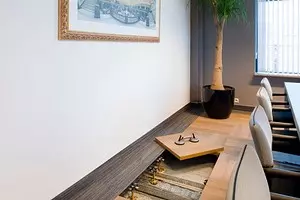
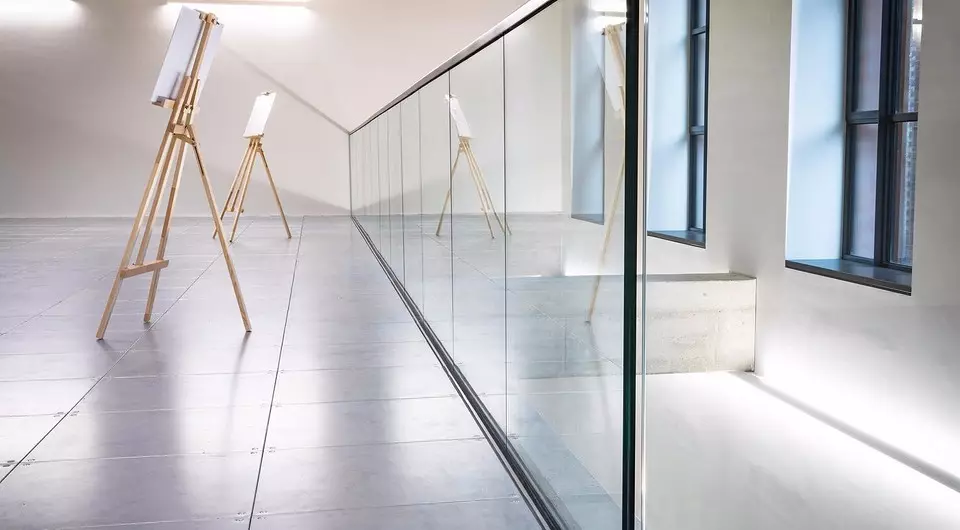
In the article, we will tell why we need modular raised floor systems and give a list of popular manufacturers. Most often, such frames are used in public buildings. They are expensive and in residential premises they are used mainly to solve non-standard tasks. We list them.
Falsefields in the apartment and house:
Reasons for installation- Ventilation
- Heating
- Redevelopment
- Alignment
Cons and pros
Types of designs and installation
- System installation
Manufacturers
Why do you need a double floor
Drop-made frames solve several problems. One of them is a device of podiums of any height in residential rooms and kitchens.
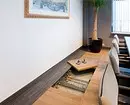
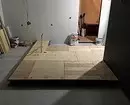
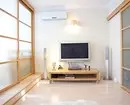
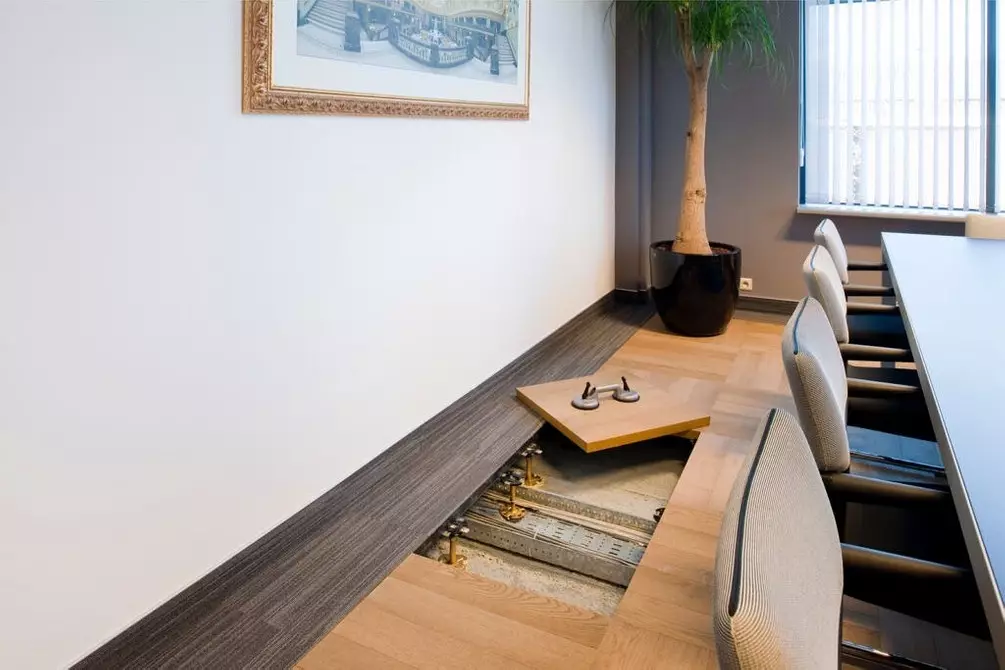
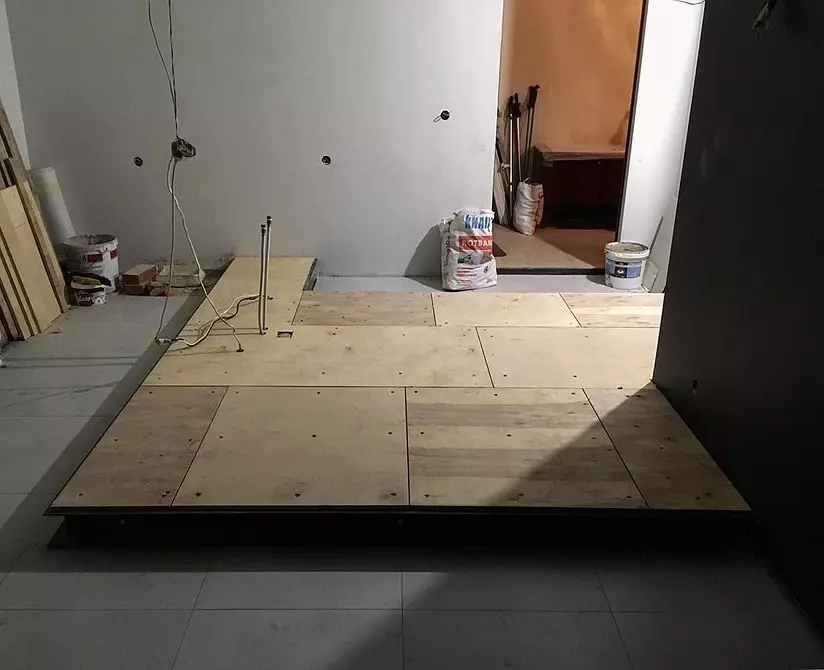
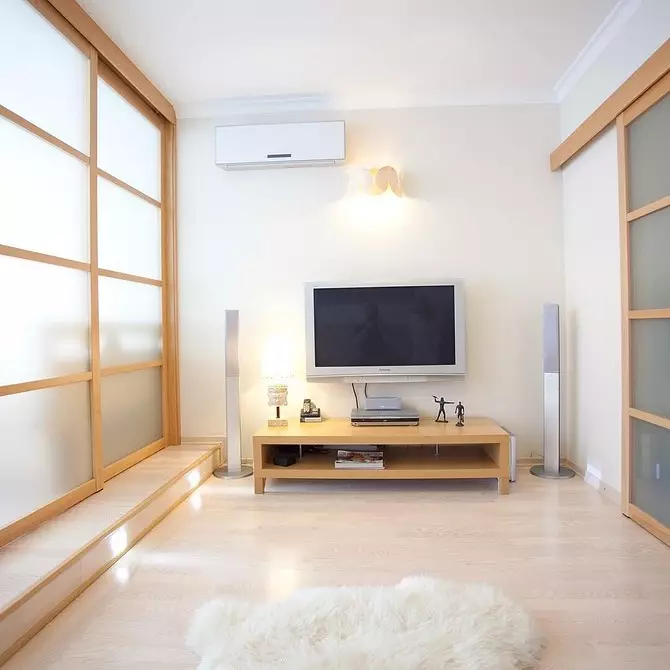
Gasket under the floor channels of the ventilation and air conditioning system
The distribution of air from under the floor sometimes allows you to save the height of the premises. The system is ideally combined with low-power ventilation equipment and sometimes costs cheaper than traditional ceiling. True, it is less comfortable - in the diffusers zone, air movement is stronger, and more demanding to maintenance - it is easier for dust and garbage. The system provides access to underground space.Installation in the floor heating equipment
In particular, the raised floor in the apartment is needed to install the convectors of the heating of panoramic windows to prevent fogging and eliminate the discomfort zone near the window.
Sophisticated redevelopment
For example, transporting a kitchen or a bathroom for a long distance from a plumbing riser. Recall that such works need to be resolved in the local authority. Construction rules forbade the kitchen under the bathroom of the neighbors from above and above the residential premises of the neighbors from the bottom, and the bathroom - above the residential rooms and the kitchen of the lower apartment.
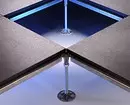
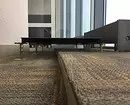
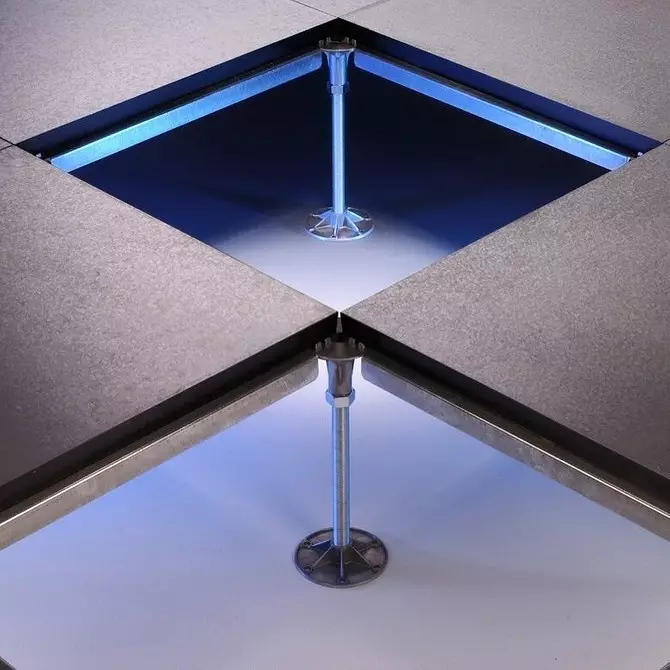
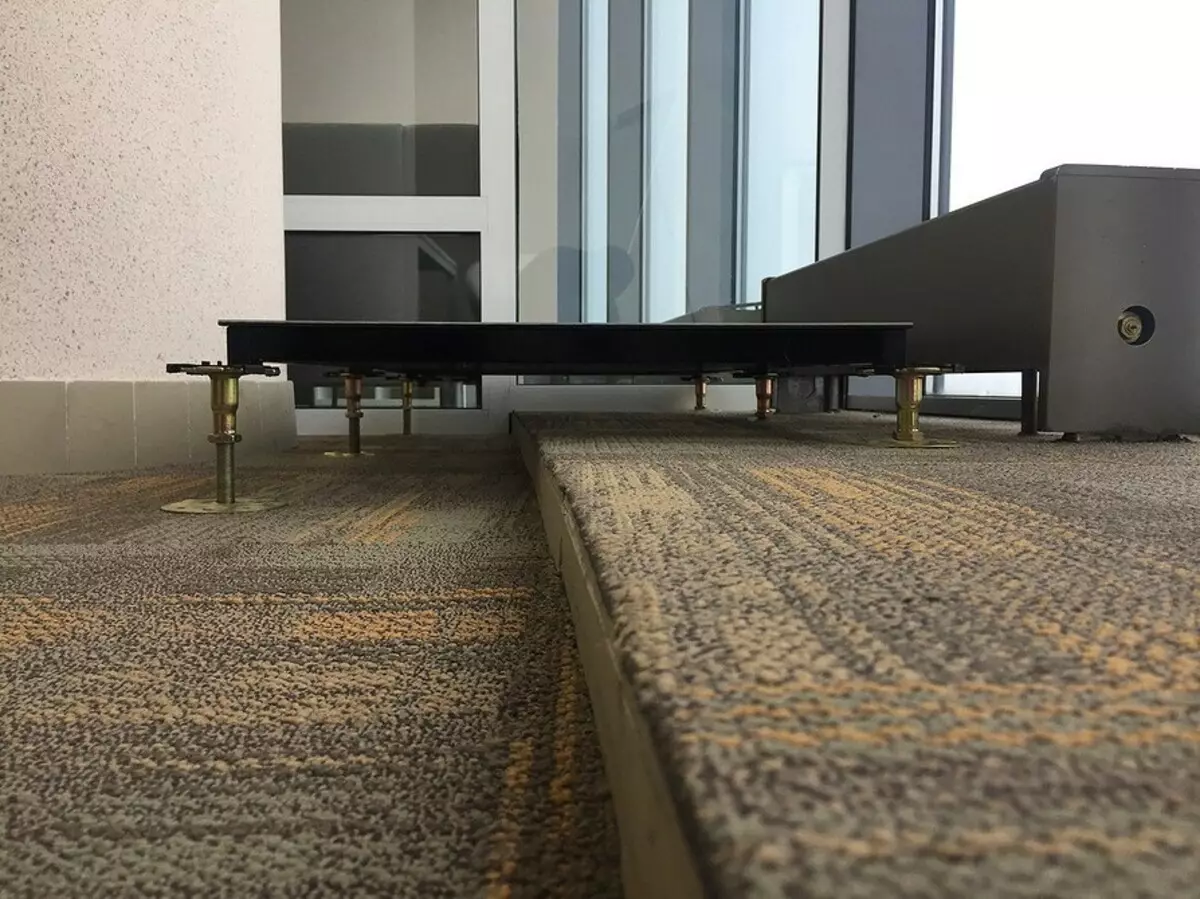
Alignment of the base base
Alignment of very large level drops without increasing the load on overlapping and with simultaneous insulation. This necessity often occurs in old houses, especially on the first floors.
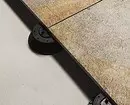
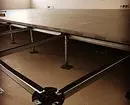
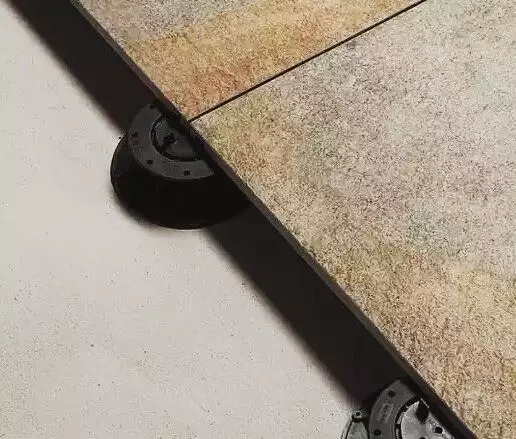
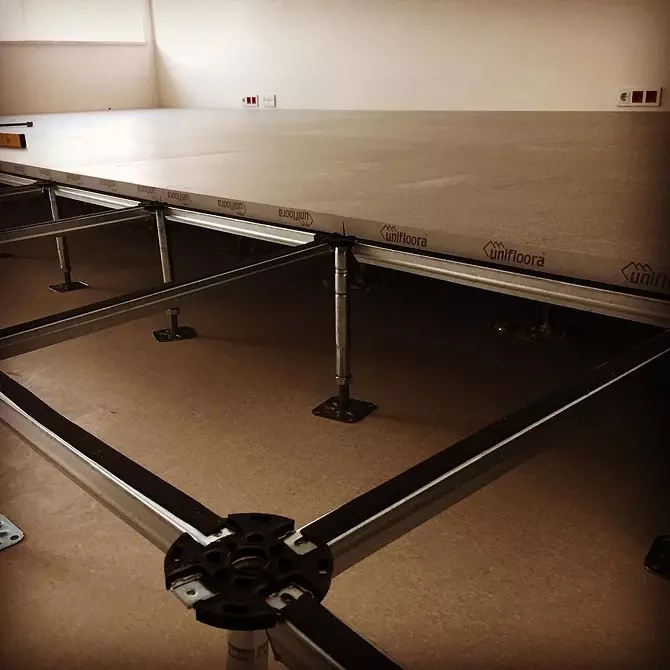
Now you know what modular raised floors, and for what they need. Before talk about their structure and installation.
Advantages and disadvantages of frame floors
Combined all the pros and cons of Falseplite in the table.| PROS | MINUSES |
Low weight, independent of the thickness of the structure. It can be used where the wet screed (including ceramzite-concrete) creates a load on the overlap over the permissible on the project. | Very high price - from 2400 rubles / m2 only for components. |
The possibility of laying under the gender of communications while saving access to the most important nodes. For this make outdoor invisible hatches that are opened with suction cups or gas springs. | By strength, the modular system is most often inferior to the wet tie. The declared maximum load on the stove (chipboard) with a thickness of 38 mm is quite large - 200 kgf, but in systematic effects it is possible to deformation in the zone of the support. More reliable plates or reinforcing parts (carrier stringers) are much increased the cost of raised floor. |
High mounting speed: in one- or two-room apartment, the floor will collect in one day. | When trimming the plates in size (at the walls), the edges are shed by manually self-adhesive ribbon. If the installers casually perform this operation, poisonous substances will penetrate into the room. |
DSP plates have low moisture resistance and will not move flooding. It is impossible that when cleaning the water fell to the joints of the parts and under them. |
What is the design and how to install it
What consists of
The main details of the falsefield are screw racks and plates. In some cases, plastic adjustable bolts. The most common size of the plates is 600 × 600 mm, and the height of the support can be different: from 50 mm to 1.5 m. Supports are usually produced from three materials:
- Plastic (solid PVC, polyamide).
- Steel or its combination with plastic.
- Tree (before installing the frame you need to handle the antiseptic).
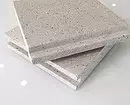
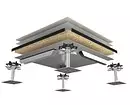
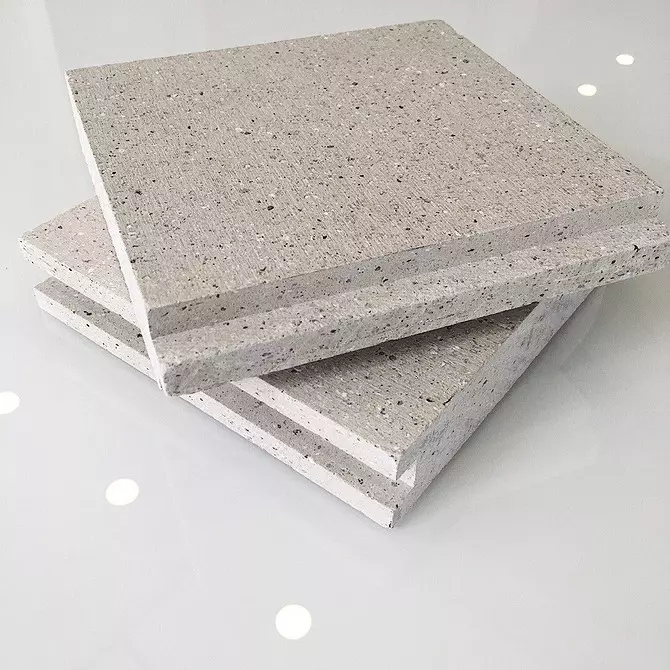
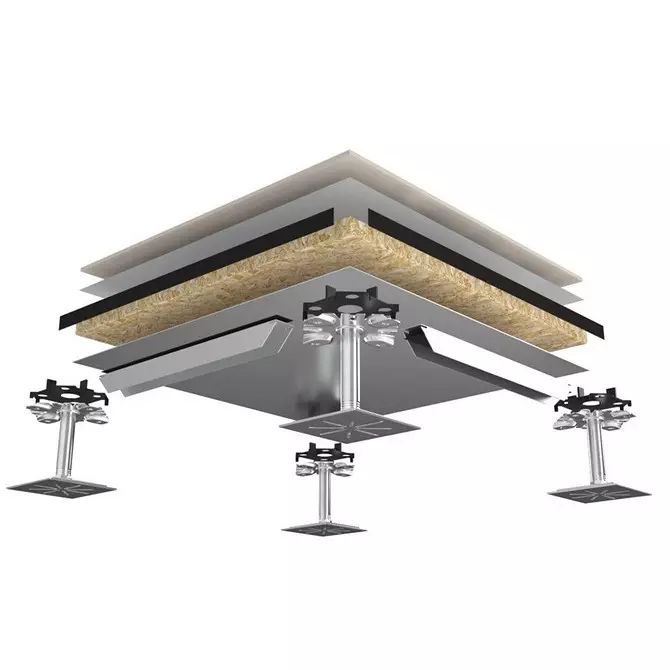
The plates are mainly made of high density chipboard, 38 mm thick. To prevent the emission of formaldehyde, they are combed along the plane by aluminum foil, and on the edges - PVC ribbon. A more eco-friendly solution - products made of reinforced plaster (in advertising prospects of manufacturers, you can meet the name "Calcium sulfate"). It is reinforced by a steel sheet below.
Sulfato calcium coating creates good sound insulation and has fire protection properties. For this reason, it will be almost twice as expensive than wood-chip. Facial panel coating can be done from:
- Currolina
- Linoleuma
- Laminate
- Steel and aluminum (when a large load is supposed)
- Natural marble, granite
- Ceramic tile
How to make Falishpol
Installation takes place in several stages.
- Cleaning the base coating. It must be smooth, dry and clean.
- Printing rough surface. For better adhesion with screw supports.
- Marking area with laser level.
- Printing supports by polyurethane glue, height adjustment.
- Installation of plates and control of their position by bubble level.
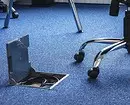
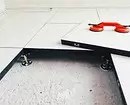
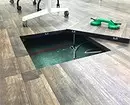
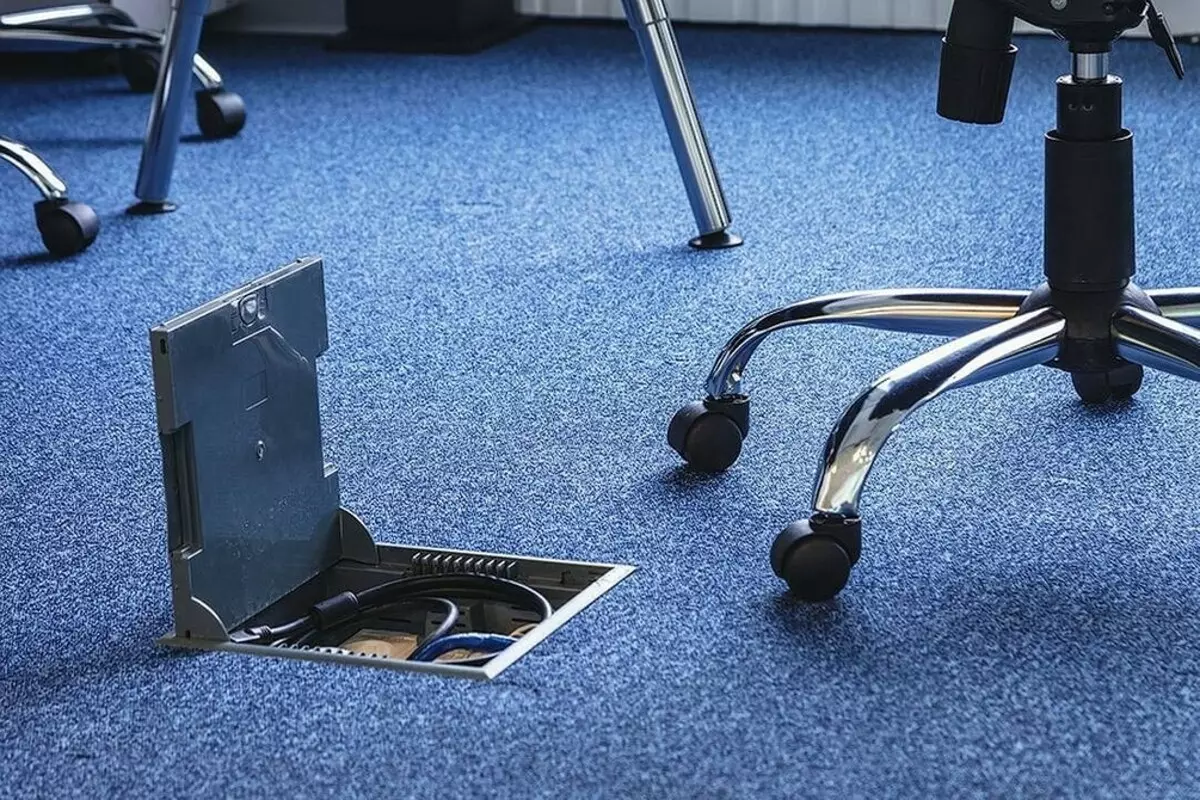
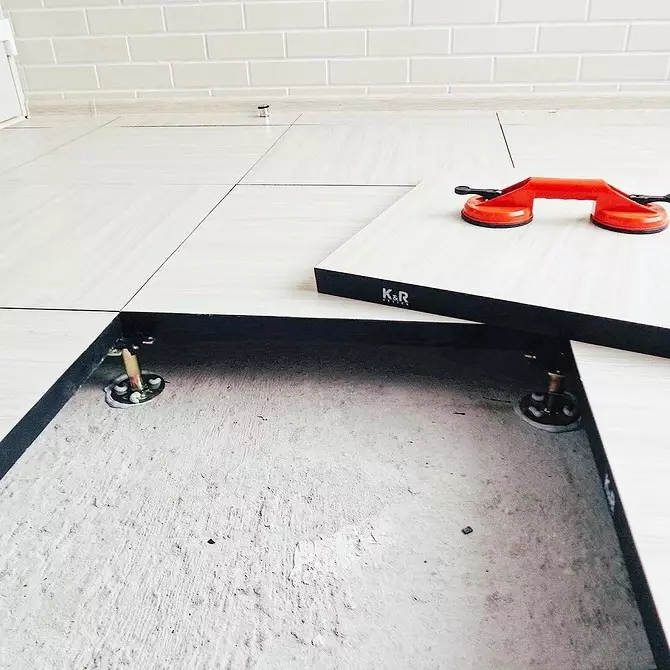
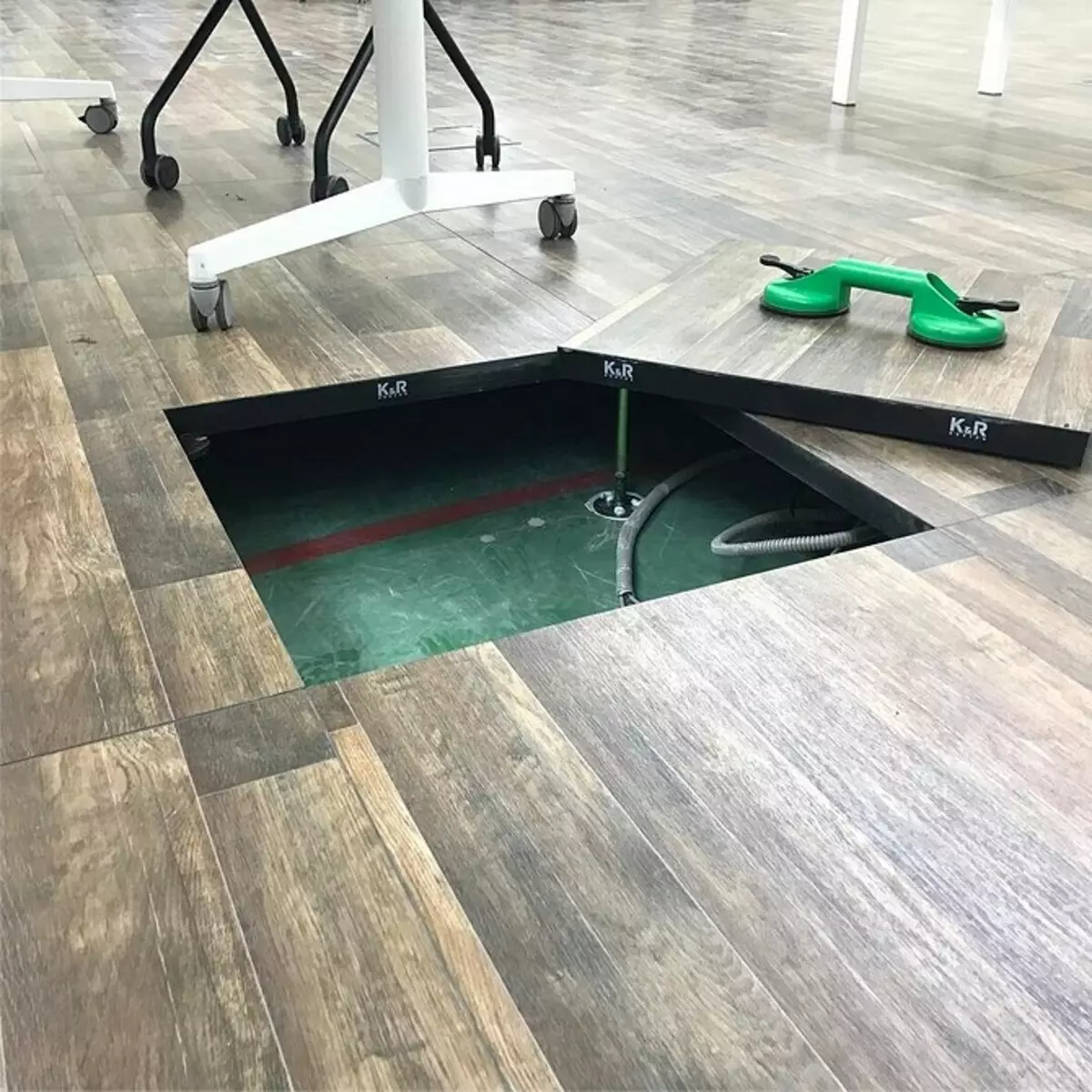
In addition to levels you need an electrolybiz - to exactly cut the panels adjacent to the wall. On some grounds for fixing lags is not enough glue. Then they are fixed by mechanical way. Modular raised floors are combined with most popular flooring, but do not fit for a piece parquet, a massive board, thin carpet and linoleum.
In the video - the process of installing adjustable double floor from plywood with their own hands.
Who can order a raised floor?
All companies that we list create modular systems for many years. The assortment of each production has standard and non-standard panels and supports from different materials, under any coating.
- TOPFLOOR.
- Linder.
- K & R Design
- Weiss.
- Perfaten.
- Uniflair.
- Psk
- Interfloor
