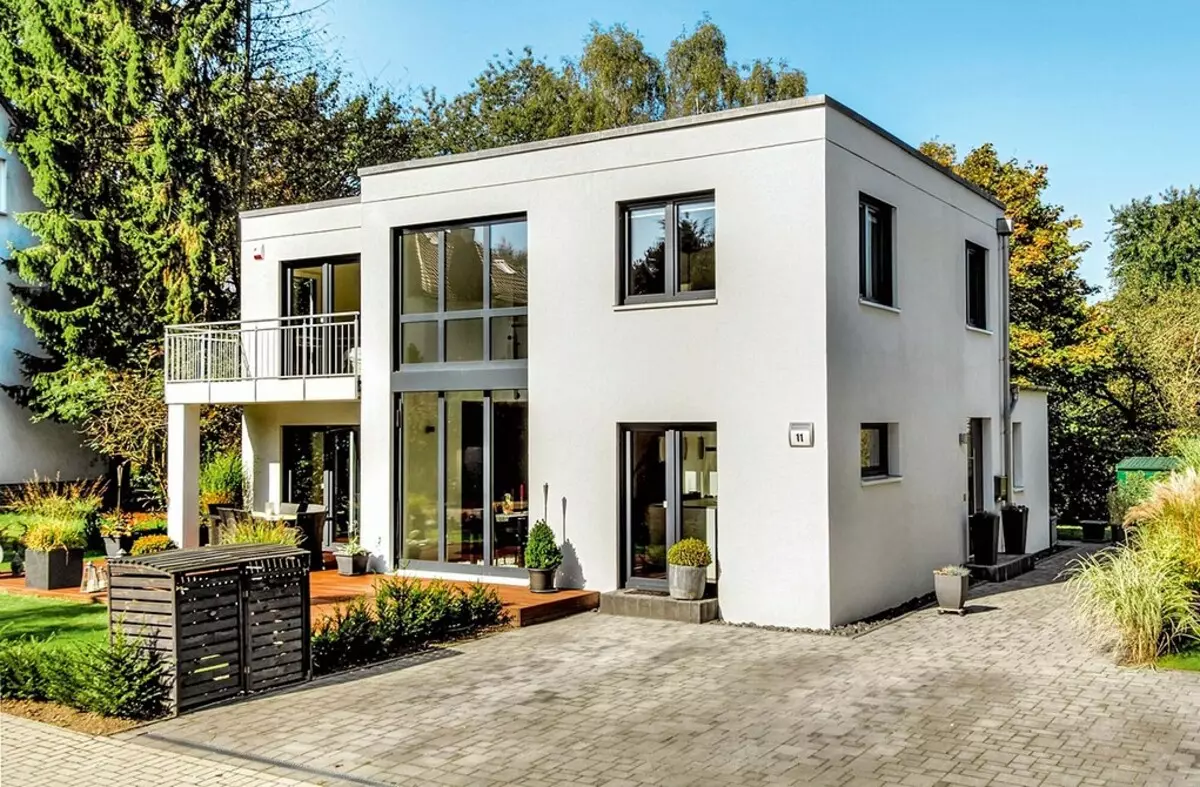We tell about the pros and cons of the railway panels and the features of construction.
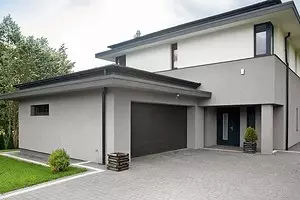
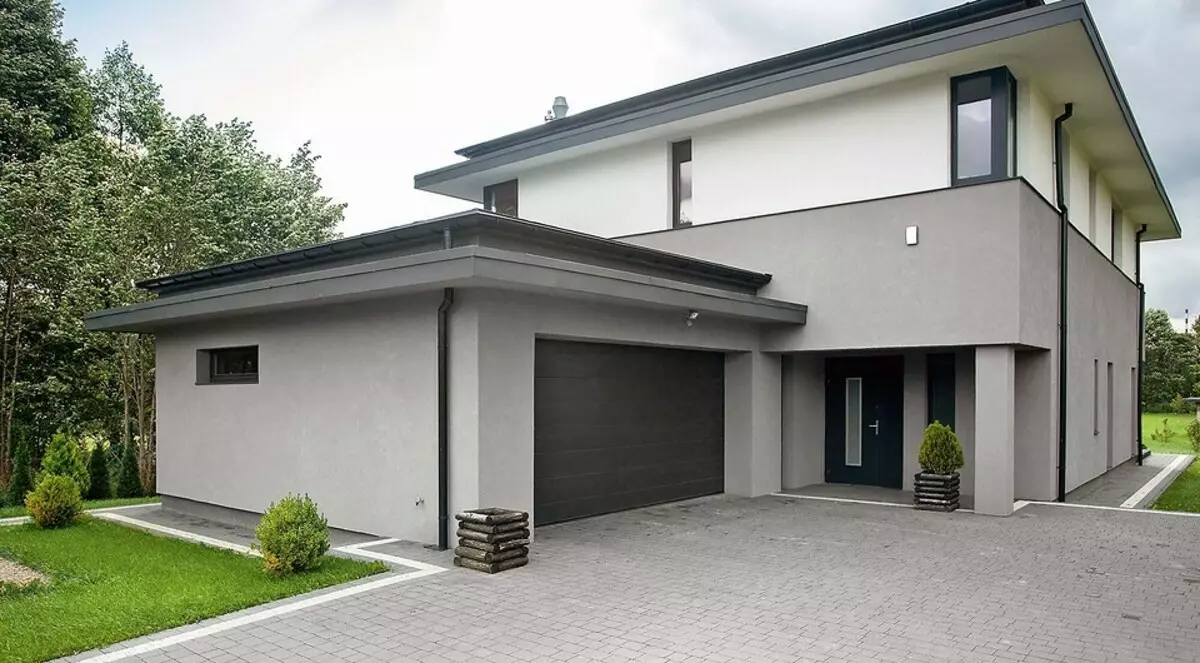
If the market of classical frame houses and buildings from light-pit-panels in Russia are rather developed and the proposal is hardly higher than the demand, then buildings from large-format warmed panels offer only a few firms.
Advantages of reinforced concrete panels
We are all well familiar with multi-storey panel houses, so we know about the advantages of this wall material, among which first of all should be called high strength, durability and excellent heat engineering characteristics. Walls made of insulated reinforced concrete panels completely block the way outdoor noise (the sound penetrates into the apartment mainly through the windows), they are not afraid of moisture, do not need additional protection against purging and practically shrinkage - immediately after building walls and roofs can be launched the heating system and start To finishing work. At the same time, the fence is erected in a matter of days - where the laying of bricks or blocks would take at least a month.
Features of their production
The cost of 1 m2 of the panel cottage without taking into account engineering equipment and finishing starts from 20 thousand rubles., Which is comparable to the price of building from gas-silicate blocks.
The material for the outer walls of the house can be traditional for high-rise construction three-layer reinforced concrete panels with an effective insulation made according to GOST 31310-2015.
The outer and inner layers of such a panel are performed from heavy concrete with granite filler and steel reinforcement class A500. The outer and internal w / w layers are connected to each other with a diagonal bonds of stainless steel or reinforced concrete.
Delivery of panels are carried out by special transport (pawenelosomes), and unloading - a powerful truck crane, which requires a flat, free of construction and plants on remote supports.
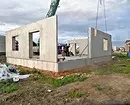
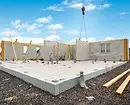
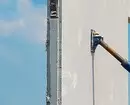
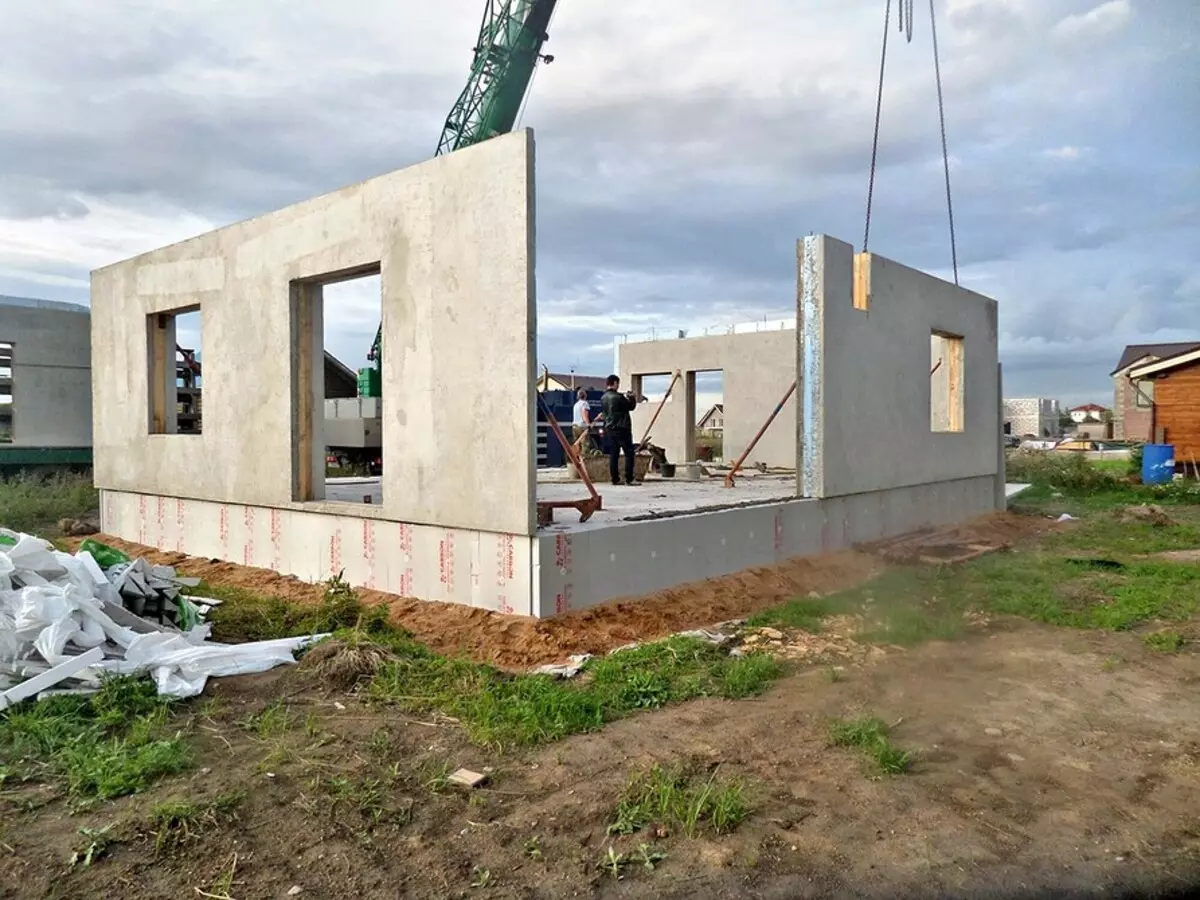
The choice of car crane depends on the mass of the wall panels and the distance to which they need to be moved. As a rule, the installation process of one panel takes 15-20 minutes, and the installation of the main enclosing structure of the first floor is one or two days
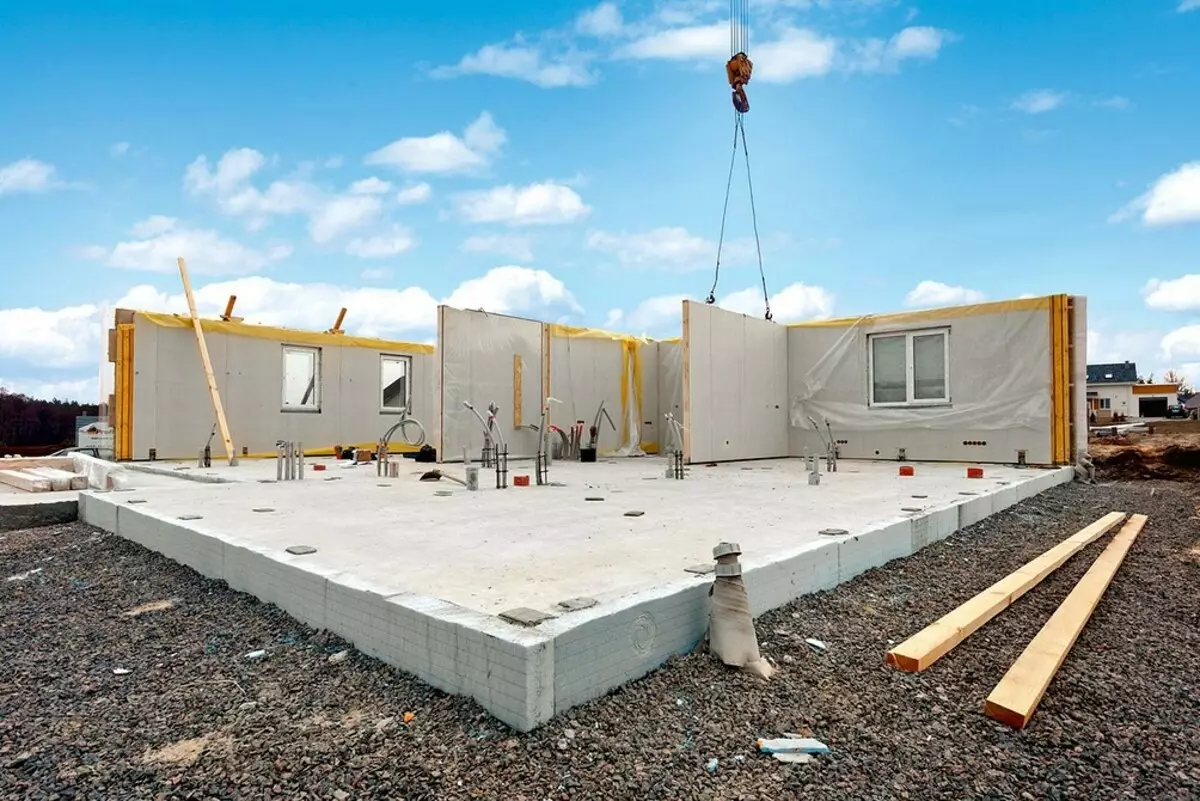
At the same time, internal bearing partitions are also built with outer walls.
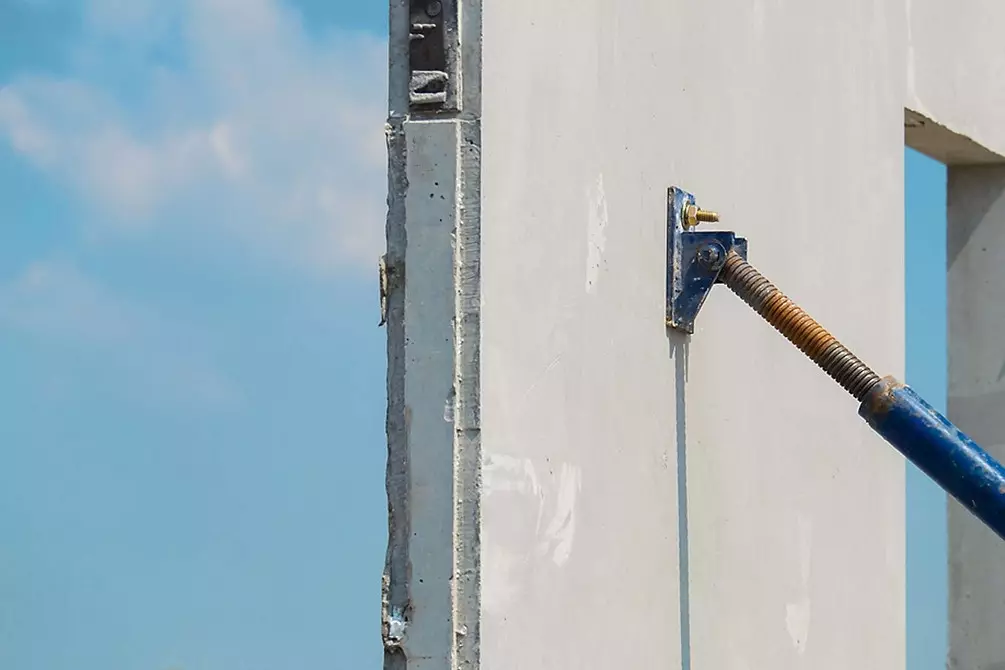
Temporary adjustable sores securely attached to the foundation and panels with anchors
Construction features from reinforced concrete slabs
Of course, the panel house requires a reliable basis, the type of which is chosen after the geological survey of the site. Most often stop on the monolithic tape (deep downstream) or slab foundation.As for the choice of architectural solutions, there are a little hard restrictions here: it will not be possible to build except the radius walls, complex polyhedra, turrets. However, to reduce the cost and acceleration of construction, it is extremely desirable to simplify the configuration of the house, abandoning the erkers, indirect corners, balconies (although it is easy to arrange a loggia. However, panel walls are allowed to combine with masonry - and then you can afford any architectural sizes.
Individually and serial
The specificity of collection-monolithic panel construction is that the design documentation includes drawings of each panel, as well as assembly assembly schemes.
Designers of panel houses are very few, and mostly they are engaged in the design of industrial and multi-storey residential buildings. On the one hand, it has a positive effect on the quality of work and compliance with the construction norms. On the other - both the project and the manufacture of panels according to individual drawings are expensive. It is possible to reduce the cost of 1 m2 panel low-rise housing in large-scale construction, but there are no economic conditions for it.
Assembly
As a rule, the panels immediately put in the design position on the foundation over the underlying layer of the solution and are fixed using temporary supports (pods). All wall panels of one floor are mounted for one or two days.
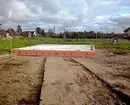
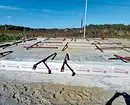
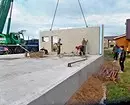
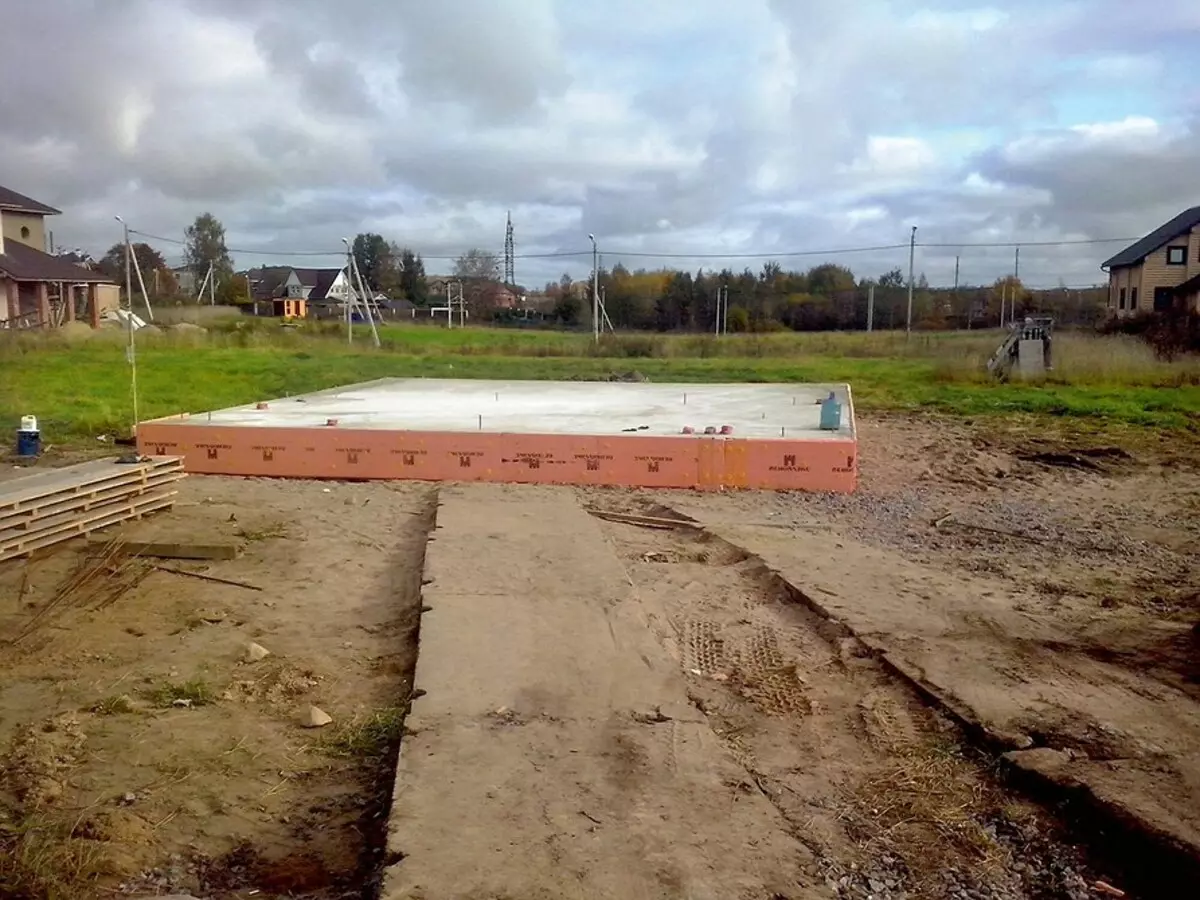
In this case, for the panel house built by the material consumption, but it is very reliable slab foundation (plate thickness 400 mm)
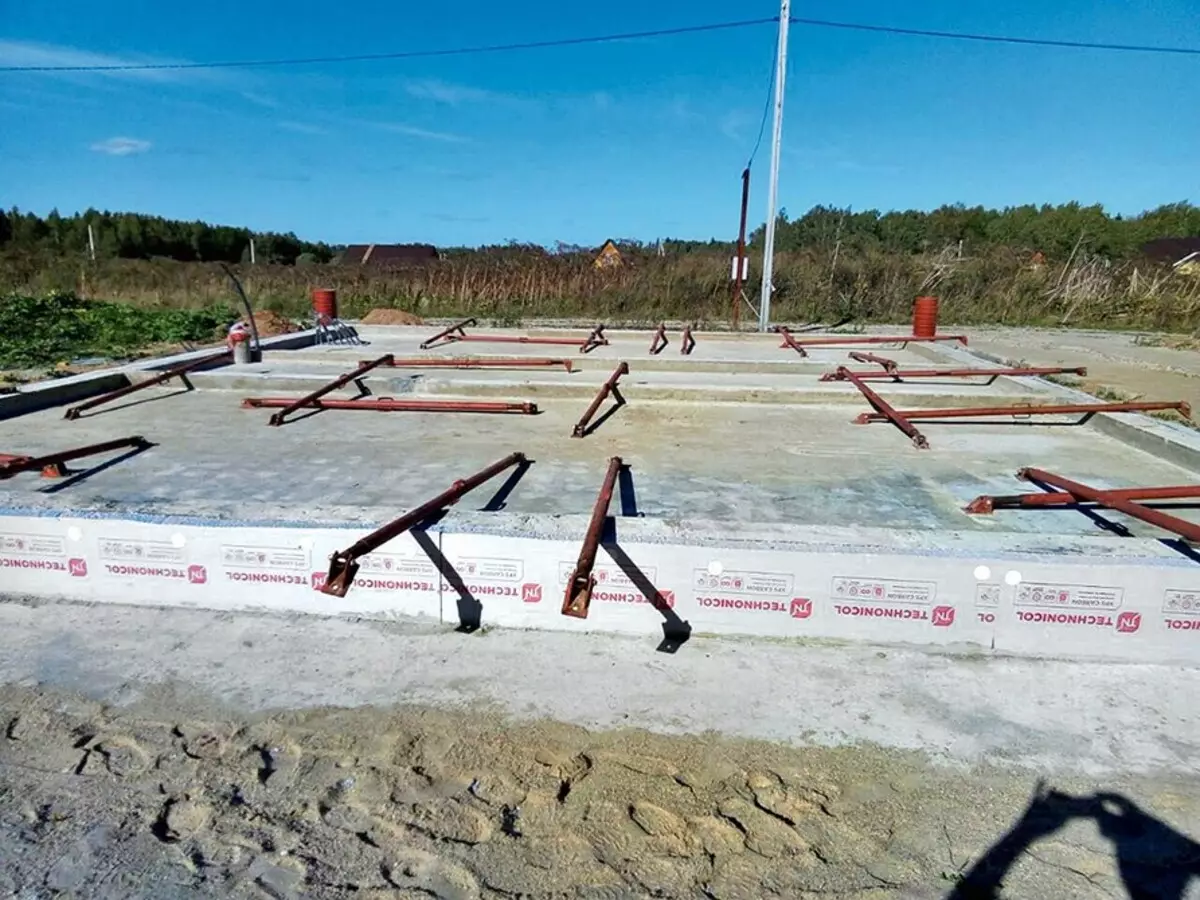
During the preparation for the installation of panels on the stove recorded metal saws
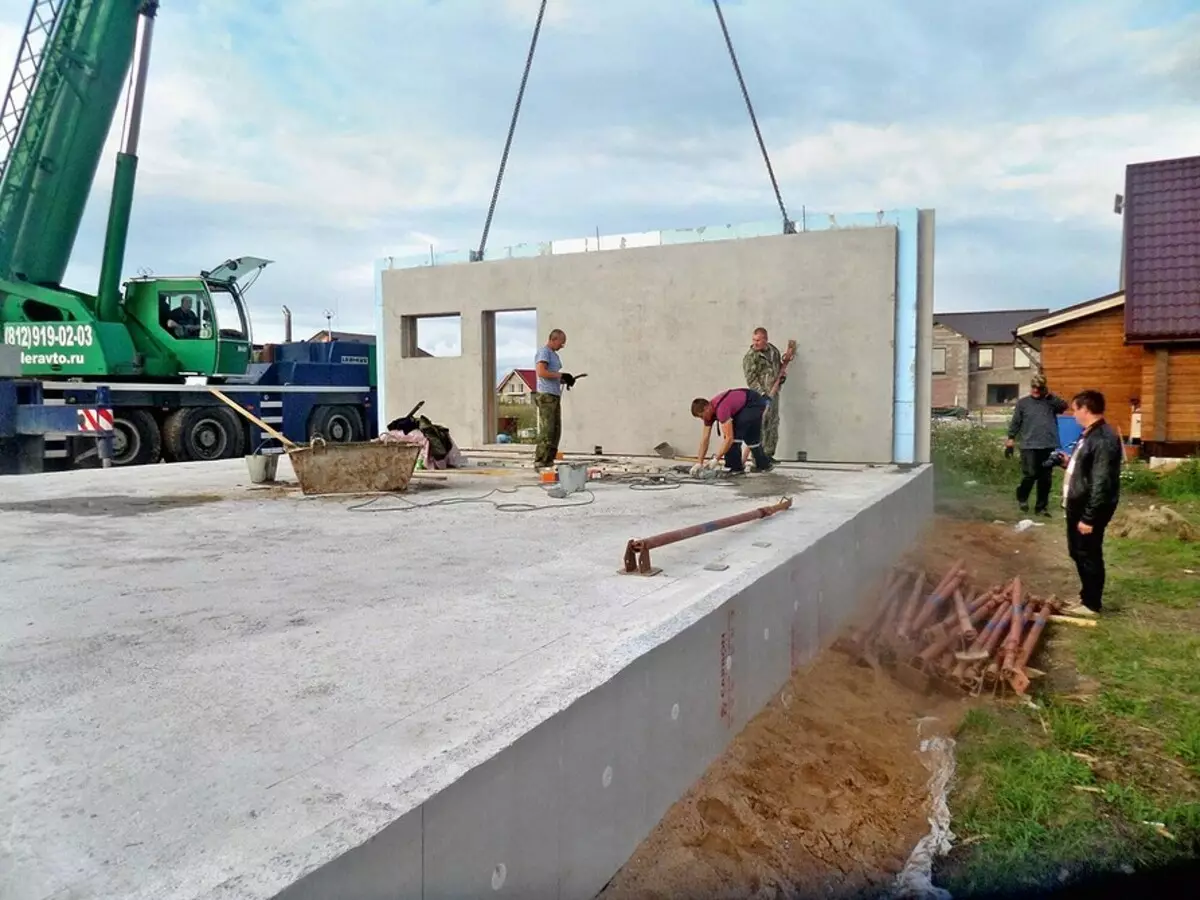
and performed the markup of the bed seam. Then started installing panels in the project position
For the connection of the wall elements, steel cable loops are served in a step of 400-500 mm vertically. They insert vertical fittings. The seams between the panels seal gradually. First, they collect formwork and fill the docking nodes of the floor (the contour of the inner bearing layer of panels) with heavy concrete. As a result, a single team-monolithic design is formed. After grappling concrete, temporary supports are removed and start assembling the next floor panels.
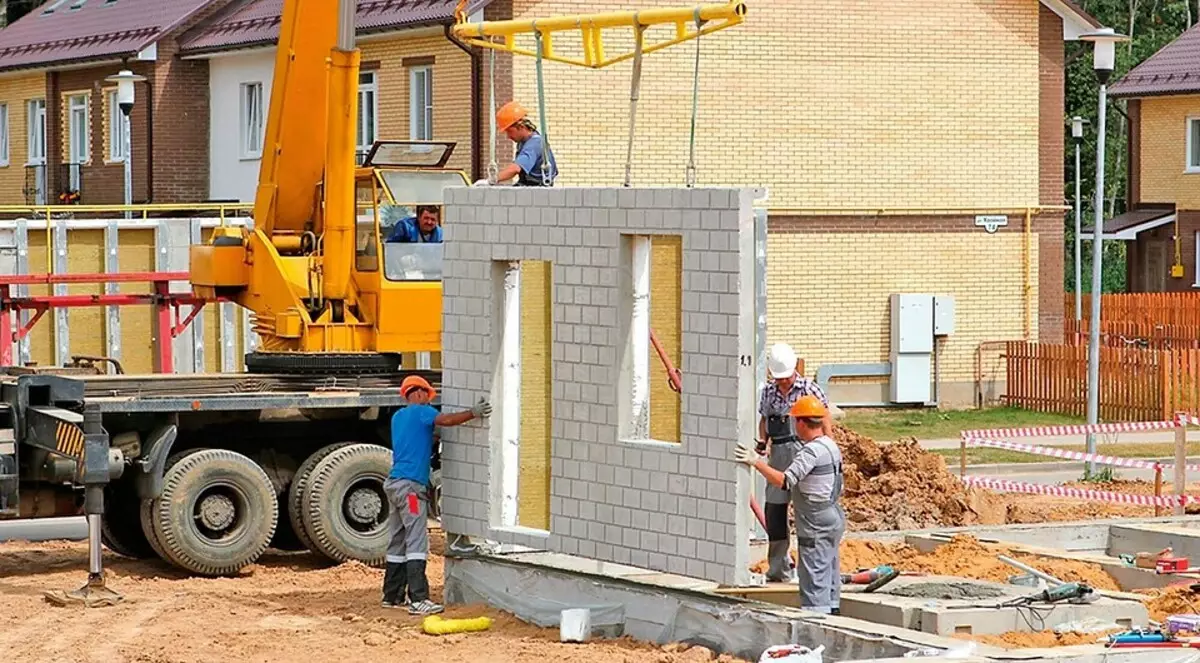
Installation of panels requires the involvement of powerful techniques (truck crane by shipment-performance up to 120 tons) and the brigades of experienced workers from four-six people
Final sealing of seams is carried out after assembling the box at home. At this stage, the gaps on the contour of the insulation by the mineral wool strips or polyurethane foam are sealing. In conclusion, the seams in the outer reinforced concrete layer are boosted - here they use the harness from foamed polyethylene and sealant for interpanel seams, which can be painted in the color of the facade or (in the corners) to decorate tiles.
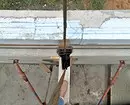
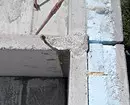
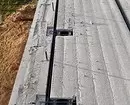
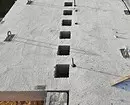
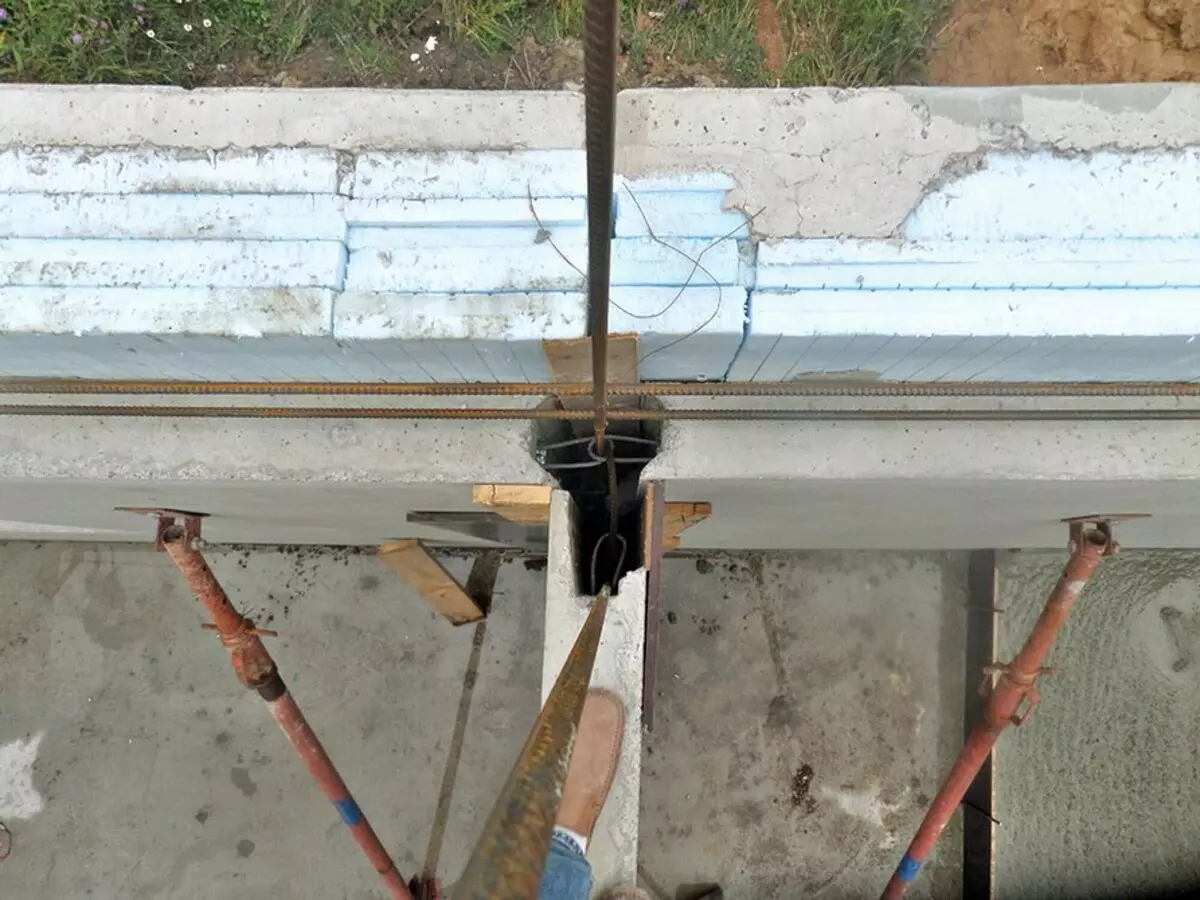
When sealing the seams, the formwork is first set and filled with severe concrete gaps between the internal carrier layers of the panels
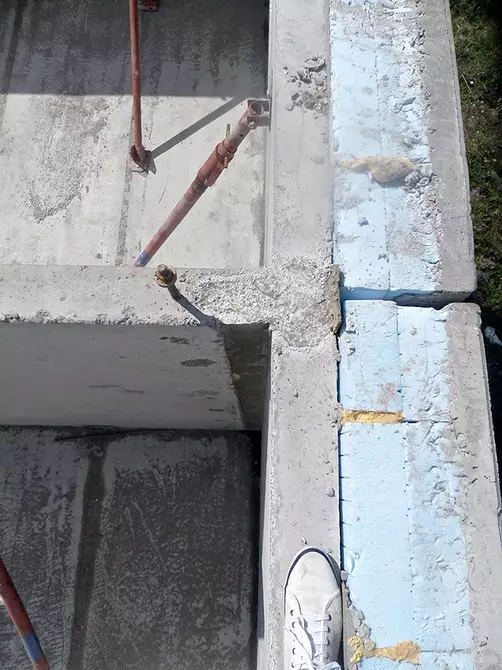
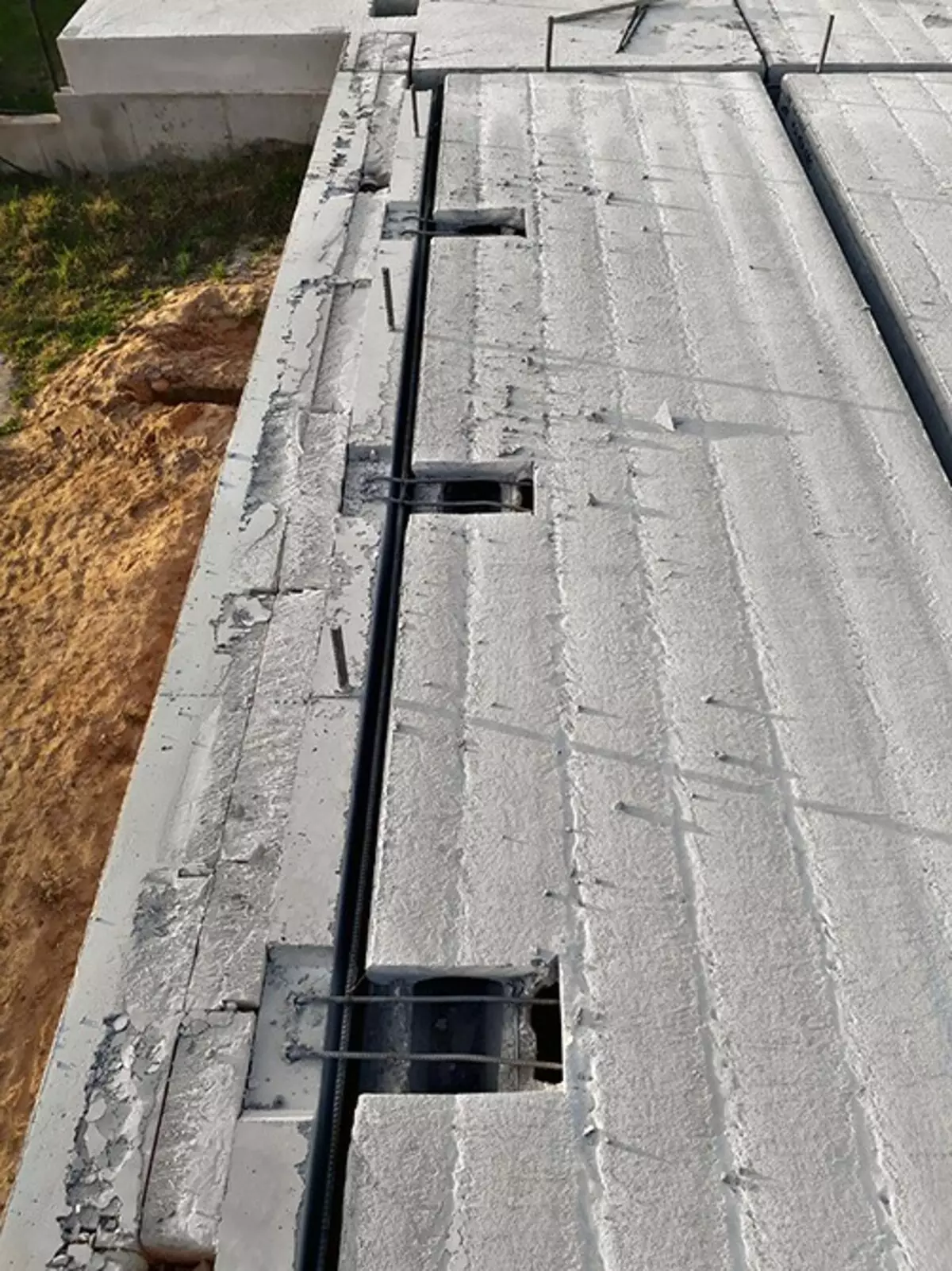
The next floor is covered with overlapping plates and concrete all docking nodes, including gaps between the plates (15, 16).
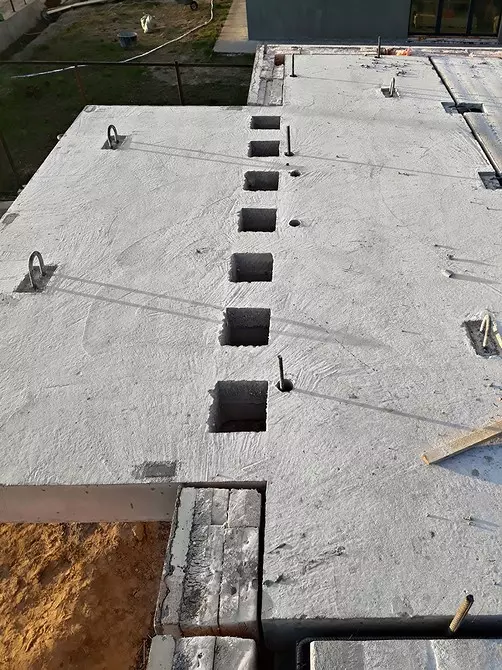
A single team-monolithic design of the floor is formed. After grappling concrete, you can shoot temporary supports and start building the next floor.
With low-rise construction, the width of interpanel seams is significantly less than with a high and is only 20-25 mm.
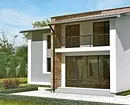
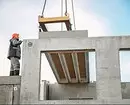
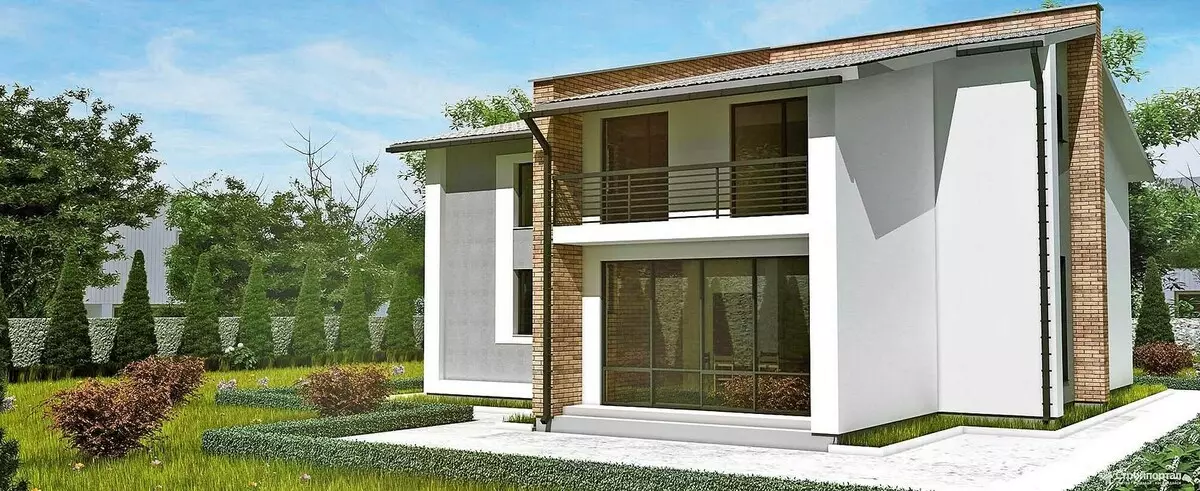
Nothing prevents large overwear for panoramic glazing. Windows and doors are mounted in the plane of the insulation to prevent dissection freezing
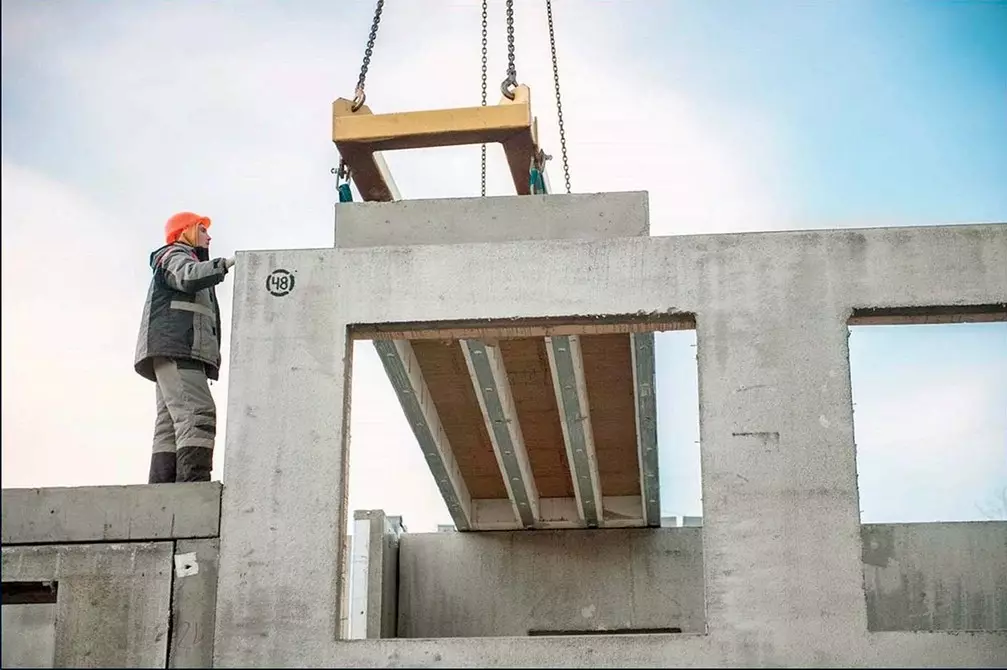
Insulation
The average layer consists of a heater - plates of extrusion polystyrene foam (EPPS) or high-density mineral wool with vertical and horizontal grooves that provide ventilation of the material. The thickness of the insulation is determined by the heat engineering calculation and can reach 400 mm.In the basic configuration, a 200 mm thick insulation is usually provided. Even with the use of mineral wool, which has a somewhat greater thermal conductivity than the EPPS, the heat transfer coefficient of the wall is about 4.9 m² • ˚С / W. This is one and a half times more than it requires the SP 50.13330.2012 "Thermal Protection of Buildings" for residential buildings on the latitudes of Moscow.
Overlapping
The panel house arrange prefabricated overlaps of PB and PC stoves. Such a design has a good bearing capacity (a distributed load is allowed to 800 kg / m2) and perfectly isolates the air noise.
With the help of a plate with a thickness of 220 mm, it is possible to overcell the spin of up to 7 m, a thickness of 265 mm - up to 10 m. The standard width of the ceiling slab is 1.2 m. In addition, plates are available width 290, 470, 650, 830, 1010 mm.
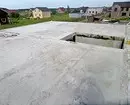
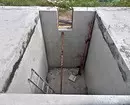
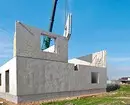
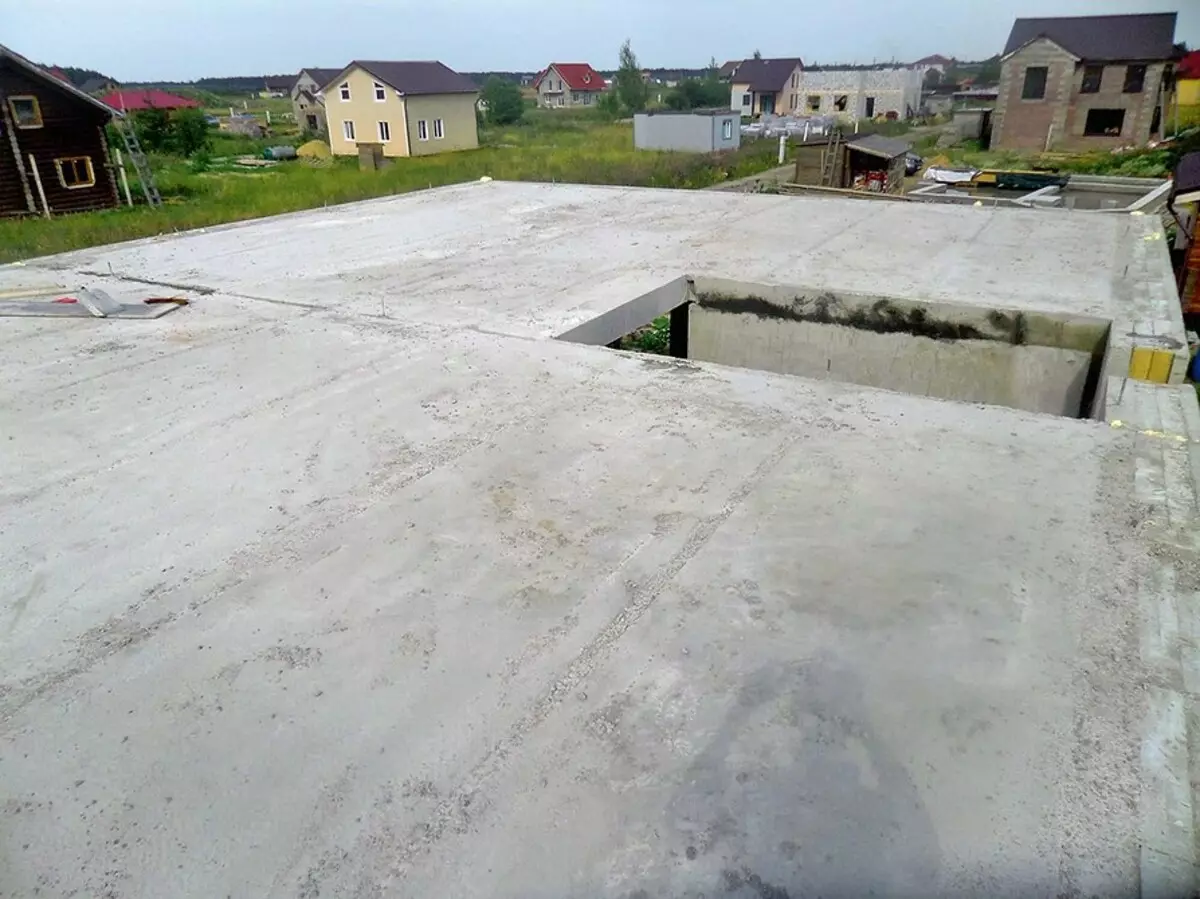
Run the staircase is often manifested using standard PB stoves and PCs of different lengths based on bearing walls and special steel brackets

There are no problems with the device of the window passage for lighting the stairs (at the turn of the march) - it is performed simultaneously in the panels of the first and second floors.
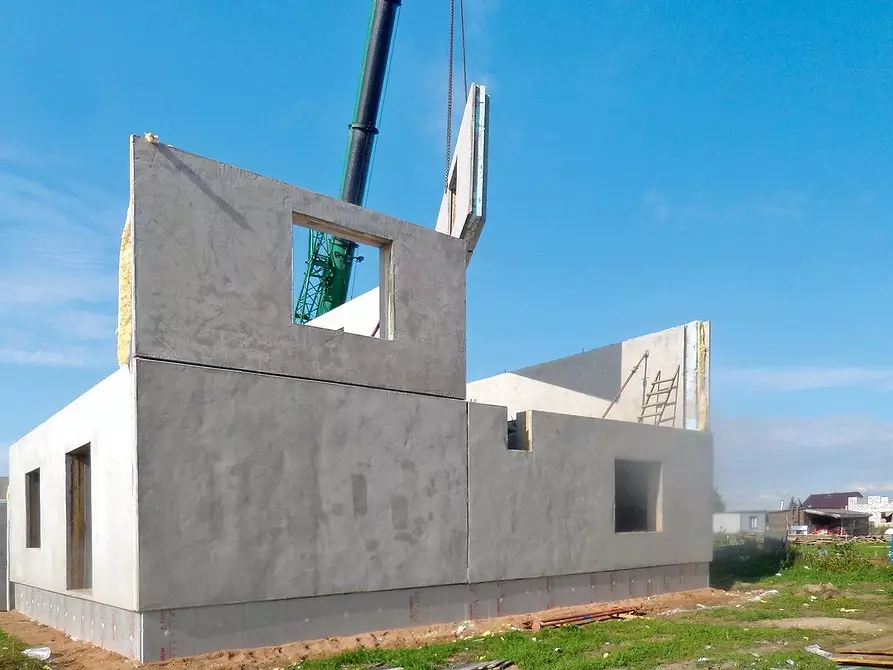
The accuracy of the positioning of the elements of the building is very high, and the width of the seams does not exceed 25 mm
Balcony or other plates with console support either with the discovery (for example, for a central or chimney of a large diameter) are made without voids, with a strengthening of the loop. The device of staircases include support columns or steel or reinforced concrete unloading beams.
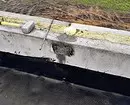
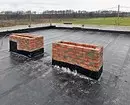
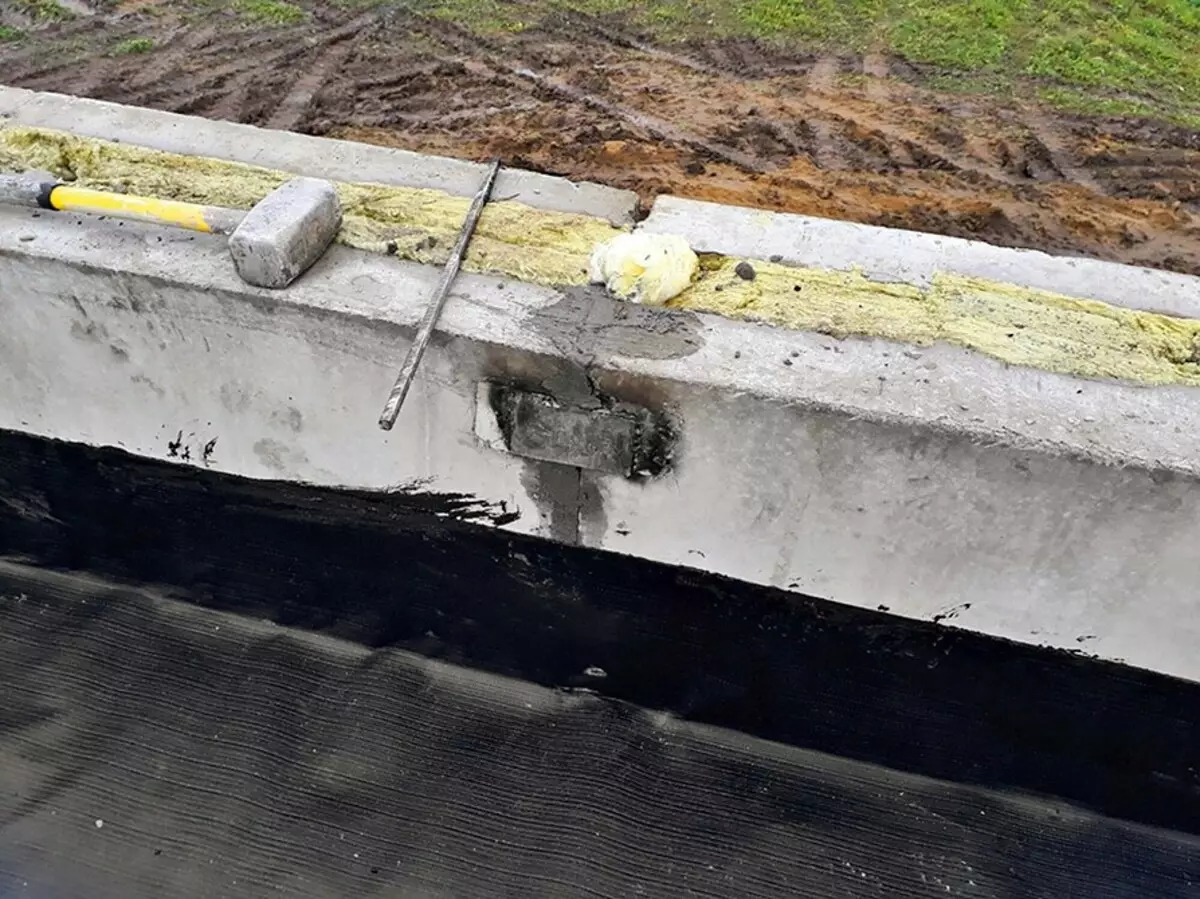
The flat roof is covered with rolled materials on a bitumen or polymer basis with a smoke and ventilation pipes, as well as a low concrete parapet that allows you to properly organize the drain
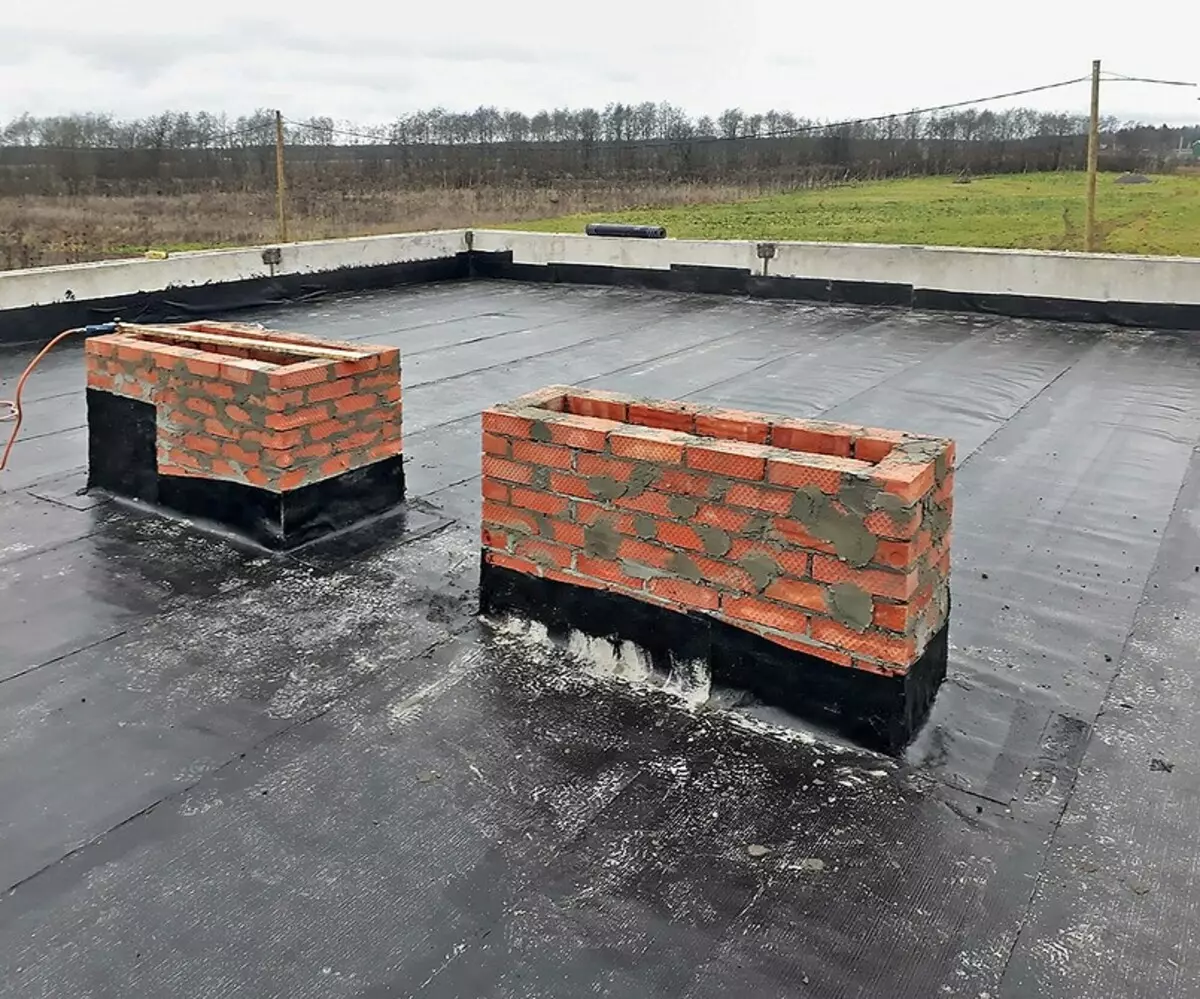
Facade finish
Panel walls can be separated from the outside by a variety of ways. If the factory finish is absent, it is easiest to cover them with decorative plaster or to derive the surface with a layer of a plaster mortar with a thickness of 10-20 mm, and then paint the facade paint (in principle, if you do not strive for the ideal, you can paint the walls without stuck). Nothing prevents and install the hinged facade with a trim, for example, fibrotent panels or wooden plaquen. True, the process of mounting the frame (doomles) will be somewhat more time consuming than in the case of wooden, frame or foam block walls.
Usually, to accelerate the construction of the outer surfaces of the panels forming at the factory under stone or brick and there are also stained with an atmospheric paint of the corresponding color.
Another way to quickly finish is a placement of the aggregate. Its essence is that in the process of production, a special composition is applied to the panel, which prevents the upper layer of concrete with a depth of 3-5 mm. After installation of the panel, the unlucky layer was washed off by water pressure, the resulting gravel structure with decorative qualities is exposed. For buildings in brutal industrial style, you can order panels with decorative scratches that are applied by a special brush to the end to the end.
Finally, panels are produced with finished facing from clinker or stone tiles. After installation, it remains to close the same material of the edge zones of panels and seams.
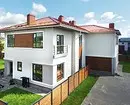
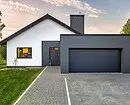
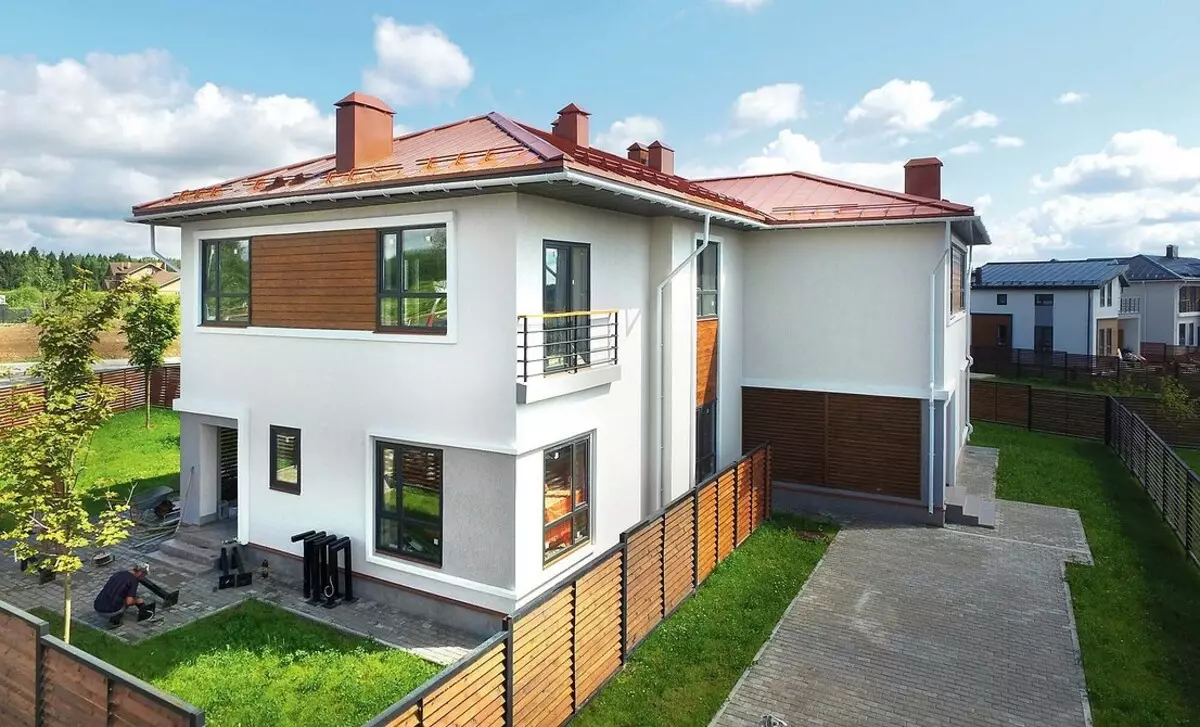
The scope roof is erected in the traditional way. Its carrier part consists of Mauerlat and wooden rafters, then in a cold attic one follows a doom and roofing. The roof of the attic, in addition, insulate the mineral wool between rafters or foam over rafyles
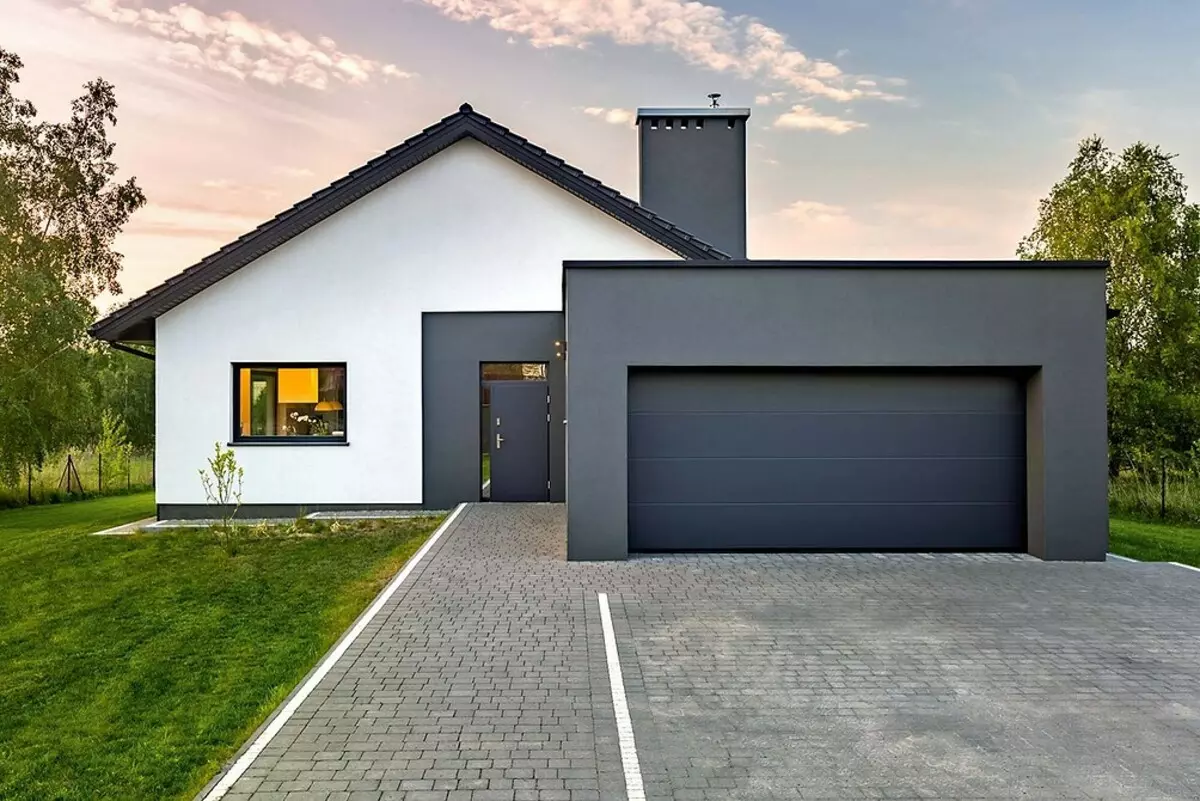
Pros and cons of panel construction
pros
- High construction speed. Installation of the house of the house is carried out by a maximum of the week. Panels can be supplied with an outer finish or frame for its fastening.
- Tightness and excellent heat and soundproofing properties of walls.
- A significant heat accumulating ability of the walls (after conducting the air in the rooms very quickly heats up).
- High strength, fire safety and durability of the main designs of the house.
- The possibility of hidden laying of communications, simplicity of installation of windows and doors, interior decoration - the essence of the processes is the same as in the urban apartment.
Minuses
- The panels are not intended to create complex architectural forms (we note that the refusal of non-functional attacks and the facade jewelry is one of the main European architectural trends).
- The considerable mass of the walls, due to which it is impossible to use some types of foundations (for example, lightweight pile-painted).
- Good access roads are needed and a free truck for the truck crane.
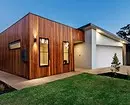
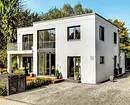
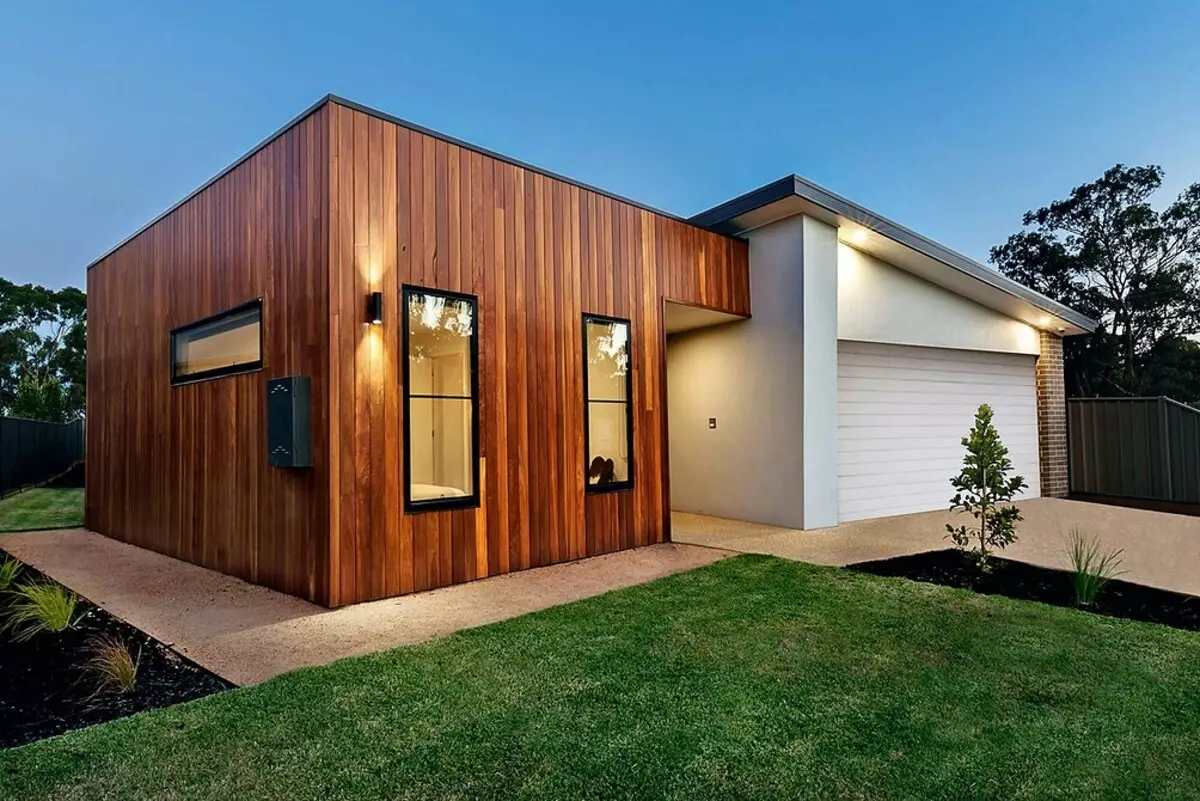
The panel technology is perfectly combined with such a fashionable architectural flow as cubism. All construction designs have a significant stock of the carrying capacity, and it is easy to arrange a flat (including the operated) roof from reinforced concrete slabs
