We tell you what to take into account when planning, where the house, garage, household buildings and recreation areas are located.
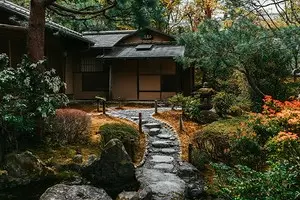
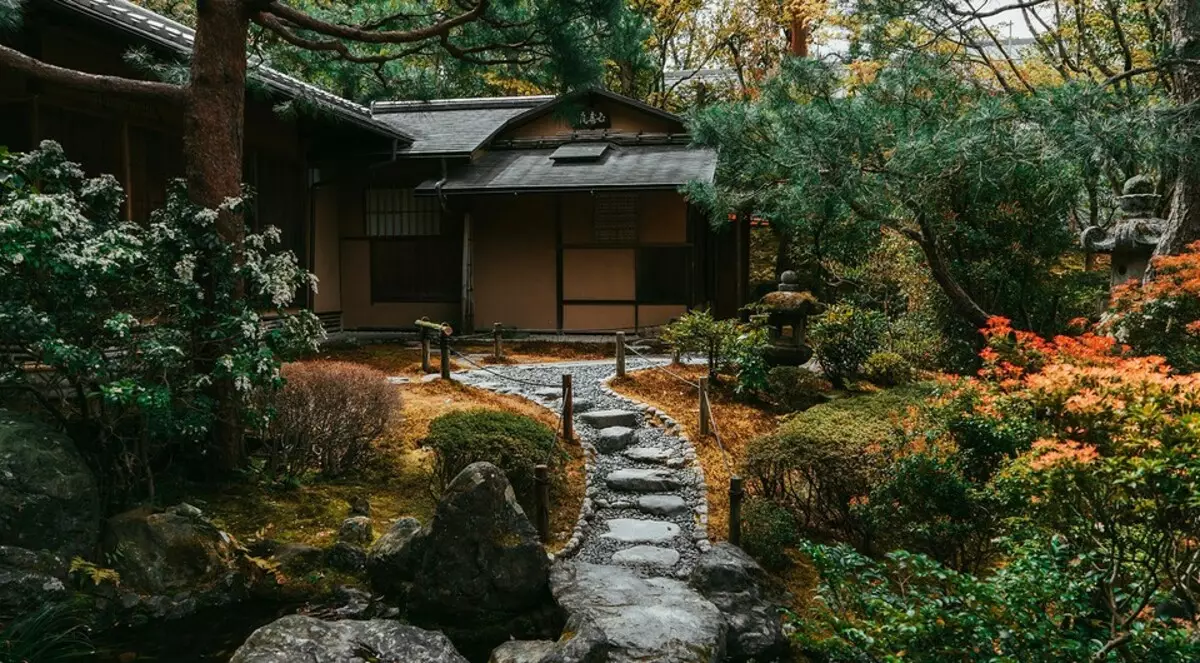
The layout of the portion of 10 acres can be very different. If there is a strong limit on the objects in the number of objects, then here in most cases can accommodate everything you need. The house with a small terrace, parking for the car, recreation area, garden, economic block.
How to equip 10 acres:
How to issue a projectWhat needs to be taken into account
- Side of Light
- Groundwater and Communication
- Regulatory distances
Ways planning
- Sections of different form
- House
- Parking, Garage
- Garden Garden
- Hoz.blok.
- Rest zone
- Tracks
Standard layout schemes
Where to start design project
The project starts with drawing the territory and what is already there. Then you can proceed to the image of new objects. It will correctly do it on millimeter paper. Unit of scaling can be selected arbitrarily. If such a way for some reason does not suit you, use the program to create a landscape design. On the Internet there are online constructors that do not need to download. The first option is preferable, since the drawing will be more detailed.
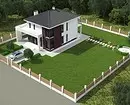
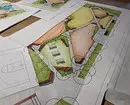
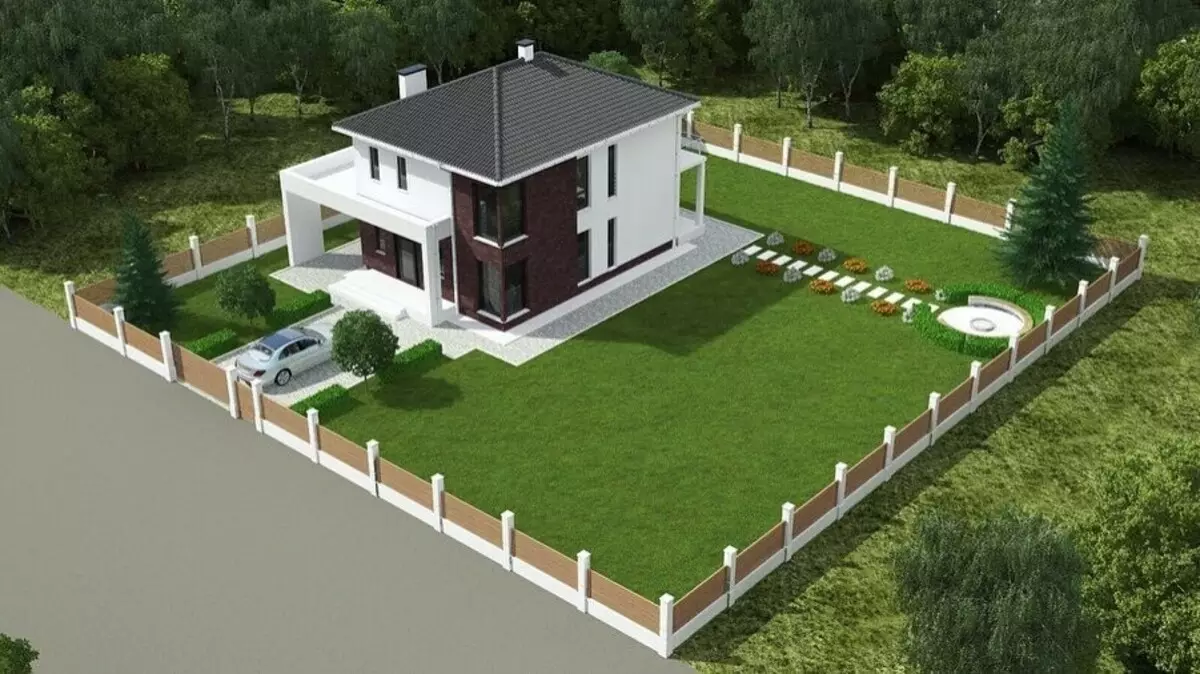
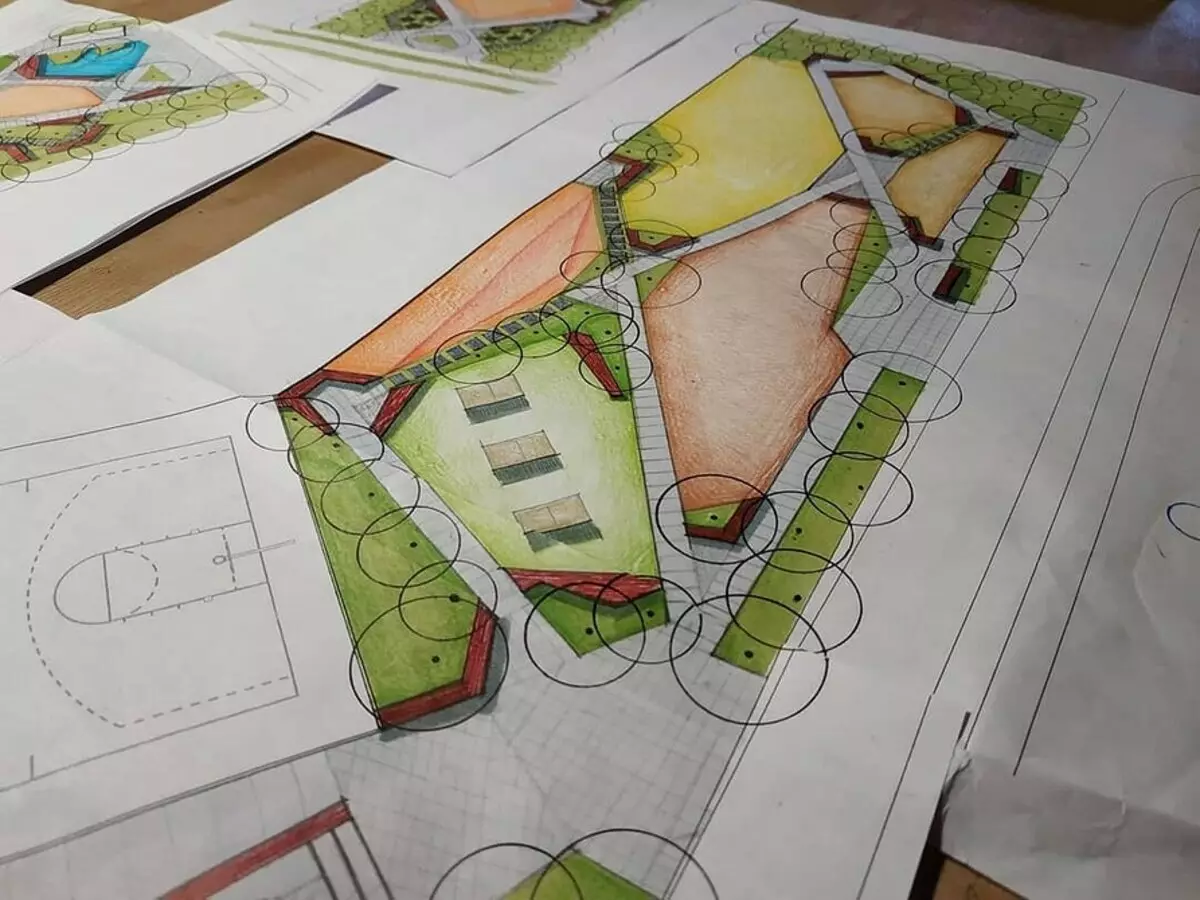
In the scheme or sketch, it is important to take into account all the details. Draw a living building - designate the entrance to it, windows. Picture a fence, each track, flowerbed and a bed. Check out an example of a detailed layout of a portion of 10 acres with a house in the photo.
Such a scrupulousness is needed that you understand how everything will look and could correct the mistakes on paper, without embodying them in reality. Tell how to prevent them.
What to take into account when zoning cottages
Start thinking out the organization of the country area with an assessment of its location and other features.Plant objects on the sides of the light
In the northern part, designers recommend landing high trees (not fruit), have business buildings, residential buildings. It is better that their windows come south or south-east.
On the diagram you will draw, you need to note all the shaded corners. To do this, go out to the street with a pattern and shadow shading on it. At noon and in the evening, repeat the steps. In every time interval, change the line of hatching. The fastest shadow where there are three hatches, moderate - where two.

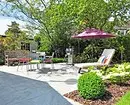
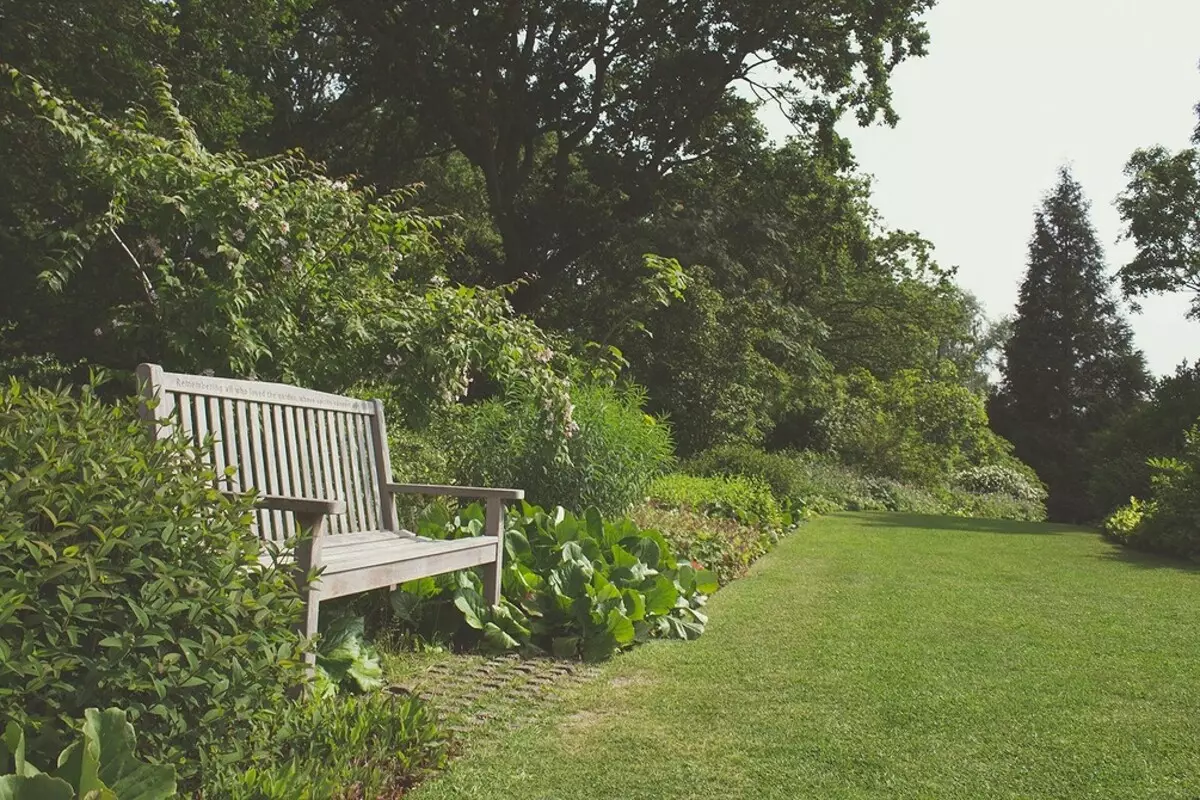
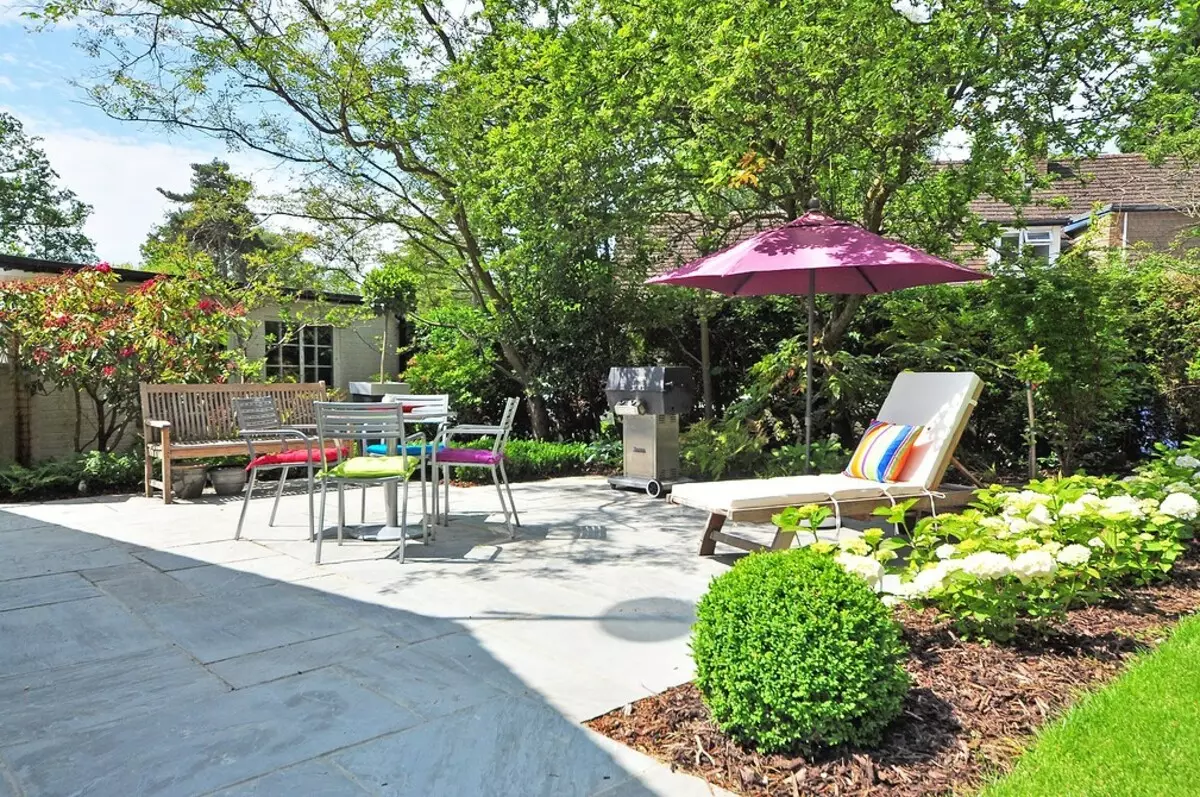
Market geodetic indicators on the plan
Engineering communications and places with a high level of groundwater are also applied to the millimeter. It is necessary that you do not plan the plants in an unsuccessful place. For example, a tree with a strong root system can destroy the water pipe, and the roses over the ground stream simply will not grow.
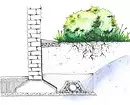

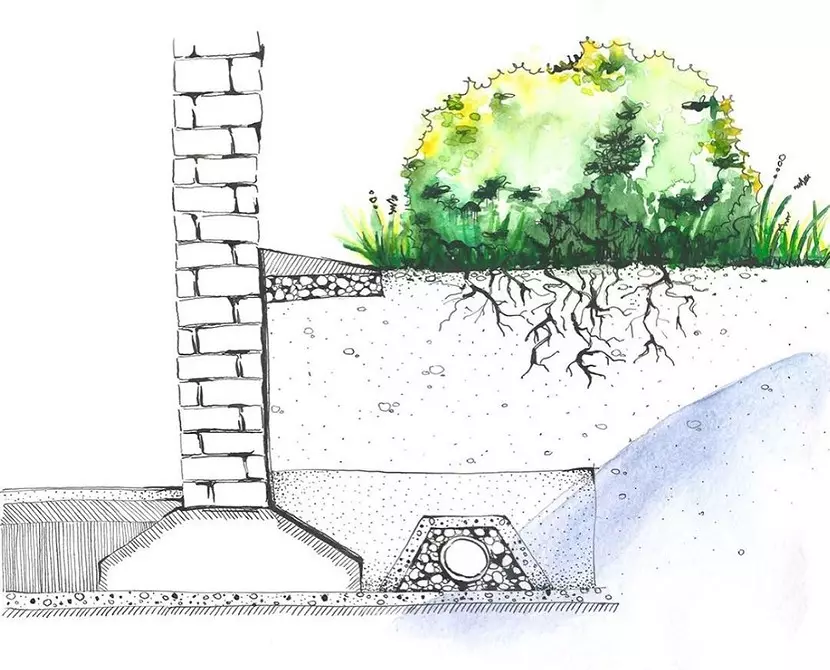
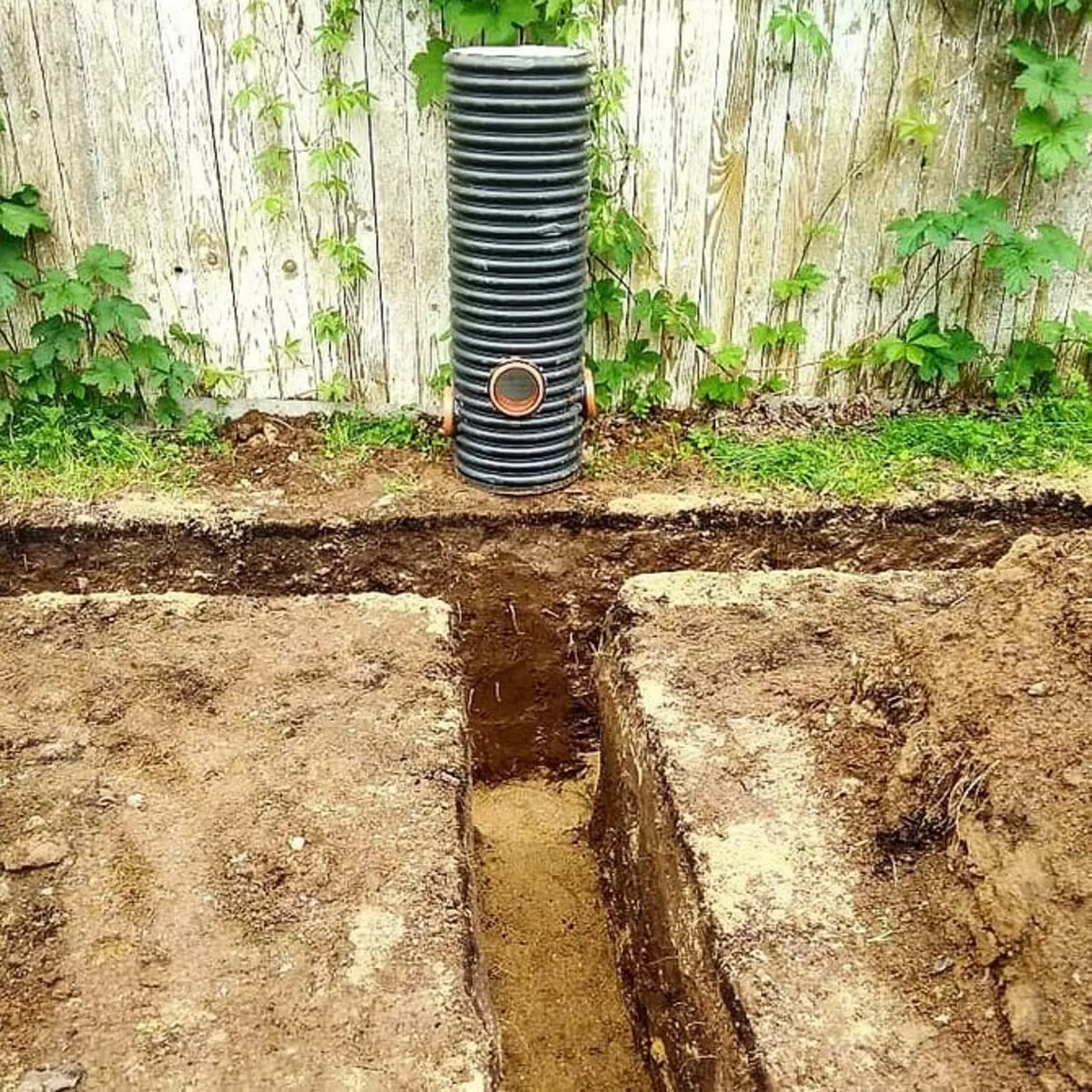
At the highest places, as a rule, there is a house with economic buildings. So you will secure the foundation from the leakage. If the land plot is in lowland, you first need to plan drainage. This can be a system of wells with pipes or shallow ditches (laid out tiles, geotextiles). To work drainage, you need to follow three rules:
- The correct slope of the channels with a blowout by 3 cm each 10 m.
- The absence of horizontal segments is longer than 5 m.
- No reverse current.
Note in terms of regulatory distances
This is the complexity of the design - according to the rules, different objects must be at a certain distance from each other.- Houses made of concrete, brick - 6 m.
- Buildings with overlaps from a fuel material - 8 m.
- Wooden cottages - 12 m.
These three standards guarantee fire safety.
From a residential building to other buildings:
- Street toilet - 12-15 m.
- Bath - 8 m.
- Shed with grains - 8 m.
- Other households - 4 m.
These are recommendations that it is advisable to perform, but not necessarily.
From borders with neighbors to:
- Houses - 3 m (at least).
- Sarayev with animals - 4 m.
- Conventional Sarayev - 1 m.
- High trees - 4 m.
- Shrubs - 1 m.
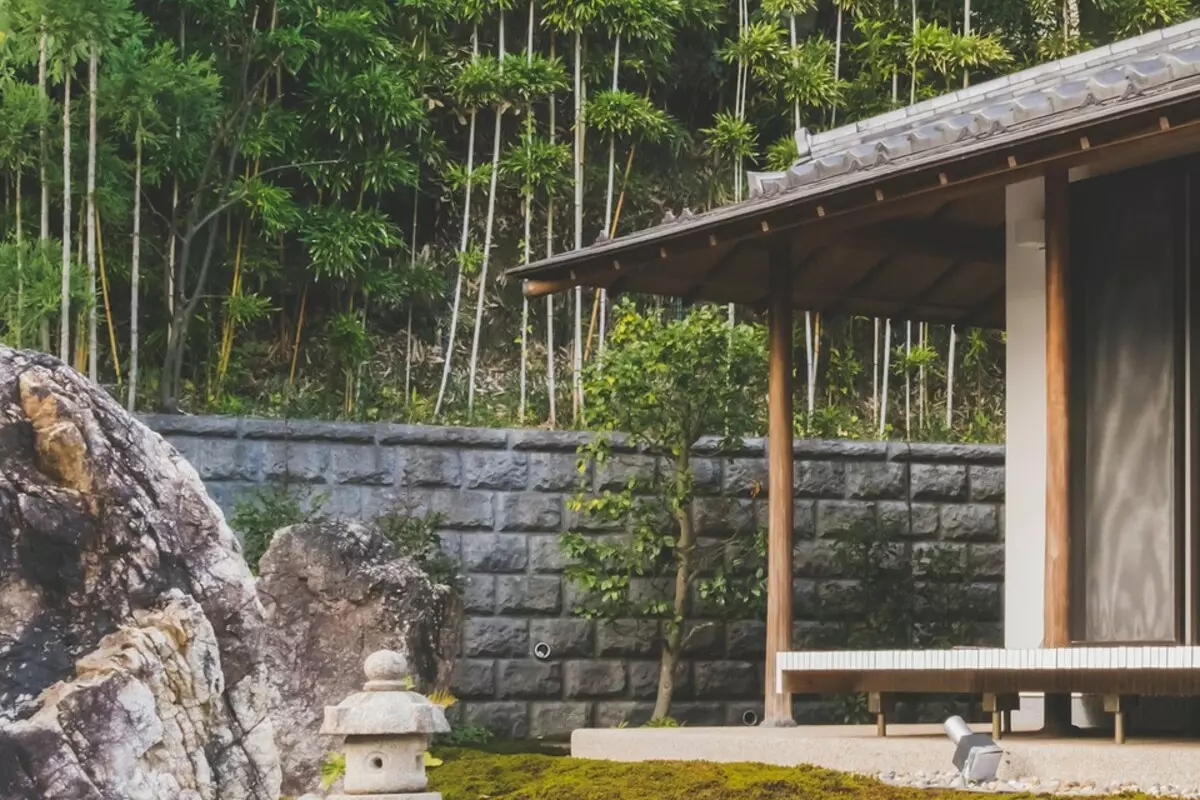
How to plan a portion of 10 acres: schemes and photos
When you start planning the household, consider it geometry.How to beat different forms of one
- Rectangular. On the elongated area, objects are grouped into separate functional zones. For example, buildings occupy the northern part, and a garden with garden flowers - southern. In the center it is better not to post anything so that there is more space for movement. All objects must be shifted to the borders.
- Triangular or trapezoidal. Designers advise to repeat the direction specified by the survey. The beveled lines in combination with straight lines give the landscape dynamics, save space. To arrange the entrance to the residential premises away from the gate, build a diagonal track. The space next to the door will be more privatat.
- Square. The main building can be placed in the center, and around the perimeter low evergreens or fruit trees. For other objects, there will also be enough space.
- Mr. Speaking part Use as a seating area. They set the bath, gazebo. Buildings are usually placed in the corners.

Decorative Park Roma Fence
Little country owners can be visually expanded if you place buildings diagonally. The territory with improper outlines smooth flower beds, flower beds. The same receptions be played round borders. Of course, these recommendations are general to be replicated from. In reality, it all depends on the source data of the territory: its shaders, neighbors and other features. Options for planning a portion of 10 acres in the schemes.
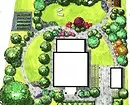
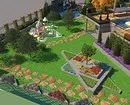
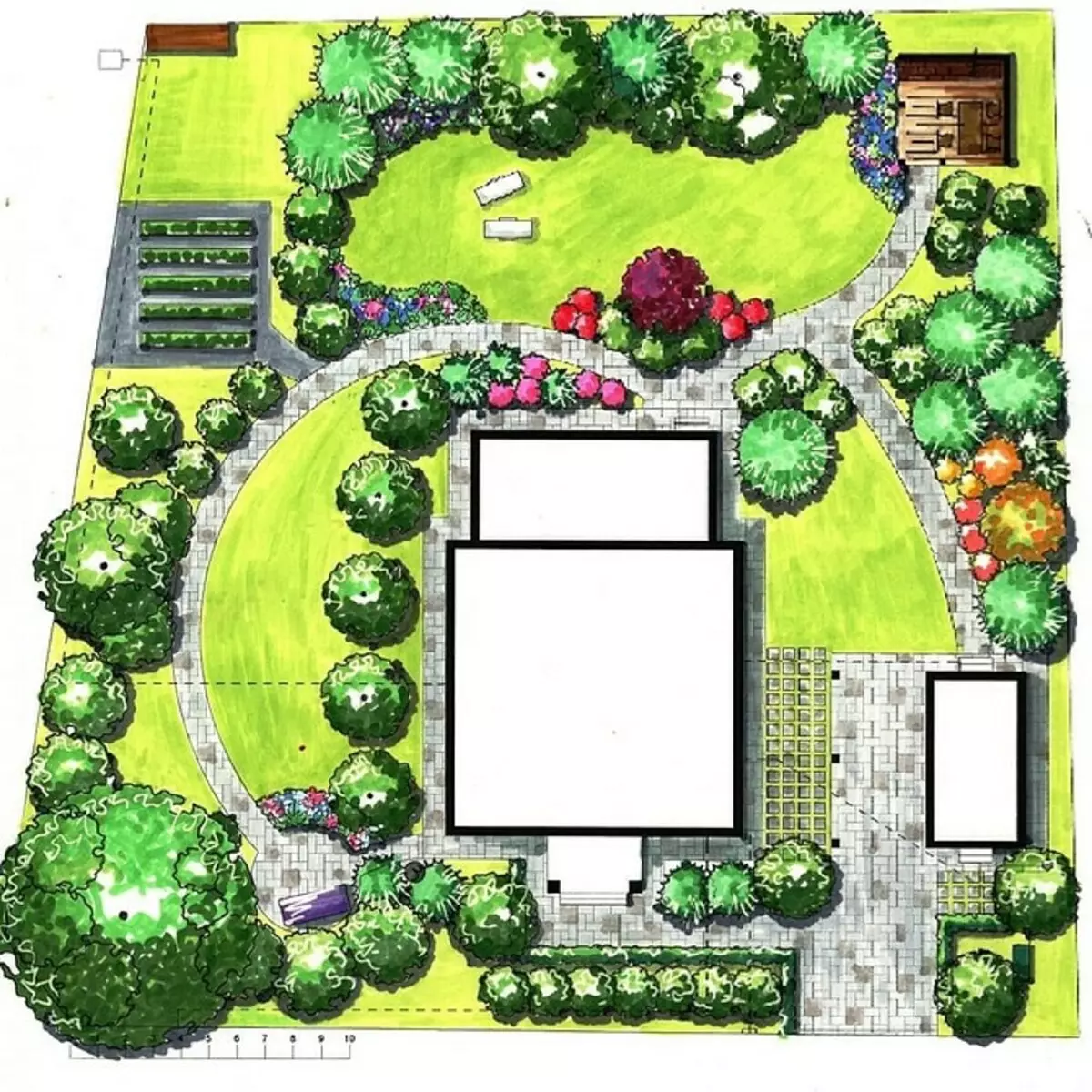
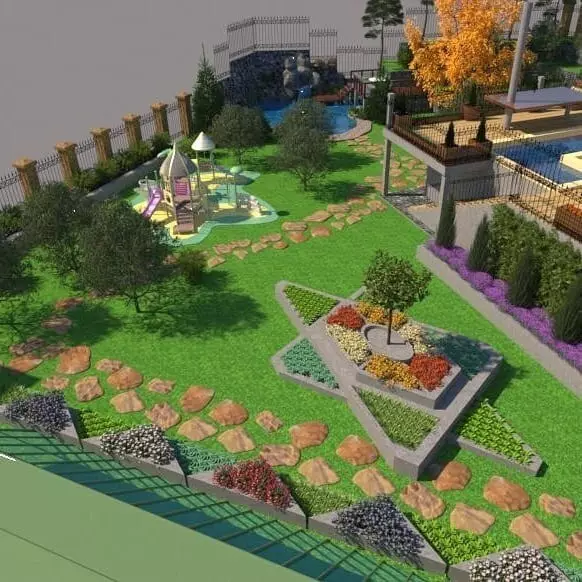
Rules for installing residential buildings
The correct location depends on the conditions on the territory. It is best that the building is built away from road noise. It happens that there is no such possibility. In this case, the windows are planted with low trees. It is necessary to take into account the shadow throws up the construction. It should not interfere with plants. If the cottage is a triangular, a trapezoidal or curved form, and the house is planned to be large - select a project with broken lines. It will make more rooms, it will be better to look.
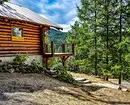
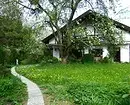
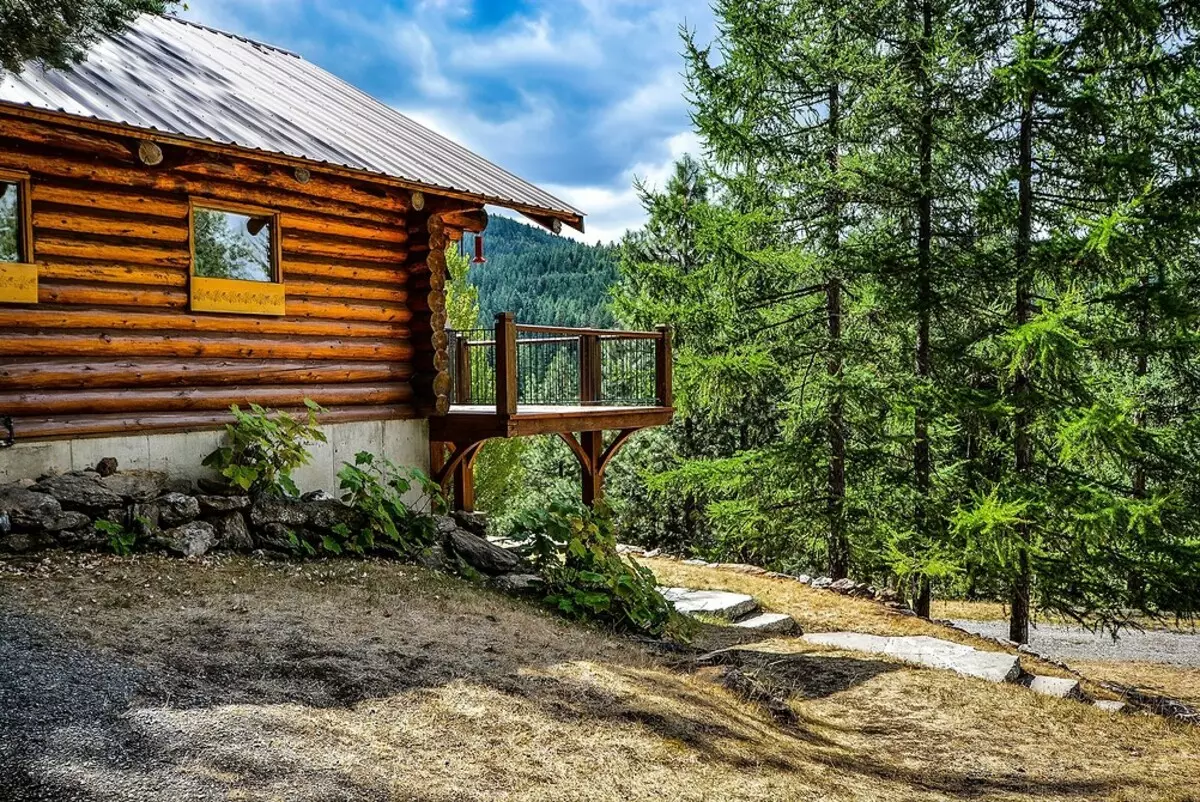
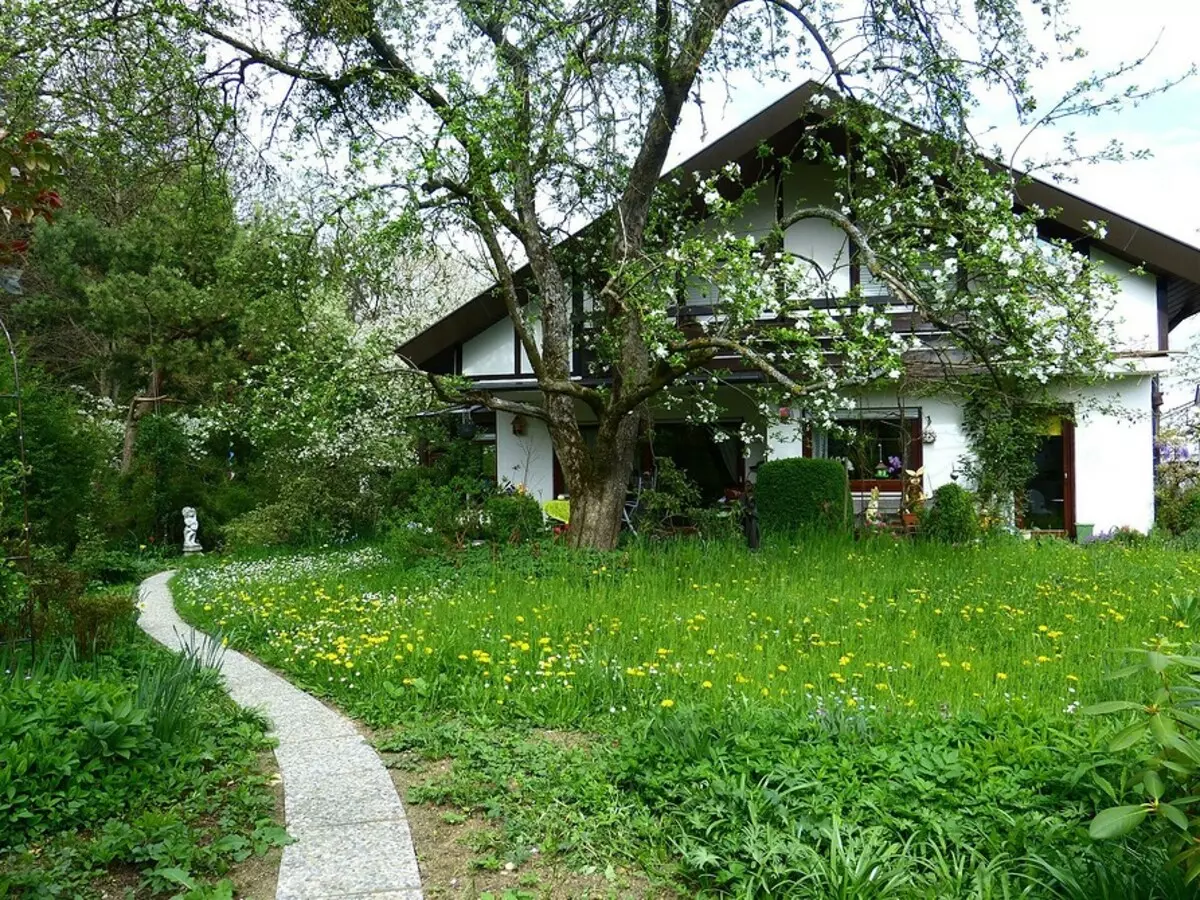
Where to equip the entry zone
The area of 10 acres suggests that the vehicle is fit on it. It may be a garage room or simply canopy from polycarbonate at the gate.What to do with garden and garden
Landscape designers do not recommend landing on 10 acres more than 15 seedlings. Take into account the prospect of their growth - the size of the root system, crowns, height. Too dense landings will turn into impassive jungle, which is difficult to care for themselves, other plants will shade.
Create flower beds on the most flat, well-lit places - so for them it will be easier to care for. Water is easier to fit into the ground, and the wind does not blow moisture out of the soil. Proximity to watering is important. The southern walls of the residential building are often covered with shadowing shrubs, small trees. Any segment of the Earth should be used. Where there is no sun, you can plant ferns, mosses, barvinka, excitations, hostes.
When the general giving plan will be ready, start working in detail landscaping. Make a list of plants that would like to see, compare with the conditions: drainage, groundwater, insolation, soil type. Make each seedling on the millimeter and mark it with a number or title if there is enough space.
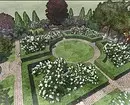

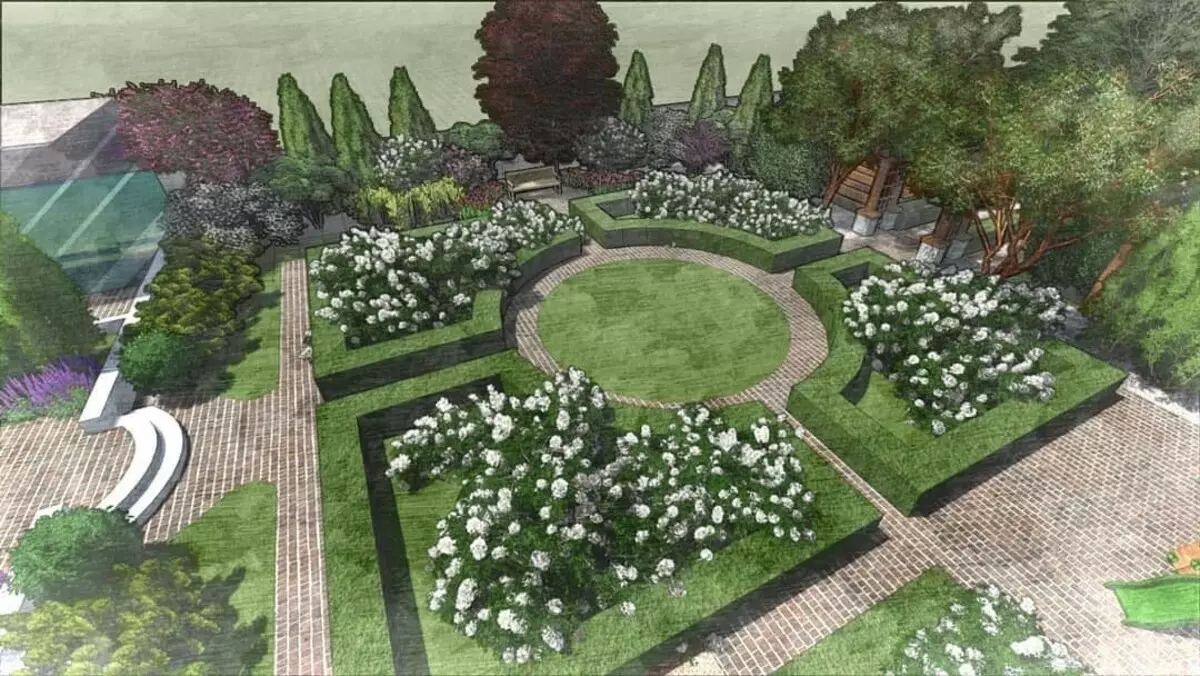
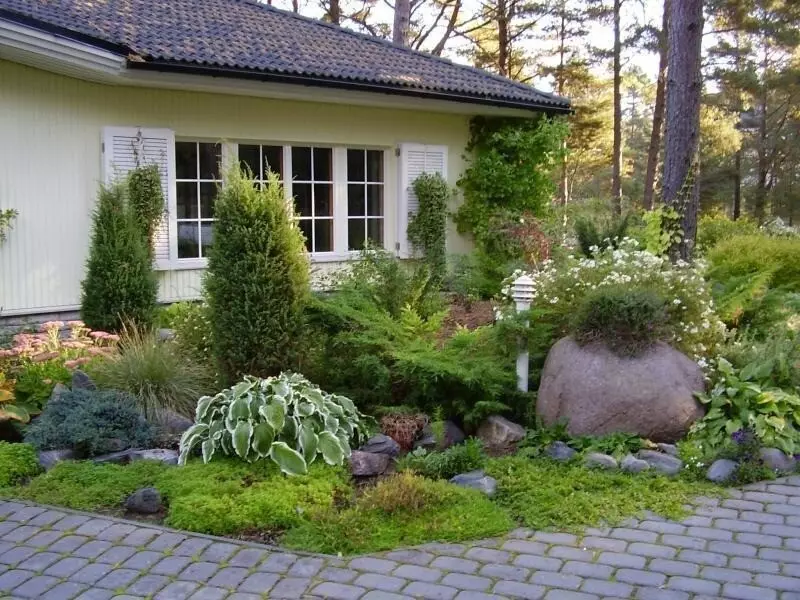
Where to put economic buildings
Usually they are located far from the road, planting trees, wild grapes or other curly plants. Under important for daily life, the building can be used by the region.
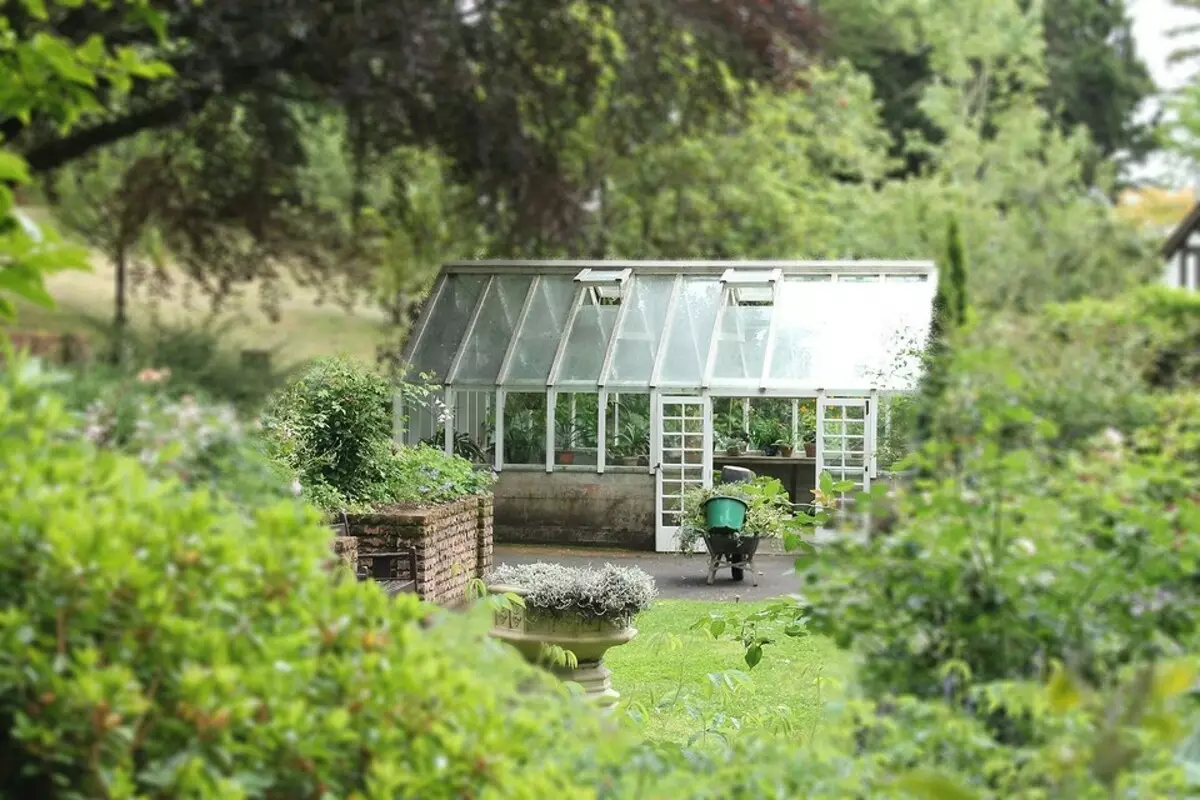
Where to equip a place to relax
If the remaining place, gazebos and other holiday sites are better located in the garden depth, far from the road and neighbors. But it happens that the windows of the house go to the closed space. For example, on a triangular area or when there is a high fence. In this case, it is more convenient that this segment of the earth.
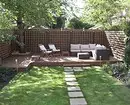
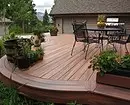
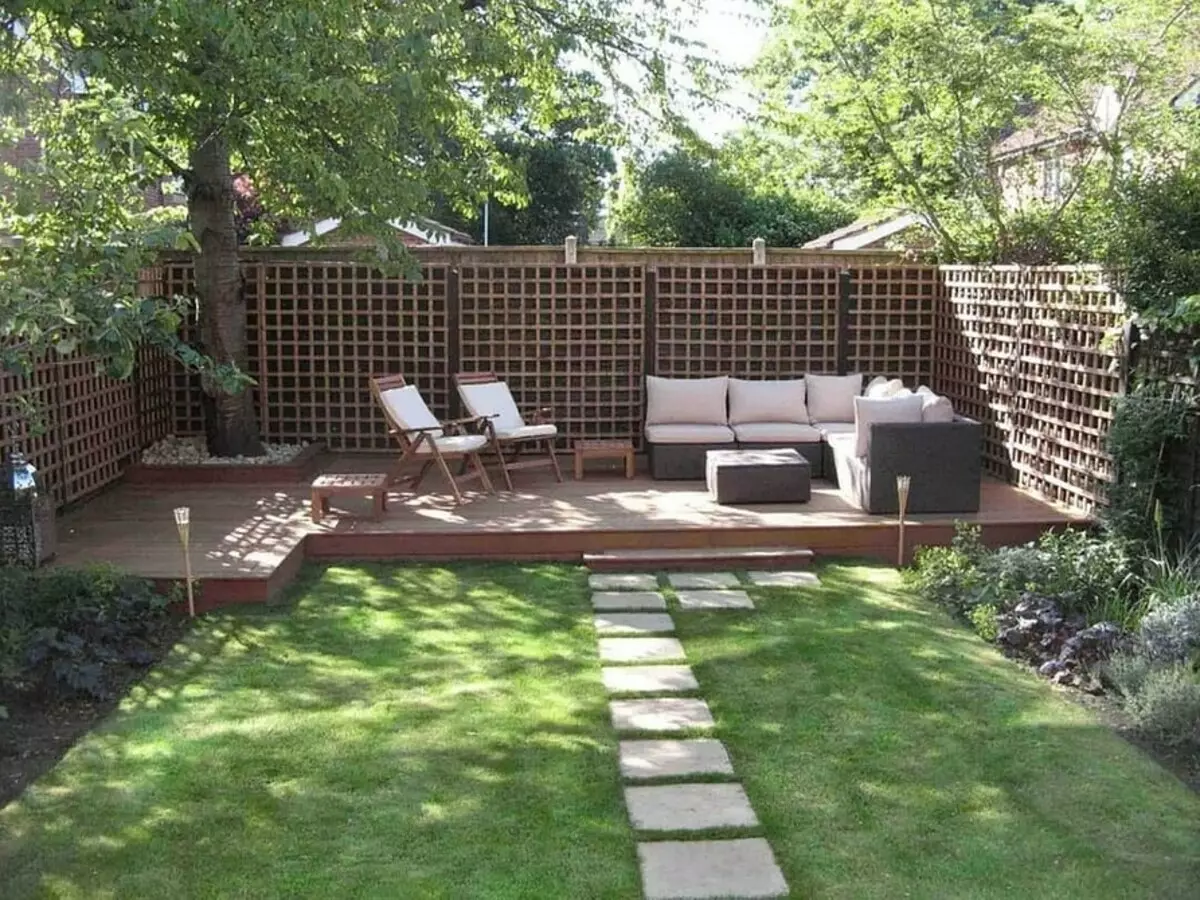
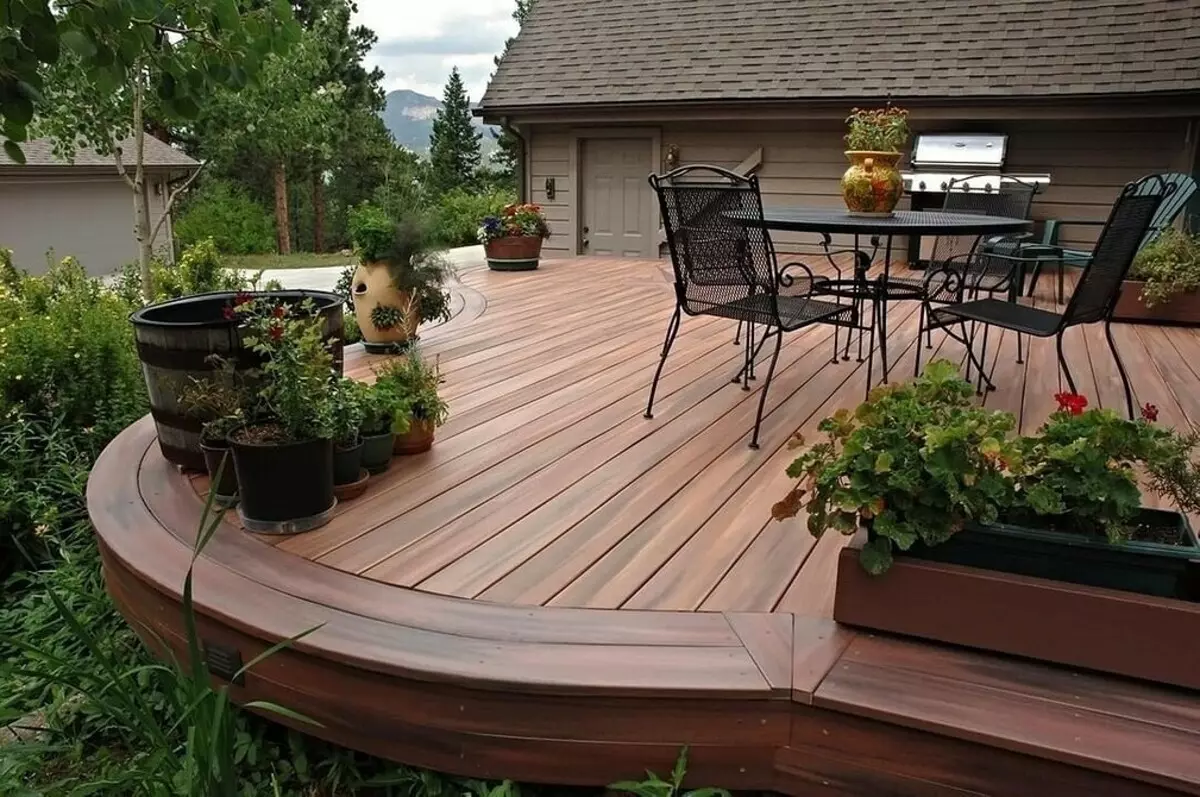
How to distinguish between space
All listed buildings and landscape objects should be visually separated from each other. The natural border may become elevation or reservoir. Artificial separator - tracks. They need to be planned so to get to any side it was easy.
They do not need to be straight. This option is considered ideal, but all cases are different and what is convenient on the rectangular segment of the Earth will interfere with the round. Act according to the "People's Trail" method. Make sure you get comfortable on the territory and rub the tracks there.
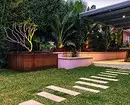


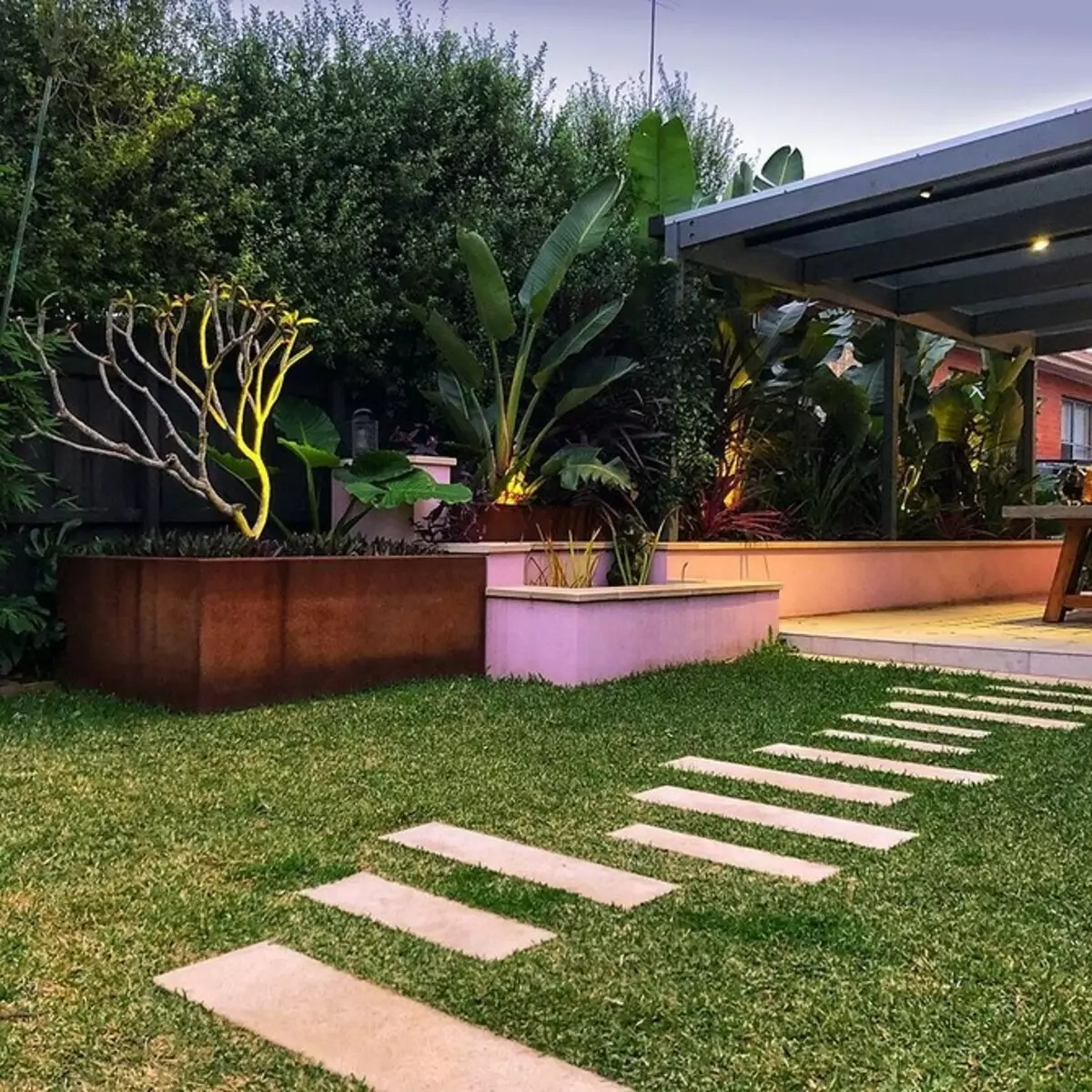
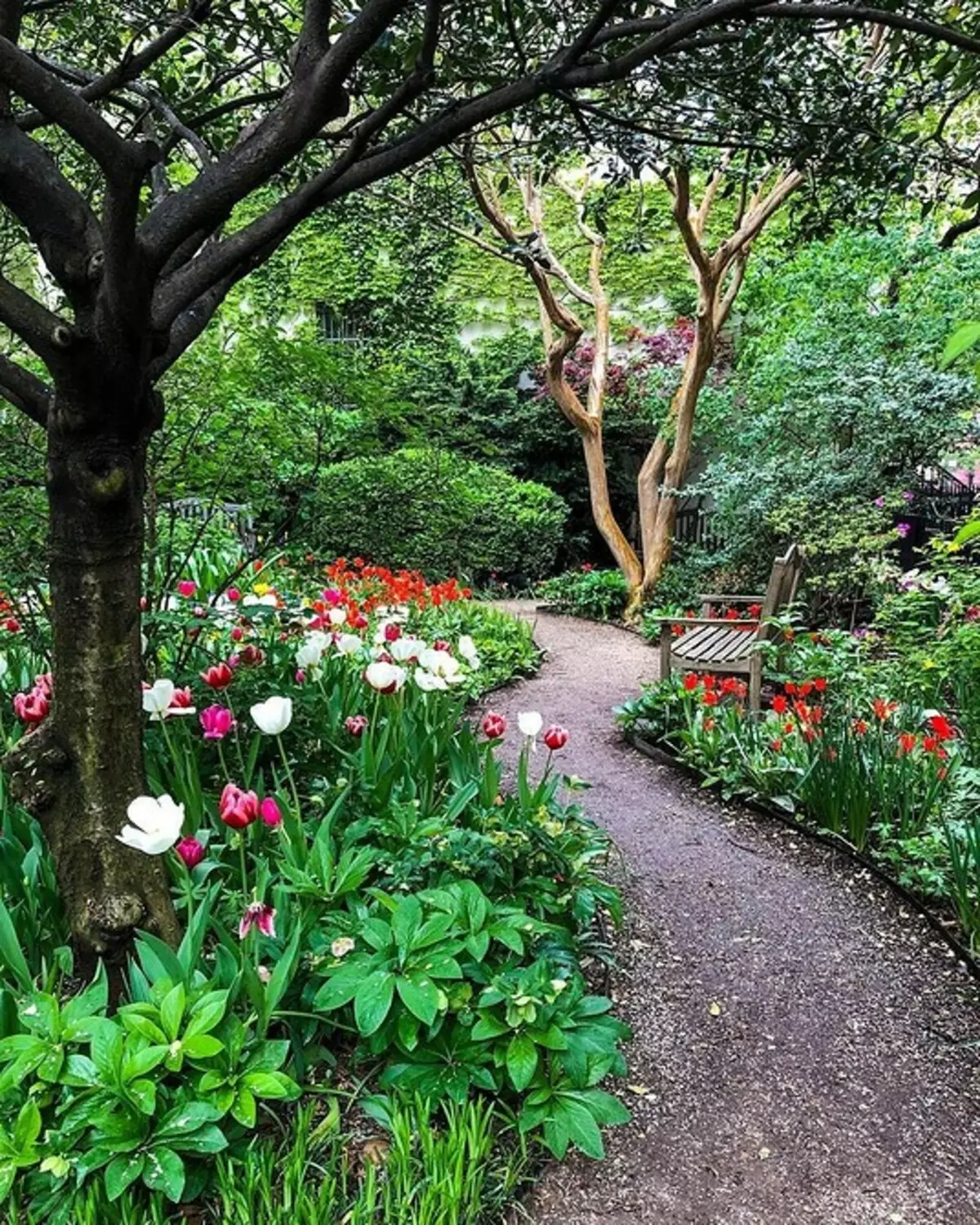
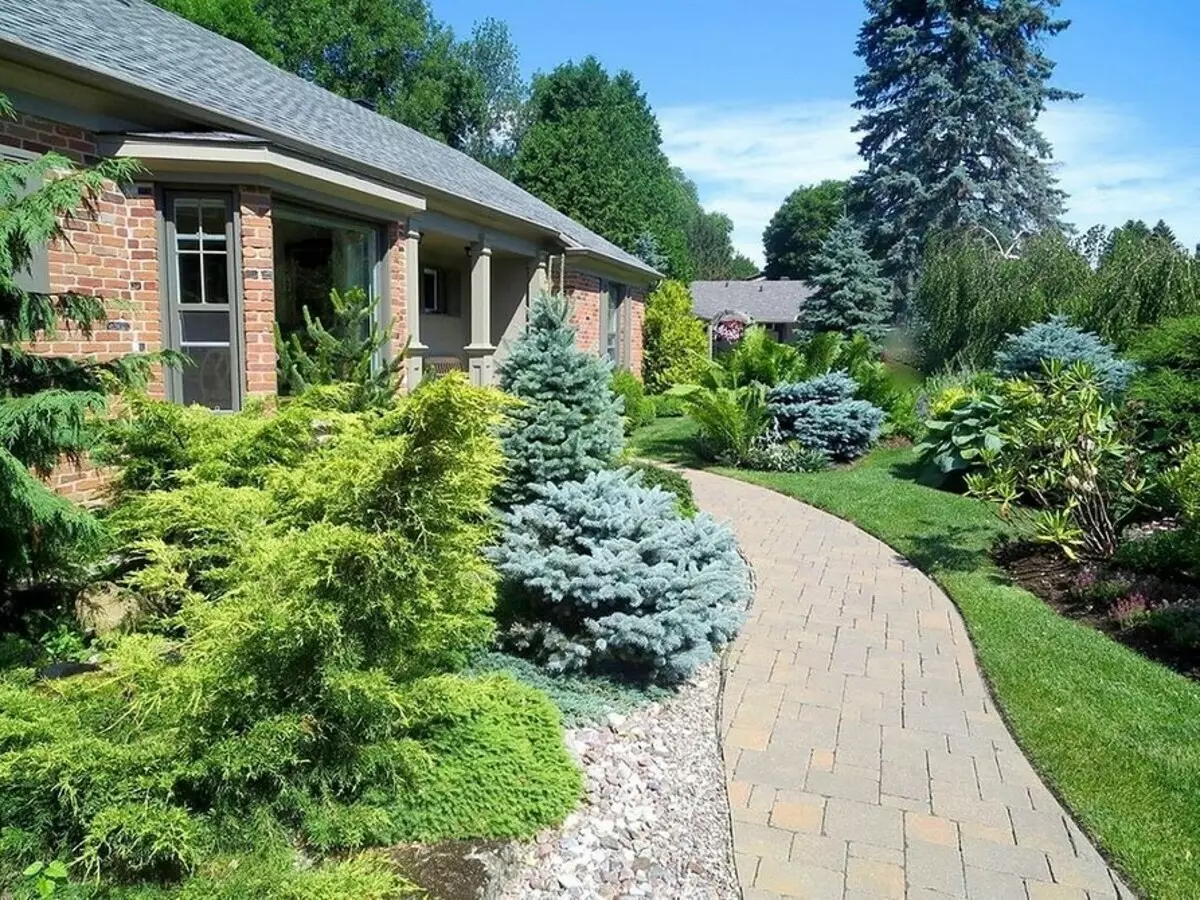
Standard layouts for 10 hectare planning
The first option is a universal rectangular country site, which has a place to relax and garden. Immediately after the gate begins the parking lot. Next to it - a residential building with a small playground. The game zone in this case is in plain sight and at the same time on a small distance from the road, which is good. Here you can place a brazier, gazebo.
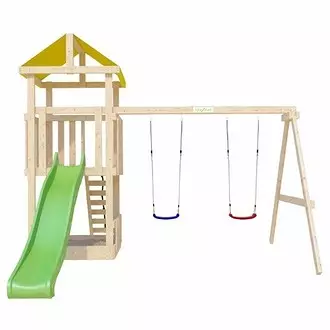
Gaming Complex IgraGrad Panda Fani Baby
Along the entire territory from the east side there is a path. At the very end there is a toilet, a bath, a barn for tools, livestock, other buildings. In the middle - beds, garden. Vegetable and decorative plants can be delimited, but it is better to combine them. It is beautiful, and practical, as the flowers often help in the fight against pests. On the perimeter of the fence planted shrubs with trees.


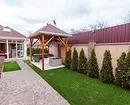
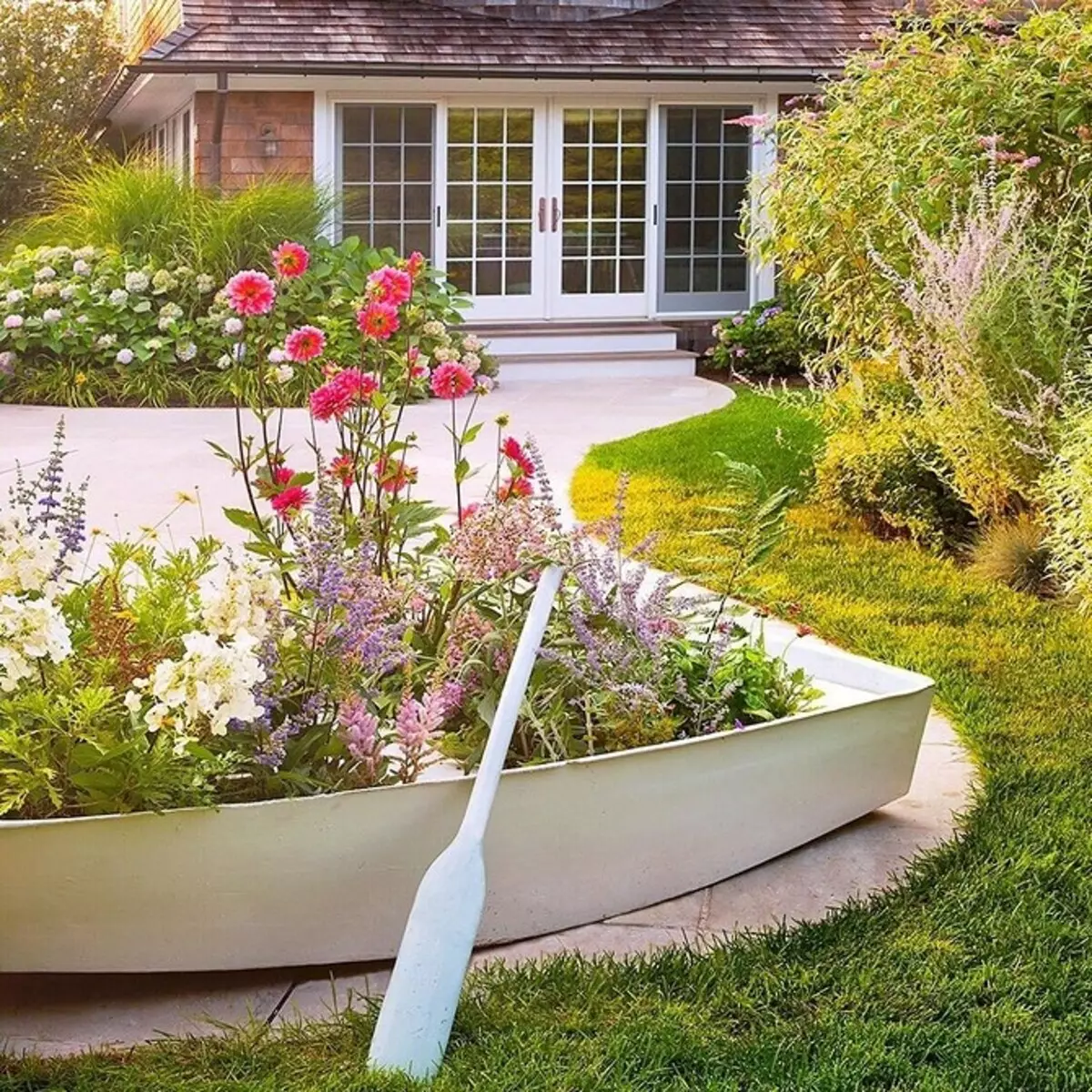
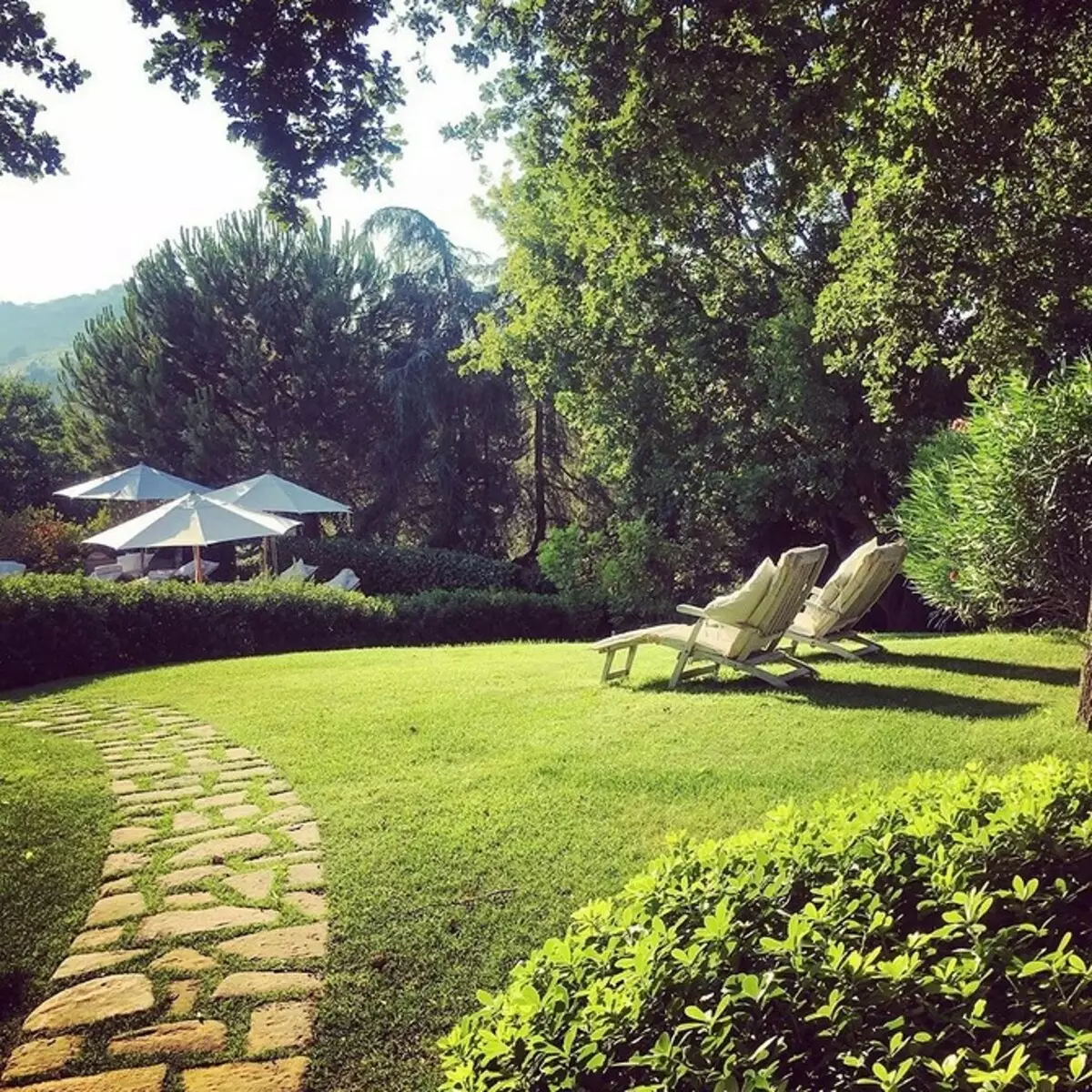
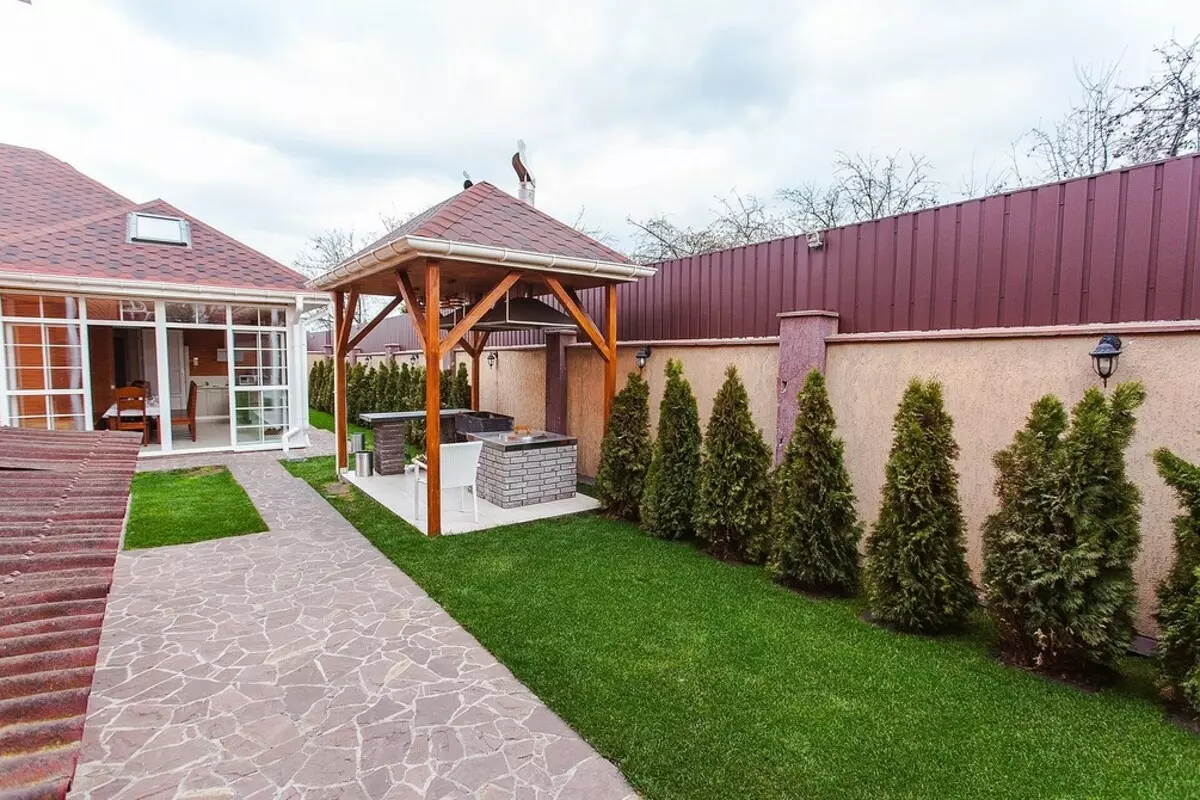
In the second version, the emphasis is made to the cottage as a place to relax. The cultivation of healthy crops is almost not considered there. It is convenient to make such a layout on square or round areas. The house is built in the center or a bit shifted to the side. It is surrounded by a garden, other objects. It has a terrace or a veranda and a built-in garage. Thus, on an open territory you can create a cozy, hidden corner. Two roads lead from the gate to the house:
- Gravel or concrete. For the passage of the car.
- Narrow decorative of any material. Pedestrian.


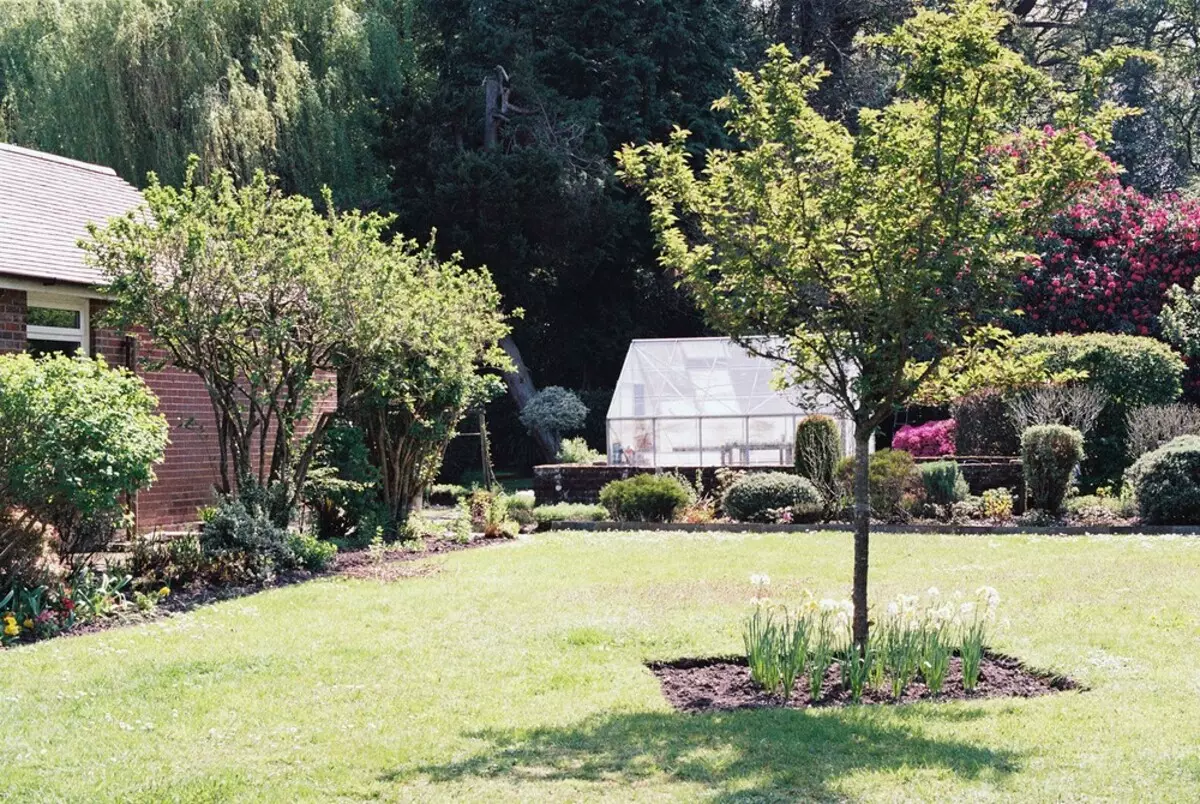
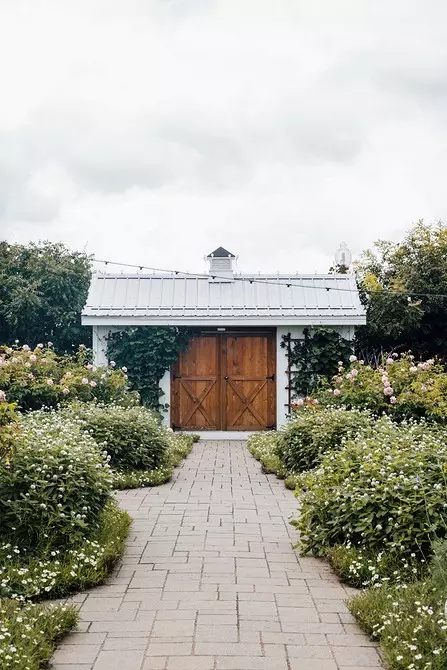
The main building is a gazebo, closed by a live triangular hedge. A little further - the bath and the toilet. Since the plot around the perimeter is surrounded by quite high trees and plants, growing vegetables or animals will be difficult. For the second, it is simply not provided by the shed. If you wish, they can be replaced by a bath.






