We explain what the items of the estimates really should not be spent, and when the reduction in expenses is harmful. And also disassemble 4 popular myths about frame houses.
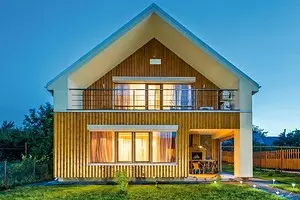
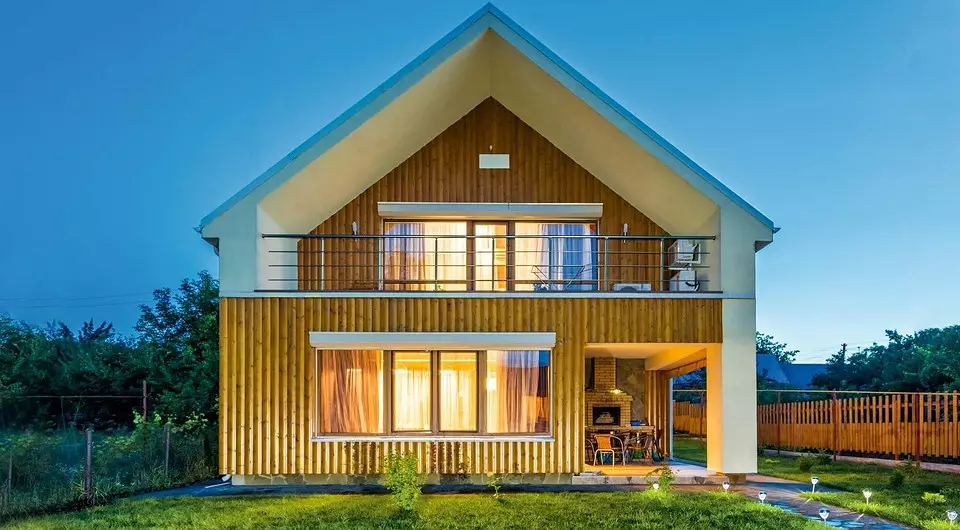
The cost of 1 m2 form, built on Canadian technology (with a floor frame and insulation of walls in the construction process), today varies in the range of 1500-4500 rubles. for 1 m2. The difference is so great because many large companies offer houses in two-three grades. They are called differently: "Economy" and "Comfort", or "Country" and "Winter", or "Budget", "Standard" and "Suite". Construction firms may retreat from the requirements of the SP 31-105-2002 and other standards, since the configuration differ from each other not only by finishing or brand of materials used, but also the quality and properties of the main structures. After falling onto the advertising fishing rod, you can build a house that is lowest for living even in the summer.
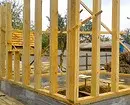
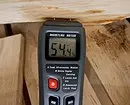
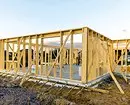
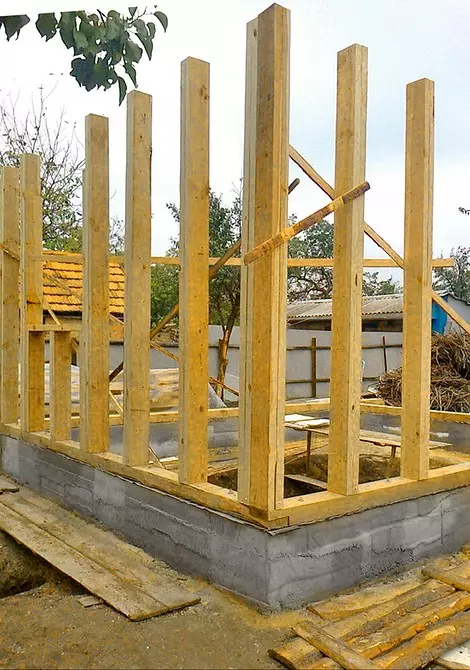
The frame is usually collected from 50 × 150 mm boards.
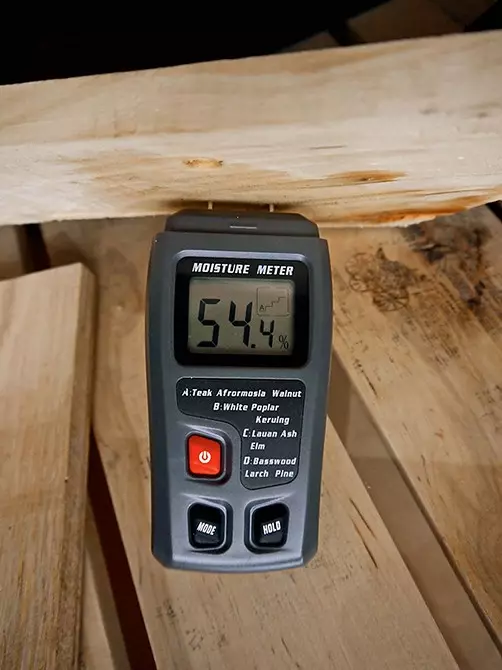
Their humidity should be checked by electronic moisture meter.
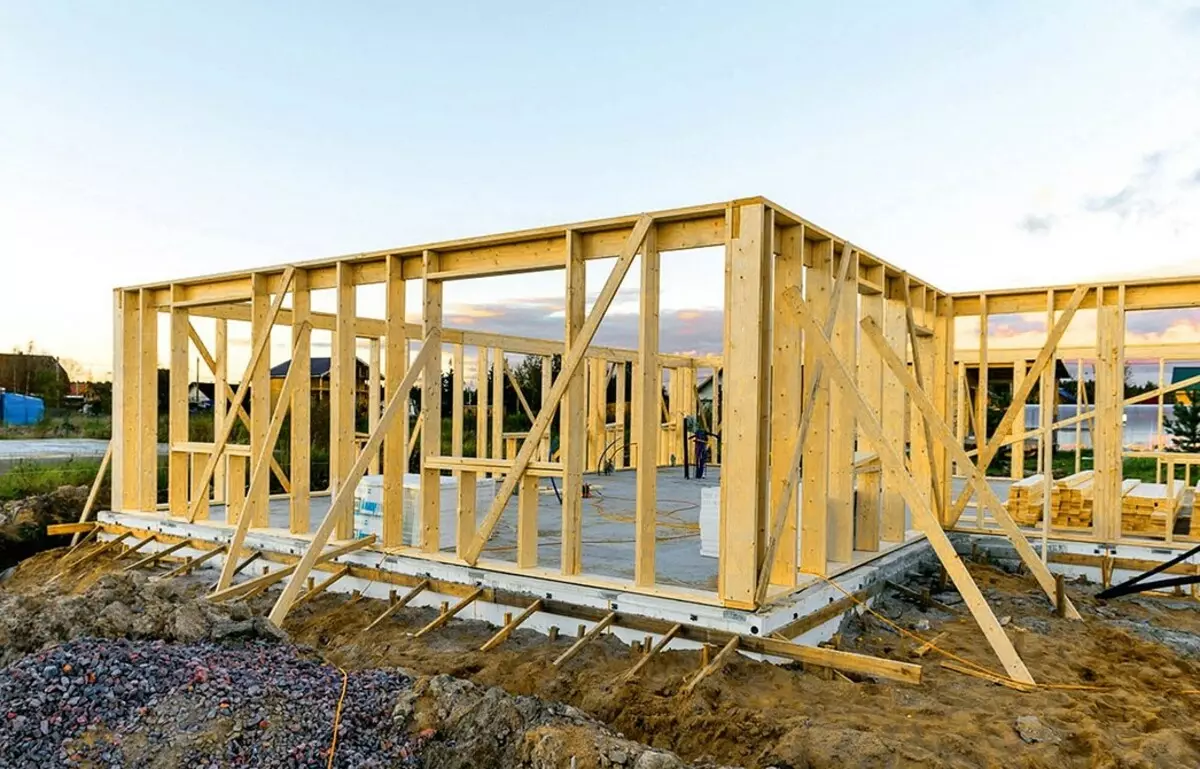
While the frame is not trimmed, it is not durable enough, and it is temporarily strengthened by
What can save when building a skeleton house
1. On architectural elements
Reduced expenses, without sacrificing the comfort and durability of the building, first of all, the refusal of the "architectural excesses" - balconies, erkers, lug-free, multi-track roof. Choose a rectangular house with a simple double roof. It will help to decorate it without unnecessary costs, a properly selected combination of flowers in the facade finish, as well as the functional elements - a porch, wide eaves (which at the same time will protect the walls from moisture), high-quality waterways.2. On an individual project
Buying a typical project will also give substantial savings, because the cost of individual design is about 500 rubles. for 1 m2.
3. On an expensive finish
It is worth abandoning expensive finishing, such as cladding with clinker or a stone. PVC siding (including stone) or coniferous facade board will cost 3-5 times cheaper.4. At the services of intermediaries
Finally, you can give a large amount by refusing the services of intermediaries. But this path requires serious preparation, time and effort: you have to independently acquire materials from manufacturers, search for workers, control all stages of construction.
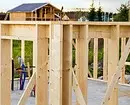
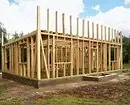
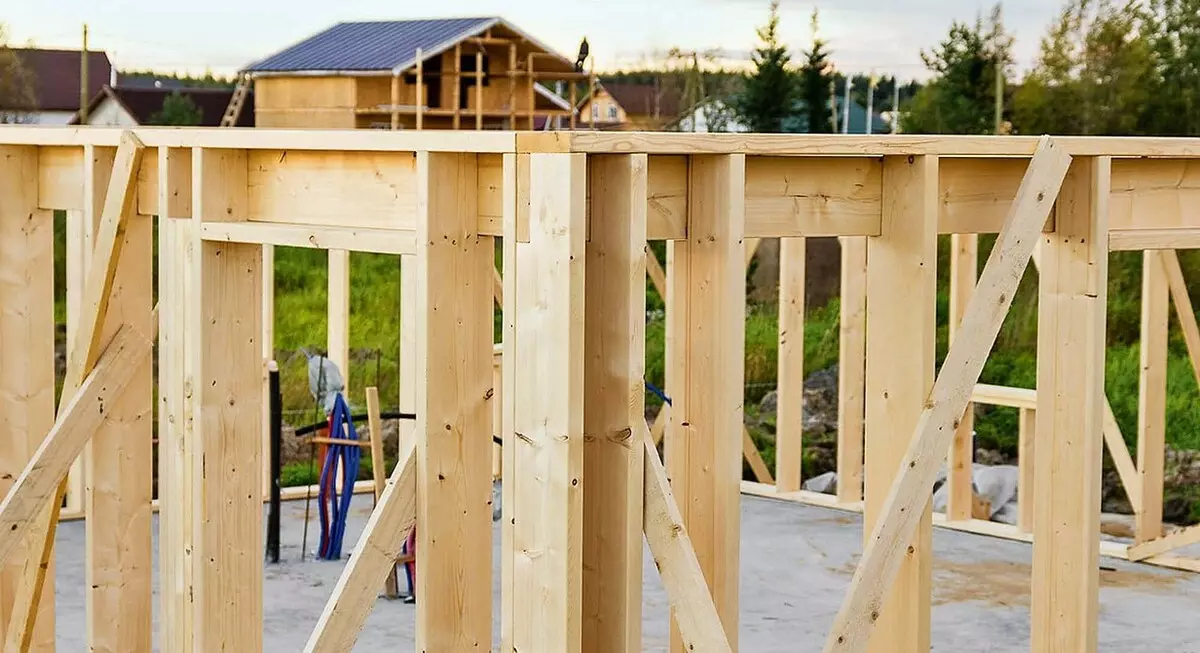
The framework of the first floor should be designed so that the height of the ceilings is at least 2.7 m (in this case, it is necessary to take into account the thickness of the structures of the floor and interlated overlap).
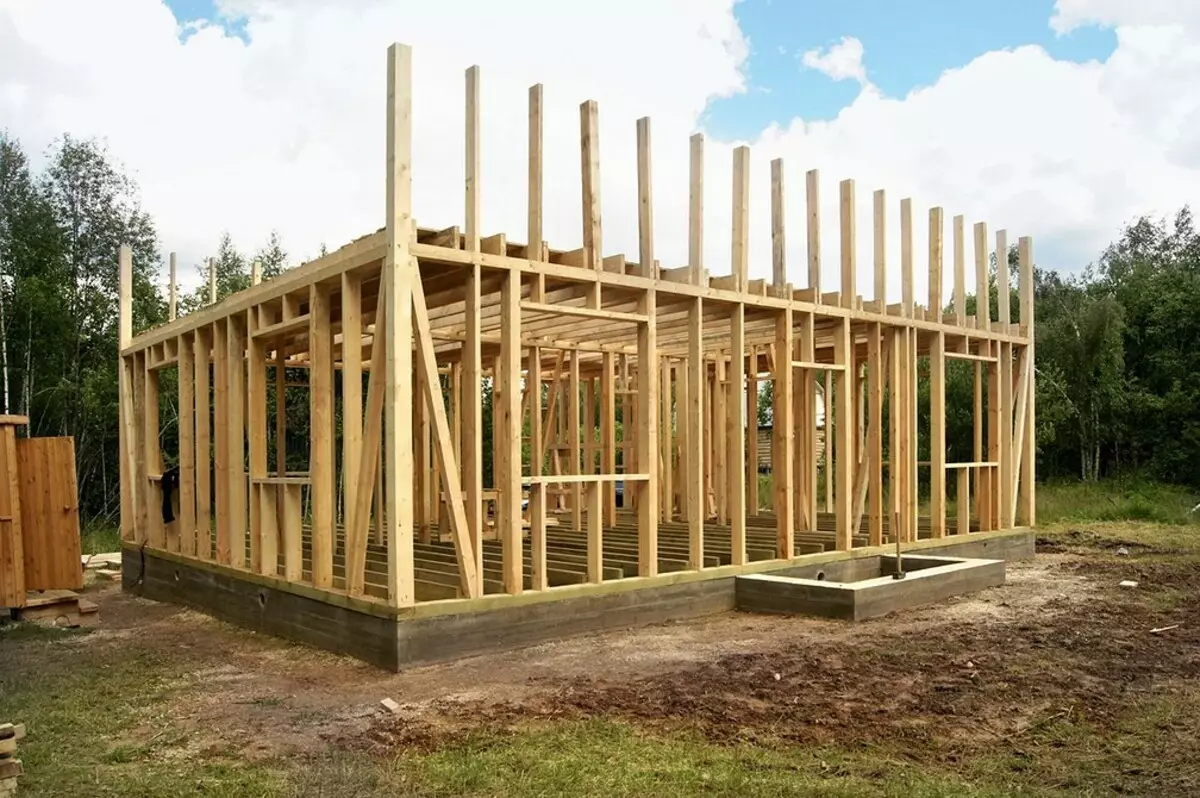
Stands of the walls of the second (semantic) floor may have a length of 1.5-2 m
What can not save
In many cases, the savings do not justify themselves, as the coarse building mistakes involves. So, nothing good will not come out of the desire to maximize the foundation (we will return to this question in the article) or the foundation of the walls.1. Material of the carcass
In the construction markets are sold mainly by lumber of natural humidity, often about 100% (to measure this parameter will help the compact needle moisture meter). In winter, ice cream boards, and they will not be able to dry outdoer. Alas, it is such a material that often goes to the frame of the walls, the beams of overlaps and rafters. What threatens it? First of all, the fact that inside a bad ventilated design, raw boards will be rotted, and the fastener contacting them is intensively corrosive. It is impossible to exclude the blocking of parts that will lead to the appearance of gaps on g - and T-shaped joints, that is, the slots, in which then blow.
According to the joint venture 31-105-2002, the elements of the wall frame should be performed from dried sawn timber. The rule should not retreat from this, especially since it is unlikely to save a significant (on the scale of estimates) the amount. The consumption of wood on the frame of a house of 120 m2 (including beams and rafters) does not exceed 6 m3, and the difference in price between dry high-grade materials and raw low-grade is about 3 thousand rubles.
The frame is the base of the building, and, if it turns out to be unreliable, not to avoid labor-intensive repair, but most likely, you will have to completely rebuild the house.
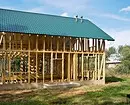
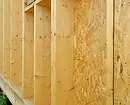
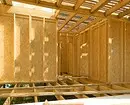
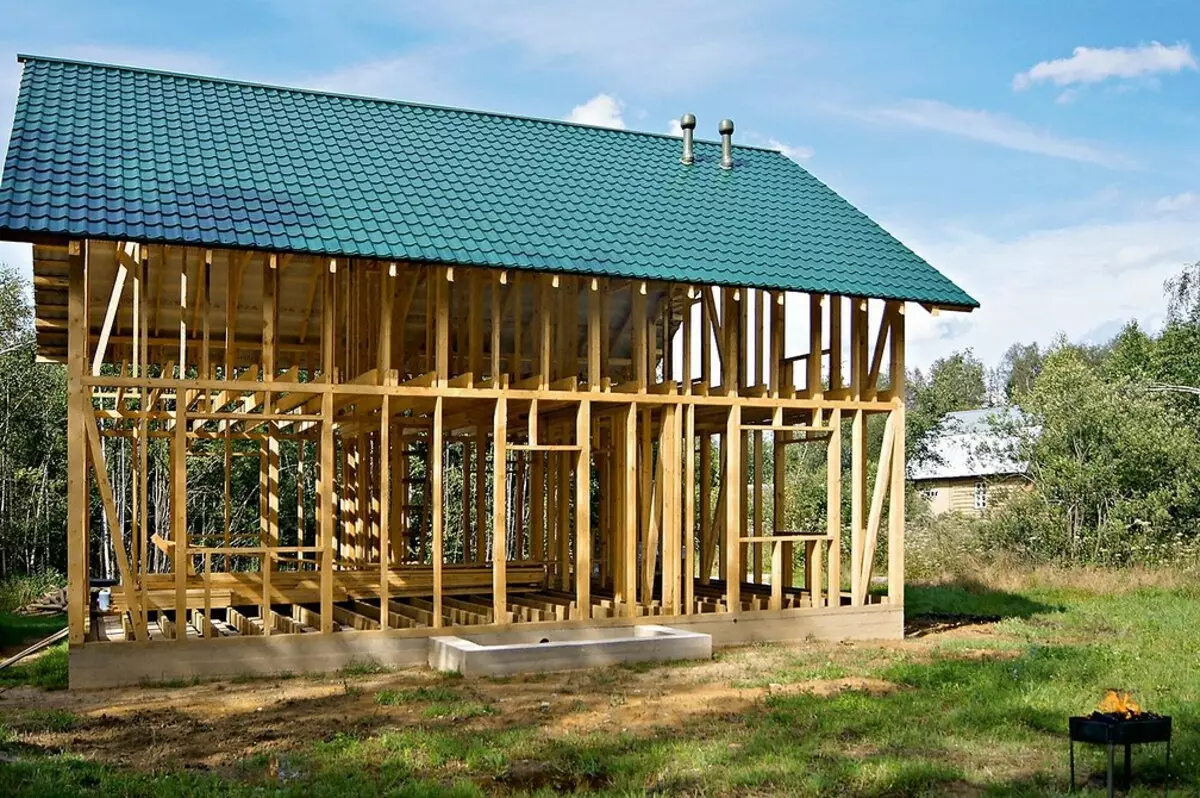
The foundation of the walls should be reduced as quickly as possible under the roof, after which it will be possible to start warming, facade and internal work.
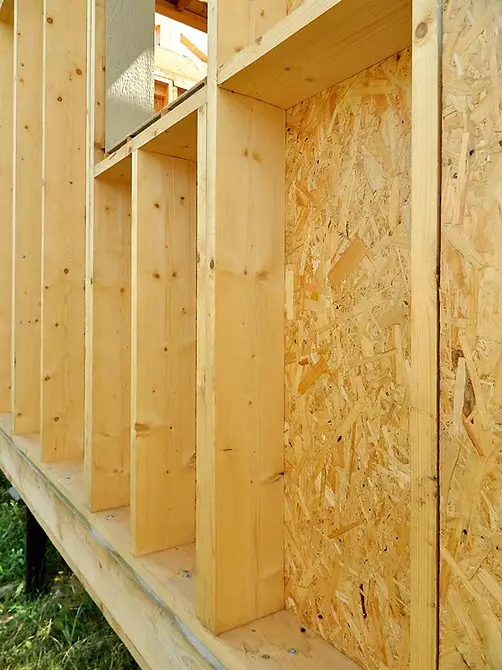
The step of the frame racks is chosen in such a way as to ensure strength, and in addition, in order to asserting the insulation, less waste has been formed
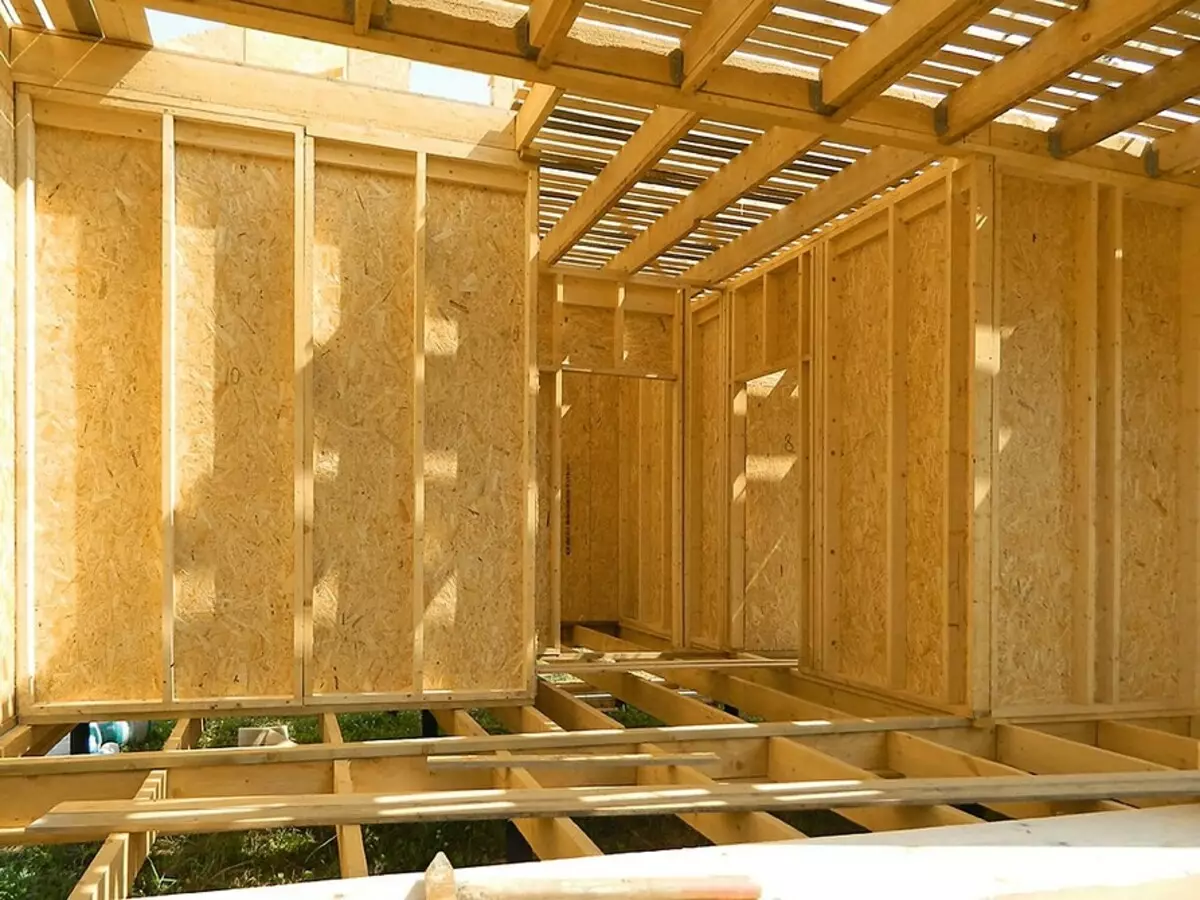
2. Insulation
The widespread error of the builders is to fill the frame walls insulation, not intended for these purposes. Today, you can hardly meet universal thermal insulation. Specialized products are mainly represented - for facade insulation, overlap, scope and flat roofs, inner partitions.
Mineral coat mats for frame walls are distinguished by a significant density (more than 50 kg / m3), there are specific additives that increase the elasticity. Thanks to this, during the estimated service life (at least 30 years), they do not give shrinkage. If you fill the walls, for example, rolled insulation for overlaps (it is somewhat cheaper than elastic plates), then emptiness will appear soon inside the design - cold bridges will appear. As for the thickness of the insulation, it should be determined for a particular region according to the joint venture 50.13330.2012. In the middle lane, the requirements of this standard correspond to the walls, insulated layer of mineral wool with a thickness of 150-200 mm, the base overlap and the roof (the attic overlap) is 200-300 mm.
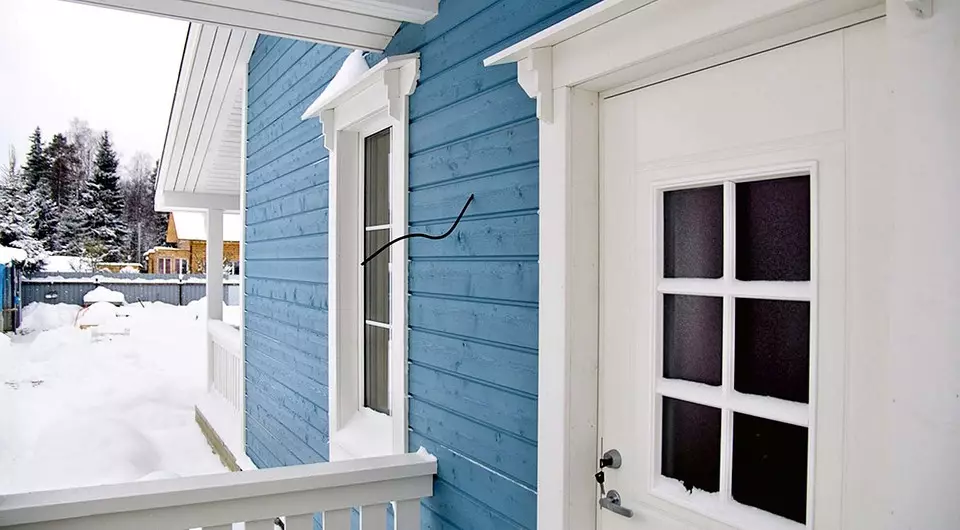
Brusal imitation finish, wide platbands under ancient with sandriks, panels, window bindings - Thanks to these materials and architectural elements, the frame house becomes indistinguishable from wooden
3. Sheathing
For the outer and inner conveying of the frame, oriented chips (OSP) are most often used; Much less often - other sheet materials, such as Faneru, cement-chip or wood-fibrous plates.
OSP plates must be moisture-resistant (type OSP-3), formaldehyde emission class - E1 or E 0.5. The minimum thickness of the material is 9 mm, although it is desirable to use slabs with a thickness outside
12 mm. In no case cannot acquire the plates of unknown origin, not having a certificate of compliance GOST R 56309-2014.
Sometimes, in order to save items, the outer sheet cover is refused, limited by the installation of windproof and wooden lining. In principle, it is permissible, especially if we are talking about a small one-story house. But the framework in this case should be strengthened by constant ships.
Outdoor OSP is sometimes replaced by windproof DVP thickness from 25 mm (Isoplaat and analogs). This gives an increase of at least 20 dB of insulation of transport noise and slightly improves thermal insulation, but increases the cost of 1 m2 walls by 150-250 rubles.
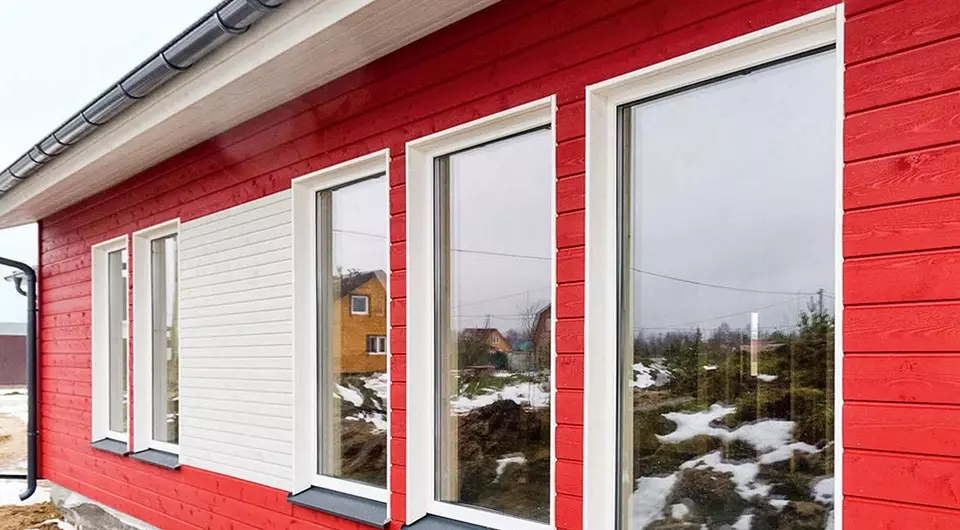
Warning to details when finishing the walls and design of outlook will provide good protection against moisture, and therefore the preservation of the properties of the insulation and the long service life of the frame
4. Vaporizoation and hydraulic protection
The insulation inside the frame wall copes with its task, only while it is dry. In order to protect mineral wool from moisture, it is fastened with vapor-permeable waterproofing, and from the inside - vaporizolation. Unscrupulous builders often in both cases cost a cheap polyethylene film or mounted overall pergamine. Refusal to use a vapor-permeable (diffusion) membrane reduces the cost of 1 m2 walls by only 20-30 rubles, while the building lifetime loss and an increase in heating costs.
The same consequences leads the "express installation" of vaporizolation, in which the joints of the film strips do not sink with scotch.
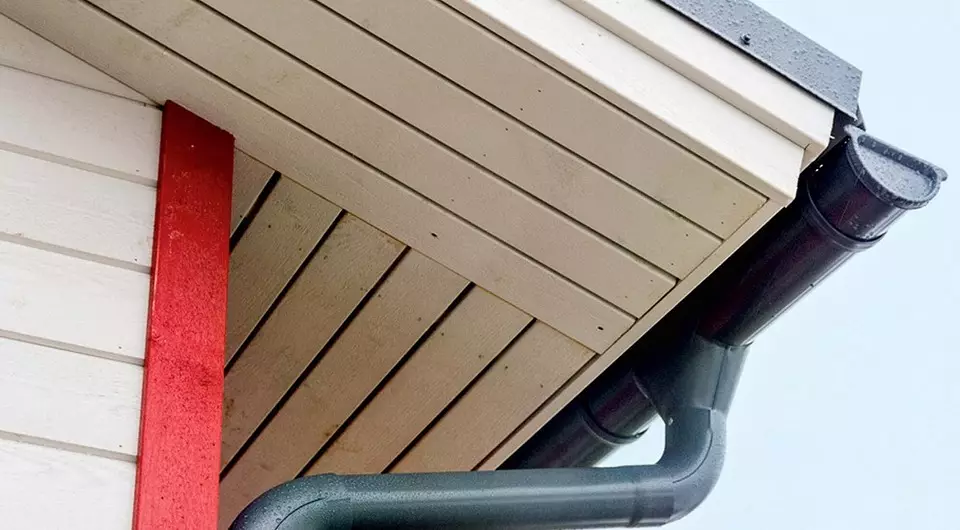
Wide carnice skes and correctly mounted drains will avoid the wetting of the base during the rain and melting of snow. The gaps between the binder boards are needed to access the air into the ventilation system of the warmed roof
5. Cleansing and roof
Here, in addition to the thickness of thermal insulation, often reduce the cross section of the beams (or increase their step). As a result, the floor vibrates unpleasantly when walking, and the rafters begged under the severity of snow.
Overlapping frames and roofs should be designed in accordance with the SP 31-105-2002. The insulated roof must consist of the same functional layers as the wall (from the room to the street: vaporizoation-thermal insulation-waterproofing-vantage-finishing or coating), and in addition to the ventzazor, ventilation devices are required: supply sofa, exhaust rope, sometimes aerators. This is a rather significant cost of expenses, but if you pull it out of the estimates, the microclimate will suffer and leaks may appear.
To illuminate the attic, frontal windows, as a rule, it is not enough - it is necessary to build lug-free or set the inclined windows. Today, as a rule, the second version turns out to be 20-30% cheaper.
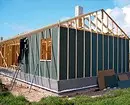
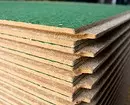
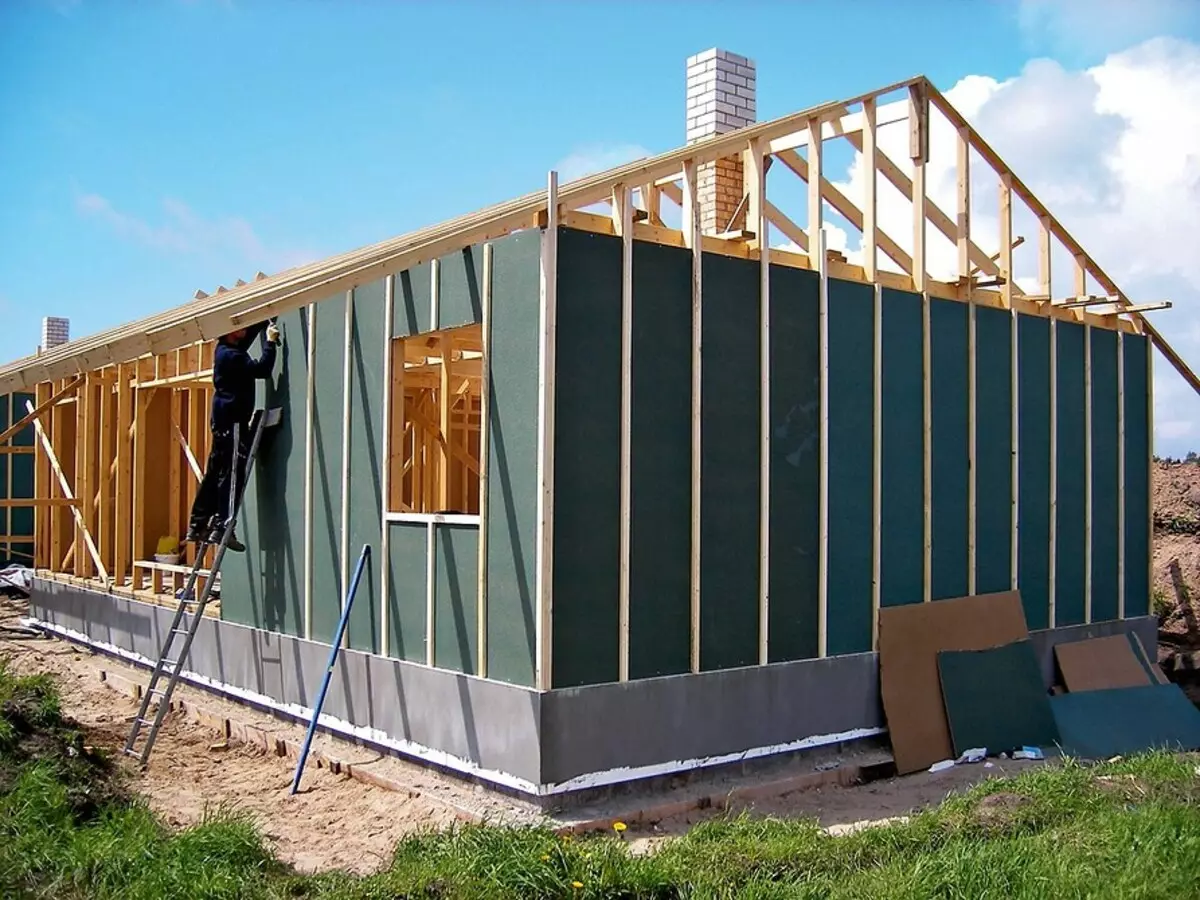
Water-repellent coating is applied to windproof Fiberboard. And yet, in crude weather, the plates will swell and are a bit extinguished. It must be borne in mind
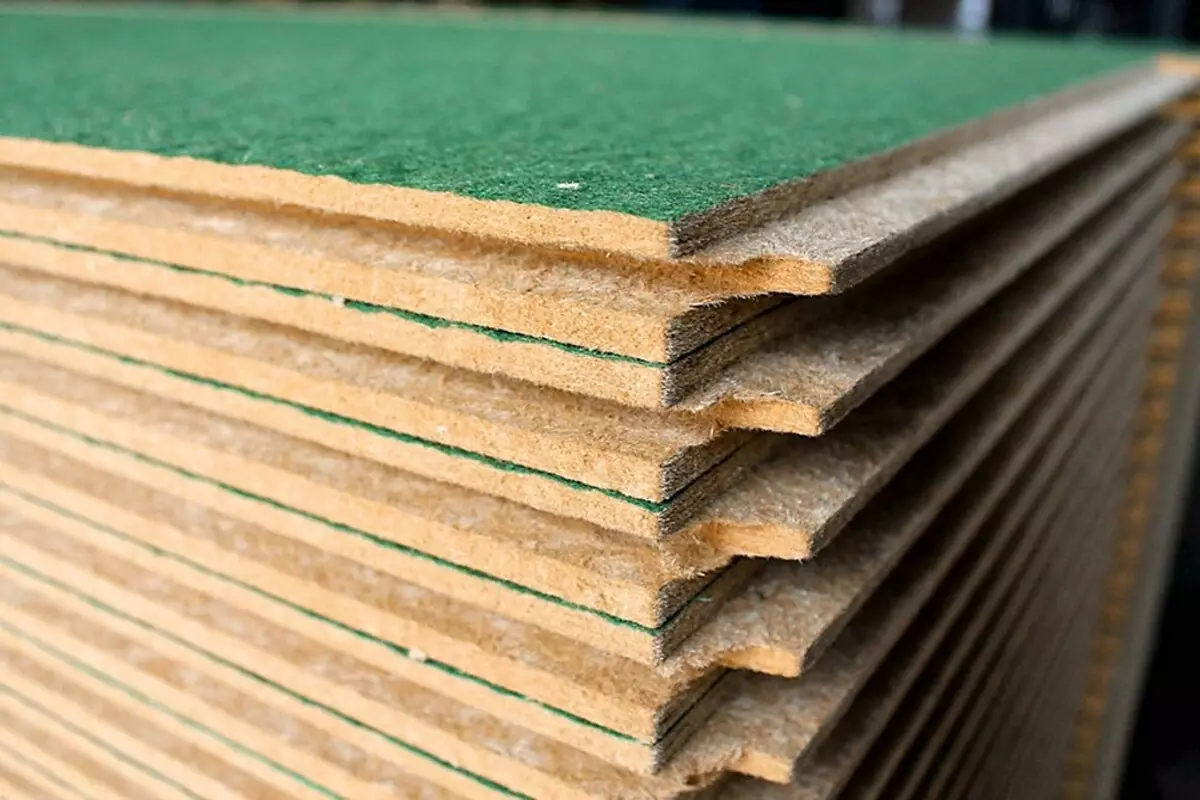
4 common misconceptions about frame houses
1. Frame walls weigh little, so almost any foundation will suit the house
But a columnar foundation (or a support-columnar, as it is called some construction company for solidity)) is several concrete blocks on the sandy submet. Due to the uneven fruit of the soil and as a result of leaching, the blocks are inevitably walking up and down, which leads to the doss of the box at home. A fine-gulled tape without insulated scene on bunched soils often gives an uneven sediment, and if it is poorly reinforced - cracks. With screw piles, too, not everything is definitely: low-quality piles (welded, from low carbon steel ST3) may not sleep and 20 years - welding seams are rusty, the blades will spoil, and the trunks will begin to stir into the ground.
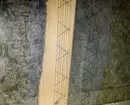
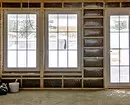
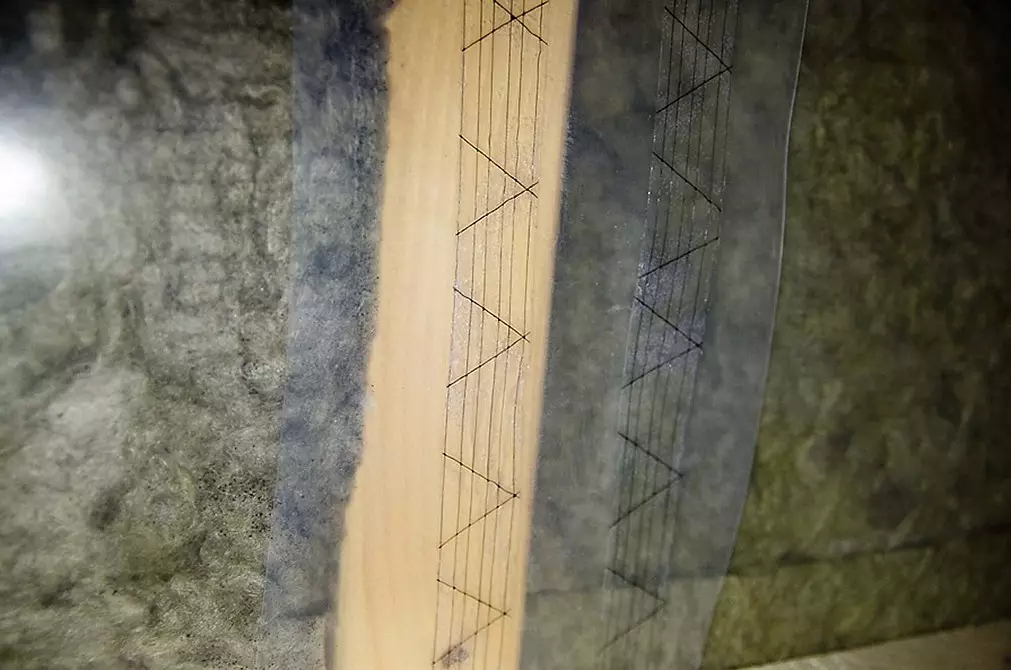
A layer of vaporizolation should be absolutely hermetic, otherwise the insulation will unsubscribe. Therefore, the film strips glue each other and pressed to the frame of the shap.
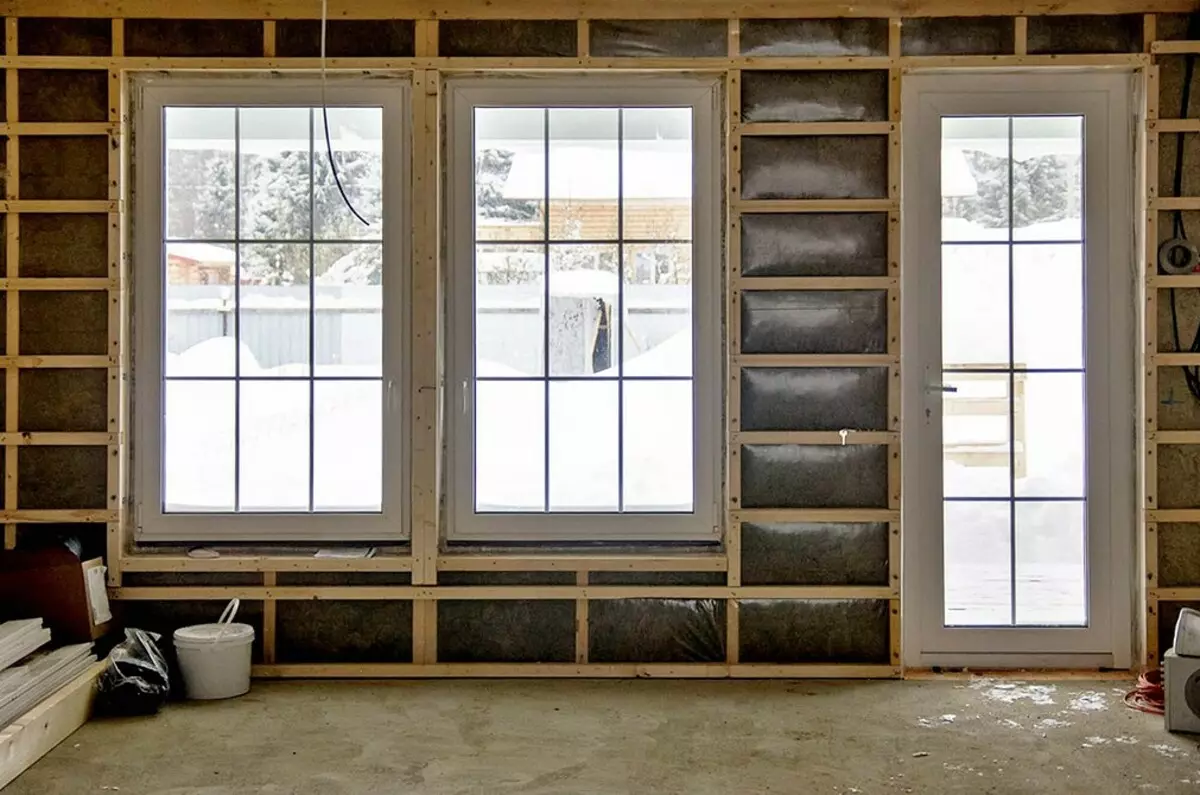
In the future, when laying communications, all the adjoining of the film to the pipes, sockets, etc.
As in fact
The design of the foundation should be selected taking into account geological data, exclude bulging and drawdown and carry out from materials and components that can serve over 50 years. If buying screw piles, then with factory anti-corrosion coating and cast tips, and it is necessary to concrete trunks. For the house in which the insulated slab or ribbon foundation is optimated.
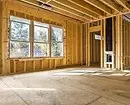
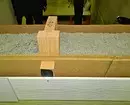
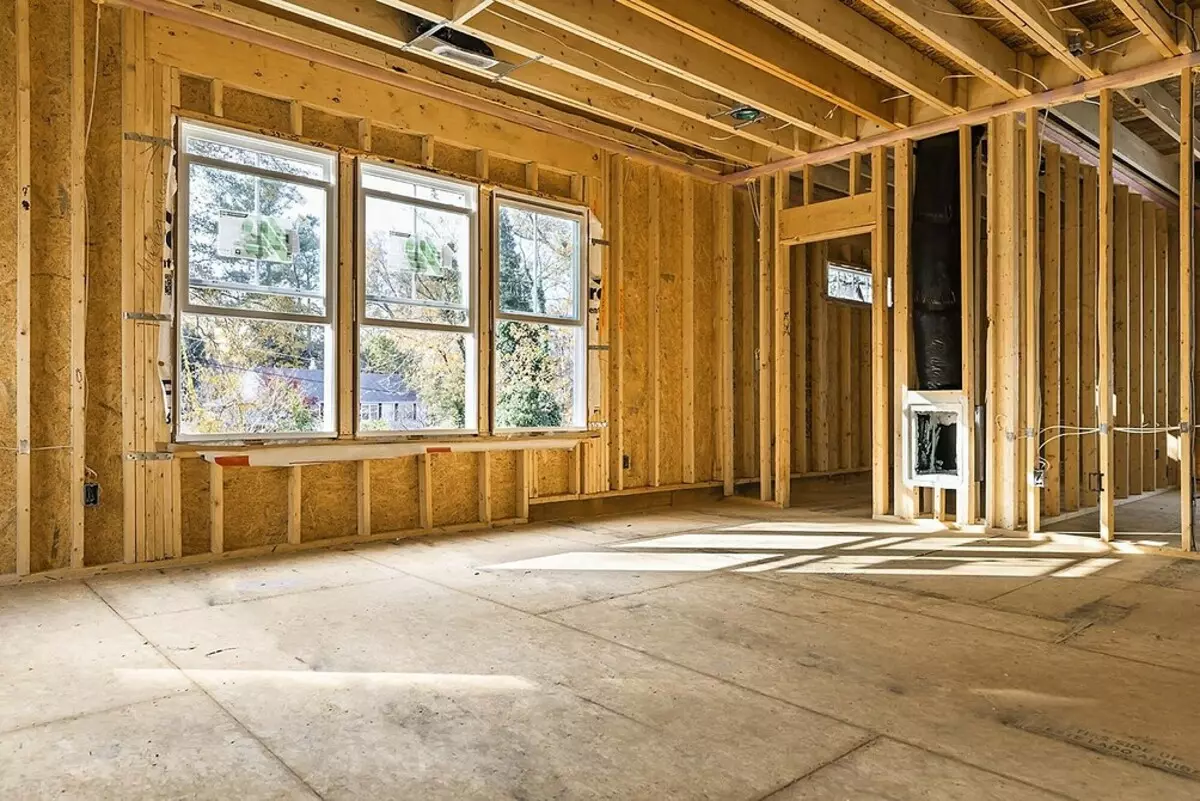
Alternative materials can also be used for insulation of frame walls, such as flowing eco-water.
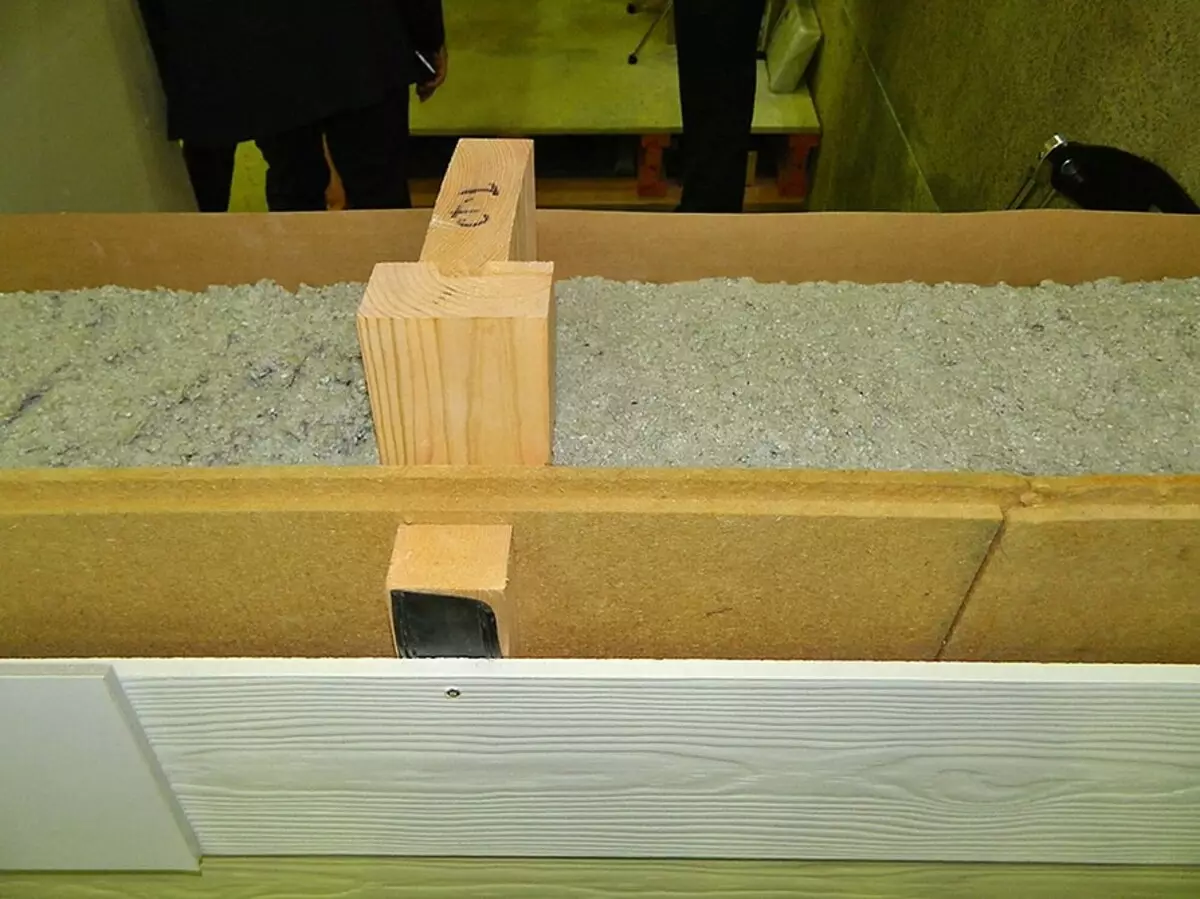
This slightly increases the cost of the house, but practically does not affect its microclimate and service life
2. "Cutter" in the minimum configuration, though it does not suit for winter accommodation, but will be an excellent country house
However, in the "class" configuration, the thickness of the insulation in the floors and the walls is usually 50-70 mm. The insulation of the roof and sound insulation of the internal partitions is often not provided at all. The floors in such a house will remain cold before the arrival of the present summer, and the May nights you will blame, despite the included heaters and a melted furnace. At the same time, as soon as hot weather is established, the temperature in the rooms, especially on the attic floor, will rise above 30 ° C - even open windows will not save.As in fact
In the middle lane for the summer cottage, you should choose a frame house with a minimal thickness of the insulation 100 mm (walls) and 150 mm (floor, attic, roof).
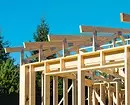
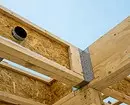
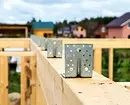
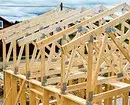
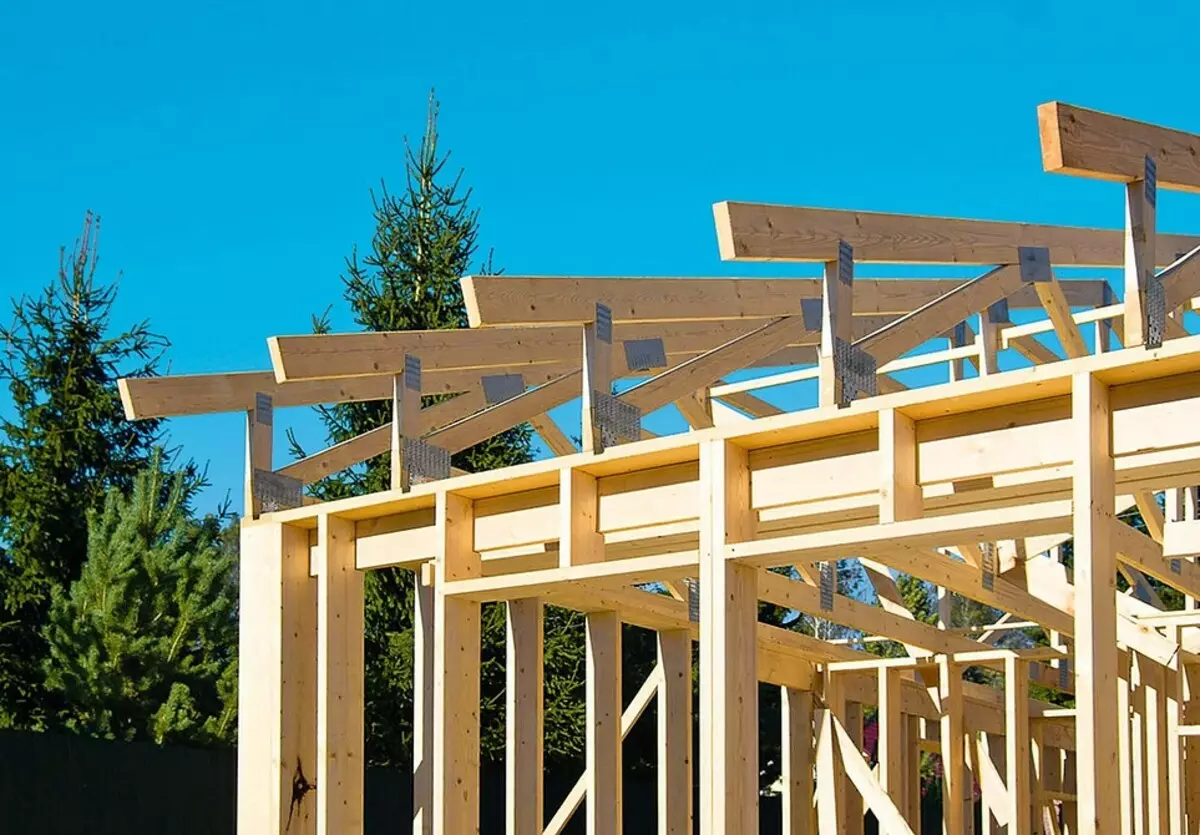
Montage of frame frame, overlapping beams and rafting structures facilitate modern fasteners. Save on this article flow it is impossible. Fastener size (including steel thickness) is determined by the project; Brackets, plates, brackets and corners must be protected from corrosion by hot galvanizing
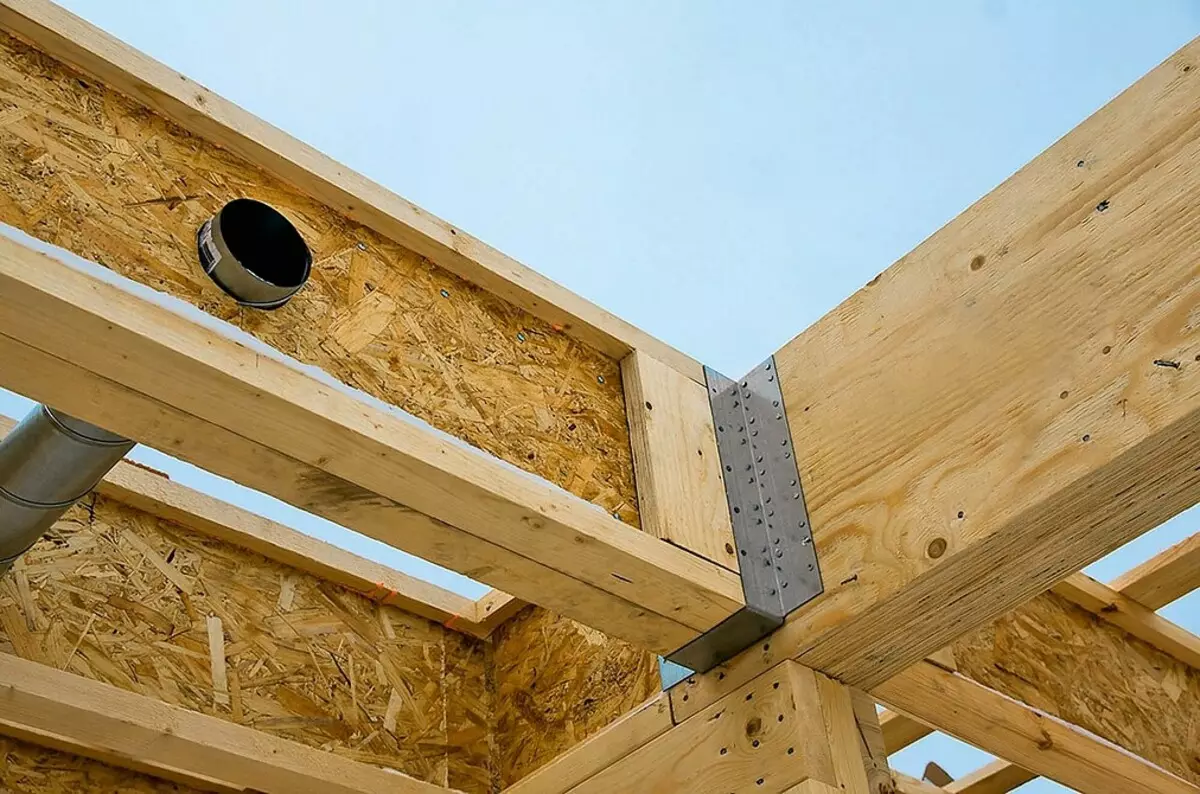
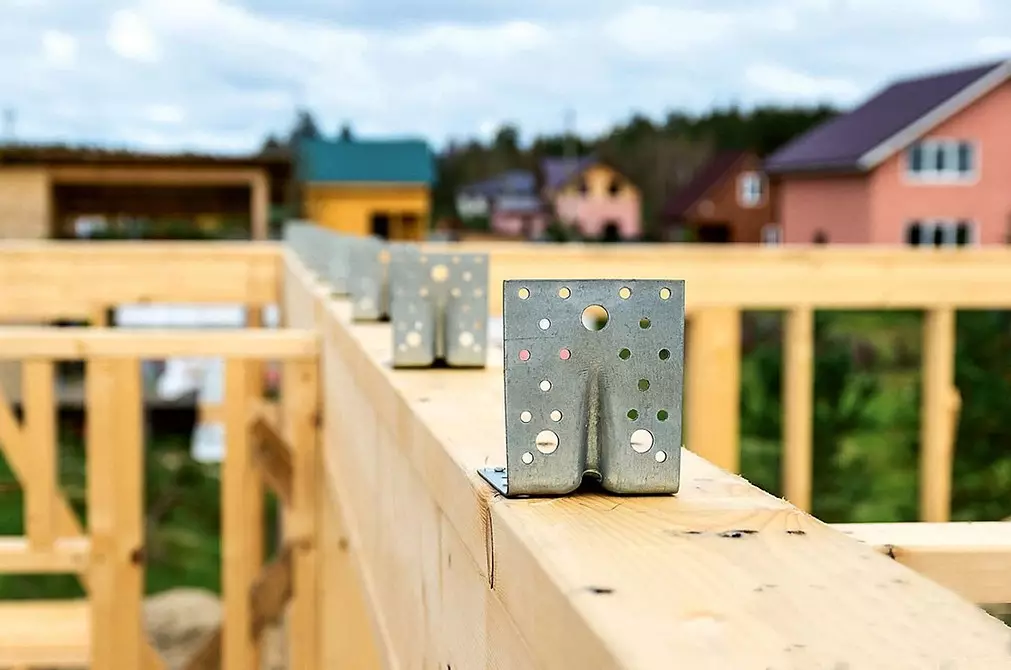
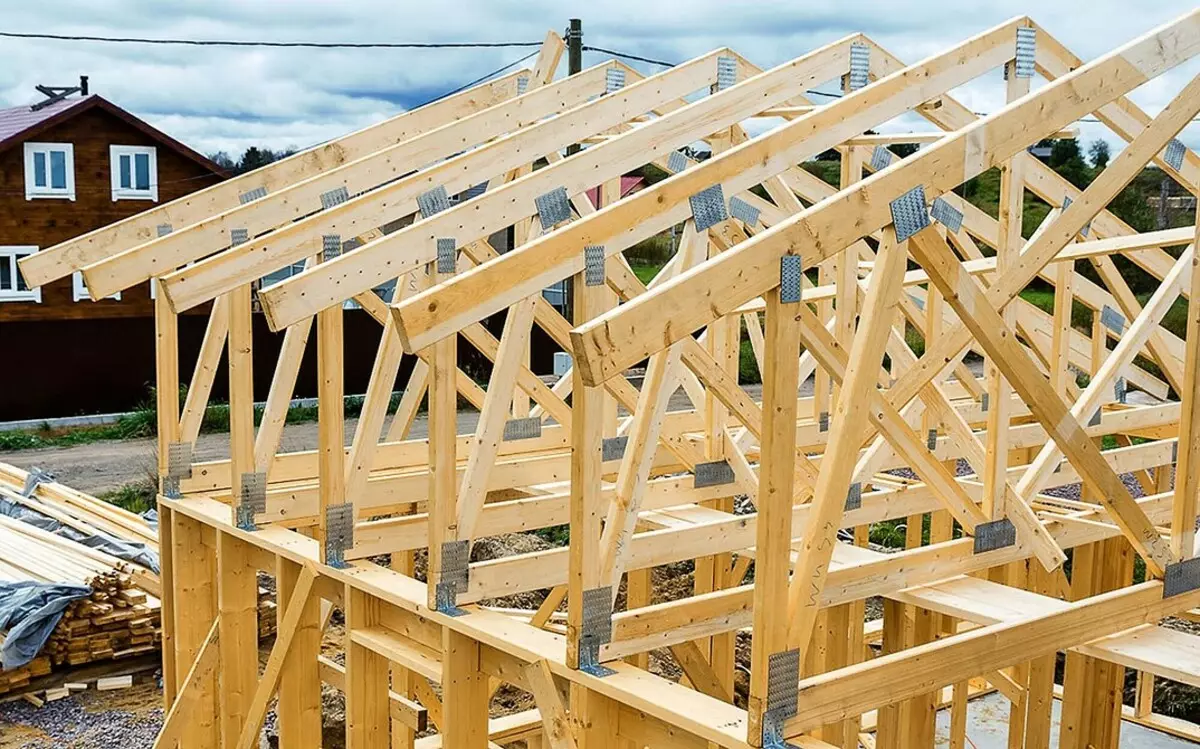
3. With a sufficient thickness of the insulation, the house will surely get energy efficient
Indeed, the frame walls can be perfectly stored heat, but they do not have thermal inertia, besides, neither air nor water vapors are missing. If there is no thoughtful ventilation system, it is necessary to continue to continue, and this is much increases the cost of heating and reduces the comfort of living in the house.As in fact
When designing, a heating system (channel air, warm floor) and ventilation devices with heat recovery should be provided.
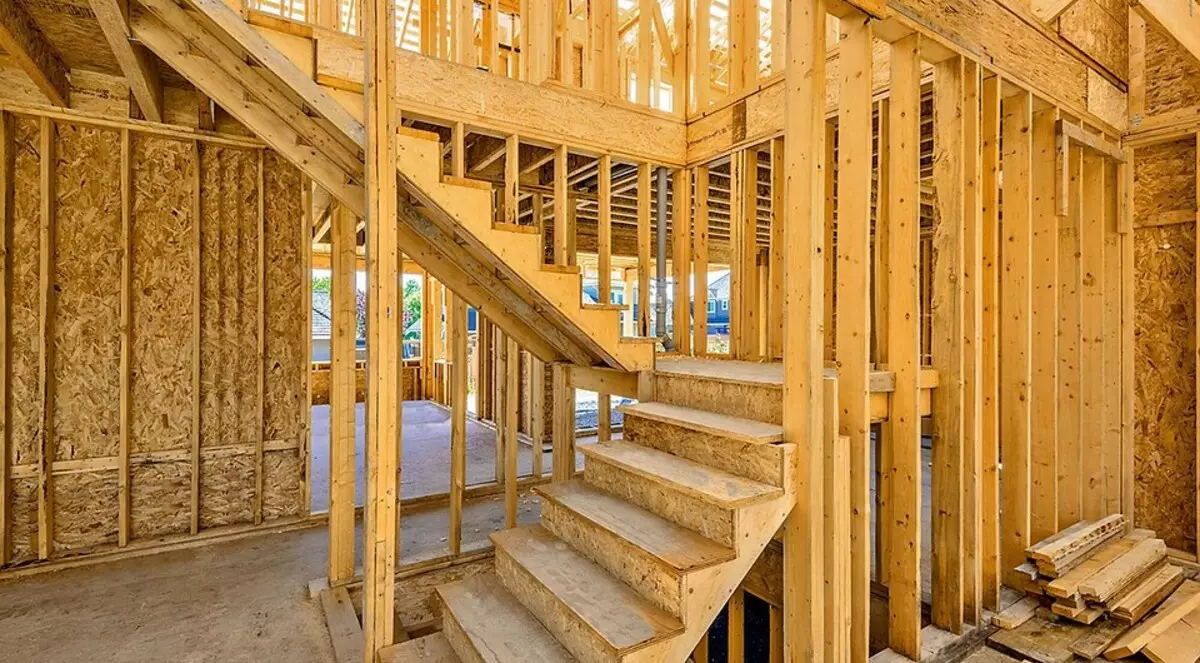
The cheapest will cost the staircase on the cosos, erected by a construction method. However, subsequently it will require carpentry, which is difficult to implement "in place". It is easier and more profitable to wait for the start of finishing work and then collect marches from the details made in the workshop
4. The gasket of communications in the frame house does not cause difficulties, as the pipes and cables are easy to place inside the walls filled with soft insulation
In fact, cables and pipelines have to be passed through a layer of vapor barrier. Sealing holes in the film is not easy, the accuracy and use of special materials and components are required. It is not easier to fuck all the holes for the sockets of the switches of switches than, for example, to arrange stages in block walls. If you leave the slots unkurposed, the insulation will take moisture out of room air over time, spots and mold will appear on the wall.As in fact
Instruct the installation of wiring, fluid heating systems, water pipes and sewage professionals, which knows the specifics of the frame house. Control this stage along with the foreman. Get a guarantee for hidden work.



