Modern design with elements of minimalism, functionalism and fusion are complemented by pleasant eco-friendly textures, a game of light shades and art objects.
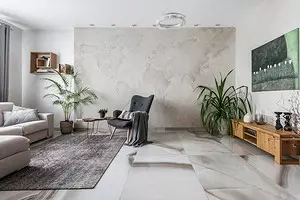
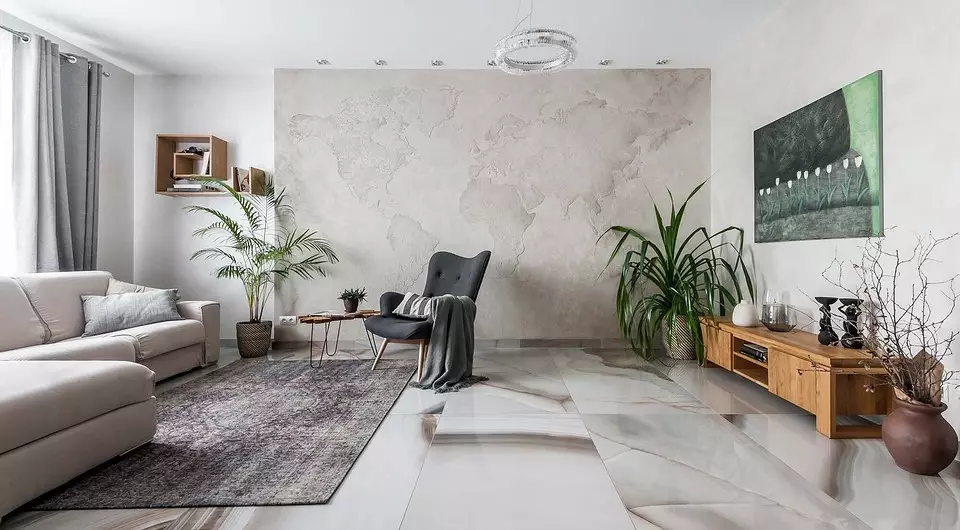
A young family in anticipation of the child took up the arrangement of his new apartment on the 11th floor of a monolithic-frame new building. Full redevelopment was assumed: a more modern interior scenario was required with a spacious studio that unites the kitchen, a dining room and a living room. Also separate children's, bedroom for parents, dressing room, office, two large bathrooms. The owners preferred modern, functional and strict stylistics, leaving space for movement, light and imagination.
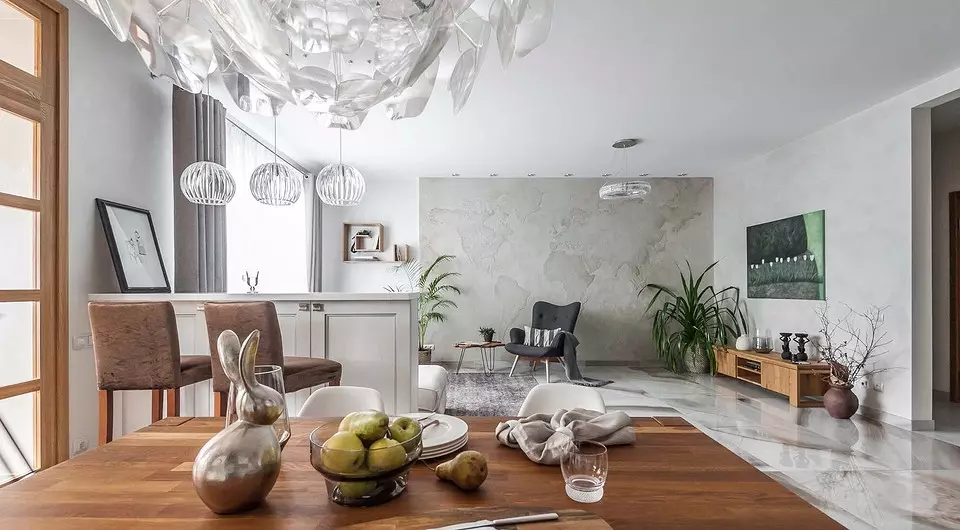
Volumetric chandeliers with transparent suspension are beautifully complemented by light, with environmental motifs interior. Overhead ceiling lights along the wall effectively highlight panels with a card.
Redevelopment
The initial planning of the apartment represented the correct rectangle with five window openings on two adjacent walls, a balcony and a loggia, integrated into the overall loop of housing. The space needed redevelopment. Two rooms near the balcony were combined by creating a spacious kitchen-living room. The access to the balcony was made through a double-minded swing door.
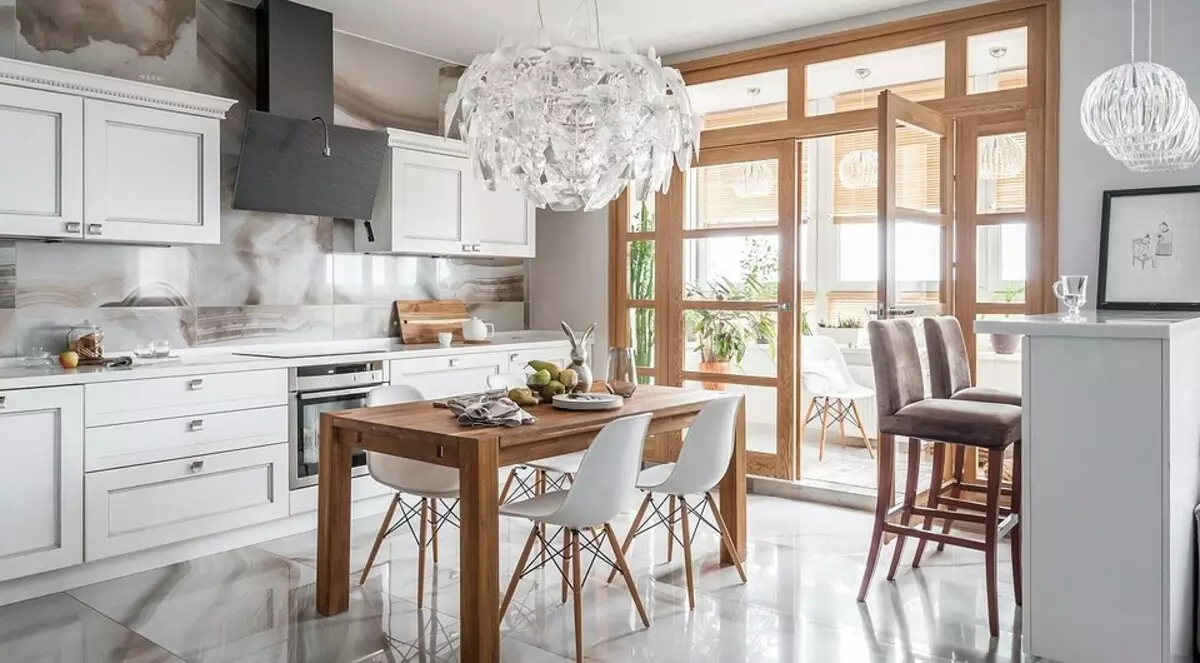
From sunlight interior balcony and protect light straw blinds. Warm wood colors in furniture details seem to warm the interior white, soft chairs are the rigor of straight lines. Pilenki on kitchen modules are harmonized with door layout.
Expanded and left an open passage to the studio from the hallway. The border of the latter was slightly shone so that the second bathroom make the large shower compartment in it. The room next to the loggia was partially divided by the partition, on one side of which they designed the bedroom of parents, on the other - a roomy wardrobe. Disinted the border between these rooms and the nursery: its dimensions were slightly reduced, and at the expense of the broken line of the wall on both sides, it was possible to enter comfortable storage locations.
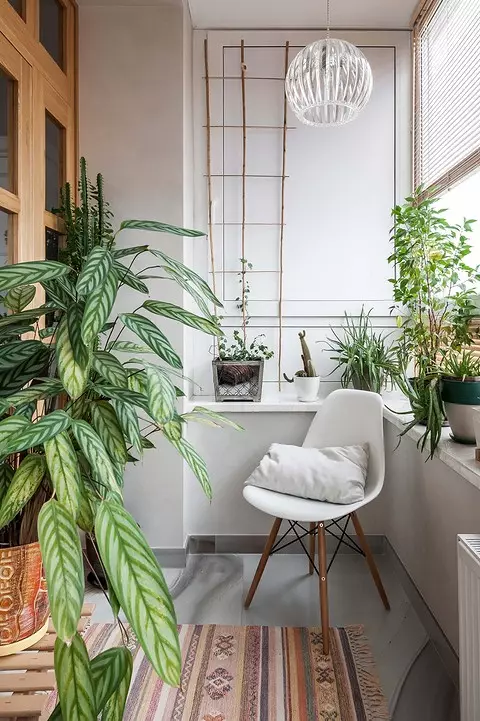
On a warmed balcony equipped a seating area with a similarity of the Winter Garden. Color range and stylistics combine the balcony with the studio. The total tone of the floor and walls visually makes the interior spacious. Blinds are harmonized with environmental design motifs.
Repairs
Removing the old partitions, newly erected from the brick, only between the bedroom and the dressing room - from the drywall, poured the screed, the walls were leveled by plaster, plasterboard ceilings. All windows were replaced, the windowsill were made of plastic.
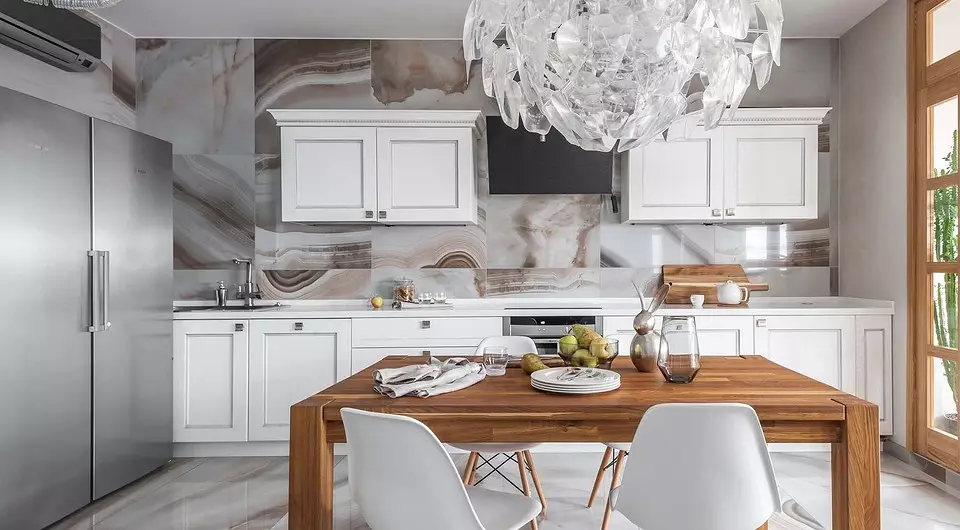
The wall behind the working area of the kitchen is decorated with a porcelain tile, picturesquely imitating marble. Small hinged cabinets flank hood, and the overall composition looks air. The working surface provides a convenient front for the work of the hostess.
The floors, walls and ceilings of the loggia and the balcony were insulated. The floor in the hallway, studios, bathrooms and the balcony were told by a ceramory. In the bedroom, the dressing room and the children's floor were separated with a plug-in with a pattern under a parquet board, in the office made bulk. Plinths were performed from MDF. Most of the premises, including a balcony and a loggia, are decorated with decorative plaster, in the bedroom and the wardrobe walls are painted, a special graphite paint for drawing is used for this purpose. In the kitchen-living room above the fridge and in the bedroom over the entrance door, air conditioners were installed, external blocks are located on the left of the balcony.
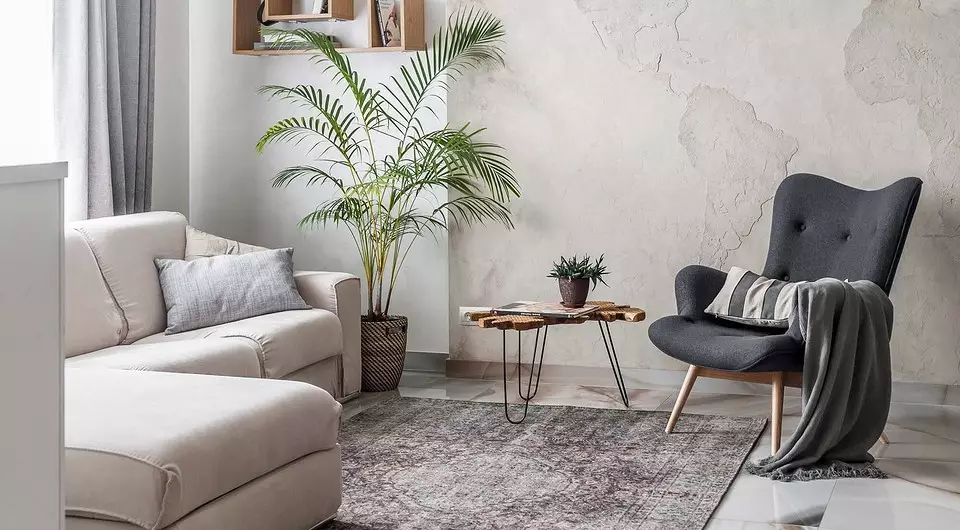
The elegant living room environment supports such interesting details as the picture of Victoria Pitirimova, the shades of which are surprisingly coincide with the features of the common range, the table with a tabletop of drinking wood, a relief panel with a world map, a snail regiment.
Design
The space, as one of the literary classics argued, thanks to its contemplation, it is able to cause joy in us. In this interior, the space and generous sunlight in the main premises contribute to this.
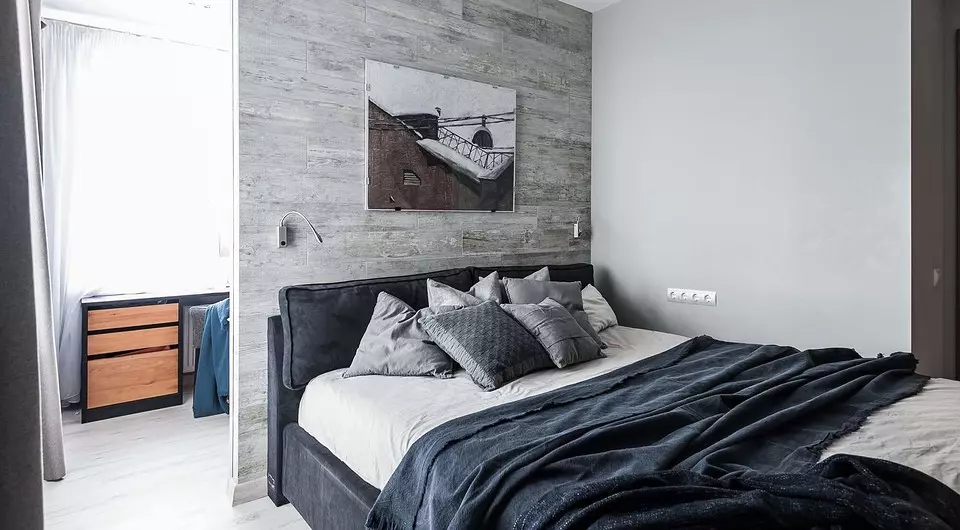
The wall behind the headboard is separated by the same tile as the walls of the bathroom, which made additional strokes to the tactile impressions of the bedroom. Upper light complements small scaves on both sides of the head of the head.
The finishing of the bright plaster under concrete creates its uneven texture of a special atmosphere, a tile under stone with a glossy surface on the wall of the kitchen and on the floor optically combines the studio with the hallway. Minimizing the number and furniture of a single form meets modern aesthetics.
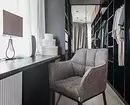
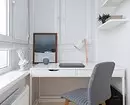
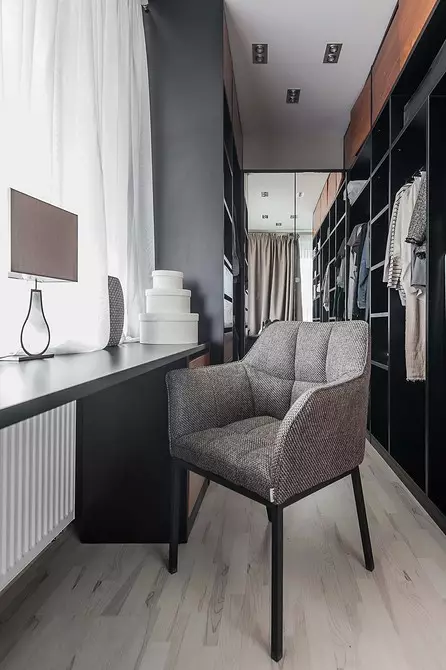
Both tables near the zone of sleep are located so that they are not visible from the bed. And working, and toilet tables are placed next to the window, and in the Cabinet area, the light falls on the left, which meets the ergonomics of the workplace
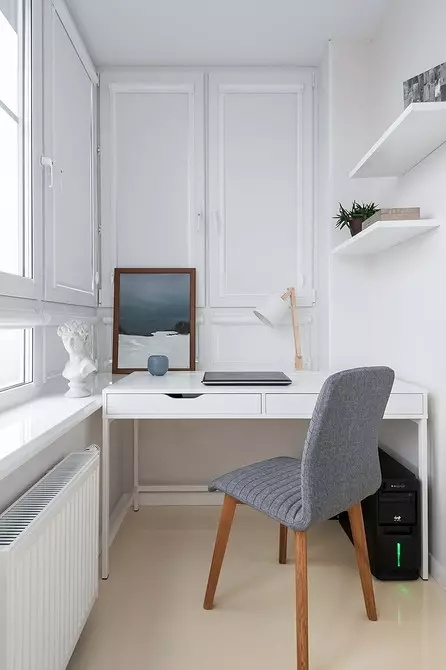
The studio windows are treated to the south, and the designer has tried that the space is literally bathed in the sunlight: large windows, an unusual window composition in a kitchen area with rims from golden wood - the real "Sun gates", the rays of which reach the far wall of the hallway and the corridor.
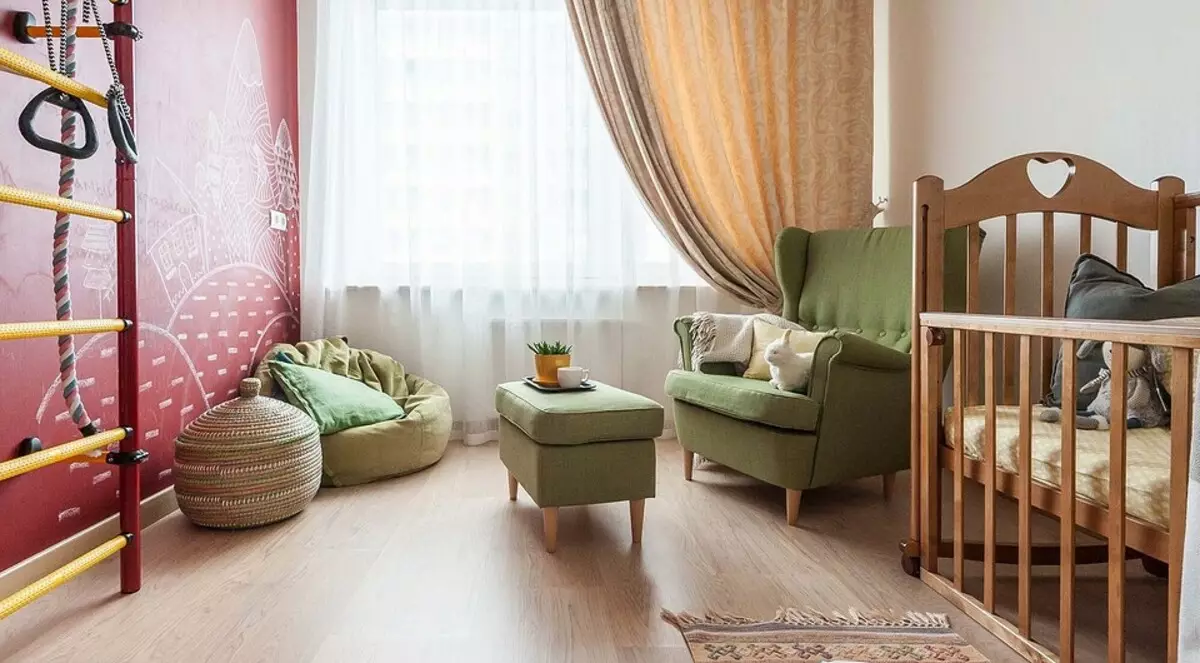
Excellent space for the development of a small child: a sports corner, a wall where you can draw, a soft floor chair that resembles a nest. Colorist gamma is successful: warm, natural colors, juicy, but not bright accents.
The sonorous terracotta color of the walls of a nursery resembles lighting the sunset. The monochromicity in other rooms is maintained and enhances the feeling of space and rest. Three scenarios of artificial light create a rich alternative to daylight.
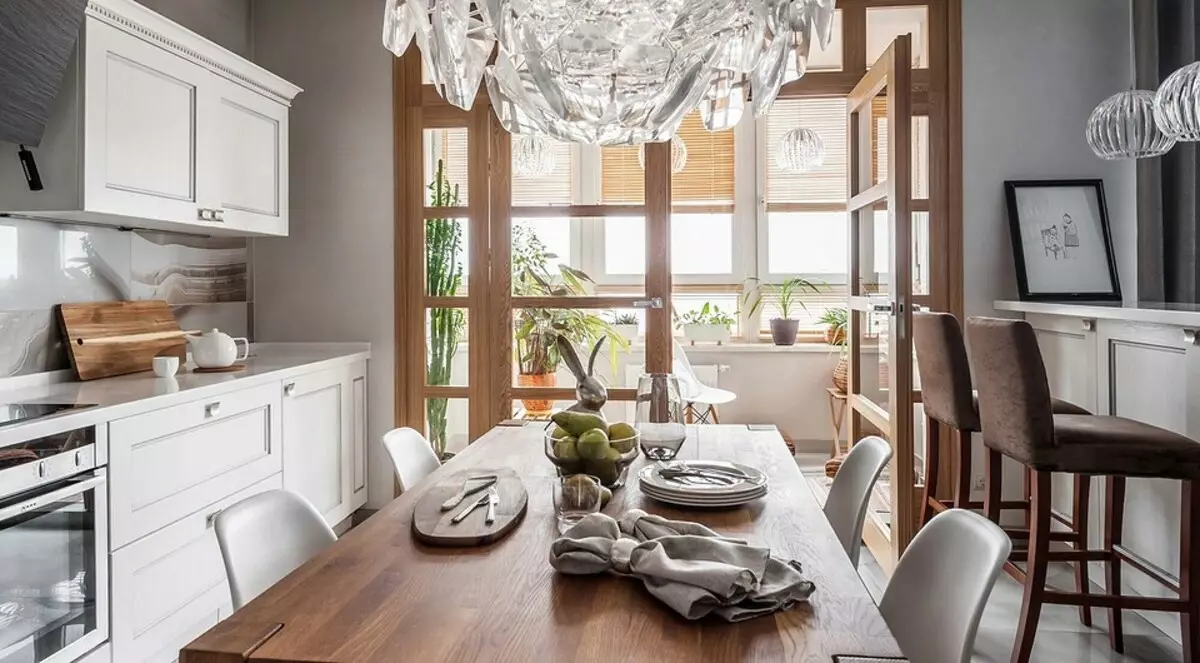
The unusual and very spectacular composition of the balcony is drawn to the glance from the hallway. This design solution was, according to the author of the project, intuitive, but it is designed very accurately. At the site of the previous sub-border and a single-door door, a composition was created in the center of which there is a double swollen door. From three sides of her, like a transparent portal, framing framugue and two windows sash - these parts of the composition are rigidly fixed. With this configuration of the sash, the door to the balcony does not hide the bar rack nearby. Additional jumpers creates a very elegant image of a greenhouse window with additional jumpers (besides, the sembling of the winter garden is arranged on a balcony), which provides excellent insolation.
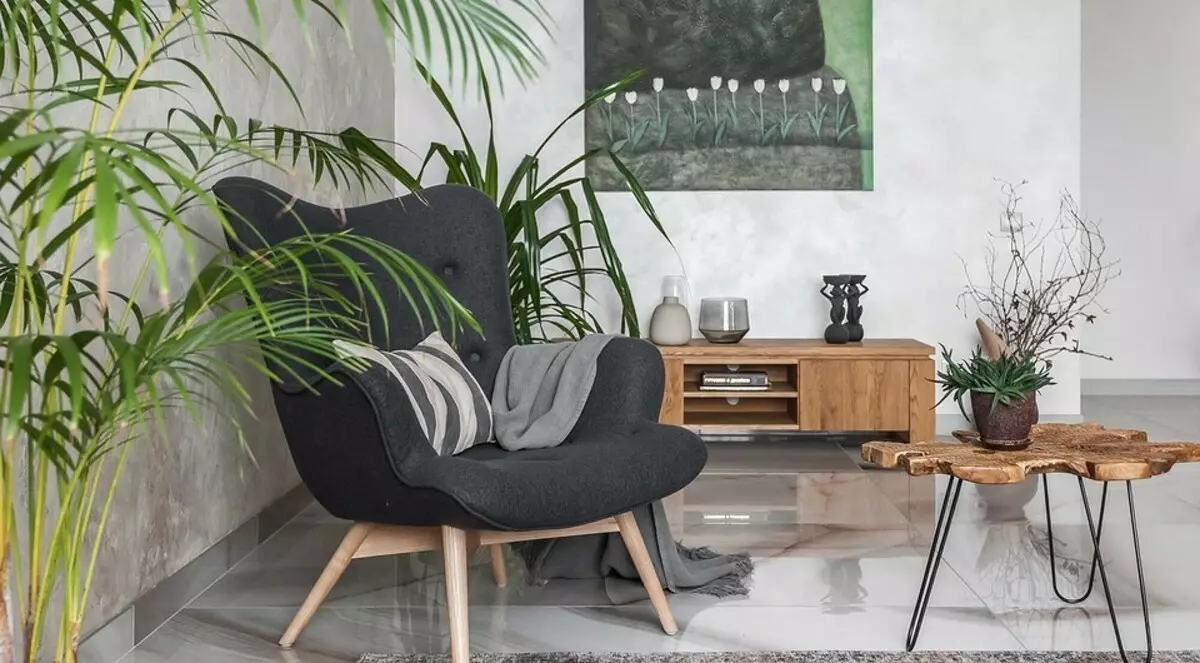
The scenario of modern design is almost every interior of the apartment complement the works of painting, bringing new shades of mood, feeling of spatial depths and richer contexts. And the kitchen-living room decorate the image of the world map, because the owners of the apartment are mobile people, inquisitive, love to travel. Panly occupies most of the end wall of the living room, it is made of a microcerer of a grayish-beige shade, the contours were applied using a laser projector, the embossed composition was simulated by a spatula.
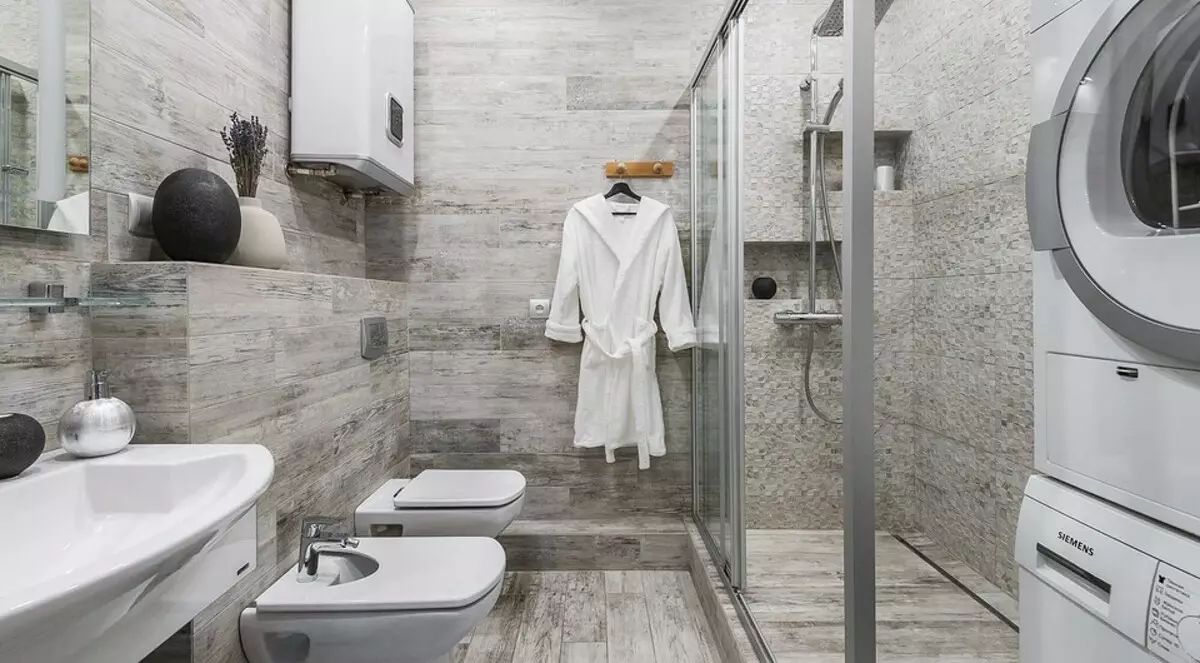
Hinged plumbing and strict design provide convenience of cleaning, and visually make the impression of the ease of space. The shades of texture tiles and mosaic contribute to the same, transparent fence separating a large shower compartment on the podium from the room. The water heater does not dissemble with modern design.

Ekaterina Kamynina, project author:
The windows of the studio and the office are facing the main street of the city, bedrooms and children's - on the wall of the neighboring house. Cabinet window provided shutters. The bedroom is small - the rest room is designed for a calm dream, and all utilitarian items are outbounded on the side of the bed: behind the partition - cabinets with open and closed sections along two wardrobe walls and a mirror in the end, a long toilet table 55 cm wide along the window with a large closed Tumba. All furniture items were made according to my sketches. In the wide (1.3 m) loggia was the ability to equip a comfortable office. Under the floors, lined tiles, in all rooms there is a heating system, besides the hallway: there is also warm due to the heating tube, which runs just under this zone.
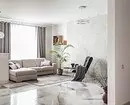
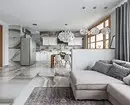
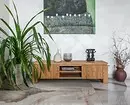
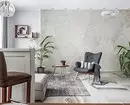
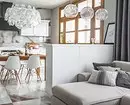
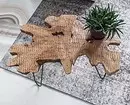
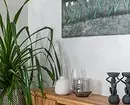
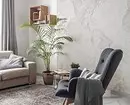
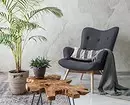
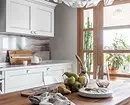
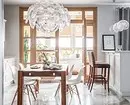
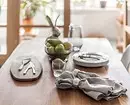
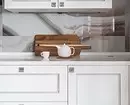
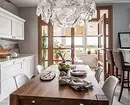
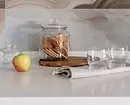
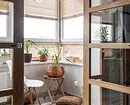
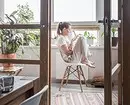
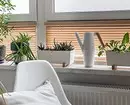
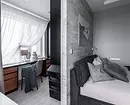
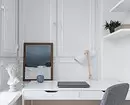
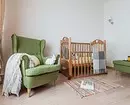
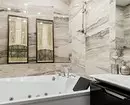
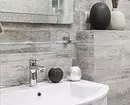
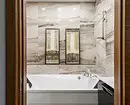
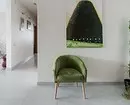
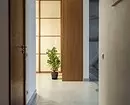
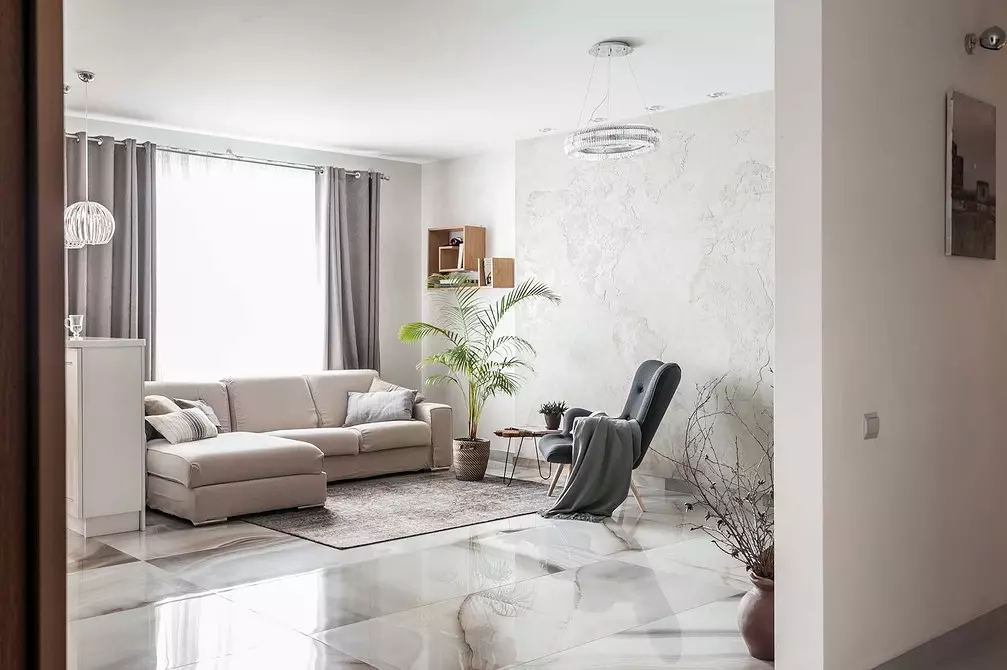
Living room
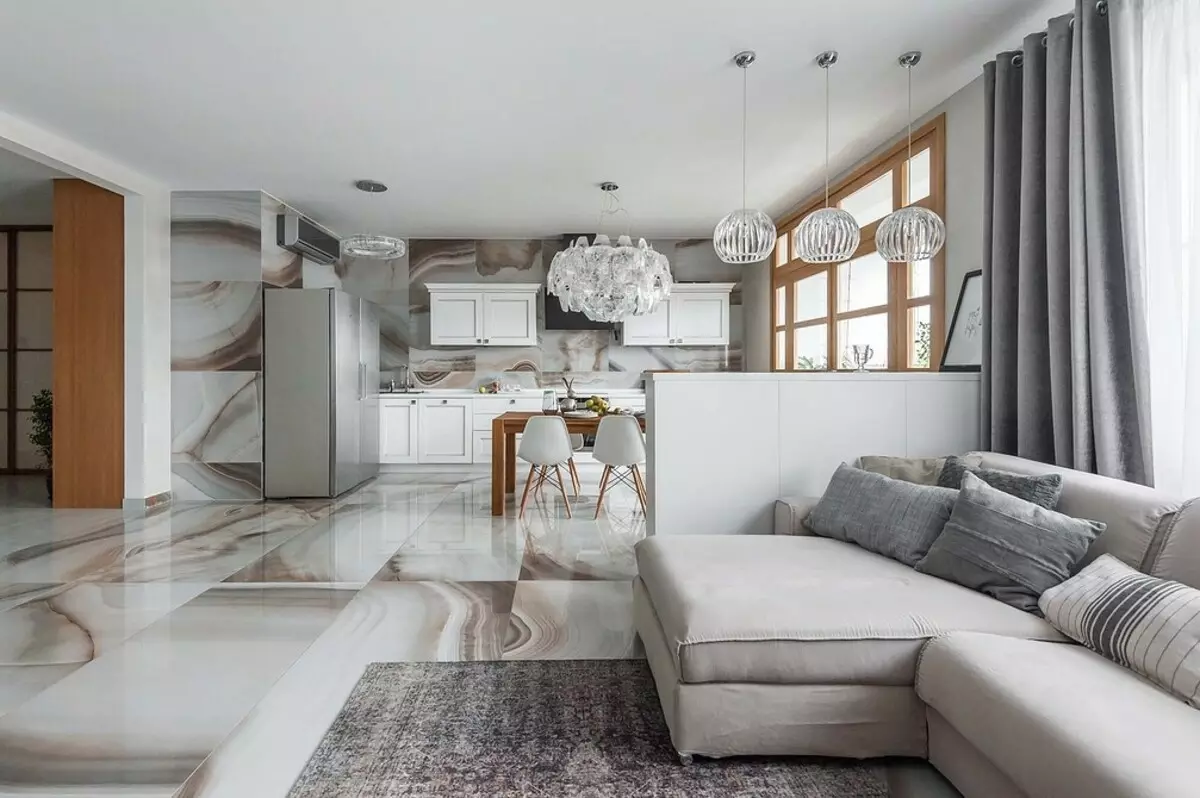
Living room
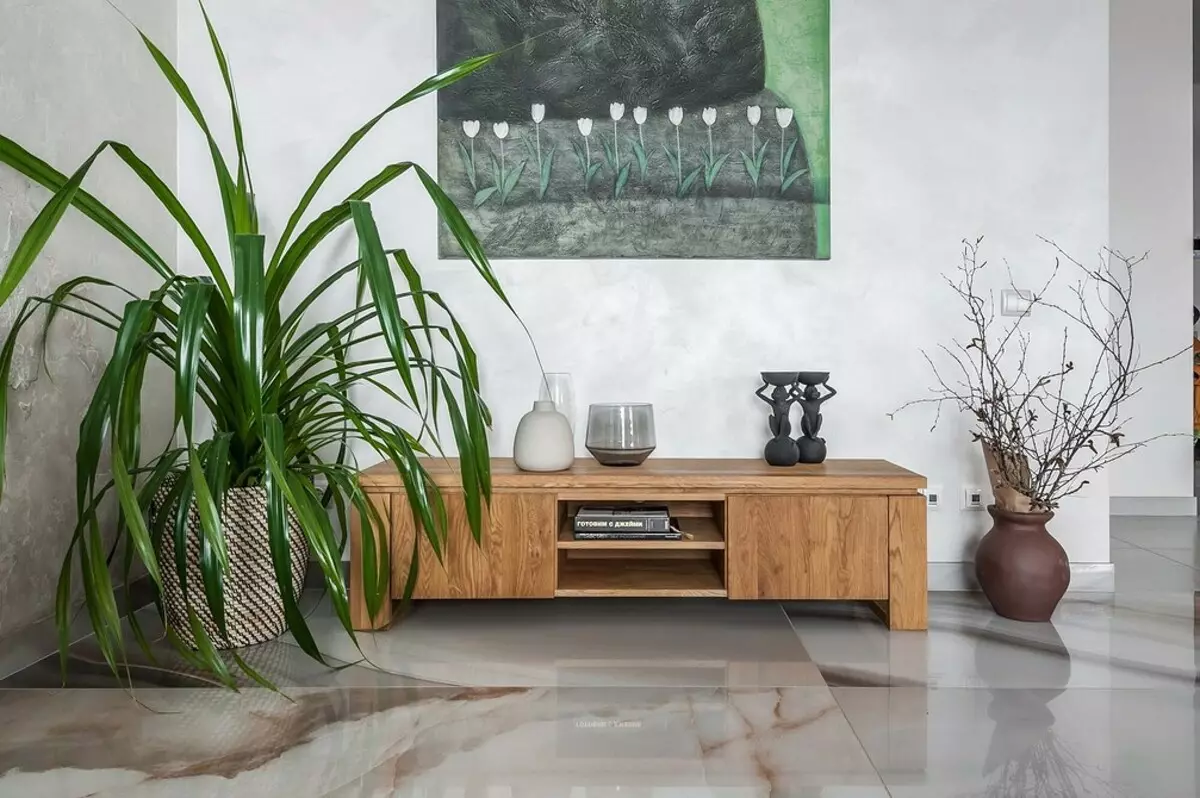
Living room
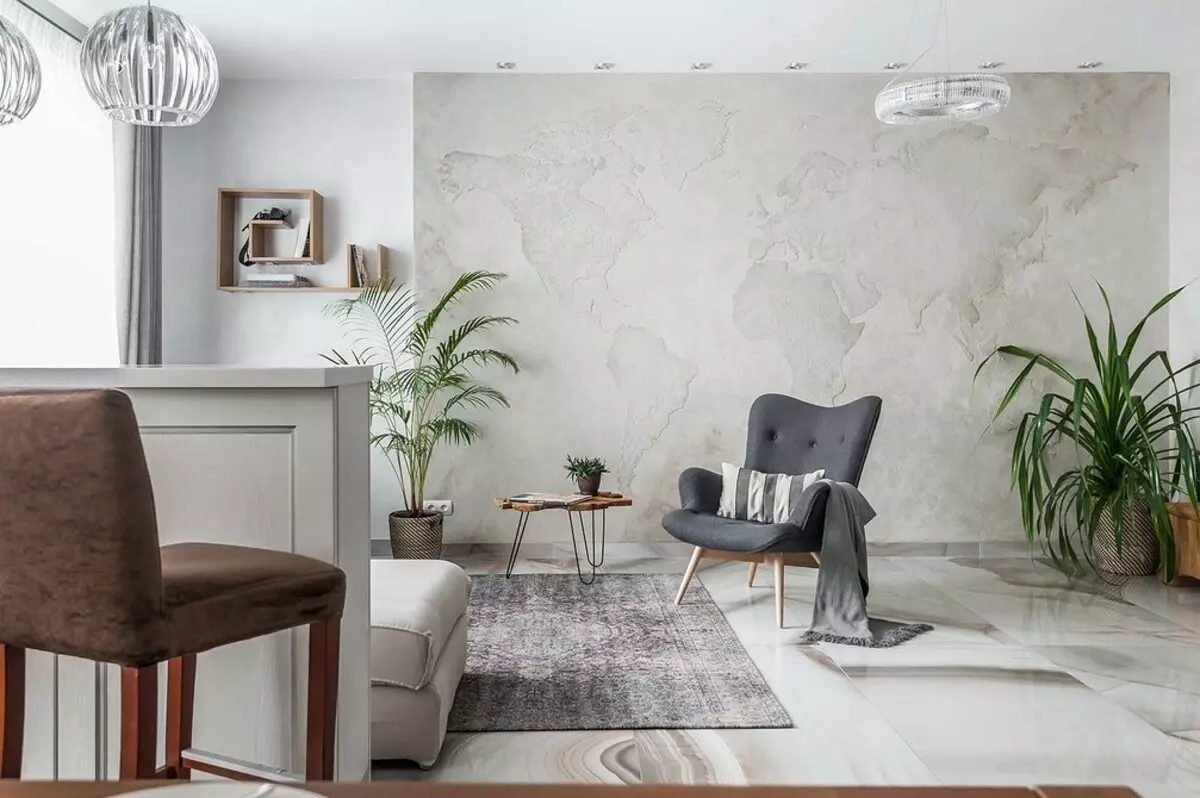
Living room
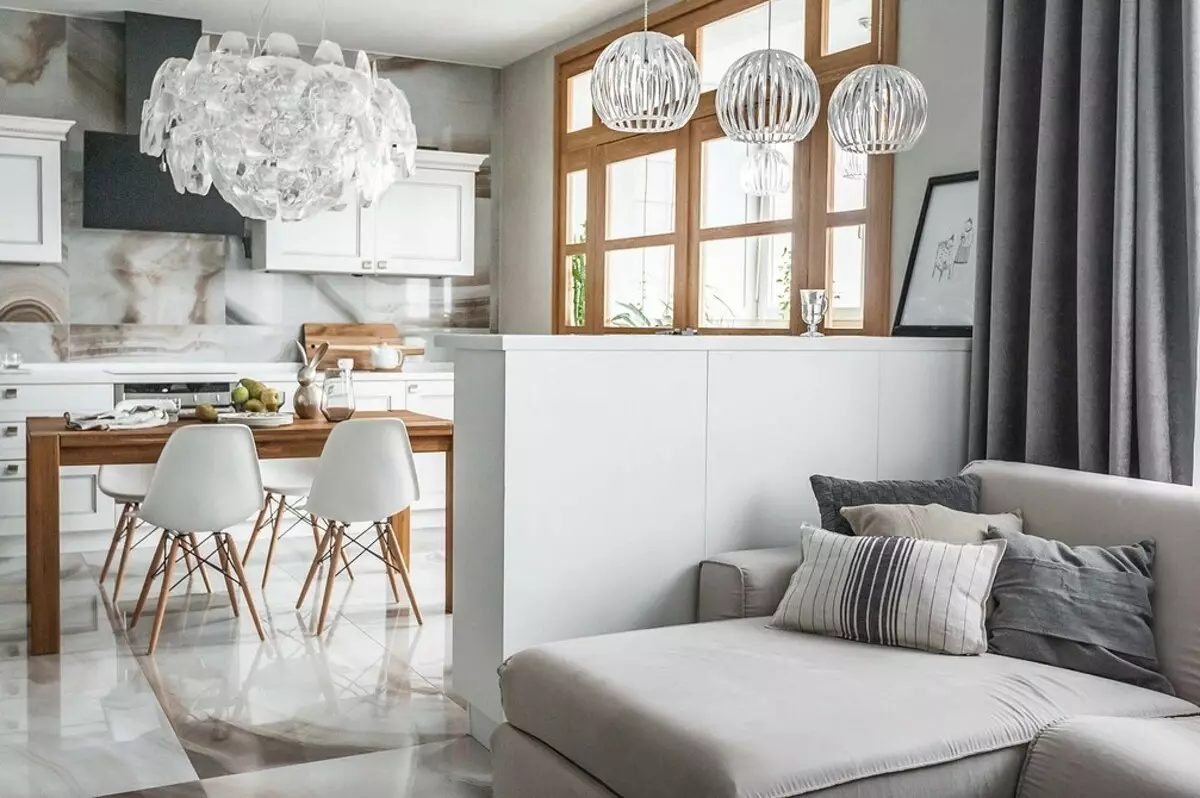
Living room
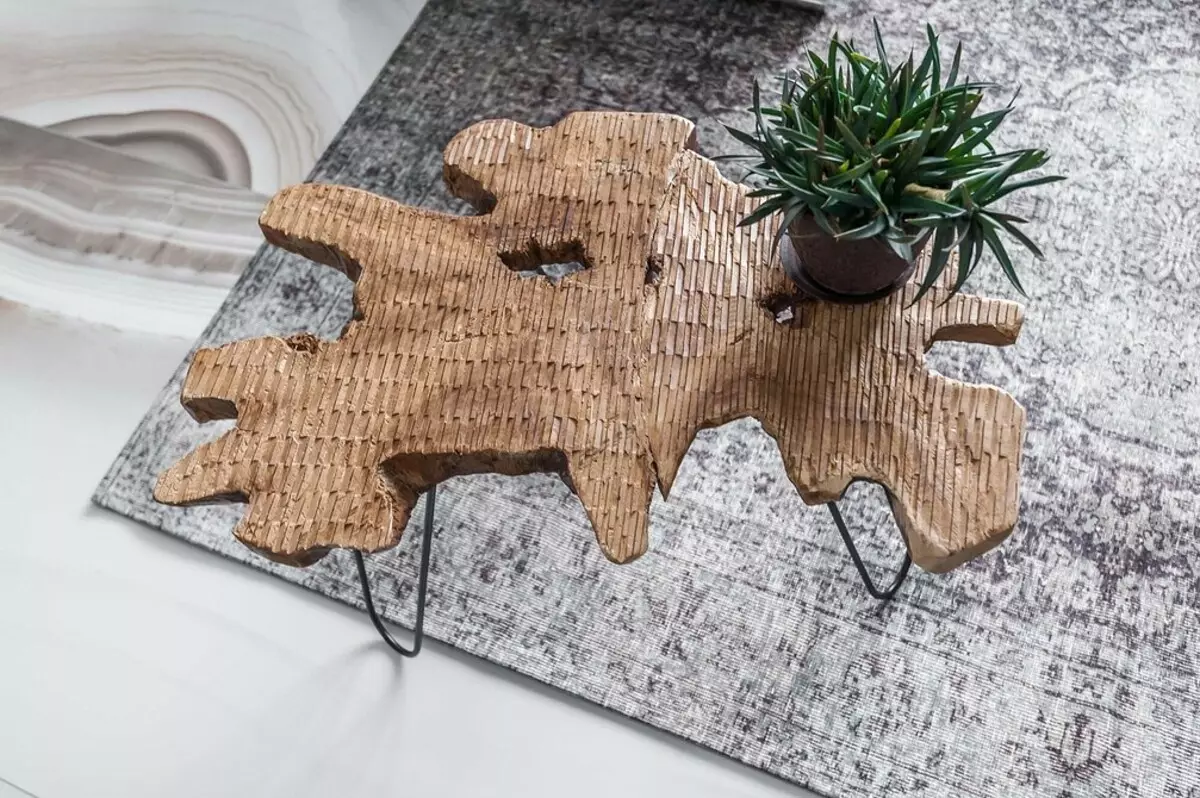
Living room
Living room
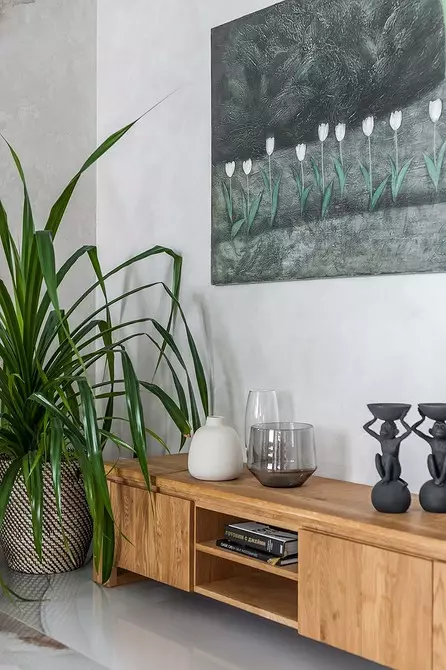
Living room
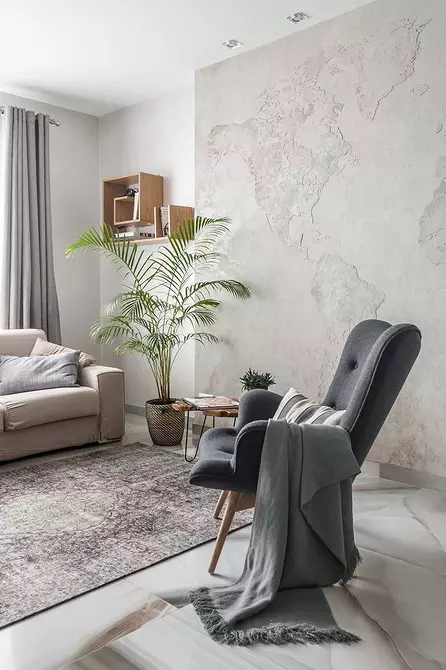
Living room
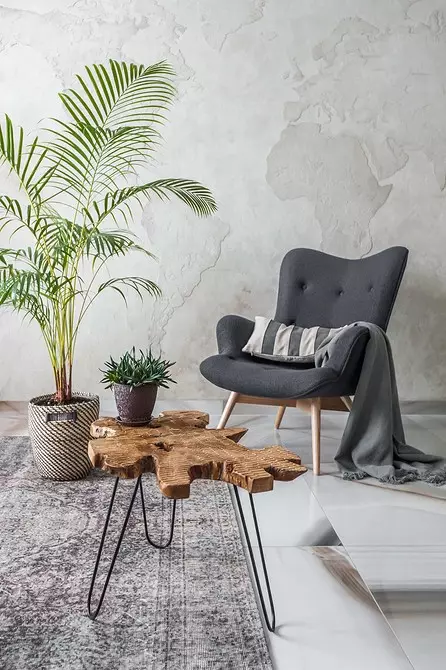
Living room
Kitchen
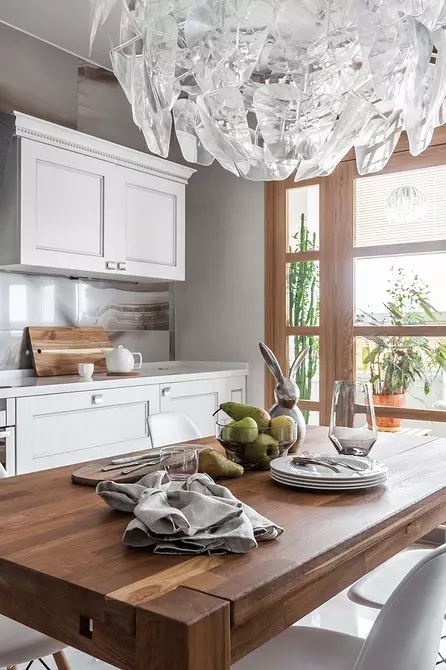
Kitchen
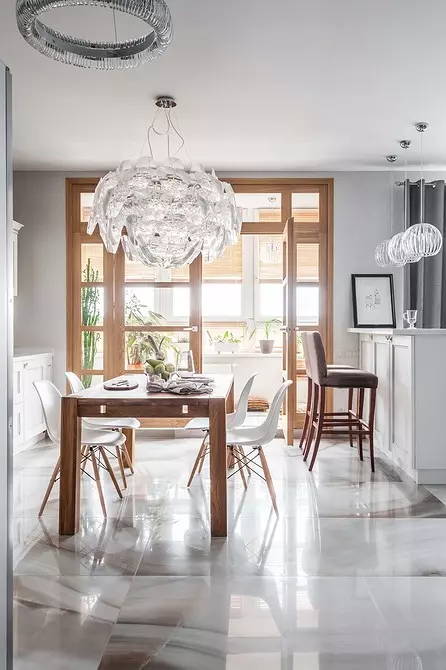
Kitchen
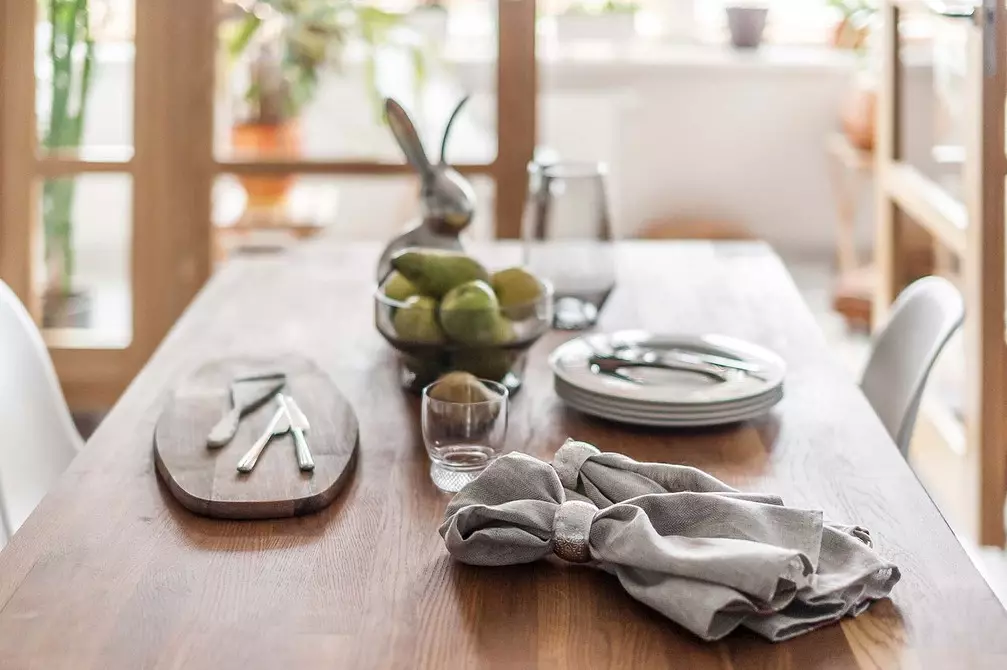
Kitchen
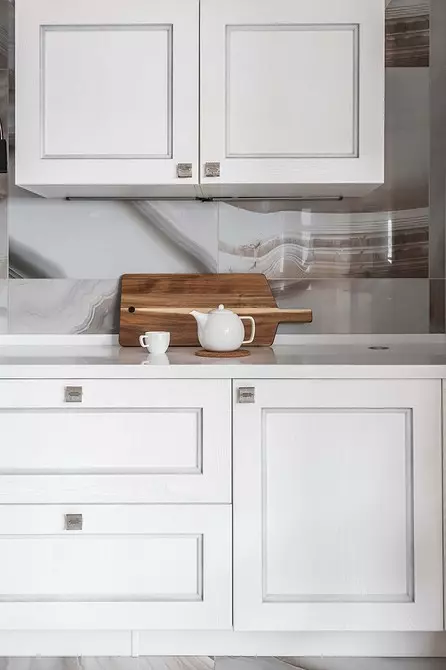
Kitchen
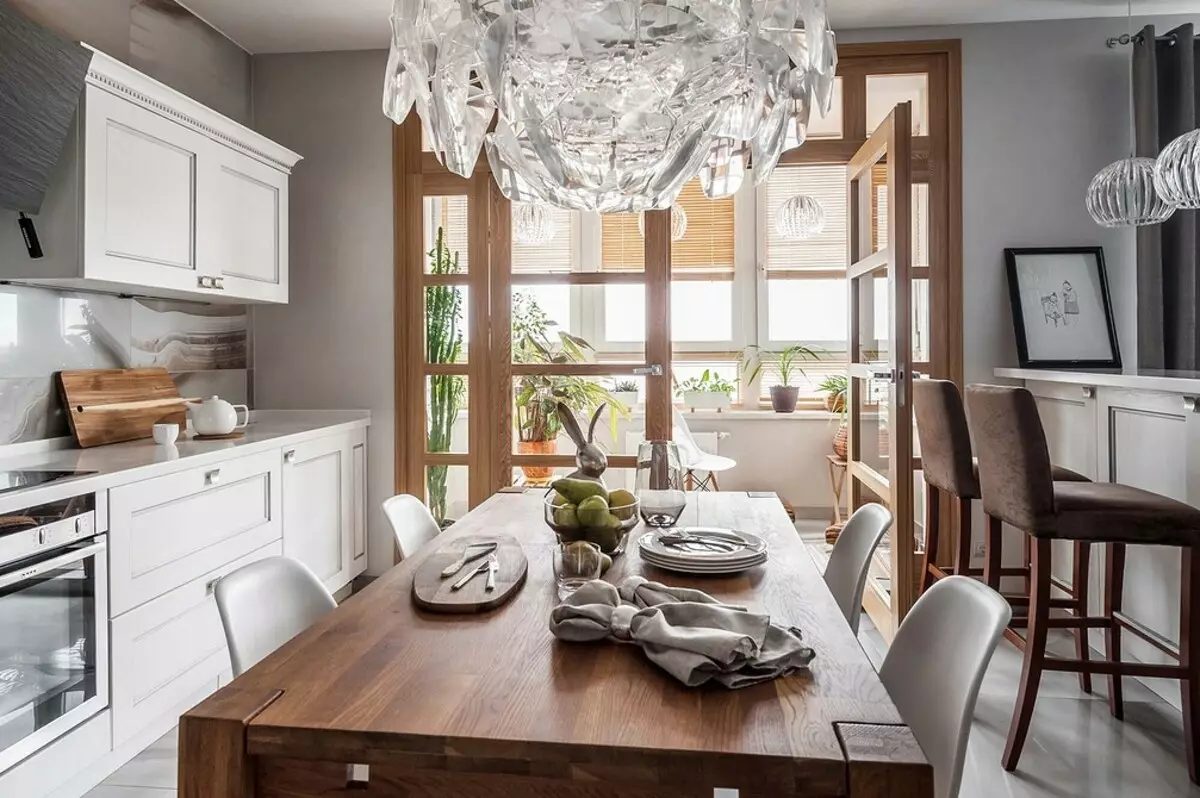
Kitchen
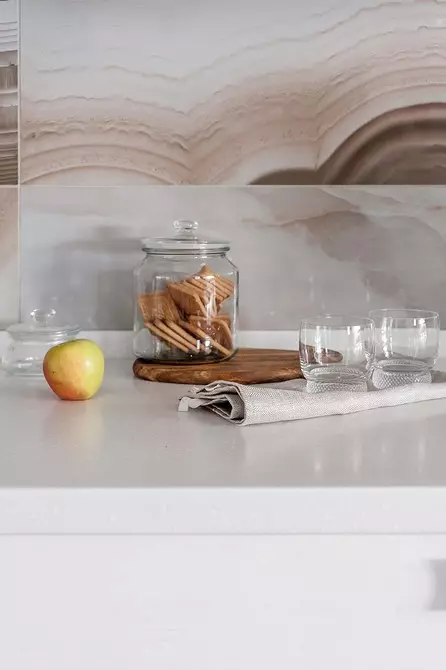
Kitchen
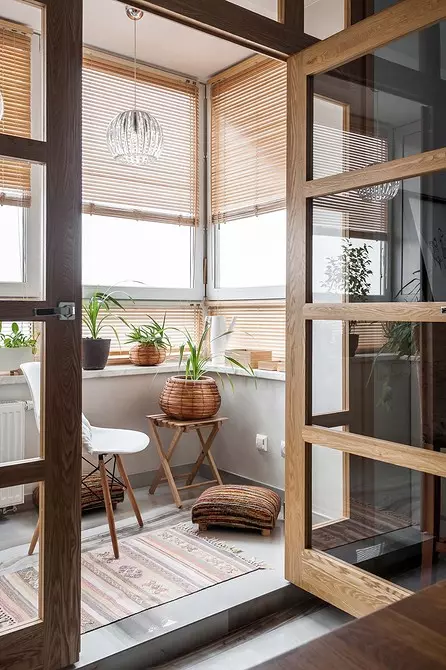
Loggia
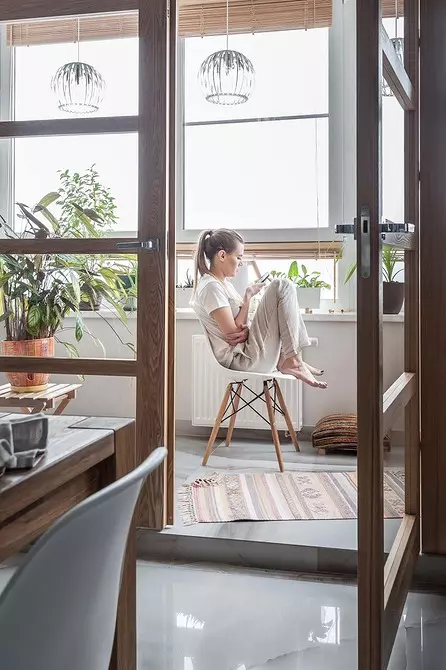
Loggia
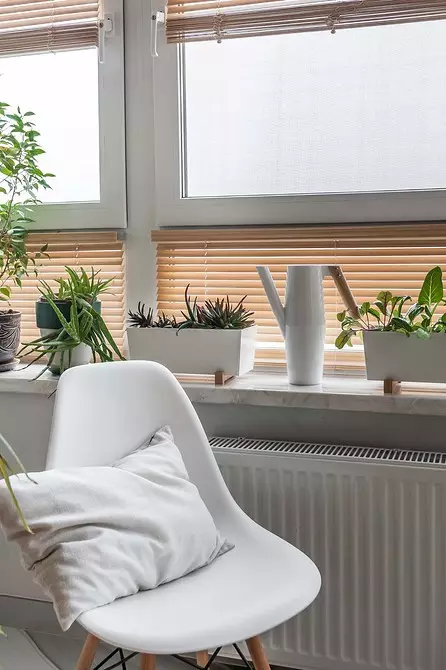
Loggia
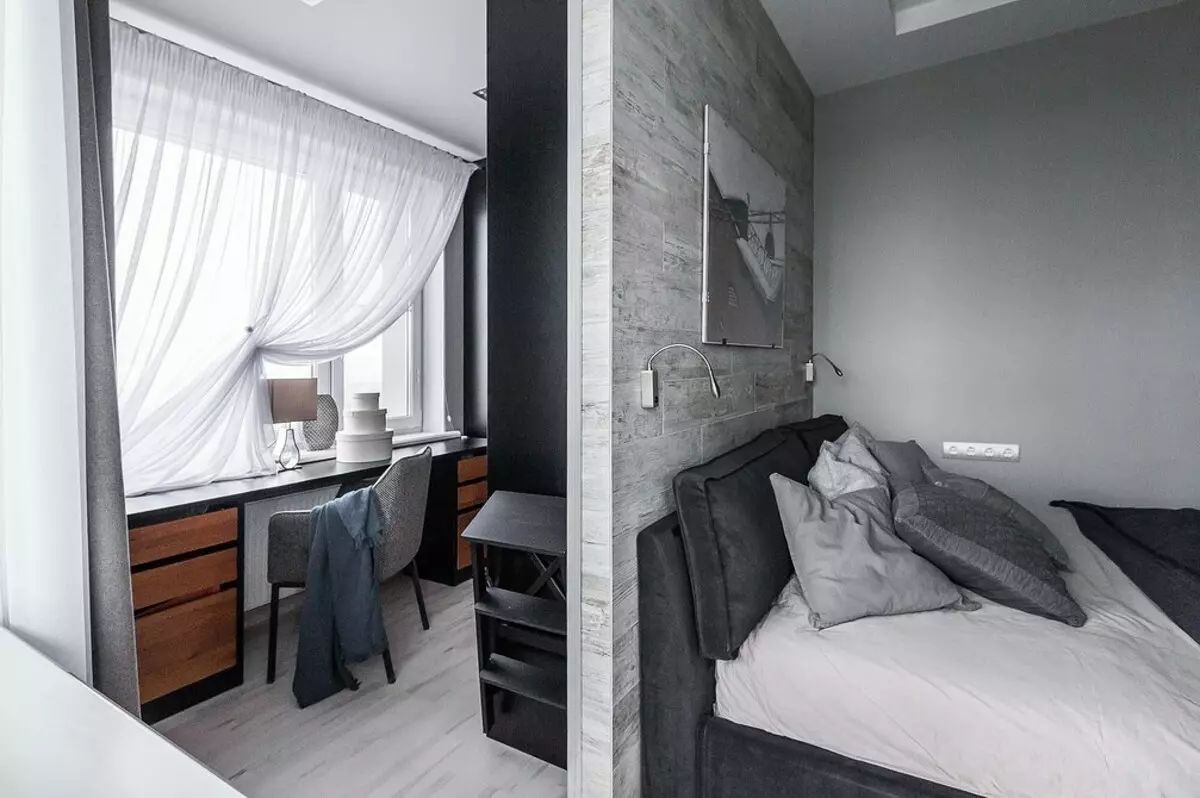
Bedroom
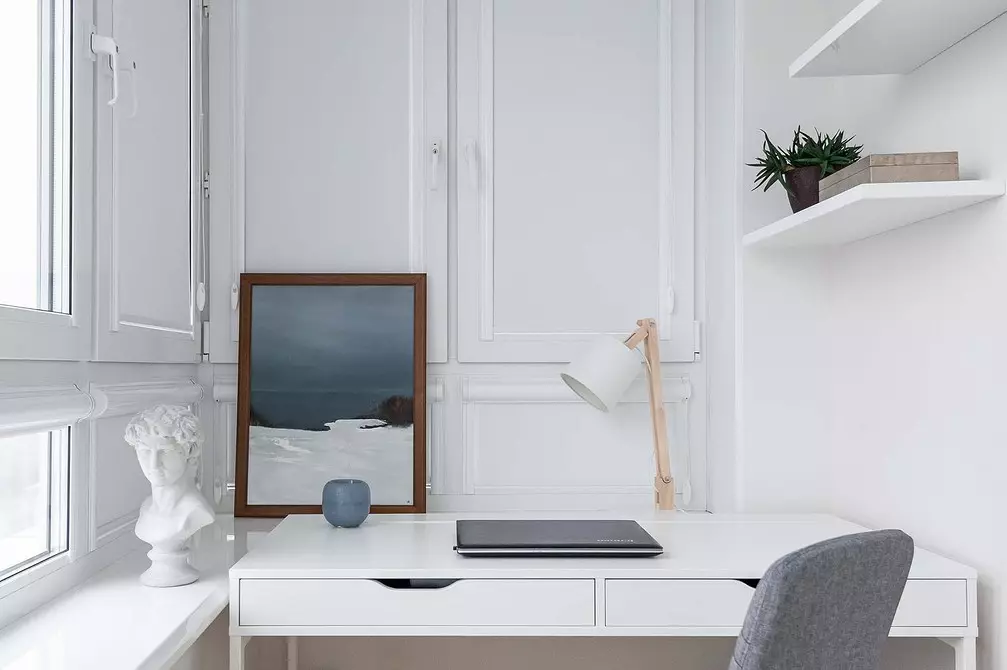
Cabinet
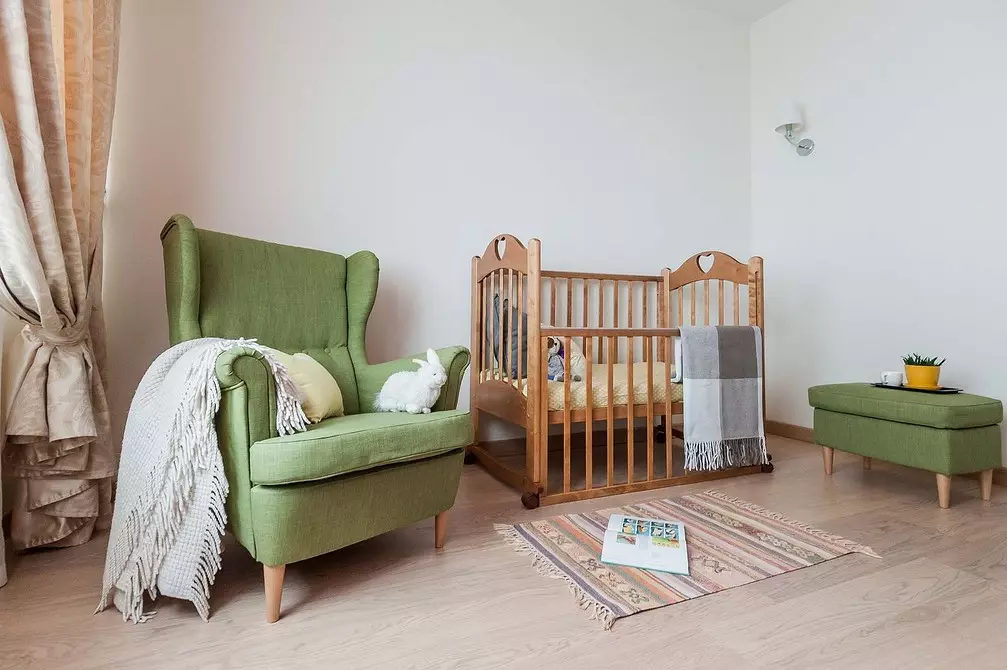
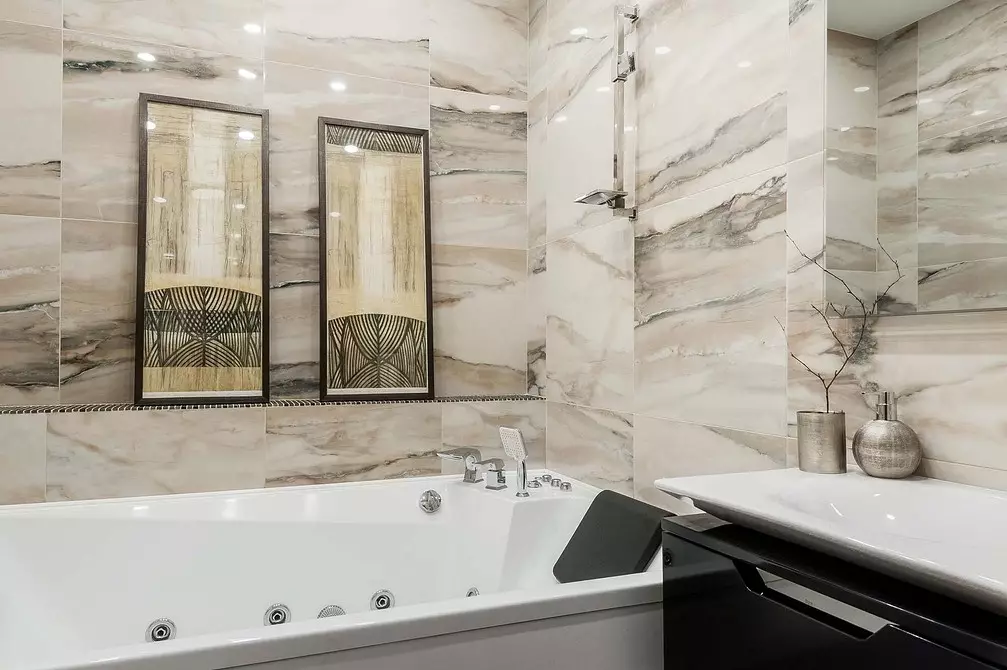
Bathroom
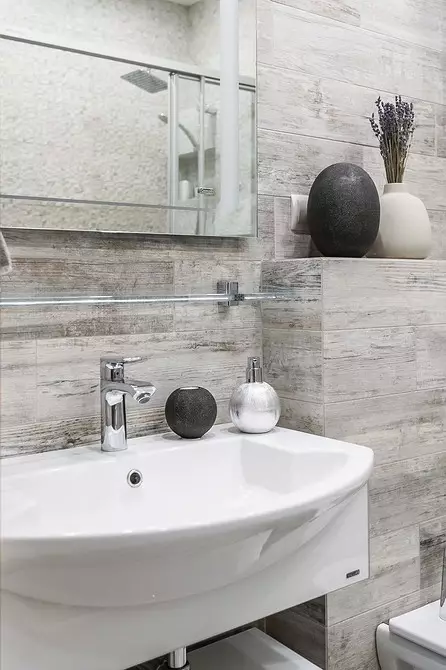
Bathroom
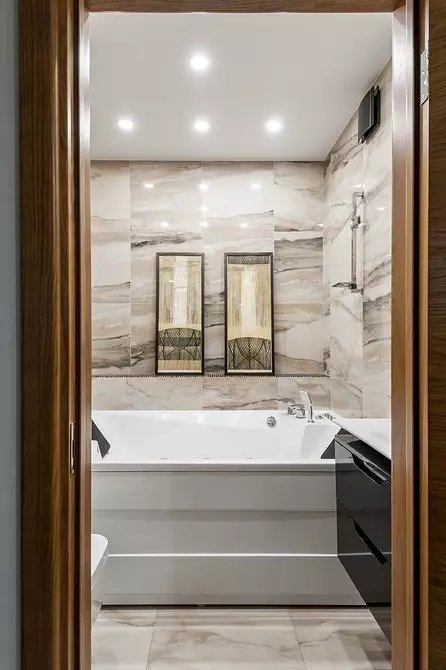
Bathroom
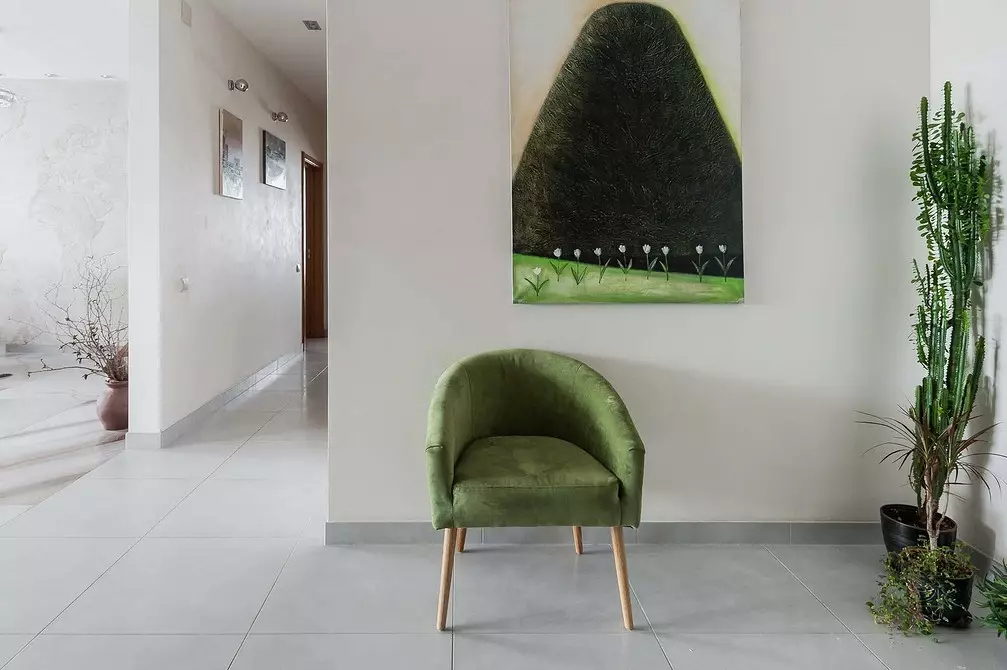
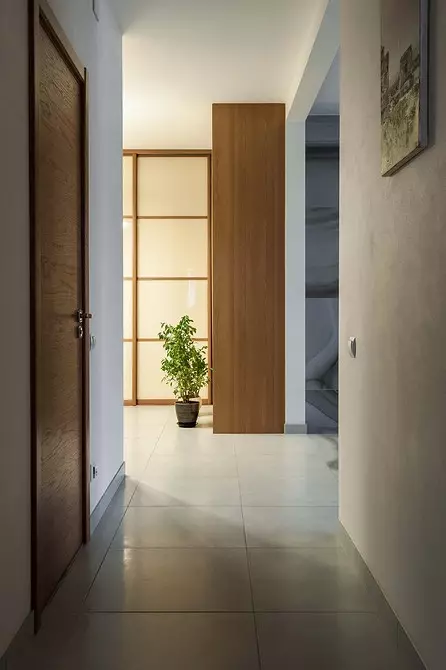
Parishion
The editors warns that in accordance with the Housing Code of the Russian Federation, the coordination of the conducted reorganization and redevelopment is required.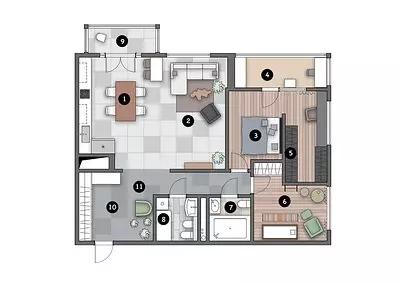
Designer: Ekaterina Kamynina
Watch overpower
