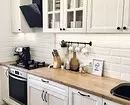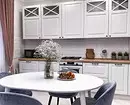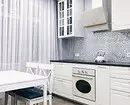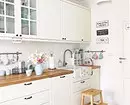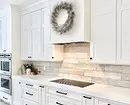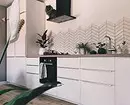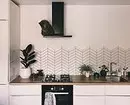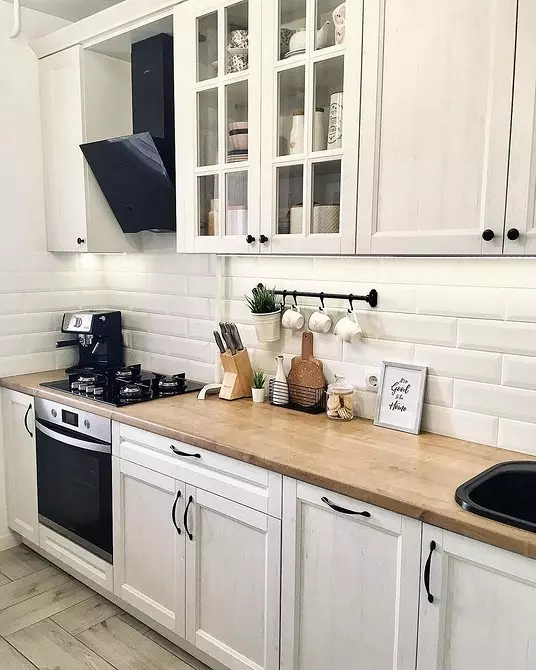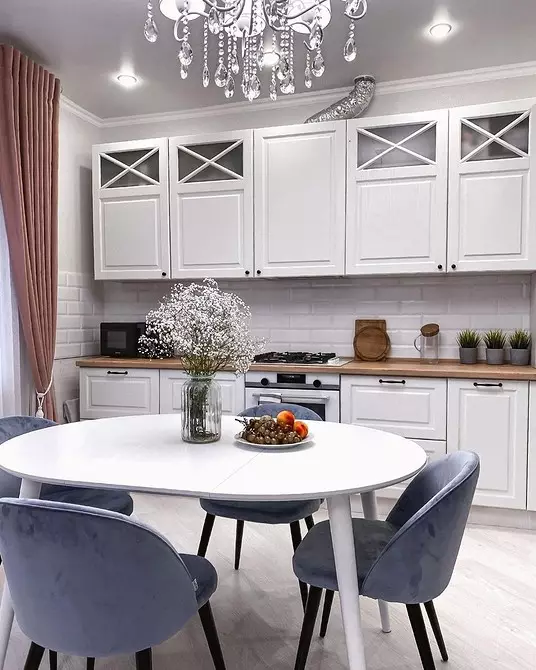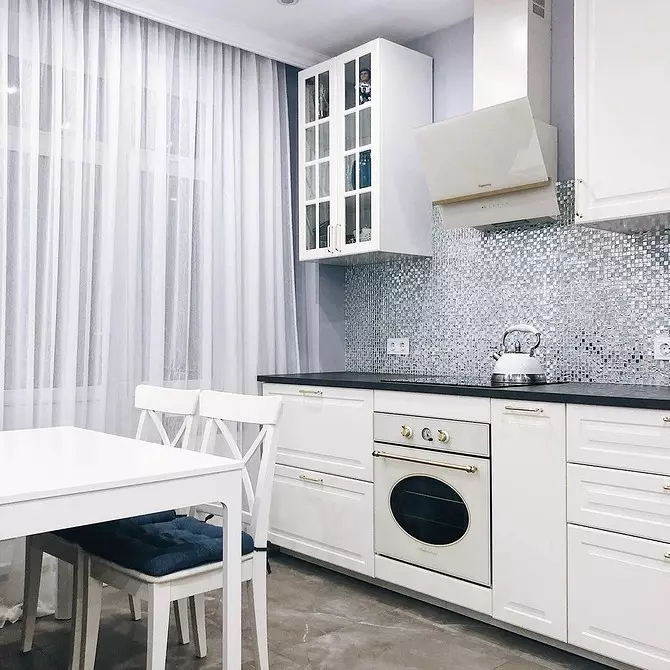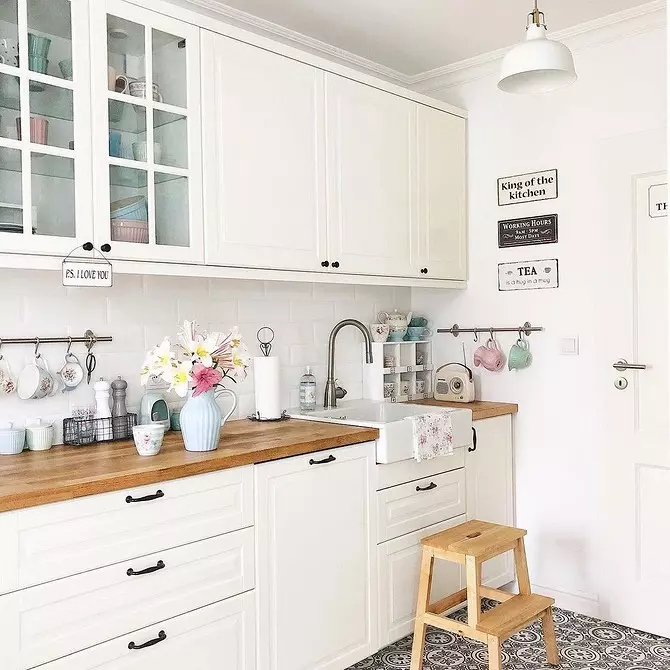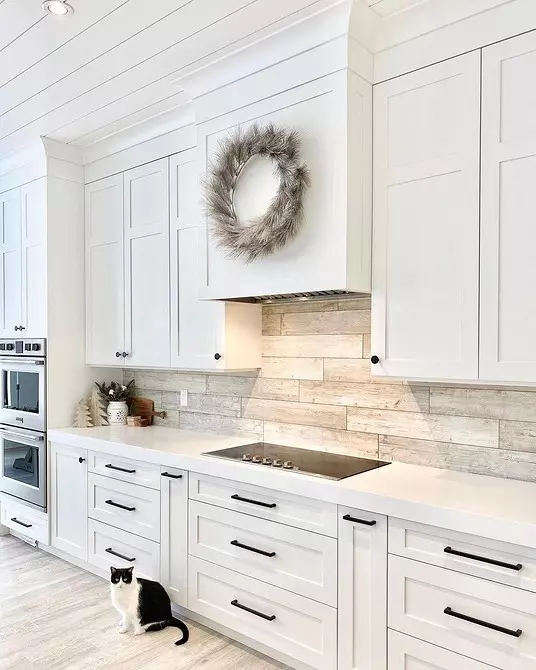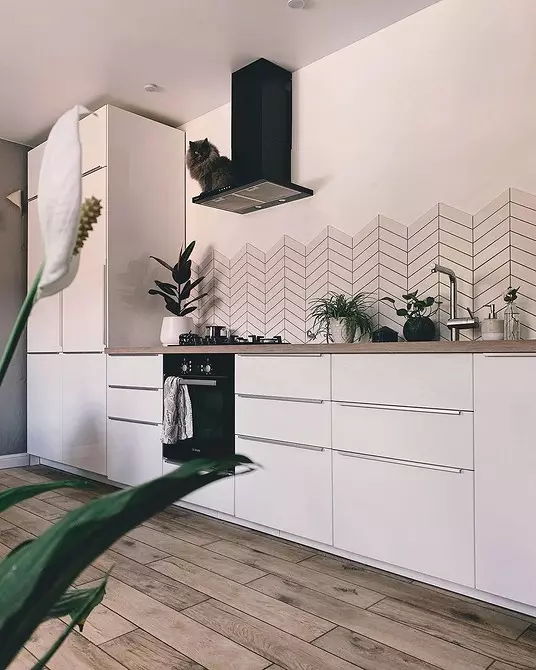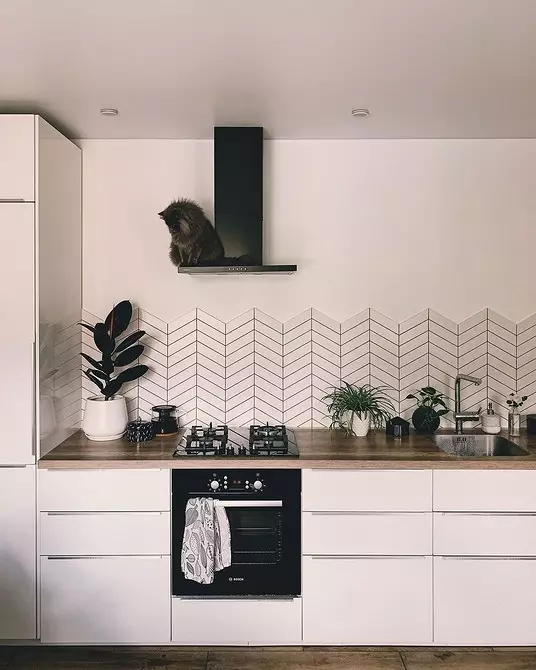We tell how to better organize the workspace and storage in a straight kitchen, what to choose a color for facades and give other tips.
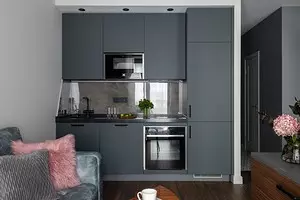
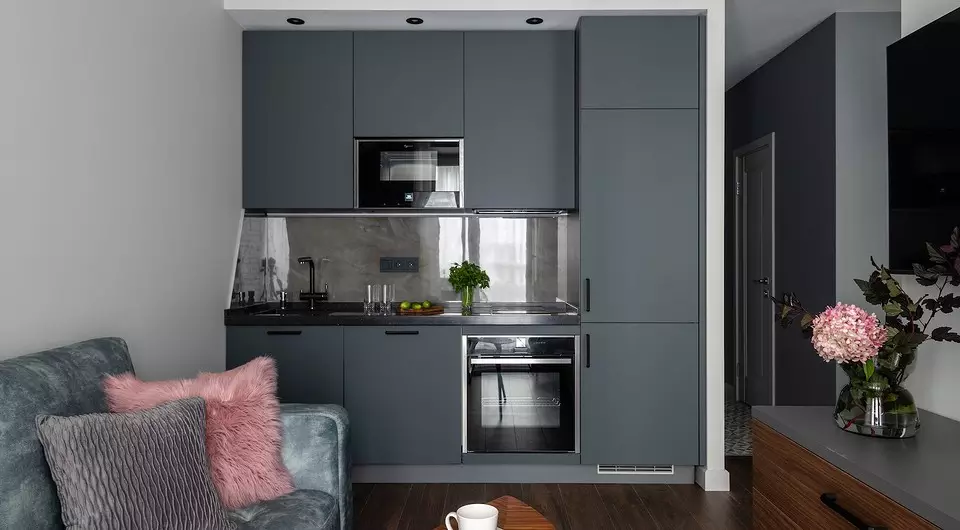
The location of furniture in the kitchen is the first thing to be oriented in its layout. So, for example, direct layout is considered a classic, it is suitable for small, and for large spaces. In this article, consider the pros and cons of such design, we will give advice on the placement of technology and show the photo of linear kitchens: real examples and planning schemes.
All about linear headset
Advantages and disadvantagesWorking space arrangement
Arrangement of furniture
Storage Organization
Choosing lighting
Color definition
Advantages and disadvantages of linear furniture arrangement
The direct location of the cabinets is suitable for premises of different sizes. For a small room, the alignment of kitchen furniture in a row will help to place the technique compactly, so that more space remains for the dining area. In the large room of the couch along one wall, the kitchen looks less cumbersome. The lack of an angular section makes the headset cheaper. It is easier to design or assemble from the finished modules. With the placement of furniture in a series there are no joints on the tabletop, which is also a significant plus.
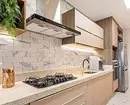
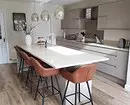
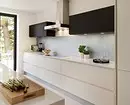
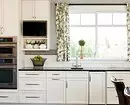
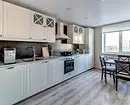
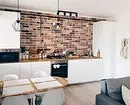
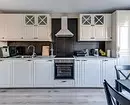
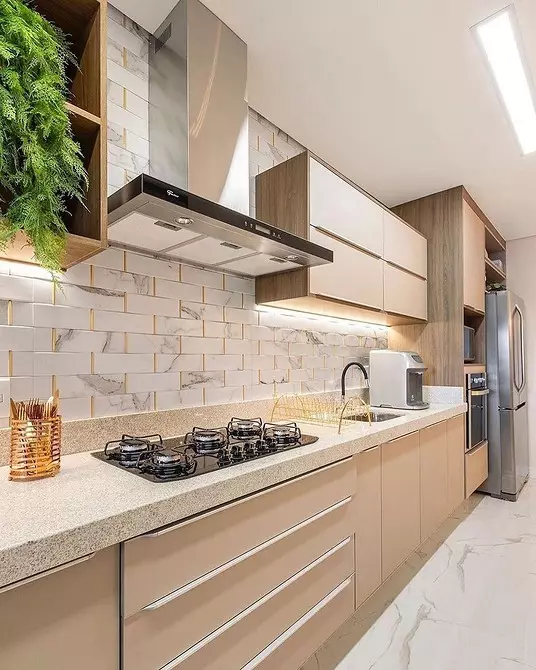
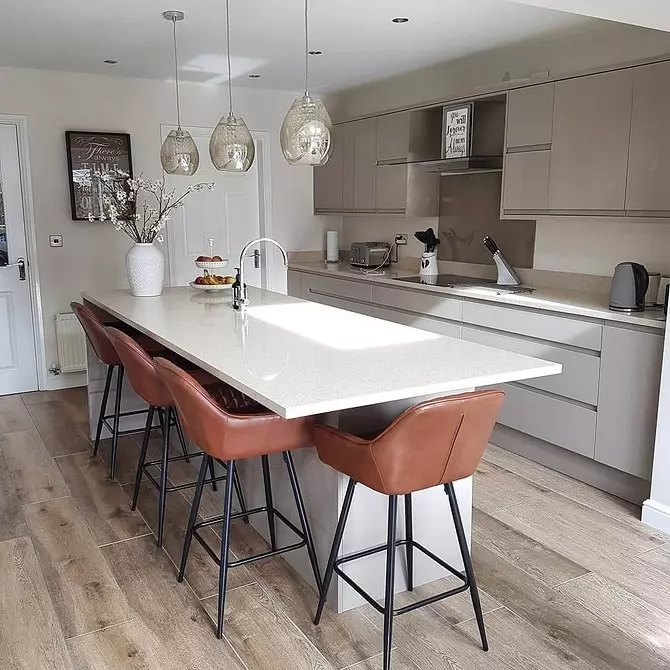
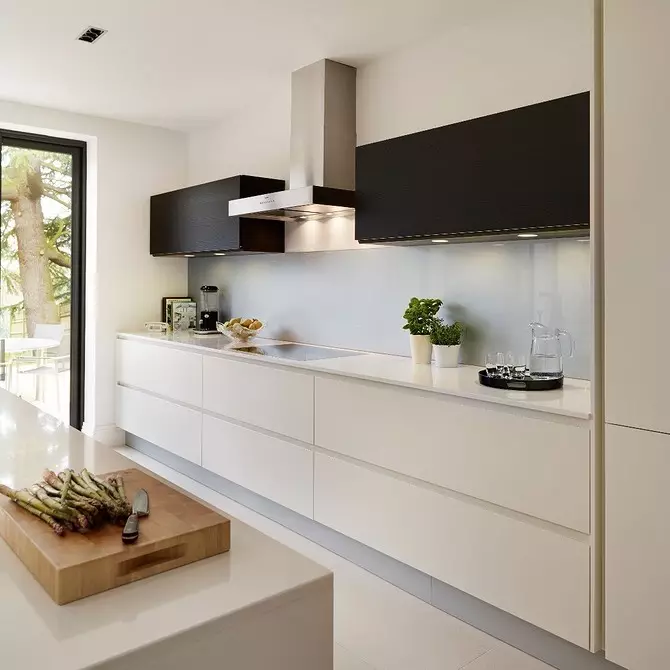
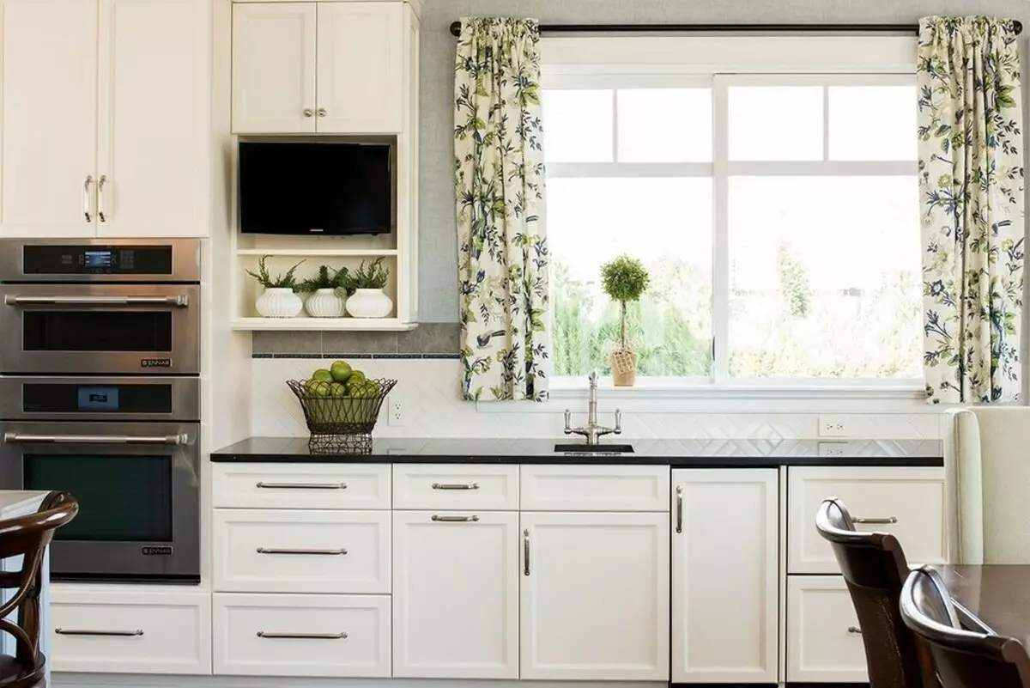
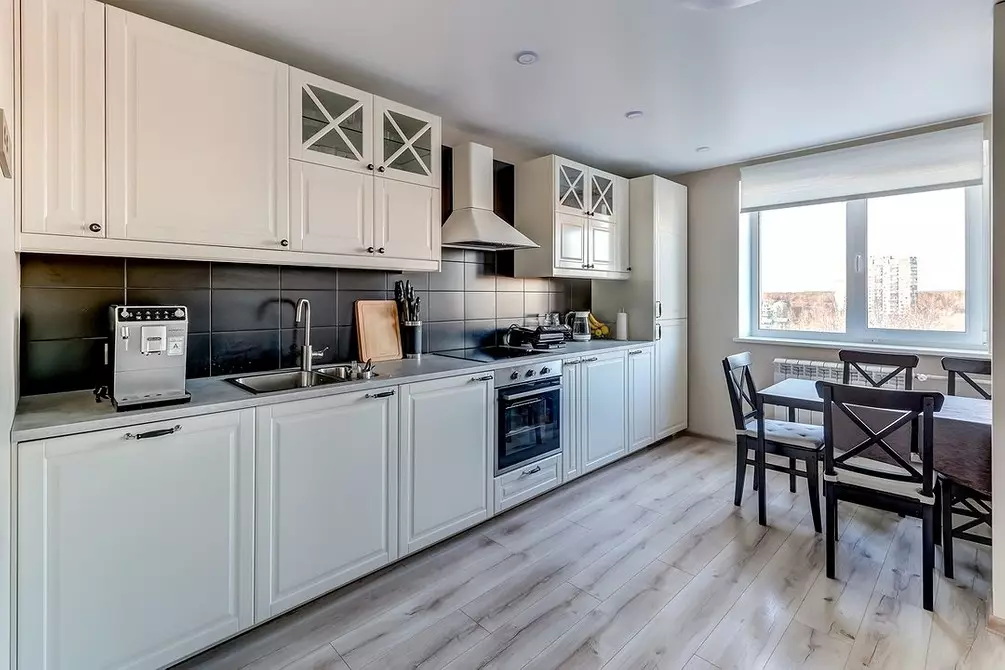
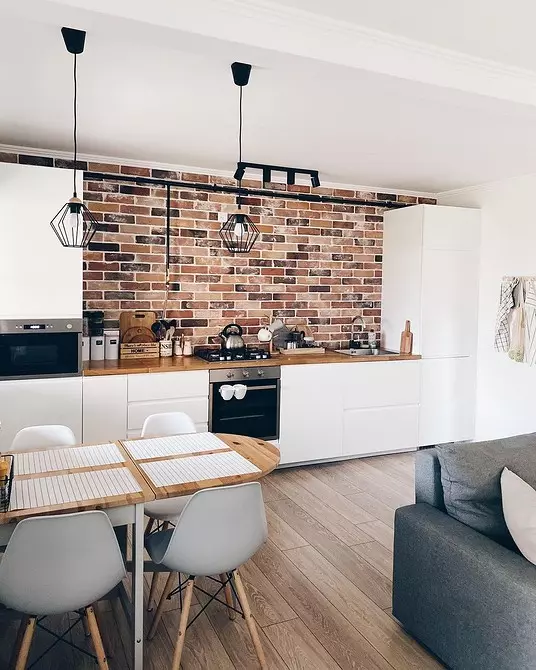
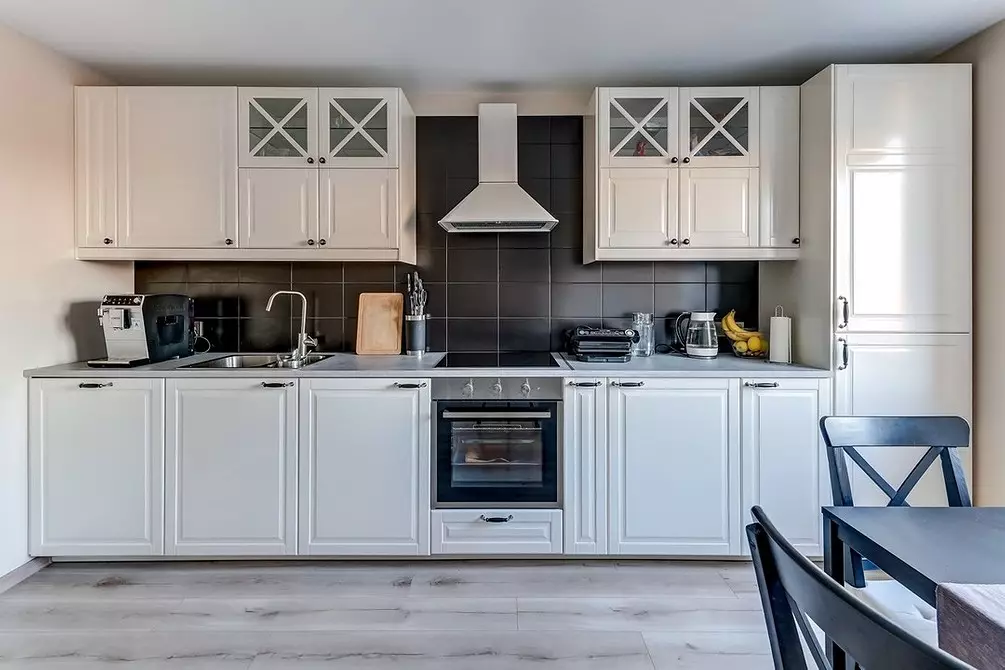
Nevertheless, the linear kitchen has a number of shortcomings. Due to the lack of a classic working triangle, the ergonomics of the room suffers. With the simultaneous placement of the refrigerator, the slabs and sinks the optimal headset length is 2.5-3 meters. If it is more than four meters, the hostess will have to spend more time to move between the washing, stove and refrigerator. If there are few cabinets, then there is almost no place for the working surface, and it is necessary to sacrifice full-size technique.
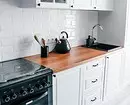
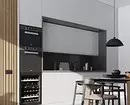
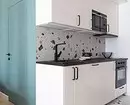
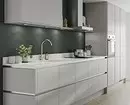
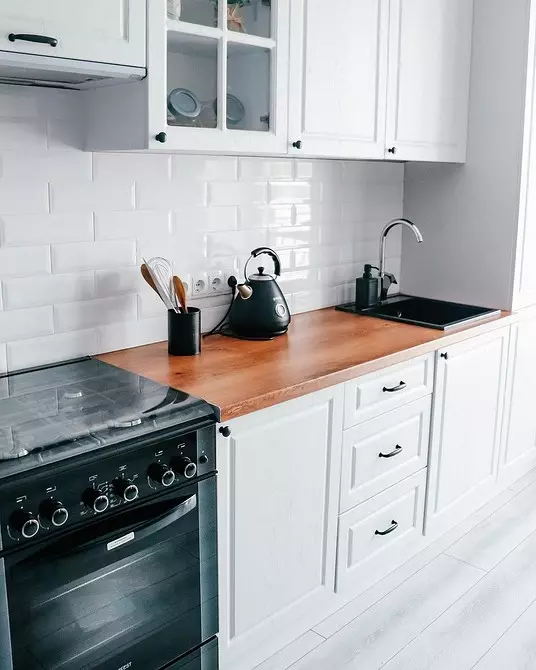
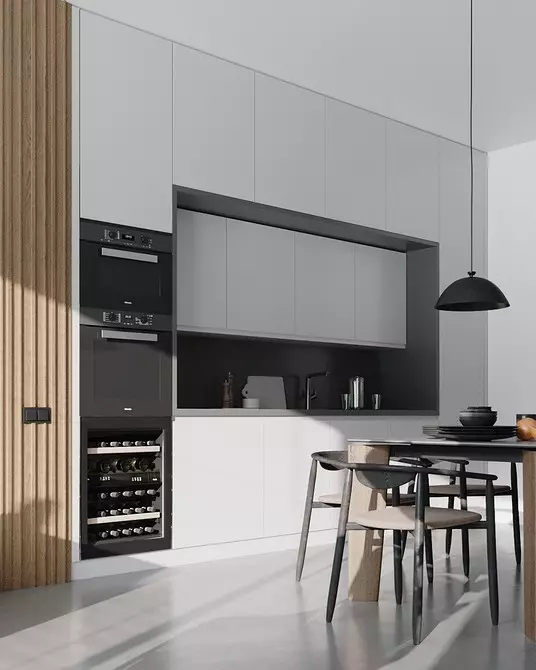
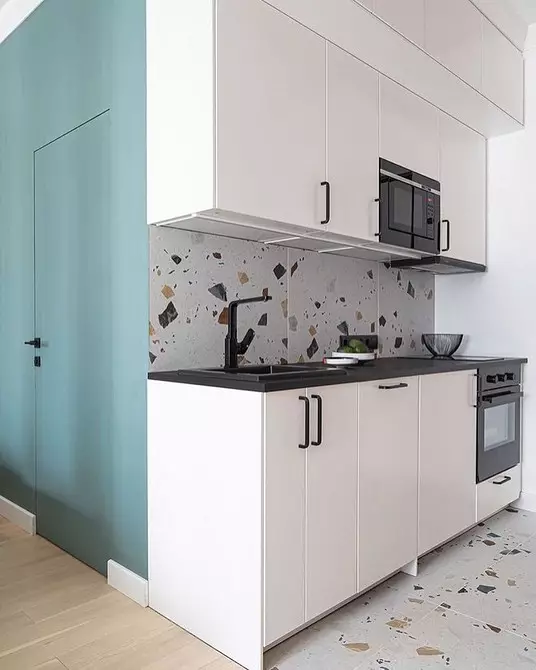
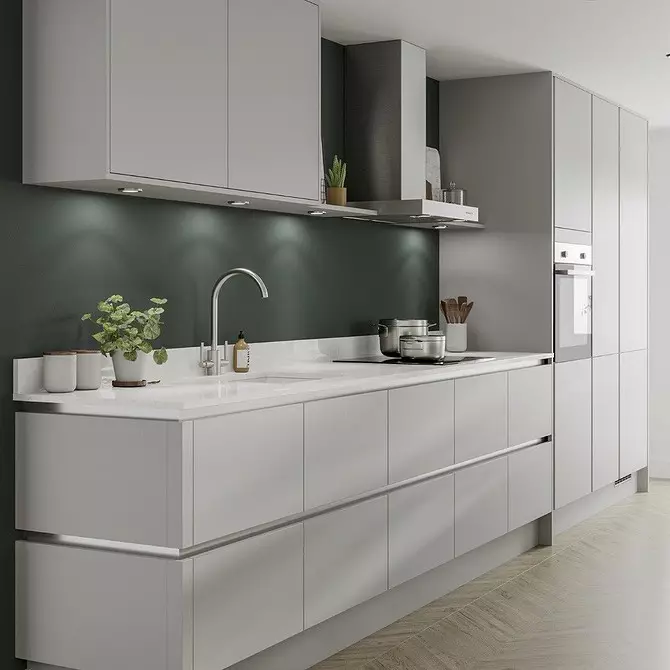
Formation of workspace
When planning furniture in a row, repel from the arrangement of communications. Look at the schemes of linear kitchens (top view) and try on their room.
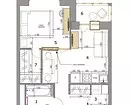
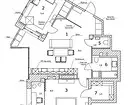
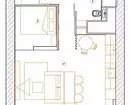
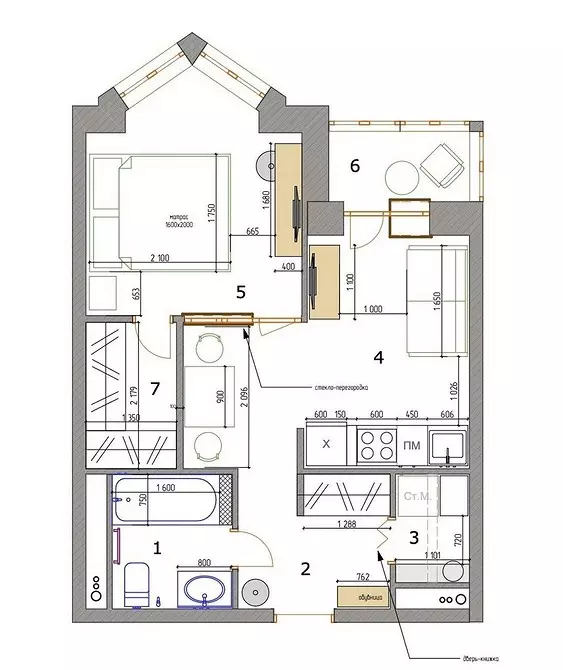
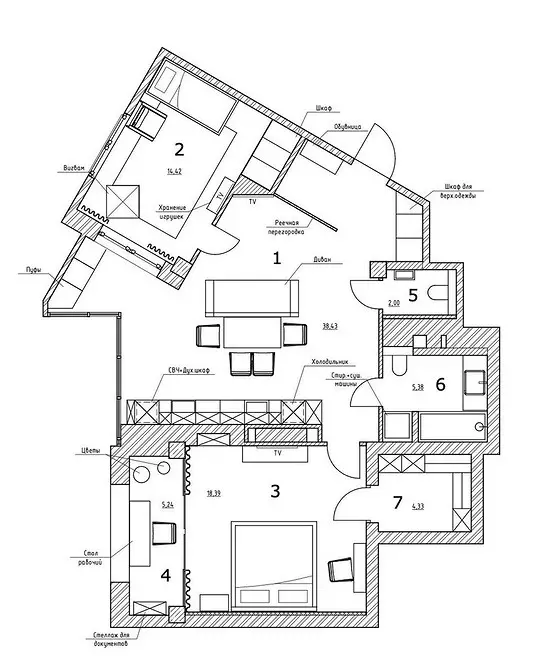
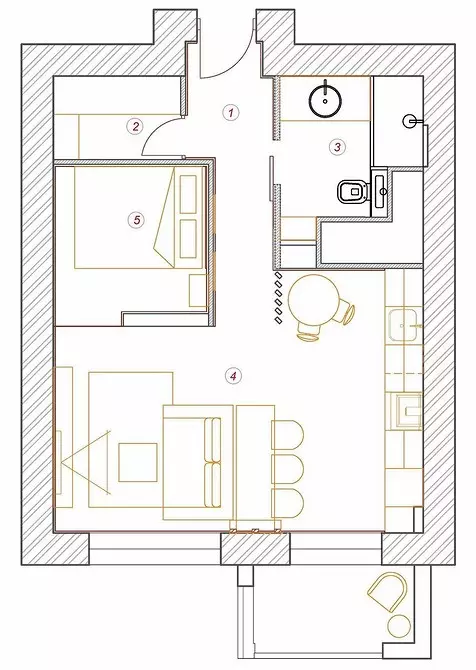
Try to place the refrigerator in the wall so as not to interrupt the working surface of the high tab. Next to it, leave a place on the table top for the products that you will download or unload into the chamber.
The optimal variant of the location of the washing is in the middle of the headset. Between it and the refrigerator you need to leave a distance of a minimum of 30 cm. Do not place the sink close to the deaf wall, so there is a risk to hit the elbow when washing dishes.
The cooking surface should also be located at a distance from washing and a refrigeration device. Arguments for this location Two: Safety from burns in cooking and proper operation of the refrigerator, it may fail if the heating element will be located nearby. It is important to leave an empty place on the tabletop, at least 40 cm, and for comfortable cooking - at least 80 cm. The side walls are worth protecting the apron, especially if the cooking surface or washing is located close to them.
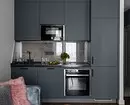
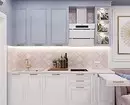
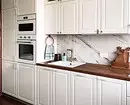
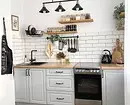
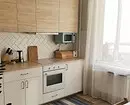
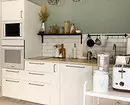
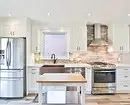
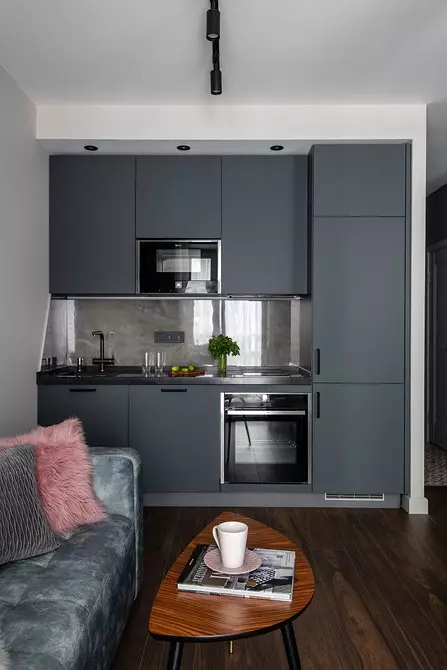
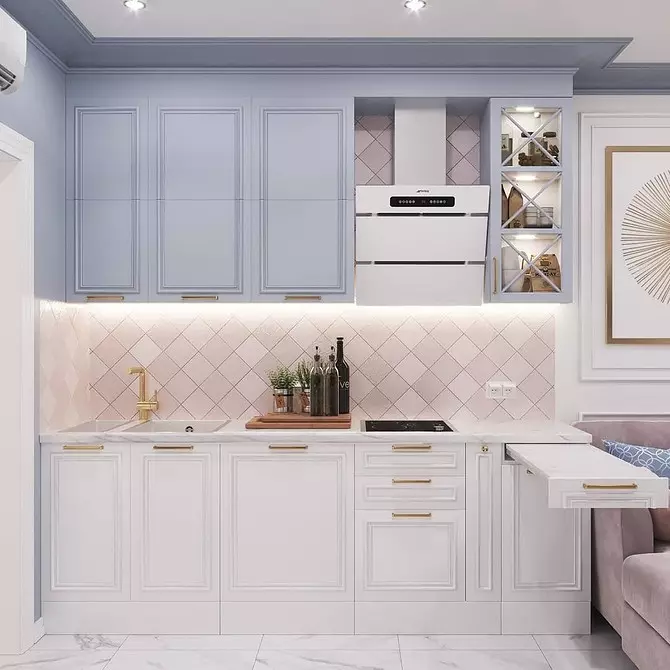
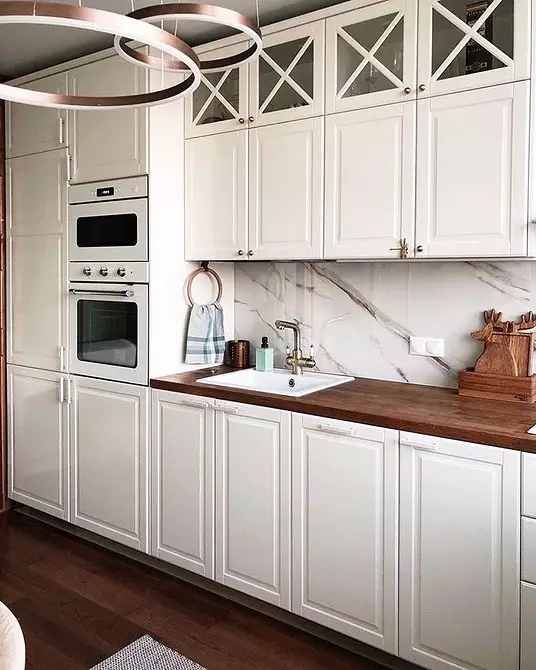
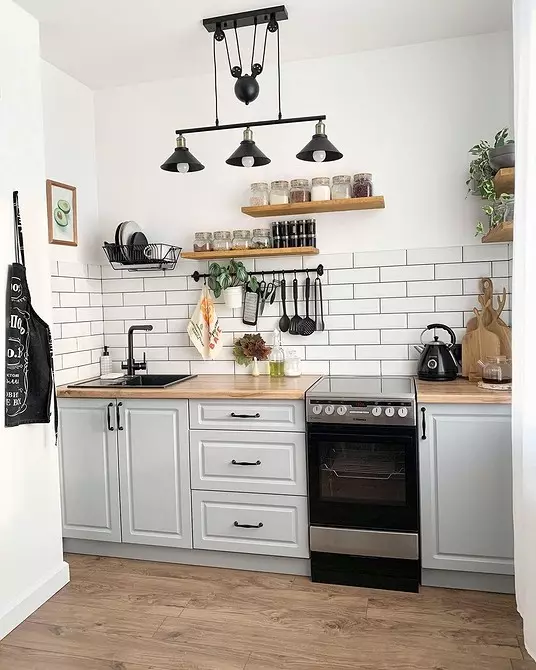
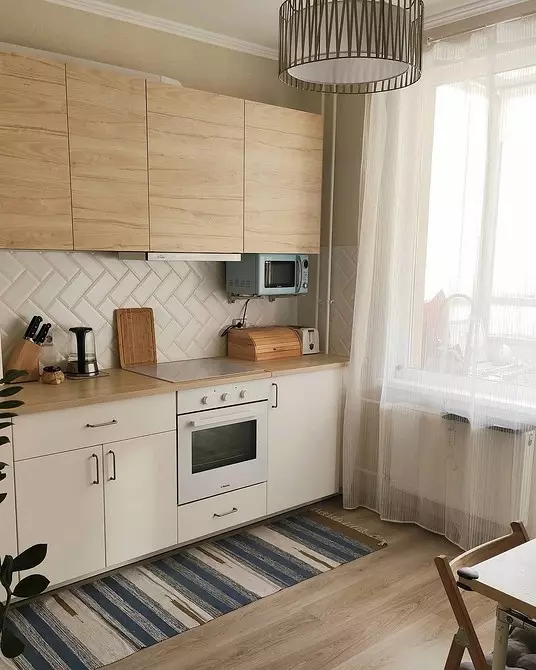
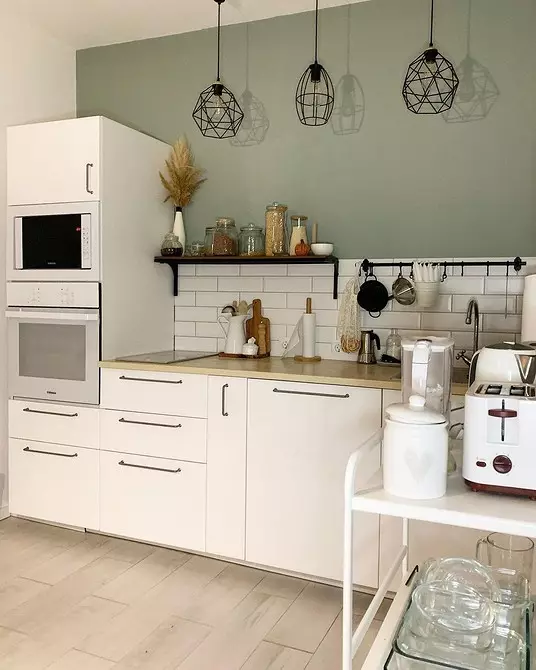
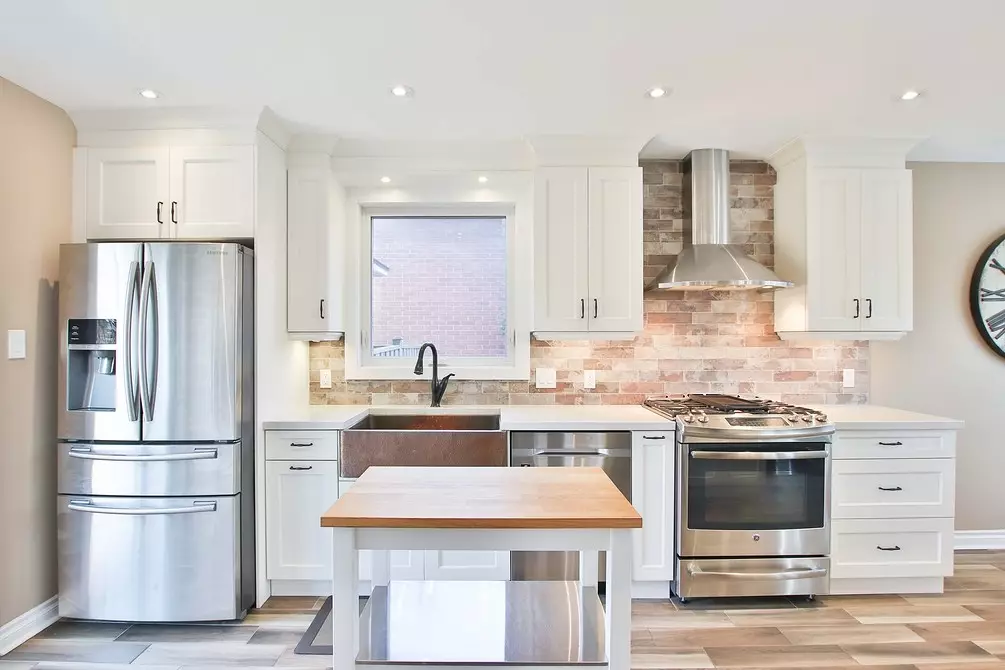
Furniture arrangement in the interior of direct cuisine
The addition of the kitchen headset can be a bar rack, a dining table and even a sofa depends on the area and configuration of the room.
If the space allows, put a full-fledged table. Nothing replaces a comfortable dining group. In a narrow room for snacks, you can equip a bar rack by installing it opposite the kitchen headset. Be sure to ensure that the passage between furniture and kitchen snacks remains at least a meter.
If the cooking zone is combined with the living room, you can install several additional items at once: Bar rack for breakfasts by the window, sofa in the living area and a dining table there, for cozy evenings in the family circle.
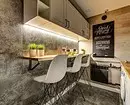
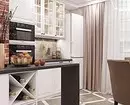
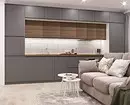
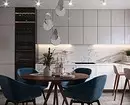
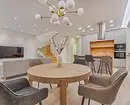
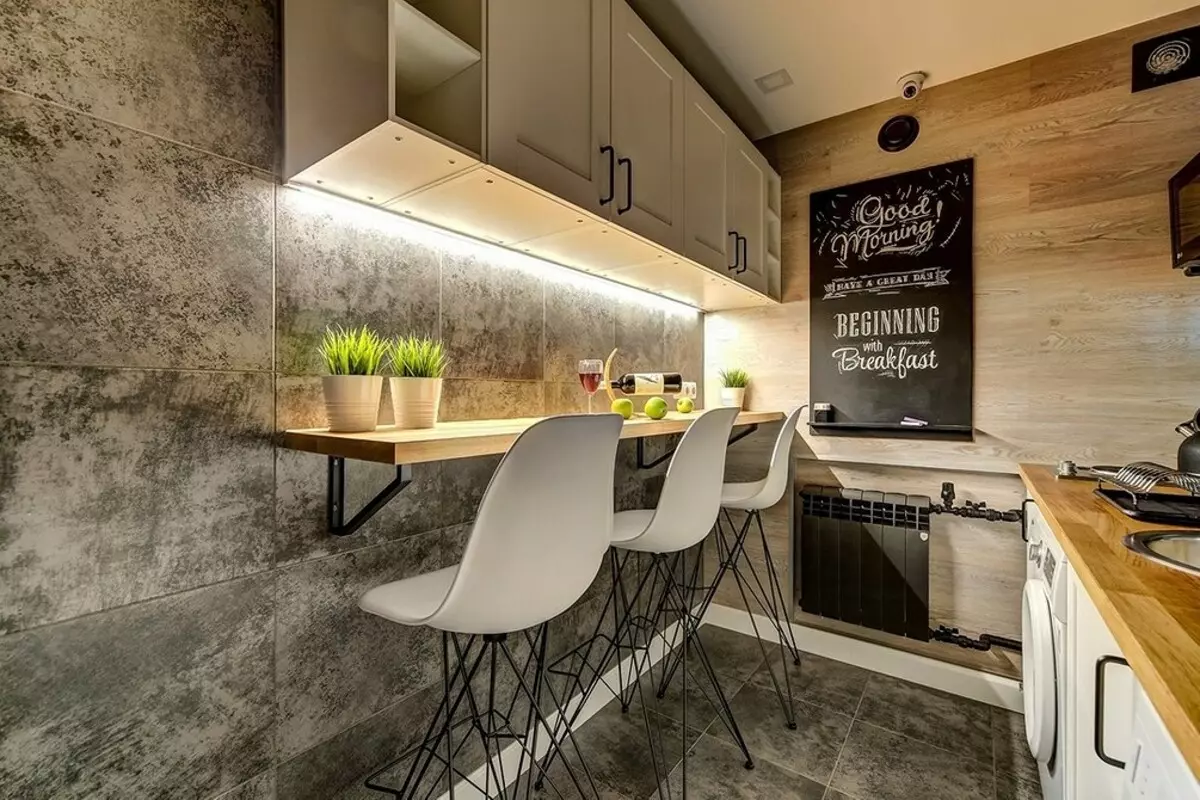
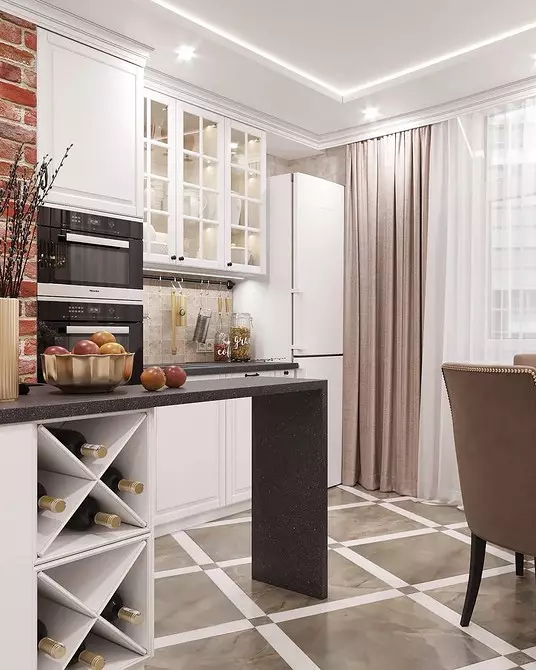
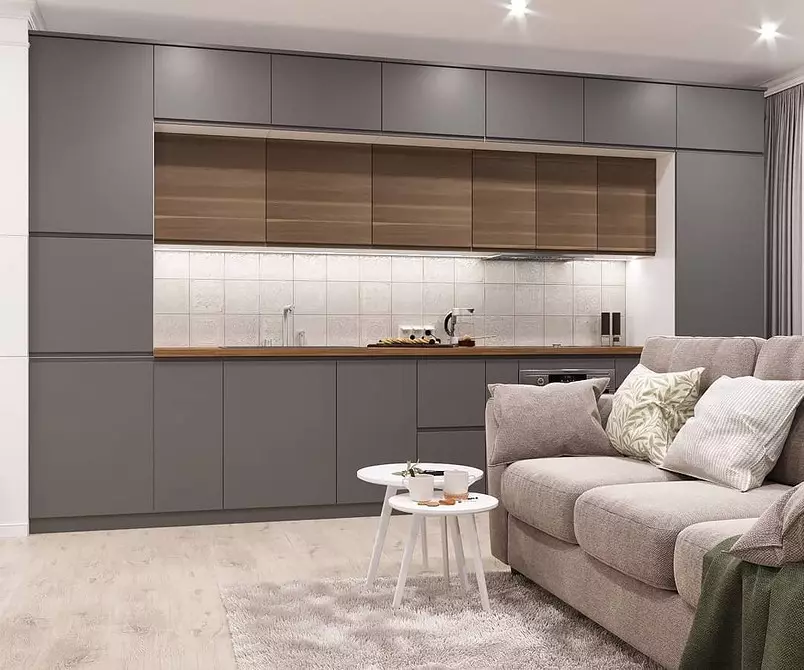
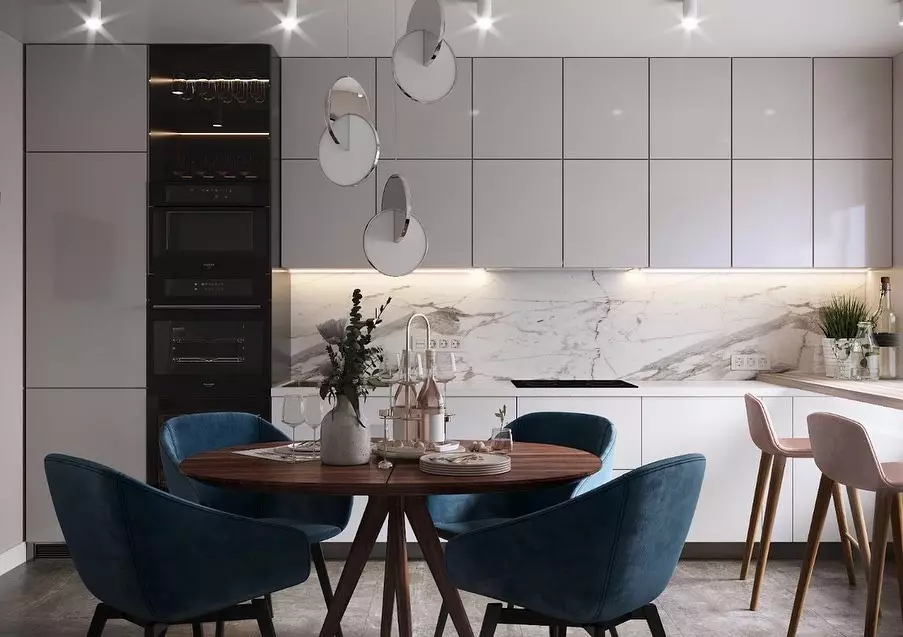
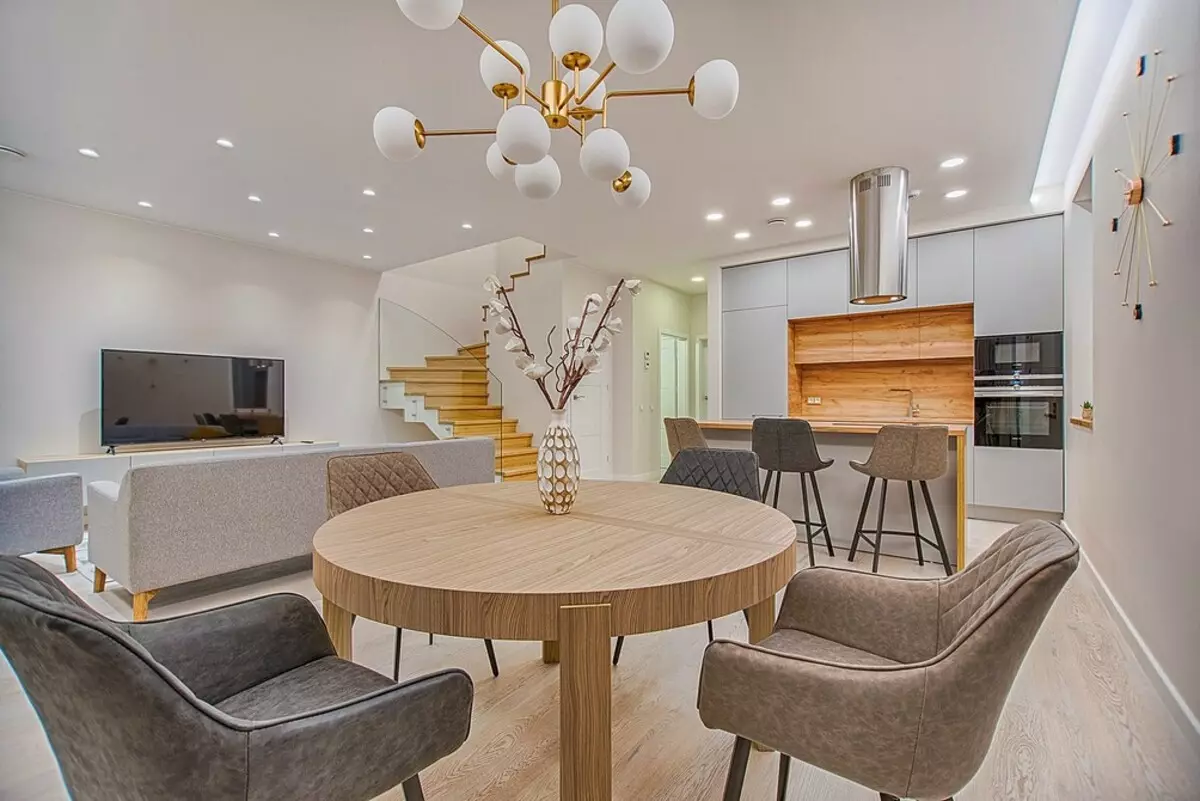
Storage Organization
The best solution for the linear headset will be adding the upper row of cabinets. This technique will allow you to place everything you need even along the short wall. To make them less cumbersome, choose the color of the facades in the tone of the wall coating.
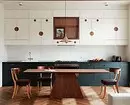
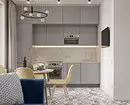
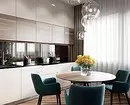
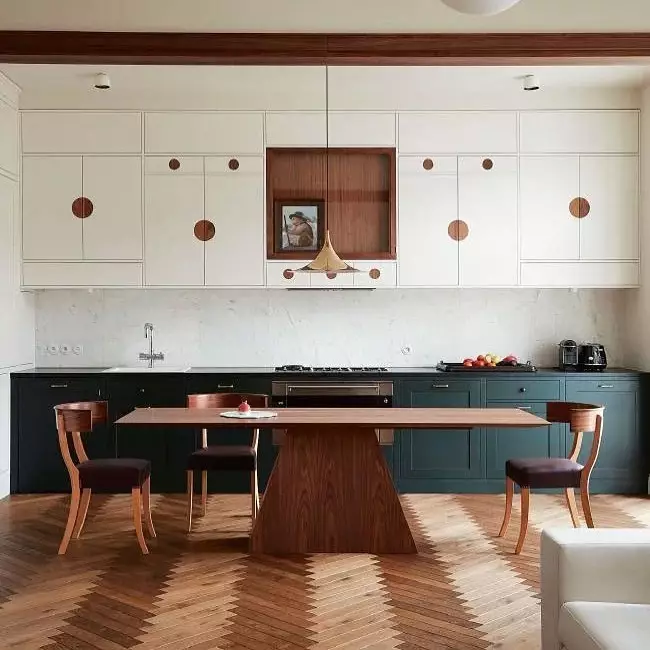
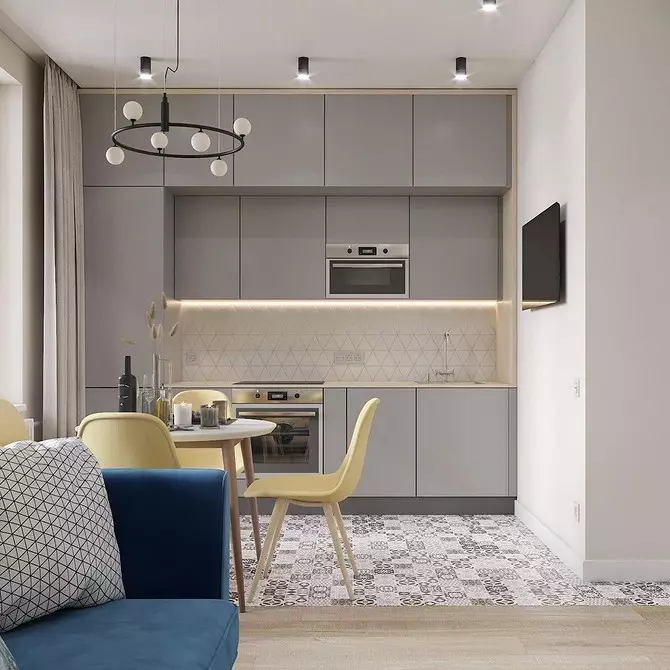
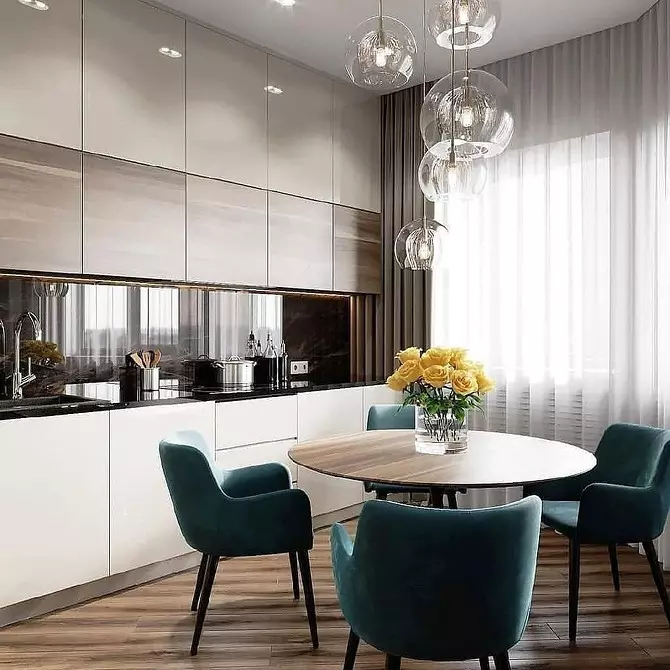
To store in the lower row of the cabinets, try to choose drawers instead of shelves. In boxes it is more convenient to organize the placement of kitchen accessories, they allow you to use every free centimeter of space. Make the depth of the cabinet at least 60 cm. If there is still not enough storage space - detail drawers in the basement. They can store covers from a saucepan and pan or bottles.
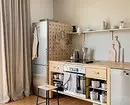
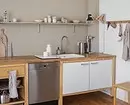
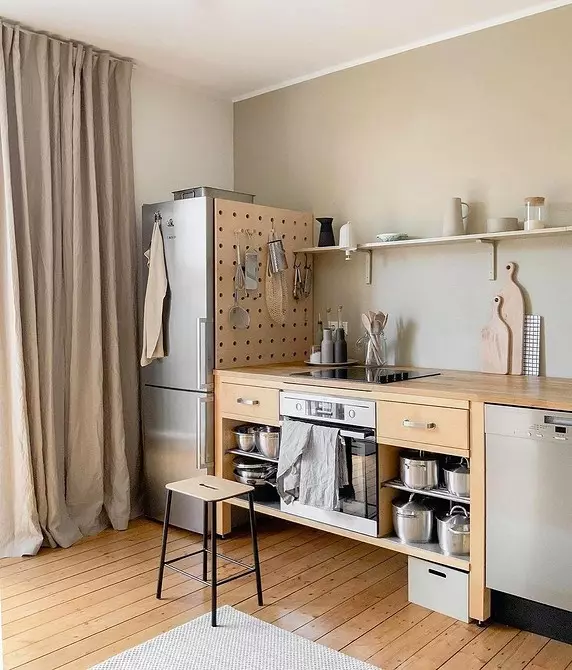
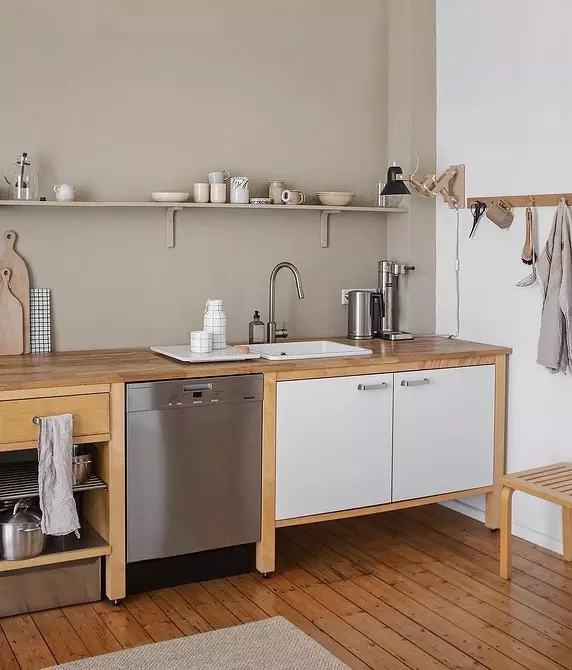
Lighting in the interior of linear cuisine
When designing a kitchen space, it is important to consider the lighting of the room. Even in the daytime, light from the window opening may not be enough, especially if the length of the room is more than three meters. It is important to organize a backlight under the top of the cabinets. Otherwise, on the opposite sides of the working area it will be dark, and cooking will cause discomfort.
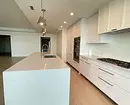
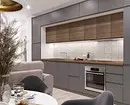
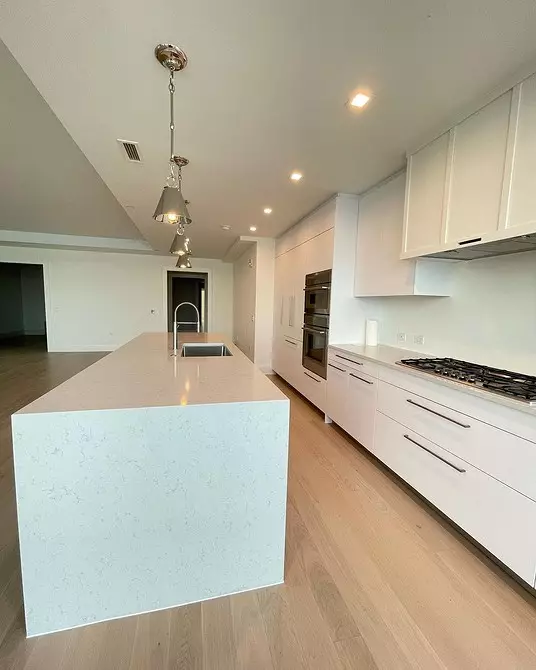
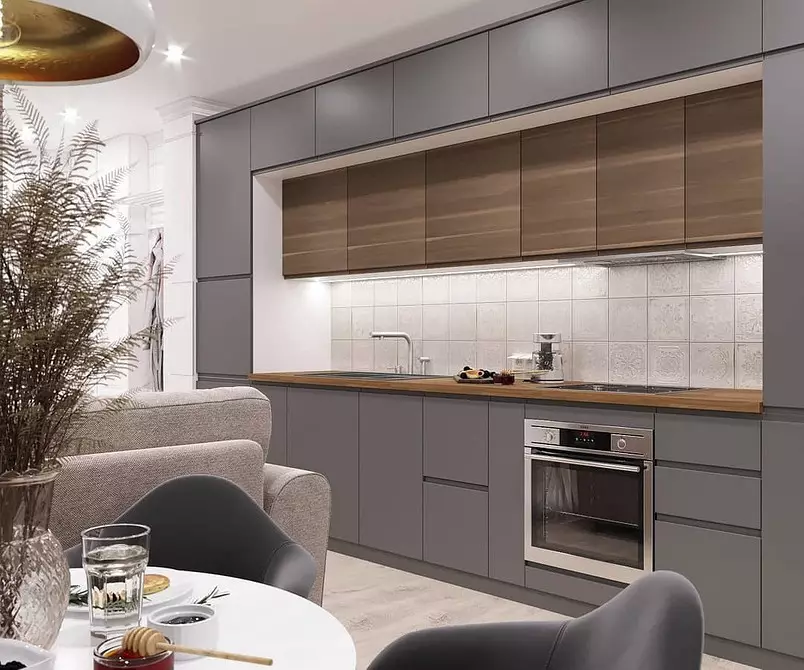
The photo of linear kitchens in a modern style can be seen that most often the designers use the idea of point lighting on the ceiling. This allows you to evenly highlight the entire space of the workspace. Do not forget about the dining table area. If the table is located far from the center of the room, then pride the additional lamps. For example, a suspended chandelier on the ceiling or a lamp next to the table.
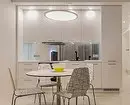
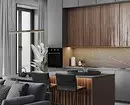
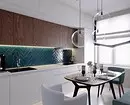
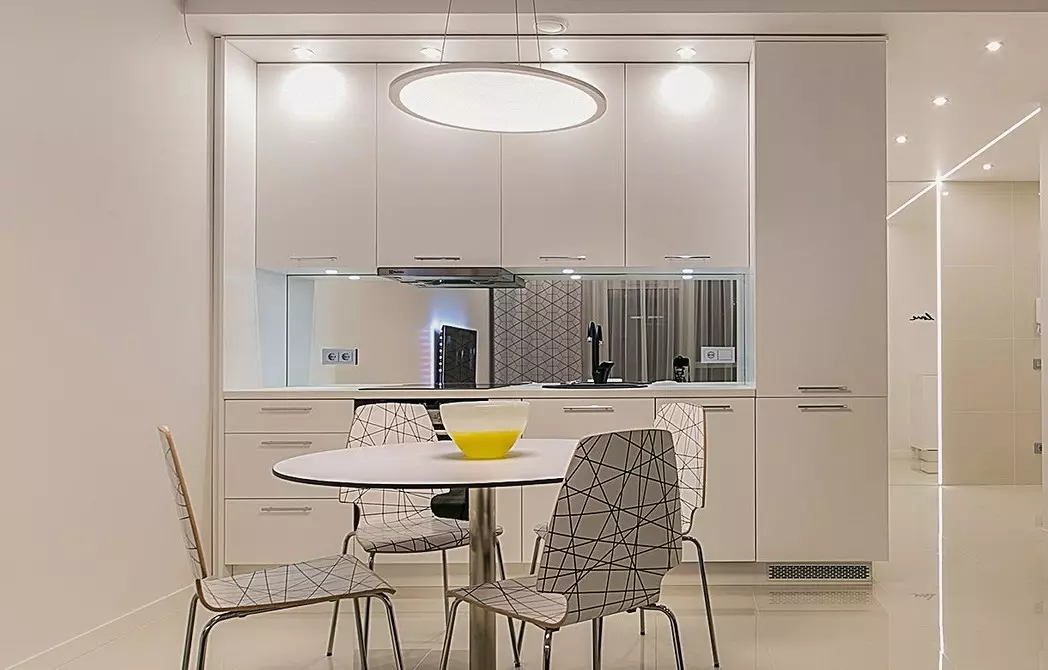
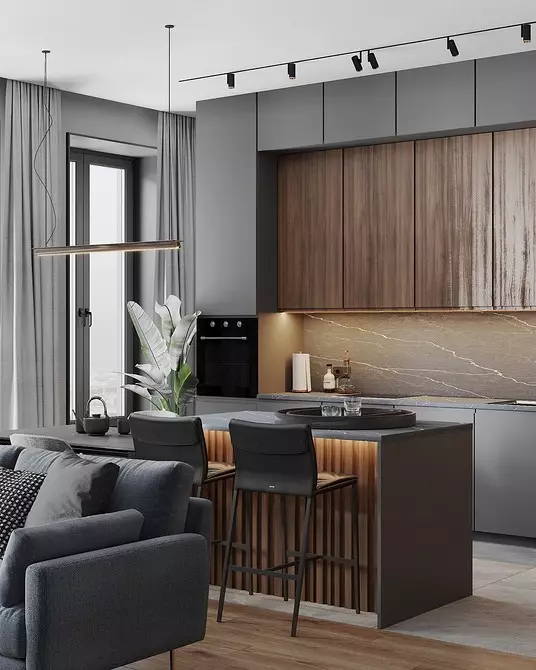
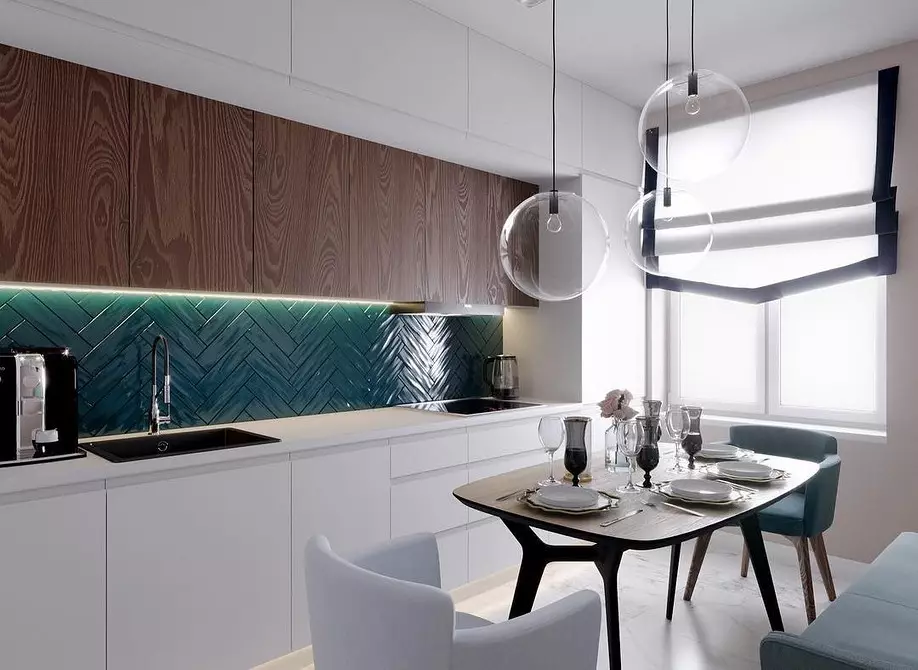
Color palette
So that the direct location of the kitchen tomb looks less cumbersome, pick up the color of the facades in the tone of the finish. Thus, you can dissolve in the interior of the headset and unload space.
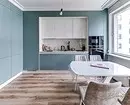
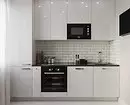
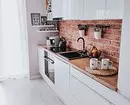
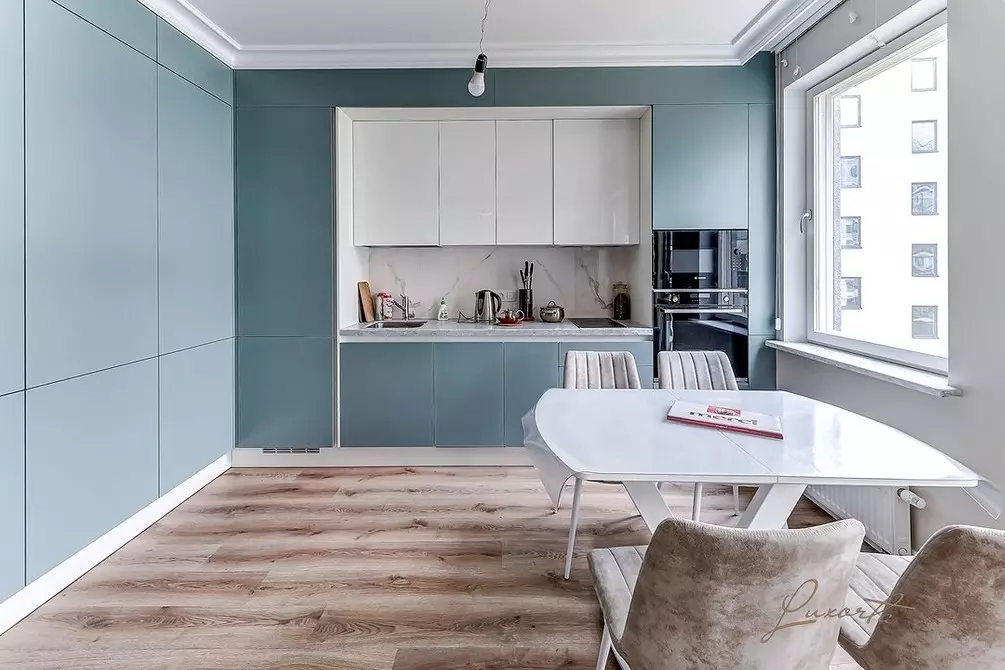
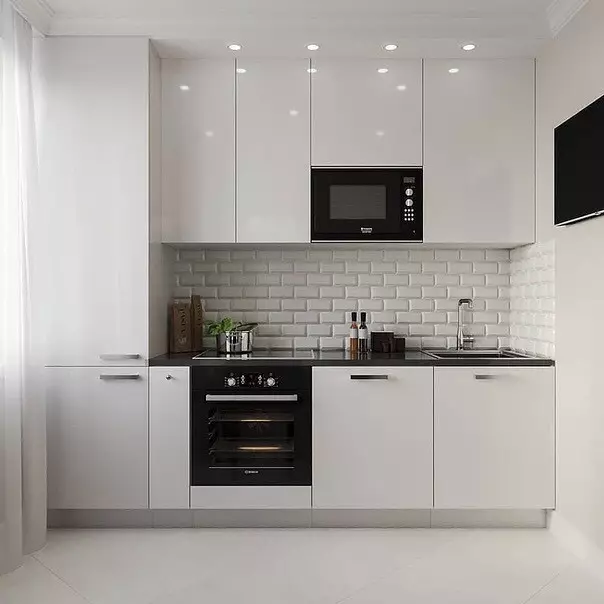
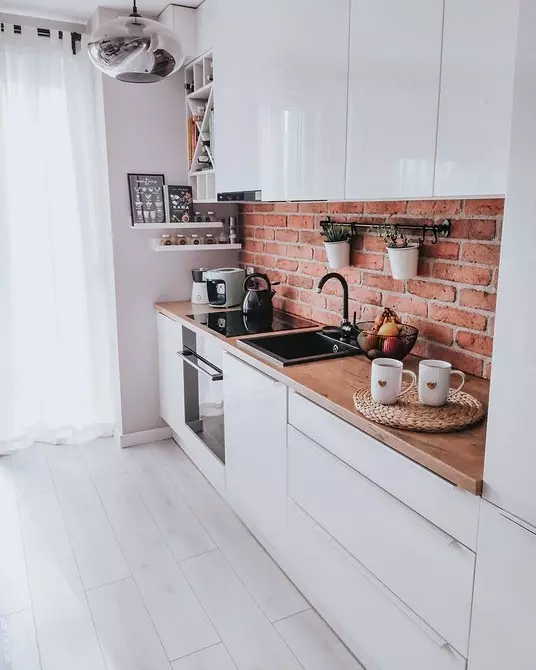
Avoid bright, screaming colors if you have furniture along the short wall. Otherwise, the room will seem smaller. But if the room is spacious, then dark, deep colors on the contrary will give depth and volume of the room.
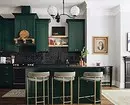
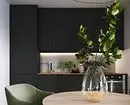
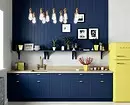
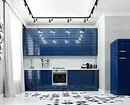
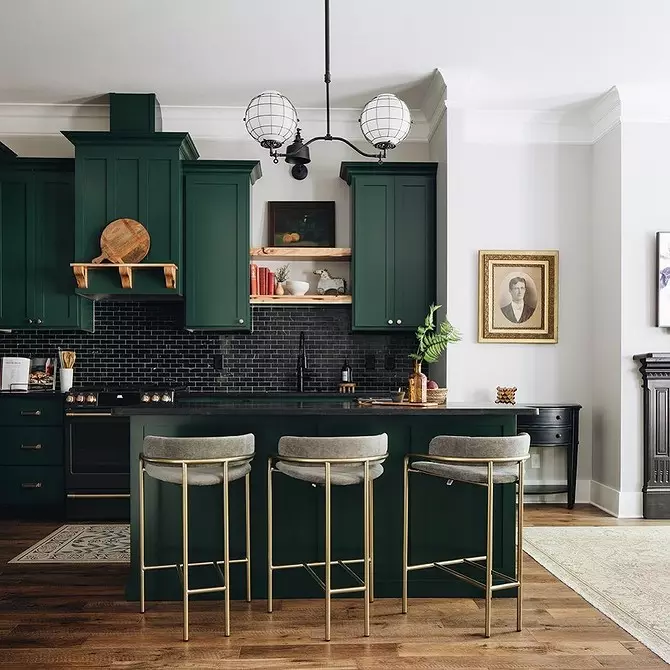
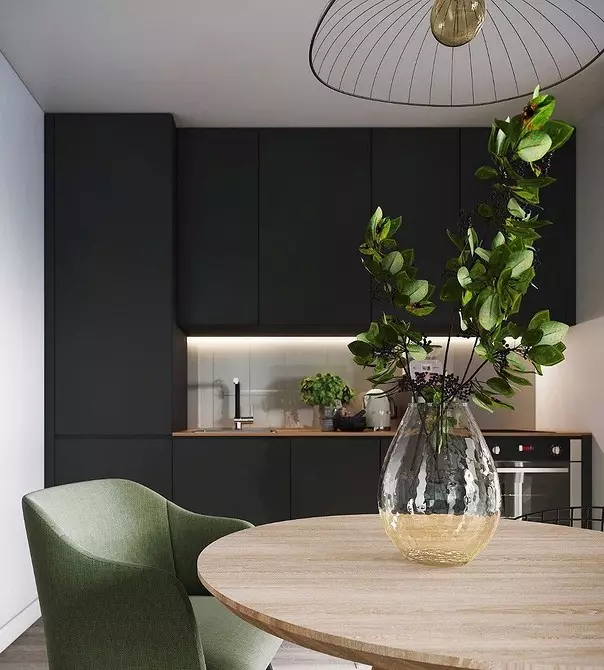
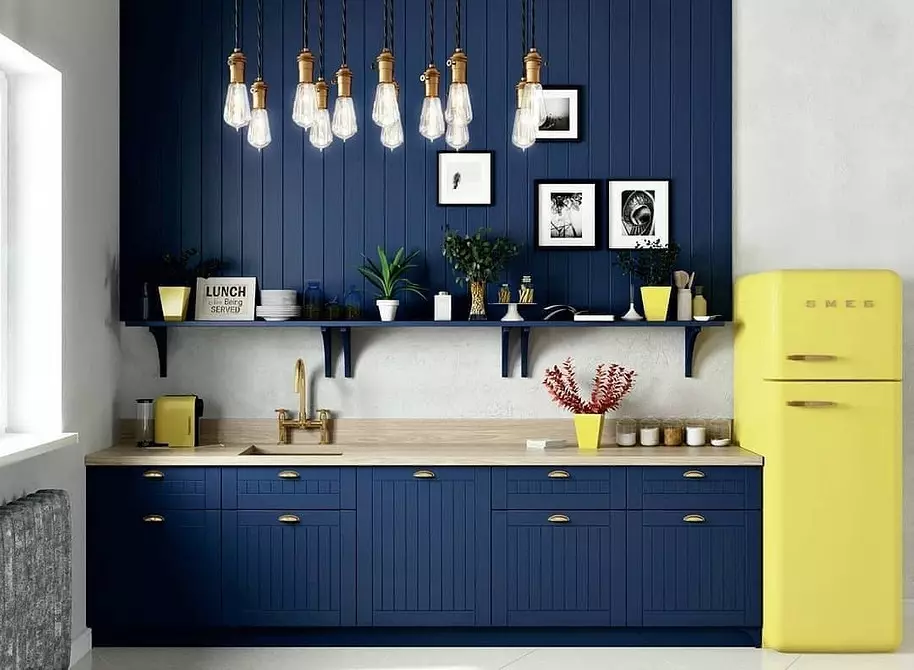
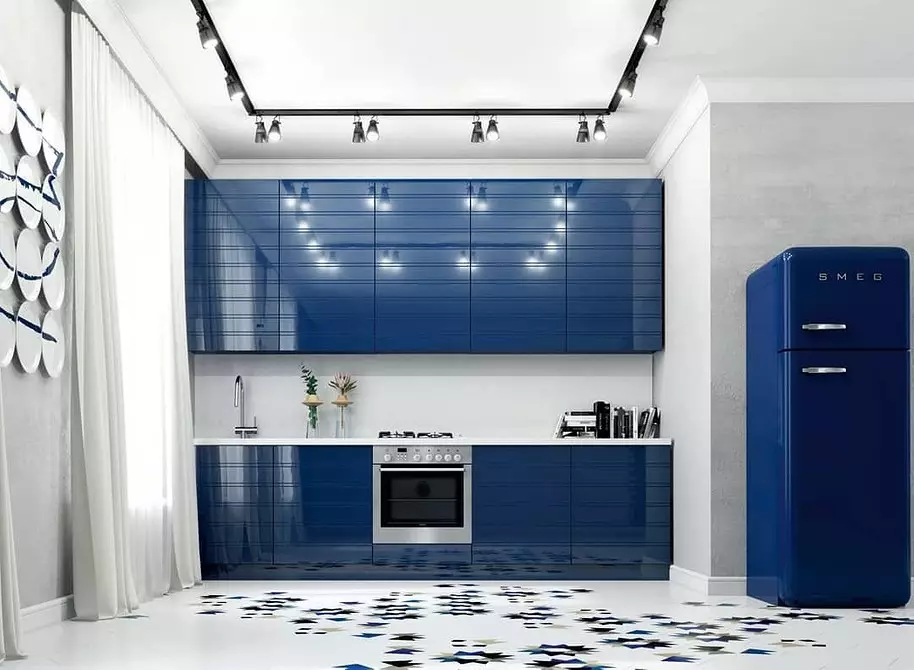
Do not use too much colors. Two shades will be enough if you don't like one-photo facades. A win-win combination is light top and dark bottom. For the interior in the Scandinavian style, the most popular option is a white direct kitchen. White color looks concisely, fashionable and visually expands the room. In addition, almost any apron is suitable for light facades. You can not worry about the marchingness: the impracticality of the white headset is very exaggerated. On the contrary, dirt is less noticeable on it. To avoid too frequent cleaning, choose matte, and not glossy coatings.
