In this apartment there was an opportunity to highlight the additional zone - the living room, due to the residential room. Thus, increased the functionality of the initial layout.
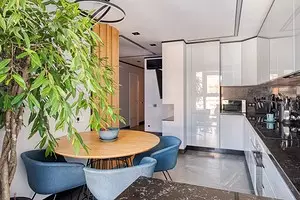
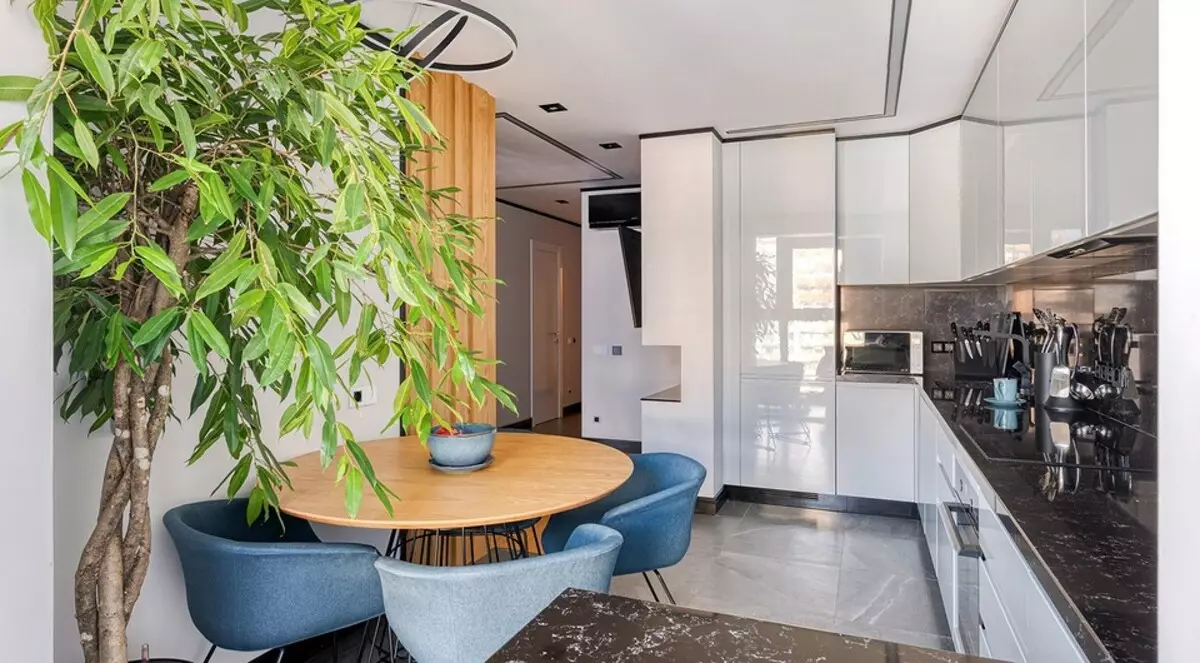
The interior reflects the strong personality of the hostess: clarity, purposefulness. Thin frames present in the decoration of the walls and the ceiling is an allusion to an ordered, running on a certain rules of life. Since the budget was of great importance, the owner itself led the repair, and all goods, including furniture, were carefully chosen.
Customers and tasks
The main wishes of the owners of the new apartment located in the north-west of the capital, in the house of the Dommam series, were a modern interior solution and individual layout. The hostess is a young woman, a business woman - considers it an important joint leisure with a son-teenager, for which they are optimally suitable for the joint kitchen-living room. At the same time, each of the family members was required personal space.
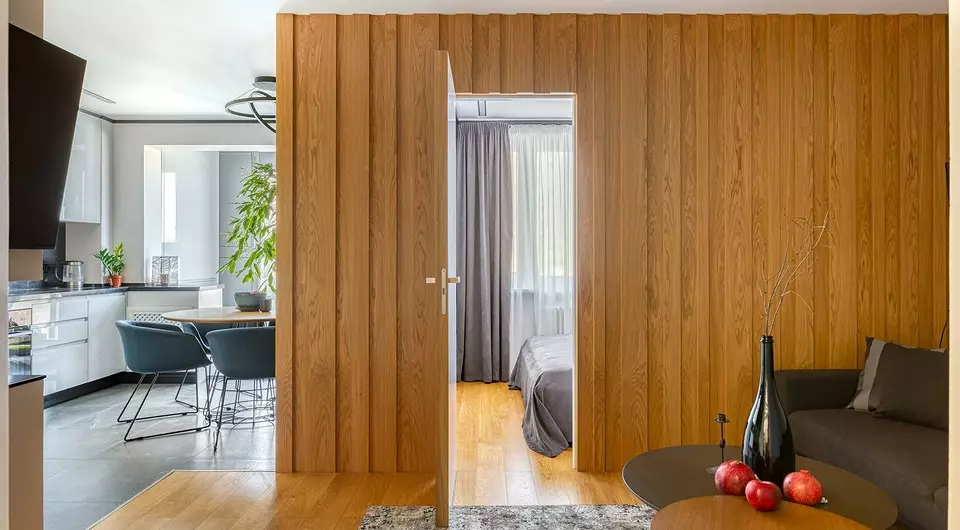
Since the area of the premises is insignificant, they were looking for a compact environment. The folding sofa is an extra bed - patched in such a way that in the unfolded form he did not interfere with the door to open the door to the master bedroom.
Redevelopment
Opportunities for redevelopment of a two-room apartment in a panel house, the so-called dispensers, that is, with windows, which beyond the opposite facades, were originally limited.
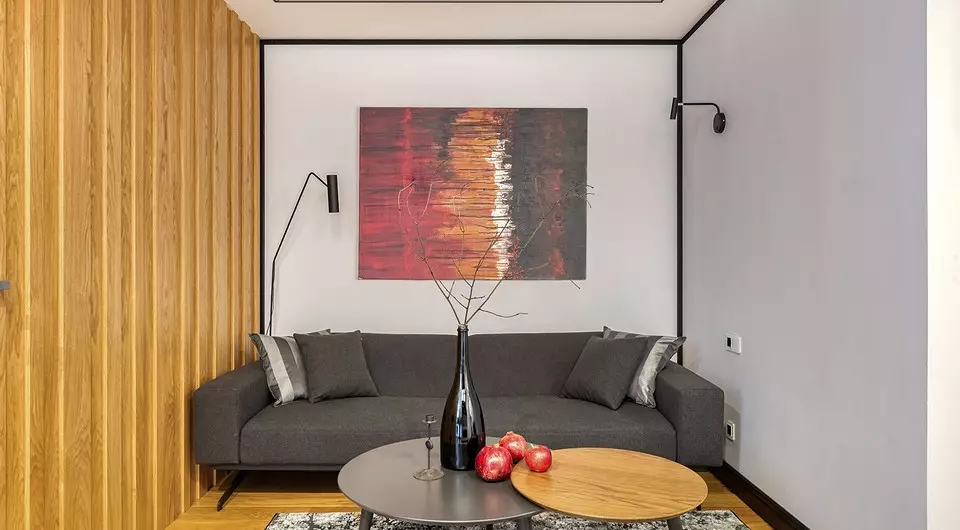
Instead of looking for the subject of art for the living room, the designer wrote a picture itself using a palette that is optimally suitable for this interior.
Only the left part of the apartment was allowed to play space, in which there was a fragment between the kitchen and the living room, there was a fragment of the nonsense partition. It was eliminated, thereby highlighting a separate master bedroom and the combined kitchen-living room of an unusual configuration.
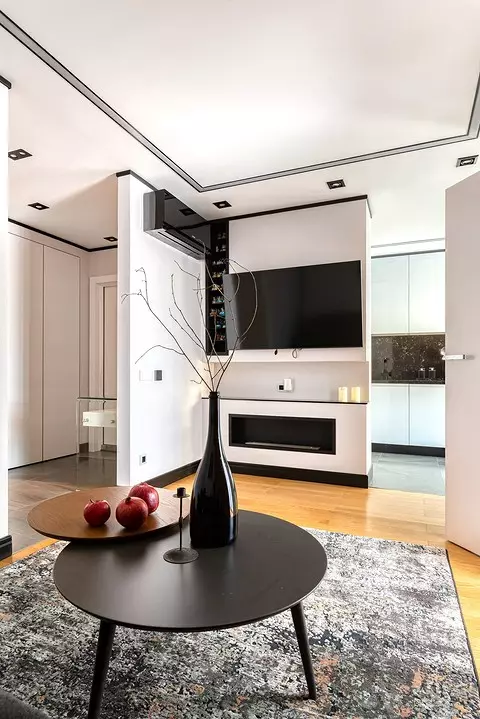
Biocamine has been built into a niche of the OGC; Near the TV created a niche for storing collection glass balls, which the customer brings from traveling.
The obvious advantages of such a solution were: an increase in the number of residential premises (three instead of two), the privacy of the bedroom of the hostess, the feeling of the free, and non-closed space of the representative zone and the natural light of the living room without windows. The light from the kitchen window will now penetrate not only in the living room, but even in the hall at the entrance to the apartment.
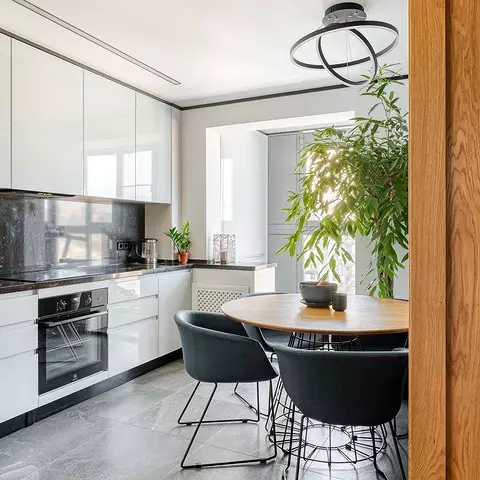
In the areas of the attached loggias, the cuisine and children under the ceiling are mounted guides to establish transparent sliding partitions, close the overwhelms on all the rules of accession, without breaking the thermal contour of the building. Only so managed to coordinate redevelopment, despite the fact that the loggias are insulated and autonomously heated with warm floors.
Repairs
The apartment went at all without repair: there was no screed in it, no electrician wiring. First of all, all missing communications were laid, partitions are completed and windows are replaced. Plastic windows from the developer turned out to be poor-quality.
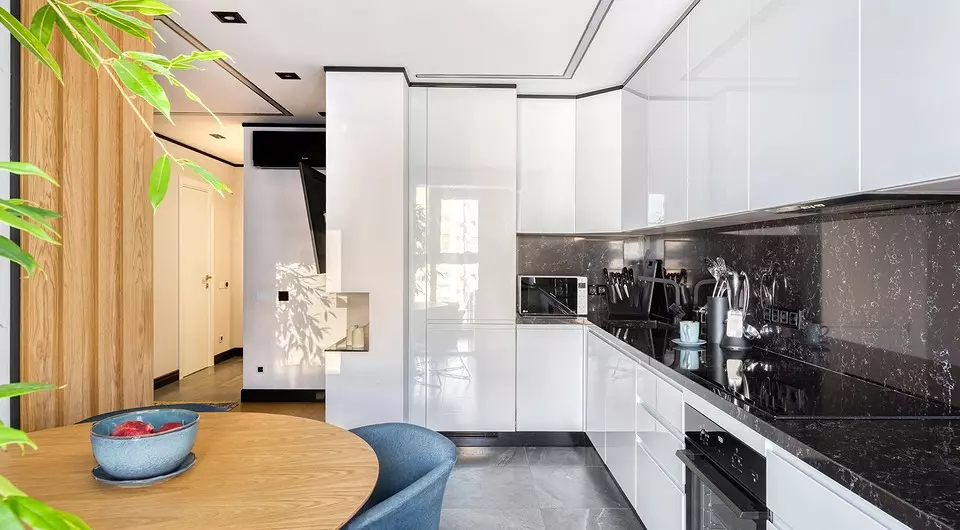
The working area of the kitchen: a refrigerator, microwave, washing, a working surface, a stove - forms an ergonomic triangle and includes everything necessary for quick cooking and guidance of purity.
New interior partitions elevated from foam blocks - small-piece material sufficient density. To hide communications, used drywall from which the walls of the walls were made in the kitchen and bathroom, as well as the ceiling.
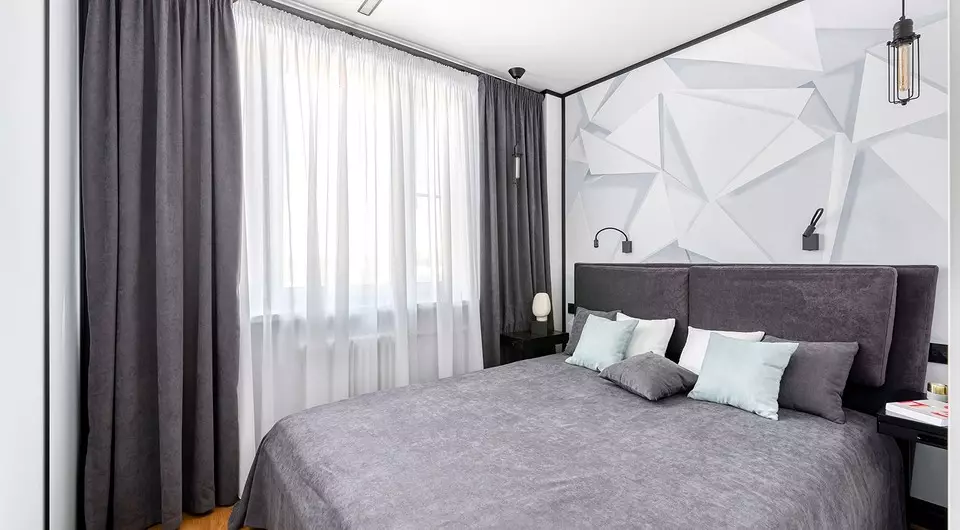
The drawing on the walls of the bedroom is made by the artist Anna Platonova in the beloved hostess monochrome range. Textiles: Curtains, carpets, bedspreads - the customer selected and bought on their own. Based on the visualization from the project and was guided by the marks of the designer.
The ceiling of plasterboard on the metal frame is lowered at a minimum, by 6 cm - the height of the built-in part of the lamps. The walls, ceilings were insulated in the joined loggias, the electric warm floors were arranged, double double glazing pasted.
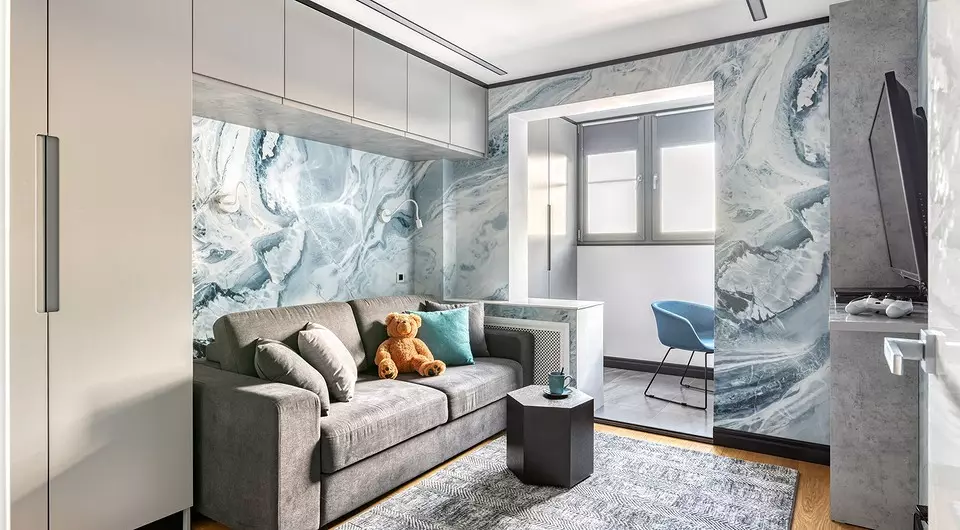
In the son's room for clothing storage made a cabinet with mezzles. Cabinet in an attached loggia - for sports equipment. In general, there are enough storage sites in the apartment, and they are all embedded. There is even a wardrobe for large household items (buckets, mops, vacuum cleaners) on the kitchen loggia.
The choice of finishing materials is due to modern aesthetics. During the slight exception of the walls and ceilings are covered with interior colors. On the floor on top of the cement-sand screed in the residential areas there is a parquet board, in wet and input zones - porcelain stoneware.
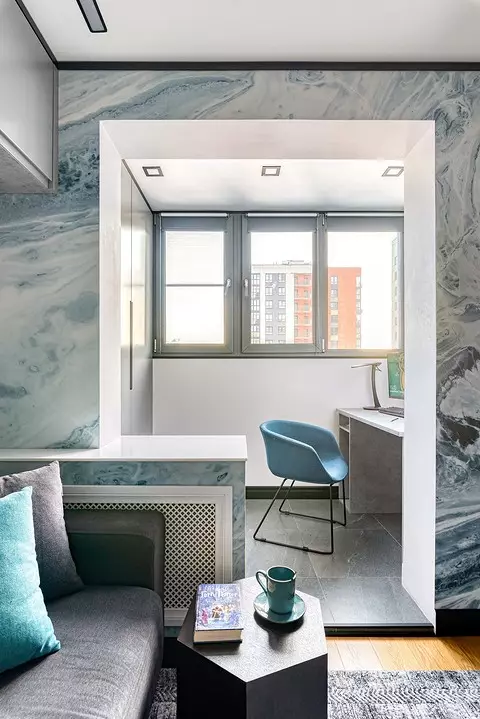
The urban landscape, which opens from the windows of the apartment on the 14th floor, is not better combined with simple and without excesses with modern interior design style, indicated by the customer in the technical task.
Design
The choice of the hostess of modern interior stylist allowed the designer to create a space, echoing with the exterior and architecture of the house. Space, convenient in everyday life, simple and cozy, for people who work a lot and travel. The space for which it is easy and quick to care for, but at the same time this in which the feeling of the house is not lost.
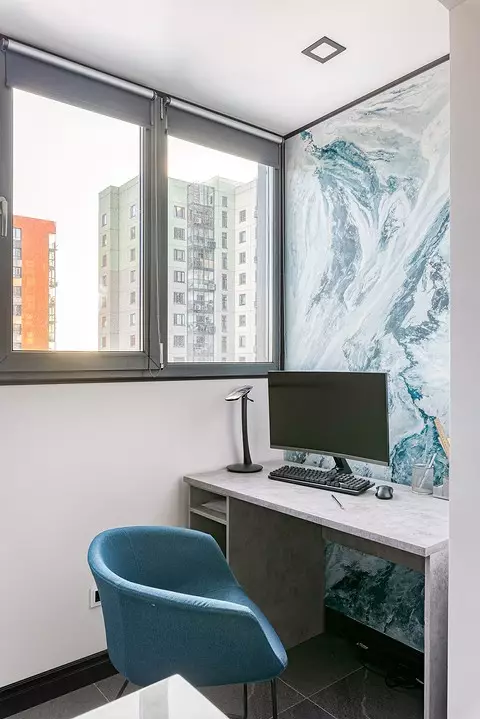
Children's walls decorate the clouds wallpaper. The material is supplied to order only the whole composition, and not an arbitrary number of rolls, therefore it was bought back. And it was not enough to finish the working corner. From the situation came out with the original way. Invited artist who paints exactly repeated the wallpaper pattern.
Lighting
Lighting in the apartment is multisarple, worked for each zone. Common light - profile built-in luminaires of clear geometric contours - made in a single industrial style. All of them are black to emphasize contrast with snow-white ceiling and walls.
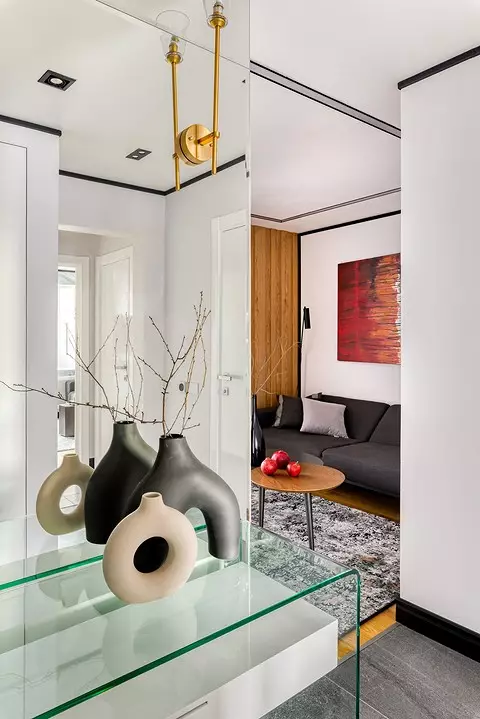
Modern design furniture, combining simple geometric forms, but different textures, colors and materials, makes the interior more interesting. Due to the transparent glass, the console is visually dissolved in the hallway space. The coffee table with a tabletop of two multi-colored discs makes a coloristic diversity. Contrast plinths and moldings give the interior the necessary graphicity, which the customer wanted. In addition, such a decorative reception of edging by thin frames adds the visual volume with premises.
Color
The customer wanted a monochrome color gamut. Before the start of the design, she discussed with the designer the restraint, the rigor and the clarity of the future interior of the apartment performed in white, gray and black colors. However, the designer offered to take a monochrome as a basis in choosing a color palette. So that white-gray-black colors did not seem dark and too cold in the interior, they softened them with warm shades of wood and blue-green color in the kitchen, gentle blue shades in the bedrooms.
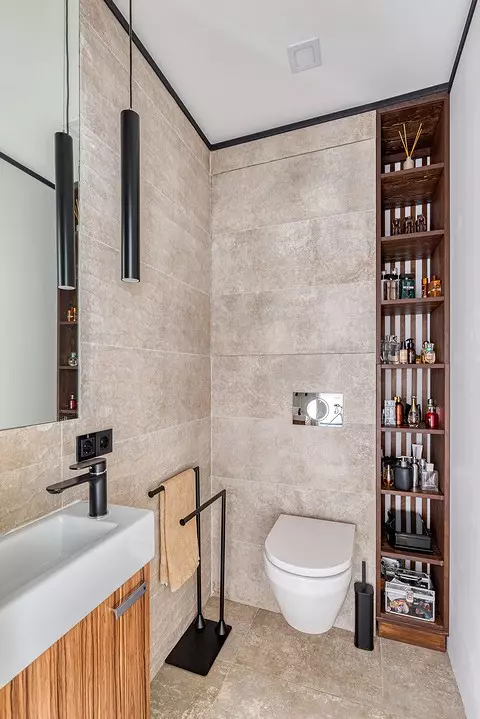
There was a place in the toilet for an additional miniature shell. Installation system of toilet (drain tank of hidden installation) was chosen narrow and high and placed so that a niche for the storage room remains in the wall. The accumulative water heater is still hidden in the tile of the audit luchku above the installation.

Designer Julia Lyowin, author of the project:
I want to thank the Customer for attentive attitude to my ideas. There was no author's supervision. And I - as often happens in such cases - it has already been configured that professional design solutions will go to the table. It is difficult to understand the unprepared customer in the nuances. Sooner or later comes fatigue from repair, from communicating with suppliers and builders, from financial costs. And the person who faces repair for the first time, as if he scores from the right direction, leaves the project and acts "already somehow, just faster." Or is fond of "self-indispensable". As a result, the author, and the customer is born discontent. There was a project, there was a beautiful picture, but it did not work. Because the implementation was simply not able to man, far from working with the interior. But in this case everything ended well. The customer, confident and independent in life, as confidently and independently did a new thing for it. And everything turned out perfectly. It is for this reason that I consider it my full-fledged co-author.
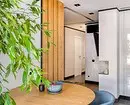
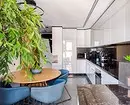
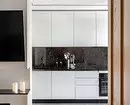
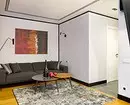
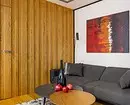
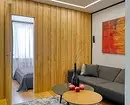
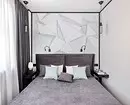
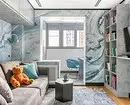
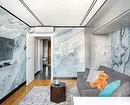
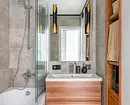
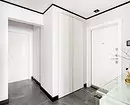
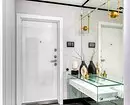
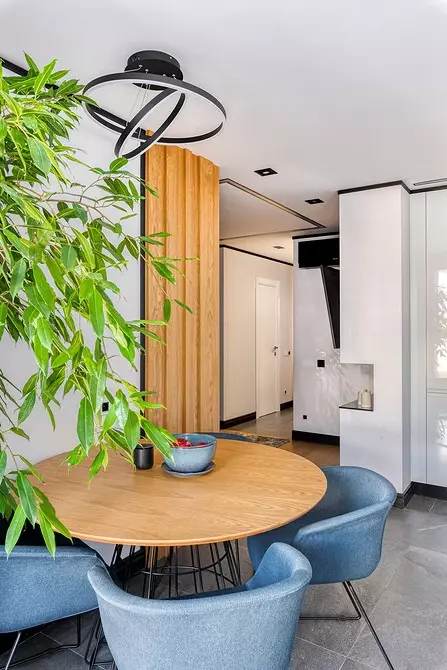
Kitchen
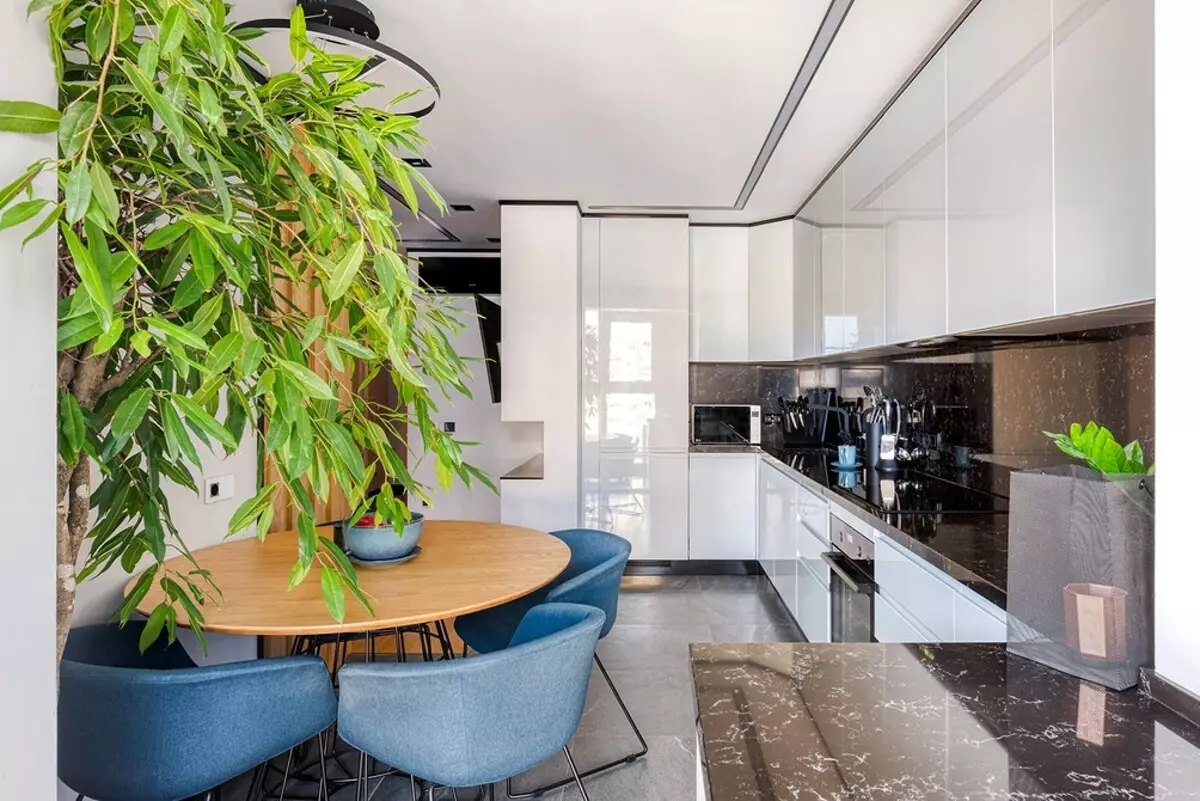
Kitchen
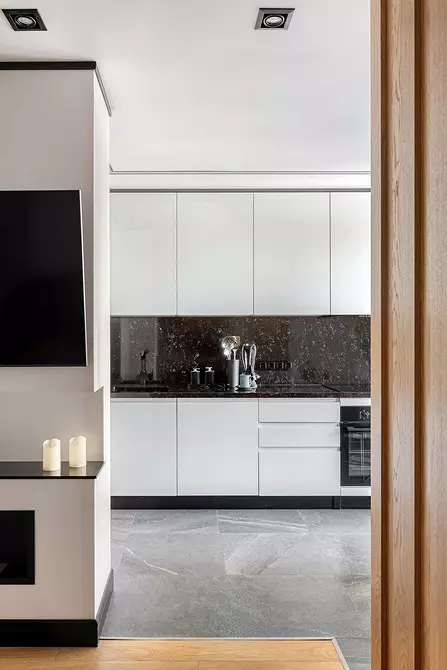
View of the kitchen from the living room
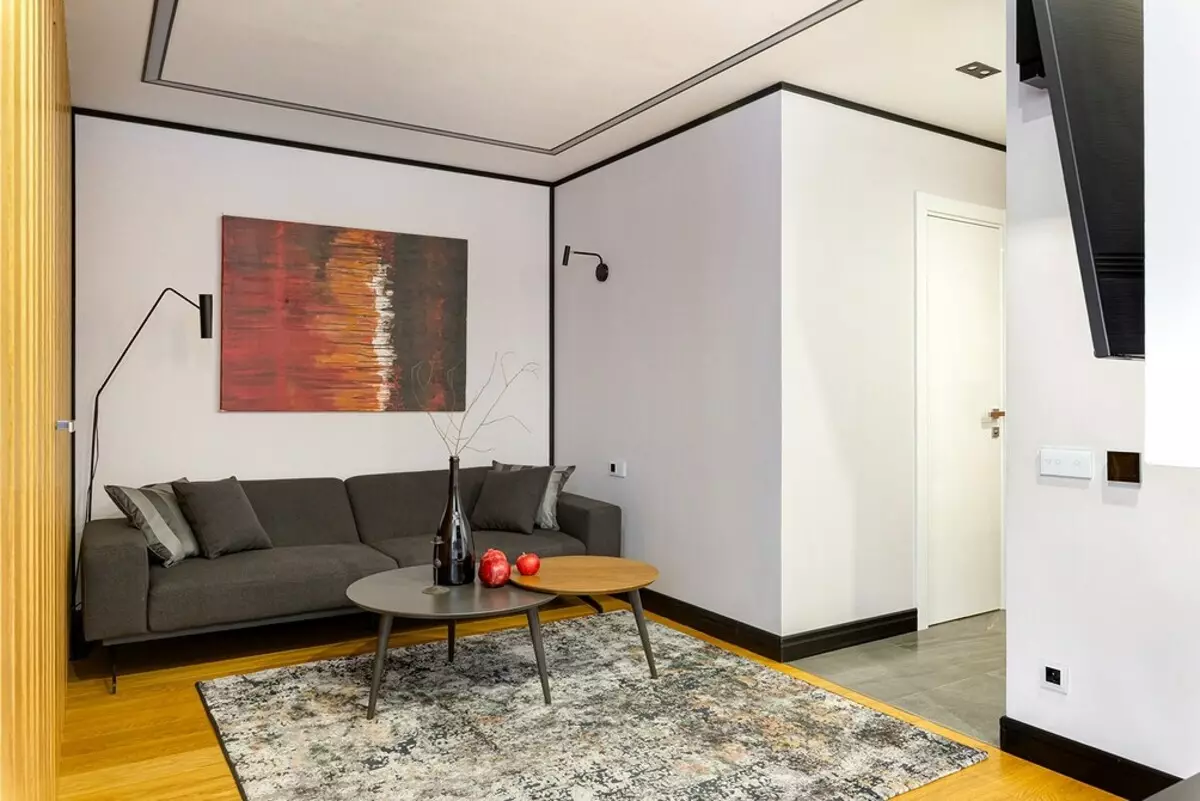
Living room
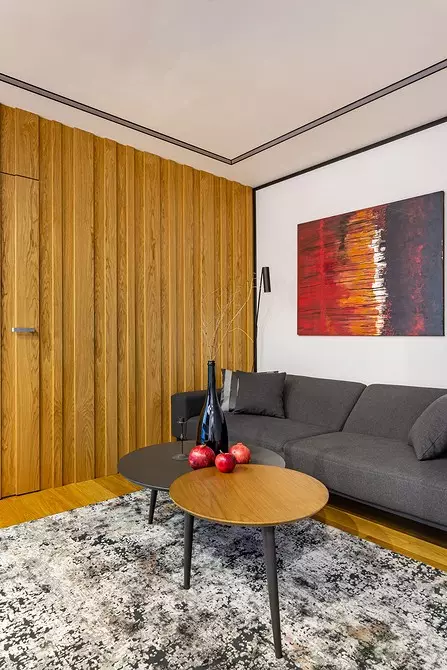
Living room
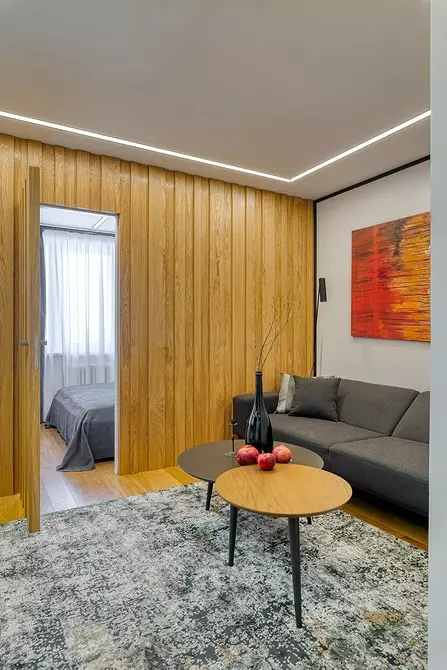
Living room (bedroom view)
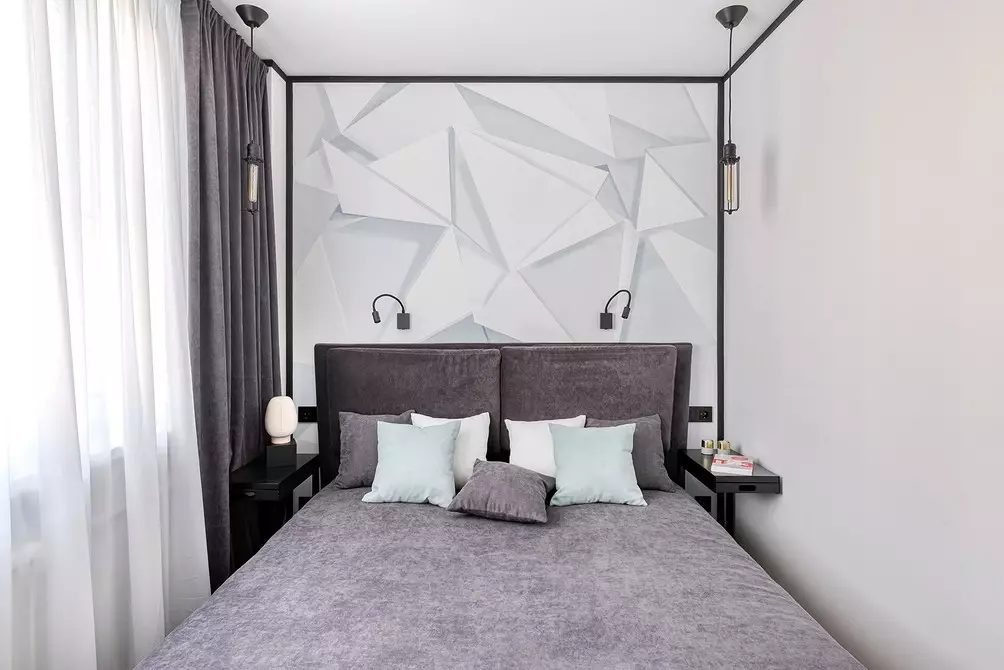
Bedroom
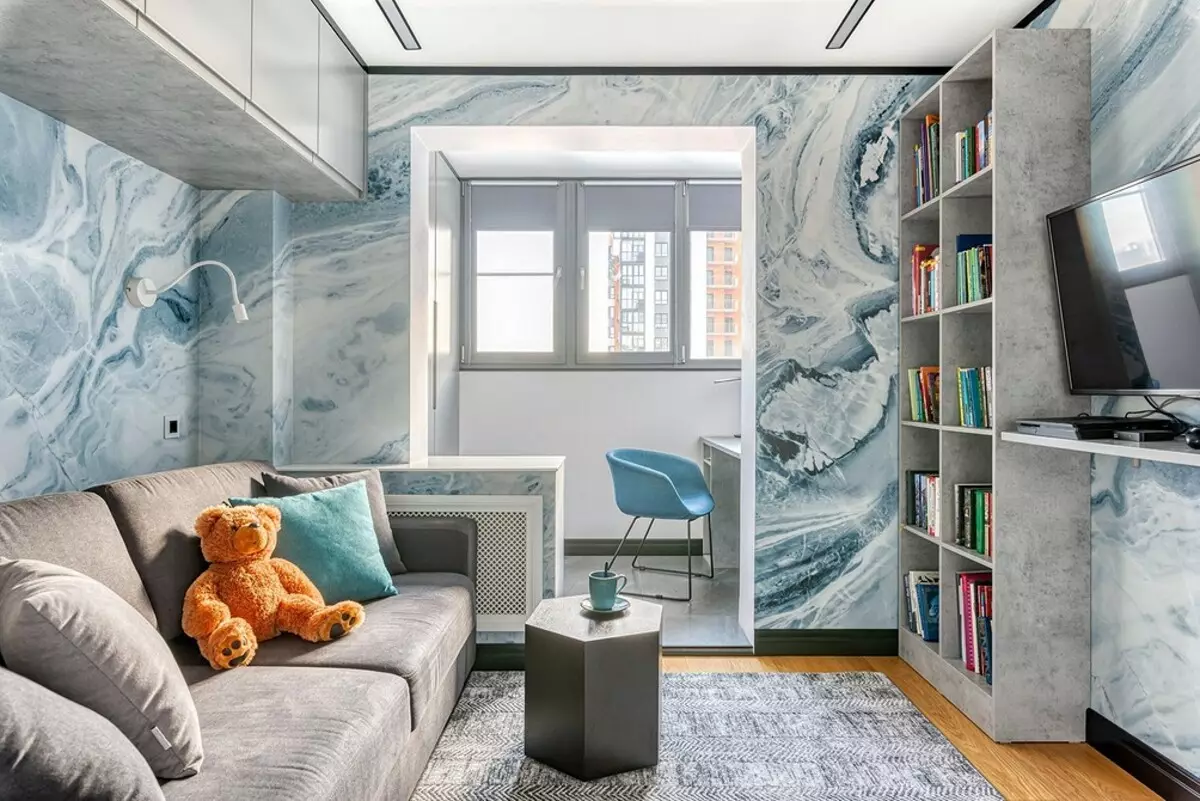
Children's
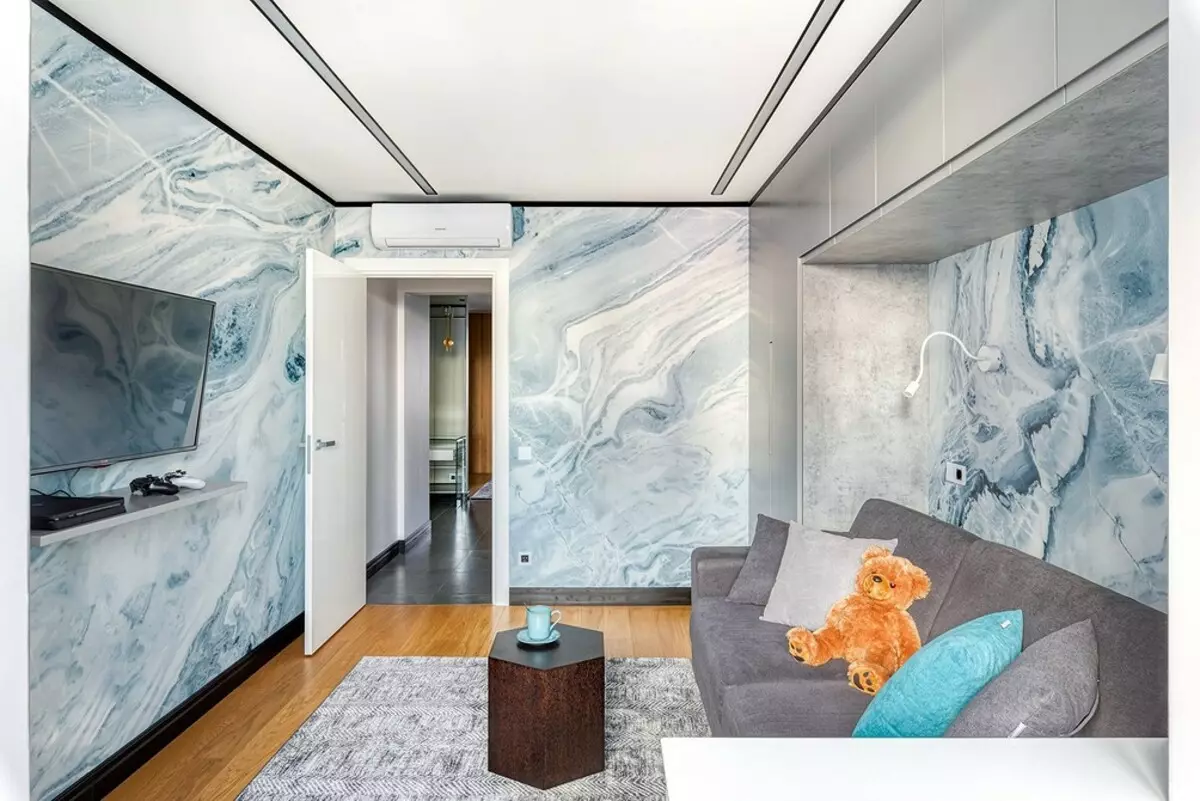
Children's
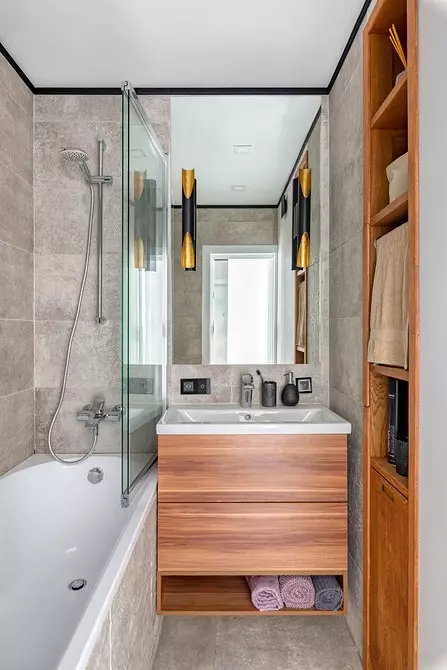
Bathroom
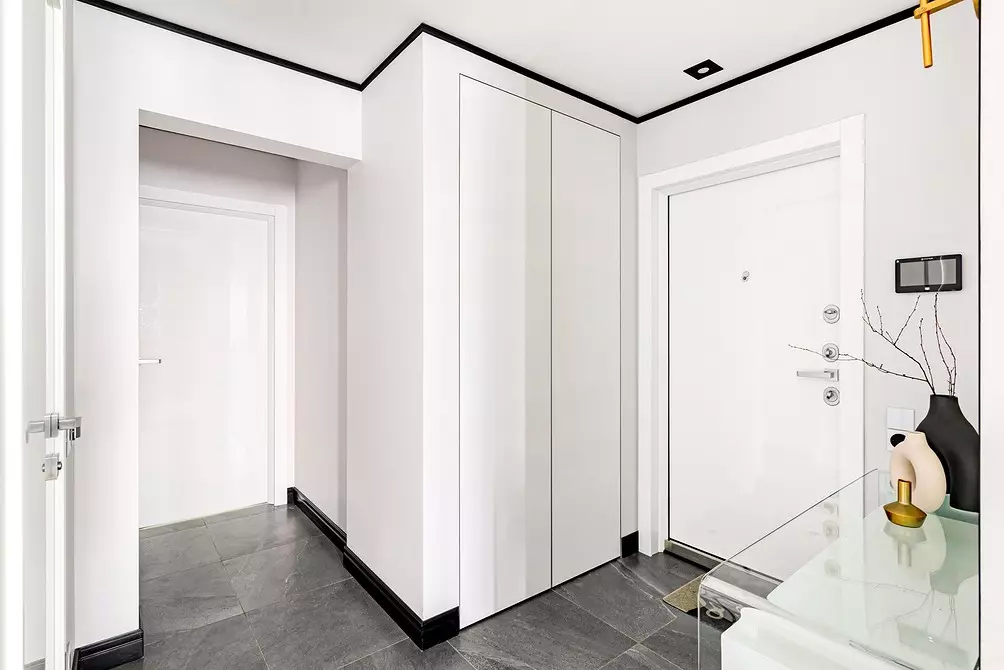
Parishion
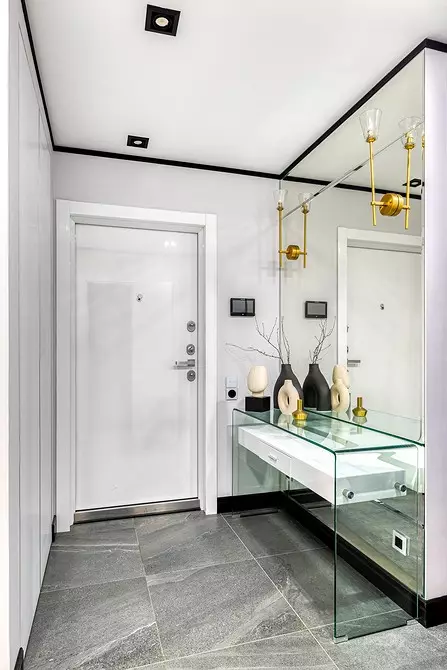
Parishion
The editors warns that in accordance with the Housing Code of the Russian Federation, the coordination of the conducted reorganization and redevelopment is required.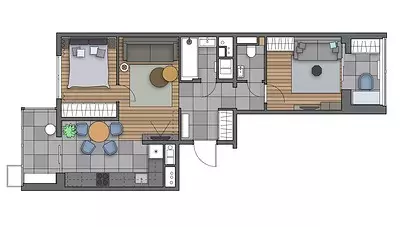
Watch overpower
