A family of three people - Father, a representative of a creative profession, a young mother and a little daughter - commissioned studio design EEDS arrangement and registration of his new three-bedroom apartment. The fact that housing has a conditional free planning, simplified the work of the project to authors, nevertheless, they needed to take into account a number of wishes put forward by customers.
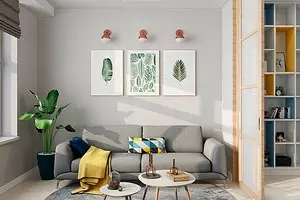
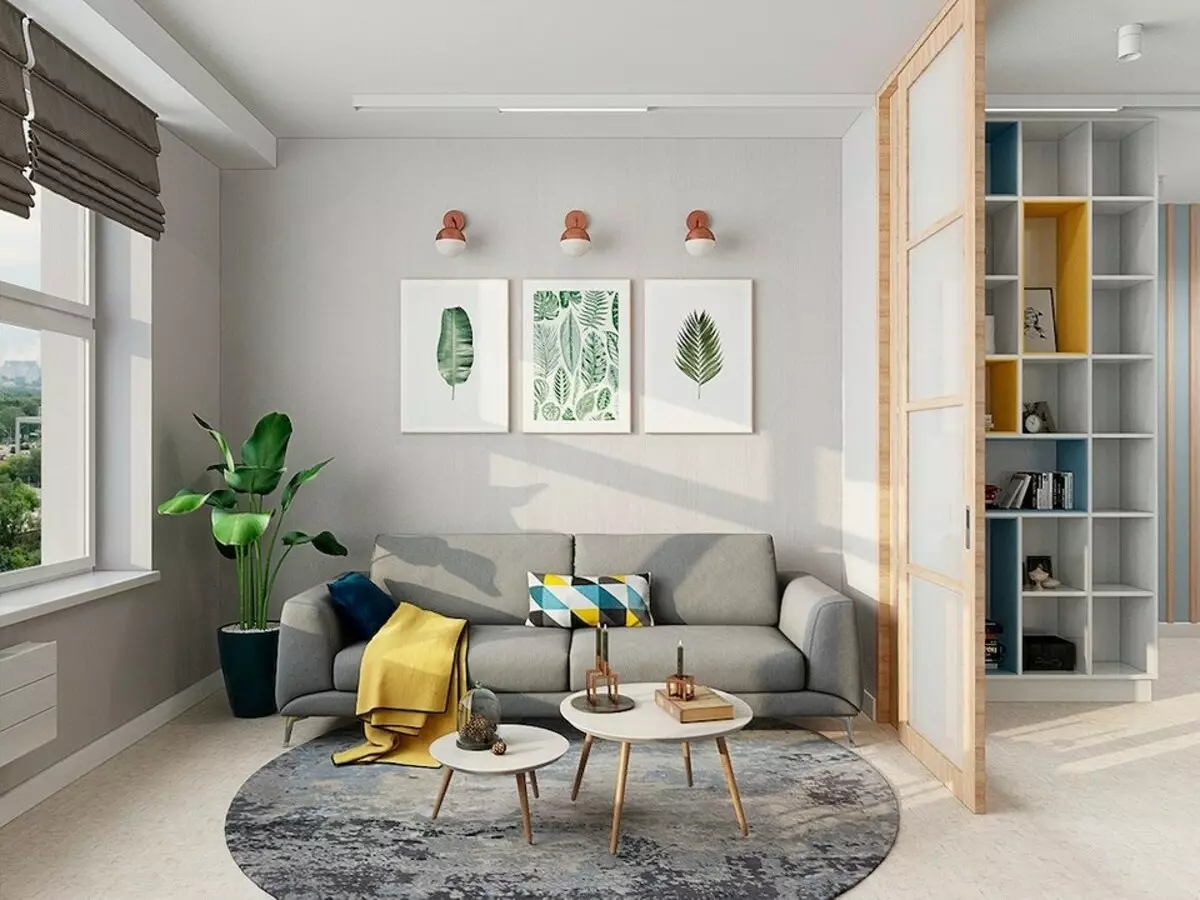
The new apartment is located in the LCD "Tricolor" - a residential complex, which is erected by one of the well-known developers in the north of Moscow, in the area of VDNH. Among the advantages of housing - modern construction methods (36- and 58-storey buildings are built on monolithic technology), high ceilings (3 m), conditionally free layout (inside the apartments there are no capital supports, restrictions on the volume and spatial solution impose a slight length of a slight length, Ventilation cores and plumbing risers).
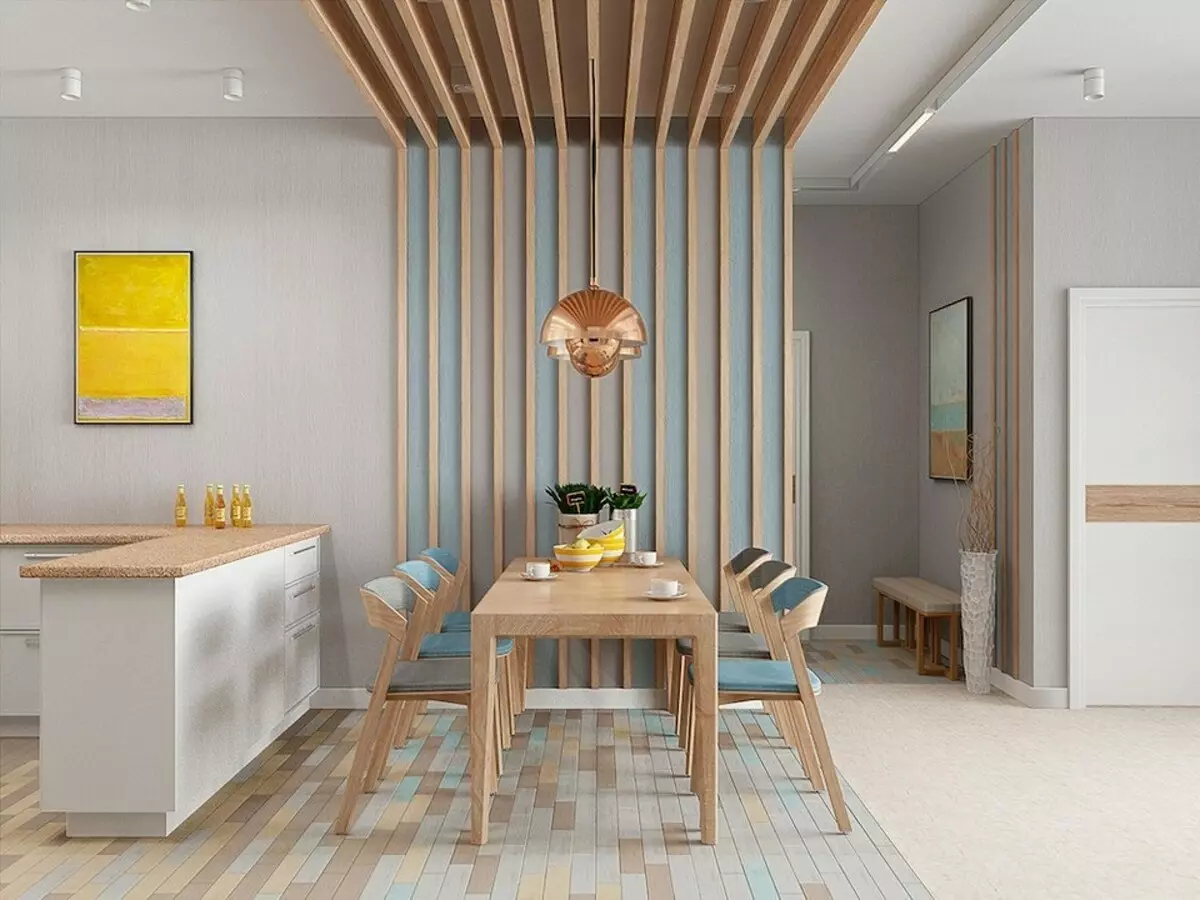
The composition of the family (three people, including a little girl) and the genus of a man - a representative of the creative profession - imposed certain restrictions on future layout and design. Father required a spacious and secluded place for work, mother and daughter - cozy, filled with light medium. In addition, customers have made it clear that the interior functionality is highly appreciated.
The configuration and characteristics of the apartment allowed the specialists to cope with the task without any difficulty. Scandinavian chose as the design style.
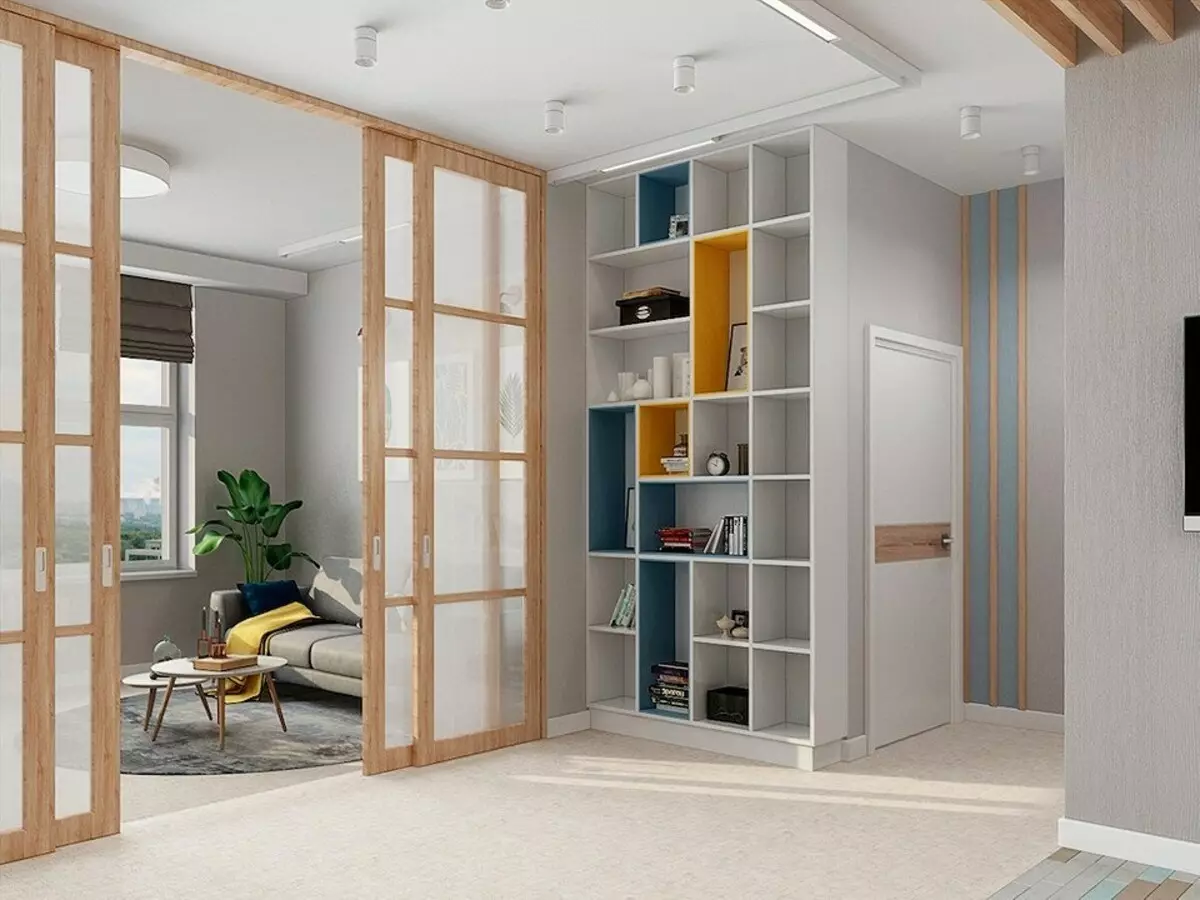
Kitchen-dining room
Special attention Customers asked to pay the kitchen and dining room - they dreamed of turning the usual room into an atmospheric homemade cafe. To realize the task, the authors of the project decorated the walls and ceilings with wooden slats and lamellas causing associations with a summer terrace of a cozy restaurant. Soft, pacifying lighting provided suspended lamps with metal reflectors. Since customers love to receive guests, in the dining area there were a wooden transformer table - if necessary, just one movement of the hand, the number of seats can be increased.
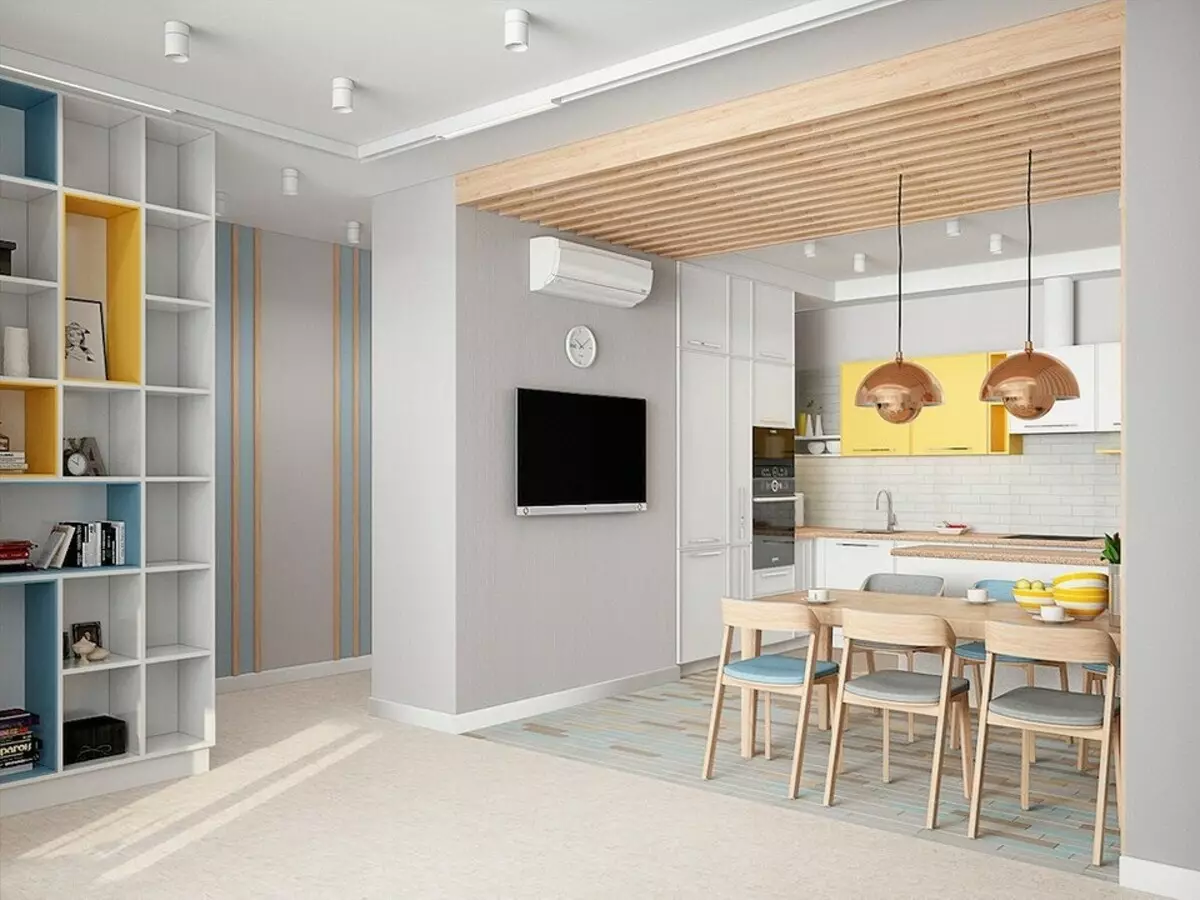
Cabinet living room
For the host house equipped a separate room. It is used and as a cabinet, and as a small living room, and as a guest bedroom. A computer table, hinged shelves, a TV and a soft sofa were installed here. From the united area of the kitchen-dining room, a concrete sliding partition with matte glazing is separated.
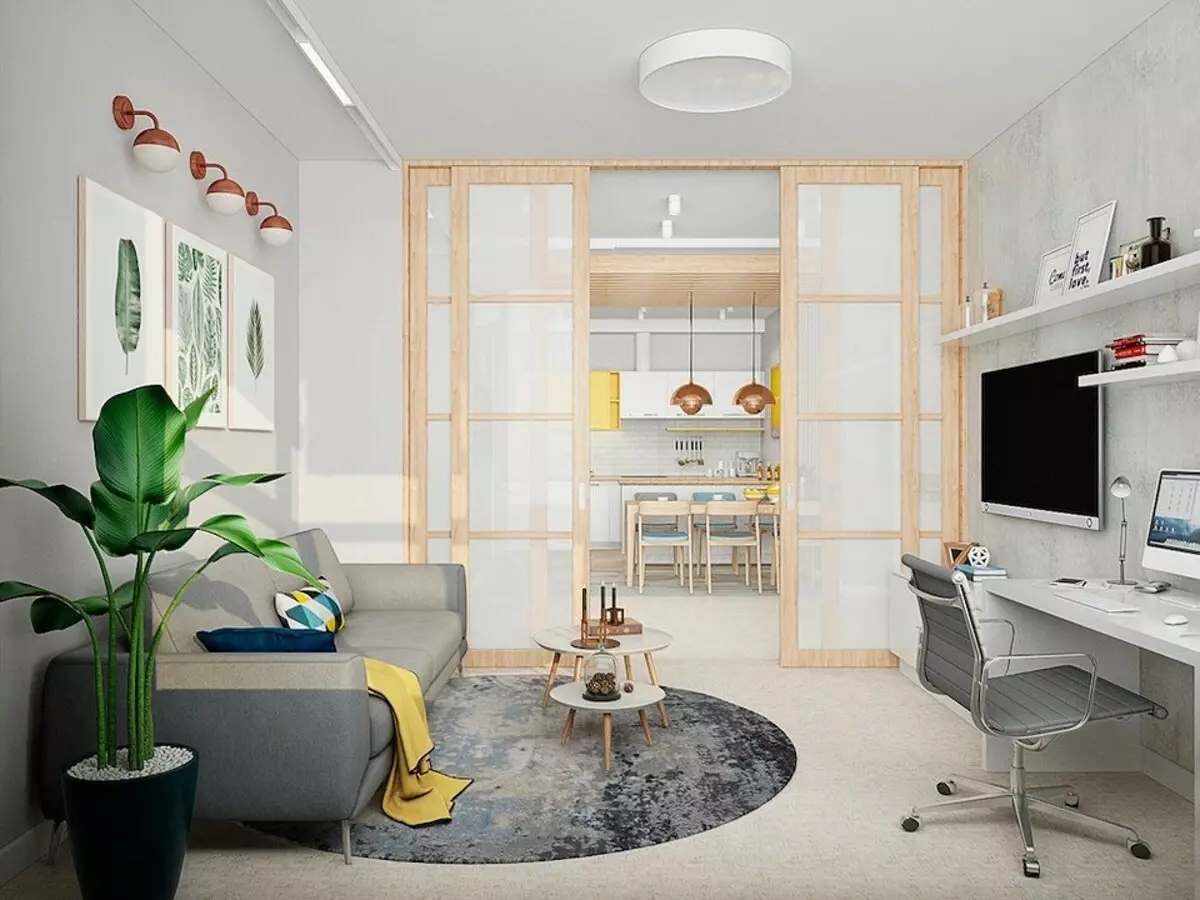
Since the customers will grow up the baby, the safety and naturalness of materials were important. As an outdoor coating in the apartment, it is designed to use a soft and eco-friendly tube with high sound insulation characteristics, flizelinic wallpaper and paint, decorative plaster under concrete (it approved her family feather) for the walls).
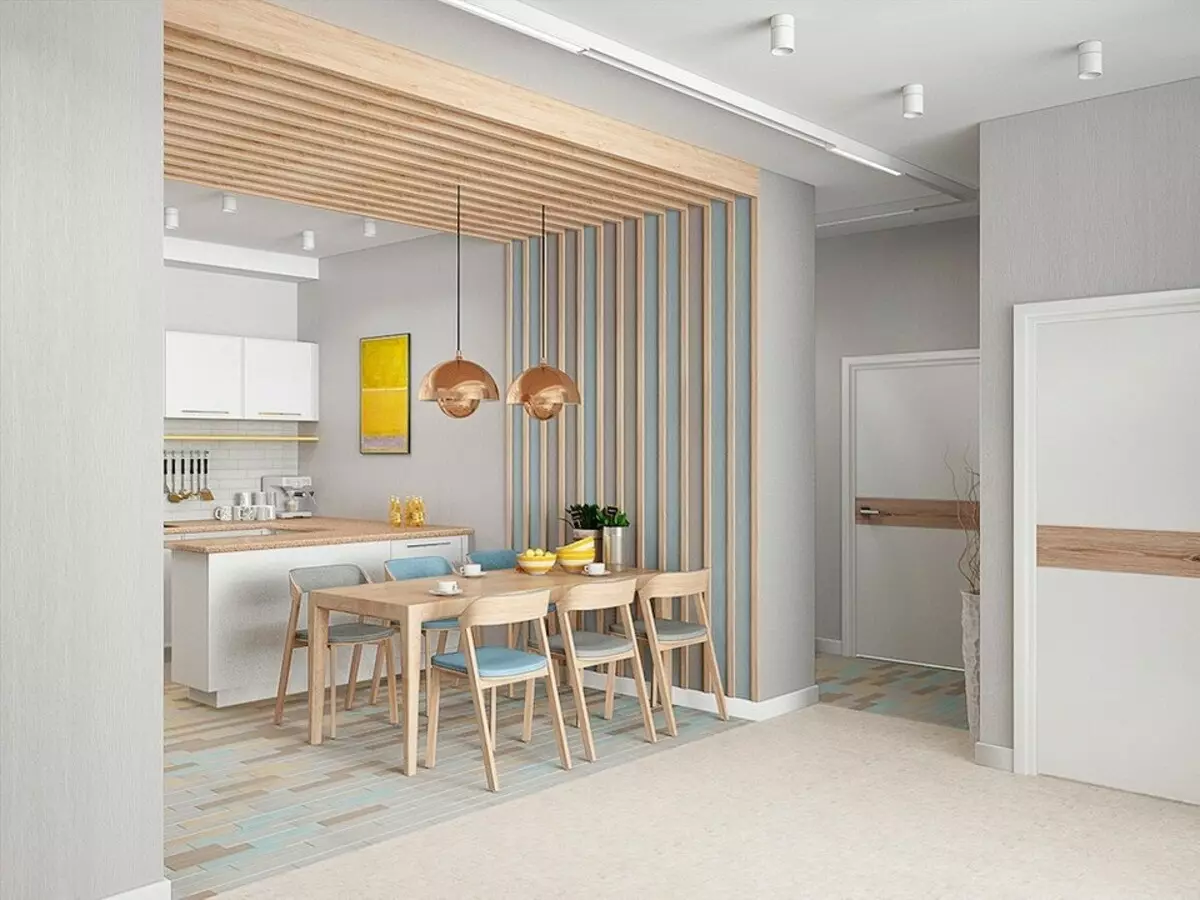
Storage systems
To save space in the hallway, a mounted cabinet is installed; It is assumed that seasonal clothes will be stored in it. Niche is organized under it - for shoes. For the rest, there is a spacious dressing room. To stop the mess, in the lobby is provided for a wardrobe for household chemicals, vacuum cleaners, construction tools and other domestic things.
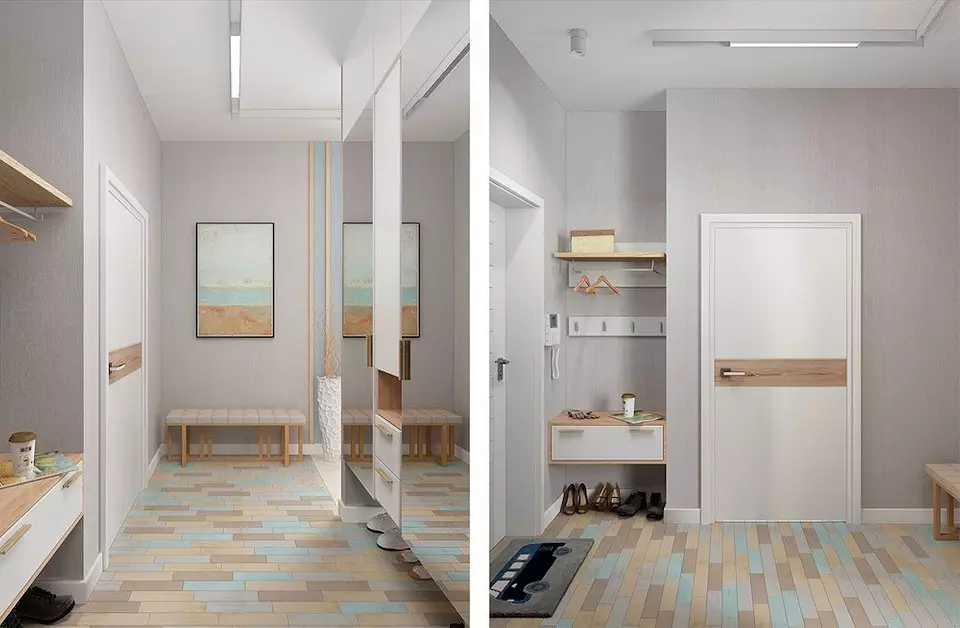
Design
Color interior background - light and neutral shades. In the living room and in the kitchen, they are complemented by sunny yellow and heavenly blue tones, in the bedroom - the shades of turquoise, in the children's room - pink and turquoise.
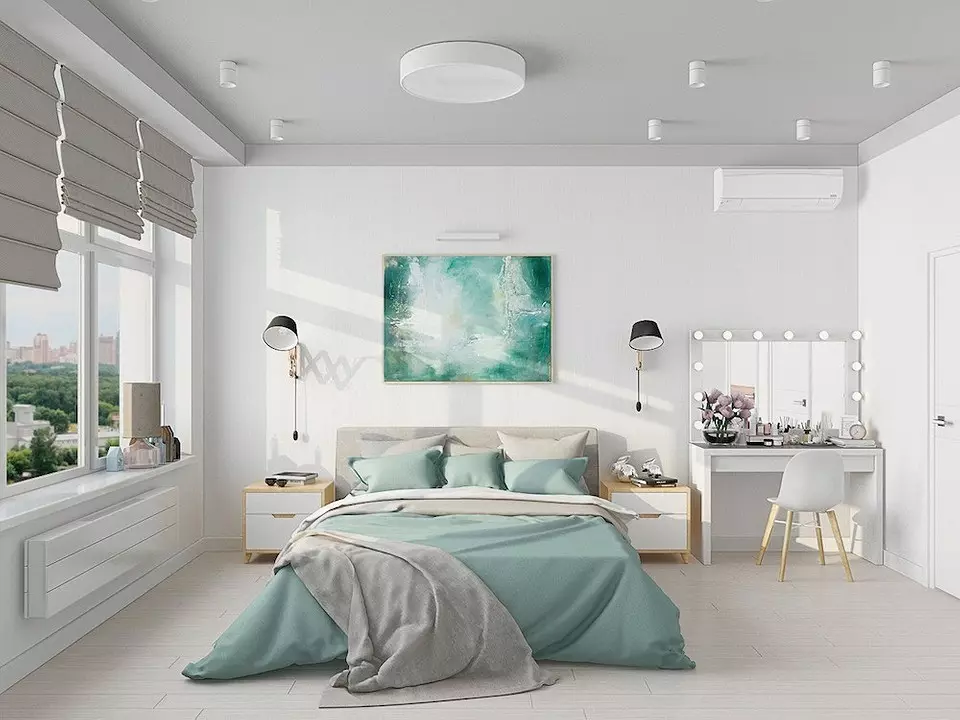
In the interior used practical and eco-friendly furniture made of natural wood. The main element of the decor in the common space is popular images of exotic vegetation. The basic design element in the children's room is drawn houses. The composition is supplemented with volumetric items - shelf for books and pictures with illuminated in the form of a window.
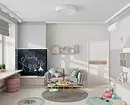
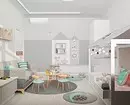
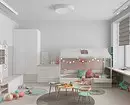
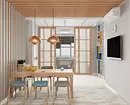
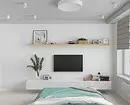
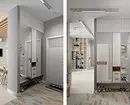
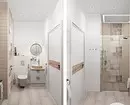
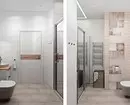
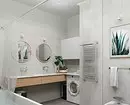
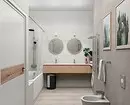
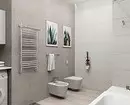
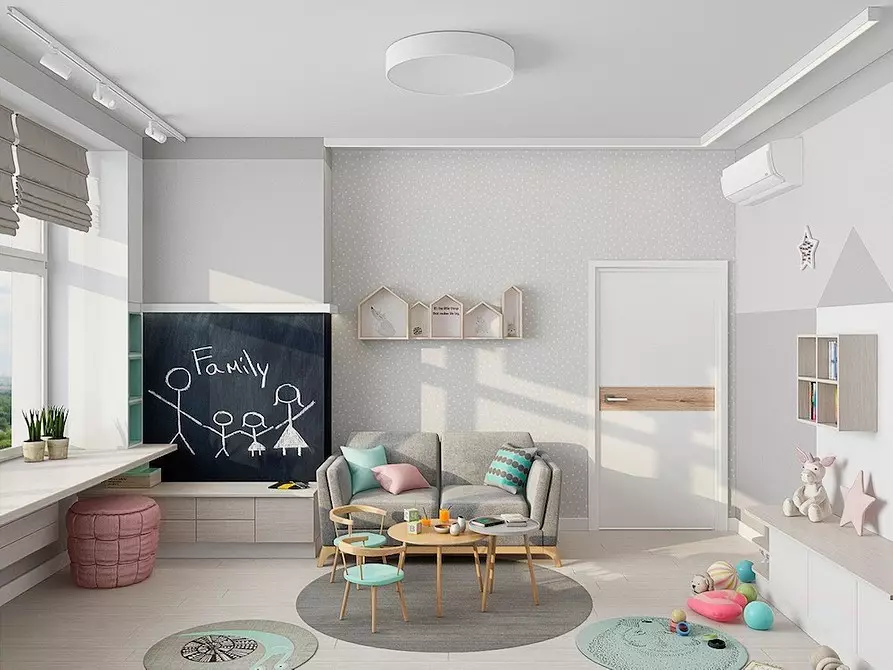
Children's room
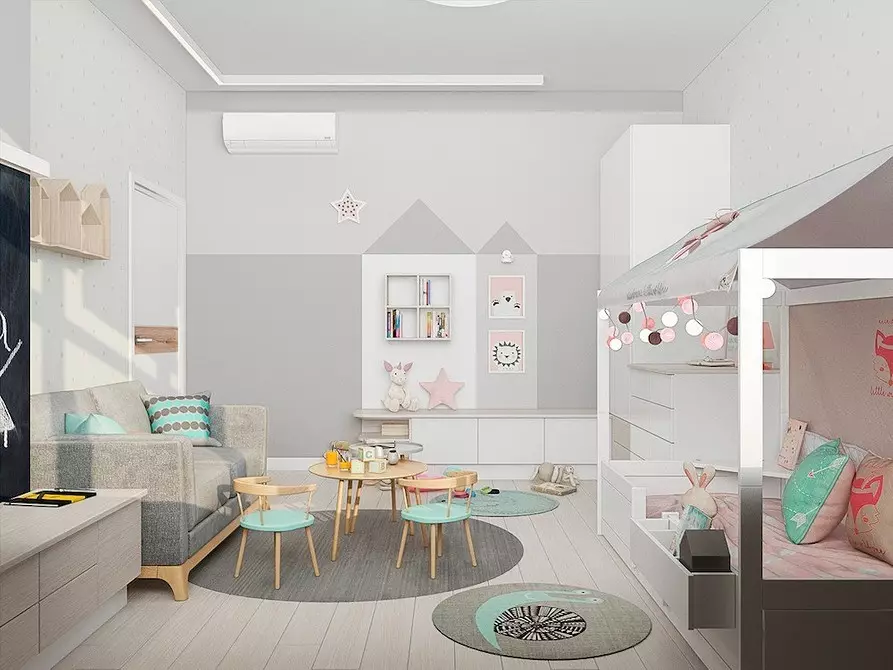
Children's room
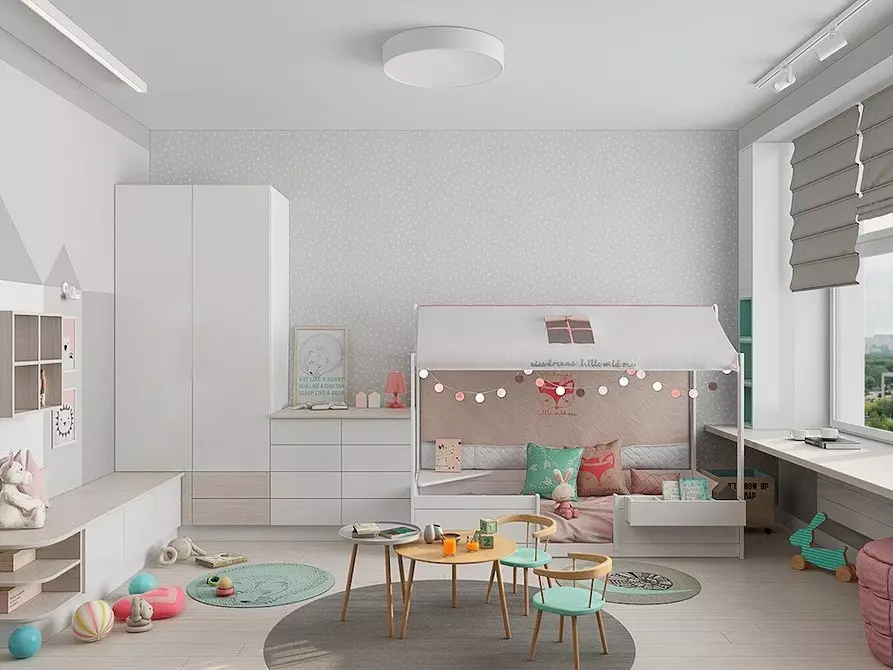
Children's room
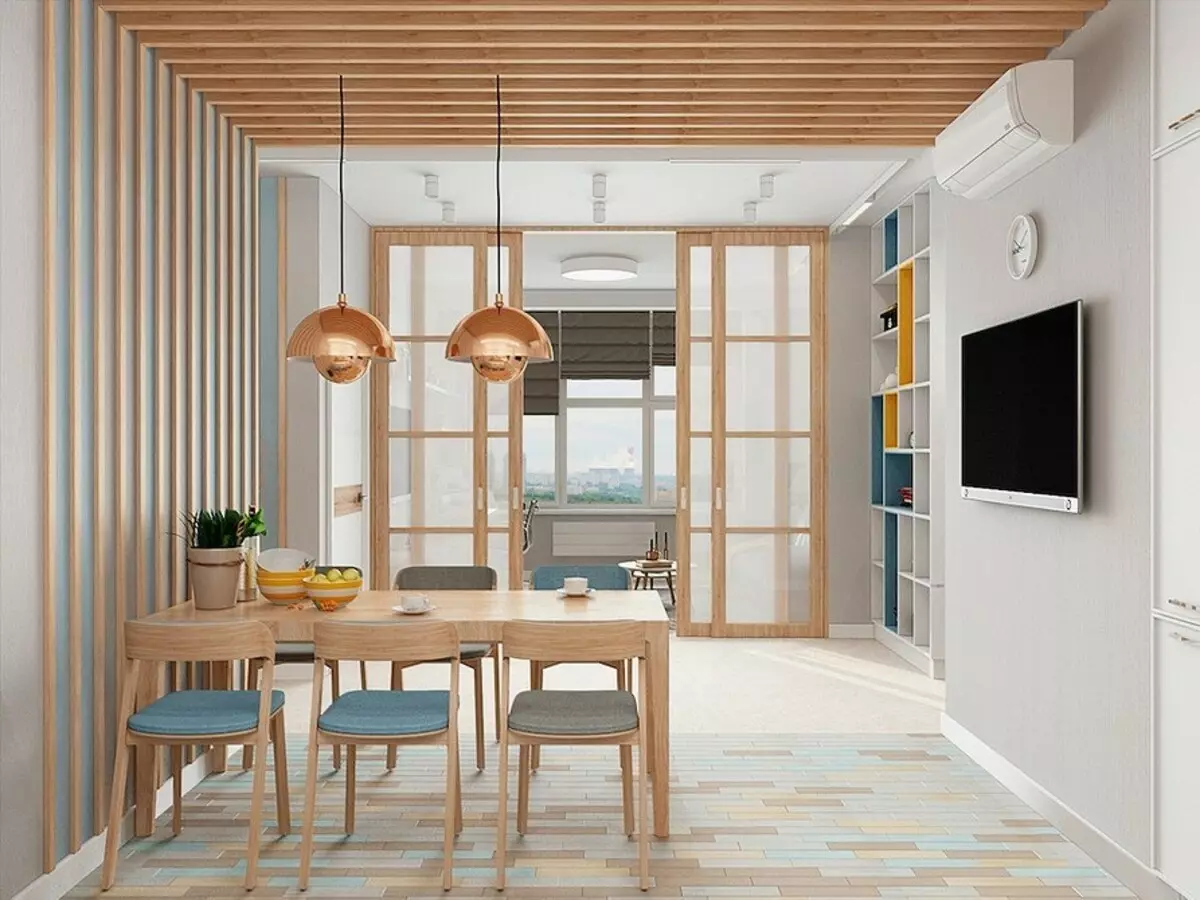
Kitchen
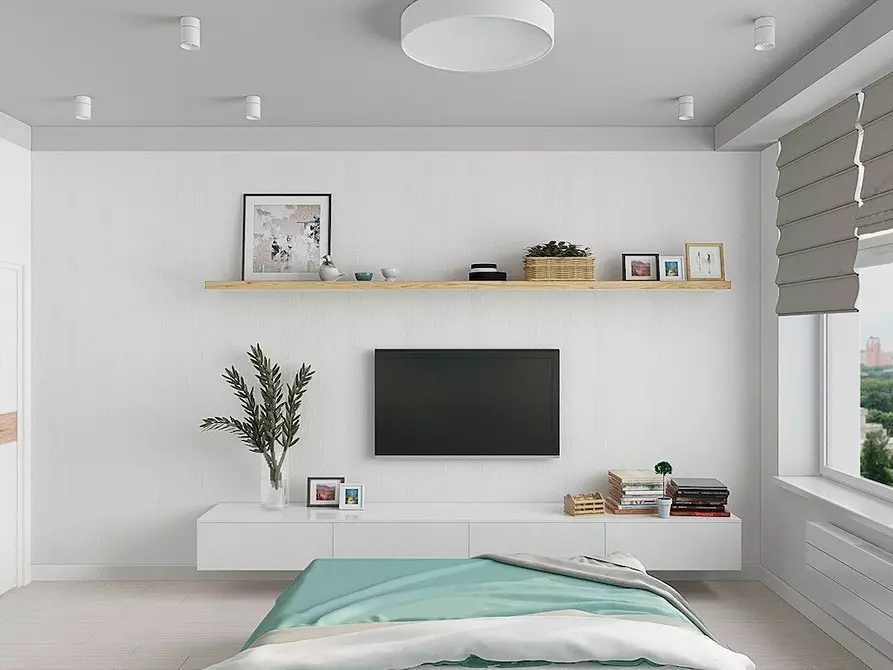
Bedroom
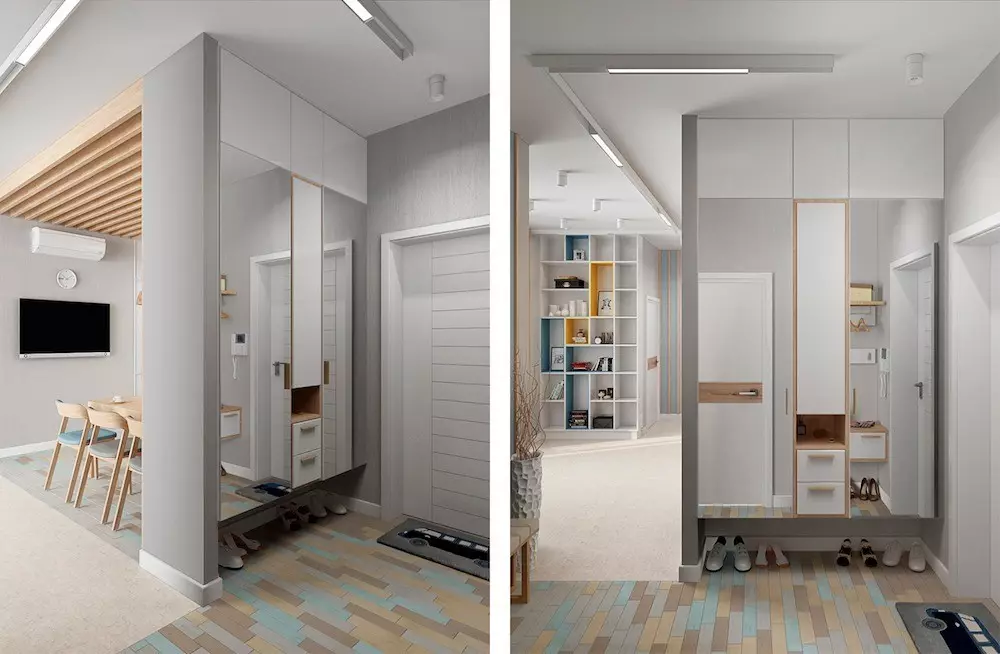
Parishion
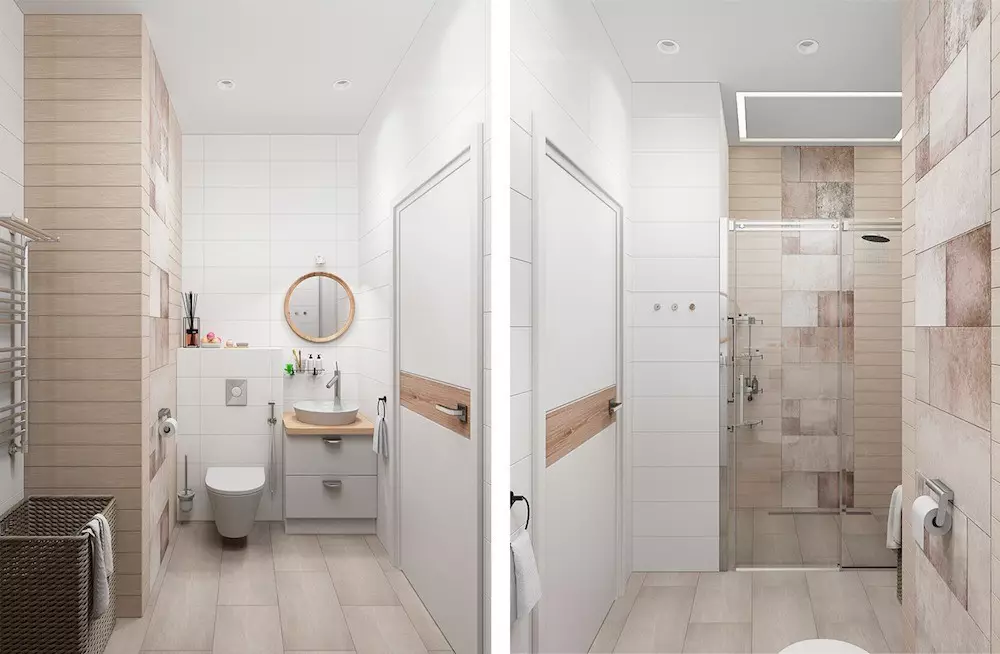
Sanusel
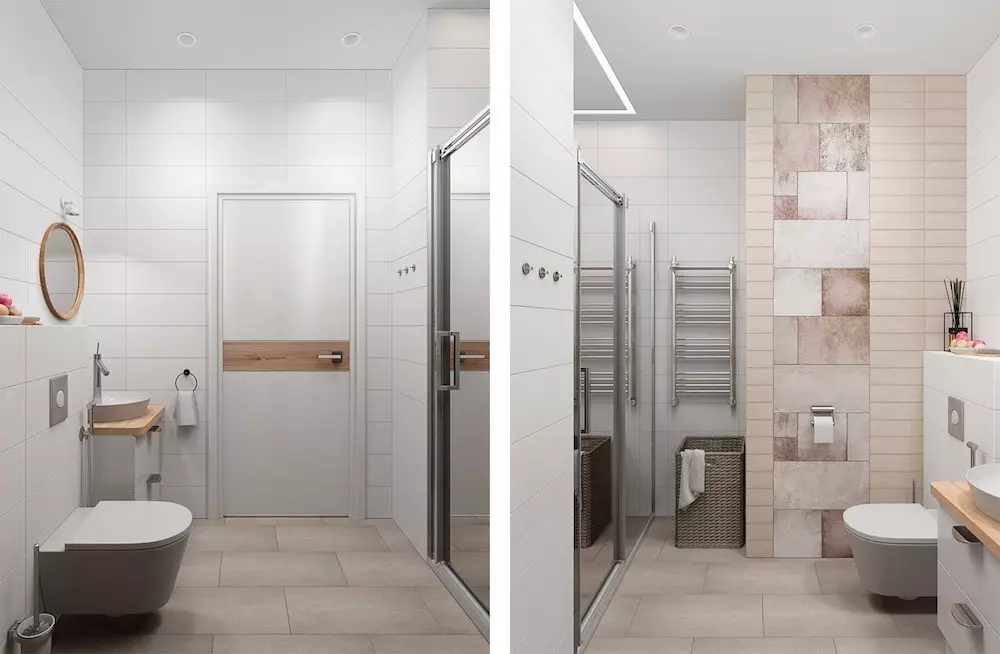
Sanusel
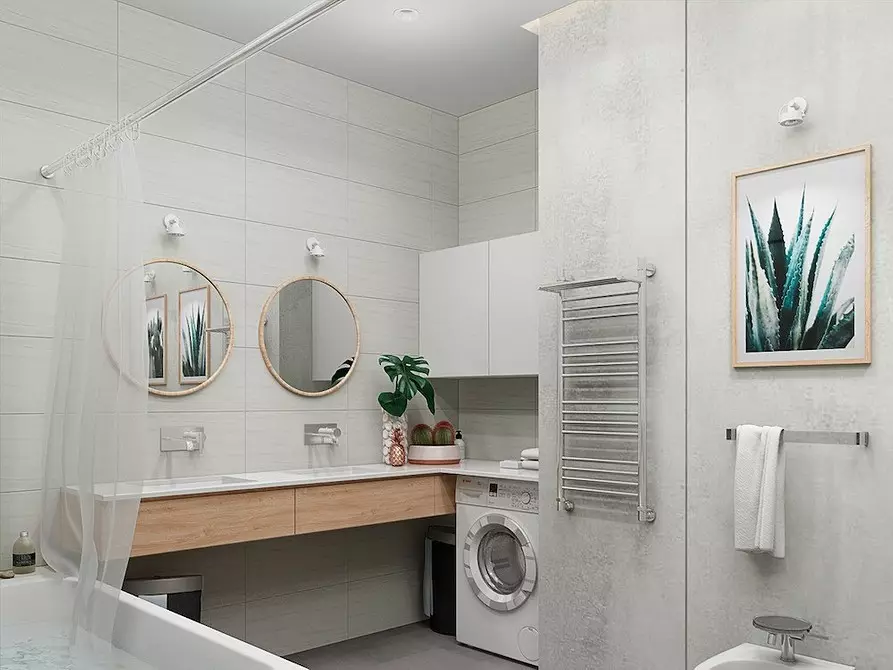
Sanusel
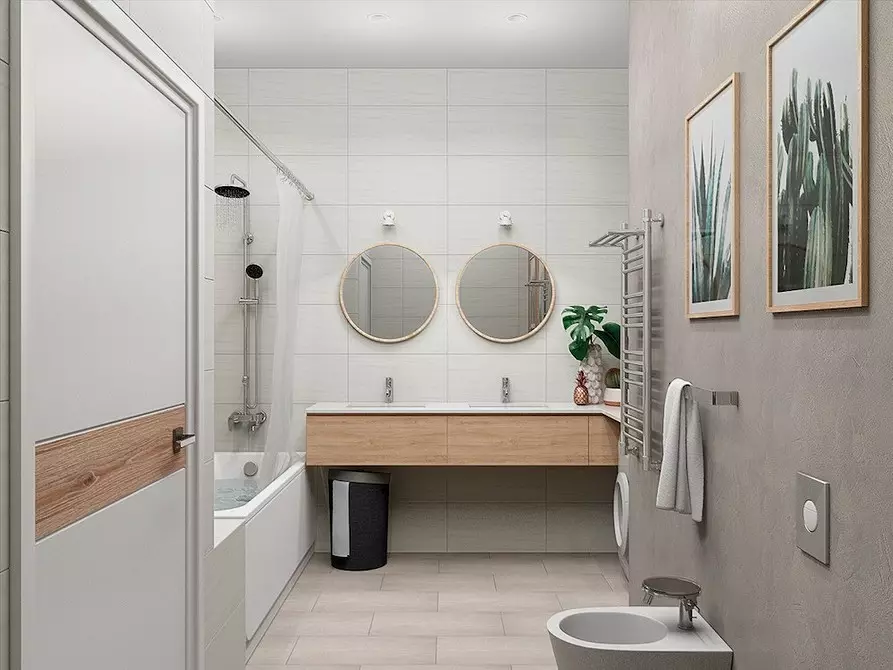
Sanusel
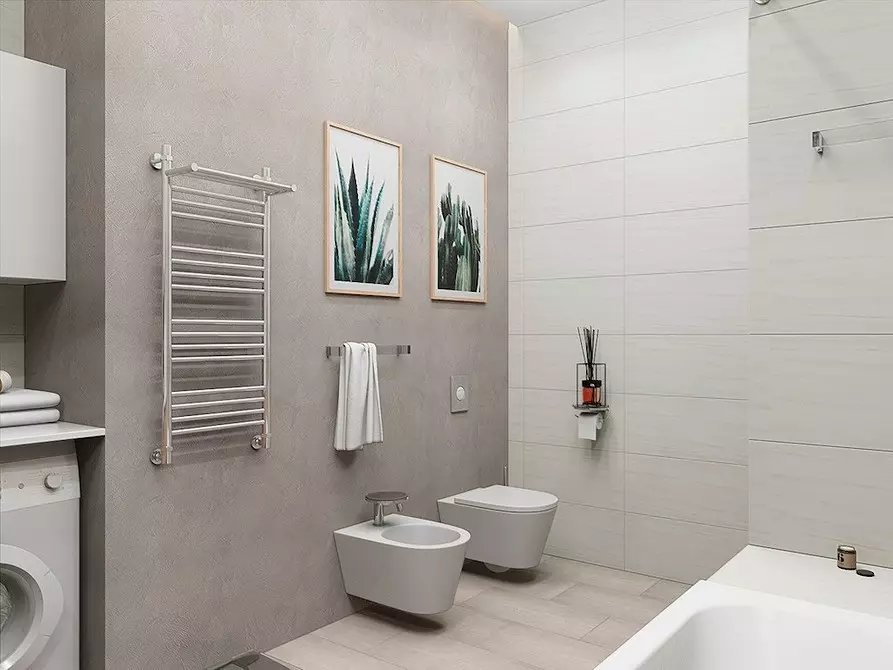
Sanusel
The editors warns that in accordance with the Housing Code of the Russian Federation, the coordination of the conducted reorganization and redevelopment is required.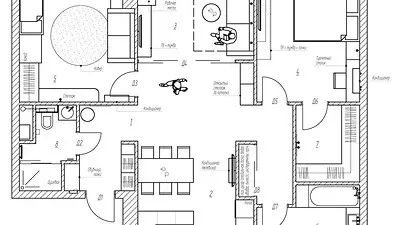
Watch overpower
