Kitchen-Island received a well-deserved recognition of professional culinary and restaurants. In everyday life, such layout is also popular, but many scares the complexity of its arrangement. How to cope with the difficulties arising from the project?
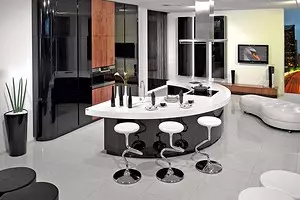
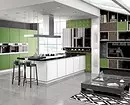
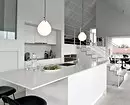
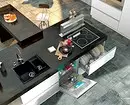

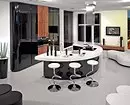
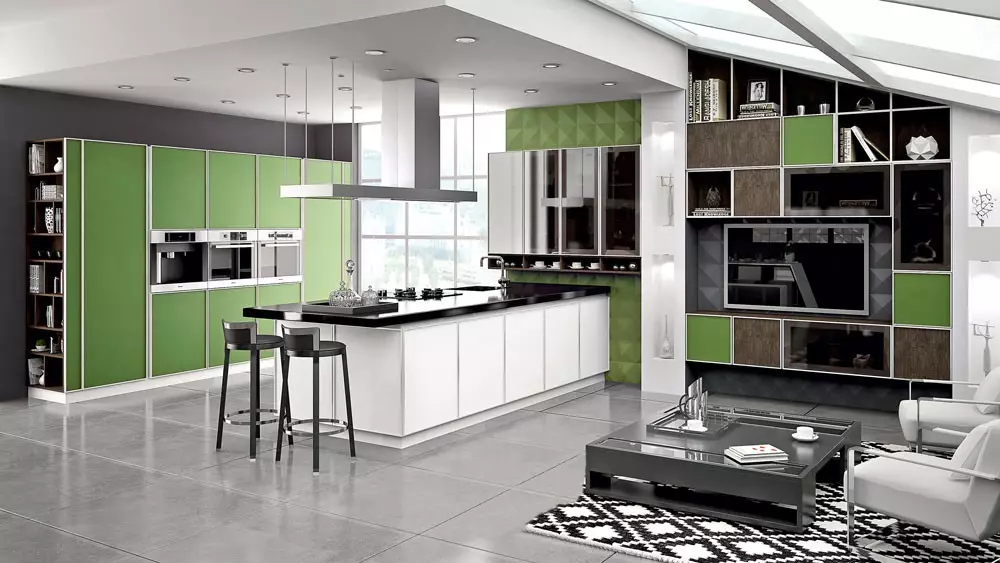
Kitchen "Orchid", aluminum profile, High-tech style
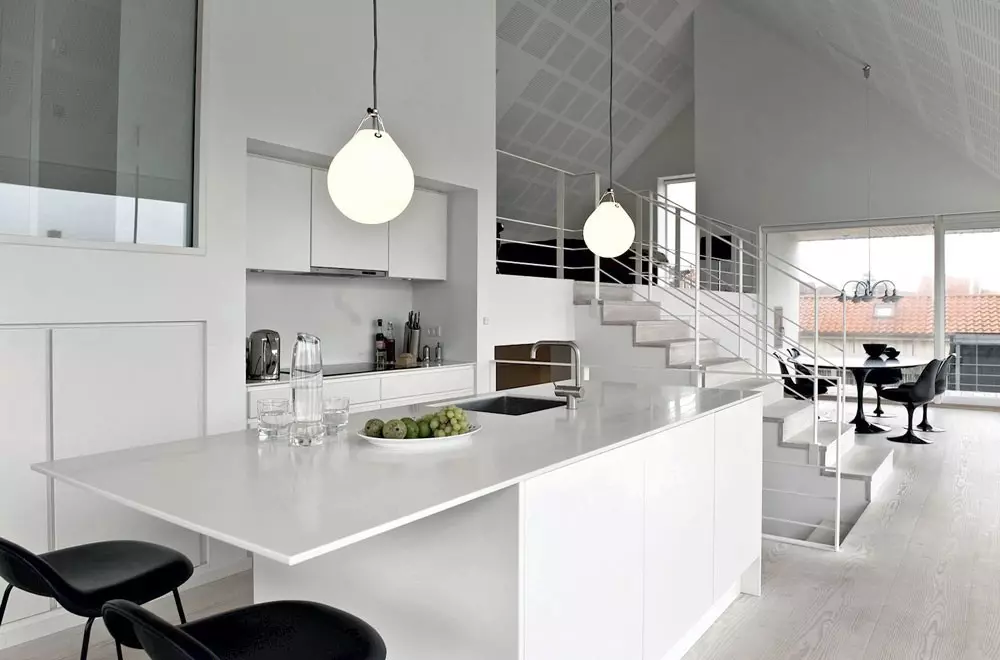
Suspended lamps are located along the axis of the table
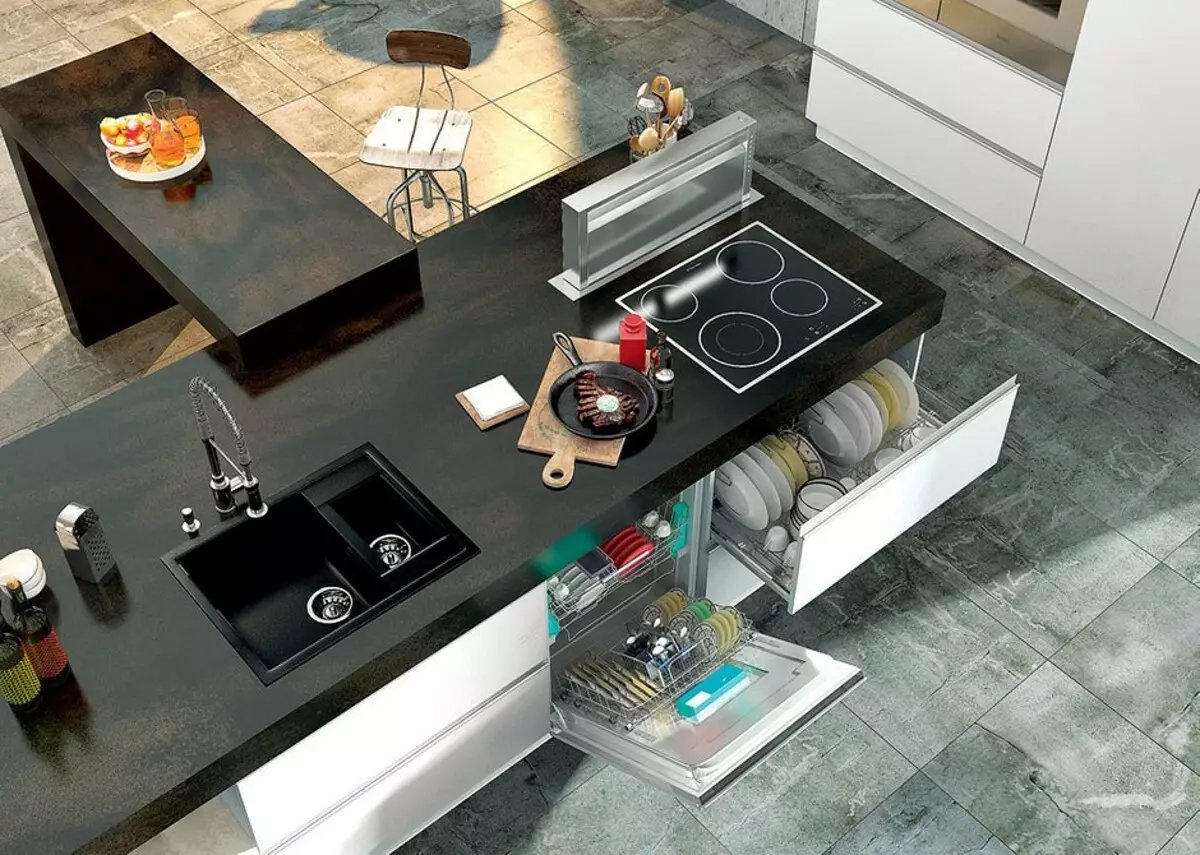
Goldi kitchen in Loft style, closed modules with roll-out drawers (from 51,55 rub. / M)
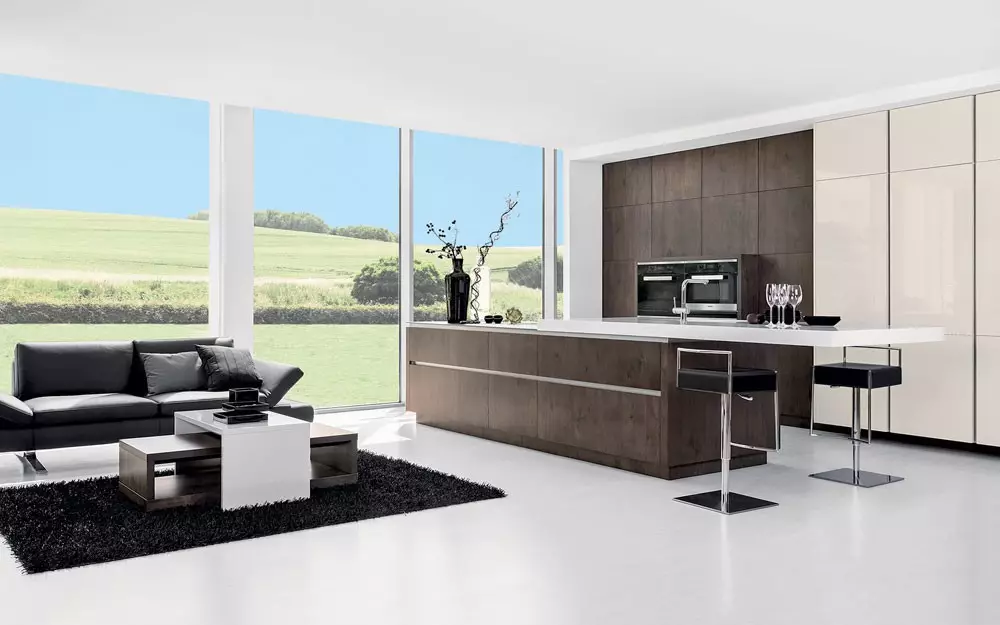
ELITE kitchen (Darina) (from 90 thousand rubles / p. M). Features of the model - Simple Lines of the facade and the absence of the handles
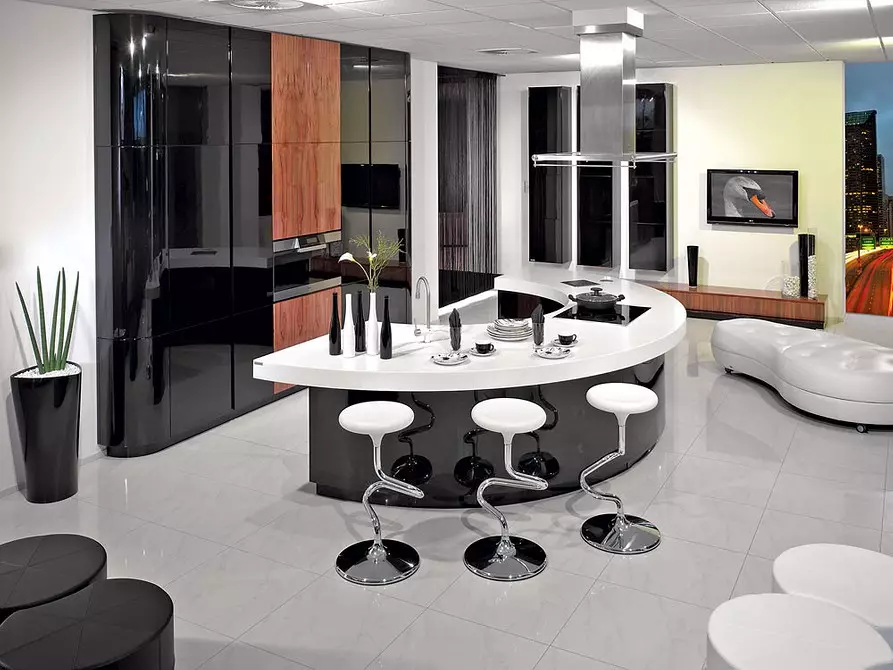
Galaxie kitchen (from 90 thousand rubles / p. M). The rounded model without sharp corners, in shape and color resembles the retroelebel of the 1960s.
The kitchen-island is called the room in which the most important elements of the working area - a stove, a small countertop and, of course, the exhaust is arranged with an indentation from the walls and auxiliary furniture. Under the worktop, the shelves or retractable boxes are usually placed, where it can be stored, for example, the necessary supply of dishes. They are combined into one module-island, which integrate washing, less often a dishwasher and other devices (with the exception of the refrigerator, it is almost never put in the middle of the kitchen). Such a layout is justified under certain conditions.
The main thing is that it is necessary that the kitchen area amounted to 15-20 m2 and even more, because from all sides the island module should surround the free space (zone width of at least 0.8 m). Otherwise, the passages will be too narrow, moving around the countertops will be difficult and the concept of the kitchen-island will generally lose its meaning.
The lighting for the kitchen-island should be chosen very carefully, otherwise cooking will only deliver inconvenience. If the dishes are prepared on the work surface of the island, then light sources must be located strictly over the central axis of the table, so that the lighting has become uniform on all sides and there were no shadows. It is preferable to use the suspended luminaires of the directional type, as the light should not be in the eyes and even more so dazzling. It is necessary to pay attention to the area of lighting the devices and, based on this, determine the number of suspensions.
Konstantin Prokopenko
Expresslight Luminaires Online Store Manager
Why do you need a kitchen-island?
After making a working desk, a cooking panel and a sink in the middle of a large room, we place them in close proximity to each other. This location is very convenient, since thereby 30-40% reduces the "mileage" of the owners of the kitchen. But even in modest interior areas, the cook passes for the working day 7-10 km.
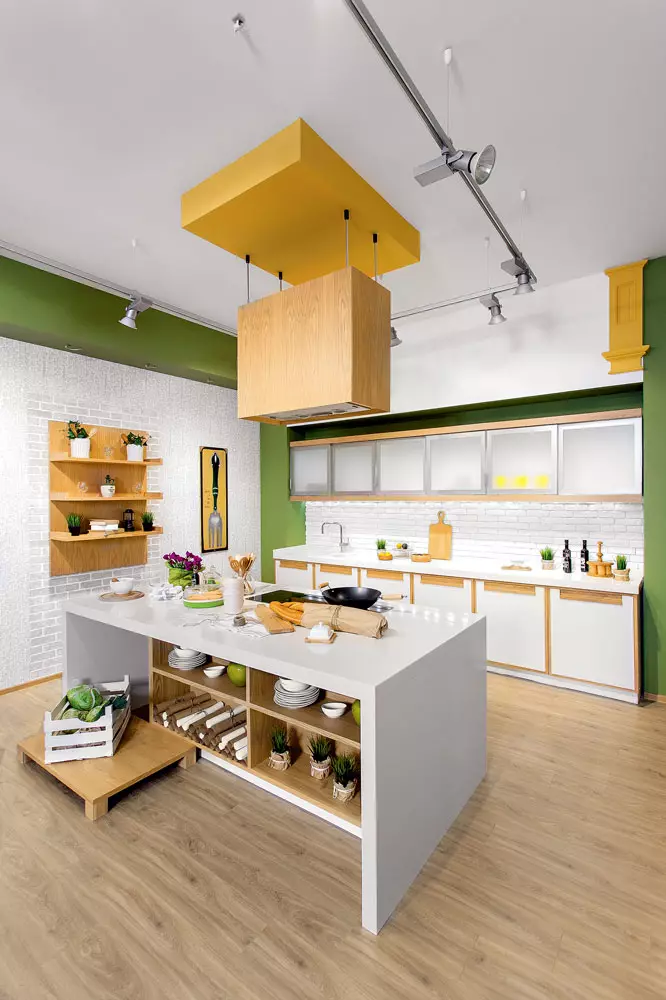
Photo: "Kitchen Dvor"
Kitchen "Merida" in ecostel (from 58 510 rubles / p. M). TwistSet technology allows you to combine MDF and wood massif
Another factor is the number of cooks that are simultaneously working in the kitchen. Lonely wave moving around the room as it is pleased. But imagine several chefs that often moving from the table top to the stove, from the stove to the washing, from washing to the refrigerator, etc. during island layout, they will interfere with each other.
However, in modern housing island layout more often carries a decorative burden, allowing you to visually delimit the space in the studio between the kitchen and dining areas. Such planning options suggest a wide variety of configurations of the island, which gives not only rectangular in the plan, but also a M-shaped or curved form.
It is desirable that the furniture, the kitchen-island, had simple forms, without protruding handles and other details for which you could accidentally cling to clothes
Very often consumers make a mistake in choosing a pump for individual operating conditions. For example, do not compare the type and number of connected plumbing equipment, as well as the temperature of the drains entering the installation. Also, it is often not observed by the slopes of pipes, applying drains to the pump (3% for the length) and the slope of the pressure line, which takes the drains from the pump in the direction of the sewage riser (1% for the length). The lack of locking mechanisms (gate valves, ball valves) on pipes supplying drains to the pump, and the pressure line creates many problems during repair or maintenance. In the process of work in the pump, fat drains, soap and nutritional waste can be deposited. As a result, the process of tracking the level of incoming flows into the pump, its launch and natural cooling occurs with a significant difficulty, and, as a result, the equipment may fail. In order not to break the breakdown, we recommend carrying out maintenance.
Sergey Podolsky
Engineer "SFA Rus"
Laying Communications
Kitchen-Islands planning are associated with the need for laying approving and discharge communications.
With the power grid, it usually does not arise problems, but to hide the water pipe and the sewer station may not be easy. As a rule, they are cleaned into the floor, so it is necessary to plan their location before starting work on the screed device. Specialists should make the calculation of the projected pipeline in advance, taking into account the desired slope of the pipe (selected depending on the diameter and material of the latter). If the pipeline does not fit into the thickness of the screed, you will have to either raise the floor level of the whole kitchen, or to build a podium.
In order not to raise the floor level, it is possible to use installations for the forced sewage of kitchenware. Such models are available in the assortment of SFA, Grundfos, Wilo and some other companies. Please note that these devices are not equipped with mechanisms for grinding waste and are not designed for their significant amount. Installation for forced sewage will not be replaced with kitchen waste chopper.
The contaminated air is removed by drawing (most often island). The discharge channels are paved in space above the false plat. If the air removal is not possible, you will have to use a hood running in recycling mode. In this case, it will be necessary regularly (once in 3-4 months) to change or clean coal and oil and fat filters.
The pump should be set so that it does not touch the furniture partitions and walls of the room, besides, it is necessary to provide free access to the device for inspections and maintenance. The device is fixed on a horizontally located and smooth floor surface, so as not to break the work of the corps of the housing.
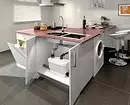
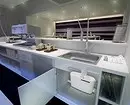
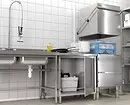
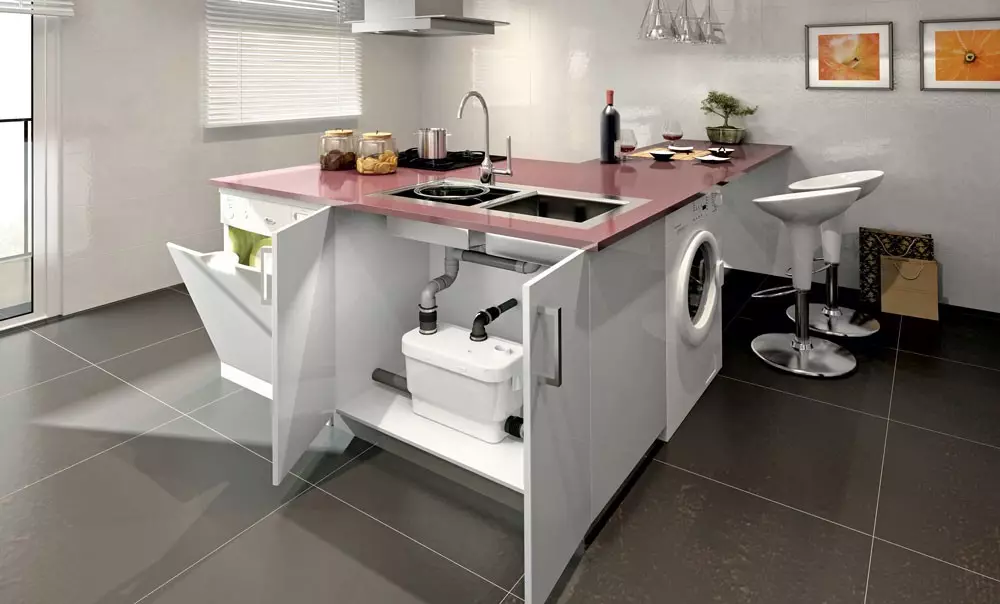
Sanivite pump assigns wastewater, even hot (the temperature of the pumped liquid to 65 ° C), up to 5 m vertically and up to 50 m horizontally (26,700 rubles)
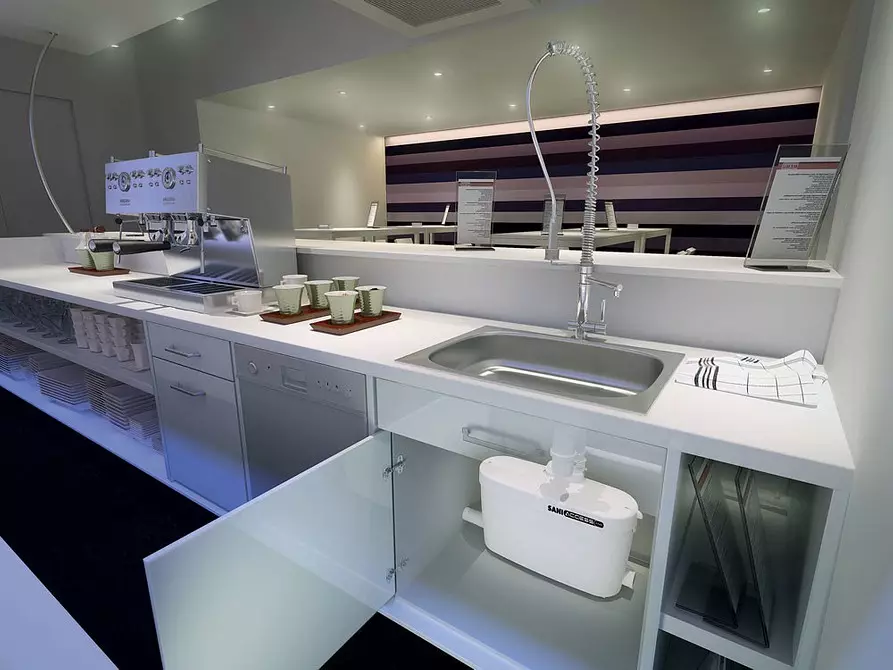
Pump Saniaccess Pump for pumping dirty drain from the kitchen and bathroom (30 400 rubles)
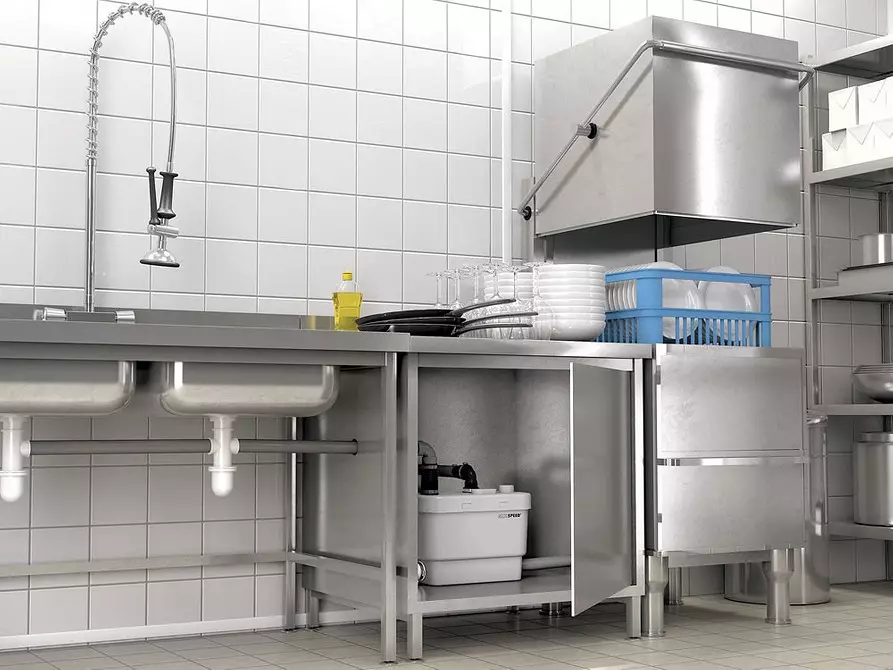
Sanispeed Silence - an economical dirty drain pump (pumped up to 7 m vertically and up to 70 m horizontally). Compact and quiet model (40,800 rubles)
When designing a kitchen-island, like any other cuisine, it is very important to provide comfortable conditions for work and recreation. The island module must be proportioned in width, depth and height. The width of the countertop should be at least 60 cm, otherwise it will be easy to work on it. It is advisable to make a worktop with a removal so that in the future it was possible to arrange landing places. In this case, the island will serve as a separator between the kitchen and dining areas. Also, the worktop is recommended to equip with retractable extensive sockets. It is necessary that the work surface of the island module is well lit. Lighting should be bright and uniform, designed so as not to discard the shadow from the person on the worktop. The back side of the Tumb, in which the oven and other devices are installed, can be reapged by shelves-niches. If you plan to bind the rear side by panels, it is better to start from the floor (without base). When a cooking panel is located on the island, a force cable should be provided in the floor screed, as well as a special fastener in the ceiling for exhaust and ventilation channels for air removal. If the washing is located on the island, you need to sum up the communication for water supply and sewage drainage. To simplify this task, it is worth building a podium in the kitchen. In the case of placement on the island of the dishwasher, a separate conclusion is required. Take care of the comfortable layout of the surrounding space. The island should not impede passages. The minimum width of the passages between the island and the walls (headset stands) is at least 80 cm.
Elena Solok.
Lead Designer of the company "Darina"

