Two-storey skeleton house with a total area of 197.7 m2. Cubic volume of the building and window openings of different forms give the created complex individuality and unique charm
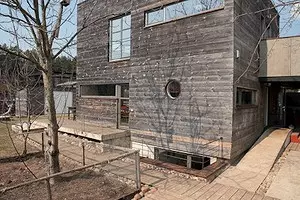
Where does the feeling begins at home? For his threshold? Not necessarily. The hosts of this country site can feel their cozy and affected world at once at the entrance gate due to the original composition that combines the surrounding space and architecture.
The organic combination of architecture and landscape is a task that is constantly deciding in the construction of country housing. Indeed, it is very important not to disturb the natural environment and find an opportunity to reveal all its beauty, combining the natural and brought from the outside to the overall composition. Each time for solving this task, we receive your reception, your original course, which gives the created complex the individuality and unique charm.
Appeal to cubism
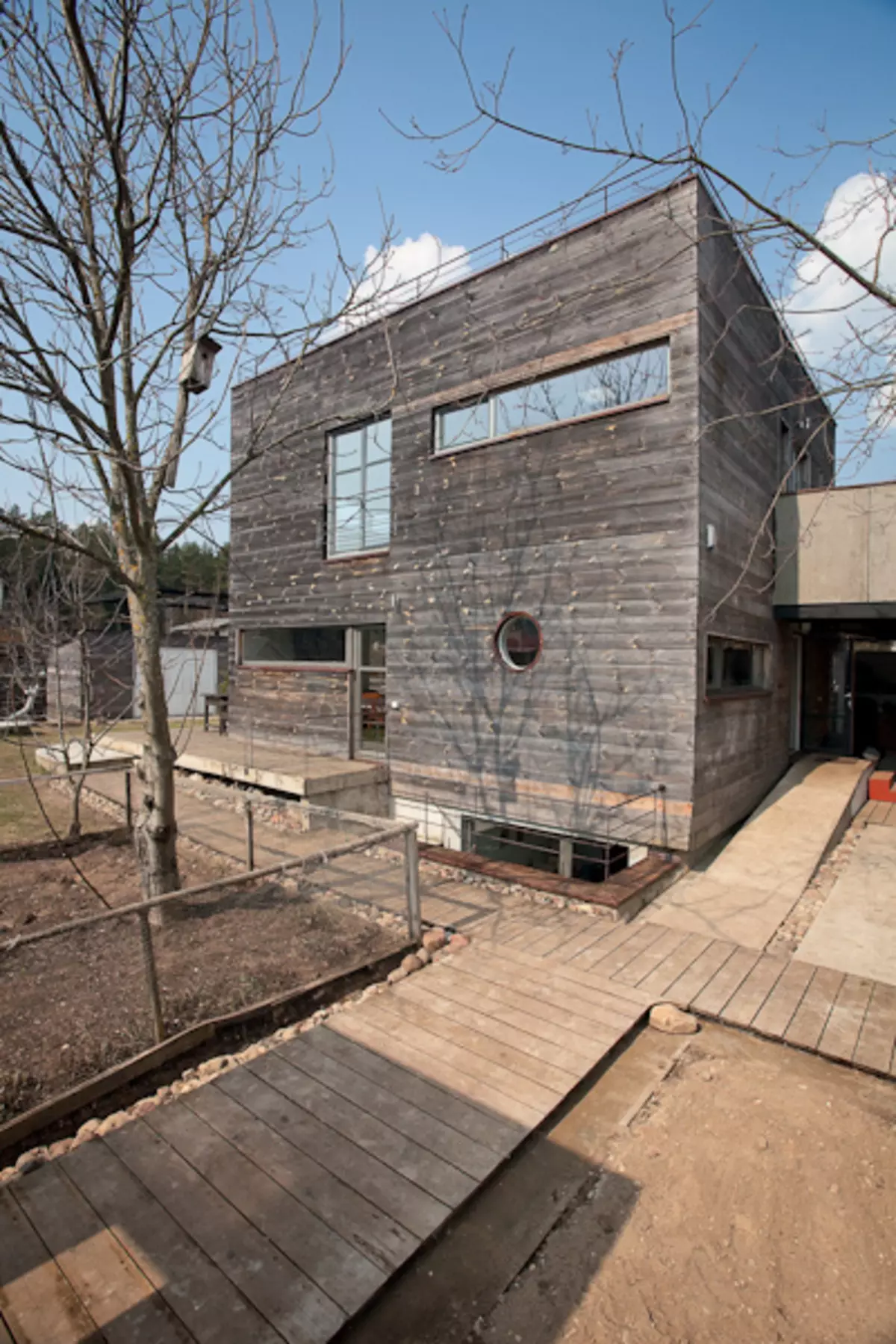
Since they decided to build a building of simple laconic forms, chose a frame structure with undoubted advantages. Among them are not only a short construction period and good performance indicators, but also a significant efficiency of work. The main volume of the building, solved in the form of a cube, is a wooden frame structure based on the basement of the monolithic reinforced concrete. External frame walls are insulated with mineral wool ISOVER (Finland) with a thickness of 250mm.
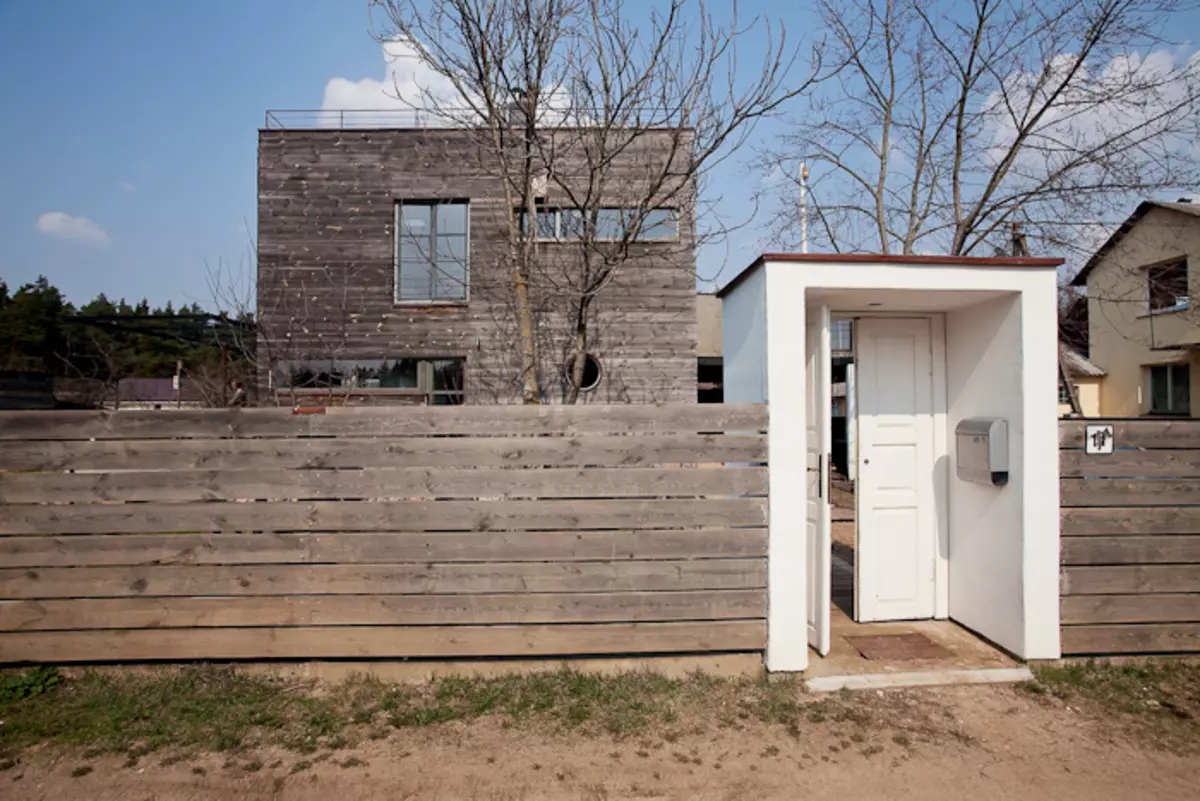
| 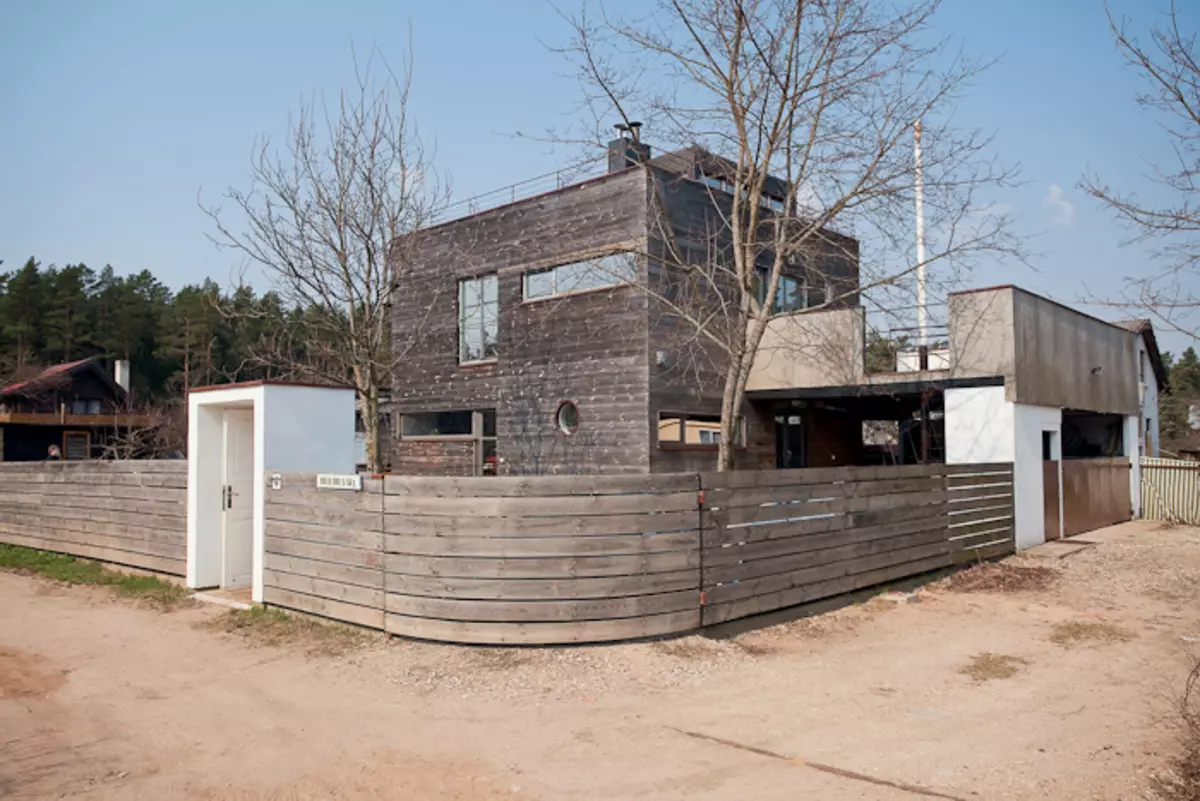
| 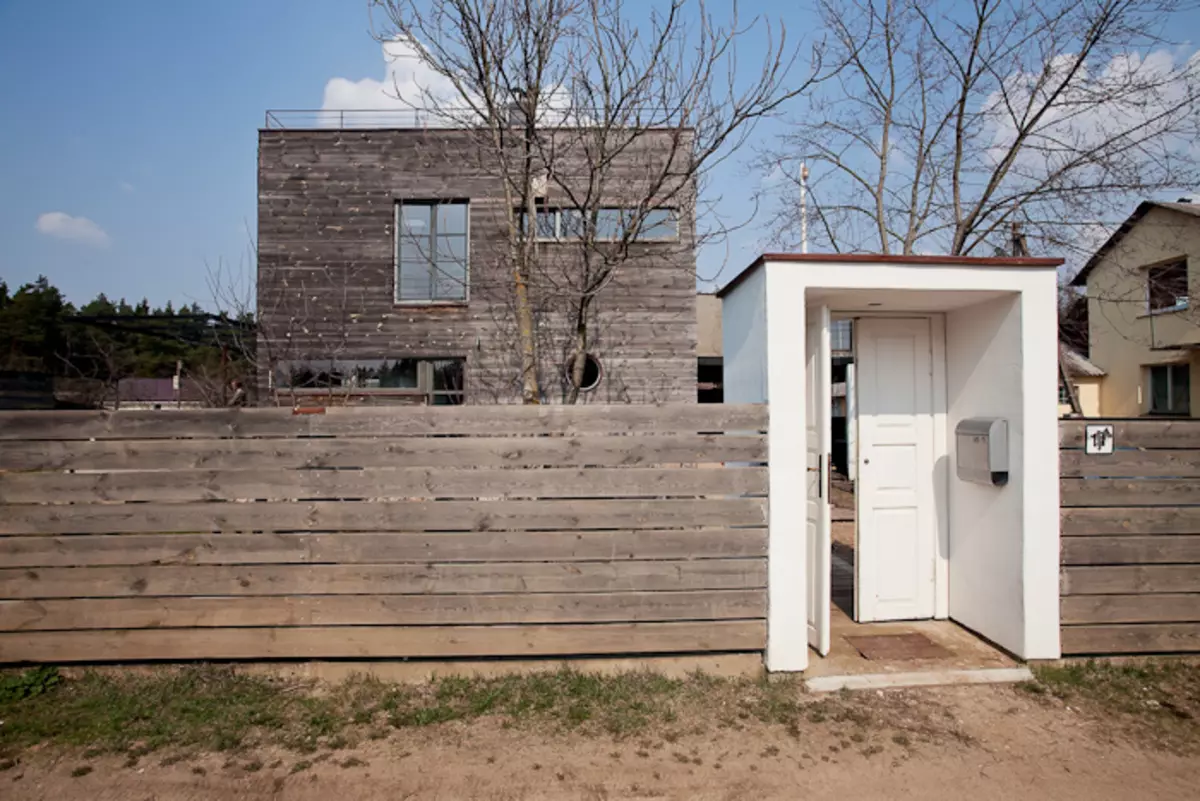
|
Window openings of different forms create an expressive graphic pattern on a flat surface of the facades and are important decorative elements (1, 2).
The original input composition that replaces the gate, emphasizes the architecture of the house and protects against rain (3).
The insulation is ensured with a film vapor barrier and sewn with drywall, and with an outdoor is protected by windproofing from pergamine and trimmed with a pine board. Such a decorative facade solution is not accidental. The homogeneous character of the finish makes it possible to emphasize the integrity of the geometric volume. The same use of natural material (tree) brings together this building with samples of the traditional architecture of Lithuania. Pine sheat boards, treated with only antiseptic and anti-view compositions without additional tinting, over time, acquired a natural silver-gray shade, perfectly harmonizing with a natural environment.
Accent on form
The cubic volume of the construction emphasizes the flat roof (it is used as an open-air terrace). The beam design of the upper overlap of the building is made of glued timber, which made it possible to maximize the span between the supports. (The same glued timber is used and when equipped with wooden interhesive floors, with the exception of the basement, which uses reinforced concrete slabs.) Roofing is a bitumen rolled material used for a solid crate of OSB-slabs, and insulation - mineral wool ISOVer thick 300mm, with Faces of indoor premises protected by film vapor insulation.
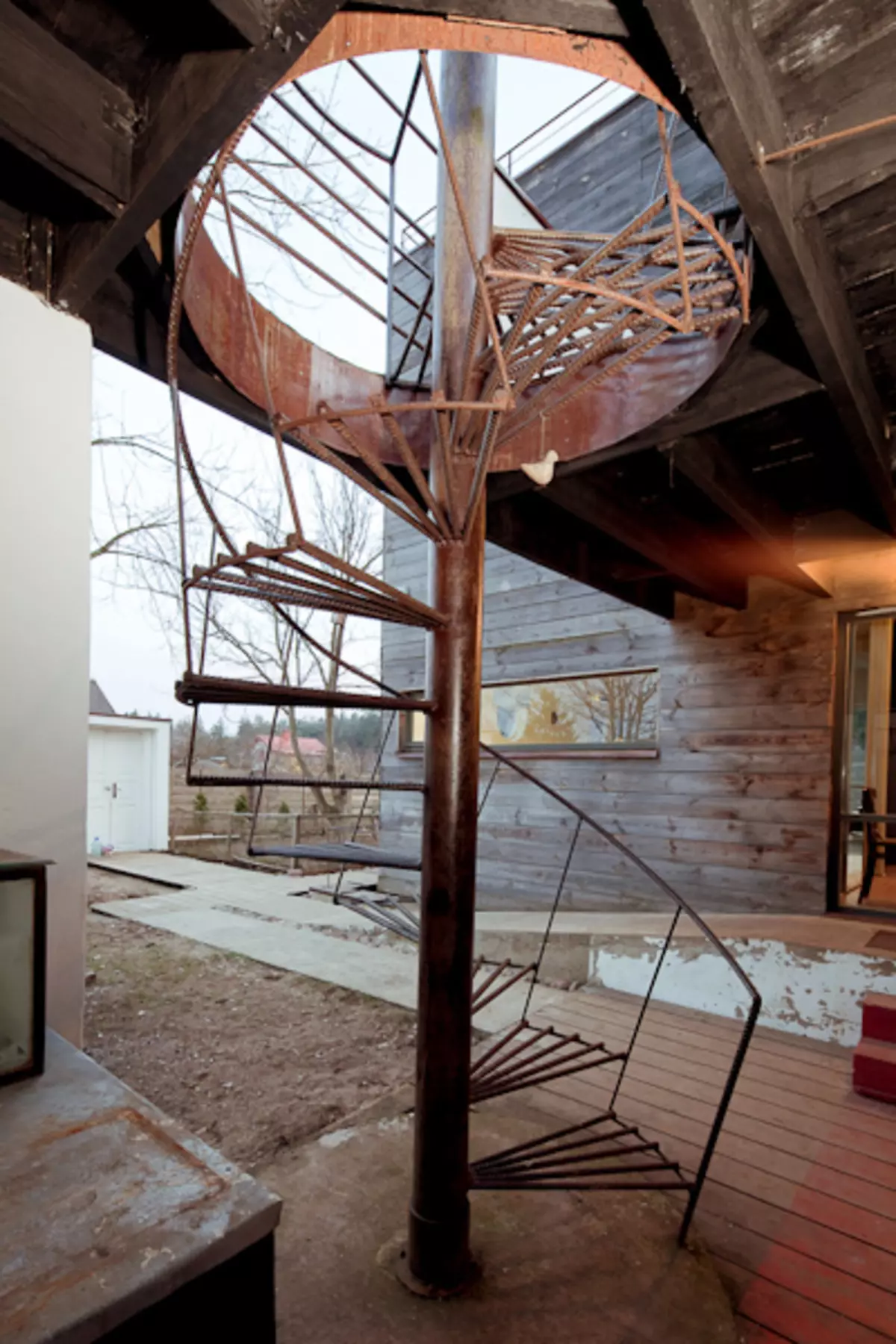
| 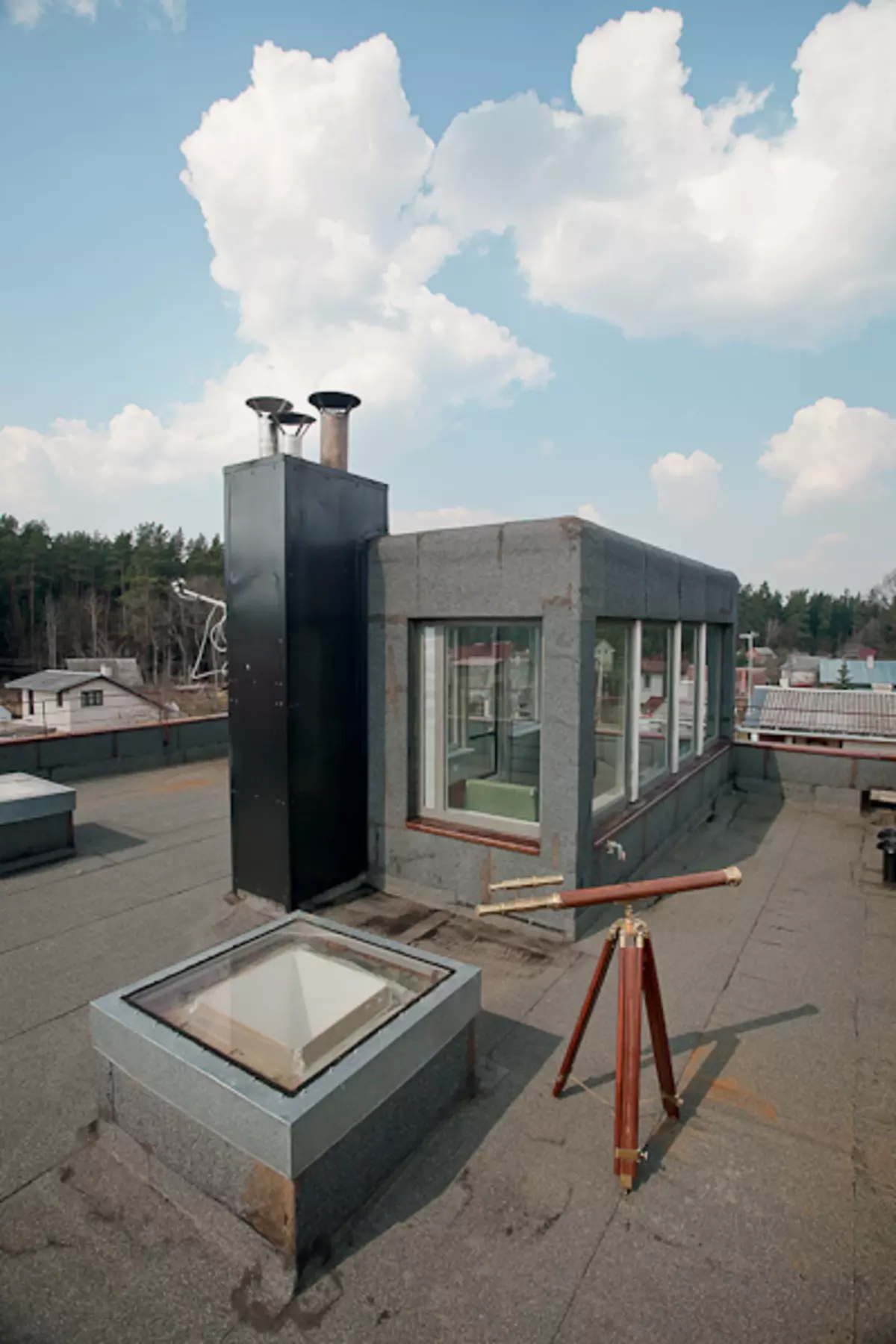
| 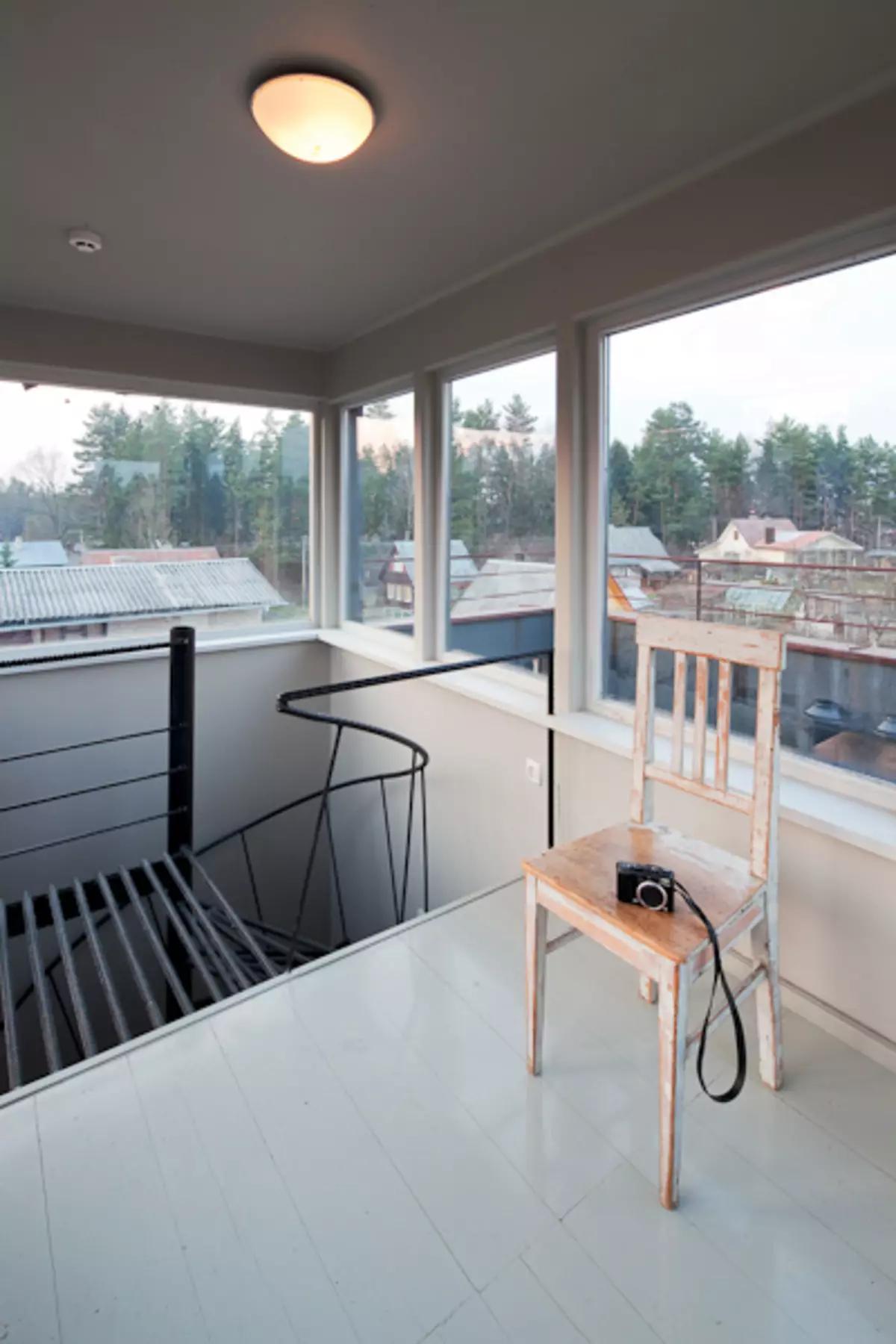
|
The staircase cooked from the fragments of the reinforcement leads to the terrace, from where you can get into the rooms of the second floor (4).
A beautiful view of the surroundings (5) opens from the height. A small superstructure on the roof, reminiscent of the cabin of a submarine, is a wooden frame, outside the bitumen, which is roofing (6). Light lamps are made of luminous lights placed above the residential premises of the second floor.
Kubic volume buildings adjoins the garage. Its walls are erected by technology of monolithic construction using a removable formwork. The garage, like the house, is blocked by a flat roof, which, in turn, is also a terrace.
Feeling at home
Much attention is paid to the design of the territory surrounding the construction. Already approaching the gate leading to the site (it is made in the form of an architectural portal with a real entrance door covered with white oil paint), you understand that the real living space begins behind it. It is idly, from the wicket to the house leads a boardwalk, similar to a rustic domain rug, stretching through spacious Songs. She not only brings to the threshold, but also envelopes the structure, hospitably inviting strolls and look around. The adhesive fence made of the same boards that are covered by the walls of the house, as if outlining the contours of a more spacious building with an invisible roof. Numerous terraces located on three levels play an important role of the adjacent territory: before the construction, on the roof of the garage and on the roof of the house. They seem to make out the external space or, if you look at a different angle, expand the inner space of the most residential building. Thus, internal and external turns out to be closely interrelated due to both constructive and purely decorative solutions.
Filed mechanism
In general, the house resembles a reasonably arranged mechanism, each element of which is perfectly debugged and correlated with the rest. There is no excess detail here and at the same time due to the consistency of all parts there is a feeling of harmony.
The house has four levels, and everyone has its own purpose. The lower (base) combines the functions of the game and technical zones. The most spacious room is assigned to the cinema where the window is provided. The second place is the room - the workshop. In addition, there is a pantry, boiler room and laundry with a bathroom. A separate entrance from the street leads to the base level: descending on the stairs, you find yourself in a small corridor, which opens the doors of the workshop and boiler room. It is very convenient: to get here, you do not need to pass through the living area. Since the boiler room and the workshop passing, bypassing them, you can get into any other room of the ground floor. However, to go to the cinema or laundry room, it is more convenient to use the staircase descending from the first floor.
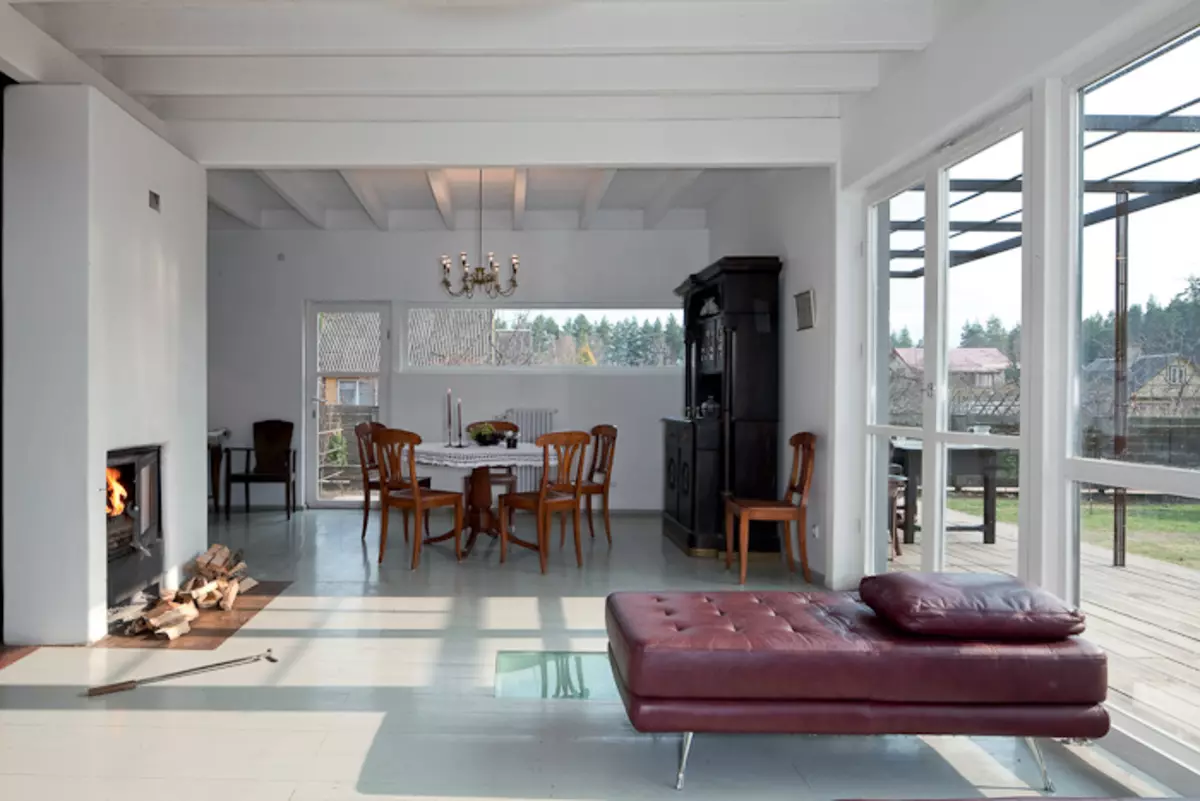
| 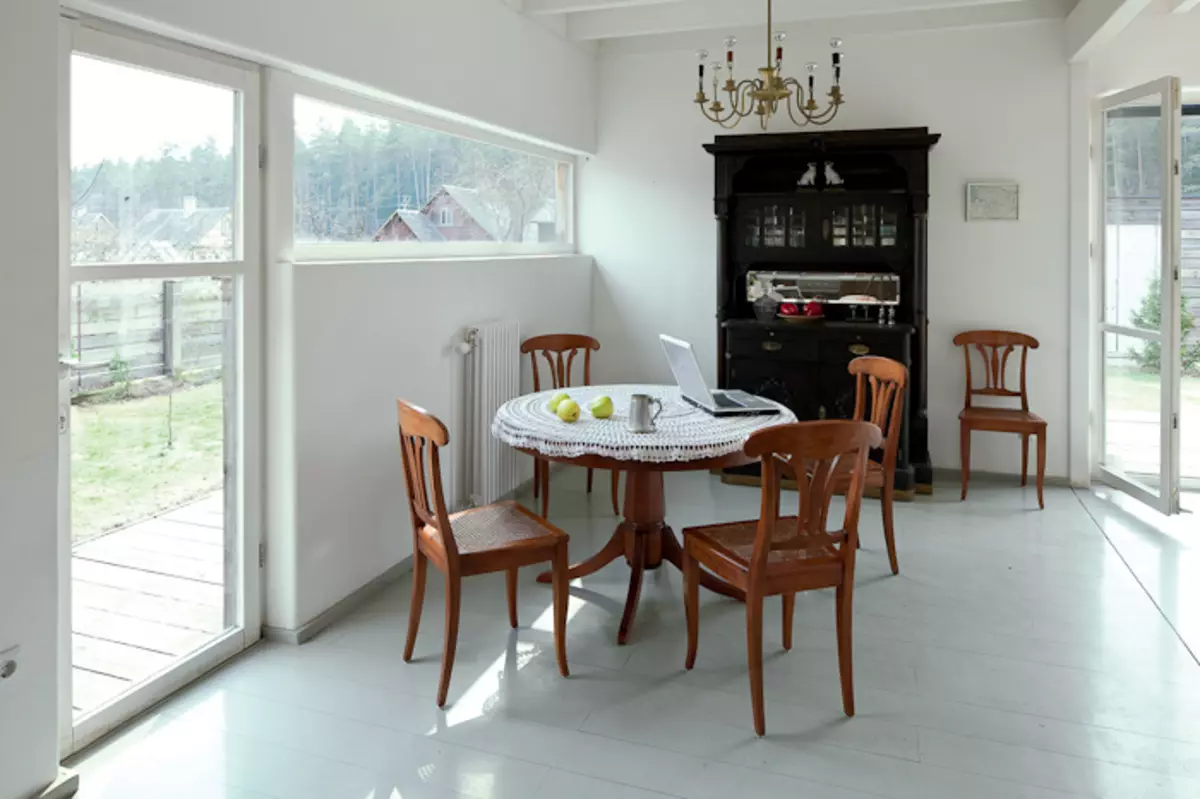
| 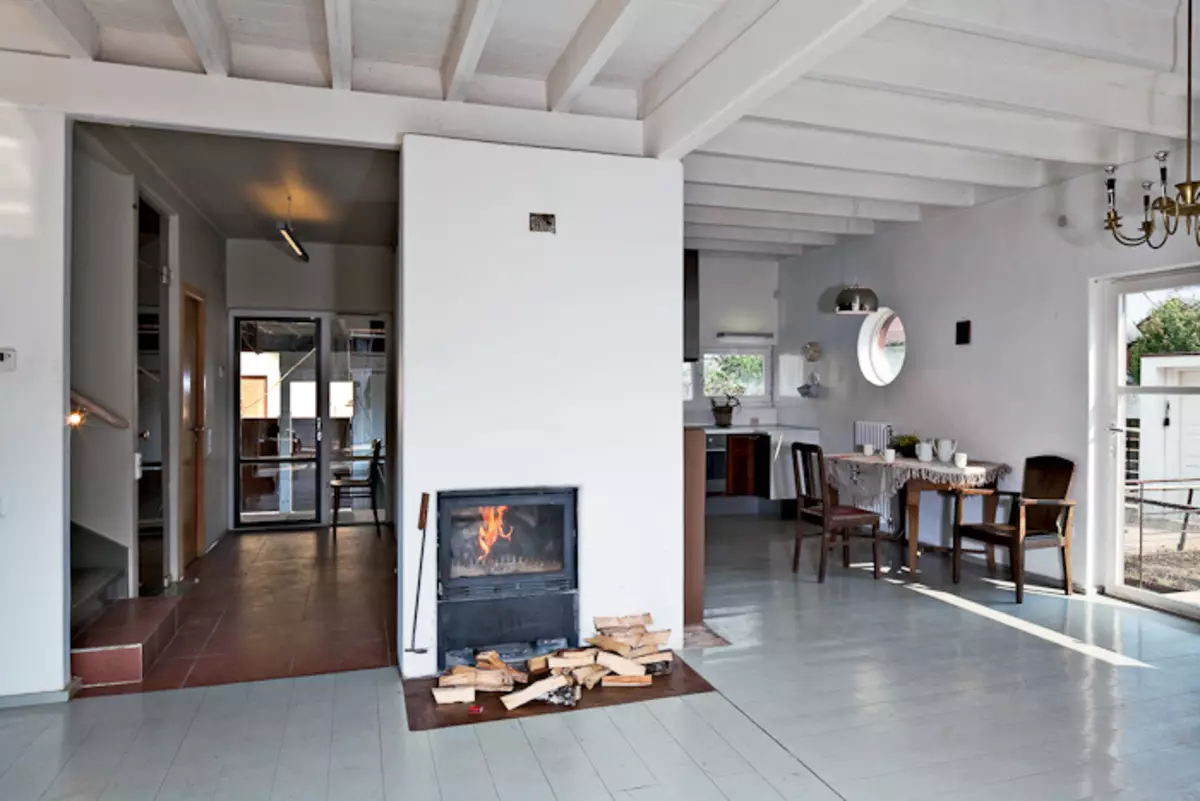
| 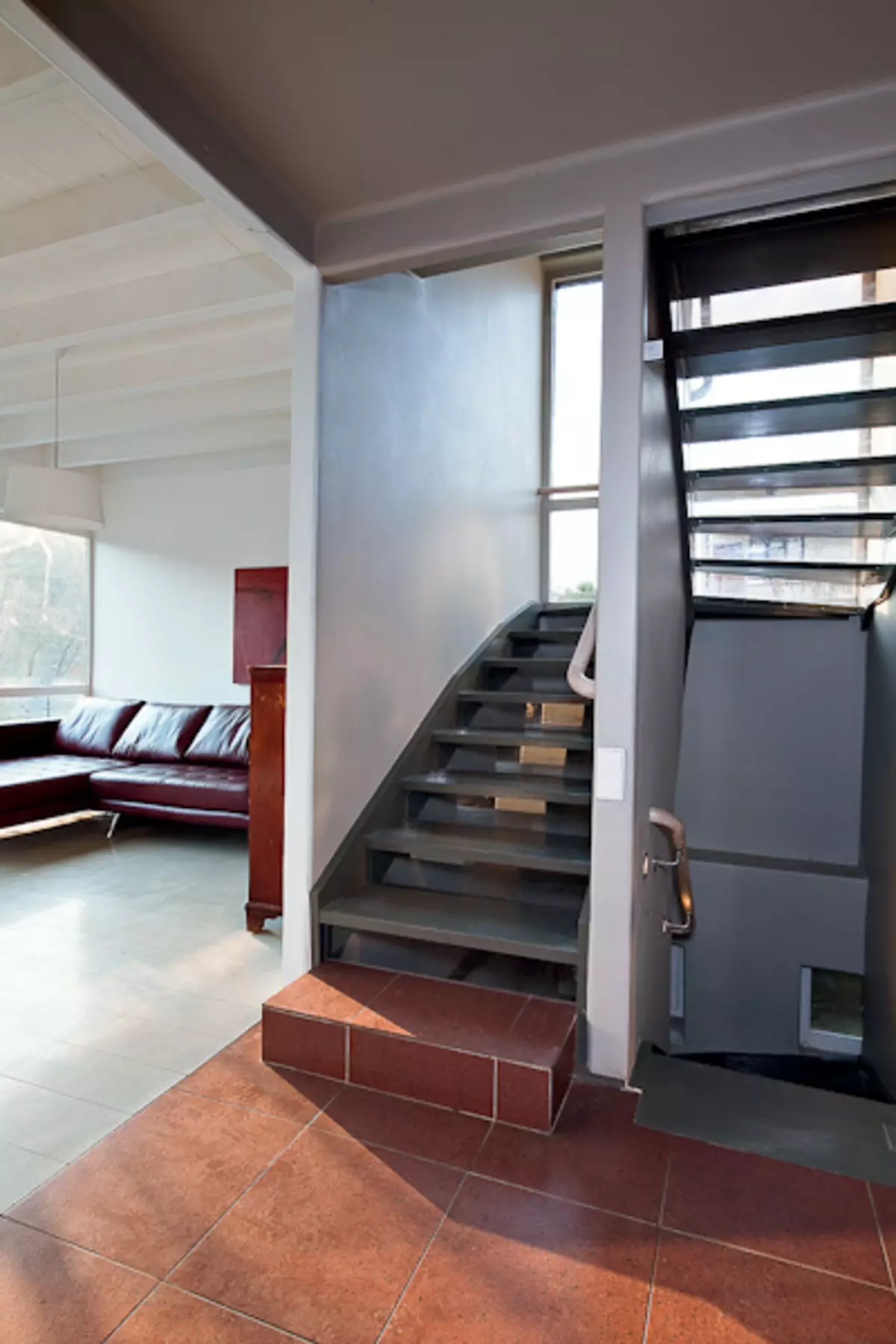
|
Round wooden table occupies the main place in the dining room. The situation complements the ancient buffet of dark wood. The alternation of the directions of ceiling beams in the interior of the first floor creates a "geometric" game of light and shadow, and also allows us to share a single space on the zone. (7, 8, 9).
In the zone where the staircase and the hallway are located, the floor is lined with a porcelain tile (10).
The first floor is a representative zone, traditionally consisting of a living room, dining room and a kitchen, combined into a spacious bright studio. There is also a bathroom with a shower, located next to the hallway. The second floor is occupied by private apartments, where there are three bedrooms (master, children's and guest), as well as a bathroom. A peculiar continuation of the second floor space is a terrace arranged on the roof of the garage extension adjacent to the house. This terrace has exits from both the master bedroom and from the general hall. On the same it can be climbed directly from the street along the light screw staircase. The latter at the same time makes it possible to descend from the second floor to the courtyard, bypassing the premises of the first.
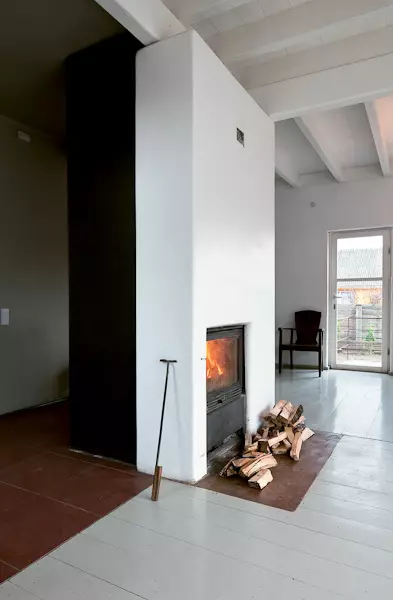
| 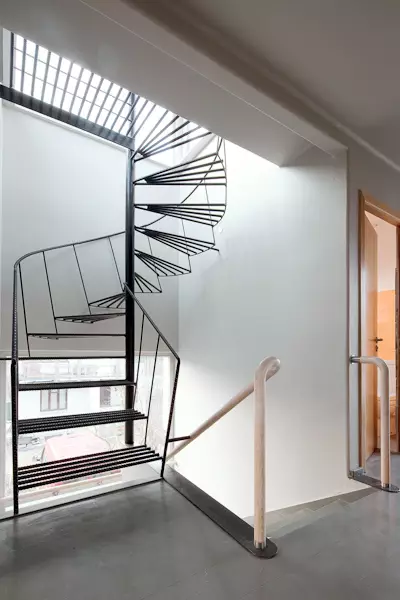
| 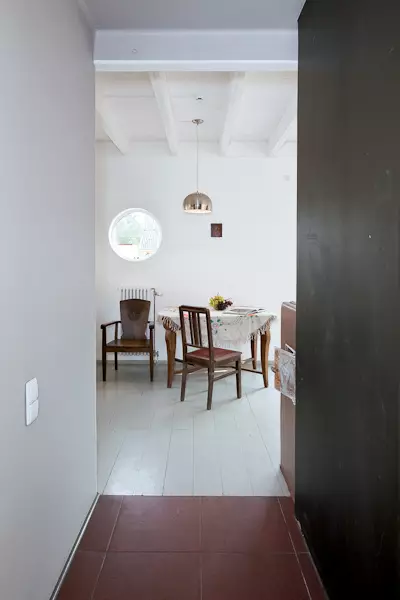
| 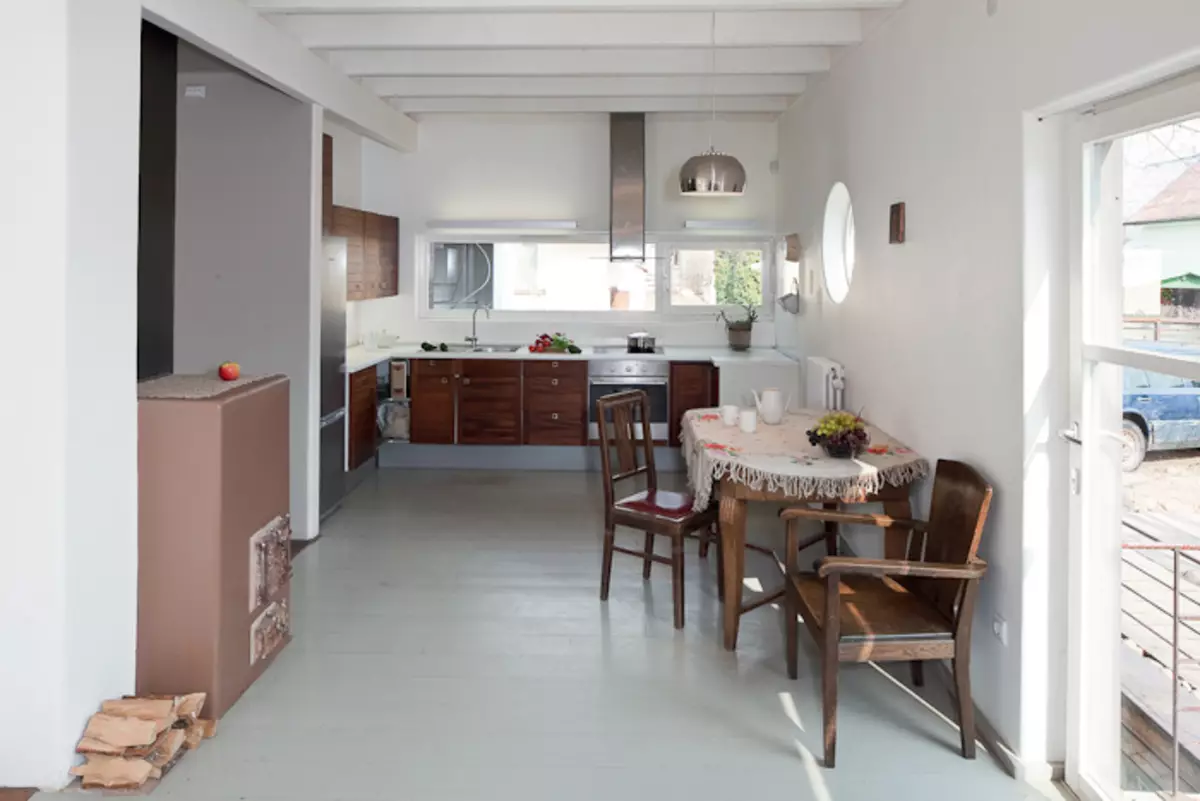
|
The central axis around which the first floor functional zones are organized, is a fireplace with a cassette type furnace, facing living room and dining room. A large copper leaf in front of him protects the wooden floor from coals and sparks (11).
From the second floor to the upper terrace, located on the roof of the house, there is a light screw staircase (12).
Interestingly, the color decision of the corridor connecting the hallway and the kitchen. Walls here are painted in contrast tones - white and dark brown. These two planes serve as an original frame for visible from here an interior fragment (13).
The kitchen provides a cozy corner for breakfast. A long rectangular window, stretching along the entire kitchen edge, provides excellent illumination of the working surface. The round window is oriented to the inlet gate (14).
Finally, at the topmost level of the house there is an original superstructure, designed primarily to exit the roof. However, it can serve as an excellent vacation spot - from its windows located around the entire perimeter, a beautiful view of the picturesque surroundings.
Solo on a white background
The inner design of the house is harmonized with its appearance - it is also concisely and at the same time thought out from the point of view of comfort. Mostly natural materials are used mainly: wood (floor sheat and ceiling), porcelain stoneware (flooring in the corridor and bathrooms). The walls are covered with practical plasterboard, which is covered with white water-making paint, causing an association with a simple rustic whitewash. Wheel color also painted the floor (for this was used oil paint) and the ceiling.
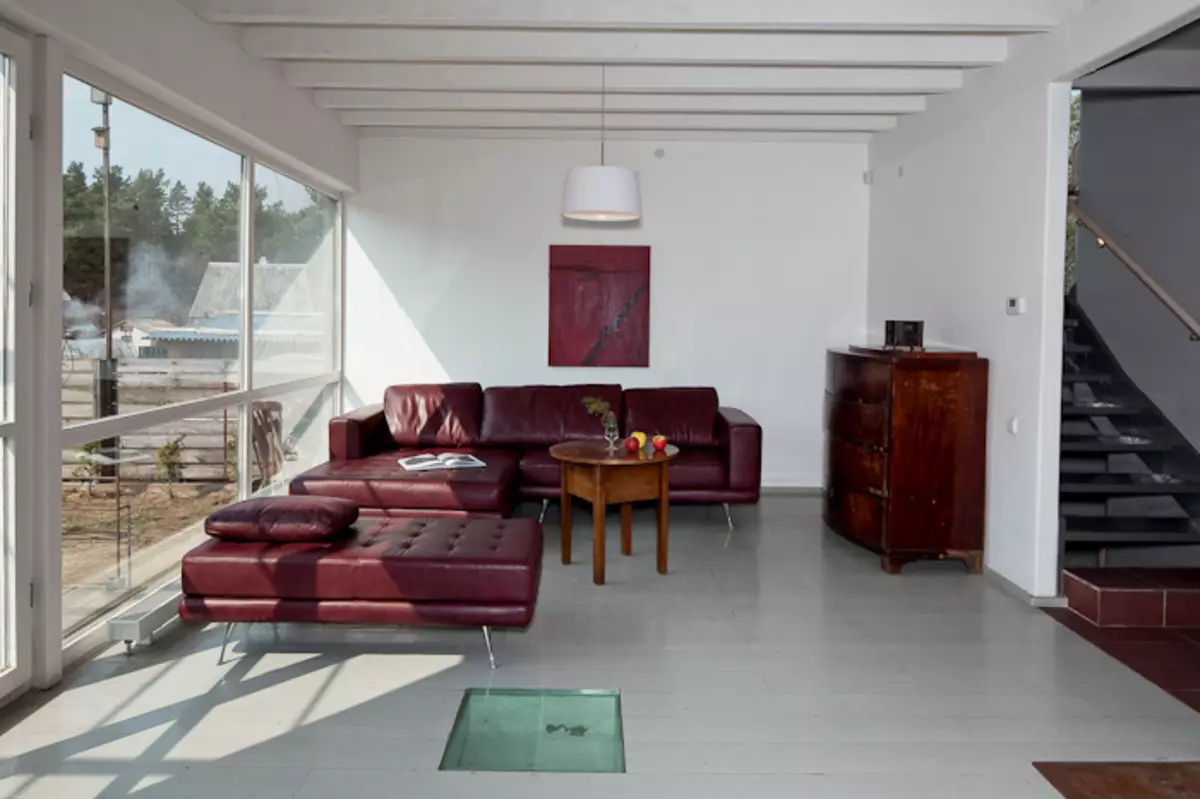
| 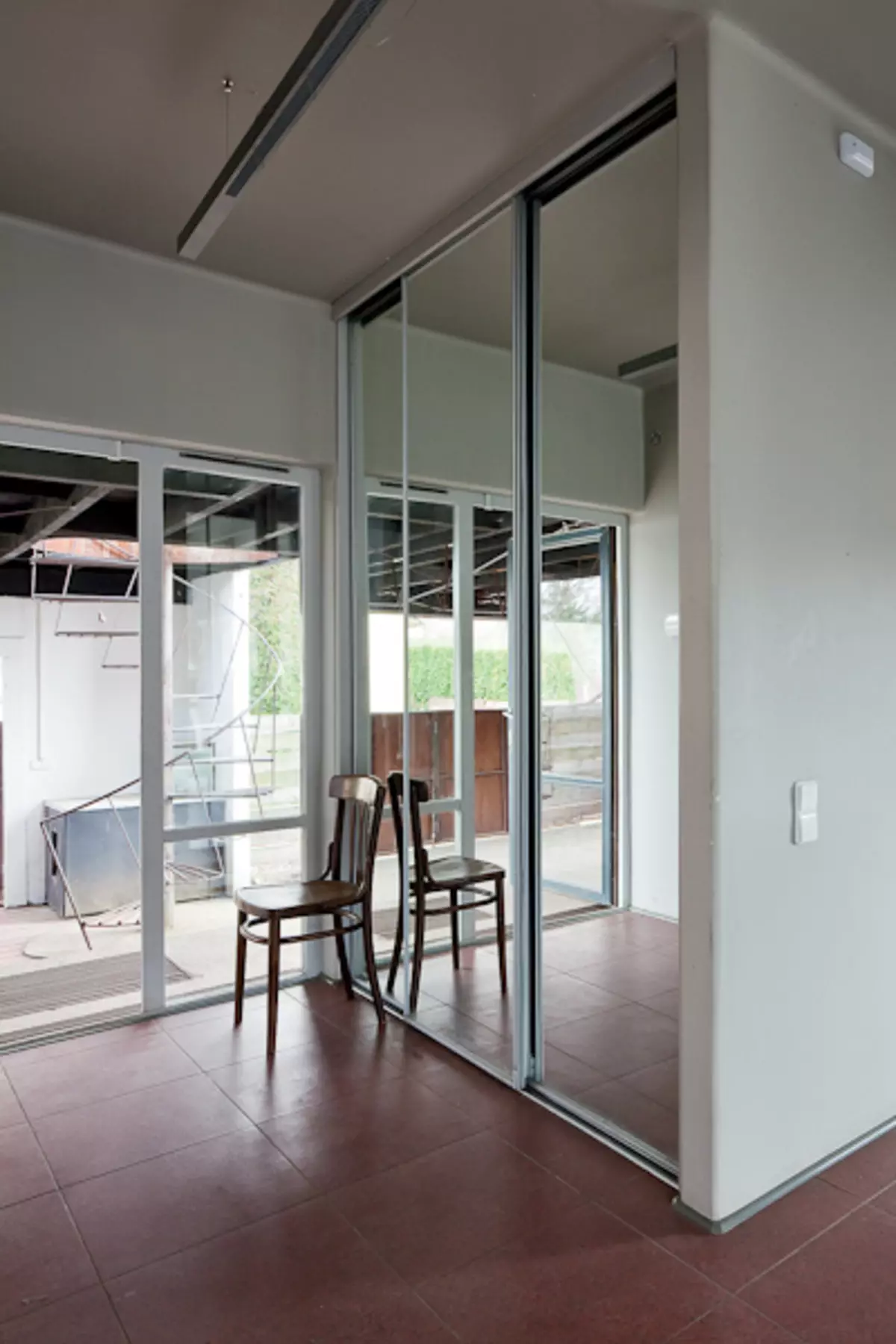
| 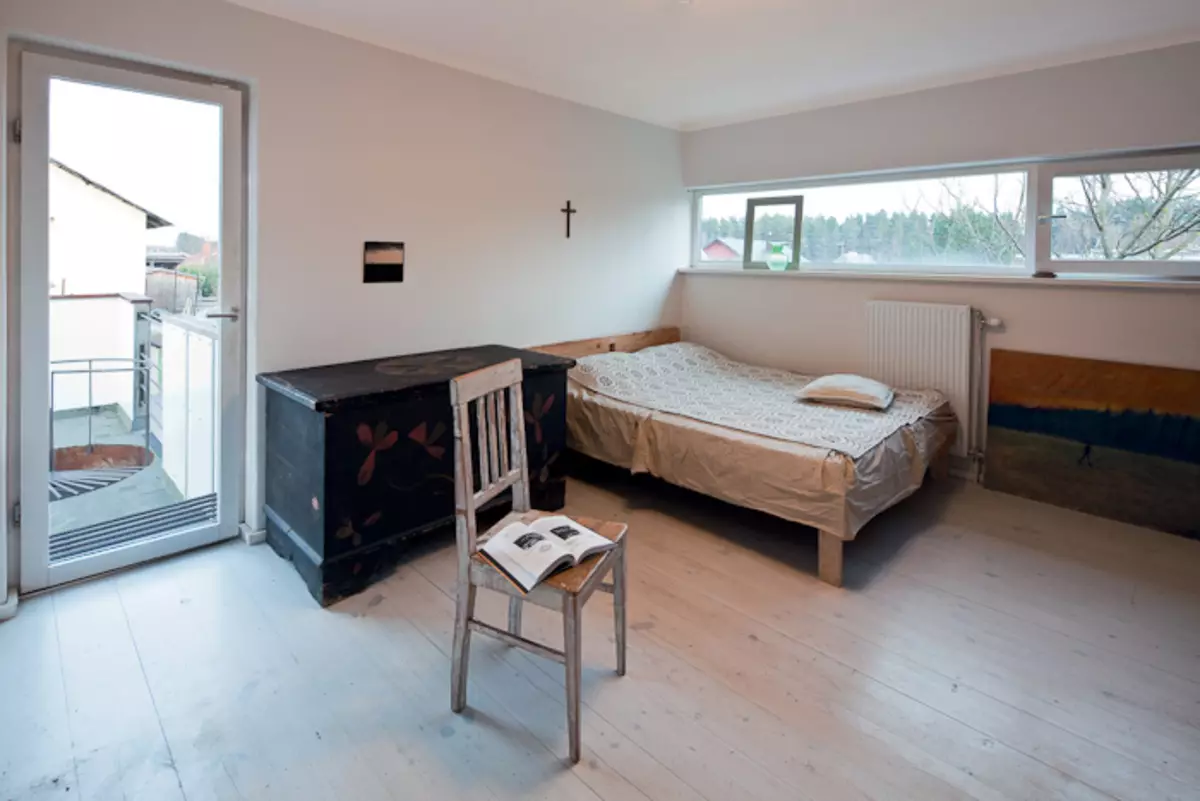
| 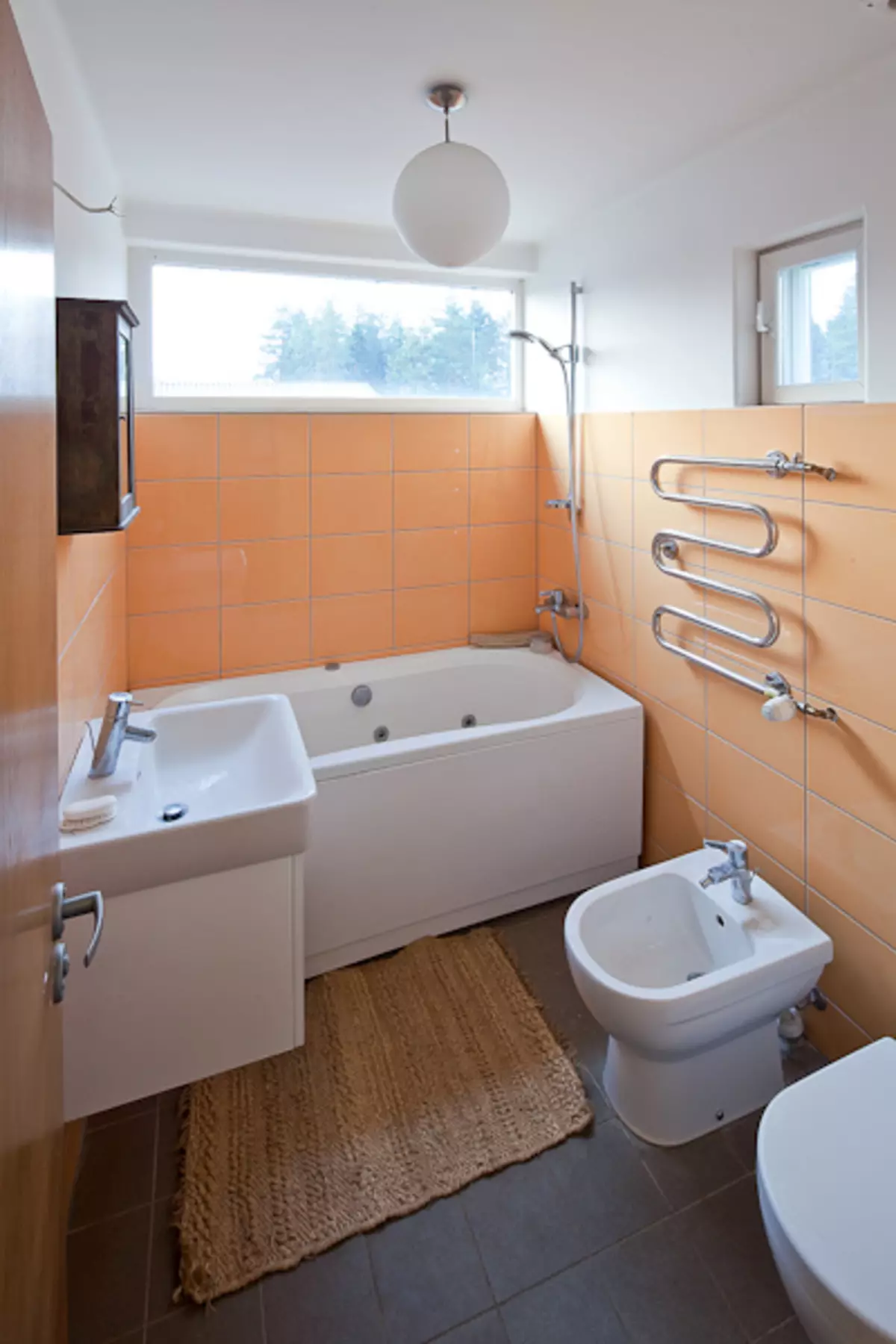
|
Upholstered furniture Magres Baldai with red-brown leather upholstery is located around the perimeter of the living room area (15).
The input zone has a spacious wardrobe with mirror doors, "expanding" space (16).
Thanks to the panoramic windows, the natural landscape is actively included in the interior of the master bedroom and plays an important role in its design. The size of the windows and the height to which they are raised above the floor are calculated so that the construction of the country village does not fall into the visibility zone, and only the distant forest was visible (17).
White floors, walls and ceiling not only allow you to visually expand the space of the representative zone, but also create a background on which expressive silhouettes of furniture are spectacular: upholstered burgundy sofa group in the living room area, dark antique buffet in the dining room, brown facades of the kitchen front, Made of natural wood. Each subject of the interior, be it an old chest of drawers or a wooden chair, acts as a soloing "tool". Now, they all organize a coordinated ensemble, in which any item is in its right place. The same can be said about the premises of the second floor, where the bedrooms are equipped.
technical data
Total area of house 197.7m2
Designs
Building type: frame
Foundation: monolithic reinforced concrete tape type, depth - 1.3m, vertical waterproofing- "Uniflex EPP" (Russia), horizontal waterproofing - waterproofing membrane
Walls: Wooden frame, insulation - mineral wool isover (250mm), wind insulation - pergamine, vapor barrier film, outer decoration - pine board, internal plasterboard plasterboard
Overlapping: Wooden (glued bar), base-concrete concrete
Roof: flat, beam design, beams - glued timber, steam barrier film, insulation- mineral wool ISOVER (300mm), solid doomlet (OSB, 30mm); Bloofing material on a bitumen basis Mida (Lithuania)
Windows: plastic with double-chamber windows - Agnapolio Dvaras (Lithuania)
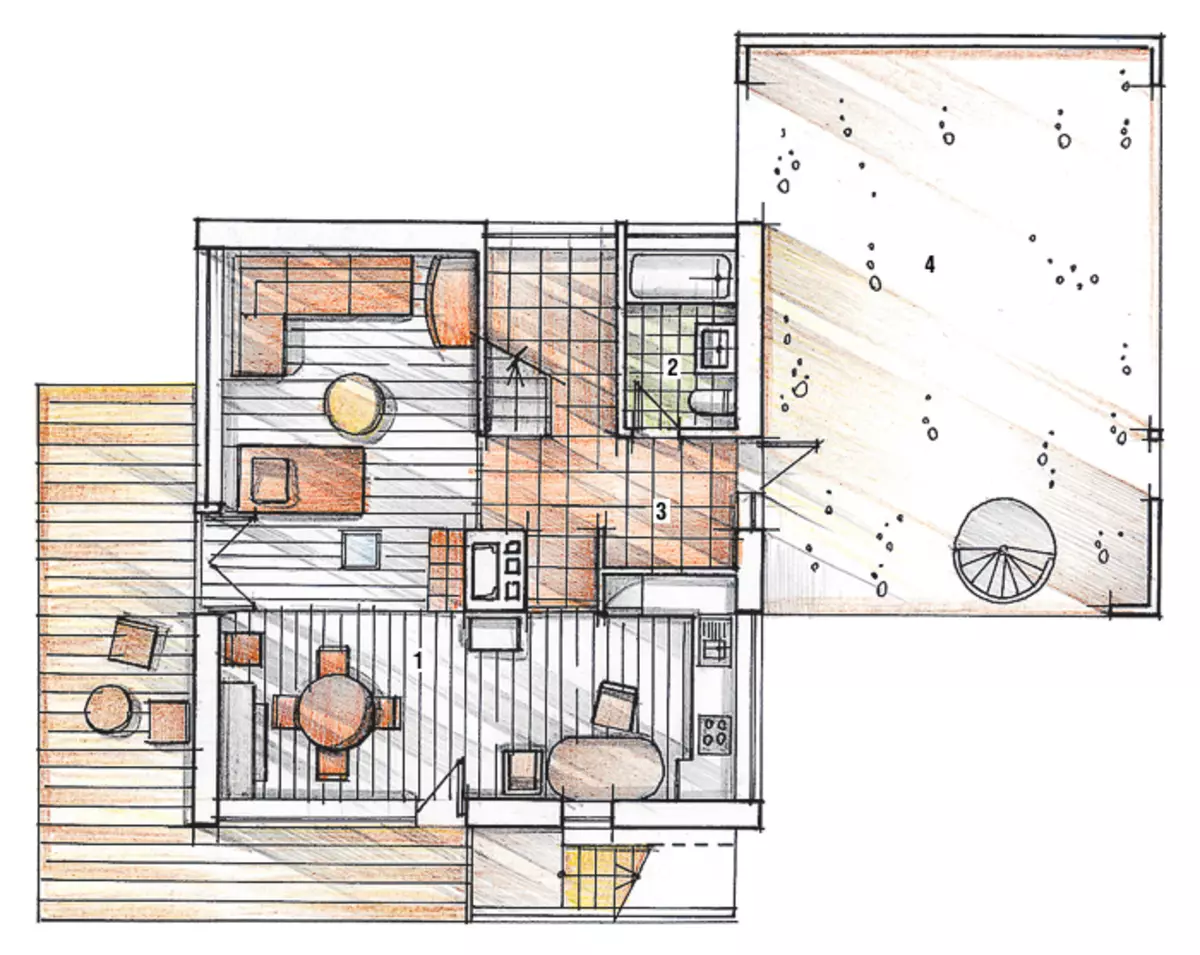
Power Supply: Municipal Network
Water supply: Square
Heating: Double-circuit boiler on diesel fuel, water heating radiators, water warm floors
Sewerage: System of biological wastewater treatment TRAIDENIS (Lithuania)
Additional systems
Fireplace: cassette type fire
Interior decoration
Walls: Gypsum Carton
Ceilings, floors: pine board
Furniture: Soft - Magres Baldai (Lithuania), Antiques
Plumbing: Jika (Czech Republic)
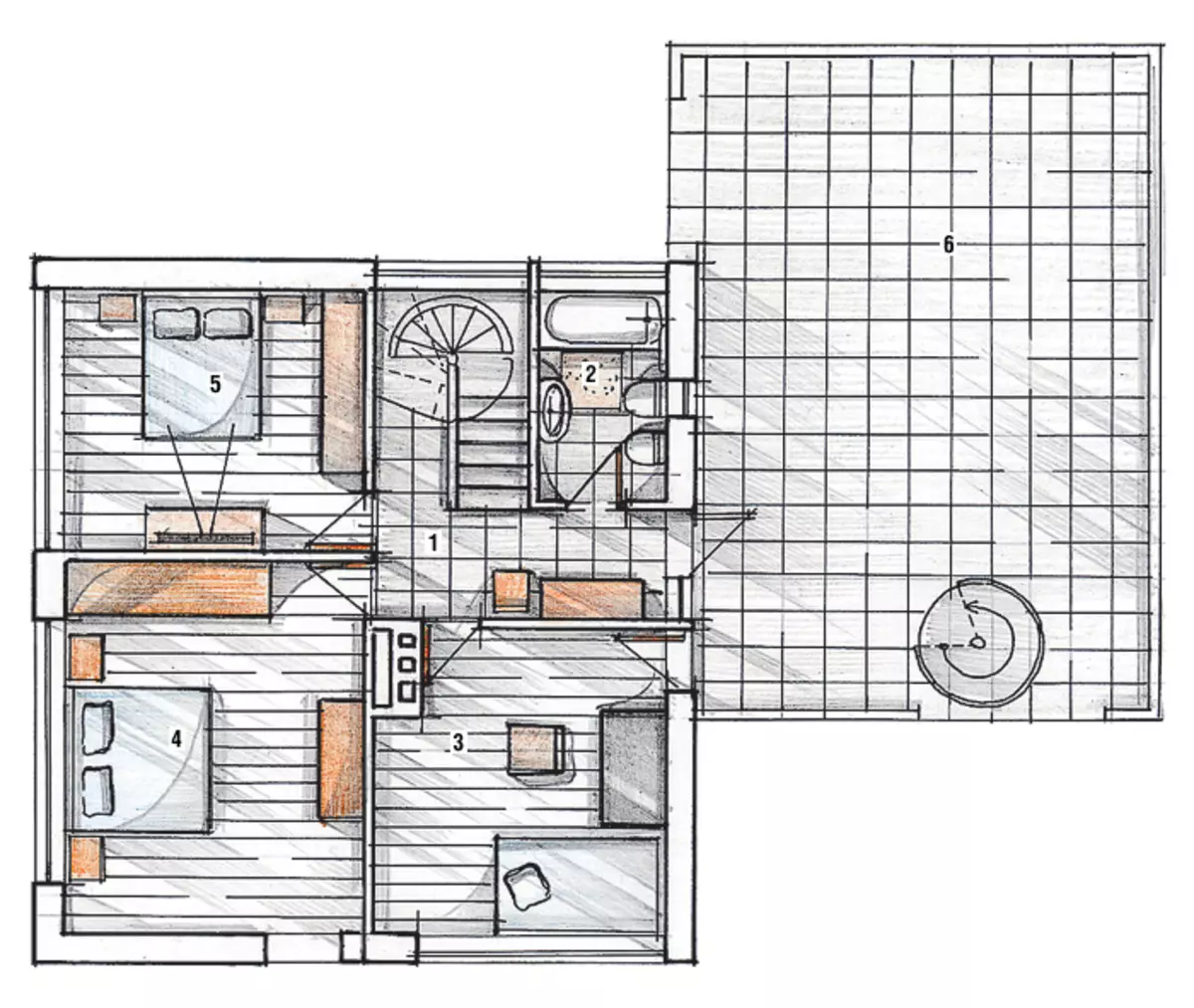
1. Living-dining room - kitchen
2. Sanusel
3. Hallway
4. Covered parking machine
Explanation of the second floor
1. Hall
2. Bathroom
3. Master Bedroom
4. Children's
5. Guestful
6. Terrace
Enlarged calculation of the cost * home improvement with a total area of 197.7 m2, similar to the submitted
| Name of works | Number of | price, rub. | Cost, rub. |
|---|---|---|---|
| Preparatory and Foundation Works | |||
| Takes up axes, layout, development and recess | 130m3. | 670. | 87 100. |
| Device base under the foundation from sand, rubble | 28m3 | 430. | 12 040. |
| Device of foundation plates of reinforced concrete | 25m3 | 4300. | 107 500. |
| Device of reinforced concrete walls and walls of basements | 27m3 | 4600. | 124 200. |
| Waterproofing horizontal and lateral | 250m3. | 190. | 47 500. |
| Other works | set | - | 97,000 |
| TOTAL | 475 340. | ||
| Applied materials on the section | |||
| Concrete heavy | 52m3 | 3900. | 202 800. |
| Gravel crushed stone, sand | 28m3. | - | 33 600. |
| Bituminous mastic, waterproofing membrane | 250m2 | - | 35,000 |
| Armature, Formwork Shields and Other Materials | set | - | 89 600. |
| TOTAL | 361,000 | ||
| Walls, partitions, overlap, roofing | |||
| Laying plates of overlaps | 74m3 | 340. | 25 160. |
| Assembling frame walls and partitions | 300m3. | - | 315,000 |
| Build overlap with laying beams | 136m2 | 640. | 87 040. |
| Assembling roof elements with crate device | 87m2 | 720. | 62 640. |
| Isolation of walls, overlap and coatings insulation | 436m2. | 90. | 39 240. |
| Hydro and vaporizoation device | 436m2. | 60. | 26 160. |
| Roofing device | 87m2. | 420. | 36 540. |
| Installation of the drain system | set | - | 17 000 |
| Installing window blocks | set | - | 79,000 |
| Device terraces, porches, canopies | set | - | 96,000 |
| Other works | set | - | 117,000 |
| TOTAL | 900 780. | ||
| Applied materials on the section | |||
| Plates of overlapping | 74m3. | 1400. | 103 600. |
| Sawn timber, racks, strains | set | - | 227 000 |
| Cleaning ram | 7m3 | 18 000 | 126,000 |
| Steam, wind and waterproof films | 436m2. | — | 15 260. |
| Mineral wool insulation | 436m2. | — | 51 500. |
| Oriented chipboard | 87m2. | 510. | 44 370. |
| Waterproofing rolled coating | 87m2. | 390. | 208 800. |
| Window blocks with double-glazed windows | set | — | 386,000 |
| Drainage system (tube, chute, knee, clamps) | set | — | 23 000 |
| Other materials | set | — | 380,000 |
| TOTAL | 1 390 660. | ||
| Engineering systems | |||
| Autonomous water supply device | set | - | 38 500. |
| Installation of wastewater treatment system | set | - | 37 300. |
| Electrical and plumbing work | set | - | 337,000 |
| TOTAL | 412 800. | ||
| Applied materials on the section | |||
| Autonomous Water Supply System | set | - | 55 300. |
| Local sewage system | set | - | 104,000 |
| Diesel fuel boiler | set | - | 74,000 |
| Plumbing and electrical equipment | set | - | 470,000 |
| TOTAL | 703 300. | ||
| FINISHING WORK | |||
| Out of facade walls board | set | - | 112 000 |
| Painting, plastering, facing, assembly and joinery | set | - | 1,320,000 |
| TOTAL | 1 432,000 | ||
| Applied materials on the section | |||
| Porcelain stoneware, board floor, plasterboard, door blocks, stairs, decorative elements, varnishes, paints, dry mixes and other materials | set | - | 3 150 000 |
| TOTAL | 3 150 000 | ||
| * The calculation was performed on the averaged rates of construction companies Moskva, without taking into account the coefficients. |
