Apartment free planning of 138 m2. The owners wished that a minimum of sharp corners remain in the dwelling and there were no designs of plasterboard
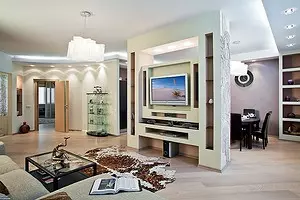
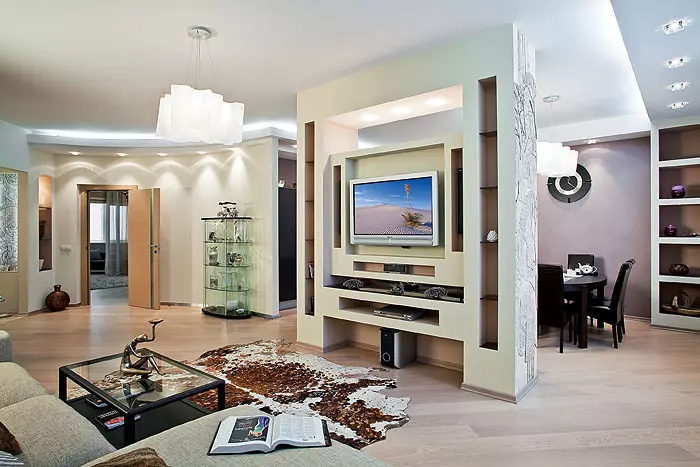
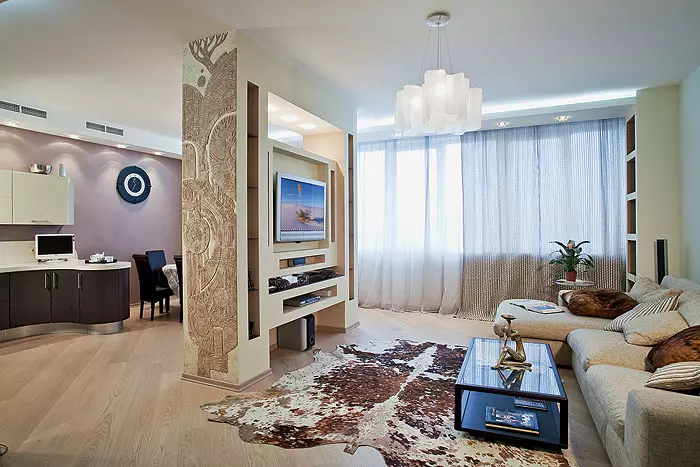
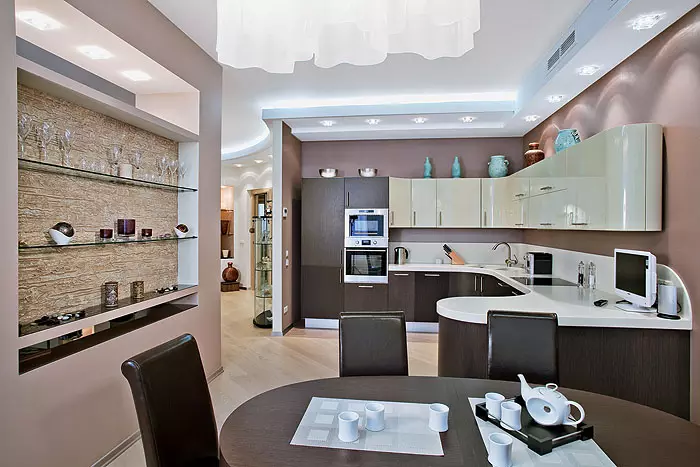
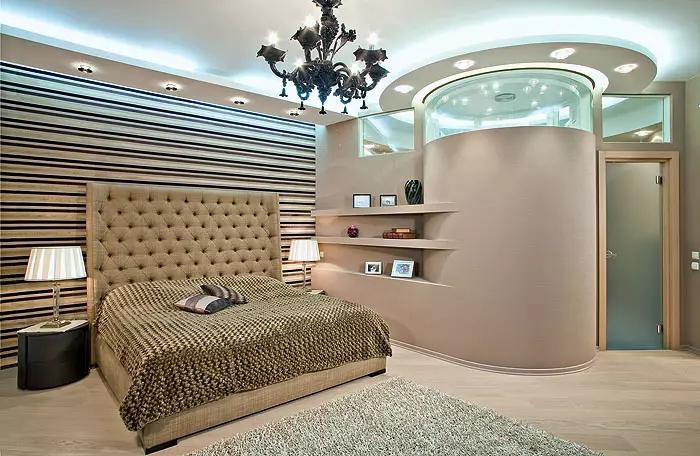
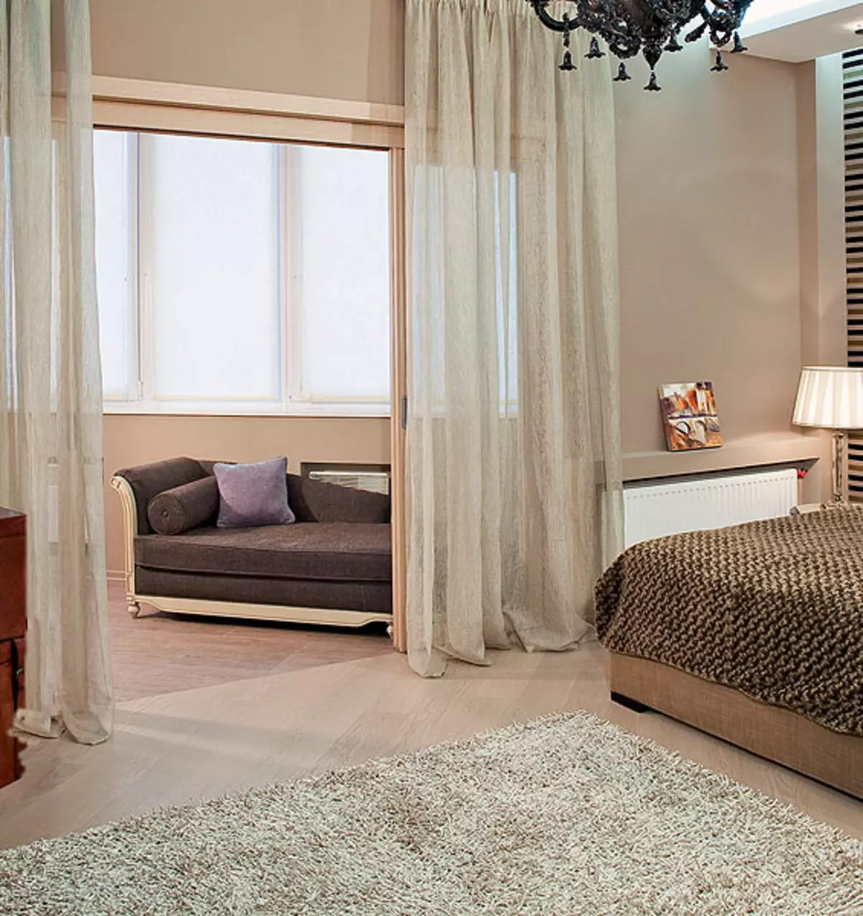
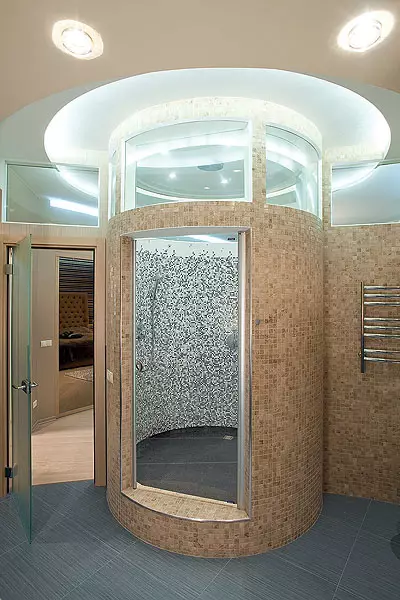
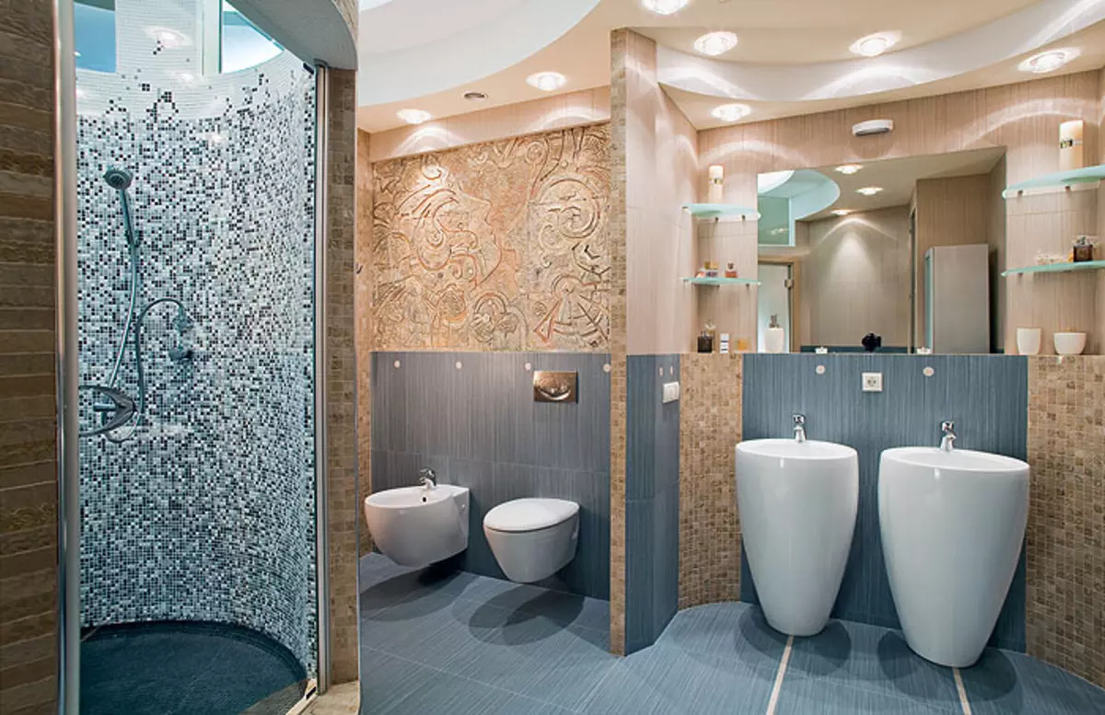
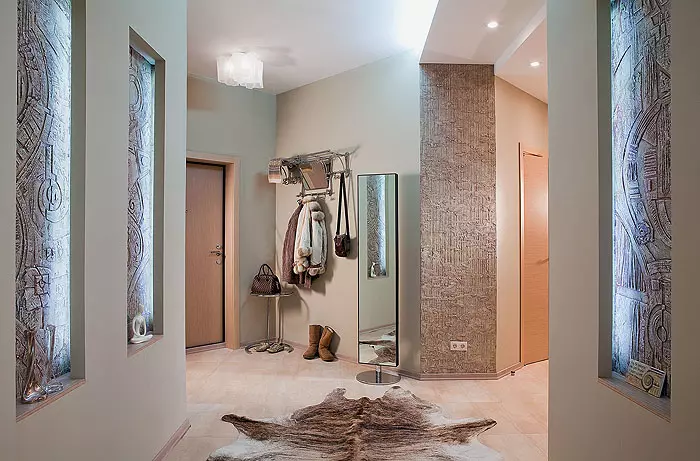
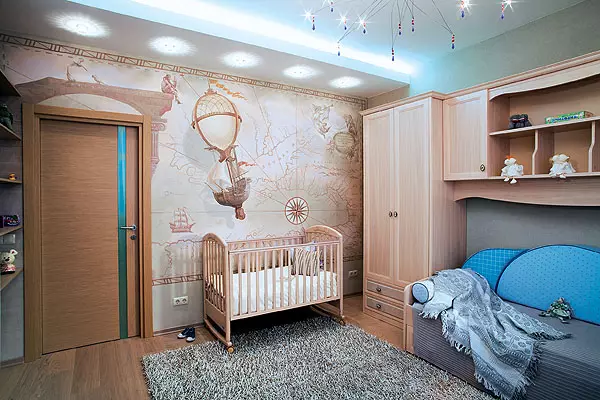
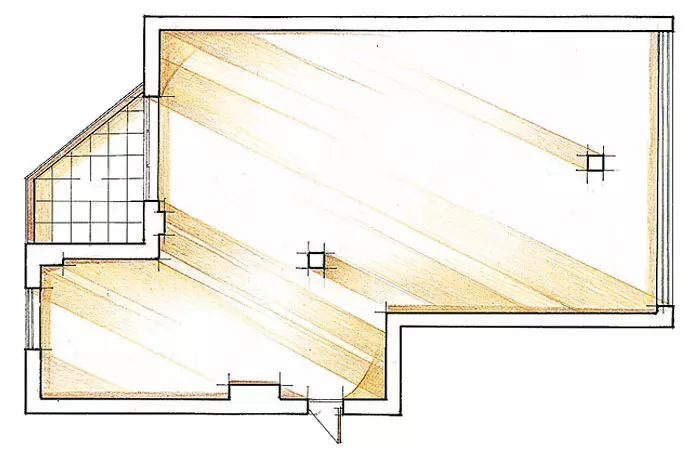
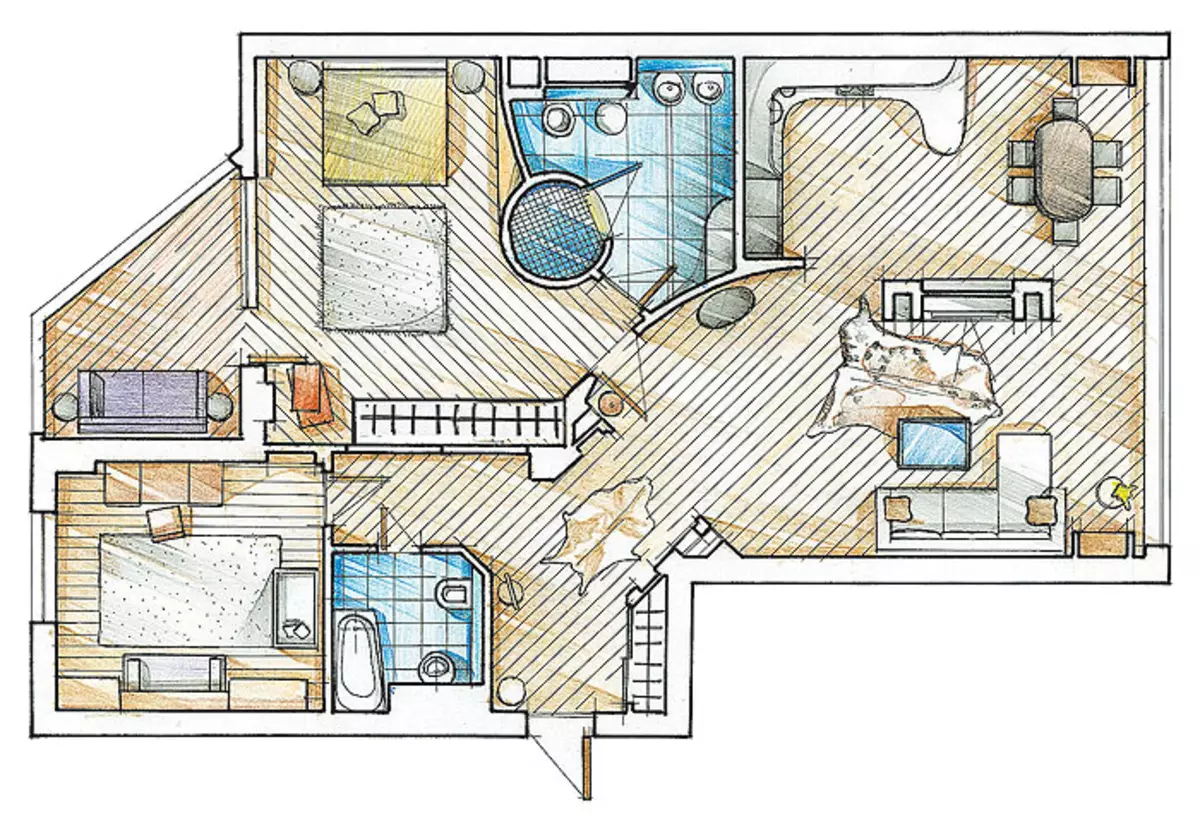
With the arrangement of this apartment, not only the most modern technologies were used, but also very ancient, originating in ancient times. It was possible to create a unique interior design, characterized by exceptional and individuality inherent in copyright work.
The apartment in a new monolithic brick house with an area of 138m2 and free planning was intended for a young couple with a small child. For a comfortable life, they needed a conventional set of rooms: a spacious representative part, consisting of a living room, kitchen and dining room; bedroom; Cabinet; Children's and two bathrooms. However, the wishes regarding the design and arrangement were very peculiar. The first list contained some objects in a double copy. Two embedded cabinets were needed, in the bathroom - two sinks, even two watering cans in the shower. So the owners assumed to get rid of domestic problems. They also insisted that the minimum of sharp corners remained in the dwelling and there were no designs from plasterboard. They wanted to design, as well as objects that enjoy every day were not ordinary.
The art of ancient Greece
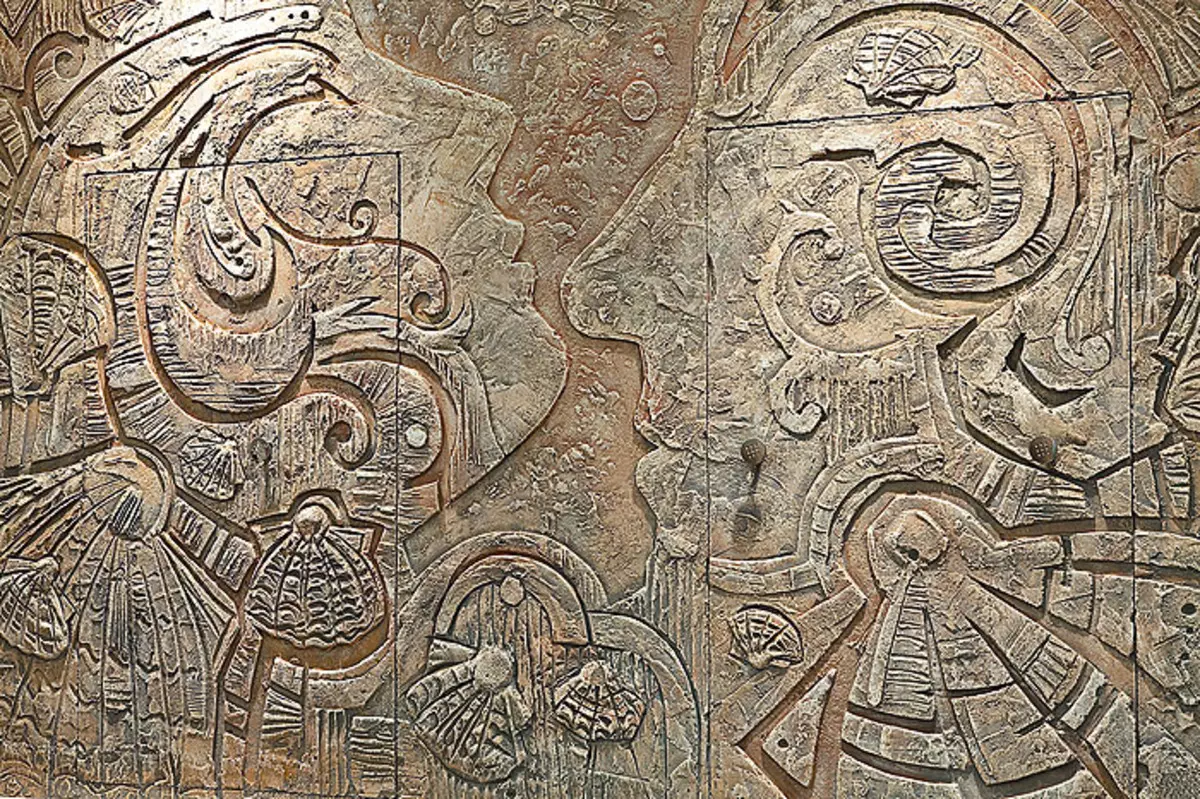
Unconditional strength
The unintent partition, denoting the border between the dining area and the living room, is a welded metal structure, covered by plywood sheets. Typically, such partitions are made from drywall on a metal frame, but since the host hosts were against such technology, the architect did not object, because there is a share of common sense. Still, the welded metal design, trimmed by plywood, is more durable and reliable than made of plasterboard on a metal frame. It will also be much easier to install a television panel and hang out all sorts of shelves.
"Delicious" shades
To sew in the box the air ducts of the supply and exhaust ventilation, laid under the ceiling in the entire apartment, and embed point lights, had to apply the designs of plasterboard on a metal frame. In general, they organically fit into the interior. The root zone was painted in white. It is harmonized with the shades of dairy and dark chocolate furniture Del Tongo (Italy), making the "delicious" setting.
This partition is volumetric, with numerous niches, where you can store different utensils, exhibit various souvenirs and family relics from both the living room and the kitchen. According to the technology after the plating of the metal design, the plywood sheets on it were plastering a plaster fine grid. This mesh caused an alignment plaster with a coarse fraction. On top left the finish plaster, and when it dried, the whole structure was painted by Oikos paint (Italy). So it was possible to achieve the perfect alignment with a good binder between plywood and finishing coating. The wiring needed for the "power" of the video system and the backlight was laid in the floor, under the parquet board, using a non-aggravated casing.
Universal alignment
Straight interior partitions posted out of the puzzle blocks (1). Due to the compound of "groove" walls are durable, despite the small thickness. Other important advantages of this material, a smooth surface that does not require plastering, environmental purity (based on blocks plaster), good soundproofing properties. Bearing concrete walls and radius partitions made of foam blocks thoroughly leveled under beacons (2) using universal gypsum plaster "Rotband" ("Knauf", Russia). Due to the polymer additives, this material provides excellent adhesion to different solid grounds, such as concrete, brick and even polystyrene foam. Before applying plaster in the level, they checked the solidity of the laying of partitions. Surfaces prepared under the color also using "Rotband" (3).
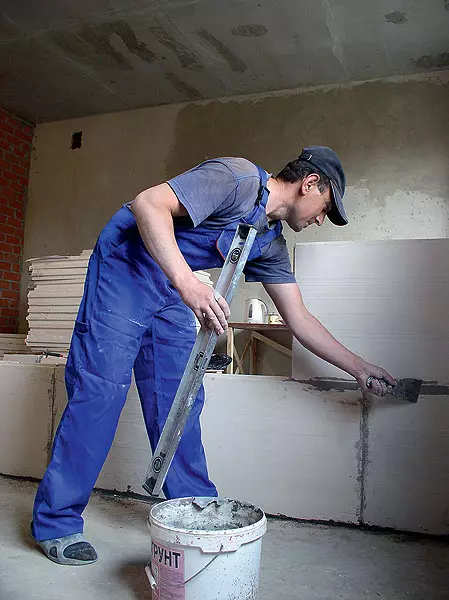
| 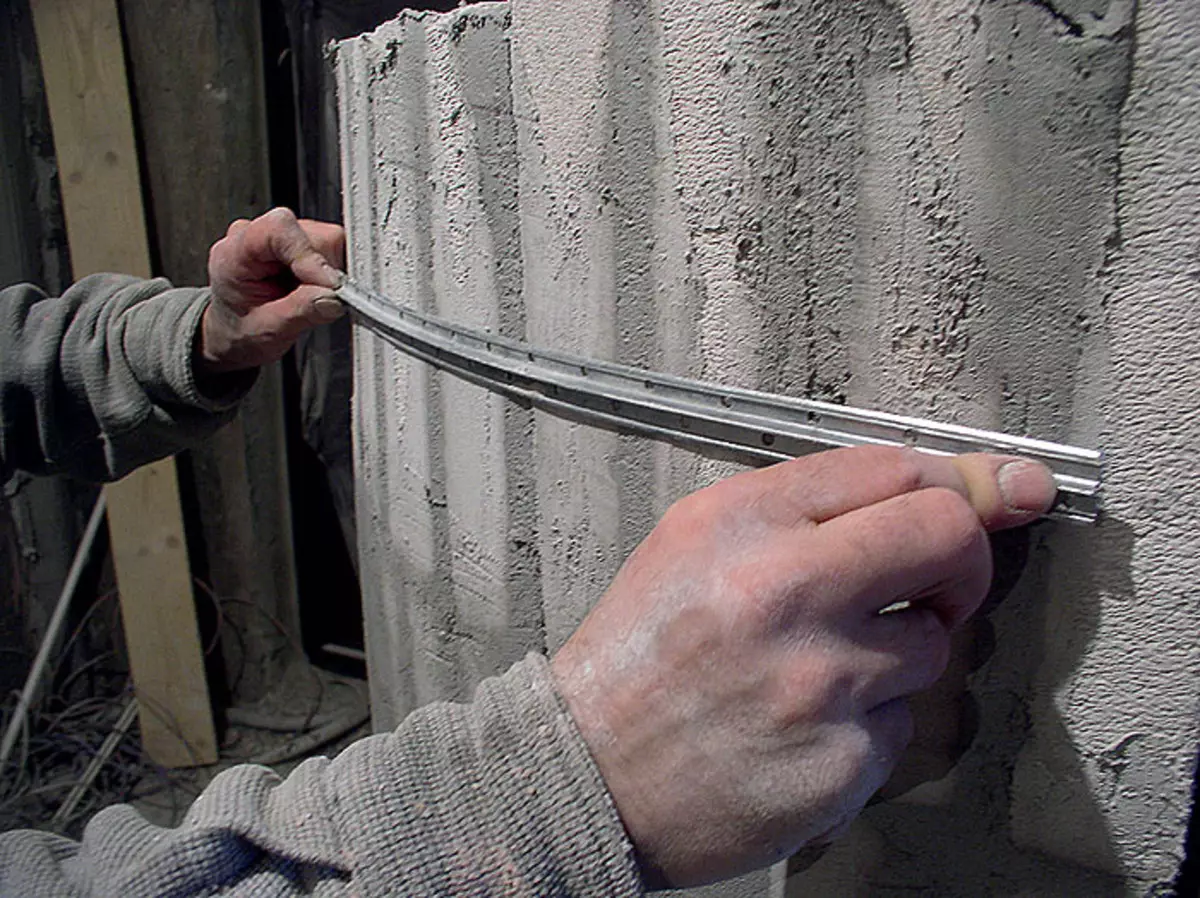
| 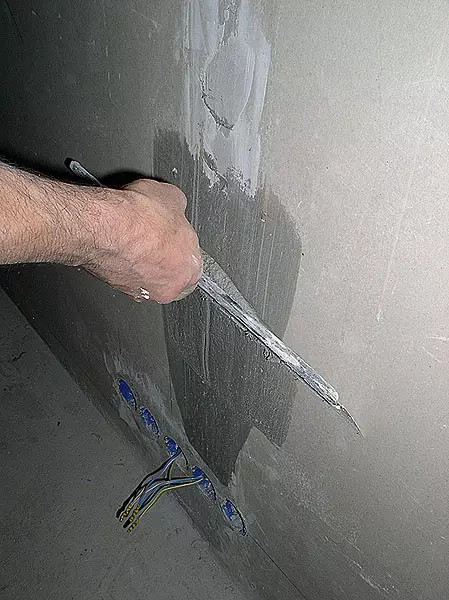
|
Striped accent
The visual dominant in the bedroom is the striped wall in the headboard bed. It is covered with a very soft velvet cloth. At first they planned to glue it to the base of plywood sheets. But it was considered not too practical, due to the fact that the velvet was rather heavy and over time could simply turn off under the action of its own weight. Therefore, we built a wooden frame, the fabric was tightened tightly and secured it from the reverse side using a furniture stapler.
Planning expression on water procedures
In case of comprehension of space, the author of the project applied a composite approach borrowed from painters. It was required to allocate some kind of dominant and form the interior around it. Such a semantic center was chosen a glowing object of a cylindrical shape, which would perform the functions of the cabinet or dressing room. Ties his creative ideas to specific source data, the architect found that the object is located in the immediate vicinity of the risers. So the idea was born to equip a shower cabin in it. But the ideal shaped-shaped glowing element in the style of High-tech made a coolness into the atmosphere of the bedroom. Ichtoba make it more comfortable, warm colors and natural materials used here. Creating an unusual layout, the author of the project, of course, went to a conscious risk. After all, the real impression is different from the perception of the model made by means of three-dimensional graphics. As expected, the result was very spectacular.
Waterproof
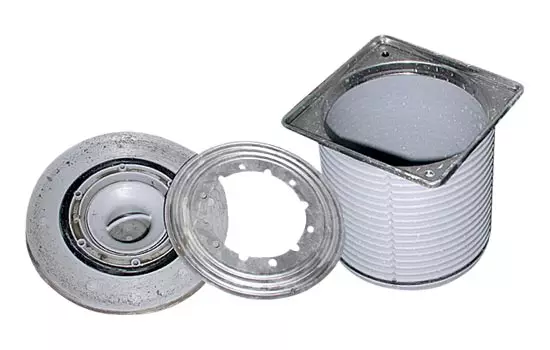
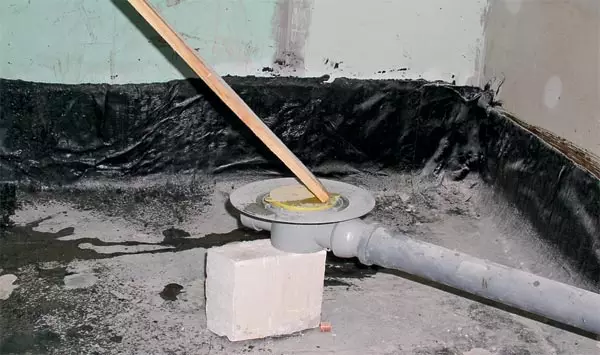
Construction geometry
Initially, it was assumed to make a shower cabin completely made of glass with a pattern on a matte surface, applied by sandblasting. But no workshop took at such an unusual and complex order. Judge from opaque materials to build a cabin was not easy. Its main part of it was carried out according to the lecturer from foam concrete blocks with a thickness of 10 cm, with the reinforcement of the wire (5mm) of each row of masonry. Outside, the wall was covered with a plaster grid, shuffled and applied the finish coating. Inside, the framework of welded metal structures was built. It will be covered with a ship plywood 10mm. (Such a fane is used in the construction of maritime courts, which indicates its durability and resistance to an aggressive water environment.) In the cavity between the walls of foam blocks and plywood from the ceiling, all the necessary communications were brought from the ceiling: water pipes, ventilation channel, wiring in a special casing. The welded design was made with such a calculation so that the radius glass can be inserted into the upper part. They were ordered in the workshop.
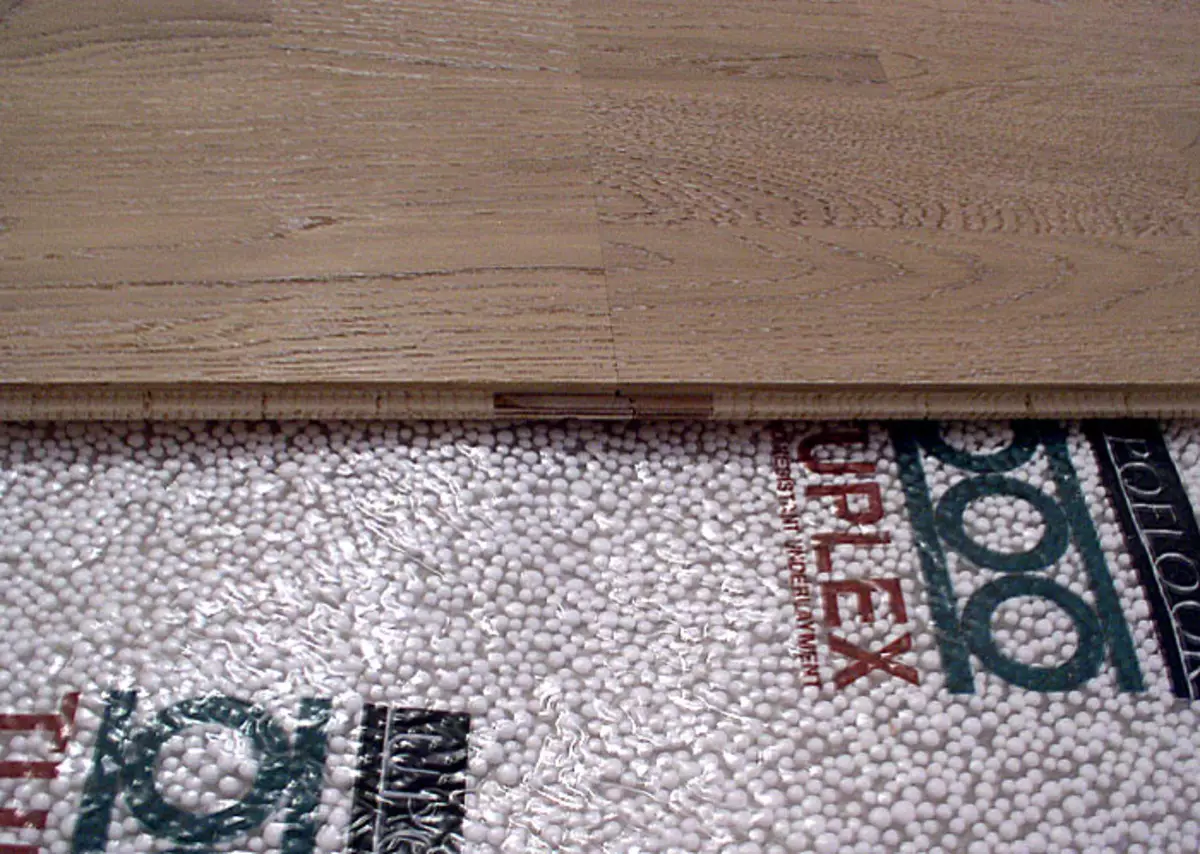
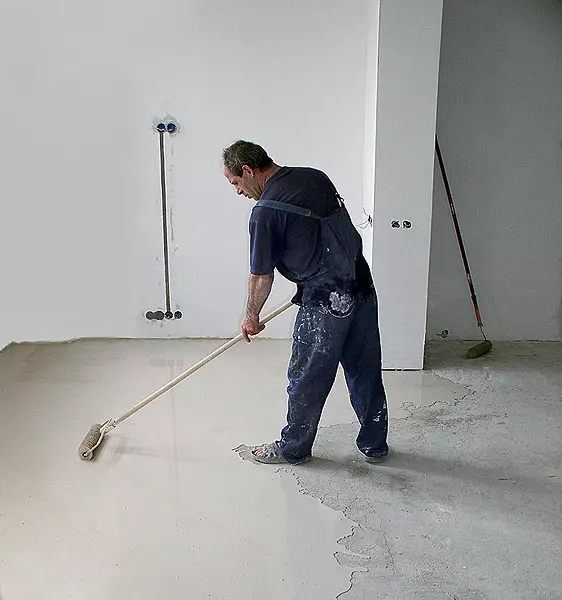
The self-leveling mixture was divorced to the liquid consistency, the portions were poured and helped to distribute it with a needle roller. The board was laid by the "floating" way to substrate from foamed polyethylene
Right choice
Initially, the owners planned to place a nursery near the bedroom on a warmed loggia. It would be convenient for an outdoor perspective: through the glass sliding doors behind the baby can always be sought and react to his night awakening on time. But the architect dissuaded his parents from this idea, leading a convincing argument: when a child matches, he will have to go to his room (and possibly drive friends) through the parent bedroom.
Different techniques Sgraftho
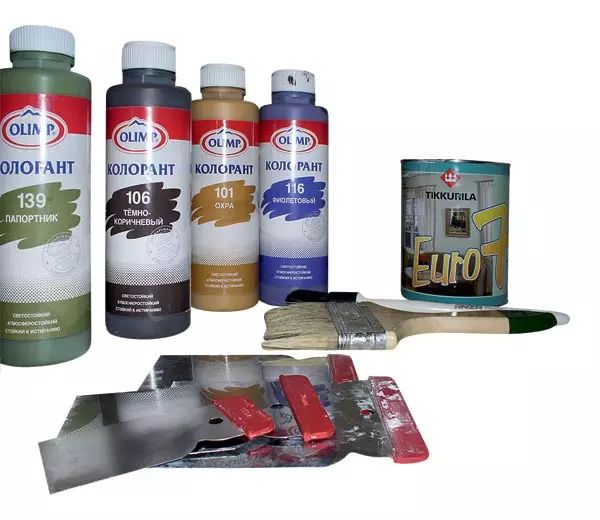
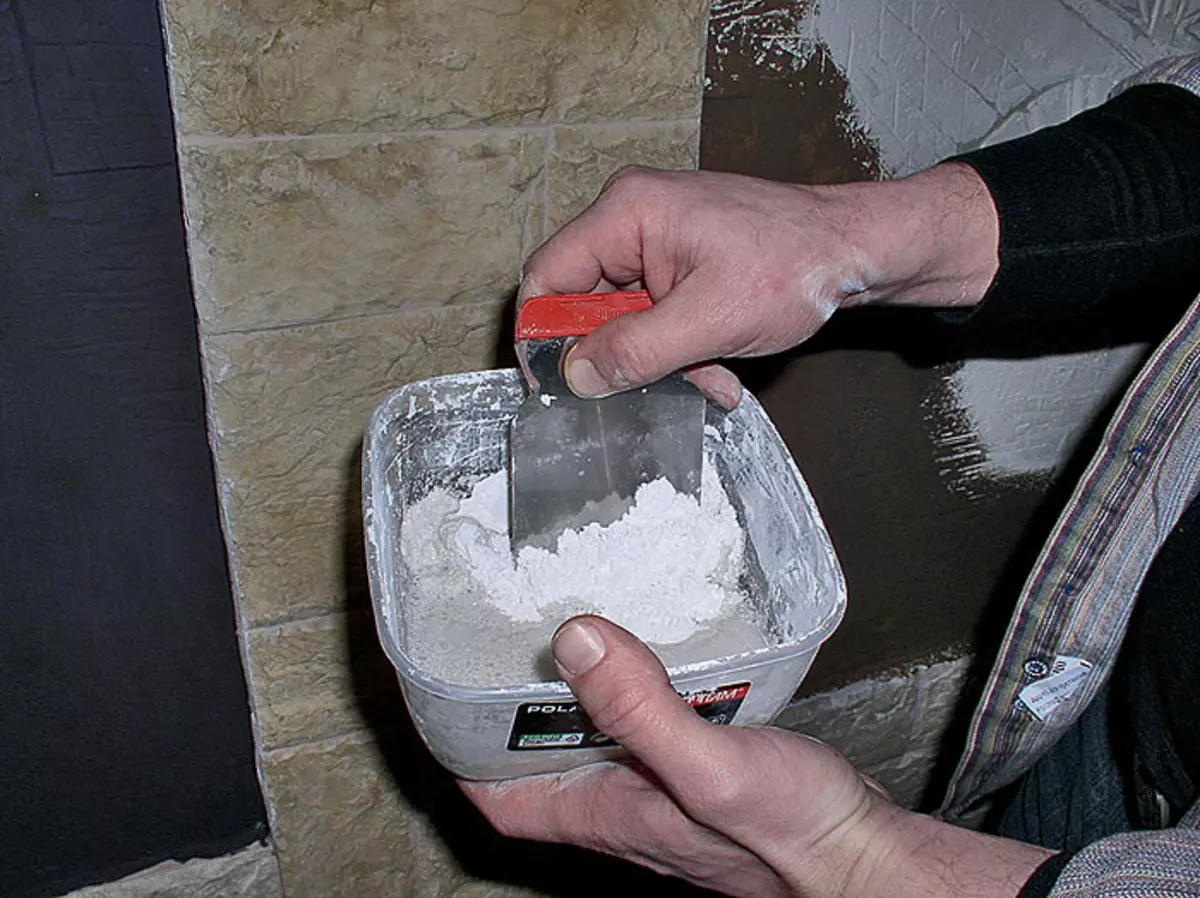
| 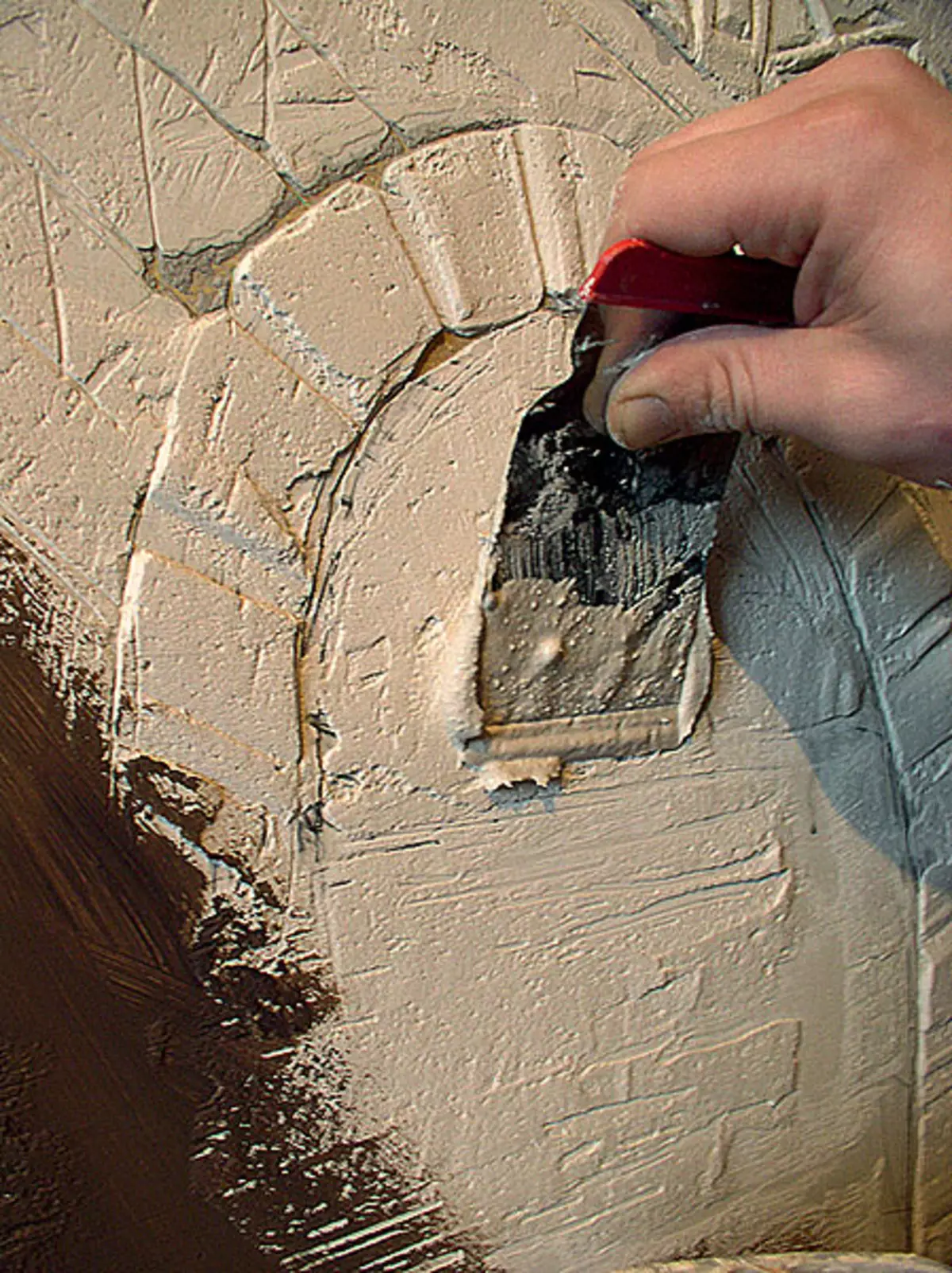
| 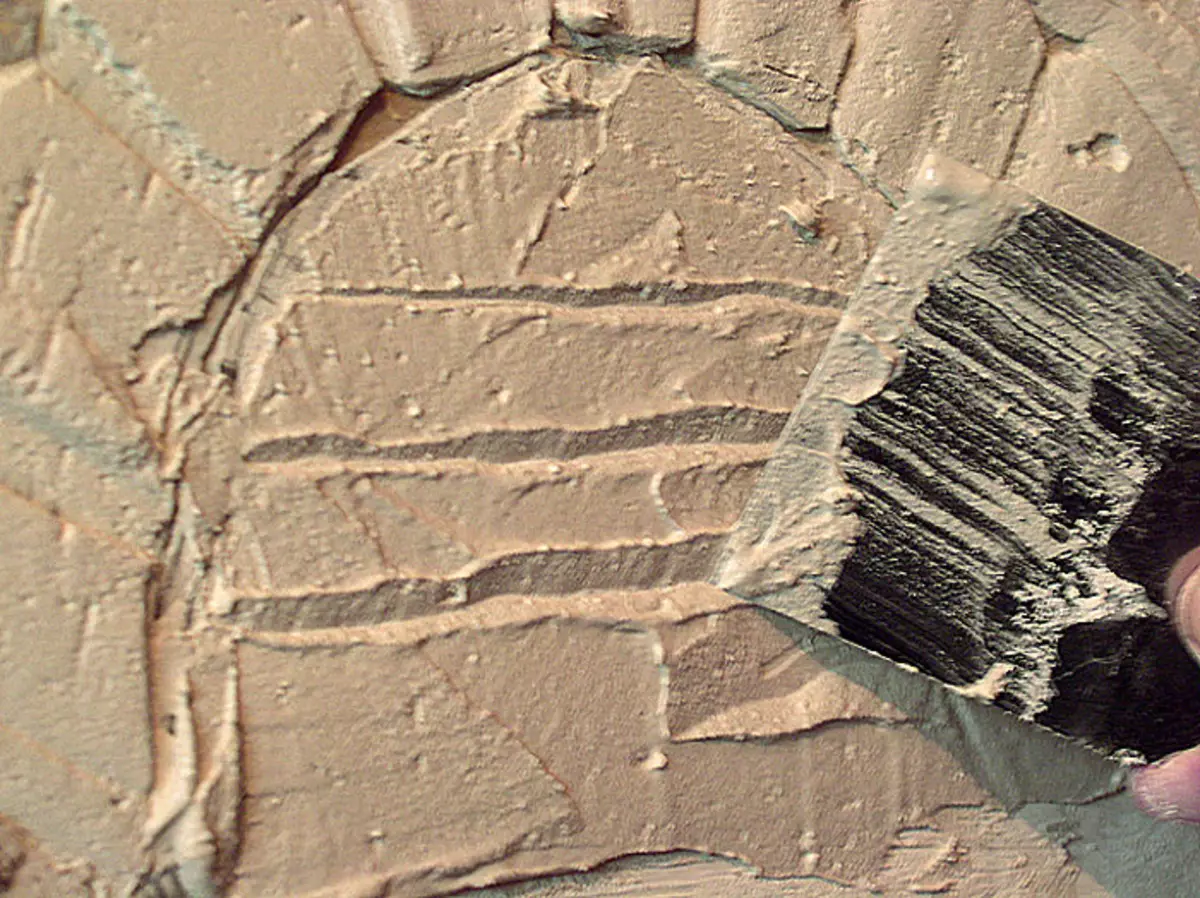
|
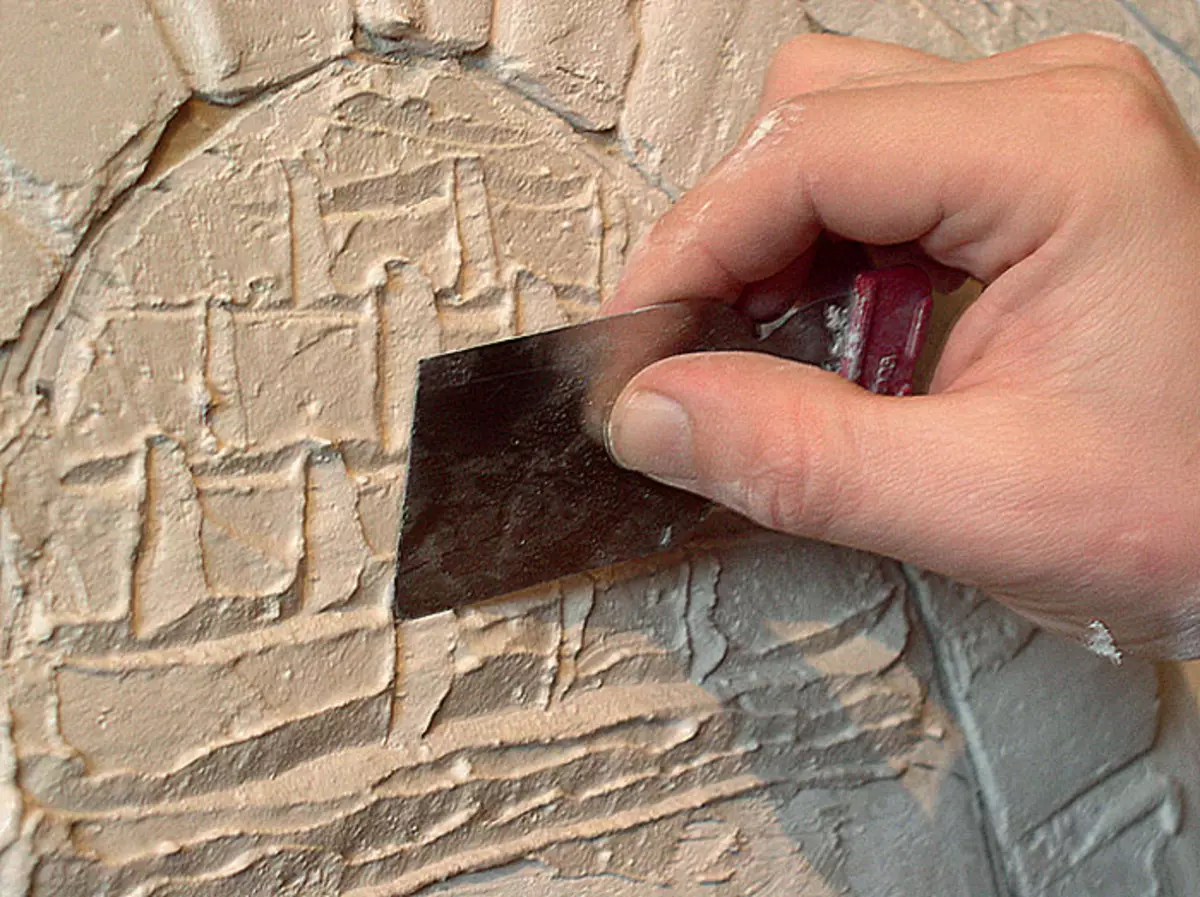
| 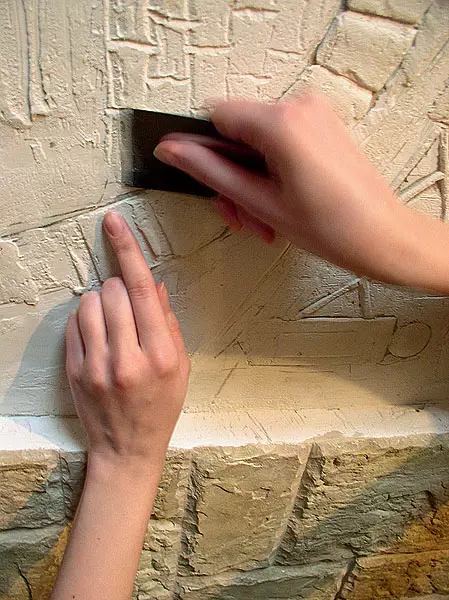
| 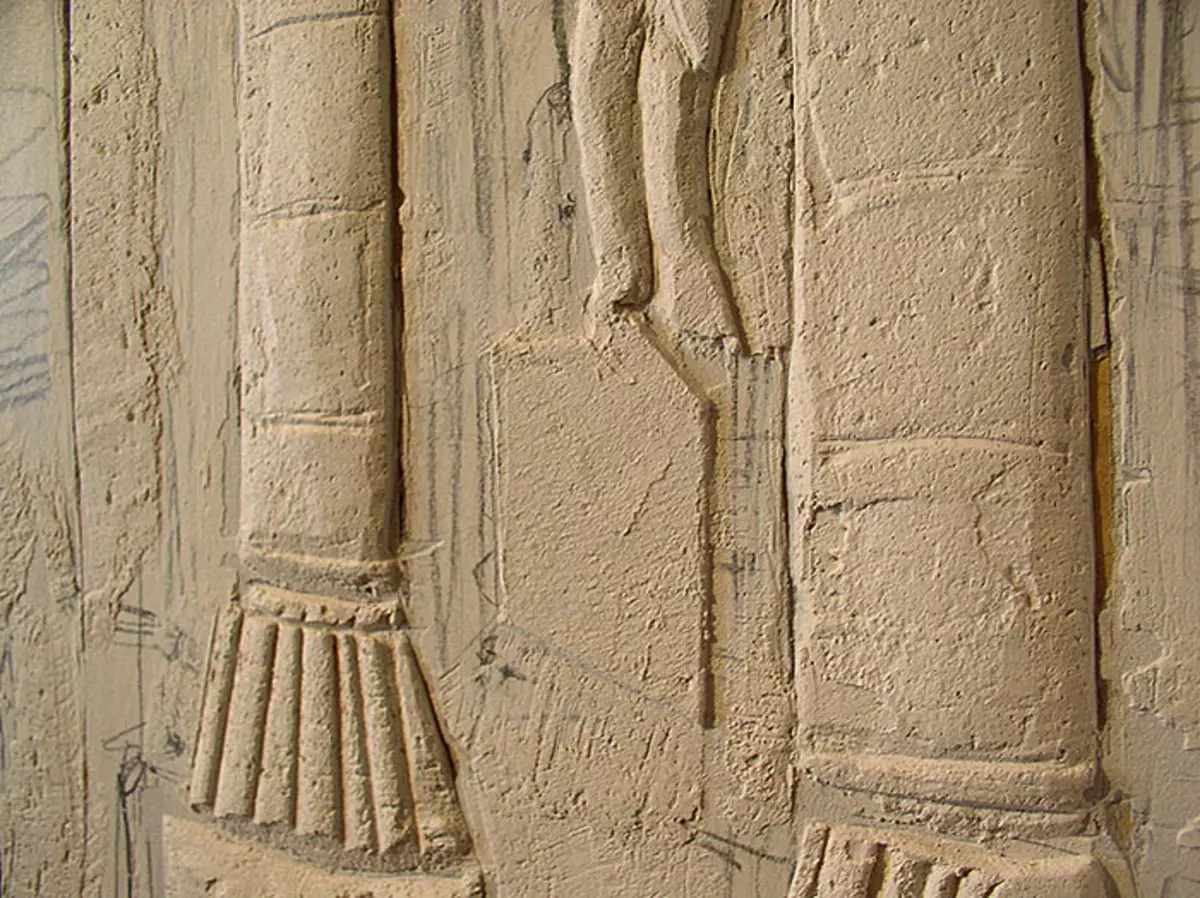
|
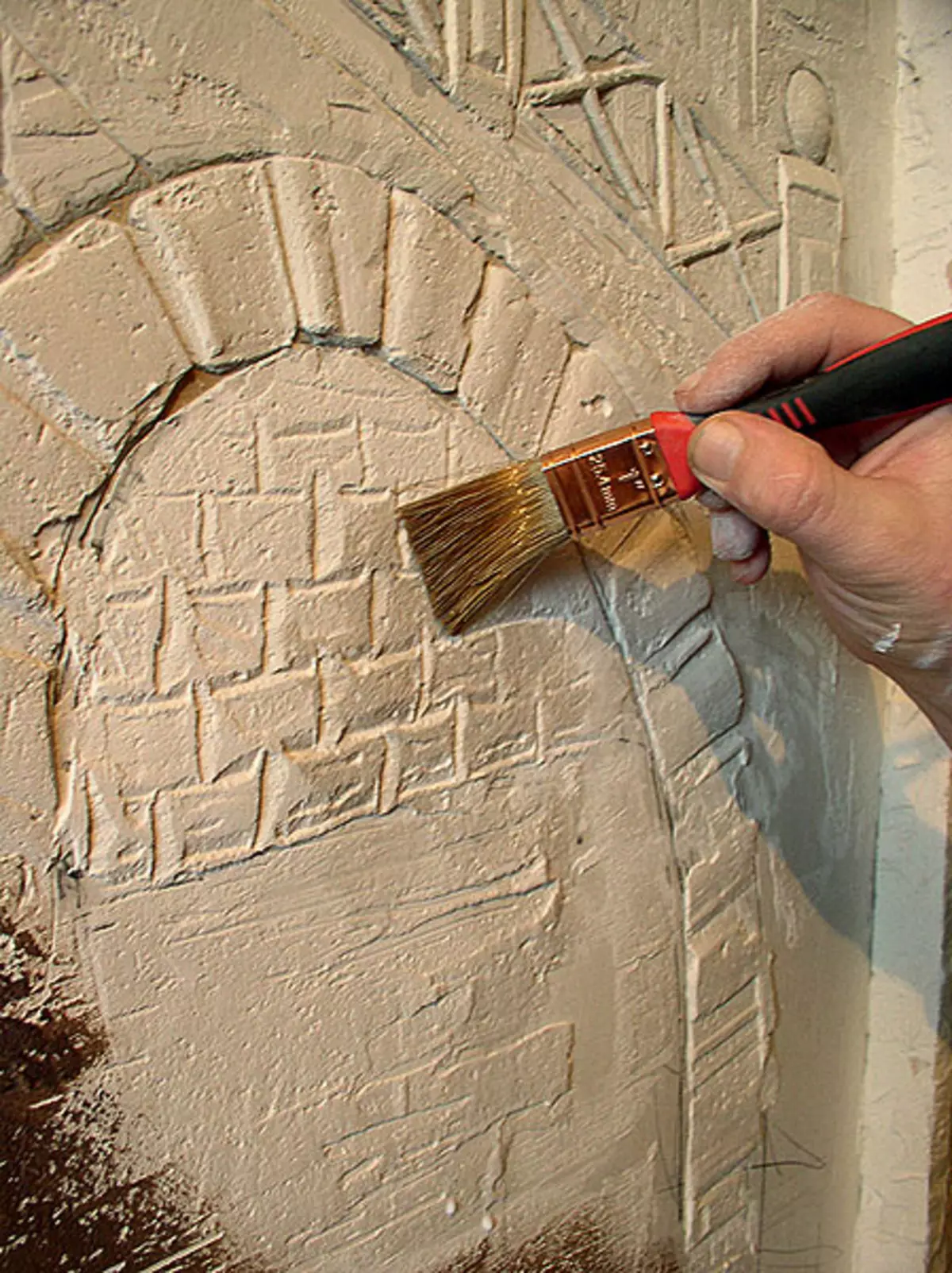
| 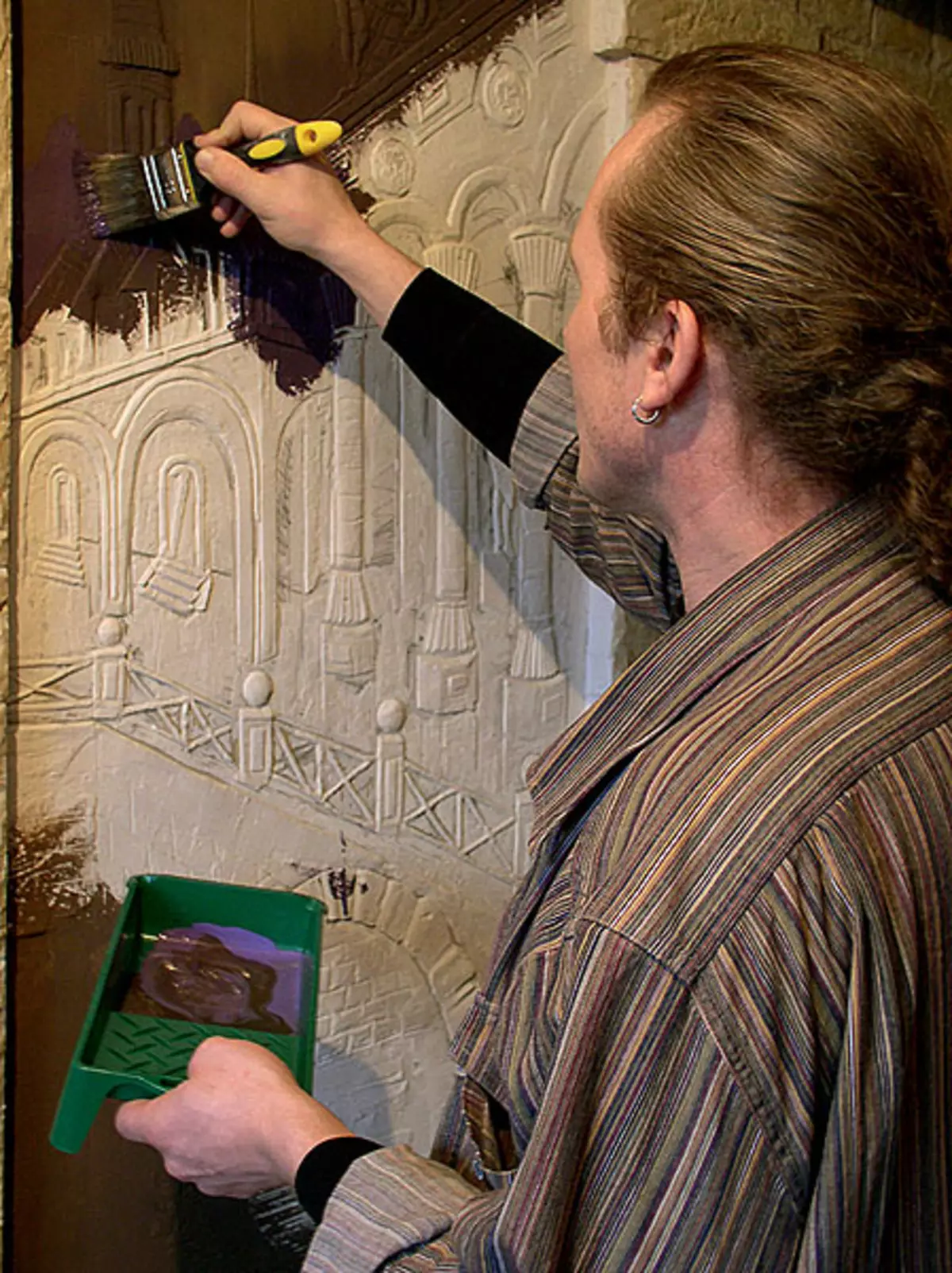
| 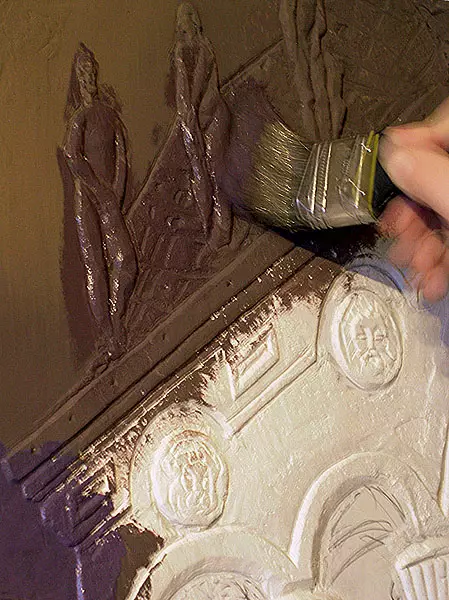
|
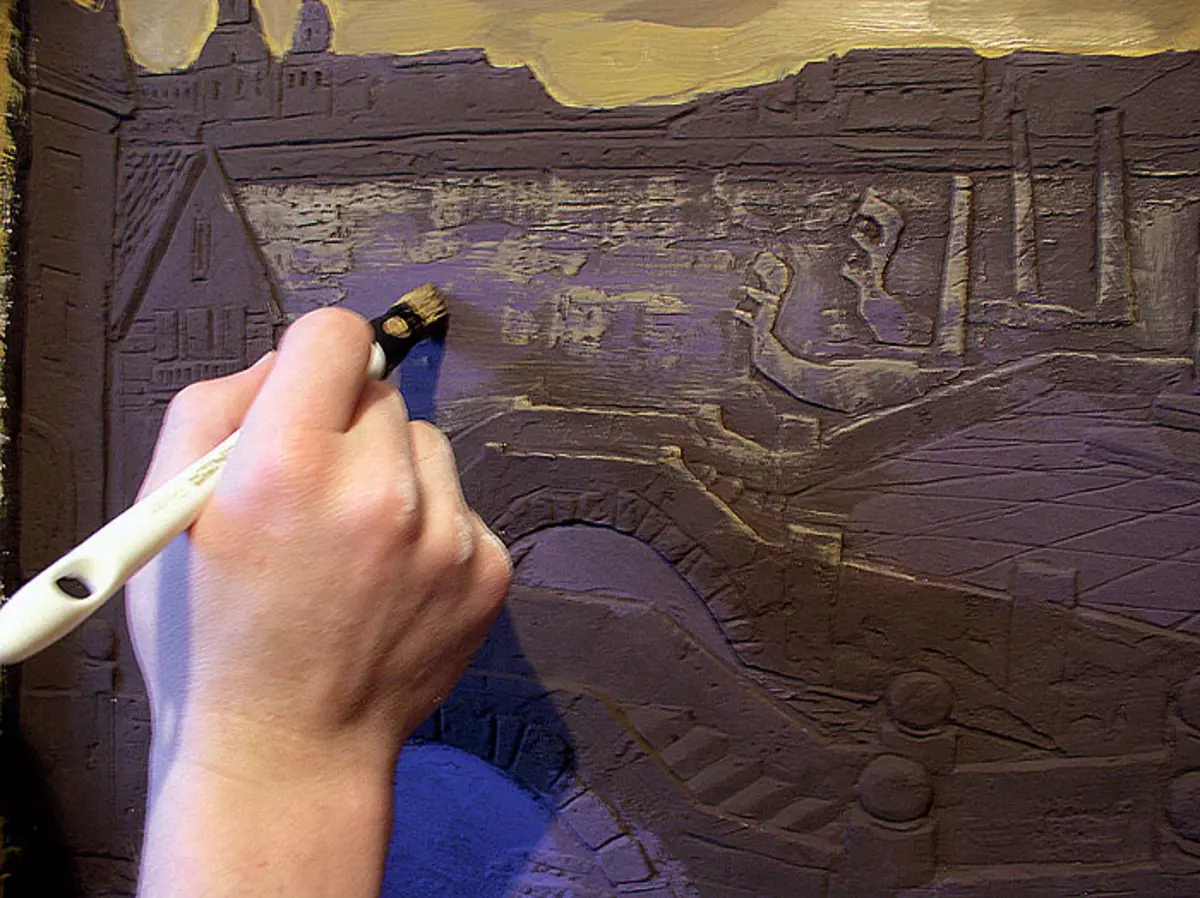
| 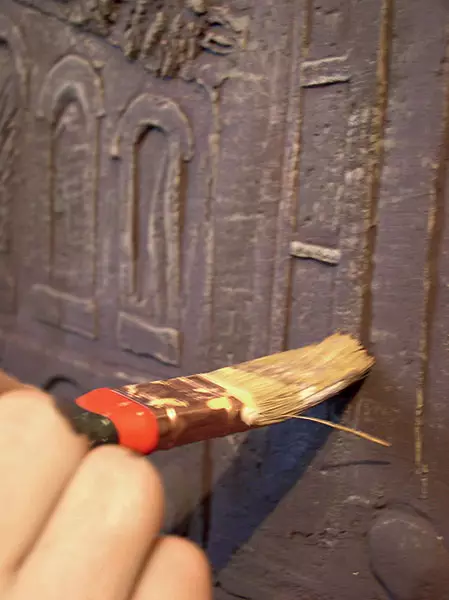
|
1. How most of the art works, the sgrafto begins with a sketch. The drawing is applied to the prepared surface. Since the time of working with plastic mass is limited, it is prepared in small portions.
2-4. In the hands of the artist's movement of the spatula create the necessary forms.
5-6. When the plaster grabbies, they are finalized by shutting to get the perfect volumetric image. Work comfortable flexible spatulas. The tool for Venetian plaster has proven well well.
7. In the course of the day, the relief drawing dries. Before applying paint, the surface is treated with primer. The desired shade is obtained by mixing colorants with the base, transparent or white (depending on the intensity of the requireful color).
8. Kraska is applied by half a brush with a special care so that there are no partially unpainted zones, especially in small deepening.
9.When dried the main background, add additional colors to emphasize the details and expand the accents. Each next layer is lighter and less dense, allowing to see deeper and dark layers of paint.
10-11. Equiphetics inherent in the sgraphito, reach at the final stage of work, when the artist uses a hard dry brush. Coloring is produced by short strokes, "by top", so the color falls as a solid layer, but it remains only on convex sites. The more they apply different layers (there can be 1-5), the deeper and the image is the image.
Cost of preparatory and installation work
| Type of work | Scope of work | Rate, rub. | Cost, rub. |
|---|---|---|---|
| Device partition | 58m2 | - | 57 600. |
| Device of designs of plasterboard sheets | set | - | 18 300. |
| Decorative design device (metal, plywood) | set | - | 52,000 |
| Loading and removal of construction trash | 2 containers | 6600. | 13 200. |
| Total | 141 100. |
Cost of materials for installation work
| Name | number | price, rub. | Cost, rub. |
|---|---|---|---|
| Block partition, glue mixture, fittings | set | - | 26 900. |
| Sheet drywall, profile, screw, sealing ribbon | set | - | 7800. |
| Rental of steel, plywood | set | - | 10 500. |
| Total | 45 200. |
Cost of work on the device of floors
| Type of work | Area, m2 | Rate, rub. | Cost, rub. |
|---|---|---|---|
| Application of waterproofing | eighteen | 240. | 4320. |
| Cement-sand tie | 138. | 550. | 75 900. |
| Plywood base device | 88,2 | 300. | 26 460. |
| Parquet Board Coating Device | 88,2 | 560. | 49 392. |
| Laying ceramic coatings | 49.8. | - | 46 600. |
| Total | 202 672. |
Cost of materials for flooring device
| Name | number | price, rub. | Cost, rub. |
|---|---|---|---|
| Waterproofing (Russia) | set | - | 1200. |
| Soil, Peskobeton, Reinforcing Mesh, Plasticizer | set | - | 44,700 |
| Plywood, glue, fasteners | set | - | 40 800. |
| Parquet board, plinth | 88,2m2 | - | 202 700. |
| Ceramic tile, glue | set | - | 50 100. |
| Total | 339 500. |
The cost of electrical work
| Type of work | Scope of work | Rate, rub. | Cost, rub. |
|---|---|---|---|
| Wiring Laying, Cable | 870 M. | - | 52 200. |
| Installation of power and low-current | set | - | 12 400. |
| Installation of switches, sockets | 49 pcs. | 320. | 15 680. |
| Installation, suspension chandeliers, lamps | set | - | 19,700 |
| Total | 99 980. |
The cost of electrical materials
| Name | number | price, rub. | Cost, rub. |
|---|---|---|---|
| Cables and components | 870 M. | - | 31 320. |
| Boxing, Uzo, Automatic | set | - | 20 900. |
| Wiring accessories | 49 pcs. | - | 20 400. |
| Total | 72 620. |
Cost of sanitary work
| Type of work | Scope of work | Rate, rub. | Cost, rub. |
|---|---|---|---|
| Laying water supply pipelines | 57 pog. M. | - | 18 800. |
| Laying of sewage pipelines | 14 pog. M. | - | 5900. |
| Collector installation, filter | set | - | 20 300. |
| Device shower | set | - | 34 300. |
| Installation of Santechniborov | set | - | 21,300 |
| Total | 100 600. |
Cost of plumbing materials and installation devices
| Name | number | price, rub. | Cost, rub. |
|---|---|---|---|
| Metal Pipes (Germany) | 57 pog. M. | - | 4900. |
| Sewer PVC pipes, angles, taps | 14 pog. M. | - | 4750. |
| Distributors, Filters, Fittings | set | - | 29 300. |
| Santechpribor | set | - | 356,000 |
| Total | 394 950. |
The cost of finishing work
| Type of work | Scope of work | Rate, rub. | Cost, rub. |
|---|---|---|---|
| Watching surfaces | 320m2. | - | 188 700. |
| Preparation, surface painting, decorative finish | 362m2. | - | 230 600. |
| Facing the walls with ceramic tiles, mosaic | 58m2 | - | 86 900. |
| Carpentry and other work | set | - | 16,300 |
| Total | 522 500. |
The cost of materials for the production of finishing works
| Name | number | price, rub. | Cost, rub. |
|---|---|---|---|
| Mixture plastering, soil, putty | set | - | 153 600. |
| Decorative coating, Oikos paint | set | - | 39 300. |
| Ceramic tile, mosaic, glue | set | - | 194,000 |
| Interior doors Union. | 5 pieces. | - | 166 800. |
| Total | 553 700. |
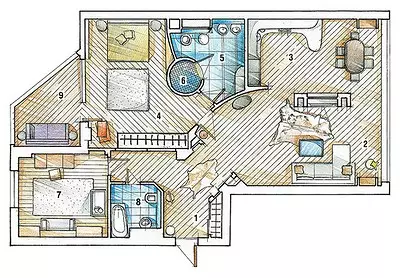
Architect-designer: Roman Podgorny
Watch overpower
