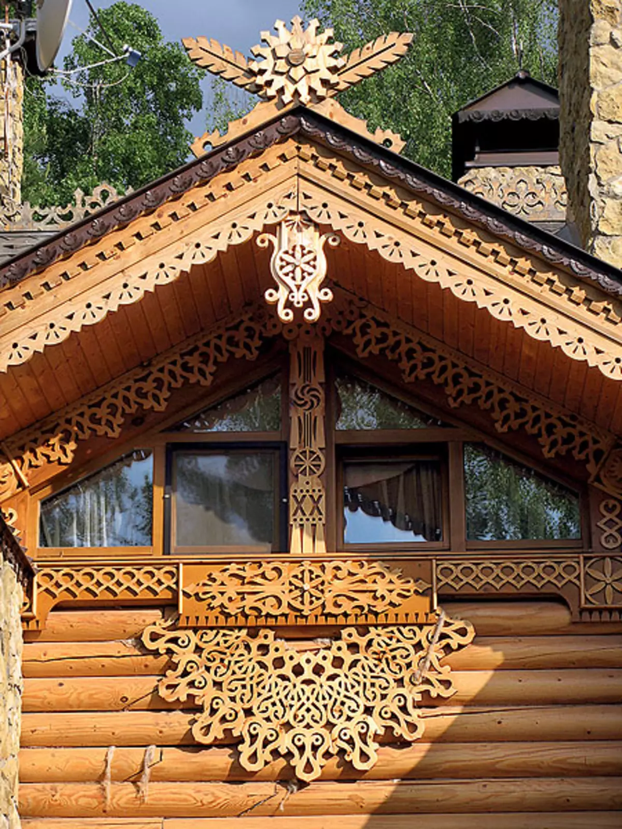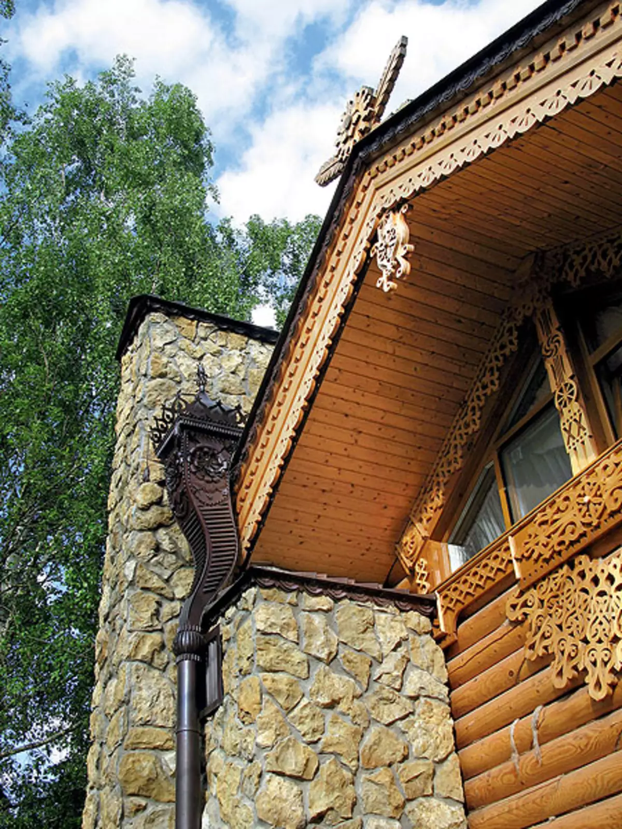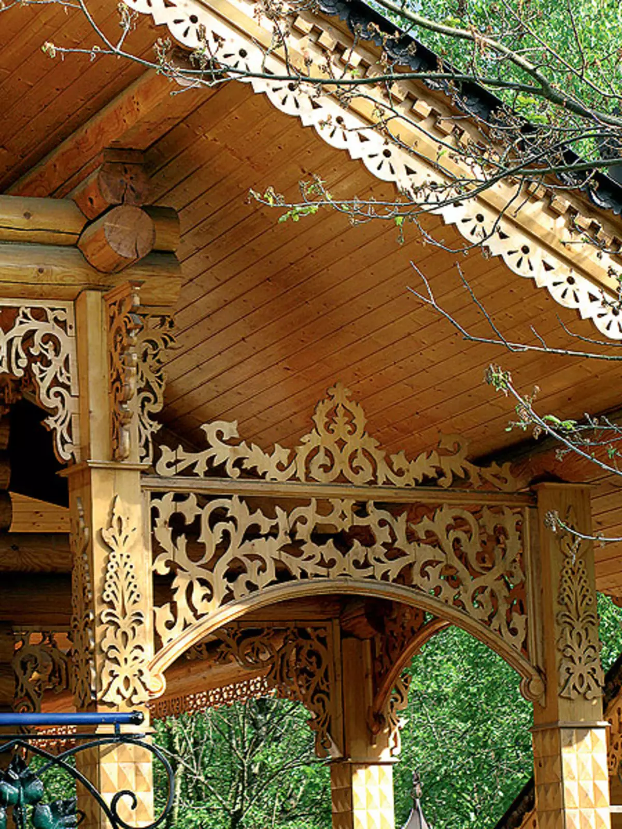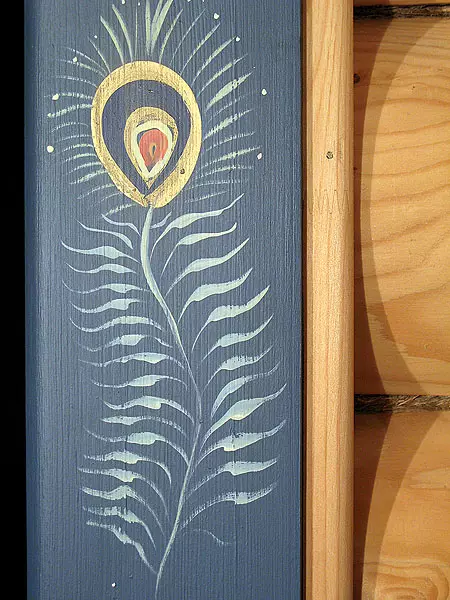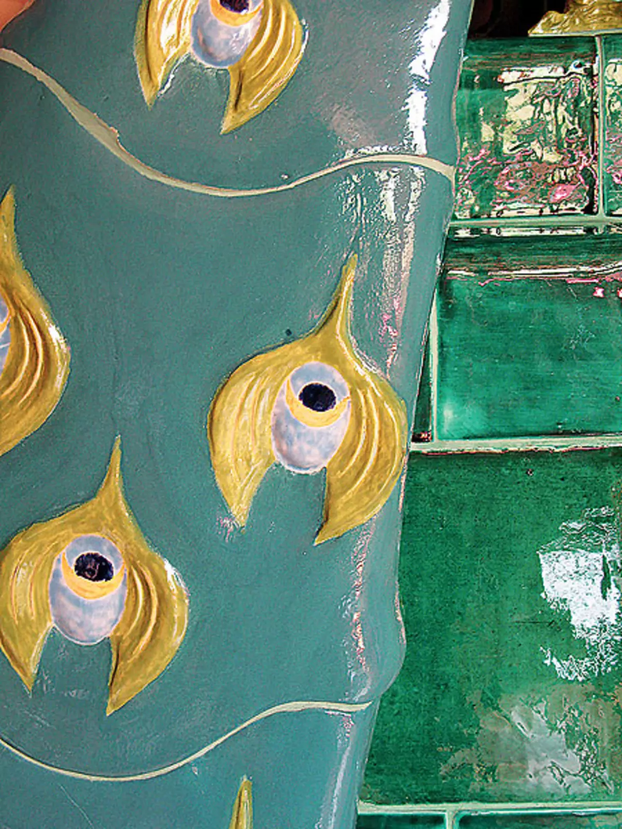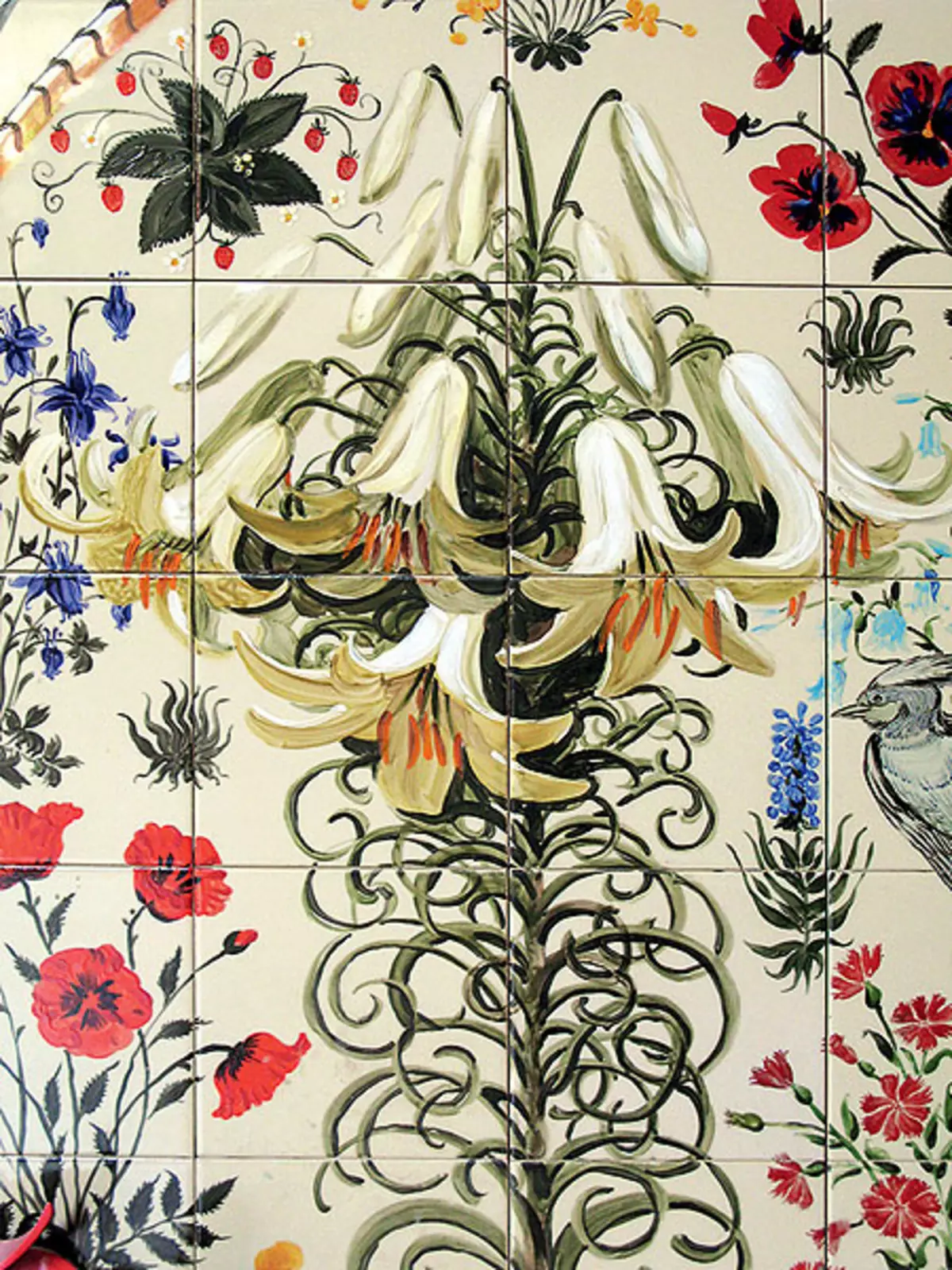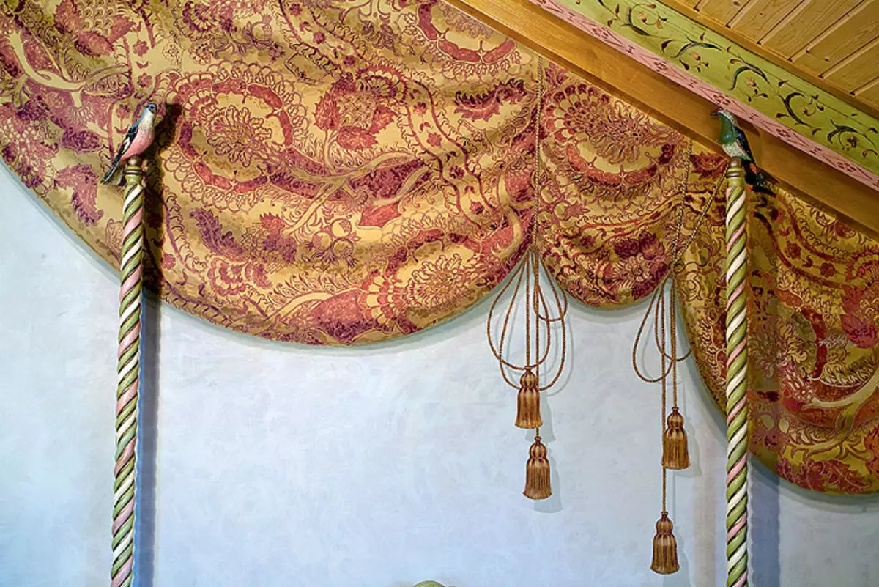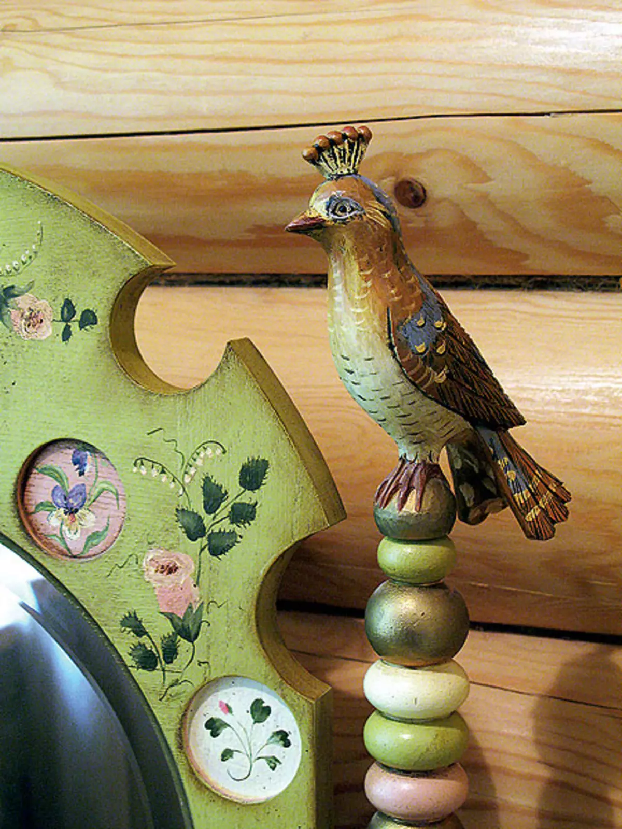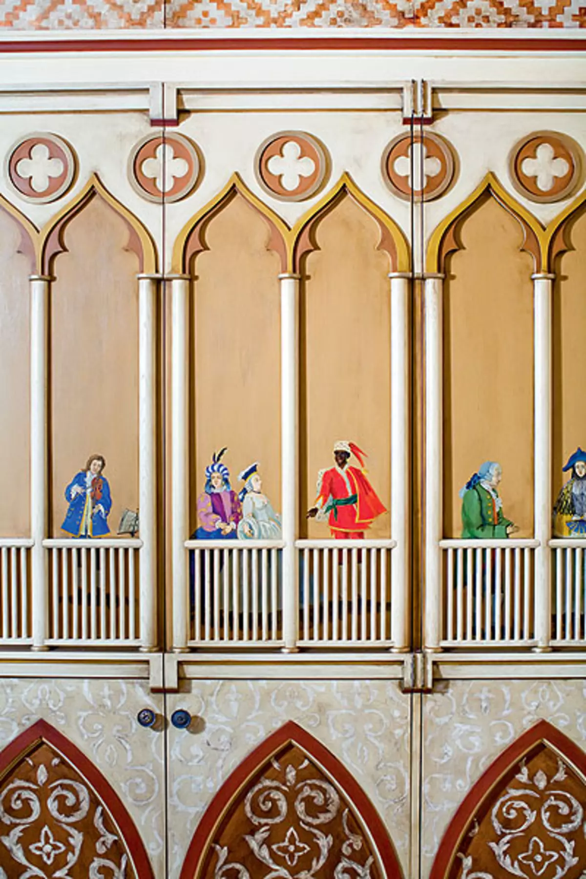Skilled painting, scenic bending, unique authentic furniture, fine wood carving fill the interior of a two-story house with an area of 110 m2
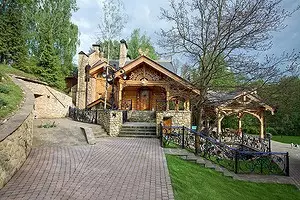
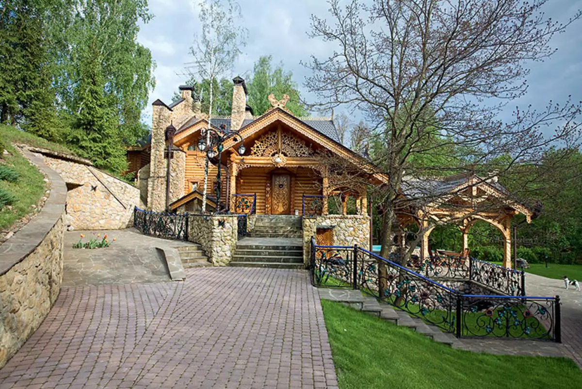
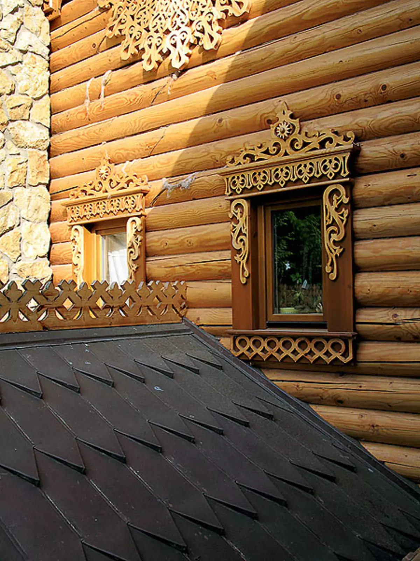
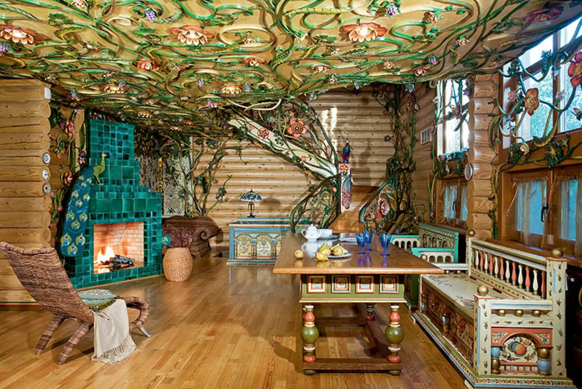
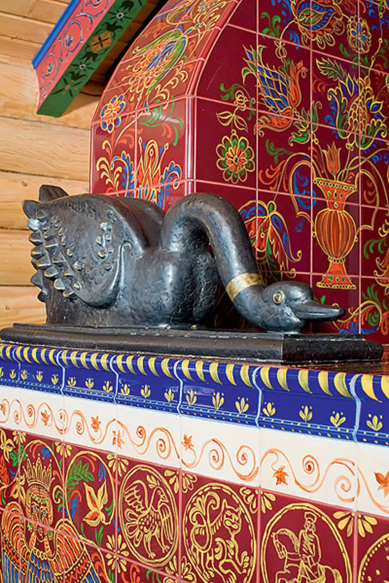
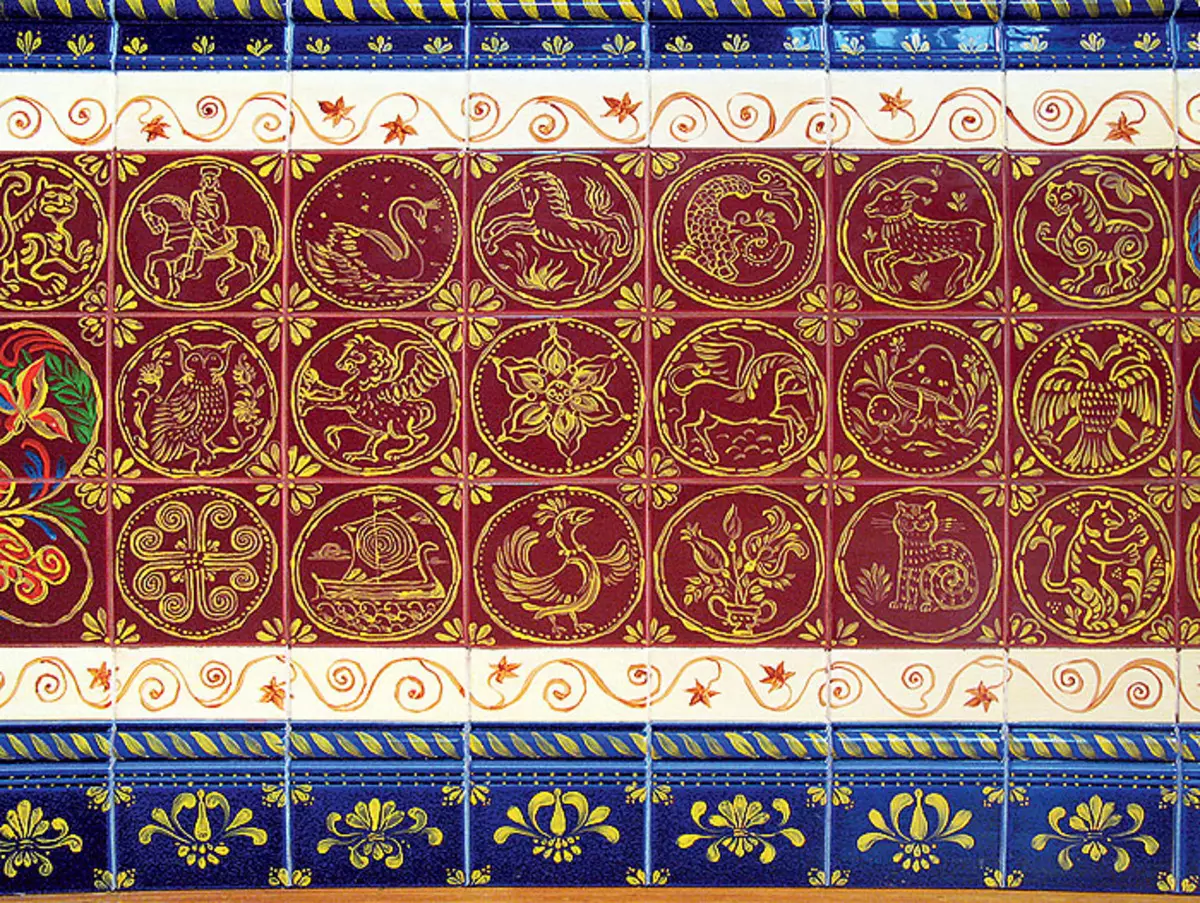
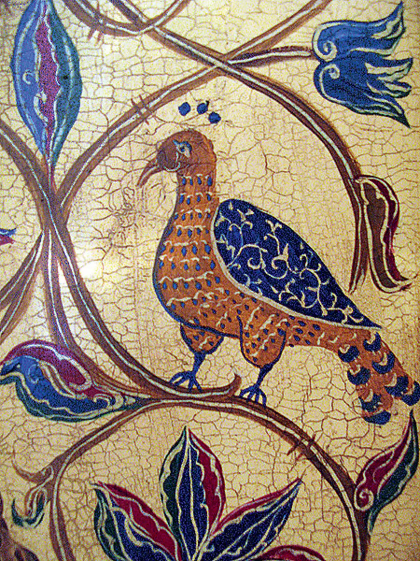
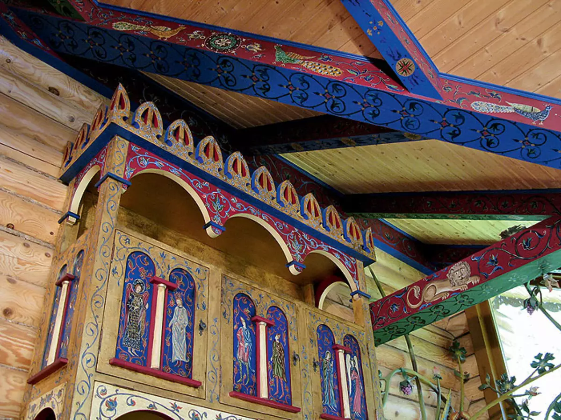
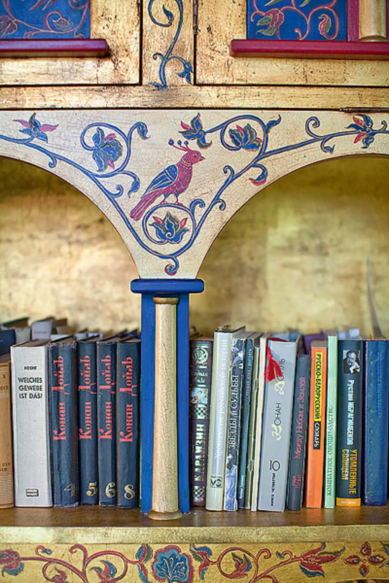
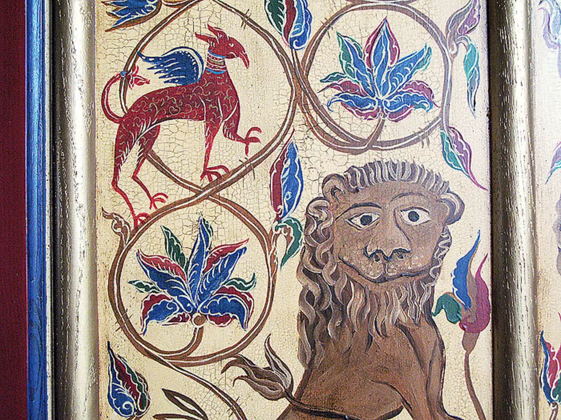
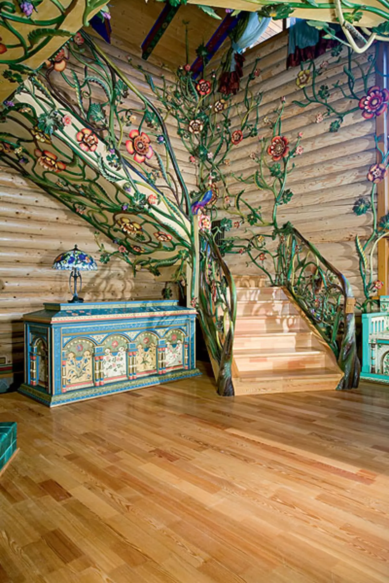
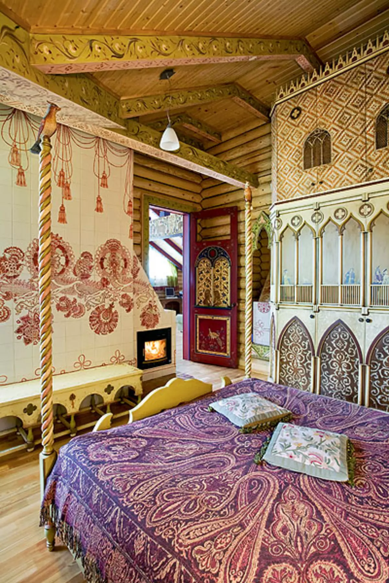
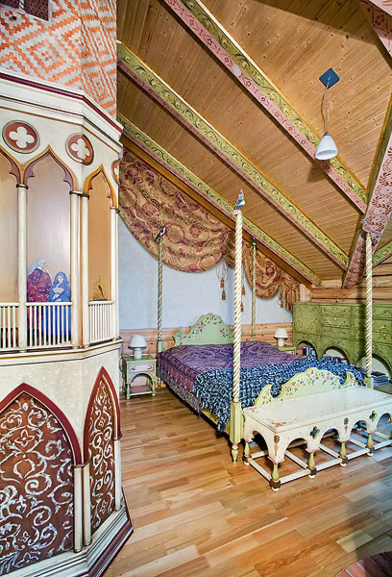
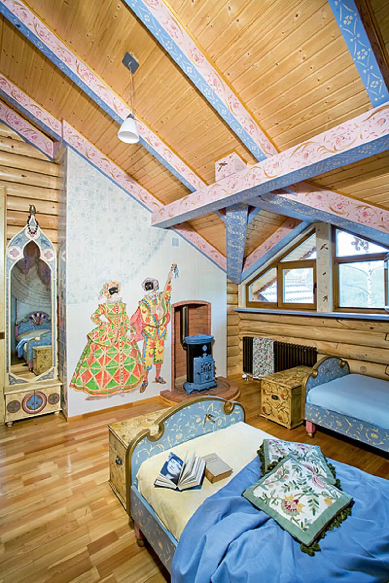
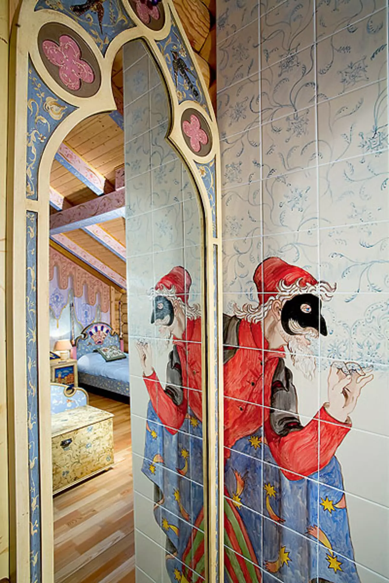
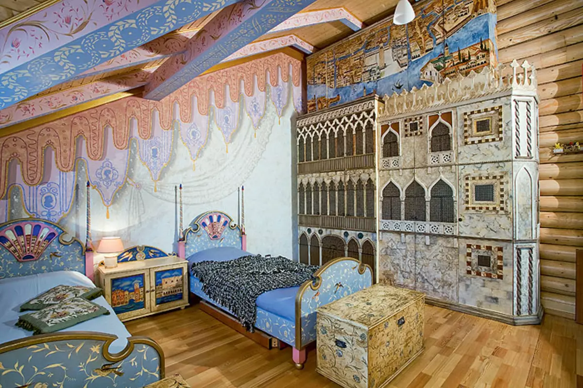
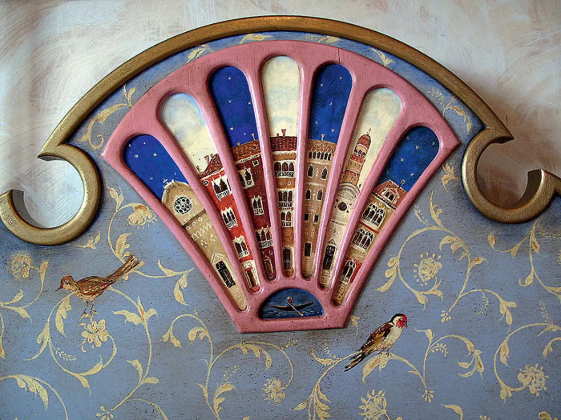
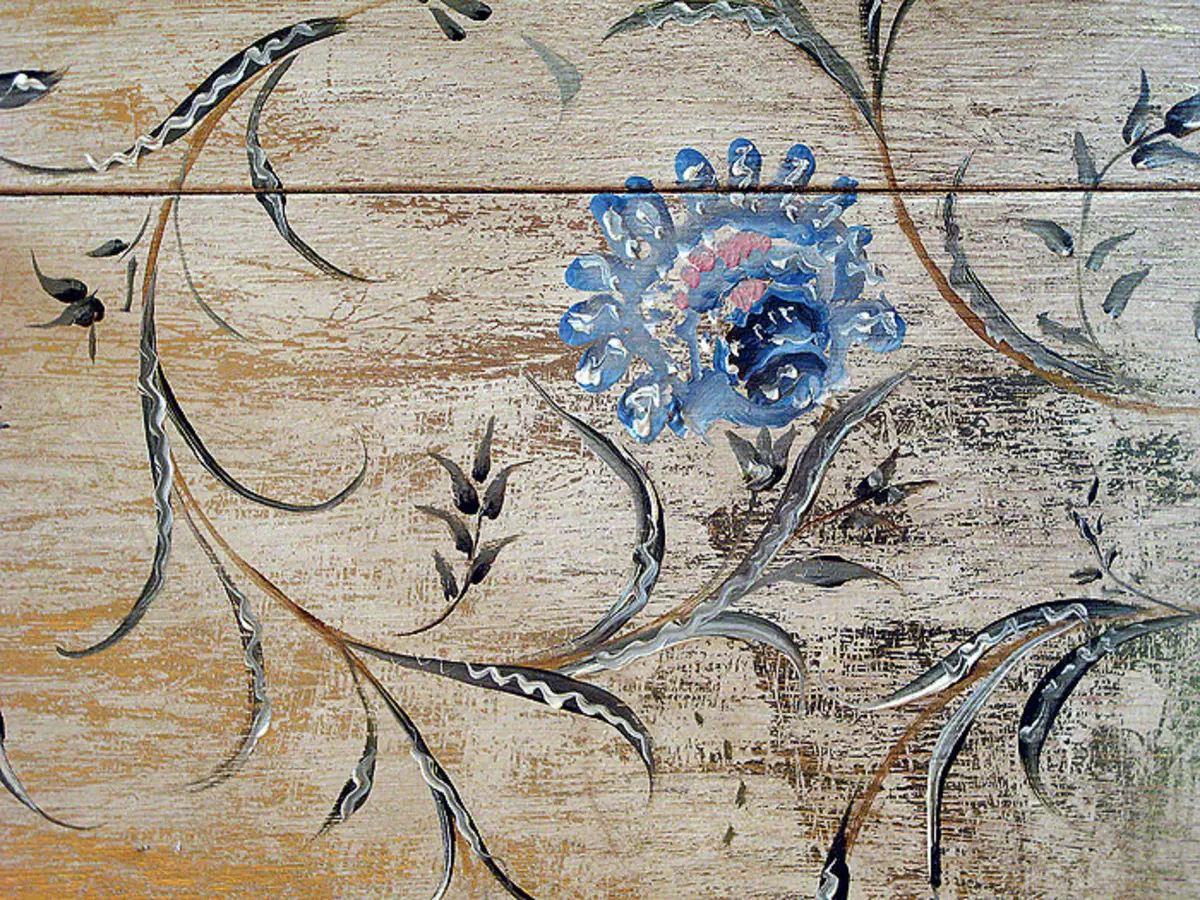
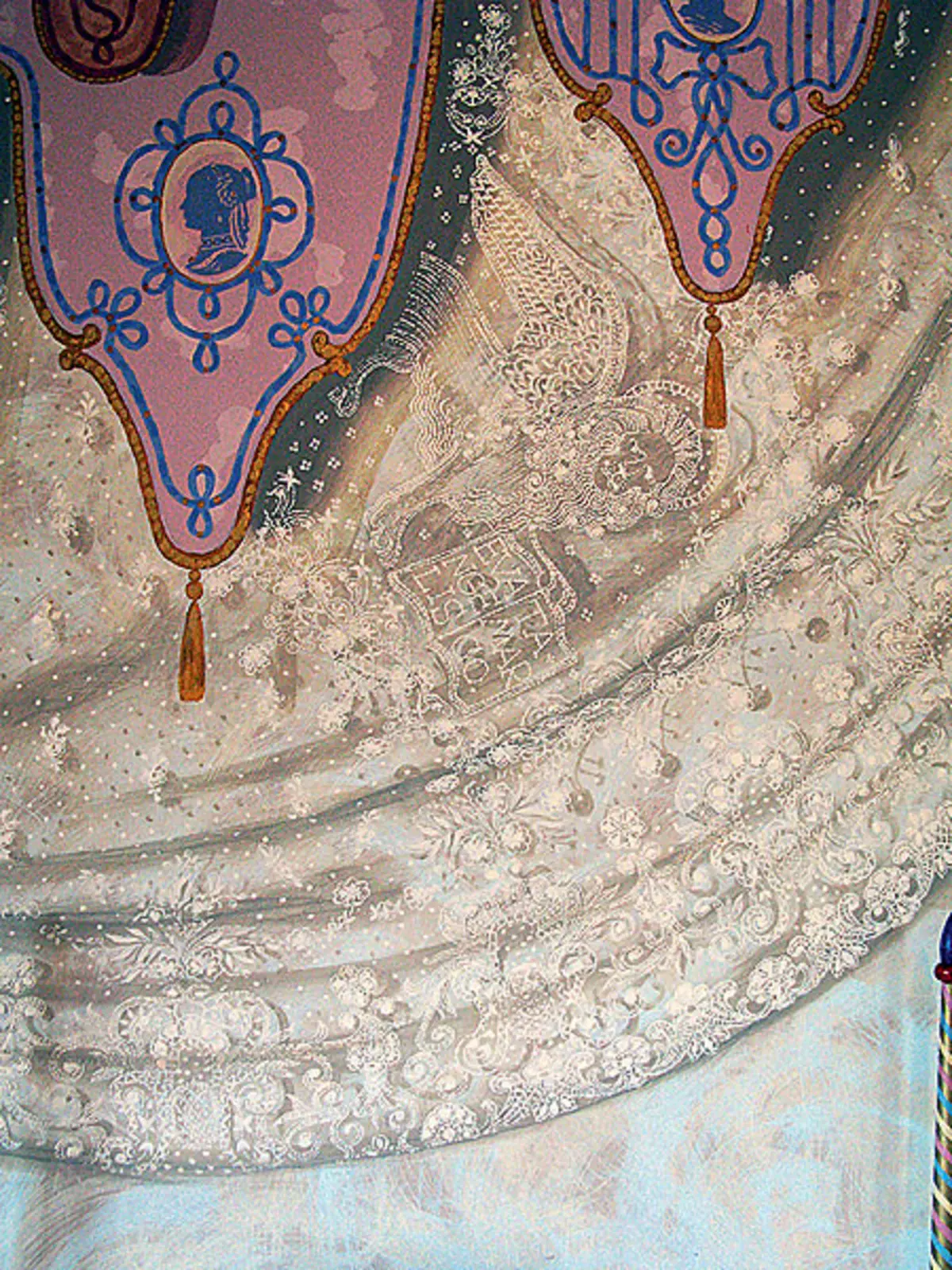
Skilled painting, masterfully performed pictorial bending, unique authentic furniture, fine lace carving, which is not a complete list of miracles that are filled with the interior of this country house. It was noticed with an ordinary bath.
Today it is quite difficult to learn in a richly decorated with an open-decorated carving of a wooden terme on a high stone base of a log cabin-bath, designed in traditions with the laconic forms of Finnish wooden architecture. Indeed, conceiving construction in the country site, the owners mentally saw a small bathhouse here, in which they could gladly relax a couple of days, arriving, for example, on the weekend. It was assumed that in the construction there should be two saunas with wood stoves and a few rooms for relaxing. However, over time, the plans changed, and therefore had to change the dwelling itself. As a result, the bathhouse has become a full-fledged country - it can not only hold a weekend, but also to linger for a longer period, and at any time of the year.
|
|
|
In the design of the facades of the house, the tree and roughly treated natural stone, which was lined with the ground floor, as well as chimneys of fireplaces and stoves. Special order of construction attaches skillful thread
Overcoming piva
The authors of the architectural project from the very beginning faced a number of difficulties consisting in the features of the terrain. On the site passed deep ditch, which was part of the defensive anti-tank fortuneholds left here since the war. On the territory there was only one smooth area of 1010m, suitable for the construction of the construction. But after the project was approved, the owners had a desire to increase the house area at the expense of the ground floor. Then it was useful to the steep slope of the RVA: the transfer of the construction site in his direction allowed us to carry out the intended and avoid labor-intensive earthworks.
The base of the house was the monolithic reinforced concrete plate with a thickness of 400mm on the gravel and sand pillow. Concrete walls of the basement (their thickness - 400mm) were insulated with polystyrene foam (100mm), laid a layer of waterproofing (waterproofing mastic) on areas in contact with the soil. The upper floors of the building were built from a rounded log. In the "wet" disorders of shower and steam room, the outer walls were performed from a monolithic reinforced concrete to provide high-quality waterproofing here. For the articulation of the wooden and concrete parts of the wall, a special node was invented, allowing to avoid freezing on the place of the joint.
From the outside, concrete sites were tested by a wild stone with a deliberate rough surface. The firewalls were treated with a protective impregnation of Pinotex (Finland), due to which the tree acquired a warm golden shade. The overlap over the basement is elevated from the monolithic reinforced concrete, and over the first floor they made wooden, as well as the lines of the roof. For insulation, the latter was chosen by the ISOVer mineral wool (Finland) thickness of 200mm thick. From the side of the inner premises, the insulation was protected by a layer of film vaporizolation, and on the part of the roofing waterproofing membrane.
Copper Lemeh was used as roofing material. The cell format is small, which made it possible to overlap the roof of a rather complex configuration, and the material itself, resistant to moisture, serves a long time and over time in the process of oxidation changes color.
|
|
|
Fine motifs present in the painting of furniture, the sculptural decoration of the fireplace, as well as in the drawing of ceramic tiles, create a holistic composition on the theme of the heavenly garden.
Travel from Russia ...
Actually, with a copper lem huma, decorative transformations began, which affected not only external, but also the inner decor of the house. The owners were born the idea to issue a dwelling in Russian style. Initially, a simple and laconic log house began to be transformed literally in front of her eyes. First of all, carved lace appeared on the facades, which decorated the porch and window platbands. Azatat affected the interior, and the case helped here. Strokesman Ekaterina Lukyanova Mistress at home met on the courses of the decorative painting of the porcelain, where she held master classes. The process of creating a picturesque image on ceramics was so exciting that the idea was born to decorate stoves and fireplaces by author's decorative tiles. This was followed by the proposal to paint the walls of bedrooms, and the special furniture corresponding to the overall style was needed.
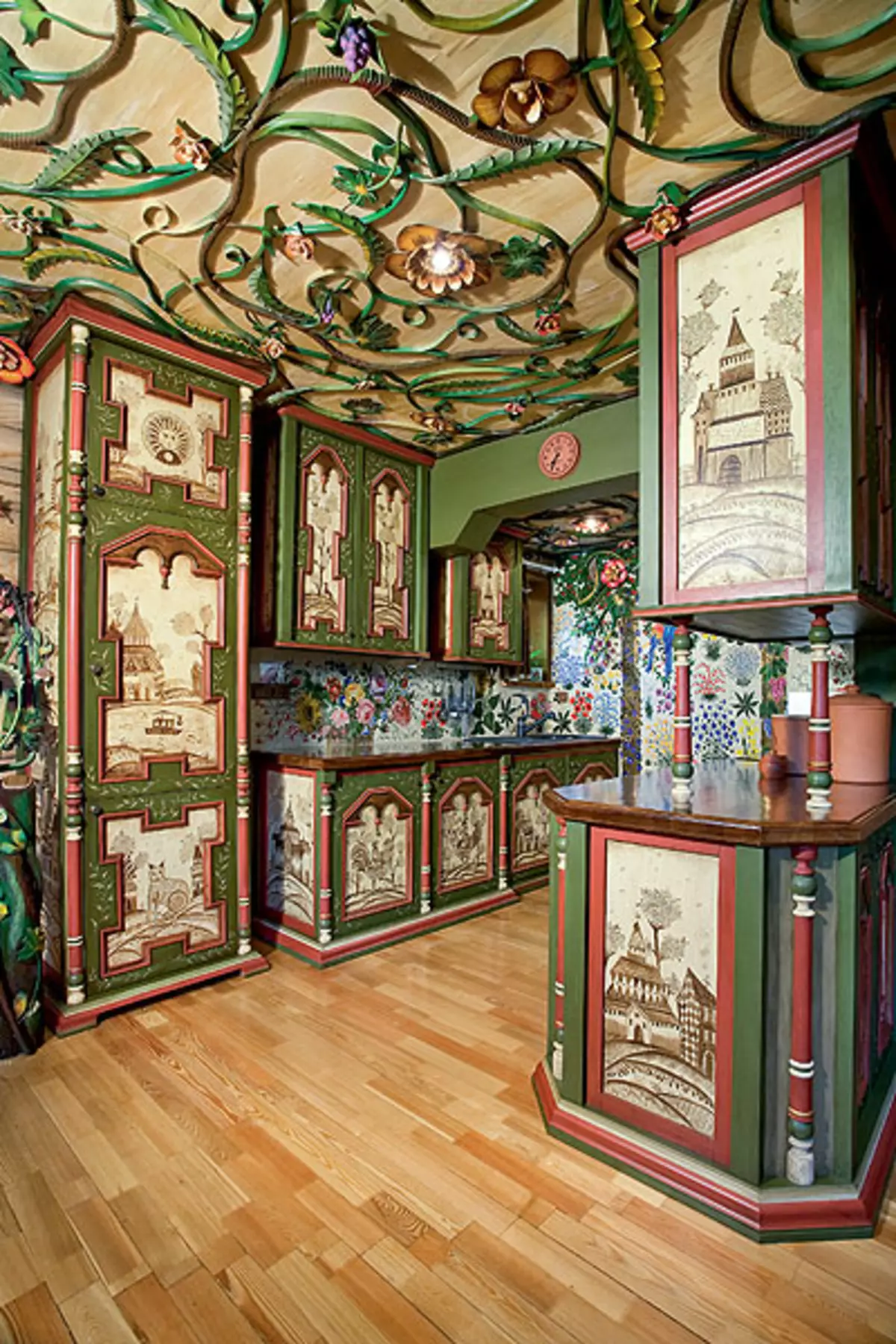
The subject of painting also changed over time, but at the same time the internal harmony of the whole is preserved. As already mentioned, the starting point was the Russian regime of folk decorative paintings and lubok. Wet's key was issued an input zone- spacious hall, the main decoration of which was a wall cabinet, decorated in the spirit of a folk primitive. The topic has gained development in the situation located on the first floor of the living room area, it resembles an illustration of Ivan Bilibin to fairy tales. The massive table on the accurate legs, the bench-rudocks, the amazing beauty of the hearth, on the edge of which heates the paradise of the bird - peacock ... Aza fireplace - a whole wall, lined with painted tiles with a picture of bright colors and a paradise garden trees, swept off with fruits. The walls in the kitchen zone were decorated with the same tile, and the plots of vintage chesting pictures served as the motive for decor of the furniture.
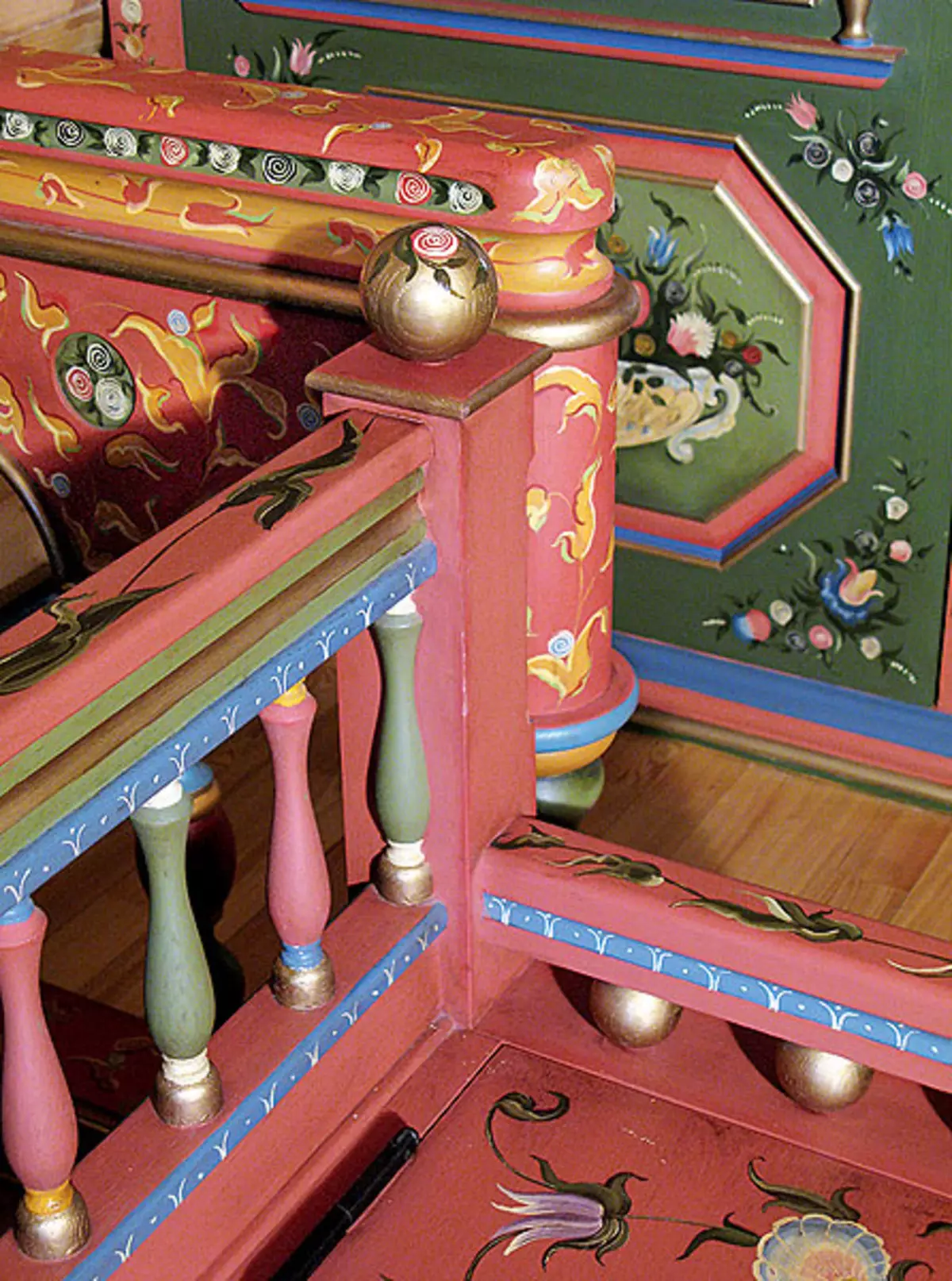
| 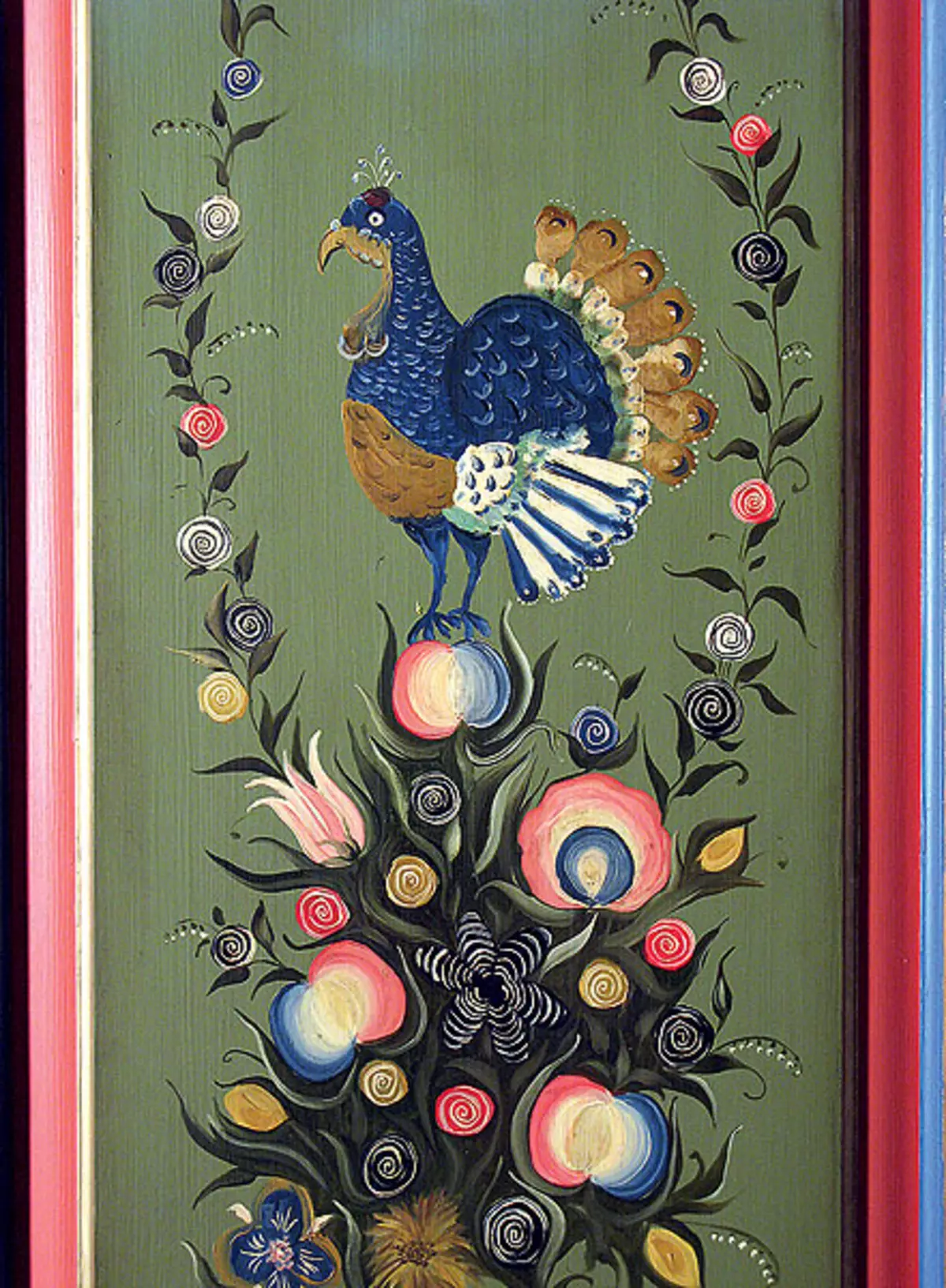
| 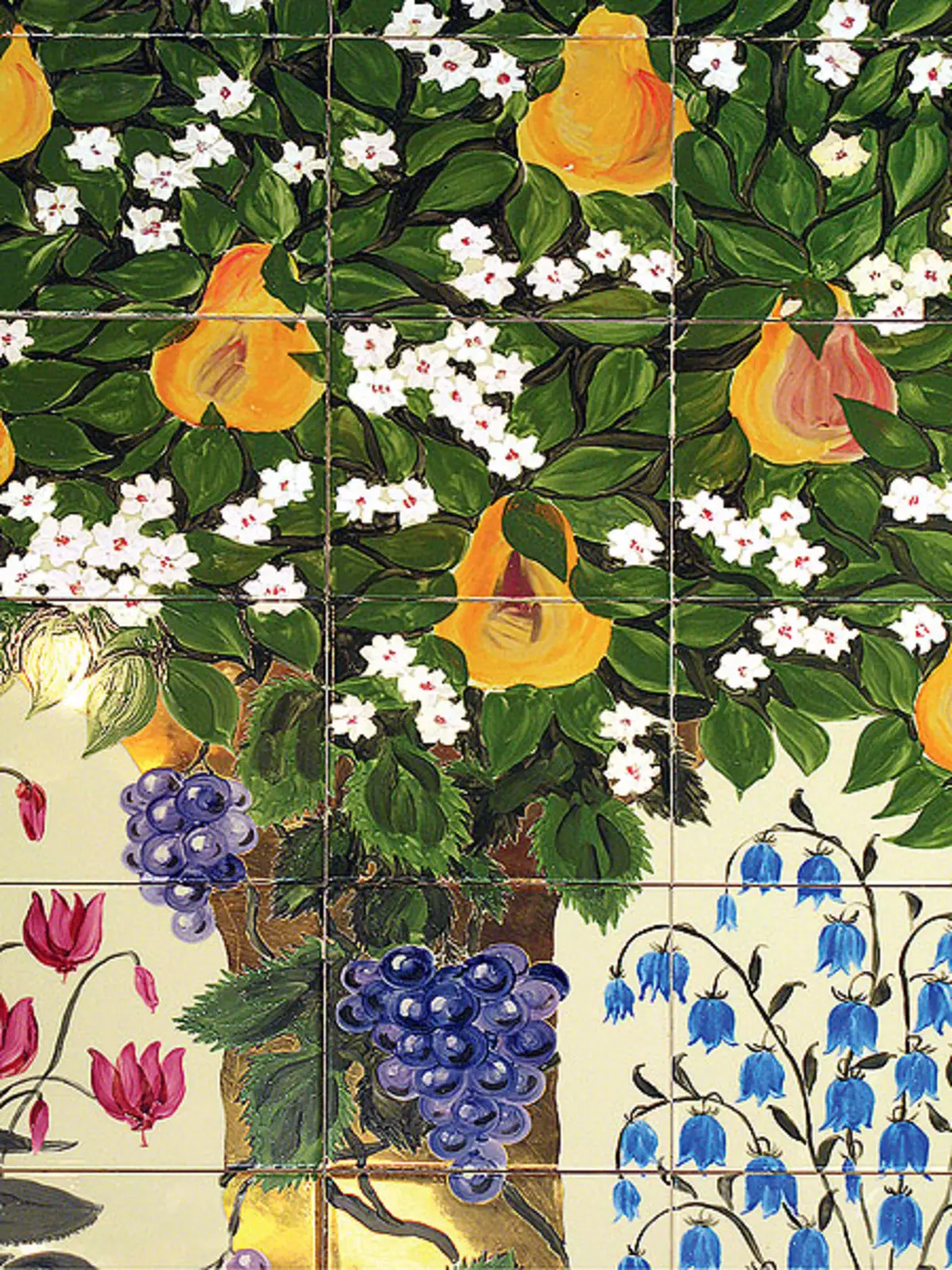
|
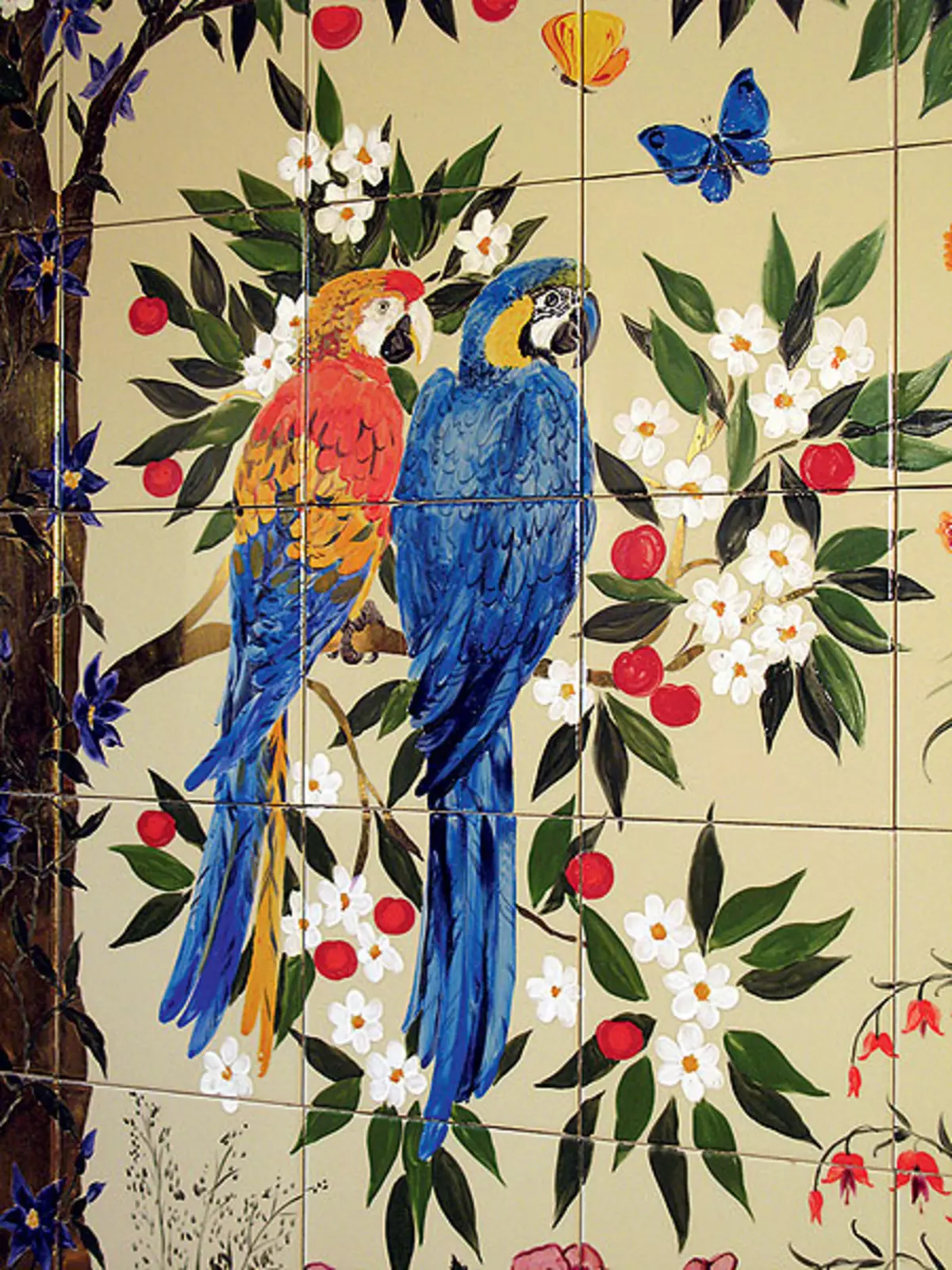
| 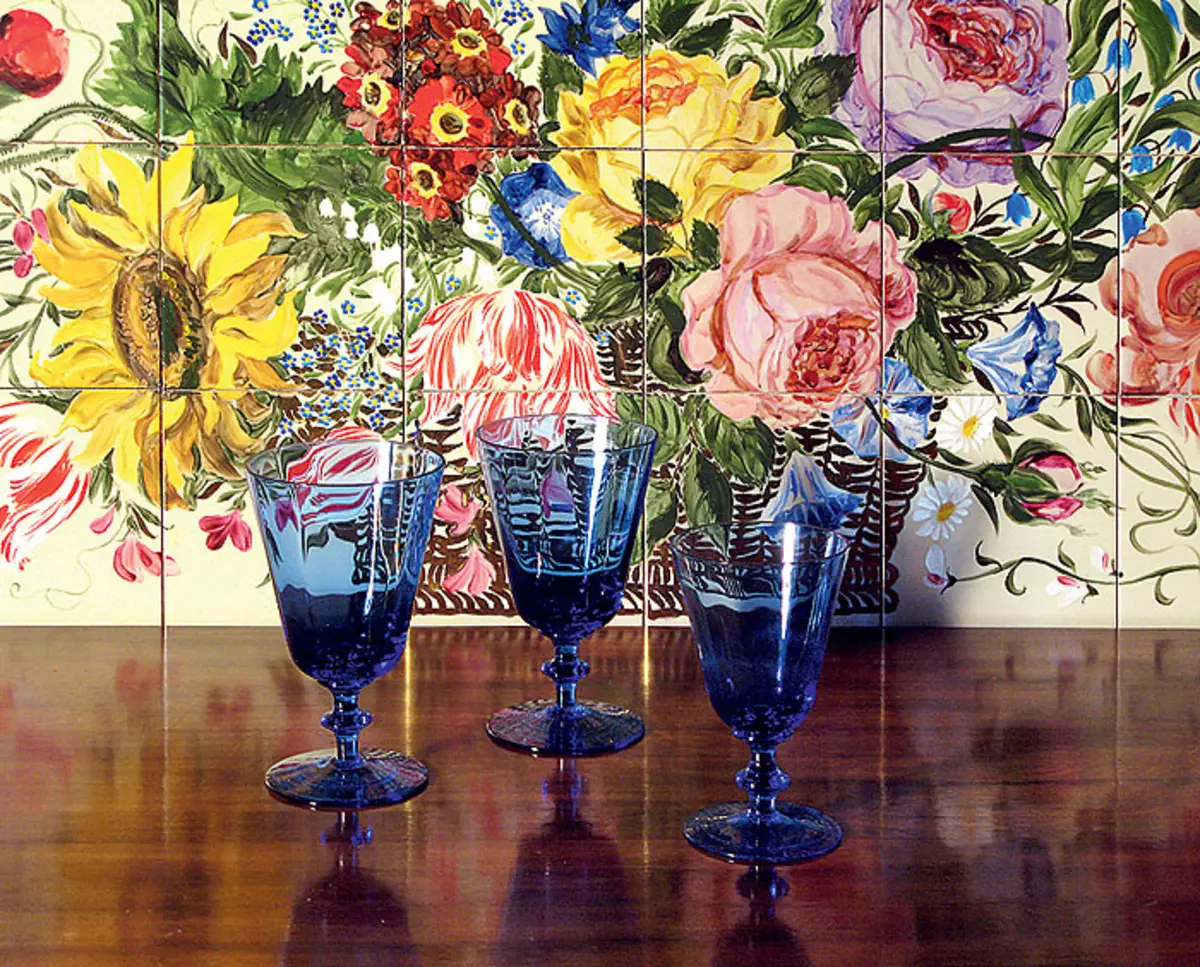
| 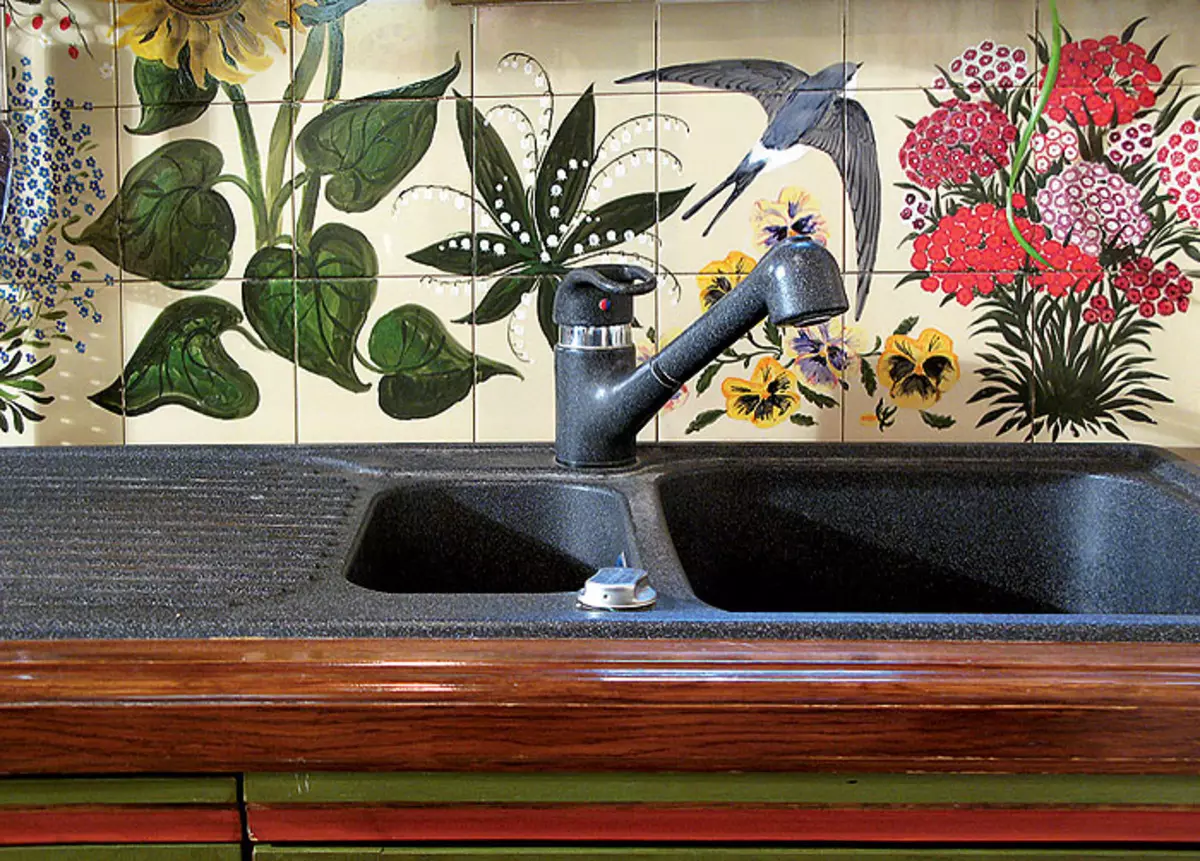
|
1-2. Makel, most of which are made of wood array, painted acrylic paints
3-6. For the creation of painted ceramic tiles as the basis, a ready-made Rosbri Rosbri tile was taken. A drawing was applied with special paints, after which they burned in a muffle furnace.
... through Byzantium to Venice
When the queue reached the second floor, the owners expressed the wish to see more complex and refined patterns here. Thus, the theme of Byzantium was originated, with mysteriously smiling lions and a thin wearing ornamental lines. The visible hall-gallery was equipped with an open office, in which you can feel myself a medieval philosopher, with the only difference that on the table instead of a goose pen and parchment, keyboard and monitor, and in the locker with carved speakers do not stored antique manuscripts, and CDs are stored .
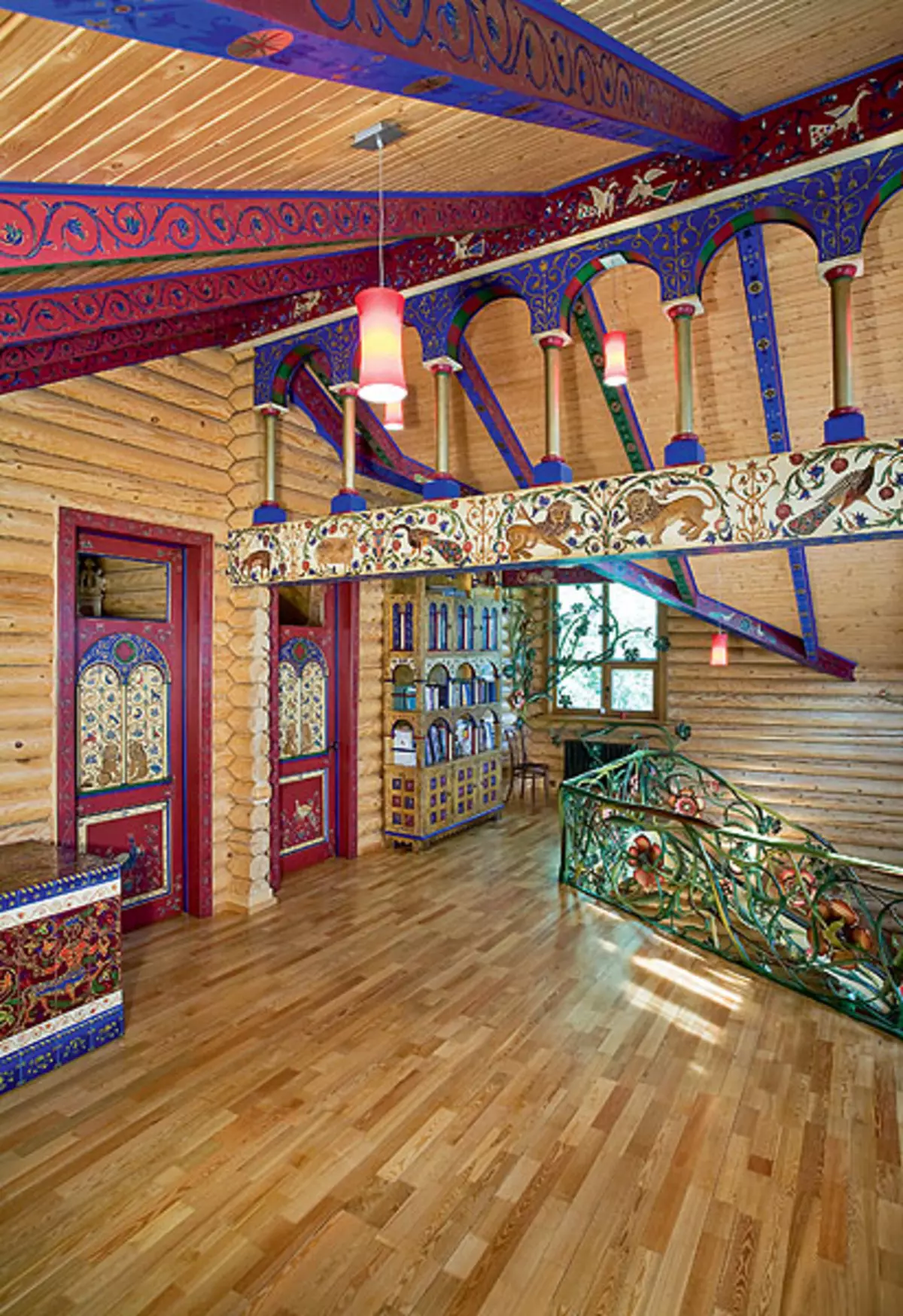
Starting a decor of residential rooms located on the second floor, the designer decided to change the "scientist" theme of Byzantium on the elegant world of Venice of the Renaissance era. Furniture for these premises is made to order, like almost the entire setting in the house. For example, cabinets were designed in the form of Venetian Palazzo with arched galleries and indispensable loggias. For each subject, accurate proportions were found, thanks to which the furniture was perfectly fitted in the interior of the rooms. For beds, the corresponding form is also selected. The bed in the bedroom of parents is practically repetition of an old sample of the Renaissance; Unusual children are decorated with an exquisite painting.
|
|
|
Each item in the interior is worked out with special care- as, for example, gently transfusing the fastening of carved birds sitting on the tops of the twisted columns, or suits of Venetian nobility strolling along the palace loggia.
Special attention in the interior of the bedrooms attracts skillfully made decendments of expensive fabrics written on plastered walls with acrylic paints. It seems that the codbuts are real Baldakhins from velvet, brocade and the finest veil. Perfectly fit into the overall composition and furnaces whose facades are lined with author tiles with decorative painting. The motive of the latter is unique: it was created individually, taking into account the dimensions of the furnace facades and the decorative topics present in the rest of the interior items. Such a unity of the plan shall split all the elements, and one can no longer exist without the other.
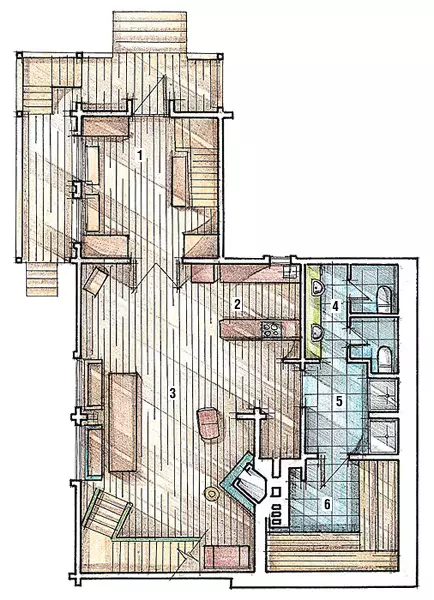
Explanation of the first floor
1. Cholel
2.Kushnya
3.stolate-living room
4.Sanusel
5.Deshevaya
6.Sauna
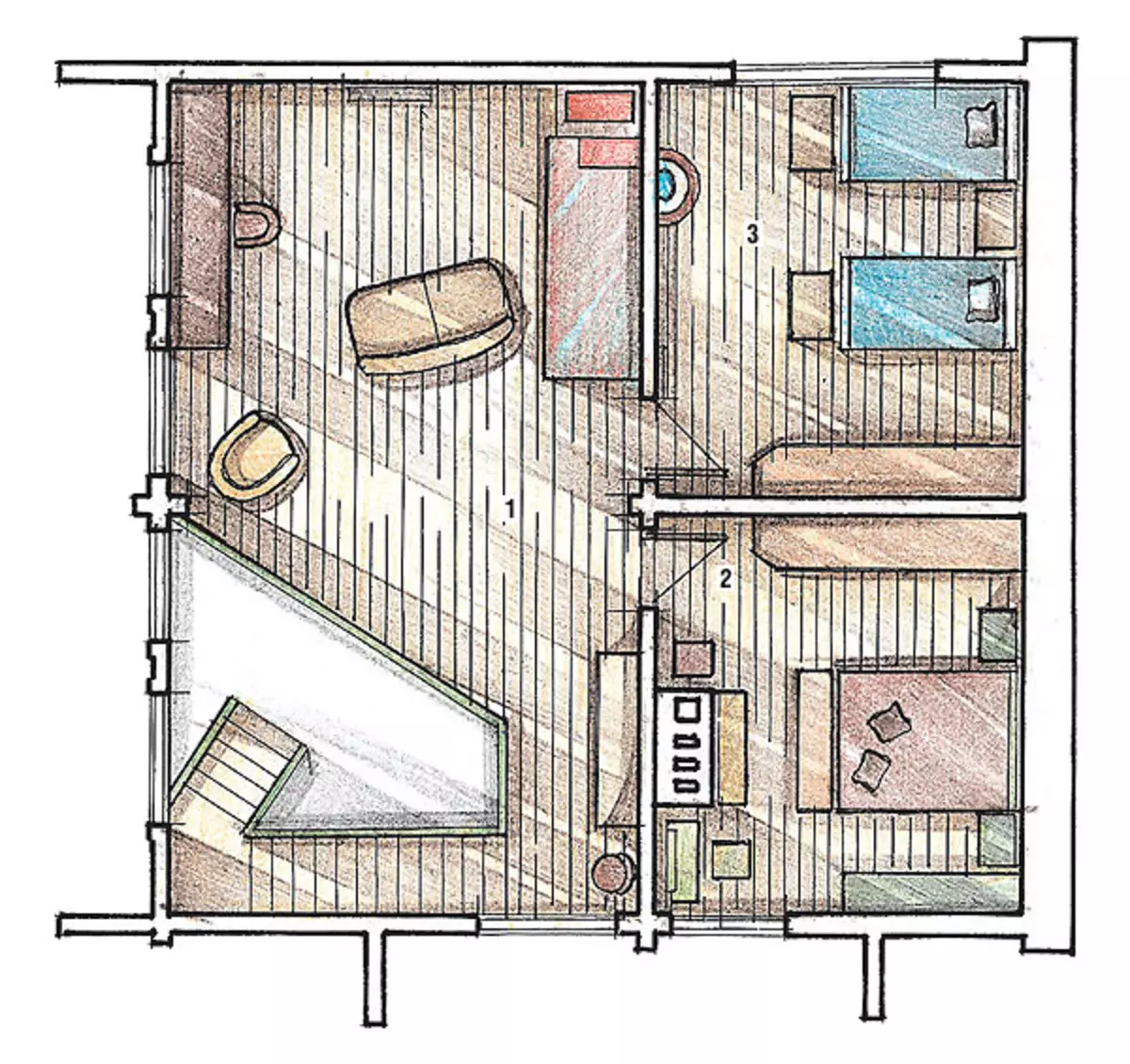
Explanation of the second floor
1. Cap Cabinet
2. Feedle parents
3.Baby
Technical data
Total area of the house (without basement) - 110m2
Designs
Building type: log
Foundation: Monolithic reinforced concrete plate 400mm thick on gravel and sand pillow
Walls: basement, part of the walls of the first and second floors - monolithic reinforced concrete, outer insulation - foam polystyrene (100mm), waterproofing - waterproofing mastic, rolled material, outer covering, blockhaus; First and second floodbing log (Arkhangelsk Pine)
Overlapping: above the ground floor-monolithic reinforced concrete, over the first floor- wooden
Roof: Scope, Stropyl design, Wooden rafters, film vapor barrier, thermal insulation- mineral wash ISOVER (200mm), waterproofing - waterproofing membrane, roofing-copper lemeh
Windows: Wooden with double-chamber windows
Life Systems Systems
Power Supply: Municipal Network
Gas supply: centralized
Heating: Two Vaillant gas boilers (Germany), water heating radiators, water warm floors; Hot water supply - Two Vaillant Gas Boilers
Additional systems:
Sauna: wood stove
Fireplaces: cassette type, on the first floor - the author's fireplace (the project of Kira Ryabinina), in the Children's oven-bourgeois godin (France)
The enlarged calculation of the cost of building a house similar to the submitted
| Name of works | Number of | price, rub. | Cost, rub. |
|---|---|---|---|
| Foundation work | |||
| Takes up axes, layout, development and recess | 290 m3 | 780. | 226 200. |
| Sand base device, rubble | 20 m3 | 260. | 5200. |
| Device of foundation plates of reinforced concrete | 39 m3 | 4200. | 163 800. |
| The device of walls of reinforced concrete basements | 28 m3. | 4800. | 134 400. |
| Waterproofing horizontal and lateral | 230 m2 | 440. | 101 200. |
| Other works | set | — | 27 500. |
| TOTAL | 658 300. | ||
| Applied materials on the section | |||
| Concrete heavy | 67 m3 | 3900. | 261 300. |
| Crushed stone granite, sand | 20 m3. | — | 24,000 |
| Hydrosteclozol, Bituminous Mastic | 230 m2 | — | 59 800. |
| Armature, Formwork Shields and Other Materials | set | — | 112 300. |
| TOTAL | 457 400. | ||
| Walls, partitions, overlap, roofing | |||
| Cutting walls and partitions from logs | 40 m3. | 3700. | 148,000 |
| Device slabs of overlaps of reinforced concrete monolithic | 29 m3. | 3900. | 113 100. |
| Build overlap with laying beams | 150 m2 | 490. | 73 500 |
| Assembling roof elements with crate device | 230 m2 | 560. | 128 800. |
| Isolation of overlaps and coatings insulation | 530 m2. | 85. | 45 050. |
| Hydro and vaporizoation device | 530 m2. | fifty | 26 500. |
| Metal coating device | 230 m2 | 1260. | 289 800. |
| Cabinet terraces, porch | set | — | 93 200. |
| Eaves Bearing, Svezov | set | — | 37 300. |
| Filling the openings by window blocks | set | — | 42 100. |
| Other works | set | — | 38 600. |
| TOTAL | 1 035 950. | ||
| Applied materials on the section | |||
| Log construction | 40 m3 | 5800. | 232,000 |
| Sawn timber | 19 m3. | 5200. | 98 800. |
| Interwidden insulation, bent, fasteners | set | — | 8700. |
| Steam, wind and waterproof films | 530 m2. | — | 16 960. |
| Mineral wool insulation | 15 m3 | — | 36 100. |
| Copper Lemeh, Dobornye Elements | 230 m2 | — | 552,000 |
| Wooden window blocks with a glass | set | — | 167 400. |
| Other materials | set | — | 47 200. |
| TOTAL | 1 159 160. | ||
| Engineering systems | |||
| Installation of floor heating system | set | — | 43 200. |
| Electrical and plumbing work | set | — | 320,000 |
| TOTAL | 363 200. | ||
| Applied materials on the section | |||
| Floor heating system (collector group, circulating pump, pipe, thermostatic fittings) | set | — | 61 800. |
| Gas boiler Vaillant. | 2 sets. | — | 145,000 |
| Godin bunk | set | — | 57,000 |
| Plumbing and electrical equipment | set | — | 598,000 |
| TOTAL | 861 800. | ||
| FINISHING WORK | |||
| Dressing Parquet Coating Device | set | — | 124 800. |
| Facing, carpentry, painted, artistic and other works | set | — | 2 955 200. |
| TOTAL | 3,080,000 | ||
| Applied materials on the section | |||
| Parquet oak, ceramic tile, decorative stone, door blocks, staircase, decorative elements, varnishes, impregnation, dry mixes and other materials | set | — | 4,250,000 |
| TOTAL | 4,250,000 | ||
| * - the calculation was performed on the averaged rates of construction firms of Moscow without taking into account the coefficients |

