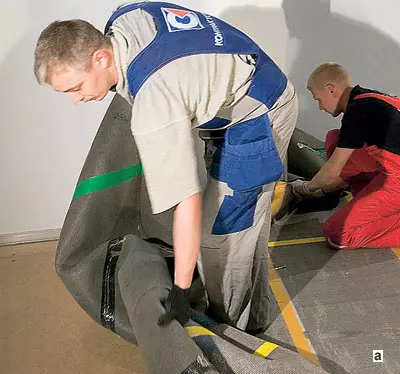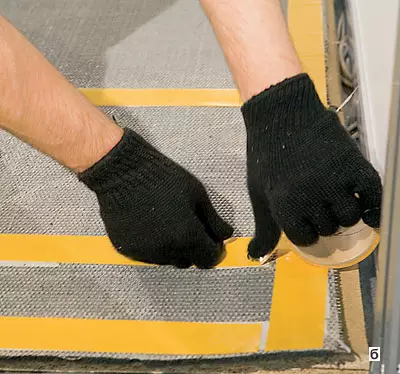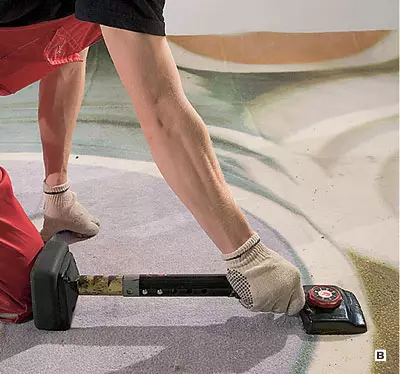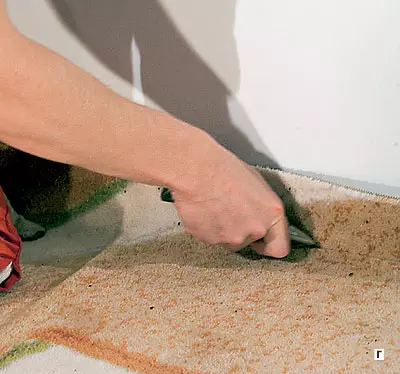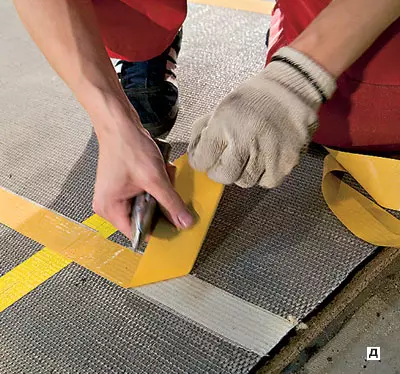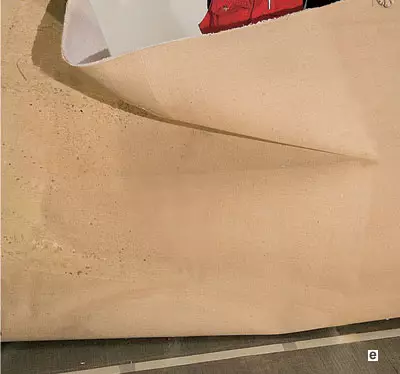The original geometry of the free planning apartment (109 m2) The architect tried to beat in the interior as expressive as possible and practical.
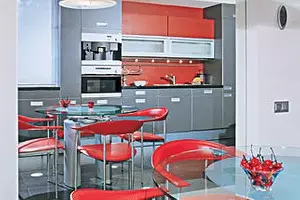
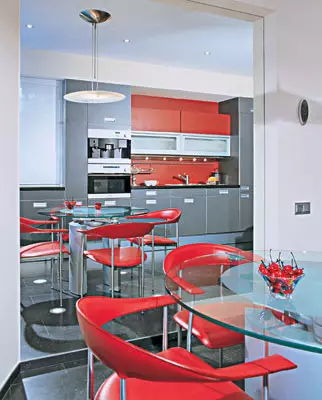
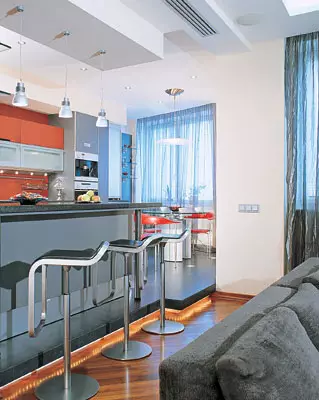
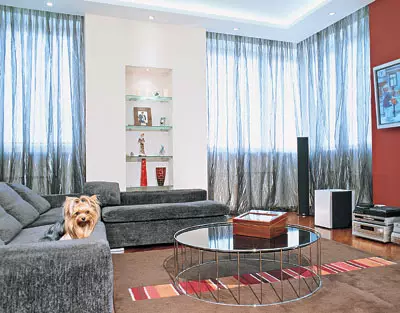
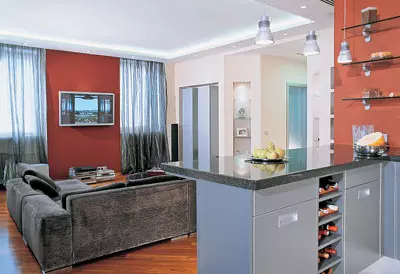
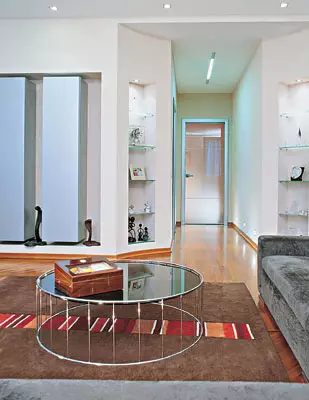
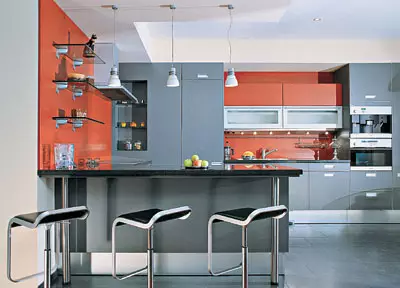
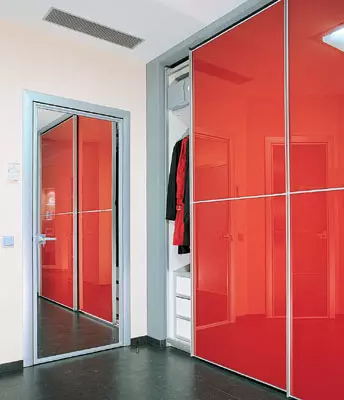
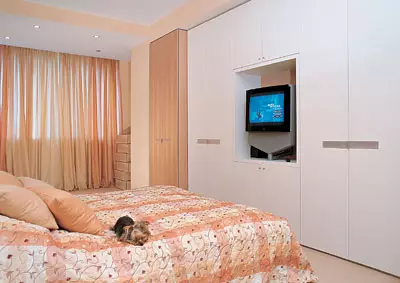
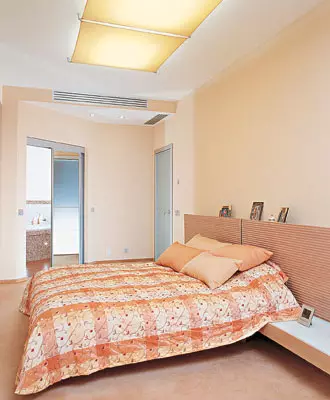
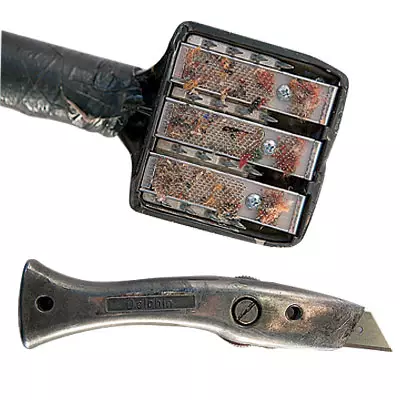
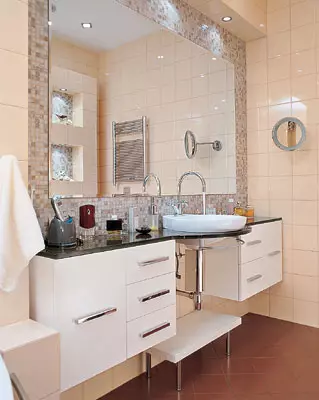
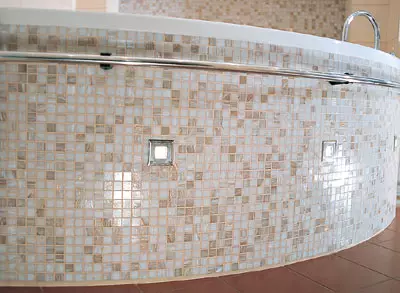
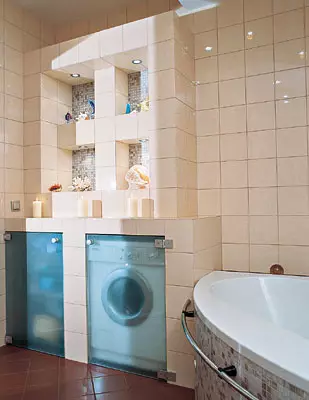
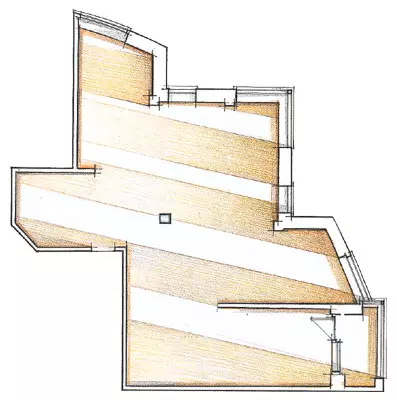
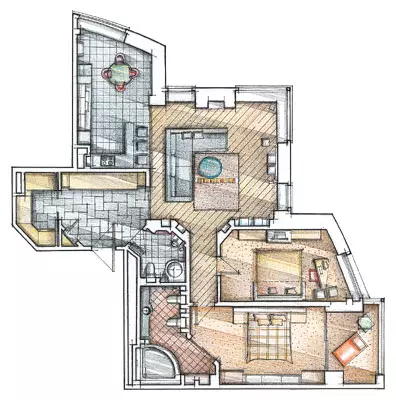
The human body daily needs to restore strength, which is consistent with the home environment. This is especially true for people, many and tensely working. Each new generation perceives all the increasing duration of urbanization in its own way. Young spouses, owners of the apartment, do not run from him. On the contrary, they asked the architect to create an interior for them, in which the endless dynamics of business weekdays would be photographed. Attach yourself there is quite comfortable.
Young spouses Vasily and Tatiana dreamed of an apartment decorated in a modern style. They wanted the mood in the interior asked bright, cheerful, but unobtrusive colors. In addition, the wishes of customers concerned the set of premises. Just a new dwelling, young couple wanted to see the most spacious public area, as well as private rest, consisting of a bedroom, a large bathroom and another room (in perspective-child).
Hide carrier elements
The broken facade of the house-new buildings determined the original geometry of the apartment: some walls are not suitable under the familiar direct angle, but under 60 and even 120. This feature of the architect Natalia Eliseeva tried to beat in the interior as expressive as possible and practical.Initially, the apartment (total area - 109m2, free layout) included several reinforced concrete columns and one inner bearing wall. This wall, according to a new project, serves as the border between the bedroom and the future child. Internal partitions (12cm thick) lay out of the brick. Akolonna, which was not far from the entrance and did not adjoin any of the walls, hid in the partition of the guest bathroom. As a result, this room has acquired a non-standard form, thus continuing the topic of indirect corners. Other column spokes from the walls (for example, in the living room) suggested the idea of creating shallow niche.
Cafe-bar
The spacious living room takes the central position in the apartment. From her, on the corridor, you can get into the personalities of the owners. The entrance here is decorated with two concave in terms of simpleness, in which plasterboard niches are arranged. Light glass shelves inserted in them are equipped with point backlight. The circle laid on the floor from parquet slats continues the theme of smooth lines and indirectal outlines.
The kitchen is separated from the living room bar with a small ledge on the ceiling, it defines the size of the table top. In order to additionally emphasize the kitchen-dining area, the floor in it raised at 12 cm. To facilitate the design of the podium in its foundation, concrete jumpers staged, the space between them was covered with clay and poured with concrete. Outside the podium was tested with a stoneware.
Another interesting reception is associated with a mirror. It takes the entire wall, opposite which is a lunch group. This allows the households to feel as if shortened in a pretty cafe. After that it is nice to "change the situation" and go to everyday affairs.
The walls of the living room and the kitchen are plastered by classical technology: they are thoroughly aligned, dried, worked with finishing putty, primed and covered with paint Polistof (Valpaint, Italy). This decorative material is interesting in that it allows you to achieve different nuances depending on the method of applying. In the case, a brush was used, which created the effect of linen canvas.
Full holiday
Now let's pay attention to the corridor leading to the private quarters of the owners of the apartment. Led at the plinth level Illumination and the "weightless" lamp on the ceiling of this room are soothered, allow you to feel the change of mood and rhythm. It is very important when people live in a big modern city and they have not so much time to relax.
Both doors leading to residential rooms are made of matte glass in a lightweight aluminum frame. The bedroom is more than comfortable, it also invites you to rest. Eye finishes prevail gentle cream and peach colors. Carpet (Jab, Germany) was laid on the floor with a tight high pile, contributing to the extra comfort and the muffling steps. The gentle texture of natural wool acts pacifyingly with tactile contact. The idea to lay on the floor of the carpet proceeded from the owners themselves. The apocole apartment was equipped with what is called, for many years, it was decided in all residential premises to put parquet (the service life of this material is more than 100 years), and the carpet in the bedroom is to be used on top of the parquet. Punching substrate under carpet was used foamed polyurethane - as a result, the floor was soft, warm, wear-resistant. Icrome of that, it does not appear on the drawing of the flooring of parquet. The carpet was sprawled and attached to the substrate using double-sided tape, fixing on the edges of the plinth. Such a technology allows you to continue to dismantle the material without damage to the parquet floor.
Stretcher iron grip
With the apparent simplicity of working with carpet, the person unfolding in this business will face problems already when laying the material on the floor of the room. Because of the large sizes (width of the roll - 2-4m) and the elasticity of the material to decompose it is smoothly extremely difficult. Specialists apply professional equipment for this purpose. The slate side of the device has a "paw" with sharp metal claws, with the other-rubber pillow to hit it with the knee. The master, standing on all fours and resting the needles of the Stretcher to the carpet, beats the knee on the shock part of the instrument, thereby moving the coating in the right direction. Launch carpet on glue or double-sided tape can be a special cork plate. Inscrewing, the metal roller with stupid spikes is better to use the junction.
|
|
|
|
|
|
Carpet can be kept on any basis. The main thing is that it is smooth, solid, dry and clean. The substrate (a) is placed in order to extend the service life of the carpet, improve sound insulation and protect the base from the penetration of dirt. As a rule, in residential areas, carpet is fixed with glue, but if it is required to maintain the base in a constant form, for example, a parquet floor, then bilateral scotch (b) is used. The material is laid out with a margin of 5-10 cm and aligned with the knee straighther (B) or cork board. Surplus is cut off with a special knife (g). The part of the coating is lifted to disrupt the protective tape from the tape (E). Then neatly laid back (e), pressing the material to the substrate. Near the walls of the edge of the carpet closes the plinth. |
Light and technique
Competent placement of light sources from which soft muted radiance comes to creating a liberated atmosphere. So, in the bedroom, above the bed, luminaires are tightened with cloth. The perimeter of the living room, at the lower level of the cable ceiling, dot halogen lamps, as well as LED modules, providing linear diffused lights. WEVER DUCRE (Belgium), protected from moisture, used napanese. The entire electrician in the apartment is standard, manually manage it.The one, where the apartment is located, is provided for central air conditioning, which led to the decomposition of the ceiling and the appearance of technical issues with ventilation grids. In all rooms in the ceiling, the columns of the system multi-mounted, which allows listening to music at any point of the home.
And in the water burns
In the bathrooms, at a distance of water sources not exceeding 0.6 m, we installed moisture-proof lamps with a degree of protection not lower than IP 54. (The IP index shows, in what conditions it is recommended to use the lighting device; the second digit indicates the degree of protectedness from moisture.) In the screen Baths were built in SMART halogen sources (Wever Ducre), withstanding even temporary immersion in water (IP 67, 12V protection degree. Increased cases used appliances for household premises (IP 20). For point illumination, models were chosen both with halogen lamps and on LEDs. Compared to halogen lamps, LED modules are more discern. Therefore, embedding them, for example, in a cable ceiling, it is necessary to increase the distance between the main ceiling and the string design.
Cost of preparatory and installation work
| Type of work | Scope of work | Rate, rub. | Cost, rub. |
|---|---|---|---|
| Preparatory work | - | - | 12 400. |
| Devices of reinforced brick partitions | 64m2. | 330. | 21 120. |
| Device of decorative parts from GLC | - | - | 35 200. |
| Loading and removal of construction trash | 2 containers | - | 7600. |
| Total | 76300. |
Cost of materials for installation work
| Name | number | price, rub. | Cost, rub. |
|---|---|---|---|
| Clay brick, masonry mixture, fittings | 64m2. | - | 29 300. |
| Sheet drywall, profile, screw, sealing ribbon | set | - | 9600. |
| Polypropylene bag for construction waste | 100 pieces. | 10 | 1000. |
| Total | 39900. |
Cost of work on the device of floors
| Type of work | Area, m2 | Rate, rub. | Cost, rub. |
|---|---|---|---|
| Applying coating waterproofing | 109. | 135. | 14 715. |
| Concrete tie device | 109. | 324. | 35 316. |
| Device of bulk coatings, podium | 65. | - | 11 300. |
| Installation of flooring coatings | 65. | 320. | 20 800. |
| Laying coatings from carpet | 22. | 213. | 4686. |
| Corroduce coating device | 44. | - | 28 600. |
| Total | 115420. |
Cost of materials for flooring device
| Name | number | price, rub. | Cost, rub. |
|---|---|---|---|
| Waterproofing (Russia) | 218kg | 75. | 16 350. |
| Peskobeton, Ceramzit (Russia) | - | - | 12 800. |
| Parquet board, Carpet (Germany) | 87m2. | - | 157 300. |
| Ceramic tile, porcelain stoneware | 44m2. | - | 47 500. |
| Tile glue | 220kg | 12 | 2640. |
| Total | 236600. |
The cost of finishing work
| Type of work | Scope of work | Rate, rub. | Cost, rub. |
|---|---|---|---|
| Watching surfaces | 280m2. | 324. | 90 720. |
| High quality coloring of surfaces | 223m2. | 430. | 95 890. |
| Facing walls with ceramic tiles, mosaic | 57m2 | - | 41 200. |
| Carpentry, carpentry work | - | - | 27 200. |
| Total | 255000. |
The cost of materials for the production of finishing works
| Name | number | price, rub. | Cost, rub. |
|---|---|---|---|
| Plaster Gypsum, Putclone, Soil | - | - | 36 500. |
| D / d paint, decorative coating (Italy) | - | - | 21 600. |
| Ceramic tile | 57m2 | - | 42 800. |
| Tile glue | 285kg | 12 | 3420. |
| Total | 104300. |
The cost of electrical work
| Type of work | Scope of work | Rate, rub. | Cost, rub. |
|---|---|---|---|
| Installation of wiring | 810 M. | - | 34 020. |
| Installation of power and low-current | set | - | 7300. |
| Installation of switches, sockets | 54 pcs. | 270. | 14 580. |
| Installation, suspension of lamps, chandeliers | - | - | 7400. |
| Total | 63300. |
The cost of electrical materials
| Name | number | price, rub. | Cost, rub. |
|---|---|---|---|
| Electro-, telephone, antenna cables and components | 810 M. | - | 19,700 |
| Electrical, protective shutdown devices, automata | set | - | 9100. |
| Wiring accessories | 54 pcs. | - | 13 200. |
| Total | 42,000 |
Cost of sanitary work
| Type of work | Scope of work | Rate, rub. | Cost, rub. |
|---|---|---|---|
| Laying water supply pipelines | 42 pose. M. | 189. | 7938. |
| Laying of sewage pipelines | 28 pog M. | 80. | 2240. |
| Collector installation, filter | set | 2300. | 2300. |
| Installation of sanitary ware | set | - | 15 600. |
| Total | 28 078. |
Cost of plumbing materials and installation devices
| Name | number | price, rub. | Cost, rub. |
|---|---|---|---|
| Metal Pipes (Belgium) | 42 pose. M. | 54. | 2268. |
| Sewer PVC pipes, angles, taps | 28 pog M. | - | 3780. |
| Distributors, Filters, Fittings | set | - | 9500. |
| Bath, Toileties, Bidet, Washbasins, Mixers, Heated Towel | set | - | 68 900. |
| Total | 84448. |
The editors thanks the company "Kontraftstroy" for help in the preparation of material.
The editors warns that in accordance with the Housing Code of the Russian Federation, the coordination of the conducted reorganization and redevelopment is required.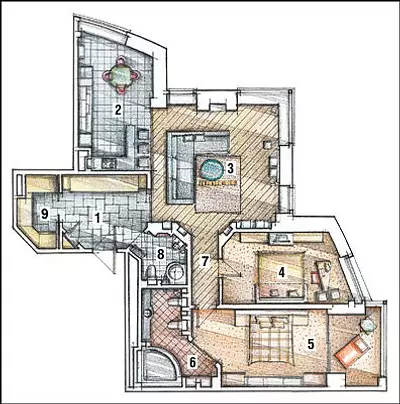
Architect: Natalia Eliseeva
Watch overpower

