Two apartments (125 m2), one - a mirror reflection of the other, and both need to be equipped and separated. Only the tastes of the owners are different, and two different architects took for business.
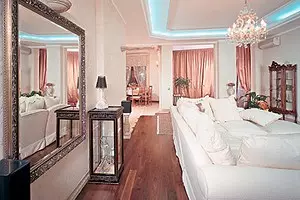
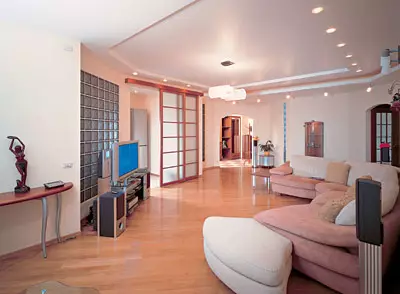
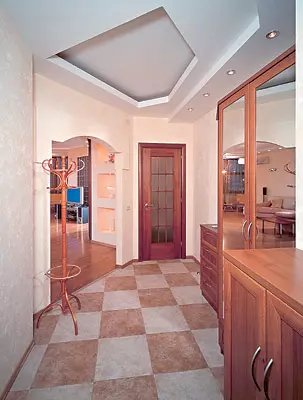
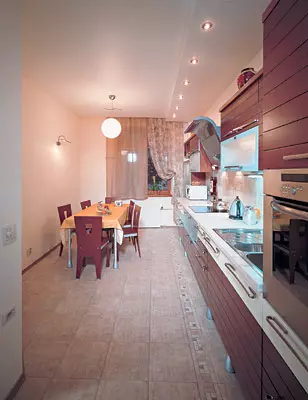
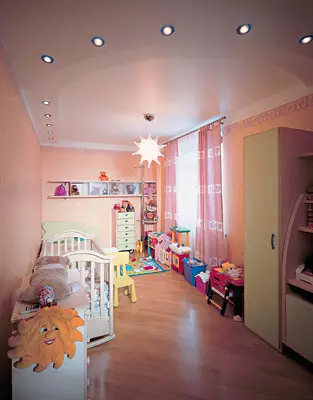
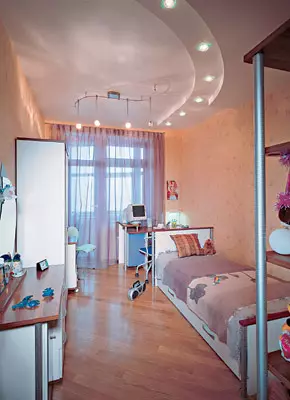
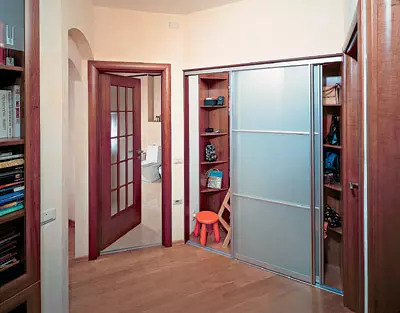
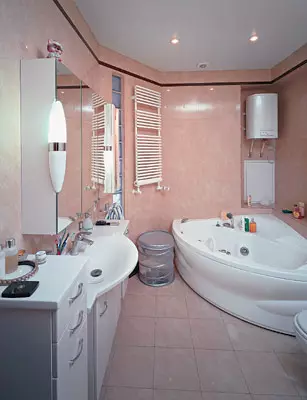
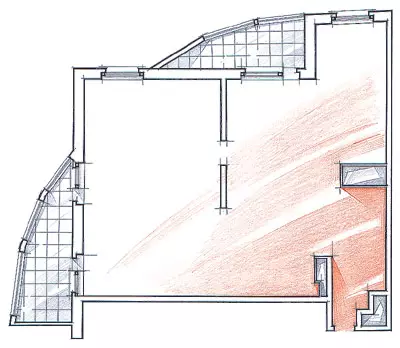
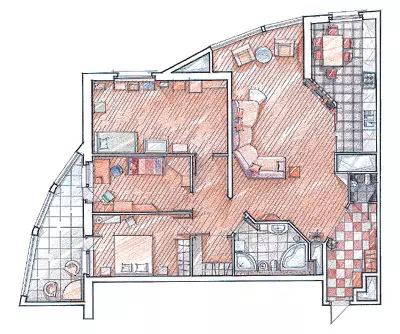
Imagine: a new multi-storey house, seventh floor, two neighboring apartments. One right, the other left. One mirror reflection is different. In the right-wing couple with two children, in the left, exactly the same family. Both apartments need to be equipped and separated. Only the tastes of the owners are different and two different architects took up for business.
Both apartments have the so-called "free" layout. That is, when designing interior partitions, it was possible to have anything, given, of course, the quantity and location of the windows. Restrictions for architects were short bearing walls, large ventilation and plumbing risers, all this, it is clear that you will not save anywhere. A results on 125m2 squares were created two four-room dwellings for two similar families. The first apartment turned out a large living room with an attached kitchen and loggias, a separate private zone (bedroom, two children's and wardrobes) and two bathrooms. The layout of the second apartment is similar. Only here is a kitchen, a separate room, and a room for two little children is one. The fourth room is given under the office of the chapter of the family. And, nevertheless, apartments are deeply different: according to the design plan, stylistics, distribution of routes of movement, decor used by materials and technologies, and ultimately, in the image of the created house and the style of life in it.
Coming out of the modern elevator, by passing the usual corridor in front of the apartment, cross the threshold and get ... Vrim. Walls with covered plaster, columns, eaves, portals from cracked marble, half-rated paintings ... before us, of course, not real ancient material, and artificially aged (from Rosa Verona), and modern casting from marble mass- so-called " Composite aged marble "(firm there). The originality of this apartment is precisely in the abundance of such decorative jewelry made in Italy and exactly imitating ancient samples. The owner in love with this country decided to create something like her branch in miniature in his own home.
The redevelopment project was completed by the architect Tatyana Nikolskaya, and all the construction, finishing and installation works made masters of the company "FINTORG". He led the brigade of the builders head of the company Mikhail Kukarkin. He acted as a designer. Finished reconstruction in early 2002.
"Old" stone and painting
All partitions laid out of the ceramzite concrete. On its surface, deliberately picked up the plaster - imitated old walls. On the dried plaster in one place, painted-architectural landscape depicting antique ruins. Its authors, artists Vladimir Grabas and Viktor Martynov, with the help of acrylic paints, created a picturesque stylization in the spirit of Güber Robert and Pirassi. Between the two species in the Roman ruins, the vertical border in the art of Griezaili (one-color painting, imitating the relief), which shows Putti (naked babies). Painted Delials. Artists paid a fee- $ 3000. The fee for painting in the dining room was $ 1500. Here it is a ceiling plander on canvas (1.52m) in oil painting technique. Columns, wide embossed baguettes and eaves, of which massive portal frames are collected, cast from artificial marble of the Italian company TAM (Techno Art Marmii). This man-made "old" stone seems weathered, annoying time. Columns (Rather, half-colonna) brought entirely to the apartment and installed on the base when the floors were already separated. At the top of the design on 2/3 hollow, and the lower third is covered with clay and flooded cement. The trunks of the columns were combined with walls, bases and capitals with self-draws and tiled adhesive "Atlas Plus". On it, the square bricks from the natural travertine, which are posted lateral planes of openings. Travertine- more "caverning" stone than marble, and grabbing with a ceramzite concrete, plaster and putty very easy. A natural, but artificial marble applied to the hallway in the hallway. In addition, the interiors are decorated with domestic gypsum stucco from the workshop "Peterhof". It was fed to the walls and ceilings on the glue "Fugenfuller" and additionally fixed screws, hats and holes from which neatly lost.New "Sewage" walls
All walls in the living room, dining room and sofa are decorated by the usual plaster "Rotband", but rather unusual method - with the imitation of the slave "historical" surfaces. The layers of multi-colored plaster accumulate from numerous repairs and repairs on the walls of old cities. To do this, first, deliberately unevenly, in two layers, the walls "looked like" tinted plastering mixture of different shades. For each layer, its color. Lower - darling, upper and almost white, sandy shade. Masters as far as the "Cultural Layer" plasters are increasing. At the next stage, after complete drying, the bug stem was carefully treated with a manual grinding machine. And then "there and Syam" layers of plaster began to appear from each other. As if they were washed away. How much to grind the case of taste. And the stucco was filmed until the hosts said: "Enough!" And in the hallway it was simply sketched in two layers and slightly crushed the top, from which the lower, the bottom, hidden, not fully appeared.
Floors
In different rooms, the floor is decorated different in color by parquet board: Merbau- in the living room, walnut - in residential rooms. This is a three-layer parquet board of the company TARKETT (Sweden), laid by "floating" way. It is not necessary to sharpen on the screed to the Faneer - it is not necessary. Initially, a simple "sandwich" was laid - a three-millionth thermal and soundproofing PVC substrate, and under it, the waterproofing (plastic film with a thickness of 0.2 mm). Next, two-meter parquet boards, which were mounted quickly, without glue, on the lock connection.Such a floor laid in the living room borders with ceramic tiles of the kitchen (Palatino series from Tagina). The heated system is provided: in the guest toilet, OJ Microline, in the Bathroom, the hosts-Eberle Electronic. Right to the unsettled and attached to the screed cable, the cable was applied to the dosage layer of the tiled glue, and on the tile. It for the floor and walls of the bathroom was chosen from one manufacturer, G.Versace. To finish the floor in the hallway, an artificially aged natural marble Rosa Asiago (FINTORG, Russia) was applied. For the living room, where the entire interior is decorated with artificial stone and stucco, chose a relief plinth of chammed clay, which creates the effect of the aged carved stone (the company Grano firm there). AV private zone preferred a tree. An unusual wooden plinth is noteworthy, with a discovered small floral ornament. Even the plinth in the children's - with the engraved image of the playing Putti (there, the model Romagnoli- $ 10 for 1 mm).
Loggia
The apartment had two large semicircular loggias. Both are now glazed. One is divided between the bedroom and the office, and the second (insulated and heated) is attached to the living room and divided by a partition into two zones: a dining room and a small sofa. Watch zones are installed Kermi radiators. Over the glazing and insulation of the loggia, the masters of the company "Building-2000" worked. Air conditioning system throughout the apartment is Daikin. The two outer split blocks are mounted on loggias (one with a bedroom, the other with a sofa), domestic diluted one by one to the bedroom, living room, children's, head and office.
Light and color
Coloring apartments such: white ceiling and white stucco cornices, and all the rest is ocher-gray, cream, terracotta colors of the earth, stone, wood. Recompute with similar shades of the living room, the walls of the private zone are covered with water-level paint soft shades: in a children's-greenish-ocher, in the corridor-pilot-pistashkova (Tikkurila).
Light in the apartment is a lot. Gostina, around the perimeter of the ceiling, an octaled plasterboard visor with hidden illumination is arranged. The remaining lamps were chosen in the style to stucco. The chandelier in the office is fixed in the middle of the stucco outlet with the same embossed ornament as on the eaves under the ceiling. On the walls - three semicircular scheduling from the chamot (ALLORO model of the company there), and in the center of the ceiling-chandelier of crystal crystals (SVAROVSKY). Knei into the packaged scores with lens, hanging from the mirror in the hallway. For each picture of the home collection mounted "personal" wall lighting. Vabetskaya, where there are, of course, "Italian ruins", - another world. The ceiling is extended a tire system with lamps in the form of balloons and airplanes. The books added two working lamps ("Mobile", on clips) and round sconces, similar to the portholes of ships and aircraft.
| Type of work | Scope of work | Ral payment, $ | Cost, $ | Name of materials | number | Price, $ | Cost, $ | Total, $ |
|---|---|---|---|---|---|---|---|---|
| Parishion | ||||||||
| Electric, telephone and antenna cable gasket | 20 pound M. | 3. | 60. | Cable and pipe kit | 20 pound M. | 3. | 60. | 120. |
| Cement tie device | 5.7 m2 | 7.5 | 43. | Dry mixture "Birsss 16" ("Experimental plant of dry mixtures", Russia) | 342 kg | 0.04. | fourteen | 57. |
| Wall shockting | 27m2 | 12 | 324. | Stucco "Rotband" ("Knauf Gyps", Russia) | 189 kg | 0.12. | 23. | 347. |
| Installation of a staircase plasterboard ceiling | 8m2. | 10 | 80. | Plasterboard with mounting profiles "Knauf Gypsum" | 8m2. | eleven | 88. | 168. |
| Laying marble on the floor | 5.7 m2 | sixteen | 91. | Marble Rosa Asiago (Fintorg, Russia) | 5.7 m2 | 75. | 428. | 519. |
| Coloring ceiling | 5.7 m2 | 3. | 17. | Eco Joker Water-Emulsion Paint (Tikkurila, Finland) | 6.4 L. | four | 26. | 43. |
| Coloring walls | 27m2 | 2. | 54. | Eco Joker Water Education Paint | 24 L. | four | 96. | 150. |
| Installation of built-in luminaires | 6 pcs. | 6.5 | 39. | ABB lamps (Germany) | 6 pcs. | five | thirty | 69. |
| Installing outlets and switches | 3 pcs. | 3,4. | 10 | ABB electrical installation products | 3 pcs. | 10 | thirty | 40,2 |
| Installation of electrical panel | 1 PC. | fifty | fifty | Electrical power with automata ABB | 1 PC. | 100 | 100 | 150. |
| TOTAL | 768. | TOTAL | 895. | |||||
| TOTAL | 1663. | |||||||
| LIVING ROOM | ||||||||
| Tie device | 28.8m2 | 7.5 | 216. | Dry mix "BIRS 16" | 1730 kg | 0.04. | 69. | 285. |
| Electric, telephone and antenna cable gasket | 80 M. | 3. | 240. | Cable and pipe kit | 80 M. | 3. | 240. | 480. |
| Device of two-level tail ceilings | 28.8m2 | fifteen | 432. | Plasterboard with mounting profiles "Knauf Gypsum" | 33m2 | eleven | 363. | 795. |
| Wall shockting | 92m2. | 12 | 1104. | Stucco "Rotband" | 644 kg | 0.25. | 161. | 1265. |
| Coloring ceiling | 35m2 | 3. | 105. | Eco Joker Water Education Paint | 26 L. | 6. | 156. | 261. |
| Installation of built-in luminaires | 10 pieces. | 7. | 70. | ABB lamps | 10 pieces. | 7. | 70. | 140. |
| Installation of wall lights | 3 pcs. | 7. | 21. | Branch Alloo (there, Italy) | 3 pcs. | 95. | 285. | 306. |
| Installation of chandeliers | 1 PC. | 10 | 10 | Chandelier Svarovsky (Austria) | 1 PC. | 2000. | 2000. | 2010. |
| Installation of heating radiator | 1 PC. | fifty | fifty | Radiator Sira (Italy) | 1 PC. | 80. | 80. | 130. |
| Installing outlets and switches | 10 pieces. | 7. | 70. | ABB electrical installation products | 10 pieces. | 10 | 100 | 170. |
| Installation of split-system | 1 set | 162. | 162. | Split system Mitsubishi Heavy (Japan) | 1 PC. | 1318. | 1318. | 1480. |
| Installation of a parquet board | 28.8m2. | five | 144. | Parquet board Plankwood (Tarkett Sommer, Sweden) and components | 28.8m2 | 22. | 634. | 778. |
| Heal insulation, ceiling and loggia walls | 14m2. | fourteen | 196. | Material set | 1 set | 200. | 200. | 396. |
| Installation of decorative columns | 4 things. | 100 | 400. | Columns there | 4 things. | 400. | 1600. | 2000. |
| Installation of stucco | 90 pog. M. | four | 360. | Leping "Peterhof" (Russia) | 90 pog. M. | twenty | 1800. | 2160. |
| TOTAL | 3574. | TOTAL | 9046. | |||||
| TOTAL | 12620. | |||||||
| Kitchen-dining room | ||||||||
| Laying pipes of water supply and heating | 4 pog. M. | five | twenty | Metal-polymer pipes | 4 pog. M. | five | twenty | 40. |
| Laying electrocable | 20 pound M. | five | 100 | Electrical cable | 20 pound M. | 3. | 60. | 160. |
| Cement tie device | 15m2. | 7.5 | 112.5 | Dry mix "BIRS 16" | 900 kg | 0.04. | 36. | 159. |
| Alignment of walls | 30m2 | 12 | 360. | Stucco "Rotband" | 210 kg | 0.25. | 53. | 413. |
| Device of stitched ceilings | 15m2. | 10 | 150. | Plasterboard "Knauf Gypsum" with mounting profiles | 15m2. | eleven | 165. | 315. |
| Coloring ceiling | 15m2. | 3. | 45. | Eco Joker Water Education Paint | 12 L. | 6. | 72. | 117. |
| Facing wall tiles | 5m2. | eleven | 55. | Tile Provence (Eco, Italy) | 5m2. | 40. | 200. | 255. |
| Laying ceramic tiles on the floor | 6m2. | 10 | 60. | Ceramic tile Palatino (Tagina, Italy) | 6m2. | 45. | 270. | 330. |
| Installation of heating radiator | 1 PC. | fifty | fifty | Radiator Sira. | 1 PC. | 80. | 80. | 120. |
| Installing outlets and switches | 6 pcs. | 7. | 42. | Electric installation AVV | 6 pcs. | 10 | 60. | 102. |
| Installation of lamps | 5 pieces. | 6. | thirty | ABB lamps | 5 pieces. | 10 | fifty | 80. |
| TOTAL | 1024.5 | TOTAL | 1066. | |||||
| TOTAL | 2091. | |||||||
| Guest bathroom | ||||||||
| Cement screed device with waterproofing | 5,18m2 | 7.5 | 39. | Dry mix "BIRS 16" | 311 kg | 0.04. | 13 | 52. |
| Construction of partitions from ceramzitobetone | 12m2. | eleven | 132. | Ceramzit concrete blocks "TPA UNITE" (Russia) | 12m2. | nine | 108. | 240. |
| Wall shockting | 12m2. | 12 | 114. | Stucco "Rotband" | 84 kg | 0.25. | 21. | 245. |
| Laying pipes of water supply and heating | 2 pose. M. | nine | eighteen | Metal-polymer pipes | 2 pose. M. | 6. | 12 | thirty |
| Installing water purification filters | 2 pcs. | twenty | 40. | Filters | 2 pcs. | thirty | 60. | 100 |
| Installation of the door block | 1 PC. | 40. | 40. | Door block (St. Petersburg) | 1 PC. | 65. | 65. | 105. |
| Facing wall tiles | 20m2. | eleven | 220. | Cinema Tile (Cardenia Orchidea, Italy) | 20m2. | 24. | 480. | 700. |
| Laying tiles on the floor | 5,18m2 | 10 | 52. | Tile Cinema. | 5,18m2 | 24. | 124. | 176. |
| Installation of a stitched ceiling | 5,18m2 | 10 | 52. | Plasterboard with profiles | 5,18m2 | eleven | 57. | 109. |
| Coloring ceiling | 5,18m2 | 3. | sixteen | Eco Joker Water Education Paint | 5 L. | 6. | thirty | 46. |
| Installation of toiletza | 1 PC. | 40. | 40. | Toilet Olimpia (Italy) | 1 PC. | 150. | 150. | 190. |
| Installation of washbasin | 1 PC. | twenty | twenty | Olimpia washbasin | 1 PC. | 60. | 60. | 80. |
| Installation of the shower cabin | 1 PC. | 85. | 85. | MEGIUS shower cabin (Italy) | 1 PC. | 550. | 550. | 535. |
| Installing outlets and switches | 4 things. | 3. | 12 | Wiring accessories | 4 things. | 10 | 40. | 52. |
| Installation of built-in luminaires | 7 pcs. | 6. | 42. | Lamps | 7 pcs. | 7. | 49. | 91. |
| TOTAL | 922. | TOTAL | 1819. | |||||
| TOTAL | 2851. | |||||||
| Cabinet, corridor | ||||||||
| Cement tie device | 23,3m2 | 7.5 | 175. | Dry mix "BIRS 16" | 1398 kg | 0.04. | 56. | 231. |
| Wall shockting | 45m2. | 12 | 540. | Stucco "Rotband" | 315 kg | 0.25. | 79. | 619. |
| Electric, telephone and antenna cable gasket | 30 pound M. | five | 150. | Cable set | 30 pound M. | 3. | 90. | 240. |
| Installation of a stitched ceiling | 23,3m2 | 10 | 233. | Plasterboard "Knauf Gypsum" with mounting profiles | 23,3m2 | eleven | 256. | 489. |
| Coloring ceiling | 45m2. | 3. | 135. | Eco Joker Water Education Paint | 18.64 L. | 6. | 112. | 247. |
| Coloring walls | 45m2. | 2. | 90. | Eco Joker Water Education Paint | 36 L. | 6. | 216. | 306. |
| Laying parquet board | 23,3m2 | 6. | 140. | Parquet dock Plankwood | 23,3m2 | 21. | 489. | 629. |
| Installing outlets and switches | 3 pcs. | 3. | nine | Wiring accessories | 3 pcs. | 10 | thirty | 39. |
| Installation of heating radiators | 1 PC. | 40. | 40. | Radiator Sira. | 1 PC. | 80. | 80. | 120. |
| TOTAL | 1512. | TOTAL | 1408. | |||||
| TOTAL | 2920. | |||||||
| Children's, wardrobe | ||||||||
| Electric, telephone and antenna cable gasket | 30 pound M. | five | 150. | Cable set | 30 pound M. | 3. | 90. | 240. |
| Cement tie device | 17m2. | 7.5 | 128. | Dry mix "BIRS 16" | 119 kg | 0.04. | five | 133. |
| Construction of partitions from ceramzitobetone | 12m2. | eleven | 132. | Ceramzite concrete blocks "TPA UNITE" | 12m2. | nine | 108. | 240. |
| Wall shockting | 45m2. | 12 | 540. | Stucco "Rotband" | 315 kg | 0.25. | 79. | 619. |
| Installation of a stitched ceiling | 23,3m2 | 10 | 233. | Plasterboard "Knauf Gypsum" with mounting profiles | 23,3m2 | eleven | 256. | 489. |
| Coloring ceiling | 23,3m2 | 3. | 70. | Eco Joker Water Education Paint | 18.6 L. | 6. | 112. | 182. |
| Coloring walls | 45m2. | 2. | 90. | Eco Joker Water Education Paint | 36 L. | 6. | 216. | 306. |
| Laying parquet board | 17m2. | 6. | 102. | Parquet dock Plankwood | 23,3m2 | 21. | 489. | 629. |
| Installing the door block | 1 PC. | 40. | 40. | Interroom door | 1 PC. | 70. | 70. | 110. |
| Installing outlets and switches | 3 pcs. | 3. | nine | Wiring accessories | 3 pcs. | 10 | thirty | 39. |
| Installation of heating radiators | 1 PC. | 40. | 40. | Radiator Sira. | 1 PC. | 80. | 80. | 120. |
| TOTAL | 1534. | TOTAL | 1535. | |||||
| TOTAL | 3069. | |||||||
| Bedroom, Wardrobe | ||||||||
| Cement tie device | 19,5m2. | 7.5 | 146. | Dry mix "BIRS 16" | 1200 kg | 0.04. | 48. | 193. |
| Installation of a stitched ceiling | 19,5m2. | 10 | 195. | Plasterboard "Knauf Gypsum" with mounting profiles | 19,5m2. | eleven | 215. | 410. |
| Electric, telephone gasket | 30 pound M. | five | 150. | Cable set | 30 pound M. | 3. | 90. | 240. |
| and antenna cable | ||||||||
| Construction of partitions from ceramzitobetone | 7m2. | eleven | 77. | Ceramzite concrete blocks "TPA UNITE" | 7m2. | nine | 63. | 140. |
| Wall shockting | 45m2. | 12 | 540. | Stucco "Rotband" | 315 kg | 0.25. | 79. | 619. |
| Installation of built-in luminaires | 4 things. | 6. | 24. | ABB lamps | 4 things. | 7. | 28. | 52. |
| Installation of heating radiators | 1 PC. | 40. | 40. | Radiator Sira. | 1 PC. | 80. | 80. | 120. |
| Installing outlets and switches | 4 things. | 3. | 12 | ABB electrical installation products | 4 things. | 10 | 40. | 52. |
| Installation of the door block | 1 PC. | 40. | 40. | Interroom door | 1 PC. | 70. | 70. | 110. |
| TOTAL | 1224. | TOTAL | 713. | |||||
| TOTAL | 1937. | |||||||
| BATHROOM | ||||||||
| Cement tie device | 10m2 | 7.5 | 75. | Dry mix "BIRS 16" | 600 kg | 0.04. | 24. | 99. |
| Construction of partitions from ceramzitobetone | 20m2. | eleven | 220. | Ceramzite concrete blocks "TPA UNITE" | 20m2. | nine | 180. | 400. |
| Wall shockting | 30m2 | 12 | 360. | Stucco "Rotband" | 210 kg | 0.25. | 53. | 413. |
| Laying pipes of water supply and heating | 8 pose. M. | five | 40. | Metal-polymer pipes | 8 pose. M. | five | 40. | 80. |
| Installing water purification filters | 2 pcs. | twenty | 40. | Filters "Rus Filter" (Russia) | 2 pcs. | thirty | 60. | 100 |
| Installation of the door block | 1 PC. | 40. | 40. | Interroom door | 1 PC. | 70. | 70. | 110. |
| Facing wall tiles | 30m2 | eleven | 330. | Tile Cinema. | 30m2 | 24. | 720. | 1050. |
| Laying tiles on the floor | 10m2 | 10 | 100 | Tile Cinema. | 10m2 | 24. | 240. | 340. |
| Installation of a stitched ceiling by profiles | 10m2 | 10 | 100 | Plasterboard "Knauf Gypsum" with assembly | 10m2 | eleven | 110. | 210. |
| Installation of toiletza | 1 PC. | 40. | 40. | Unitaz Vitruvit (Italy) | 1 PC. | 400. | 400. | 440. |
| Bath installation | 1 PC. | fifty | fifty | Albatros Bath (Italy) | 1 PC. | 3000. | 3000. | 3050. |
| Installation of washbasin | 1 PC. | twenty | twenty | Washbasin Vitruvit. | 1 PC. | 400. | 400. | 420. |
| Installation of the shower cabin | 1 PC. | 70. | 70. | Shower cabin megius. | 1 PC. | 500. | 500. | 570. |
| Installing outlets and switches | 4 things. | 3. | 12 | ABB electrical installation products | 4 things. | 10 | 40. | 52. |
| Installation of built-in luminaires | 4 things. | 6. | 24. | ABB lamps | 4 things. | 7. | 28. | 52. |
| TOTAL | 1521. | TOTAL | 2825. | |||||
| TOTAL | 8086. |
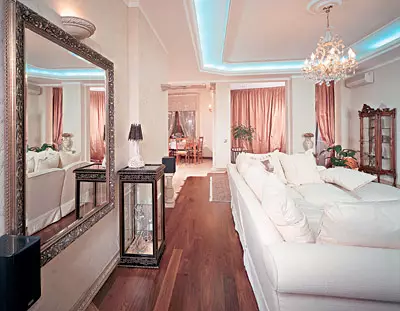
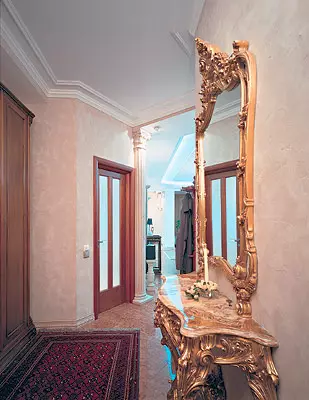
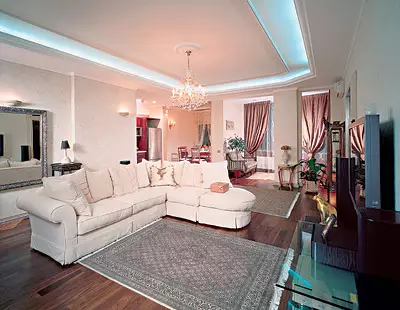
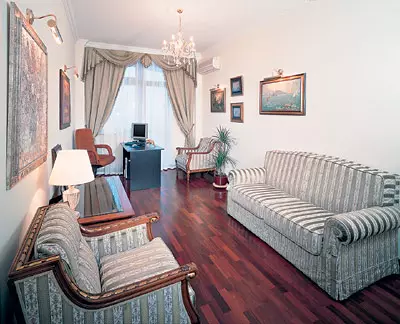
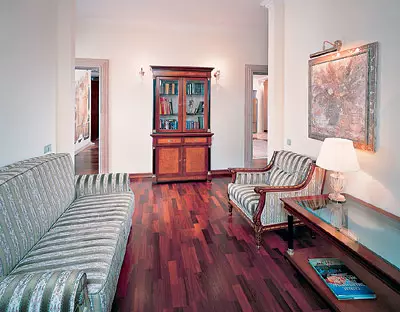
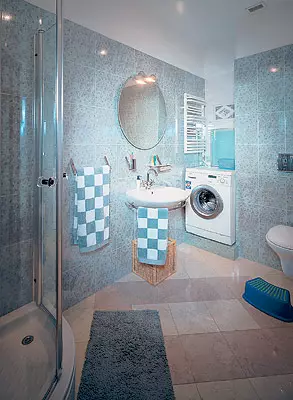
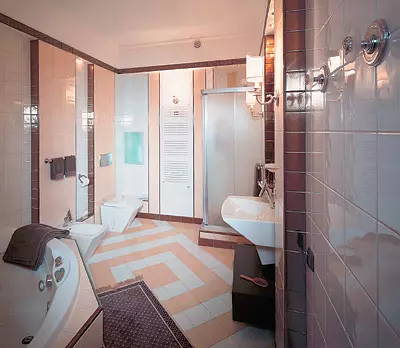
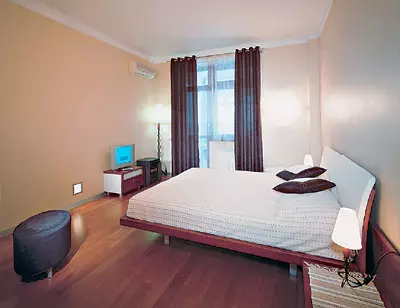
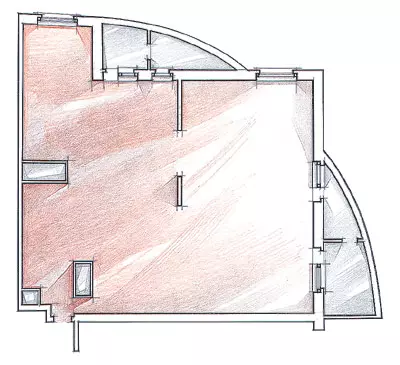
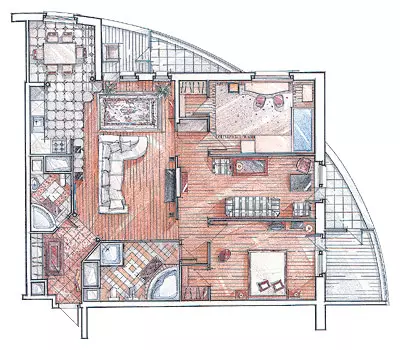
New customers appearing in the architectural workshop of Alexander Naumovich Schetinin, bought an apartment (in the form of a bare concrete box with tubes of communications), but did not really well imagine what they want to see it in the end. Their only wishes sounded like this: "The interior must be modern." Therefore, stucco on the ceiling, baroque, classic and even modern is excluded in advance. However, for the architect, the concept of "modern apartment" is very stretchable - from postmodernism to High Tech or minimalism. At the same time, the composition of the family (husband, wife and two daughter, sixteen and two years old) also could not help but influence the choice of a general architectural solution and stylistry.
"In this situation, I decided to apply some" adapted postmodernism ", today there is a fairly verified and universal, close to many young families," says Alexander Schetinin. "It's simple, concise, functionally. Harmony of clear forms. Strict and balanced modern aesthetics."
"Dry" floor
"The floor in the apartment was terrible. The difference in the monolithic overlap reached nine centimeters. The concrete floor was rudely flooded with cement that you won't call the screed. Yes, and the overlap itself was crooked, with a slope," the architect remembers. The floor began to align not a cement screed, as in the previous apartment, and the layer of ceramzite in the small fraction according to the technology "Knauf Gypsum". This is the so-called "Knauf national team", we already wrote about it in the article "Live on the floor!". The technology is relatively nov and differs relative low cost, low labor intensity and the ability to significantly speed up the repair process. "The wet process" is not here. Instead of severe and liquid materials (cement and leveling solutions) - Light dry.On the concrete base of bed and strengthened the edge ribbon to a polyethylene film with a thickness of 0.2 mm. It was located on it a lower layer material (grainzit of small, about 5 mm, fractions, excluding precipitate). Setting the clamzite with a layer of 9-14cm (depending on the depth of irregularities) and racing the rail, the horizontal surface was obtained. Two-layer (20mmm) was messed up on it. Hydau fiber plates on the edges and brought over these folding glue and special screws. Vitoga-speed installation and a minimum of waste. Making technological breaks (drying and ripening of the cement screed and adhesive for plywood) is not needed. Interered, the whole process lasted 2 days. The sound and thermal insulation qualities of the floor is higher than in the case of a screed made in the traditional way. Improving acoustic properties In this case, it is of particular importance - a small child in the house, and its running and the game do not interfere with neighbors from below. The same can be said about the home theater installed in the living room. With the average thickness of 9cm, the cost of such a floor (together with materials and work) is $ 19 for 1m2. The weight of 1m2 screed does not exceed 25kg, and if it were cement, it would take about 1m2 about 200kg (4 bags) of the cement-sand mixture.
Such a floor was equipped with parquet premises, and where the upper facing layer is ceramic tiles (entrance hall, kitchen, bathroom, guest toilet). All layout of pipes and all electrical, antenna and telephone wires are hidden inside this bulk filler, which significantly reduced the process of installation - it was not necessary to strobhide the walls, and the tracks of flexible metal-polymer pipes spent along the shortest possible distance under the floor. In the "wet zones", dry-fiber plates after installation were covered with a waterproofing coutumbitume emulsion "Fleughticht", and around the perimeter was laid out the waterproofing tape "Flekhendichtband". They saved on the fact that they abandoned the purchase and delivery on the seventh floor ten tens of cement mixtures, which would be required to create a screed on ordinary technology. If initially the height of the ceilings between the ceiling plates was 320cm, then by alignment and finishing floor with parquet and tiles it decreased to 308cm.
Alexander tells on: "With regard to finishing materials, a fairly traditional approach was applied here. Tile in the lobby, in all bathrooms, in the kitchen. And, accordingly, in these places heated floors. In other words, where there is a ceramic tile, there is also Heated floors. Avo all other premises are a piece parquet with subsequent grinding. It is a high-quality oak parquet, our Krasnodar, top grade. The only difficulty is to be able to work with him. Many decorates are grouped by his drum machines that are knocked out in it. Be sure to need flat oxylinders that we used. "
Shagren and Kokiyazh
Explaining its design solution in the decoration of the walls, Alexander says: "Recently, light tones have come into fashion, light beige - in general, almost white color. For these frames, people hardly make themselves to go out. Kschastina, my customers were not limited to what Well, with packed stamps, and I managed to apply relatively new technology here. For the walls of the apartment, I chose a material called "Kokiyazh". This is a French decorative plaster. The process of its application is almost artistic work that the language does not turn to say "painter", It is better to call it just- "well-trained specialist." He artistically passes with a brush every square decimeter of the wall, smear behind the smear, and as a result, it turns out an unusual, handmade texture. Fresh and elegant. It is performed precisely with a brush, not a roller and not a spatula. There is no single-minded surface, the total "textured move" - "move" depends on the hand of a person. This is already creativity. Moreover, the palette is quite traditional - everything was absolutely Lennet in the golden-ocher gamma.
The idea is this: to make different walls in the nature of the walls in different appointments of the apartment. All "public" premises (where guests are going to where evening fee is going to the TV, all the "recreation"), the hall, an entrance hall, the corridor between the bedrooms, the kitchen is decorated here by this coking. Festive texture, spectacular. AB three bedrooms - something more cozy and refined: modern textured wallpapers. Moreover, in the parent bedroom, there is enough expensive, beautiful textured wallpaper "Under shame".
"Wallpaper in principle the most accessible material. Problems arise only when the joints are visible, - the architect is divided by his experience. - And by no means about the fault of the finishers, it should be said about it especially. Unas people just can not get used to somehow that some Wallpapers are designed for these joints to be visible. For example, the wallpaper, imitating the skin, now there are many of them. Strange, if the wall, let's say, three three meters looked like one huge piece of skin. It would be just ridiculous. So the joints It is quite natural here. They create rhythm, organize chaos invoices. Webly, also wallpapers. Children develop and grow, they tend to draw on the walls. Includes a small girl was originally supplied such a task: when it existed all the walls, wallpaper breakdown and glue the new The person is growing. Away the intervals turns out a "live" room for a little girl. By taking a daughter, a girl who is going to enter the institute, others problems. But in her room wallpaper, only more expensive E and stylish. "
Light theater.
The creation of a rich and diverse artificial lighting system Alexander comments as follows: "Electrician? A rather complicated layout is arranged here, because there should be a lot of light in the apartment, and different things. Main- organize beautiful light and" put "a beautiful ceiling. Let there be ugly walls, ugly Floors, but if the top is well made, half the task by the designer has already been solved. The meaning of the words "different light" is that there are many different sources. They, of course, should be stylistically united by a common idea, because a baroque chandelier and some modern sophons Could not exist at the same time. Here the idea was that the light is diverse: both reflected, and straight, and point-directed. Something like the light theater. Therefore, the sconces, and point lamps are installed here, and there are backlights. " The overall idea architect formulates this way: "The entire ceiling is a certain object in which there are a lot of different points of lighting. Aphinic, children's, bedroom, kitchen is its zones, and in the living room concentrated more illumination elements than in the rest of the zones."Air
Air conditioning in the apartment today is common: in each room there are internal blocks of a powerful multi-split system (10 kW), and its only external unit is located on the site of the loggia, which is left in order to hide a huge box from GENERAL. This Japanese split system ($ 2850) heated compressor crankcase is suitable for our climate. Plastic box (ABS plastic), durable, reliably protecting its contents from dirt and dust. Sulitsa is not visible, and at the same time block freely takes air to cool the refrigerant. Of the result, all the rules for working with the facade of the house are observed, they did not post anything and did not spoil the architecture of the facade. And even everything that was glazed, was glazed with the same profile, the same green color, which was used at initial construction. I had to find the same manufacturers.
History with "Plasma"
The layout of furniture and equipment is planned so that each object gains optimal, the only possible coordinates for it. The place where the home theater is located with a plasma screen panel, was determined initially, in the project. "Most customers make one characteristic mistake, - the architect emphasizes. - Most likely, for ignorance, and not from misuse. Home cinemas is trendy, but people before repair can not determine how much they" spend "them. And it turns out that it turns out that The question with a home cinema begins to decide only when the apartment is almost ready. wonder in practice such stories with "plasma" are often repeated. So in this case it turned out to be difficult to determine the places for the elements of acoustic equipment in the current interior. After all, they need to be placed, counting the sound level . The enclosure is easily located somewhere in one place the screen, and on the sides two columns. The most difficult thing is very difficult to do it. It is desirable to invite a specialist who would calculate everything and said: "You need to hang a rear column, but here like this put the frontal. "But this was not done. Inexperienced customers did not give it importance. Association of home the cinema Trav dictates and laying electrical wiring. It should not "run", and hide under the equipment and in the walls. Putting the wiring when the walls are finished and parquet is laid, expensive and technologically insane. I, since I had the experience of this kind, did this way: still in the design process, without waiting for agreement with customers who were all dragging with the decision, at their own peril and risk laid the place for home theater. Where it is necessary to put it. Then he bought the necessary wires himself and gave electricians to mount. The sharp location of the acoustic system was determined by consulted with familiar partner specialists, as they say, "Through Cognac" - the problem was solved at the level of friendly gatherings. Engineers, holding the calculations, told the builders that "this should be done like this, and this is here." And it turned out well. "Entrance hall, kitchen, bathrooms
The kitchen may look isolated, and maybe merne with the living room. The premises are connected and divided simultaneously with a glass wall, a large partition from Italian glass blocks (a huge rectangular window: height 11 and in a width of 7 glass blocks) and wide sliding doors with matte glass. The choice of furniture models, Design Georgearo, was agreed with the owners. All kitchen furniture with integrated equipment is supplied by a single front along one long wall, and the hood is removed into the overall ventilation system. Also, there is a small table with six chairs of the dining room, where the whole family "quartet" has breakfast, lunch and dinses in the society a couple of guests, then in his circle.
The hallway is an exceptionally functional zone, it is convenient to enter here, it is convenient to undress, see yourself in the mirror and hang clothes into the closet. Ashkafa made built-in. And it is put very compactly recessed behind the protrusion of a rectangular box. Inside the drive tube, "Livnevka", which runs from the roof. Architect This protrusion, of course, could not but use and attached a cabinet to him, and nearby. In addition, the opening of the hallway to the living room was oriented diagonally, and the hallway acquired the form of a multifaceted prism.
The layout of the bathrooms tied to existing risers. Although it arose difficulties, because according to the plan, exclusively to solve design tasks, the architect posted the equipment of the bathroom in such a way that the pipe track from the toilet and bidet to the riser turned out to be quite long. "But communications managed to lay under this wonderful bulk, so as not to raise" objects "on all sorts of terrible pedestals and dresses," says Alexander.
Living room
Complicated on the outlines, the living room has an area of about 36m2. Architect clarifies: "More than 10m2 was brought to the room! It was done due to the fact that they removed one mounted (non-carrying) facade plate and glazed balcony. Although it had to" fight "here: remake the pipe wiring from the heating riser, spend on a glazed and insulated balcony. Heating. It was warmly insulated: walls, gender and ceiling, and from above, and from below. Plush houses are practiced everywhere and "not criminal", if it is performed competently from the engineering point of view. A similar solution is applied in many apartments of this house. All changes received Official permission, everything is documented. "Creating a living room, sought to cause the impression of a large open space, freedom and "airiness". "In recent years, traditional, this task flows out of a completely understandable desire of people who improve their living conditions. Peeing in the cramped of some panel house, now they want more space and more light. Therefore, the balcony has joined, so the furnishings in the living room are laconic. , without jet. Home cinema, sofa and table where you can drink coffee. Everything, "the author explains. The nuance is that the architect wanted to put a completely different model in the living room - with more stringent lines, without unnecessary roundings and bends. This would rather correspond to the architectural stylist of the created space. "But I had to accept," he says, "to compromise with the taste of the hostess. Architects know how often customers cannot overcome the stereotype. After all, the same sofa is not always something round and lush ..."
Between the living room and the bedroom corridor. It serves not only the artery for the passage, but, like every room in the apartment, carries a more meaningful functional load. Here is the repository of the book-designed from the components of the domestic company Versal Bookcase. Thus, books do not occupy a place in the living room and at the same time are available to all. Based on similar designs and sliding systems, both a bookcase-library (Cantal series) are made, and a whole dressing room, and a doors-compartment for her (Versal Lux), and a huge sliding partition (Melano) of two cacifunches between the kitchen and the living room.
"Finished interior"
"The only thing I could not bring to the interior to the end are accessories. I wanted a certain painting in the living room, and in the bedroom and in the kitchen, specially selected graphics. But for this, customers, as they say, did not have enough gunpowder. On the art of people, as a rule, there are not enough funds. They enter, they begin to live, and by this time money is erected. In general, the completed interior in my idea, as I was taught, it did not work out. It turned out good repair. Of course, tenants They will hang something "something." What seems right to them. But it will probably not fit my concept of space. Aver the rest we can say that everything is almost the case here, "the architect summed up.
| Type of work | Scope of work | Ral payment, $ | Cost, $ | Name of materials | number | Price, $ | Cost, $ | Total, $ |
|---|---|---|---|---|---|---|---|---|
| Parishion | ||||||||
| Electric, telephone and antenna cable gasket | 20 pound M. | 3. | 60. | Cable and pipe kit | 20 pound M. | 3. | 60. | 120. |
| Floor floor | 8m2. | five | 40. | Prefabricated Paul Knauf ("Knauf Gypsum") | 8m2. | fourteen | 112. | 152. |
| Wall shockting | 27m2 | 12 | 324. | Stucco "Rotband" | 189 kg | 0.12. | 23. | 347. |
| Installation of a staircase plasterboard ceiling | 8m2. | 10 | 80. | Plasterboard "Knauf Gypsum" with mounting profiles | 8m2. | eleven | 88. | 168. |
| Laying ceramic tiles on the floor | 8m2. | sixteen | 128. | Ceramic tile Marazzi (Italy) | 8m2. | 22. | 176. | 304. |
| Coloring ceiling | 8m2. | 7. | 56. | Eco Joker Water Education Paint | 6.4 L. | four | 26. | 82. |
| Coloring walls | 27m2 | 7. | 189. | Decorative coquilage plaster (France) | 27 L. | 6. | 162. | 351. |
| Installation of built-in luminaires | 6 pcs. | 6.5 | 39. | ABB lamps | 6 pcs. | five | thirty | 69. |
| Installing outlets and switches | 3 pcs. | 3,4. | 10 | ABB electrical installation products | 3 pcs. | 10 | thirty | 40,2 |
| Installation of electrical panel | 1 PC. | fifty | fifty | Electrical power with automata ABB | 1 PC. | 100 | 100 | 150. |
| TOTAL | 976. | TOTAL | 807. | |||||
| TOTAL | 1783. | |||||||
| LIVING ROOM | ||||||||
| Floor floor | 35m2 | five | 175. | Prefabricated Paul Knauf. | 35m2 | fourteen | 490. | 665. |
| Electric, telephone and antenna cable gasket | 80 M. | 3. | 240. | Cable and pipe kit | 80 M. | 3. | 240. | 480. |
| Device of stitched ceilings | 35m2 | 10 | 350. | Plasterboard "Knauf Gypsum" with mounting profiles | 35m2 | eleven | 385. | 735. |
| Wall shockting | 100m2 | 12 | 1200. | Stucco "Rotband" | 700 kg | 0.25. | 175. | 1375. |
| Coloring ceiling | 35m2 | 3. | 105. | Eco Joker Water Education Paint | 28 L. | four | 112. | 217. |
| Coloring walls | 100m2 | 7. | 700. | Decorative coquilage plaster | 100 L. | 6. | 600. | 1300. |
| Installation of built-in luminaires | 10 pieces. | 7. | 70. | ABB lamps | 10 pieces. | 7. | 70. | 140. |
| Installation of wall lights | 3 pcs. | 7. | 21. | Bras Altoro. | 3 pcs. | 95. | 285. | 306. |
| Installation of chandeliers | 1 PC. | 10 | 10 | Chandelier Svarovsky. | 1 PC. | 2000. | 2000. | 2010. |
| Installation of heating radiator | 1 PC. | fifty | fifty | Radiator Sira. | 1 PC. | 80. | 80. | 130. |
| Installing outlets and switches | 10 pieces. | 7. | 70. | ABB electrical installation products | 10 pieces. | 10 | 100 | 170. |
| Installation of split-system | 1 set | 162. | 162. | Split system (General, Japan) | 1 PC. | 1318. | 1318. | 1480. |
| Heal insulation, ceiling and loggia walls | 14m2. | fourteen | 196. | Material set | 1 set | 200. | 200. | 396. |
| TOTAL | 3349. | TOTAL | 6055. | |||||
| TOTAL | 9404. | |||||||
| KITCHEN | ||||||||
| Laying pipes of water supply and heating | 4 pog. M. | five | twenty | Metal-polymer pipes | 4 pog. M. | five | twenty | 40. |
| Laying electrical cable | 20 pound M. | five | 100 | Cable set | 20 pound M. | 3. | 60. | 160. |
| Floor floor | 12m2. | five | 60. | Prefabricated Paul Knauf. | 12m2. | fourteen | 168. | 228. |
| Installation of glass blocks | 3,5m2 | eight | 28. | Glass blocks (Russia) | 77 pcs. | one | 77. | 103. |
| Alignment of walls | 20m2. | 12 | 240. | Stucco "Rotband" | 210 kg | 0.25. | 53. | 413. |
| Device of stitched ceilings | 12m2. | 10 | 120. | Plasterboard "Knauf Gypsum" with mounting profiles | 12m2. | eleven | 132. | 282. |
| Coloring ceiling | 12m2. | 3. | 36. | Eco Joker Water Education Paint | 10 L. | 6. | 60. | 96. |
| Facing wall tiles | 5m2. | eleven | 55. | Tile (Italy) | 5m2. | twenty | 100 | 155. |
| Laying ceramic tiles on the floor | 12m2. | 10 | 120. | Ceramic tile (Italy) | 12m2. | twenty | 240. | 360. |
| Installation of heating radiator | 1 PC. | fifty | fifty | Radiator Sira. | 1 PC. | 80. | 80. | 120. |
| Installing outlets and switches | 6 pcs. | 7. | 42. | Electric installation AVV | 6 pcs. | 10 | 60. | 102. |
| Installation of lamps | 5 pieces. | 6. | thirty | Lamps | 5 pieces. | 10 | fifty | 80. |
| TOTAL | 901. | TOTAL | 1100. | |||||
| TOTAL | 2109. | |||||||
| Guest bathroom | ||||||||
| Floor floor | 3m2. | five | fifteen | Prefabricated Paul Knauf. | 3m2. | fourteen | 42. | 57. |
| Construction of partitions from ceramzitobetone | 7m2. | eleven | 77. | Ceramzite concrete blocks "TPA UNITE" | 7m2. | nine | 63. | 140. |
| Wall shockting | 7m2. | 12 | 84. | Stucco "Rotband" | 49 kg | 0.25. | 12 | 96. |
| Laying pipes of water supply and heating | 2 pose. M. | nine | eighteen | Metal-polymer pipes | 2 pose. M. | 6. | 12 | thirty |
| Installing water purification filters | 2 pcs. | twenty | 40. | Filters | 2 pcs. | thirty | 60. | 100 |
| Installation of the door block | 1 PC. | 40. | 40. | Door Block (Spain) | 1 PC. | 160. | 160. | 200. |
| Facing wall tiles | 18m2 | eleven | 198. | Tile (Italy) | 18m2 | 22. | 396. | 594. |
| Laying tiles on the floor | 3m2. | 10 | thirty | Tile | 3m2. | twenty | 60. | 90. |
| Installation of a stitched ceiling | 3m2. | 10 | thirty | Plasterboard with profiles | 3m2. | eleven | 33. | 63. |
| Coloring ceiling | 3m2. | 3. | nine | Eco Joker Water Education Paint | 7 L. | 6. | 42. | 51. |
| Installation of toiletza | 1 PC. | 40. | 40. | Toilet (Italy) | 1 PC. | 200. | 200. | 240. |
| Installation of washbasin | 1 PC. | twenty | twenty | Washbasin | 1 PC. | 60. | 60. | 80. |
| Installing outlets and switches | 2 pcs. | 3. | 6. | Wiring accessories | 2 pcs. | 10 | twenty | 26. |
| Installation of built-in luminaires | 7 pcs. | 6. | 42. | Lamps | 7 pcs. | 7. | 49. | 91. |
| TOTAL | 649. | TOTAL | 1209. | |||||
| TOTAL | 1858. | |||||||
| Corridor, Wardrobe | ||||||||
| Floor floor | 10m2 | five | fifty | Prefabricated Paul Knauf. | 10m2 | fourteen | 140. | 190. |
| Wall shockting | 15m2. | 12 | 180. | Stucco "Rotband" | 105 kg | 0.25. | 26. | 206. |
| Electric, telephone and antenna cable gasket | 30 pound M. | five | 150. | Cable set | 30 pound M. | 3. | 90. | 240. |
| Installation of a stitched ceiling by profiles | 10m2 | 10 | 100 | Plasterboard "Knauf Gypsum" with assembly | 10m2 | eleven | 110. | 210. |
| Coloring ceiling | 10m2 | 3. | thirty | Eco Joker Water Education Paint | 8 L. | 6. | 48. | 78. |
| Coloring walls | 15m2. | 7. | 105. | Decorative coquilage plaster | 27 L. | 6. | 162. | 367. |
| Parquet works | 10m2 | 40. | 400. | Parquet (Krasnodar) and components | 10m2 | 27. | 270. | 670. |
| Installing outlets and switches | 3 pcs. | 3. | nine | Wiring accessories | 3 pcs. | 10 | thirty | 39. |
| TOTAL | 1024. | TOTAL | 876. | |||||
| TOTAL | 2000. | |||||||
| Children's | ||||||||
| Electric, telephone and antenna cable gasket | 20 pound M. | five | 100 | Cable set | 20 pound M. | 3. | 60. | 160. |
| Floor floor | 19m2. | five | 95. | Prefabricated Paul Knauf. | 19m2. | fourteen | 266. | 361. |
| Construction of partitions from ceramzitobetone | 12m2. | eleven | 132. | Ceramzite concrete blocks "TPA UNITE" | 12m2. | nine | 108. | 240. |
| Wall shockting | 48m2. | 12 | 576. | Stucco "Rotband" | 336 kg | 0.25. | 84. | 660. |
| Installation of a stitched ceiling | 19m2. | 10 | 190. | Plasterboard "Knauf Gypsum" with mounting profiles | 19m2. | eleven | 209. | 399. |
| Coloring ceiling | 19m2. | 3. | 57. | Eco Joker Water Education Paint | 15 L. | 6. | 90. | 147. |
| Casting walls by wallpaper | 48m2. | 2. | 96. | Wallpaper Rasch (Germany) | 48m2. | 2. | 96. | 192. |
| Parquet works | 19m2. | 40. | 760. | Parquet (Krasnodar) and components | 19m2. | 27. | 513. | 1273. |
| Installing the door block | 1 PC. | 40. | 40. | Interroom door | 1 PC. | 70. | 70. | 110. |
| Installing outlets and switches | 3 pcs. | 3. | nine | Wiring accessories | 3 pcs. | 10 | thirty | 39. |
| Installation of heating radiators | 1 PC. | 40. | 40. | Radiator Sira. | 1 PC. | 80. | 80. | 120. |
| TOTAL | 2095. | TOTAL | 1606. | |||||
| TOTAL | 3701 | |||||||
| Children's | ||||||||
| Electric, telephone and antenna cable gasket | 20 pound M. | five | 100 | Cable set | 20 pound M. | 3. | 60. | 160. |
| Floor floor | 12m2. | five | 60. | Prefabricated Paul Knauf. | 12m2. | fourteen | 168. | 228. |
| Construction of partitions from ceramzitobetone | 12m2. | eleven | 132. | Ceramzite concrete blocks "TPA UNITE" | 12m2. | nine | 108. | 240. |
| Wall shockting | 40m2. | 12 | 480. | Stucco "Rotband" | 300 kg | 0.25. | 75. | 555. |
| Installation of a stitched ceiling | 12m2. | 10 | 120. | Plasterboard "Knauf Gypsum" with mounting profiles | 12m2. | eleven | 132. | 252. |
| Coloring ceiling | 12m2. | 3. | 36. | Eco Joker Water Education Paint | 12 L. | 6. | 90. | 147. |
| Casting walls by wallpaper | 40m2. | 2. | 80. | Wallpaper Rasch | 40m2. | 2. | 96. | 192. |
| Parquet works | 12m2. | thirty | 360. | Parquet (Krasnodar) and components | 12m2. | 27. | 324. | 684. |
| Installing the door block | 1 PC. | 40. | 40. | Interroom door | 1 PC. | 70. | 70. | 110. |
| Installing outlets and switches | 3 pcs. | 3. | nine | Wiring accessories | 3 pcs. | 10 | thirty | 39. |
| Installation of heating radiators | 1 PC. | 40. | 40. | Radiator Sira. | 1 PC. | 80. | 80. | 120. |
| TOTAL | 1457. | TOTAL | 1187. | |||||
| TOTAL | 2644. | |||||||
| BATHROOM | ||||||||
| Floor floor | 10m2 | five | fifty | Prefabricated Paul Knauf. | 10m2 | fourteen | 140. | 190. |
| Construction of partitions from ceramzitobetone | 20m2. | eleven | 220. | Ceramzite concrete blocks "TPA UNITE" | 20m2. | nine | 180. | 400. |
| Wall shockting | 30m2 | 12 | 360. | Stucco "Rotband" | 210 kg | 0.25. | 53. | 413. |
| Laying pipes of water supply and heating | 8 pose. M. | five | 40. | Metal-polymer pipes | 8 pose. M. | 6. | 48. | 88. |
| Installing water purification filters | 2 pcs. | twenty | 40. | Filters "Rus Filter" (Russia) | 2 pcs. | thirty | 60. | 100 |
| Installation of the door block | 1 PC. | 40. | 40. | Interroom door | 1 PC. | 70. | 70. | 110. |
| Facing wall tiles | 30m2 | eleven | 330. | Tile Cinema. | 30m2 | 24. | 720. | 1050. |
| Laying tiles on the floor | 10m2 | 10 | 100 | Tile Cinema. | 10m2 | 24. | 240. | 340. |
| Installation of a stitched ceiling | 10m2 | 10 | 100 | Plasterboard "Knauf Gypsum" with mounting profiles | 10m2 | eleven | 110. | 210. |
| Installation of toiletza | 1 PC. | 40. | 40. | Toilet | 1 PC. | 200. | 200. | 240. |
| Bath installation | 1 PC. | fifty | fifty | Bath | 1 PC. | 400. | 400. | 450. |
| Installation of washbasin | 1 PC. | twenty | twenty | Washbasin | 1 PC. | 60. | 60. | 80. |
| Installation of the shower cabin | 1 PC. | 70. | 70. | Shower cabin | 1 PC. | 600. | 600. | 670. |
| Installing outlets and switches | 4 things. | 3. | 12 | ABB electrical installation products | 4 things. | 10 | 40. | 52. |
| Installation of built-in luminaires | 4 things. | 6. | 24. | ABB lamps | 4 things. | 7. | 28. | 52. |
| TOTAL | 1496. | TOTAL | 2949. | |||||
| TOTAL | 4445. |
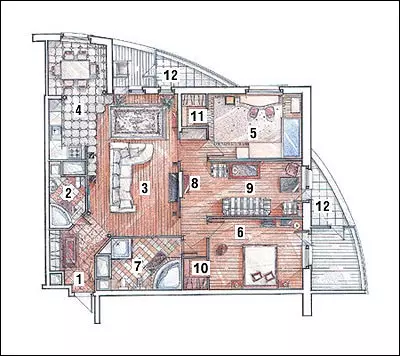
Manager: Mikhail Kukakin
Architect: Alexander Schetinin
Watch overpower
