Reconstruction of a four-room apartment with a total area of 112 m2 in the house of the P-44T series. Who might think that the result would be so impressive?
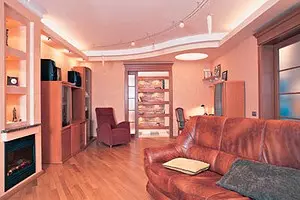
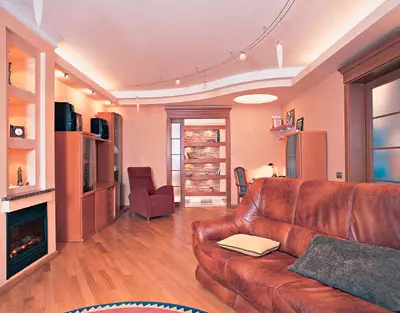
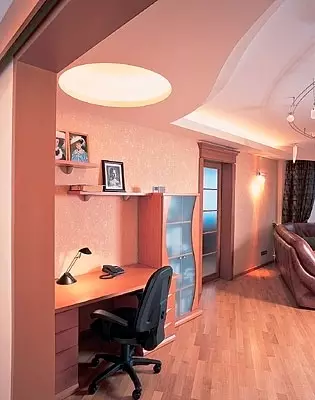
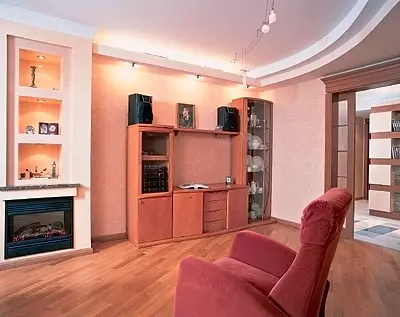
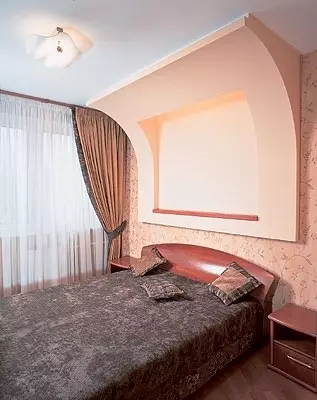
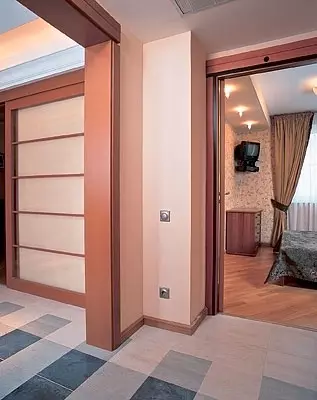
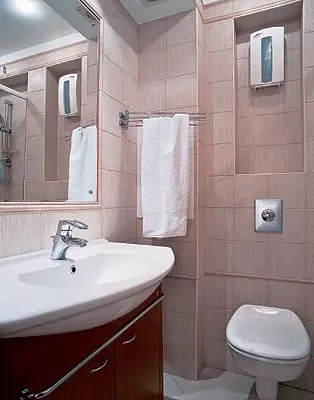
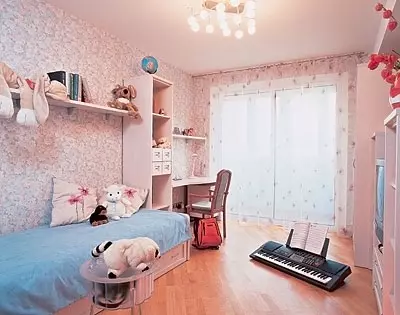
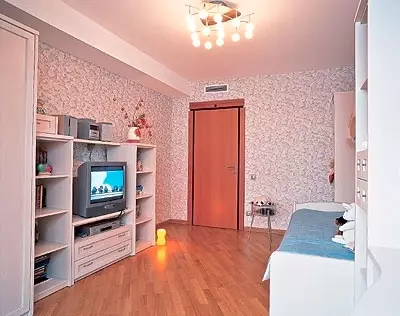
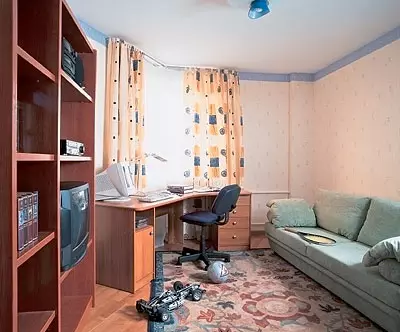
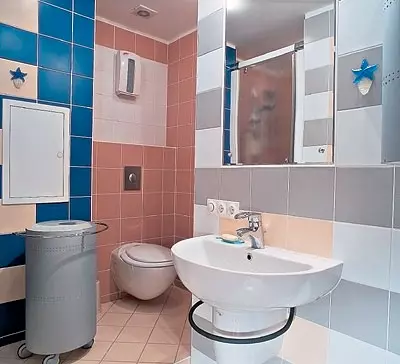
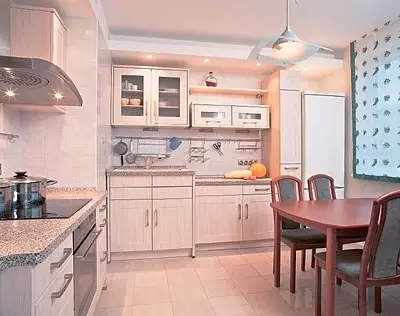
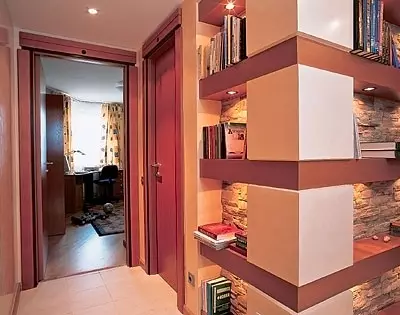
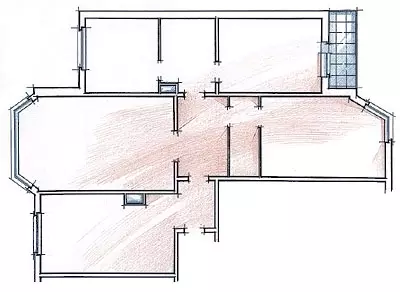
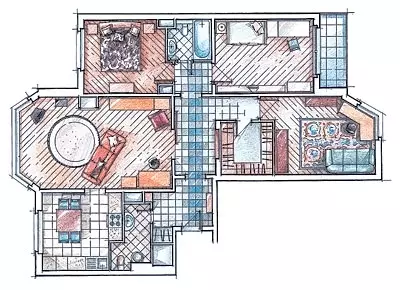
Such standard homes are called the "folk series." Of course, the quality of their construction will not be high, but the planning of the apartments is quite satisfied with the owners. So, inviting architects, the owners of the apartment, which will be discussed below, assumed to make only small changes to the existing plan. Who might think that the result would be so impressive! So, a four-bedroom apartment for parents with school children in a residential 17-storey section of the P-44T series.
Refreshing
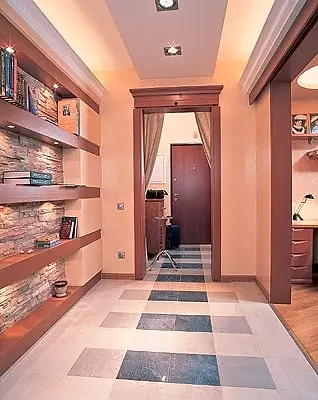
What was, to put it mildly, "Netak" in the data that he so rashly suggested to architects? The silent reader already, probably guessed: Almost all internal "partitions" were carrying reinforced concrete walls, the dismantling of which is prohibited. Yes, and ordinary openings in such structures You can only do with an indispensable strengthening of powerful metal frames. So in one minute, brilliant sketches turned into utopian architectural fantasies. I had to develop a completely different project, believing with "brutal reality".
However, the scenario remained the same: a modern, functional and beautiful interior that meets all the requirements of parents and two children of senior school age.
Oh, these walls ...
When the owners were asked to ensure that architects themselves should come back to the very beginning of pre-project research. Residential buildings of the P-44T series are small for reconstruction. It turned out that the existing layout with a given arrangement of internal bearing walls and water and sewering risers (in place) was fundamentally satisfied with customers, since there were already four isolated rooms in the apartment. At the same time, I wanted to install an additional shower cabin and create a second bathroom, as well as increase the flowing dark room. The chapter of the family needed a working office, which was not possible to allocate one of the four residential premises. Assetia family required an impressive living room size, convenient for meetings with a lot of friends. Where friendly gatherings are there and treats, so I wanted to optimize the message between the living room and the kitchen. Finally, the customers certainly desired to create a system of air conditioning of all four residential rooms.The apartment was handed over to builders without decoration, without inner doors, while there were wooden windows. In addition to all carriers of the inner walls, concrete was also partitions around the bathroom and dressing room. The reinforced concrete panels of inter-storey floors (floor and ceiling) lay, as always, not too smooth. The forefront properties of the apartment should include the fact that the location of water supply and sewage risers made it possible to equip two bathrooms removed from each other. Next, the story developed as follows.
Two weeks left the new sketch project. Even for three, they created a full package of workers drawings, making forced breaks to coordinate redevelopments in the municipal bodies and receiving permits. Construction and decoration were now under the leadership of Sibina Jovanovich. A results of the project managed to embody in just a four hundred, that quickly quickly, if we take into account the large area of the apartment and the high quality of work. Before submitting a redevelopment project to the Interdepartmental Commission and BTI, he agreed with the authors of the P-44T series in the MNIITEP.
Floors, walls, ceilings
The screed that existed on the floors before the reconstruction was performed poorly and crumbled, and besides, it turned out to be unrepretentious. Therefore, it was completely removed, cleaned the slabs of overlapping from the desonse residues and covered the soundproofing material "ETFON". Then a new leveling screed was created throughout the apartment, taking into account the necessary level difference between the bathrooms and the hallway, as well as between those sites where the parquet or tile was to lay. From the location in the floors of any communications refused (We did not have necessity), which simplified the installation of the screed.
In residential rooms on Faneru, a piece oak parquet of Russian production was used. He was mounted by the masters of all the same brigade, without the involvement of specialists from a parquet firm. Swall, in the hallway and in the kitchen stoves Spanish (Astri) ceramic granite of two colors. Moreover, each color is presented both in matte and in a polished version. From the squares of this material, the architects managed to create a beautiful strict artistic composition, which, together with the "strong" forms of niches and shelves, and the silhouettes of dark portals give the Hall of comfort and respectability at the same time. This is a well-thought-out lighting system, combining ceiling lamps and hidden light sources. Floor finishing in this zone is especially impressive during evening lighting, when glossy squares of porcelain tape flashes against the background of their matte "neighbors".
New plasterboard partitions on a metallic frame sawplings and primed. Concrete walls were aligned with stucco cooked from a dry mix of Rotband. Then the living room was covered with wallpaper, imitating the trim by Venetian plaster, and the bedroom and both children's wallpaper of RACH. The walls of the kitchen and the bathing ceilings were covered with elastic and waterproof acrylic paint Tikkurila, and all other ceilings - water-emulsion paint of the same company (both on plasterboard and on "natural", concrete bases).
Windows and doors
The weed wooden windows were replaced by new, plastic (PVC) by Rehau. Installation of doors deserves a special story. Doors of the bedroom, bathrooms, dressing room and both children's children are beautiful, cherrywood, Italian canvas with boxes and platbands (Tre-PUI). Avot is a spectacular wooden portals that are decorated with an entrance hall in the hall and from the hall in the tambour in front of the bathroom, plus roll-out glazed doors in the living room and to the kitchen are custom made by the masters of the Russian company "Ancon". The style of these products, their proportions and concise carved Classic eaves absolutely correspond to the design of the remaining Italian doors, thanks to which all the doors of the apartment look like "native sisters". In the course of the case, the masters successfully overcame another difficulty. Domestic doors are made of oak, which is almost impossible to toned under the cherry. It was not possible to achieve the desired "cherry" shade with the help of vehicles. I had to paint with acrylic paints, experimenting and mixing different colors. In line, showing the wonders of artistry, the masters have achieved the complete similarity of oak wood with cherry.Ventilation and plumbing
When designing, the points of rational and convenient location of Santhechniborborov- Emergency proximity to the existing risers were determined. This made it possible to avoid laying complex tracks of communications, reduce costs and installation time. The existing heating system was replaced by metal-polymer pipes and new Sira radiators. Separately, I want to tell about the air conditioning system. At first, given the need for air conditioning dictated by customers, thought it was necessary to establish four traditional internal split system units (one in each room) with two external, overlooking both sides of the house (where and the apartment windows). But subsequently accepted another, technically more competent solution: one channel air conditioning was placed in the hanging ceiling of the tambura in front of the bathroom. Complex air is supplied by flexible steel air ducts hidden in suspended ceiling designs. Installation of air ducts did not downgrade the ceiling in the main rooms, since the diffusers (lattices) are conveniently mounted in ceiling visors and above door openings.
Bathroom and guest bathroom
To create a guest bathroom, in which the shower, toilet and washbasin would fit, additionally used part of the hallway area and the passing zone that led from the hallway to the kitchen. Let these minor, but still square meters and joined guest bathroom square. Vitoga turned out a full-fledged bathroom (5m2), comfortable and comfortable. This appearance was made possible by turning the initial separation bathroom into a spacious bathroom with a washbasin and a toilet. Everything is a queue, this alignment made it possible to increase the bedroom area of parents and place along the wall, adjacent to the bathroom, the built-in wardrobe.Hall and wardrobe room
After breaking the partition, which determined the former edges of the dressing room, built her new walls by changing the dimensions of this room. If initially the area of the dressing room was 2,6m2, then after redevelopment, its dimensions increased almost twice as high. New walls were erected by traditional now technology: built the frame made of metal racks and the crossbar, filled the gaps of mineral wool mats and were crushed on both sides of the plasterboard sheets on both sides. Such technology has allowed to create and complex on the architectural plastic wall of the hall, adjacent with the dressing room. They are spectacularly divided into niches, complex and beautiful in proportions architectural form. It was told by artificial stone, massive oak shelves mounted in the niches and equipped with built-in backlight, the wires to which pass inside the metal frame structure. The Hall organized in this way became a composite and communication center of the apartment, and the home library found his place on the shelves. This also put a collection of shallow plastics.
Kitchen and living room
Before close the entrance to the kitchen through the hallway, they cut the new opening (10002100mm) in the bearing wall separating the kitchen and the living room. The opening strengthened the boundaries with a powerful metal structure welded from the channel. Now the channel, closed with soil and plaster, and then painted (from the kitchen side) and the flooded wallpaper (from the side of the living room) is absolutely not visible. But he is, and without him could not agree on the redevelopment project. So the message between the living room and the kitchen became comfortable, as requested by customers. The opening is equipped with a sliding glazed partition with matte glasses in a cherry binding.
In the living room are organized as many three functional zones. The main of which is a guest, the core of which has become an English Electric Fireplace (Burley), framed by strict, from floor to ceiling, portal. The center of the second zone was the TV and a music center opposite which leather sofas are located. The third zone was the case "Cabinet" of the host. This zone is indicated not only by the presence of a written table, but also a special design of the ceiling above it: diffused soft light pours out of the round ceiling niches on the working "Piglet". A hidden lighting system is mounted here.
The kitchen was installed furniture headset of the German company NOLTE. The furnishings for the rest of the premises architects were selected, based on all the need for the compliance of the overall architectural stylist of the interior. This stylistics is a relaxed modern "Moscow style", harmoniously combining the features of constructivism and functionalism with elements of the newly fashionable art deco and the few inclusions of restrained classicism.
The editors warns that in accordance with the Housing Code of the Russian Federation, the coordination of the conducted reorganization and redevelopment is required.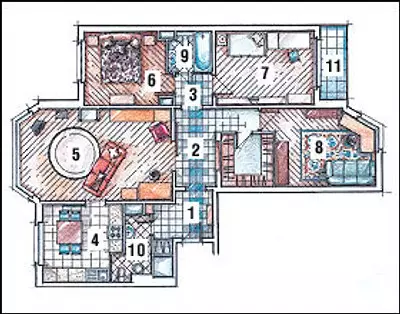
Architect: Vladimir Varganov
Architect: Mikhail Zaslavsky
Architect: Sergey Achkasov
Builder: Sibin Jovanovich
Textiles: Svetlana Chuprikova
Watch overpower
