This apartment belongs to the family - a woman with a daughter and a cat. Designer Olga Tsurikova created an impressive interior that I want to consider. And filled it with functional solutions. At the same time, only 4 months took repair and design
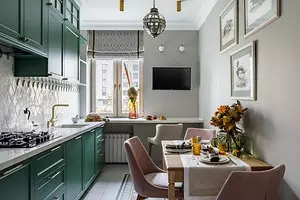
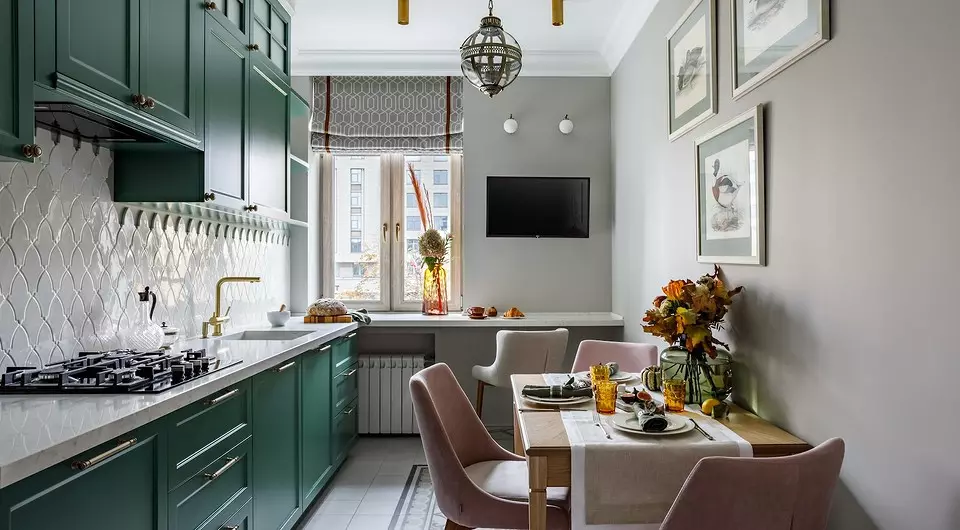
Customers and tasks
The owner of the apartment is a woman with his daughter, waiting for the second baby. House of 1928 Buildings stands on New Arbat, a beautiful view of the center of the capital opens from the balcony. The family moved to this apartment from the greater in the area, so it was necessary to organize many storage spaces, as well as allocate for each individual room. The interior was supposed to be cozy and relevant for many years. Designer Olga Tsurikova began to work.Planning
Redevelopment was not, the location and number of rooms remained in original form. Here are three bedrooms - for each family member - and a shared kitchen. Bathroom and bathrooms separate. Refusal to redeveloped Designer explains this way: "The house is gasified, besides, when opening the walls, it turned out that along the apartment there was a carrying wooden design, although on the BTI plan it was not indicated (the nuances of the Old Fund, a lot clarifies after a complete dismantling). Also, the customer was fundamentally saved three isolated rooms. "
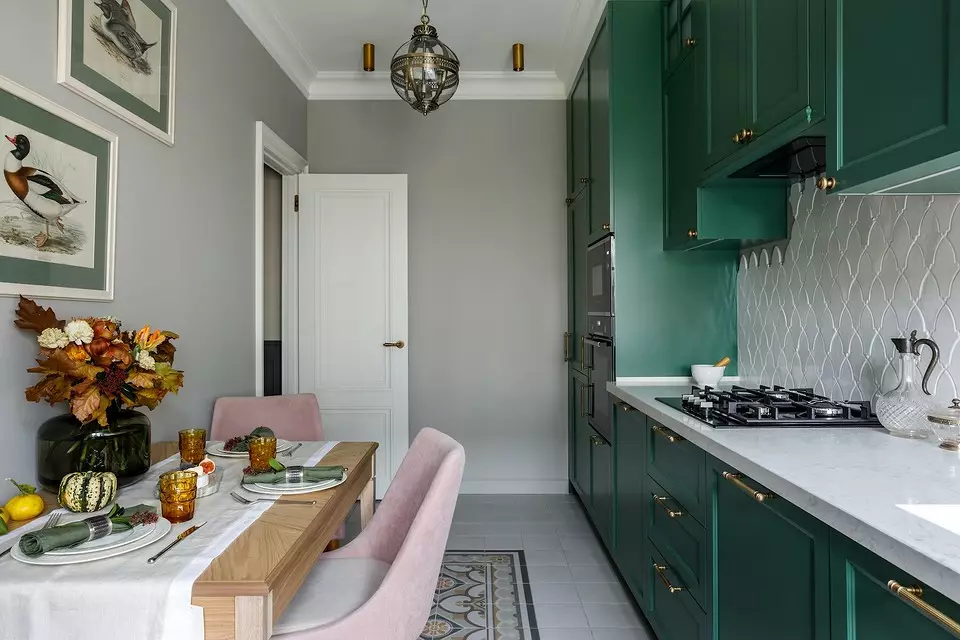
Finish and color
In the kitchen, the walls were covered with durable paint, handmade tiles were laid on the apron, and on the floor-"carpet" from the tile. The main color accent was the kitchen headset of a green shade.
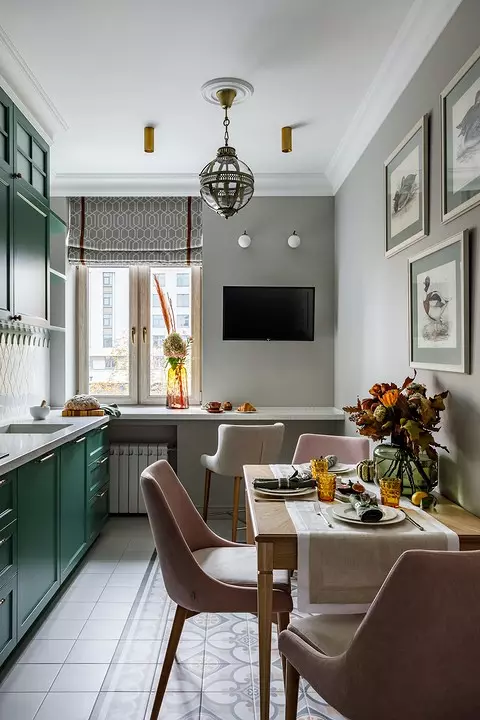
Vintage lithographs over the dining table in the kitchen are chosen specially under the project, they combine almost all shades present in the interior. Kitchen decor - antique items that set space a special atmosphere: silver rings for napkins, decanter, sugar bowl.
In the bedroom hostess moods set Cole & Son wallpapers behind the headboard. The remaining walls are painted in a neutral tone. On the floor - oak color engineering board. Blue color continues in a soft headboard bed, in cabinets and curtains. Orange and red tones are chosen to him in companions.
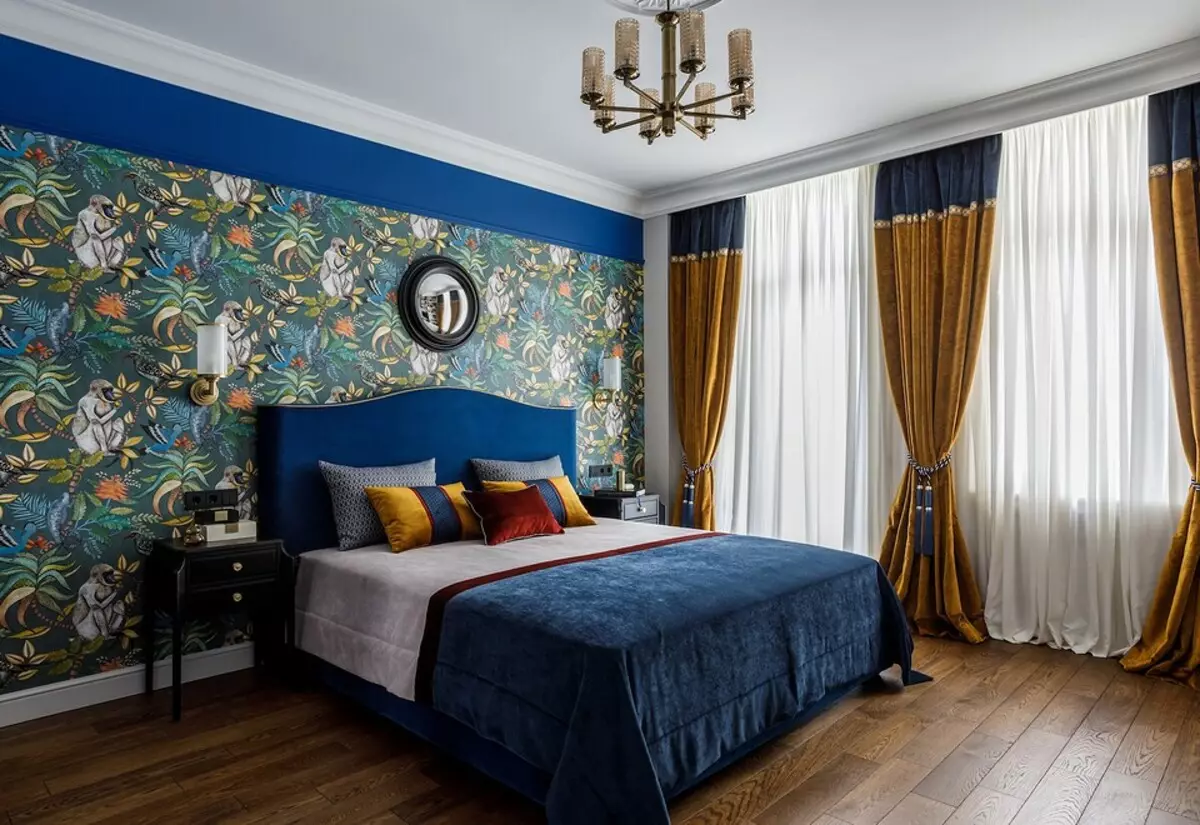
In the first children, from which there is access to the balcony, lay an interior with an eye on the future. Now a small mistress is 12 years old, but the resulting space is suitable for a young girl: light tones on the walls, an accent wall is decorated with a fresco hand-painted. On the floor also an engineering board.
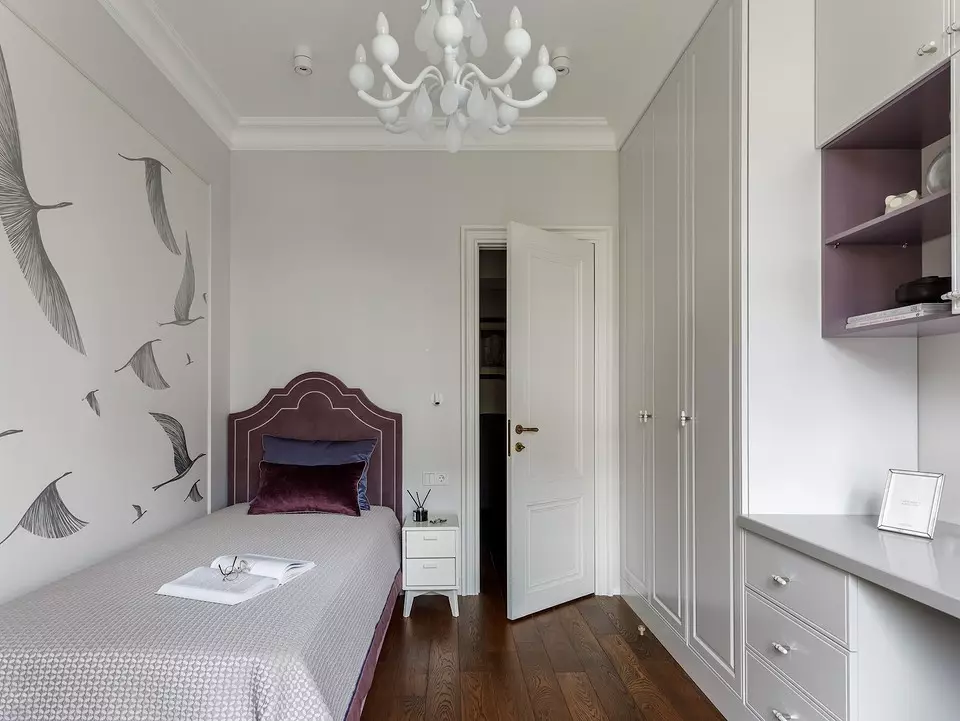
"The bathroom is a space that can always be beat the most bright way. It used tiles on the walls and sexes, the Cole & Son wallpaper with a bright pattern, on the wall - a mirror in the form of the porthole, the atmosphere was very interesting, "the author of the project argues.
Bathroom - in classic English style. Tile and paint are brought on the walls - in the area of the bathroom, the tile of two types. On the floor - also tile. Neutral tones make a room very calm, and golden accessories add grace.
The corridor in the apartment is narrow and nithewed (the utility of this space is affected). "I decided to break a little geometry at the expense of the color and volume, at the bottom of the walls were painted in a dark color and made a breakdown with moldings, at the top - a light color, a sense of space is visually changing," the designer says.
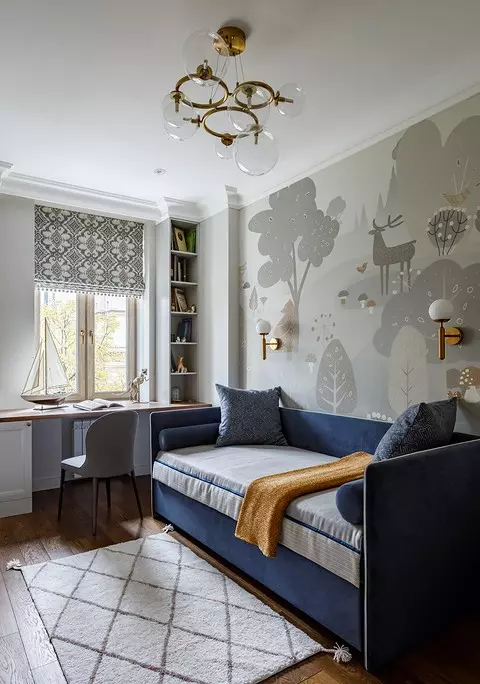
The second children was created for the future of the child when he was not born. "Immediately it was decided that there would be no bunnies, birds and something very childish, therefore the room was decorated in restrained beige shades, neutral. The only thing that managed to make from the nursery is the fresco on the wall with a composition of the fairy forest, again in restrained pastel colors, "says Olga.
Storage systems
There is no separate dressing room in the apartment, but the storage systems are enough - all the cabinets are made to order according to the author's sketches.
Kitchen - linear layout, countertop continues on the windowsill. Thus, organized a place for breakfasts for the improvised bar counter.
In the bedroom hostess - a large wardrobe, partly with mirror facades. In the TV zone, a storage system with open shelves for books is decorated. In addition, in the niche in the bedroom made a shoe storage system (the owner of the apartment has a rather long collection of shoes). The doors of this system are painted in the color of the walls, so it is invisible. The bed is with a lifting mechanism, so that you can store something there. On the loggia adjacent to the bedroom, there is another closet.
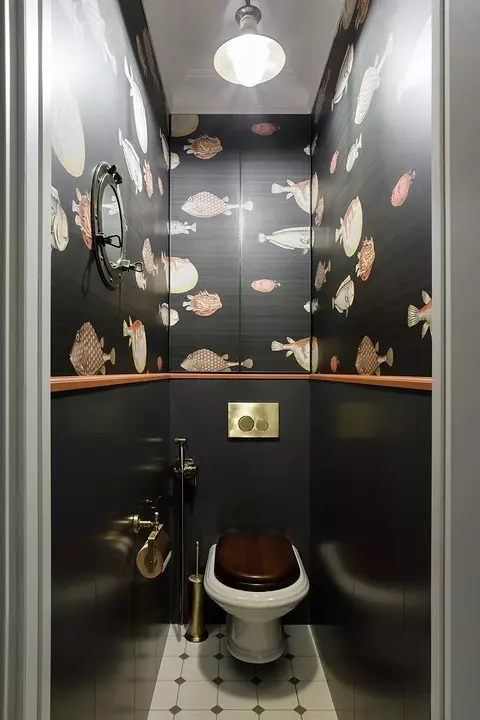
Little bathroom either did not pay attention. Hidden cabinet over the toilet, the facades of which are covered by wallpaper, is designed to store household chemicals. Communications are hidden behind him.
In the nursery for the girl, a wardrobe with an integrated desktop and shelves is designed. The desktop of the desktop continues on the windowsill.
In the children's for younger child, storage system is also thought out in advance: these are wardrobes with a work desk around the window and bookshelves, a wardrobe and storage inside the sofa bed.
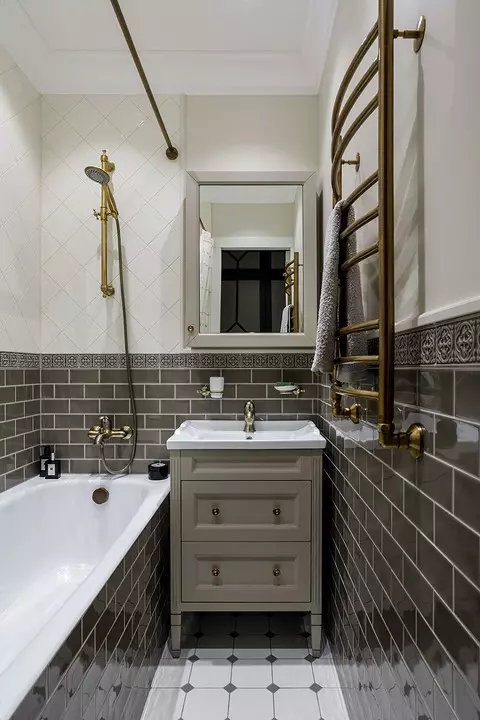
In a small bathroom storage is thought out virtuoso. Under the bathroom (on the screen) two retractable systems are made: vertical and horizontal. Also bath accessories can be stored in cabinet boxes, in a locker with a mirror and on the shelves near the bathroom.
In a narrow hallway, it was possible to organize a shallow cabinet for 40 cm with retractable rods. The seat is integrated into the closet, there, on the side, there is a rack for books.
Lighting
"I always lay a lot of light and different lighting scenarios in my projects," says Olga.
So, in the kitchen, the overall light is dotted overhead lamps, two chandeliers on the ceiling - to create an atmosphere and style, as well as sheds near the TV and the backlight of the countertops, integrated into furniture.
In the bedroom of the hostess, the main light scenario was the chandelier, an extra - brass near the bed. Also, the backlight is provided in the closet.
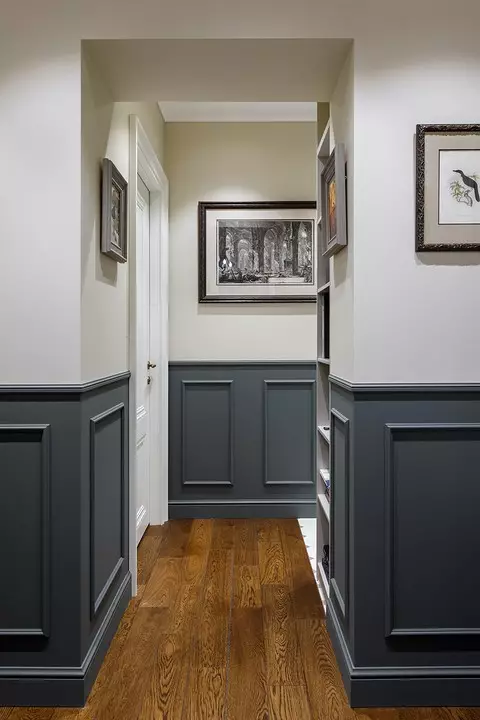
In the corridor, engravings and paintings - the property of the owner of the apartment. The author of the project designed them in the baguettes so that they are organic more than in a new space.
In the nursery for daughter, a common light in the form of chandeliers, overhead dot lamps, brass near the bed and a desk lamp at the workplace are realized. Also in a small nursery.
In the bathroom and toilet - moisture-proof lamps. In the first case, the built-in, in the second - the suspension chandelier in the marine style.
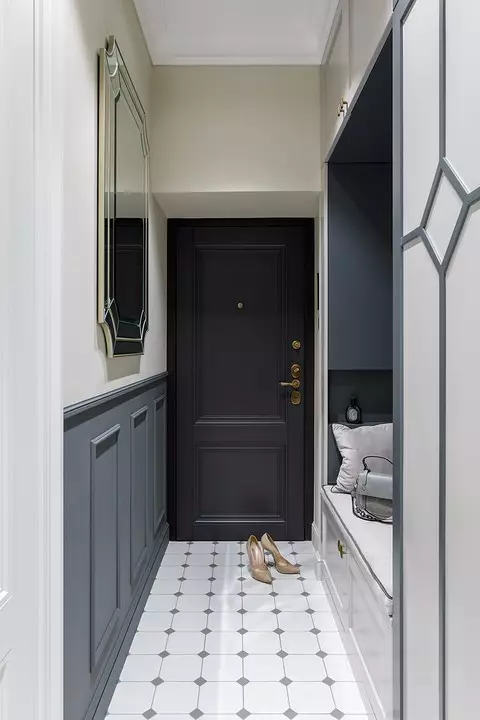
In the corridor, overhead ceiling lamps are divided into two groups. The first group is closer to the entrance door, turns on in the hallway. The second group - turns on near the kitchen.

Designer Olga Tsurikova, author of the project:
Previously, the customer never appealed to the designer and lived in an apartment in beige shades, but despite this, she completely trusted to me in creating and implementing the project. All ideas and decisions were made without editors, the project was completely presented in manual feed, the interior turned out to be bright, but at the same time restrained, with elements of English classics, the atmosphere is home and cozy. The most important thing, on the completion of the project, I heard from the customer: "Thank you, I am at home!"
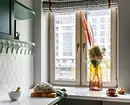

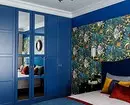
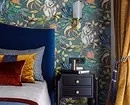
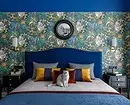
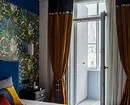
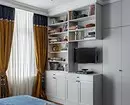
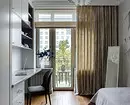
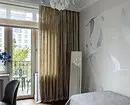
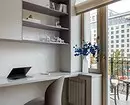
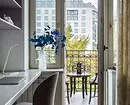
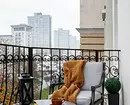
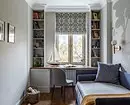
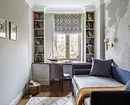
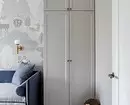
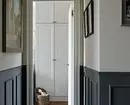
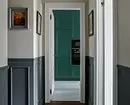
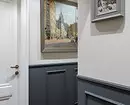
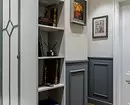
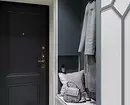
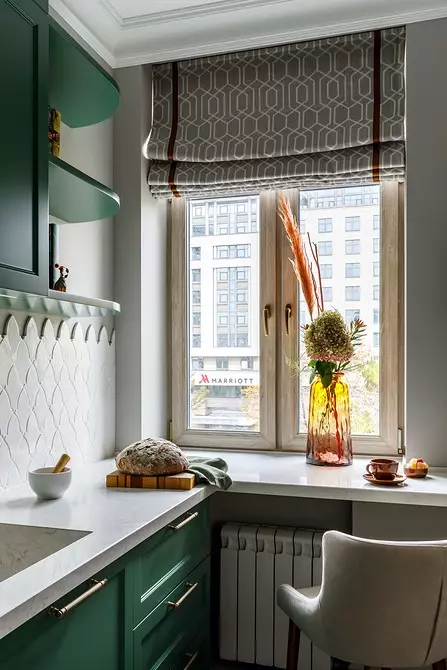
Kitchen
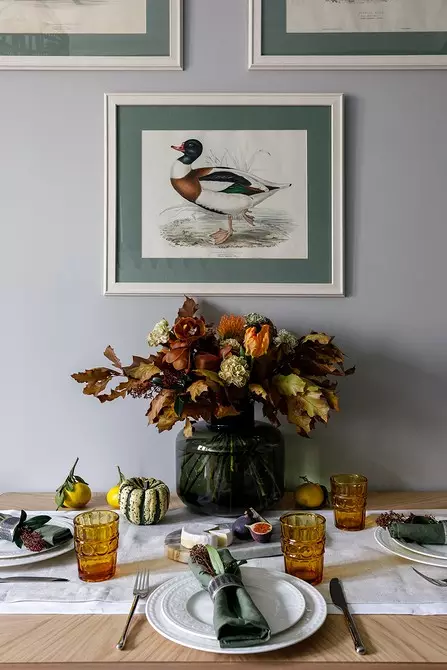
Kitchen
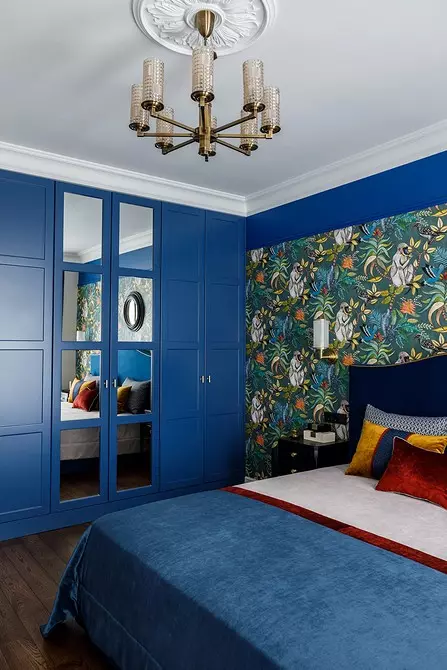
Bedroom
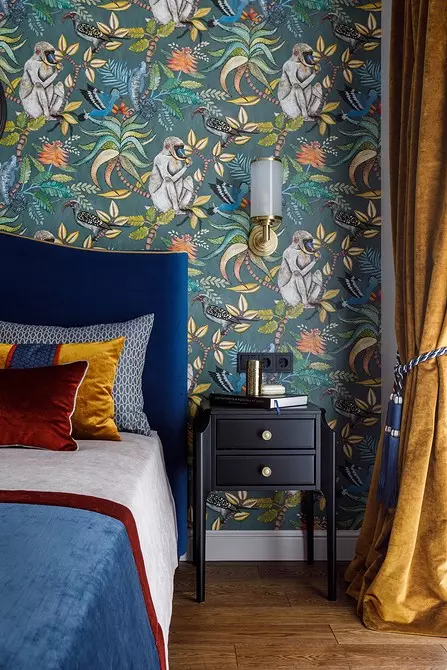
Bedroom
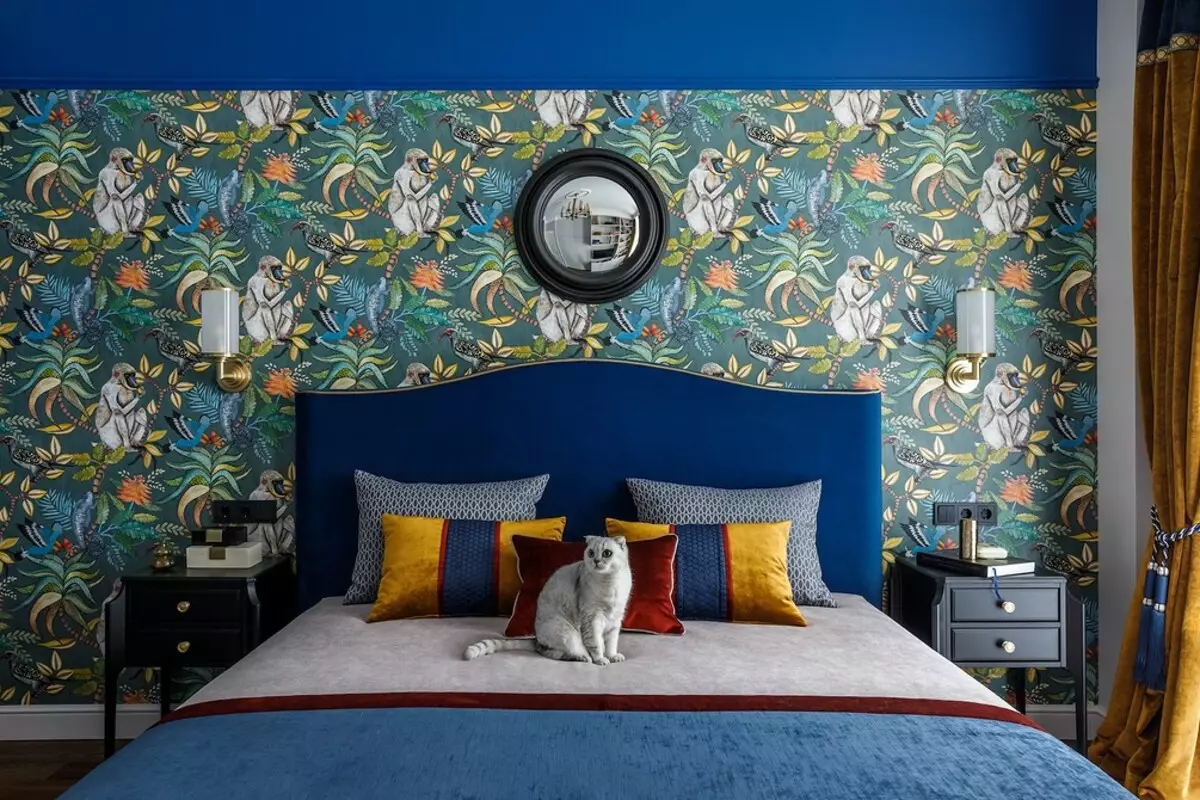
Bedroom
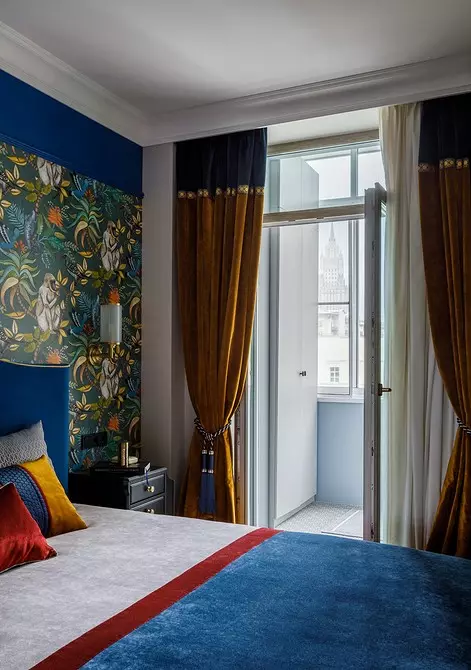
Bedroom
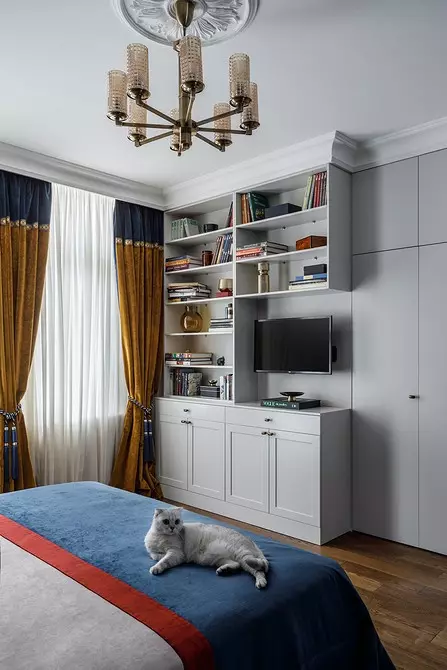
Bedroom
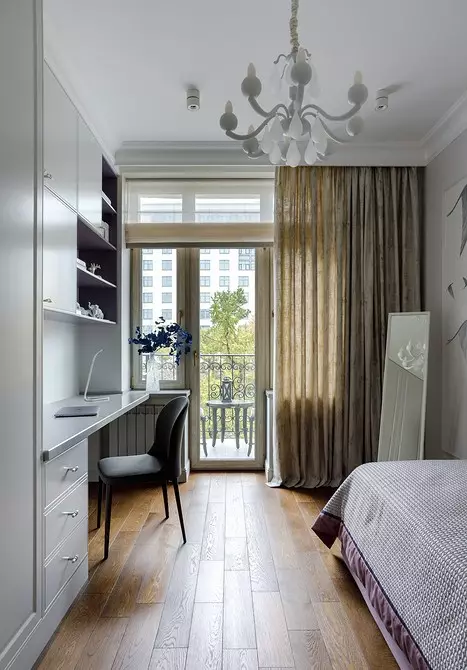
Room daughter
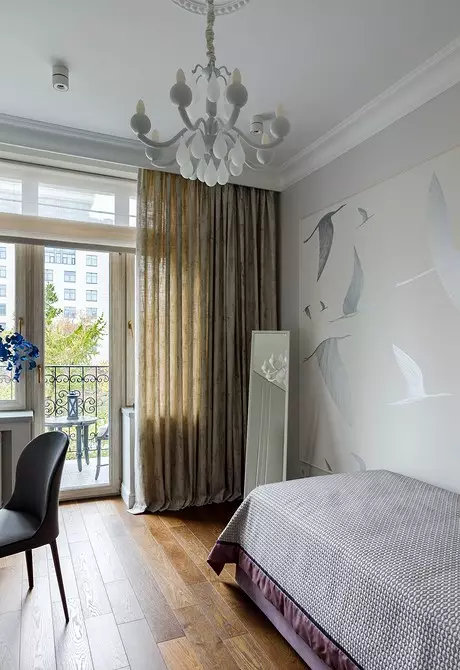
Room daughter
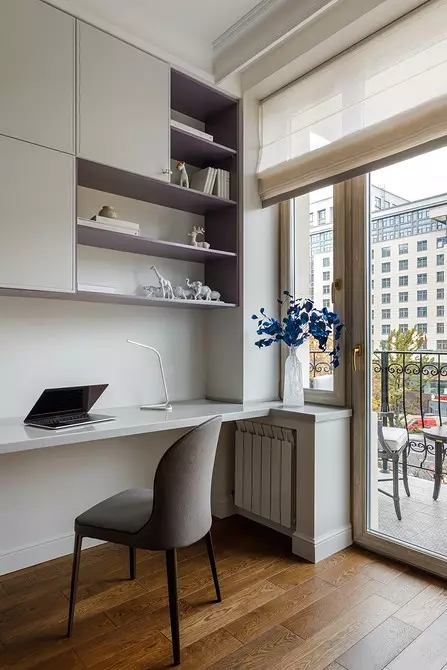
Room daughter
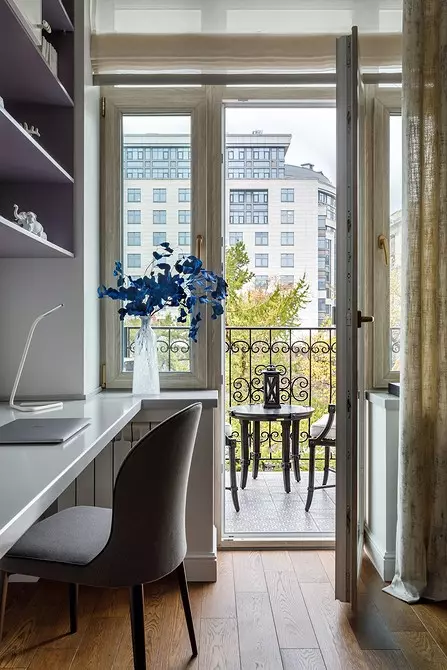
Room daughter
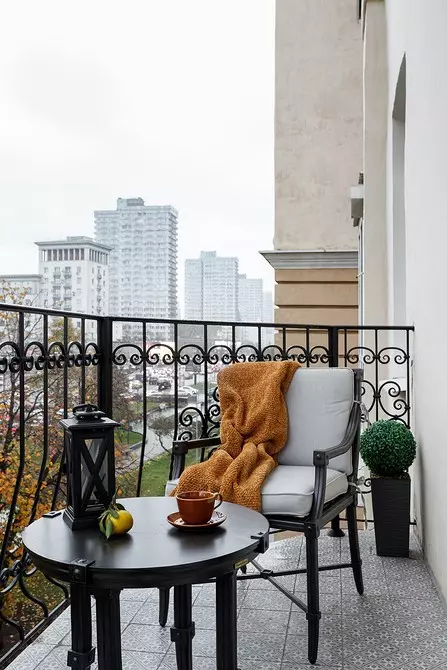
Balcony from daughter's room
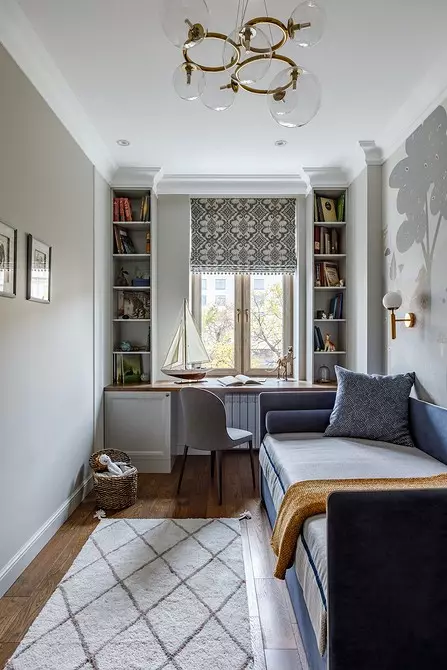
Children's baby
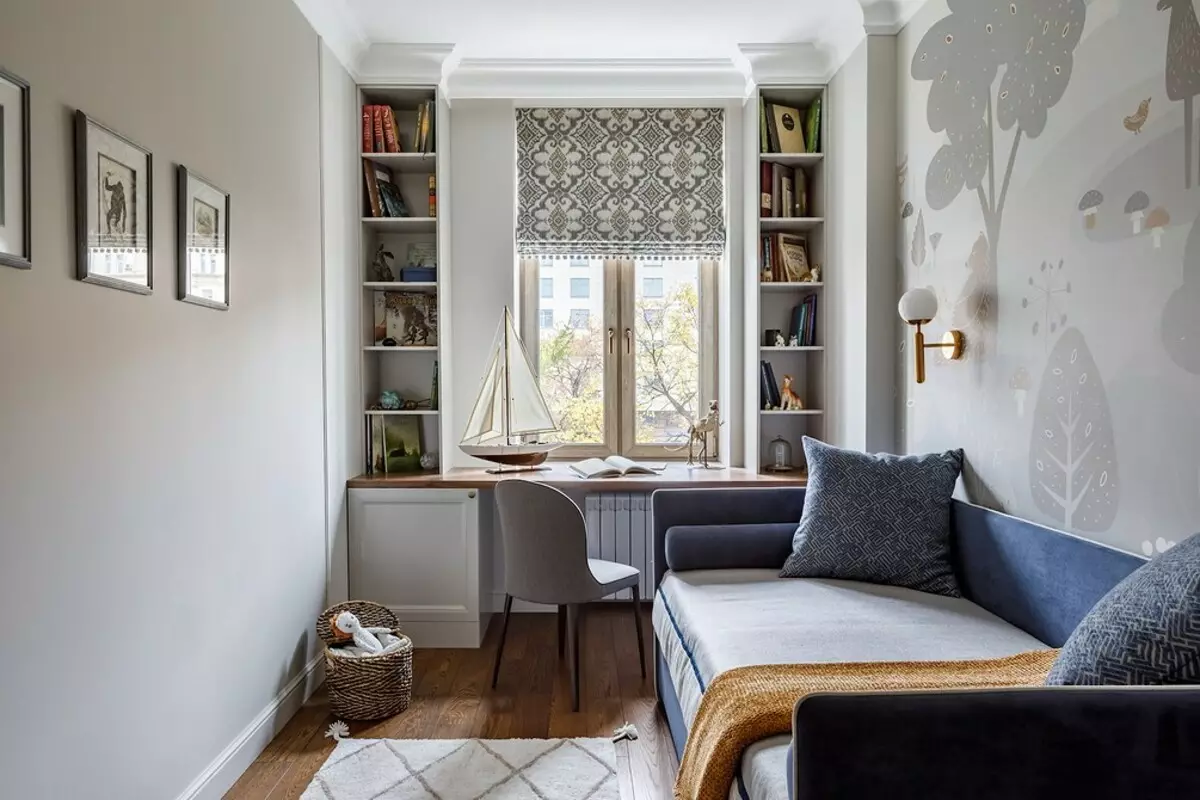
Children's baby
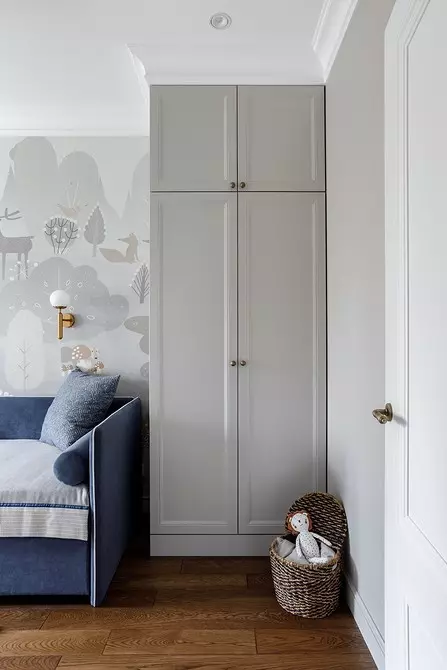
Children's baby
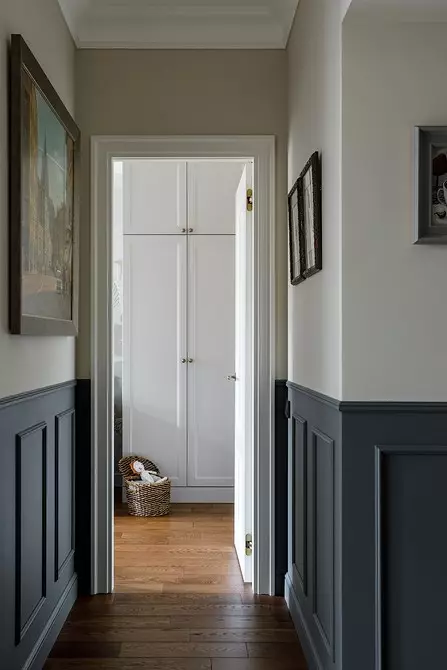
Corridor, kindergarten view for younger
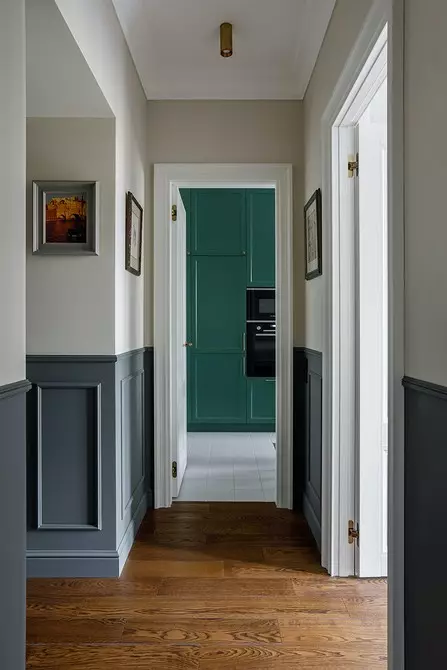
Corridor, Kitchen View
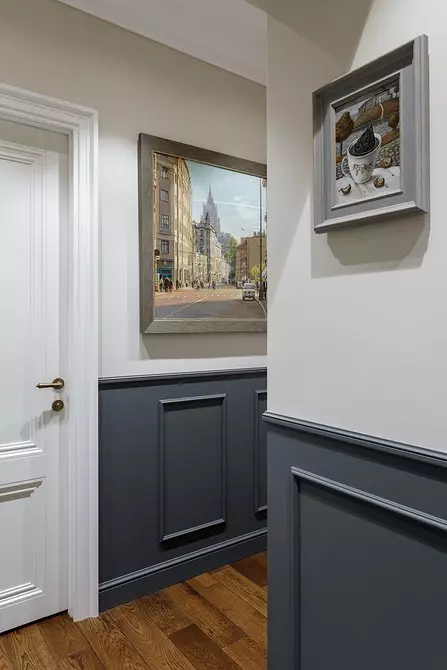
Corridor
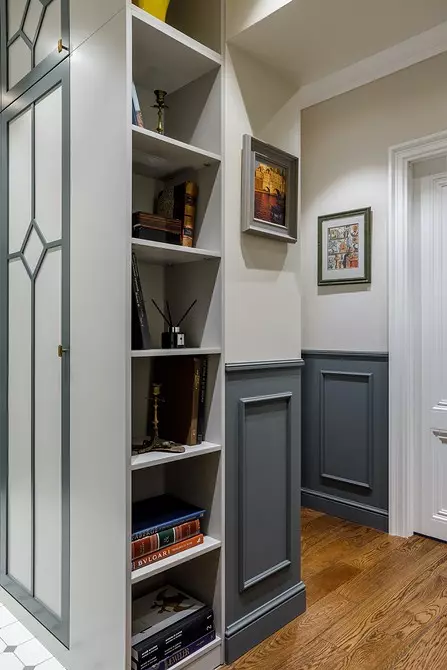
Corridor from the input zone
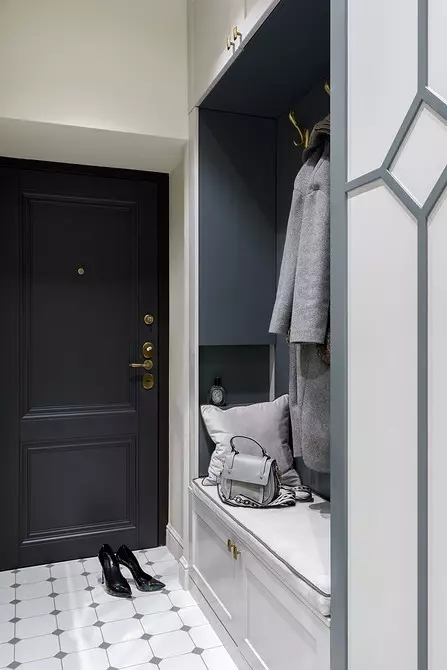
Parishion
The editors warns that in accordance with the Housing Code of the Russian Federation, the coordination of the conducted reorganization and redevelopment is required.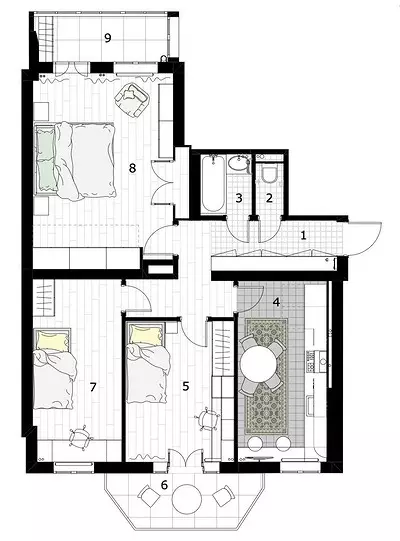
Watch overpower
