Architects turned a two-room apartment with a living room and two bedrooms due to the fact that they demolished the wall between the kitchen and living room, and divided a large room into two - less square.
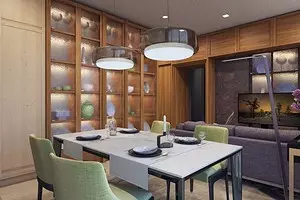
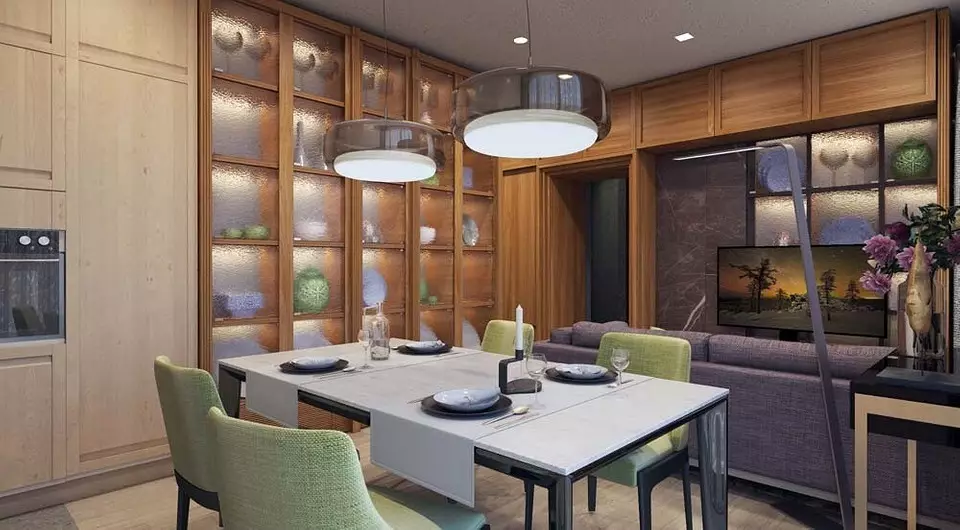
Wishes of apartment owners
A married couple bought a two-room apartment with an area of about 62 m2 in Lake Lake LCD in Zelenograd. The advantages of the new housing are modern designs (the house is erected by monolithic technology), panoramic glazing of premises to which balconies are adjacent, high ceilings (3 m). In addition, in the apartment only one carrier pylon, which simplifies redevelopment. But housing has and minus - one of the rooms has a complex, different from the rectangular configuration.The main wish is to improve the functionality of the original spatial solution. The owners agreed to the union of the living room and the kitchen, the big one, but the "wrong" room would like to divide on the bedroom and the guest for the grandson.
Redevelopment
To implement all the wishes of the readers, the architects were offered to start with the association of the kitchen and the nearest residential room. The studio will acquire the right rectangular shape and a sufficient method, which in the aggregate will allow to organize three consistently placed functional areas in it - living room, dining room, kitchen (towards the entrance to the room).
Positive changes will also affect the hallway, the main bathroom and the hall adjacent to it. The area will increase the first, in addition, the entrance group will become M-shaped, so that the cabinet will appear in it. In the new bathroom instead of the bath there will be a shower, equipped with a construction method. The Hall will become a square - a similar form will allow rationalize the trajectories of the movement, after the second living room will be separated on the bedroom of the owners and the guest. From the second bathroom will be refused in favor of the arrangement of the shopping room.
The premises are considered as flowing volumes, the same approach is also applied to color - architects choose a dark gamut with terracotta and green accents.
Kitchen-living room with dining room
The preparation and storage area of food is organized by the M-figurative scheme, while wet and dirty processes are grouped in close proximity to the ventilation box and plumbing riser, as well as highlighting the floor with a more practical ceramic coating. With dining room and living room areas, a storage system is combined with glaler cabinets. The dining room lighting will provide lamps built into the cable ceiling, accent - suspension and flooring. An interesting point - suspended models can illuminate the table and the ceiling separately. In the first case, they will provide local backlight, in the second - will complement the overall scenario.
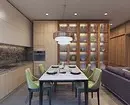
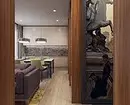
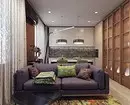
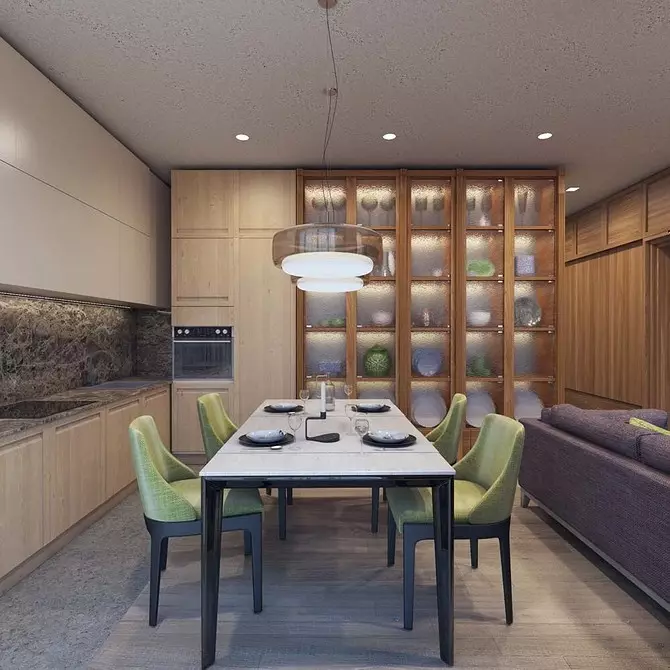
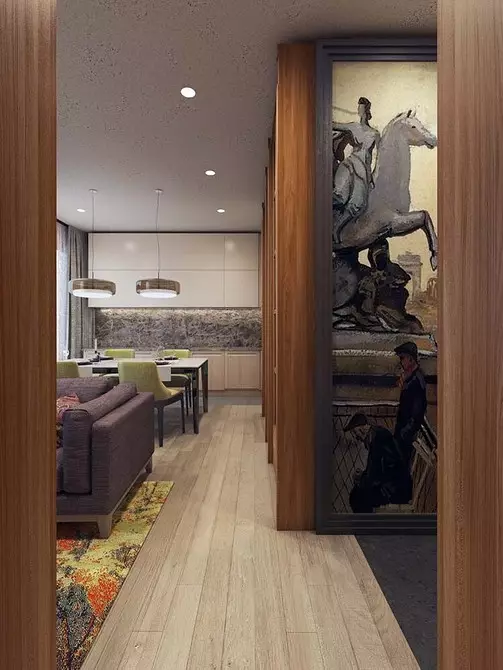
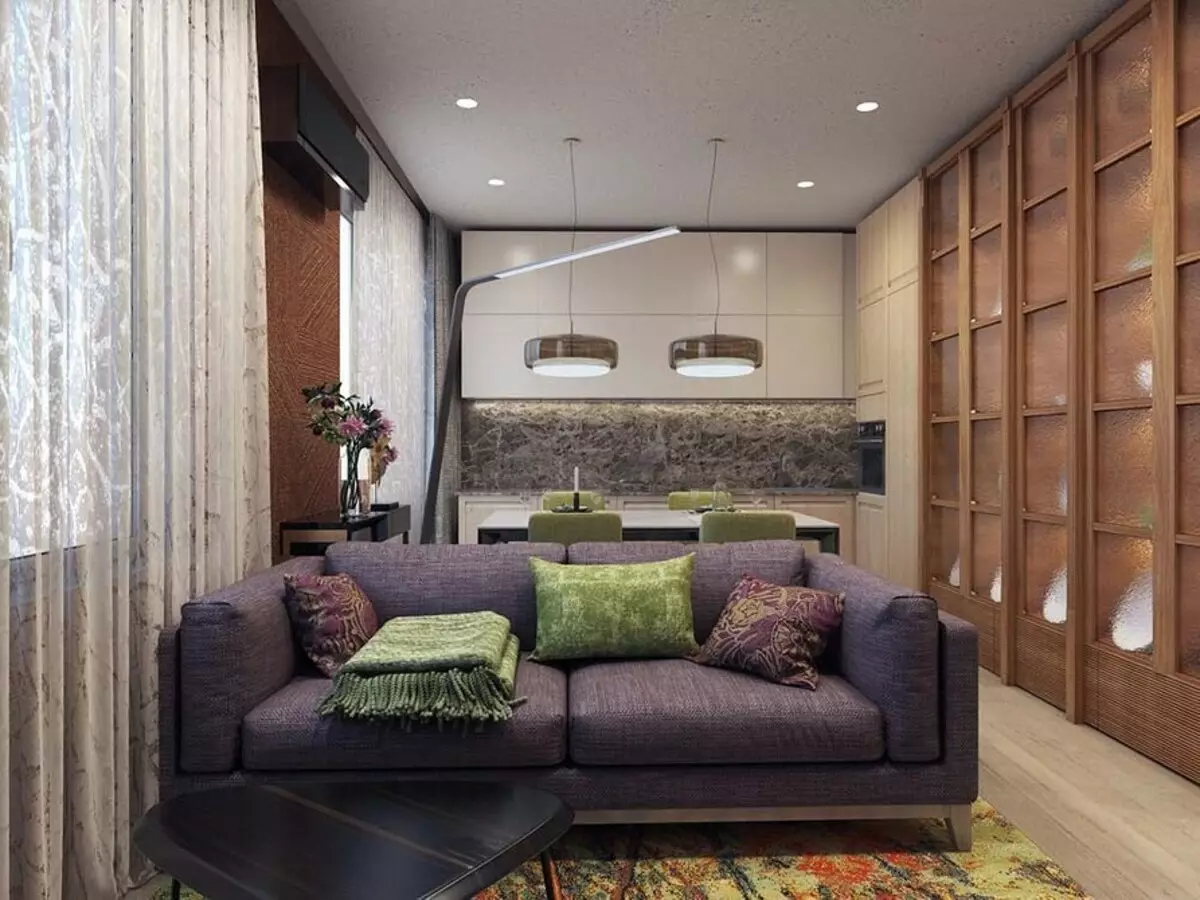
Bedroom
To visually expand the space and simplify the access to the balcony, instead of the glazing provided by the developer, two sliding translucent doors will be installed. This action will result in demolition of the submap unit and the installation of the convector being built into the floor. A similar solution is implemented in the kitchen-living room, in both cases it will complicate the coordination of the project. Because of the wrong geometry in the bedroom, refuse the central ceiling lamp.
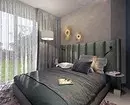
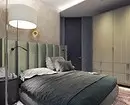
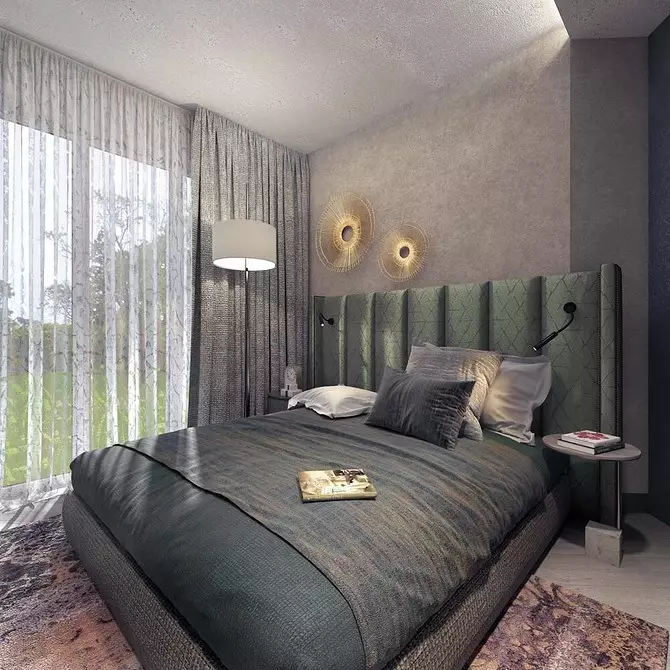
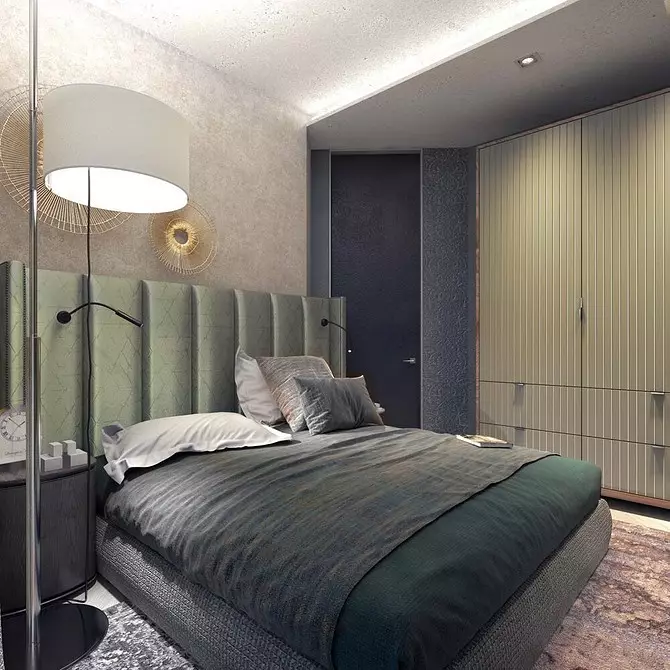
a guest room
The room will be combined at once two functions: in normal time to serve as the cabinet of the owner and regularly - the bedroom coming to visit the grasses. That is why instead of the bed in the room there will be a sofa transformer. Overcast time, the table top, which turns along along the whole wall with the window, will serve as a bedside table. A similar role will be able to perform top of the lower sections of the storage system. The lower modules themselves are supposed to be used for storage of bed linen.
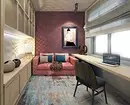
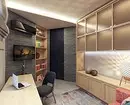
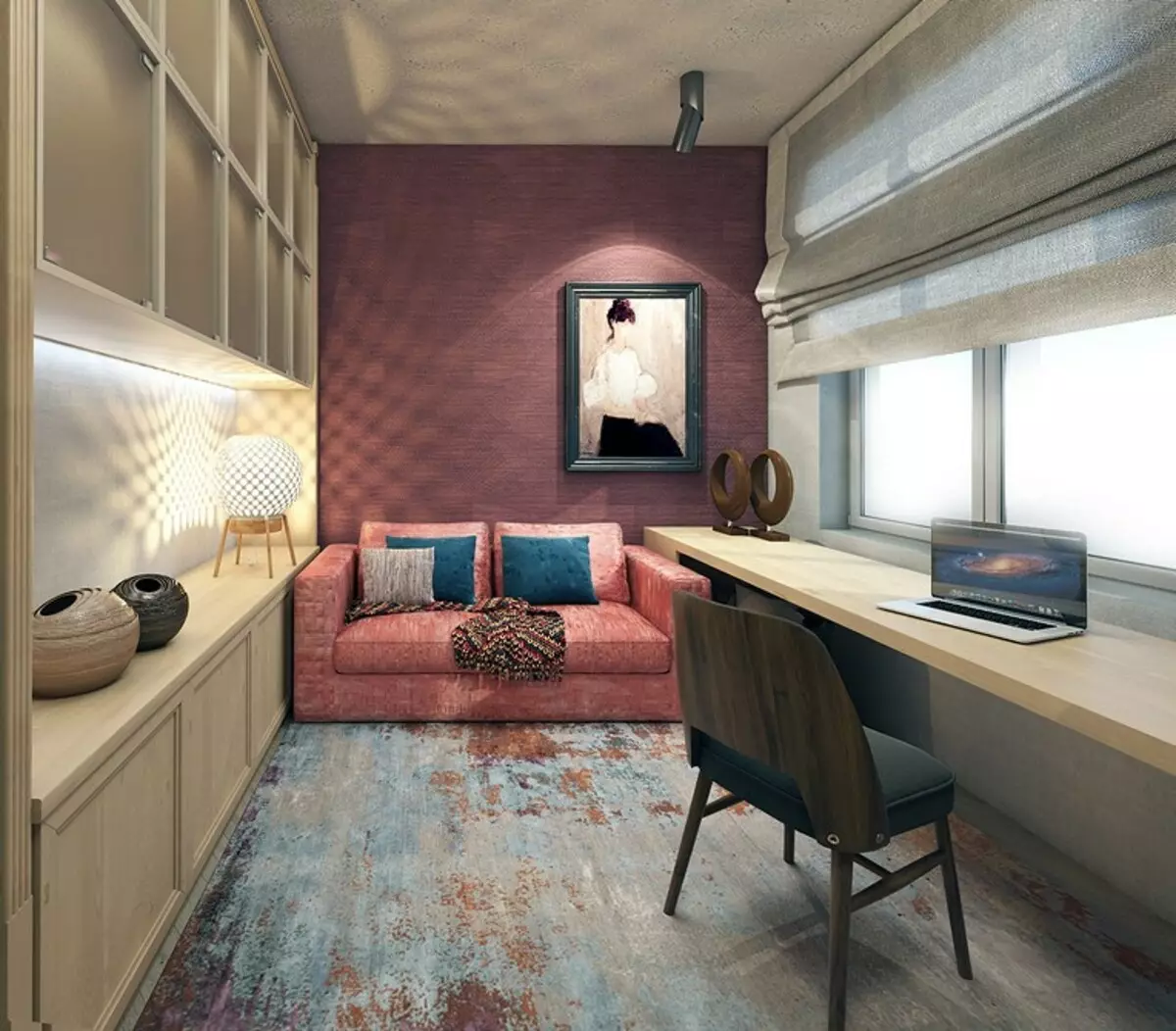
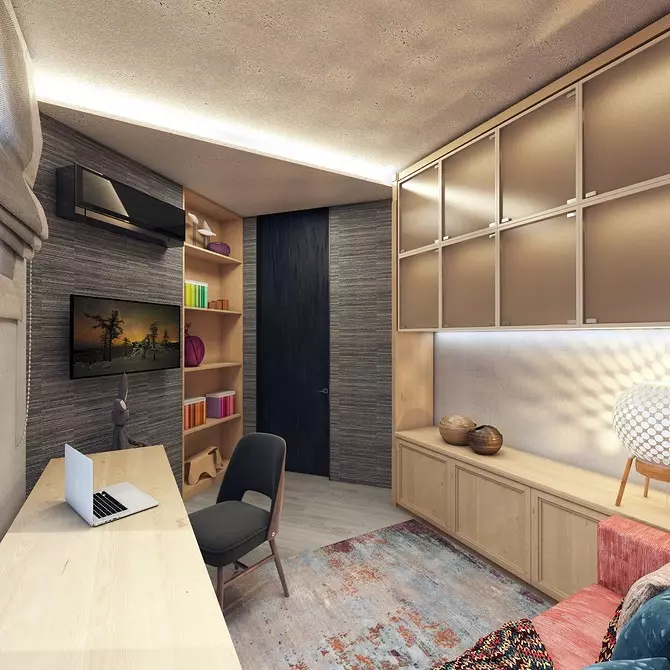
Sofa upholstery, curtains, bedspreads, pillows are supposed to choose from velvet with a hard pile or from a deliberately coarse cloth, tulle - from translucent flax.
Sanusel
Avoid visual crushing of walls and gender will help large-format rectified porcelain stoneware, resembling Sleba from natural marble. This coating will be optimally harmonized with laconic plumbing and simple configuration configuration, for example, will allow the use of furniture modules with a bright oak veneer finish.
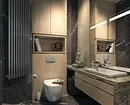
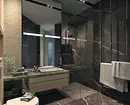
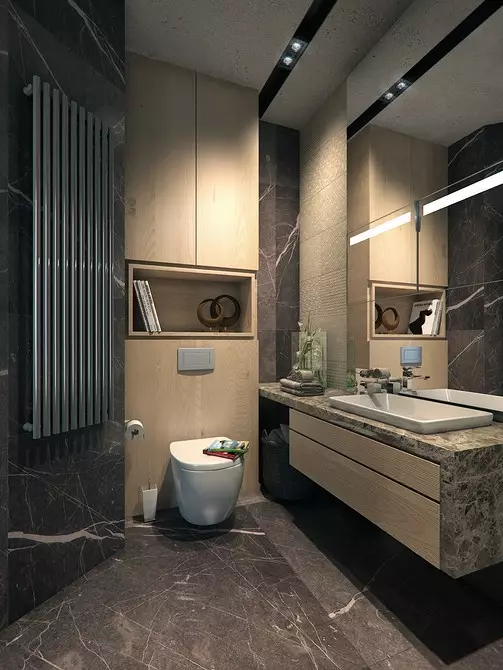
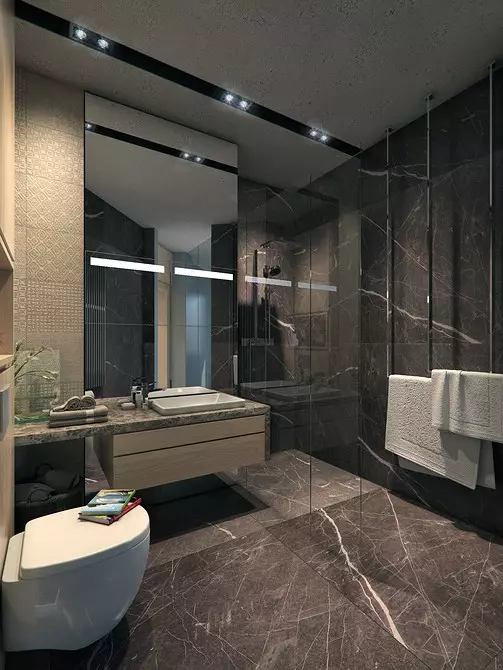
| Strengths of the project | Weaknesses of the project |
|---|---|
| The functionality of both individual premises and the whole apartment as a whole increased significantly | The kitchen is open in the living room, a powerful extract will be required. |
| The unity of the design materials visually increases space | The construction method of the equipment of the shower niche entails thorough waterproofing of the floor in the bathroom |
| Enough storage systems | The proposed equipment, designs and furniture increase the price estimate |
| Guest room organized workplace | |
| Washing machine placed in the economic room |
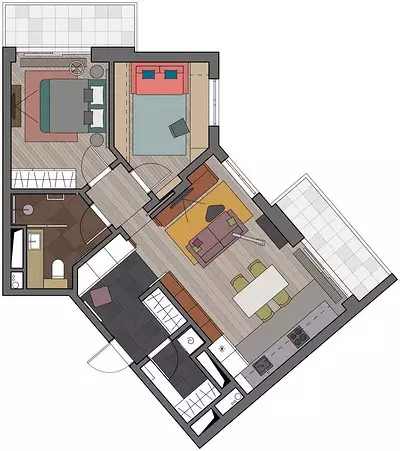
Architect-designer: Ilona Boleshitz
Architect: Igor Orlov
Architectural Studio: Arca Design
Watch overpower
