The designer shows how to adapt a typical two-room apartment for a family of four people. It offers to equip the adjacent living area and bedrooms of parents, an isolated children's room, a kitchen-dining room and separate wet rooms.
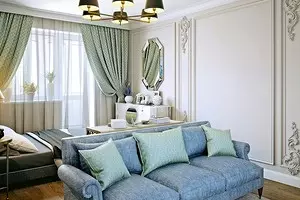
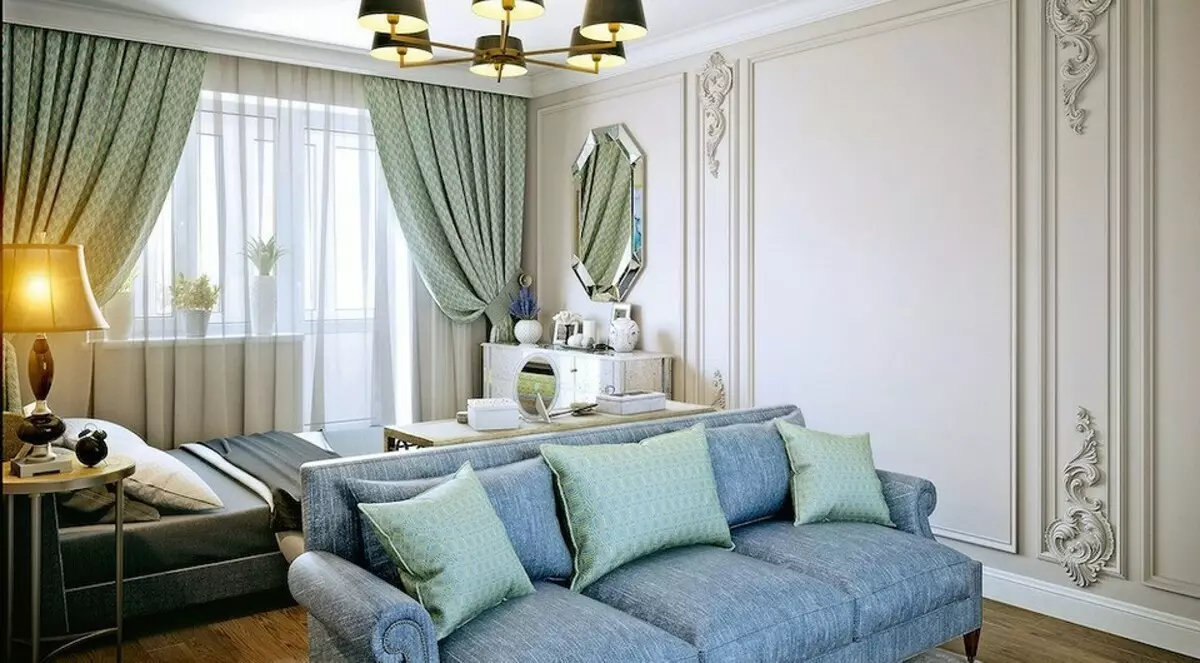
Based on the features of the original volume and spatial solution, which takes into account and beaten a significant amount of intra-quarter capital walls, and the desire to simplify the process of coordination The author of the Project refuses to seriously interfere in the original layout. At the same time, the composition of the potential family (in this case, a married couple with two sons - preschoolers) does not allow the designer to resort to the usual distribution of residential premises (to take longer as the living room, smaller - under the bedroom). The room of 19 m2 is assumed to "divide" approximately in half. The zone next to the balcony is intended to arrange as a bedroom for parents, and next to the entrance to the room is like a living room. At the same time, from the construction of partitions, even through, refused - zoning will be performed by the competent placement of furniture.
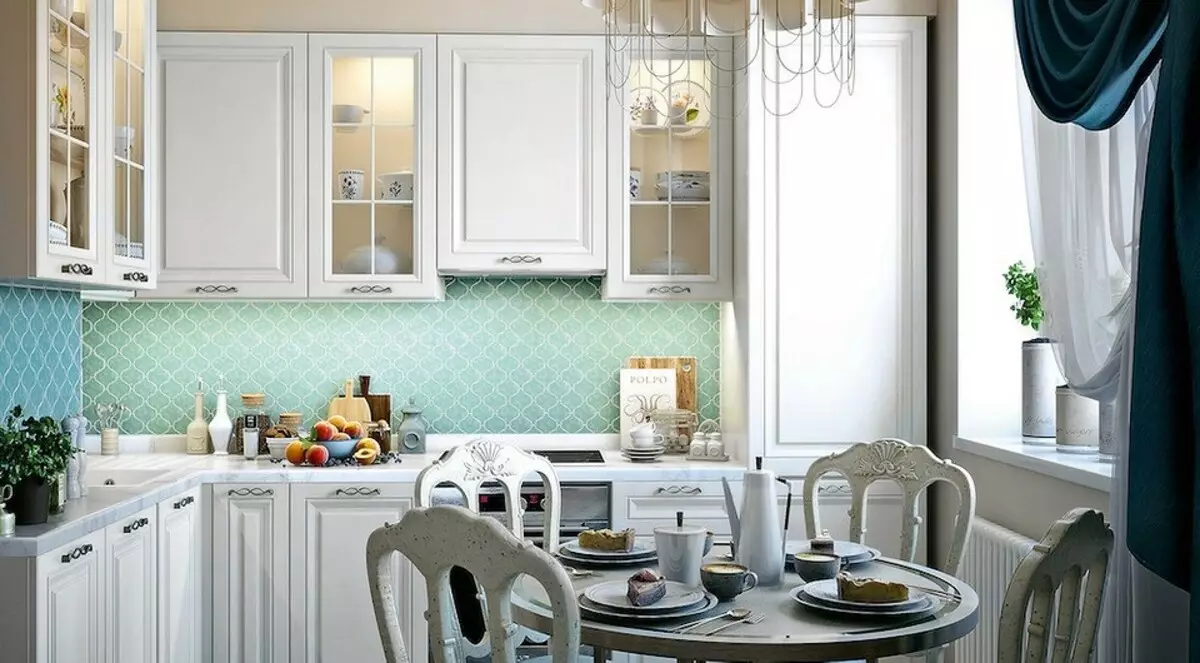
Kitchen
The second residential room of 11.5 m2 will give sons. The kitchen, the bathroom and the toilet will be left in the original boundaries - thanks to this decision it will work out without difficulties in the coordination of the project. The corridor will appear compartment under the washing machine and economic needs. Since the member of the apartment is quite modest, and there is a lot of premises, the designer will refuse to install the interior door between the kitchen and the corridor. (This decision, by the way, will improve the insolation of the latter.) The passage in the children's room instead of the swollen canvase will close the single-standing sliding design installed using the Penal.
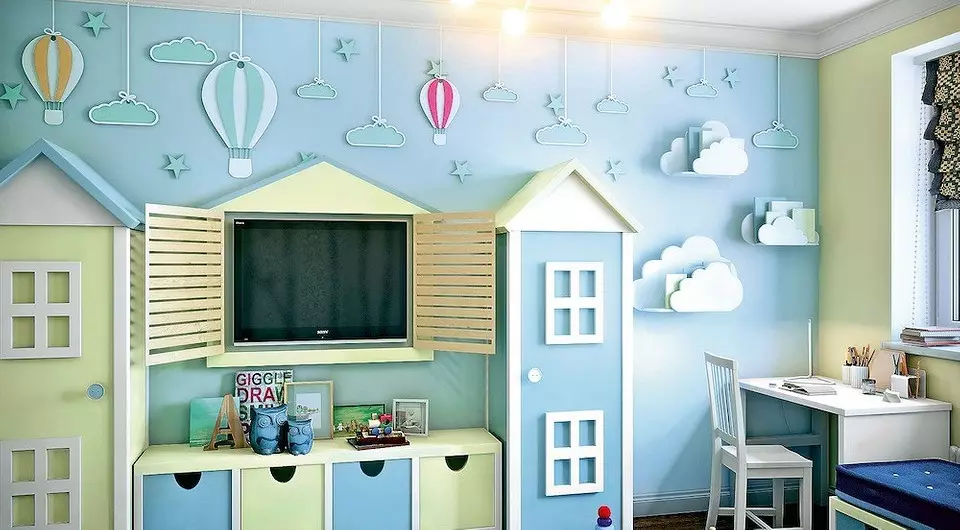
Children's room
Kitchen
The headsets are built on the M-figurative scheme. To establish full-size floor modules (60 cm deep), ventitive is a narrow (depth of about 15-20 cm) by lower and upper lockers. Posted by the kitchen edge visual lightweight will help the glazed sections with backlight.
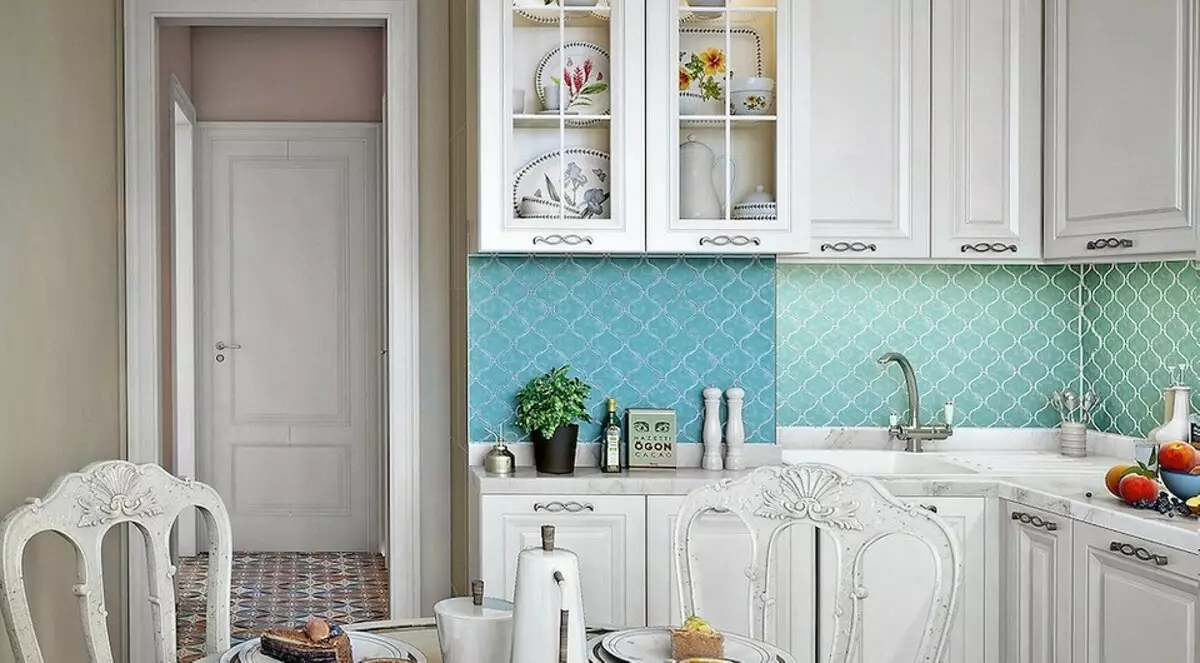
Thanks to the flooring, "flowing" from the hallway to the corridor, and from there in the kitchen, and the absence of doors of the room will seem more
Bedroom living room
Raise the painted walls from monotony and not overload the multifunctional interior will allow the imitation of the boouser, made of duropolymer moldings painted in white. The ceiling is optically raise wide stucco cornices and plinths. They will also cover white paint.
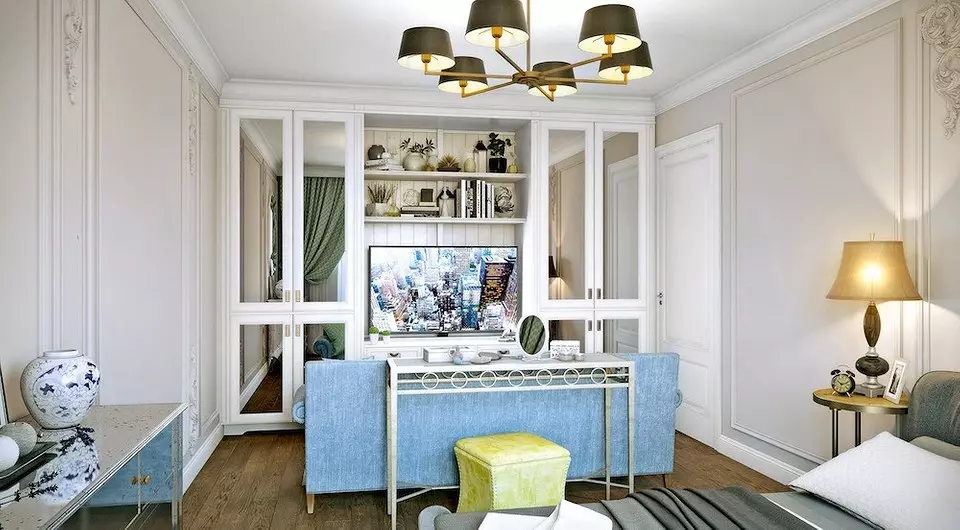
Children's room
In the form of the room reminds the penalty that it will simplify its zoning. Along the wall with a window, on the site with the highest possible natural light, equip the jobs for children. Between the symmetrically spaced tables, we will touch the banquette with roll-out boxes - for toys. A bunk bed with storage beds will appear to the right of the entrance to the room, the left is the TV that will flank two wardrobes.
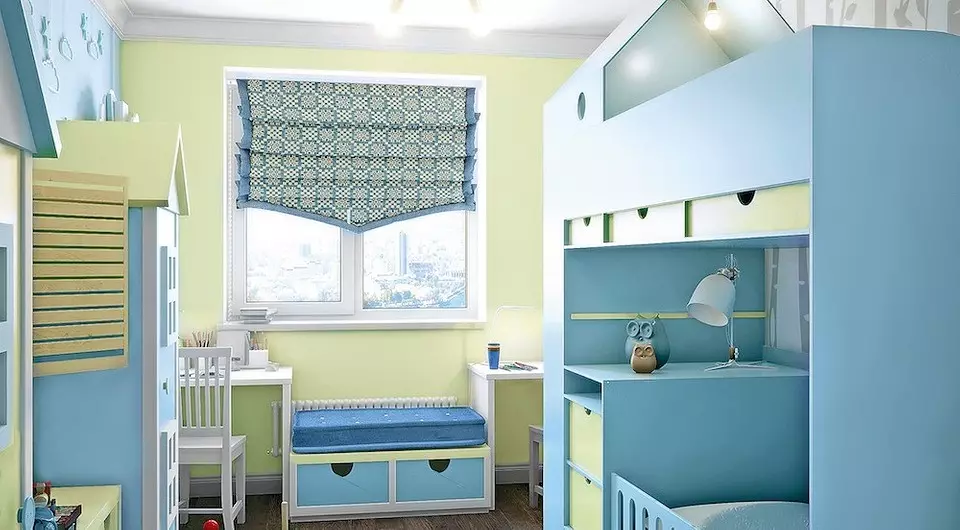
Wet zones
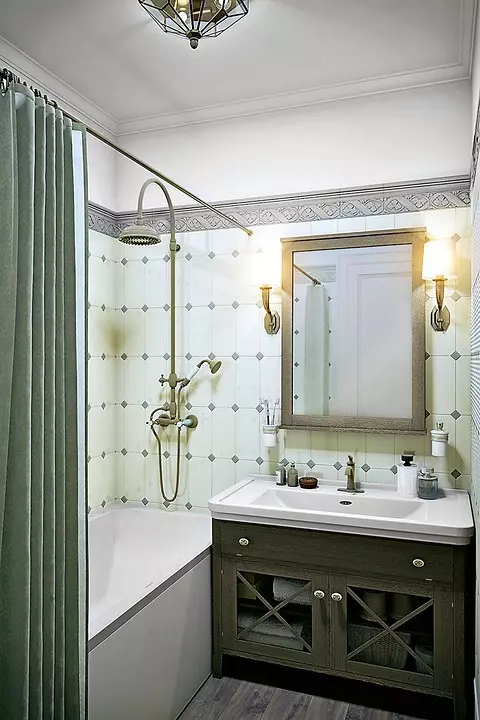
The walls in the bathroom will almost completely lay out with an octave tiled, supplemented with a decor, which will seem that the surfaces are closed with a paneling with a carriage tie. In the tiny toilet, the bottom of the walls bypasses the lining and paint the washing paint, like the top; The joke will be closed by a wide patterned molding.
The pastel palette optimally corresponds to the selected style of design - calm and peaceful, it does not overload the already small two-bedroom apartment.
Strengths of the project | Weaknesses of the project |
| Simple coordination. | Joint living room and bedroom space. |
| The color palette contributes to an optical increase in the pattern. | The installation of a washing machine in the corridor requires careful waterproofing of the floor and build the length of the fuel and drain hoses. |
| Improved insolation of the corridor. | |
| The corridor has a place for a washing machine. | |
| The kitchen set is placed on the g-shaped arms. | |
| Ergonomic decoration of the children's room. | |
| The balcony has a storage place. |
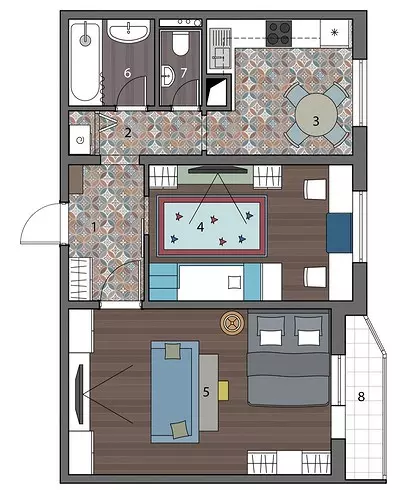
Watch overpower
