Facrifical houses in our country for some reason are considered elite, based on what their price is formed. Is it possible at the expense of the design and unification of parts and connecting nodes to achieve price reduction to a reasonable limit? If everything is well thought out, it turns out, it is quite possible.
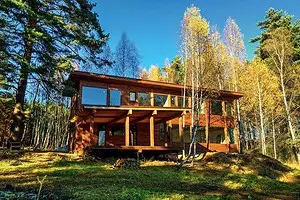
The reputation of houses of a frame type, including half-timbered, undermined in our country. Maybe not hopelessly, but seriously enough. There are a lot of reasons for this. After all, we all dreamed of the cheapest and affordable houses. And when at the end of the last century, in the domestic market, they finally appeared relatively inexpensive and energy-efficient frame structures (for some reason they were immediately called Canadian, although they often had no relation to Canada), everyone was delighted. Here it is! It happened! Simple and warm home! But instead of adopting the western experience in the construction and operation of such houses and creatively process it in order to adapt to the Russian conditions, customers and builders rushed to save on everything and all.
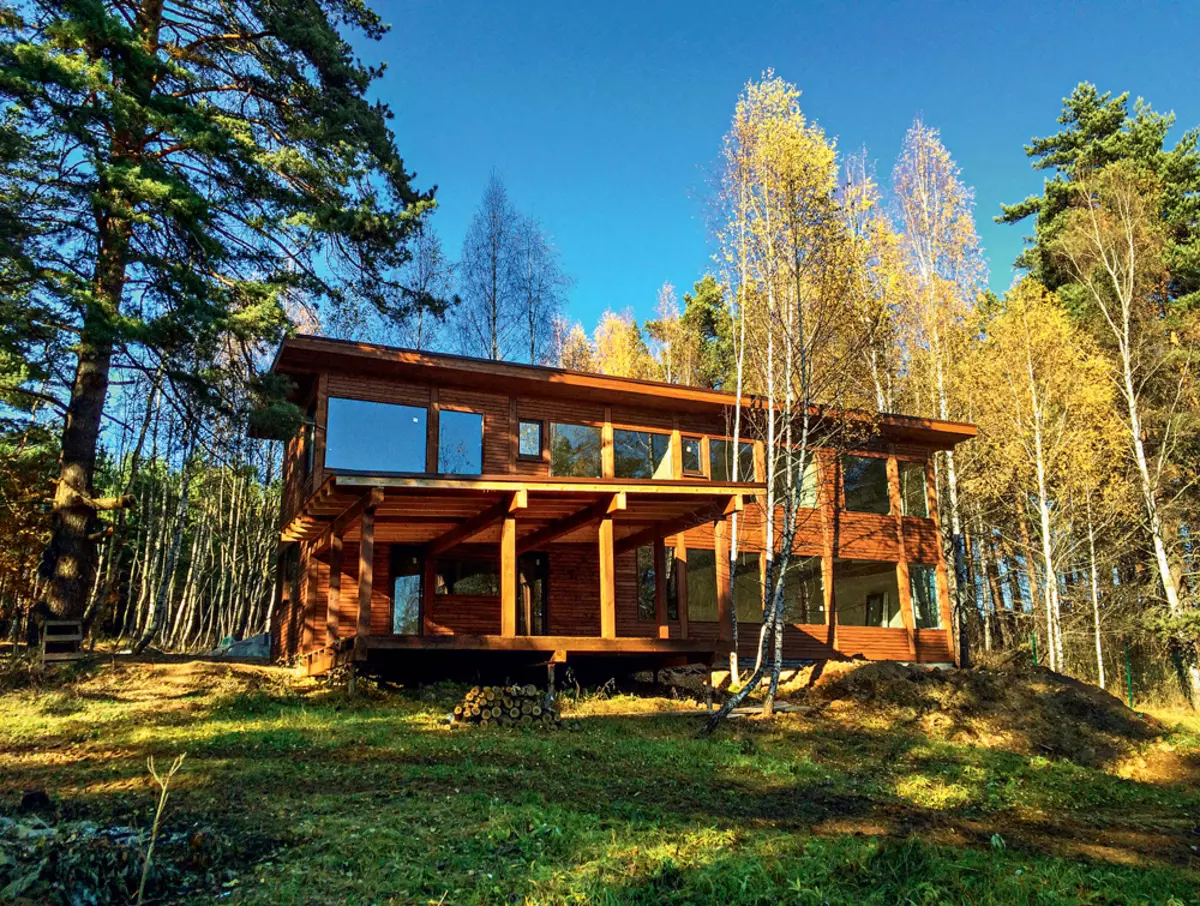
Photo: "Zaoksky expanses and landscapes"
The ideology of the customer, however, is quite understandable: to pay smaller, but get bigger. As a result, the "Canadian" houses first lost air heating and cooling systems. Followed in the fly and the system of forced supply-exhaust ventilation. Builders also contributed both to the "economy" of building materials and to simplify structures, which was often fraught with very unpleasant consequences. "The combined efforts" in a matter of years led to the fact that most customers still do not want to hear about skew houses.
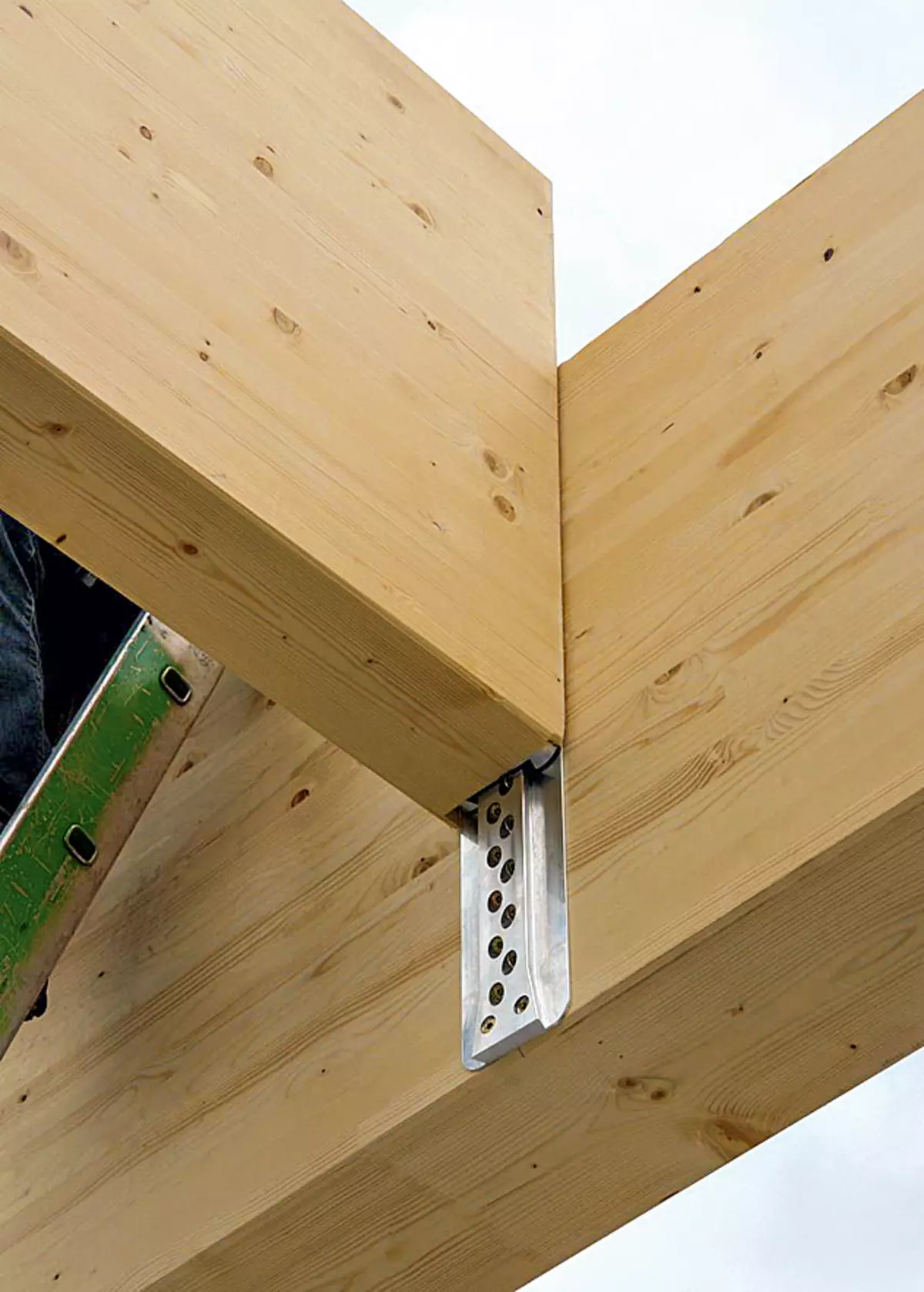
The glue beams were bonded between themselves and attached to the frame stands using special SHERPA connectors. The latter consist of two aluminum parts that are fastened on the principle of "Lastochkin Tail"
As a result, builders who know how to build good frame structures, for 15 years they have been trying to restore their Renomes and prove that the frame house was, there is and, perhaps, for a long time will remain the most inexpensive, technological, energy efficient and economical in operation. They have to in practice to prove their right thing to be implemented by each customer, demonstrating the objects delivered.
And advanced builders even develop new framework technologies, profitable ... (Do not be surprised!) For the customer. However, unfortunately, the distrust was rooted somewhere very deeply, and, probably, that is why the volumes of frame construction grow extremely slowly. But, fortunately, still grow.
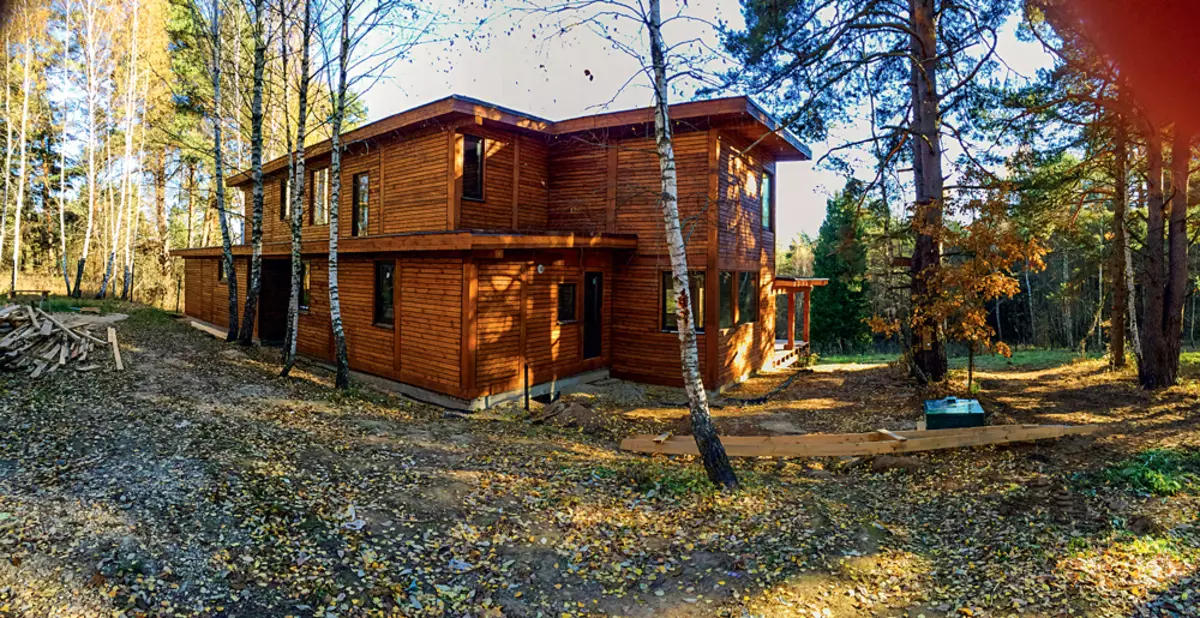
How to return Prestige carcass?
It was above this issue in 2007, designers and builders of Zaoksky expanses and landscapes thought. They developed a fairly simple and clear modular design and construction system of half-timbered homes, the essence of which is reduced to the following. The house frame is assembled from glue racks and beams with a cross section of 200 × 180 mm.At the same time, the racks are mounted with a strictly defined step - approximately 2.5 m (from where it follows that the system is modular), which corresponds to the double width of sheet carcarter sheets, CPSP and OSP-slabs used to cover the framework, and, therefore, reduces Minimum amount of waste. In addition, such a powerful frame, which remains visible outside and from the inside, as is customary in the front, ensures the strength and reliability of the collected design. It is curious that at the same time it does not have all sorts of pumps and the like elements peculiar to the classic step. Instead of them, the stiffness of the design gives the sheets of OSP or CSP, mounted by the verses in the frames of the frame (the technology of filling out the openings is Know-how).
For connecting wooden framework elements, original unified nodes were developed among themselves (about ten), which is convenient for designers - now they immediately create not only the project of the house, but also a special file that allows you to control the automated line that manufactures the necessary racks and beams.
No less convenient for the new system and builders. After all, ready-made details with connecting cups and spikes come to the construction site and even with grooves for the installation of metal connecting elements (they are also used in the design). At the same time, nothing needs to be customized - choose the desired fragment of the brought packs (the assembly is carried out in a strictly defined order, which cannot be broken), mount into place and fix the compound of the metal part specified in the accompanying documentation (shuchary screws are used, metallic perforated elements, etc. P. - The need to use each of them defines the designer). If some part is not suitable, the collector (it is more correct to call it this way), not trying to fit on its own, as it is usually accepted at the construction site, stops and causes the Proba.
However, the advantages of the new system are not exhausted. Since the design being created is not exposed to shrinkage, it is permissible to install large-sized double glazing windows directly to the perfumes formed by a frame, saving thus on their expensive frame framing. But it is not all. The created design can be insulated to the degree of energy efficiency required by the customer. Wants a client to build a passive house - no problem.
House on the slope
On the construction of a graded house with a total area of 302 m² by the company "Zaokskiy and landscapes" by the company with a total technology in a fairly detailed in a photo report from the construction site. We will add only some comments.
Location of development is located near the Museum-Reserve "Polenovo". The area there is quite hilly, the height difference from one edge of the site acquired by customers to another was about 6 m. The height difference in the "Building Stain" is 1.5 m, which forced the builders to make a stepped pile-painting foundation and the ground overlapping. The steps inside the house helped not conditionally, and actually divide the internal space of the first floor to the residential and public zone with the ceilings of different heights. Residential premises of the second floor are located at one level.
Add a few words about saving money ... customer. If you build a similar house in modern, but, for example, standard half-timbered technology, then due to an increase in the material consideration and elongation of the construction time it will cost about 500 thousand rubles. more expensive. And if extensive window openings are filling in glass packages inserted into the frame, admitting warm aluminum, the cost of construction will increase by about 800 thousand rubles. And, as it seems to us, the customer, moving in a new home, will be happy to spend the saved funds, for example, to furnishings.
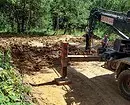
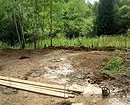
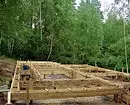
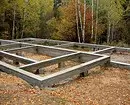
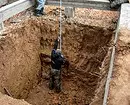
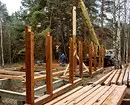
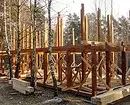
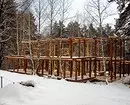
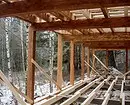
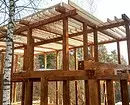
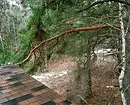
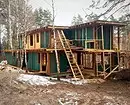
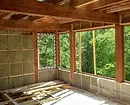
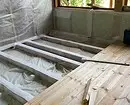
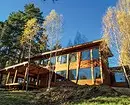
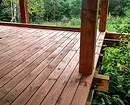
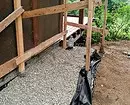
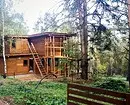
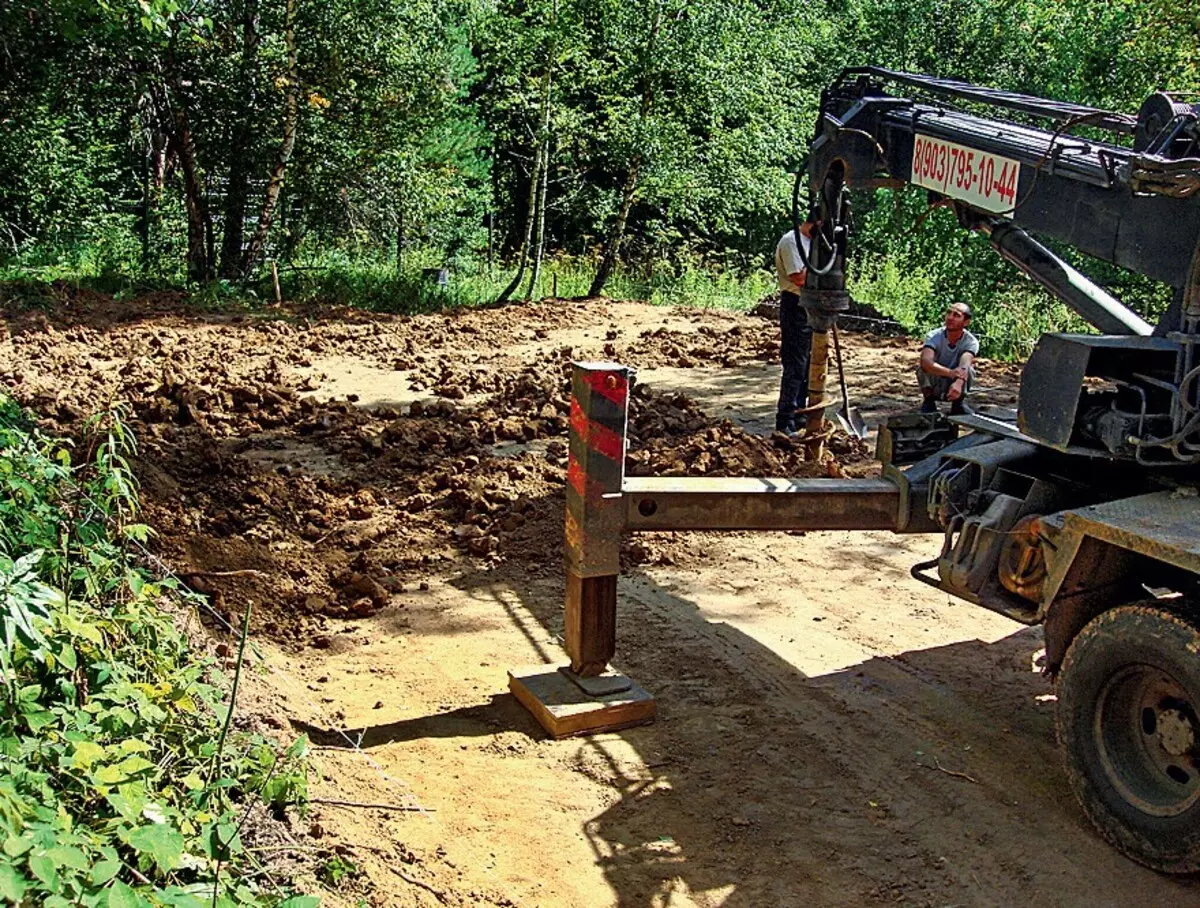
For the welded basement device on the site they were trained with autursum 36 wells with a diameter of 250 mm and a depth of 1.5 to 2 m
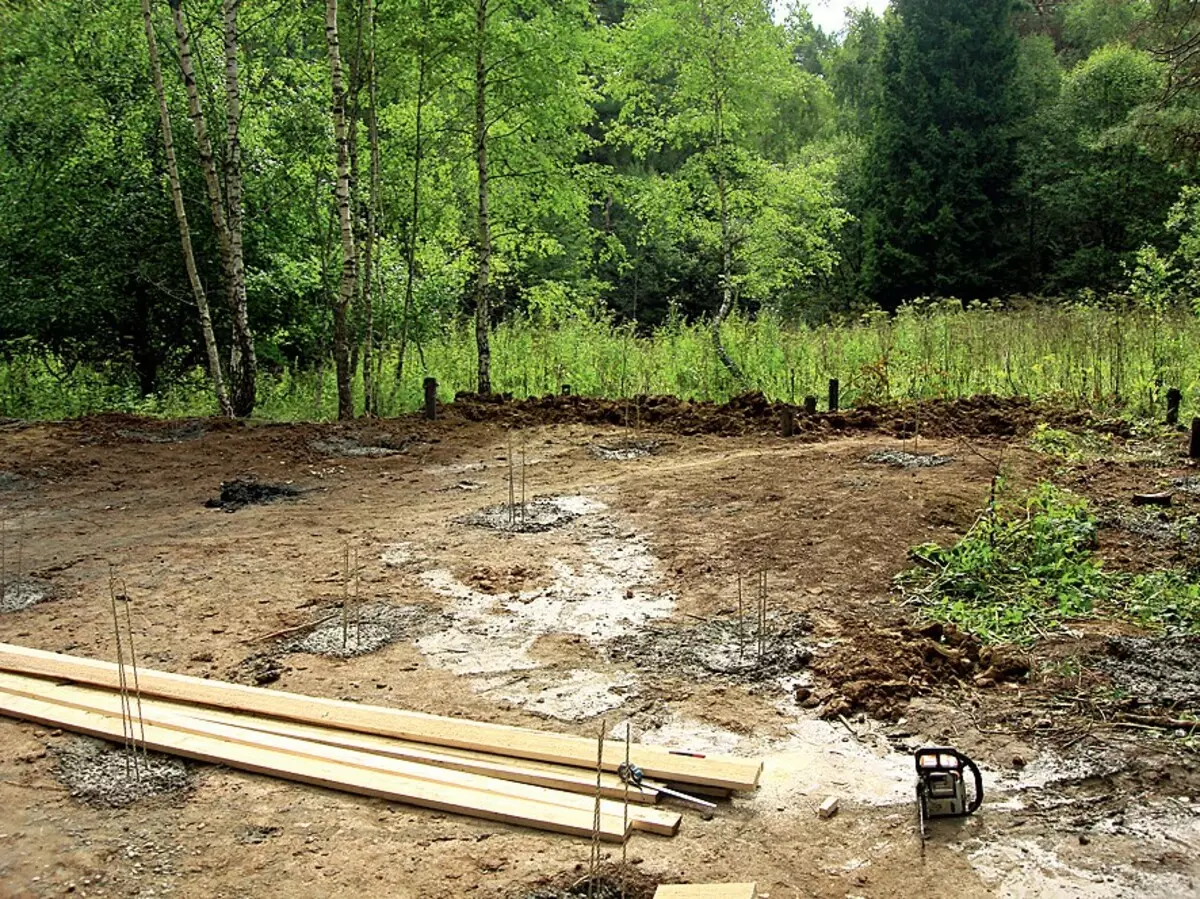
In the drilled wells, the reinforcement frame was lowered (used plastic reinforcement with a diameter of 12 mm) and then with a concrete pumping concrete B20 (M-250) was filled with concrete pump
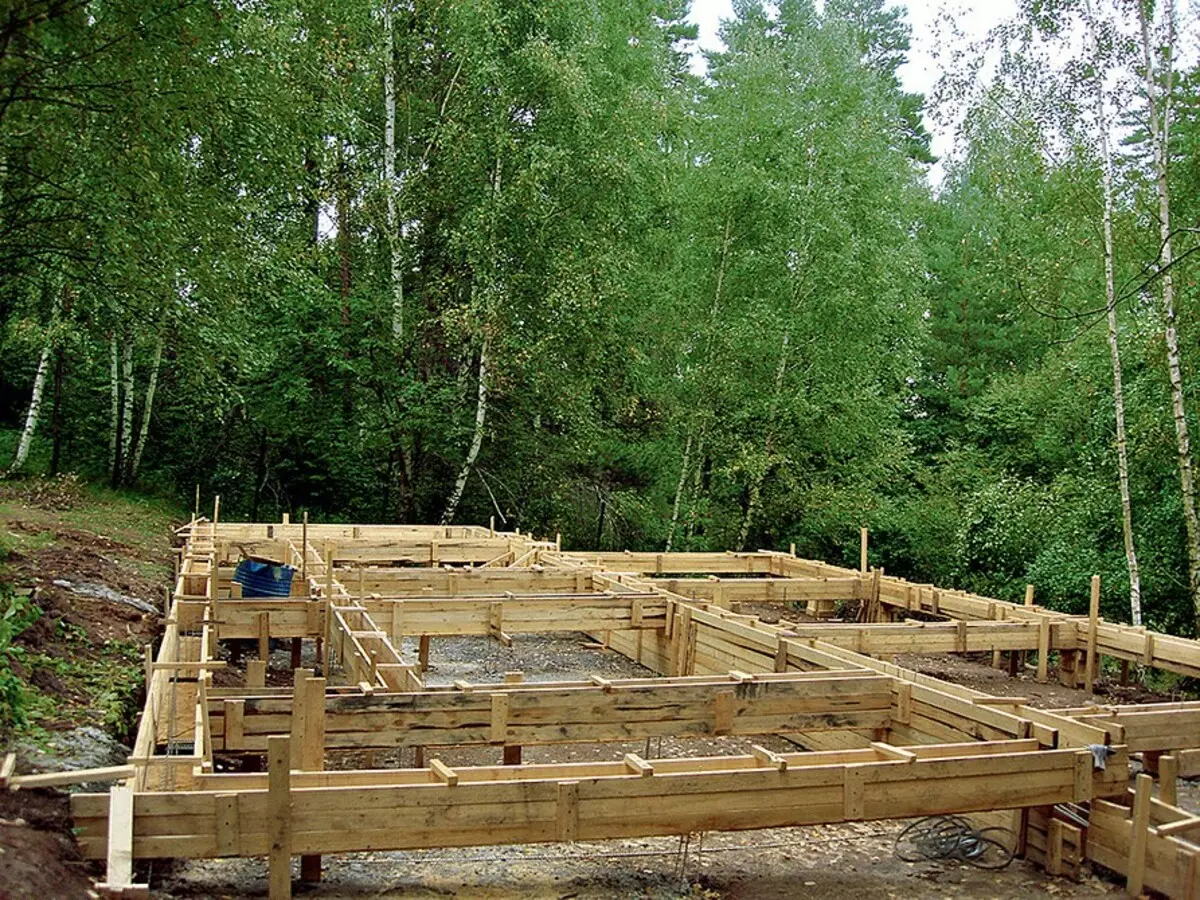
The scattering formwork with a cross section of 400 × × 300 mm (in the places of transition level - 600 × 300 mm) were made of edged board. In her laid the reinforcement frame and poured concrete class B20
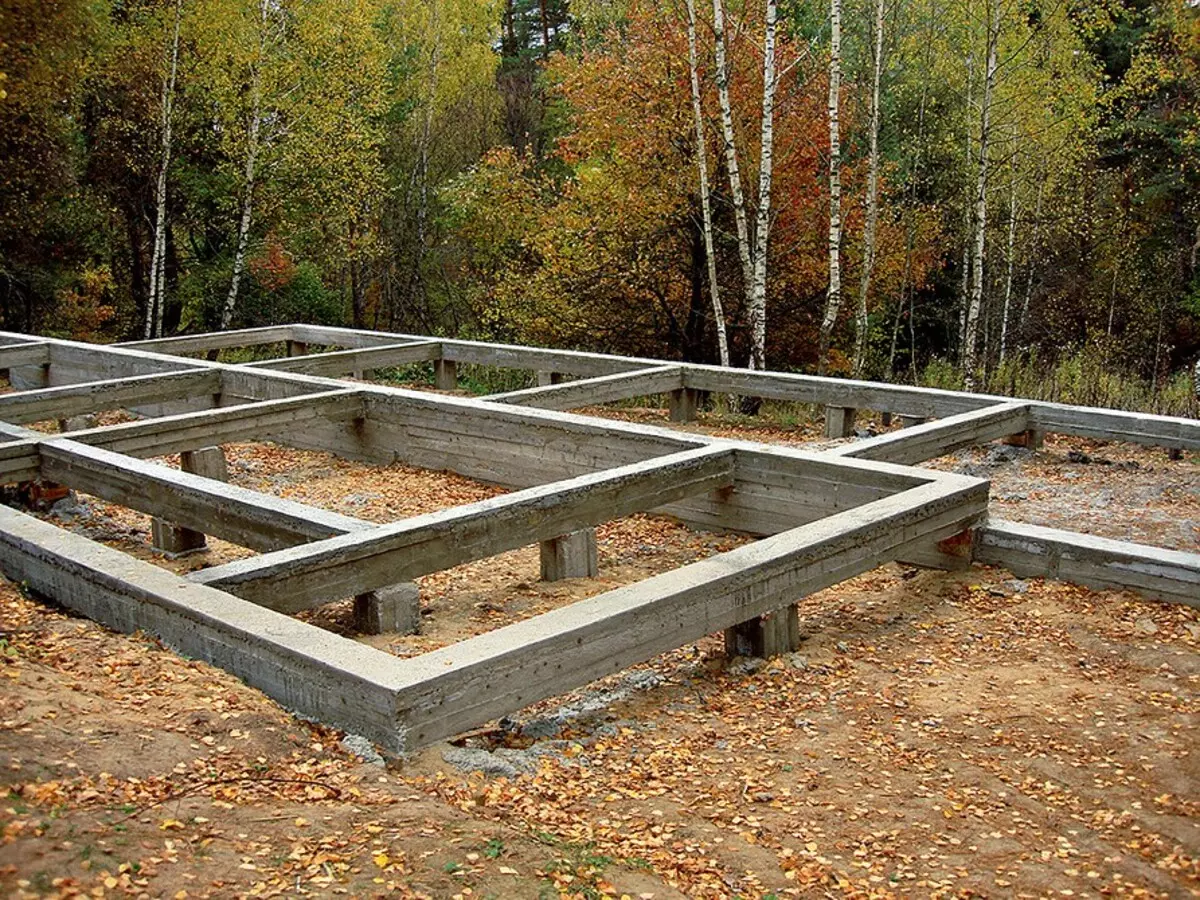
The relief difference in the "Stain of the Development" was 1.5 m, and the dropper of the levels of the pile-painted foundation is 400 mm (which is equal to two full-fledged steps). Already after its construction, another 400 mm below arranged the foundation from the screw piles under the covered veranda with an area of 38 m2
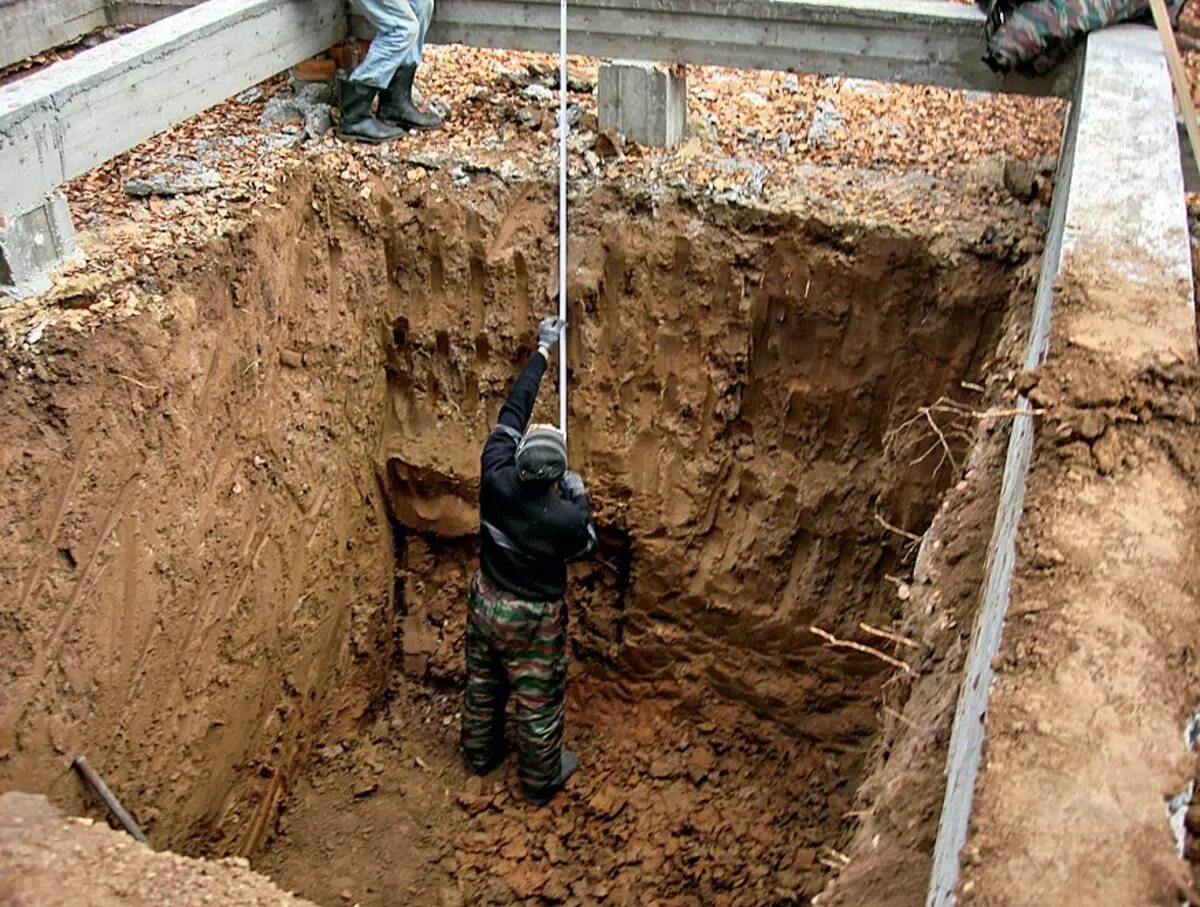
In one of the openings between the ribbons, the heads of the heads, at the request of the host, mounted the cellar container, at the base of which provided for drainage drainage
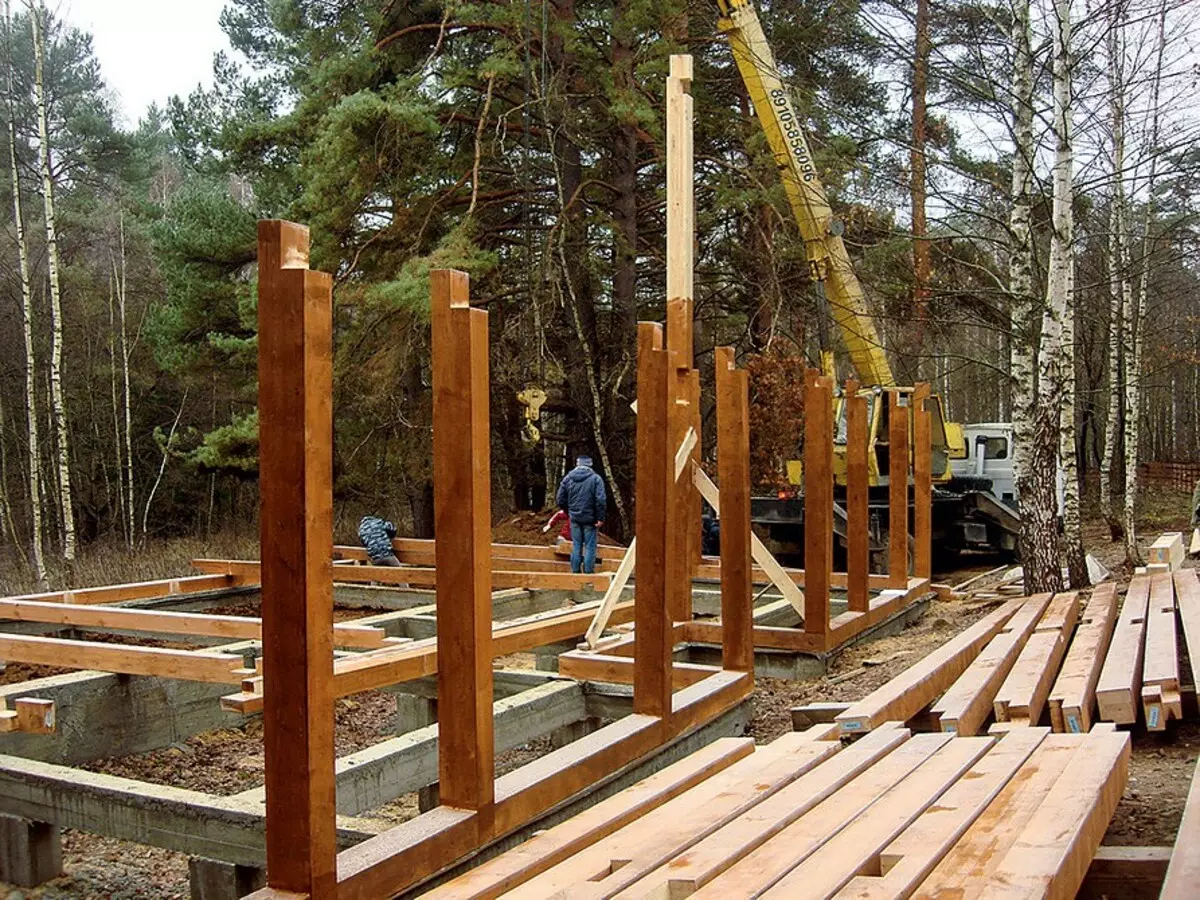
On the ribbons, the frame was put on the rolled waterproofing and on top of her bar of the lower strapping, attaching it to the concrete anchor bolts. The framework of the frame was consistently installed on the strain and fixed metalloelement compound. The collected structures immediately covered with a lesing biolaiming composition
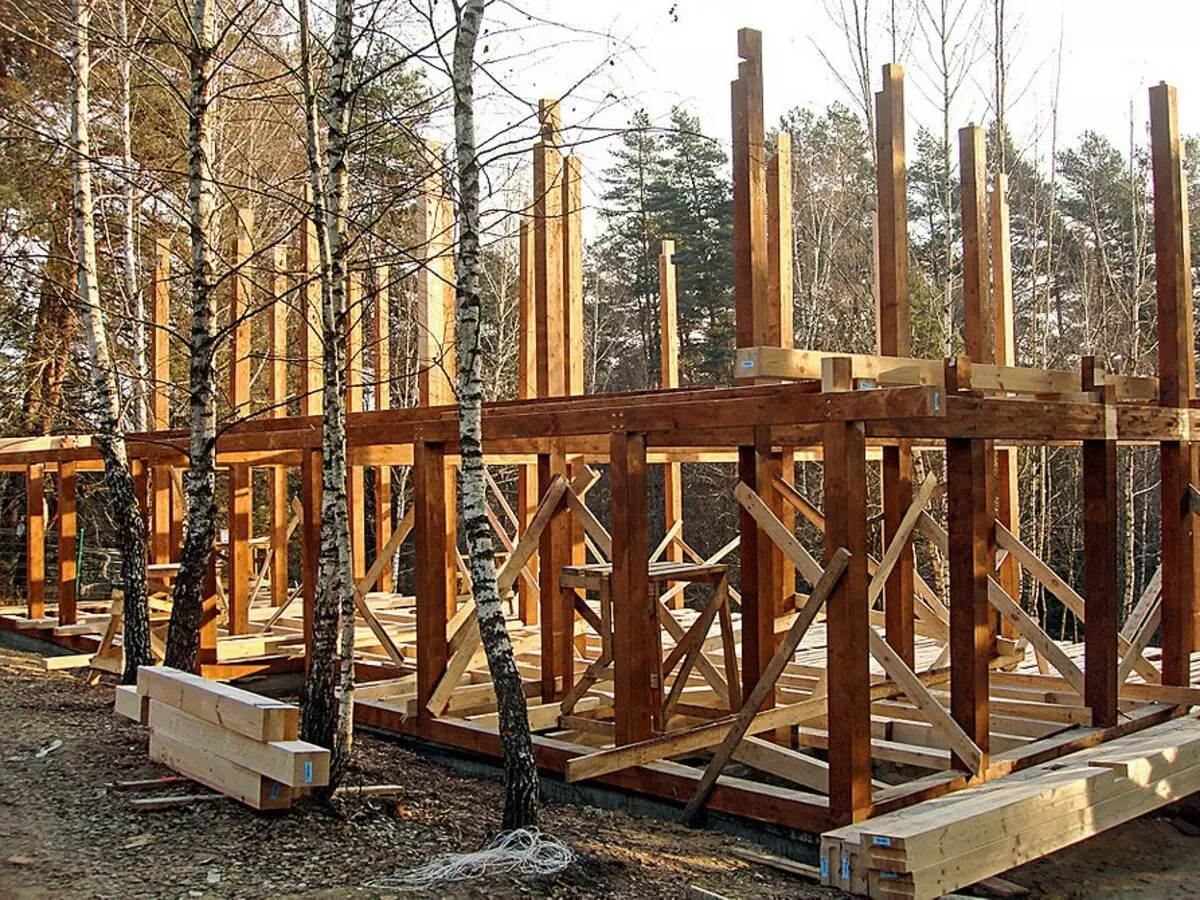
The installed racks at the level of the interlated floor were bound by the strapping bar. The elements will practically not experience a large load - their task to reliably fix the racks
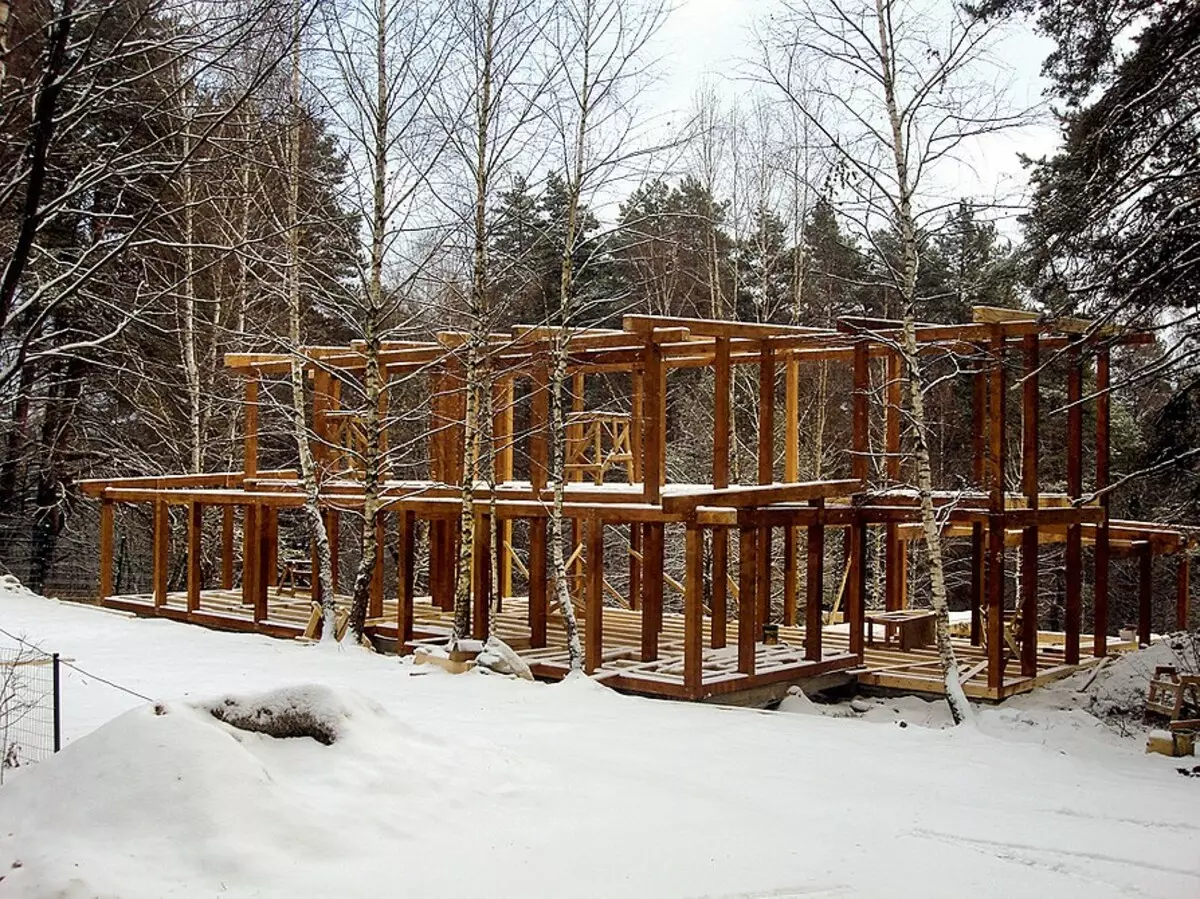
The vertices of the frame racks also joined the strapping bar, and then over each line of racks to their vertices attached powerful glue beams with a cross section of 380 × 200 mm, installed on a narrow edge
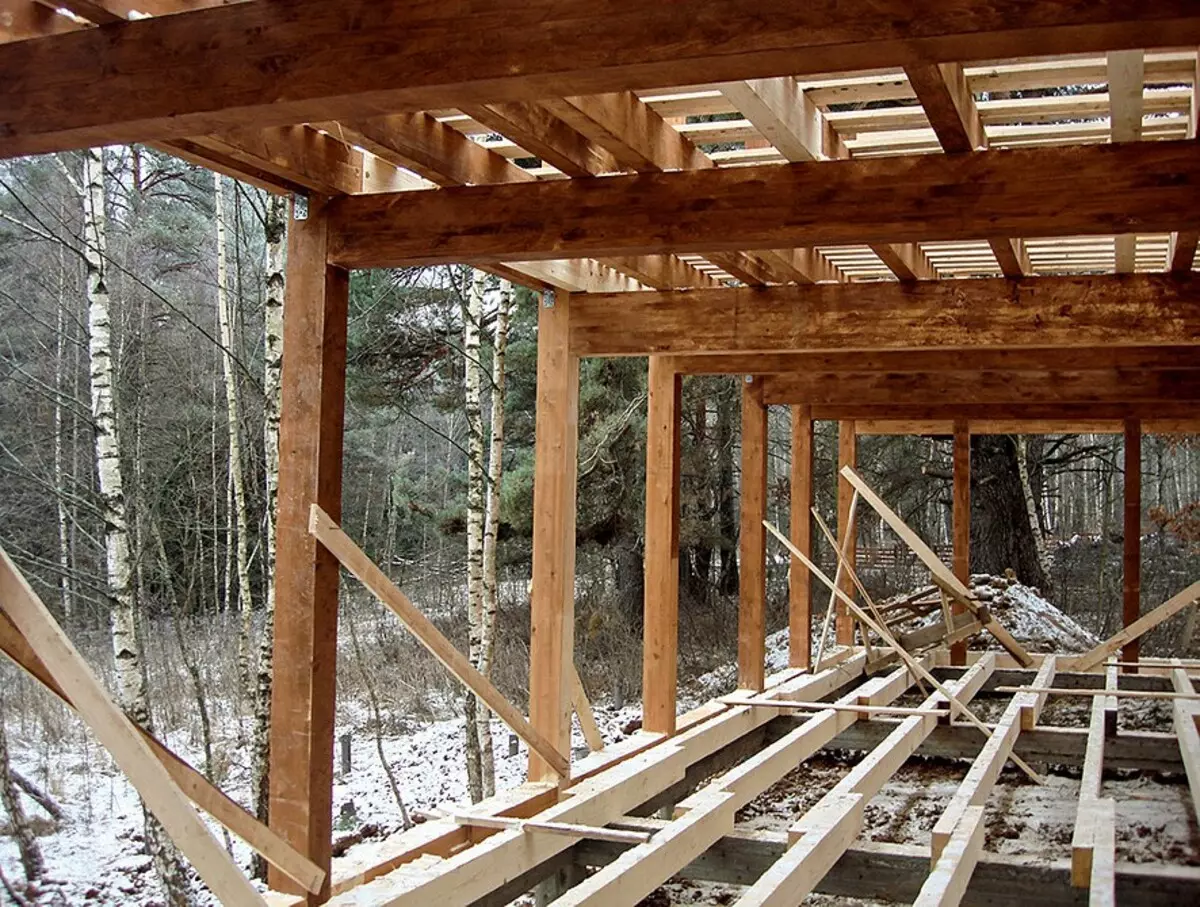
The basis of both the base and interhent overlap of steel teddy beams - lags with a cross section of 200 × × 100 mm. In the collected design, they perform the function of the screed
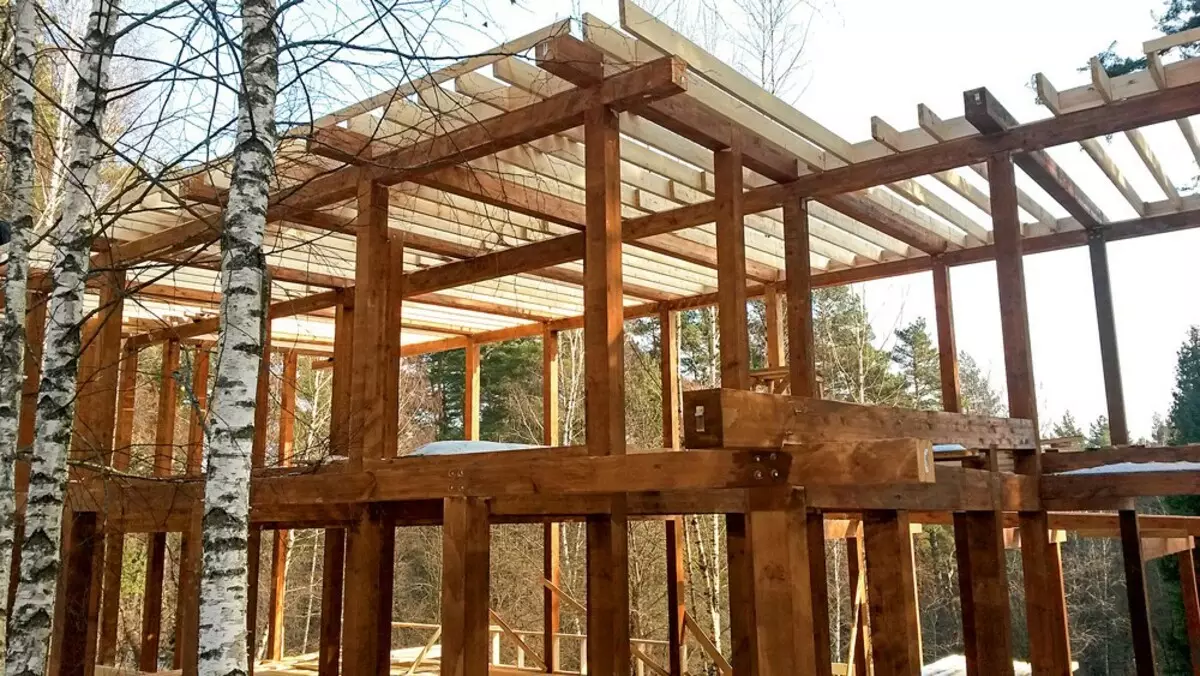
According to the project, the small-house roof of the house will eventually become "inhabited", so the design of the family is different with sufficient strength. Its foundations are rafters with a cross section of 200 × 50 mm, installed in a step of 400 mm
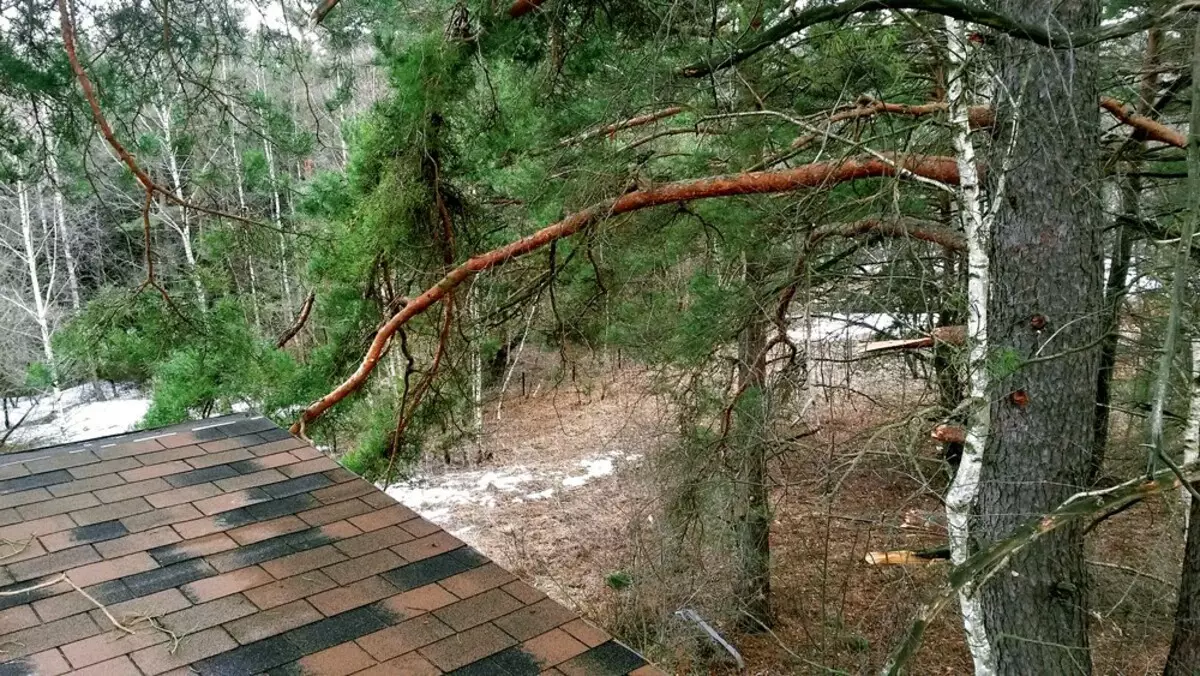
The rafters were adjusted to the height of 50 × 50 mm brushes, on top of the membrane, pressing it with the rails, and created a solid flooring from the OSP-plates 18 mm. Two layers of waterproofing were stuck on it, and on top of soft bituminous tile
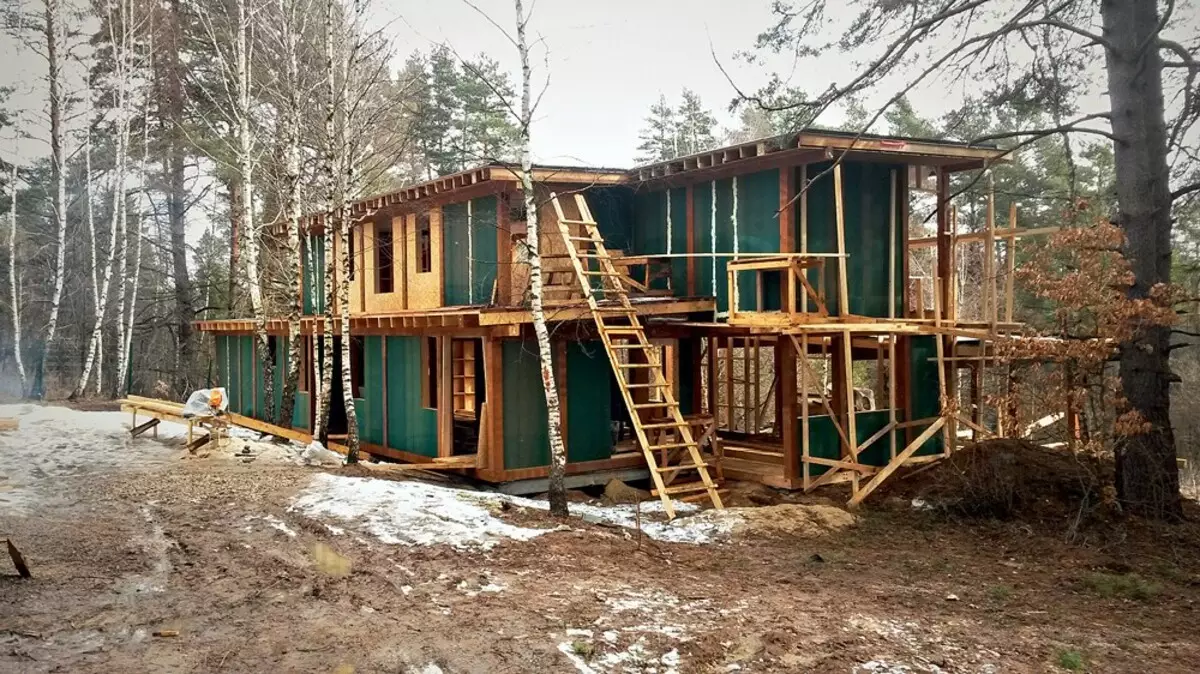
In the outbreaks between the racks of the version, the OSP plate was mounted with a thickness of 12 mm, and then the frame was built outside and laid the insulation with a layer of 100 mm. Outside, it was covered with a second OSP plate and windproofs - ISOPLAAT (isoplat)
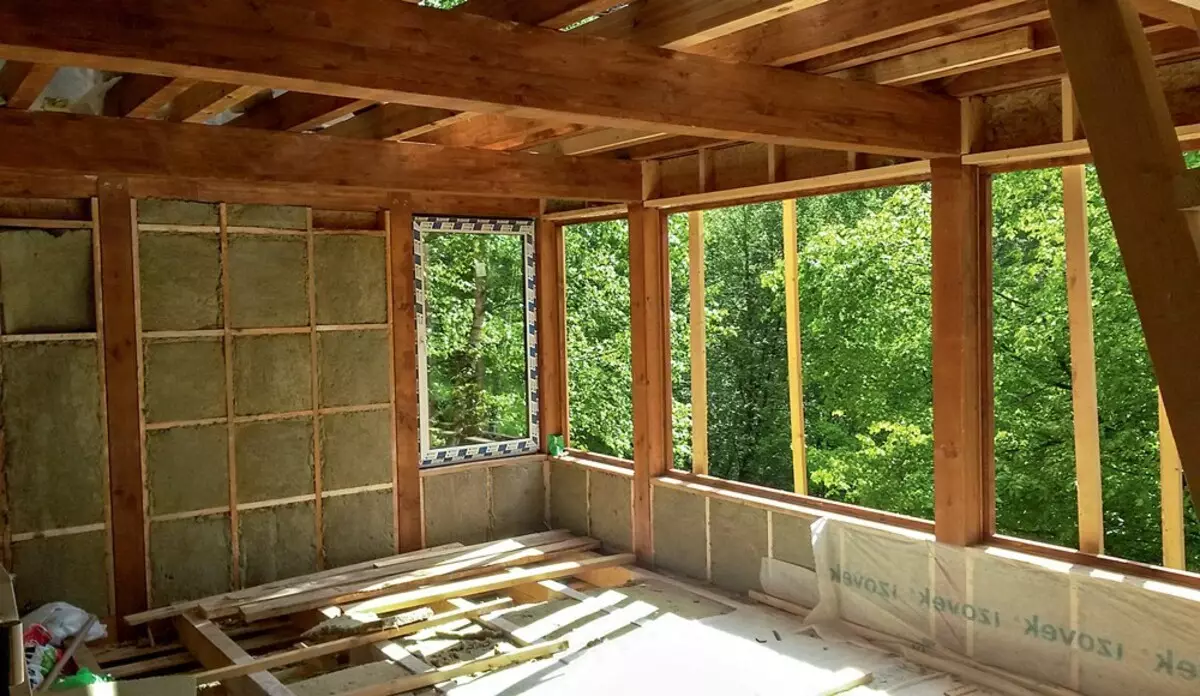
From the inside of the house in the puddles also created a framework and the ulla-lived another layer of warming up 50 mm thick. It was covered with vapor insulation, and then on a wooden shell, an internal decorative trim was arranged (the gap formed ensures the preservation of vaporizolation)
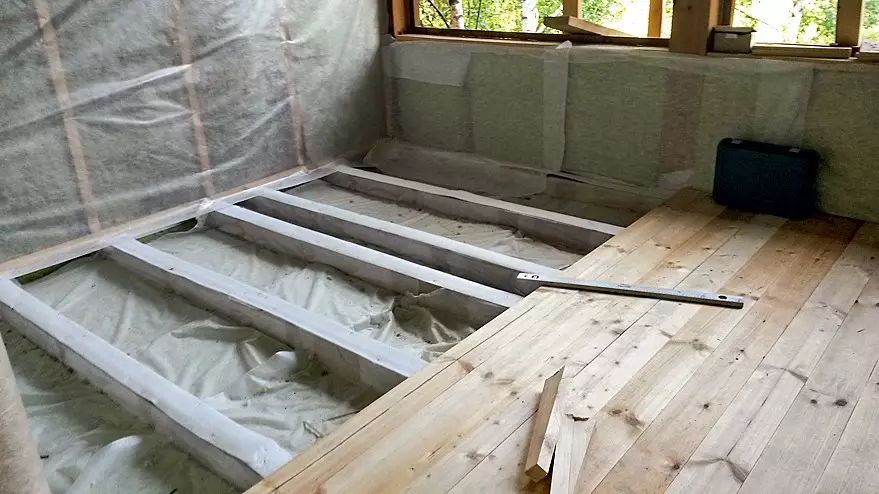
The overlaps were warmed accordingly, and then shown with a rotator with a thickness of 40 mm
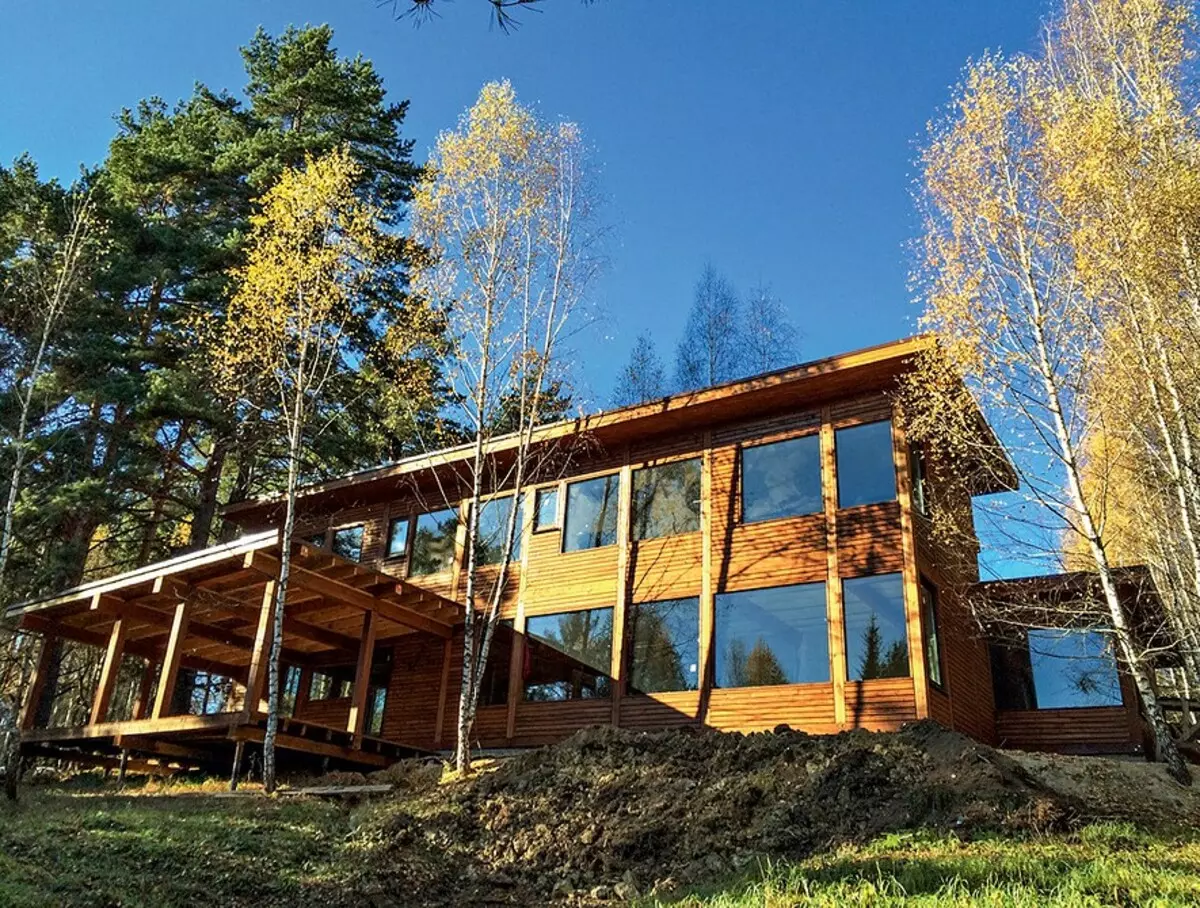
Energy-saving single-chamber double-glazed windows mounted in window openings of a large width
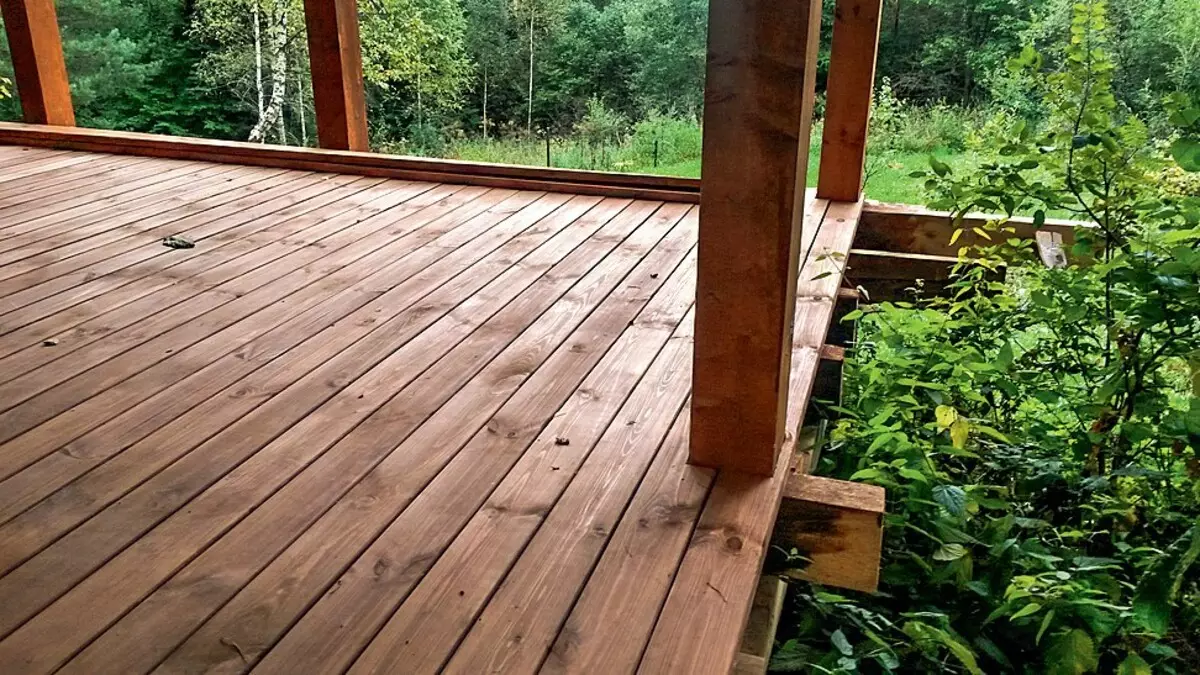
The floors of the terrace, which rests on the screw piles, was performed from edged antiseptic plates with a thickness of 45 mm, setting them with a gap
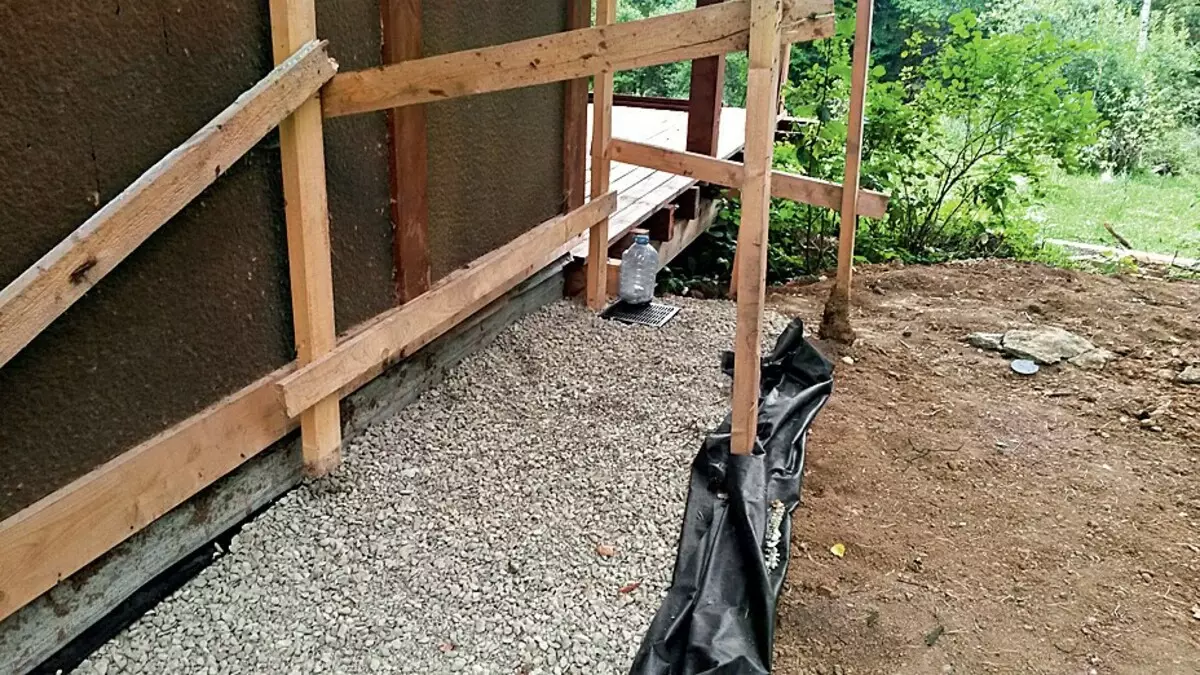
Particular attention to the builders paid to the drainage: groundwater laid laid drainage along the perimeter of the house, rain moisture collects a storm system. As a result, all the water enters the drainage well
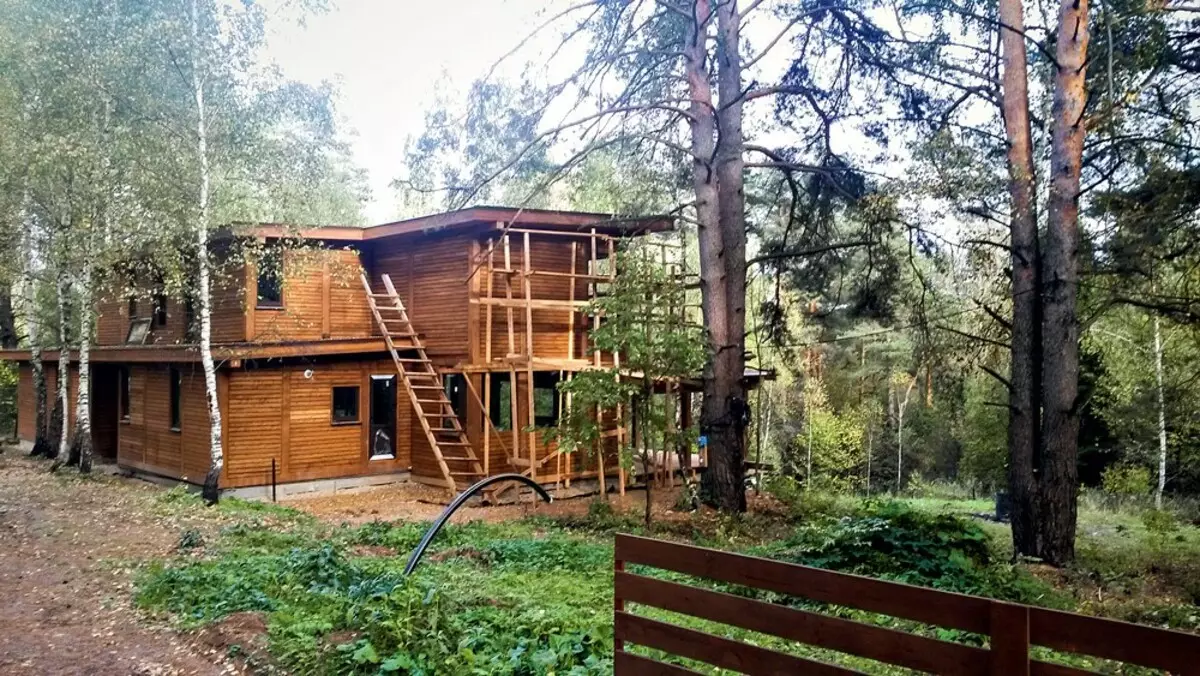
Outside the wall of the house was decorated with a mounted ventilated facade from the antiseptic plaque ring. It is mounted on a wooden cut, which attached to windproof plates. Plankenna Rake Bucpili, creating gaps between them
| Name of works | Number of | Cost, rub. |
| The device of the pile-screened foundation, drainage and scene | set | 267,000 |
| Build house complex | set | 490,000 |
| Installation of roofing system | set | 440,000 |
| Design and installation of engineering systems | set | 362 500. |
| Insulation, insulation, installation of windows and doors | set | 215 400. |
| Exterior finish at home | set | 245 800. |
| TOTAL | 2 020 700. | |
| Applied materials on the section | ||
| Materials for the foundation, drainage and cabinet, including sand, crushed stone, materials formwork, concrete, reinforcement, waterproofing materials | set | 355,000 |
| Set of glue beams, including racks, strapping, riglels (180 × 200/280/320/380) and Sherpa fasteners | set | 1 860,000 |
| Wooden elements with fire-protein impregnation (including 190 × 40, 140 × 40, 100 × 40, 140 × 40, 100 × 40, etc.), for floorboards for rooms and flooring of terracking structures, partition devices, as well as used | set | 368,000 |
| Materials for the roofing device | set | 458,000 |
| Insulation and insulating materials | set | 189,000 |
| Plastic windows, doors and panoramic double-glazed windows | set | 530,000 |
| Engineering equipment for power supply systems, heating and water supply | set | 585,000 |
| Materials for exterior trim, including facade finishing boards, profiles, plaquen, drainage | set | 328 200. |
| Auxiliary materials (self-tapping screws, corners, foam, etc.) | set | 85,000 |
| TOTAL | 4 758 200. | |
| TOTAL | 6 778 900. |

