The Moscow apartment in the city center resembles a cozy cottage: thanks to the layout and design in it are spacious and sunny, and the finishing of natural wood, bright paints and details cause associations with summer sky, sunny beach, flower lawns.
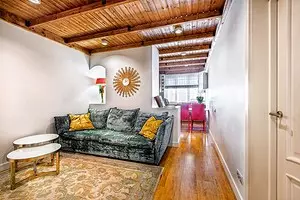
A married couple with his son and daughter turned to the designer with a request to issue an apartment interiors on the first floor of an old panel house under the project created by him, which was previously published on the Pages "IVD". Especially liked customers decorated with wood, sonorous colors of design elements, cheerful mood of space. In an area of 86 m2, a living room and a kitchen-dining room, a bedroom and two children had to be designed. Re-equip the bathroom was not planned.
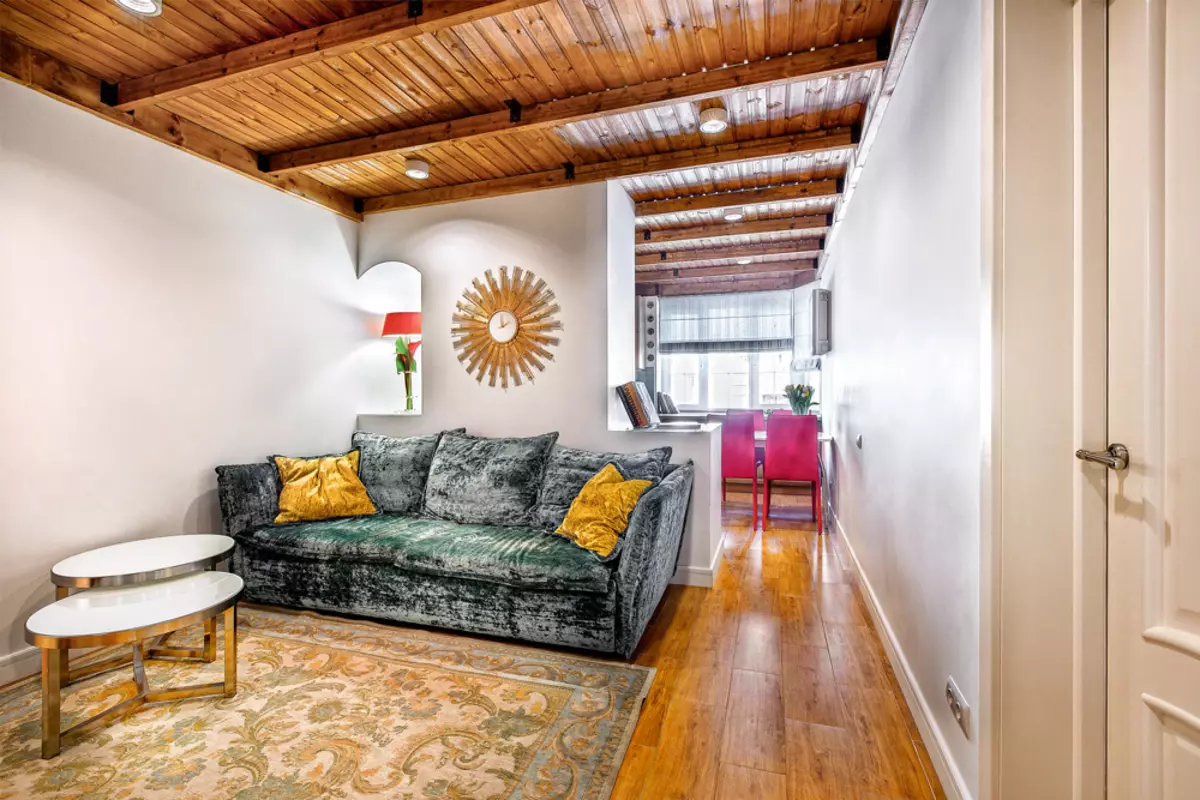
Photo: ideas of your home
Redevelopment
The outlines of the apartment are reminded by a toporist, while in the face of a narrow part there is a window with a loggia, in wide - three more windows, one of which is also drawn to the loggia. The existing partition walls decided to save. To the left of the entrance door is the bathroom, then the door to the daughter's room, and behind it - the open space of the living room, partially separated by the partition from the kitchen-dining room. From the living room, one door leads to the sown's room, the other is to the bedroom at which there was a small dressing room. The loggia was attached to the boy's room, removing the windows block and moving the heating radiator (appropriate permissions were previously obtained).
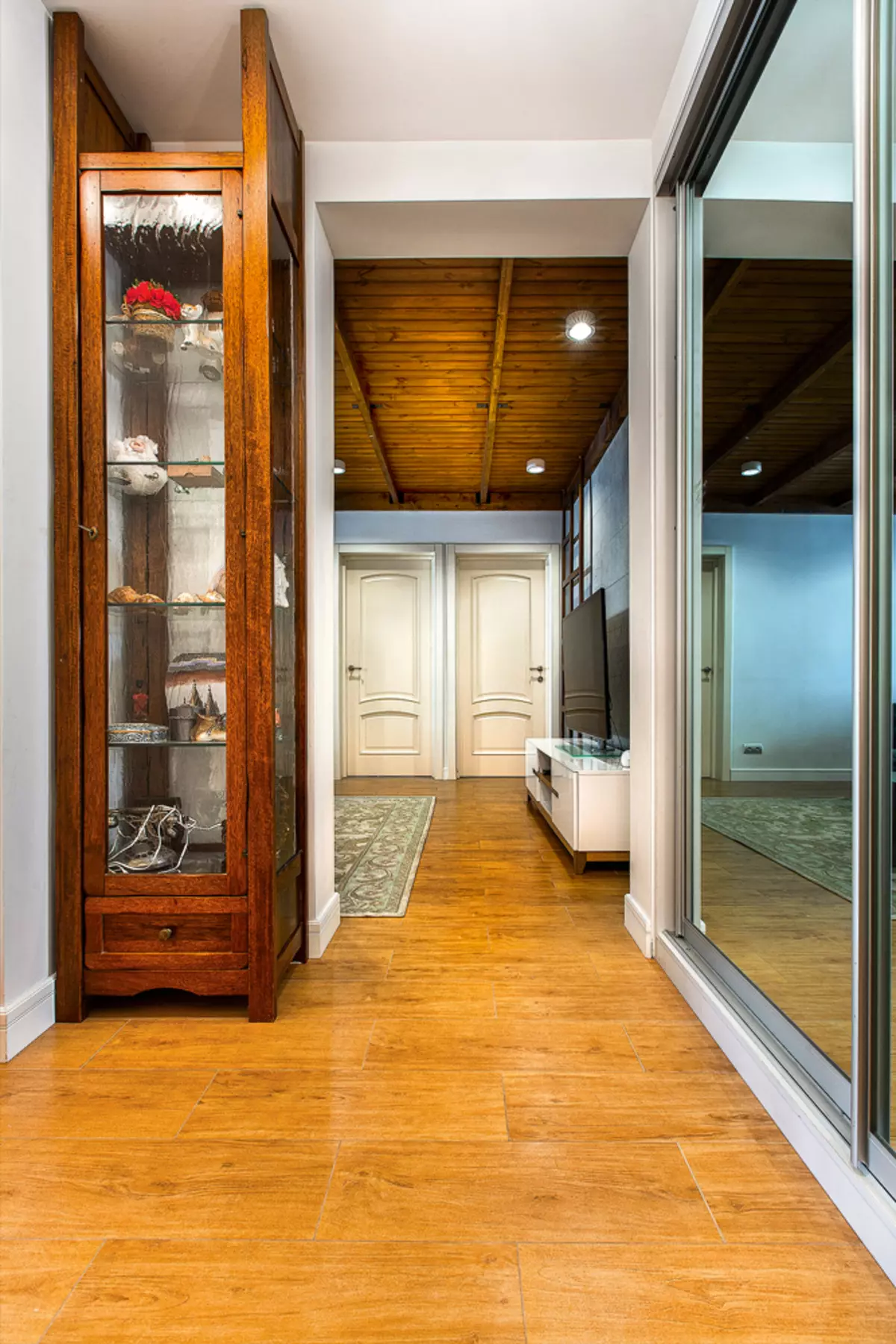
All elements of the ceiling finishes in the studio are withstanding in one tone and echo in color and texture with furniture objects. Black metal corners fasteners resemble decorative parts. Strict cylindrical lamps are attached between beams
Such different ceilings
At the request of the customers, the designer borrowed from his earlier project the idea of finishing the ceilings by boards and beams from a non-painted pine, sea under the oak. In the studio, massive sea beams define powerful rhythm, and the gaps between them are filled with a pavement. Two bedrooms "carrier beams" are significantly thinner, the space between them is stitched with plasterboard, the designs are painted in white, which is consistent with air clearance. In the bedroom of parents, a tender white-blue finish is underlined by the finest, similar to the folk embroidery of patterned painting - it is applied between the beams. In the girl's room, the ceiling in the window zone is also decorated with patterns in the form of stylized colors.In the design of the studio dominates natural tree. Furniture, floor and ceilings with sea array (oak, pine) create a country aura indoors
Repairs
New partitions erected from foam blocks. The walls were painted on the plaster, and between the bedrooms of the parents and the dressing room were separated by tiles under the brick. One wall in the living room was tiled with a relief tiled, imitating jacquard weaving fabric. By the beginning of work on the project in the apartment, a screed was already performed and a warm floor was laid in zones, which was assumed to arrange a tile, in the rest of the places the floor was lit by a massive board. The floor level in the attached loggia was somewhat higher than in the room, but the height was leveled, removing the "excess" without prejudice to the design. Then the former loggia was insulated. Instead of the old radiator, they mounted a new one by placing it on the adjacent simpleness. The former windows were replaced with plastic two-chamber. The kitchen installed the windowsill from the same artificial stone as the worktop, in the rest of the windows of the plastic windows. In the loggia in the bedroom, in the outer wall, they made panoramic glazing, and at the site of the remote sub-circuit unit installed a double door, glazed from above DONAZ. Air conditioners for bedrooms and studios issued as paintings. So, for example, above the table in the studio, the front panel of the air conditioner is decorated with a panel with a reproduction of the picture of Gustav Clima.Secrets Comfort
Even connoisseurs of open modern studios prefer the individual zones to be semi-autonomous - in this case, the room becomes more cozy. This feature of perception was taken into account when developing a project. Thus, the kitchen-dining room and the living room seem to be a single room, but the recreation area is separated from the first partition to which the sofa back is adjacent.
At the same time, the dining group is located opposite the input switch - for the meal you can watch the TV in the living room. In the daughter's room, the gaming and sleeping zone also separates the partition painted in heavenly color and with a through arch, in which the lamp with a yellow benton resembling the sun is suspended. Arch is in the living room: a small niche with a desk lamp under a red labeled lamp is made in the sofa partition under the sofa; This accent gave the camera to the reception.
Design
The cheerful atmosphere of the apartment makes forget about boredom and routine. In the design of the elements of country and Mediterranean rustic, fusion and pop art are used. Thanks to the repeated variations of the finish, taken as the basis of white color (walls and doors, part of the ceilings and objects of the situation), which optically combines both open areas of the studio and autonomous premises, the space looks solidly, and color accents as if sparkling bright colors. The following tone is a golden tree with an open texture, as if the interiors of the summer sun illuminated the interiors; Due to the variety of textures with the predominance of natural materials, the feeling of natural heat, which is so lacking in the city is created. From the wood, the ceiling of the studio, the facades of kitchen furniture, the golden oak board are lined with the floors. The feature of the planning of the premises - most of them provide a peculiar bay, a corner in which you can enjoy peace. For example, the back of the sofa in the living room is adjacent to the partition, which is partially separating the zone of receptions from the kitchen; In the daughter's room, the sofa is isolated from a bed with a partition with an arched "window". The individuality of the interiors emphasizes the original design of the ceilings: powerful beams are intermittent with the shearing small boards, and in each room they are originated in different ways. Man-made details - paintings on the ceilings of the bedroom and the rooms of the young princess, panel on the walls of both children's - give the design of authenticity. In all rooms there are one or two bright accents: for example, in a white-dairy gamzer bedroom, a bright rectangle of turquoise-blue color is distinguished by a wall behind the headboard and bedspread, in the dining room - aquamarine pile apron and bright red chairs.Taking care of the comfort of children's and bedrooms, the author of the project created all the conditions for good insolation and in contrast with the studio made rooms very light
Happy childhood
Customers decided not to save on the design of both children's - beauty and comfort are important to the younger man even more than an adult, because they form his attitude towards peace, habits, tastes. The rooms of the son and daughters reflect the personality of the young owners and correspond to their age. So, a high wooden bed with a sofa on the first tier was designed specifically for the boy: Children like to move in space not only horizontally, but also vertically. The recreation area was turned into a kind of cozy nest in niche. An unusual painting on the topic of the film "Transformers" was the dominant element: at first she decorated only the doors of the cabinet compartment, but by decision of the author of the project "flowed" to the next wall; Gray backgrounds and bright front plan gave a depicting depth. In the girl's bedroom, the decor is more gentle and delicate: on the wall behind the headboard on the wallpaper with the image of a fairy tale tree with flowers and moths, the doors of the cabinet compartment are decorated with a wide horizontal friece pattern with floral patterns, and on the ceiling above the game zone - beam decoration with the finest painting. The angular sofa at the window itself is equipped with practical storage boxes under the seats.The combination of aquamarine and dairy-white gives a small bedroom feeling of freshness and space. The design of the room is complemented by natural tree, Silk and Lon
The hostess loves and knows how to cook tasty, so in the kitchen it was necessary to design a spacious working area. In addition to the usual household appliances, a freezer built here is provided here (this item looks like a bedside table adjacent to the wall), a built-in refrigerator is selected in a separate zone. Several furniture items are executed according to my sketches, in particular a bed in a children's son, built-in storage cabinets. In addition, we found a way to include an unusual framework for owners in the composition, placing it next to the TV zone in the living room. Its elements can be attached to children's drawings, paintings, etc. For the design of windows and beds, natural textiles is used, it makes a feeling of tactile comfort. All the details of the situation and decor were chosen very carefully, for example, sconce for the bedroom were acquired in advance and perfectly fit into the general environment.
Vadim Matevosyantz
Designer, project ator
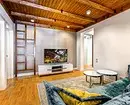
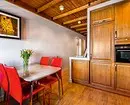
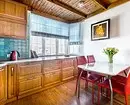
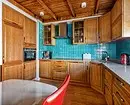
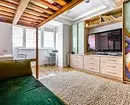
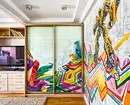
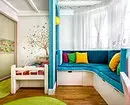
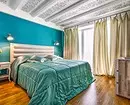
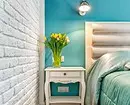
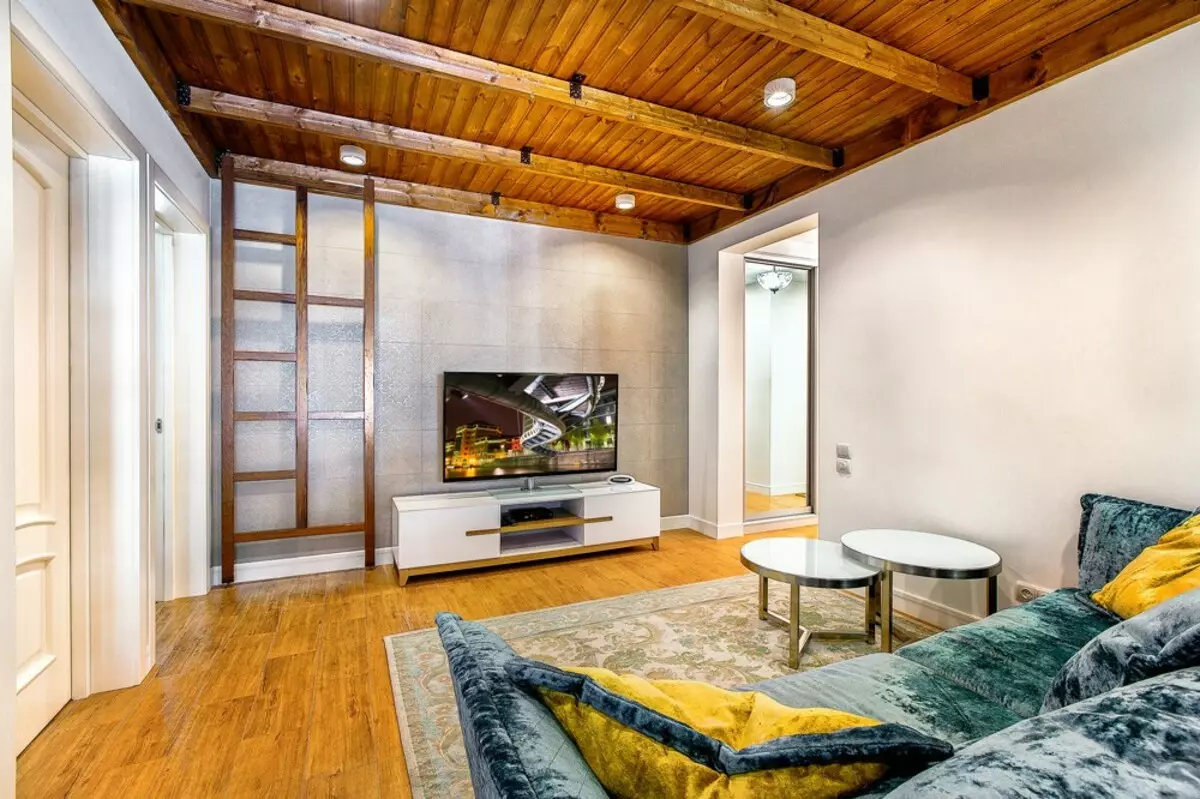
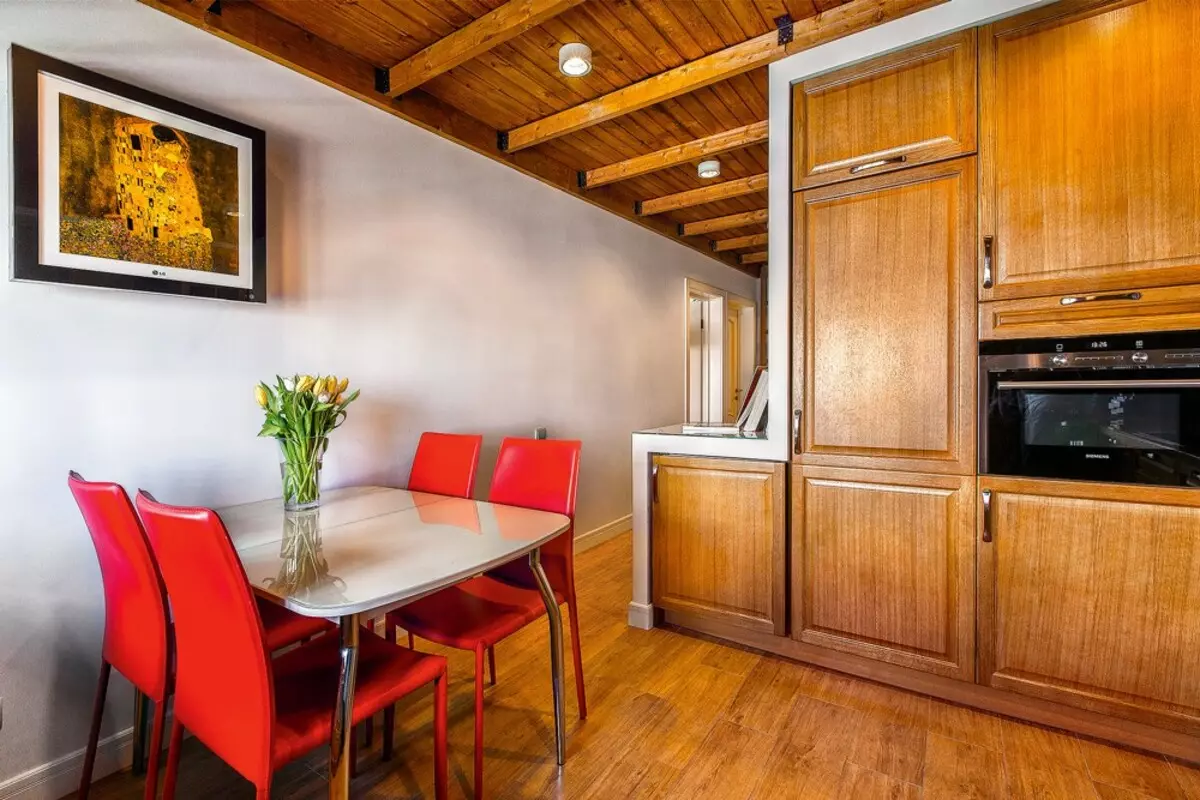
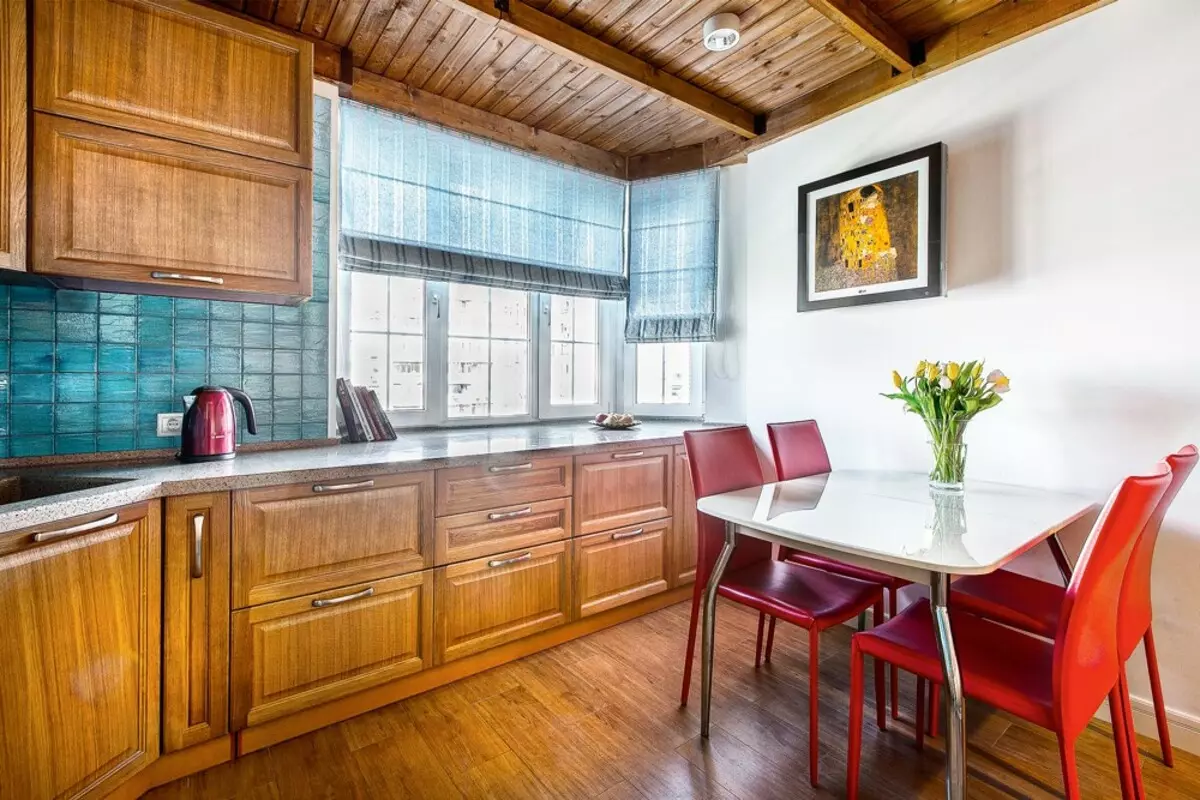
In the kitchen, the window sill is integrated into a countertop from an artificial stone, which has increased the work area and gave the interior a more complete appearance. In addition, it was possible to install additional storage modules. Above the heating radiator, which is hidden behind floor cabinets, special holes for convection are made in the table top
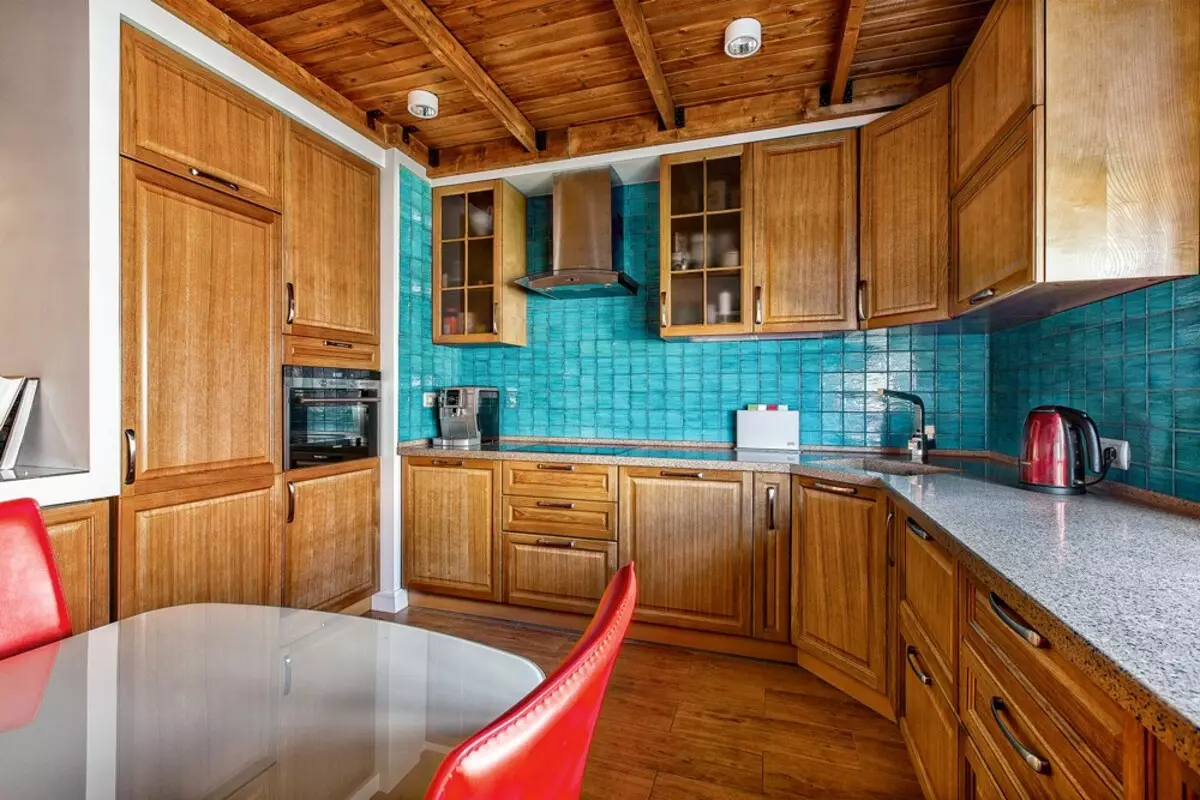
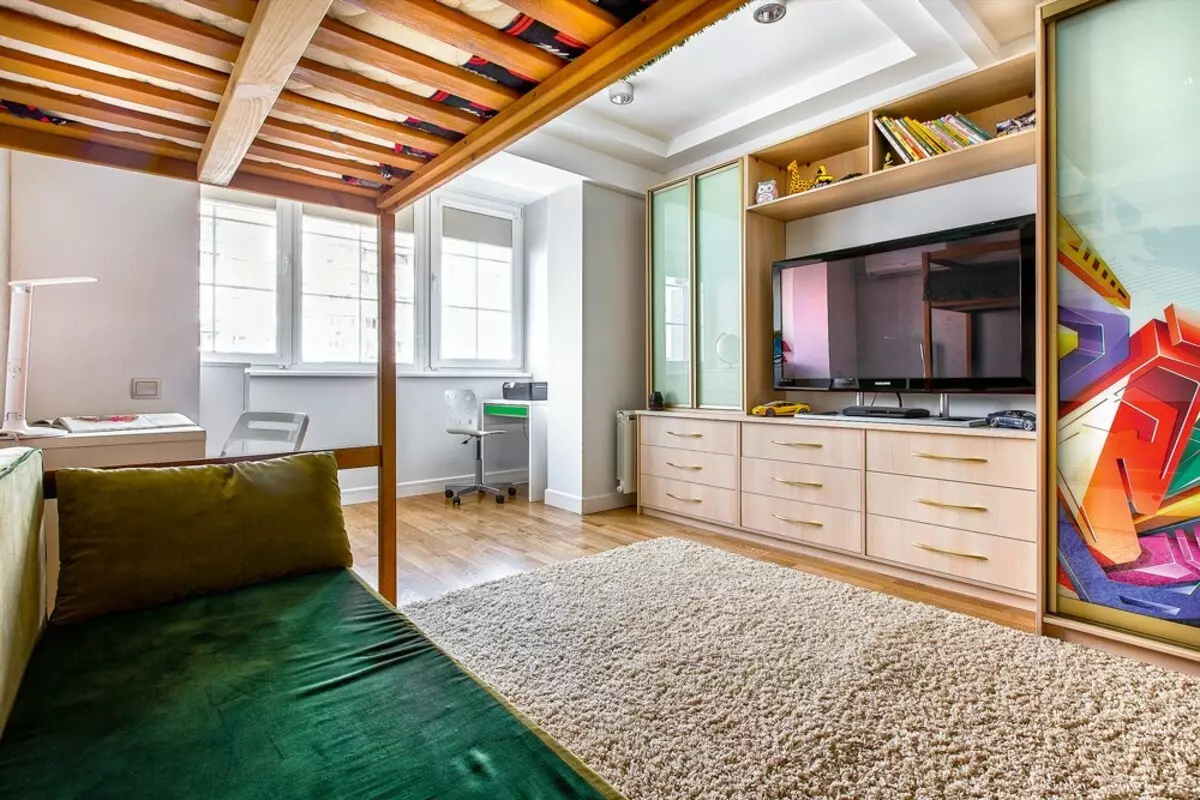
In the spacious room of the son, everything is necessary in order to easily maintain order and with a comorter to carry out leisure. So, in addition to the wardrobe height to the ceiling, the storage location serves the furniture composition in the TV area with a multitude of drawers and open shelves for books. On the contrary - a trifle sofa. The table for classes is located next to the window, and the light falls on the left, which is optimal in terms of ergonomics. On a dense carpet convenient to make gymnastics
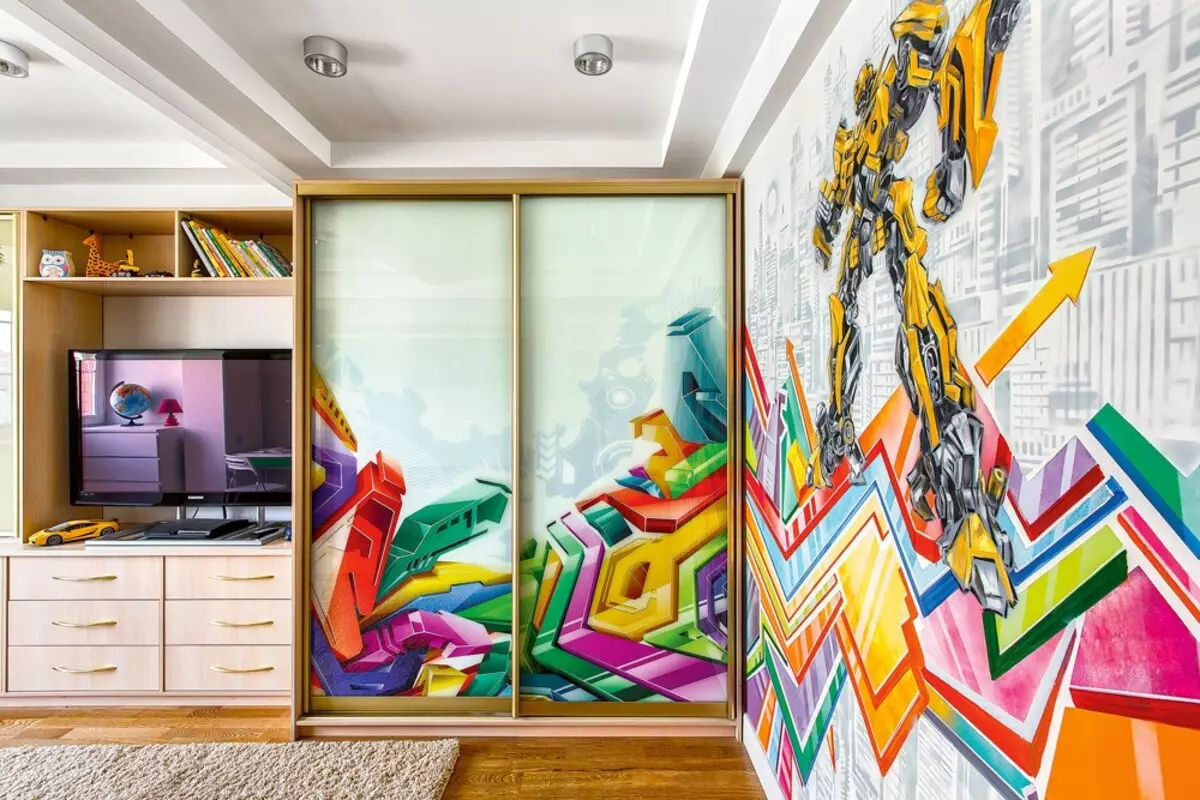
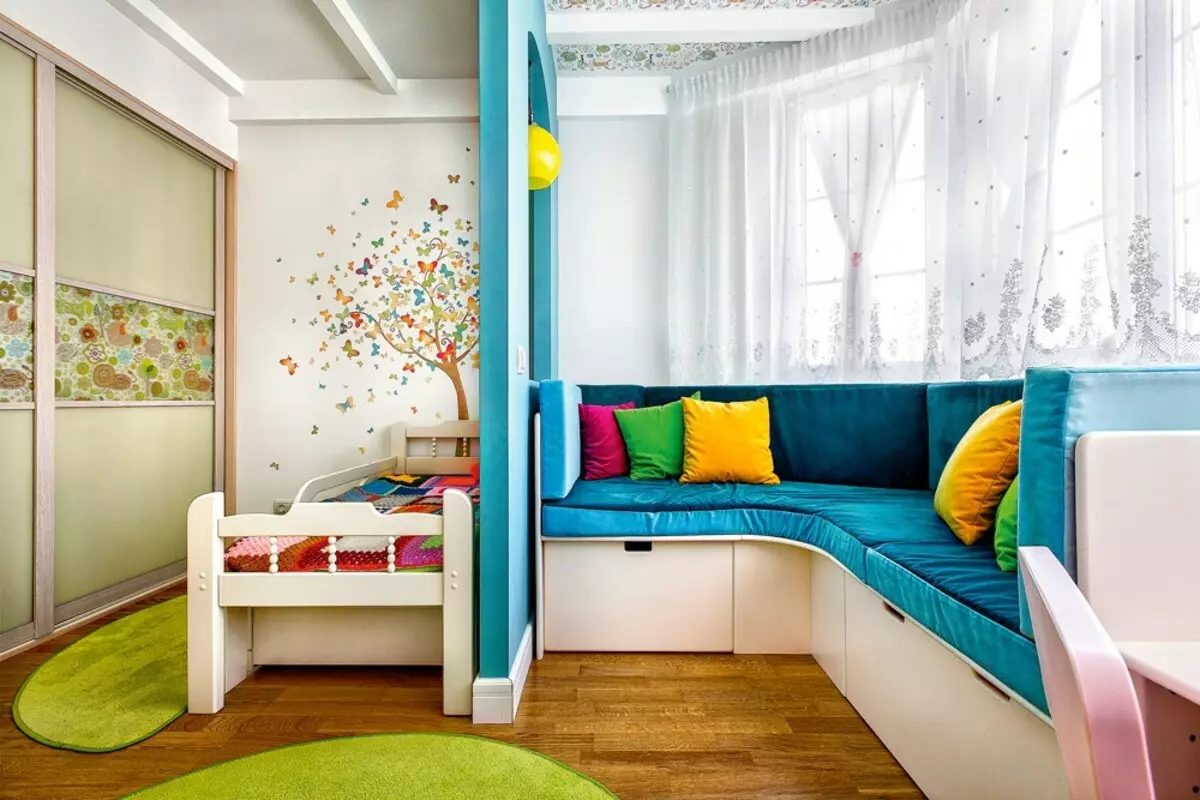
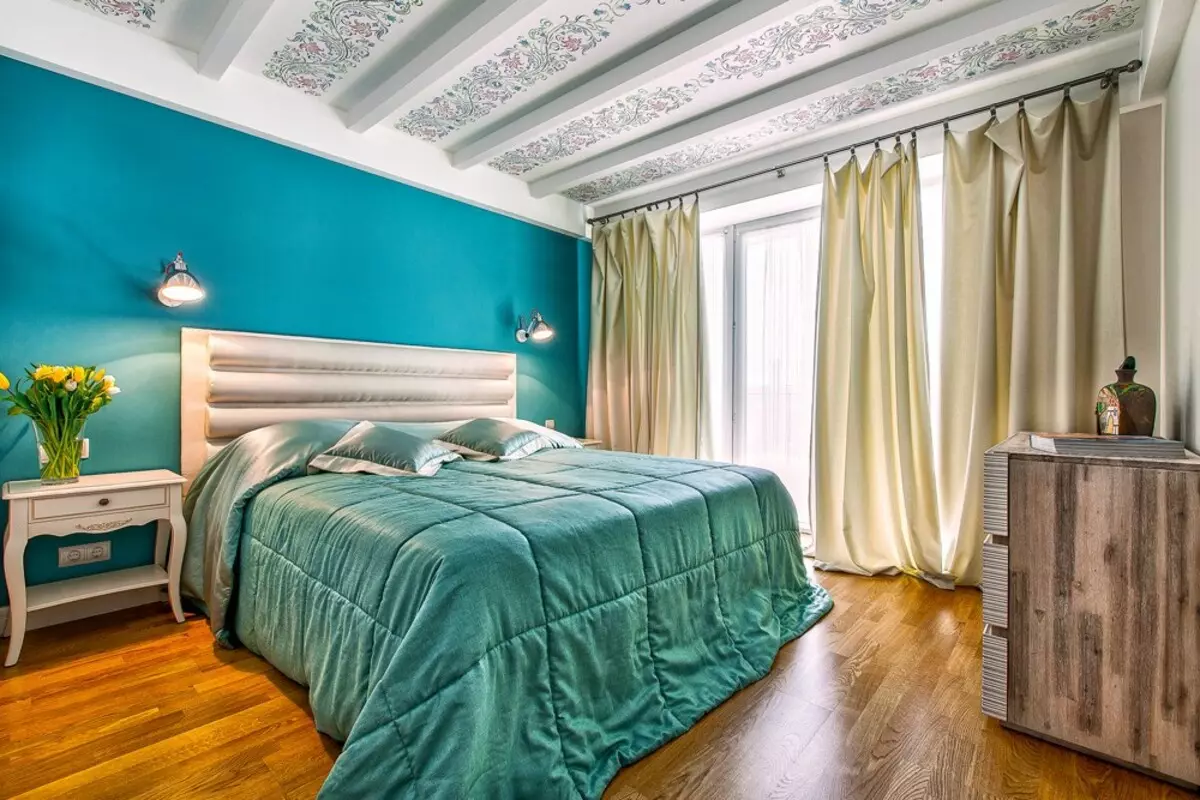
Unusual on the shape of a high back of a bed with soft rollers, which are associated with a block chamber and wooden finish, very convenient. Simple design of textiles - cloth curtains up to the floor, strict steel bedspread - attracts attention to the natural beauty of materials
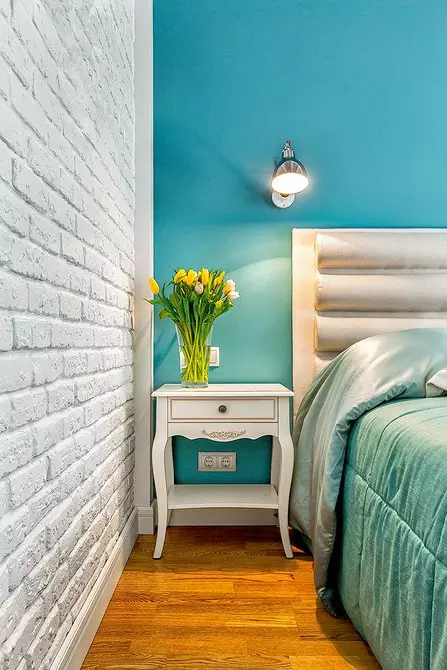
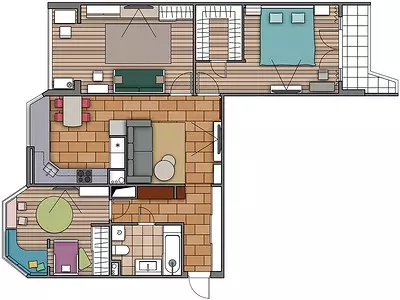
Designer: Vadim Matievants
Watch overpower
