Project feature: One-bedroom apartment is replaced for a married couple leading an active lifestyle. It is assumed that the children of the owners rose and live separately. The whole interior, except the bathroom, is proposed to be issued in monochrome colors.
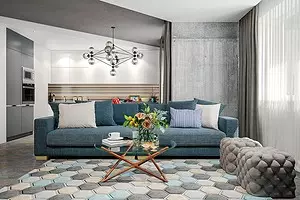
Technical data
Total area 60.4 m²Ceiling height 2.58-2.70 m
The apartment is located in a monolithic house with a conditionally free and quite successful layout proposed by developers. Therefore, leaving all the zones in the original borders, the authors of the project offer to divide the home for the public (entrance hall, living room, kitchen, guest bathroom at the entrance, functioning and as a bearing) and private (bedroom, dressing room, bathroom) parts. Due to the kitchen association with the living room, it will be possible to expand the space, make it more convenient for receiving guests, comfortably plan the lunch zone. At the same time, the kitchen and living room are separated from the input zone; Daylight will penetrate the hallway through a wide passage, which will improve its insolation. The bedrooms include a separate entrance to the dressing room, so as not to clutter the room space of storage systems. In turn, the dressing room is planned to "hide" entrance to the master bathroom. Given the age and lifestyle of the alleged owners of the apartment, which are free of all feeling themselves in minimalist interiors, a logical choice will be a combination of simple and elegant modern solutions devoid of complex decor. The interior design will prevail a calm color scheme. It varies from graphite to pearl-gray, organically combined with textiles of muted blue and warm shades of wood (interior light doors, legs of tables and chairs, podstole in the bathroom). Different lighting scenarios will help to express accents in the interior.
As an outdoor coating in the hallway, a kitchen-living room, a bedroom and a dressing room will be relevant 3D bulk floors - a practical and original coating, imitating the structure of the stone. In the bathrooms, the floor and walls are damaged by large-format tiles. When finishing walls in the rest of the premises, it is proposed to take up different techniques and materials (paint, concrete plaster, 3D panels).
Living room
The composition of the tree framing the TV zone will revive the monochrome wall plane. Located in the center of the sofa, the space will divide
on the living room and kitchen-dining room. Pufas with a cement capitone, a dining group and her "younger brother" - a coffee table - contrast with geometric objects.
Color and stylistic unity will give the wholeness of a uniformly furnished open space, giving birth a feeling of compositive stability. The elegance of the dining area will emphasize the futuristic chandelier of Modo Chandelier with spherical glass beams.
Kitchen
Monochrome, without decor and handles, the kitchen composition corresponds to the overall design of the interior. The defiantly high plane of glossy white facades will go into the ceiling, leading to her eyes, but then interrupted with a contrasting diagonal "incision", which is separated by decorative plaster under concrete. The kitchen and the living room are zonied by lowering the ceiling by 12 cm.In the design of the public zone, all finishing materials are interrelated, with each part accentuated in its own way: using an invoice or color
Parishion
Pretty spacious hallway is invited to solve on the "Nothing Extension" principle: two comfortable banquettes and a spacious built-in closet for storing upper things - at the entrance. In the daytime, the room will penetrate the room from the living room window, and the lamps, "scattered" throughout the ceiling will be used.Bedroom
Private space will be made very elegant: 3D panels in the headboard bed, an elegant table by the window, furniture with a bias on the premium class. An accent element that brings the dynamics into a chocolate-gray interior, Flos factory lamps will be.
Sanusel
Instead of the bath, it is proposed to arrange a shower compartment with an acrylic pallet and a partition with a unpaved door from the tempered glass. Large mirror inserts will help visually expand a small room, but will require careful care.Guest bathroom
The bathroom is the brightest room of the apartment. The wall had to be sewed for hidden installation of the mixer, sinks in the form of barrels and mounted toilet.
| Strengths of the project | Weaknesses of the project |
|---|---|
| There are two bathrooms, one of which will function and as a laid. | Partial lowered (12 cm) ceilings in the public zone To embed the lamps. |
| The dressing room is equipped with a bedroom. | 3D bulk floors in the bedroom are not the most environmentally friendly solution. |
| Kitchen furniture is recessed in a niche and merges with walls. | In the guest bathroom sink is in the corner, although it can be located in the middle of a wide tabletop. |
| There is a fairly spacious entrance hall. |
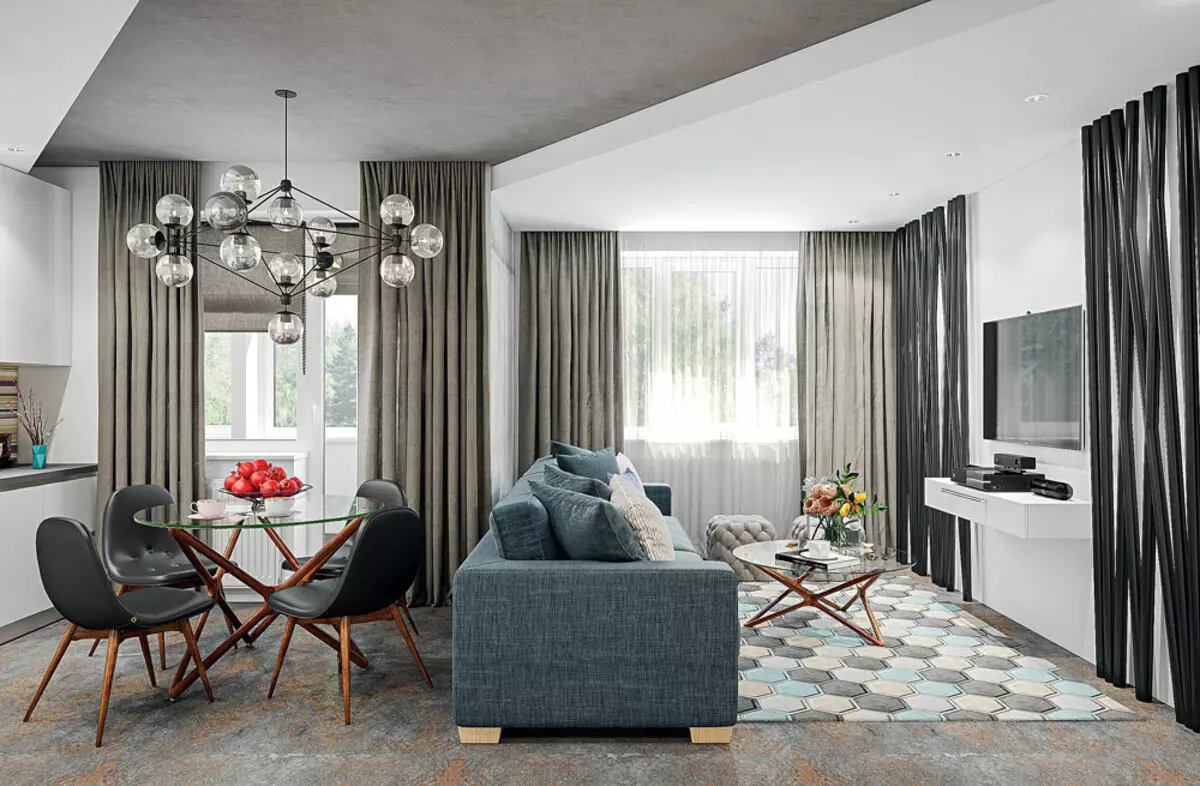
Living room
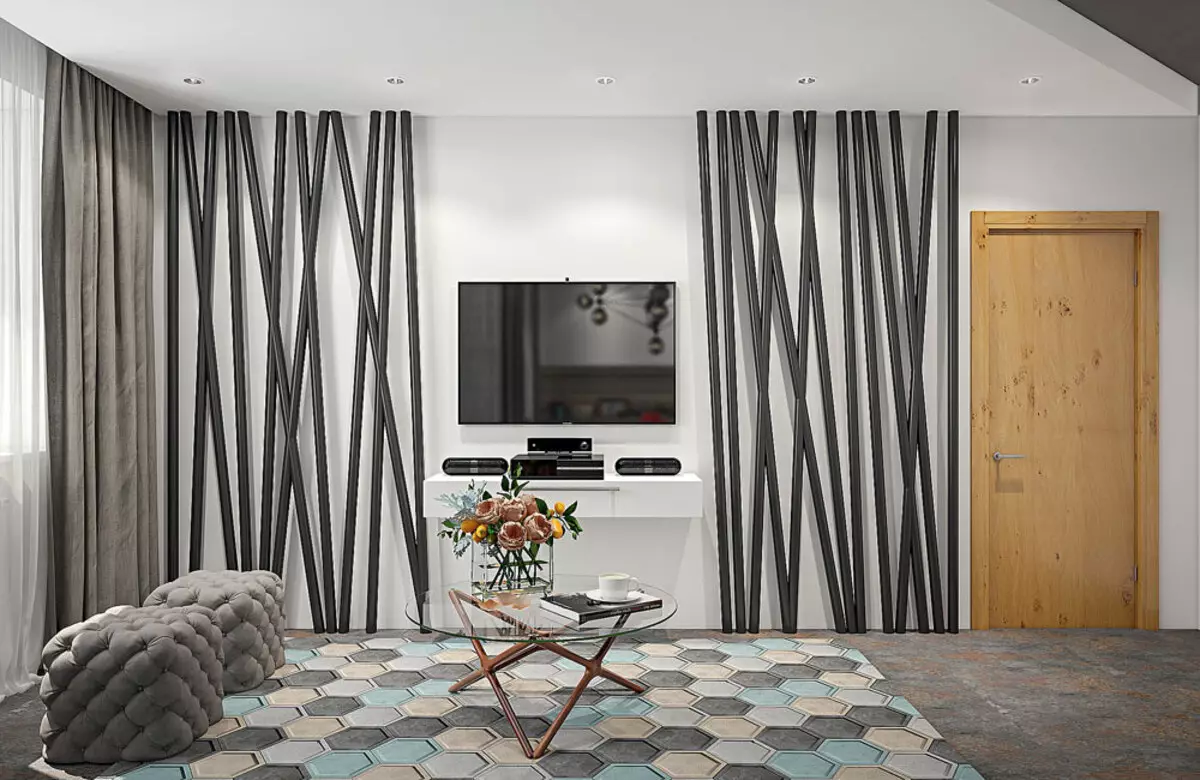
Living room
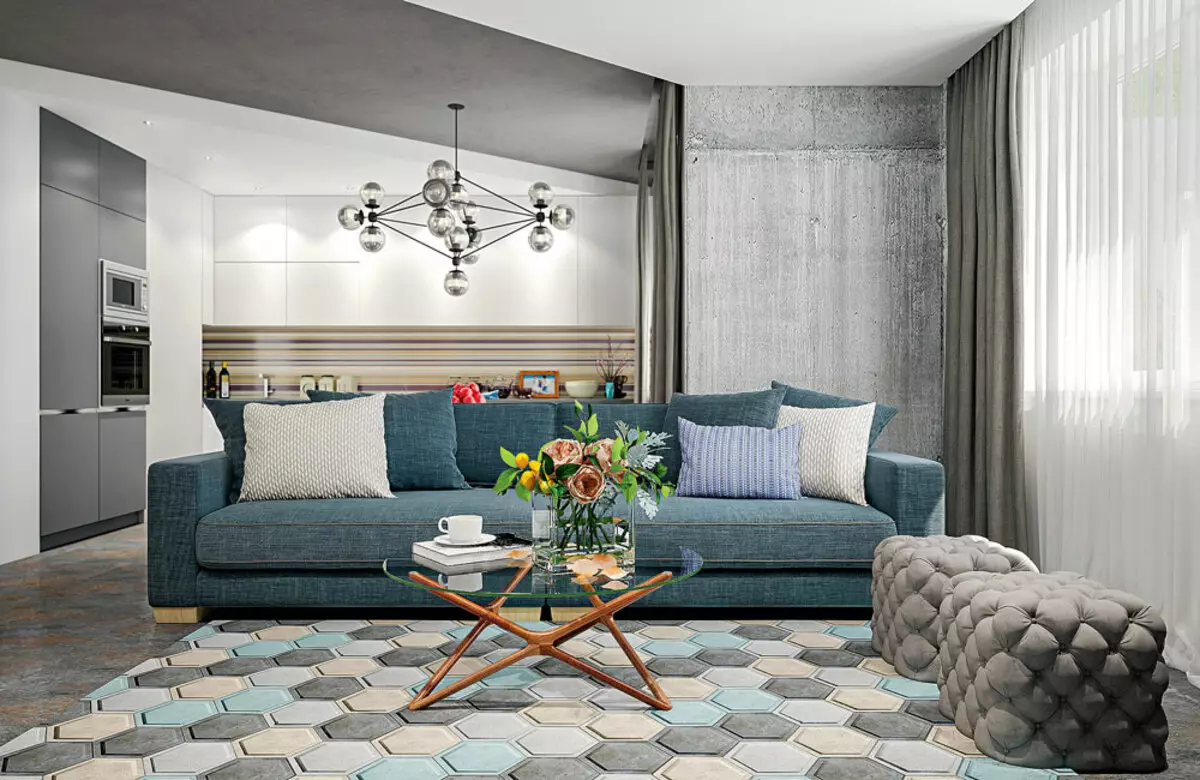
Living room
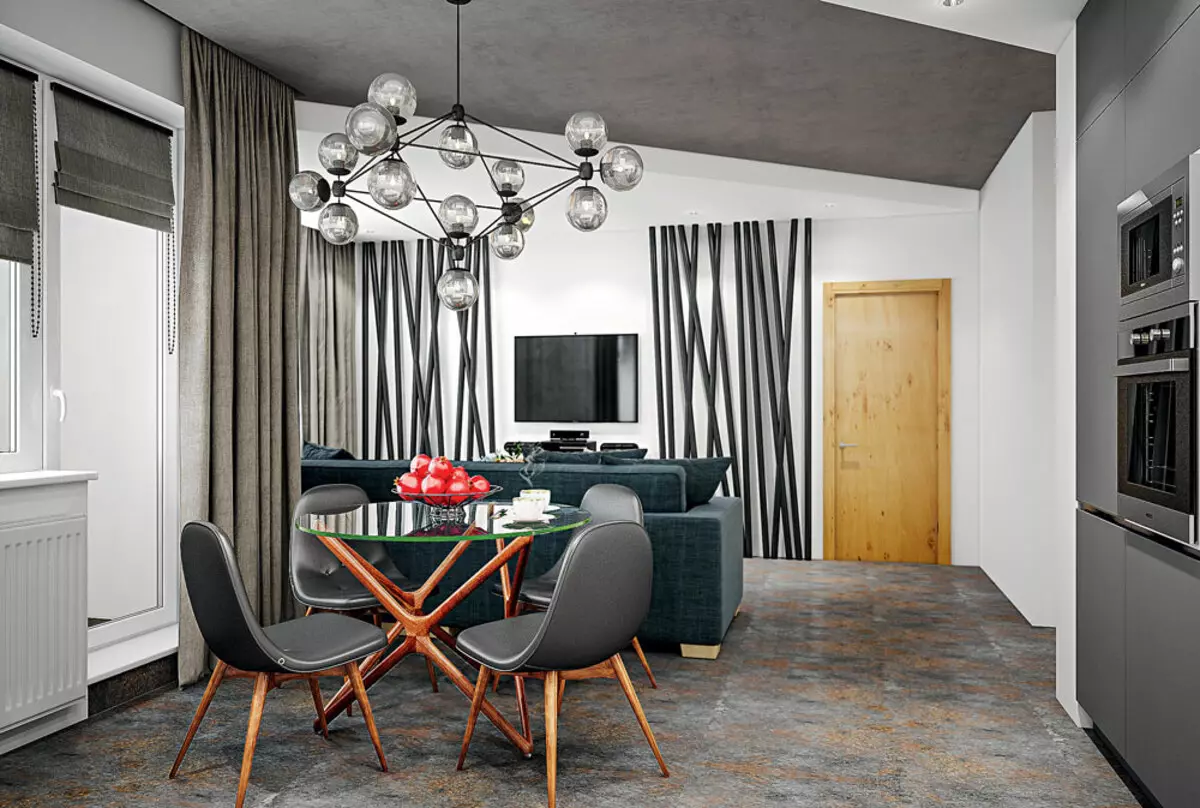
Living room
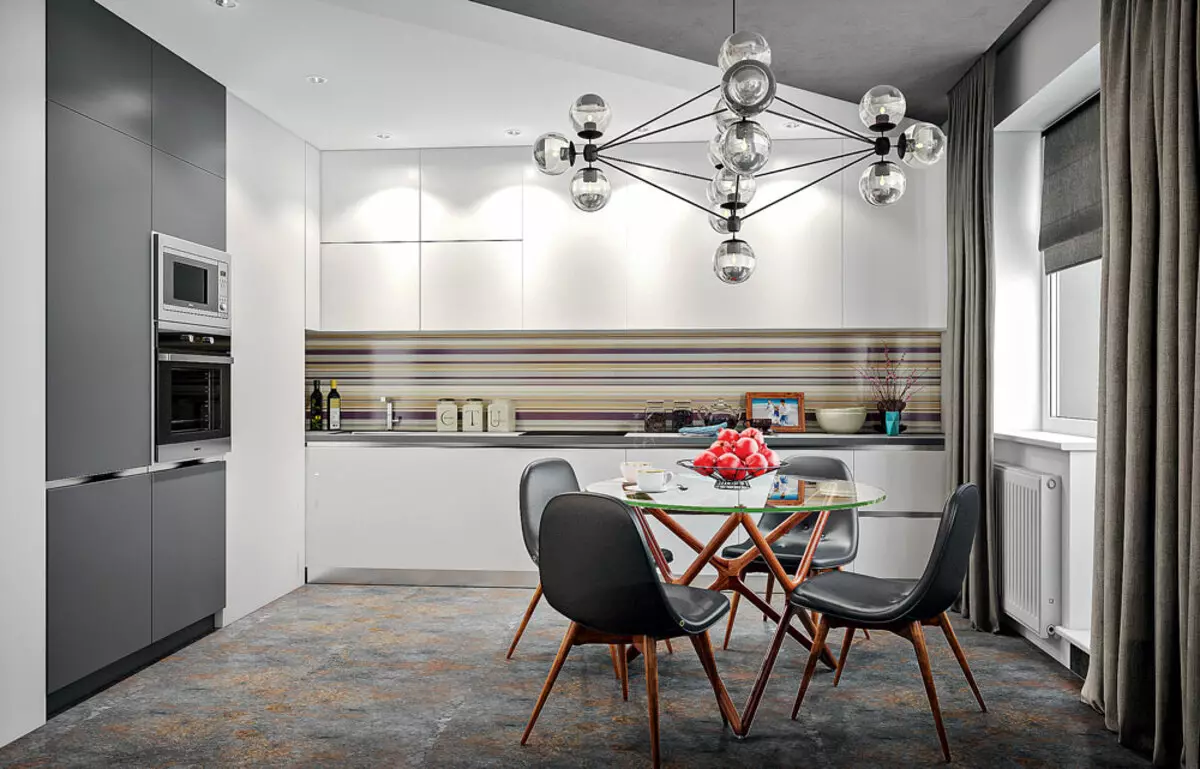
Kitchen
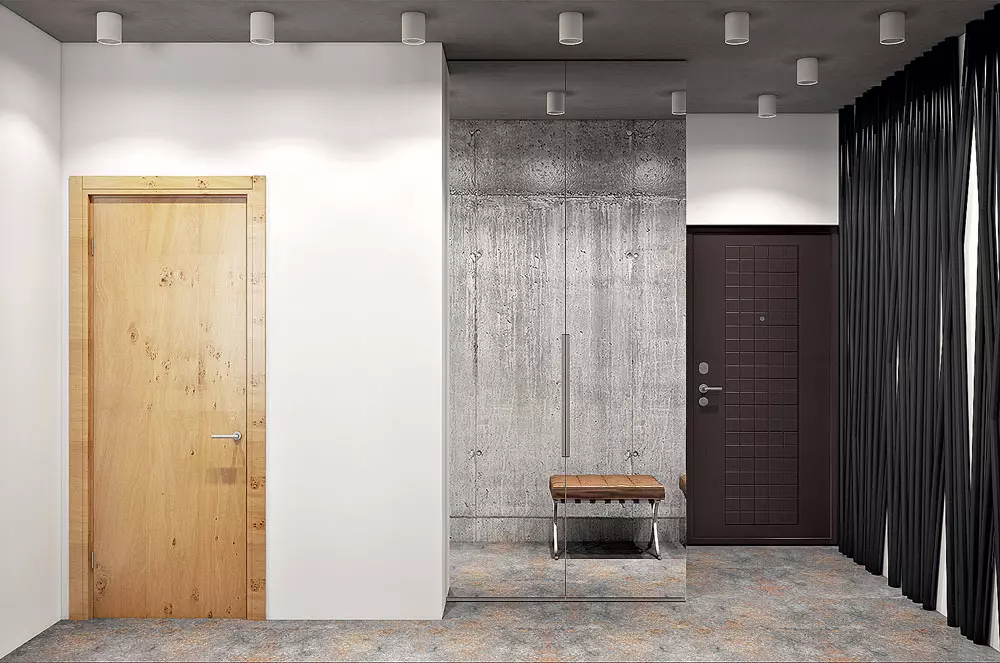
Parishion
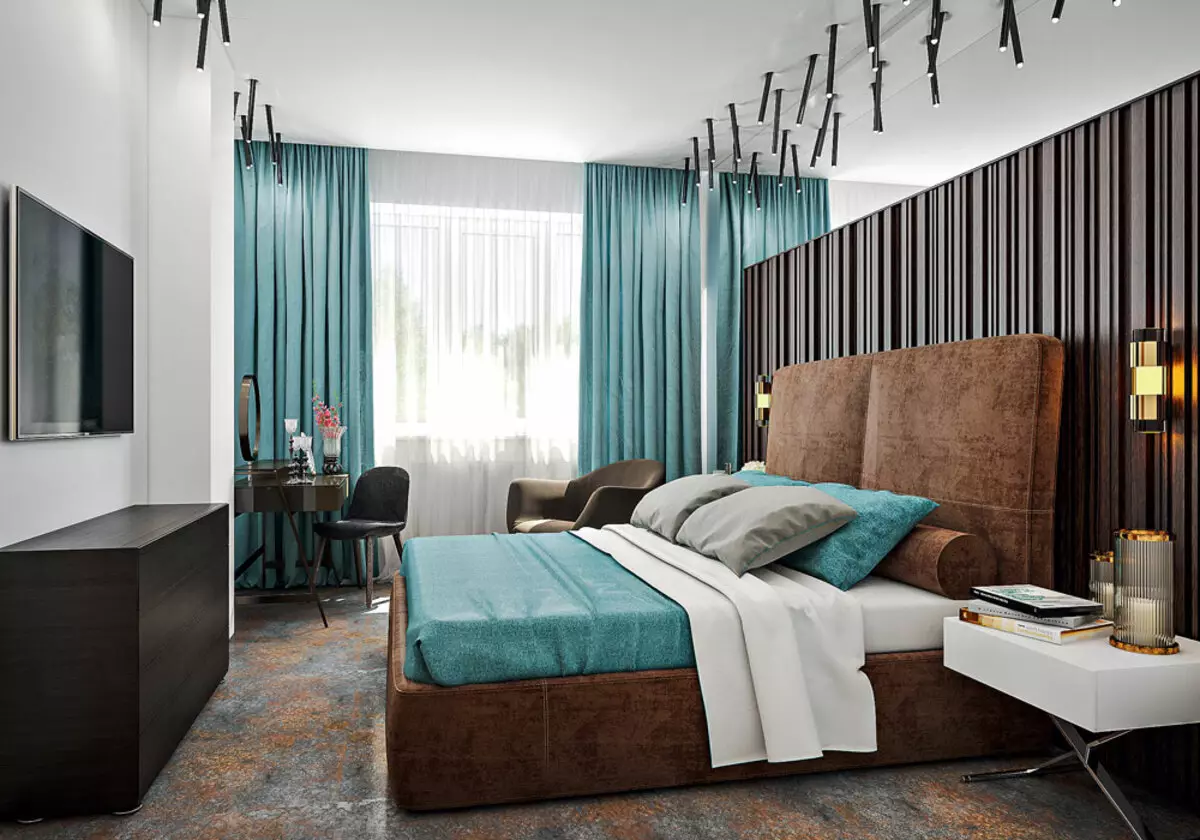
Bedroom
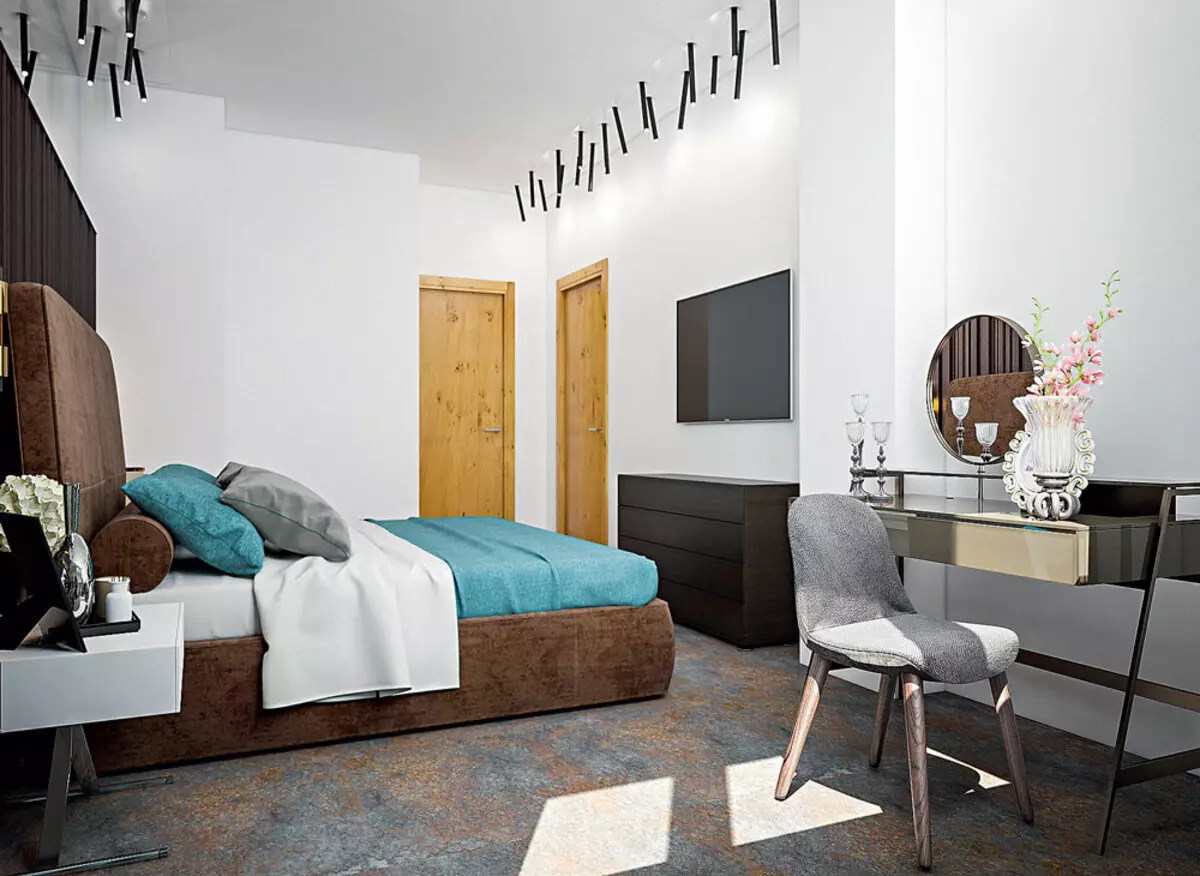
Bedroom
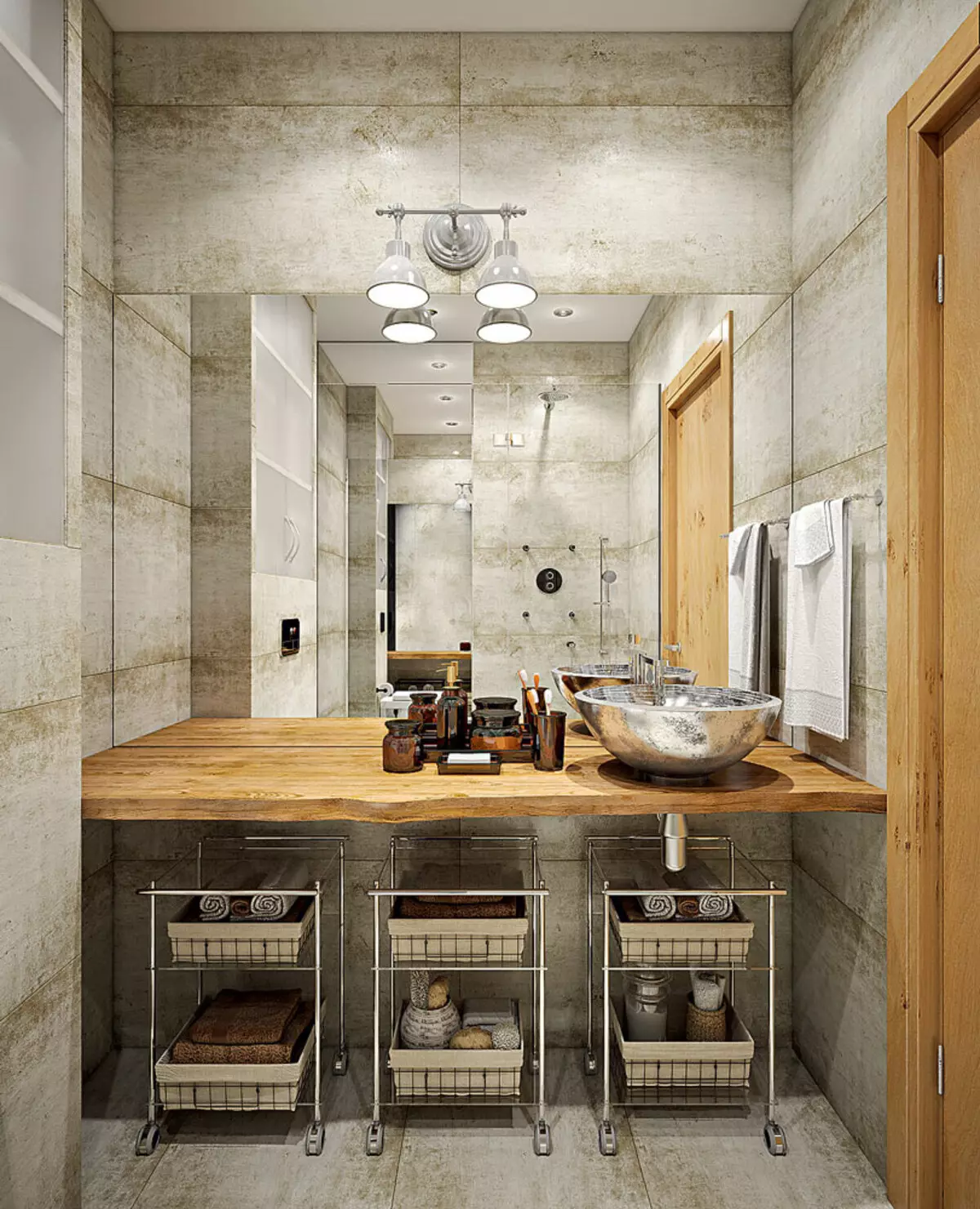
Sanusel
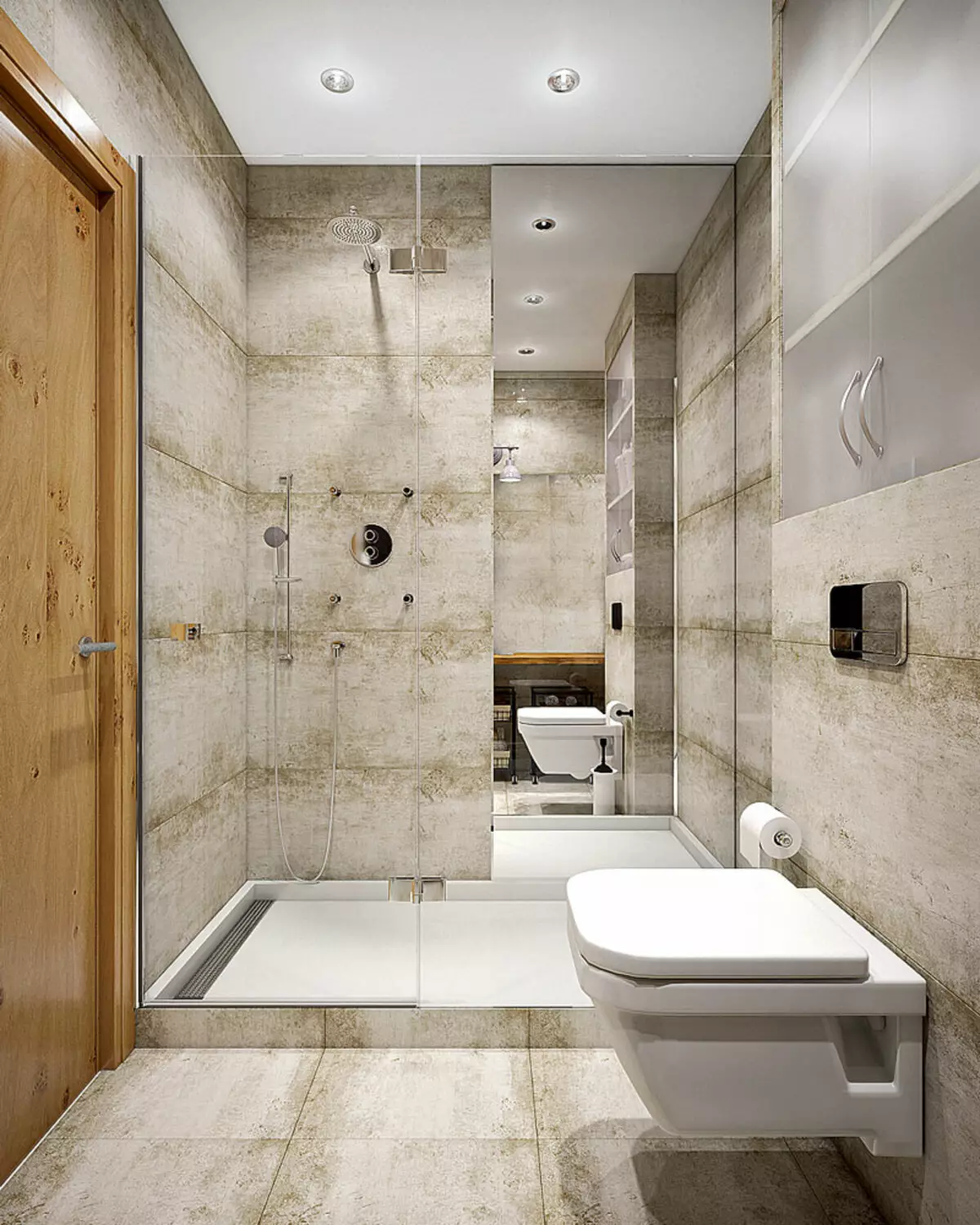
Sanusel
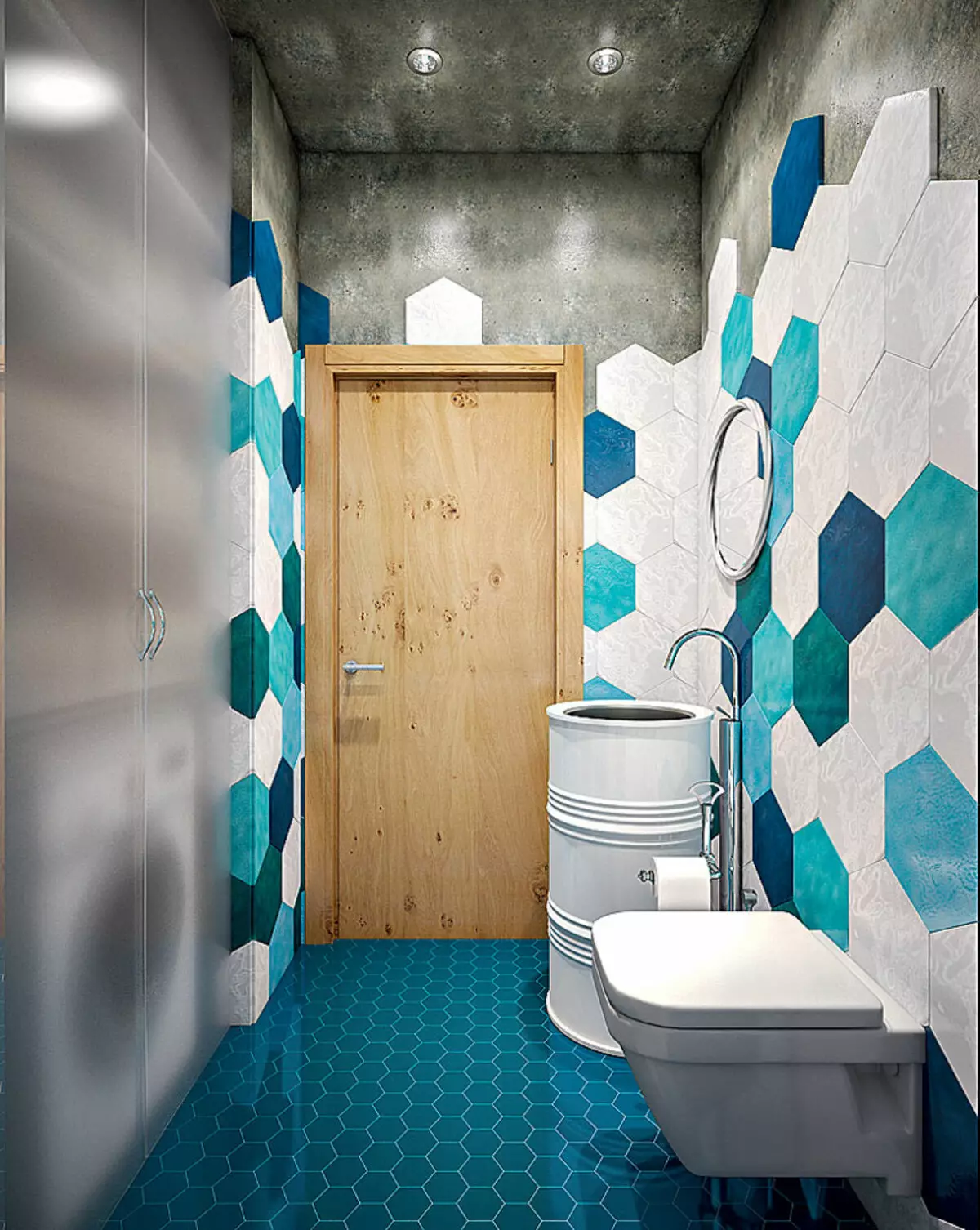
Guest bathroom
| Project part | 130 000 rub. | ||
| Work builders | 760,000 rubles. | ||
| Building materials (for draft works) | 390,000 rubles. | ||
| Type of construction | Material | number | Cost, rub. |
| Floors | |||
| Guest bathroom | Ceramic tile Sardinia (Cerasarda) | 2.7 m² | 14,700 |
| Bathroom, loggia | Ceramic Tile Steel White (Levantina) | 6.4 m² | 17 540. |
| Other rooms | Bulk floors Glass Floor | 54.3 m² | 37 800. |
| WALLS | |||
| Guest bathroom | Ceramic tile Sardinia (Cerasarda) | 21 m² | 91 000 |
| Gasy bathroom | Ceramic Tile Steel White (Levantina) | 24 m² | 26 400. |
| Kitchen | BaiaDera Tile (Ceramica Bardelli) | 46.5 m² | 39 160. |
| Bedroom, bathroom | Mirrors, 3D panels Artpole | 46 m² | 78,000 |
| Other rooms | Plaster Novacolor, Tikkurila paint | 15 L. | 36,000 |
| Ceilings | |||
| The whole object | Plaster Novacolor, Tikkurila paint | 62.5 m2. | 44 220. |
| Doors (equipped with accessories) | |||
| The whole object | Entrance leganza, interroom "Sofya" | 5 pieces. | 188,000 |
| Plumbing | |||
| Bathrooms | Plumbing: Toilet bowls, sink, mixers Villeroy & Boch, Sunzherry heated towel rail, sink barrel, table top, installation, pallet, glass partitions | 13 pcs. | 260 800. |
| Wiring equipment | |||
| The whole object | Sockets, Switches - Legrand | 53 pcs. | 51 900. |
| LIGHTING | |||
| The whole object | Arte Lamp, Modo Chandelier, Juncos (Flos), IKEA | 42 pcs. | 424,000 |
| Furniture and interior details (including custom) | |||
| Parishion | Cabinet (to order), Banquette DG-HOME | 3 pcs. | 136,000 |
| Wardrobe | Components of the wardrobe IKEA | — | 53,000 |
| Kitchen-living room | Kitchen "Stylish Kitchens", Cosmo Tables, Chairs, Contour, NEFF Technology, Sofa, Puzzles - MH Living | — | 1 668 200. |
| Bedroom | Bed, Table, Chair - Roliform, Cubs, Chair | 6 pcs. | 859,000 |
| The whole object | Textiles, Correspondures, Decor, Carpet | — | 483,000 |
| Total (excluding the work of builders and draft materials) | 4 508 720. |
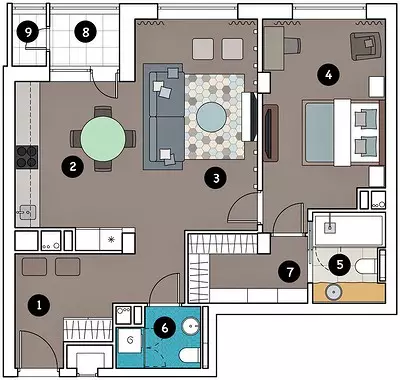
Architect: Tatyana Zagivuopeova
Watch overpower
