The interior of a small apartment in the house, which is located in the picturesque cottage village Vanino near St. Petersburg, can easily be supplemented and change, adjusting to the mood of the owners.
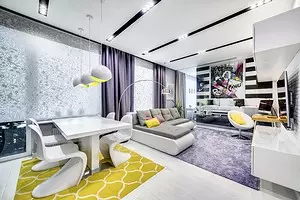
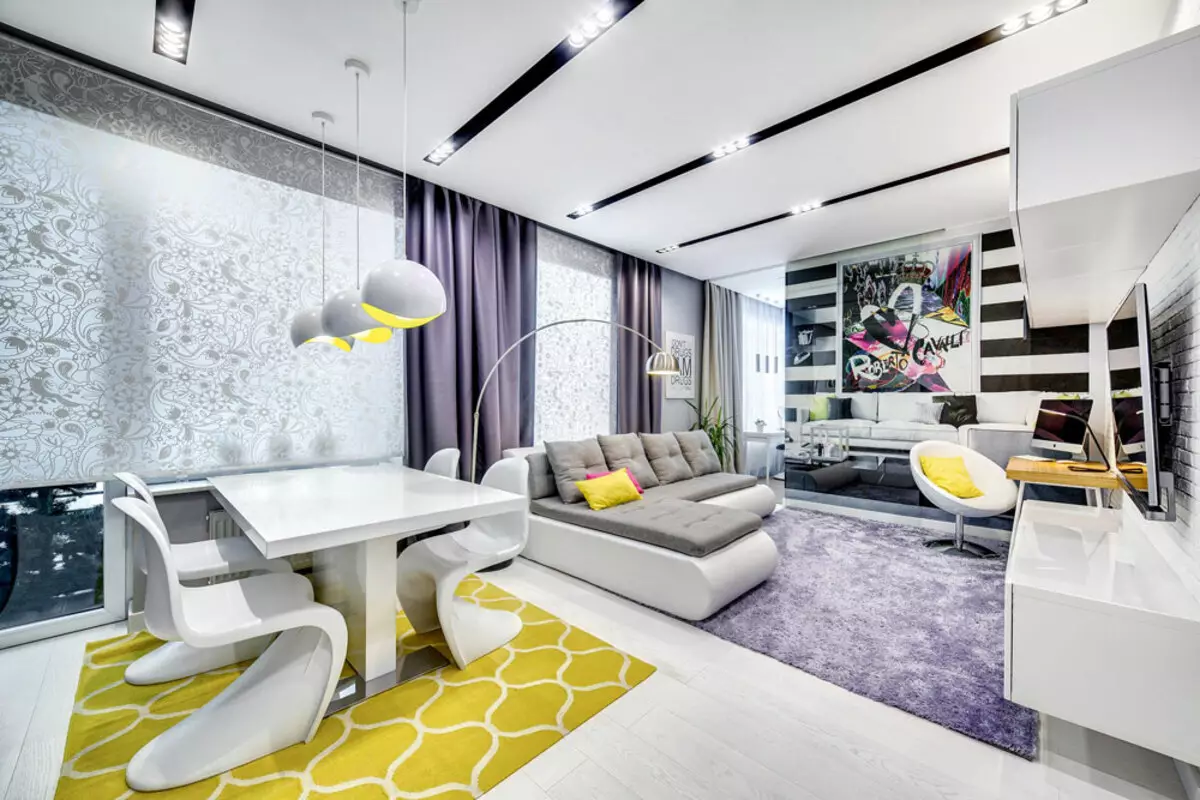
Photo: ideas of your home
The apartment apartment, which was going to live a young married couple with a child of preschool age, is located on the first floor of a new apartment building (the so-called City Villa), located in the Leningrad region, just 10 km from Peterhof. There is no multi-storey housing nearby, so from large windows living room you can admire dawn and sunsets. Energetic owners wanted to create a bright, modernly decorated space with a minimum number of partitions and doors, as well as with bright, unusual details. The main wish for redevelopment is to provide separate children's and parent bedroom.
The dynamics of the room give rhythmically located dark niches for embedded lamps, which seem to go from the surface of the ceiling on the wall and continues with black stripes of photographic
Redevelopment
The apartment is located in the house of clay blocks with a thickness of 30 cm, there are no internal bearing structures. The room on the right hand from the hallway took the children.And the partition between the two other rooms (the developers took them under the kitchen and the living room) were shone closer to the corner window - the redevelopment agreed on the construction stage. The design was erected from drywall. Thus, it was possible to allocate a separate bedroom to parents, where in addition to the bed there was a place to the toilet table, which the owner of the apartment dreamed. On the remaining area there were several functional zones at once: opposite the entrance to the studio - a dining group, on the left - the kitchen, and in the opposite part there is a living room with a large sofa and a working corner. In the open passage between the studio and the bedroom installed a glass sliding door - it is needed not only for sound insulation, but also allows the natural light to penetrate freely from one room to another. From the standard doorway between the kitchen and the hallway, they refused to benefit the extended open, height to the ceiling, due to which it was possible to significantly improve the insolation of the input zone, initially deprived of daylight.
Optical illusion
In this project, the original budget acceptance of the visual increase in space is implemented: Wall murals in the entire plane wall with the image of the interior (the latter is borrowed from the advertising collection of Wallpaper Roberto Cavalli), suiced-based furniture in the studio. Thanks to the "deception" of the boundaries of the room as if they are erased, and the space of the living room goes beyond the walls. The required perspective and the color of the clown The author of the project was selected independently. As a result, designer wallpapers cost quite inexpensively - at the price of printing on canvas.
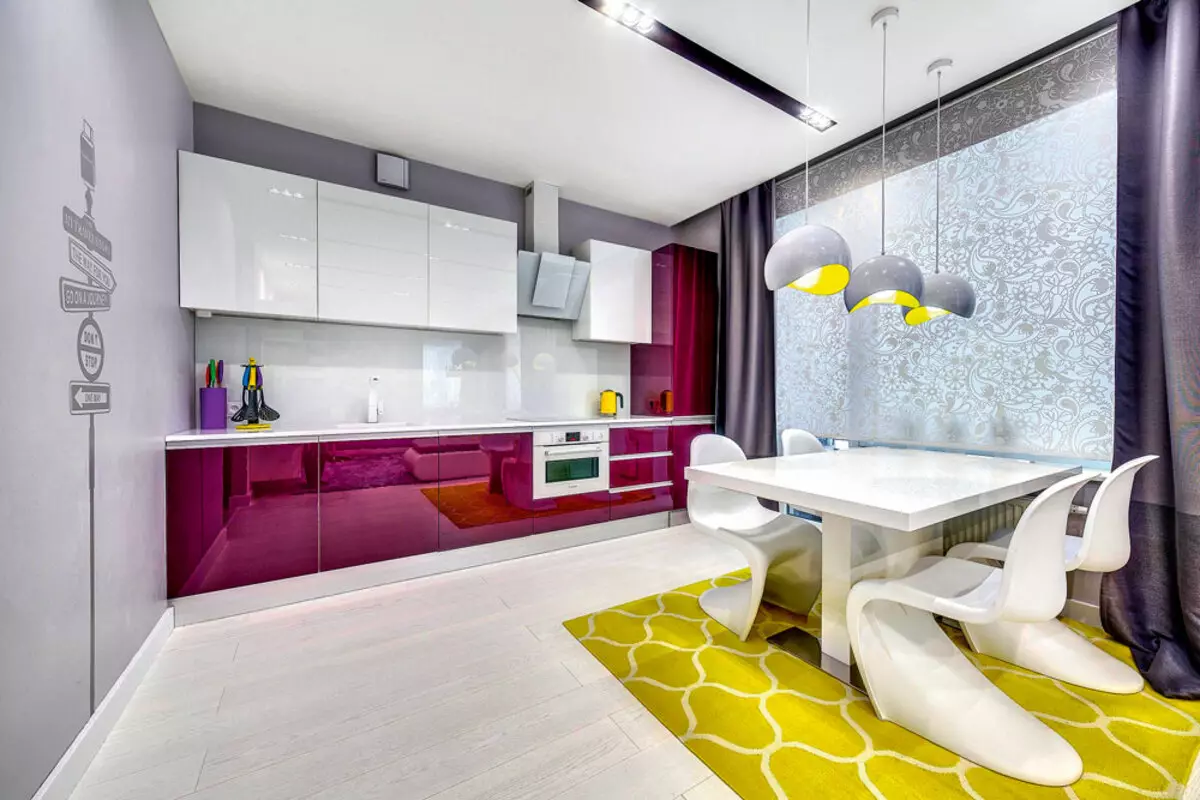
Repairs
The apartment has already performed a screed. A parquet board was used as an outdoor coating in the central room, in private premises of the carpet with a low pile. Under the porcelain stoneware in the humid zone, the system of warm electric floor was laid. In the hallway left the large-format tiles provided by the developers, whose seams were neatly shuffled. The ceilings in the apartment lowered 15 cm for mounting the built-in light sources: in the studio they made niches painted from the inside to the black color, in the rest of the premises installed ultra-thin LED panels Navigator. Large windows designed to create an atmosphere of unity with nature are located at an altitude of 70 cm from the floor. The angular construction in the bedroom is 4.5 m continuous glazing. The balcony with frameless glazing was not insulated - due to the system on the aluminum profile it easily opens, which is relevant in summer. Also at the request of the owners who are fond of sports, the designer designed on the balcony a metal ceiling system for storing three pairs of skis and snowboards, which is not visible through the window. The walls of the children's, hallway and partially central room were painted with acrylic paint resistant, and one of the vertical surfaces in the living room was separated by white decorative bricks.Unlike the rest of the apartment, one of the bedroom walls are finished with a laminate under the tree, and the other, behind the headboard, - wallpaper with floral ornament
Horror from curtains
When guests or relatives of the owners will stay overnight, the parent bedroom can be isolated from the living room using a special dense curtains. The latter moves on the tires, the mounts for which are installed in the ceiling binder niches, and completely closes the transparent web from the inside of the room. The design is closed by an angular cornice passing along the corner window. Thus, the slope is easy to move along the length of the three walls of the room. Another advantage of mobile drapery - if necessary, it closes the television panel located on the wall area opposite the bed.Design
All zones are functional and clearly delimited, so that the space is modest in size does not seem overloaded furniture. Scandinavian style, complemented by bright accents taken as the basis. Colors and materials are carefully chosen, each detail of the design is not accidental. For example, the purple kitchen facade echoes the color with the photo wallpaper, the yellow carpet fills the bright flashes of the lamps, and the glass apron is a transparent partition. Sliding curtains in the studio were placed in such a way as to create the illusion of an infinitely wide window (the web overlap the simpleness - it seems that the window continues), while the specified space rhythm is supported - alternation of the strips. The cornice passes along the entire outdoor wall of the living-kitchen, thanks to which drapery can be placed in different ways, shifting and spreading at its discretion. For example, completely overlapping the wall, thereby creating a suitable atmosphere for a party or disco. Rolled curtains with floral ornaments are designed for dark time of day. The number of lamps in the apartment exceeds the norm, which helps to bring lighting lighting to the daily as much as possible, and also allows you to create, including a specific combination of instruments, a corresponding mood for each situation. All suspended models are equipped with a warm spectrum lamps, and the ceiling - daylight.
Customers fully trusted me and accepted all the offers with joy. Especially it was pleased that the apartment visually increased - it seems that the area of the dwelling is at least 75 m2. In addition, in the interior decor, I used inspirational stickers on the topic of travel, resembling owners about joint hobbies. Another plus - the repair cost cheaper than was planned. Almost all furniture is the replicas of designer brands, such as Panton chairs, EGG eggs. It worked on the project easily, perhaps, the only difficulty arose with a glass door: first I had to order a canvas, install, but only then construct a niche for him. Otherwise, it would not be possible to put the door, because the most narrow niche needed so that the partition fasteners were not visible. But the result was worth: when the canvas is closed, the sun's rays from the window are refracted through the glass, and rainbike glare appear on the floor.
Asya Mushroom
Designer, project author
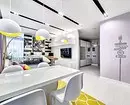
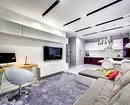
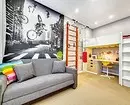
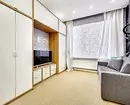
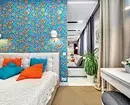
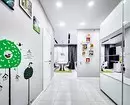
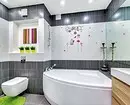
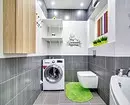
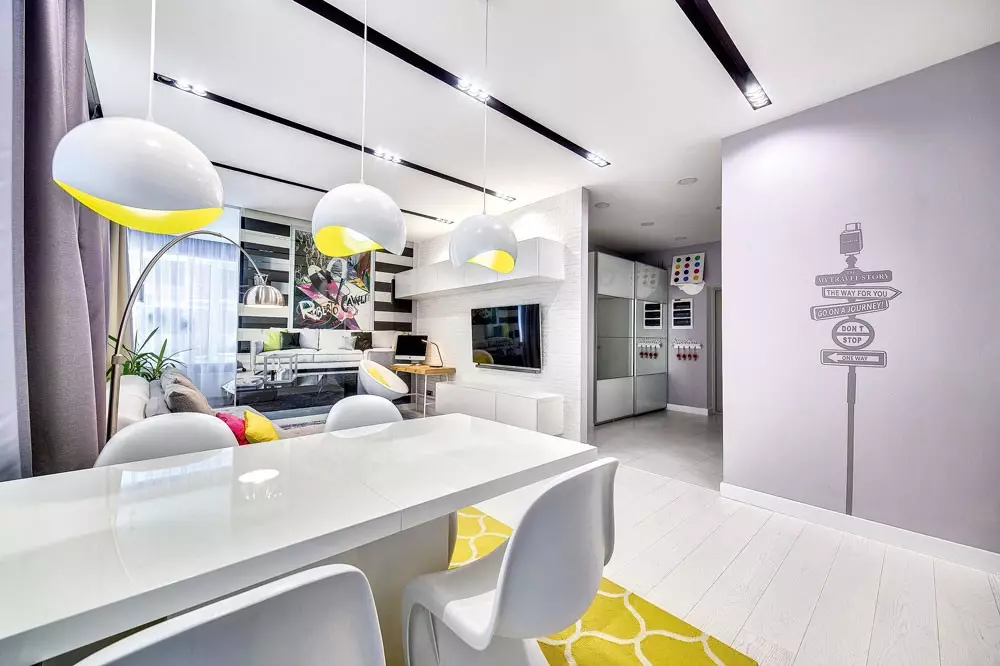
The living room provides a full-fledged workplace. Light design of the table does not stand out in the interior of the studio. The chair of a rounded form performs the functions of an office, and if necessary, used to accommodate guests
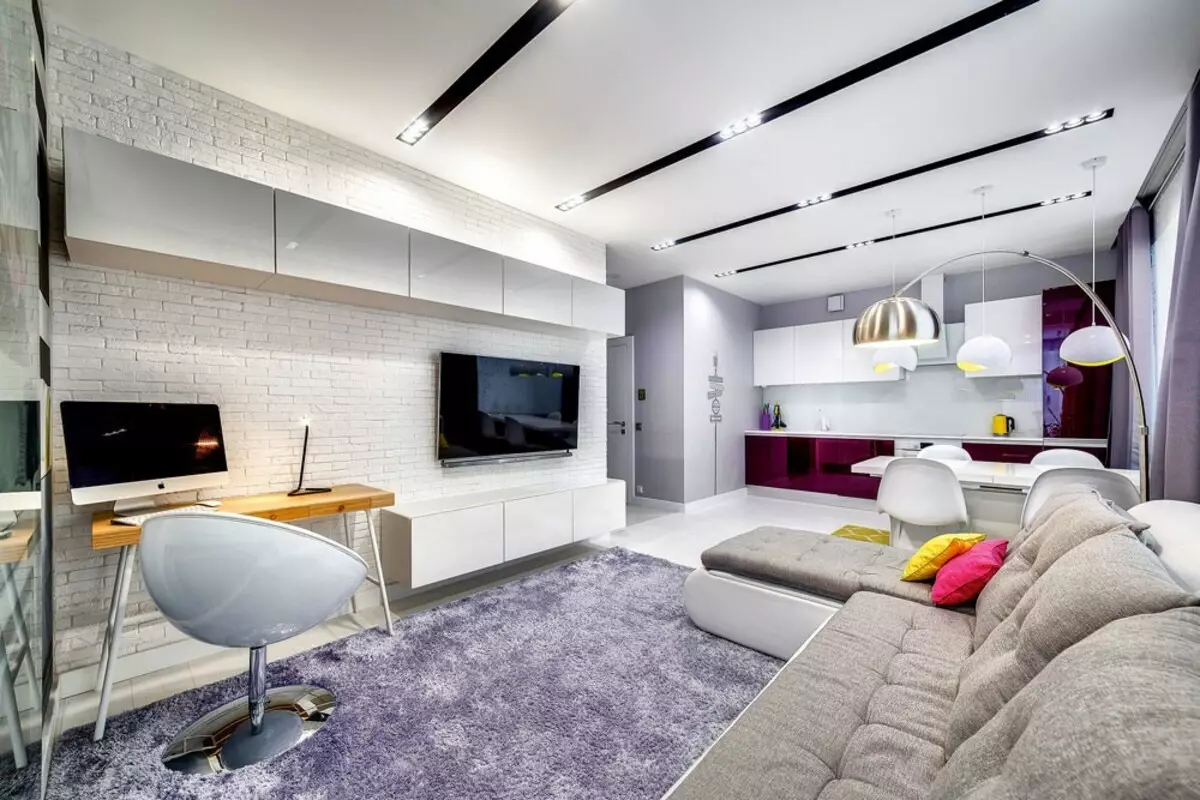
Due to the abundance of glossy surfaces (facades of furniture and apron), as well as a contrast combination of purple kitchen cabinets with white basement and a countertop, an illusion of the depth of space is created
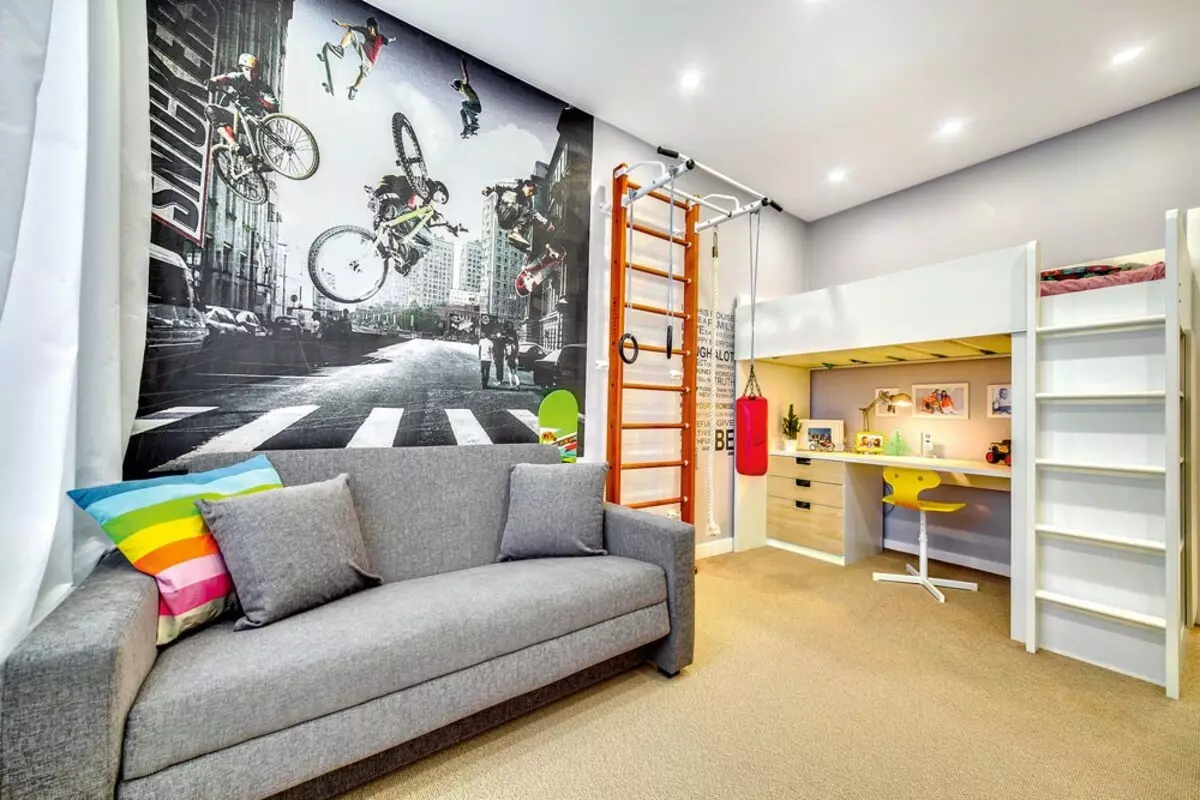
Sports corner and photopris on the wall are responding to the taste to the bodies. The image of cyclists and skateboarders is printed on the fabric, if necessary, you can wash it
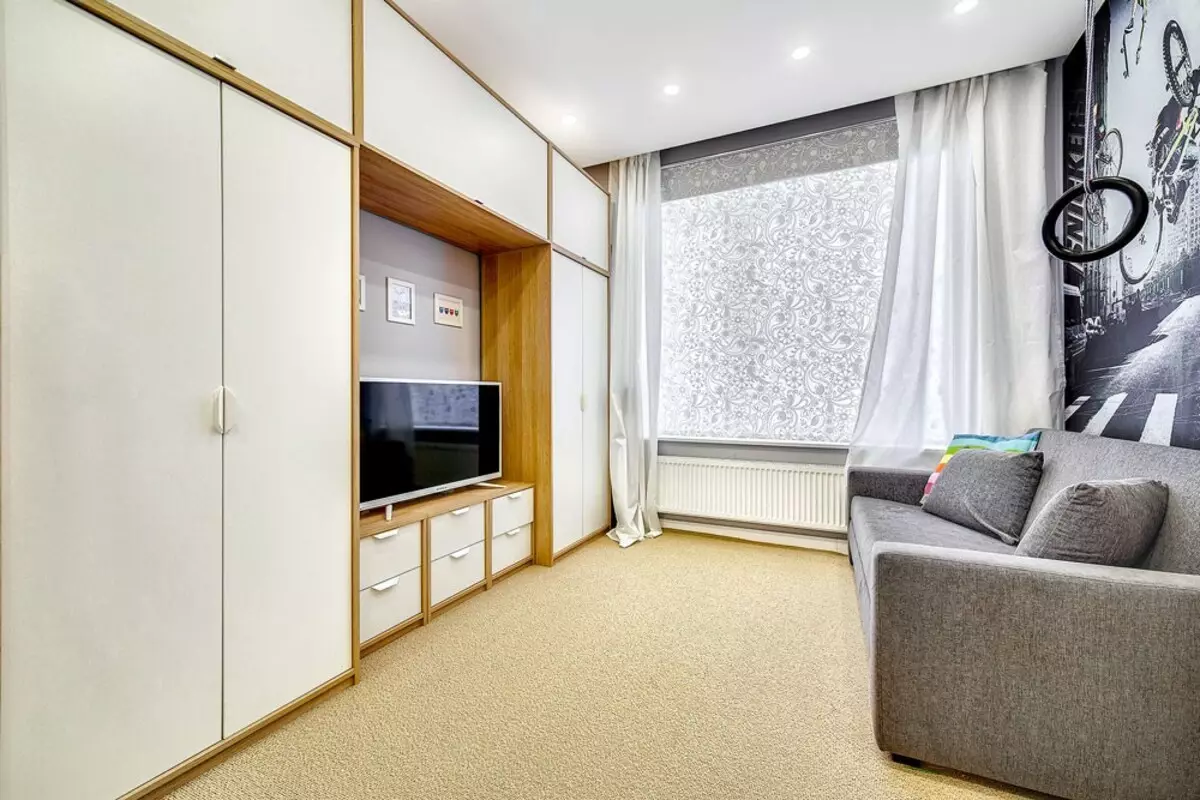
The colors of the children's room is built on a combination of neutral shades. Furnishing of the room (the attic bed, a large writing desk with drawers, a wardrobe and annetsol for storage of things) is designed for increased. The sofa is folded and turns into a full-fledged double bed.
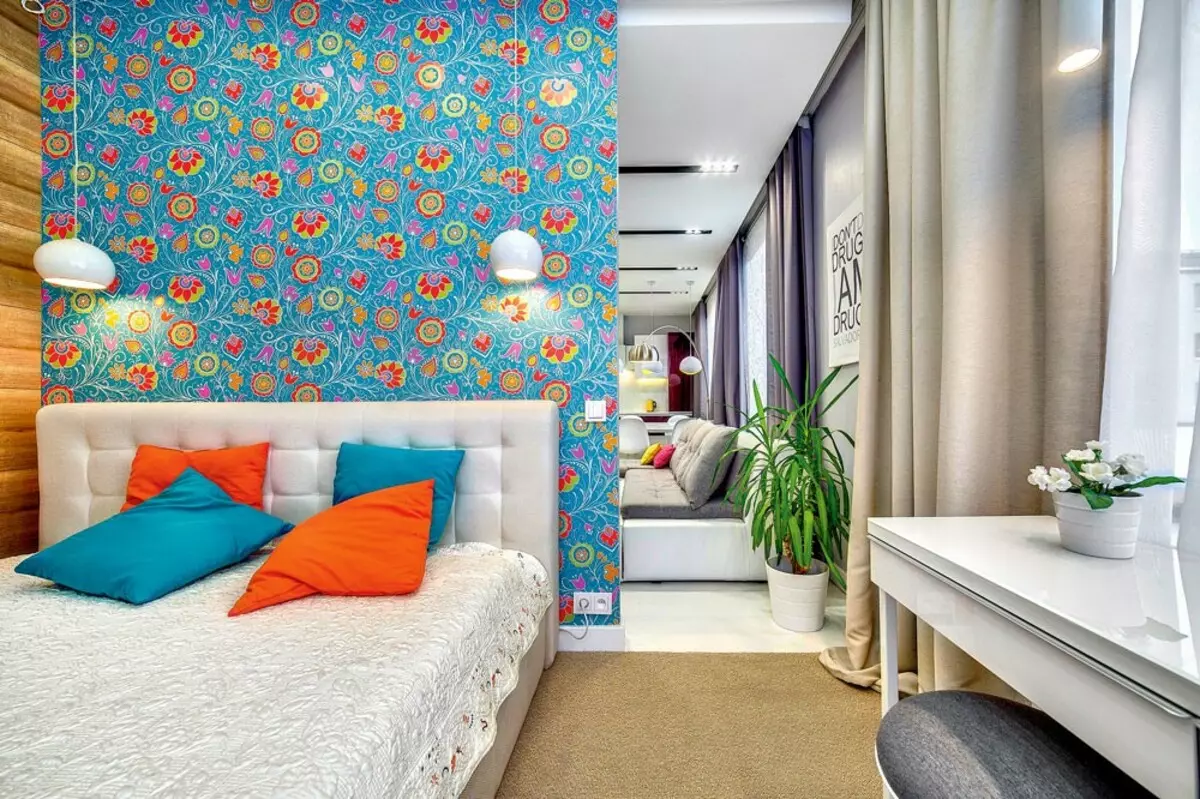
The bedroom provides several lighting scenarios: ceiling, cozy lamps for reading a bedroom, as well as suspensions above the dressing table
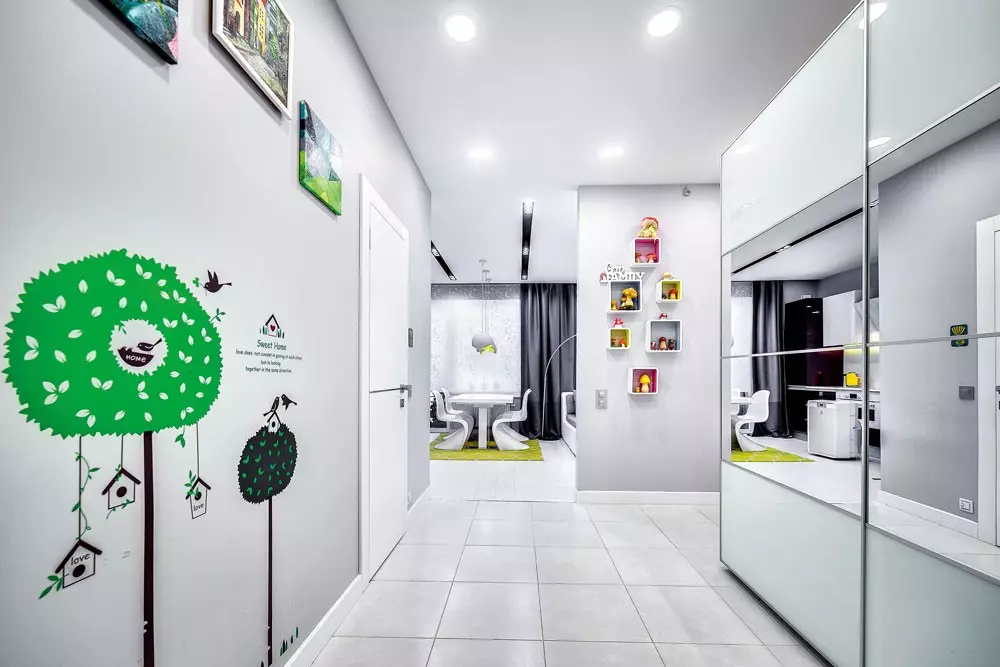
In the design of the hallway, picturesque canvas, written by the author of the project, wall stickers, as well as shelves with bright inserts, which are filled with souvenirs from foreign trips
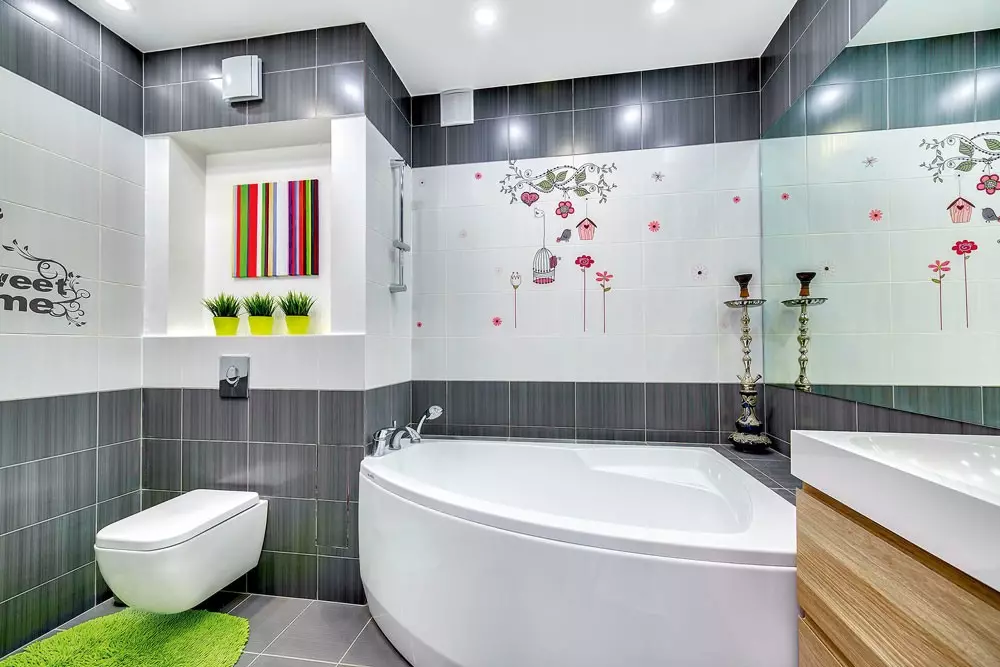
White-gray bathroom gamut enlivens warm elements under a tree and a funny waterproof sticker with birds.
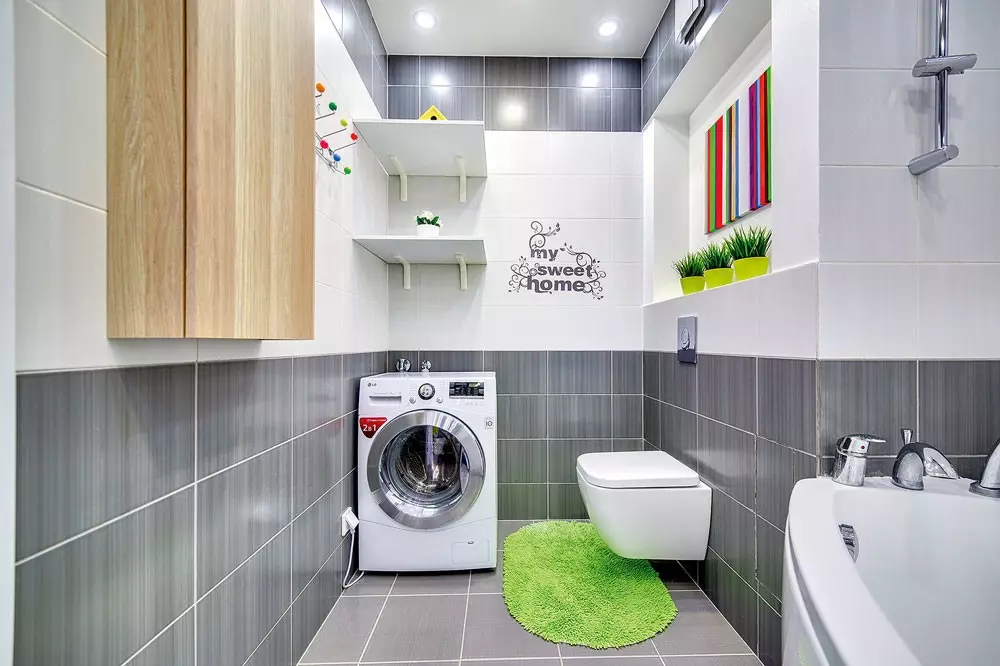
A striped picture in a niche continues the leitmotif of rhythmic bands and serves as an additional color accent. So that the corner of the car did not occupy the center of the room, we decided to establish a rounded model
The editors warns that in accordance with the Housing Code of the Russian Federation, the coordination of the conducted reorganization and redevelopment is required.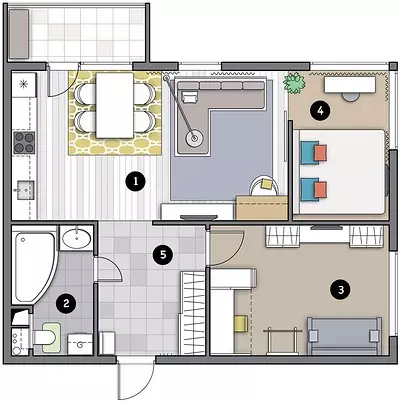
Designer: Asya Mushroom
Watch overpower
