Our today's story about how quite a prose typical dwelling can turn into a real fabulous palace. All that is needed for this is a group of like-minded people, a rich fantasy and skillful hands
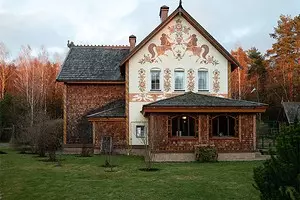
Our today's story about how quite a prose typical dwelling can turn into a real fabulous palace. All that is needed for this is a group of like-minded people, a rich fantasy and skillful hands
Architects-designers Yergali Dautov, Pavel Barkov
Art painting: Maria Petrova, Natalia Barabanova, Alla Kuzmina
Fabulous Terem - otherwise this house and you won't call! Decorated with wooden carvings and rich painted, he seems to be a revived illustration of Russian magic fairy tales about princes and epic herders. However, so the house did not always look.
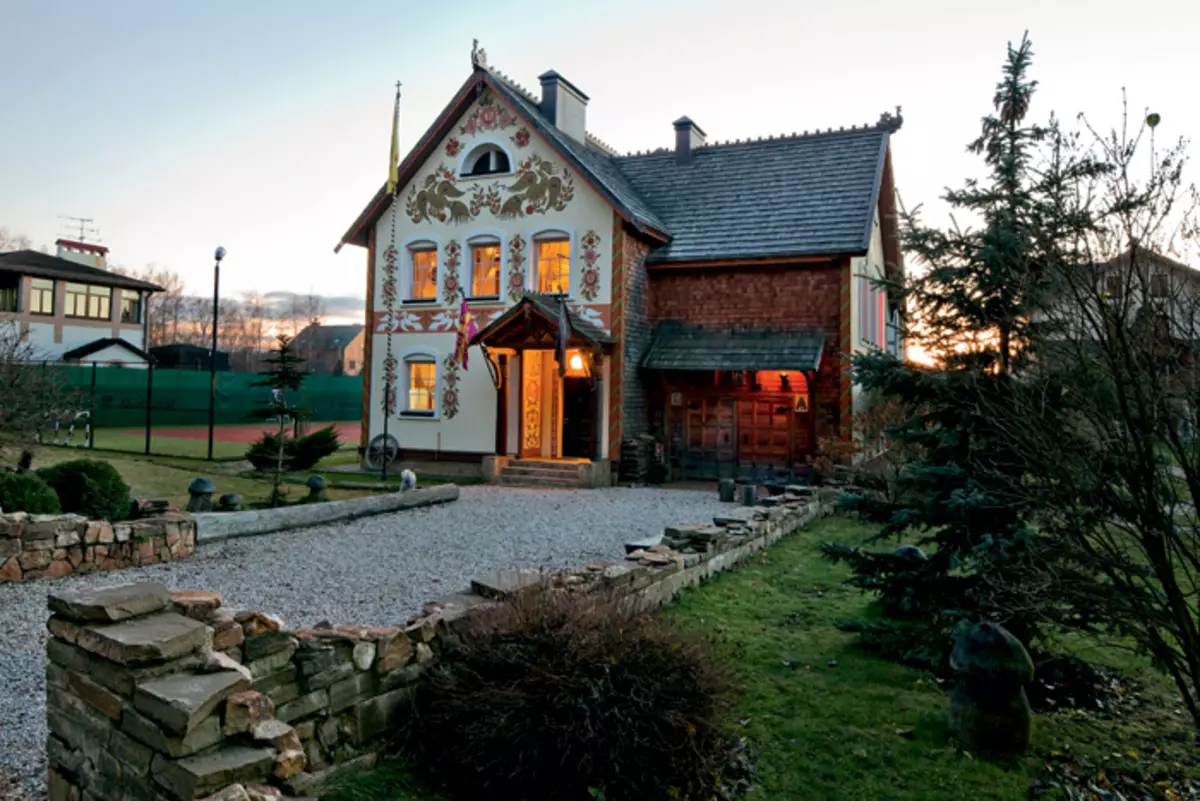
| 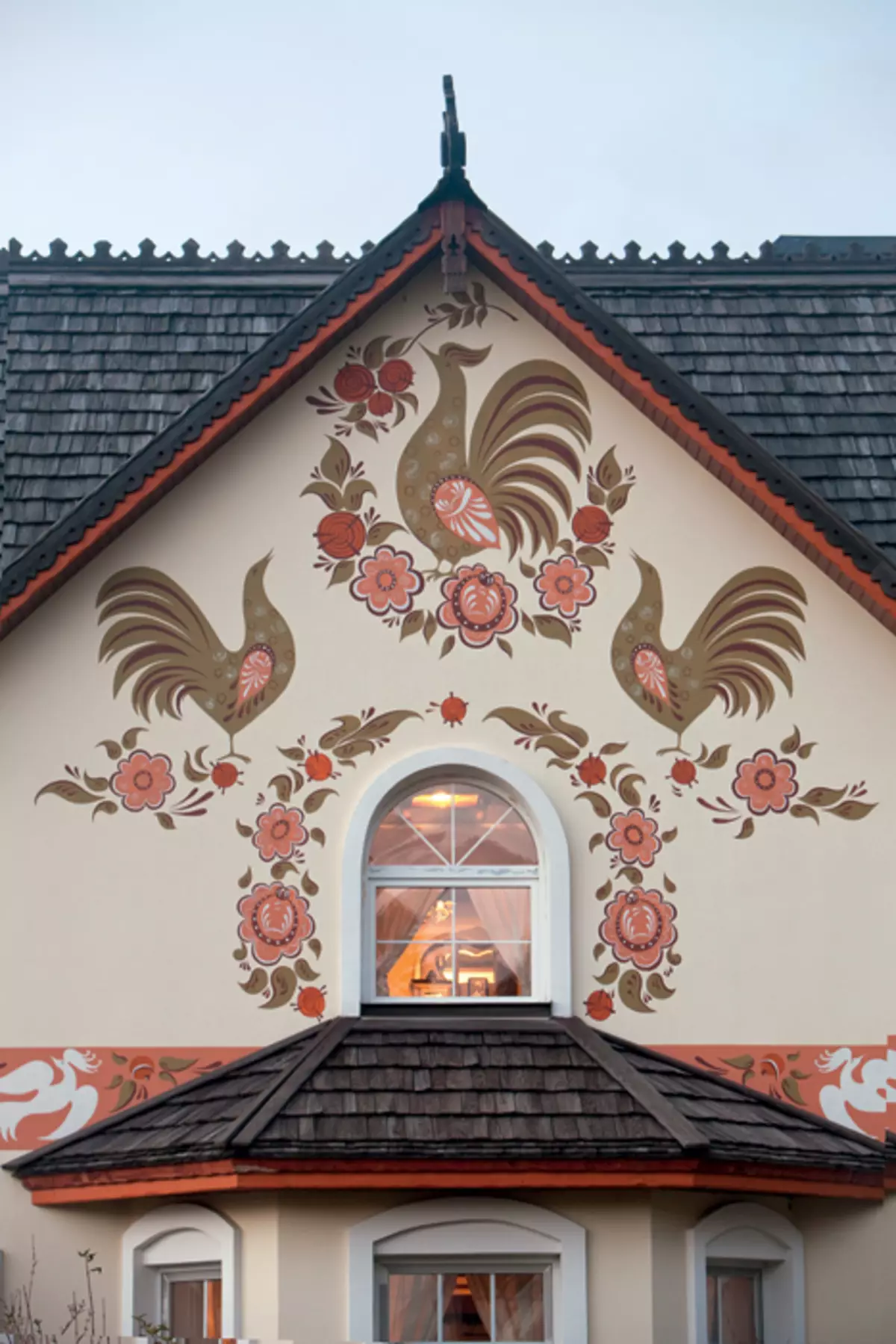
| 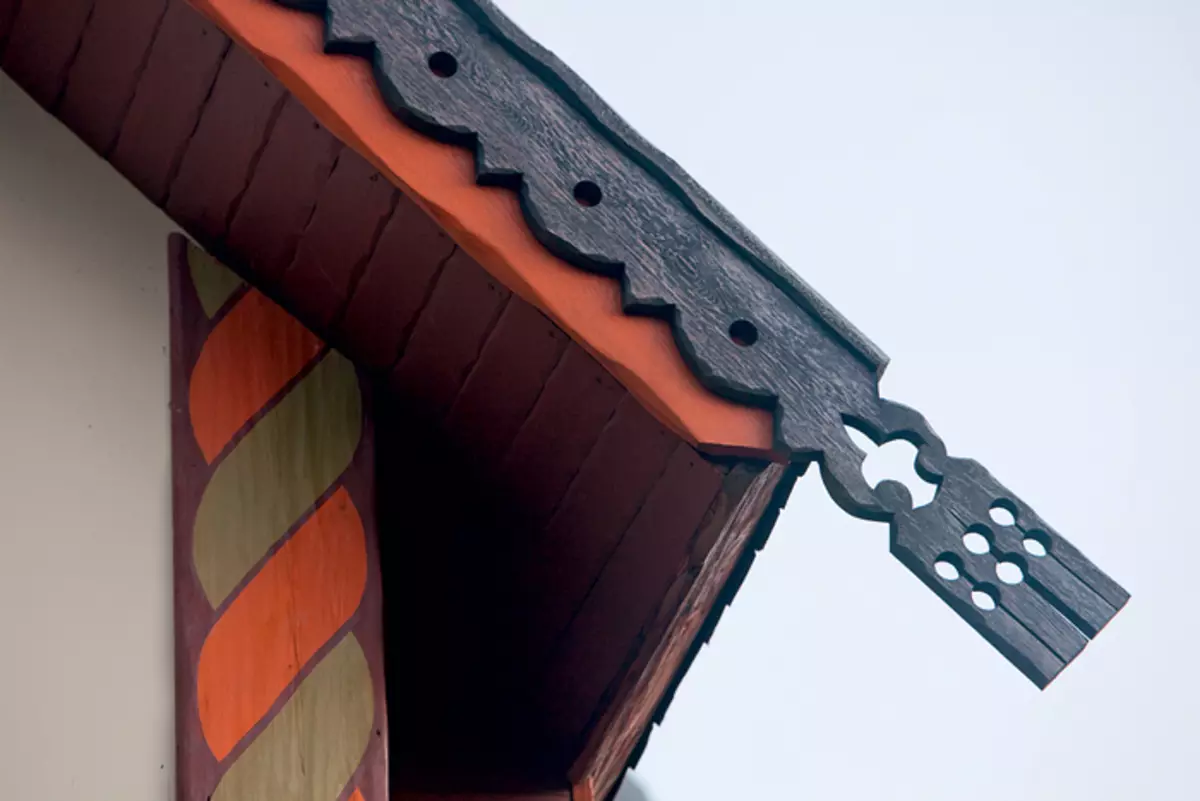
| 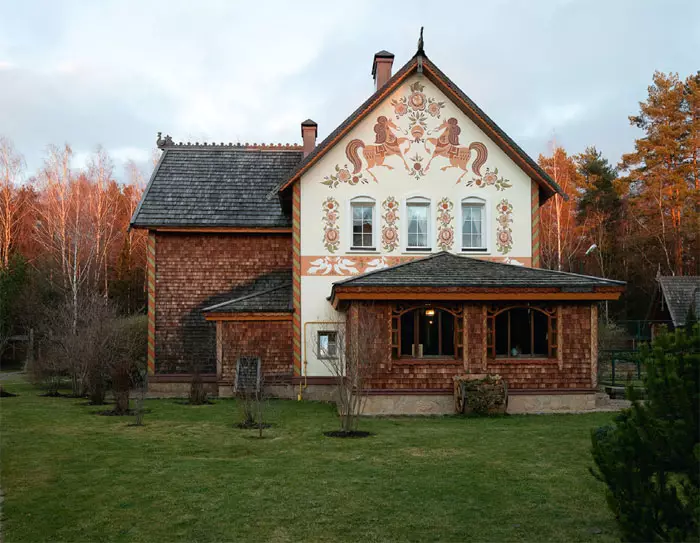
|
2. Smoothly plastered facades literally came to life under the skillful hands of artists who scattered on their surface a light intricate painting.
3. Treed carved wind boards, protecting the end part of the roof from the rain and wind, as well as the carved horse of a wooden roofing harmoniously complement the image of the house.
4. Various materials on the texture of the house are used to work out the house - plaster, wood and brick. Such a combination makes it possible to emphasize the features of each type of finishing and give facades greater expressiveness.
When the authors of the project architects-designers Yergali Dautov and Pavel Barkov were just proceeded, at their disposal there were a common two-story building with a garage room on the first floor and an extension of the winter garden. New home owners wanted to make redevelopment, increasing the number of residential rooms and creating several diverse areas to relax. In the same way, they provided professional freedom of action by professionals, determining only the topic - Russian folklore.
Internal transformations
The brick construction, standing on a ribbon reinforced concrete foundation, was a good and did not need a substantial alteration. The transformations were mainly affected by the layout of the internal space, which was to be changed taking into account the wishes of the owners. Forward the queue was reconstructed the lower floor of the building, divided in initially several rooms. Recalling partitions, architects combined them, organizing a spacious living-dining room, or, otherwise, the refectory. To free up an additional area, I also had to dismantle the staircase leading to the top level, it was moved closer to the input zone and made more compact. An extension where the winter garden was previously located turned into smoking, and the garage was converted to a well-turned heated veranda with a fireplace grill.
On the second floor, above the meal, there are three living rooms, next to which a spacious bathroom with a bathroom equipped. Another bathroom was made on the first floor, in the input zone, next door to the dressing room. The apom's appearance over the former garage has retained its functions, remaining the fireplace hall.
In addition to the review of the planning, all communications were replaced in the house - electrical wiring, water supply and sewerage pipes, water heating radiators. As for the boiler room, located in a specially designated room for this room on the first floor, then its equipment - the Buderus two-round gas boiler - left the same.
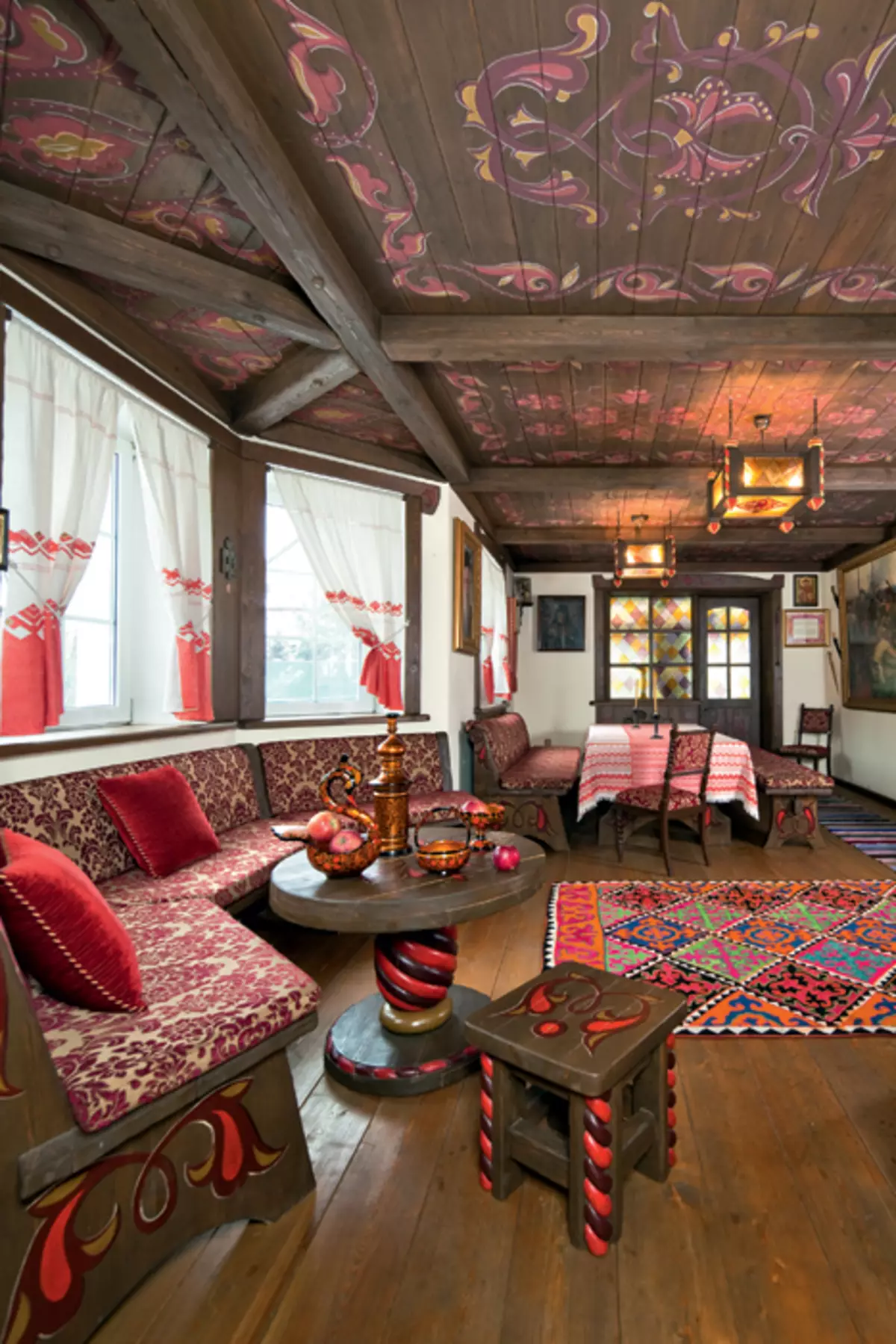
| 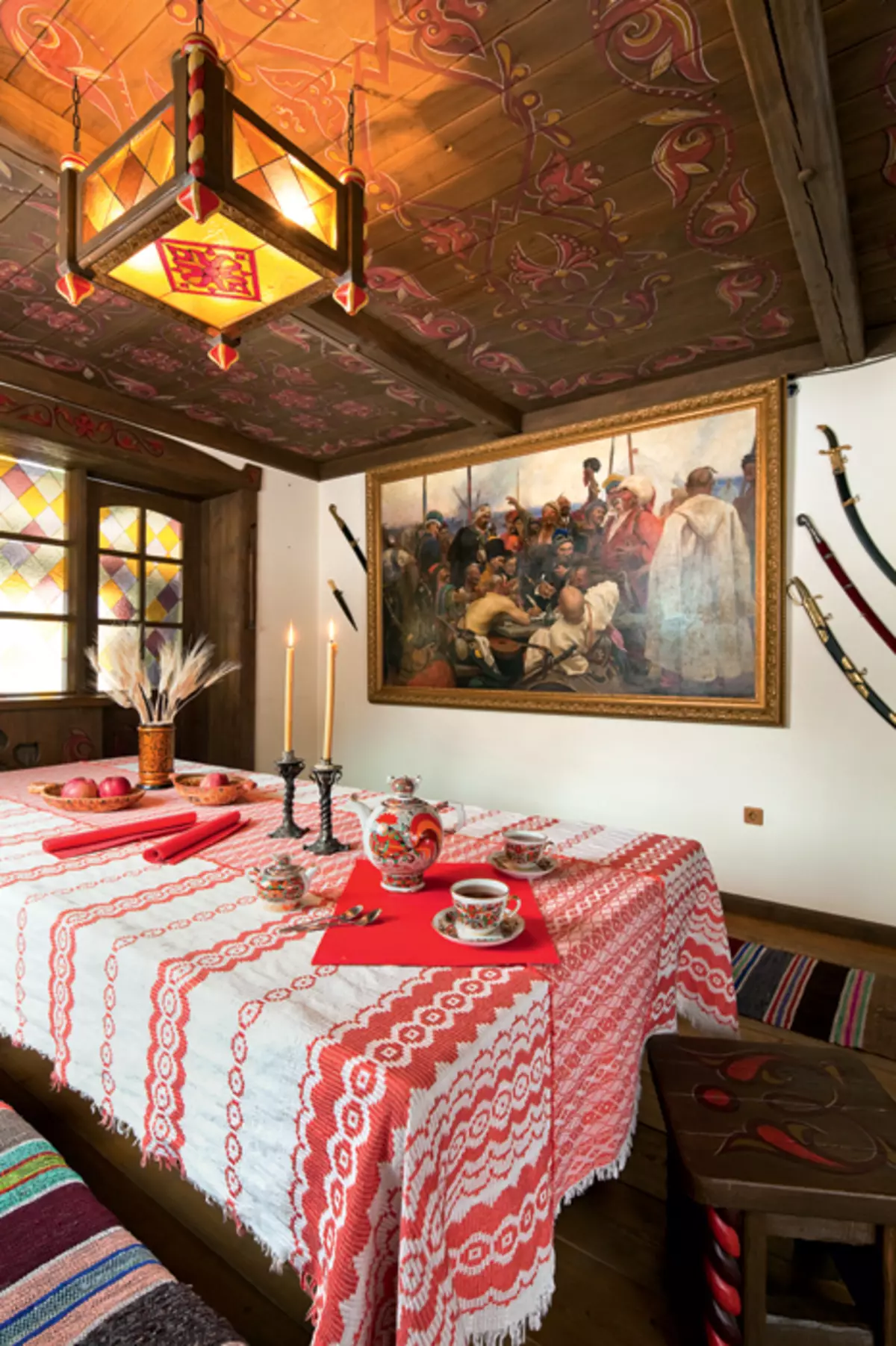
| 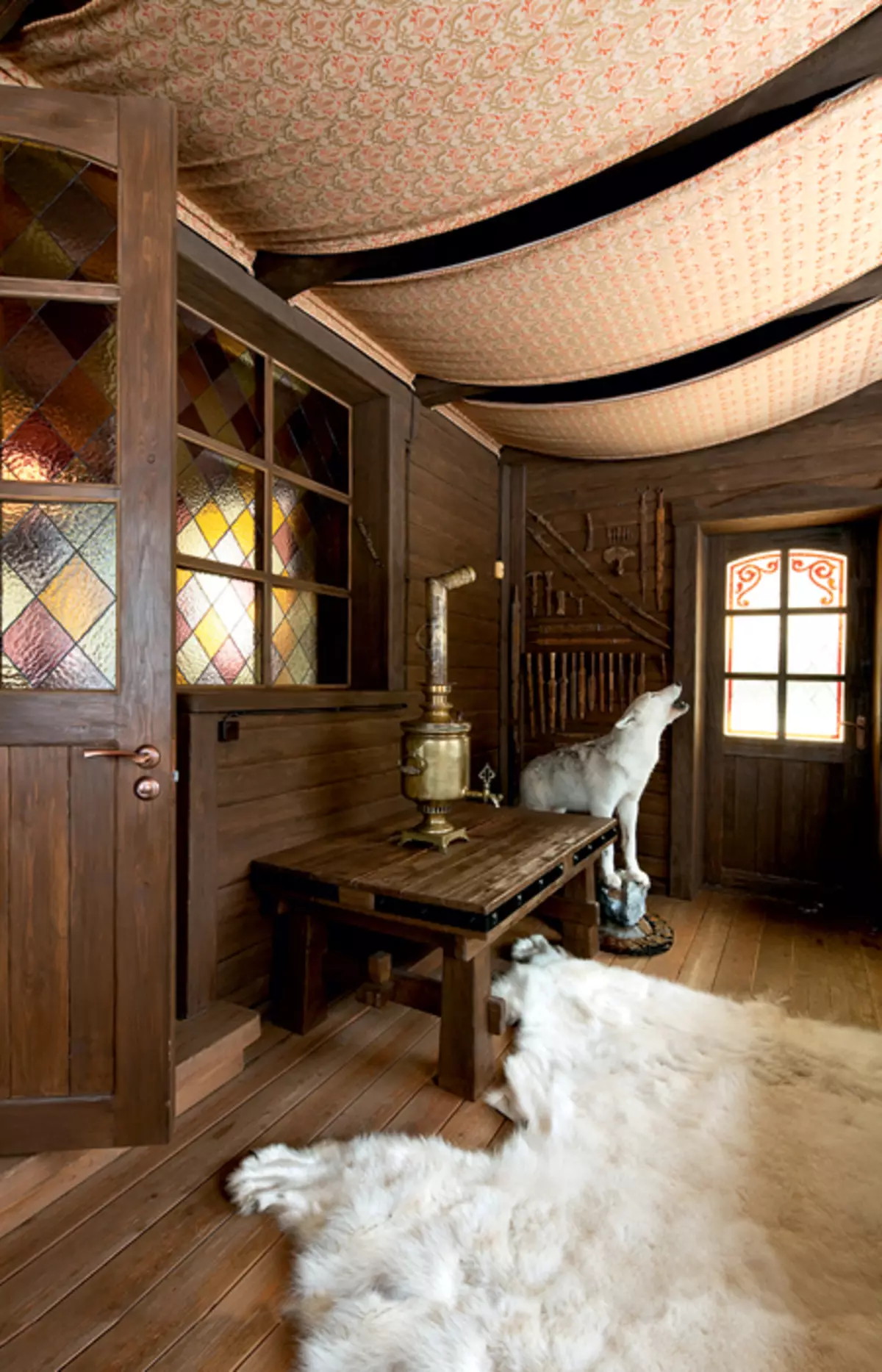
| 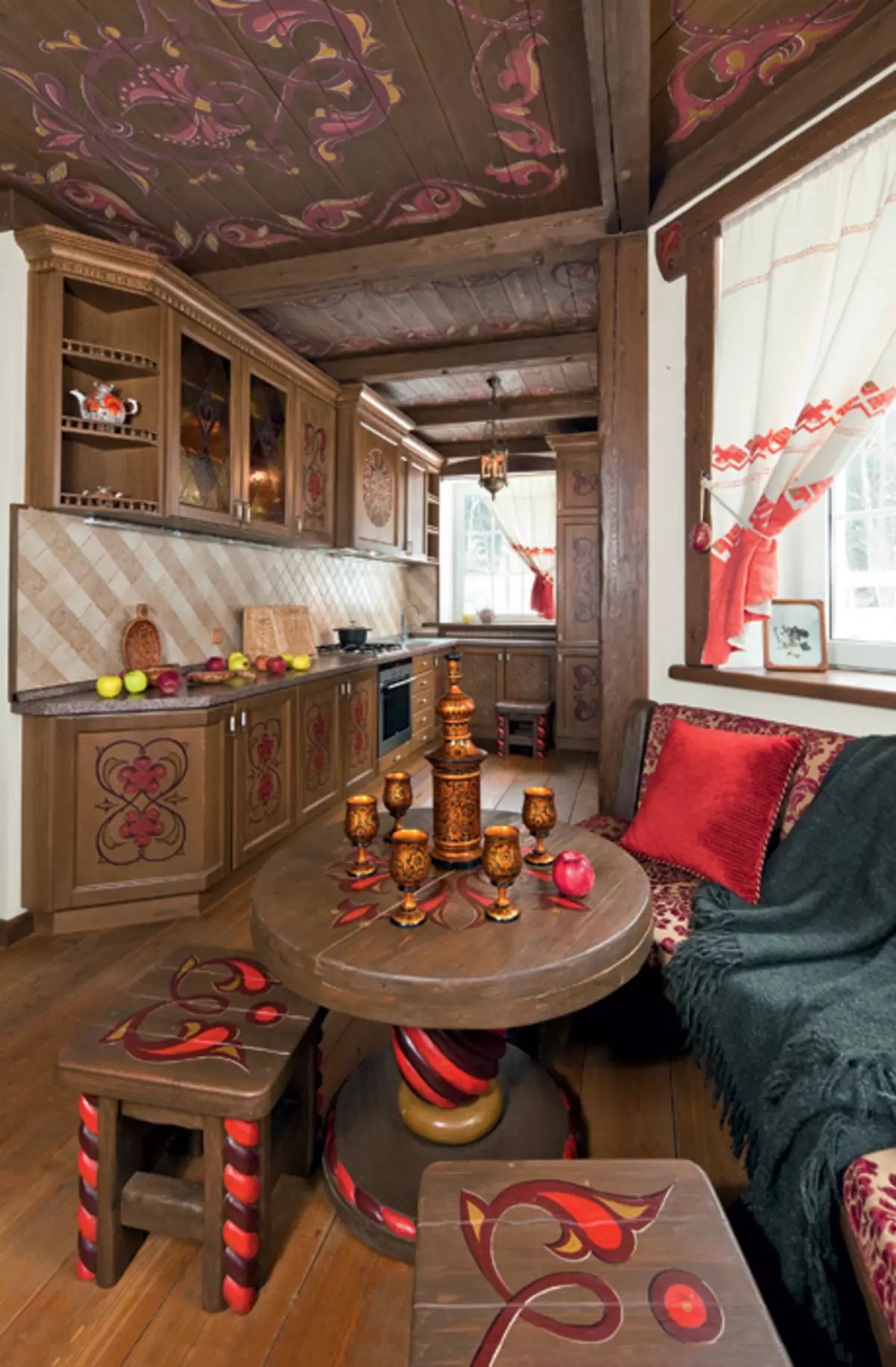
|
5. On the ceiling, a decorative layout made of massive bars, a decorative layout is made, imitating wooden overlap beams, while in fact the floors shares the monolithic reinforced concrete plate.
6. Household tracks and embroidered tablecloths have become an excellent addition to the interior in Russian style.
7. Placement with smoking fully decorated with wood toned under the dark oak. Easy oriental flavor interior gives drapery of the ceiling of fabrics with small ornament, as well as color stained glass window, adorning the inner window and a glazed door, leading to the refraid.
8. Wooden furniture for the kitchen is custom-made taking into account the size of the room. The painting on the doors of the lockers repeats the motifs of the drawings on the ceiling.
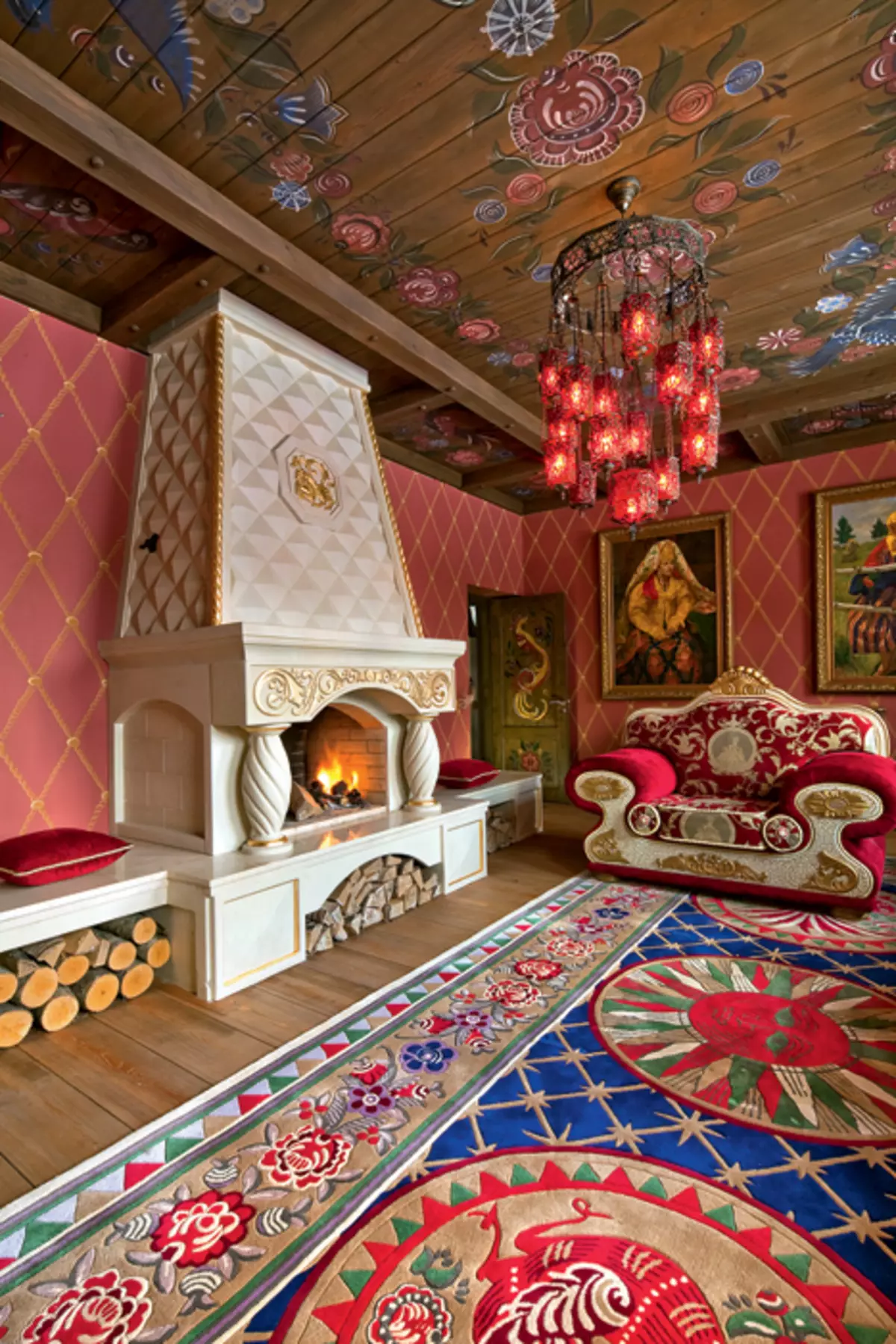
| 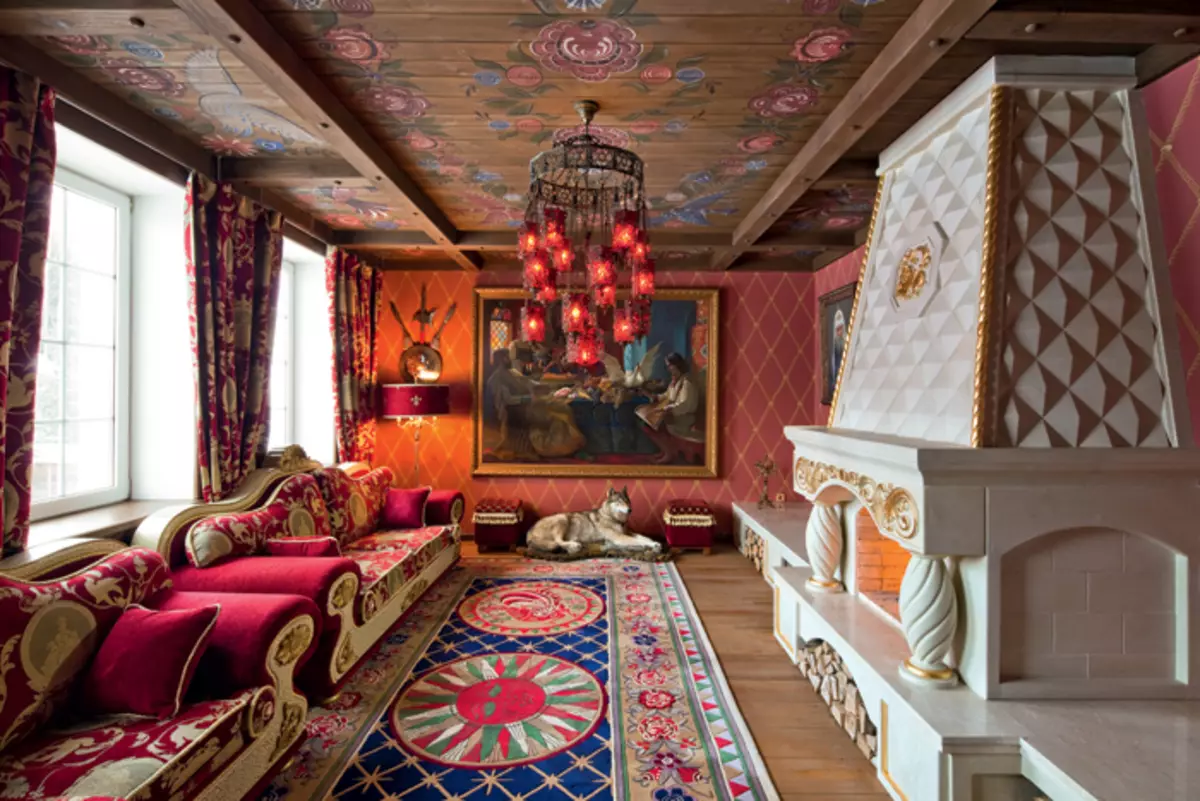
| 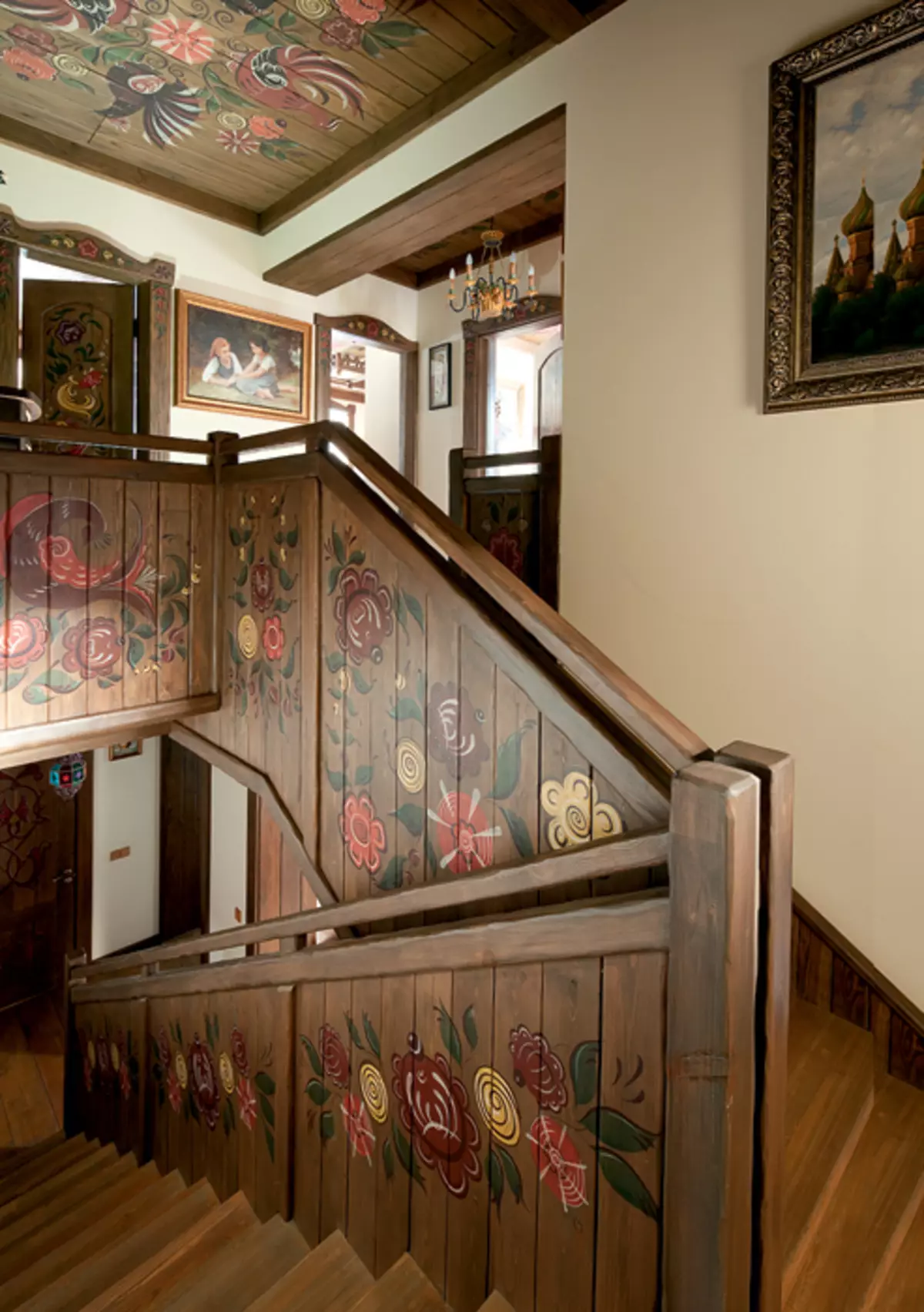
| 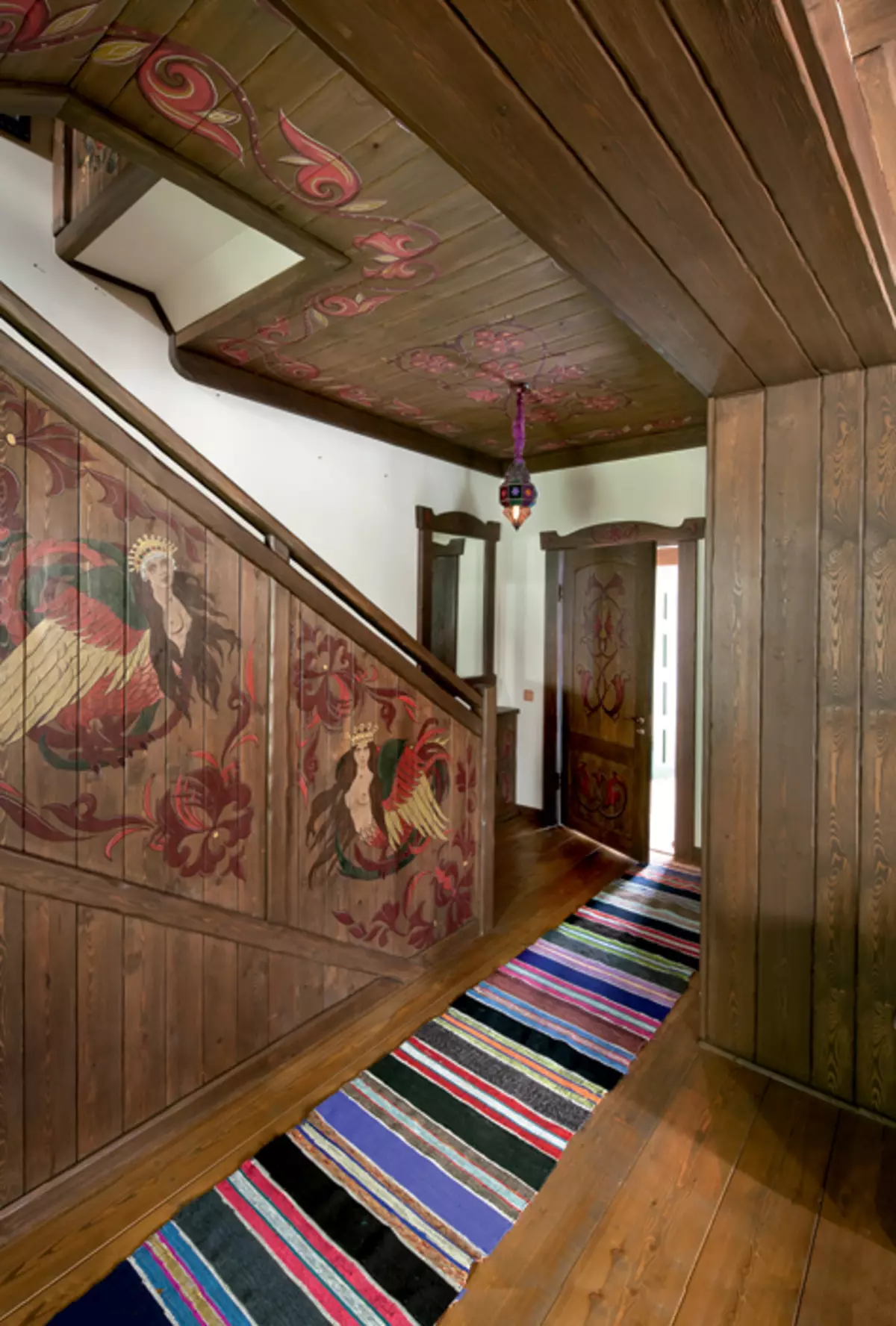
|
9. For the fireplace hall, sofas and an oriental-style chair are chosen, with curly backs and soft pillows. Velvet furniture upholstery and heavy curtains on the windows give the room the main character.
10. Walls in the fireplace hall are plastered and painted in reddish terracotta color. On this background, it is expressive to the interweaving of the drawn gold cords.
11-12. On the wooden fence of the stairs, images of colors and mythological beings are painted - half-semi-semottz, inspired by the creativity of Ivan Bilibin, the author of the famous illustrations for Russian tales and epic.
Fabulous facades
Together with the new organization of the indoor space, the house received a new decorative design. One of the main accents both in the exterior and in the interior of the building was the artistic painting. The pre-surface of the walls was smoothly plastered and painted in white, creating the necessary background, after which the ranks of the artists were bloomed on it, fabulous birds and graceful horses, made in the spirit of Gorodetsky painting appeared. Adlya to the bright decor pleased the eye for a long time, special paints were used for outdoor work. Moreover, before applying a colorful layer, the wall was covered with primer deep penetration, thereby preparing a good basis, and then processed by a fixing composition that protect paints from the effects of the external environment (all materials - Tikkurila). Decorative means helped to emphasize the architecture of the building. Thus, on the division of the first and second floors, the ribbon frieze was let down, the windows were framed with painted patches with a floral pattern, and the corners of the building were emphasized by multicolor thin twisted columns.The walls of the walls, not covered with plaster, were tested with facade bricks, uneven painting of which gave the surface with greater expressiveness. Ahead of the house in the outside of the house was a wooden roof: the previous roofing coating was dismantled, replacing it with larch gentle - traditional material for the architecture of the North.
Wooden decoration
Special attention was paid to the inner decoration of the house. For each room, his sketch was created, which then reproduced the interior decor, made furniture items, chose textiles and accessories. To convey the atmosphere of traditional Russian dwellings, many wooden elements brought into the interior. Flooring collected from good widespread larch flooring. Concrete ceilings were hidden under a pine trim. Pre-board was processed in a special way by choosing soft fibers of wood to detect textures, and their edges deliberately made with shrbins and janzbins. To through the slots between the boards did not break the slab overlap, it was laid with plywood sheets toned in the color of the tree. The ceiling boards themselves then painted in a folk style with tempera paints based on PVA and covered the protective layer of varnish.
Tsarsky Foci
The fireplace hall, located above the veranda, is turned into the front-end chambers. Such a mood is created by the wall-painted wall, intricate shape soft sofas with velvet upholstery and, of course, a large fireplace. Its white sandstone facade is decorated with a thread in the style of XVIIV. - with thick twisted columns that support heavy arches above the center, and the housing is lined with graved plates. Landing the fireplace of sandstone is combined with polished marble, from which a massive fireplace shelf is made with firewood niches.
The walls of the premises were separated by a white plaster, contrasting with dark wooden surfaces. Extreme places along the plaster layer were painted with water-dispersion paints (Tikkurila).
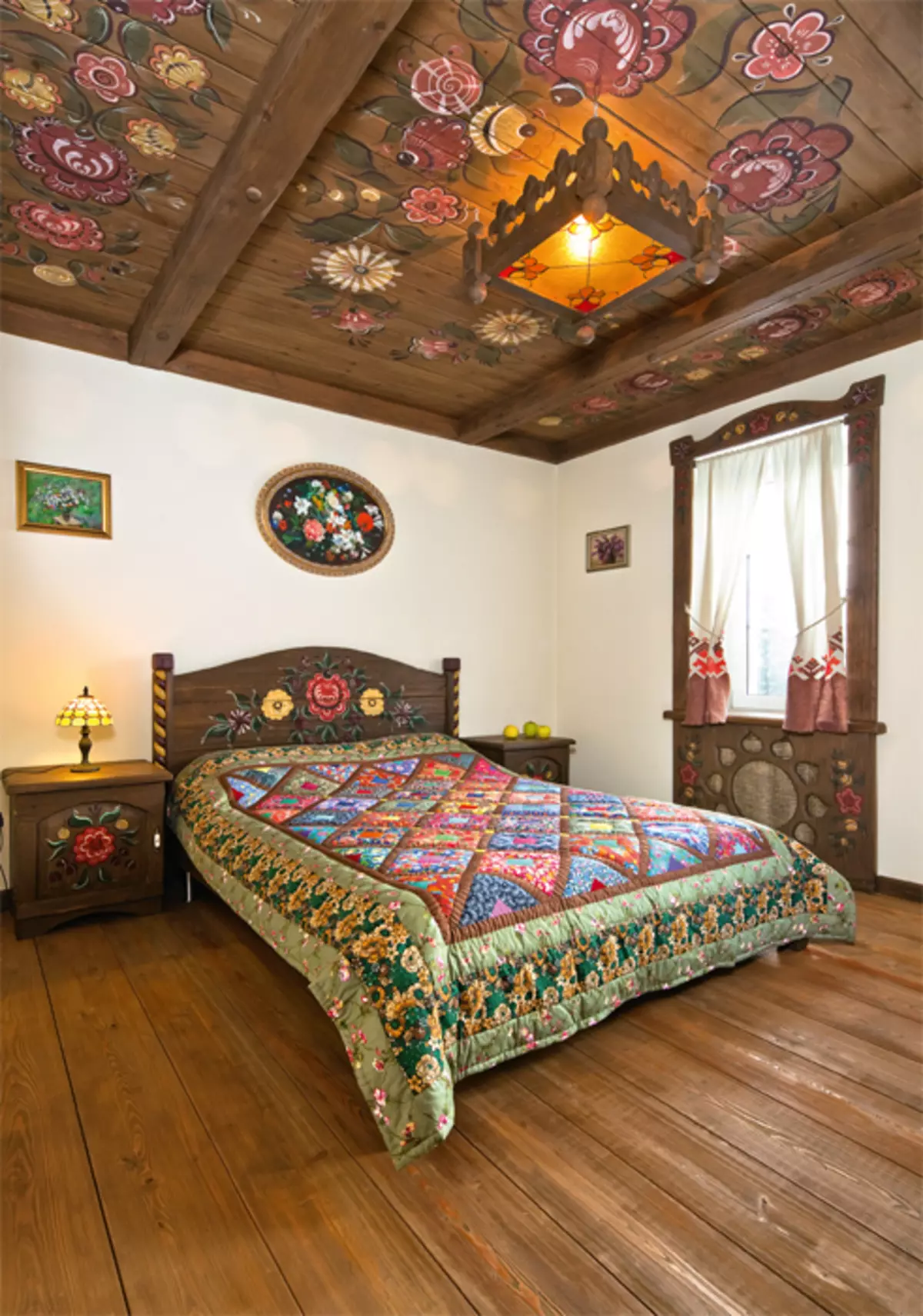
| 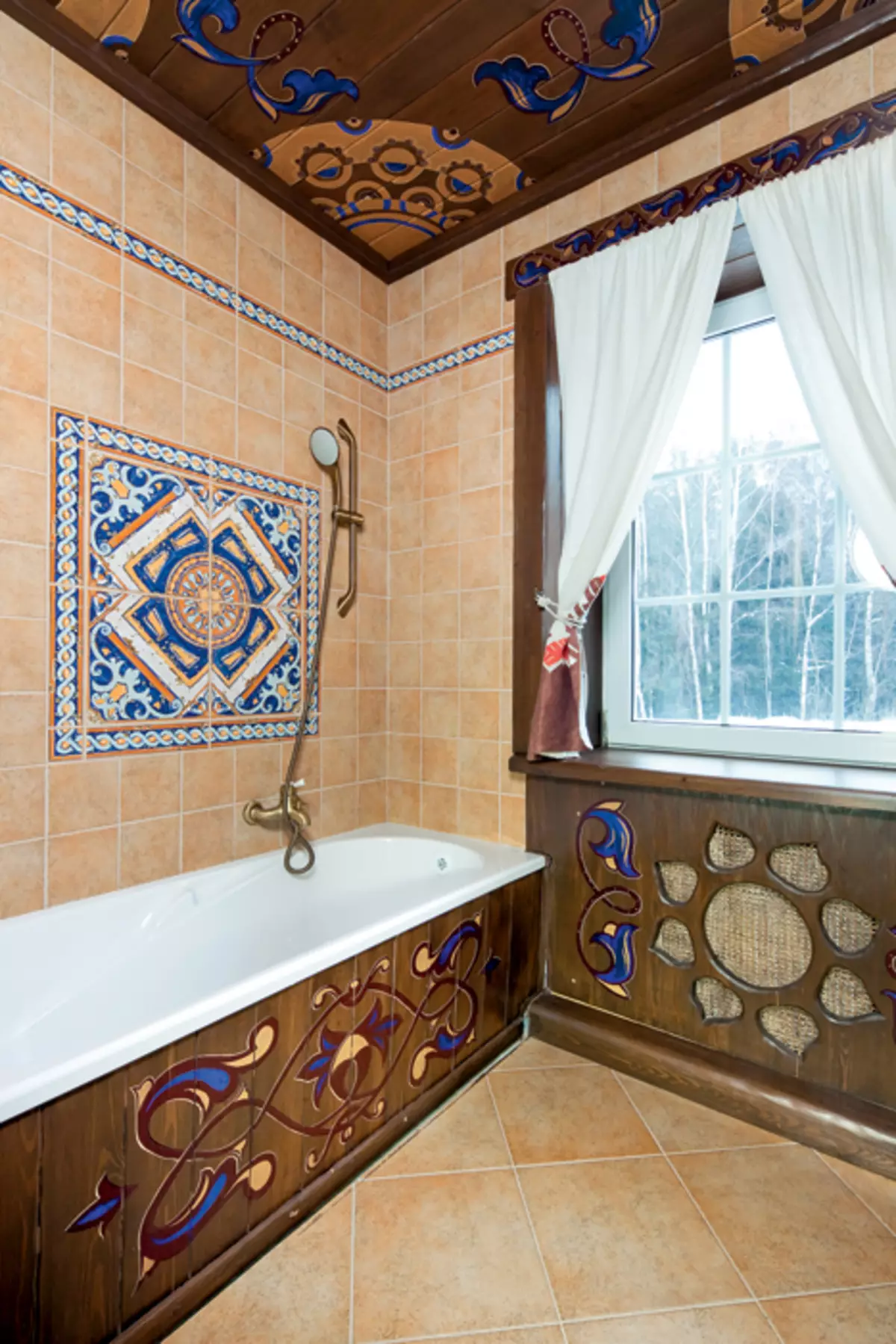
| 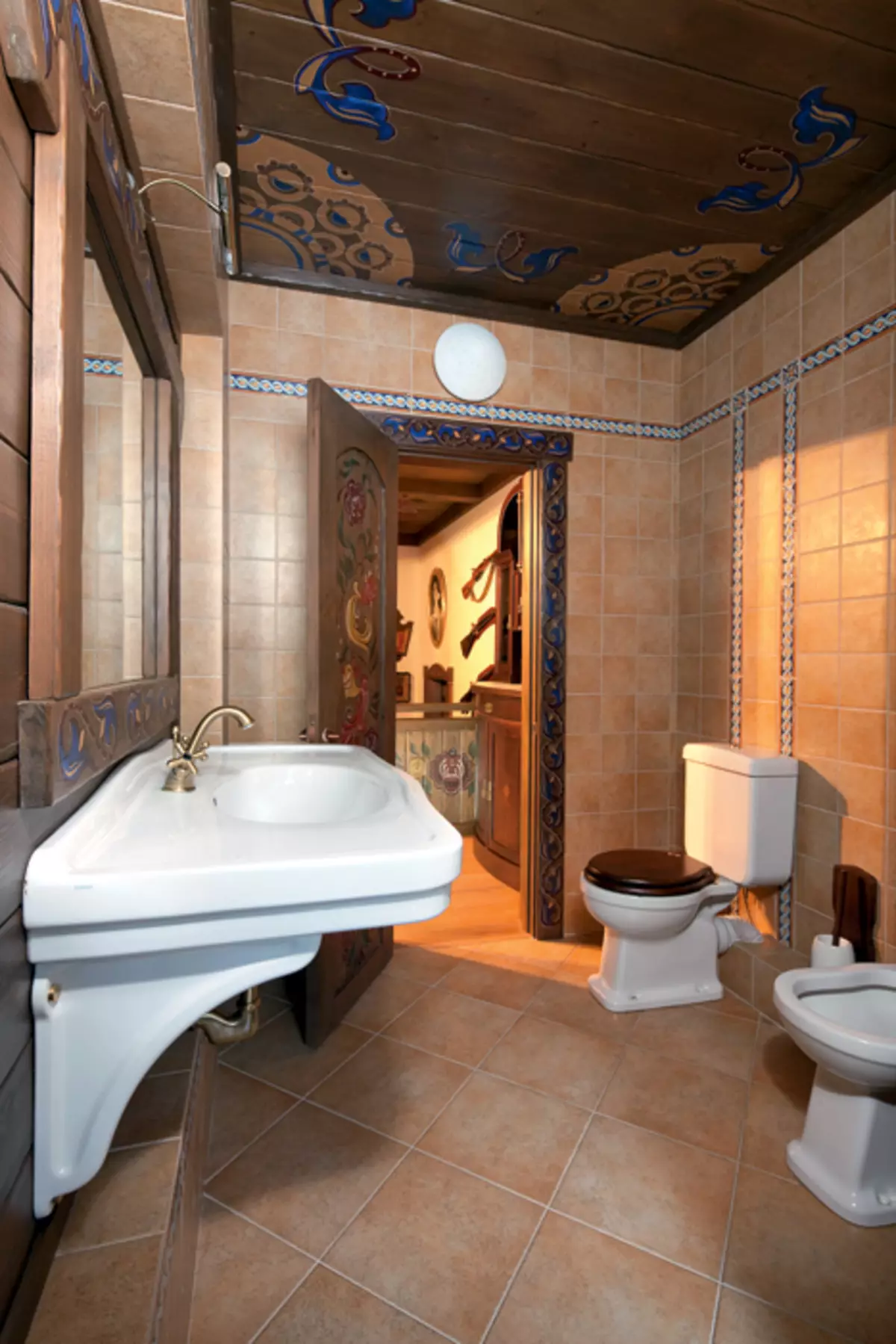
| 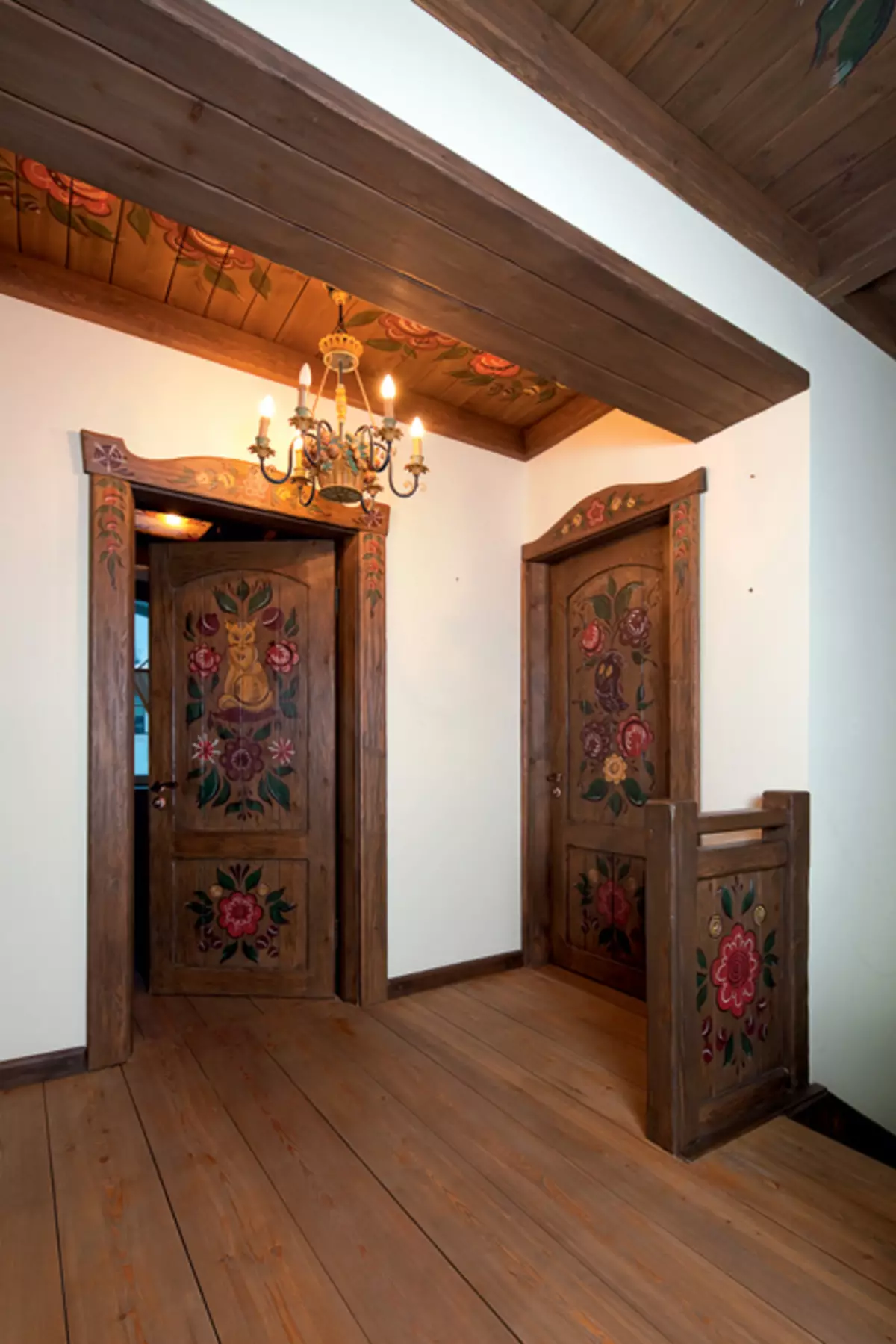
|
13. Ceiling lamps are made for interiors of residential and public premises on sketches of designers. They are a wooden carved box, which is inserted with a plafof, made in the technique of stained glass.
14. On the bathroom wall, located on the second floor, made a decorative insert from ceramic tiles with carpet ornament. The motives of this picture were reflected in the painting of a wooden ceiling, as well as decorative bath screens and heating radiators.
15. Warm terracotta shade of porcelain, which is used in the floor and walls of the bathroom, is harmoniously combined with a tinted tree.
16. On the doors of each of the three bedrooms of the second floor depicts its fairy character.
Light and fantasy
In the design of each room, his own story was played, each created its mood. For example, in the refectory transferred the goodness and the foundation of the present merchant house. The situation here is a wooden furniture, customized by designers sketches - these are massive benches with soft seats and backs, replacing sofas and armchairs, a large dining table, a wide shop, a round tea table with a heavy table top, which relies on a wicked leg-column with Sturdy circular base, carved stools. In an intelligence, the space is organized in such a way that a large friendly friendly company can accommodate in the refectory.
From the dining area you can go into smoking, which is solved in the form of a hunting room. Hunting trophies, weapons and other corresponding attributes are hung on the walls of the woods.
Another story is presented in a decorative solving the veranda. Equipped on the site of the former garage, it has a somewhat separate position. A separate entrance with a heavy wooden gate, decorated with metal lining (the design replaced the old garage doors, while the width and height of the opening are preserved by the same). The interior of the room has begun as a wine cellar - with imitation of vaulted ceiling, niches for storing bottles.
When the gate is open, the cellar turns into an open veranda. There is a fireplace grill here, which becomes the center of attraction at barbecue parties. In the time of the year, the room can also be used for recreation, as water heating radiators are installed.
Explanation of the first floor
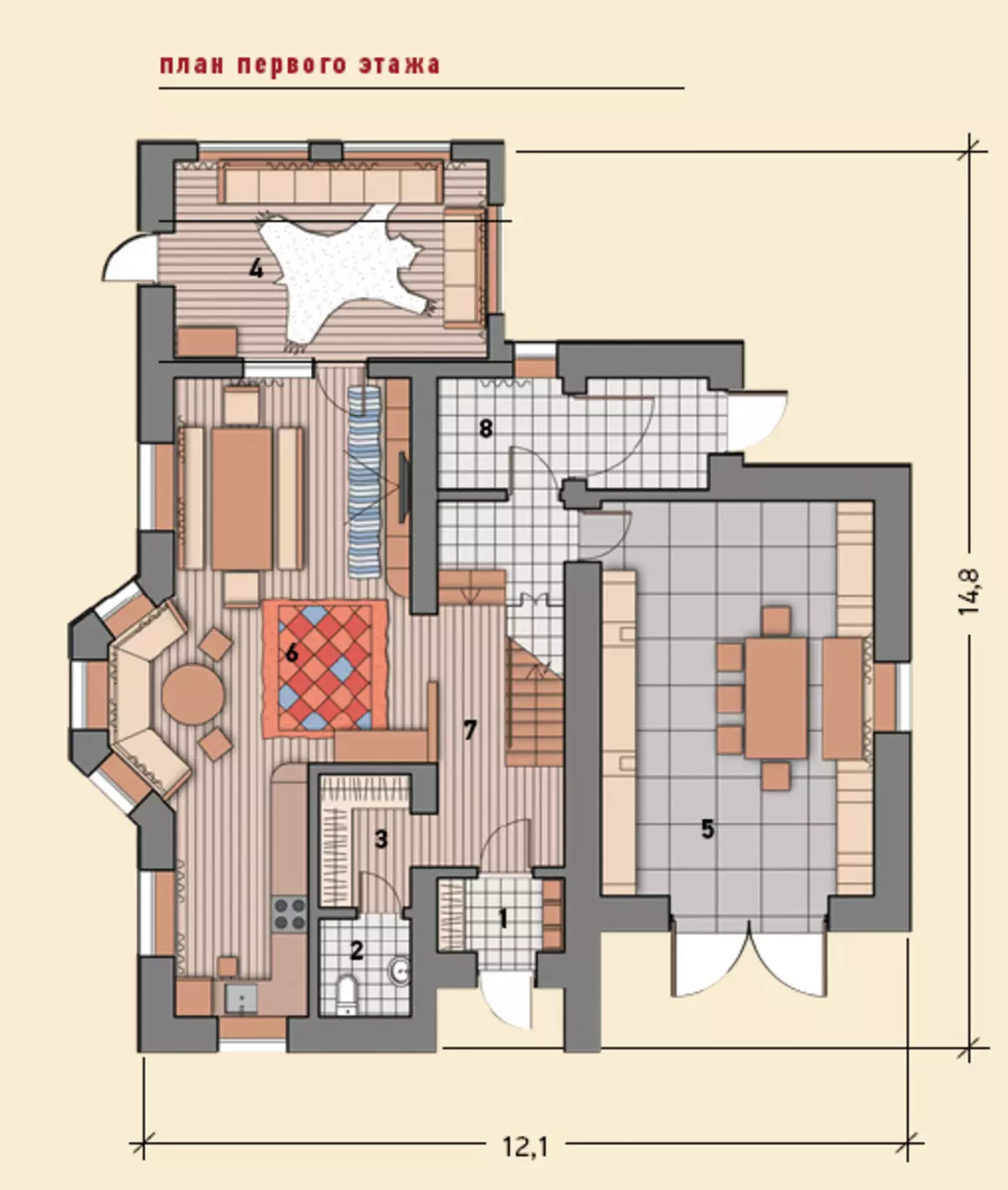
2. Bathroom 2,5m2
3. Wardrobe 3,5m2
4. Handling 17m2
5. Veranda 30m2.
6. Texture (kitchen, living room, dining room) 37m2
7. Hall 12M2
8. Boiler room 8m2
Explanation of the second floor
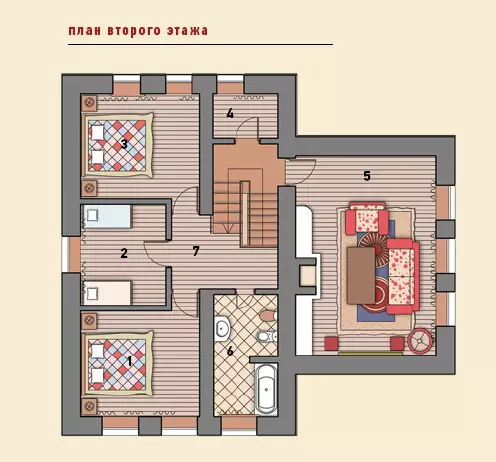
2. Bedroom 10m2
3. Bedroom 13,5m2
4. Storeroom 3m2
5. Fireplace room 30m2
6. Bathroom 8.5m2
7. Hall 8m2
Slow a little fantasy decorated and residential premises. Beds, dressers, bedside tables, massive hung for clothes - everything is made according to individual sketches and decorated with painting. Purchase Furniture Heavyweight Softens Cozy Textiles - Motley Patchwork Bedspreads on Beds Embroidered Curtains. The original solution is found for the decoration of the screens that hide water heating radiators. They echo with windows with windows, and those, in turn, repeat the form of framing the entrance doors. Thus, all elements of the interior are included in a single artistic composition, making the inner space of the house perceived as a special, holistic live medium, very cozy and hospitable.
technical data
Total area of house 200m2
Designs
Building type: brick
Foundation: monolithic reinforced concrete tape type, depth - 1.6 m, horizontal waterproofing - waterproofing membrane
Walls: Brick
Overlap: monolithic reinforced concrete
Roof: Dux, Wooden Sling Design, Variazolation Film, Wattry - Mineral Wat Rockwool (150mm), Waterproofing - Waterproofing Membrane, Roof - Wooden Gang (Larch)
Windows: Wooden with double-chamber windows
Life support systems
Power Supply: Municipal Network
Water supply: Square
Heating: Buderus two-round gas boiler
Sewerage: Septic
Gas supply: centralized
Additional systems
Fireplace: Brick, according to an individual project
Interior decoration
Gender: larch board
Walls: Plaster, painting, pine board
Ceiling: Pine
FURNITURE: on an individual project
Table Look in the magazine "Ideas of Your Home" №1 (168) p.172
