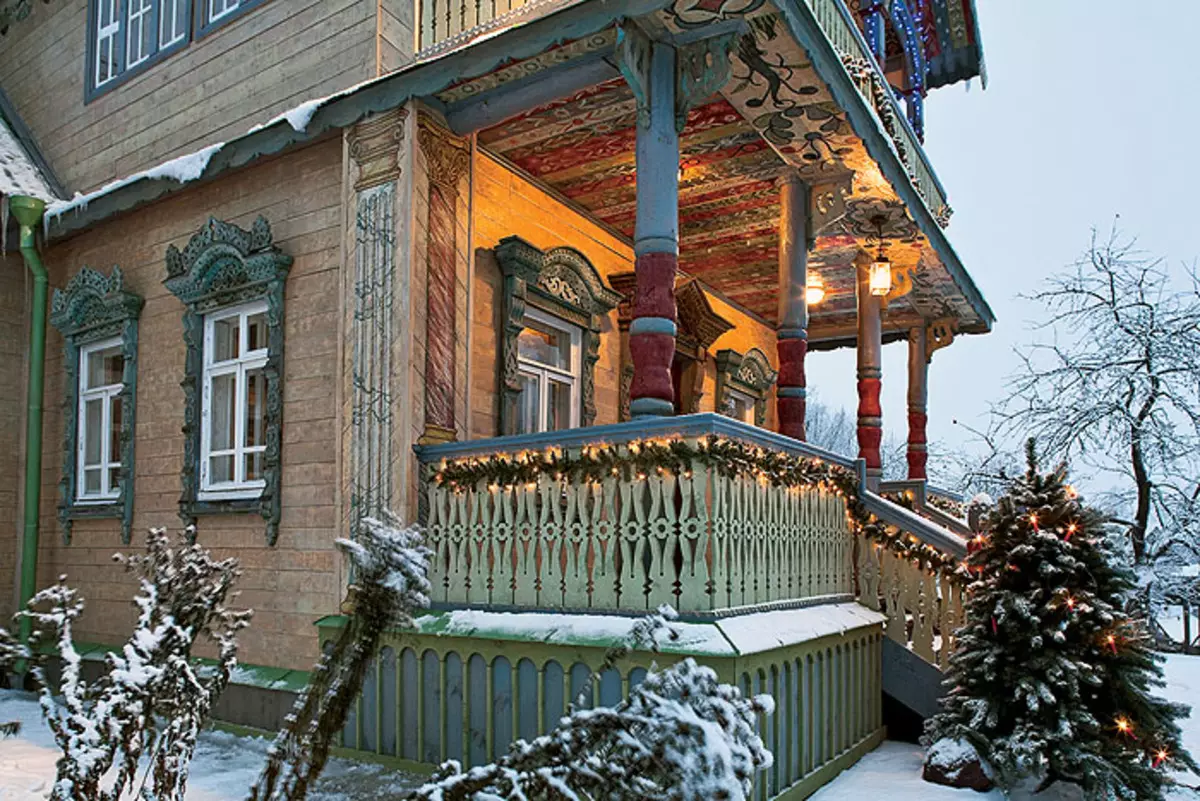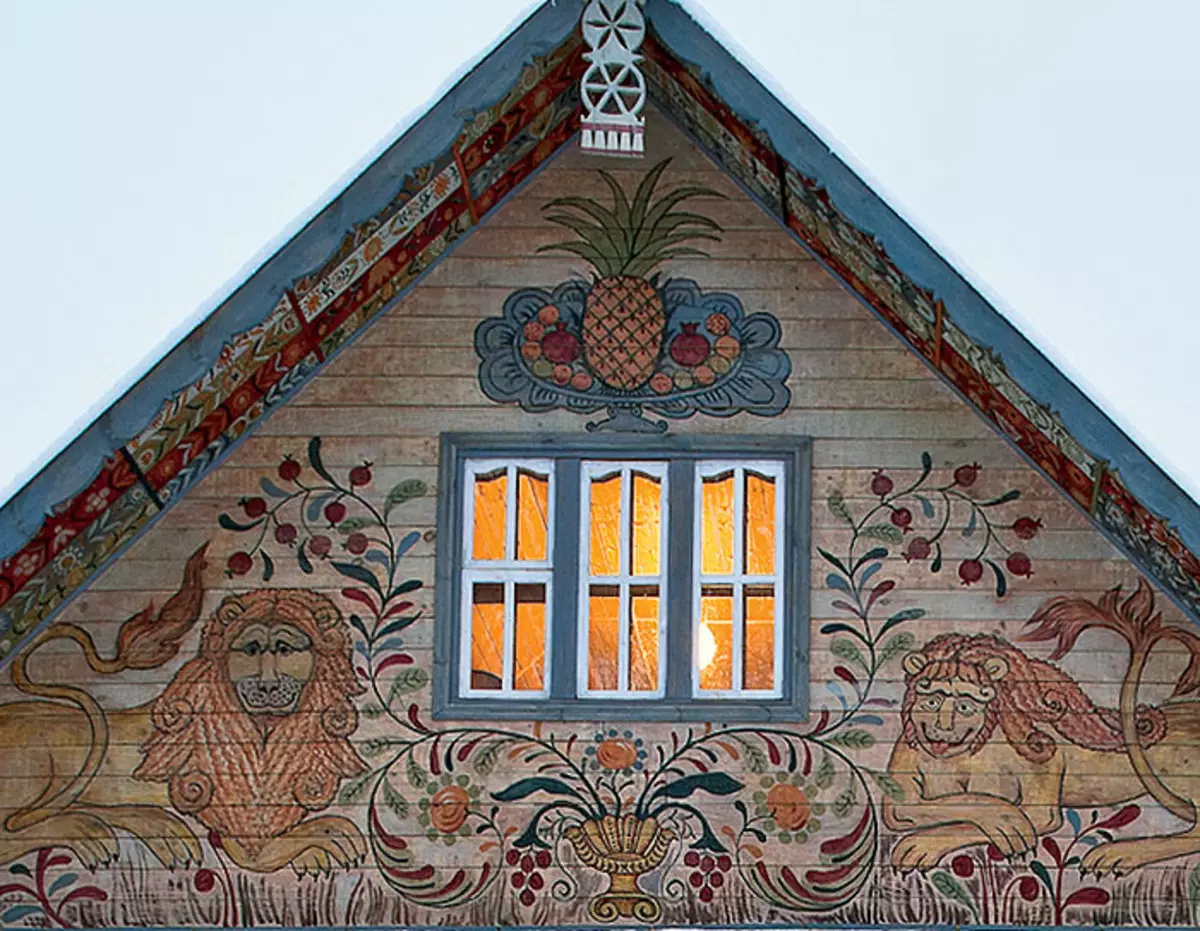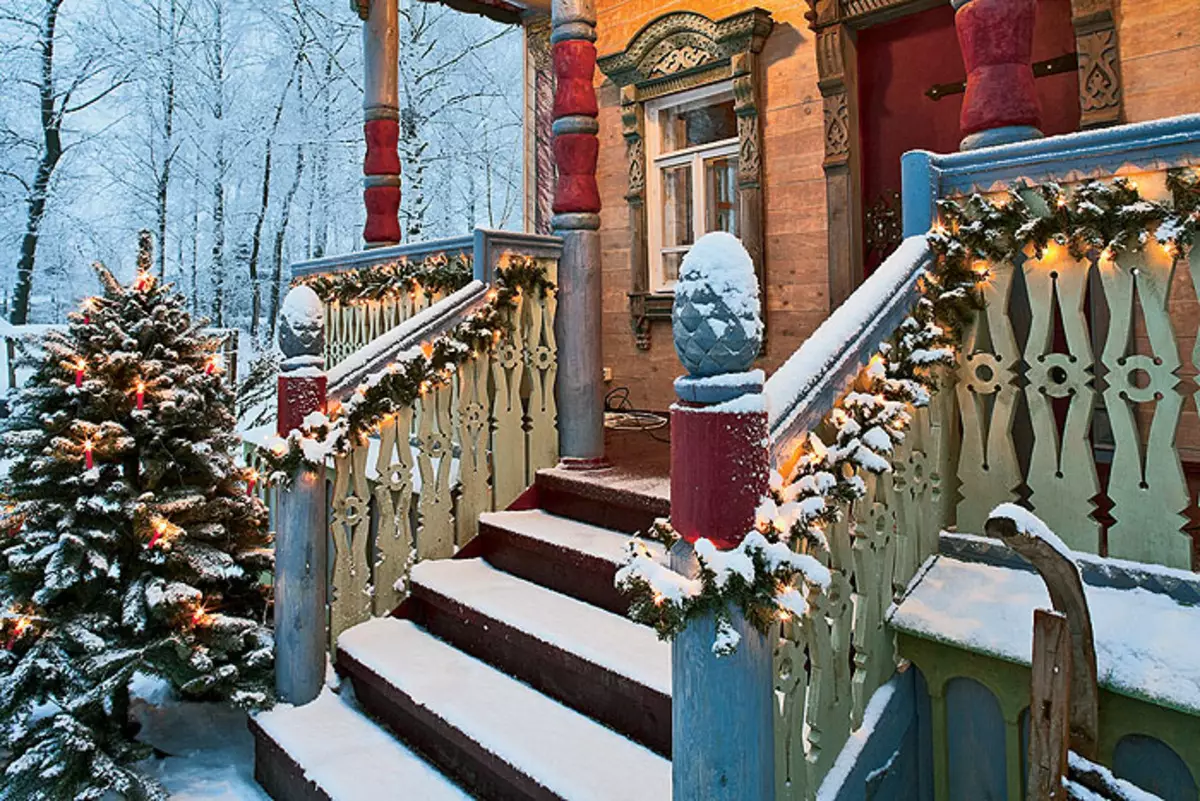House of 183 m2. In the process of reconstruction, the construction has acquired not only the second floor, but also a high porch and a spacious terrace balcony
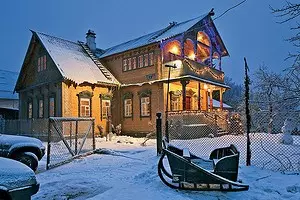
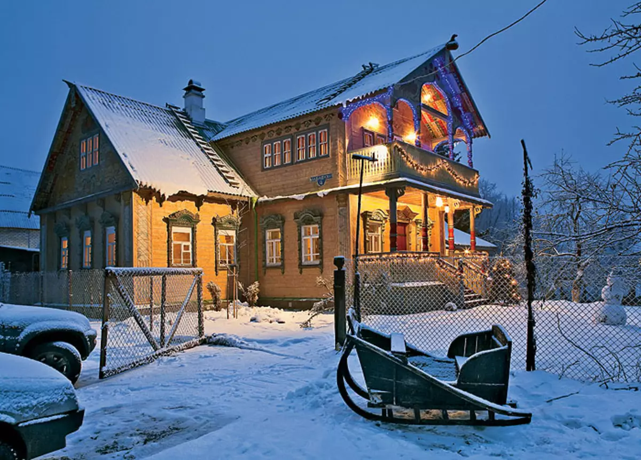
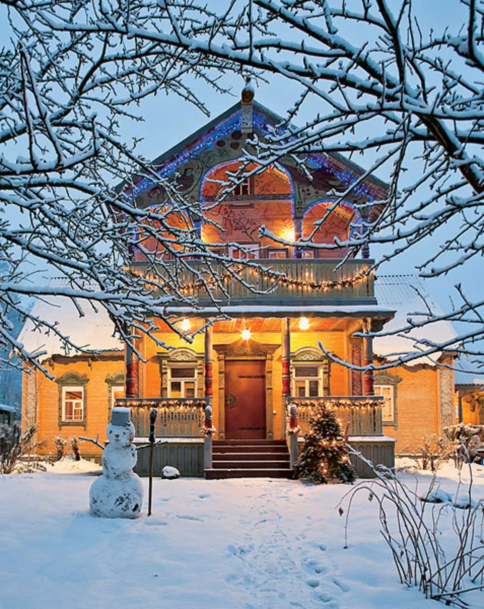
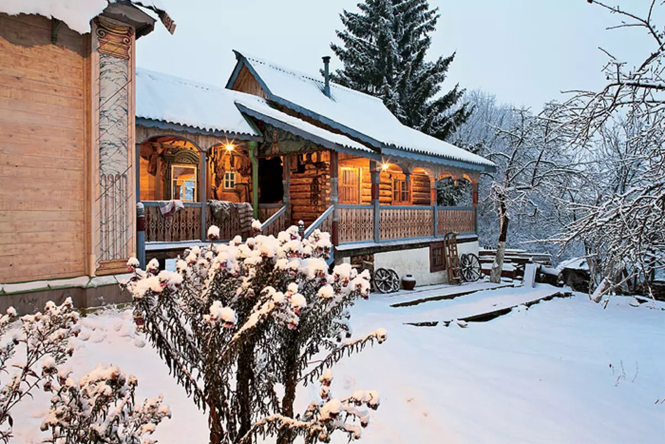
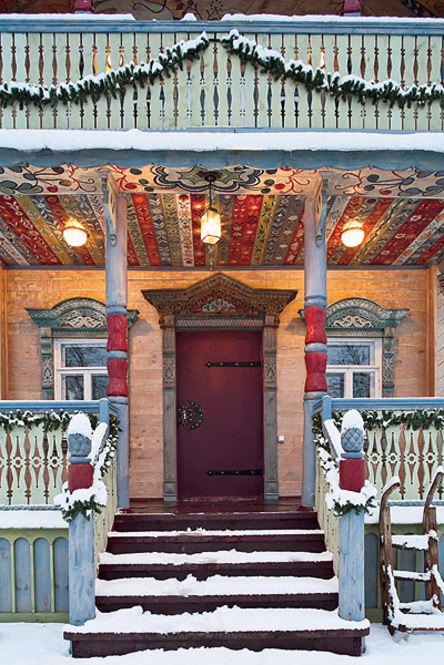
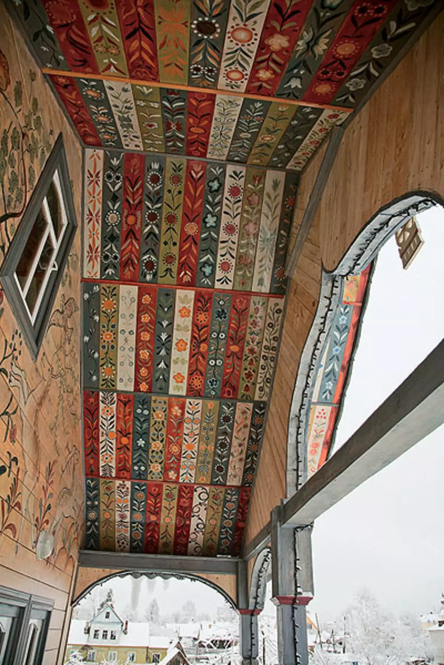
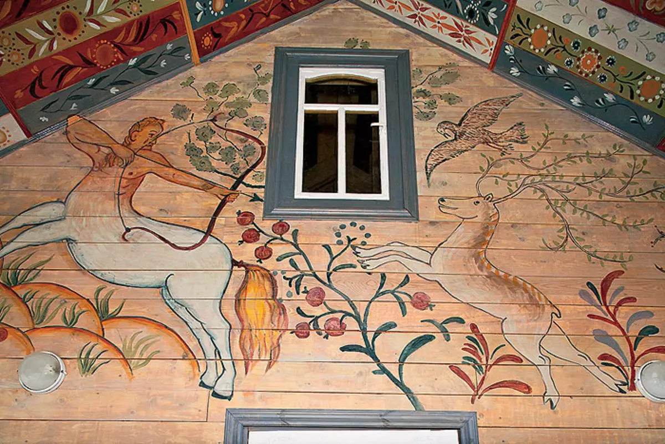
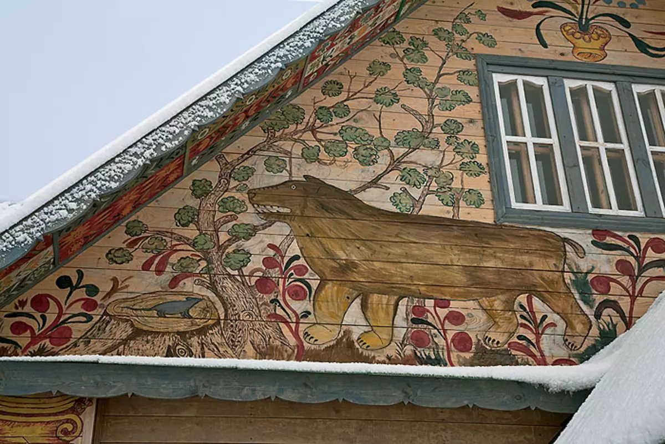
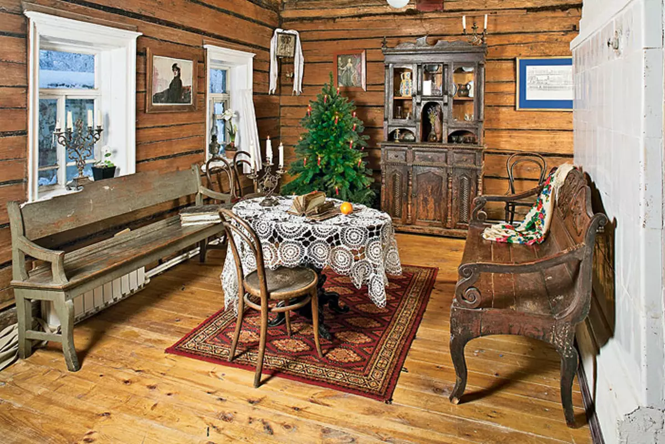
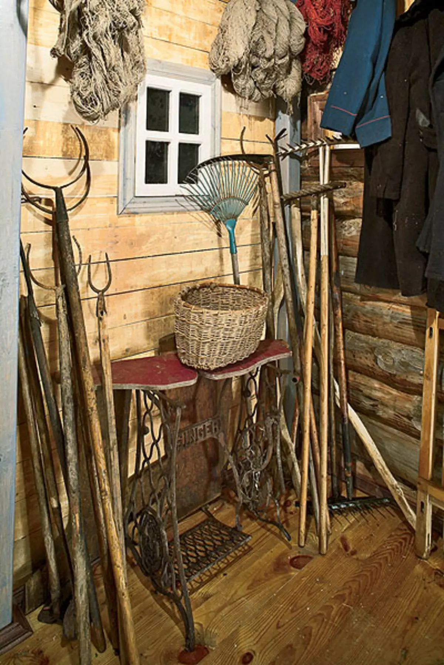
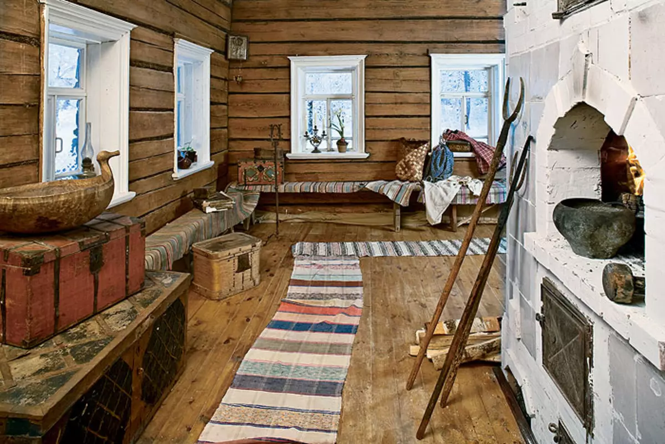
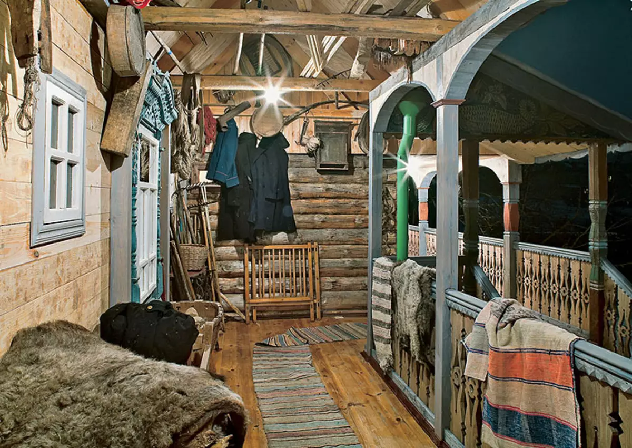
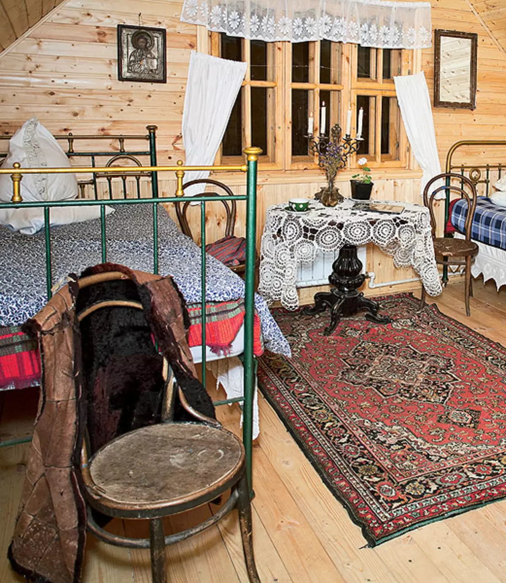
Each house has its own story. It is a short, simple, other, long, filled with events. The history of the building, which will be discussed, has more than a hundred years. This, however, does not prevent him and today to live full and, I must say, very active creative life.
In the glorious city of Myshkin, in its very center, it is worth a high wooden building, which the townspeople are not called the "house of fairy tales". It has its own reason. His story really began a long time ago. Sometime, a commodity two-storey log house belonged to the city postmaster of a large family. Years passed, the owners changed, the house itself was changed. Over time, whether the considerations of saving, or because of the windy, the second floor was dismantled, building a new roof. In the current form, the building existed until the current owner of Vladimir Shukhov attracted the attention of its own owner, the great-known Russian engineer V.G. Shukhov. To be in the Myshkin in cases of Vladimir accounted for quite often. The beauty of the local locomotiveness of nature, the magnifier of the Volga expanse, surprised the beauty of the local locomotiveness of the nature of the nature of the Volga expanse: the ideal place for recreation and creativity. In the event of the next visit, the idea was born here more seriously: buy a house where you could stop, coming to the city, as well as relax with your family invited to visit with the word, to organize something like creative cottage. Yes, and the place there was a very suitable, large old log house in a quiet, very green picturesque center of the town.
New life of old walls
The building, estimated not one dozen years, of course, needed a substantial reconstruction. Moreover, one of the important tasks was to preserve the unique aura of the former buildings, its history, character. Works began with the urgent - with replacing the foundation. Raising the log house with the help of jacks, the former foundation was dismantled and replaced with a new monolithic reinforced concrete tape type. The total height of the foundation part was 1M, of which 0.5M-raven sand, 0.5 m-reinforced concrete (the use of such a system was made possible thanks to a relatively small weight of a wooden design). The base part of the building was also made from a monolithic reinforced concrete, ensuring the capole with horizontal waterproofing using a rubberoid.
|
|
|
In order not to destroy the integrity of the image of an old wooden house, the construction windows made double, with simple wooden frames and ordinary window glass. Attached from the old building, platbands with a thin carved pattern have become the best framing for them.
On the manufactured base, the old chub walls were watered, isolated from massive crash logs. The wood was treated with anti-view and antiseptic compositions of Tikkurila (Finland). Second floor-frame. A layer of insulation in frame panels - 200mm (mineral wool isover, Finland). From the side of the inner premises, film vaporizolation was laid, from the street, wind insulation (pergamine). In order to "coordinate" an externally old and new parts of the building, the house was fully chosen by a pine board with a quarter of a wooden crate, the ventilation gap of 40mm was left between windproofing and outer trim.
The work of the reconstruction of the construction acquired not only the second floor, but also a high porch and a spacious terrace balcony. A tree for them was chosen not simple: the urban office was dismantled to the building materials, which came to the dilapidation. As a result, thanks to the use of well-dried wood, it was possible to avoid difference in the shrinkage of the old and new parts of the building.
Colorful outfit
Above each part of the house, which has in terms of the form of the letter "T", was built with a double roof, carefully insulated with its mineral wool ISOVER (250mm). The roof was made of a wavy slate corresponding to the "historical" nature of the construction. Achloba Gray corrugated sheets did not look too boring, they were painted in green.Did not leave without colorful design and wooden walls. Actually, because of him the building and gained its local title: "House of fairy tales". AVSE Because settled on the walls of Russian folklore characters: lions, mermaids, bears and whale, horned deer and, of course, the omnipresent mouse. Murals made in the style of Russian Lubka, professional artists created by the primed surface with the help of paints for facade works Tikkurila.
For rest and creativity
The internal layout is organized in such a way that the construction can be as fully as possible with its assignment - to be a place to rest and creative communication. Most of the first floor occupies a spacious room, it can serve as a living room, and a dining room. A special flavor gives this part of the house a Russian oven, folded in the center of the room on the site of an old stove, disassembled due to unfortunate. The furnace is faced with real old tiles, which long hold heat, and hangs almost the entire amount of the first floor. Audobic laying upstairs is another sleeping place for guests. And, of course, in the stove you can prepare delicious dishes. In addition, in the right wing of the building there is a separate kitchen room. The gas stove and the oven are installed here.
A second floor center is reserved below the recreation area. Thanks to a considerable area and good light, this upper living room can be both studio workshop and the exhibition hall. The surrounding two top-level rooms are equipped with bedrooms. Interestingly, furniture and for residential premises, and for public zones were picked up ancient. Often, the objects of the situation moved here from friends and acquaintances. Carved buffets, dressers, iron beds, which did not fit into modern interiors of urban apartments, found a new life here, creating a unique atmosphere of an old mansion with a long and interesting story.
Explanation of the first floor
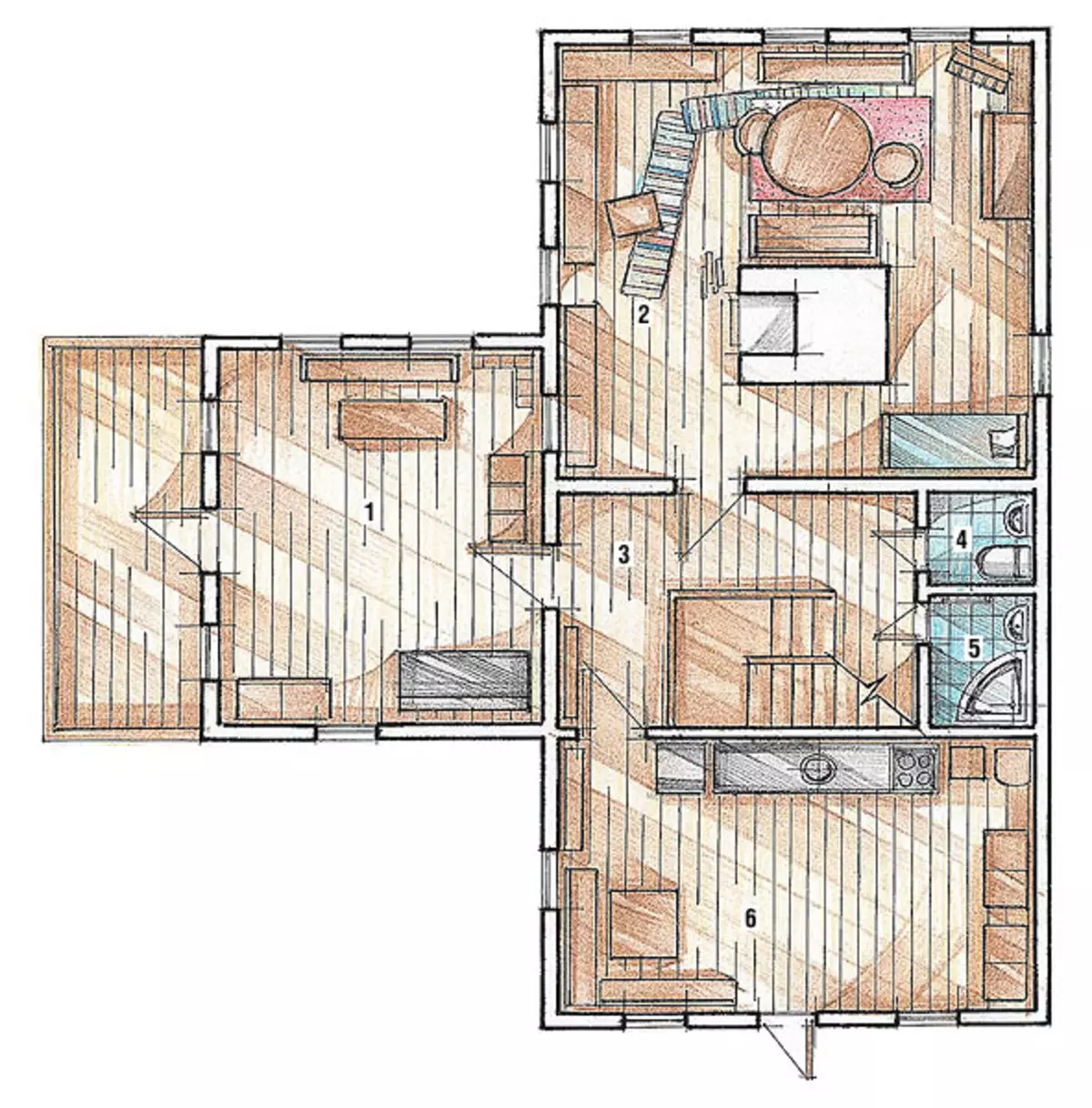
2. Guest-dining room ......... 34,3m2
3. Summer hall .......... 11,4m2
4.Sanzel .................... 1,6m2
5. Sew .................... 2.8m2
6.Kuhny ......................... 23,4m2
Explanation of the second floor
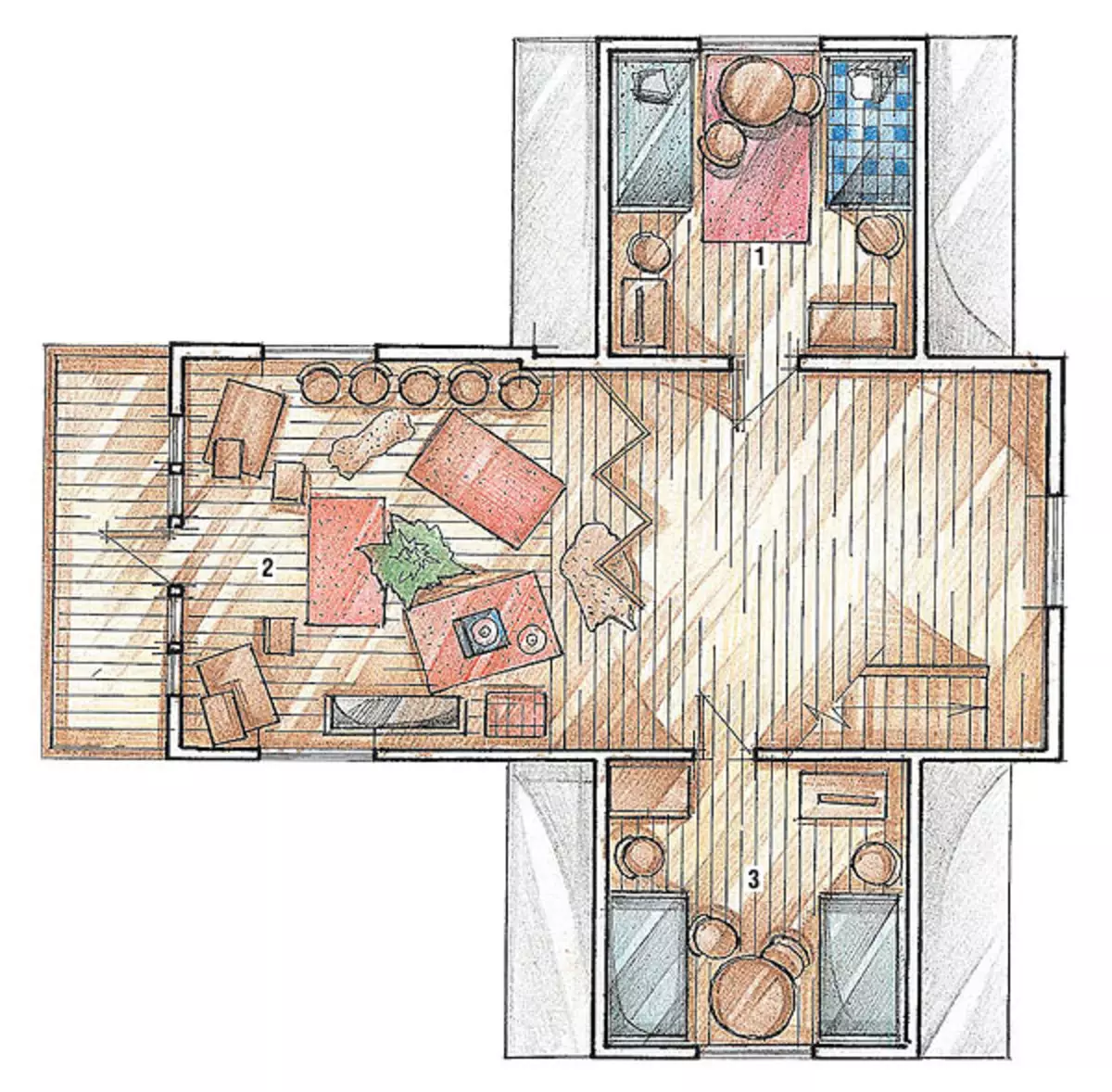
2. Guest-Studio ............. 58m2
3. Split .................. 15.8M2
Technical data
Total area of the house .............. 183,3m2
Designs
Building type: log
Foundation: Monolithic reinforced concrete ribbon type
Walls: First Floor-Tesane Log; Second floor - Wooden frame structures, film vaporizolation, thermal insulation - mineral wool ISOVER (200mmm), wind insulation - pergamine, outer casing - pine board, inner cover- lining
Overlap: Wooden, thermal insulation - mineral wool Rockwool (Denmark) thick 100mm
Roof: Scope, Stropylene design, Wooden rafters, Steam barrier film, insulation- mineral wash ISOVER (250mm), waterproofing - waterproofing membrane, roofing slate
Windows: Double Wooden with Glass
Life support systems
Power Supply: Municipal Network
Water and gas supply: centralized
Heating: Gas Copper Protherm (Czech Republic), Aluminum Radiators Global (Italy), Russian oven
Hot Water Supply: Electrolux Elector (Sweden)
Sewerage: centralized
Additional systems
Oven: Russian
Interior decoration
Walls: Pine Lining, Toning impregnation Tikkurila
Floors: Pine board
Ceiling: Pine board, lining
Furniture: Antique
Plumbing: IDO (Finland)
The enlarged calculation of the cost * home improvement with a total area of 183m2, similar to the submitted
| Name of works | Number of | price, rub. | Cost, rub. |
|---|---|---|---|
| Preparatory and Foundation Works | |||
| Dismantling and preparatory work | set | - | 214,000 |
| Takes up axes, layout, development and recess | 36m3. | 590. | 21 240. |
| Sand base device | 12m3 | 390. | 4680. |
| Device of the foundations of ribbon reinforced concrete | 13m3 | 4400. | 57 200. |
| Waterproofing horizontal and lateral | 42m2. | 380. | 15 960. |
| Other works | set | - | 42 500. |
| Total | 355 580. | ||
| Applied materials on the section | |||
| Concrete heavy | 13m3 | 3900. | 50 700. |
| Sand | 12m3 | 450. | 5400. |
| Hydrosteclozol, Bituminous Mastic | 42m2. | - | 12 180. |
| Armature, Formwork Shields and Other Materials | set | - | 72 600. |
| Total | 140 880. | ||
| Walls, partitions, overlap, roofing | |||
| Build walls and partitions from logs | 24m3. | 3800. | 91 200. |
| Assembling frame outdoor walls and internal partitions | 110m2. | 750. | 82 500. |
| Build overlap with laying beams | 183m2 | 520. | 95 160. |
| Assembling roof elements with crate device | 180m2. | 610. | 109 800. |
| Isolation of walls, overlap and coatings insulation | 473m3 | 90. | 42 570. |
| Hydro and vaporizoation device | 473m2. | 40. | 18 920. |
| Cabinet terraces, porch | set | - | 172,000 |
| Filling the openings by window blocks | set | - | 55 900. |
| Swimming Fixture, Installation of Decorative Wooden Parts | set | - | 285,000 |
| Wall sheath with planed boards | 110m2. | 470. | 51 700. |
| Device coating from slate | 180m2. | 360. | 64 800. |
| Other works | set | - | 112 000 |
| Total | 1 181 550. | ||
| Applied materials on the section | |||
| Sawn timber | 25m3. | 6700. | 167 500. |
| Interwidden insulation, bent, fasteners | set | - | 24,600 |
| Profiled board | 110m3. | 320. | 35 200. |
| Steam, wind and waterproof films | 473m2. | - | 16 560. |
| Mineralovate insulation | 473m2. | - | 50 200. |
| Wavy slate | 180m2. | 170. | 30 600. |
| Wooden window blocks | set | - | 165 300. |
| Other materials | set | - | 184,000 |
| Total | 673 960. | ||
| Engineering systems | |||
| Furnace device | set | - | 142 000 |
| Electrical and plumbing work | set | - | 690,000 |
| Total | 832,000 | ||
| Applied materials on the section | |||
| Dual-circuit gas boiler (Czech Republic) | set | - | 57 900. |
| Water heater (Sweden) | set | - | 12 500. |
| Plumbing and electrical equipment | set | - | 985,000 |
| Total | 1,055 400. | ||
| FINISHING WORK | |||
| Ceiling liner lining | set | - | 76 800. |
| Corps of wooden chopped walls | set | - | 17 600. |
| Device of board coatings with installation of plinths | 183m2 | 640. | 117 120. |
| Antisepting ready-made compositions | set | - | 63 900. |
| Other works | set | - | 685,000 |
| Total | 960 420. | ||
| Applied materials on the section | |||
| Paullet board (pine), lining, staircase, door blocks, decorative elements, varnishes, paints, impregnation, dry mixes and other materials | set | - | 2,520,000 |
| Total | 2,520,000 | ||
| * - the calculation is made on the averaged rates of construction firms Moskva without taking into account the coefficients |

