Four-room apartment with an area of 134.6 m2 in Monolithic: Bearing ceilings and the design of an unusual shelf resemble liner wings
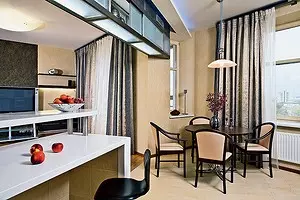
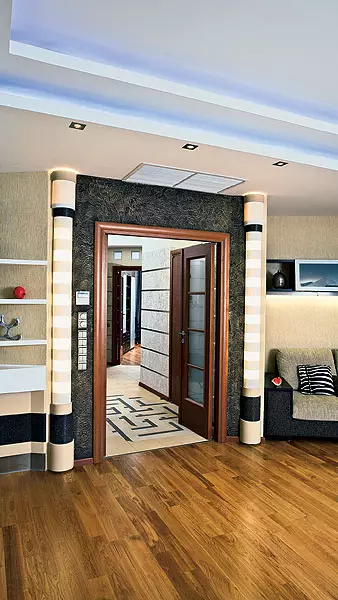
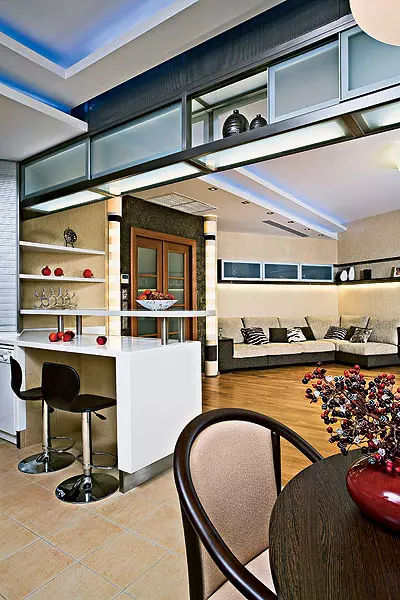
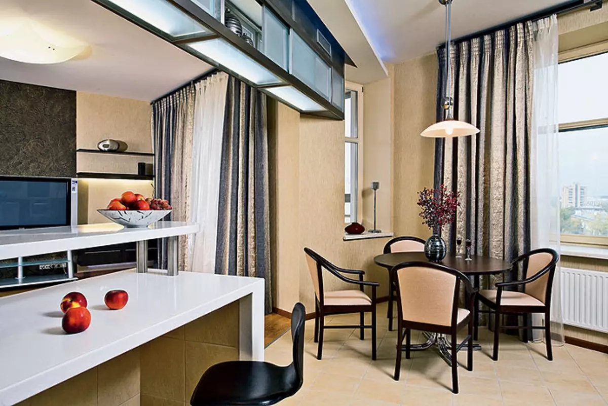
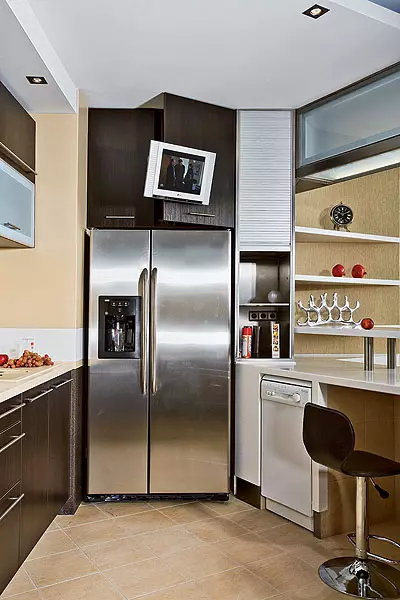
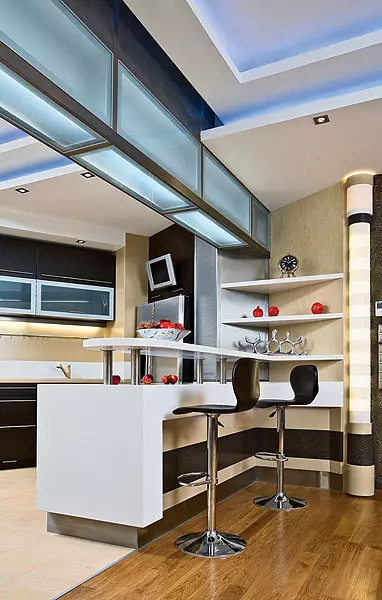
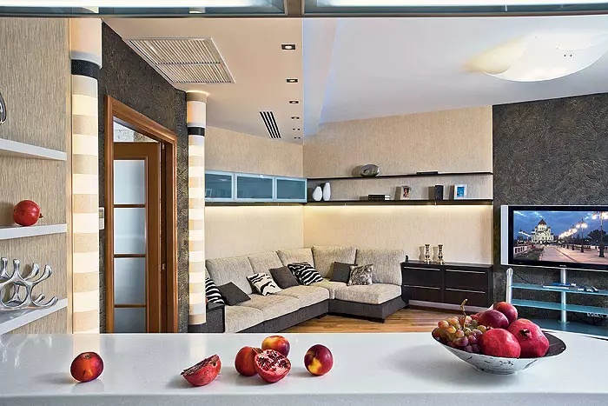
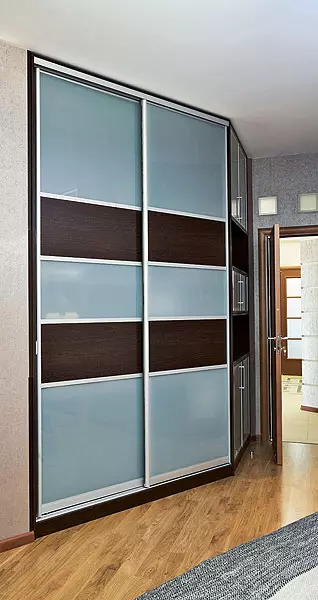
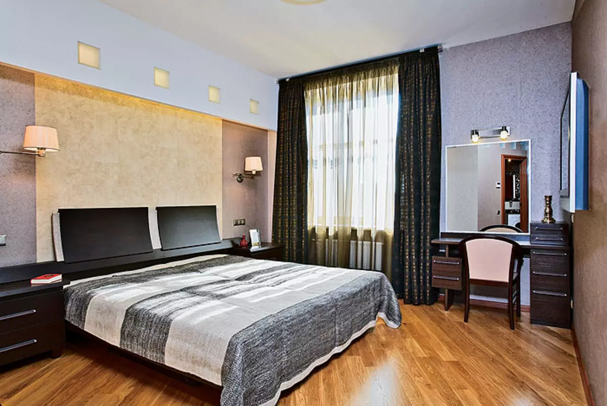
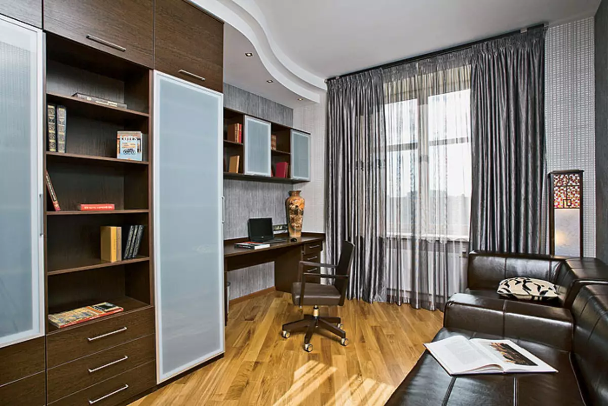
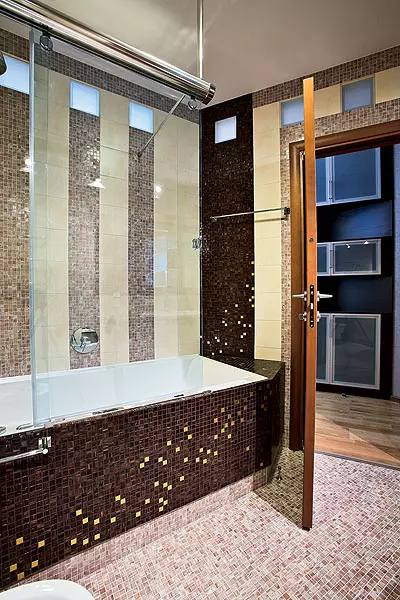
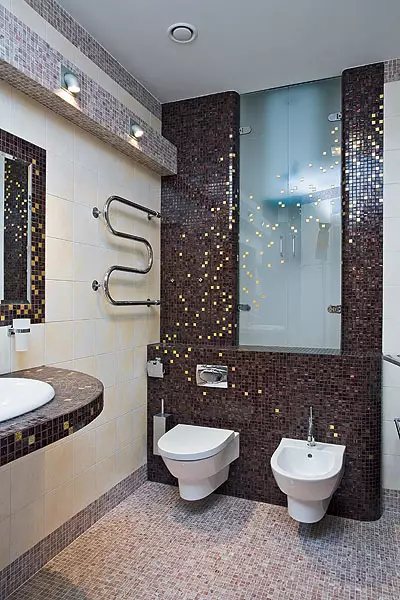
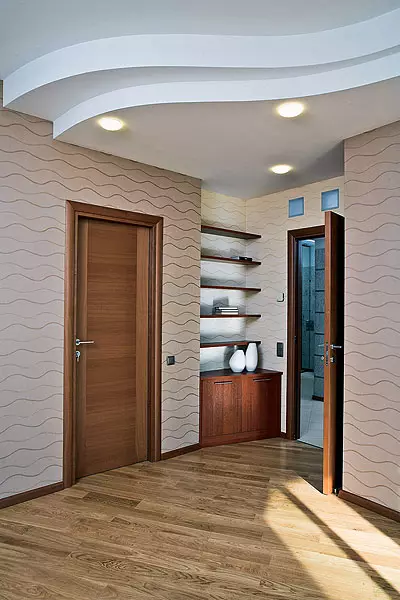
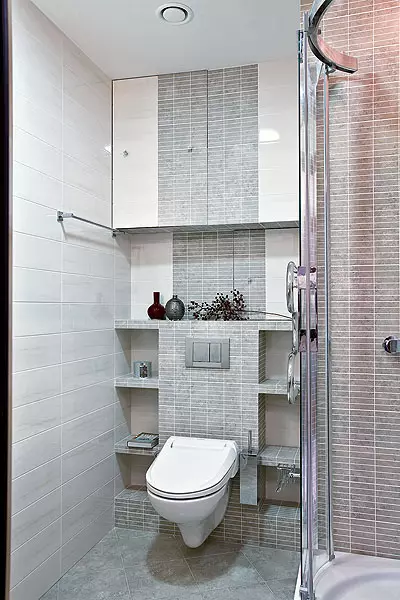
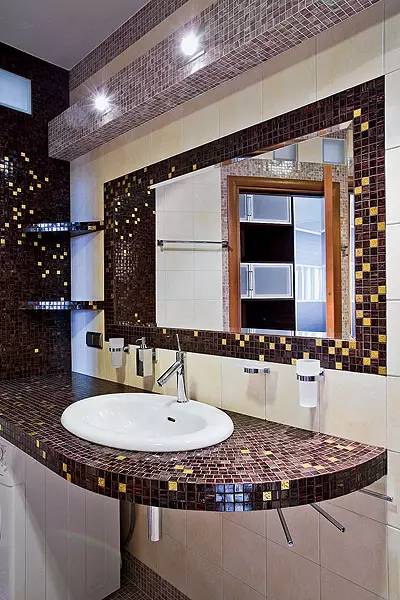
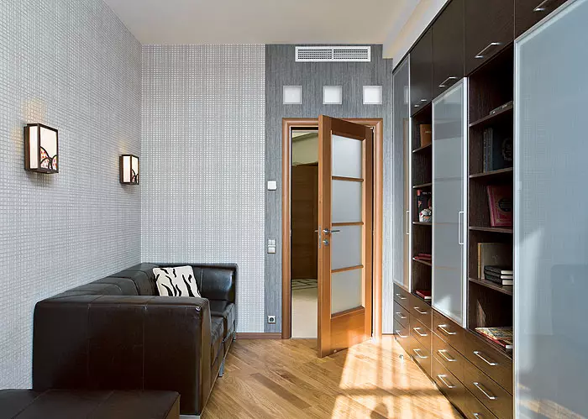
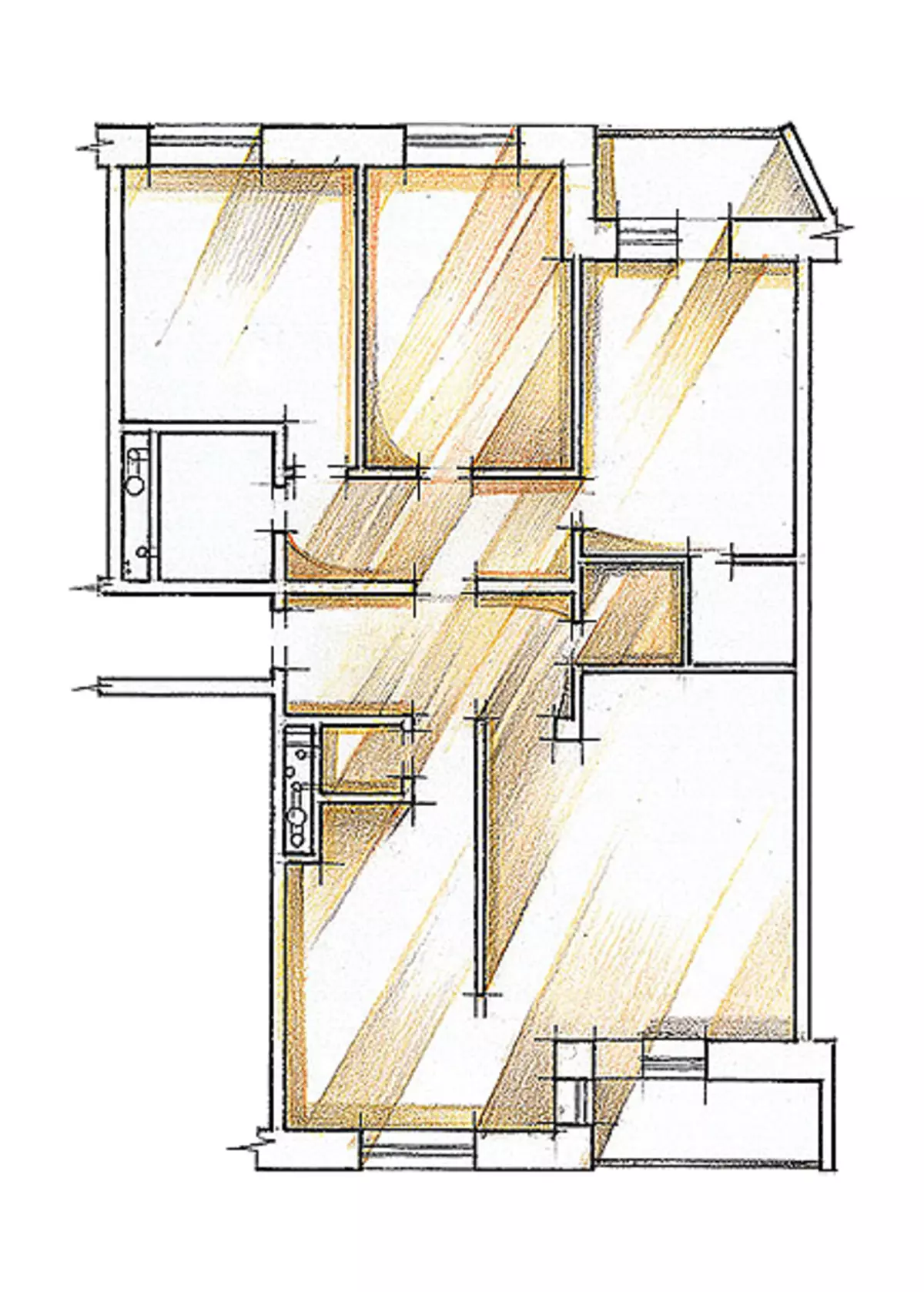
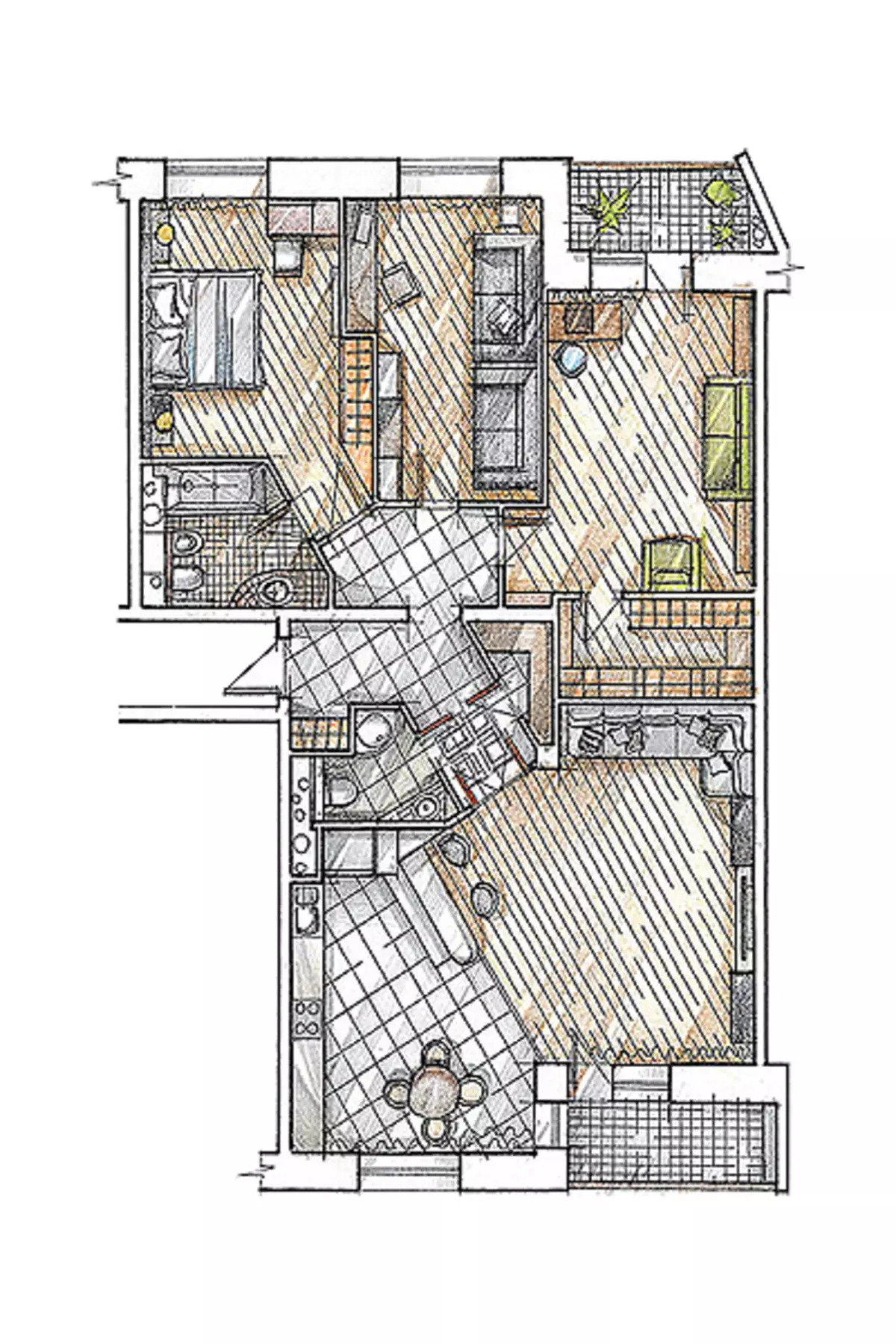
The design of this interior is built on a combination of traditional functional solutions in residential premises and completely original forms in the front zone. So, the input portal of the living room flank the glowing columns, and the tail ceilings and the design of the unusual shelf resemble the wings of the liner - a kind of symbol of flight over routine and life. However, the latter in this space is paid to increased attention (however, skillfully camouflaged).
The apartment in a new carcass monolithic house had an important advantage: there are only two carrier structures and a cross-wall inside of its perimeter, so nothing complicated. The carrier wall, separating the corridor and the hallway, and the column in the living room, thus served as starting points, some constants.
The main wishes of the owners were practicality, convenience, non-community, the ability to change the mood of the interior and add new features. The owners like open spaces, so the architect has provided a line, along which the entire apartment is clearly visible, is a diagonal extending from the corner of the bedroom through the corridor and the living room.
Labyrinth
Before entering the living room-dining room, the corridor decorates an unusual pattern. Create this drawing-labyrinth, plugged with M. Escher graphics and including encrypted Vine Slavic symbols, it turned out not easy. When drafting the scheme, decomposing the figure should be so as to maximize the geometric center of the hallway; At the same time, the seams of the ornament should not be coincided with the seams of the background. The dimensions of each tile are calculated and inscribed so as not to have problems with cutting. When grouting the seams between porcelain stonework slabs, falling on a light tile, clogged her pores, leaving stains. Therefore, all the tiles had to stick with painting scotch, leaving only a narrow strip of the seam. Selected porcelain stoneware series - Gres Porcellaniato (IMPRONTA ITALGRANITI, Italy). Surface-relief, not slippery, with shiny splashes. The entire drawing is cut from the slab size 3333cm.
The set of rooms is quite standard: living-dining room combined with kitchen; Bedroom hosts with bathroom; Cabinet; nursery with a dressing room; Guest bathroom. The division on the private zone is clearly traced to the private area to the left of the entrance (bedroom with a bathroom, office, children's) and public right-room living room-dining room. Between them there is a communication node-hallway-a corridor, from where do the door to the pantry and guest bathroom. In anticipation of the office, bedrooms and children's serves a small separate hall. This layout provides good visual insulation of the private zone and protection of it from noise.
The living room, combined with the kitchen and dining room, is easy to turn into a similarity of the cinema pallet, a large plasma panel is installed on a tumbler with wheels, which is not difficult to push and deploy to a convenient position for the audience. Here you can also arrange parties with dancing - this case is provided with a backlight of the bar rack, shelves, a tumb and a two-level ceiling. Theatrical effect creates decorative columns from Coriana, framing entrance to the living room. All lamps are divided into groups and are designed to create different lighting scenarios and light accents.
Hidden capabilities shelves
Since the living room and the kitchen combined, there was a need to distinguish the air flows in these different premises. Instructions of an unusual shelf with glazing on metal frames, fixed on the kitchen and living room, air ducts are placed. Fun three functions:
Support of fresh air and exhaust smells of food;
Shelf for storing dishes;
The lamp (the bottom of this design, made of matted glass, is highlighted by fluorescent lamps and can work as a local source of lighting of the bar counter).
For the intake of kitchen air, a removable grid of stainless steel from the kitchen is designed. Additional air intake in the form of the same grid is located above the bar, suddenly someone from guests will want to smoke. The "shelves-shaft" length is 5.25m, height is 0.8m, width is 0.35m. These dimensions made a design one of the most memorable decorative elements of the apartment and allowed its multifunctionality. Due to the length of the shelves, they did not completely mount it in the factory conditions (otherwise there would be problems with delivery on the eighth floor). The design was made of two parts, which were welded and stabbed directly on the object and fucked by anchors to monolithic overlap. "Shelf Mine" adjoins a vertical cabinet of a stainless steel, which is also attached to the slab plate and partially distributes the load on the wall nearest to it.
From the side of the kitchen, all shelves open up, the "shelf shaft" can play the role of a kind of showcase. Silhouettes of vases, soup, jugs, viewing through matted glass, decorate the interior and complement it with elegant graphics in the spirit of the "Teen Theater". It is noteworthy that the sliding doors of each segment of the shelf module are painted by the doors of mounted kitchen cabinets. Aluminum profile, framing glass shelves, is suitable in accordance with the profiles of kitchen furniture.
For banquets serves as a trasformer table. When the countertop is completely decomposed, the number of seats is increased from four to twelve. The chandelier above the table is capable of changing the brightness of lighting and height, it can always be installed on the center of the table. In order for the hosts and guests to be comfortable, the Grande Sofa (Pro Seda, Germany) model was specially chosen with sliding backs, their position is conveniently adjusted in accordance with the growth of a particular person. Winterierre is a set of exclusive details, structures, objects that are organically inscribed in the canvas specified by the layout of the planning. For example, semi-colonges, flanking entrance to the living room, which are made according to the architect drawings from different types of Coriana. One of the types of this material misses the light well, but on the texture it looks more like plastic, and that the columns do not look like plastic fluffs, it was decided to make them striped. They look at the vision of both when the light is turned off and when it is turned on.
Kuktan know-how
The location door in the depth of the kitchen corresponds to the location of the refrigerator door under it. The codqual of them attached an ordinary LCD panel. So that it keeps well, furniture manufacturers have reinforced the door with additional loops. Special attention was paid to the electric cable liner, it was necessary that they would not be confused, did not interfere with the cabinet and close the door. Therefore, the wires gently attached to the inside of the door of the locker. Next to the refrigerator, another Know-how the author of the project: a narrow stainless steel locker. The walls of its triple: two sheets of stainless steel, and between them soundproofing, which avoids the effect of the "drum" when opening the roller-roll-roller. There are three outlets inside: to install a coffee machine, kitchen combine IT.D. The architect lasted the architect designed a niche from the kitchen for the washing machine, it is ideally inscribed in the place allotted.
No smaller ingenuity of the author of the project is traced in the choice of finishing materials and decor elements. VcRidore meets you "carpet" from porcelain stoneware, his ornament is stylized by architect in the style of drawings R. Penrose and M. Escher graphics. If, following its pattern, start moving from the center, then, passing all the "loops", come back to the center every time. The walls of the hallway are covered with cork sheets with plastic layouts, imitating metal. Decorative plaster, decorating the walls of the living room, made in the creative workshop "Demo Decor" (Russia). It consists of a base embossed layer covered with two types of paint, the tone of which corresponds to the color of kitchen furniture; The finish coating is made by bronze plaster. Although pre-sevens were made, final solutions - about plastic smears, tone- were taken directly at the facility.
"Each person has their own rhythm of life, life philosophy, the inner world, and it is very important for me to understand the basic priorities, those accents that are fundamental to the owner of this apartment. The work of work is a certain creation, and it is very significant because any residential space Unique. It must be convenient for this particular person (like a suit that sews individually, by the standards of the customer) and take into account the lifestyle of the owner, his habits and habits of his loved ones, "says Natalia Nova.
Tsarist Gate
A noticeable detail of the interior, which turns the living room to the Palace, - glowing columns from Coriana framing the entrance to it. Columns are assembled from a half-colt made from a Korian leafy to thermoforming on wooden dwarves. These semiring glued together formed a half-cylinder, which was thoroughly stuck and then mounted on the wall. Each column "works" as a large plafof, hung on the wall (if necessary it can be removed). Inside the pillar and in the region of the capitals columns are luminescent energy-saving lamps. Of course, such work requires high mastery so that the seams are invisible, and all the details are perfect to each other. Only in this case, such a noticeable detail of the interior can be decorated it. In addition to the columns from Coriana, a bar stand, shelves above it, "Apron" and a tabletop of the working area of the kitchen, which gave the interior endurance and laconicism.
Taking care of creating a practical and multifunctional space in which it is convenient to live, the architect has tried to avoid the appearance of the "dead" zones. Now each square centimeter of the square is maximally involved, the entire technical "filling" is hidden, but at the same time it is easy and convenient to serve. The entrance of the finishing works and during the selection of materials, decorative motifs appeared by themselves. For example, striped columns framing in the living room are remotely reminding something Egyptian.
The light, according to the author of the project, is the same important component of the interior, as well as its material filling - building structures, furniture, finishing. In all rooms, in addition to the main light (ceiling, chandeliers) are provided and accent: sconces, flooring, built-in ceiling and wall lamps. There is also duty lighting-hidden ceiling backlight from duralite, creating a twilight effect. Almost all lamps are equipped with energy-saving lamps.
Shine always shine everywhere
Decorative "Rigel" over the bed in the bedroom hides the exhaust channel. An additional light sources are located (illuminated with fluorescent lamps). Glass blocks, mounted in a box from GLK, serve as the same purpose as in partitions separating the bedroom from the corridor and the bathroom. There they play the role not only of decorative elements, but also peculiar winds - through them natural light from the bedroom penetrates the bathroom and corridor.
Although the ceilings in the apartment are high (3m), the owners asked if possible not to lower them. Therefore, the ceilings are underestimated only where the ventilation channels are held (the apartment is equipped with an adhesive forced ventilation). The most loaded for Ventkanals is children's, because there is the main air intake channel, and even the exhaust channel from the office. Such a trace of the air ducts was made specifically: those hiding their steps of stroke ceilings, located around the perimeter, are associated with the clouds, and the spherical lamp resembles the sun.
In the house two loggias - they did not attach them. Wagna that during the nursery, installed the power supply unit of the supply and exhaust ventilation, sheathed with plasterboard and lined with tiles, she was finished here the shelves for indoor plants (the loggia comes out on the sunny side). The air intake and the inlet air duct are located in the floor.
All the goals set by the author of the project managed to achieve glitter. The space is not only convenient and "I had to" the owners of the apartment, in addition, it turned out to be interesting, full of bright associations and expressive artistic accents.
Tell the author of the project
Redevelopment is made taking into account all the current laws and rules, the requirements of SNiPs. Bearing elements of the building and communications are not affected in principle. We changed the geometry of the bathrooms and at the expense of the corridor increased their area, which made it possible to place a shower room in the guest bathroom. Filters of coarse cleaning are additionally installed, magnetic filters on the inputs of the water supply system and taps on radiators, and in the voids of technological mines, two water heaters of 50 liters.
The apartment is equipped with two autonomous systems of supply mechanical ventilation and channel air conditioning; They are complemented by an autonomous exhaust fan of the "snail" type with an exhaust air output and the placement of air intakes along the kitchen adjoining line to the living room, that is, at the top of the "shelves-shaft". The inlet installation for the living room-kitchen is mounted behind the stitched ceiling above the kitchen equipment, and the internal air conditioner unit is located behind the maintenance ceiling of the guest bathroom. The second supply installation (for bedroom, cabinet and nursery) is installed on loggia adjacent to the nursery. The internal block "tubing" is placed behind a tail ceiling in the dressing room. Condensate from both air conditioning systems is carried out in the nearest bathrooms. I want to note the work of the company "ARTKOR" (Russia) with Corian, they flawlessly embodied non-standard solutions.
Architect Natalia Nemova
The editors thank Emile Marqu and Grange salons for the accessories provided for shooting.
The editors warns that in accordance with the Housing Code of the Russian Federation, the coordination of the conducted reorganization and redevelopment is required.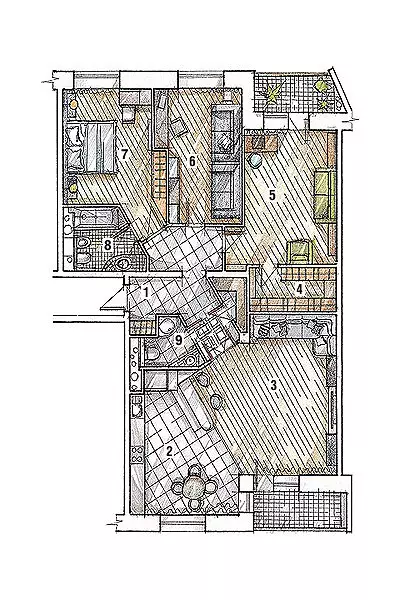
Architect: Natalia Nemova
Watch overpower
