Chalet with a socket floor of 228 m2 on a ski resort Red Polyana: Stone base, wooden walls, a roof with a wide sweat.
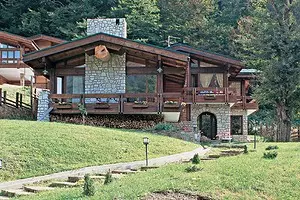
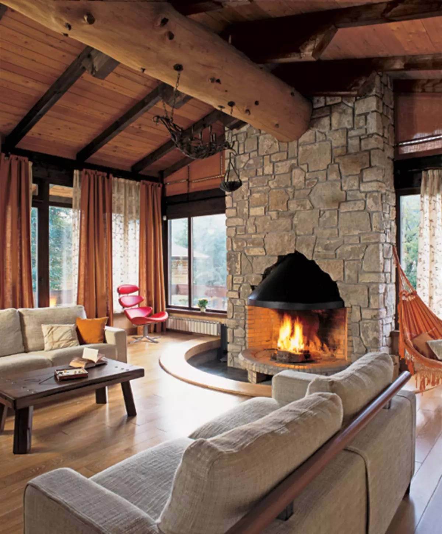
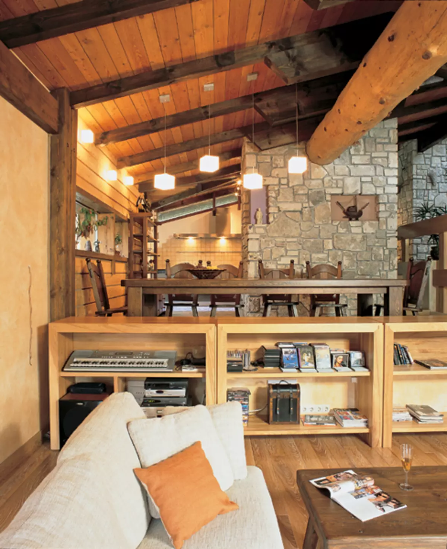
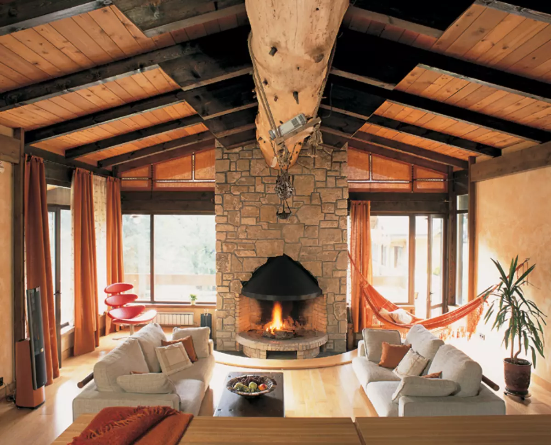
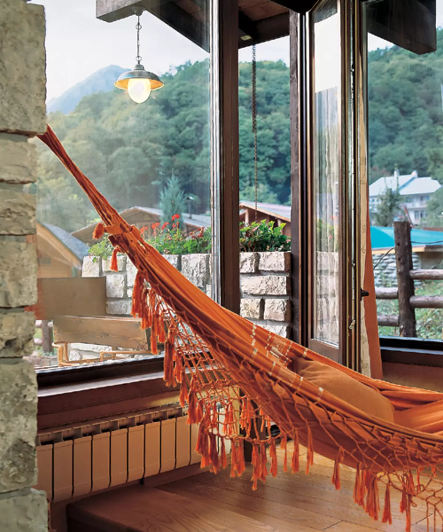
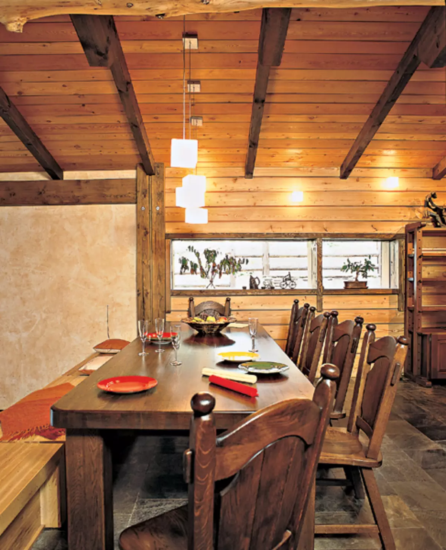
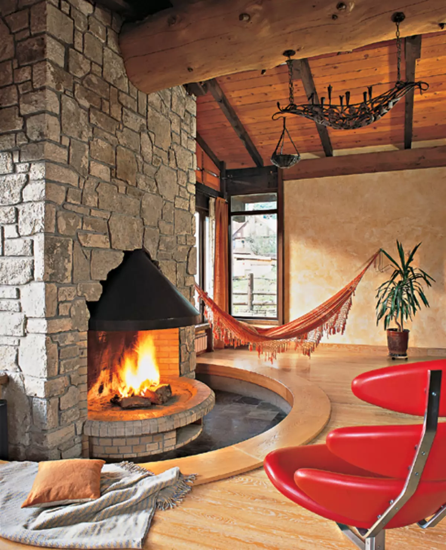
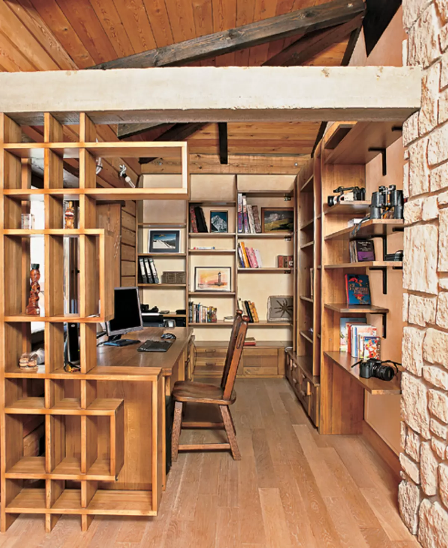
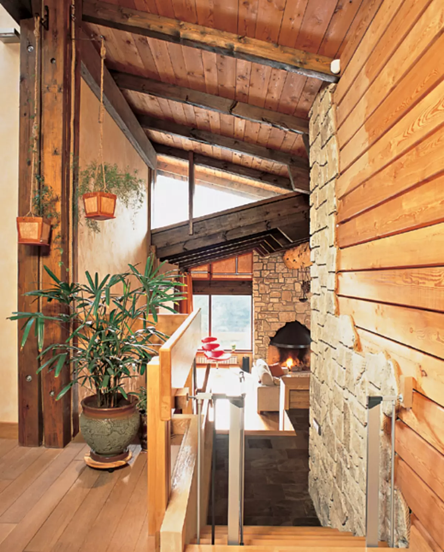
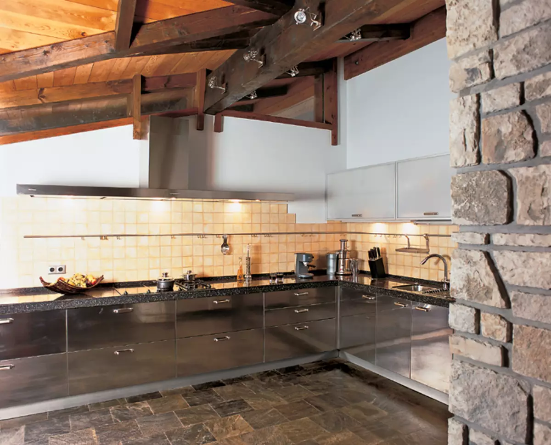
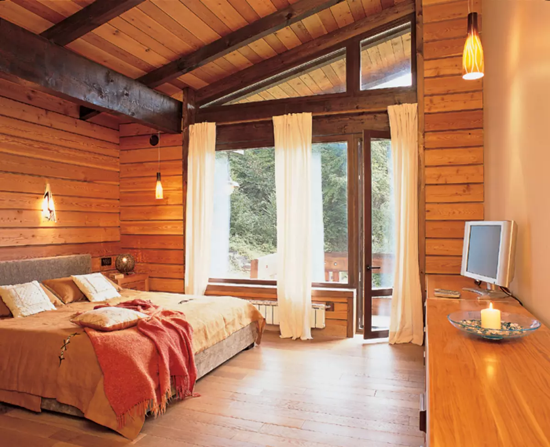
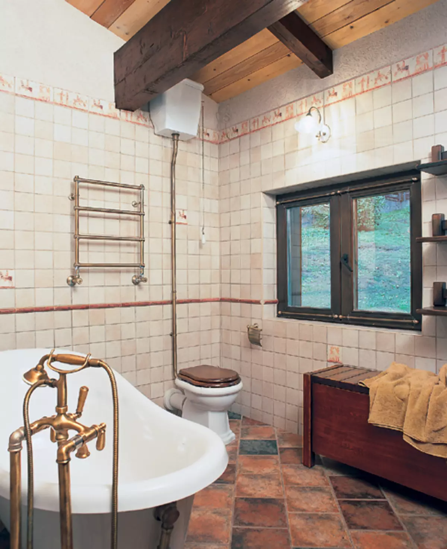
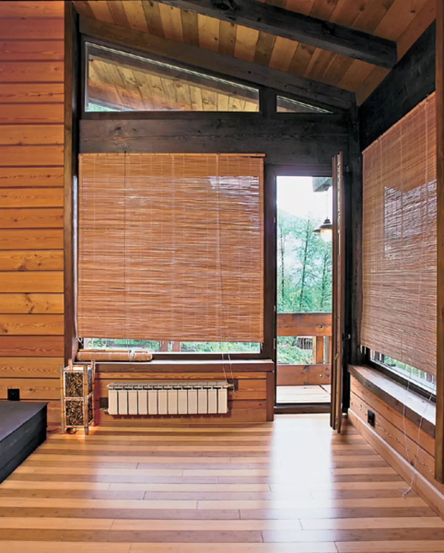
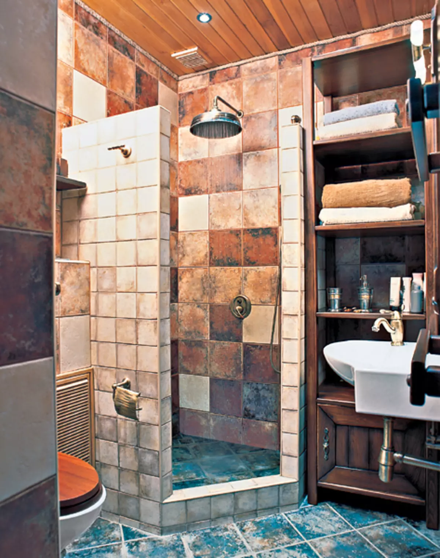
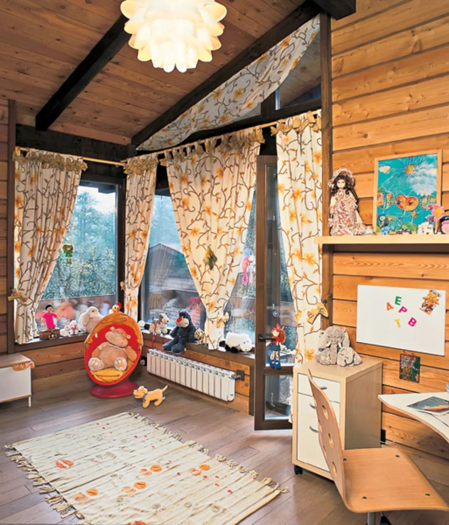
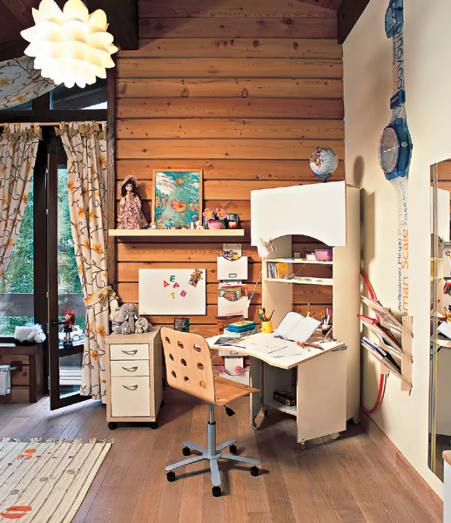
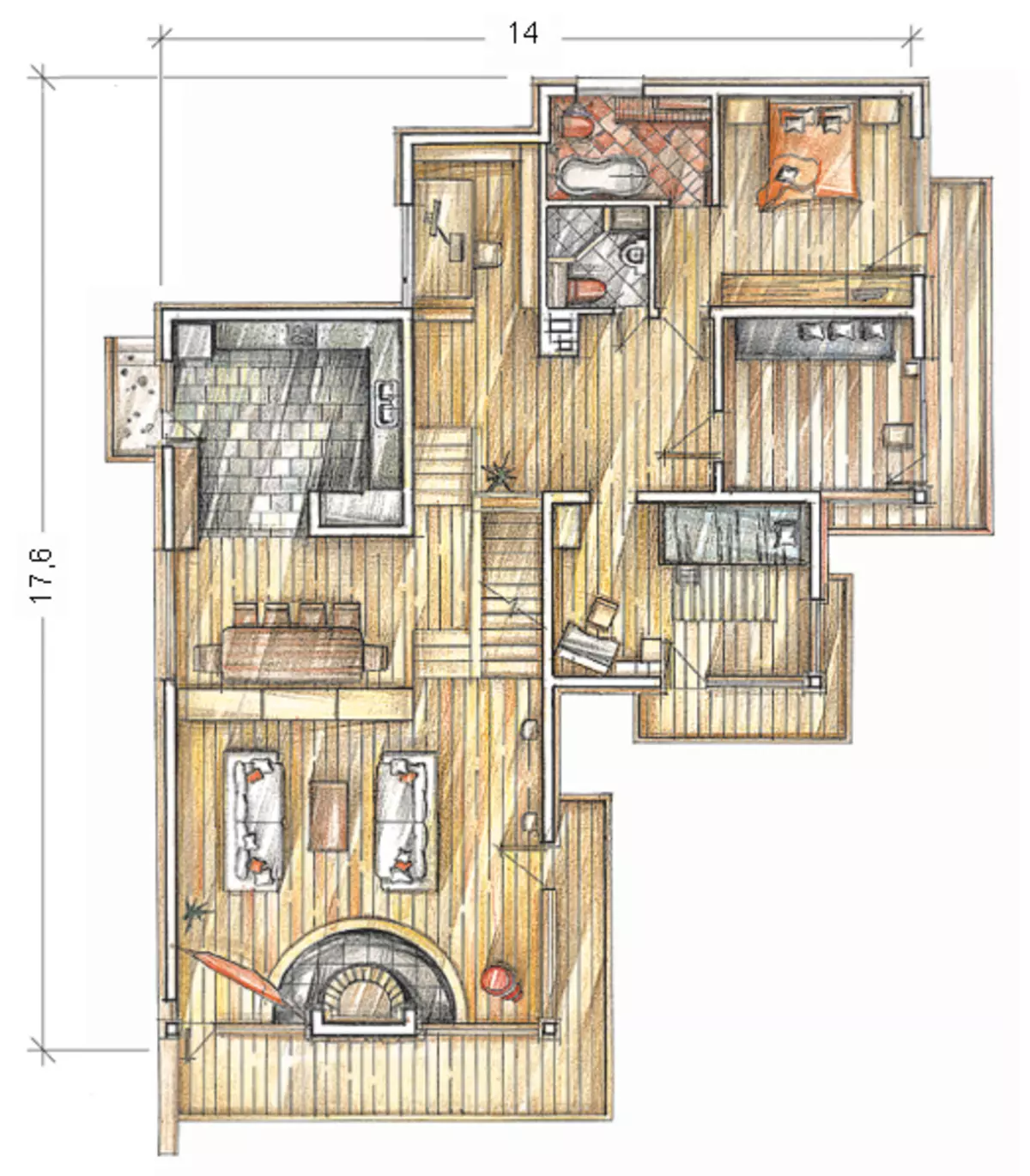
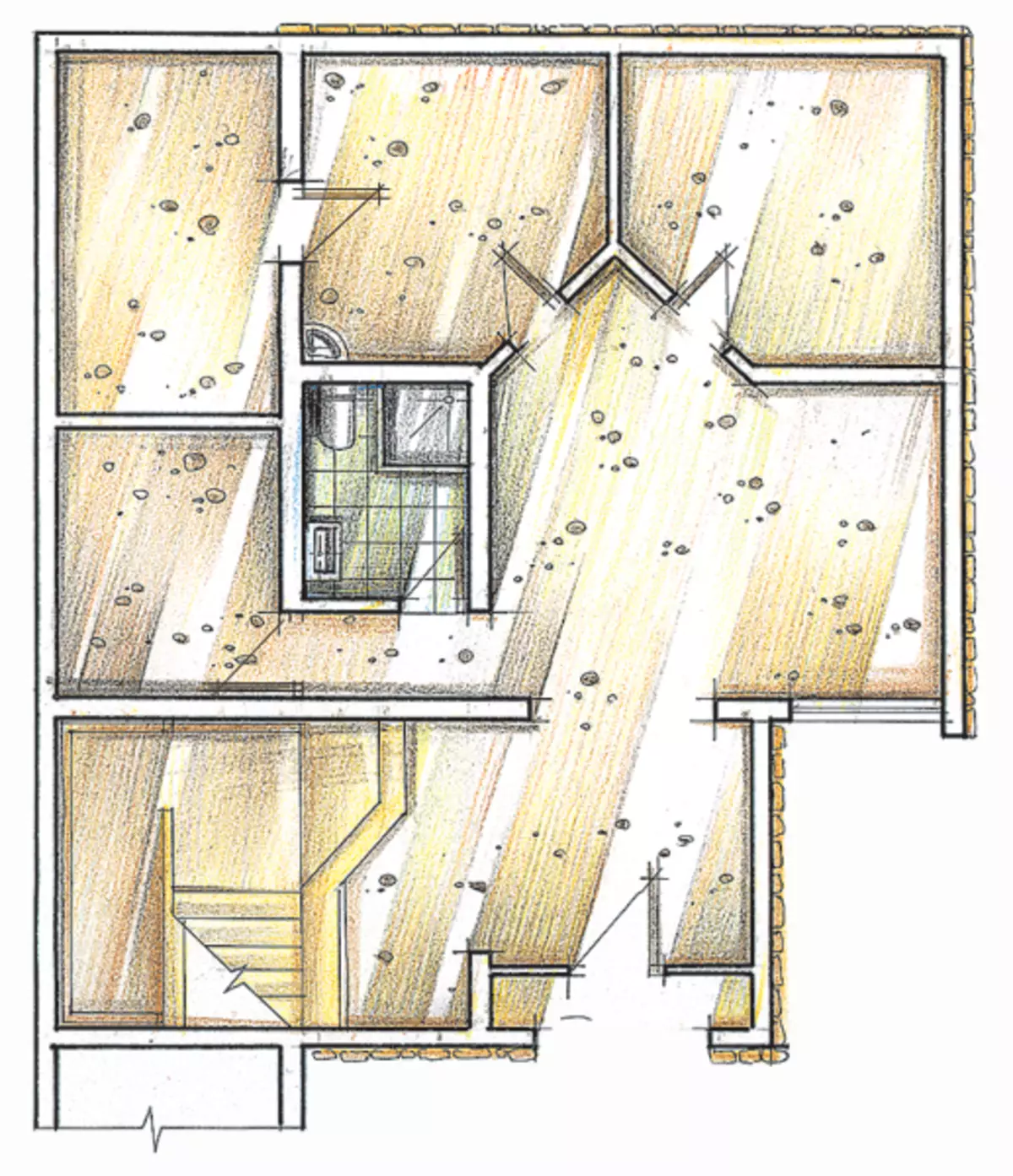
The chalet is the type of the rural house, which established in the Mining Switzerland. Stone base, wooden walls, a roof with a wide sweat, protecting the construction of snowfalls, are the main features of his architecture. In addition, Chalet is the embodiment of the idea of the natural flow of life in harmony with nature.
The owners of this house- young married couple. They have long planned to acquire their own housing, and it became particularly relevant when the firstborn was born in the family. The question of who to entrust the development of the project was decided very quickly. Spouses turned to their long-time friend and the frequent guest, architect Yuri Krasovsky.
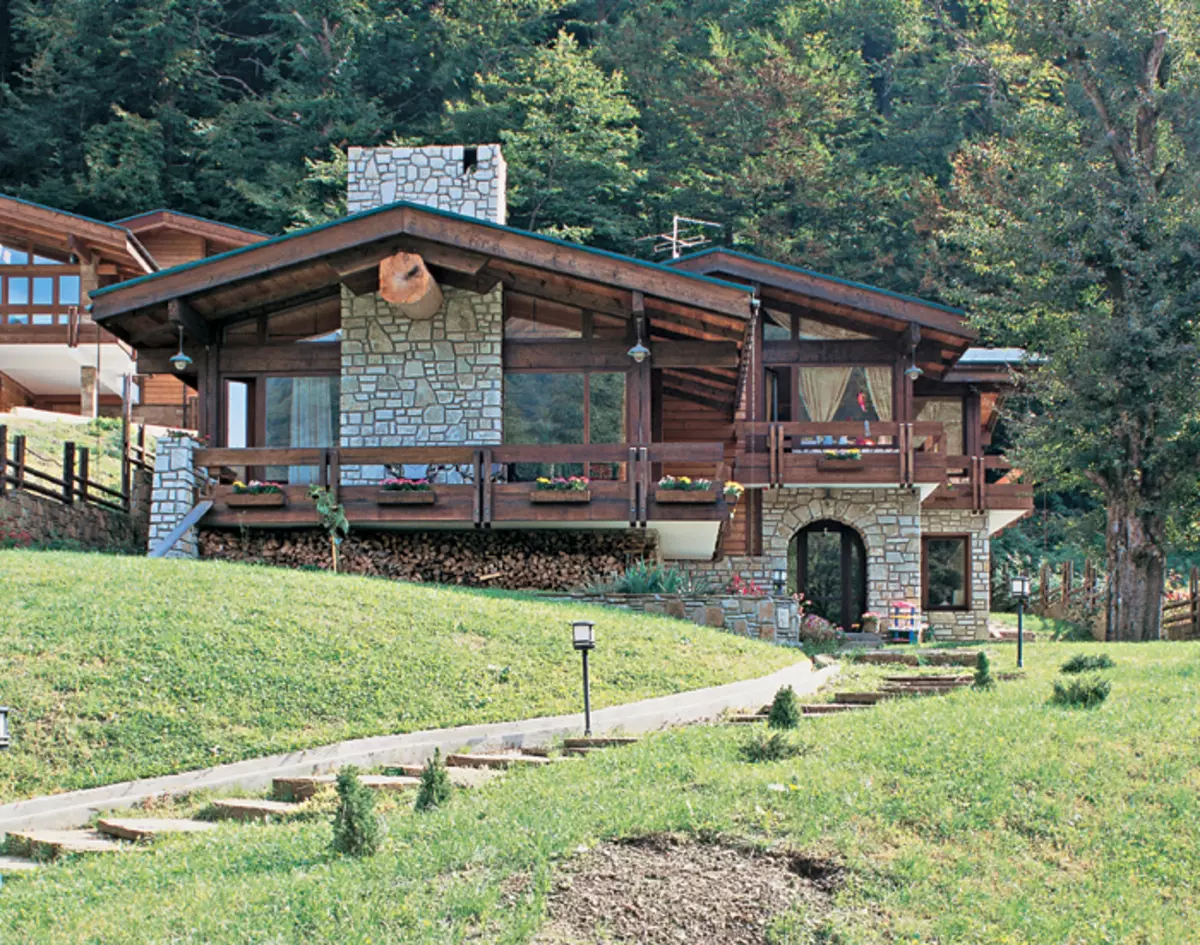
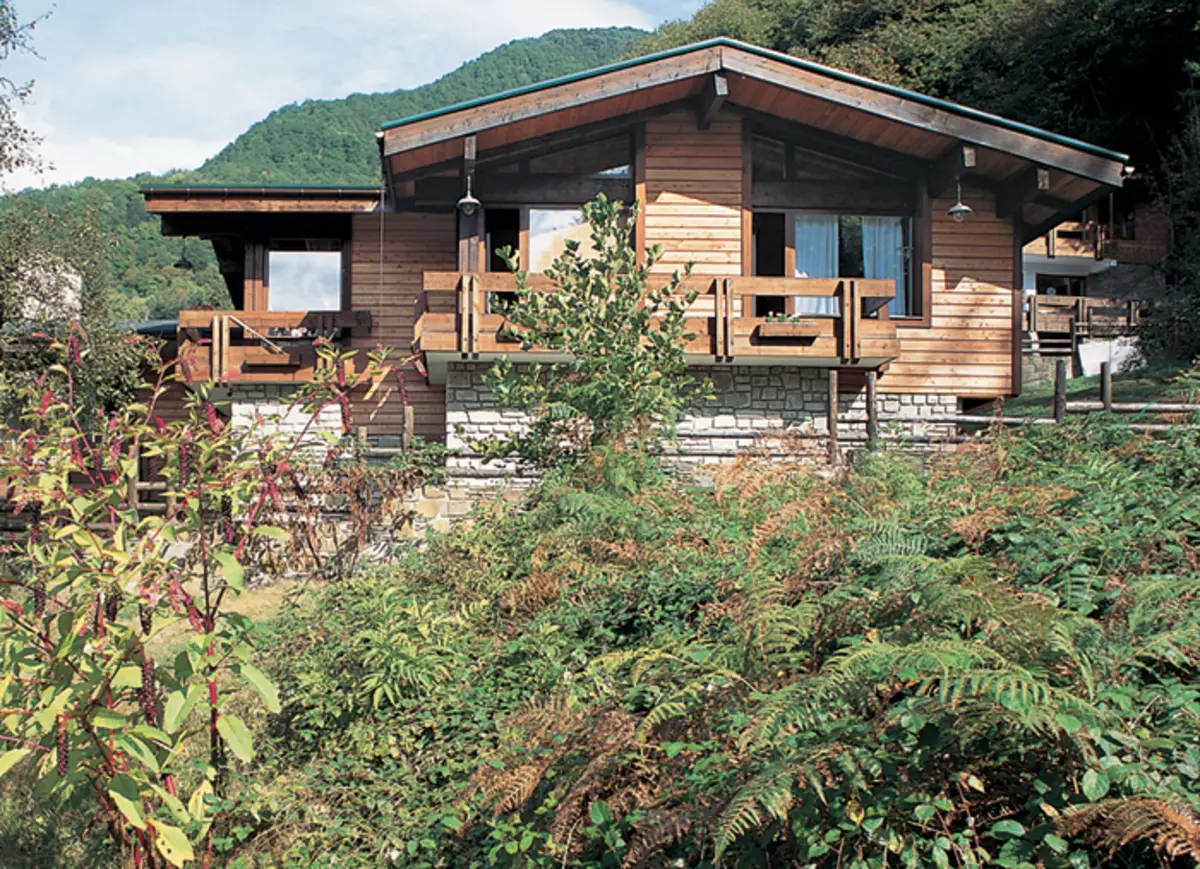
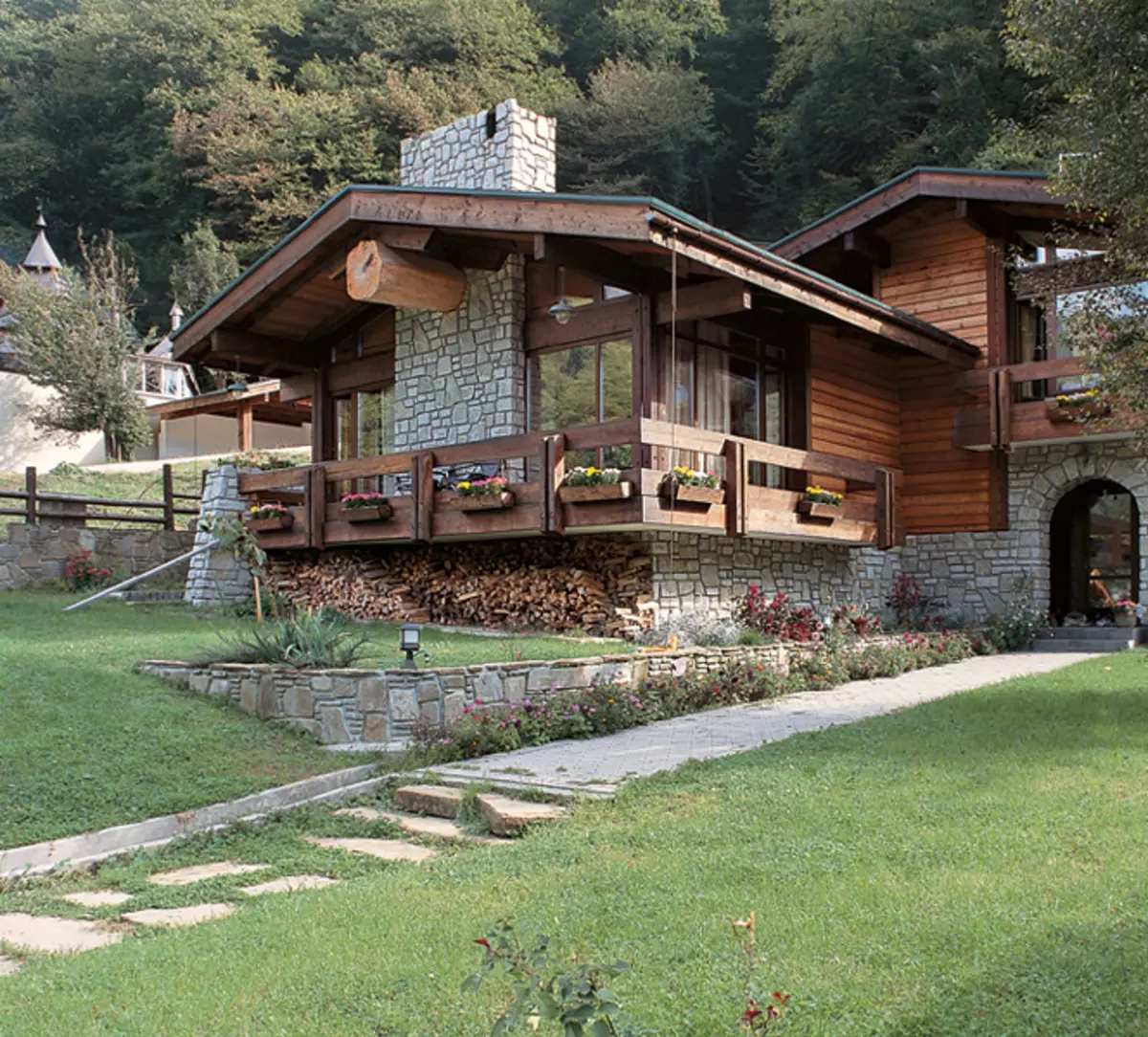
Credit began relationships were built on complete trust. Only the number of residential rooms, their purpose and sizes, were discussed in advance. Aacitector, good knowing his buddies, the way of their life, tastes, hobbies and habits, tried to plan the building so that everything was comfortable and, which is no less important, it is interesting to live in a new house.
The idea of the construction of the chalet arose the most naturally, because the place of action is the Red Polyana, the famous ski resort. At the same time, the architect has set itself the task: Thought up the design of the house so that it is as much as possible as possible in the natural environment. The main idea was to reflect the terrain in the organization of the internal space of the building. The result of the house not only gained several levels rising in accordance with the slope of the site, but also became an integral part of the landscape, literally struggling with him.
About a log and happy chance
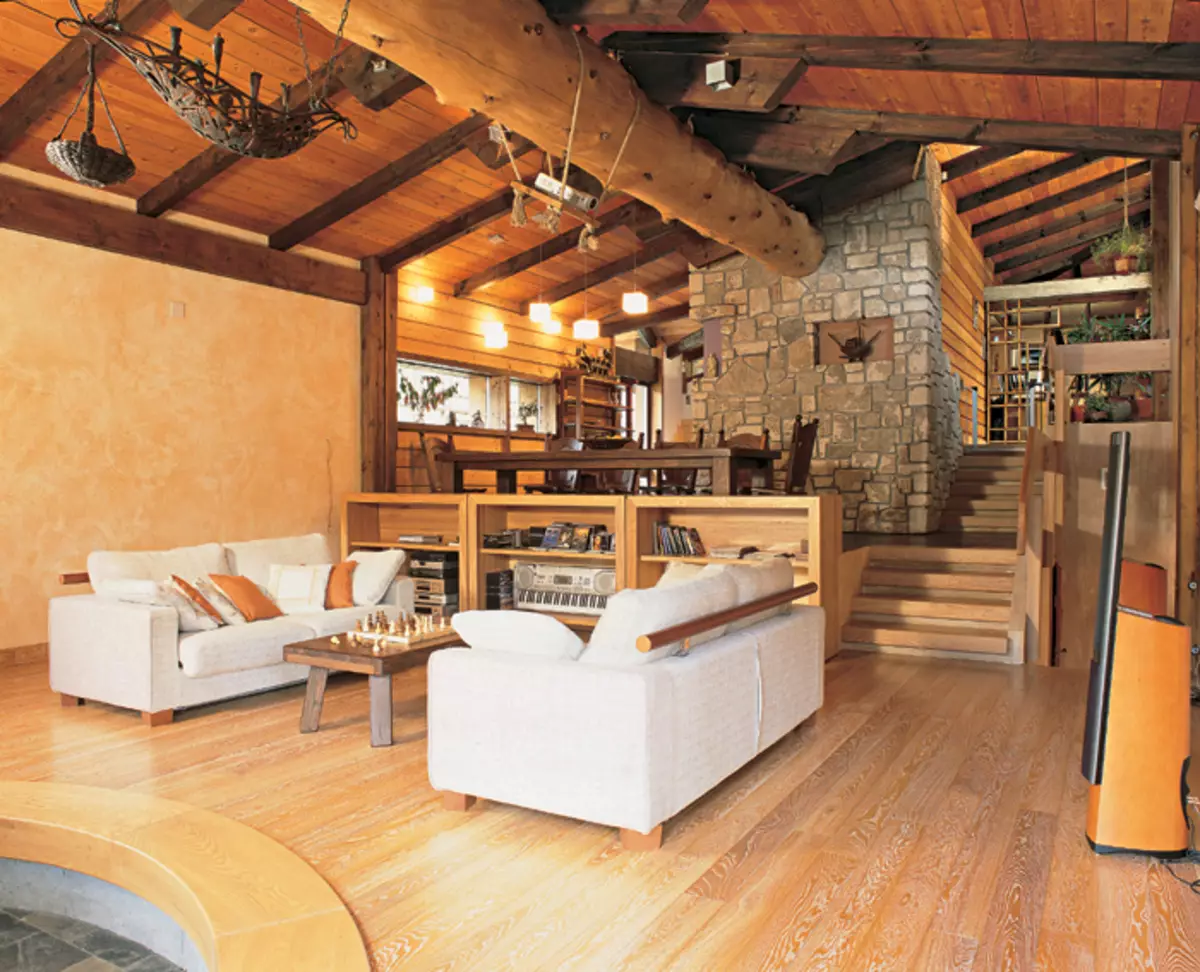
Once the foundation, two foundations ...
At first glance, the house seems small. However, the impression is deceptive, since a significant part of the construction is hidden underground. Composite building consists of two architectural volumes. A higher part with the basement is located at the foot of the hill and partially "embedded" into the slope. It stands on the reinforced concrete foundation of a ribbon type with vertical waterproofing from a roll material, as well as with horizontal waterproofing from the rubberoid. The depth of the foundation is varied from 0.8 to 1.5m, this is due to the relief of the site and the nature of the soil.One-storey part of the construction without basement is at the top level. Under it, a slab foundation was supplied with a height of 300mm on the gravel-sandy pillow, for the horizontal waterproofing of which the elastocrone CPP was used.
Walls with "Double Dream"
The walls of the basement with a height of 2.8 m are made of monolithic reinforced concrete (as well as overlapping). Those parts of the walls that are underground are protected by vertical waterproofing (rolled material used). For thermal insulation on the walls of the basement, plates of the insulation of the inferno (70mm) are pasted, they additionally fastened them with a metal reinforcement grid and facade dowels. Behind the insulation layer on underground sections of the basement walls made a pressure wall made of bricks on the edge.
One-storey part of the building stands on a high base. His exhibition made it possible to compensate for the irregularity of the site, and the stepped composition is to create a base for organizing a two-level internal space. Parts towering over the ground are lined with plates of roughly treated limestone. Expressive facade texture and wide seams between the plates create a spectacular illusion of real masonry.
Assue, the walls, resting on the base, seem made from a wooden bar. However, it is also just a skill decor. The construction has a steady frame, which is based on reinforced concrete supports at the corners of the house and its leading axes. The central carrier beam of the overlap lies on two massive reinforced concrete supports of the P-shaped form, one of them is built into the design of the outer walls of the house, and the second is in the architectural compound area in the interior. The framework is necessary: the building must withstand earthquakes up to 9 points, this is an indispensable requirement for the construction, taking into account the seismic characteristics of this area. The walls are composed of light and economical ceramzite concrete blocks. Their outdoor warming of 100mm thick is made of Rockwool mineral wool slabs (Denmark). A layer of hydro and wind insulation is laid over the insulation. For decorative sheat, a 50mm thick board is used, due to which the illusion of real wooden walls occurs.
"Pie" on the roof
Each of the two parts of the building ends the pitched roof of the rafting structure. Wooden rafters have a cross section of 200120mm. In the section of the articulation of architectural volumes, a common fragment of the roof slide is formed, so that the construction is perceived as a whole. The roof resembles a cake - it consists of several layers: vaporizolation, insulation (mineral wool Rockwool, 170mm), wind insulation. To ensure natural ventilation under the solid flooring of waterproof plywood made ventilation gap (30mm). Roofing material - bitumen tile KatePal (Finland); It is laid a waterproofing lining carpet.Up steps
The house falls through the ground floor. The entrance door opens into a spacious lobby with a staircase leading up. The lobby is located a large technical hall, where the doors of the office of the basement of the basement are overlooking: a minor, dressing room, pantry. There is a separate bathroom. The entire floor is also a boiler room - you can get into it through a wiggle. The house is heated with the help of a two-circuit boiler Viessmann (Germany) operating on liquid fuel. Promitted hosts acquired a model that can work on gas, as in the near future the village is planned to be provided with centralized gas supply. Warm water floors are equipped for heating the basement. Assue, in a residential zone, a combined heating system, combining water heating radiators and water floors, arranged where there is a floor ceramic coating, namely, in the kitchen and bathrooms.
The residential area is divided into public and private parts. The peculiarity of organizing its indoor space is that the functional sites are on different levels at height: they rise in accordance with the terrain of the hill, on the slope of which is the construction. Such a move allows, on the one hand, to create a sense of integrity of the space, and on the other, to structure it, without removing unnecessary partitions, which is especially relevant for not a very large house.
At the lower level there is a living room. The central element here is a fireplace, the base of which, together with the radius-form adjacent area, is located 30cm below the floor level. A semicircular "step" formed in the area of the switch "can sit those who want to settle down closer to the fire. Since the designation of the fireplace in this case is not so much to heat the room, how much to please the inhabitants of the house and their guests a fun game of flames, the furnace and the fireplace tube are made of refractory bricks, practically not delaying heat. Round base of the focus is made of natural stone. The facade is lined with natural limestone, the same finished and the base, due to this there is a peculiar rollback of external and internal spaces. The same goals also serve windows-showcases of the living room, which offer a beautiful view of the picturesque valley.
The kitchen and dining area is designed to 67 cm above the living room level. To go there, you need to climb the stairs. The role of "watershed" between the dining room and the kitchen plays the supporting design of monolithic reinforced concrete, decorated with natural stone. This rather wide simpleness partially closes the kitchen area from the living room and dining room.
A few more steps above are the Cabinet, it turns out to be over the ground floor. The boundary of this room, also open, is only conventionally designated by a light design of the rack, made according to an individual project.
If the office, as well as the dining room area and kitchen, is visible from the living room, then the personal suites are securely hidden from the eye of foreign on the turn of the wall. Four bedroom premises of parents, children's, guest, and also bathrooms are placed around the perimeter of a small lounge. Popher's cspal is adjacent to a private bathroom, next to the neutral bathroom.
Special dignity of the house, which should not be noted, are balconies. This is the necessary attribute: there is also a balcony or a terrace in the chalet. Glowing three balconies, encircling the corners of the building: in the living room, children's and one, in the room of parents and guest.
Rural coat
In the interior decoration, natural materials are used, a stone, a fabric, and therefore a very cozy and warm atmosphere reigns here. Practically in all rooms as an outdoor coverage, a parquet board. Only in the kitchen and dining area zones, as well as in the bathrooms, the floor is covered with ceramic tiles, but it also resembles a natural stone in color and texture.When developing design, the architect paid special attention to the ceiling. Roofing beams left open, toned with a darker color compared to the wooden ceiling binder, which emphasizes their geometrically clear drawing. Land of walls Wooden trim combined with limestone facing and textured plaster, selected so that it harmonized in color with natural wood.
The furnishings of the rooms are simple and concise, which fully corresponds to a rural style organic for chalet. The lounge of the living room is two sofas - their upholstery in color and texture resembles linen canvas and perfectly combined with the facing of the fireplace. Completed to order from a natural tree. Massive furniture dining room, stylized under ancient, is harmonized with wooden walls of the walls, and in color echoes roofing beams and wooden window frames. Kitchen Varenna (Italy), reservedly shimmering the metal trim of the facade, it would seem, should be eaten out of a common style. However, due to its strict forms and limit functionality, this does not occur. Ametallic extractor is almost entirely the length of the working surface looks like a natural addition to the geometric intake beams. As for the personal rooms of family members, here the preference is given to the wooden furniture of light tones and natural tissues.
The enlarged calculation of the cost * construction of the house with a total area of 228m2, similar to the submitted
| Name of works | Number of | price, rub. | Cost, rub. |
|---|---|---|---|
| Preparatory and Foundation Works | |||
| Planning and garbage | 160m3. | 450. | 72,000 |
| Sand base device, rubble | 21m3 | 220. | 4620. |
| Device of the foundations of ribbon reinforced concrete | 32m3. | 2400. | 76 800. |
| Device plates of reinforced concrete | 22m3 | 2340. | 51 480. |
| Device of reinforced concrete walls of basements with lining of one side by brick | 29m3 | 3600. | 104 400. |
| Waterproofing horizontal and lateral | 110m2. | 112. | 12 320. |
| Dump removal of dumplings | 150m3 | 520. | 78,000 |
| Other works | set | - | 14 200. |
| TOTAL | 413820. | ||
| Applied materials on the section | |||
| Concrete heavy | 54m3 | 3100. | 167 400. |
| Crushed stone granite, sand | 21m3 | 950. | 19 950. |
| Ceramic construction brick | 2.8 thousand pcs. | 5900. | 16,520 |
| Masonry heavy solution | 0.8m3 | 1490. | 1192. |
| Hydrosteclozol, Bituminous Mastic | 110m2. | - | 9970. |
| Armature, Formwork Shields and Other Materials | set | - | 16 800. |
| TOTAL | 231830. | ||
| Walls, partitions, overlap, roofing | |||
| Preparatory work, forest installation | set | - | 8900. |
| Installation of reinforced concrete structures | set | - | 12 700. |
| Laying of outdoor walls from blocks | 29m3 | 980. | 28 420. |
| Device of monolithic floors | 32m3. | 2800. | 89 600. |
| Device of monolithic stairs reinforced concrete | set | - | 19 000 |
| Assembling roof elements with crate device | 200m2 | 670. | 134,000 |
| Isolation of walls, overlap and coatings insulation | 560m2. | 54. | 30 240. |
| Hydro, vaporizolation device | 560m2. | fifty | 28,000 |
| Bitumen Tiles Coating Device | 200m2 | 220. | 44,000 |
| Installation of the drain system | set | - | 19 200. |
| Eaves Bearing, Svezov | 38m2. | 390. | 14 820. |
| Filling the openings by window blocks | 32m2. | - | 30 900. |
| Other works | set | - | 17 600. |
| TOTAL | 477380. | ||
| Applied materials on the section | |||
| Block from cellular concrete | 29m3 | 2050. | 59 450. |
| Masonry heavy solution | 5m3 | 1490. | 7450. |
| Concrete heavy | 37m3 | 3100. | 114 700. |
| Rental of steel, steel hydrogen, fittings | set | - | 9200. |
| Precast concrete structures | set | - | 11 900. |
| Sawn timber | 12m3 | 4200. | 50 400. |
| Paro-, wind-, hydraulic films | 560m2. | - | 20 160. |
| Insulation | 560m2. | - | 60 480. |
| Plywood waterproof | 200m2 | 210. | 42,000 |
| Bituminous tile, components (Finland) | 200m2 | - | 43 200. |
| Drainage system (tube, chute, knee, clamps) | set | - | 12 600. |
| Window blocks, enclosing structures | 32m2. | - | 242 500. |
| TOTAL | 674040. | ||
| Engineering systems | |||
| Installation of the sewer system (septic) | set | - | 22 800. |
| Autonomous Water Supply Device (Well) | set | - | 31 500. |
| Electrical and plumbing work | set | - | 232,000 |
| TOTAL | 286300. | ||
| Applied materials on the section | |||
| Claiming (Russia) | set | - | 87,000 |
| Autonomous Water Supply System | set | - | 60 500. |
| Boiler equipment (Germany) | set | - | 143 200. |
| Plumbing and electrical equipment | set | - | 380,000 |
| TOTAL | 670700. | ||
| FINISHING WORK | |||
| Mounting, carpentry, plastering, facing and painting works | set | - | 1 370 000 |
| TOTAL | 1370000. | ||
| Applied materials on the section | |||
| Parquet board, ceramic tile, lining, plasterboard, door blocks, decorative elements, varnishes, paints, dry mixes and other materials | set | - | 1950000. |
| TOTAL | 1950000. | ||
| * - the calculation is made on the averaged rates of construction firms Moskva without taking into account the coefficients |
