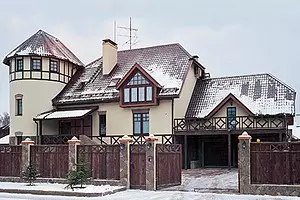
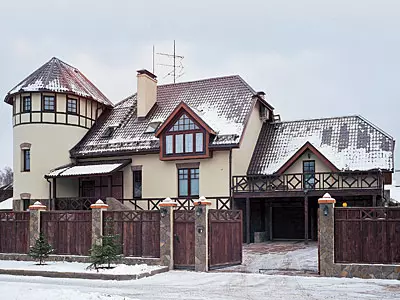
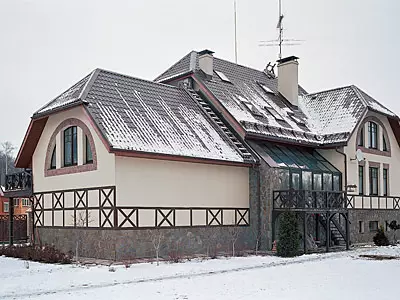
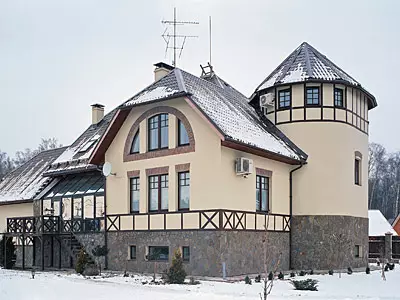
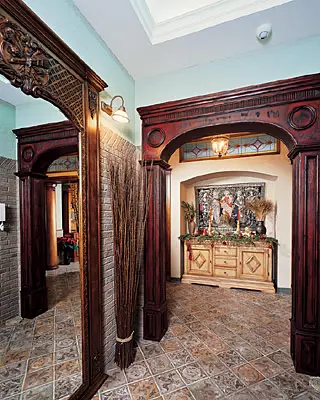
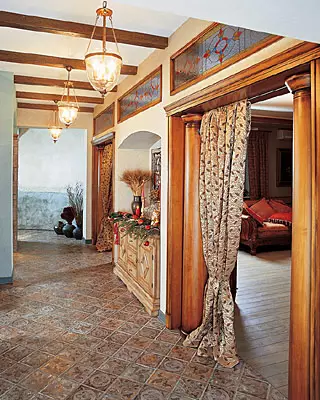
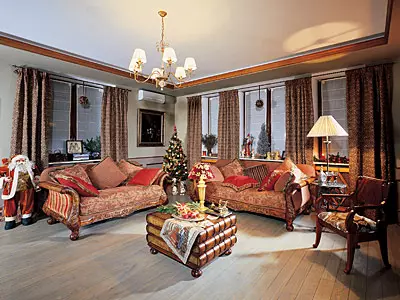
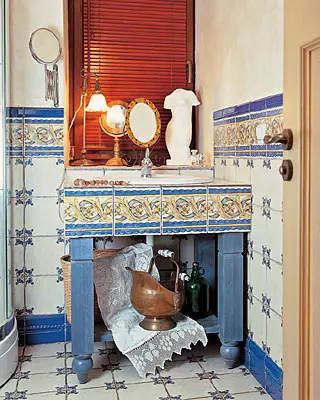
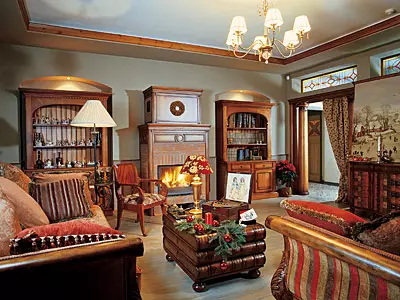
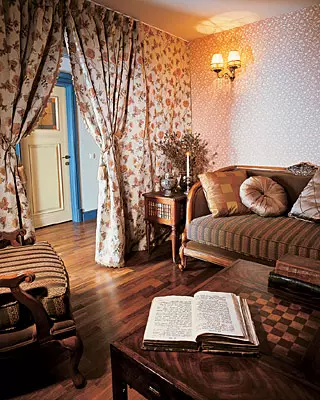
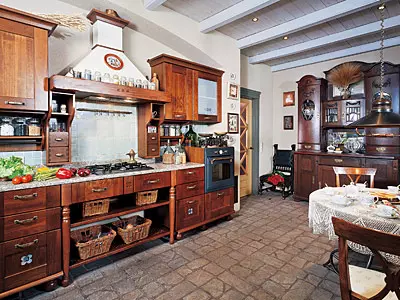
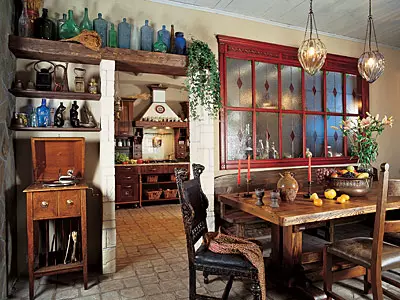
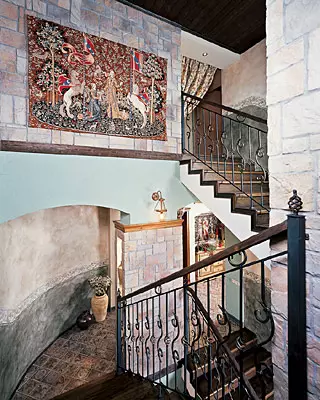
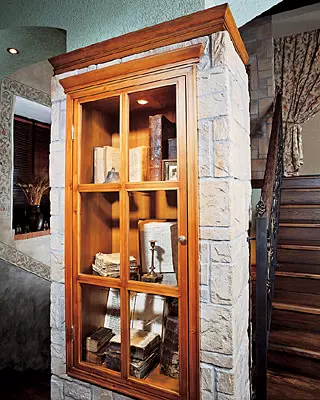
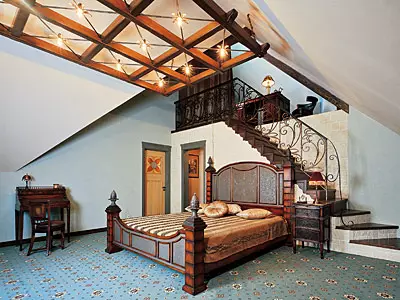
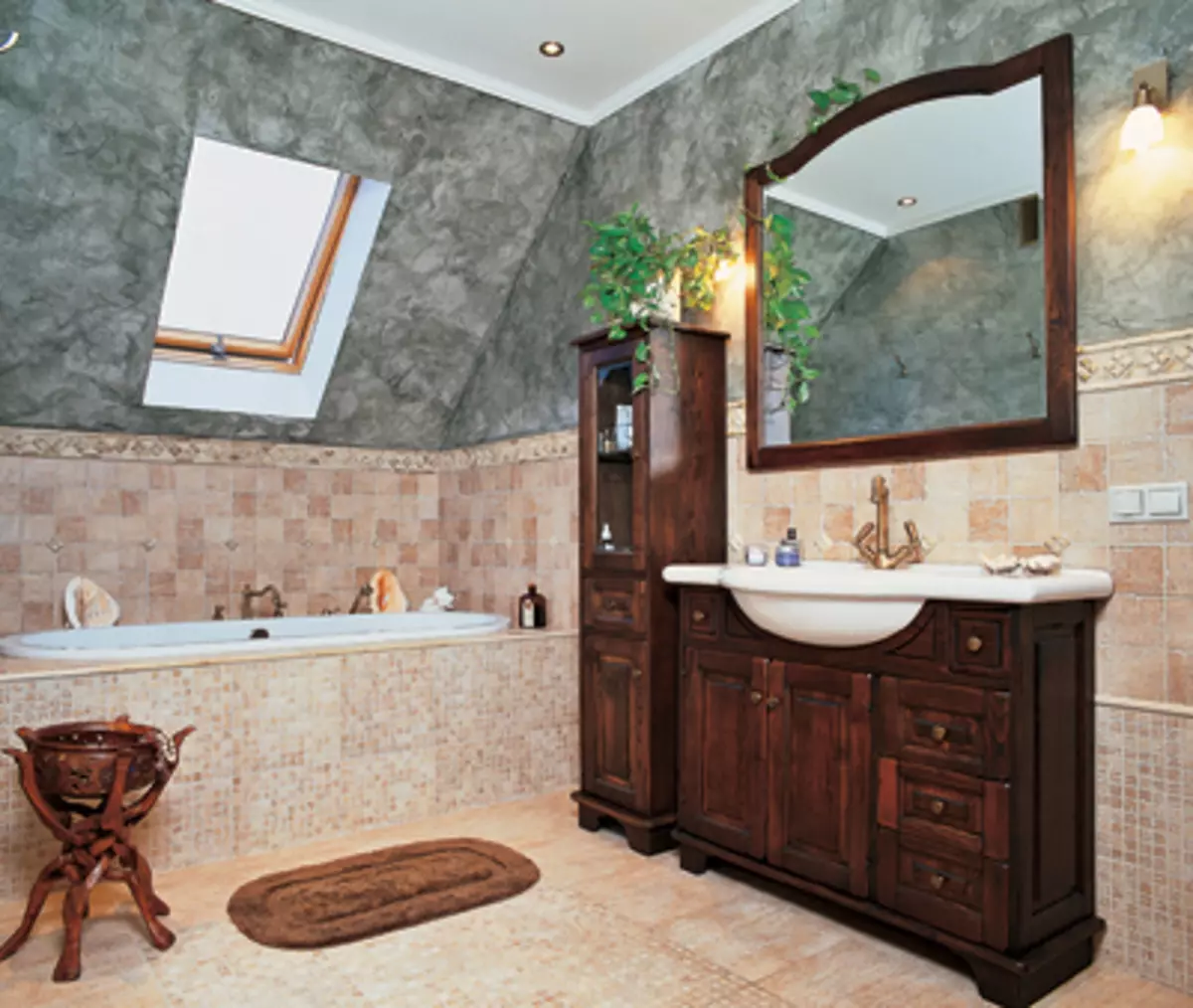
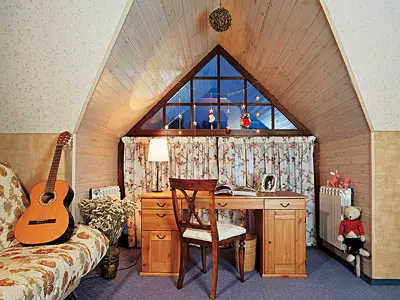
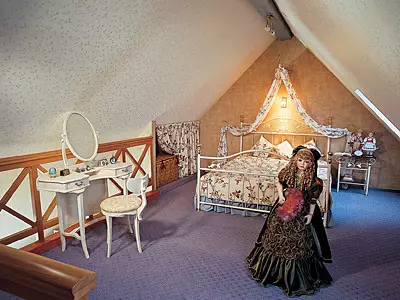
They say in the lines located on the palm of the right hand, everything is encrypted, which predetermined us fate. Ana left is reflected as a person himself changes the pre-balanced. Something similar happens with the houses. Improve we see one thing, and in reality often quite another
Something similar happened and with this house standing in the cottage village south of Moscow. His construction has already been conducted, or rather, the foundation was laid and the basement was erected, when the owners realized that the initial project was not fully satisfied. Heads of the one who could not only appreciate, but also to realize their new idea, customers had to turn a lot of different publications, until they stumbled on one of the numbers of the ideas of your home journal with the publication of the architect Andrei Lulkova. That is how an understanding arose that they need only he. The architect began with a project, which even in the presence of accurate engineering calculations still needed a thorough improvement. But it was already impossible to get away from a sharply "battery" in the land of the foundation, it was necessary to play, as they say, on someone else's field. Well, the victory is much more valuable than winning at home.
Work on the project began with the correction of errors made by the previous construction brigade. Thus, on the surrounding future house, the plot arranged a drainage system (due to the high level of groundwater, water was already at the construction stage in the basement), after which the foundation walls were additionally hydroizing the foundation outside. Next, they took up the outside and internal design. In order to squeakly balance the facade, the Garage has been equipped with a large hall with an area of about 40m2, where the home theater is located, this is first. Secondly, completely overpowered the house, abandoning the sewn attic rooms, "the mezzanine appeared in the nursery, a rather spacious dressing room, an office and attic ceilings in the bedroom. Thirdly, the cinema was attached to the open terrace (the floor was made of larch and additionally covered with moisture-proof composition), which at the same time is a visor for a garage for two cars. The facade design was reworked: the grades causing the association with Western European medieval, as if the belt, looked down the house, tied together all the elements of the decor of the estate-railing of stairs and the terraces, wooden wrestling spans, semicircular "modern" windows, a tiled roof. They identified the concept of interior design.
My home is my castle
Much in this house was dictated by tastes and owners preferences. Purchased in advance of furniture demanded the only possible interior solution for it. The bed was in the package for a long time before the bedroom project was implemented. Akuhonic buffet acquired in an antique store, and at all, "lived" at the apartment at the architect, but the appearance of this "raritet" influenced later purchases, and the kitchen style was already composed only under him. So happened more than once. However, the overall housing was gradually developed. This is a durable, thorough, traditional (truth, in the author's interpretation) house, ancient, but also, of course, modern. Junic, as it is a lot of in it, for example, all the carpets, portals, cabinet furniture, stained glass windows, radiators fences, made by sketches and drawings of architects.
The 580m2 cottage is easily welcing a good tens of inhabitants, but it is not great for the three current tenants, often receiving guests and relatives, for which guest bedrooms are provided, decorated somewhat more modest, but with no less attention and thoroughness. The space of the house is reasonably organized, finely selected accessories create a feeling of comfort, which, with a long stay, does not weaken here, but only enhanced.
Lifting up by massive, but not heavy steps on the porch, you notice how half-timbers arise over sandstone. They are involuntarily forced to think about the thickness of the walls, which are sicked, but everything turns out to be much simpler and cunning. Andrei Lullekov admitted that the grades are false, and their role is purely decorative. Moreover, I wanted to avoid the deliberate demonstration of this decorativeness. Therefore, for a more complete imitation of the flash architecture of the building, the space between the larch (about 2 cm) boards from the larch filled the flush with the winds of the facade plaster. The boards themselves were previously processed and simultaneously tinted with antiseptic (Pinotex, Estonia), after which they attached together with a layer of insulating pergamine dowels with self-drawing to brickwork. The combination of dark brown grades and a gray-green-green facade focus brown-gray sandstone tones, a dark burgundy shade of finishing of window frames and metal tiles Pural (Finland) echoes with a pinkish track of the track, without bringing sharp contrasts to the dissonance composition, but, on the contrary, emphasizing it Harmonicity.
The feeling of common harmony is preserved at the entrance to the house. A small hallway, the walls of which are lined with a decorative tile under the brick (Eurokam, Russia), and the warm floor under the Italian tile of Eco Ceramica so pleasantly warms the frozen legs, separated from the dressing room with a heavy curtain English cloth. The high mirror in the massive frame visually increases the space, and the portal of the oak "splashing" the hallway in the corridor.
Behind the unwitting simpleness, in whose niche is hanging tapestry with the Gothic plot reproduced by French masters, and stands the chest of oak, there is a living room. But before entering it, you begin to look unwittingly, carefully peering into the details, the architects are attached great importance. High ceiling support dark beams. In fact, they are not wooden, but from polyurethane foam. These are light, hollow inside the product, allowing to hide wiring. On the wall to the right of the entrance - fresco "Annunciation", created by the familiar artist's invited owners. Frequently, you get through two symmetric portals with pine columns. Over the niche and portals are three stained glass windows. When the light is turned off in the corridor, then the multicolored glare, discarded by stained glass, give the space medieval flavor.
The living room is separated from the corridor with heavy curtains, their eaves are fixed on metal brackets installed on columns. The interior of the living room, as well as bedrooms and relaxation rooms, is defined by the style of uphodor Alexander (United Kingdom), to which the owners. But two racks facing niches specially built for them are made of cherry-decorative and noble, than pine, material. Here a collection of vintage books, porcelain figures and vases found their place. There is a small wall fireplace between the racks. This heating device was not intended initially, because it was not built a separate foundation for it in time. I had to look for the original solution: the closed Firek Supra (France) was put on brick supports folded on the reinforced concrete slab. Outside, the furnace has decorated with light drywall, which, in turn, was shuffled and covered with a thin decorative tile under the brick, the corners were closed artificially with aged pine panels. The chimney of the fireplace pipe is derived through the wall in the central chimney.
On the perimeter of the stitched plasterboard ceiling is hidden the simplest fluorescent lamps, illuminating the living room with scattered light, it complicates and visually increases its volume. A brighter light provides a central chandelier acquired in Ampire Decor. High windows made of mahogany (Belarus) are closed with white Roman curtains and decorated with heavy curtains. Pine grilles on radiators under wide windowsill from Italian marble remind of squares and intersections of the grades, combining the facade and the inner space of the house in the inseparable integer. The ceiling and walls are covered with plaster and painted paint Beckers (Sweden) for internal works. Domestic oak floorboards are tinted with impregnation of Tikkurila (Finland) and on top are protected by wax.
There is where is
The living room has a kitchen, where the buffet mentioned above the fireplace wall "led", finally found his permanent relief. It is separated from the dining room simultaneously performing the functions of a winter garden, a large stained glass window in the oak frame. There is no external windows in the kitchen, because the daily light enters the working area through the outdoor doorway and stained glass window. All in this warm and very home premises are subject to convenience and functionality. Choosing a kitchen headset Lube (Italy) predetermined a pre-purchased buffet, more precisely, stained glass in its doors and metal handles. Blue-greenish color of the Italian tile "Apron" - like a falling shadow from stained glass. The ceiling is trimmed with a pine board made by the veil. The supporting beams actually turn out to be another imitation. They are made of three boards collected by the letter "P" and attached to the ceiling screws. The spokest of hollow inside the beams managed without much difficulty hide everything is not so aesthetic on the type of communication and joints of the ceiling clap. Although initially there was an idea to make an open wiring, reminiscent of the happy Soviet past. But the interest with which the owners continue to work on the design of his dwelling, suggests that the implementation of this option is simply waiting for its o'clock. The round table is like a large shadow from the "plates" chandeliers changing the position due to the spring fastener. She, as well as chairs in the dining room, demanding some restoration activities, purchased in the store of the Dutch interior. The conscious installation of the architect and the hosts on eclectics led to the creation of a unique, but the attractive style of the house.
The center of the dining room was a large pine table (Russia), made with deliberate underlining wood texture. Claws to it are also made of wide pine events were made by builders during work. To brighter the texture of the material, the surface of the backs and seats was treated with a brush with a metal bristle. All these "ribs" seems to be drawn by hand, forcing them to stroke them endlessly. Special mention deserves a glass wall in the dining room. Since it is focused on the south, it was decided to glall her completely and part of the ceiling. The outer side of the glazing is mirror, which allows you to hide what is happening inside the house from other people's curious eyes. The decoration of the walls of the kitchen and dining room is made of different materials: this is the German Relius plaster, the bright stone of EUROKAM, the brutal sandstone, which is decorated the basement outside. Facing tiles carefully selected so that the seams are smooth and neat. Add to all this Italian floor tile resembling a blocking, and feel the game of different textures, as if the powerful sound of the symphony orchestra.
The thoroughness and solidity of the interior attach details of the decor, such as the doorway beam. It does not carry a special design burden, but it looks great, knocking on with its asymmetric rhythm dining room, and also performs the function of a comfortable shelf, on which part of the collections of the porks and bottles collected by the owners fit. Vnishu under the beam was perfectly fitd by the pattephone, by the way, this is not the theater props: it still completely reproduces the records of old years. However, like the music box "Yuli Heinrich Zimmerman. St. Petersburg- Moscow-Leipzig- London, occupied by one of the windowsill living room. I would like to note that the owners of household collectors, except the vintage books, musical apparatuses, bottles and porcelain figures, they still have a wonderful collection of bells.
Immediately opposite the exit of the kitchen-guest bathroom. We will immediately focus on a small room at a small room, thanks to which even from here you can admire a beautiful view of the surroundings. In the evening, the window can be covered with wooden blinds. The aunt and shower cabin are donated. Another bright element of the Roca sink (Spain) on wooden legs, built into a tabletop with a coating of Spanish tiles VIVES. It is witty and at the same time in the style of this house, as it causes an association with the ancient decoration of the toilet room respectable and a little flirty matron.
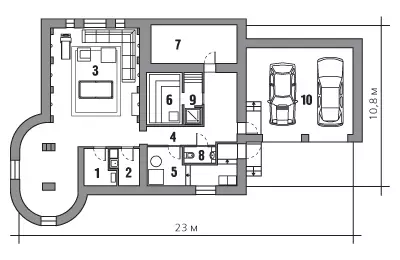
Ground floor
1.Electroshtovy 2.Tyrochny 3.Billiard 4.Cyridor 5.Kotelny 6.Saun 7.Shildren pantry 8.Sanuzel 9.Desome 10.Garazh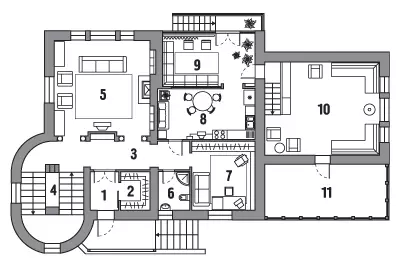
Second floor
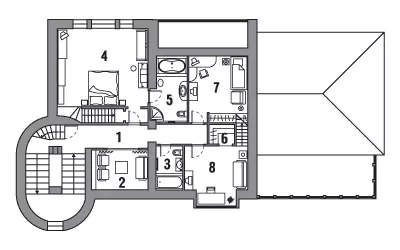
1.Cyridor 2.Holl 3, 5.Sanuses 4.Spalna 6.Garked 7,8.Baby
Mansard Floor
1.Cabinet 2.Garked 3.Baby bedroom
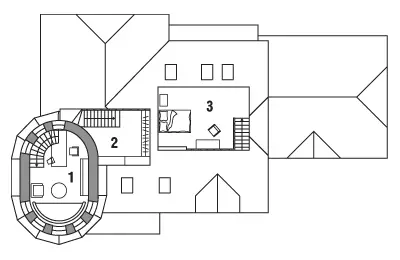
The total area of the house ............................... 580,3m2
Living area of the house ............................... 265m2
Square ground floor .................... 183m2
Area of the first floor .......................... 208,5m2
Square of the second floor .......................... 130m2
Square of the attic floor ................... 58,8m2
Designs
Foundation: monolithic reinforced concreteOutdoor walls: brick, foam blocks, plaster
Interior walls and partitions: brick, foam blocks, plasterboard
Overlap: Reinforced concrete plates
Roof: Stropile design; roofing material - metal tile; Waterproofing, mineral wool insulation, vapor insulation
Windows: Wooden, with double-chamber windows
Life Systems Systems
Sewerage: Municipal NetworkWater supply: municipal network
Power Supply: Municipal Network
Gas supply: municipal network
Heating: Buderus Gas Copper, Supra Fireplace
Interior decoration
Gender: floorboard (oak), parquet board (walnut), ceramic tile, carpetWalls: Plaster, Decorative Stucco (Relius, Senideco), Paint
Tower without prisoners
The staircase, "piercing" from the bottom to the top of the round tower, allows you to freely fall into the premises of any level of the house. Standing slightly away, it does not break the inner volume into disobeds. As for the tower itself, it had a lot to work on her. A huge meal space was necessary to transform, fill the emptiness with architectural and decorative elements. There was only one carrier pillar from the brick 3838cm. Builders have increased its size with the help of drywall, she was crushed with artificial stone, decorated with light arched overlaps, and opposite the similar falsefora was erected. Now the marches of the stairs were closed with two pillars, which managed to do somewhere the end, somewhere frontal niches for VAZ, books and other pleasant to the eye of accessories. In order for the items on the shelves to be dug, some niches are equipped with the doors with transparent glass. The railings of the stairs are forged, the steps are made of an oak array toned by the veil. The staircases look to the continuation of the corridor, everything is laid out with one tile. A specially unevenly plastered wall, in maintaining the illusion of antiquity, is covered with color wax Senideco (France) and separated by painting into two parts: a light above and the darker-forms of practicality at the bottom. By the way, this technique visually reduced the surface area of the wall. The windows of the tower are recessed in deep niches, the edges of which are also deliberately rude. The wide window sills are covered with an abstract mosaic made of a girlfriend: the remaining multi-colored ceramic tile was broken into a variety of fragments, and a funny drawing was folded. The second technique was made by "border" at the perimeter of the billiard room in the basement, giving the tiled floor view of the carpet. (Ground floor is mainly a household zone of the house; In addition to the billiard room, there are a sauna Harvia (Finland) with shower, postproke, pantry, electric boiler, boiler room with a gas boiler Buderus, Germany.) Soft lighting tower managed to achieve thanks to the natural light, round sconce , backlighting niches and halogen lamps in the arches.
The second floor is the whole private part of the house. The kingdom of rest and sleep. That's the way, because otherwise, as a royal, a wide bed in the bedroom of the owners and you won't call. For its headboard, the ladder with openwork forged railing, leading to the mezzanine, where the dressing room is equipped. The height of the mansard ceilings of the room is smoothed by a large wooden lattice-chandelier (the idea of an architect that often uses this technique), which is suspended on the chains to wooden rafters. Part of the light rays is directed up- in the hollow beams are hidden fluorescent lamps, part is directed down: Light bulbs are attached to metal petals, cushioned in design with forged eaves, beds and stairs. The soft colorful carpet muffles the sound of the steps, the pastel tones of the walls are soothered, and all the space is filled with the atmosphere of ballasts and pacification.
Protecting the bathroom, the design of which was also dictated by the purchased long before the project with accessories: brass cranes, shower and Italian Trees furniture. The upper part of the walls are finished with decorative plaster and is treated with wax protecting the surface from moisture exposure. The central part of the walls and the floor are lined with the Italian ceramic tiled Sant Agostino. Under the attic window installed bath. It was built into the metal frame, she was crushed with moisture-resistant plasterboard and told the mosaic. In the opposite corner there is a toilet bowl with a high tank and a drag handle hanging on the chain, it is precisely those who are now choosing meticulous English. Complete composition furniture cabinet with built-in sink, closet for bath accessories and a large mirror in a wooden frame.
Opposite the bedroom for the drapes, a small lounge, where you can play chess at a low table or just sit in silence with a book. The foundation of the sofa and armchairs, the softness of the pillows and the matte glitter of the walnut parquet board reports to moments of rest due dimity and non-density. Further on the corridor is a two-tier children's. The original window from the floor to the ceiling is admitted to the zone intended for classes, sufficiently light, but so that what happens in the yard does not distract the child from studying, the window is covered with light curtains ARTEDOMO (United Kingdom). A comfortable built-in rack with an abundance of shelves and boxes allows you to carefully decompose all the little things here, so carefully stored in childhood. The cozy sofa Mora (Russia) is pleasantly relaxing in the interruptions, and the modest table from IKEA (Sweden), on the contrary, configures onto the working way. The walls of the room are sealed with Wallows RASH (Germany), published reminiscent plaster. Under the mezzanine there was a suitable place for a small area, but a significant wardrobe room, the entrance to it is draped by such a favorite textile architect. Near the beech deck staircase, leading to the top level, where the bedroom is located. The lifting on the stairs requires solid skills, for it can be started only with a certain leg, for which the first stage is adapted. But after a while, all the difficulties disappear, but there remains joy from staying on the captain's bridge! The railing of the mezzanine is passed into the work part of the room light from the attic windows. Bright Italian Furnished Bed under a light canopy, toilet tables - gives the opportunity to the hostess feel here a little princess.
The house was built three years, but work on it continues until now. Settlement has already happened more than a year ago, and this period in the life of the family was by no means the most difficult, but can be said one of the most interesting things. Ahead is the creation of a round office under the roof of the tower where the staircase leads from the second floor. Other than, finally, the tower will still gain his own that he does not prisoner, but strict commandant.
Enlarged Calculation of the cost of work and materials Building a house with a total area of 580.3 m2
| Name of works | Units. change | Number of | Price, $ | Cost, $ |
|---|---|---|---|---|
| Foundation work | ||||
| Preliminary layout, development and recess of soil excavators | m3. | 370. | four | 1480. |
| Manual soil refinement | m3. | 40. | 6. | 240. |
| Device base for sand foundations | m2. | 210. | 3. | 630. |
| Waterproofing Horizontal Hydrosteclozol (2 layers) | m2. | 210. | five | 1050. |
| Protective screed for waterproofing | m2. | 210. | four | 840. |
| Construction of foundation plates of reinforced concrete (formwork, reinforcement, concreting) | m3. | 63. | fifty | 3150. |
| The device of walls of cellars of reinforced concrete height up to 3m | m3. | 78. | 75. | 5850. |
| Laying of walls, partitions and columns of bricks (basement) | m3. | fourteen | 32. | 448. |
| Device of lateral coating waterproofing | m2. | 130. | four | 520. |
| Floating of the sinuses of the kittlers, trenches with layer-by-layer seal | m3. | 34. | eight | 272. |
| Vegetable cargo vehicles with dump trucks without loading | m3. | 126. | 7. | 882. |
| Planning a site by the remaining soil | m3. | fifty | 2.8. | 140. |
| TOTAL: | 15 500. | |||
| Applied materials on the section | ||||
| Concrete heavy | m3. | 141. | 62. | 8742. |
| Sand career | m3. | 42. | fourteen | 588. |
| Hydrosteclozol, Bituminous Mastic | m2. | 130. | 3. | 390. |
| Ceramic construction brick | thousand pieces. | 5,4. | 170. | 918. |
| Masonry heavy solution | m3. | 3,2 | 55. | 176. |
| Rental of steel, fittings, knitting wire | T. | 2.6 | 610. | 1586. |
| TOTAL: | 12 400. | |||
| Walls, partitions, overlap, roofing | ||||
| Masonry of external walls of medium complexity of bricks | m3. | 109. | 32. | 3488. |
| Masonry of exterior walls Complex of bricks (tower) | m3. | 48. | 120. | 5760. |
| Devices of reinforced brick partitions | m2. | 130. | 10 | 1300. |
| Smoke and exhaust pipe | m3. | 3. | 90. | 270. |
| Laying plate slabs of reinforced concrete | m2. | 397. | nine | 3573. |
| Device of monolithic stairs reinforced concrete | m2. | 26. | 95. | 2470. |
| Device of monolithic sections from concrete | m3. | five | fifty | 250. |
| Installation of the rafter design | m2. | 300. | 12 | 3600. |
| Insulation of coatings and overlaps insulation | m2. | 570. | one | 570. |
| Device of vaporizolation | m2. | 300. | one | 300. |
| Metal coating device | m2. | 300. | nine | 2700. |
| Installation of the drain system | set | - | - | 600. |
| Eaves Bearing, Svezov | m2. | 43. | eighteen | 774. |
| Filling the openings by window blocks | m2. | 58. | 35. | 2030. |
| Installation of garage doors | set | - | - | 500. |
| TOTAL: | 28 190. | |||
| Applied materials on the section | ||||
| Ceramic construction brick | thousand pieces. | 67. | 170. | 11 390. |
| Masonry heavy solution | m3. | 39. | 55. | 2145. |
| Armature, masonry mesh | T. | 0.5 | 610. | 305. |
| Concrete heavy | m3. | eleven | 62. | 682. |
| Rental of steel, steel hydrogen, fittings | T. | one | 610. | 610. |
| Plate of overlap of reinforced concrete | m2. | 397. | sixteen | 6352. |
| Sawn timber | m3. | fifteen | 110. | 1650. |
| Paro-, wind-, hydraulic films | m2. | 300. | 2. | 600. |
| Mineralovate insulation | m2. | 570. | four | 2280. |
| Metallic profiled sheet | m2. | 300. | eight | 2400. |
| Plastic window blocks, mansard windows | m2. | 58. | - | 13 900. |
| Garage gate | set | - | - | 2900. |
| Drain system | set | - | - | 1200. |
| TOTAL: | 46 420. | |||
| Engineering systems | ||||
| Device fireplace | - | - | - | 600. |
| Electrical and plumbing work | - | - | - | 6700. |
| TOTAL: | 7300. | |||
| Applied materials on the section | ||||
| Fireplace Supra (France) | set | - | - | 2600. |
| Boiler equipment (Germany) | set | - | - | 8200. |
| Electrical and plumbing equipment | set | - | - | 14 300. |
| TOTAL: | 25 100. | |||
| FINISHING WORK | ||||
| Plastering, painted, facing, assembly, carpentry work (including the facade) | - | - | - | 68 200. |
| TOTAL: | 68 200. | |||
| Applied materials on the section | ||||
| Plasterboard, ceramic tile, floor coverings, decorative elements, door blocks, dry mixes, paints, varnishes and other materials | set | - | - | 84 500. |
| TOTAL: | 84 500. | |||
| Total cost of work: | 119 200. | |||
| Total cost of materials: | 168 400. | |||
| TOTAL: | 287 600. |
