How to arrange a podium in an urban apartment? Types, design features, applications used materials.
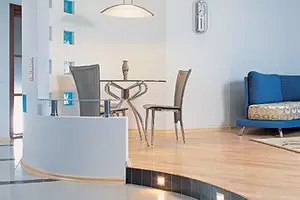
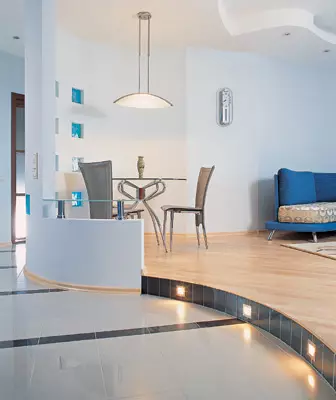
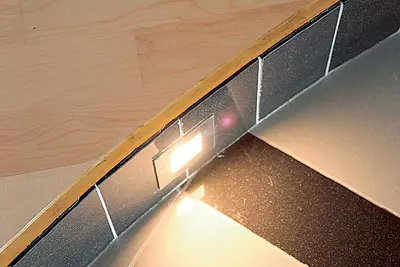
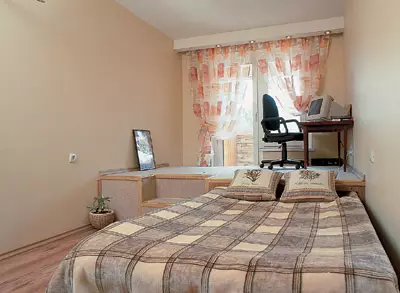
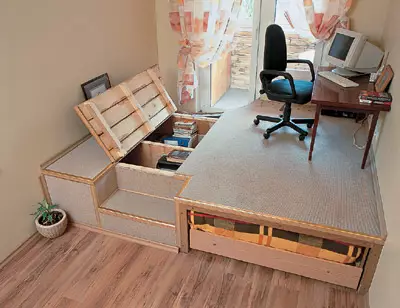
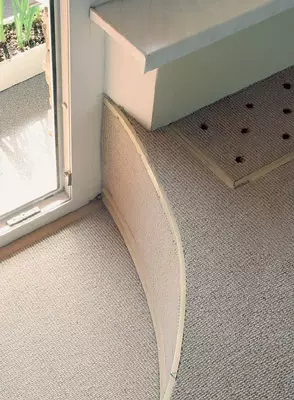
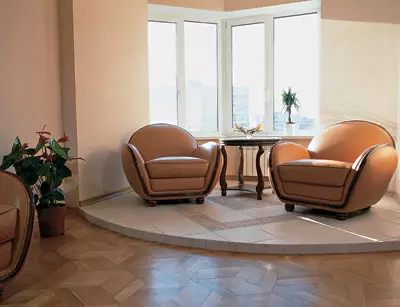
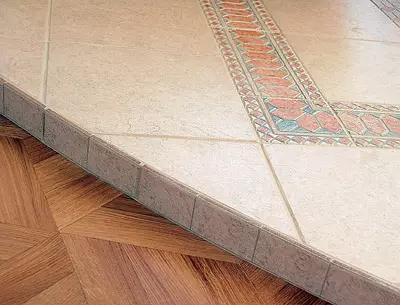
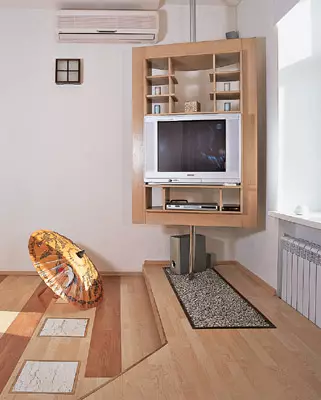
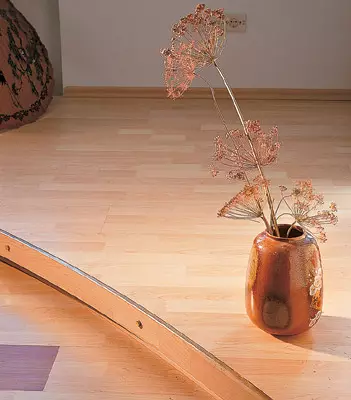
Architectural Bureau Svetlana Litvin
The podium here serves as an exclusively artistic objective of the entrance to the bedroom, which is in one level with it. The height difference is only 15 cm, so the design is made on the basis of adjustable lag. Podium is covered with PERGO laminate (Sweden)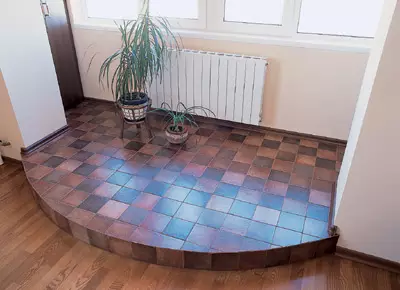
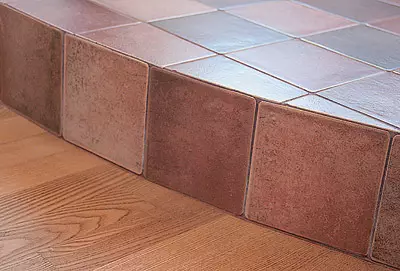
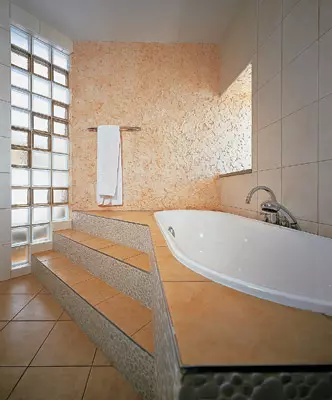
Photo V.Nepledov
The podium in the bathroom can not only carry the technical burden in the form of pipes hidden inside, but also be very convenient. Imagine how nicer to fill the bath with hot water and gradually fall into it from the podium, than to leather through the side, balancing on one leg. The only disadvantage of such a decision is that it will be difficult to replace the shower watering can or the mixer in case of malfunction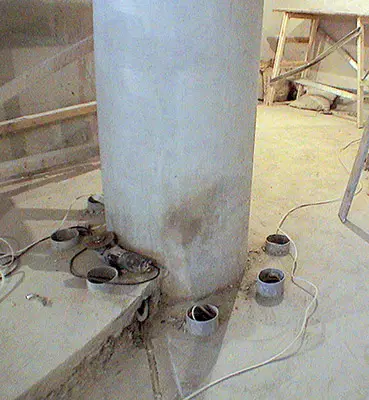
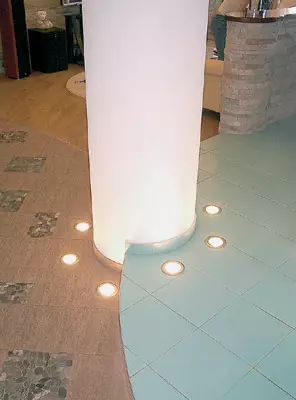
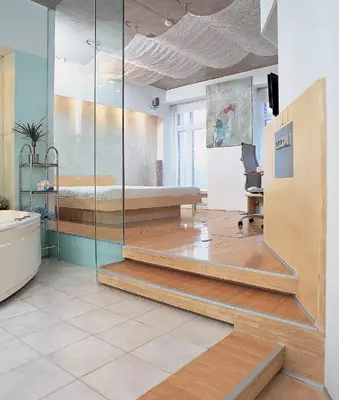
Photo P.Vasiliev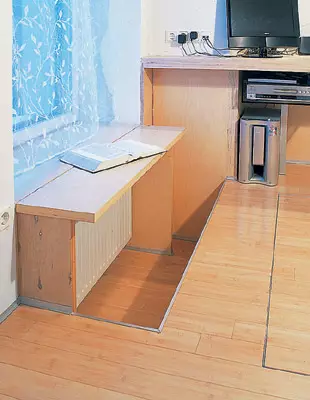
In the representation of most people, the podium is associated with the fashion show, and the design itself is large and long. Whether the appearance of the podium in the apartment? And in general, what is the podium?
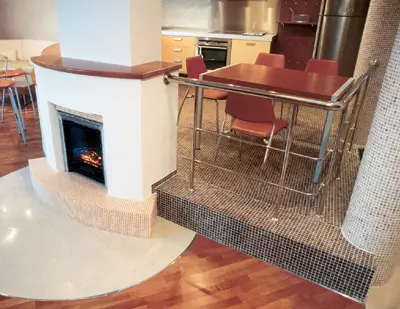
If the podium is made high (more than 30cm), it is desirable to provide for fences, otherwise it will be on it uncomfortable and unsafe of the architectural sense of the podium is the raised part of the floor. From the usual step it is distinguished by the boom surface area. If the step of 25-30 cm and a height of 20-25 cm will fit only the feet of an adult, then on the podium often the overall furniture: tables, chairs and even the beds in size 200200cm. Moreover, a whole kitchen or dining room can be gained on the podium.
If the level drop exceeds 30cm, two or three steps or several tiers should be arranged, which are wide platforms (more than 30 cm) located at different heights.
All podiums are conditionally divided into technically necessary and decorative. The first are used as an element of disguise engineering communications and building structures. The second is made exclusively by the plan of the architect or the desire of the owner of the apartment and serve to give a new expressive interior.
Technically, the necessary podiums are arranged in the process of reconstruction of apartments, if communication cannot be hidden into the walls, and the height of the ceilings and the carrier ability of the overlap does not allow to raise the entire floor level. The need to hide pipes occurs for various reasons. For example, when transferring or installing additional equipment in the bathroom or in the kitchen. Indeed, according to the laws of hydraulics, the organization of the sewage drain is required to lay pipes with a slope of at least two degrees. Only in this case the drains will be gathering in the sewer channel. Thus, the shower cabin, the hydromassage bath or the toilet has to be placed on the elevation, if they are in the distance from the sewer riser. In the same way, it is often coming when organizing island cuisine, which is by definition being from the walls, or when transferring a washing, washing or dishwasher to a distant corner.
The height of the technical podium depends on the diameter and slope of the pipes, as well as the distance before entering into the sewer: the farther the equipment is, the higher the podium should be made. On each traffic point meter accounts for an increase of 3-5 cm. Thus, when removing 3m in the case of the use of the sewer pipe with a diameter of 5 cm, the difference will be required more than 15 cm. Valid dreams from sewage pipes, plumbing are paired without a slope and have a significant smaller cross section, therefore there are no particular influence on the height of the design. Sometimes, depending on the designer solution, the technical podium can be artificially raised by 10-15 cm.
In addition to laying pipes, the argument of the loggia can be a reason for the technical podium device. Many owners of apartments prefer to attach a very unnecessary loggia area to residential metrors. By law, this procedure requires a long and expensive agreement, but it does not stop anyone, and the owners go to remove the subcast protrusation and the transfer of heating radiators. I will not comment on this, we are talking about the case of a purely personal, but we note that insulation the floor on the loggia in this case is necessary. The new floor is usually higher than the floor of the adjacent room, that is, the podium is formed. Sometimes it is promoted inside the room, pursuing designer goals.
Decorative podiums, as mentioned above, serve for zoning and transformation of space. It is especially effective to use their studios in apartments, where there are no clear boundaries between the kitchen and a dining room, a dining room and a living room, living room and a bedroom. Often the kitchen-dining room like lifting above the living room. There are your tricks. For example, the table on the border of these zones on the side of the dining room will be perceived as a dining, and from the side of the living room as a bar counter, especially if you put high chairs near it.
The podium allows you to place accents in the interior and visually increase the size of the room. Water cases on it have a small recreation area with armchairs and a table. (Often raising the floor corresponds to a decrease in the ceiling, which makes this corner of the apartment, with proper lighting and selection of furniture - very cozy.) In other cases, on the elevation, the winter garden is divided or installed home theater equipment, of course, taking care to the lower boundary of the screen and high-frequency front speakers. There were at the level of the eyes and ears of the sitting man.
The decorative coating of the podium can coincide with the floor coating only if the design has an interesting form. In addition, the upper zone may differ from the lower hint of the furniture. For example, there is furniture from dark wood, and at the top, from light.
Podiums "Three in one" . Constructions height up to 60cm, as a rule, are designed in an apartment with a practical purpose. There are various storage systems: lary with vertical loading, extending from the end of the boxes and whole horizontal wardrobes in which winter things are cleaned and vice versa. Sometimes the high podium turns into a scene like or a furniture object or a bed for owners or guests. There are projects where such a rise in the afternoon serves as a desktop, and at night a sleeping place. For fantasy there is no barriers, especially if you want to have many functional zones with a lack of area in a small apartment. Less exotic design is a construction with a built-in grid and a mattress that replaces an expensive bed. From the podium, you can even make a sofa and organize a chil-out, upgracing soft carpet, decorating pillows, and putting the foam rubber coating for softness.
All possible options for applying the podium is impossible to describe, and the photos will tell about it better than words. We only note that decorative podiums make sense to design only with a sufficient height of the ceilings (at least 2.7 m).
Frame podium design:
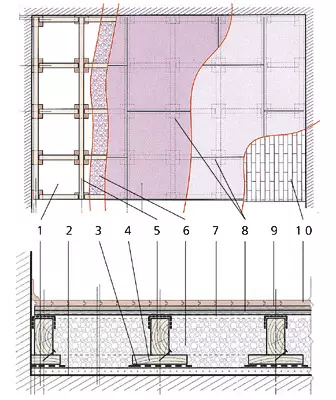
2- screed;
3- sound insulating tape;
4- laying of chipboard;
5-axle 10050mm;
6- sound insulation of glass gambles;
7- waterproofing film;
8- waterproof plywood 12mm;
9-glue;
10- piece parquet.
The fraction of the frame from the bar is 400-500mm, between the sheets of plywood were left the seams with a width of 5-10 mm
Construction of monolithic podium:
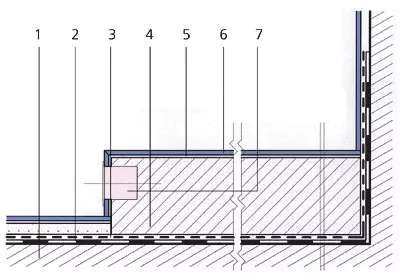
2- coating waterproofing;
3- inlet waterproofing;
4- Ceramzitobeton; 5- Tile glue;
6- Ceramic tile;
7-point lamp
Backlit frame frame design circuit:
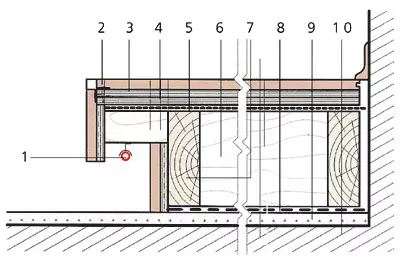
1- Neon lamp;
2-parquet board;
3- substrate;
4- two glued layers of waterproof plywood (12mm);
5-pergamine;
6- sound insulation from clay;
7-axis 15050mm;
8- sealing tape;
9- screed;
10- Plate of overlap
Design
According to the design of the podiums, divided into monolithic and frame. The first are made according to wet technology using concrete or cement-sand tie with a filling clay. The second is a wooden or metal frame, which in 1-2 layers laid a slab material (plywood, OSB-stoves, GVL) or a roughboard, which serve as a rough floor.
The monolithic podium's conventions include rigidity and durability of the design, resistance to moisture, relative simplicity of manufacturing and the possibility of cladding with tiles or mosaic. That is why it is perhaps the preferred option for wet rooms. The disadvantages of the monolithic design follow from its very name. First, there is no access to the closed communications, so it is necessary to perform hatches for inspecting water reinforcement. Secondly, such a podium has a significant mass, which implies an excessive load on overlappings. It is reduced by applying light mixtures with filler.
With the height of the podium more than 5 cm to save funds in its body use clay. It falls asleep into the inner part of the structure, after which the cement or cement-sandy solution is spilled and the screed is made. Then plaster ends and stones with decorative materials on various technologies. The construction of the podium from waterproofing or an old screed begins, after which communication is paced and the formwork is checked. To strengthen the design reinforce: the road grid is stacked or construction fittings are associated. Note that the monolithic version of the podium is advisable at a height of 10-15 cm. The cost of construction is about $ 30 per 1M2.
Frame podiums are easy and more functional thanks to the voids in which all sorts of storage systems can be arranged and even hide the whole bed. The main problem with which you have to encounter when erecting such a design - ensuring stiffness. With a simple case, the frame podium is arranged on lags. They are made with a cross section, corresponding to the height of the lift (for example, 10-15 cm), and fit directly on the floor overlapping slab or the tie made in advance. Another option-adjustable lags, which we wrote in detail in the article dedicated to the draft of draft floors on adjustable lags. Recall that they allow you to raise the floor to 7-15 cm. The installation step is 40cm, such a distance is enough to ensure the required rigidity and prevent the fuel to be fusing. The lature of the latter is used by thick sheets of waterproof plywood (16-18mm), cement-chip and OSB-plates with the Schip-groove system on the ends or the chip-fiber products like it. For stiffness, they are placed in two layers of rotary (with a shift of the upper elements relative to the lower). Large sheets and slabs are cut into smaller pieces (but not less than 6060cm) and leave the seams between them to compensate for linear deformations and eliminate the charges when changing the temperature-humidarity in the room.
Another embodiment of the metal frame-based podium is based on which the draft flooring and finishing coating are mounted. Such a design is used for greater general height. For strength and maintain the required stiffness inside the volume, spatial bonds (diagonal and transverse) are mounted.
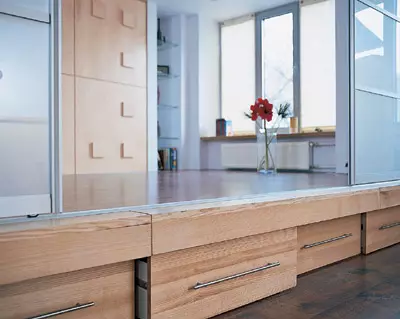
Photo K. Rudshko
The most practical way to turn the podium into the closet is to arrange drawers in its ends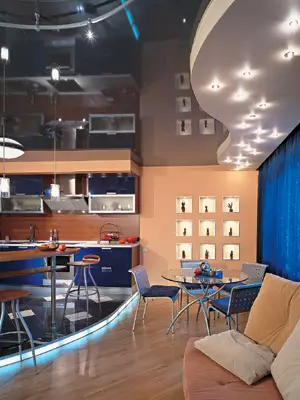
Designer N.Smortonskaya
Photo Garshblovsky
In order to simplify the installation of lamps and posting, the podium was arranged on lags. On top of the plywood filled "Old" tie and put a porcelain tire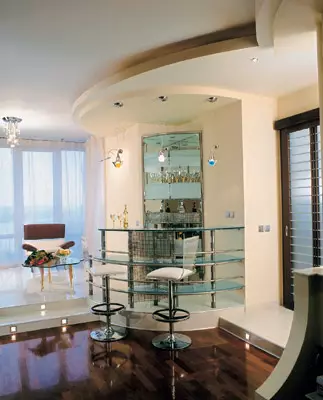
The bar zone is accentuated both due to the high two-stage podium and due to the reduced tail ceiling with suspended lamps
To create storage systems or hidden items of furniture in high podiums (more than 30cm) form emptiness niches. In their edges, the supports are installed on which the beams are placed, and on top of the black floor and decorative coating. Metal guides are mounted, and various functional objects (bed, drawer) will be slid or roll out.
Noise insulation . In order for the steps when walking through the frame podium, the sound-absorbing tape is stacked under lags and supports, for example, from rubber or foamed polyethylene. Sometimes between the lags there are insulation (mineral or glass wool), which is shuffling the sound of steps. If the podium will not "step a leg of a person", the noise-minding material can not be used.
Indents from walls . When constructing the podium, you can make an indentation from the wall for decorative purposes. The woven gap laid either spotlights or glowing edging. From above, the lamps are closed with thick shockproof glass. Or, for example, decorative pebbles or multi-colored sand can be covered in this space.
An indentation "for technical reasons" is necessary if the cozooms of the podium is wooden and still quite large. In this case, the so-called thermal seam with a thickness of 1 cm is laid between the wall and design. When the monolithic podium is made, a damping ribbon of 3-4mm thick and width equal to the height of the design is always laid between it and the wall. It is necessary that when the cement mortar is ripening and during the operation of the room, there is no voltage in the thickness of the material, which can lead to its cracking.
Finish
Top view of the podiums are covered with carpet, linoleum, parquet board, massive board, tiles and even paint. To create an additional accent, the design is often separated by materials other than the main floor or simply another color. In addition, the end usually allocate especially. This is dictated not only by designer research, but also a security issue. If the step will merge with the surrounding elements, the likelihood of fall will increase several times. The bulk of the podium can be laid out by the large-sized tile, and the curvilinear end-small-sized or mosaic and vice versa. You can also additionally strengthen on the end or main part of a wooden or metal lining (depending on the purpose of the room).Tile podium is usually lined in wet rooms, such as in the bathroom, in the kitchen or on loggia. The design does not impose on the process of special restrictions: ceramic material you can decorate both frame and monolithic volume. For this, the waterproofing layer is placed under the tile. One example of a good waterproofing composition is "Hermolastics". It can withstand the pressure of very heavy items (up to 5kg / cm2) and has adhesion to the tree and cement. Tile glue is applied to the waterproofing, which immediately stacked the tile. Such a building solution greatly facilitates the production process and the design itself, but requires high rigidity of the base. Usually for complete confidence on top of the framework of the draft floor make a reinforced tie, on which the tiles are put. Other situation with a monolithic podium when he finishes with a parquet board or parquet. Here on a carefully aligned screed need to be asked plywood.
Lighting
Modern dwelling is rich in light scenarios. This is common and local light, all sorts of backlighting. Many varied lamps are mounted on the ceiling, walls and semi. Podiums are no exception. Sources of light are often embedded in the ends of the steps. It can be both point lamps and long luminescent or neon, color-protected or matte glass, which dispels light. In addition, the edge of the podium is locally highlighted by ceiling lamps. The installation of lamps into the ends of the podium is beneficial to the fact that these sources never will be fallen. Another option is the installation of a luminous cord under a reinforced visor, which is equipped along the edge of the elevation. This decorative decision is not only decorative, but also useful because it avoids injuries in the dark.
Recall once again that when repairing an apartment with a planned transfer of a toilet, a bathroom or kitchen, to do without installing one or more technical podium builders will not be able to. Avot to make a decision to create a decorative podium in the apartment only you yourself.
The editorial board thanks for the help of the preparation of the material of ArNT, Vitus, Vallas, Leve-Artis, Steam Remservice.
