Reconstruction of the apartment with a total area of 56 m2 in a standard "high-rise building". Functional planning is consistent with the idea of recreation and nests.
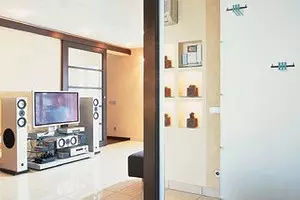
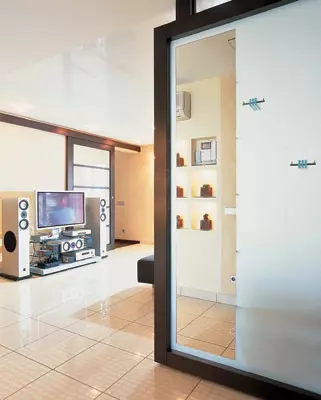
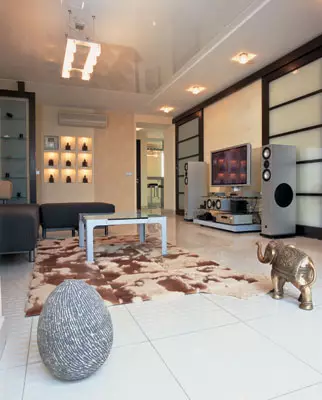
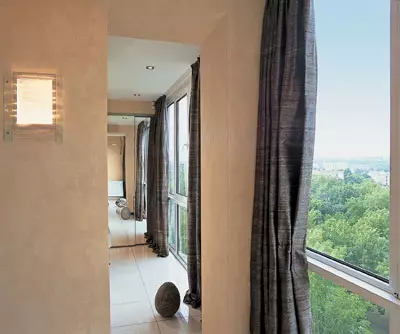
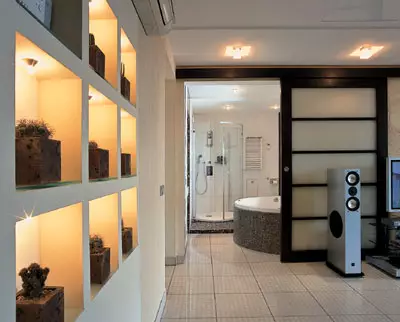
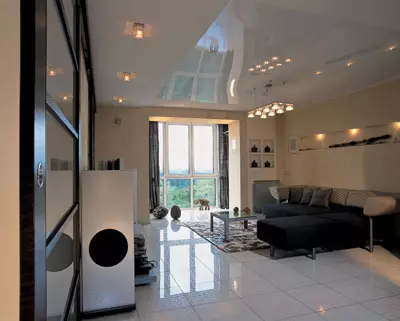
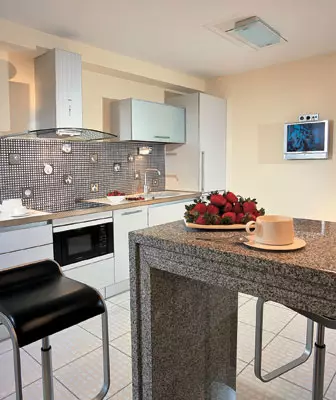
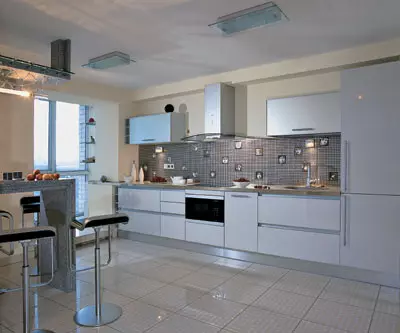
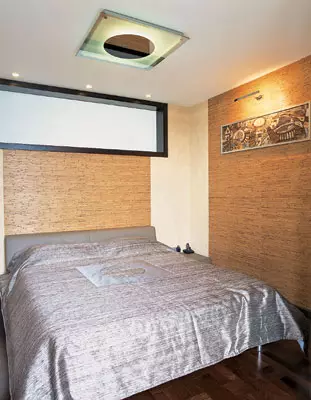
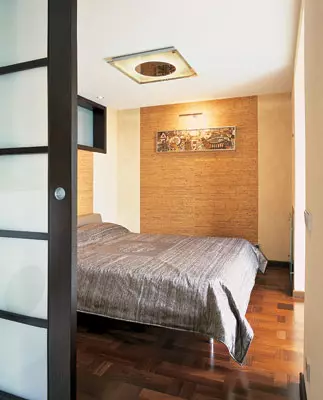
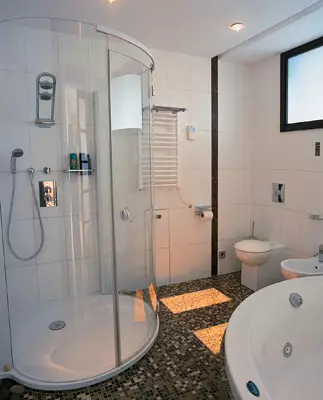
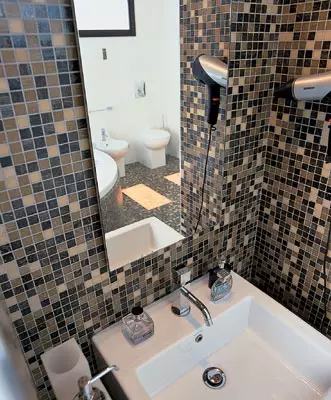
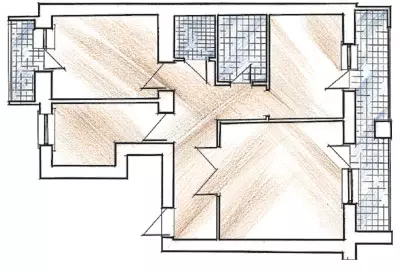
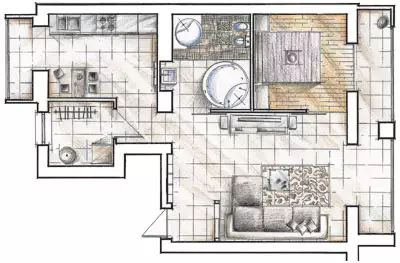
The idea of this interior was born thanks to the magnificent panorama outside the apartment windows. Kharkiv designer Yuri Morozyuk tried to maximize the use of this rare advantage. The beauty of the "live painting" emphasized the open planning solution, finishing materials and accessories in the "Environmental" spirit. The minimalist approach in design also benefited the presence of a landscape in the interior, which has rest and meditations.
Successful metaphor
A small apartment in a standard "high-rise building", built 15 years ago, caused serious doubts from his new owner. The young man was not sure that it could be turned into a modern housing, and even hesitated for the sale. While one day, going to visit the familiar, did not see a very elegant interior. He liked the handwriting of the designer (they were Yuri Morozyuk): Simplicity, combining comfort and modern desposed style. Telephone conversation and followed the meeting decided all doubts. Run ahead, let's say that, even passing the thorny path of repair and construction work, the designer remained satisfied with his relationship with the customer and calls them "just fabulous."The view of the surrounding streets, drowning in greenery, from the most sublime place of the city is extremely impressed by the designer. Ion reassured his young customer: "We will make a convenient and modern housing - a nest, in which you will be easily and cozy." From successfully spoken words and the image of the apartment was born. Everything else, according to Yuri Morozyuk, was the "business of technology", more precisely, the skill - design, construction, designer. The interior design was designed for the sole inhabitant, modern business man of thirty years. By the family of classes, he forced to spend a lot of time outside the house. It is worked in the apartment, really as an eagle in the nest, only for a short rest. Therefore, it was necessary to create a soothing space, or the "relaxing interior", as the author himself says.
Because the eagles come with their nests on the tops of the Mountains, from where a wide review opens, Yuri Morozyuk decided to maintain this association and made window openings extremely large. So the interior was filled with air and light. The feeling of openness is reinforced with a color range: gray, white and beige colors dominate with small brown and black splashes. In addition, all extra details are expelled from this interior, things and furniture in rooms at least. But the most important thing is, of course, the overall layout.
Around the living room
Entering the apartment, immediately find yourself in its center - in a large living room. The hallway is practically absent here. The entrance is separated from the home theater zone with a huge mirror, designed like sliding doors-partitions that cover the inputs into the bedroom and the bathroom. Someone the absence of a hallway will seem very uncomfortable, there is no psychologically necessary intermediate space separating its own from someone else's. Therefore, as a rule, during the reconstruction, they still leave at least some hint of the hallway.
But in this case they decided on a radical decision, as it corresponded to the concept of the apartment. Yes, and the high-quality entrance door frees the tenant from any concerns. Among other things, it has excellent sound and thermal insulation (due to the used storage material and polyurethane - laid throughout its area), so that no sound from the staircase will disturb the owner of the apartment. You can get into other rooms only from the main room: to the left of the entrance - a dressing room (it is also a pantry) and the kitchen, sprayed and the bedroom. Compared to the living room, the rest of the rooms are small, their location emphasizes the importance of the main premises.
Clear functional planning is well consistent with the idea of recreation and the way the nests. It simply not believing that 6 close rooms and branchy corridors were before on the same area. Creating open space, eliminated all the walls except carriers. Exclusion is a septum of the living room, where they simply made new entrances to the bedroom and the bathroom.
The flatbed apartments attached insulated loggias, increasing living space almost third with 56 to 80m2. At the place of the former loggia, a through passage-gallery that connects the bedroom and the living room was formed. For this, however, it was necessary to cut the windows walls. Considerable changes occurred with kitchen, bathroom and toilet. Due to redevelopment and union of the bathroom and toilet, the sanulace area increased by 3m2. At the same time, one of the former deep doorways in the overhaul architect turned into a niche for a washbasin. The kitchen has changed its location, almost completely mowing at the next room. Aea's own place occupied a spacious laying and dressing room with a size of 5m2. Here all household appliances were hidden, including a washing machine and a 200 liter boiler.
And, of course, the apartment had to update all kinds of communications and sewer pipes, wiring, the system of heating - due to their inconsistency with modern technical and aesthetic requirements. When transferring devices, the floor level increased and lined up the podium in the bathroom, which was used in decorative purposes. Despite significant changes in the interior, the coordination of the redevelopment in the city planning bodies of Kharkov successfully passed all necessary stages.
Psychologist's opinion
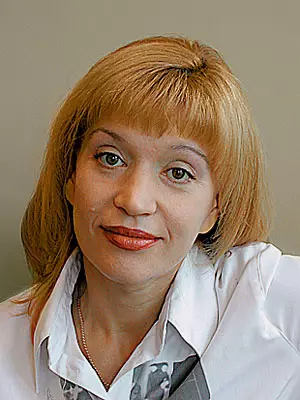
Candidate of Psychological Sciences
Psychologist-consultant
Elena Timoshovskaya
Bird's-eye
Let us dwell on the semantic dominant of all transformations by windows. The sensations of the space, the latitude of the review designer achieved at the expense of the device of the so-called French windows (from the floor to the ceiling). To create the necessary heat insulation in the apartment, they used the German four-chamber profile of the company Kmmerling. After the insulation of the outer walls and the installation of glazing from the floor to the ceiling and a transparent "gallery" appeared, introducing an unusual "take-off" mood to the interior and athling associations with penthouses of New York skyscrapers. It allows you to completely overcome the sad Soviet planning stereotype. Previously, we were greeted by non-microgenic gloomy corridors, which rush in a twilight from the room to the room. Now they are destroyed as a class. Instead of labyrinth, one-piece space, opened towards the air ocean.
It is not by chance that the second entrance to the bedroom is arranged at the far end of the living room, near the window: if desired, the sliding door can be left open, turning the zone in front of the windows into the similar gallery. The bed is drawn to the window: waking up in such a bedroom, it is quite possible to feel like a bird. But this is not enough: Yuri Morozyuk decided to make a feeling of space and height truly dizzy. A results next to the bedroom gallery closes the built-in linen cabinet with mirror doors from the floor to the ceiling. The game with reflections and the prospects turned out to be just fascinating. Audo-panorama of the surrounding area allowed you to feel in full understanding of the "eagle" height on which the home is located.
The choice of finishing materials, furniture and accessories complements and strengthens the impressions. No wonder the designer himself considers it no less important than the solution of the architectural task. We will pay attention to the shiny ceramic tile, the floor is posted in the entire apartment, except the bedroom. Vgostina Yuri Morozyuk also used glossy stretch ceilings of the French firm Barrisol. Such a choice determined the height of the ceilings is only 2.5m. Reflective surfaces in combination with light walls create an excellent effect and visually increase the height and "air" room. For all rooms, the designer found flat ceiling lamps, adding them in some zones in small sobs built into the Ceiling drywall of regips.
Choosing ceramics as an outdoor coating - a solution in our climatic conditions is quite rare, requiring special explanations. Sustained countries with its help are trying to preserve coolness, which is natural. Ayuri Morozyuk chose this material not from practical considerations, but according to the Association with a stone: Eagles come with nests on the vertices of the mountains. However, the shaped solution did not prevent comfort: everywhere under the tile laid a warm floor of Devi. Enlarged light gray tile size 4545cm (collection Macrosaica Italian company Rex) small pattern and very tender, exquisite texture. This material is largely set in the interior the ecological theme that the decor of doorways is supported, resembling the design of traditional partitions of the Japanese house. Stylization under the ethnics here is organically adjacent to the graphitres of Italian lamps in the style of High Tech. Their fifthers are mounted directly in matte glass. Inini single wire!
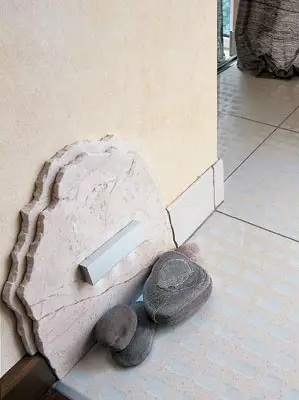
Natural beauty
The walls of the walls in the living room, as in the entire apartment, is made using a glass cholester (in order to protect surfaces from cracks), putty and tinting (all - from Akzo Nobel). This selection designer made on the basis of experience gained over many years of work. In his opinion, it is important to take into account not only decorative properties, but also how materials behave during the operation - convenience in cleaning, wear resistance.
The furniture was purchased not so much in the context of an unusual space, how many of the total minimalist addictions to the strict samples created in this style. According to the Ukrainian designer, furniture of simple and verified forms exists many decades without risk to seem old-fashioned. Especially if, as in this case, with upholstered furniture, a well-found designer solution is combined with the physical durability of the selected model. In general, Yuri Morozyuk prefers with stylish and functional things, with a long "story", and not trendy and therefore quickly obsolete.
Gostina, as in the apartment as a whole, furniture is the minimum: a sofa, a coffee table and a rack for HI-FI equipment. These items are complemented by a small number of accessories and interior details: a collection of cacti in square pots exhibited in geometric wall niches with backlit, a copyright carpet of a cutting sheep, silk curtains in an ecological style, ethnic souvenirs and real stones of stones from the Crimean coast, meditatively decomposed On the floor.
Crimson, Yuri Morozyuk refers to the source of energy and inspiration. In fact, this is confirmed by the delicacy of professional techniques. They are quite a bedroom. It is curious, for example, that the drawing on silk bedding echoes the mirrored ceiling lamp hanging right above it. High above the headboard is an elongated window with a dairy glass in a dark wooden frame. Neighboring with a real picture on the wall, it looks almost like a minimalist art object. Waunison with an ecological "panel" from a natural root (Belgian wallpaper) made of the floor. A parquet board from Wenge is strictly pattern. Idervo, and especially the reeds appeared in the room again according to the association with the Eagle's nest: the birds are quitting the nests from the twigs and branches. Natural materials of golden chocolate tones made the bedroom the most comfortable room in the house. The alternation of the plastered surfaces of the wall and color planes gave the room and bo, we have ease, and at the same time Bo, the smallest clarity of the forms.
The same approach is used in the design of the kitchen. The design here becomes as if imperceptible, minor towards nature and man. A neutral silver gray color was chosen for the kitchen. The author of the project says: "Put red tomatoes on the table, green cucumbers - they will look unusually bright, appetizing on a calm general background. After all, the food is that we fill the energy of the cosmos, is the most important thing in the kitchen."
The kitchen furniture kit is quite standard, but the "apron" is posted a very beautiful mosaic from the "stainless steel" of the Italian company SICIS with decorative inserts from Bardelli (Italy) (memorable female images of the artist fornazetti). It is characteristic that the "two in one" solution was chosen here. The original multilayer bar counter is made to order Kharkiv masters and also serves as a dining table. Although it was not assumed that in this kitchen will prepare the full menu three times a day, it is quite practical and equipped with all the necessary home appliances of famous German companies Bosch and Siemens.
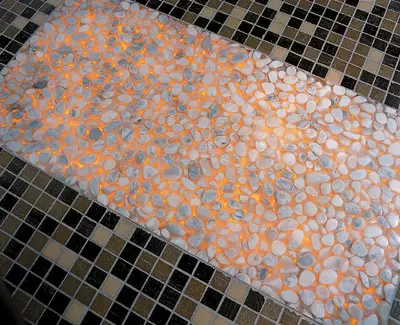
Unlike almost monochrome cuisine, the bathroom maintains a combination of dark brown with light colors inherent in the apartment as a whole. The podium is laid out by brown mosaic Bisazza, and the remaining sections of the floor, as in the rest of the rooms. The walls are partially lined with a large white tiled Viva, a partially shallow mosaic of Bisazza. The correct geometric forms of plumbing (rectangular sink, round toilet and bidet, the round hot tub) enhance the position of minimalism in this interior.
As for the reliability and security of communications, the architect paid him no less attention than the design. Special pipes are laid under the podium with a service life of more than 50 years. The anevionic windows arranged one under the heated towel rail, the other at the hot tub, are equipped with easily removable hatches on magnets and are absolutely available.
We wandered for a long time in this small apartment, peering into the details, with joy inhaling the feeling of lightness and freedom, which she carries in itself. The task set before the designer is to create an interior for recreation, of course, solved completely. Here, in a comfortable environment, skillfully created with a variety of materials, natural colors, textured accessories and thought-out engineering solutions, a young man will be able to free themselves from the tension of modern life. But, as it seems to us, the designer did even more than it was required of him. The shower is resting in the house, because it is open to the outside world and imparts the energy of the sky and the Earth.
The editors warns that in accordance with the Housing Code of the Russian Federation, the coordination of the conducted reorganization and redevelopment is required.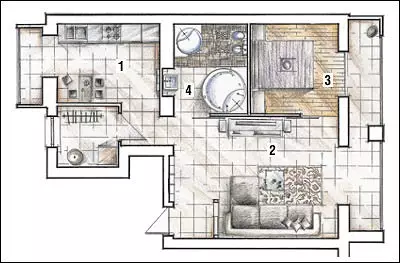
Architect: Yuri Morozyuk
Watch overpower
