The construction technology of a house of 342 m2 from foam concrete, combining the best qualities of materials such as brick, concrete and wood.
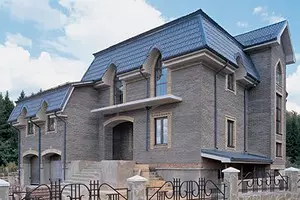
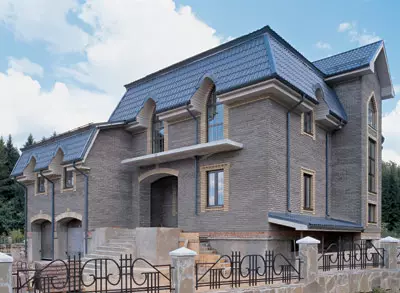
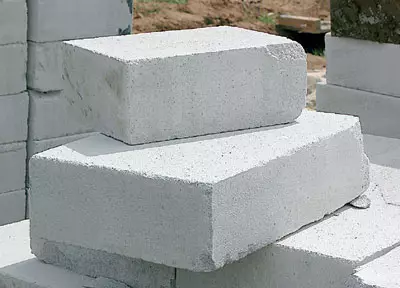
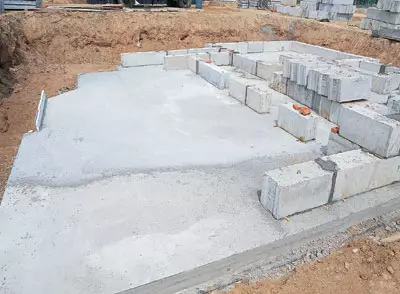
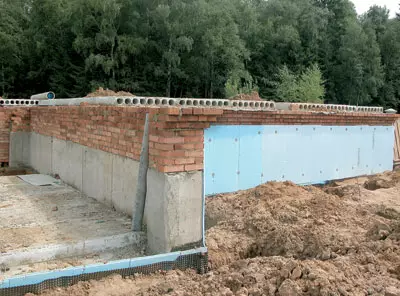
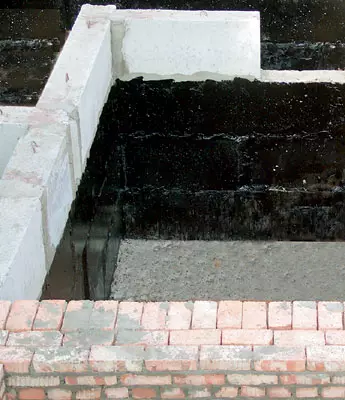
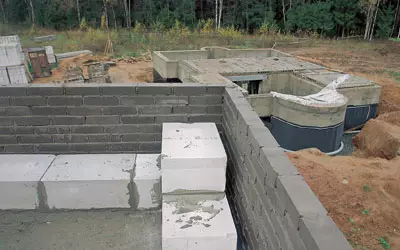
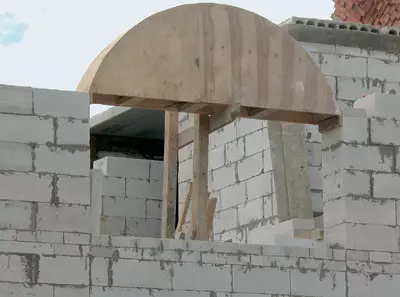
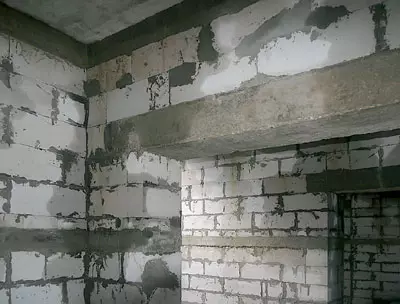
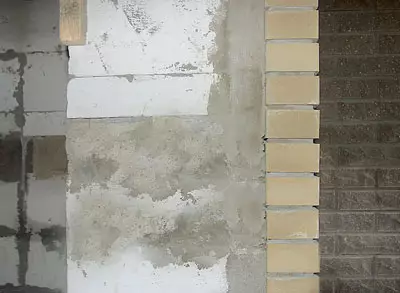
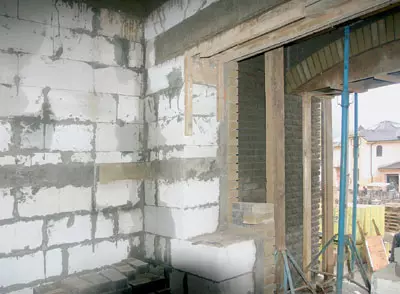
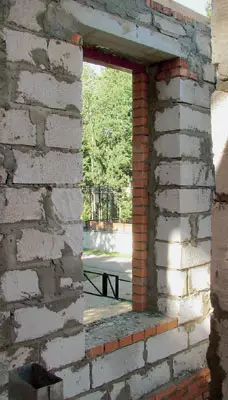
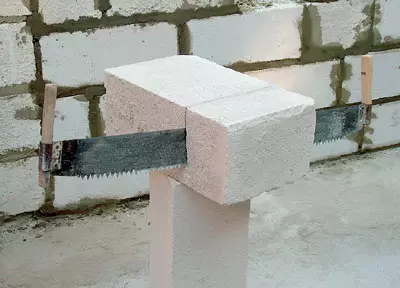
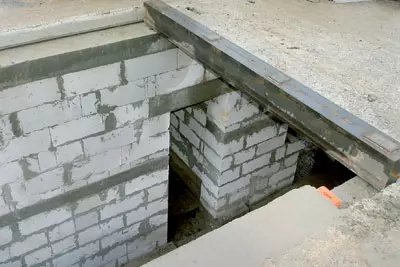
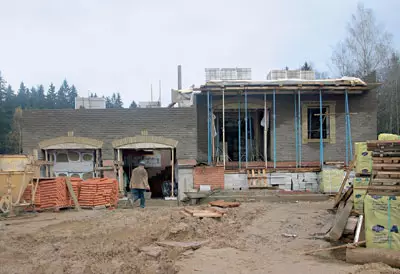
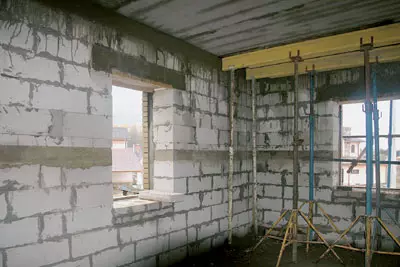
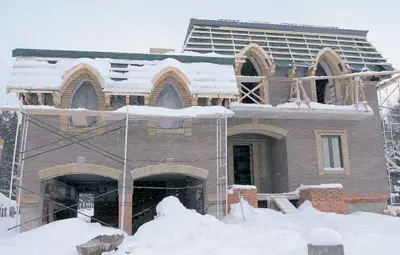
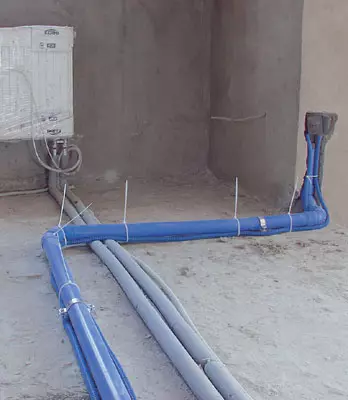
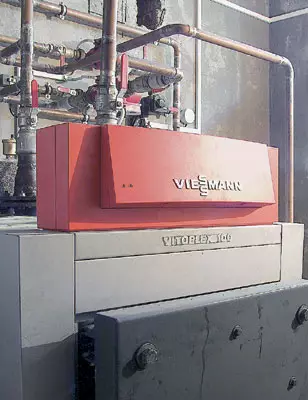
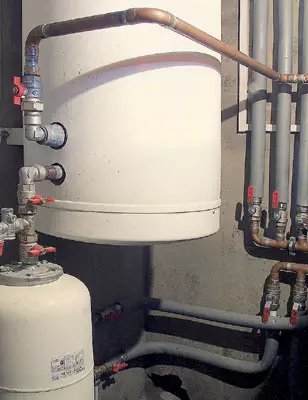
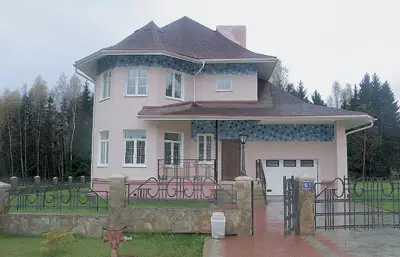
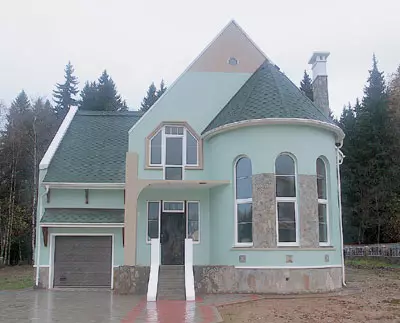
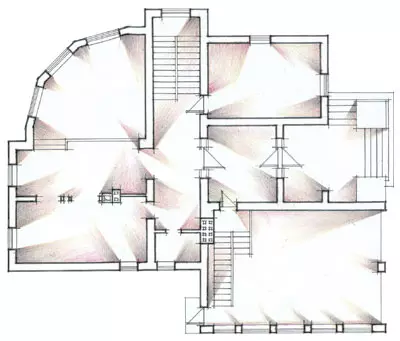
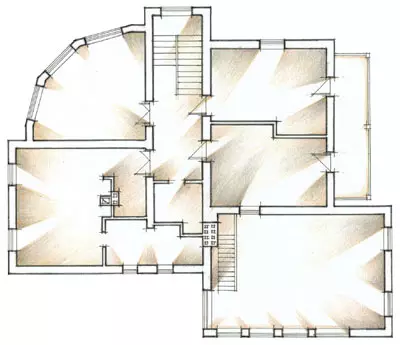
Brick, concrete and the tremendous building materials in Russia. Now the foam concrete, combining the best qualities of these materials in itself, is now becoming increasingly strong position.
Consider the construction technology from foam concrete blocks on the example of the house according to the standard project "Babylon" (Russia). A two-storey cottage in the Moscow region Alexin was erected a brigade of eight people. Typically, the construction of the house of the house (from digging the foundation to the foundation before the installation of roofing structures) lasts two-month, but in this case it took longer.
Construction of foam concrete at first glance is similar to construction of bricks, but the specific structure of foam concrete introduces some features into the technology of the walls. To deal with them, you will have to get acquainted in detail with what cellular concretes and what they eat with them.
Why chose foam concrete
The cellular concrete is a variety of light concrete (a density of less than 1800kg / m3) with evenly distributed by volume with spherical pores with a diameter of 0.5-2 mm. For the production of concrete of this type, the same components are used as for conventional concrete (cement, quartz sand and water), but another component of the threatening agent is added, which can be different substances (for example, aluminum powder).When adding a pore formator, a reaction occurs with the separation of gas, which is why the mixture becomes porous - as a result, a cellular aerated concrete is formed. If special foam agents are added, then foaming mechanically produces cell foam concrete. Mass prepared by such methods is poured into the forms of large size, and when it will freeze, cut into blocks.
The porous structure of cellular concrete determines their properties. Since the air, in the pores, in itself is a good thermal insulator, a cellular concrete wall with a thickness of 30cm in its heat-saving characteristics is similar to a brickwork with a thickness of 1.7 m. The height means that such walls do not need additional insulation. Sound insulation indicators in cellular concrete is about 10 times higher than that of the brick. For fire resistance, the property of keeping the carrying ability - this type of concrete also takes higher positions than brick.
As you know, brick walls in the fire are lost and destroyed. The cellular concrete and strength properties do not lose - when restoring the house, it is sufficient to consider soot, re-evolve wooden structures, roof and prevail the damaged plaster. (For reference: during testing, the samples with a thickness of 1cm withstand the temperature of 800C for 2h without destruction.)
According to vapor permeability, the ability to skip water vapor, always present in the air of the residential premises, the cellular concretes are approaching the tree, so it is easy to breathe in their homes, and the microclimate is close to the microclimate of a wooden house. The Iplus to that material produced from mineral raw materials does not rot, does not burn and does not twist in water, the more profitably differs from the tree.
One block of standard sizes (403025cm) replaces the masonry of 15 standard bricks (25126.5 cm), which reduces the laboriousness of the work and speeds up by approximately four times. The small density of the material (will be 600kg / m3, which is three times less than that of the brick) allows you to significantly reduce transport and installation costs.
The porous structure of cellular concrete facilitates their mechanical processing. Valid dreams from ordinary concrete or bricks, such blocks can be cut with a manual saw, strict, milling, drilling, fine, which makes it easier for the construction of walls, laying communications and internal finish. Avtot Fastening to cellular concrete frames, door boxes and other products and devices with conventional dowels and all the more nails do not provide a reliable connection. It is recommended to use special dowels with an enlarged spacer. Similar dowels should be used when installing brackets (for example, for mounted furniture and technology).
It should notice that the use of various pores in the production of cellular concrete provides various properties of the materials obtained. Aerated concrete is distinguished by significant through porosity and gas permeability (in other words, the pores in its thickness are interconnected by "moves"). Foam concrete absorbing the atmospheric moisture, as its pores are closed (isolated from each other). Thanks to this property, it is applied significantly wider than aerated concrete.
Since the cellular concrete absorbs moisture, it is necessary to protect the outer surface of the wall from the effects of atmospheric precipitation.
However, this should be done so as not to reduce the vapor permeability of the structure. Punching of such protection can be used vapor-permeable plaster (followed by coating "breathable" facade paint) or cladding with bricks, siding. It is necessary to provide a ventilated gap between the wall and facing. If you refuse it, then the steam coming out of the cellular concrete, without the opportunity to get outward, will begin to condense on the surface of the section, and even in the thickness of the walls, which during freezing will lead to their destruction. The surfaces of the walls of rooms with high humidity (bathroom, kitchen) also require protection against moisture-lining by their ceramic tiles.
As for the price side of the question, then 1m3 foam concrete blocks with a size of 403025cm costs about $ 70 (from this amount you can add about 4m2 walls). The same amount of standard ceramic bricks M-125 will cost approximately $ 100 (this is 2 m2 walls in two bricks).
Comparative table of properties of foam concrete and ceramic brick
| Parameter | Material | |
|---|---|---|
| Ceramic brick | Foam concrete | |
| Density, kg / m3 | 1700. | 600. |
| Thermal conductivity coefficient, W / (MC) | 0.81. | 0.14. |
| Quantity in 1m3, pcs. | 513. | 34. |
Locking blocks
To cut the frozen mass of cellular concrete to blocks, domestic plants use different equipment. It is its quality that affects the accuracy of the geometric sizes of blocks. Products having significant deviations (3mm or more) are laid during construction on a thick layer (10-12mm) of the cement-sand solution, which allows you to compensate for the curvature. Blocks with minimal deviations of dimensions (1mm) can be mounted on "glue" (special adhesive masonry for cellular concrete; is available in dry fine mixtures of water). Fat seams made of cement-sandy solutions have a greater thermal conductivity than a cellular concrete, and play the role of "cold bridges". Watching the use of the "glue" of the seams in the masonry are obtained thinner (1-2mm against 10-12mm per solution). Such a wall is almost homogeneous, that is, it is characterized by minimal losses of heat-saving properties of cellular concrete on the seams.Masonry on "glue" has an explicit economic advantage. Of course, 1kg "glue" is more expensive than 1 kg solution, but with a smaller seam thickness on the masonry there is a significantly smaller volume of the material ("glue"). Vitog Costs are obtained by an average of 30% lower than when using cement-sand mortar. But once again we repeat: Installation on "glue" Suppose only for blocks with dimensions of size1mm!
Now for the production of foam concrete blocks, better equipment is used than for the manufacture of aerated concrete, so most often found precisely foam concrete blocks with 1mm dizzy ("Lipetsk House Building Products", Russia). It is not surprising that the "glue" is mainly mounted foam concrete. Of course, there are aerated concrete blocks with high accuracy, but it is more difficult to find them on the market.
Well, now, rash in the peculiarities of foam concrete, we turn directly to construction.
"Fundamental" work
The project envisaged the construction of a collection of ribbon foundation on a monolithic reinforced concrete plate.
Monolithic plate. After the placement on the construction site of the place under the foundation from the surface was removed the vegetable layer of the soil (for landscape works). Then, with the help of the excavator, they pulled a depth of 1.7 m and finally manually leveled its bottom and walls. Announced soil taken partially taken partially, partially left on the site to use for the backfill of the finished foundation.
The arrangement of the base under the support monolithic slab began with ottump around the bottom of the sand layer with a thickness of approximately 20cm with a simultaneous traam (sand pillow). The next stage of preparation is pouring over the sand pillow of the brand M100 concrete pillow of about 15 cm. In order to avoid the formation of bias, the concrete at the pouring was thoroughly aligned over the entire surface using the installed tags. Then, for two days, concrete was given to harden, after which the three-layer waterproofing was put on top of it: a layer of bitumen mastic and two layers of the waterproofing material "Tehneelast" ("Technonikol", Russia). After a day, when the waterproofing "dried", began to build a formwork to create a reinforced concrete plate with a thickness of 30cm. The barcask was laid with a welded frame from the A-III reinforcement with a diameter of 12mm and poured with concrete M200, after which they left for two days to hardened.
Block foundation. The foundation units of the FBS (4060120cm) were mounted using a lifting crane, and each other was fastened with cement mortar (four rows of blocks were laid out). Previously dug trenches for a supply to the house of the water pipeline and sewage. When laying on the base plate of the blocks of the lower row between them, there was a rectangular opening for the necessary pipes. The protection of the protection against dirt moisture of the wall of the foundation was covered outside two layers of bitumen mastic. After that, along the horizontal surface of the foundation, the rolled waterproofing "technoelast" was spread (in order to prevent the moisture absorbing from the ground through the foundation into the bearing foam concrete walls). Then there are several rows of masonry width in two bricks on top of it (along blocks). The overall height of the basement was 2.5m.
Ground overlap. When the laying was dry, panels were laid with such a calculation, so that the width of their supporting platform does not exceed one and a half of the brick, but also not less than the Pollipich. The hollow panels of the floors were fucked using an autocran on a layer of freshly lined solutions. The ends of the plates were suitable on the "groove comb" system. The seams between the panels were filled with cement mortar with grout of seams from the ceiling side. Then, around the perimeter of the foundation, the ends and side sides of the plates were closed with full brick on the solution (the final row of bricks lay down to the surface of the panels).
An opening of 200mmm with a heating, water supply, sewage and gas pipe was drilled in the basement overlap. Having finished these works, started building walls at home.
Block behind the block ...
Works on the construction of walls began with masonry to a solution of outdoor cladding in the thick of the frequency. The material for this was the facing brick "Fagot" in size 25126.5 cm (factory "Fagot", Ukraine). The process began with the corners of the building, laying the brick with dressing. The horizontal of the row and verticality of the wall controlled the level, cord and plumb.To ensure the ventilation of the walls, there were gaps of 10-12mm widths between the ends of some bricks. Made them in the first row of masonry (bottom of the wall) and on the carnis part of the house. A number of four "products" is provided by a row, a step between them is no more than 4m.
Putting a cladding of 500mm around the perimeter of the house, proceeded to the masonry of the inner and outer bearing walls. Their thickness is 300mm, material-foam concrete blocks. Started from the corners of the building, retreating from the facing ranks of about 70mm (air clearance). The first row of foam concrete blocks were put on the solution. This series should be located as soon as possible, since the units of the second and subsequent rows are no longer on the solution, but on the "glue" (the thickness of the seam is about 1 mm). The solution allows you to compensate for the error of laying slabs of floors and the first row of blocks.
For the installation of the second and subsequent rows, "glue" was used based on a dry mixture "Yunis-2000", closed with water. The solution was prepared immediately before use using a mixer. One bag of dry mixture (25kg, cost is about 120 rubles) is consumed for 3 hours of continuous operation, and it is enough for about 100 blocks.
The in the afternoon creation of cladding and carrier walls alternated: two rows of foam concrete blocks were mounted on 0.5 m, and then a reinforcement grid fastened with a bearing wall was mounted around the perimeter of the masonry. At the same time, the internal bearing foam concrete walls with a thickness of 300 mm were erected, which ensured a dressing with the outer walls. For trimming blocks used a two-handed saw. It should be noted that the walls of foam concrete blocks with an outer brick facing comply with the requirements of SNIP resistance to heat transfer R0 = 4M2C / W.
One of the inner bearing walls of the house was erected from ceramic brick of well-masonry, inside the air ducts of ventilation and smoke removal, as well as engineering communications pipes. This wall reinforced the grid every six rows of bricks. The rows that make up the door or window opening began with corner blocks, then put the blocks from the openings themselves. It was done that shortened blocks were located not from the edge, but in the middle of a row. Facing bricks at the bottom of the window openings were kept so as to fully close the gap between the carrier and facing walls (tychanical masonry). Window and door jumpers were cast from reinforced concrete in a formwork directly on the wall. The length of the reference site on both sides of the jumper is 150 mm. The height of the jumpers coincides with the height of the block.
After every seven rows (that is, one row in the middle and the final range) on the bearing foam walls were installed a milking formwork, the framework of the reinforcement with a diameter of 10 mm was laid and poured with concrete M200. The result is a reinforced concrete monolithic belt section 3016cm, which increased the bearing ability of the walls. The belt at the top of the wall is necessary because the overlap panels are not recommended to be put directly on foam concrete blocks. After hardening the monolithic belt, they began to mount the plates of inter beds, they were laid, as with the device of the base overlap.
The second (mansard) floor of the house was built the same as the first. Only during the construction of the "shaped" form windows instead of concrete jumpers used arched inserts from the steel profile. After the walls are dried (within two days), the builders have begun erection of the rafter design.
Crown of the house
Since the windows of the second floor had an arched shape and the upper part crosses the plane of the roof of the roof, Mauerlat decided to make a set. Section of timber sections 1525cm were laid in the top of the wall "brick lock". To protect against rotting, they were impregnated with antiseptic composition and laid on a multilayer runner.
Next, they started the device of the rapid system of a multi-level attic roof. The house was broken into three parts, each of which was erected as if own roofing. This, firstly, made it possible to avoid complex work on the overlapping of large spans (in this case, the maximum amount of the span was approximately 7m), and secondly, the originality gave the building. The attic overlap of the attic floor is missing, its heat shielding role plays the roof.
It began to erect it from the device of a rafter structure, which is a system of hanging rafters of everything with two extreme supports of the building (without intermediate elements). For their manufacture, the bars were used with a cross section 1015cm, relying on Mauerlat. Punching of roofing material was chosen by metal tile. Its bottom surface is known to be protected from corrosion. This purpose to rafters from the inside on the bars attached a film vapor insulation material that prevents the penetration of water vapor from the room (at the end of the installation work it was closed with a finishing material). Between the rafters, the insulation layer mineral wool with a thickness of 20cm was laid. On top of the rafter, the anti-condensate membrane of Eltete (Finland) - the gap between her and the insulation is 5 cm. From the side facing the Minvat, the membrane has a dyskiy surface, on which the pair emerging from the insulation is condensed, and the drops formed are quite firmly held on the pile. This condensate is carried away by air rising on the gap between the membrane and insulation.
As for the membrane itself, it was fixed by the bruscamic, the so-called counterclaim, which allows you to create an upper ventilation gap. Kkontrobreychka was knocked out the crate (unedged boards), and the metal tile was installed on it.
Everything roofing "Pie" looks like this (bottom up): finishing-vapor insulation material-insulation (Minvata) -Nizhnye ventilated clearance-anti-condensate waterproofing film (membrane) - Tighter ventilated clearance-metal tile. Due to the presence of these two gaps, the inner side of the roofing material turned out to be completely isolated from the effects of moisture.
Engineering
In parallel with the construction of the roof of the electricians, the cable was wiring protected by a metal sleeve. Strains under the electrocaban were made by manual fines. Recesses for switches and sockets made a drill with a tubular drill. Metal worker was fucked in a fine metal brackets on the spacer dowels. Then the walls were plastered, hiding an electrical installation. At the same time mounted the boiler and the entire heating system. It is necessary to fulfill before the start of finishing work so that when laying the pipes, it was not necessary to fine and get ready for the finished walls and the floor.The base of the heating system of the house-steel boiler Vitoplex 100 (Viessmann, Germany), gas and equipped with digital controllers of operation modes. The unit was located in the technical room of the basement, observing the necessary indentation from the walls (50cm). Under the windows of the premises, Kermi panel radiators (Germany) were placed with the lower connection of metal-plastic pipelines. The wiring of the supply and discharge heating pipes conducted on overlapping (they were hidden under the concrete tie, when the work on laying engineering communications was completed). After the installation is completed, the system was filled with water and carried out a trial launch. Water pipe and sewer extended from the central highway. The horizontal layout of metal-plastic pipes of water supply and plastic sewage pipes has also performed before finishing work.
A part of the engineering equipment of the house is a stationary vacuum cleaner consisting of a power unit and air duct systems with pneummators. The power unit was installed in the technical room of the basement. From here to all rooms of the building extended air ducts - plastic pipes with a diameter of 50mm, along which the garbage is absorbed. Horizontal areas of air ducts, as well as the type of pipes of the heating and water supply system, laid out overlap. In parallel with the air ducts mounted control cables, supplied to pneummators placed in each room at home, in the wall. (During cleaning, a flexible hose with a nozzle is connected to them.) The exhaust air is discharged by a special pipe to the street.
The gas pipeline to the house was laid in the last place, after the completion of the work on other communications. Gas pipes led by an open way, since it is prohibited to hide them on safety standards.
After the end of all the work on engineering communications, they switched to the interior decoration of the house and the improvement of the household site.
The enlarged calculation of the cost of work and materials on the construction of the house with a total area of 342m2, similar to the presented
| Name of works | Units. change | Number of | Price, $ | Cost, $ |
|---|---|---|---|---|
| Foundation work | ||||
| Takes up axes, layout, development and recess | m3. | 130. | eighteen | 2340. |
| Construction of tape foundations from concrete blocks | m3. | 90. | 40. | 3600. |
| Device of monolithic stairs | m2. | 34. | 95. | 3230. |
| Waterproofing horizontal and lateral | m2. | 420. | four | 1680. |
| TOTAL | 10850. | |||
| Applied materials on the section | ||||
| Career sand (with delivery) | m3. | 35. | fourteen | 490. |
| Block foundation | PC. | 170. | 32. | 5440. |
| Concrete heavy | m3. | eight | 62. | 496. |
| Bituminous polymer mastic, hydrohotelloisol | m2. | 420. | 3. | 1260. |
| Armature, Shields, Wire and Other Materials | set | 2930. | ||
| TOTAL | 10620. | |||
| Walls, partitions, overlap, roofing | ||||
| Masonry of external and internal bearing walls from blocks | m3. | 138. | 32. | 4416. |
| Device in the formwork of reinforced concrete belts and jumpers | m3. | 22.4 | 58.5 | 1310. |
| Facing facial brick with extender | m2. | 460. | eighteen | 8280. |
| Devices of reinforced brick partitions | m2. | 65. | 10 | 650. |
| Installation of reinforced concrete floors | m2. | 342. | nine | 3078. |
| Laying plates of balconies, visors | set | 1800. | ||
| Installation of the rafter design | m2. | 320. | fourteen | 4480. |
| The device of the calane vaporizolation | m2. | 320. | 2. | 640. |
| Metal coating device | m2. | 320. | 10 | 3200. |
| Installation of the drain system | set | 1400. | ||
| Enderbutting of eaves, soles, device of frontones | m2. | 45. | eighteen | 810. |
| Isolation of walls, coatings and overlaps insulation | m2. | 670. | 2. | 1340. |
| Filling the openings by window blocks | m2. | 76. | 35. | 2660. |
| TOTAL | 34060. | |||
| Applied materials on the section | ||||
| Block from cellular concrete | m3. | 138. | 64. | 8832. |
| Concrete heavy | m3. | five | 62. | 310. |
| Brick ceramic facing "Fagot" | thousand pieces. | 13.6 | 600. | 8160. |
| Ceramic Ceramic Building Brick | thousand pieces. | 3,3. | 165. | 545. |
| Metal reinforcement grid | m2. | 100 | eleven | 1100. |
| Masonry solution (delivery) | m3. | fourteen | 76. | 1064. |
| Glue "Yunis-2000" (Russia), bag 25kg | PC. | 46. | 4,2 | 193.2. |
| Plate of overlap of reinforced concrete | m2. | 342. | sixteen | 5472. |
| Rental of steel, steel hydrogen, fittings | T. | 2. | 390. | 780. |
| Metallic profiled sheet | m2. | 320. | 12 | 3840. |
| Sawn timber | m3. | nineteen | 110. | 2090. |
| Steam, wind and waterproof films | m2. | 320. | 2. | 640. |
| Drain system | set | 1500. | ||
| Mineral wool insulation | m2. | 670. | 3. | 2010. |
| Plastic window blocks (two-chamber double-glazed windows) | m2. | 76. | 260. | 19 760. |
| TOTAL | 56300. | |||
| Total cost of work | 44 900. | |||
| Total cost of materials | 66900. | |||
| TOTAL | 111800. |
The editors thanks the company "Babylon" for help in preparing the material.
