Repair of a four-room apartment with a total area of 85.78 m2 in the 1962 brick house. Reducing the number of rooms and synthesis of different styles.
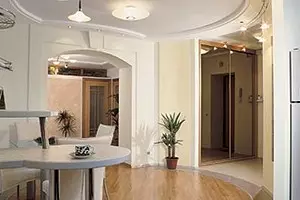
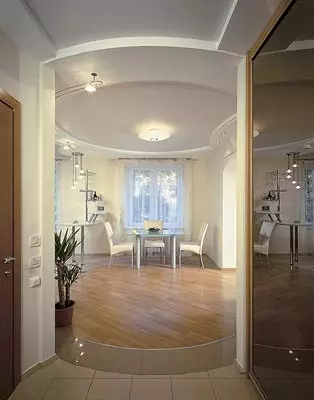
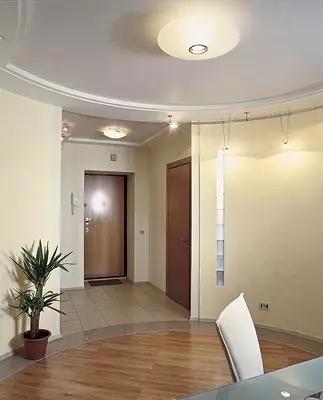
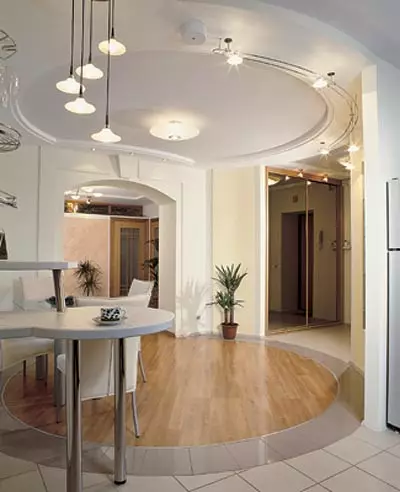
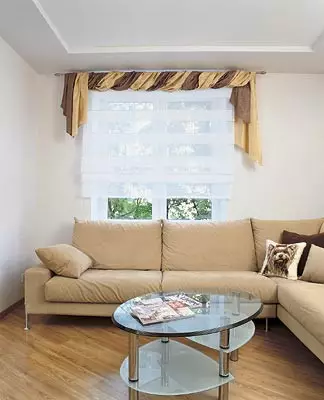
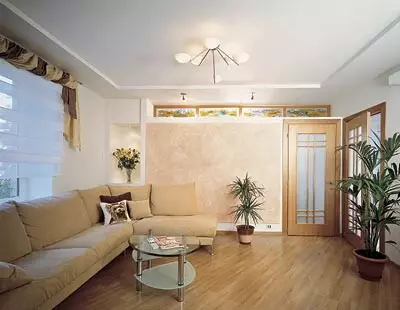
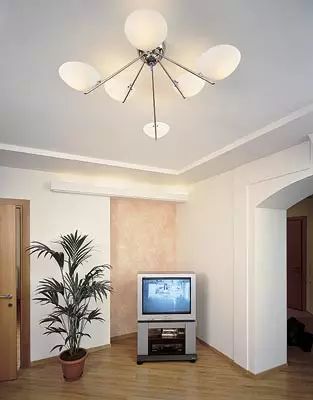
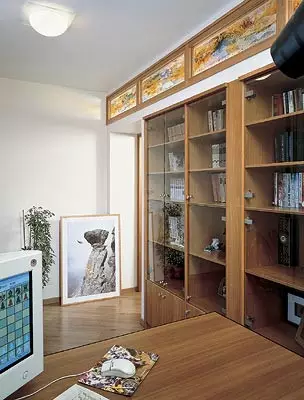
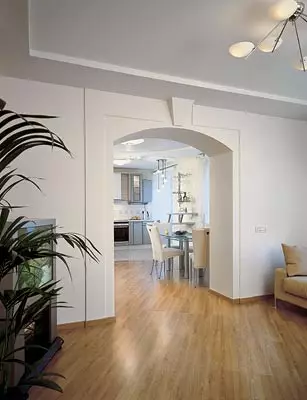
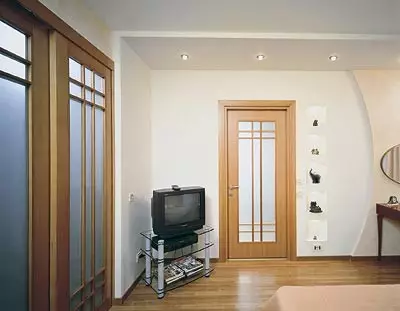
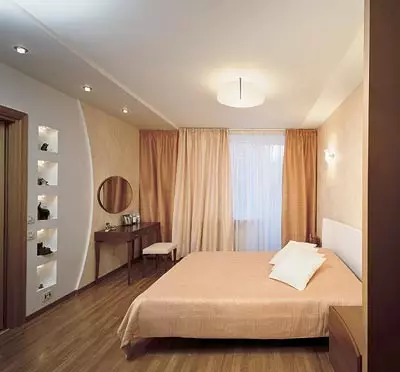
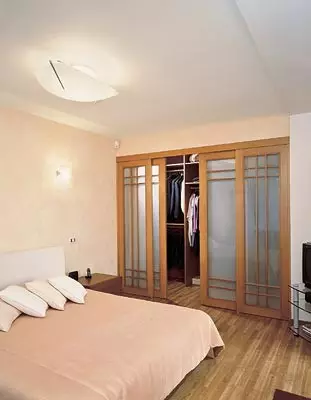
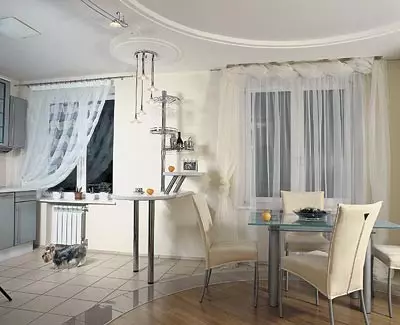
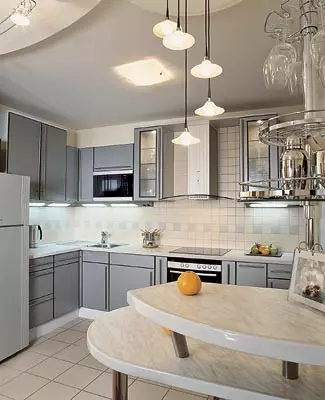
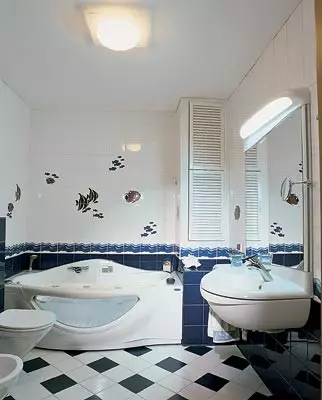
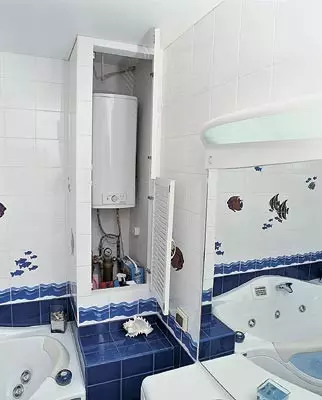
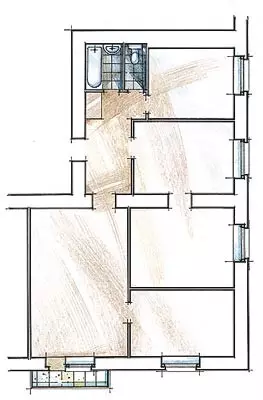
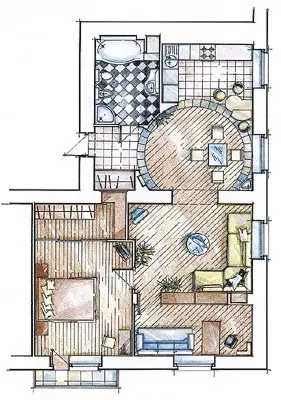
Owners of apartments do not always want to increase the number of rooms. Adjusts that it is reduced, refusing at the same time from Halls and corridors. The released square meters give the living room, the bathroom, give part of the dressing area. It is sinking that it is very convenient. So it happened in the apartment, which witnessed the repair of the Yorkshire Terrier, the love of the hostess
Reality and dreams
Initially, the apartment in a brick house built in 1962 was four-room. Its total area is 85.78m2. Calculated non-residential premises included a hallway-corridor (8m2), two small compartments of a separate bathroom (2.65m2 and 1.5 m2) and a nine-meter kitchen. Residential rooms were distributed like this: two isolated, two passing. Judging by the planning, three small bedrooms (11-13m2), twenty-meter living room and two bathrooms, the apartment was designed for accommodation 4-5 people. If there was an angular embedded wardrobe.In a new version, housing is intended for young spouses, sociable and hospitable. Moreover, the head of the family works not only in the office, but also at home. Based on his lifestyle, customers set the following tasks before architects:
- Bar rack with a convenient stay at the kitchen and combine the kitchen area with a living-dining area.
- Ensure the free flow of the total space of the kitchen-dining room in the sofa, where to install a large TV.
- Organize with bedroom dressing room.
- Provide a separate working office.
- Instead of two bathrooms, design one big bathroom with all modern amenities.
Happiness of creativity
The apartment turned out to be quite convenient for redevelopment. After all, there are no concrete walls in the house, and the dismantling of light partitions is easy. Only one brick carrying wall, already had two openings, shared an apartment in half. The costs of labor and money on the expansion of one opening turned out to be small, since the wall is not monolithic.
The most difficult thing was to find a place for a separate office. It turned out to be deprived of the windows, it is too small, then passing. But when, finally, a separate cabinet (squash) found a place in the far corner of the apartment, the remaining stages of redevelopment were pretty clear. Stylistically interiors are synthesis of high-tech style and minimalism with some notes of restrained classicism. But such a synthesis also resembles the late version of the European Modern of the 30s of the last century, Ar Deco.
The cost of reconstructing this apartment can be grouped as follows:
- Construction and finishing materials- $ 6870;
- Construction and finishing works- $ 11530;
- Plumbing equipment- $ 7300;
- Lighting devices- $ 5450;
- Kitchen (furniture, equipment, bar stand) - $ 16000;
- Built-in furniture and doors- $ 10,500;
- furniture- $ 19,000;
- Accessories: Curtains $ 6000, stained glassware - $ 1300.
Parishion
Now from the hallway immediately overlooks the spectacular living room. Activities of the hallway, which architects prevented an additional 5.56m2, managed to harmoniously franc a deep wall cabinet with mirror doors (NEves, France). Mirrors made of toned pale glass visually double the area of a small patch. The clear boundary between the hallway and the living room is not, as there is no doorway leading from one zone to another. The conditional distinction is marked only by the contrast finish of the floor and the ceilings of these adjacent premises. The floor of the hallway was lined with housing plates of porcelain stoneware, and the ceiling is framed with a wide flat cornice. From the hallway, turning the chrome-plated handle of a massive nut door (Cocif, Italy), immediately get into the spacious bathroom.Bathroom
The bathroom attached a whole 3m2 former hallway corridor. Now the luxurious plumbing room contained a shower cabin, a large washbasin (Telma, Italy), a cantilever toilet, bidet (both devilleroyboch, Germany) and, of course, bath (TEUCO, Italy). Tank toilet bowl is built into the wall on a special metal frame (a set from the German company Geberit). The floor is lined with ceramic tiles oriented at an angle of 45 to the walls. Asami walls are decorated with Villeroyboch tiles with artistic inserts depicting fabulous fish (conversation with the sign of the Mistress Zodiac). The location of fish on the walls was thought out very detailed before the option was implemented, equally satisfying aesthetic feeling and architects, and the owners of the apartment. The entire tiled box, lined with this tile, was fitted not only by the collector (the so-called "comb"), risers of water supply and filters for hot and cold water (Honeywell Braukmann, Germany), but also a big boiler (Elecestrolux, Sweden). The ceiling did, naturally, stretched, because it is known to him, the water is not terrible (leaks from neighbors), nor below (splashes from water fun).
Kitchen
Having lost the walls that separated it from the adjacent room, and filled with new equipment, the kitchen turned into a self-valued artwork. There are fewer German cabinets and shelves purchased on the advice of architects (MDF, laminate), as well as a refrigerator, a stove and extractor of Siemens. The built-in washing machine of the front loading is hidden at the gray door. Surprisingly, the color of the kitchen furniture will finely harmonize with the Mashy of the same Yorkshire Terrier. The wall is solved with a white cafeter of a creamy shade and decorated with a dotted strip of bluish tiles, the steel shade of which fills the pale-lead tone of the furniture. Note that this wall-intercommother, brick, carrier - was first cleaned from the old plaster, aligned and only then lined with a cafeter (Marazzi, Italy). The ceiling here is also made of plasterboard. Water supply risers, like the sewage conclusion, were near the wall, in the bathroom. Therefore, it was not necessary to transfer communications, they were simply replaced. So there were plastic risers of cold and hot water, a collector for the distribution of water to each device and consumer and metal-plastic laying pipes to them. It is already possible to serve hot water and from a boiler located in the next bathroom, in the box.Living room
It represents one large space that captured the area of the former isolated kitchen and two former bedrooms. The distance from the wall of the cabinet to the opposite wall, along which kitchen furniture stands, - 10 (!) M. This is an unexpected open space for a typical apartment divided into three functional areas: kitchen, dining room and sofa. The sense and utilitarian relationship between them is fixed by the means of architectural plastics. Passing through the three interrelated interior, the spatial axis is branched, pointing to the path to private rooms: directly, will send, directly. In the middle of the living room there is a solid opening portal with arched conclusion and castle stones on both sides. Flat blades and side surfaces of the portal and the arch are covered with sheetwall sheets, and two decorative castle stone of trapezoidal shape are cast from plaster.
Dining room
The composite center of the apartment was made by the part of the living room, in which the front dining room was equipped. Architecturally, this space is a cylindrical volume indicated by rounded areas of walls posted on a circuit with floor trim and relief, round, ceiling. At the border of the kitchen zones and the dining room, they placed a spectacular and very functional facility-bar. Sketches of this design for a long time drawn by the authors, until the optimal proportions, forms, methods of fastening and materials were found. The instability of the rack is something from futuristic objects of the beginning of the beginning of XX and many chrome-plated pipes, vertical and diagonal, rotating "floors" of round shelves, striking on the sparkling pole, plastic planes of a two-level countertop, similar to the wing of retroaroplane. Awesome-spiral twisted bunch of matte light bulbs under glass lamp milk lampshames.Sofa
This zone of the living room, the authors presented several architectural jewelry: a decorative niche in the depths of the room, a glowing visor right above the large TV and an autumn inlet of a white elliptical arch with a lock stone. Opposite the TV screen, the diagonal of the room is located a light corner sofa (Dali, Spain). The end wall of this zone is nothing but the opposite side of the niche equipped in the nearby office (more built in the wall cabinet). Interior partition, actually, consists of a combination of two niche-large, facing the office, and a small, decorative, watching already in the sofic. Here Niche does not reach the ceiling at 60cm. The remaining clearance is closed by four abstract stained glass windows (made using colored glass sintering) inserted into a wooden frame of the same light walnut tone as the whole tree in the apartment. Depending on the lighting, soft color radiance of stained glass befalls in the direction of a darker room.
Cabinet
The ten meter cabinet of the owner turned out to be cozy, chamber, calm (since it is located at the end of the Anfilads of the guest room) and at the same time simple and convenient for work: a written table with a computer, a chair, the racks of the built-in cabinet over the entire wall (Mr.Doors, Russia) and color stained glass windows over Him. Light from the window, as it should be, falls on the writing desk on the left. The in the afternoon room is planned to be replenished with a small sofa.Bedroom
The bedroom was on the site of the former living room. This is the only room from which there is access to a small balcony. Pretty spacious (17m2) room is distinguished by a calm, but exquisite and elegant architectural finish of one of the walls - just opposite a large Italian bed with two bedside tables. The wall is decorated with an elegant portal, in the upper plane of which five point halogen lamps (Paulmann, Germany) are mounted with small cylindrical floors (wires are laid under the frame of the plasterboard portal). On both sides of the entrance door, there are two rows of symmetric deep niches. They are mounted from GOC and are designed for souvenirs. Inside each niche has backlight. Cotton in the headboard is inter-welter, but not carrier and rather thin (folded into one brick). To achieve better sound insulation, it was closed by two layers of GLC, under which there were electrical wiring of two sconces.
The balcony was glazed (Kaleva), tightly insulated, not warming up, and was separated by white plastic lining (walls, ceiling) and ceramic tiles (floor). Then there were lighting, covering the lamp with a hermetic glass lamp.
Wardrobe
For wide sliding doors engaged in the whole right of the entrance wall of the bedroom, the integer wardrobe room (5m2) is hidden. It is equipped with a convenient storage system, cabinets and shelves (NEves, France), and also has a deep niche in the size of the former doorway in the thick brick wall. This opening (0,5m and 2.08m deep, 2,08m) is not laid, but only frowning on the side of the hallway with the back wall of the wardrobe. Thus, a separate wall cabinet was also inside the dressing room. The sliding partition at the entrance to the dressing room was made to order according to the drawings of architects. The designer plan was to ensure that the drawing of the wooden binding of sliding flaps and the glass of their panels was the same as the binding and glass of the bedroom door. The plan was embodied very accurately. Executed and mounted this beautiful design of the Master of the company "NVS" (Russia). All four sliding canvases are suspended on two-band cornis and easily move on it on silent plastic rollers, without touching the floor.Ceilings
In all rooms, except for the bathroom, the ceilings are made of drywall on a lightweight and non-sticking dural box. Plastic of these spectacular structures are multi-level, almost sculptural (above the bar and dining room), the more flat and calm (above the sofa, hallway, bedroom) is logically related to the character and purpose of the rooms, their location, as well as furnishing and the lighting system . Only in the office, the smallest room, the ceiling left ascetic-strict, without any reliefs. Academy of other residential premises is presented with its original design. It looks elegantly on the ceilings "tactful" stepped relief with small level drops (only 12mm). Such an effect is reached by overlapping on the lented ceiling of sheets of drywall of different configurations.
Walls
The walls in the apartment leveled plasterboard sheets on a duralum frame. Of course, the bathroom used moisture-resistant plasterboard, which was then glued to the tile. The rounded areas of the walls of the living room (each of which in the plan is a small triangle with a slightly concave hypothenuze) are collected by the same GLC technology on the frame. These triangular prisms are hollow, but the spaces at the apartment were taken away very little, only 0.42m2. But in the living room, the number of "energy harmful" corners has decreased, and a classic round space appeared in the center of the apartment.Two technologies were used in the design of the walls: painting in white and yellowish-fawn color (Tikkurila), as well as a decoration of large planes with a special color textured plaster, similar to Venetian. At a distance, it is perceived as a skillful imitation of pink marble, and with close consideration "reincarnated" into the exquisite matte surface, the texture of which is revived by white cellulose flakes. This coating with the so-called "mineral chip effect". Success in creating an elegant wall depends entirely on the personal skill and qualifications of the artist's master. After all, the nature of overflow and divorces affecting the overall impression - entirely handmade, requiring artistry and skill. After the coating completely dry and matures, it will become moisture-resistant, and any random contamination can be flucked off from it. The walls of the sofa were painted in shades of light terracotta, the walls of the dining room - in more open yellow tones.
The reception used in the decoration of the ceilings is also applied when finishing the walls: they also created a small relief (in the same 12 or 24mm thick, one or two layers of plasterboard). The following GLC layers cut through the lines defined in the design process were mounted on the aligned surfaces. For example, in the bedroom, this relief is built on the arc of the circle, the imaginary continuation of which goes beyond the floor and ceiling, as if spreading their borders.
Floors
The main plane of the floating and private zones is closed on a newly made screed of the Belgian laminated Quick-Step parquet. This laminate model is assembled by the so-called "floating" method, without gluing to the base. The boards were laid on a synthetic film-substrate and fastened each other, snapping metal brackets that are available at the edges of each board. The interiors of the dining room, a sofa and a cabinet are associated with each other fashionable diagonal deck direction of the flooring of parquet. Avot floor in the bedroom is "calm", smooth laying, strictly parallel walls.
Ceramic granite slabs (3030cm), which are lined with floors in the kitchen and in the hallway, framing, like a necklace, the circle of laminated parquet in the center of the dining room. It should be noted that each tile had to trim along the edges, giving it the trapezoid form so that, laid in series, these elements closed into a ring having a diameter of 3.5m. Thus, the segment of the circle on the floor turned out to be a large polyhedron consisting of 35 cropped porcelain stoves. Heat the slabs with disks with diamond spraying, carefully to avoid unnecessary waste of expensive material. Two rounded parts of the walls along this ceramic circle were separated by a border-plinth, scored from narrow ceramic tiles put on cement at an angle of 45. The borders turned out to be very original, in the form of symmetrical faceted arcs. Pinkets for laminate are used flat moldings of discreet light-nut tones. Under ceramic floors in the hallway, in the bathroom and in the kitchen are mounted electrical heating systems (DE-VI).
Directitude of Light
The principle of lighting the apartment is simple and constructive: each room is equipped with a source of the main (filling) light, which is supported by groups of small light bulbs. Their task is, at the request of the owners, create and additionally emphasize the favorite, local light "oasis". This function is performed by low-voltage halogen lighting systems (NGOS). For example, the TV in the sofa area of the living room was decided to mount a small visor, followed by a hidden backlight system from Ampir company (a special cord consisting of small argon lamps with a capacity of 12V). From the inside, this design is protected from fire hazard overheating with a layer of thick braced foil. The second sofa, in a shallow decorative niche, the other backlight is hidden, whose scattered radiance, supported by soft "illumination" from the visor, is particularly well perceived when the chandelier is redeemed, in the evening. Any items placed in this niche (a bouquet of flowers, sculpture or precious Chinese vase) will undoubtedly decorated with such light.In the "Rotond" dining room, in addition to the central chandelier opal disk, there is a chromed tire system of lamps with an adjustable direction. The system is fixed around the perimeter of the ceiling, curved on the same radius (made according to the sketches of Andrei Vlasov). Calm neon light emit five built-in kitchen furniture lanterns. Aob illumination of the cooking panel and preparing on it yokes take care of halogen hood light bulbs, shining down from a trump card from thick tempered glass.
All new electrical wiring into the walls is copper. A new distribution panel (Vimmer) has found a more convenient place - in the hallway (Dorremont, this unit was outside the apartment-in-house corridor behind the entrance door). Achetoba Do not spoil the concise design of this small and strictly decorated space, plastic electric boxes hid in a wardrobe closet, drowned into the plane of the inner side wall. But access to the lever panel is not difficult at all, it is easy to get to it, only a slightly moving the right sash of the cabinet. Of course, for each consumer of energy, for groups of sockets and for upper lights have its own protection machines. Adlay of the hydromassage bath is mounted in this case in this case, a lesion protection device (UZO).
Windows and doors
If in the old apartment with its layout, similar to the labyrinth, in partitions, there were already seven inner doors, now their number has been made to three. It is alone, leads to the bathroom, twisted with glass fillets and wooden bindings - will bane and the bedroom (all the doors are Italian, COCIF). New warm plastic windows with three-layer gas-filled windows installed even before repair. During the reconstruction only neatly replaced the former window sills with white plastic. The windows themselves dressed light curtains into the daily light. For each window, the construction of color transparent tissues and its individual combination of color transparent fabrics (the manufacture of curtains was engaged in the company "NOVA" with the participation of Olga Lusenkova designer). If on three windows illuminating a single space (flux to the sofa), there are thin light fabrics, then, according to the plan, the cabinet and bedrooms are used dense massive colored curtains from the ceiling to the floor. Under the second, already transparent curtains, similar to paper wide. In the afternoon they completely blocked the glass. So, closure interiors, slightly filtering a sharp light, a thick chiffon Large Curtains flowing from the eaves to the parquet ...
Construction and Finishing Materials, Designs, Equipment, Furniture, Accessories
| Name | number | Price, $ | Cost, $ |
|---|---|---|---|
| Stretch ceiling (Extenzo, France) | 7m2. | 42. | 300. |
| Bedroom wallpapers | 6Ronovov | fifty | 300. |
| Plastering and adhesive materials | 1 set | - | 400. |
| Water-emulsion paints (Tikkurila, Finland) | 40 L. | four | 1600. |
| Plasterboard sheets (installation profiles) | 100m2 | 7.5 | 750. |
| Electrical materials | 1 set | - | 100 |
| Plumbing materials | 1 set | - | 400. |
| Ceramic granite | 16m2. | 17. | 272. |
| Ceramic Tile (Villeroyboch, Germany) | 20m2. | 35. | 700. |
| Ceramic tile (Marazzi, Italy) | 8m2. | eighteen | 144. |
| Decorative plaster | 10 L. | 23. | 230. |
| Laminated parquet (Quick-Step, Belgium) | 60m2. | 29. | 1840. |
| Frame for stained glass | 1 PC. | 300. | 300. |
| Stained glass windows ("Steklodizin", Russia) | 4 things. | 250. | 1000. |
| Sliding partition ("NVS", Russia) | 1 PC. | 3000. | 3000. |
| Interior doors with glass panels (Cocif, Italy) | 2 pcs. | 700. | 1400. |
| Interroom door deaf (Cocif, Italy) | 1 PC. | 300. | 300. |
| Washbasin with a mirror (Telma, Italy) | 1 PC. | 1800. | 1800. |
| Bath (TEUCO, Italy) | 1 PC. | 4300. | 4300. |
| Console toilet (Villeroyboch, Germany) | 1 PC. | 300. | 300. |
| Bidet (Villeroyboch, Germany) | 1 PC. | 300. | 300. |
| Tanks for toilet and bidet (Geberit, Germany) | 2 pcs. | 175. | 350. |
| Boiler (Electrolux, Sweden) | 1 PC. | 250. | 250. |
| Lamps and chandeliers (Italy) | 1 set | - | 3000. |
| Halogen lamps (Germany) | 1 set | - | 500. |
| NGOS busbar for dining room lighting | 1 PC. | 350. | 350. |
| Electrical Equipment (Vimmer) | 1 set | - | 1600. |
| Kitchen Furniture, Refrigerator, Washing Machine, Stovetop, Hood, Washing, Bar Stand (Germany) | - | - | 16000. |
| Dining table (Germany) | 1 PC. | 1200. | 1200. |
| Chairs (Germany) | 6 pcs. | 100 | 600. |
| Sofa (Spain) | 1 PC. | 4500. | 4500. |
| Wardrobe (Never, France) | 1 PC. | 3000. | 3000. |
| Bed and 2Turbs (Italy) | 1 set | - | 5000. |
| Dressing table (Italy) | 1 PC. | 1100. | 1100. |
| Coffee table (Italy) | 1 PC. | 500. | 500. |
| Mirror | 1 PC. | 300. | 300. |
| Built-in cabinet in the office (Mr.Doors, Russia) | 1 PC. | 2000. | 2000. |
| Built-in wardrobe in the hallway (Neves, France) | 1 PC. | 800. | 800. |
| Curtains for 5 windows ("NOVA Line", Russia) | 1 set | - | 6000. |
| TOTAL: | 66536. |
Construction and finishing work
| Types of jobs | Volume | Ral payment, $ | Cost, $ |
|---|---|---|---|
| Device floors | 60m2. | 35. | 2100. |
| Plastering and Tiled Works (Walls, Paul) | 30m2 | twenty | 600. |
| Opening work | - | - | 1000. |
| Ceiling trimming plasterboard | 76m2. | twenty | 1520. |
| Electric installation work | - | - | 1000. |
| Plumbing work | - | - | 2000. |
| Painting work | 140m2. | nine | 1260. |
| Subsidated work | - | - | 600. |
| Cargo transportation | - | - | 800. |
| Loading and garbage disposal | - | - | 250. |
| Work movers | - | - | 400. |
| TOTAL: | 11530. |
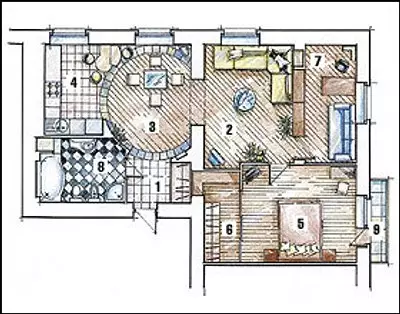
Architect: Andrei Vlasov
Architect: Olga Lusenkova
Designer: Olga Lusenkova
Watch overpower
