The main types of suspended ceilings. Fixing features. Materials for cladding, their properties and characteristics.
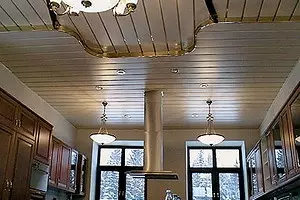
We have to recognize that the ceiling requires more attention than the floor or walls. After all, he must not just rejoice, but also to reflect light, both natural and artificial. And according to the laws of nature and this very light, and dust, and a variety of evaporations pretty quickly make the plane of dim and dirty plane over our heads. To be able to return to her beauty and purity without much effort, people invented ...
Today we will talk only about one witty and practical invention of construction-designer thought - about suspended ceilings. American company ArmStrong and Celotex, Swedish Ecophon, Dutch Hunter Douglas, Spanish Escayolas de Ladosa, Canadian Ottawa Fibre, Austrian Siro Burg and Rigips, German Austrian, Owa and Donn, Finnish Isover Oy, Italian Catena, Domestic Oy "Lumsvet", "Albes", Tigi-Knauf and a number of others. However, despite such an abundance of suppliers, a large constructive diversity of models is not observed.
Advantages of a modular design
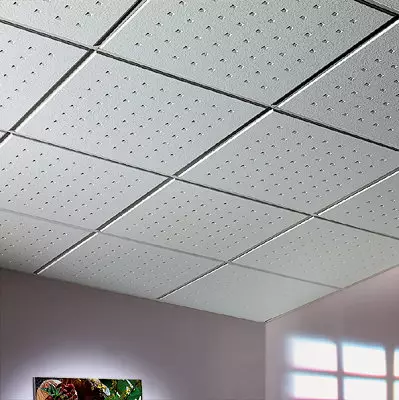
The frame of the suspended ceiling is fixed to the bottom plane of the base ceiling on special suspensions. From their length depends the amount of interporal space hidden from the eye, which helps to solve many important technical tasks (hide the wiring, organize additional thermal insulation, etc.).
Over the form of modules, suspended ceilings are divided into six groups: tile, panel, roll, cassette, lattice and cellular. According to the testimony of the company "Torgovaya Square", flat tile and panel modules are most popular for domestic consumers.
Facing modules can be made of mineral fibers, metal, plaster, drywall, wood and plastic. But here there are subtleties. So, for tile and panel ceilings, metal does not apply; Rush, cassette and lattice modules, on the contrary, are produced mainly from metal, and cellular - from mineral fiber or plastic.
"The main characteristics of the ceiling modules"
Important characteristics of ceiling modules - surface color and texture. But this is not all. Depending on the properties of the residential premises, in which the suspension ceiling is expected, it is necessary to take into account at least four of their parameters: light reproduction, moisture resistance, sound insulation and thermal insulation.
The reflection is estimated by the surface reflection coefficient (CPA), which is equal to the ratio of the reflected light flux to the incident. The closer to the kopecks to 1, the more fully used in the room both artificial and natural lighting. An important value of the diffuse scattering of the light flow of the surface of the module has a difference.
Moisture resistance in percent characterizes the module's ability to preserve the form without deformation (sagging, detachment, bending) at room temperature 25c and the actual relative humidity of the room. The indicator closer to 100%, the less the risk of ceiling deformation in a humid atmosphere. This feature is important for premises in which the probability of condensate loss (bathroom, kitchen). Here you should not install modules with moisture resistance below 95%. What to say, no modules do not like direct contacts with water. But some, made of mineral fibers and having a moisture resistance of 100%, after entering water and natural drying are not deformed. On the metal in such conditions, corrosion should not appear. Soundproofing characterizes the degree of sound attenuation when passing through the material layer. It is used to evaluate the sound insulation coefficient, expressed in dB, and the more it is better, the sound insulation is better. True, there are several methods for calculating this coefficient, which means that it should not blindly rely on these advertising booklets. And yet some idea of the quality of the goods is the sound insulation indicator.
The thermal insulation characterizes the ability of the ceiling to hold in the room heat in the cold time and cool in roast. The higher the resistance of the heat transfer module (R), the better heat insulation. For reference: at a standard window with a paired binding and double glazing, the value R is 0.4 m2 * C / W.
In addition to the listed characteristics, the choice of modules also take into account fire resistance, noise absorption, density (weight), impact strength and some others.
A little about the features of the use of a particular material.
The tree can be used both in the array and in the form of a fiber filler with a synthetic or cement binder.
Metal ceilings are made exclusively from an aluminum or galvanized steel strip with a thickness of 0.5-1 mm. The characteristic metal gloss is preserved due to the special processing or staining to the corresponding color in the factory conditions.
Mineral fiber is usually obtained from a mixture of sand, glass battle and limestone. At the intermediate stage of production, it resembles woolen products. Modules with a variety of surface texture are molded from this material using a binder without asbestos and formaldehyde.
Gypsum is one of the oldest building materials. It is characterized by the ability to maintain environmental purity in the room. Modules made from gypsum predominantly light tones.
Plastic in most cases is represented by impact resistant polystyrene and polycarbonate. Moreover, the first is used for mirror ceilings of all sorts of shades, and the second is becoming increasingly popular for suspended ceilings with internal illumination.
Seven signs of practicality
The practical owner seeks to connect beauty and maximum convenience in each element. The designs of the suspended ceilings have great potential to implement this principle:1. The ability to quite easily level the ceiling plane along the frame of the frame when mounting.
2. Wide selection of textures and colors of modules. It is simply not necessary to invent your options: it is enough to extract the catalog of any company to find the desired one.
3. Convenience of wiring in the interpostatic space of air ducts of the ventilation system, wires of electrical and telephone networks. Not only are they becoming invisible, but also further interference in any of them does not cause special problems.
4. Excellent maintainability of the entire design. It is possible to replace one module to another with a different decor without dismantling the frame. And all this quickly, purely and with the optimal ratio of "price - quality".
5. Easy to embed the suspended lamps and ventilation grilles at the desired distance relative to the ceiling plane.
6. Improving thermal insulation, which is especially important for cottages and other heated structures with wooden floors.
7. Improving the level of noise absorption and sound insulation.
There are modules with only some of the listed advantages, but there are also those that conclude everything.
Suspended ceilings have only one serious drawback: when they are installed with embedded luminaires, at least 15 cm of the room height is lost. That is why for most urban homes designed and built during the periods of "thaw" and developed socialism, such structures are not particularly relevant.
Suspended ceiling frame
The light bearing frame, most often having a lattice shape, is collected from separate metal profiles. Ceiling metal suspensions, which can be performed in the form of a rod, thick wire or bracket. The upper end of the suspension is fasten with a dowel or anchor to the base ceiling, and the lower bent into the installation hole or to the guides on the frame. The length of the suspension can be slightly adjusted, which allows the formation of a smooth horizontal (or located at the desired angle to the horizontal) plane from profiles. The number of fixtures is determined by the area and weight of the ceiling and is usually taken at the rate of 7-10 pieces per 10 m2.
On the finished ceiling, the modules can either adjust to each other close (then the frame is not visible, so it is called hidden), either separated by the frame element (the so-called open). Any module is easy to remove, for example, to replace. This is done or without disassembling the frame (removable module), or after a partial dismantling (non-removable module).
The square element of the surface is most often called tiles, and a rectangular width of at least 300 mm from any material, except for metal, - panel. So, AMF manufactures standard sizes tiles - 600 x 600 mm, 625 x 625 mm, 600 x 1200 mm and 625 x 1250 mm, as well as panels 300 and 400 mm wide and up to 2500 mm long. Module thickness depending on the material: mineral fiber - 13, 15, 19, 40 mm; Metal - 0.5 mm; Gypsum - 12.5 mm; Wood-fiber filler - 25, 35, 50 mm.
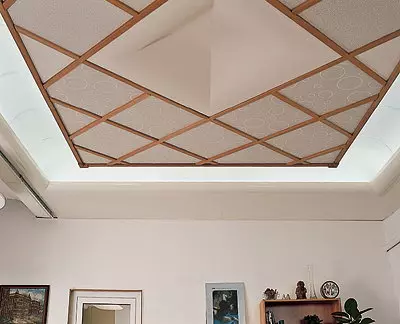
There are several schemes for mounting the suspended ceiling depending on the features of the modules and the properties of the profile. The most commonly used two of them: a hidden frame with removable or non-removable modules and an open frame with removable modules (the designation is borrowed from AMF). The ceiling assembled according to the first diagram, its solid plane, more and mines traditional and comparatively folded in the installation. With the second assembly scheme, the surface is although it is divided into squares or rectangles, but more convenient in installation and operation, since any module can be easily replaced (the whole procedure will take no more than two minutes). Other popular installation schemes are also known. For example, for narrow corridors - with removable or partially removable modules, for three-dimensional ceilings, etc.
The experience of the installation company "Real" suggests that the open-ended frameworks are suitable for the corresponding size of almost any firm. But when using a hidden frame, problems may arise, so it is better to pick it up with modules, after consulting with professionals.
Tile and panel suspended ceilings
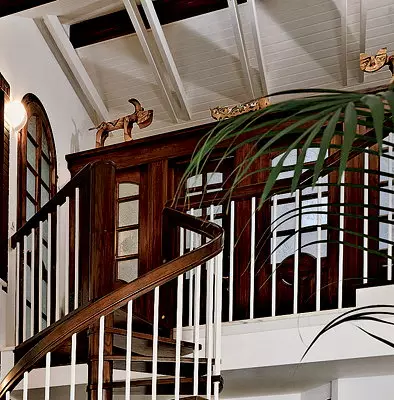
In addition, there are also completely unusual modules on the market. For example, Siro Burg supplies polystyrene mirror panels coated with thin film of various shades (for example, Silver, Brass). They are characterized by 100% moisture resistance and can be used even in the bathroom (although direct contact with water is still not recommended). The temperature in the room with such a ceiling should not exceed 60c, and the selection and installation of the lamps should be performed especially carefully, since polystyrene combustible. The decorative Galaxie panels of the same firm are equipped with holographic images on a mirror background. The surface of some wood-fiber modules of the Fibracoustic series AMF firms, according to the assertive assemblers from Mal-C LLC, changes the shade of the primary color (overflow) depending on the direction of the view.
In addition to flat modules, a number of firms produce curvilinear. They are needed to create smooth transitions between several ceiling levels. So, Ecophon releases the curved Quadro, S-Line, L-Line modules, Flexiform and profile elements to them. As a result, the curvilinear suspended ceiling sections are perfectly combined with flat, forming interesting three-dimensional compositions. Armstrong provides for inclined design special F, Z and V-profiles, which are also compatible with a flat part of the frame.
Cassette and Rush Suspended Ceilings
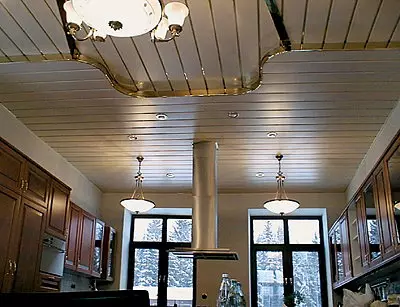
Cassette suspended ceilings AMF, OWA, GeiPel, ArmStrong and Hunter Douglas are made of low-carbon sheet steel 0.5 or 0.6 mm thick, which in the factory conditions are applied by a powder polymer coating with a thickness of 60-80 microns. It gives the surface of pleasant silkiness. Modules may have standard tile sizes (600? 600 mm) and specific (width from 300 to 625 mm with a length from 300 to 2500 mm).
Rack suspended ceilings from Hunter Douglas, AMF and Geipel are made of aluminum alloy. A two-layer lacquer coating is applied to the surface of the hot way that performs the same function that the polymer coating of steel modules. With a thickness of 0.5 mm and height 16 or 29 mm, Luxalon Width (Hunter Douglas) can vary from 30 to 300 mm. The length of the available modules is up to 6 m, to order the company is ready to do and longer. The rail of 300 mm wide is called the panel and made from aluminum with a thickness of 0.7 mm or a thickness of 0.6 mm.
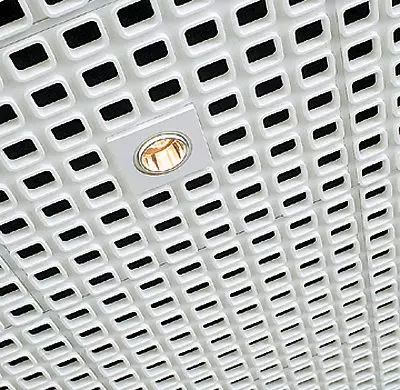
Some manufacturers use combinations of different materials. For example, in the Kombimetall series, AMF, in addition to the outer metal module, there is also a "filling" of mineral fiber, which performs soundproofing and heat insulating functions.
Gold and cellular suspended ceilings
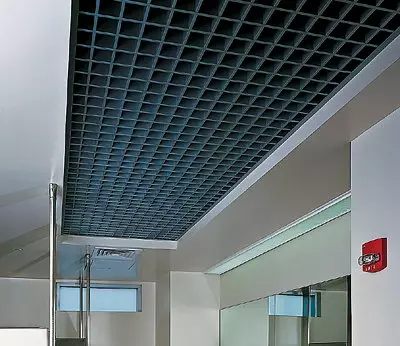
Cellular ceilings made of mineral fibers are a type of tiled and panel. They have on the surface of passing, closed with the back side with a background substrate.
Most often, the openings and cavities are square, although other forms, such as hex, cellular, oval, etc. are not excluded. For lattice ceilings, it is necessary to create a beautiful background. Therefore, in front of their installation or paint the lower plane of the overlap, or put under the fastening profile sheet material that is harmonizing with the color of the interior.
Warranty obligations manufacturers
The warranty on the suspended ceiling depends on the temperature and humidity mode of its operation and the module material. ArmStrong gives a 10-year warranty on the absence of a panel and tiled ceiling deflection only for modules with moisture resistance of 95% and 100% and, provided that the room temperature is 10-30C, and the relative humidity will not exceed the permissible. With the same guarantee, Ecophon does not introduce temperature limit on the plaster panels. Although some manufacturers and declare that disposable contacts with water do not deform such modules (for example, when leakage from the top floor), it is possible to check it only experimentally, since there is no official confirmation. The ceilings with lower moisture resistance are not distributed."Several practical recommendations"
1. Ceiling frame can be assembled before the final finishing of the room. But the modules with moisture resistance below 95% should be mounted only after the completion of plaster works, laying clean floor, glazing doors and windows.
2. Before installing tile and panel modules, the room needs to dry well. At the same time, using the heating system it is better to provide a temperature in the range of 15-30C. Relative air humidity at 22-23c should not exceed 90%.
3. The drop in the room in the room below 11c creates a risk of selection of condensate, which is harmful to modules with moisture resistance below 95%. To align the values of temperature and humidity on both sides of the suspended ceiling, for this period, it is desirable to remove part of the modules by improving the air exchange in the interporal space.
4. To eliminate condensate loss when installing additional thermal insulation, it is desirable to provide in the interpostatic space layer of the steamproof material or high-quality ventilation - until forced.
5. The surface of the tile and panel modules with a moisture resistance of 70% and is recommended below to be brushed or wipe off with a damp cloth, but not to wash. This will exclude the danger of their deformation.
6. Minor damage to the surface of the modules - scratches, dents, small cracks - can be embedded with a putty with a subsequent color using a spray or sprayer.
7. When replacing point luminaires, more powerful (for example, 60 W instead of 40) will also have to be reinstalled by the reinforcement, having previously increased the diameter of the planting opening in the ceiling module.
On all ceilings made of metal modules, except perforated (of course, when installing in a frame of lacquered aluminum), Hunter Douglas gives a 10-year warranty. But with one reservation: modules must be installed on the downtakes, specially intended for the outer decoration of the building. In prospectuses of some manufacturers, warranty obligations are not negotiated. Therefore, do not forget to clarify them when making a purchase.
Features of using lamps
According to the experience of one of the main manufacturers of domestic lamps, Russian Svetok LLC, on the suspended ceiling, any lamp (point or raster, invoice, built-in or suspended) weighing more than 3 kg must be installed using an independent support for excluding the savings of the frame or modules.
In the suspended ceiling, point lamps with incandescent lamps or halogens designed for voltage 12 or 220 V with power 20, 35 or 50 W were successfully accumulated. Comfortable and raster lamps are standard or type lights with compact fluorescent lamps. Raster models can be equipped with either decorative matte or mosaic glass or reflective grille. Such lamps are often replaced by separate modules in the suspended ceiling frame. In these cases, humane lamps are used as standard sizes (18 or 36 W) and compact (power 13, 18 or 26 W).
Recently, in the suspended ceiling began to embed whole branched systems that combine many light sources. To accommodate fluorescent lamps in a curvilinear module niche or along the walls of the wall, the company Ecophon offers a special protruding Curve aluminum profile. He easily fits into the ceiling of any complexity, merging with him into a single whole. In this case, the reflected light system does not exclude the installation in the ceiling of any other lamps.
Safety technique
To eliminate the risk of fire fire, the materials of the modules must refer to the non-combustible class (NG) class (G1) and a fooling (B1) building materials. Then, in the fire hazardous situation, combustion will not spread through the ceiling plane nor up. When mounting the suspended ceiling to the wooden structure of the building, measures should be taken that reduce the likelihood of fire (say, set in the interporal space of a layer of corrugated metal sheets). Please note that under fire safety conditions in suspended ceilings should not be open openings, and communication under them should be carried out from non-combustible materials (SNiP 2.01.02-85 *), such as plastic pipes or hoses.Tile and panel suspended ceilings
| Firm | Ceiling | Module size, mm | Material | Coefficient | Moisture- stand bone,% | Resist Lenation heat Edit R, M2 * C / W | Price 1 m2, $ | |
|---|---|---|---|---|---|---|---|---|
| reflect Nia Cop | soundness Latia DCNW, dB ** | |||||||
| Armstrong. | Graphis. | 600 x 600 x 17 | Mineral fiber | 0.9 | 34. | 70. | 0,3. | 20.8. |
| Secondlook. | 600 x 1200 x 17 | » « | 0.83 | 31. | 95. | 0,3. | 8.8. | |
| OWA. | Domino. | 600 x 1200 x 15 | » « | 0.8. | 31. | 90. | 0.24. | eight |
| Moderato. | 600 x 600 x 15 *; 625 x 625 x 15 * | » « | 0.9 | 34. | 90. | 0.24 (0.32 *) | 13.6 | |
| AMF. | Ecomin. | 600 x 600 x 13; 625 x 625 x 13 | » « | 0.8. | thirty | 70. | 0.25. | five |
| Fibracoustic. | 600 x 600 x 25; 625 x 625 x 25 | Wood-fiber filler | 0.75 | 41. | 100 | 0,7 | from 10. | |
| Ecophon. | Focus F. | 600 x 600 x 20; 1200 x 600 x 20 | Mineral fiber | 0.84 | 32. | 95. | 0.65 | 18.8. |
| Combison. | 1200 x 600 x 20 | » « | 0.84 | 40-42. | 75. | 0.4. | 16.5 | |
| Escayolas de ladosa. | Virginia. | 600 x 600 x 15 | Gypsum | 0.75 | 22. | 95. | 0.19. | 9.6 |
| Estela | 600 x 600 x 15 | » | 0.75 | 22. | 95. | 0.19. | 10.7 | |
| Siro Burg. | Silver | 595 x 595 x 2; 600 x 600 x 2 | Polystyrene. | 0.95 | - | 100 | - | 13.9 |
| Brass. | 595 x 595 x 2; 600 x 600 x 2 | » | 0.9 | - | 100 | - | 20.5 |
* - Possible thickness 20 mm; ** - data are comparative.
Cassette and Rush Suspended Ceilings
| Firm | Ceiling | Module size, mm | Height with frame, mm | Reflection coefficient kop. | Price1 m2, $ |
|---|---|---|---|---|---|
| Hunter Douglas. | Clipin (Cassette) | 600 x 600 x 15; 625 x 625 x 15 | 32, 39. | 0.8-0.86 | from 25. |
| Luxalon R, B, C (Wheel) | (75-300) x 6000 | from 45 to 55 | 0.8-0.86 | from 30. | |
| Armstrong. | Orcal Axal (Cassette) | 600 x 600 x 23.5; 625 x 625 x 23.5 | 38. | 0.86 | 25. |
| Orcal Tegular (Cassette) | 600 x 600 x 8 | 38. | 0.72 | from 16. | |
| OWA. | Performa (Cassette) | 600 x 600 x 19.5; 600 x 1200 x 19.5 | 32, 39. | 0.8. | 25. |
| L 1821 (Cassette) | 600 x 600 x 19.5; 625 x 625 x 19.5 | 32, 39. | 0.82. | 23. | |
| GeiPel. | Tegular (Cassette) | 600 x 600 x 16 | 38. | 0.80 | 13 |
| 84 C (T) -200 C (T) (Wheel) | (84-200) x 3000; (84-200) x 4000 | 33. | 0.8. | 12 | |
| AMF. | Kombimetall. | (300-600) x (1200-2000) x 21; 600 x 600 x 25 | 32, 39. | 0.8. | from 15. |
| Metall, System 1 (Cassette) | 600 x 600 x 25; 625 x 625 x 25 | 39. | 0.8. | from 20. |
Gold and cellular suspended ceilings
| Firm | Ceiling | Material | Module size, mm | The cavity of the module | Moisture resistance,% | Price 1 m2, $ | |
|---|---|---|---|---|---|---|---|
| Size, mm. | the form | ||||||
| Armstrong. | Cellio C. | Metal | 600 x 600 x 40; 625 x 625 x 40 | from 75 x 75 to 200 x 200 | square | 90. | from 33. |
| Visual V64. | Mineral fiber | 600 x 600 x 19; 625 x 625 x 19 | 47 x 47. | » | 70. | from 31. | |
| AMF. | Bavaria. | » « | 600 x 600 x 40; 625 x 625 x 40 | 50 x 50. | hundredth | 85. | from 25. |
| OWA. | Excell 1. | » « | 600 x 600 x 20; 625 x 625 x 20 | 50 x 50; 60 x 60. | square | 90. | from 23. |
| Hunter Douglas. | Cell 50. | Aluminum | 600 x 600 x 50; 600 x 1200 x 50 | from 50 x 50 to 200 x 200 | » | 100 | from 18. |
| "Albes" | Grilliato. | » | 600 x 600 x 30; 625 x 625 x 50 | from 75 x 75 to 150 x 150 | » | 100 | from 17. |
The editors thanks the company "Trading Square" for help in preparing the text, as well as CJSC "Ecophon", CJSC "Hunter Douglas CIS", LLC "MAL-C" and the representative office of Armstrong for the organization of filming.
