Thanks to the bold planning concept, this small studio apartment (44 squares) does not seem completely limited in the area. The main territory was broken into the kitchen-dining room, living room, sleeping and working zone, while without the construction of stationary walls.
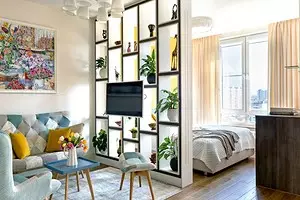
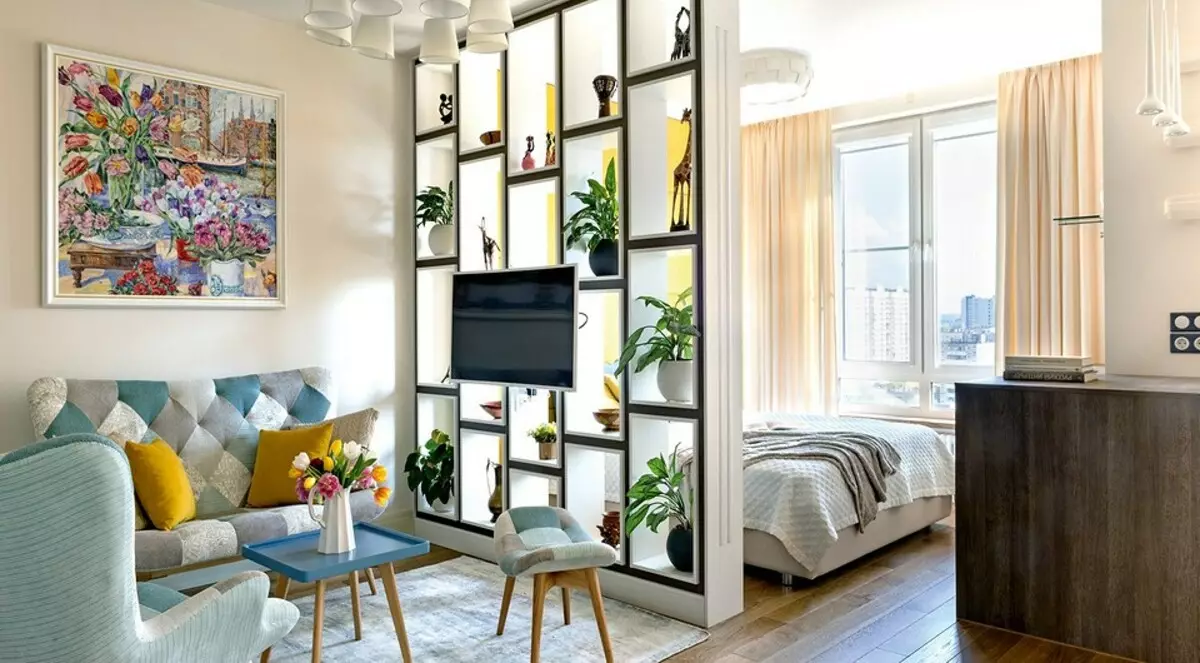
The owner of this Moscow apartment (about 45 m2) is a self-sufficient middle-aged woman, whose adult children live separately, "appealed to the designer with a request to equip a new dwelling, taking into account only its own interests. Among them: dispose of space so as to place all the necessary zones (bedroom, the most functional kitchen, living room and dining room), provide storage space and to withstand a reasonable value for money when buying materials and furniture items. In the Plan of Aesthetics, the mistress fully replaced the author of the project.
Redevelopment
The starting conditions were rather unsuccessful: already a small apartment was distinguished by tiny bedrooms and a kitchen and at the same time an illogical spacious hall. To fulfill all the wishes and make a home convenient for living, the owners had to be resorted to the dismantling of all the undesupply interior partitions. In addition, on the available area, it was possible to plan two full-fledged wardrobe with an entrance from the transit zone: the smaller that at the entrance is designed to accommodate the outerwear and shoes, large for the storage of other things and various household accessories. Wet rooms (bathroom and bathroom) were combined, leaving at the same place.
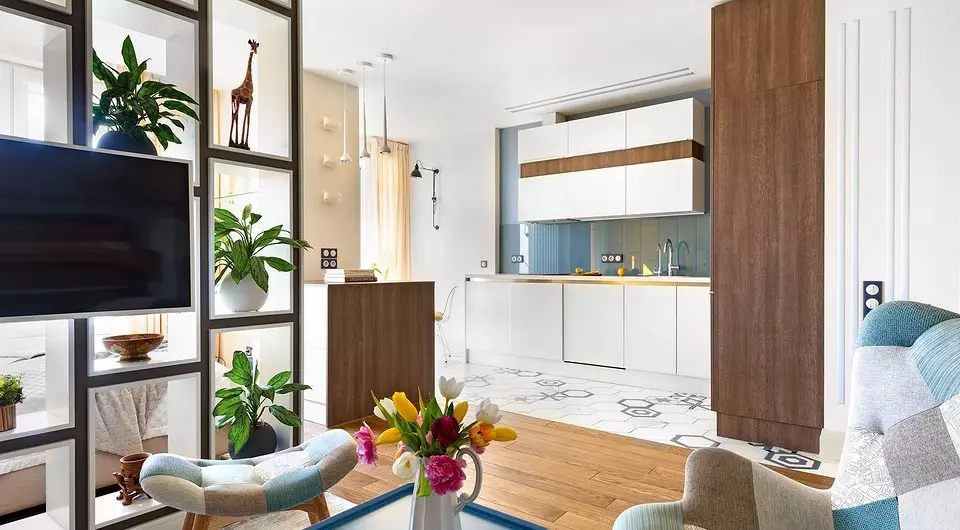
When selecting the objects of the situation and lamps, the preference was given to the models of a visually lightweight form: the maximum open racks, furniture with transparent elements or thin legs, elegant suspensions and sconces. At the same time they paid attention to the ratio of price and quality of objects.
Refusal from the stationary interior partition in favor of a transmitted rack - such a brave reception The author of the project applied to zoning a bedroom and a living room. It helped to avoid the feeling of cramped and significantly improve the insolation of space during the daytime. An open design, made on order by designer sketches, was also used as a surface for fastening the TV, and in the shelves there were pots with green plants and souvenirs brought by the hostess from travel.
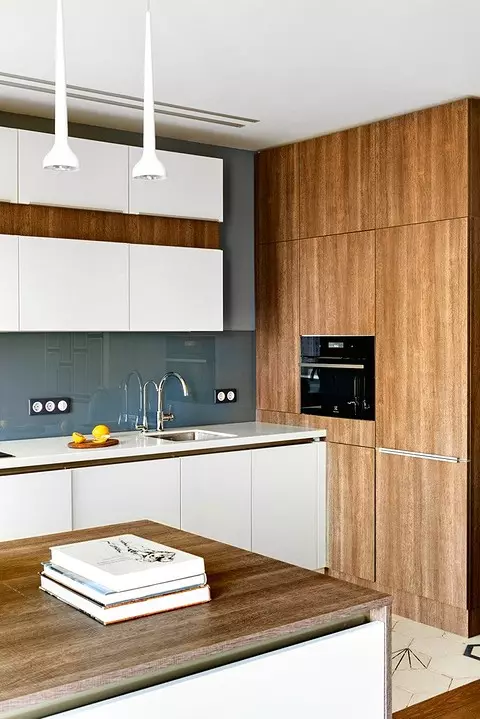
All premises in the apartment smoothly flow from one to another. Due to the thoughtful zoning of the space, it seems that the area of the dwelling is 2 times more real.
Repairs
The apartment made a fresh screed. New partitions erected from foam blocks. Walls and ceilings that decided not to ignore, retaining the maximum height in all rooms (2.8 m), painted with light paint. The glass windows and heating radiators were replaced, the windowsills were performed from the same engineering board, which was used as an outdoor coating.
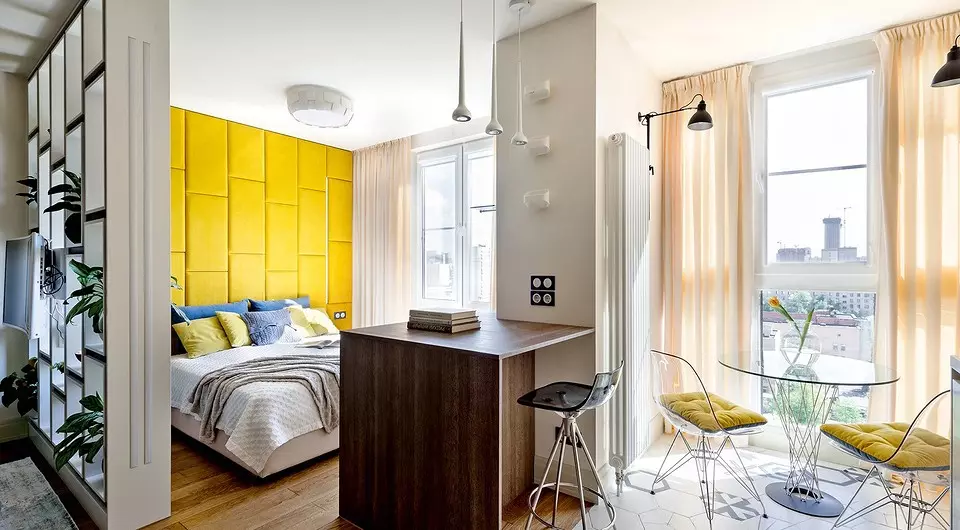
A table top of which can be used to work on a laptop and as a bar counter, adjoins the end of the thick bearing wall. Additionally, it serves as a means of zoning the kitchen and bedroom.
The designer not only seriously worked on the improvement of natural insolation in the apartment, but also paid increased attention to the lighting of premises in the evening. The scenarios provided for by it will contribute to the creation of the necessary atmosphere: bright light - for active actions, and muffled will help relax after a working day. In each functional zone, there is basic lighting (chandeliers that are almost imperceptible due to color and dissolve in space) and additional: LED strips embedded in the ceiling above the working area of the kitchen and shower, as well as in the end of the shelving and headboard. The dining area highlights graphic sconium in Loft style.
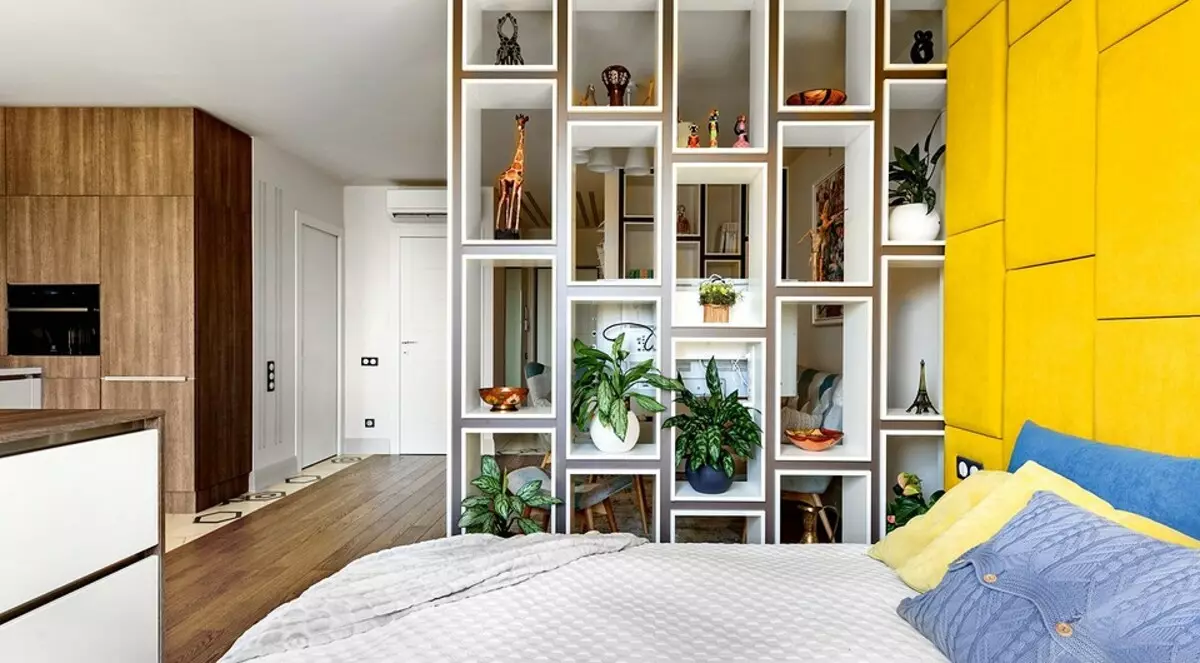
The bright yellow headboard is a narrow shelving for storing small things with "soft" doors that can be opened with a simple press.
Design
Since the hostess often travels in Europe and leads an active lifestyle, the designer set itself the task of creating a stylish, modern and dynamic space filled with light. The basis of the colorful palette was the yellow color, which, in combination with grayish-blue, makes the necessary contrast into a restrained solution in general. As a neutral background, the surfaces of the walls and the ceiling, painted in a very light beige tone, which is also well emphasized by wooden floor textures and kitchen facades. The interior and geometric motifs are combined, which are fragmentary present in each room - the rack, bright yellow headboard, a carpet from an octogonal tile in the kitchen, the upholstery in the style of patchwork.
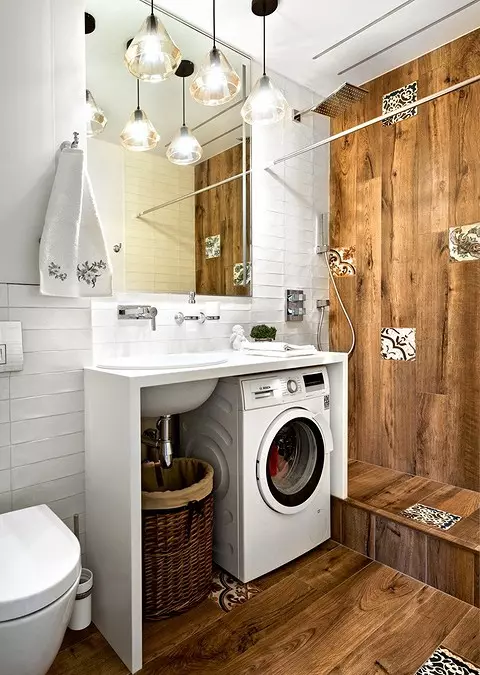
The floor and wall of the shower were tiled with a patchwork tiled with a patchwork style modules, which resembles the flooring ornament in the kitchen area and the coupling of the sofa and puffs in the living room.

The author of the project tells, designer Irina Ivashkov:
The brightest emotions are probably the overall impression of the project implementation process and from the Customers - an educated, active and intelligent woman who works by the financial director of a large firm. I have long concluded that the more positively the person is, the easier it is to repair, everything is quite natural, like oil. And in this case, we did not encounter any difficulty and completed all the work at enough time: only six months passed from the first drafts to the finish finish. Due to the windows in the floor, translucent drapets of the yellow shade and the absence of walls managed to let in the interior more natural light, it turned out to be as sunny as his mistress. And thanks to the thoughtful layout and design techniques, the apartment seems much more than it really is.
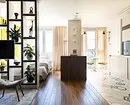
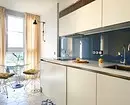
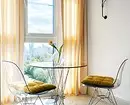
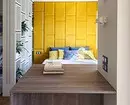
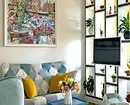
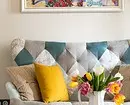
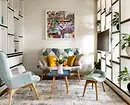
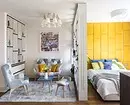
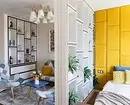
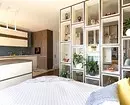
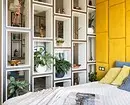
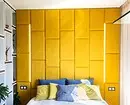
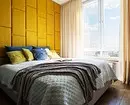
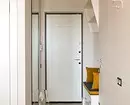
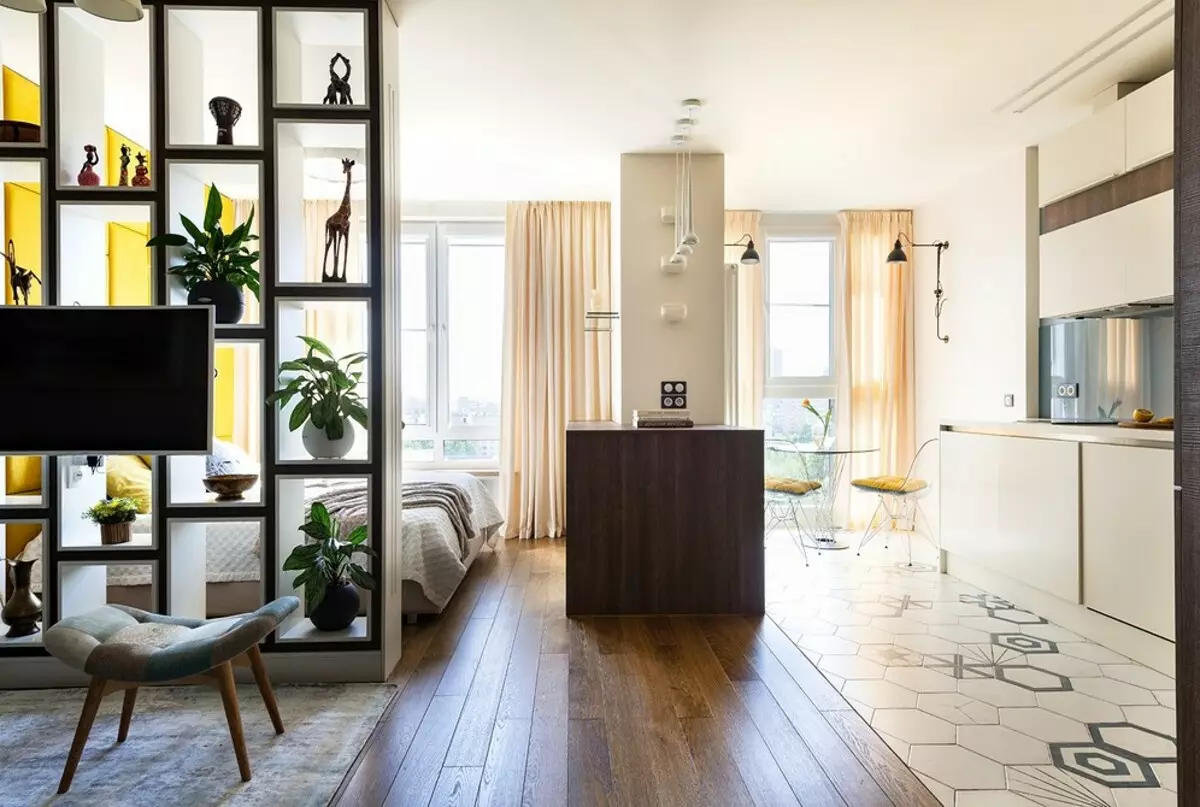
Kitchen-living-dining room
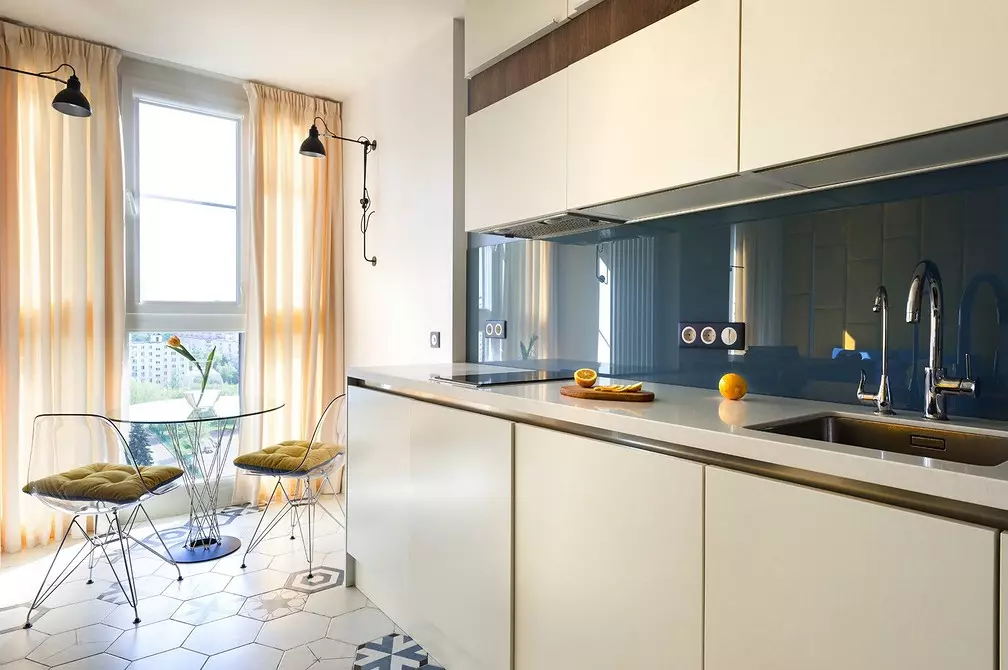
Kitchen-dining room
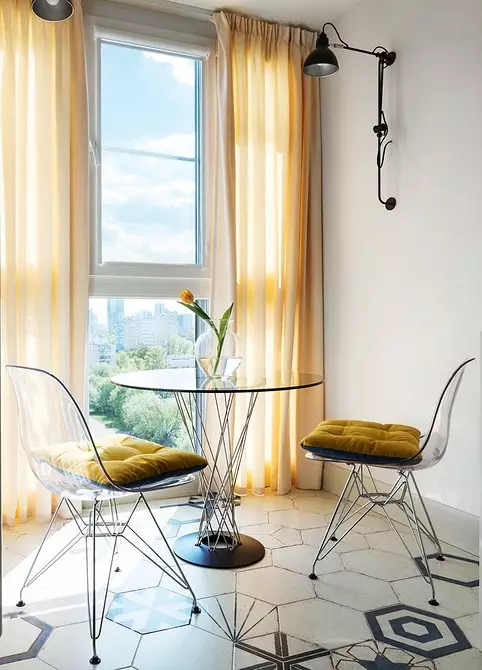
Dining room
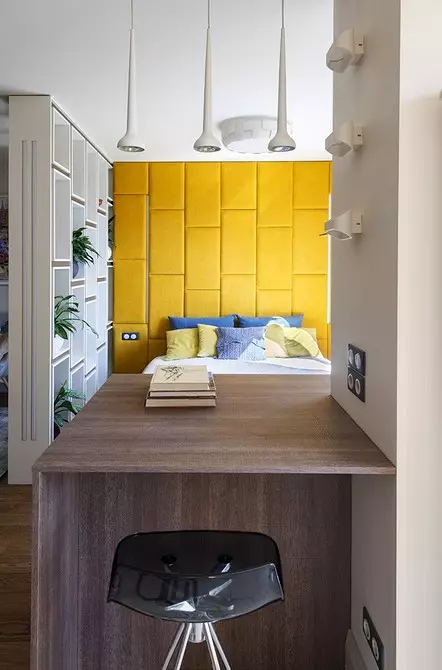
Work zone
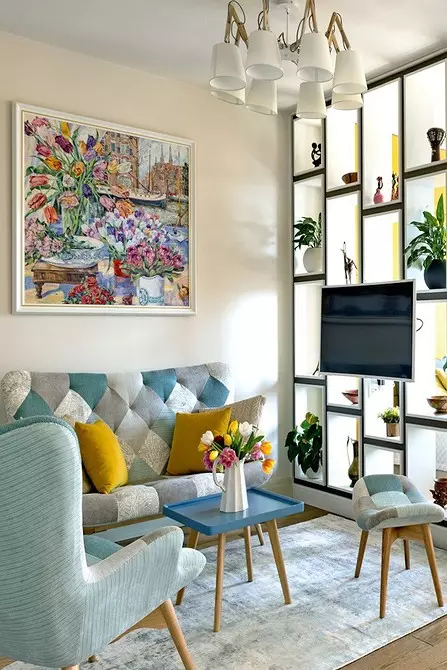
Living room
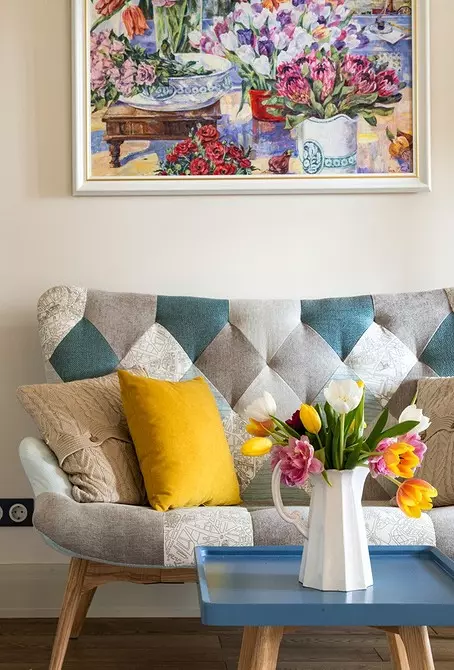
Living room
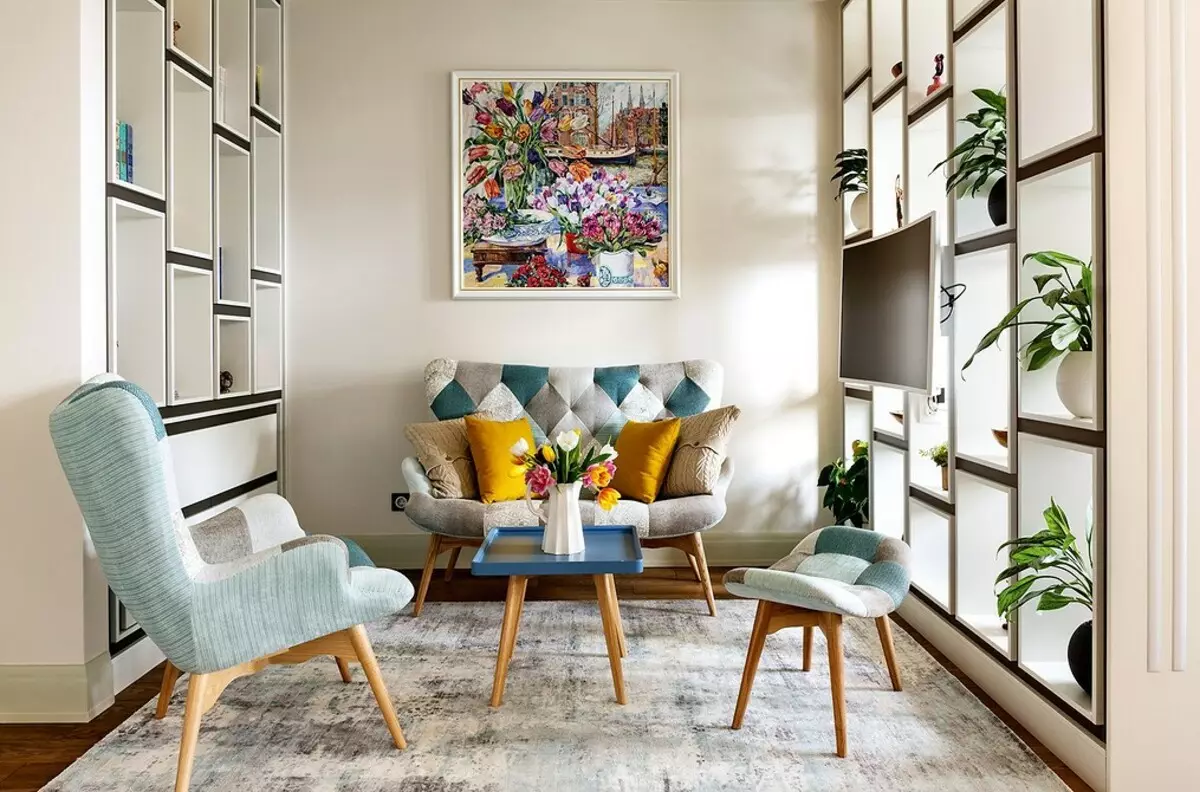
Living room
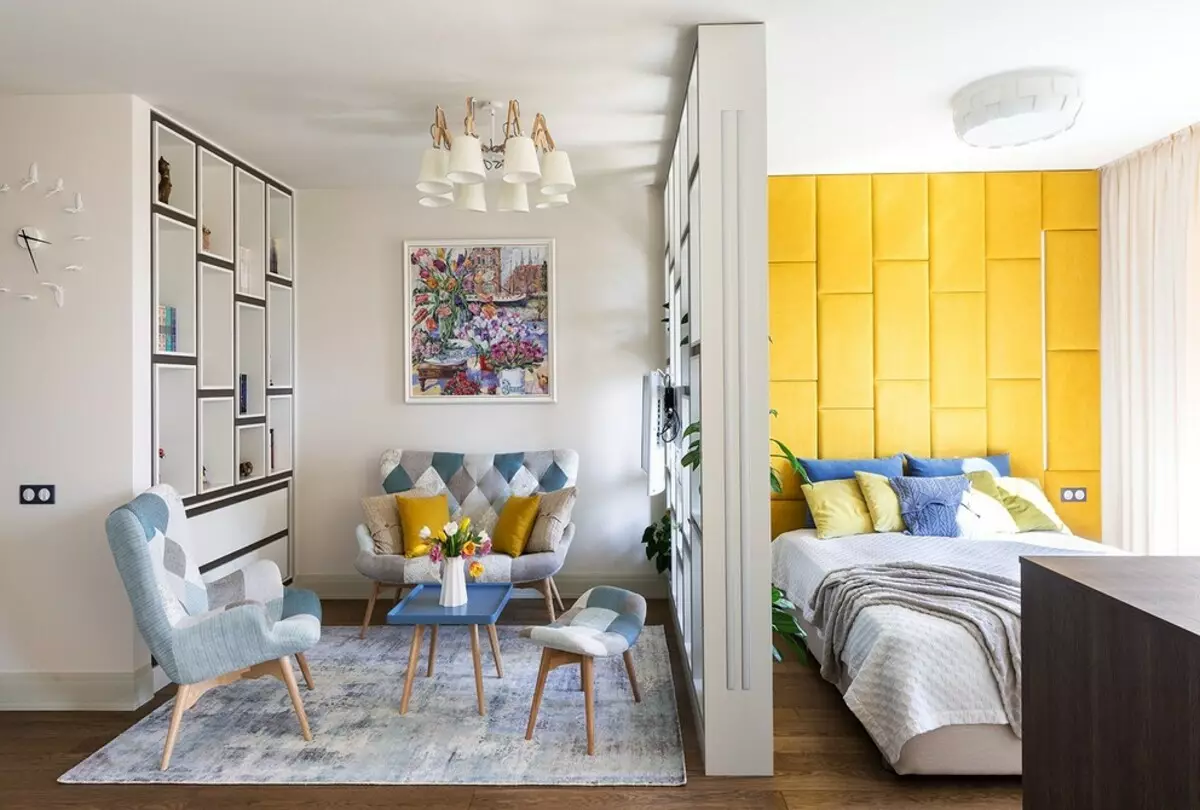
Bedroom living room
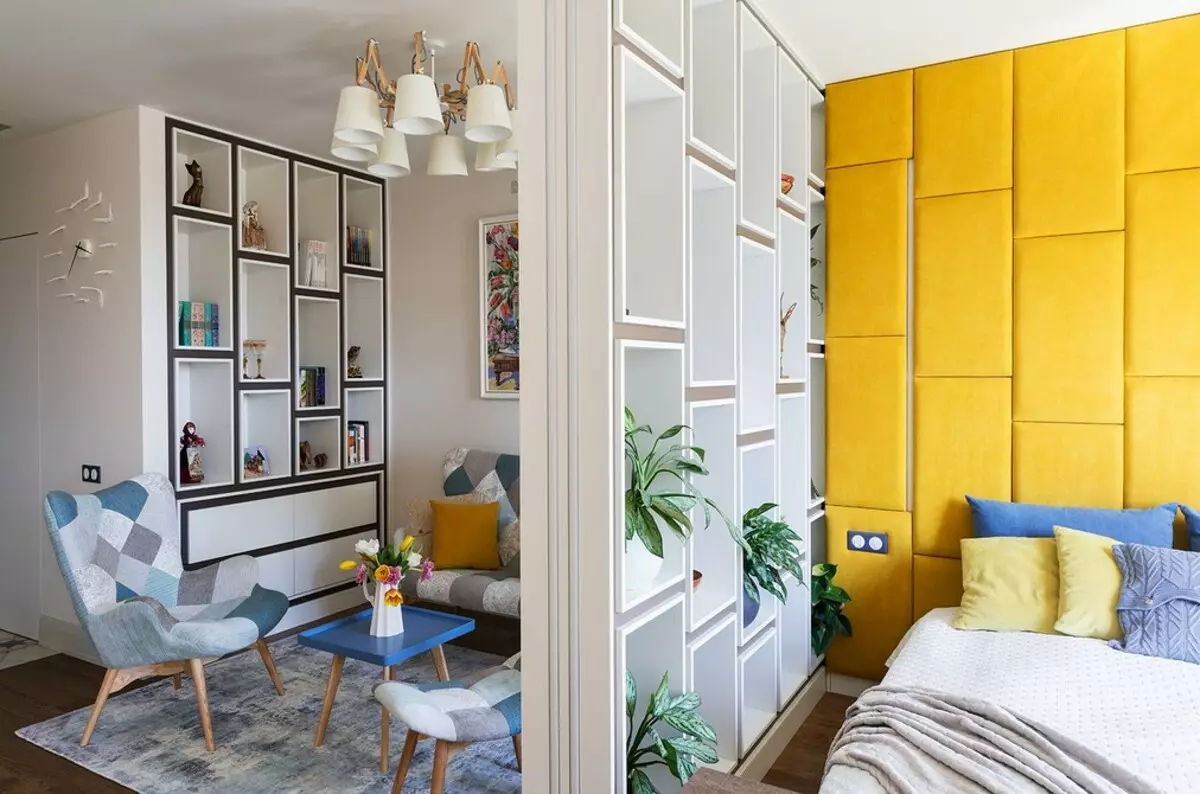
Bedroom living room
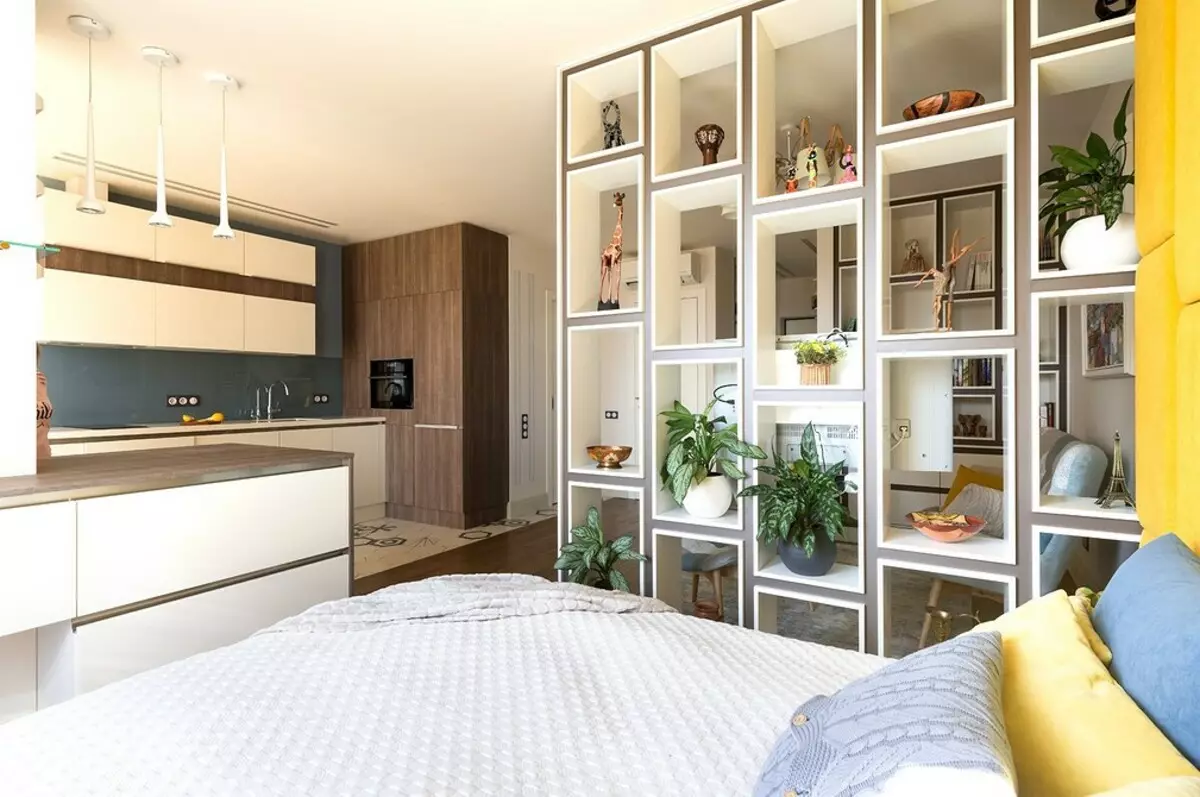
Bedroom
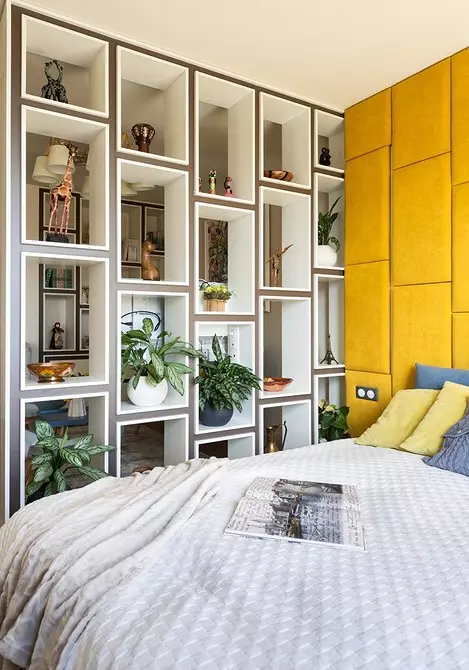
Bedroom
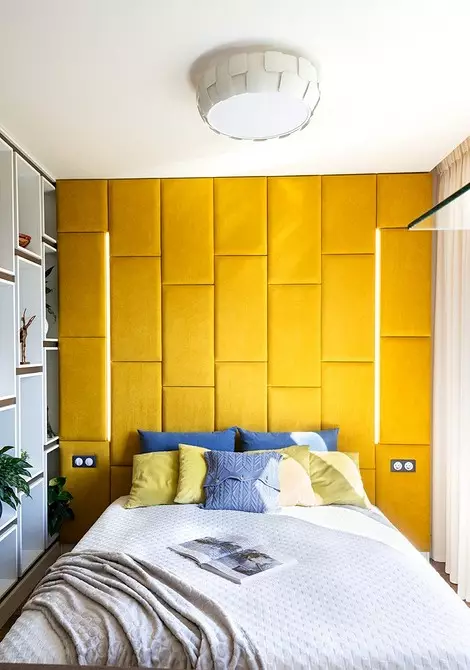
Bedroom
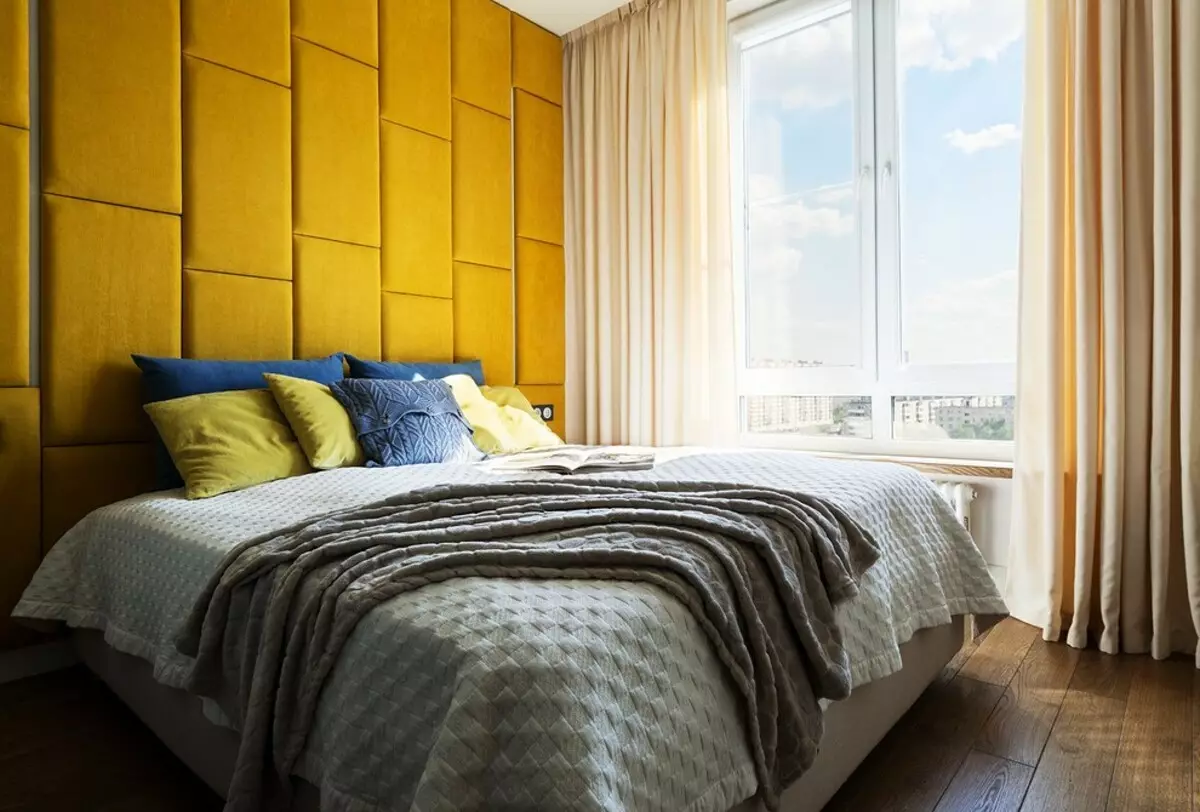
Bedroom
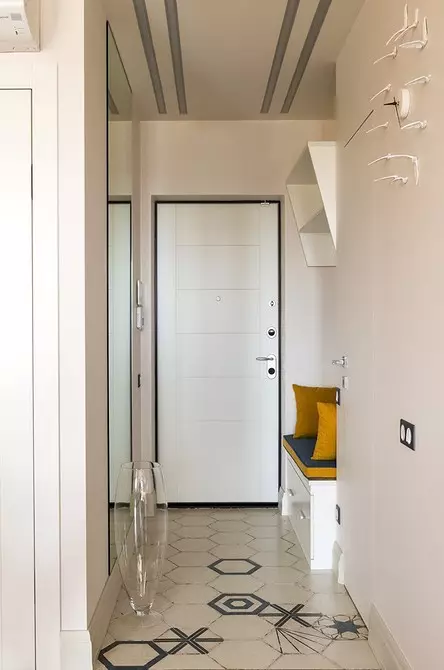
Parishion
The editors warns that in accordance with the Housing Code of the Russian Federation, the coordination of the conducted reorganization and redevelopment is required.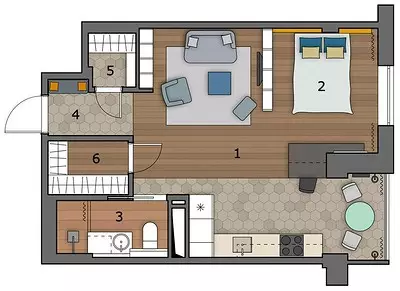
Designer: Irina Ivashkova
Project Manager: Dmitry Ivashkov
Watch overpower
