Let's talk about the advantages and disadvantages of houses with the first stone and second wooden floor, as well as their features in terms of construction.
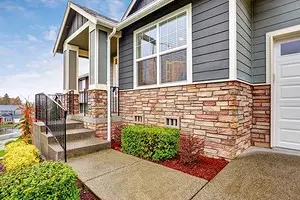
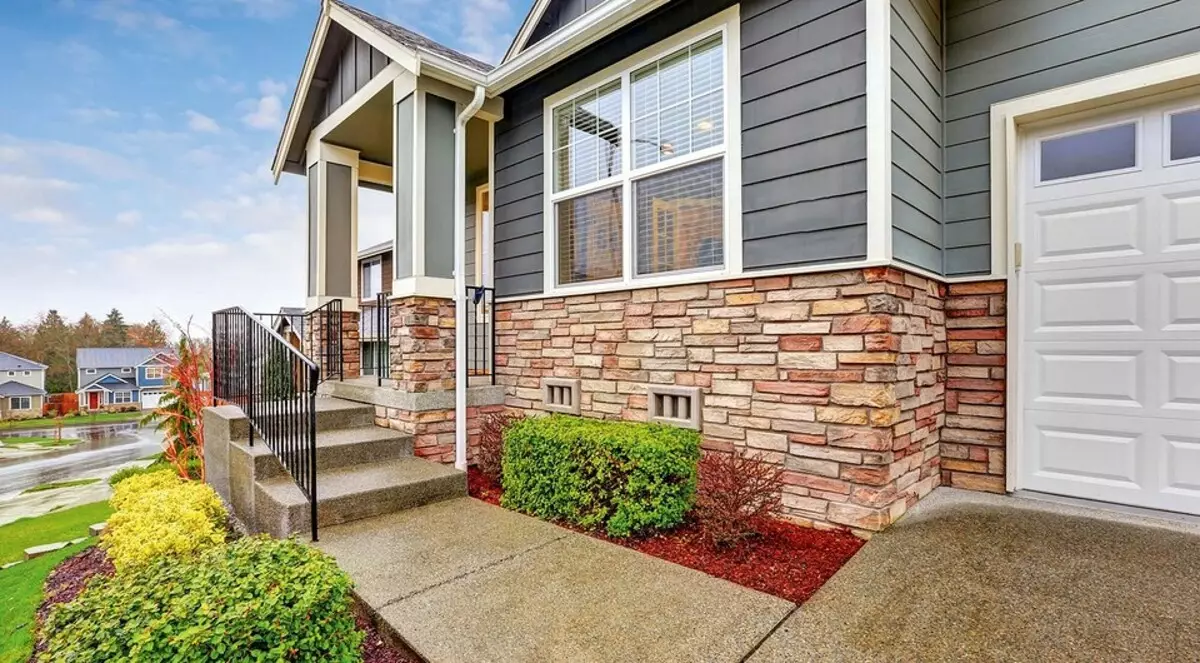
Let's look at the reasons for their popularity, and then find out whether it is advisable to combine a tree with a stone.
The advantages of combined houses
Combined houses remain attractive for a long time. Through the use of modern materials and borrowings from the style of the chalet (wide cornice skes, open beams, terraces), the facades of such buildings look unusually spectacular. The same applies to the interior where it is easy to combine, for example, classic and country.There is a purely practical plus: even the most modern technologies of wood protection are not capable of keeping the bustling crown throughout the service life of the church, if this crown is raised high above the ground, it is well ventilated and practically does not rot. Thus, the owners can fully enjoy the atmosphere of a wooden house without thinking about the upcoming complicated wall repair.
Choosing foundation
And now let's turn to the issues of construction practice and begin with the choice of foundation. The basis of a lightweight design for a semi-demonstant house is unsuitable. It is better to immediately eliminate the fine-gulled (floating) tape and screw piles. On dry areas where you can arrange a basement floor, a full-fledged belt foundation is advisable. For bunching soils, the pile-retail construction is perfect. The "Swedish" plate is reliable and on subsidence, and on bunched soils.
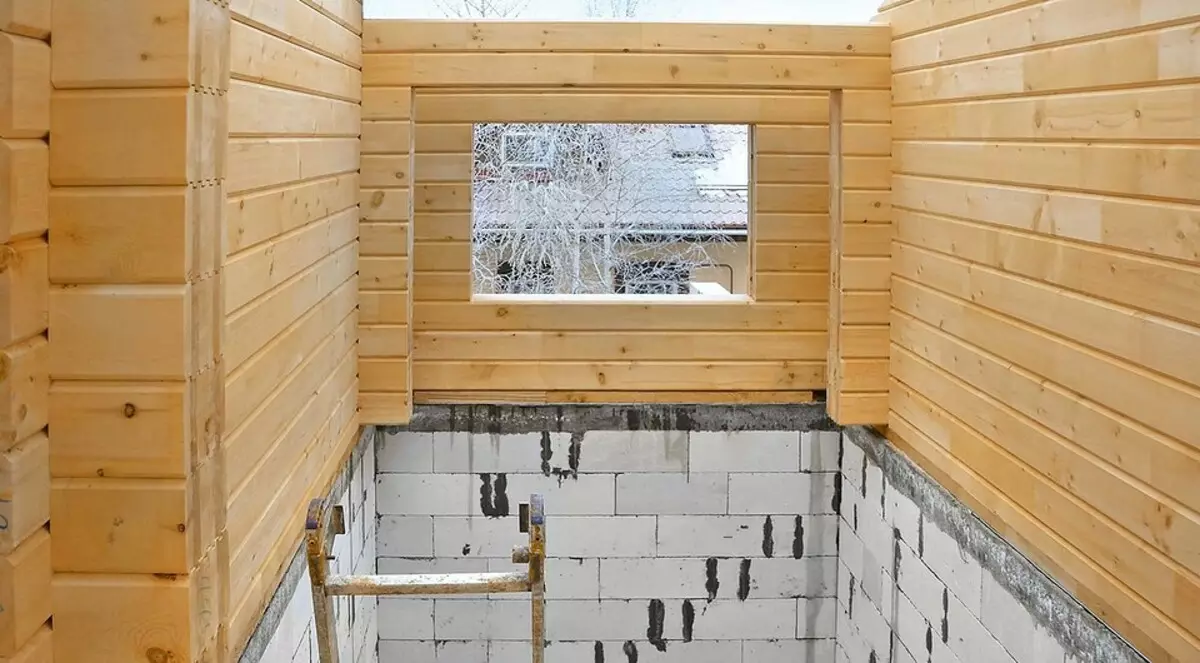
If there is no inner protrusion of the walls of the first floor, the beams of overlapping are fixed to the first crown using brackets.
Selection of wall materials
Now about choosing wall materials. For the first floor, you can use all kinds of light blocks, as well as any of the variants of layered masonry (for example, foam block + insulation + brick).
It is harder to determine the second floor. Ideally, he should give a minimal shrinkage, not to require caulking and trim. This conditions correspond only to the glue bar. A solid profiled chamber drying bar is 60-70% cheaper than the glue, but gives a shrink at least 6% and it looks less neat because of the crack.
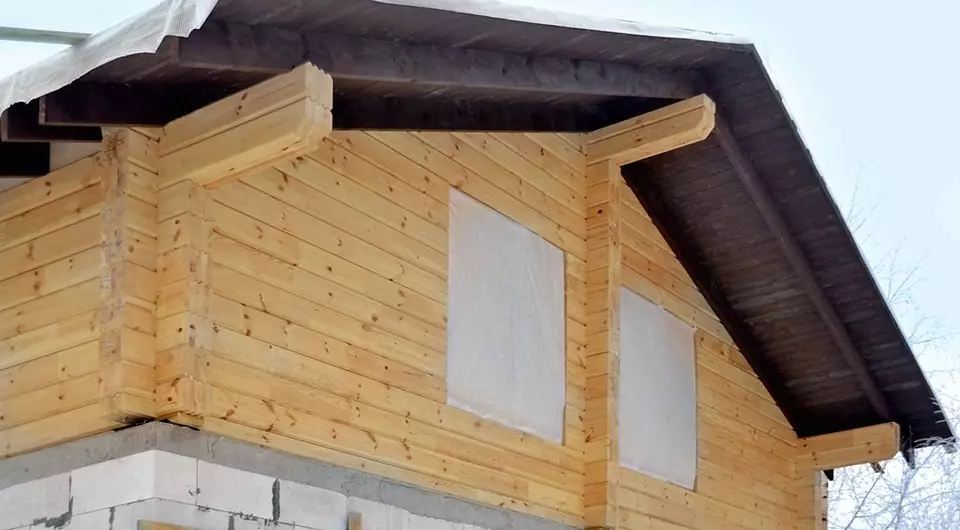
The house needs to cover the roof as soon as possible so that the bar is not a wet and began to rot
With a rounded log case, it is much more complicated: the log house should be put up at least a year, it is impossible to pump the wooden floor. The seams between the logs will have to be caught, another option is to use a thick synthetic (semi-synthetic) seal and break through the seams with linen ropes.
It is unlikely that it is worth eating the second floor from a regular non-stroke timber - the walls will be blown out of it, whatever the sealant you use, besides, it will take expensive finish.
Since the outdoor insulation of the second floor partly violates the concept of a combined house, it is desirable to choose a wall material, taking into account modern requirements for thermal protection of buildings. Experts are recommended for the middle strip of Russia a ram with a width of 200-250 mm and a log diameter of 320-380 mm.
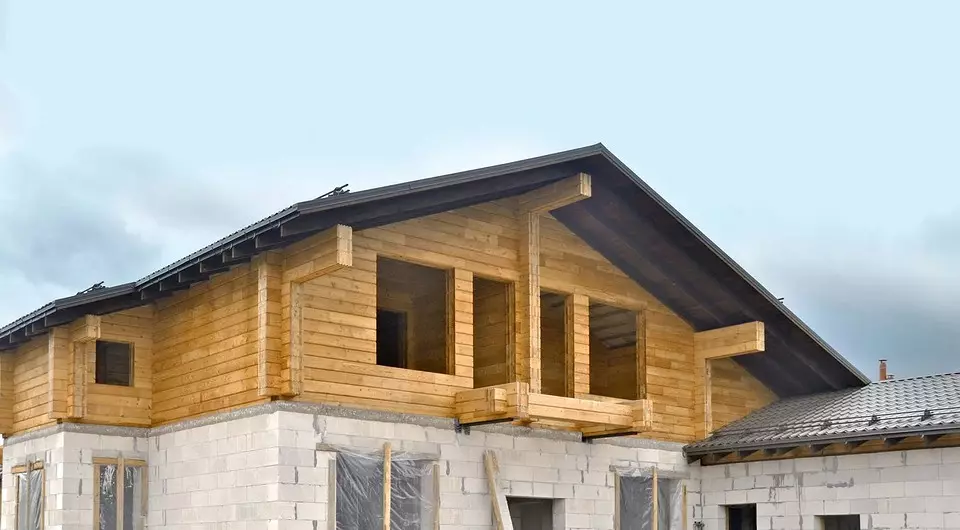
If for the walls of the first floor, aerated concrete blocks are used with a density of less than 600 kg / cube. M, on top. It is necessary to pour a concrete belt with a height of 15-25 cm with a spatial frame of reinforcement with a diameter of 10 mm. Without such a gain, the upper row of masonry will not stand the load from the overlap. In addition, armopoyas allows you to support logs of logs under the device balcony with steel consoles
How to put a tree and stone
Preparation of the site for mounting the first crown
As a rule, the wall of brick or blocks is enough to align 3-5 cm thick on top of the layer with a strengthened steel masonry grid. During the construction of thermal insulation foam blocks, Armopoyas is required. The reinforced concrete gain is also desirable if the building is being built on problem soils - it will reduce the likelihood of cracks in the stone walls over the proof.
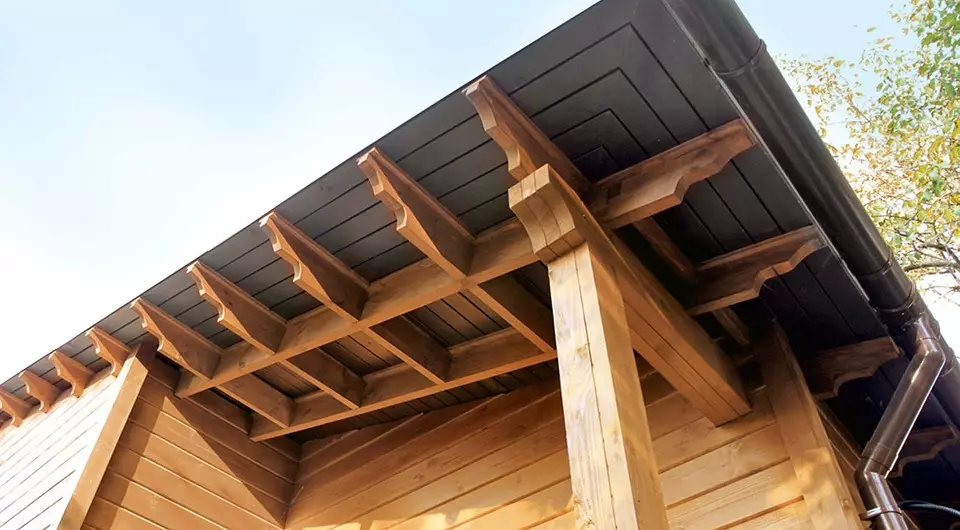
Open riglels from a massive timber and rafters with figurinely reduced ends emphasize the proximity of the building to the architectural tradition. For such structures, it is advisable to use glue wood, not indescene and cracking
Preparation of the first crown
During the construction of the Breed, the bottom of the bold crown is flat on the width of a slightly more interventional groove, and then smoothly shit the resulting plane. The first crown is necessarily subjected to a twice processing with an antiseptic. If a profiled timber is used, it is desirable to compare the castle protrusions from its bottom surface. The lining board should be only from larch.Anchreek
Is it necessary to mount the bold crown to the upper rows of masonry by anchors (mortgages)? In general, this, of course, will increase the strength and rigidity of the box at home. However, calculations and practices show that without time-consuming anchoring can be done - from the point of view of wind resistance of the building of the building in it there is no need.
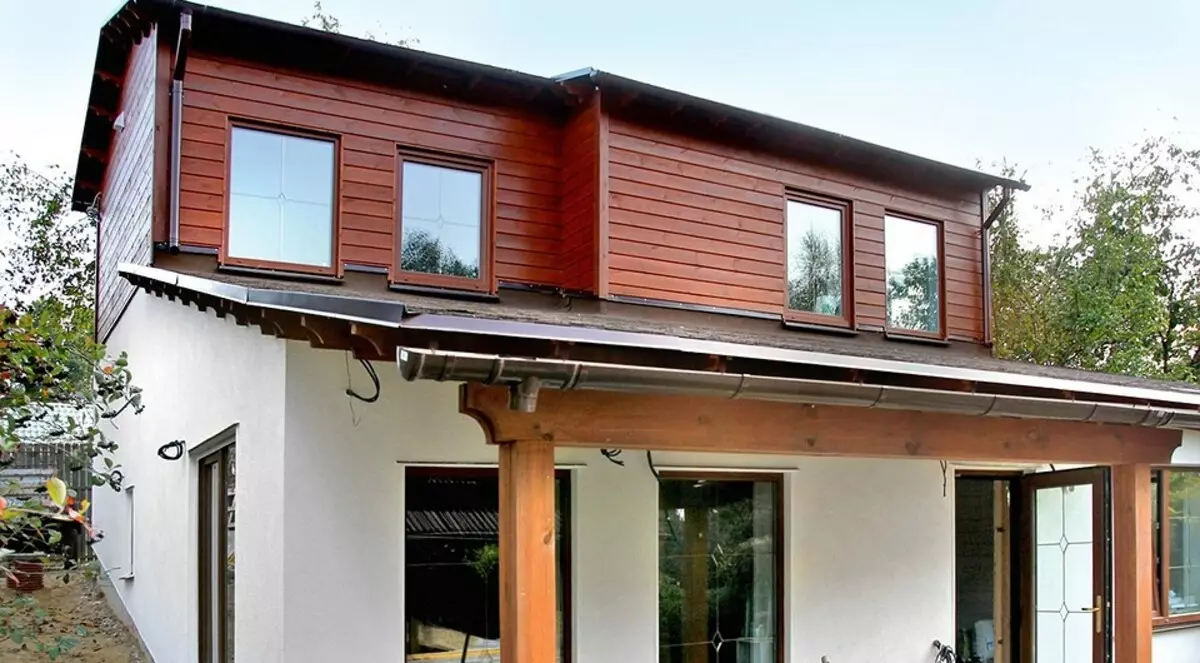
The first floor of this energy-efficient skeleton house is plastered
Two layers on a steel galvanized grid, and the second - shelters the facade board, imitating the timing. As a result, an externally building is indistinguishable from the combined
Waterproofing
Stone masonry, even at an altitude of more than 2.5 m from the ground, moistened with a braid rain, so waterproofing material should be laid between it and the busting crown. It also performs the function of the seal - daring under the mass of the bar (bric), compensates for small irregularities and prevents the blowing of the joint. The optimal waterproofing is a glass christmaker impregnated with bitumen. The thickness of the material should be at least 5 mm, it should be glued to the base of the mastic.Bison flooring
Most often arrange overlapping on wooden beams, which are placed on the protrusions of the walls of the first floor. Reinforced concrete slab overlapping (prefabricated or monolithic) must be taken before the start of the build of the wooden part of the house. At the same time, the slab should be thermally insulated by contour.
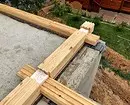
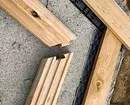
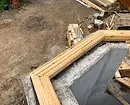
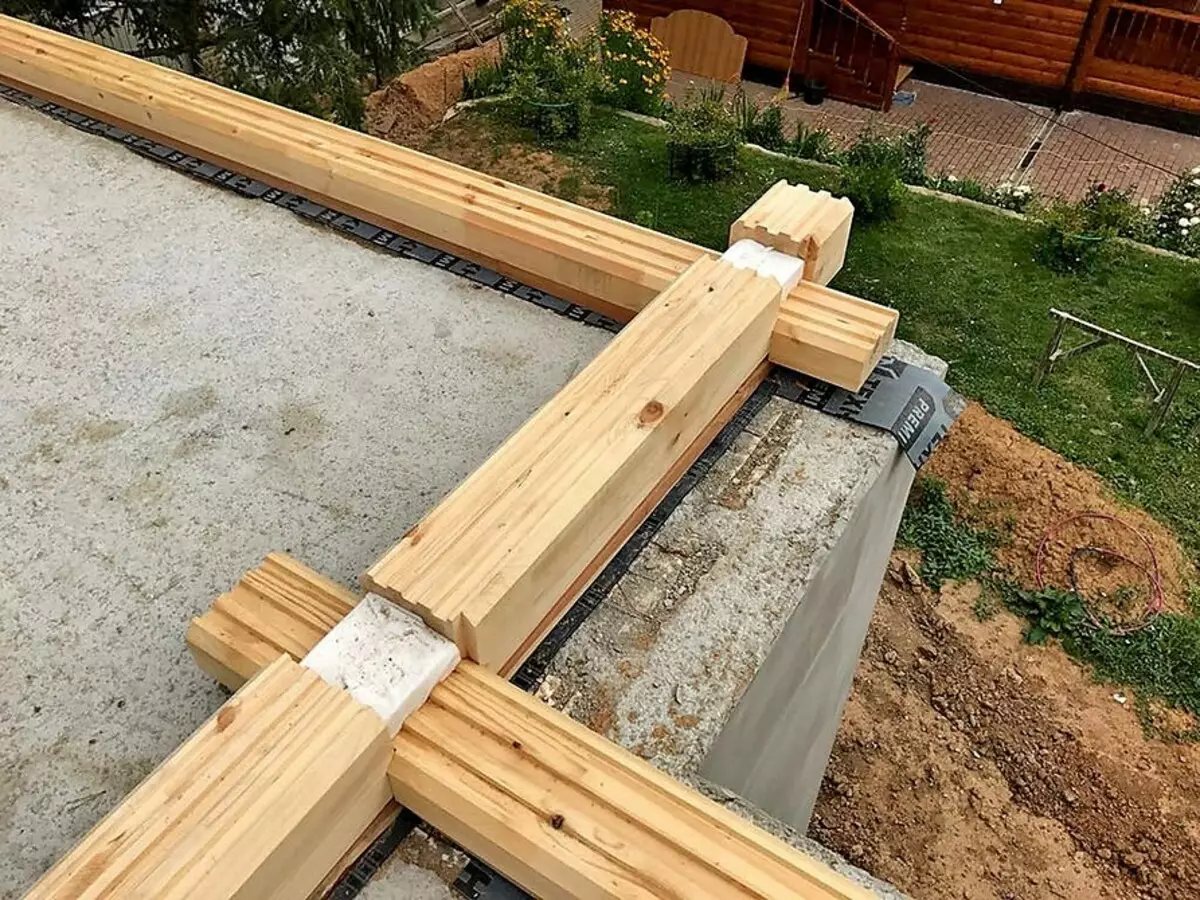
Traditional Bowl
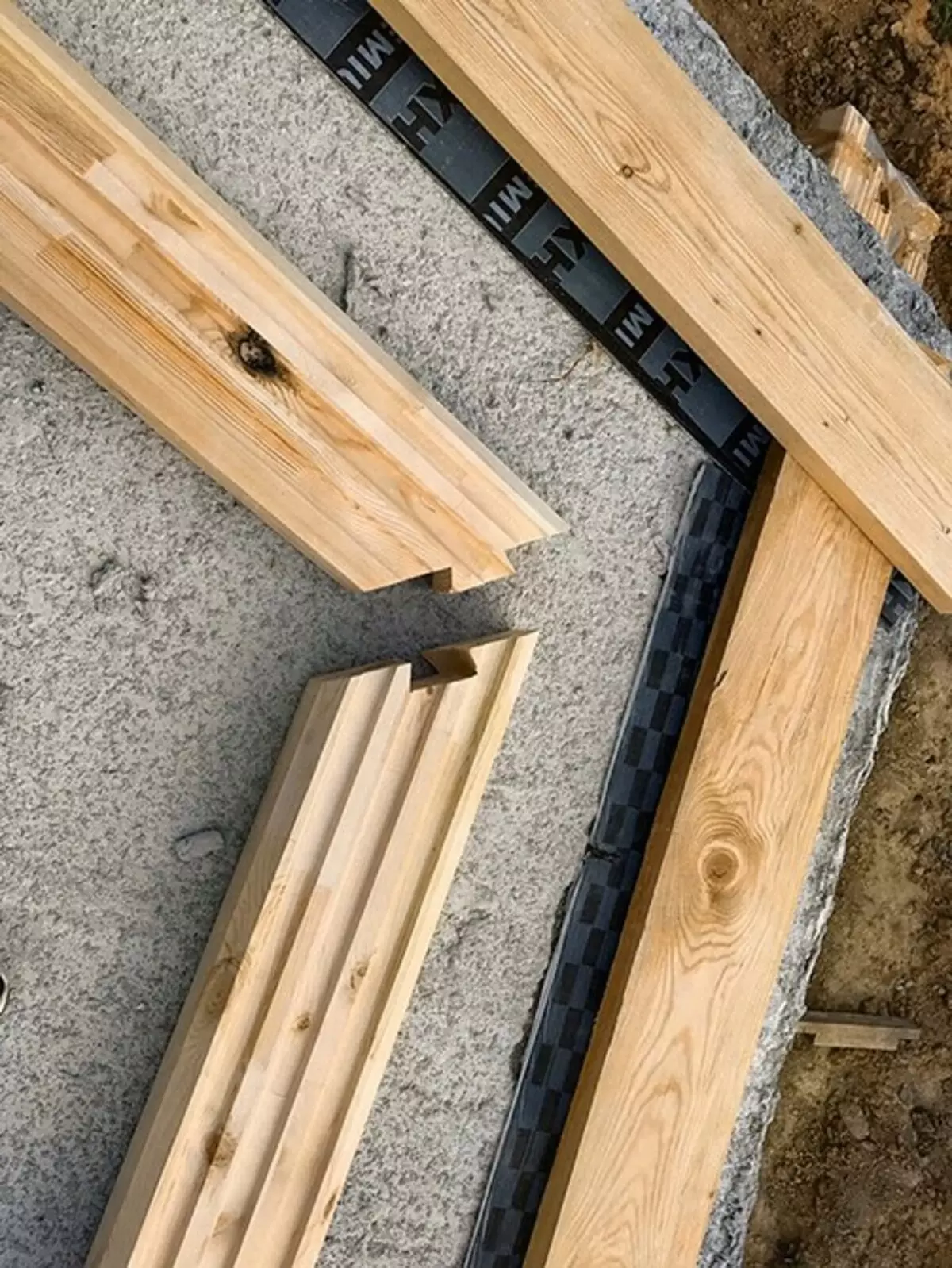
"Dovetail"
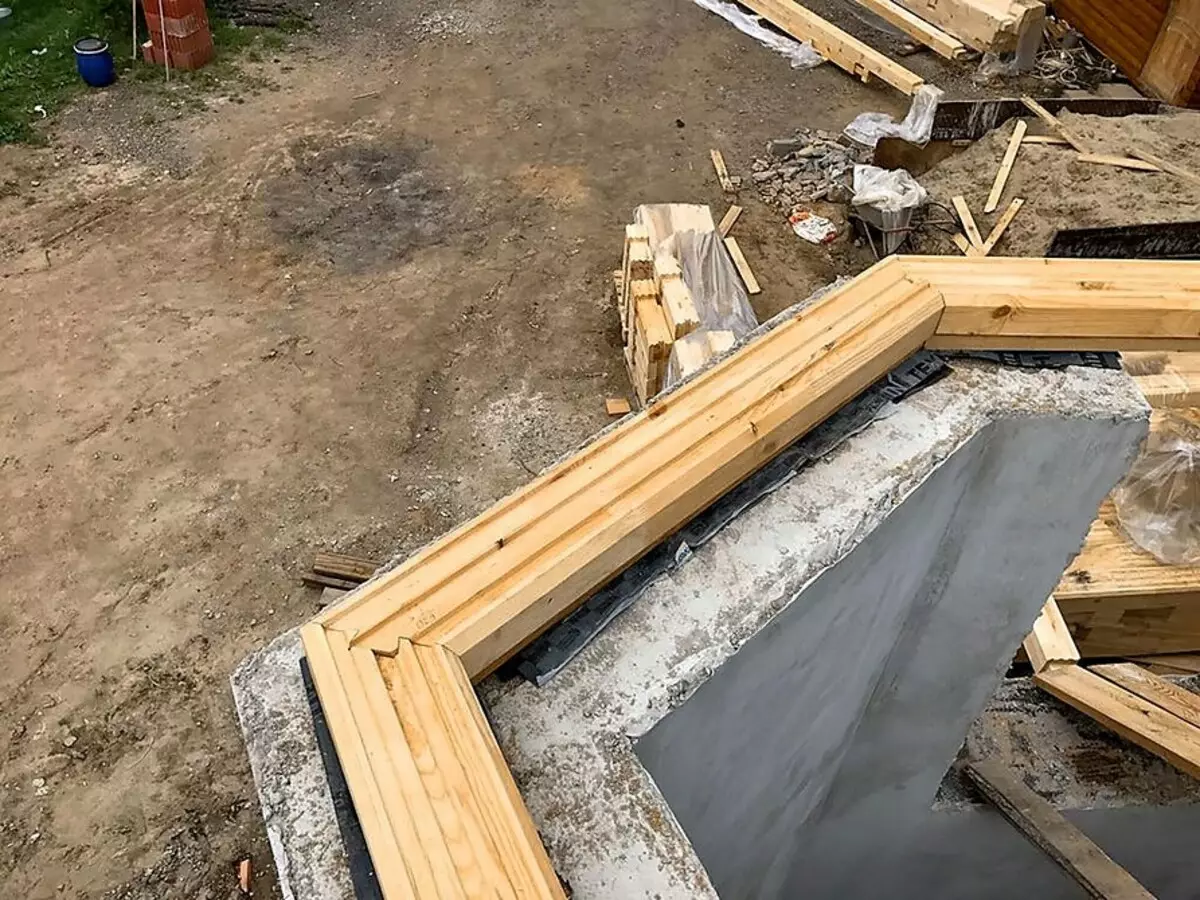
Hidden pin
When installing the box from the glue bar, different types of angular connections can be used - the traditional bowl (A), the "lobby tail" (b) or hidden key (B); The choice depends on the configuration of the building and the wishes of the customer to the appearance of the facades. As a rule, the first crown put on a lining board from antiseptic larch
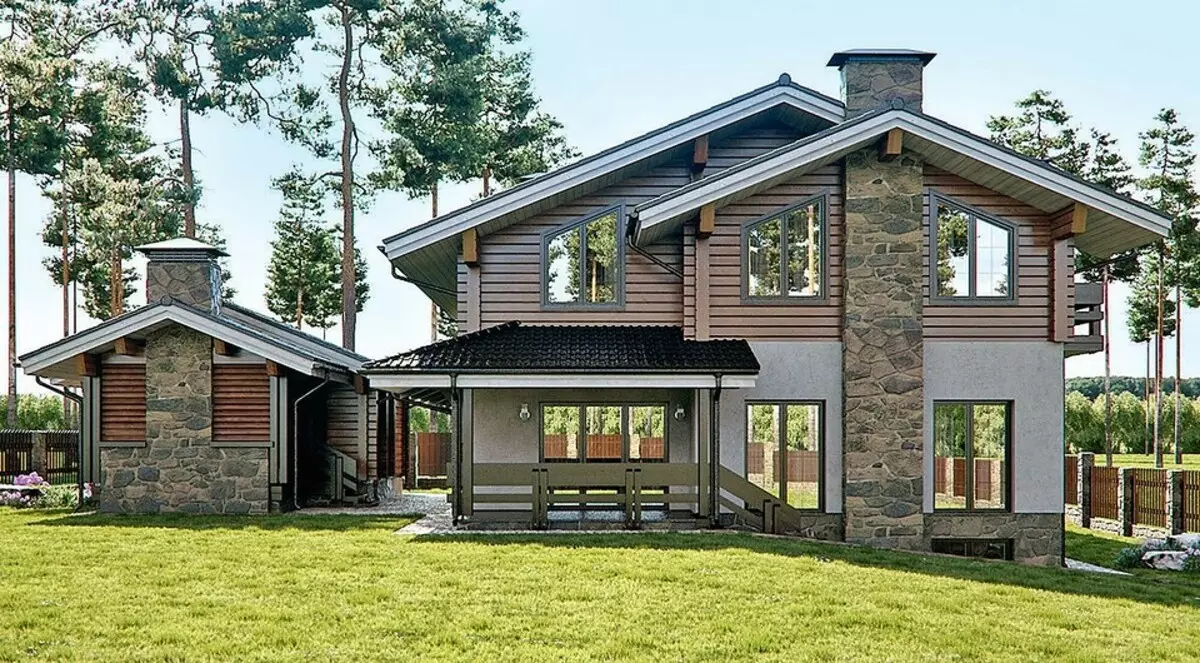
Chimney integrated in the wall and facing with natural stone, facade glazing and roof-wing - similar architectural elements are decorated with a building, but significantly increase costs on the estimate and complicate the building process
Combined household houses: choose a contractor
Specialized and universal companies operate in the construction industry. The first works with a specific group of materials, while complying with a clear division into "Mason" and "Carpenters". The second, as a rule, enclose unofficial subcontracting contracts with small profile firms and private brigades. Turning to a universal company, you get rid of the need to search for masters and organize construction.
Another way implies an independent contact with the architect and specialized companies, one of which, as a rule, is instructed to build the foundation and the first floor, and the other is to suck the wooden floor and cover it with the roof. With this approach, it is almost always possible to ensure higher speed and quality of construction. But it is impossible to neglect the conclusion of official treaties, where the warranty obligations of firms should be prescribed. In the contract with the "Masonicians" it is necessary to include an item on the oversight of the installation of the separation layer and the first crown.

