We explain how to prevent freezing at home and what to think about the construction stage.
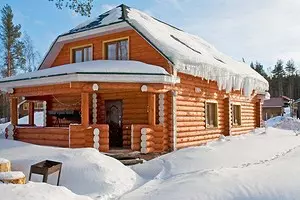
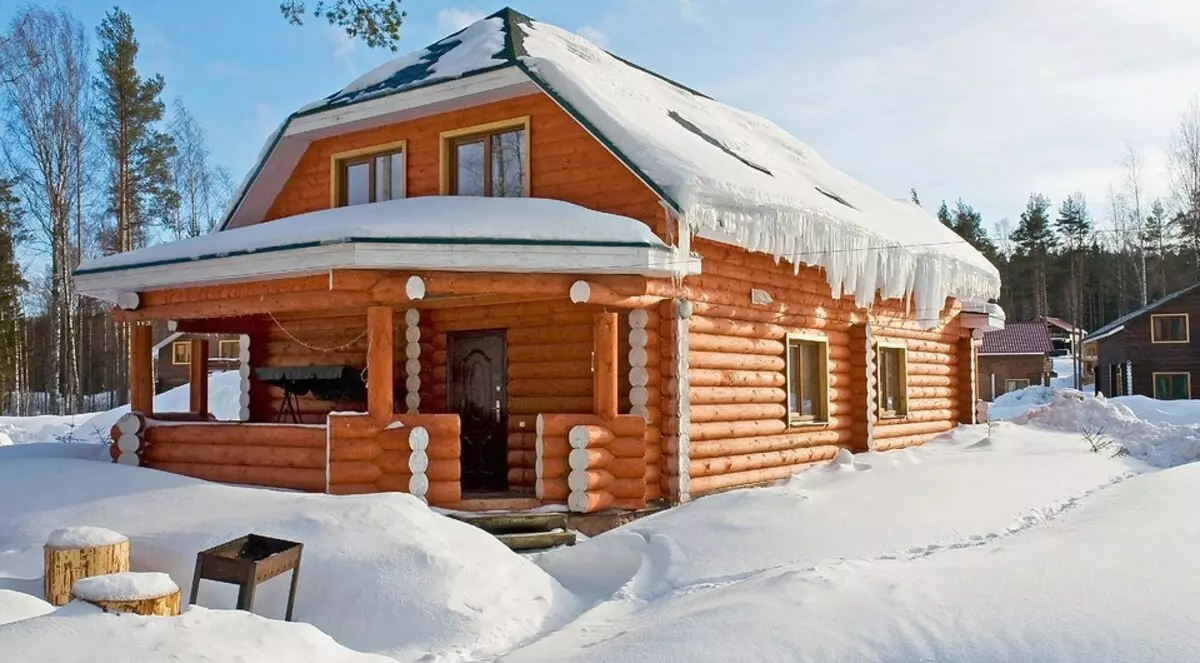
The terms "Temperature Bridge", "Cold's Bridge", "Heat Bridge" denote a section of the enclosing house construction having a reduced thermal resistance. This can be a section of the wall, overlap, roofs, perimeter of the proof, etc. Through such sites from the house there may be quite a lot of heat, and these losses due to cold bridges lead to a decrease in the comfort of housing and a noticeable reduction in the life of the house.
Consider the basic typical cases of temperature bridges for different types of houses, the reasons for their appearance and ways to prevent the appearance of cold bridges during construction.
We divide the typical wool bridges into several groups:
- Cold bridges in window blocks and roof;
- in concrete, brick and stone houses;
- in wooden chopped houses;
- in skew houses.
Window
Often in homes you can observe dampness, hoarfrost and even mold on window slopes and window frames during the cold season. The main reason for the indicated phenomena is either insufficient, or illiterately performed thermal insulation of the mounting seams. We are talking about filling the gaps between window blocks and enclosing structures.
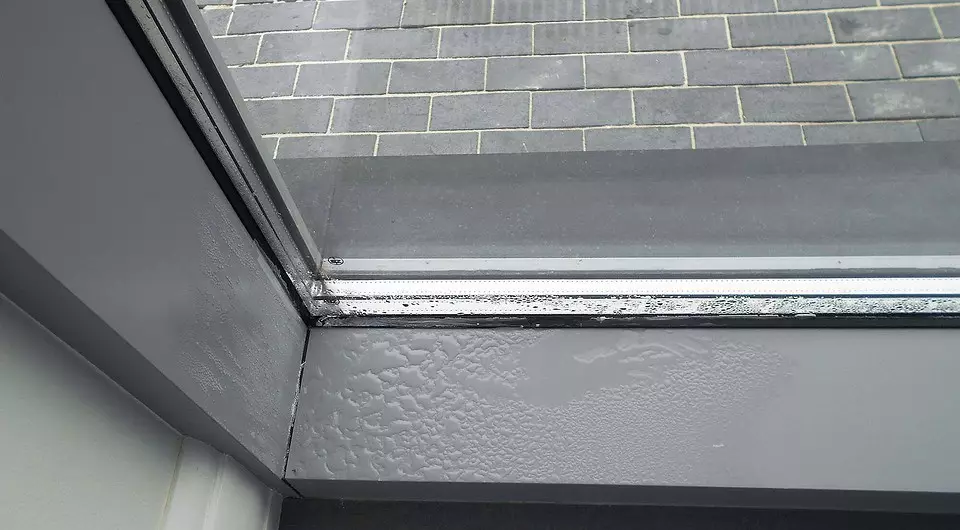
Condensate on windows and walls due to violations of the assembly seam technology
According to GOST Mountain seam in concrete, brick and stone houses consists of three-four layers:
- I is an external waterproofing vapor-permeable layer;
- II - central heat and soundproofing layer;
- Iii - internal vaporizolation layer;
- IV is an additional waterproof layer.
Cold bridges can be formed due to insufficient insulation thickness (mainly assembly foam) or the lack of its continuity. It is fundamentally important for the presence of vaporizolation inside and outer waterproofing. The layer of vaporizolation protects the insulation from the wetting and loss of thermal insulation properties.
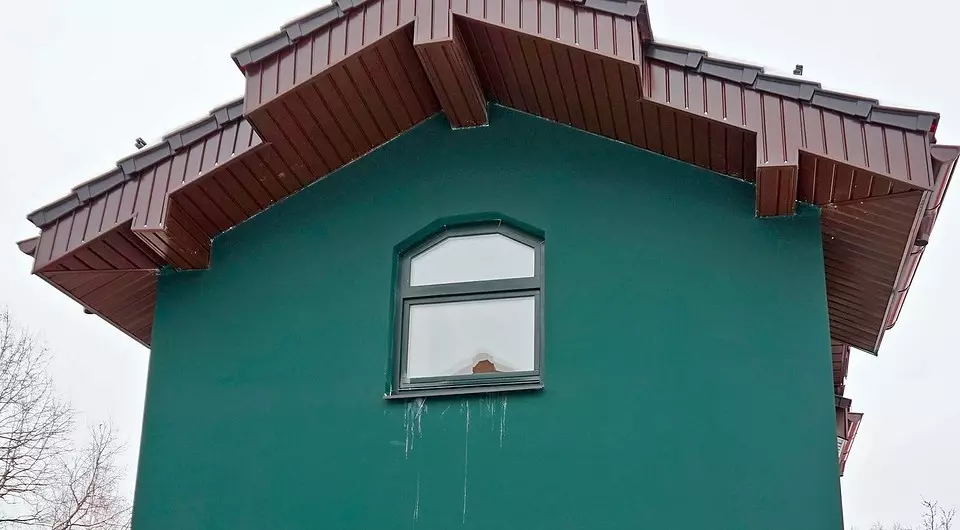
When wet spots and condensate are found on the window slopes in the room and drills under the windows on the facades, first of all, it is necessary to check the mounting seams of window blocks and bring them into line with GOST
Attic
A familiar architect designed many houses with attic. And he often had to force the author's supervision to force the roof builders due to cold bridges.
As a result, he refused to design at home with attic and installed a solid principle: only scope roofs with a cold attic!
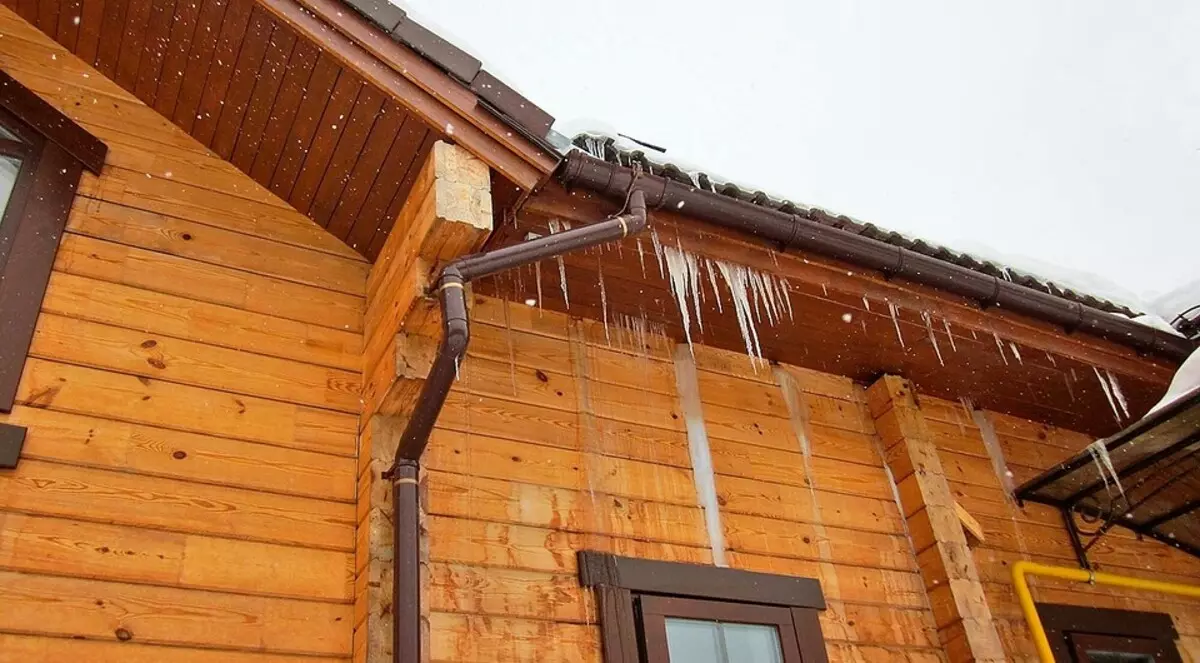
In the frosts due to cold bridges on the roof adjustment sites on the walls on the walls and cornices condensate freezes, forming icicles and land
Cold bridges in attic roofs most often appear in the roof adjoins to the walls. Builders often forget to put the insulation between extreme rafters and walls; Do not glue the paosolation of the roof to the walls or do not bring it to the walls; Do not make the releases of the insulation in the eaves, leaving the cold space over the wall.
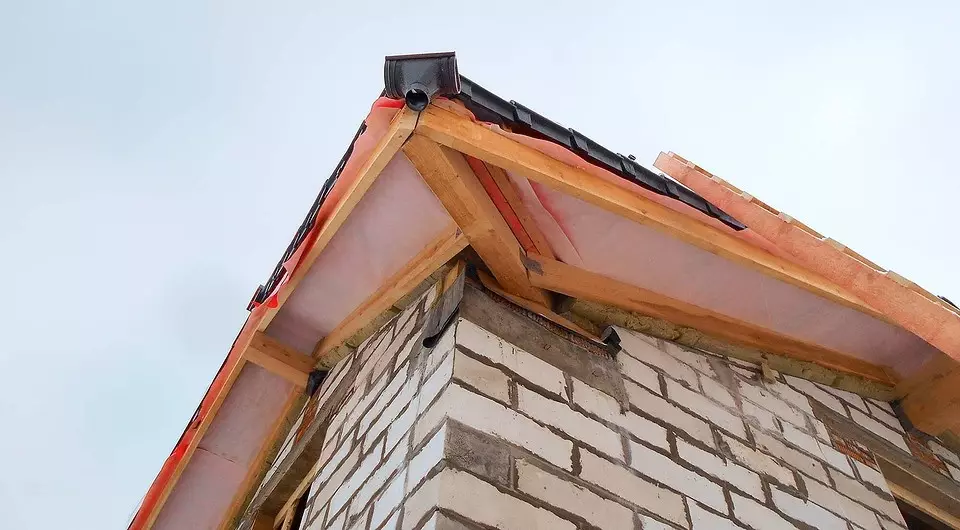
The insulation of the attic roof must be released outside the outer wall to prevent cold bridges
Often they "forget" to install the end board between the rafters, holding the insulation, and that in the course of operation slides down, forming the emptiness and the bridges of the cold. In the roof adjoins, the insulation and vaporizolation are allowed.
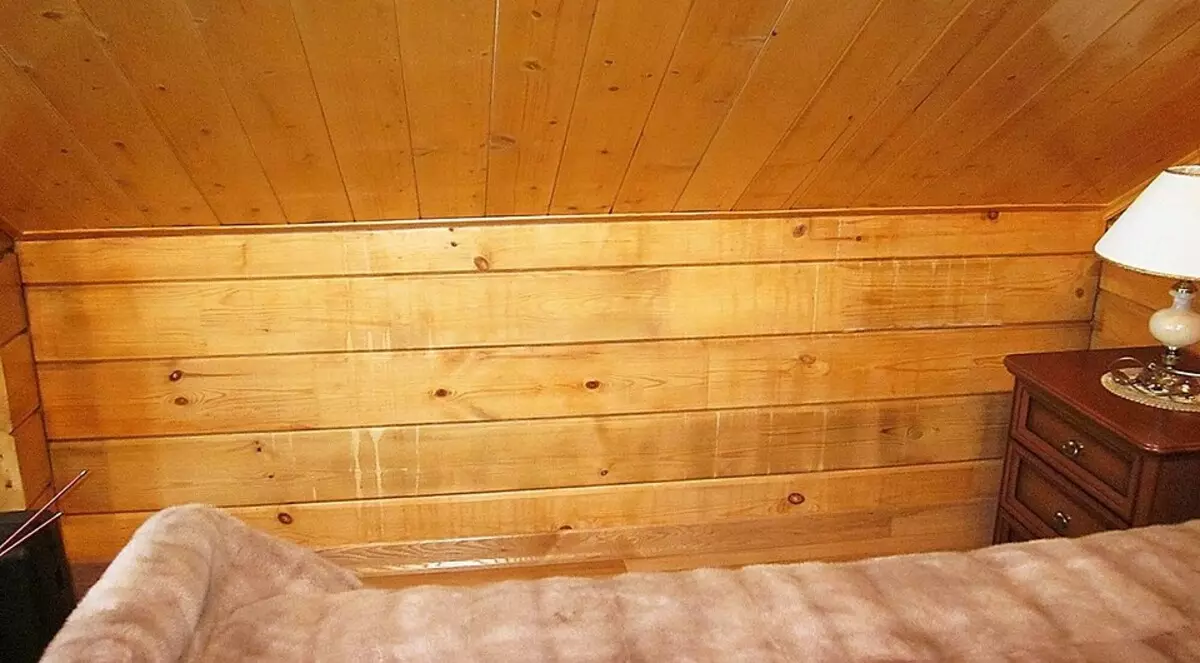
In a heavy frost due to violations of the technology of mounting the attic roof on the sections of the adjunation to the walls, condensate indoor
Mauerlast
I especially want to note the small but very unpleasant bridges of the cold, which are formed during the installation of Mauerlatov from BRUSEV in concrete and brick houses. The builders are neglected by the device of continuous thermal insulation between the bars of Maurolat and the wall to which the bars are stacked. Through a small gap between the bars and the wall in the house, the cold air and the junction of the roof and the wall begins to wet and even freeze. Therefore, during the construction, the gap between the bars of Mauerlat and the wall should be carefully insulated on both sides, using the mounting foam, foamed polyethylene or oiled pass.
Dersighted roofs with specified defects during operation in winter begin to freeze in adjunctions to the walls, condensate is formed, the finish and the designs themselves are destroyed.
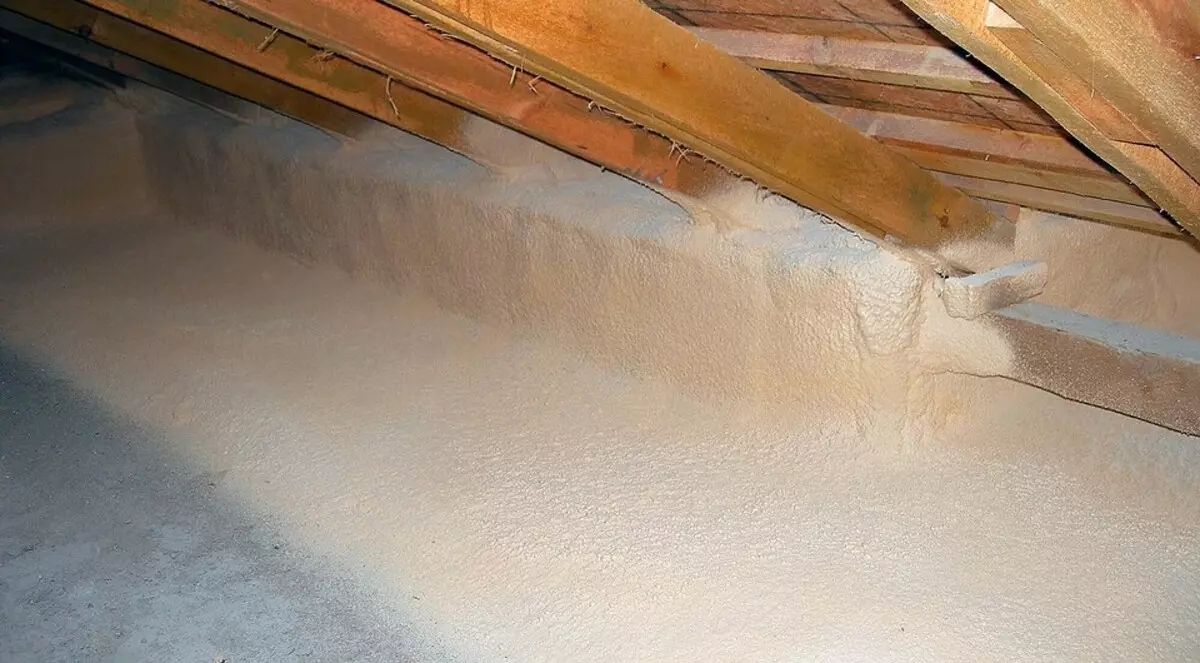
To eliminate cold bridges along Maurolat, it was necessary to carry out continuous treatment of polyurethane foam on the perimeter overlapping and the Mauerlat
Alterations of attic with cold bridges are associated with significant costs. Therefore, behind the thermal insulation of the attic roof, careful control is needed, and it is necessary to hire an attic of the attic. Sometimes, to eliminate cold bridges in Mauerlatah, they have to carry out their continuous processing of the mounting foam throughout the perimeter with an overlap.
Steel beams
Metal beams are the most dangerous view of the roof in terms of cold bridges. Sometimes builders leave the entire beam or part of it in the "Pie" roof. And then the whole beam becomes a big cold bridge. Metal beams should be in a warm circuit of the building. If the ends of the metal beam goes to the facade without insulation, the freezing and supercooling of the beam inside the room to 2 m from the outer wall will be ensured.Reinforced concrete floors
In concrete and brick houses, monolithic overlaps are mainly mounted, which are based on the outer walls. Very often, the slabs of overlaps are based on the entire section of the walls. The coefficient of thermal conductivity of concrete is 1.28-1.51 W / (MK), and the hollow brick - 0.35-045 W / (MK). If you don't inspire outside the ends of the floors of the floors of the floors, it turns out the cold bridges in the corners of the rooms on the ceilings and floors. Outputs from this situation several:
- Furies of plates do not remove on the outer surfaces of the walls, that is, to get the plates on the part of the wall. With a wall thickness of 520 mm, the overlap is 260 mm opens, and then lay out the brickwork;
- To perform a perforation of polystyrene foam (PPP) in a concrete plate on the part of the wall of the wall. With such a device, the cold bridge over the stove will significantly decrease, and it is possible to avoid freezing overlap. But when the perforation device is very desirable to arrange additional thermal insulation along the ends in the form of a cornice of PPS;
- Conduct outdoor thermal insulation of facades with protruding stoves and further finishing.
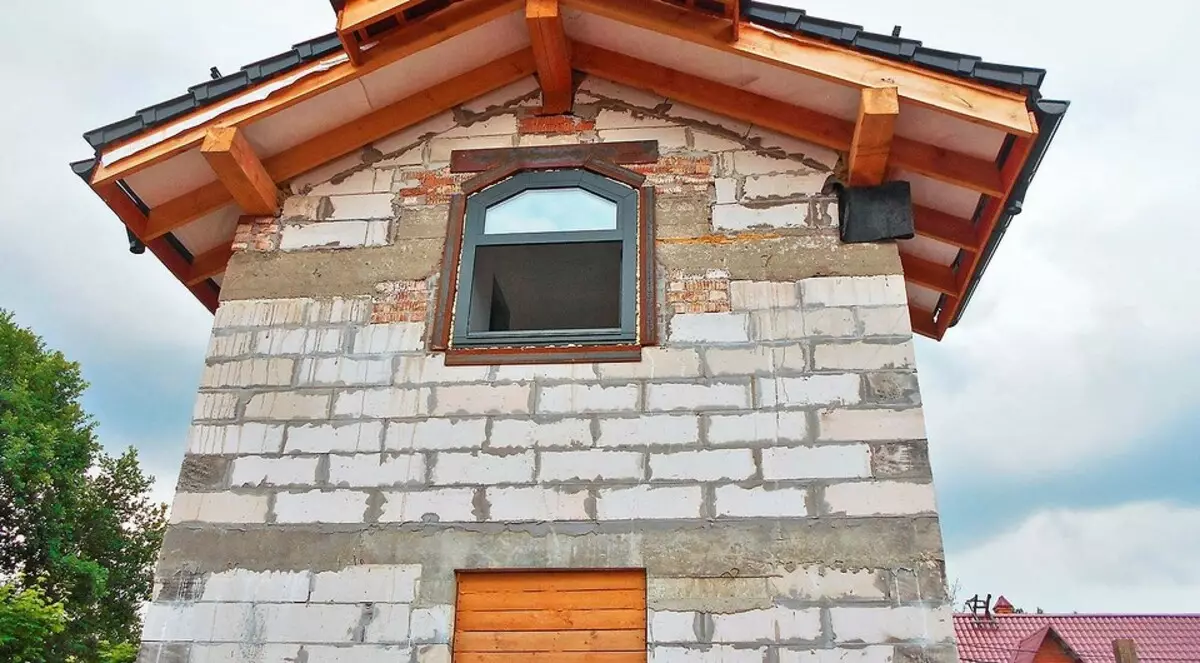
Reinforced concrete overlap comes out. Facade insulation is required to prevent cold bridges
With the device of monolithic railway slabs, especially with the releases under balconies, the issue of thermal insulation should be carefully developed. Make perforations at the plate outlet site outside the warm circuit of the house or arrange its thermal insulation in the room at the site of access to the balcony (from the floor side - PPS plates in front of the tie, from the ceiling side - warm plaster).
Similar situation with window and door concrete jumpers. It is necessary to make inserts from PPS along the entire length of the jumpers on the installation area of the doors and windows so that the installation seam accounted for the heat insulating insert of the jumper.
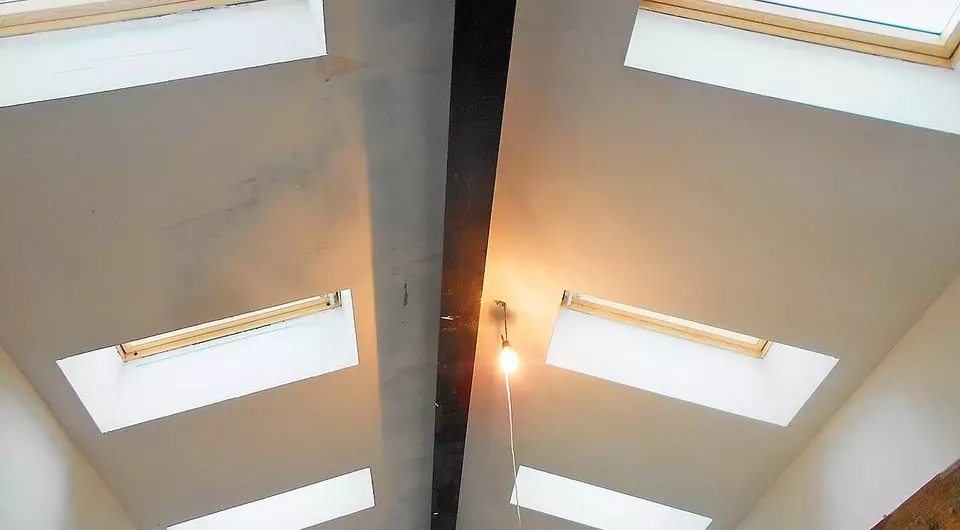
In the garage installed a metal beam of the roof. It should be indoors to prevent cold bridges
Chopped house
The poorly built houses with chopped walls also have a set of cold bridges. The main thermal insulation defects are non-convertible interventic grooves and birch corner connections. In the houses from the glue beam with insulation in inter-wallet grooves, a dismantle problem is often present during the corners. Many make angular compounds without spikes and grooves, hoping on the flashell inserts, which are torn during installation, do not provide solid thermal insulation and are easily blurred. In this case, the problem can be solved only with a continuous insulation of angular compounds outside or from the inside, which leads to a damage of appearance and high costs.
The second type of cold bridges in chopped houses is associated with improper installation of window blocks, more precisely, the cud. When installing them in the cheese Sirube, builders often leave an insufficient gap between the upper casing and the crown of the church. After drying the cut, the top log sits on a cluster and hangs on the formation of the gap between the top log of the loop and the underlying log. This is a typical cold bridge. To eliminate the defect, it is necessary to maintain the bottom of the log at the top of the window or doorway for the gap device followed by insulation.
Curly, but non-discontinued cold bridges
Sometimes on the surface of concrete monolithic walls (more precisely, small wet spots appear on the surface of the carrier pylons, which over time become rusty brown. A typical gift of non-refinery builders - exit to the surface of the wall of the non-dismantled hairpin fastening. Metal freezes into severe frosts and misses cold to the house. We will have to beat the studs and reinstate the house outside and inside.
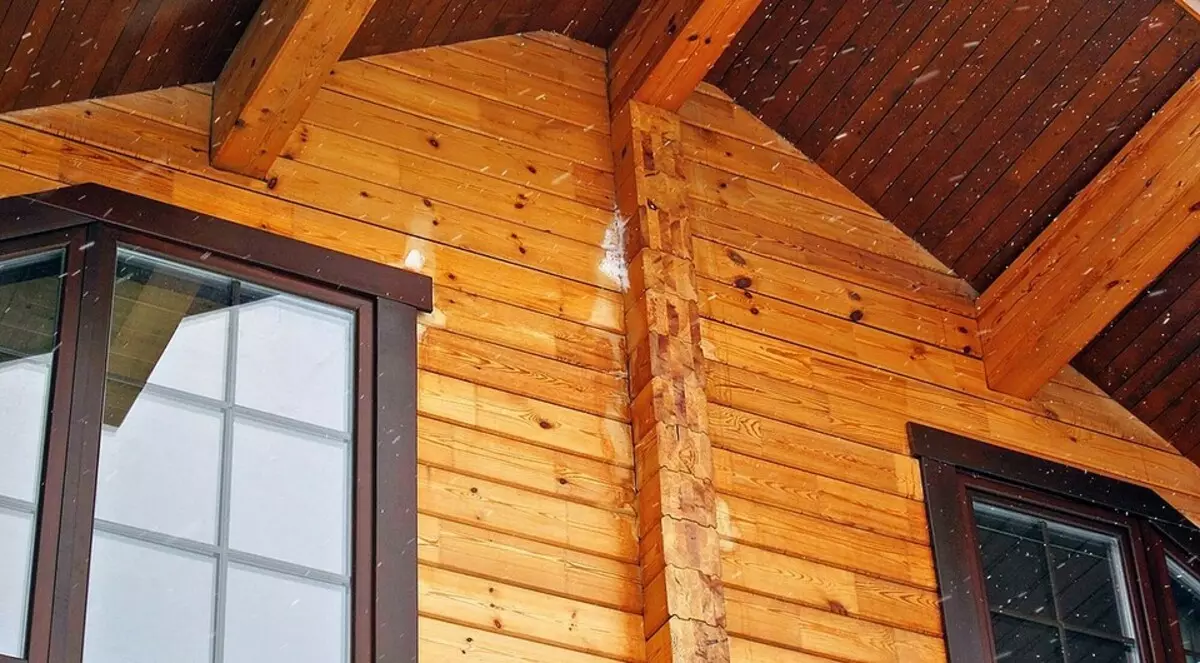
Snow frost over the window opening and in the angular connection of BRUSEV issues the presence of cold bridges.
In brick houses and houses from foam concrete blocks there are cold bridges in the form of horizontal lines from a plurality of point spots - these workers put a wide metal masonry mesh for the entire thickness of the wall, which was blocked through. Output one - insulation facades at home.
Frequent case of multiple cold bridges - metal connected elements of fastening facial masonry to the bearing wall. So that the connections are not impaired, it is necessary to use plastic inventory fasteners.
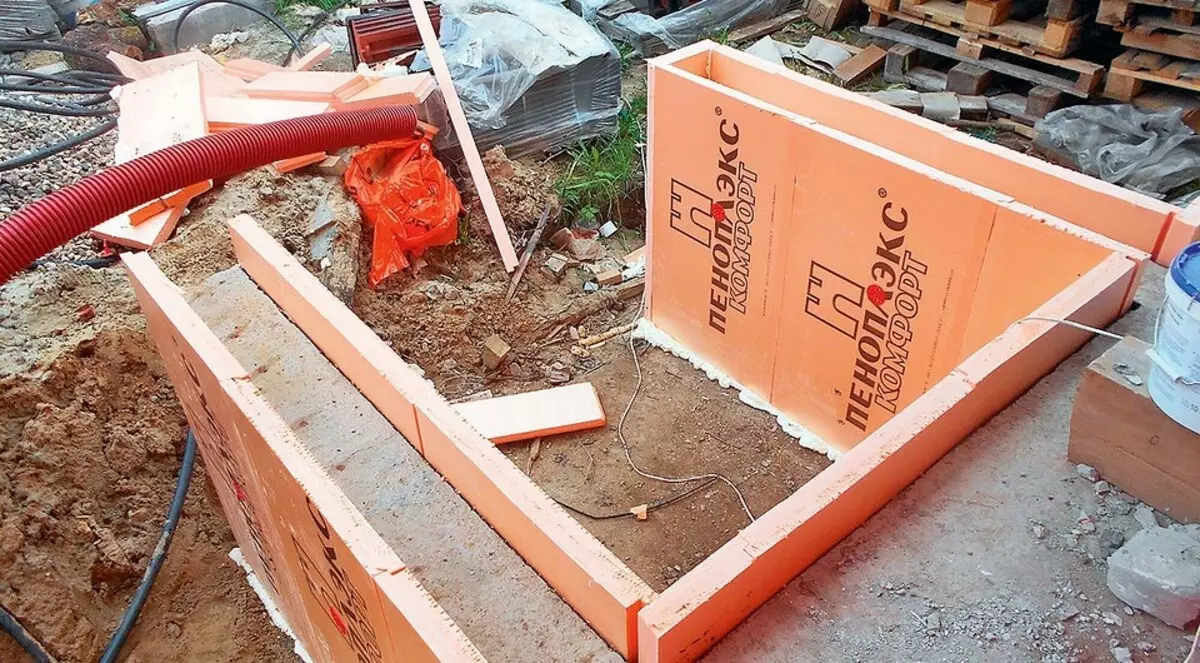
Do not forget about the insulation of the entire base, including the porch to prevent cold bridges
There was a case when radiators broke into a niche for aesthetics, having fluttered from the inside the outer wall from ceramic blocks to a depth of 250 mm - in fact half. In winter, the facade behind the radiator was grained, wedged and covered with Founding. Thermal insulation loss with a niche device must be referred to as an additionally installing PPS and thin blocks from aerated concrete.
Cold socket
In severe frosts, sometimes in the house wedged outlets on the wall. They clearly pulled cold. "Economical" builders with one loop brought from the inner socket in the corrugated tube also a socket on the balcony. Through the pipe cold air from the street went to the house through the outlet. So to short circuit not far. I had to shoot both sockets and seal the pipe with the cable.Outside, too, visible
Cold bridges are manifested not only inside the house, but also outside - in the form of local land and icicles. The newly built house in the first winter period should be carefully viewed from the facades and roofs. If suddenly in a frosty day you will see flips and icicles in some parts of the walls or roof cornice - it means that there are cold bridges.
What to do
How to recognize cold bridges and eliminate them in advance, without waiting for overhames? First, it is necessary to comply with building technologies. Secondly, there are two good devices for monitoring the surface temperature of the walls - pyrometer and thermal imager. Pyrometer can be measured locally surface temperature of suspicious sections of walls, window slopes, etc., and a thermal imager to carry out the overall shooting of the walls outside and inside. It will show the cold sections of the enclosing structures.
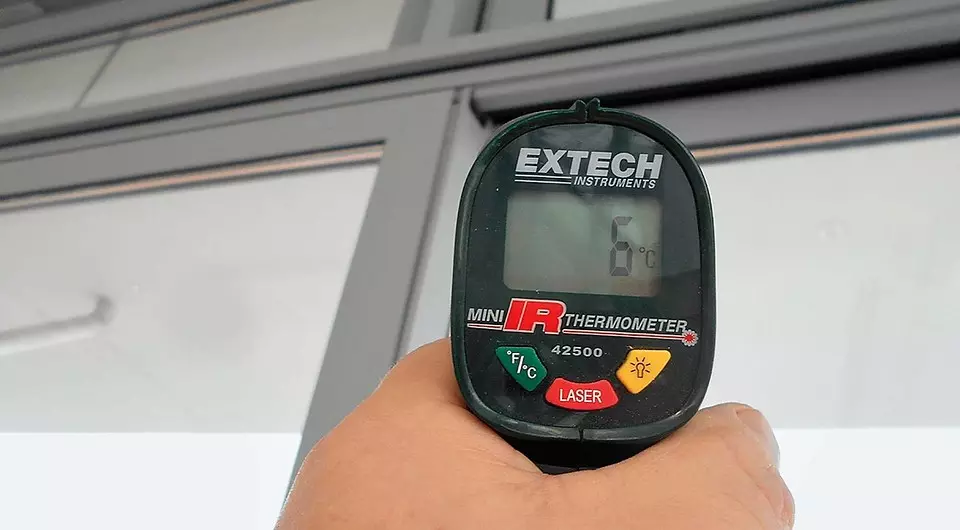
Pyrometer is easy to find all cold bridges, but only in winter
The thermal voiced shooting is better to spend before the final finish of the house. But these devices detect cold bridges only in winter. Therefore, in the event of suspicions on the bridges of the cold, you should not rush to the finish and wait for the winter.
The article was published in the magazine "House" No. 3 (2019). You can subscribe to the printed version of the publication.






