This house was originally drawn up as a guest. And therefore, here everything is subordinated to the idea of comfortable recreation and entertainment.
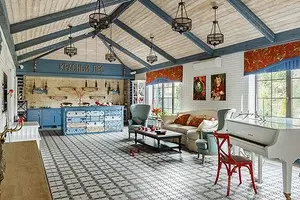
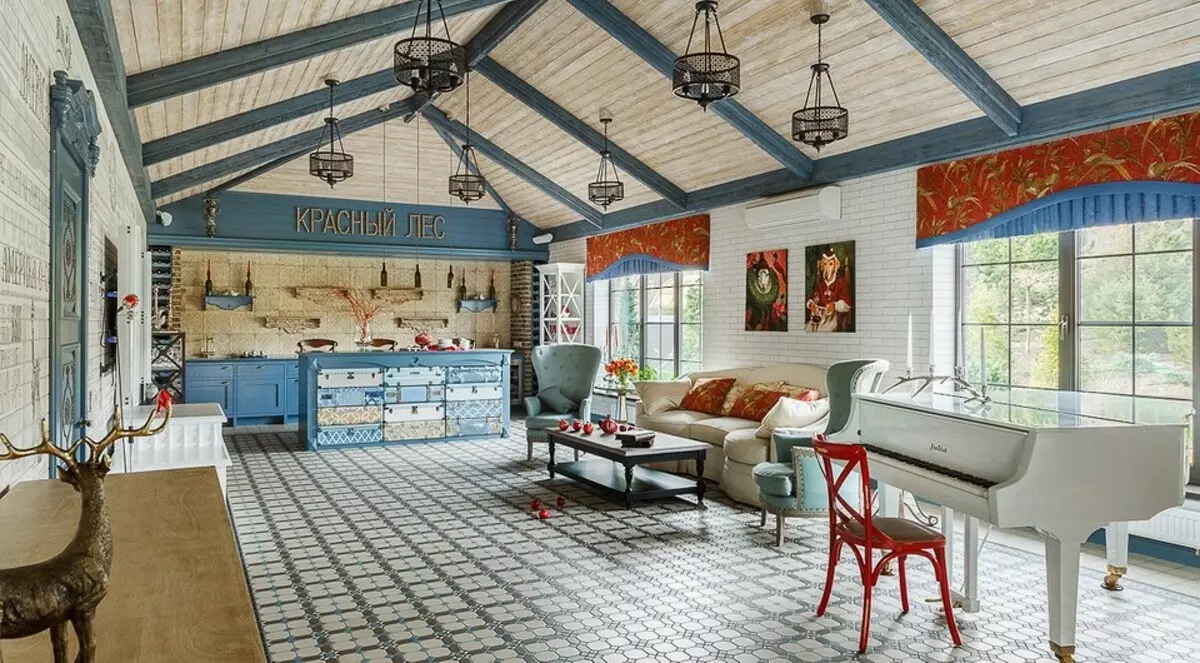
Customers and tasks
Household owners - married couple, spouses work in IT-sifteer, are fond of park art and growing colors. They built this house on their plot specifically to accommodate guests and invited a designer to issue an original space in which it would be all necessary for comfortable recreation and entertainment. A separate wish was to integrate the speaker system in the living room, and to support this idea with a decor on the walls - emphasize the fact that the room is intended for karaoke.
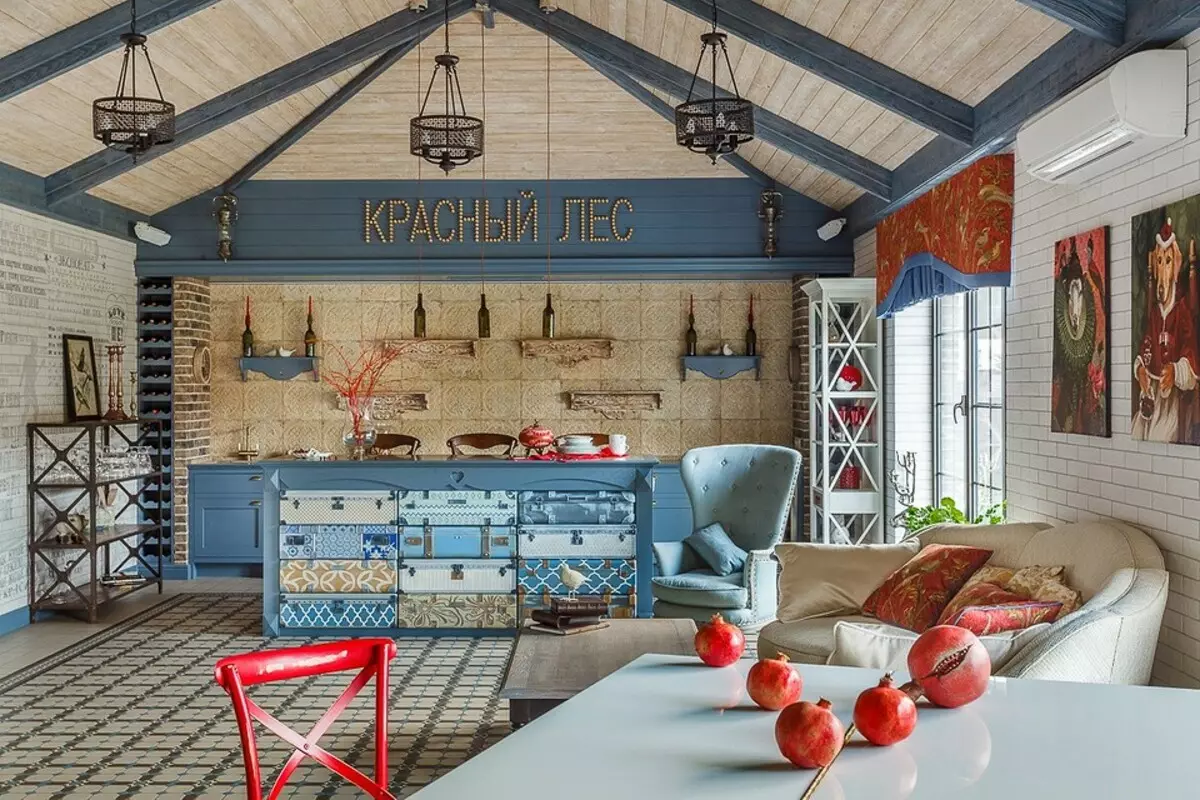
"Since the main house carried a lot of Provence's stylistics, the idea came to create an atmosphere of café at the station. People came out of the train at the station, lay down the suitcases and pleasantly and fun at the "Privokzal Cafe", so we called this project "Provencal Express," - the author of the project Pavel Turk is divided.
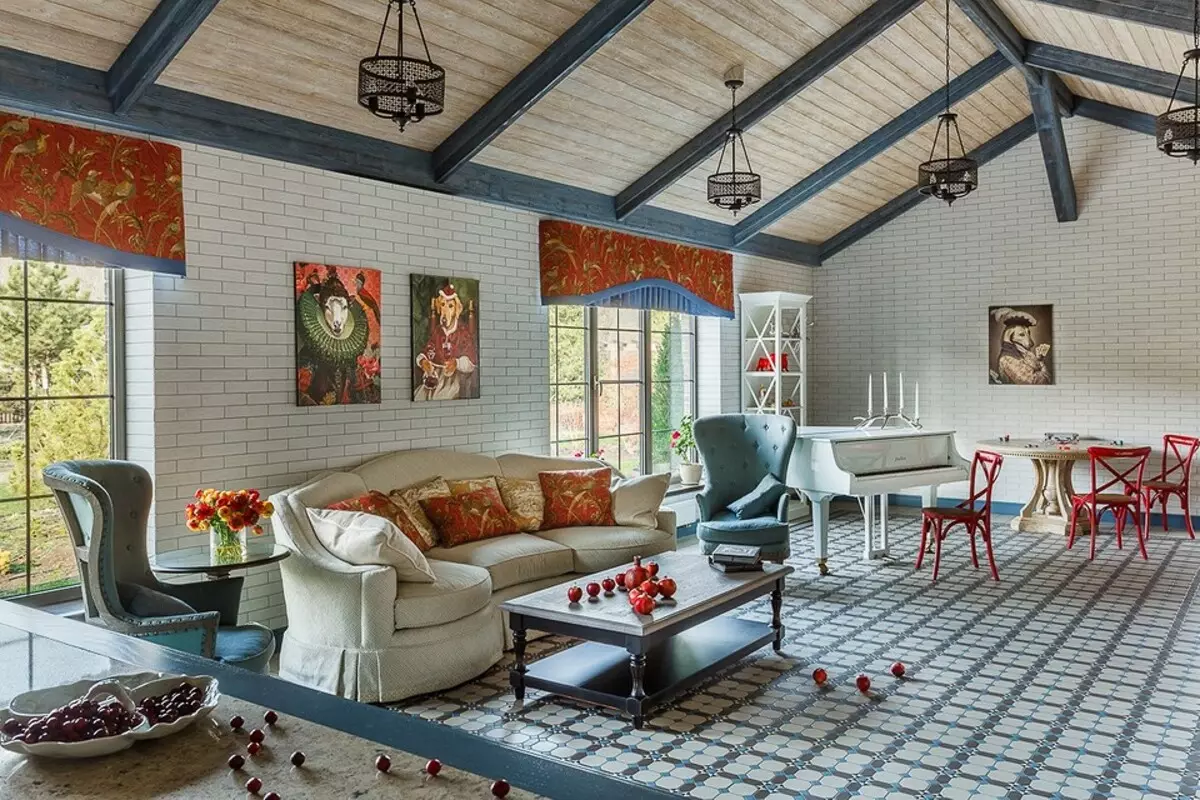
Planning
A house of 209 square meters is designed by one-storey. The planning did not change by the designer - Paul worked with an existing architectural volume. According to the planned, the house has a large terrace, you can enter the spacious living room with a kitchen (the room takes more than 70 squares) and in the corridor. Doors open from the corridor to the living room and two bedrooms: a large and small, as well as a shared bathroom. With a small bedroom there is another bathroom. On the other hand, the houses are located in the street bathroom and boiler room.
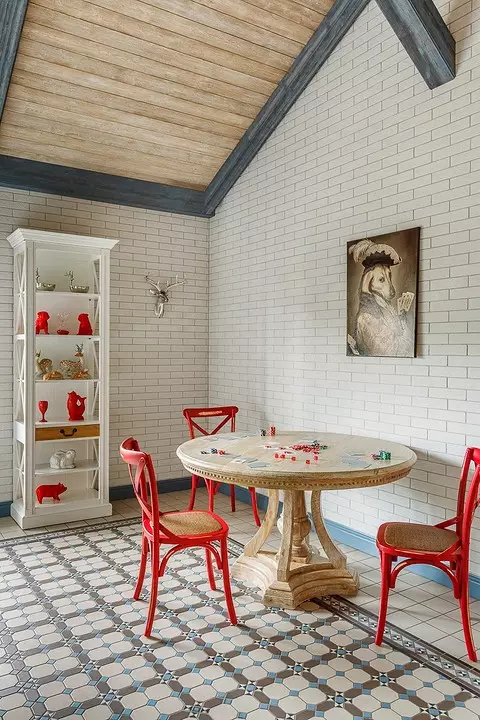
The interior of the common living room with a kitchen is resolved in neutral white-beige color with bright elements. Blue combining accent colors - it is present in all wooden details - both scarlet. Scarlet details give the space of freshness and festivity.
Finish
Finishing materials and their stylistics were selected based on the selected "plot". In the kitchen-living room, the ceilings were sewn with a brown wooden board, the walls were made by ceramic tiles under a brick and glass paints with a painting pattern, and for the floor they chose the tile of the Portuguese brand. The drawing of the floor tile in retro style, which resembles at the same time and patchwork, and mosaic, perfectly approached the concept of a cafe at the station, according to the author of the project. The trim of the corridor continues the same idea as in the living room.
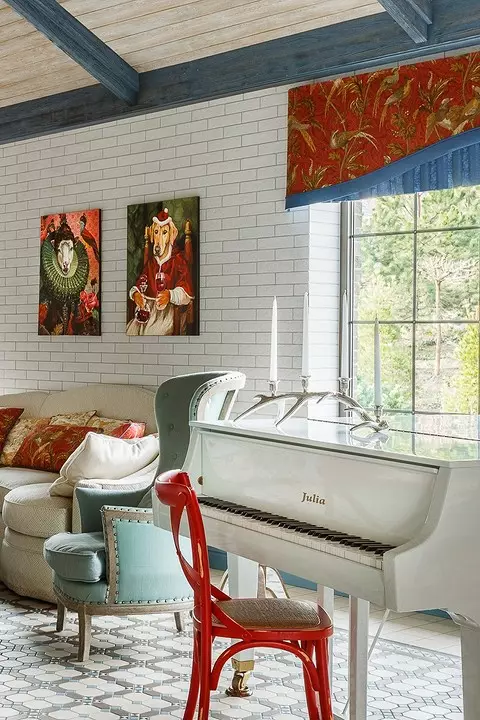
Decorative elements in the project passed the time check: appeared and disappeared by the subjects presented and purchased by customers. The retro piano in the living room restore the restorer, the tool became the main musical decoration of the room. In the choice of textiles, they tried to support the atmosphere of the rural house, it can be traced in the tissues: flax, burlap, drawings on the plant and animal theme.
In the bedrooms supported the same concept, but the walls have already partially issued a tree - for greater coziness. The ceiling will be sewn as the same board, and the ceramic tile is laid on the floor, which "gives house a feeling of wholeness and" rural naturalness ", emphasizing the authenticity of the selected materials and textiles" (clarifies the author of the project).
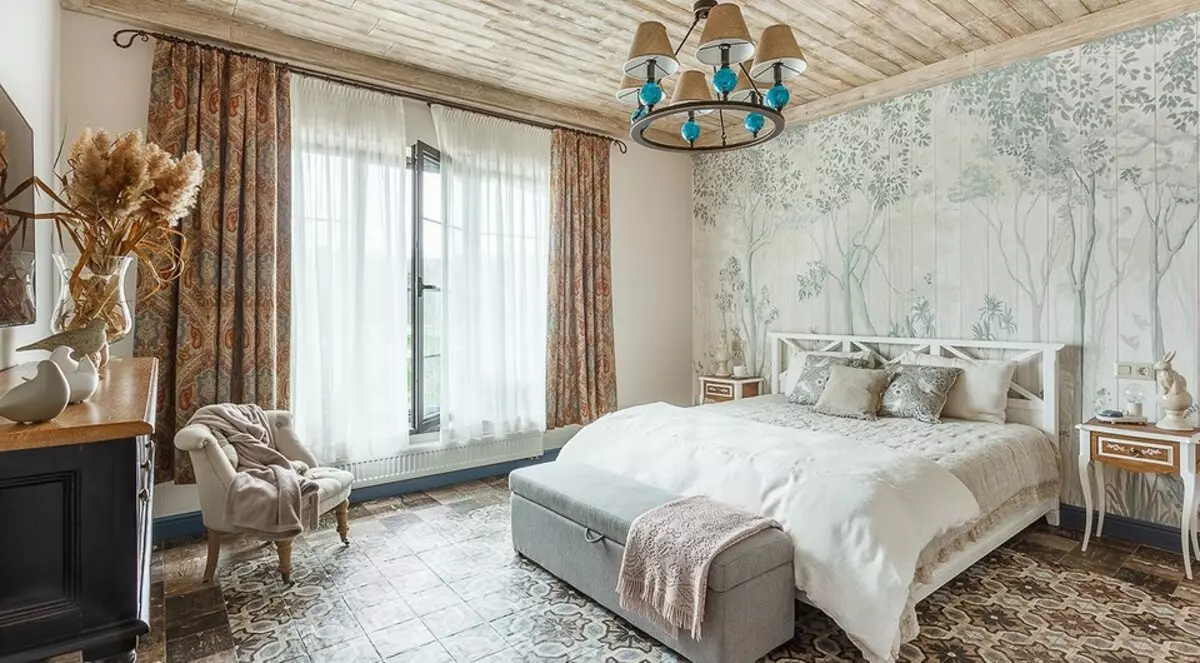
The large guest bedroom is decorated in neutral tones. The active drawing on the floor surface is softened by light gray walls, but here without color accents it did not cost. They became blue doors, plinths, turquoise elements on the dresser, chandelier and a mast wall with painting.
The bathrooms were made to become. Despite the fact that it is a "wet" zone, the wooden board also used on the ceiling, on the walls - glass windows, only the shower zones were decorated with tiles. Little bathroom with bedroom resolved in light shades, for visual increase in space.
In the street bathroom, the walls are decorated with bricks, and the floor is a porcelain stoneware. The same material posted the floor in the boiler room (the walls in this room are painted).
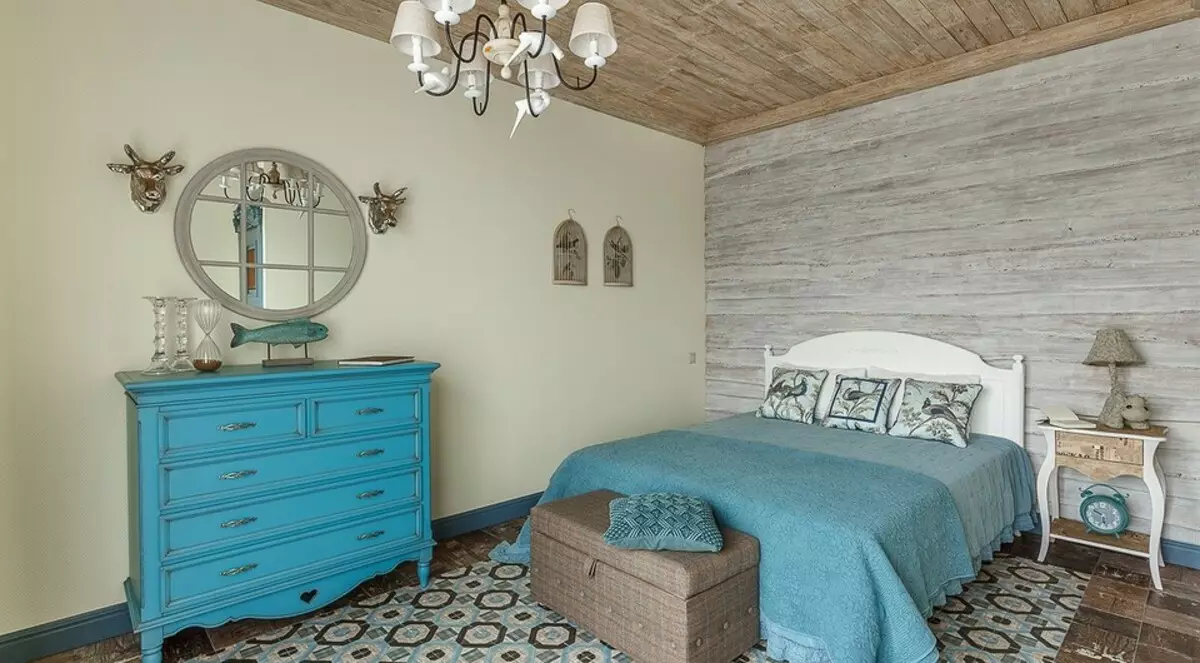
Interior of the Small Guest Bedroom
Furniture and storage systems
There is almost no storage systems in the house - guest space is not intended for long stay and storage of a large volume of things. In the bedrooms there are chests for the necessary guests of things, a large bedroom also has a bulk cabinet.
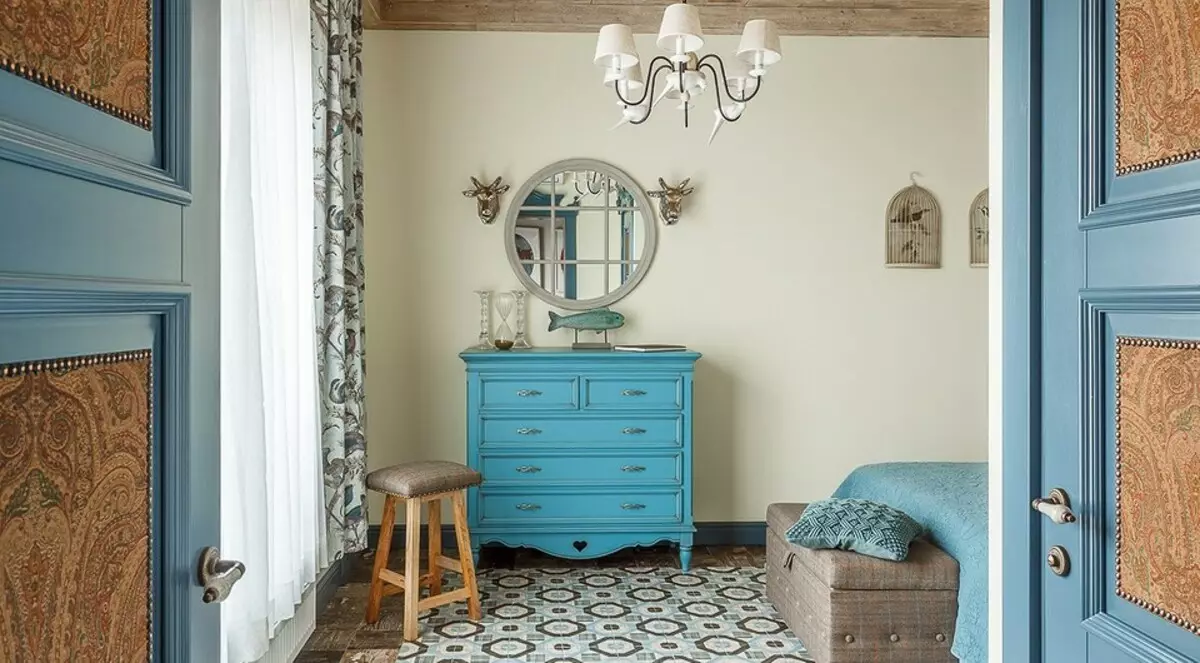
The color gamut of a small guest bedroom combines a pale lemon tone on the walls, the color of the moraine oak on the floor and blue - on the chest.
The kitchen set in the kitchen-living room is quite spacious, albeit with one side of the cabinets. But supplemented with shelves for bottles, as well as racks and shelves for storing dishes.
Furniture items were selected based on the overall concept and style. Each room has things made individually for the project. But much also was bought and in the finished form of Russian and Chinese manufacturers. For example, a kitchen and island-bar rack were performed by an individual order, a bed, a wardrobe and bedside tables in a large bedroom - the production of the Russian factory, but the bedside table was modified independently - it was saved with old newspapers in the decoupage technique.
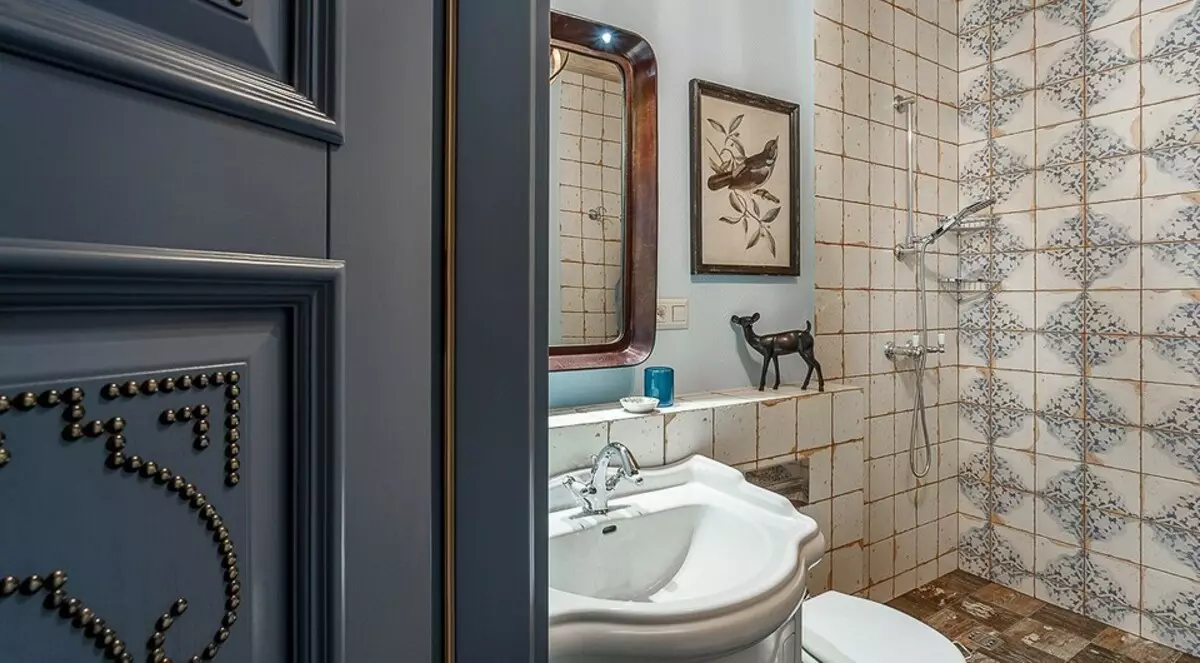
The interior of the common bathroom refreshes the light lilac shade of walls and tiles in the shower area.
Lighting
In all rooms, several scenarios of light, with the exception of general and street bathrooms. For example, in the kitchen-living room there is a separate light for the kitchen, kitchen island (bar rack) and a gaming area. The corridor lights two chandeliers, bedrooms - ceiling chandeliers and bedside lamps.
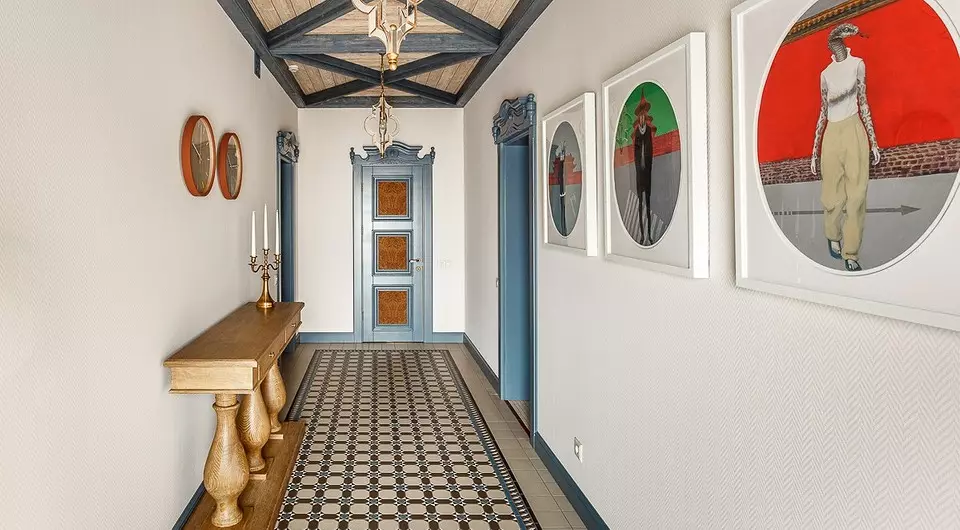
The corridor in the color decision is a continuation of the living room or its origin (it depends on where a person will be for the first time). The main colors in this space is terracotta fabric inserts on the doors.

Designer Pavel Turk, project author:
As it happens in modern interior practice, a pure refined style approach is not used. All mixed. The idea of Provence, the rural interior, I tried to convey not literally, but through a slight attitude to subjects that fill it: bright colors, natural materials are filed in modern. Loft style elements were used, Provence, a little classics, without any rules. The main task was to show that all this was gathered to create an atmosphere of ease and casual fun.
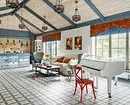
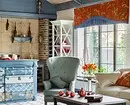
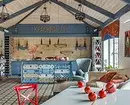
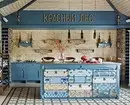
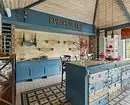
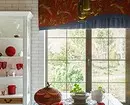
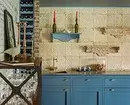
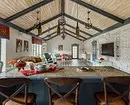
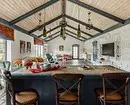
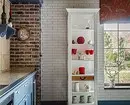
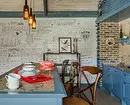
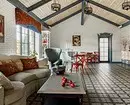
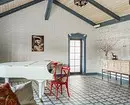
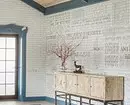
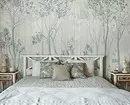
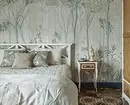
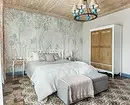
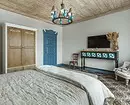
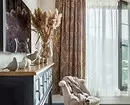
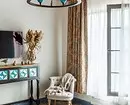
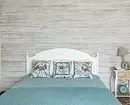
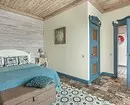
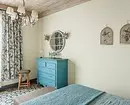
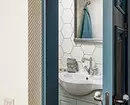
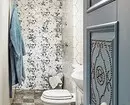
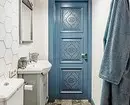
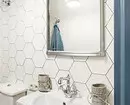
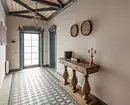
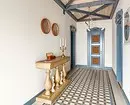
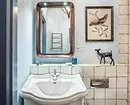
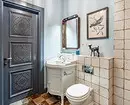
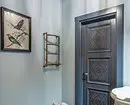
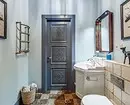
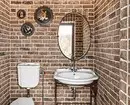
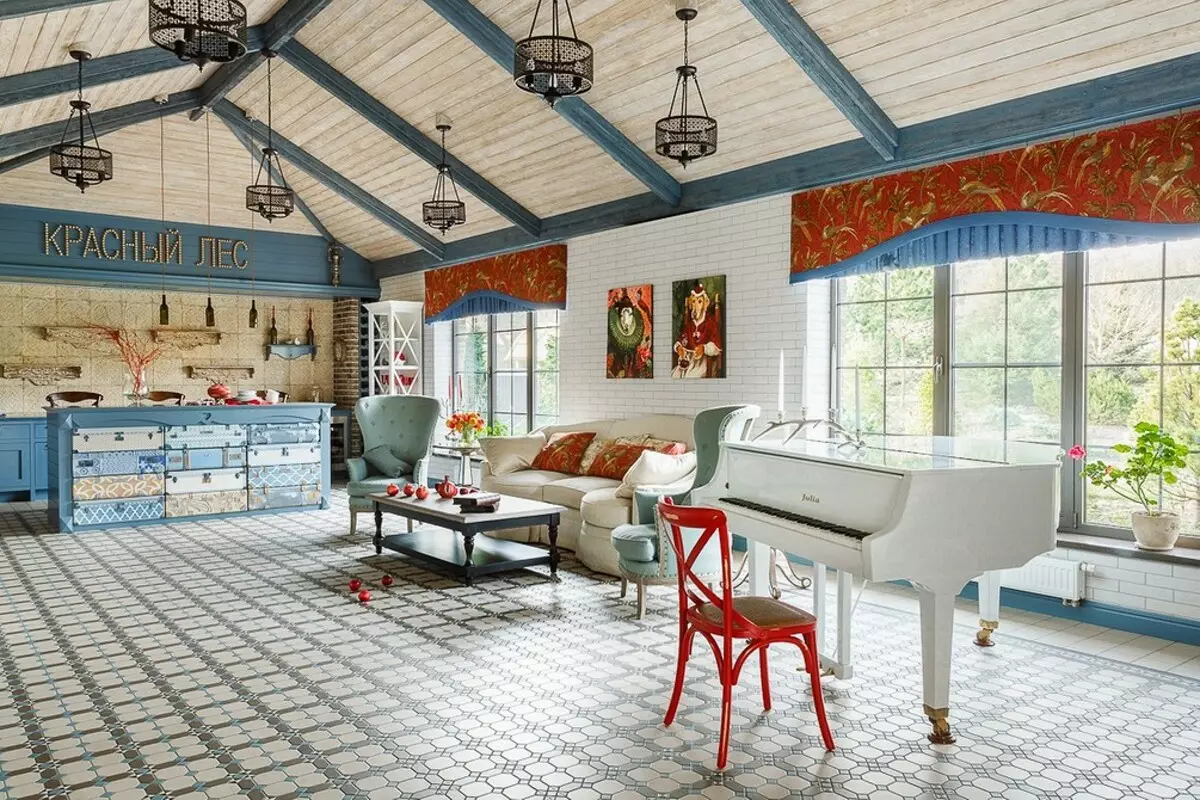
Living room with kitchen
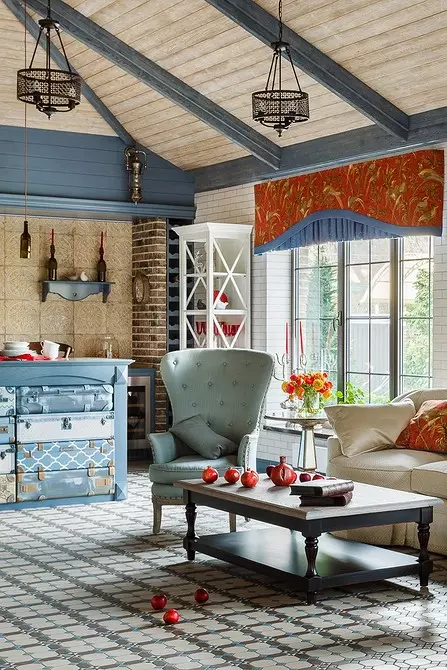
Living room with kitchen
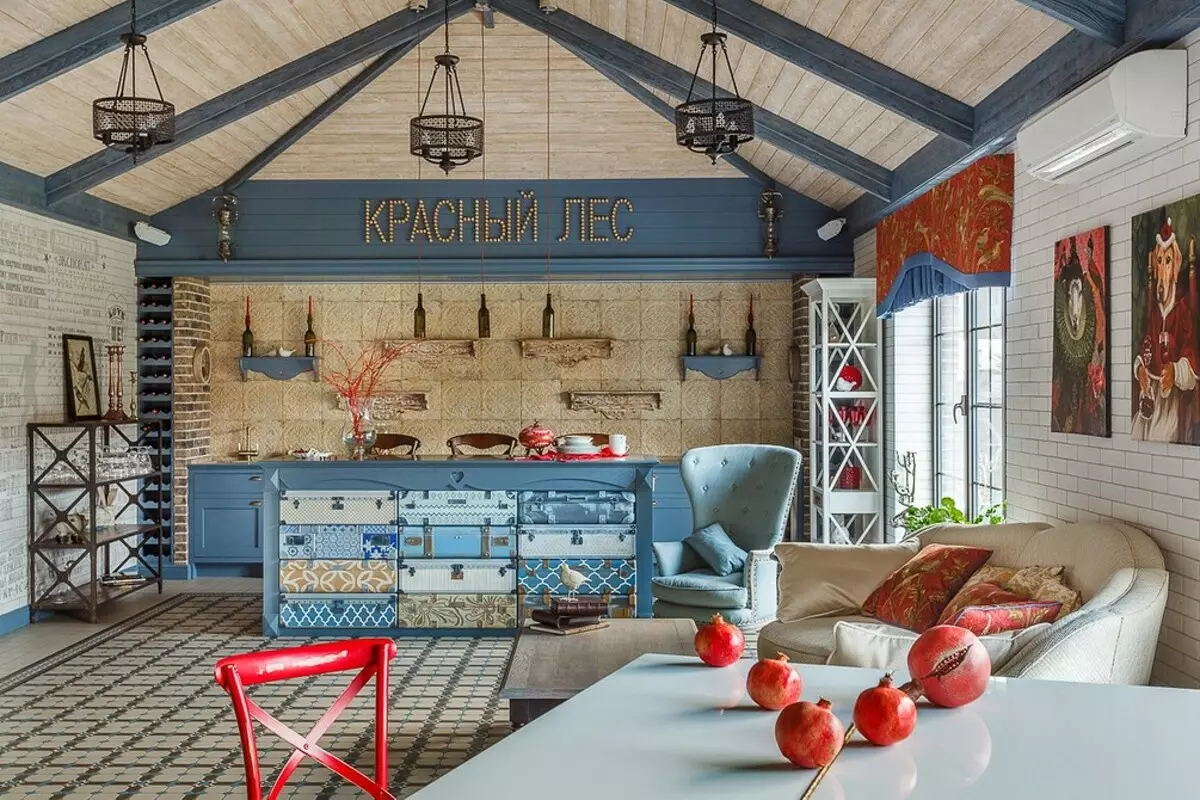
Living room with kitchen
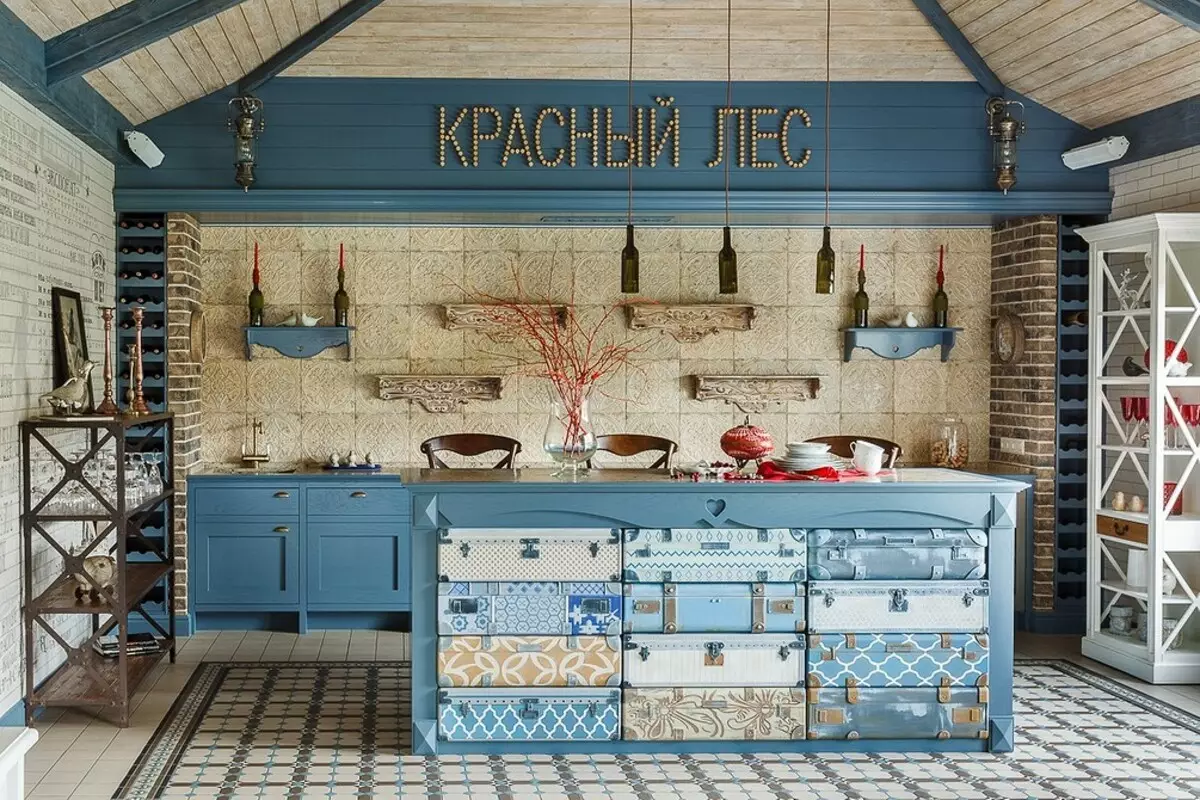
Kitchen zone
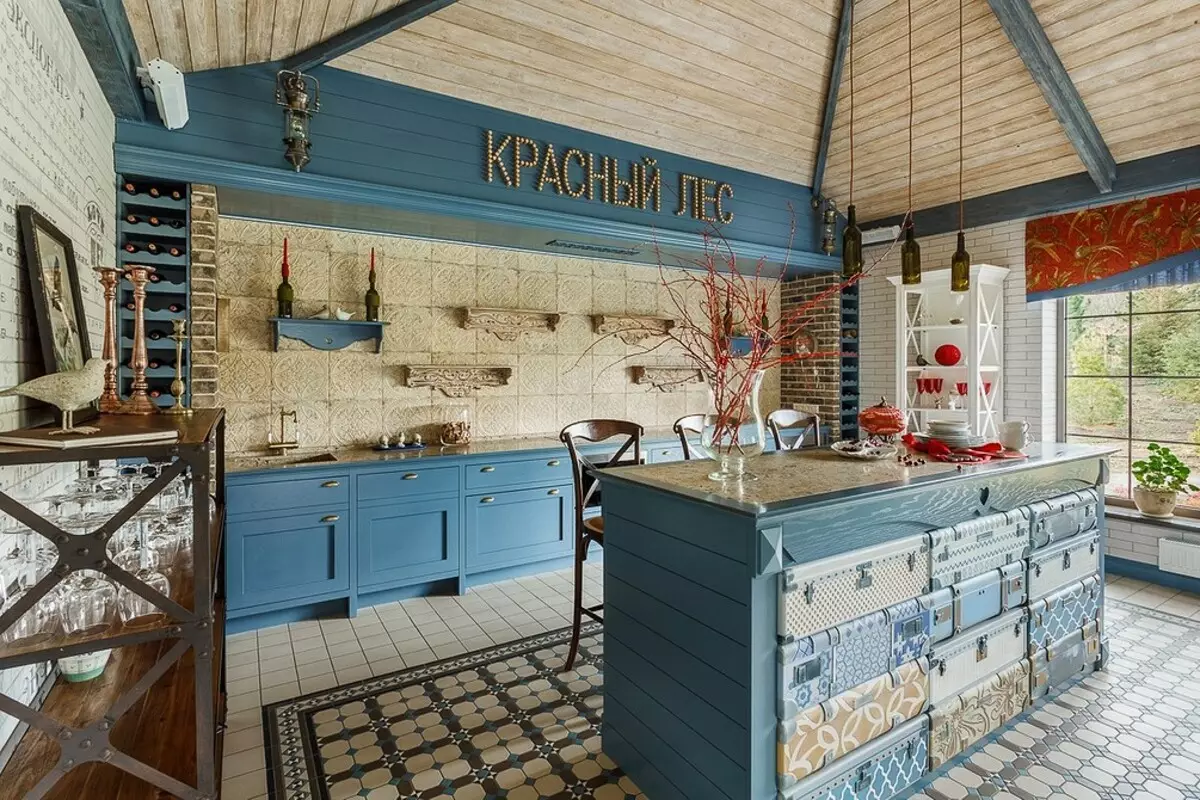
Kitchen zone
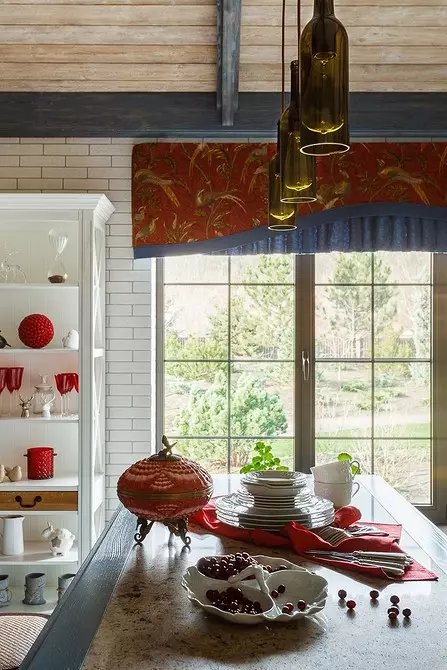
Kitchen zone
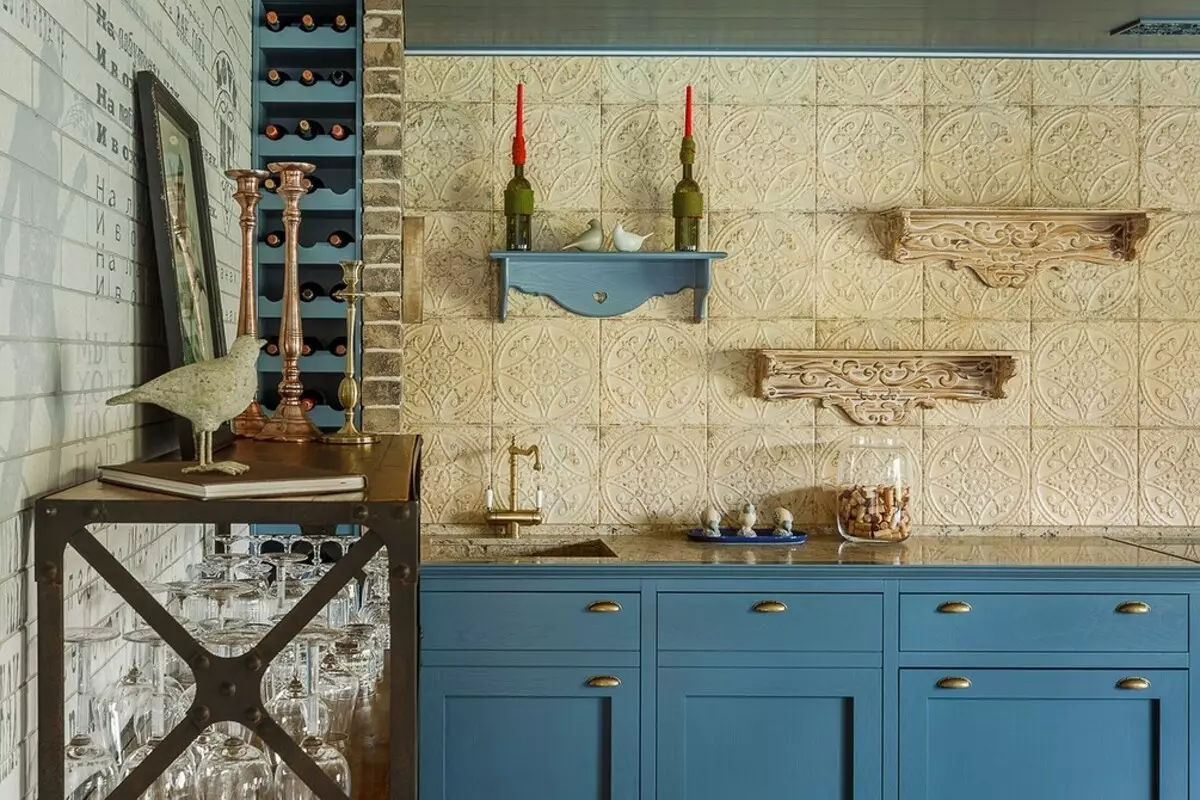
Kitchen zone
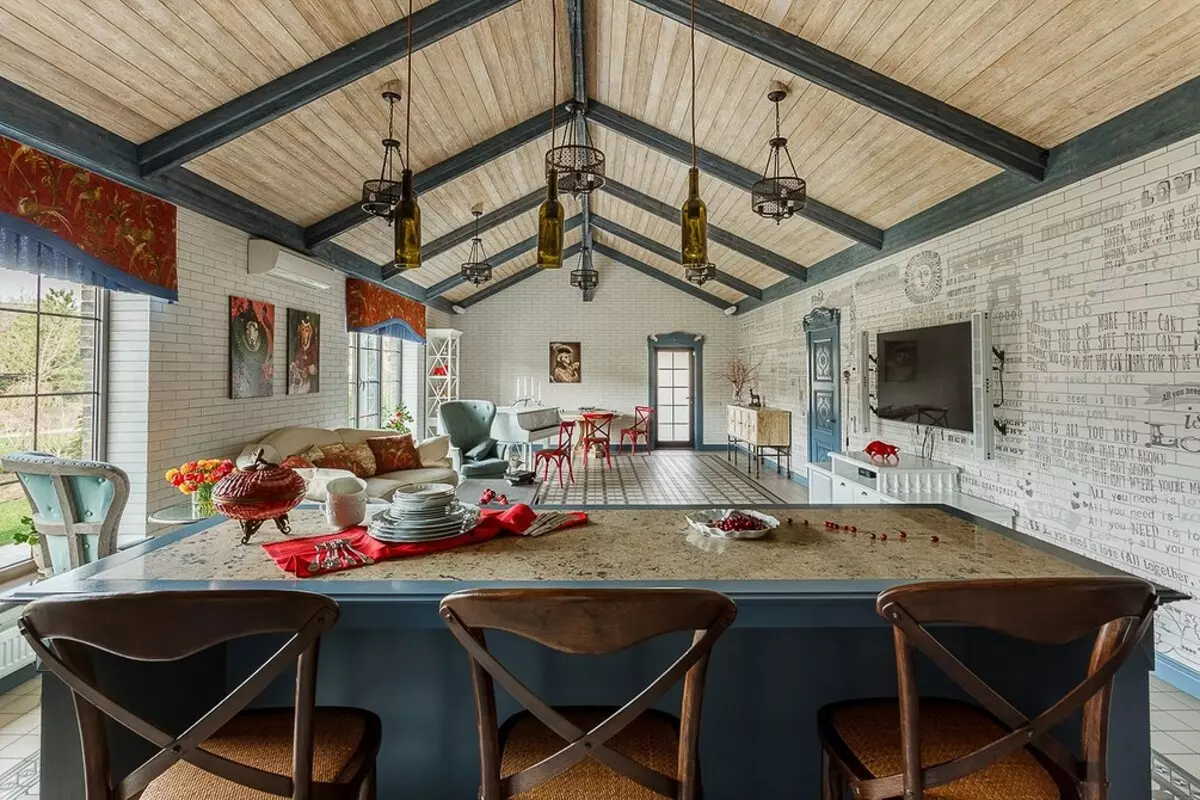
View from the kitchen area to the living room
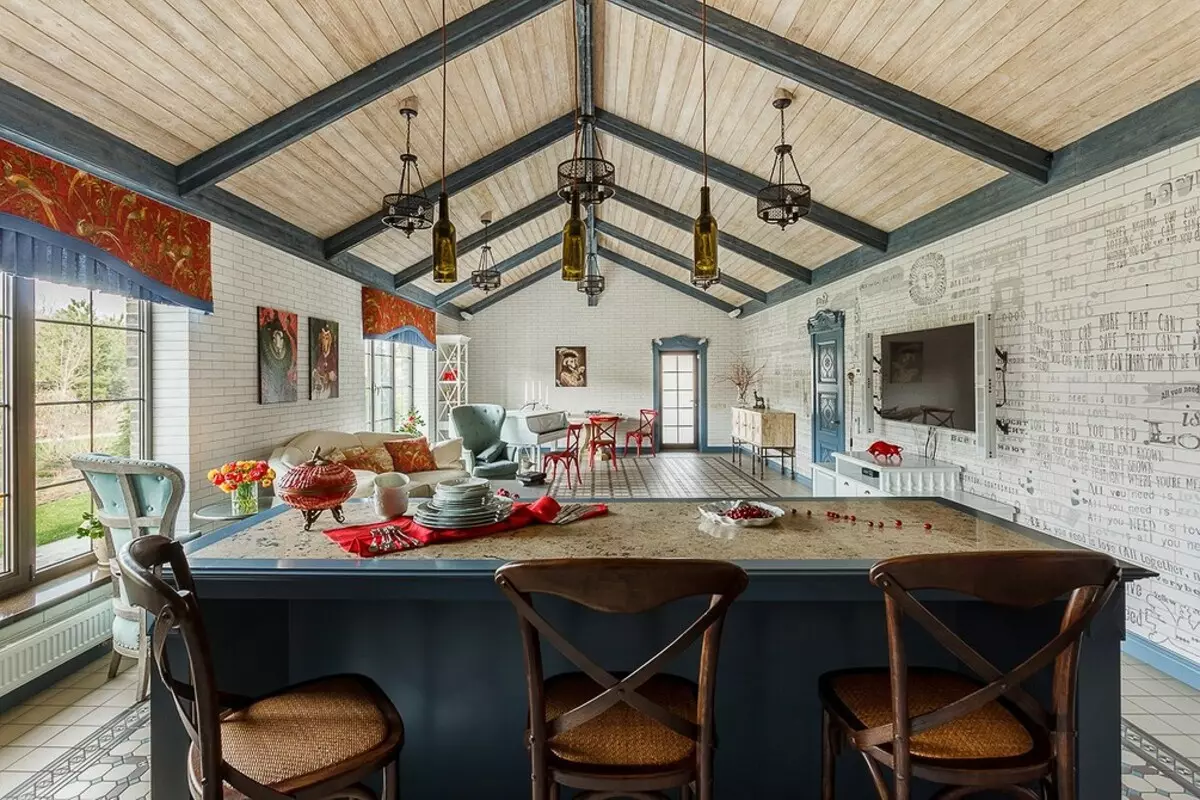
View from the kitchen area to the living room
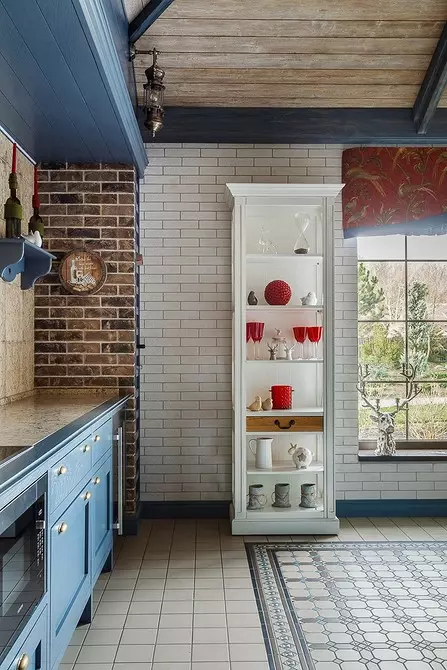
Kitchen zone
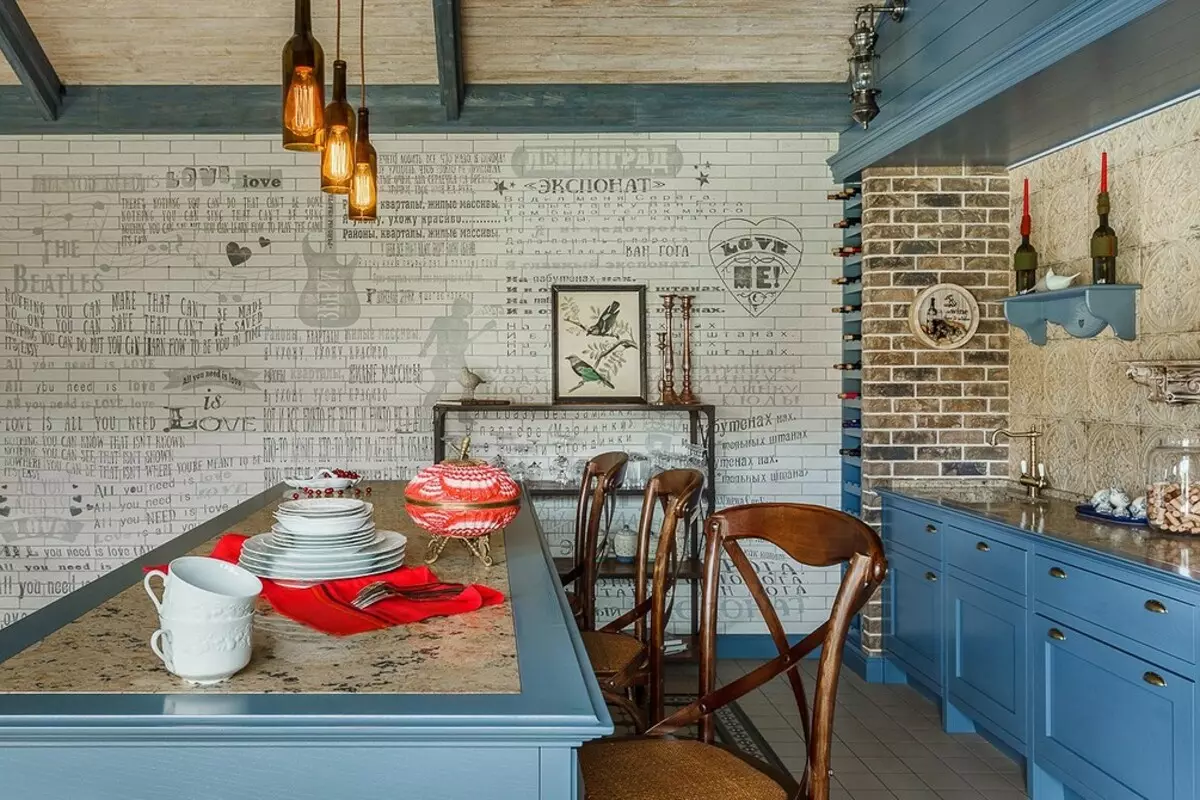
Kitchen zone
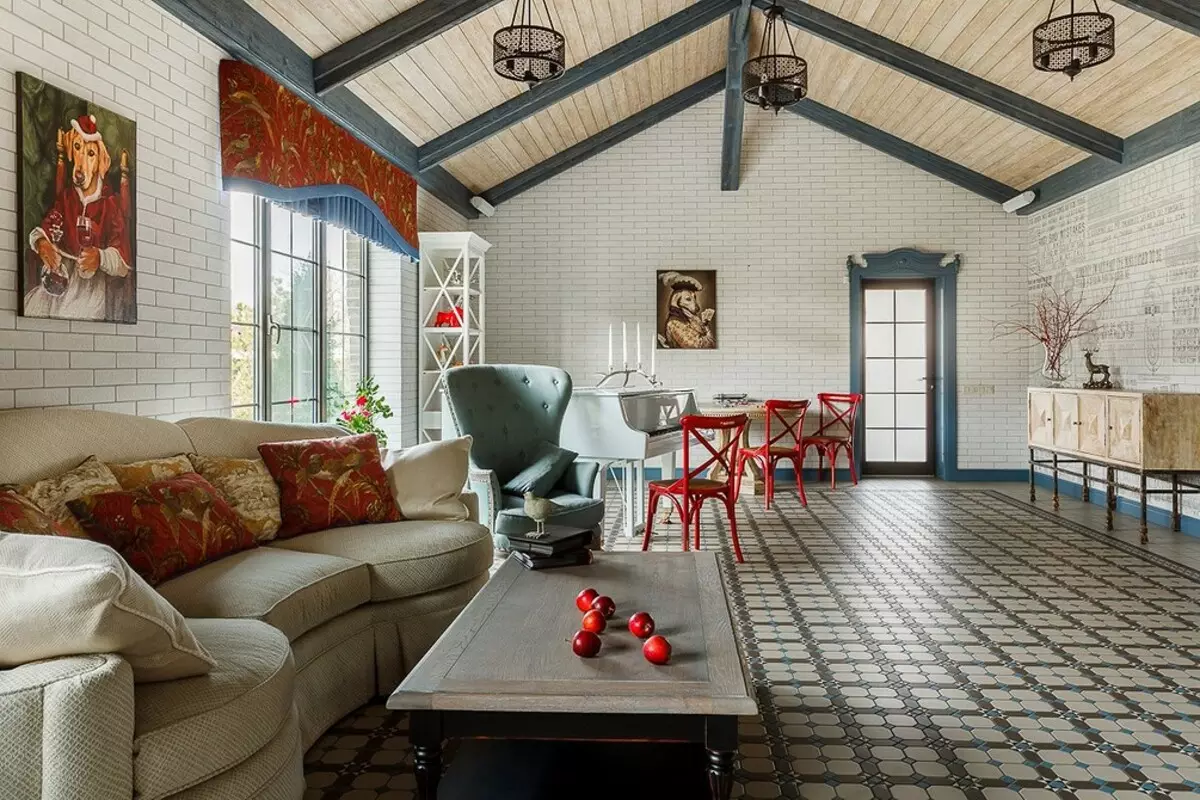
General living room
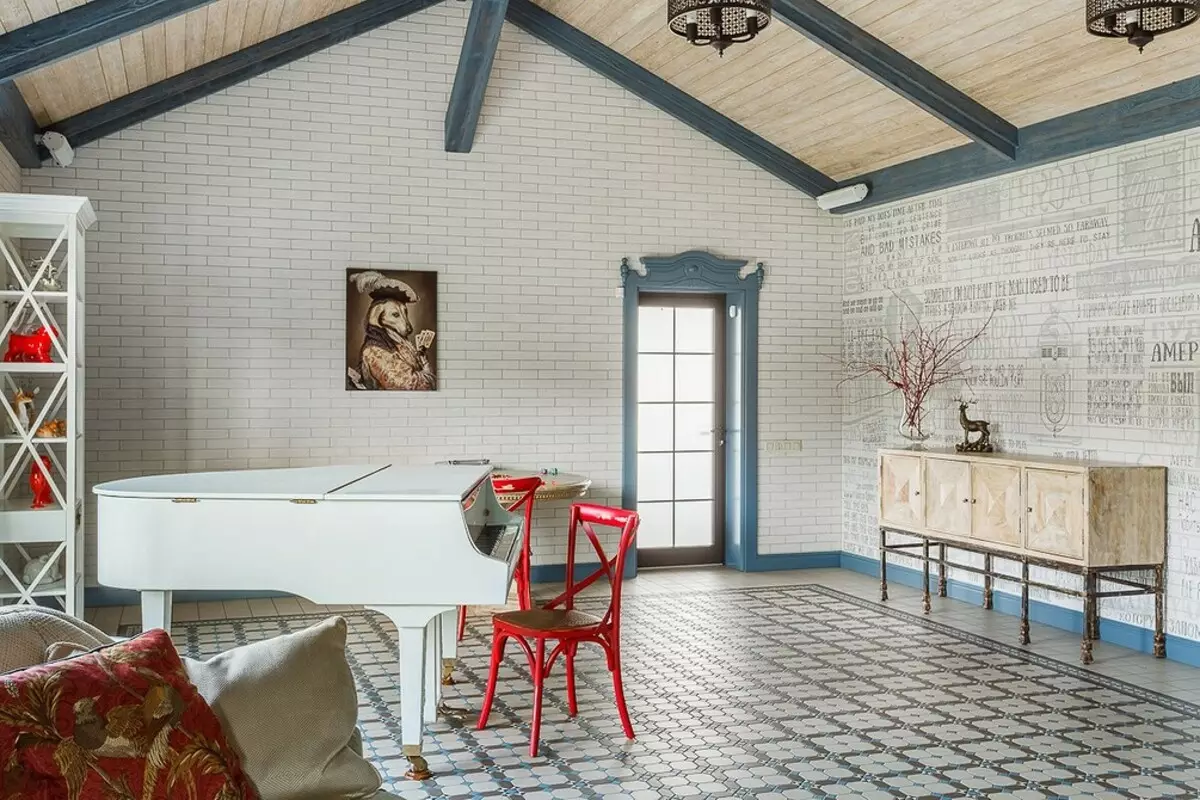
General living room
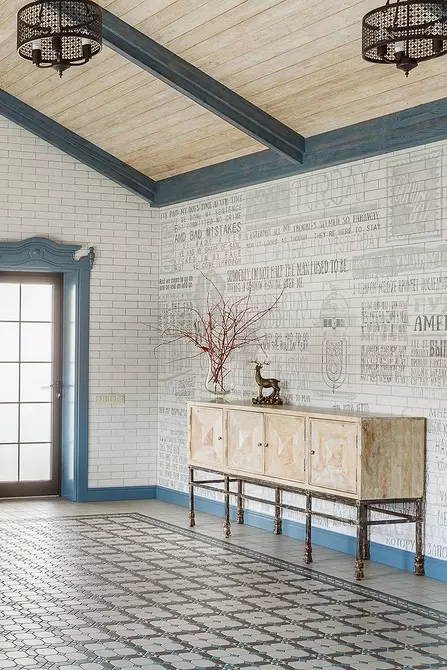
General living room
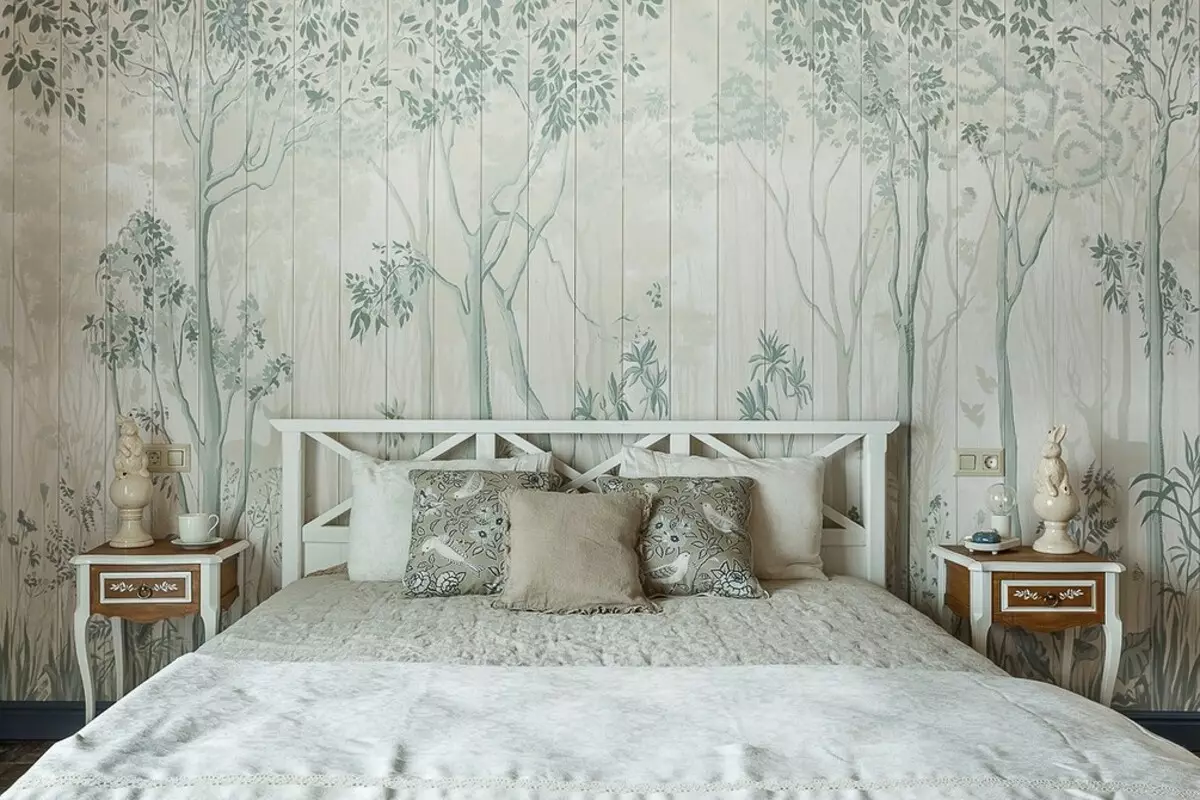
Large guest bedroom
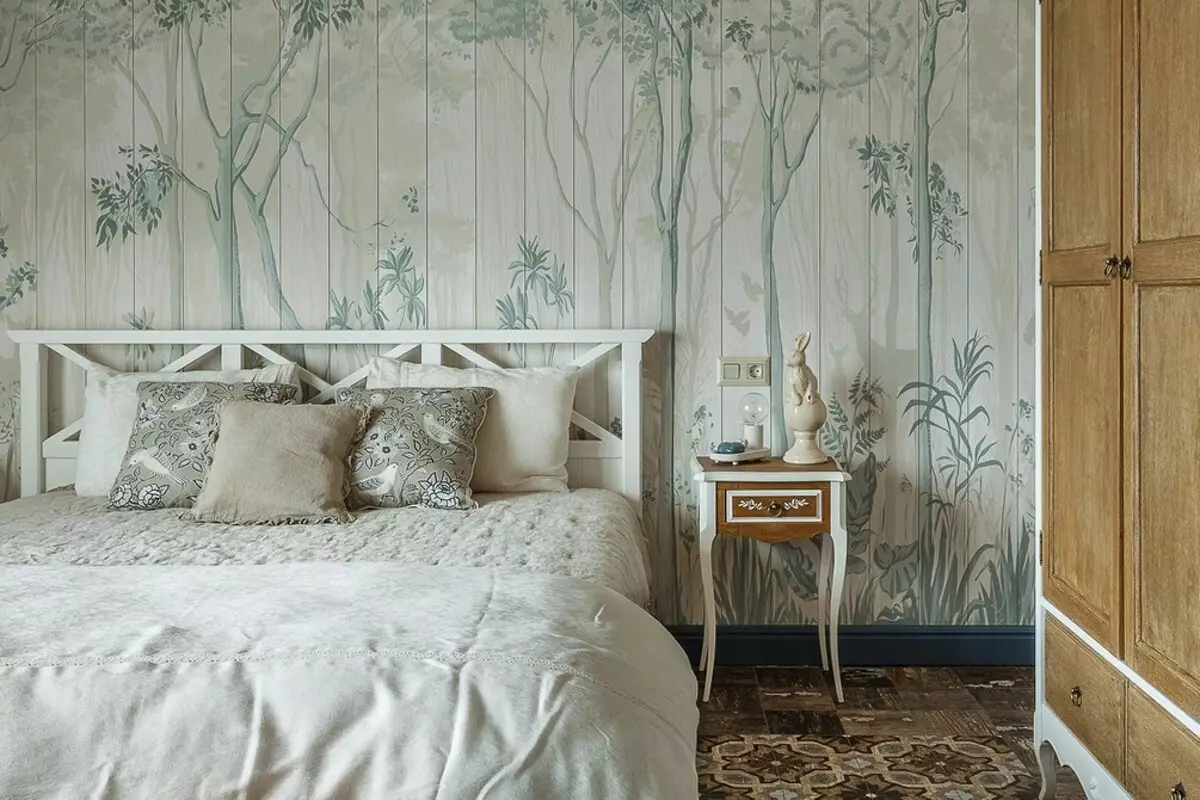
Large guest bedroom
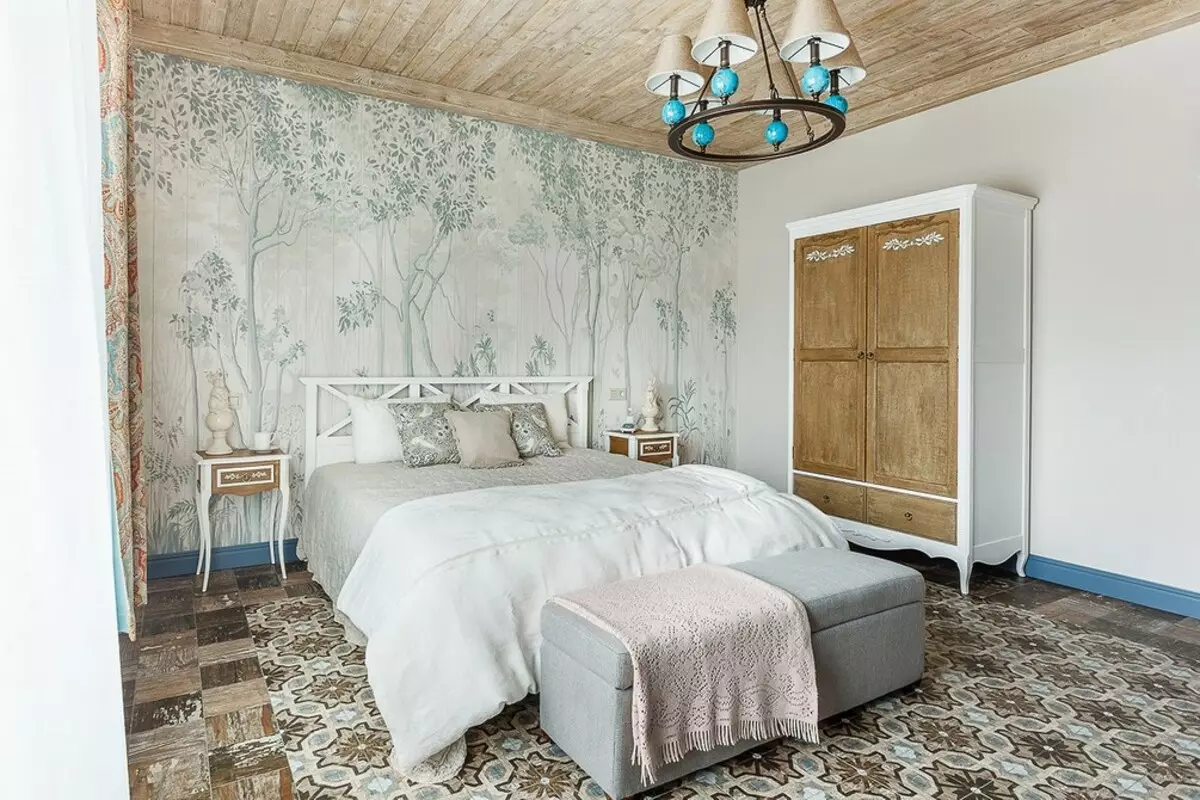
Large guest bedroom
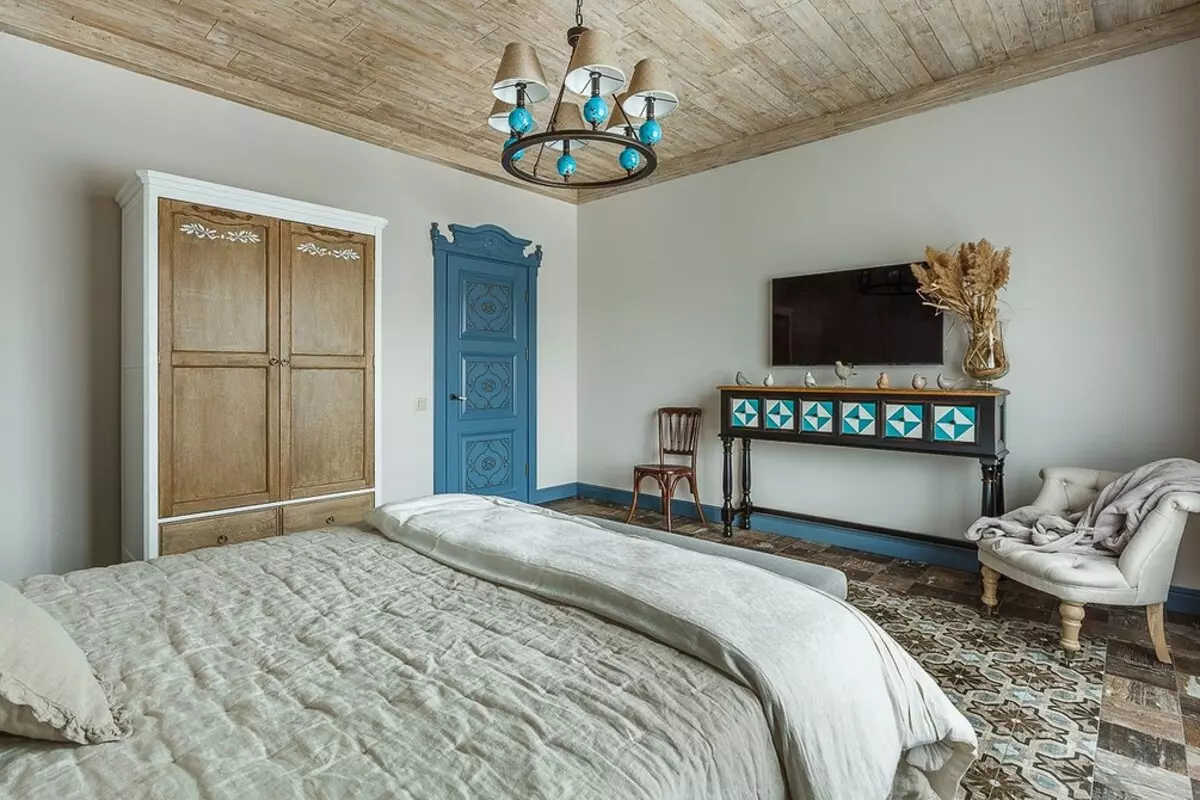
Large guest bedroom
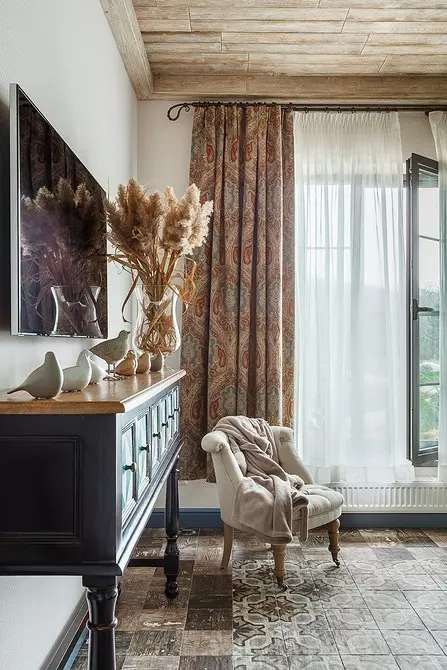
Large guest bedroom
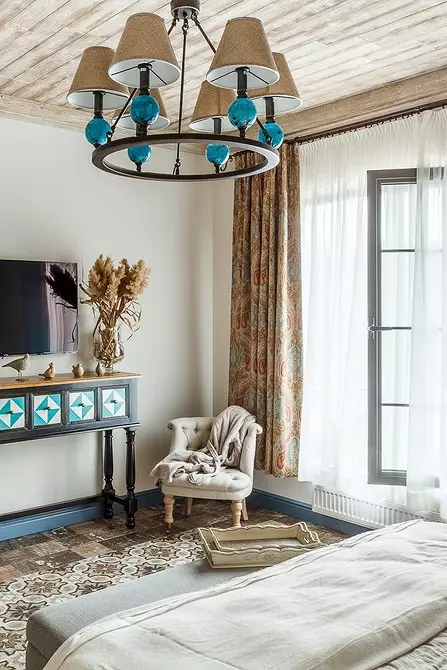
Large guest bedroom
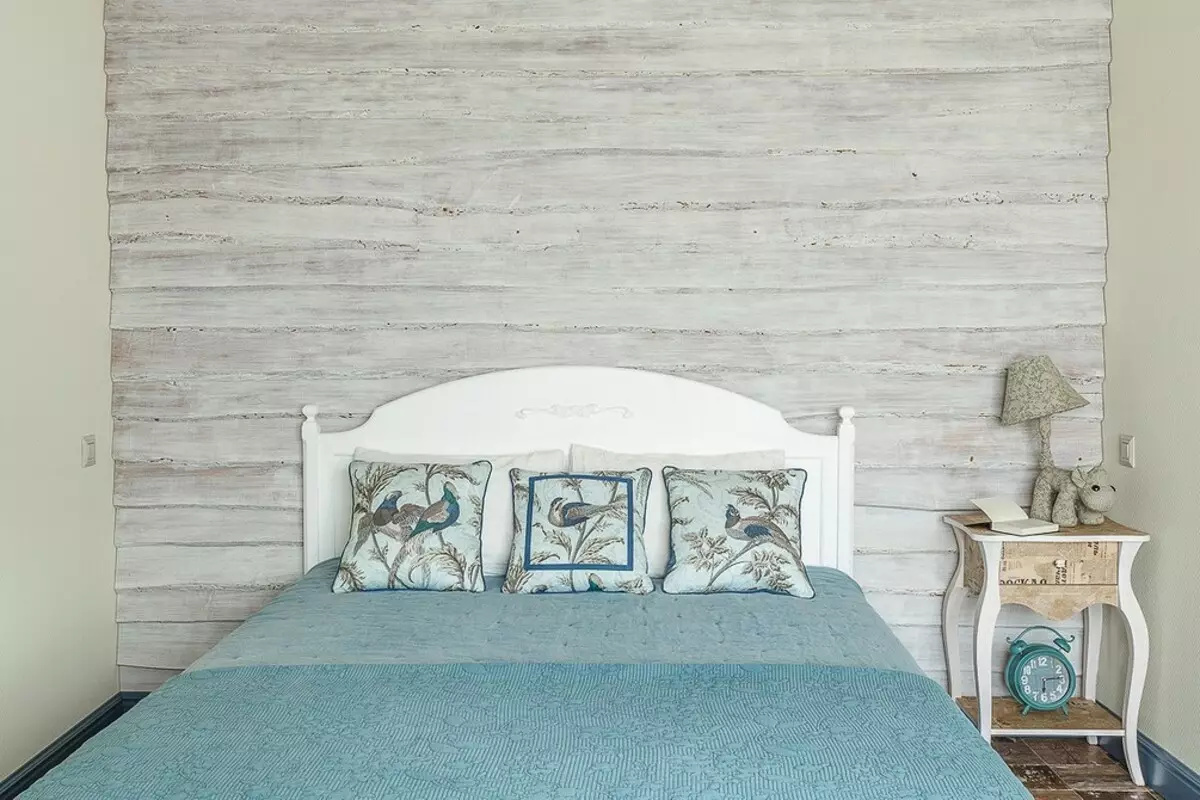
Small guest bedroom
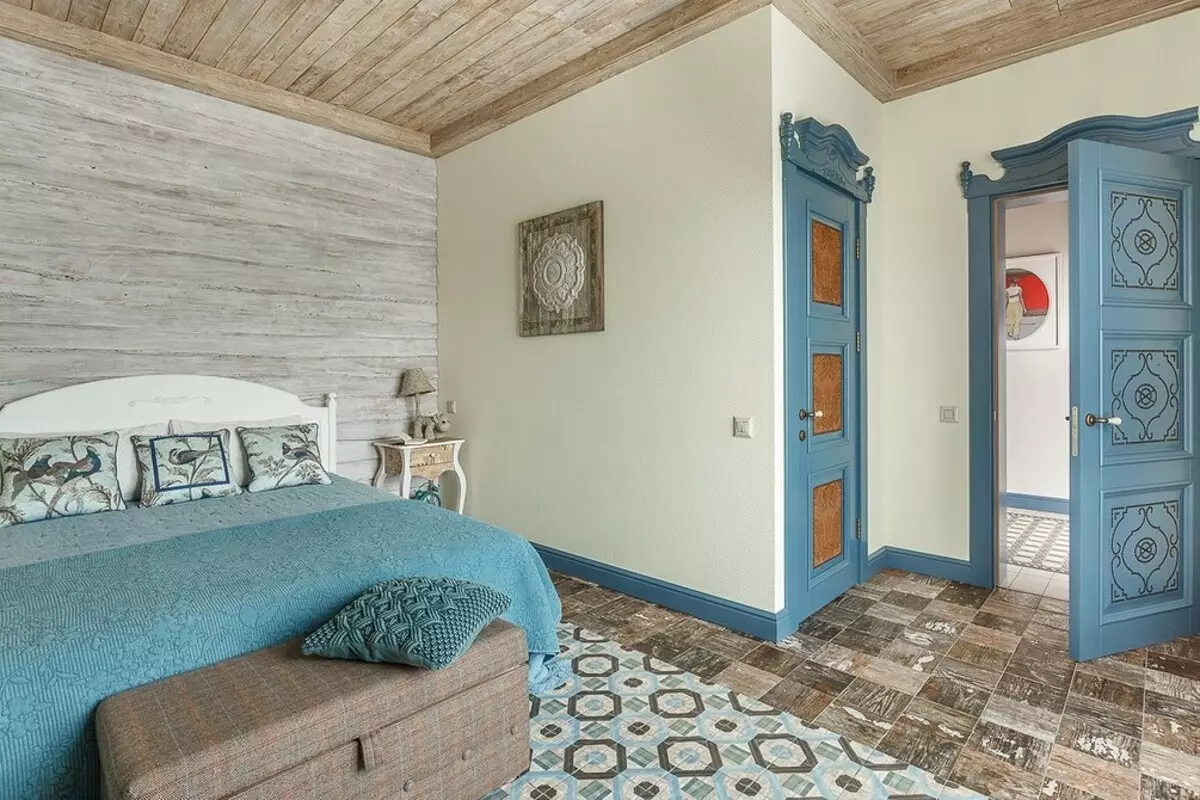
Small guest bedroom
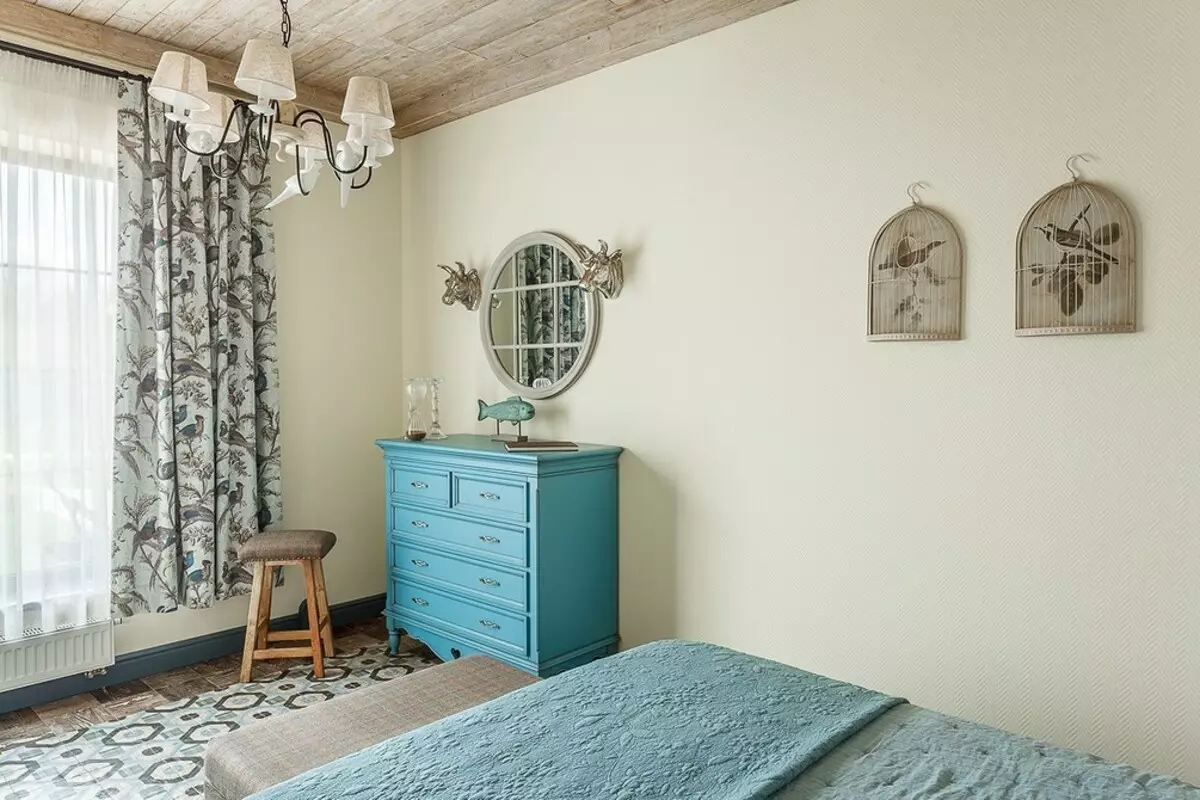
Small guest bedroom
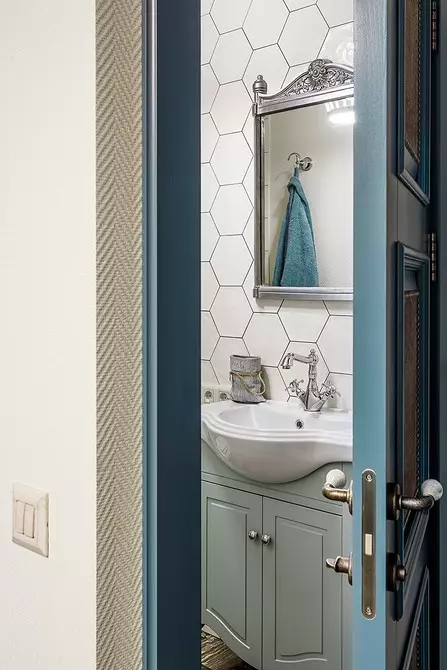
Bathroom with a small guest bedroom
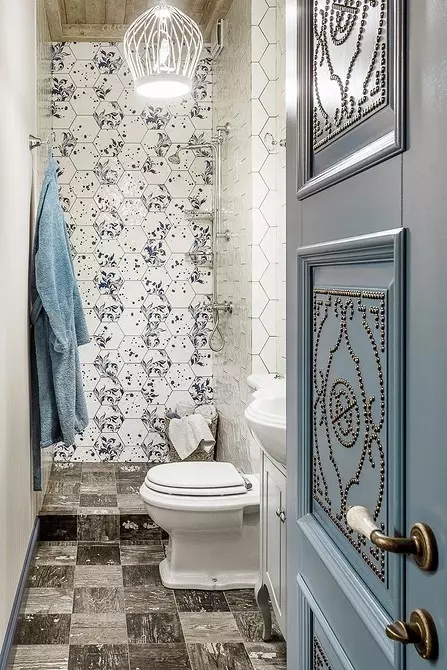
Bathroom with a small guest bedroom
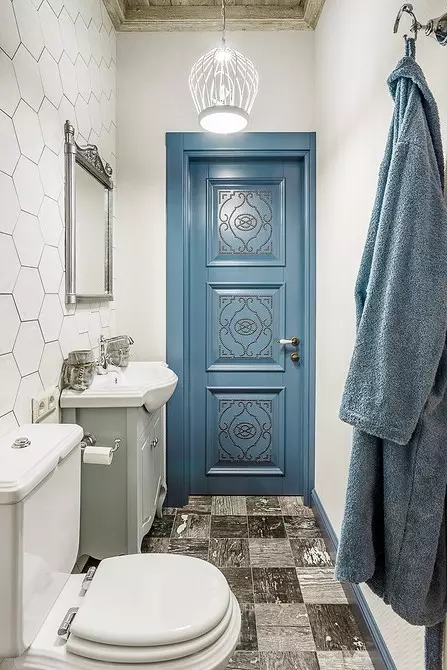
Bathroom with a small guest bedroom
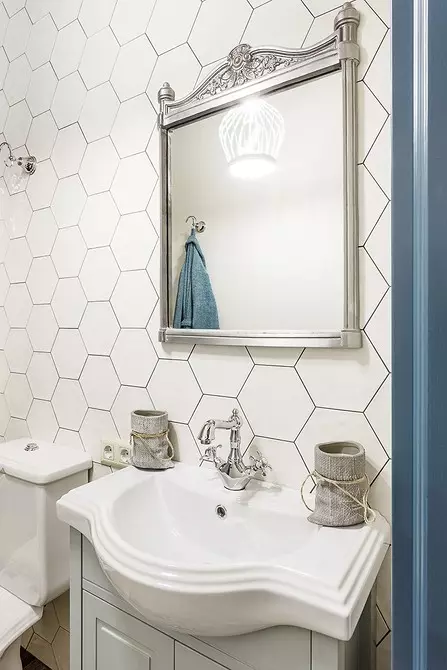
Bathroom with a small guest bedroom
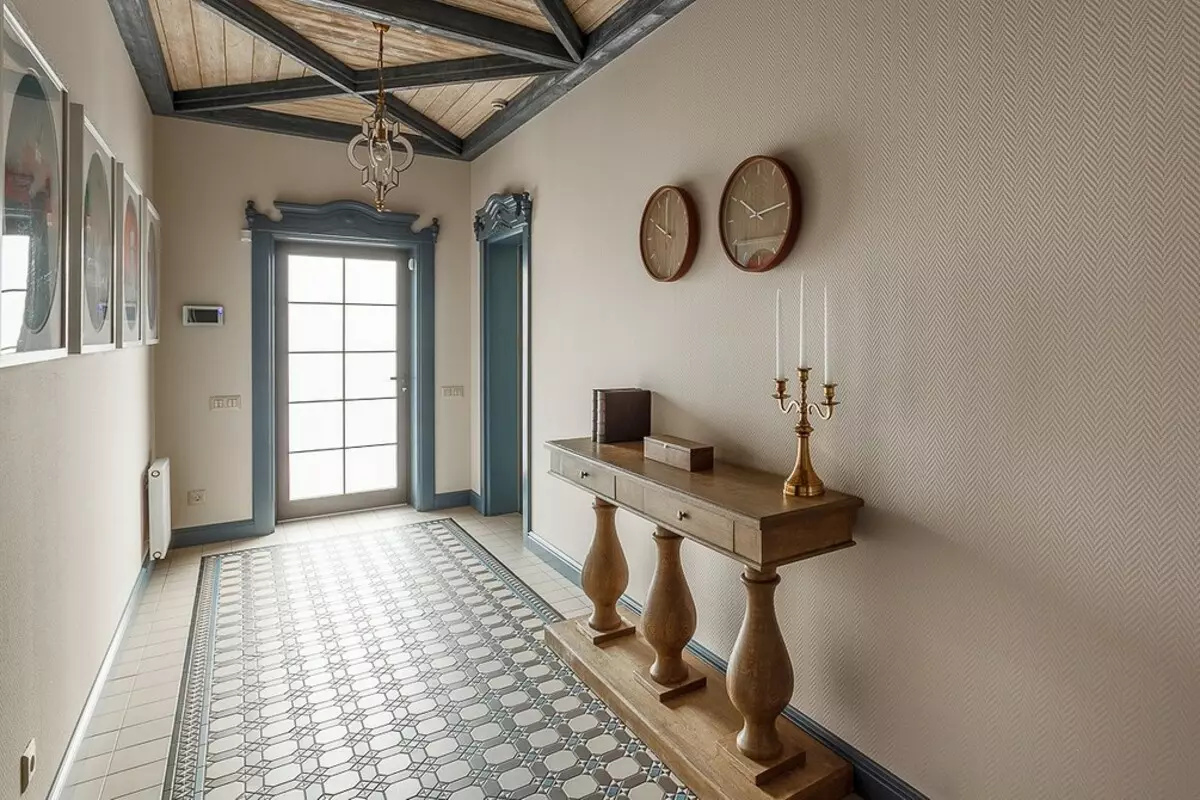
Corridor
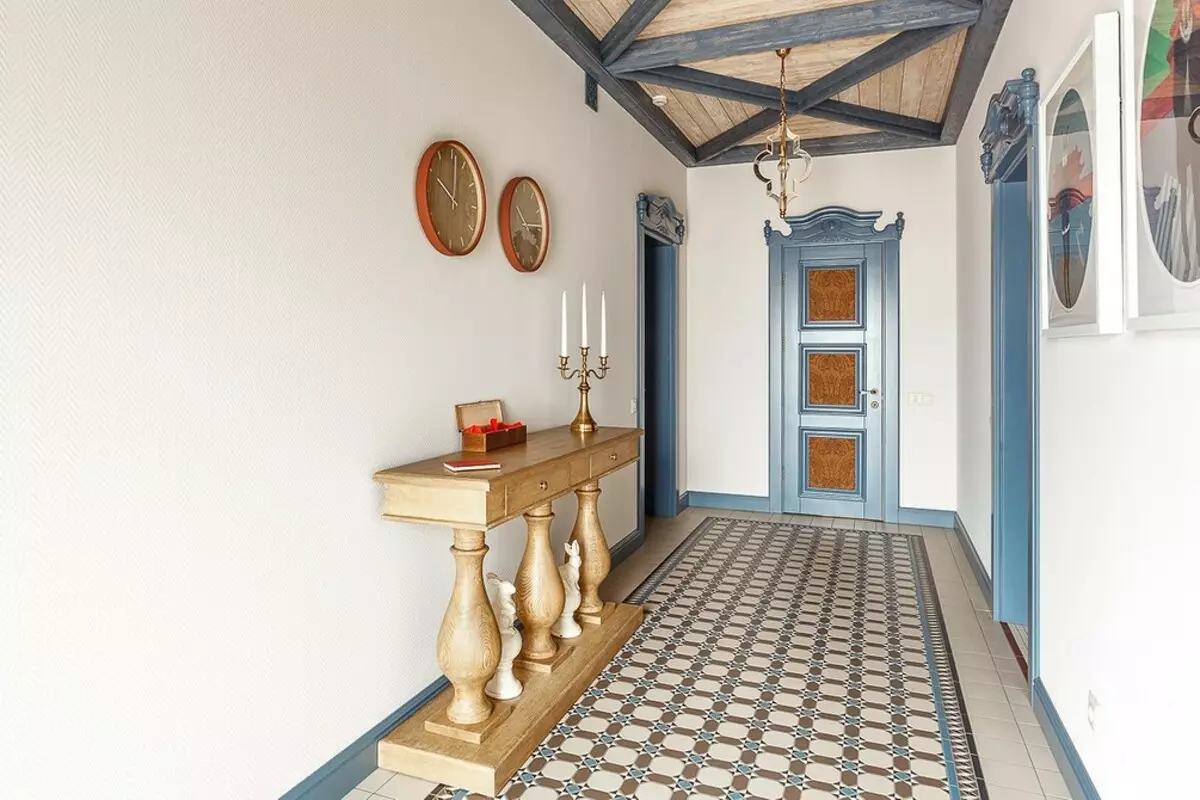
Corridor
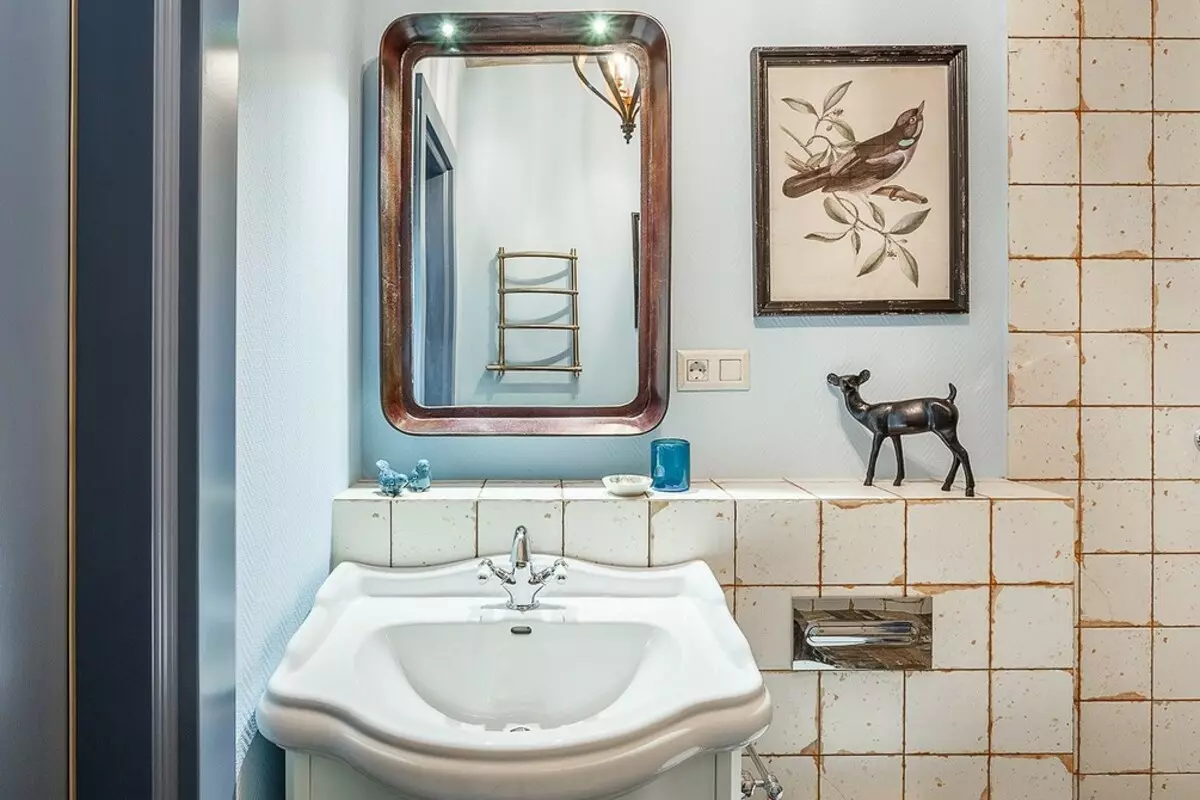
General bathroom
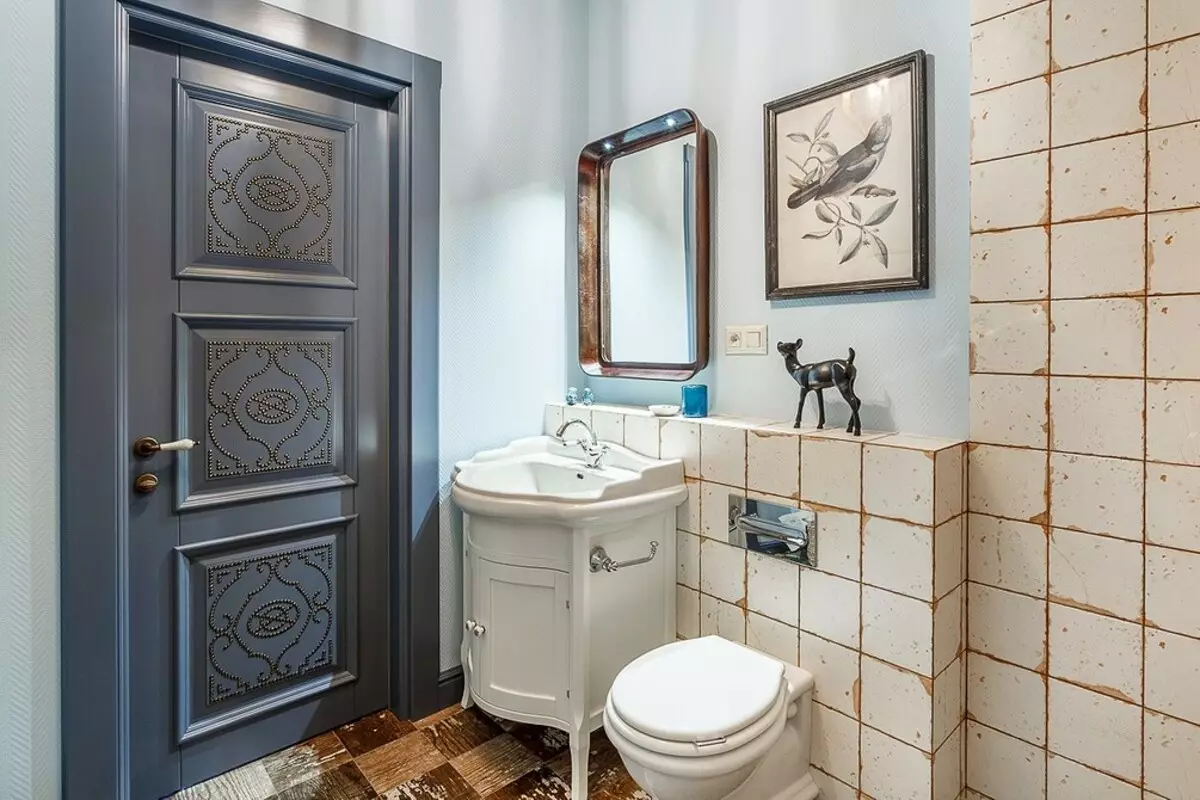
General bathroom
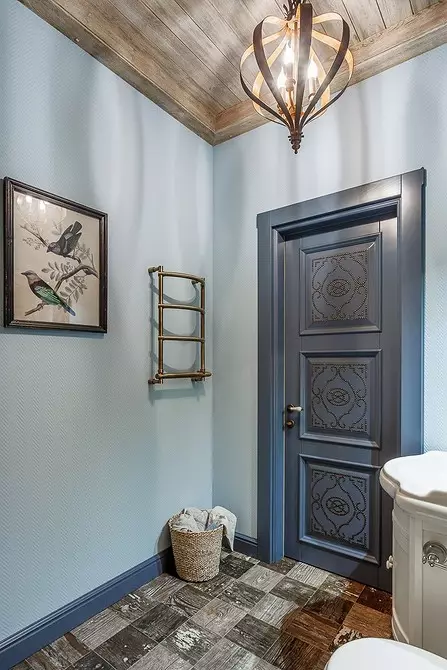
General bathroom
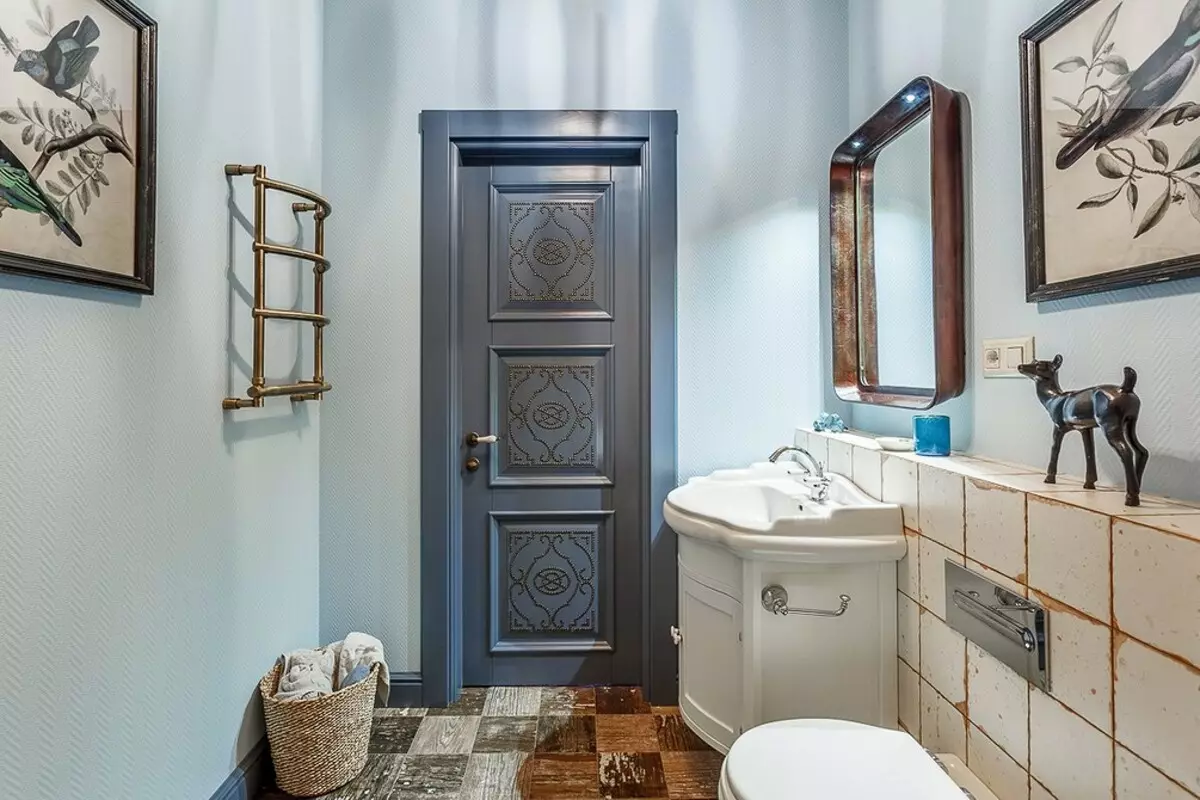
General bathroom
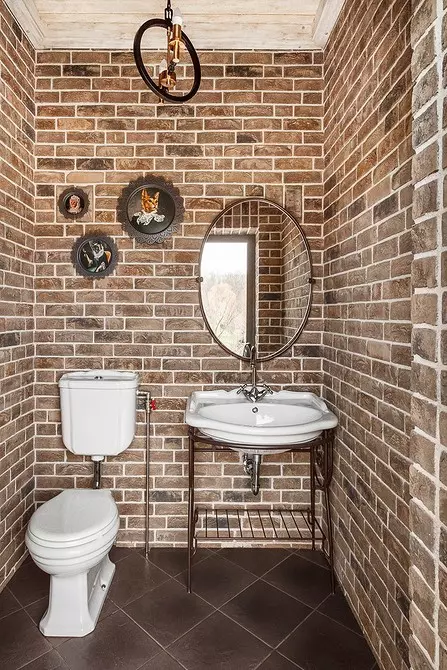
Street bathroom
The editors warns that in accordance with the Housing Code of the Russian Federation, the coordination of the conducted reorganization and redevelopment is required.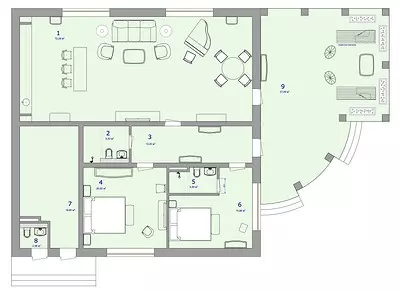
Designer: Pavel Turk
Watch overpower
