Recently, interests of low-rise buildings with a flat roof are growing.
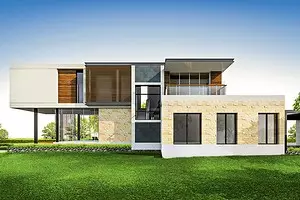



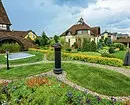
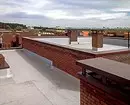
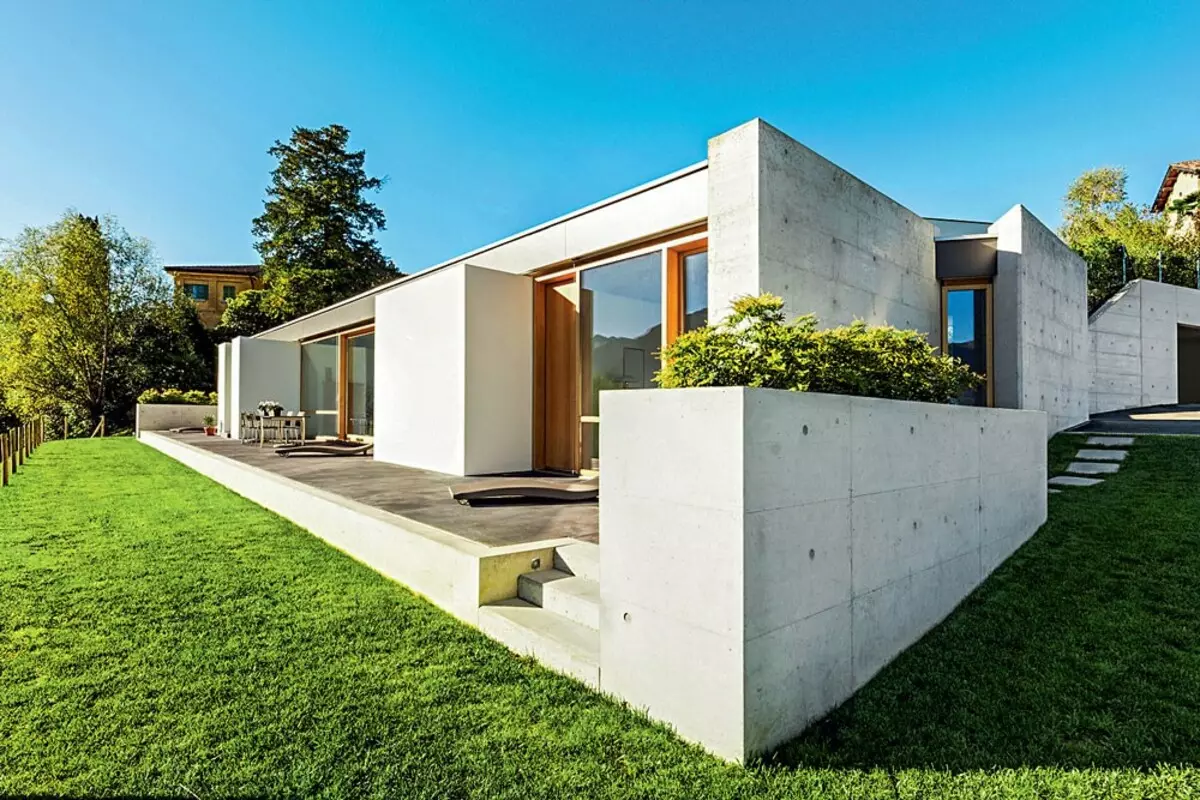
Flat roofs are in demand in modular construction. Among the advantages of this method should be called an affordable cost and high housing rate, as well as the possibility of a phased increase in its area
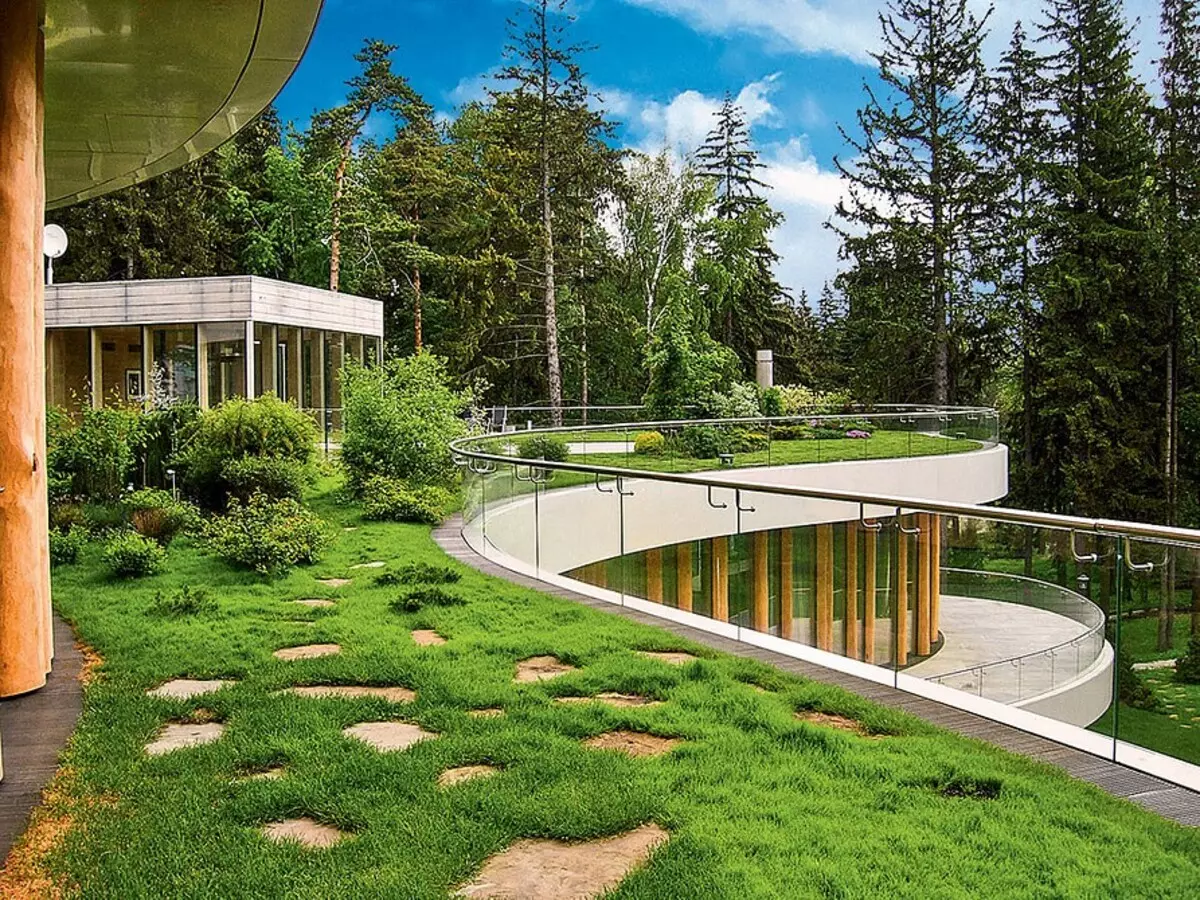
With a sufficient thickness of the fertile layer on the roof, shrubs and low trees can grow
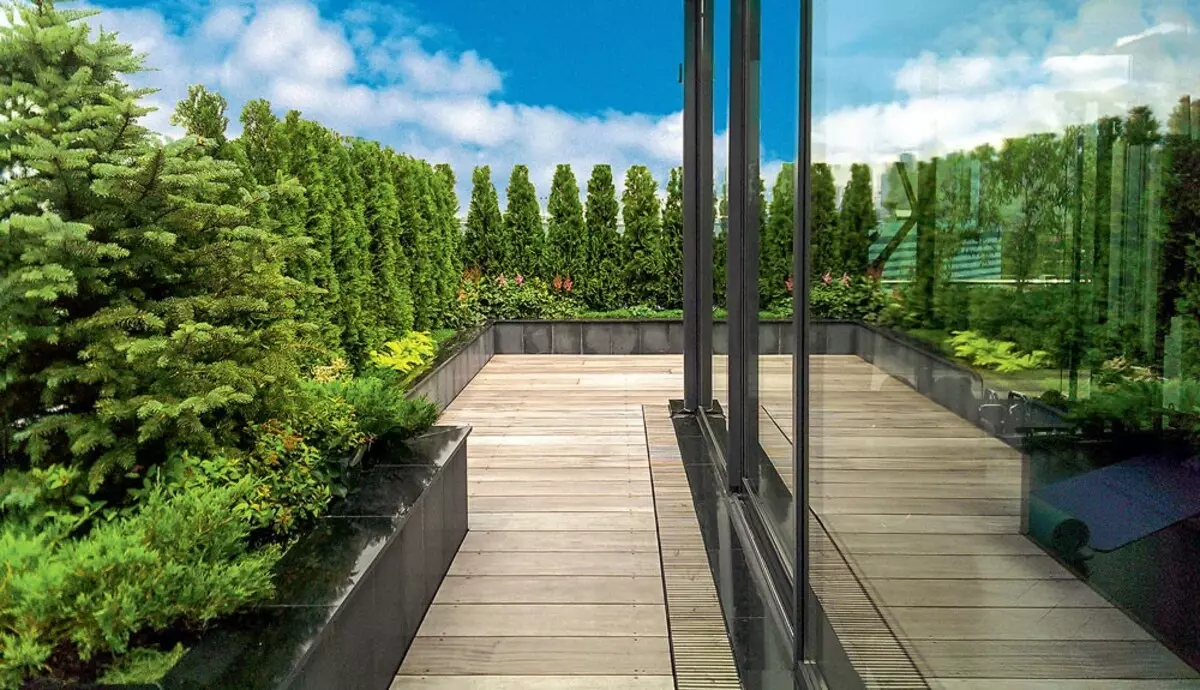
On the operated roof, as a rule, combine landscaped areas and pedestrian coated areas from paving slabs or boards
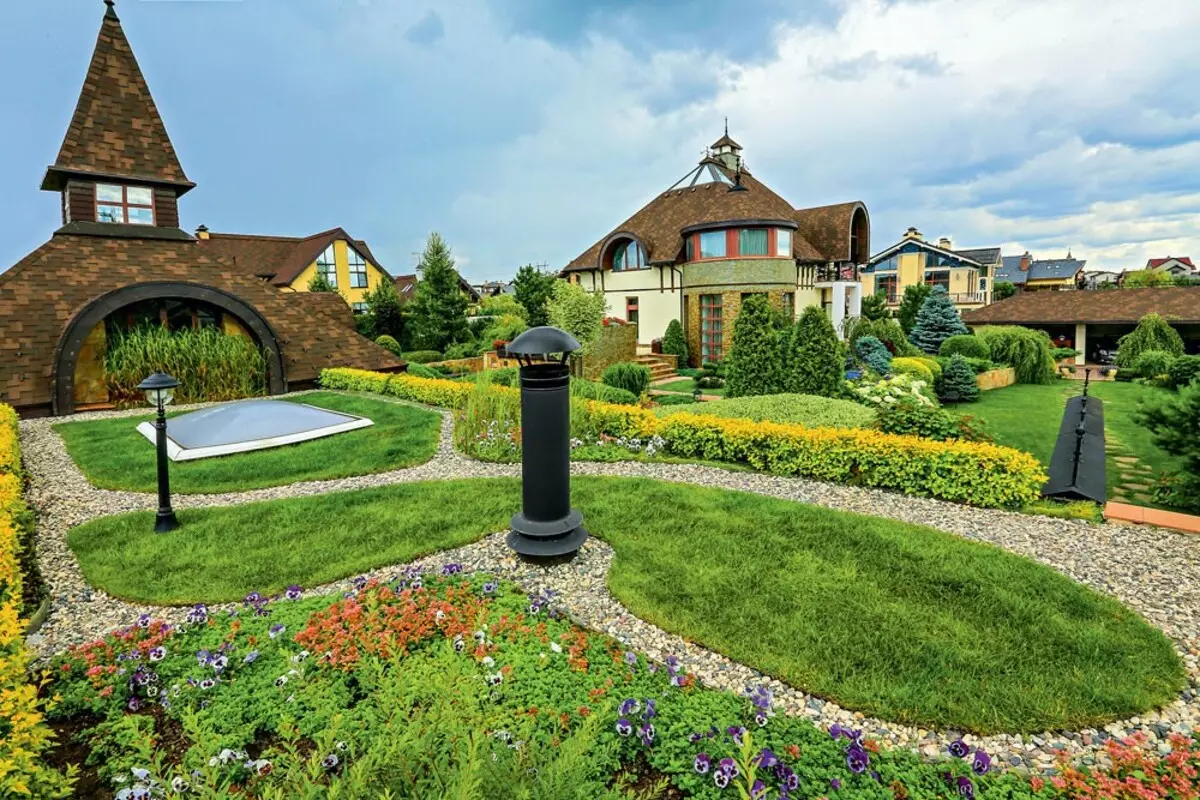
In the passing units of light tunnels, flue pipes and ventkanals are arranged gravel drainage
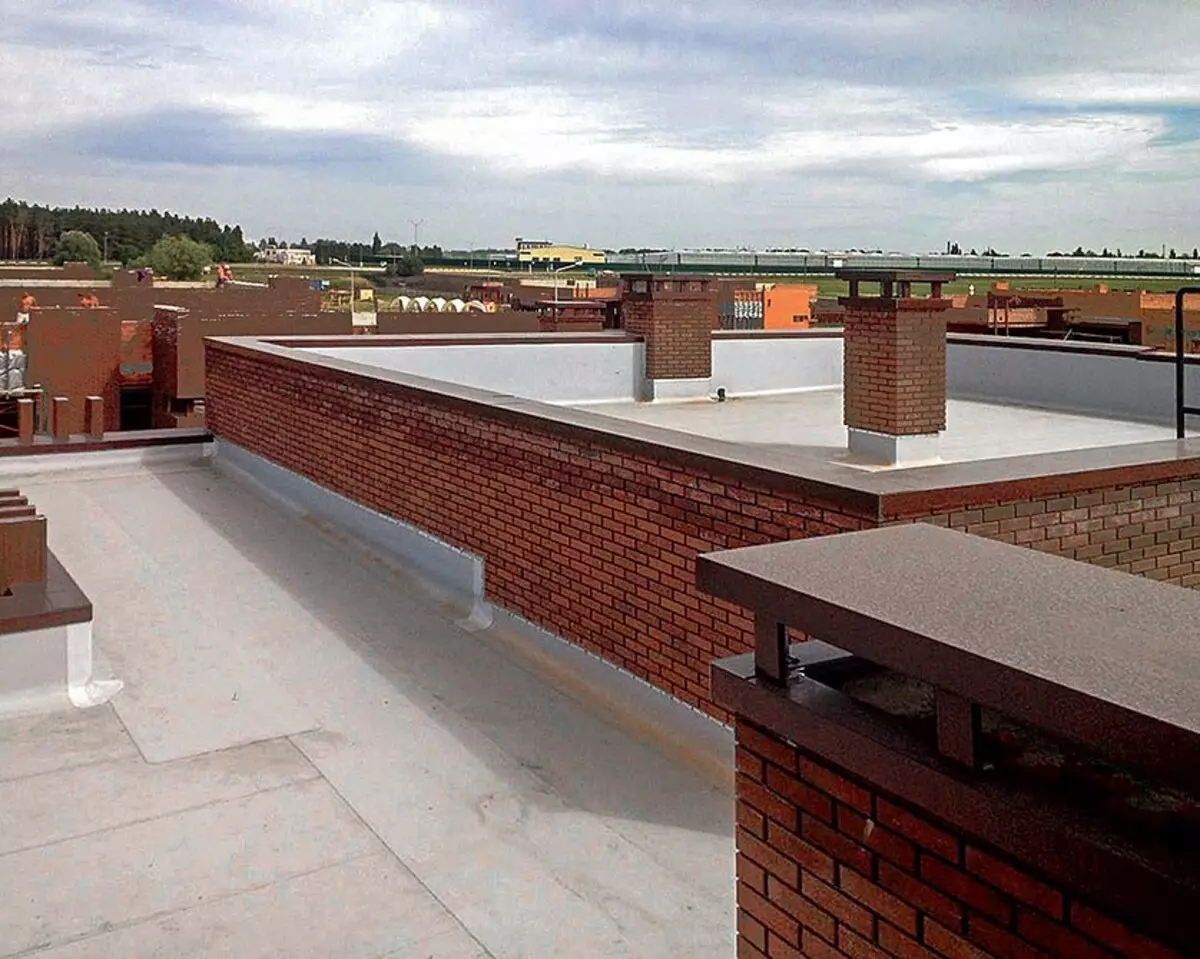
The waterproofing material is raised onto the walls, parapet and pipes to a height of at least 30 cm
Architects and developers attract these unusual buildings on which you can equip the sightseeing platform or even smash a real hanging garden. Of course, in practice everything turns out to be more difficult than in the theory.
The design of a flat roof causes a lot of questions relating to its value, the choice of materials for insulation and waterproofing, organization of water, maintenance and operation of the roof. Find on them the answers are not so easy. The fact is that domestic contracting firms working in the field of cottage and country construction are well known for the most popular design - scope, and the experience of the construction of flat roofs arranged completely differently, they usually do not have.
The cost of flat roofing
Attention immediately draws attention to the fact that the area of a flat roof is less than the scope, and therefore, less materials will be required, and work will cost cheaper. However, this statement is valid only for regions with a warm climate and low snow load, despite this, if we are talking about the non-exploited roof. In the middle lane of Russia to ensure reliability and durability of the horizontal roof, it is required to apply fairly expensive engineering solutions.Boy overlap
In principle, when the overlap is erected, you can use a combination of beams (wooden, steel) and carrier profile. However, experts do not recommend applying wooden beams (with the exception of made from the LVL-timing with a cross section from 200 × 100 mm) in the regions where the pressure of the snow cover exceeds 1.2 kPa (about 120 kgf / m2) - that is, most of the territory of the Russian Federation. The roofing overlap of steel 2-axis beams and professional flooring with a wave height from 60 mm and the thickness of the walls from 0.7 mm makes it possible to overlap the spit value up to 12 m and withstands the pressure of at least 6 kPa. But in general, it is less durable than concrete, and relatively rarely applied in individual construction. It is more reasonable to use professional flooring as a non-coordinate formwork, which, by the way, does not cancel the need to build a reorganate frame.
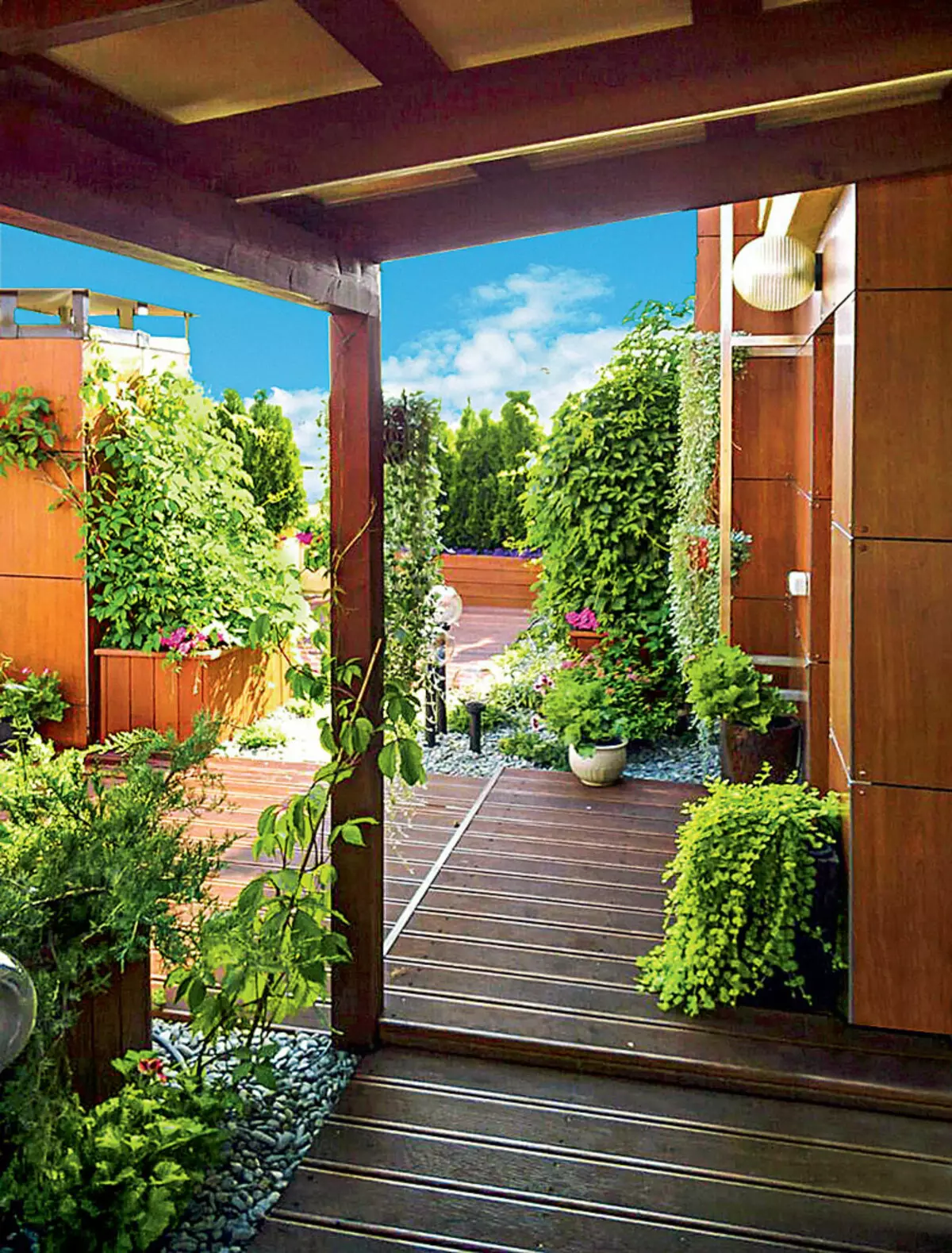
Photo: "Author's garden"
It turns out that 1 m2 of a flat concrete or steel base, the carrying ability of which will allow to withstand the weight of snow cover, is 2-2.5 times more expensive than the wooden beam construction of the pitched roof. The difference in the volume flow rate of the insulation is leveled due to the fact that a more expensive material of high density is needed for a flat roof. There is still hope to save on roofing, however, modern polymer membranes are optimal waterproofing for horizontal roofs - they are not cheaper (and sometimes much more expensive) flexible tiles. It is not necessary to install snowstanders, but without roofing hatch and the drainage system can not do. If you try to reduce costs on the estimate, it will later have to pay the need to repair the roof once every 10-15 years.
The durability of a flat roof largely depends on the ability of the bearing basis to withstand operational loads without significant deformations
Finally, it should be noted that flat roofs are appropriate only at houses of modern architecture - with a large area of glazing and complex finishing with the latest facade materials. That and the other will no longer be cheap.
On a solid foundation
As a rule, in low-rise house-building, the flat roofing overlap is a prefabricular or monolithic reinforced concrete plate. Reinforced concrete plates (PB, hollow PCs, PV, etc.) are capable of overlapping a span with a length of up to 9 m and withstand pressure 8, 9 or 12.5 kPa (the last figure in the product marking is indicated by this magnitude). They can serve as a "base" for any roofing pies, including with a top layer of paving slabs or fertile soil. However, for the installation of the design, it will be necessary to provide a race to the truck of the truck (while steel beams and flooring is easy to raise with the help of flounder). The depth of the overlap on the wall depends on the material of the latter - for example, for bricks, this parameter should be equal to the thickness of the plate. Before proceeding with the installation of the roof, it is important to close the joints of the elements with a solution and additionally be sealed with an elastic polymer ribbon.
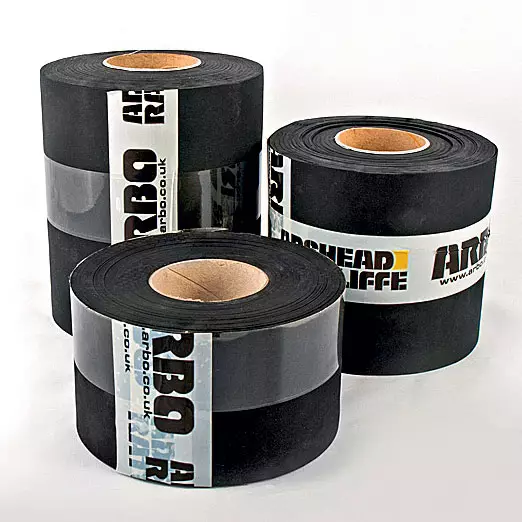
Photo: Arbo.
The main advantage of membranes based on artificial rubber - they retain elasticity at low temperatures, that is, they can be mounted in winter
Classification of flat roofs
Flat roofs are divided into non-exploit and exploited. The first is visited only for revision, prevention and repair; For this purpose, the roofing hatch is equipped to which an attic staircase leads. The operated roof in the cottages most often serves as a terrace, that is, a durable wear-resistant coating should be laid on it, and the bearing base is designed for increased loads. A variety of exploited - roofing with landscaping, wild on top of the main heat-hydro-insulating cake with a turf layer; Usually it is arranged tracks and a platform for recreation. The operated roof should be provided with a convenient way out, for example, from a tambour journey.
The monolithic zh \ b The overlap is erected from heavy concrete using a removable (for example, from OSP plates on rockets-jacks) or non-coordinated (from corrugated) formwork. It is reinforced by a two-or four-level welded frame from rods with a diameter of 12 mm. The dimensions of the monolithic plate are not regulated (in contrast to the national team), which provides the architect freedom when designing the building; Other advantages are the lack of seams, a comparative simplicity of the device of passing units (chimney, ventkanalov) and a high bearing capacity (subject to the technological regulation).
Roof protection from cold and heat
In the low-rise sector, in demand mostly airless flat roofs, because the attic requires additional costs and violates the architectural proportions of the house. So the roof should be protected from winter cold and summer heat. In this case, the overall feature of flat roofs is that the heat insulating layer is located on top of the carrier structure (in the rock it is usually between the rafters). If you warm the room below, the dew point can shift into the thickness of the overlap, which will lead to a reduction in the service life of the latter.
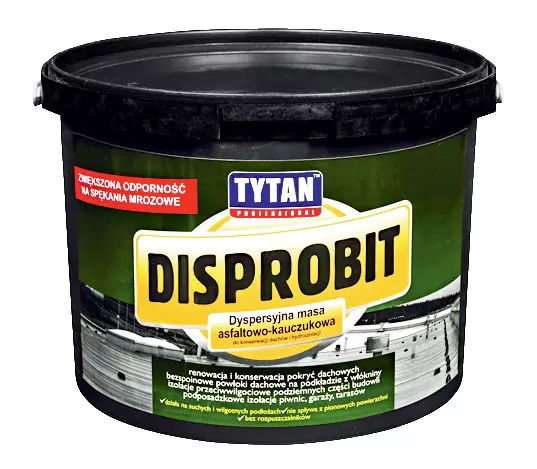
Photo: Tytan.
Mastics should be used primarily on the roofs of a complex configuration
As for the options of the roof, they are dozens. Suffice it to say that only in SP 17.13330.2011 more than 40 "recipes" are given. At the same time, companies - coatings and insulation manufacturers offer more and more new engineering solutions. However, they always lies one of the two concept schemes - traditional or inversion.
Schemes of device roofs "Tehtonikol"
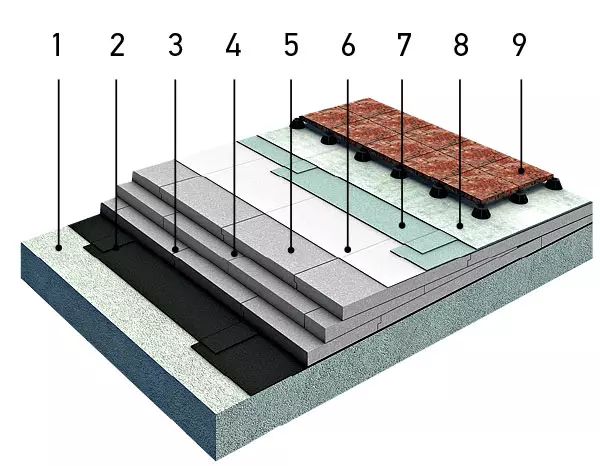
PHOTO: "TEKHNONIKOL"
"TN-roofing terrace": 1 - overlapping; 2 - vaporizolation; 3-5 - EPPS (including a bias-forming layer); 6 - glassball; 7 - Logicroof V-GR membrane; 8 - geotextile; 9 - Tile on Supports
The traditional design in general terms is as follows: a vapor barrier film (polypropylene, polyethylene, butumular polymer) was laid on top of the bearing base, then the insulation, for example, mineral wool plates with compressive strength with a decomplicit deformation of at least 30 kPa, one or two The layer with a total thickness of 200 mm. The above is the separation layer (for example, from a polyethylene film), according to which the reinforced zoom-forming screed is poured (a flat roof will necessarily give a bias of 2-3% to the center or edges to ensure the flow of water). The dried screed serves as the basis for a rolled or appliant waterproofing coating.
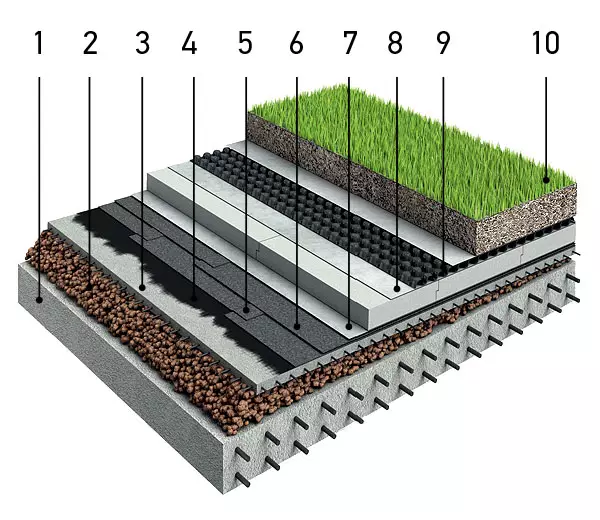
PHOTO: "TEKHNONIKOL"
"TN-Roofing Green": 1 - overlapping; 2 - otkladka from the ceramisit; 3 - reinforced screed; 4 - bituminous primer; 5 - "Technoelast EPP"; 6 - "Technoelast Green"; 7 - geotextile; 8 - EPPS; 9 - Membrane Planter GEO; 10 - fertile layer
Other options are possible. For example, the incitement of the screed can be positioned at the bottom of the cake; In this case, roofing waterproofing is fixed with gravel ballast, paving tiles on supports or special dowels. Some materials, let's say the system "RUF BLAND" (Rockwool) or Tekhnonikol bias allow you to do without a screed: the plates have a variable thickness, and with their help it is easy to create smooth level drops to ensure water drainage.
The inversion roof is suitable differently: in it, the insulation resistant to the constant exposure of water (as a rule, extruded polystyrene foam - EPPS) is located over waterproofing. At the same time, the latter is reliably protected from mechanical damage and is in the zone of positive temperatures (freezing and defrost cycles are destructive for almost any material). Inversion roof is easy to turn into an exploited, for example, falling asleep by the insulation with a drainage layer of sandbravia and putting paving slabs. The disadvantages of the structure include a more complex drainage. However, the drainage needs to talk separately.
Special requirements are presented to thermal insulation for flat roof. The material should not only have a low coefficient of thermal conductivity, but also well resist mechanical loads - both distributed (the pressure of the above-mentioned layers of roofing pie, equipment, snow) and the local arising from installation. In addition, it is important that the material possesses hydrophobic properties and is non-combustible. At the moment there are several ways to install thermal insulation: using mechanical fasteners, adhesive and free laying. In addition to the traditional two-layer insulation, laying in one layer becomes more and more demanded solution. Rockwool offers unique double density plates, which consist of a hard top and light bottom layer, which accelerates the work and improves their quality.
Grigory Gromakov
Specialist in the development of the direction "Flat roofs" of Rockwool
Water removal on flat roof
The flat roof is equipped with parapet (attics) with a height of 30-90 cm, helping to provide an organized water removal; On an exploited roof, it also serves as a security fence. At the same time, the design of drainage should be approached very responsibly, because in case of an error over your head, a huge puddle may form, which threatens with leaks and damage to the supporting structures.
As a rule, the choice is made in favor of the inner drainage. Such a system is less susceptible to the impact of the atmosphere and therefore more durable and reliable than the outer. We will tell you more about its basic elements.
Waterfronts are installed at low roof sections. As a rule, on the roofs of up to 150 m2, two funnels are mounted - the main connected to the riser, and the emergency - with a discharge of water through the hole in the parapet. With an increase in the number of funnels and risers, the reliability of the system increases, but its cost increases.
For inversion and landscaped roofs, special funnels with drainage rings, serving to collect moisture from intermediate layers, have been developed. Water receivers should be equipped with electric heating based on self-regulating cable - then they will properly perform their function when alternating thaws and frosts.
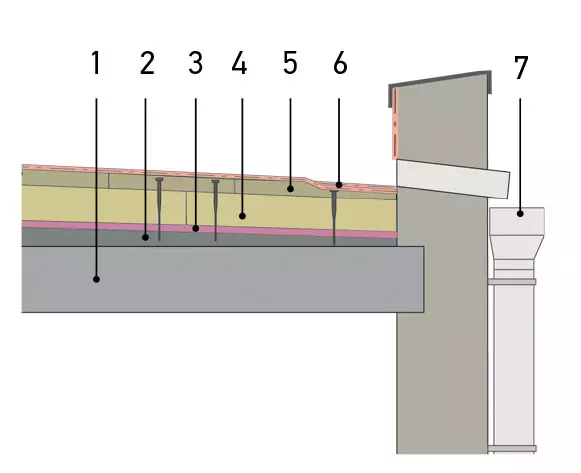
Figure: Vladimir Grigoriev / Burda Media
The coating is traditional with outer drain 1 - overlapping; 2 - the incitement of the screed; 3 - vaporizolation; 4, 5 - mineral wool insulation; 6 - waterproofing; 7 - drain
In the systems of a new type, so-called siphon-vacuum, special funnels are used, preventing air suction by the flow of water. Due to them, the speed of fluid movement in the pipe (and therefore the bandwidth of the latter) increases, which reduces the diameter of the system elements. However, for low-rise buildings, the savings are insignificant, moreover, such systems require more accurate calculation than gravitational.
The drainage is performed from sewer pipes - polypropylene, polyvinyl chloride, and it makes sense to use noise absorbing products, such as Raupiano Plus (Rehau), or soundly insulated a riser, otherwise you will hear the murmur of water for hours. For funnel, the riser is attached with the help of an elastic coupling. When laying pipes, the amount of knees and the length of horizontal sections that reduce the bandwidth system should be minimized.
The drainage pipe, laid in the basement or insulated underground, connects the riser with rain sewage or provides a reset of water into a linear drainage tray. In the second case, there is a risk of clogging with ice, so the riser should be equipped with "winter" tap into domestic sewer (the latter must be equipped with a hydrotherapist). The tap tube is cleaned through a collapsible compound or an audit module.
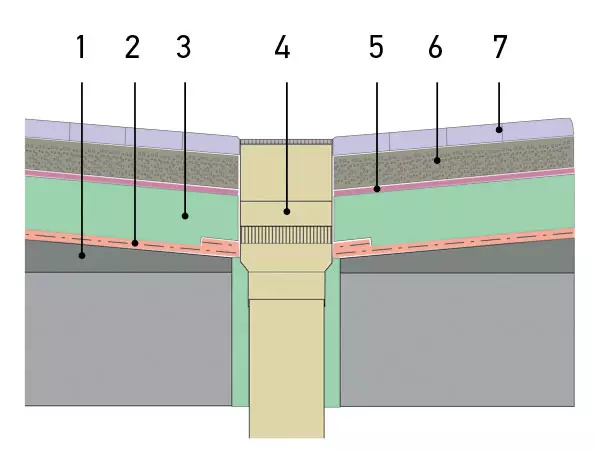
Figure: Vladimir Grigoriev / Burda Media
Roof covering inversion with inner drain 1 - screed; 2 - PVC membrane; 3 - EPPS; 4 - funnel with a drain ring; 5 - drainage membrane; 6 - sand; 7 - Paving Tile
When choosing a sizes of elements of the traditional gravitational system, the rain intensity in this area, focusing on the joint venture 32.13330.2012.
The outer drainage system is more vulnerable than internal, and also affects the appearance of the facades, but it does not require a device of holes in the roof and overlap and does not eat the useful area of the house. Water is discharged through the parapet funnels or sealed pipes, under which the classic funnels are installed (like on the pitched roof) and the troughs attached to the walls of the brackets. When calculating, it is based on the fact that each square meter of the roof area should accounted for 1-1.5 cm2 of the sections of the drainage pipes. Elements of the outer system can be made of PVC, steel, copper, zinc-titanium.
For the operated roofs, as well as the roofs suitable in the regions with harsh climatic conditions, an inversion scheme is perfect. Since the waterproofing layer is under thermal insulation, it is protected from mechanical effects, as well as from temperature drops and UV radiation, which significantly prolongs the service life of the roofing system. Waterproofing materials based on a modified bitumen must be laid at least two layers - such a technology is more common, and in addition, it allows you to level potential errors when the material is moving. For a polymer membrane, a single layer is enough, and the reliability provides automatic welding equipment, which increases the speed of work. In addition, when installing the polymer membrane does not apply an open flame, so the technology is considered more secure.
Dmitry Mikhailidi
Head of the Engineering and Technical Center for Technical Directorate of Technonikol Corporation
Gardening roofing
The covered rod roofs have been used in countries with a moderately cold and humid climate, and the green carpet performed the main moisture protection function.As part of the modern concept of the landscaped roof, the layer of fertile soil with plants is needed to make unusual features of the building, decorate the roof terrace and extend the service life of the coating, closing it from ultraviolet rays. In addition, it absorbs rainwater, unloading the drains, quenches the sound of the rain, protects the premises of the upper floor from overheating in the summer and reduces heat loss in winter. It is believed that landscaping almost twice extends the service life of the roof. Its disadvantages include an increase in loads for the support of the building structures and an increase in the cost of construction. In addition, the green carpet needs to be careful, the intensity of which depends on the selected plant species. If not paying proper attention, they will freeze and die from drought.
For landscaping, the roof should be put on top of the main waterproofing layer (with an inversion scheme - over the insulation) an additional pie from materials that will provide protection for the waterproofing layer from the roots, filtering and removal of rainwater. For these purposes, special films are used, dense geotextiles, gravel benchings or drainage-moisture membranes from high density polyethylene, such as Planter GEO or Delta-Floraxx.
Then poured a mixture of minerals and fertilizers - the so-called soil substrate. It can be prepared independently by adding a small clamzite in a light neutral peat (5-15%), sand (about 20%) and fertilizers. As for the plants, the easiest way is to restrict meadow disintegration and drought-resistant soils - Sedumom, cloves-herbicap, thyme. For them, it is not necessary to organize the irrigation system, and the thickness of the soil layer can be only 6-12 cm (the roof of this type is called extensive). If you plan to walk along the roof among decorative shrubs, it will have to provide watering and increase the thickness of the soil to 20-40 cm. This roof is called intense, it creates a significant additional load on the overlap, so it must be provided at the building design.
The terrace design provides a convenient message between the residential premises of the cottage and the operated roof, serving the place of rest.
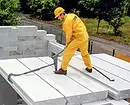
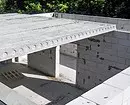
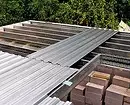
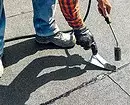
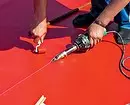
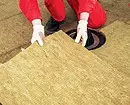
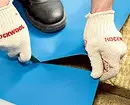
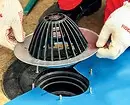
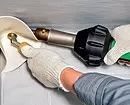
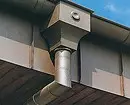
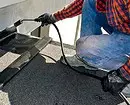
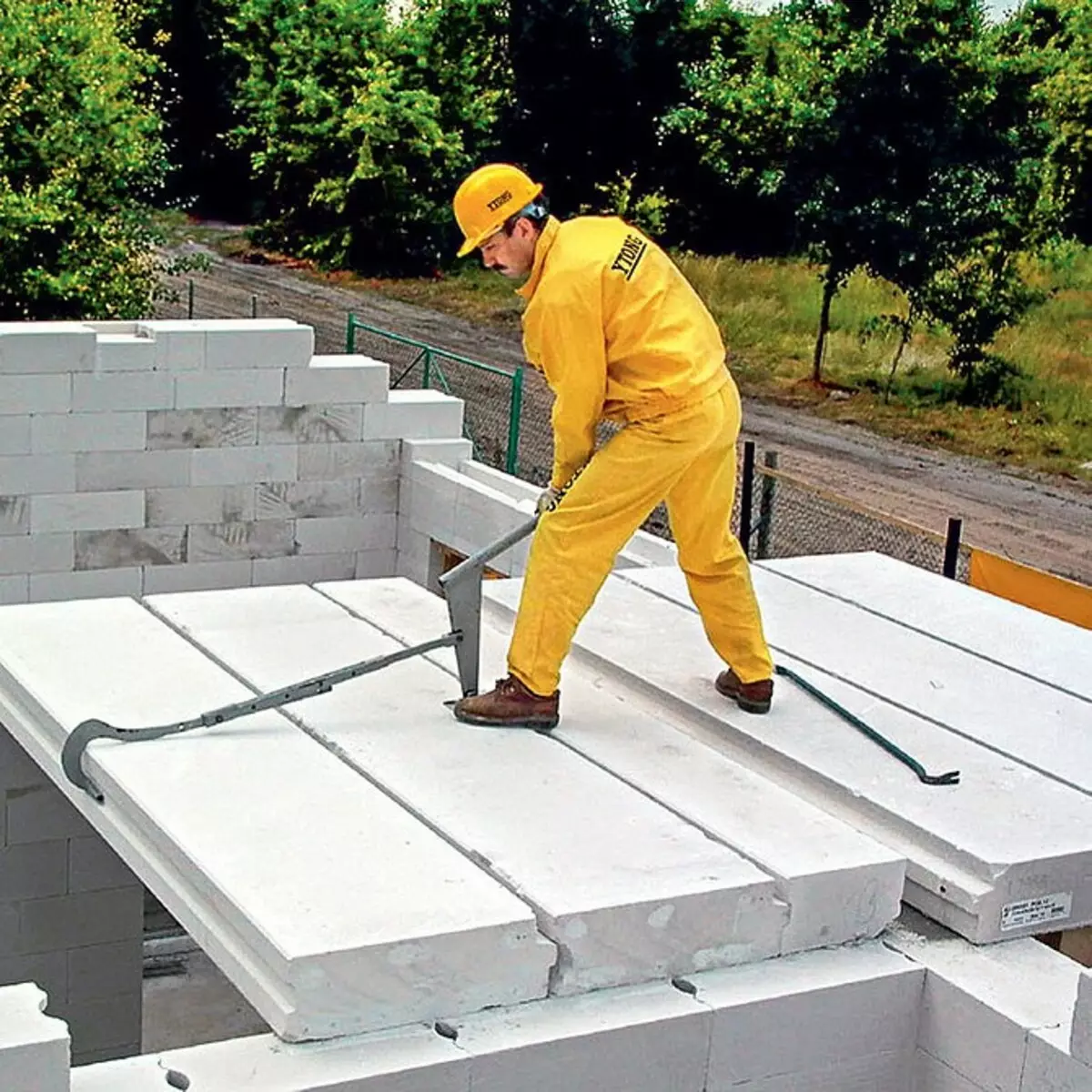
Plates made of light reinforced concrete can be mounted without the help of the crane
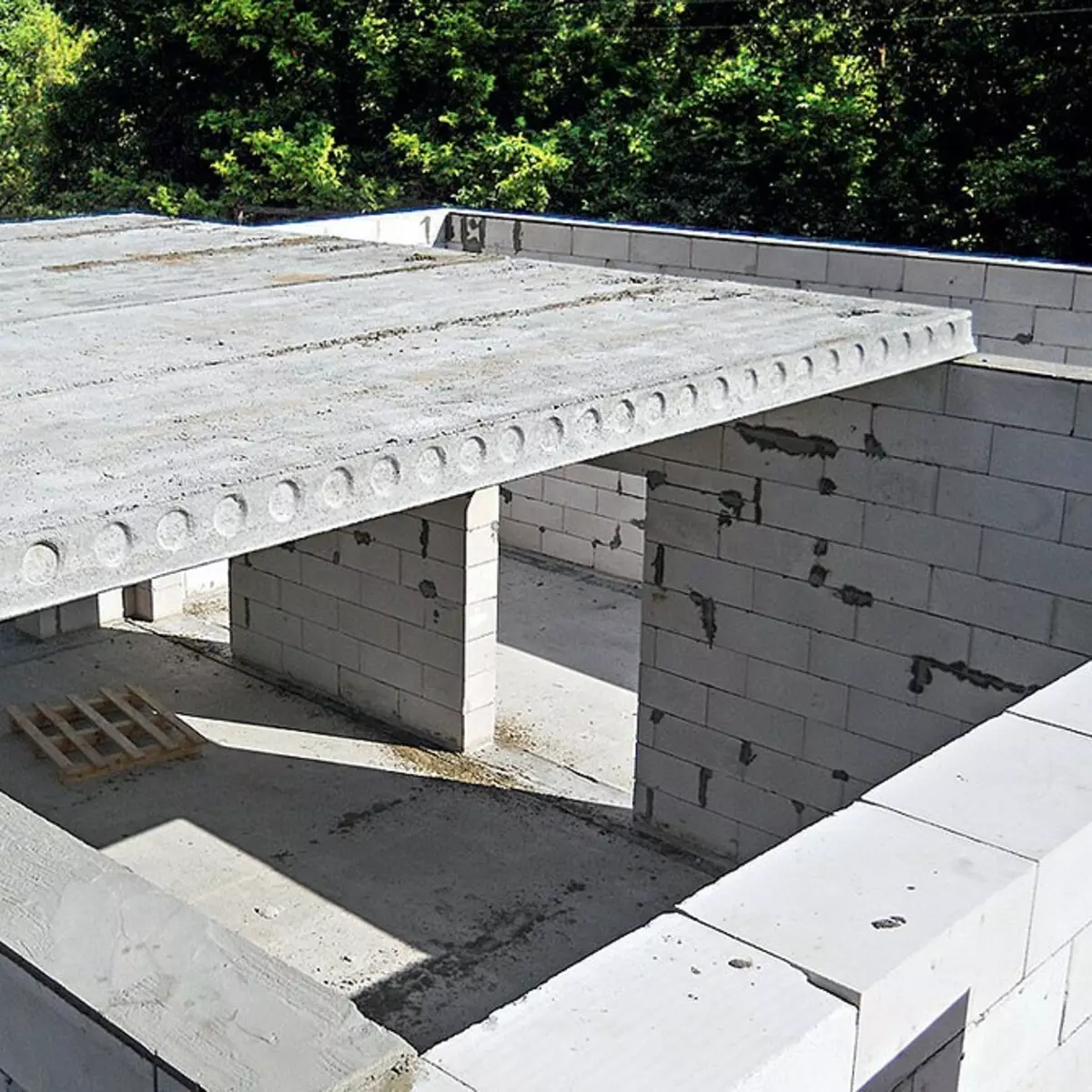
However, on the bearing capacity of the plate from a light reinforced concrete 1.7-2.2 times inferior to traditional products
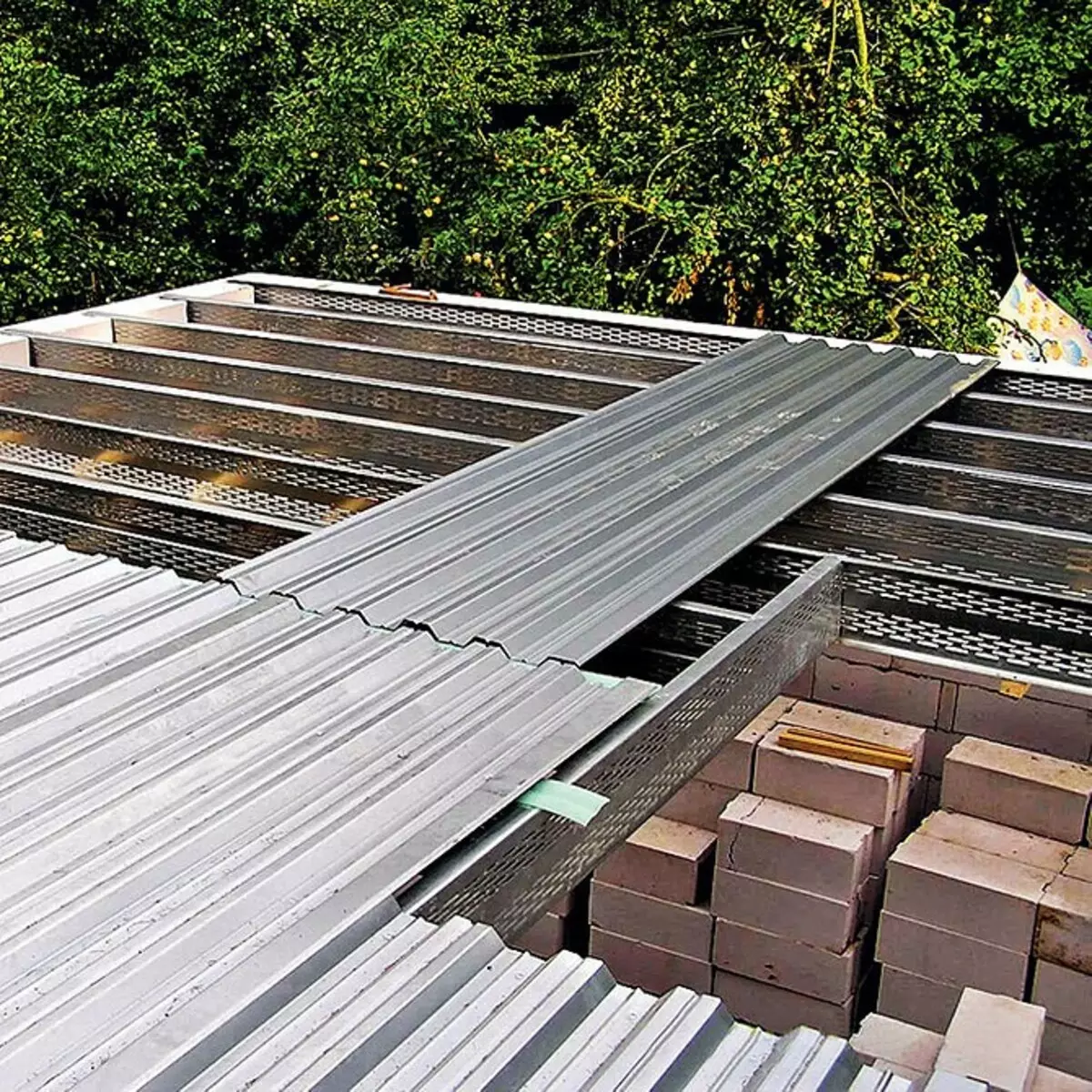
Overlapping from prof-flooring on steel beams is used mainly in the construction of non-exploitable roofs
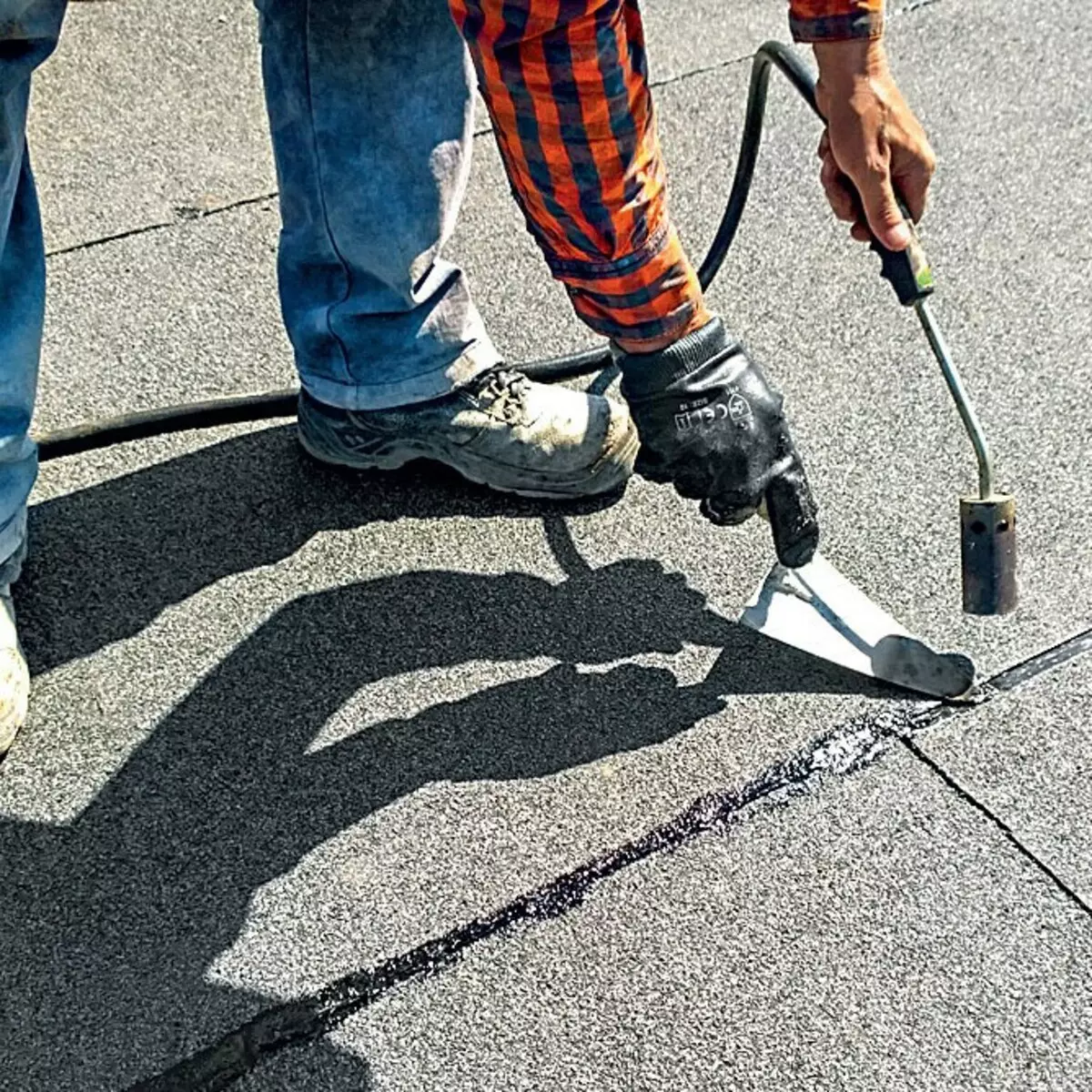
Roll materials based on a modified bitumen, as a rule, are applied with a gas burner, while it is difficult to prevent small flaws that can cause the leakage (if there is no second layer)
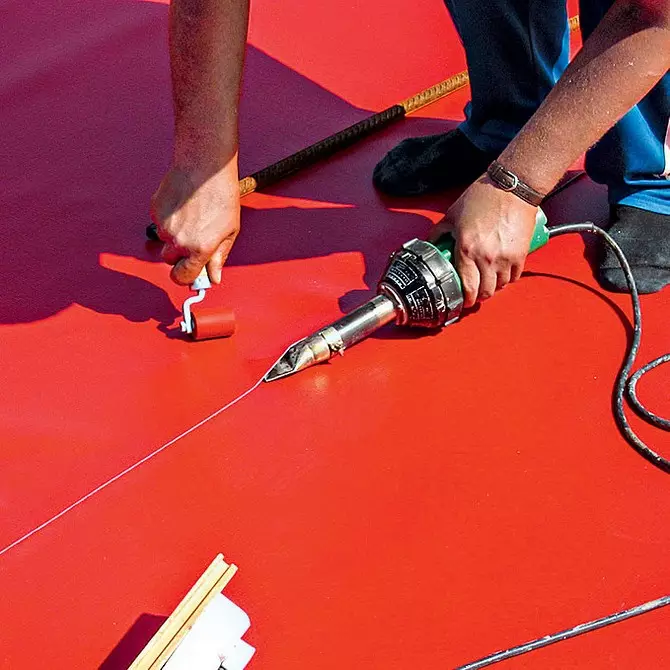
Welding quality PVC coating bands to control much easier
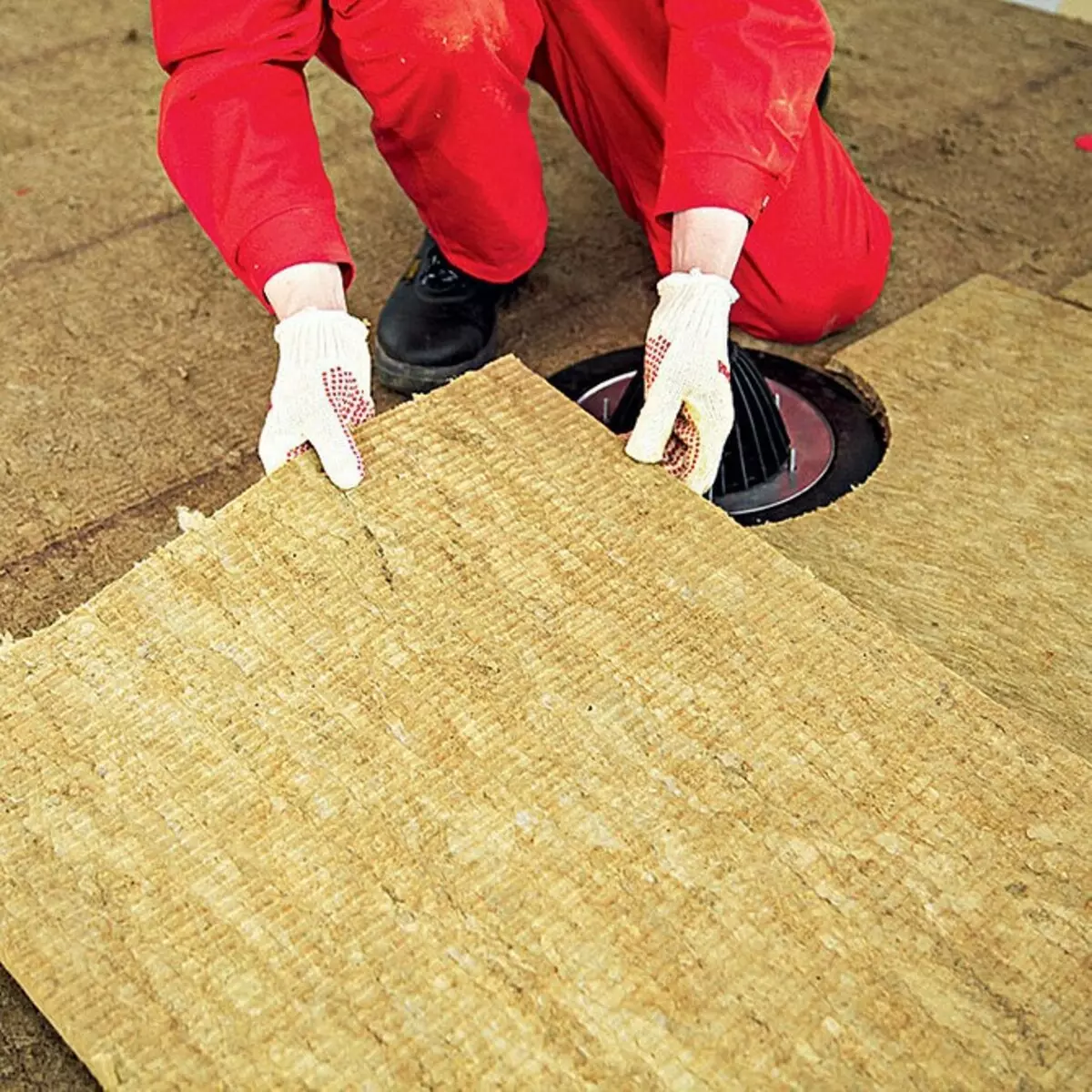
Stone Wool Plates "RUF Bluff" (Rockwool) withstand significant local loads arising from the installation of thermal insulation
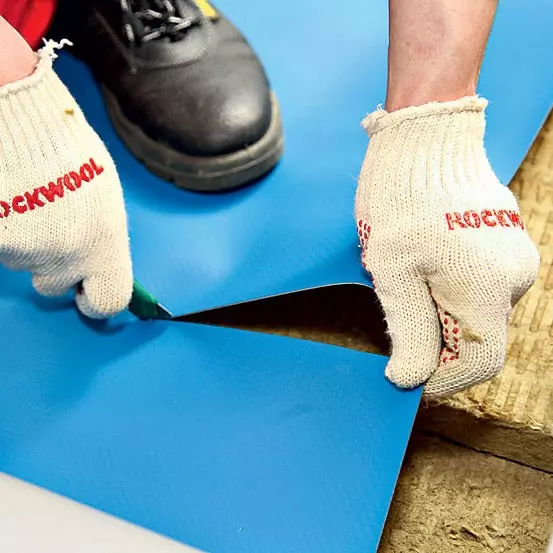
Installation of thermal insulation
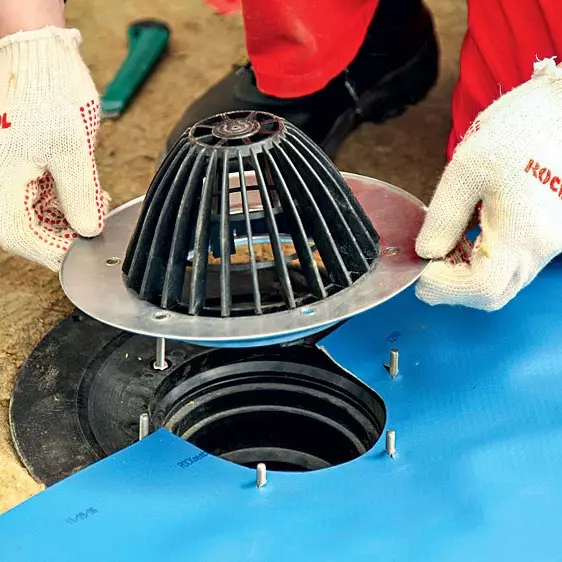
Installation of the drows of the drainage system
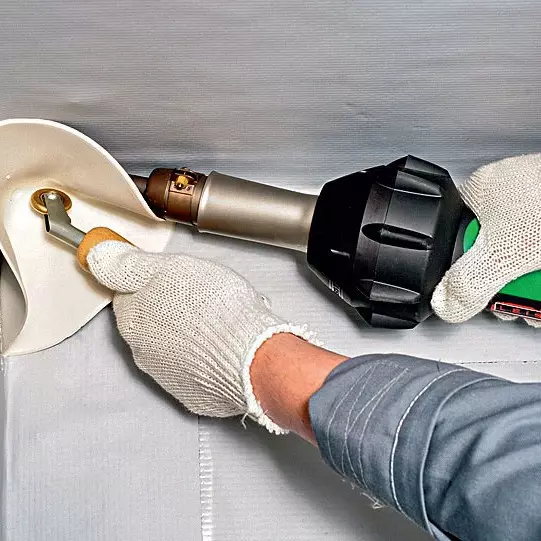
PVC membranes skip the steam and allow you to do without exhaust devices. They are reinforced with glass christmas, racks for punctures and damage to fungus, relatively simple in the installation
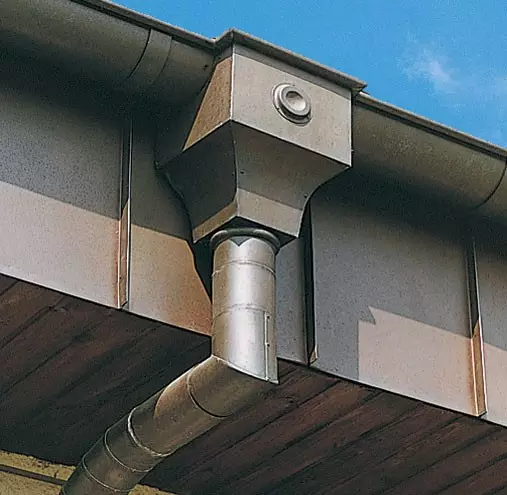
A flat roof drainage system should be recorded regularly. In addition, it must be equipped with an electrical heating system (for internal drainage, this requirement is mandatory)
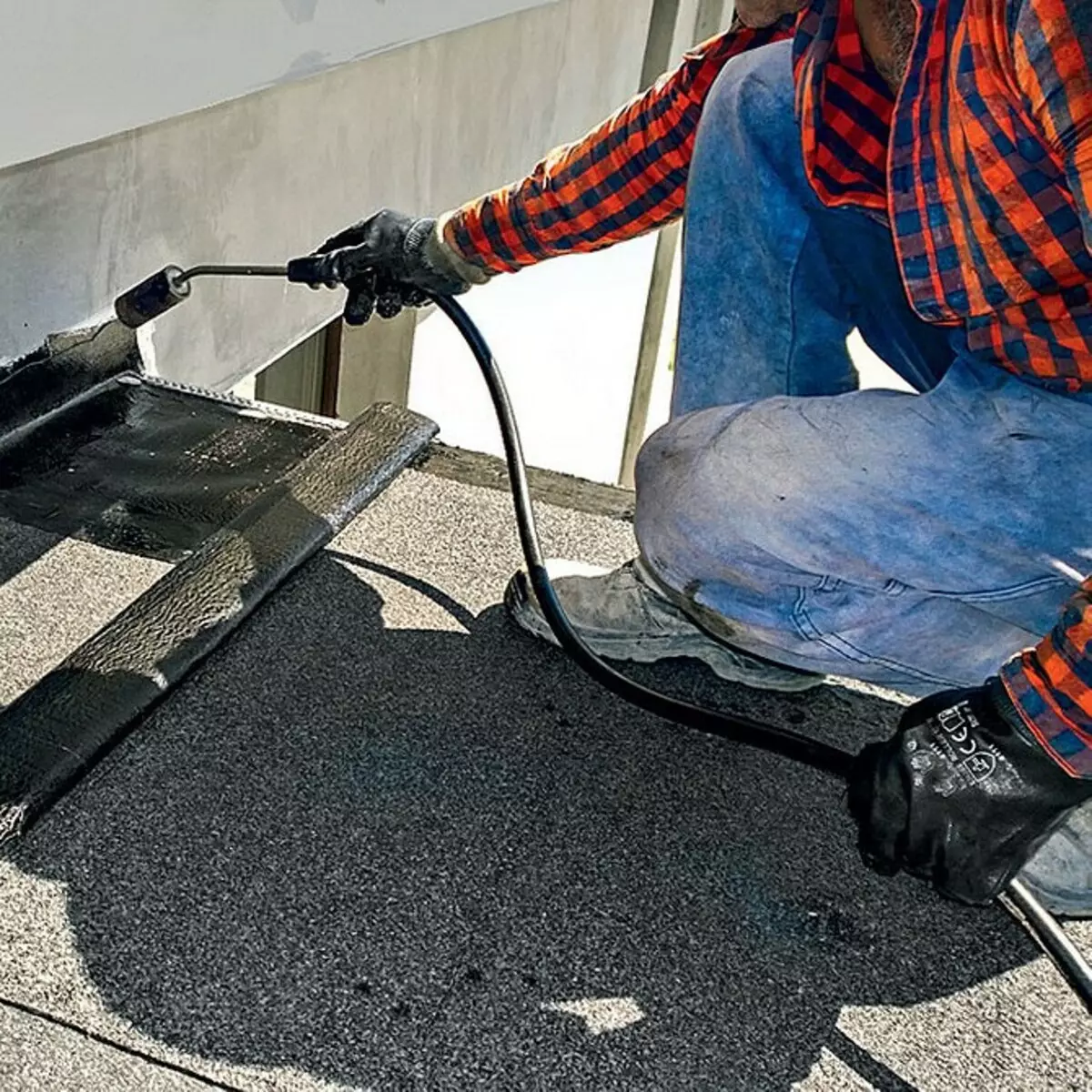
When installing the roof, special attention is paid to nodes of adjoining to parapets, walls, pipes. In these places, triangular sections are installed, preventing the oxygen of waterproofing material on bending. Lack of forwards on a rolled bituminous roof is a construction error
No leaks
Sheet and piece coatings are unsuitable for flat roof: water will inevitably leak through the jokes of the elements. Therefore, we use rolled materials and mastic. We give them a brief description.Rolled reinforced polymer-bituminous roof . The mechanical strength of these materials is several times higher than roofing cardboard (rubberoid, only). A modifying additives increase resistance to moisture, air and ultraviolet. The material is glued to the base of the mastic, fixed mechanically or (most often) is removed. The coatings for the lower layers of the roof ("Tehnoelast EPP", "Uniflex EPP", "Breplust TPP", etc.) and for the upper ("Technolast ECP", "Uniflex ECP", "Hydrosteclozole TCP", etc.). The second mills sprinkled by the mineral crumb that reduces the risk of fire and additionally protecting from mechanical damage and UV exposure. The cost of waterproofing both types of low - respectively from 65 and from 150 rubles. For 1 m2, and the average service life of the roofing carpet is 15-30 years.
Roll PVC membranes , for example, Sikaplan WP, Logicroof, Ecoplast is distinguished by strength and durability (up to 30 years without repair) and do not support combustion. However, they require a professional approach to installation (the joints of the bands must be carefully welded with hot air) and are relatively expensive - from 320 rubles. for 1 m2. It is important to take into account that this material does not tolerate contact with bitumen.
Roll membranes from ethylene-propylene rubber (EPDM) and thermoplastic polyolefins (TPO) For example, Firestone Rubbergard, Logicroof P-RP, retain elasticity at negative temperatures. Note that the EPDM-membranes of strongogoruchi (class G4) and are designed mainly to use in the construction of an exploited roof, where waterproofing is covered with tiles, gravel or soil. The EPDM and TPO membranes are 1.3-1.5 times more expensive than polyvinyl chloride (mainly imported products).
Polymer-bitumen mastics allow you to create a seamless coating, but it is permissible to apply only for a durable, incurring base - the slab of the overlap or a thoroughly reinforced tie, and this process is rather long and labor-intensity. Lifetime of two-layer coating with a thickness of 5 mm - about 20 years, the price is from 120 rubles. for 1 m2. In practice, mastic is used mainly for repairing roofs and gluing rolled materials.
Polymer and cement-polymer bulk waterproofing , say Aquascud, Osmolastic, Osmoflex, is distinguished by high elasticity
and durability to ultraviolet. To improve the characteristics, materials are used in combination with special primers and lining films, reinforced with mineral fiber (all components are supplied as a single system). Settlement service life - more than 50 years; Price - from 700 rubles. for 1 m2.
Flat Roof: Pragmatics View
| Benefits | disadvantages |
|---|---|
| Eliminates avalanche snow similarity and reduces the risk of falling ice. | Requires significant costs for the base device with a high bearing capacity. |
| Provides convenient access to chimneys, ventilation risers, antennas; Compared to the scope easier to maintain and repair. | More exposed to atmospheric factors than scope, therefore durability is guaranteed only if there is expensive materials. |
| It can serve as a platform for recreation, terrace. | Requires increased attention to the arrangement and state of the drainage system (especially with internal drainage). |
| Single less susceptible to wind loads than scope. | |
| Allows you to implement the principle of phased modular construction (to make an extension to the house with a scope roof, you need to solve a difficult architectural and design task). |




