Economical two-storey cottage with a kindergarten on three hundred.
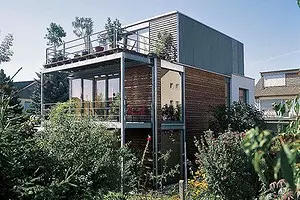
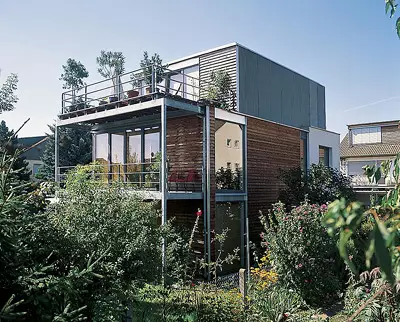
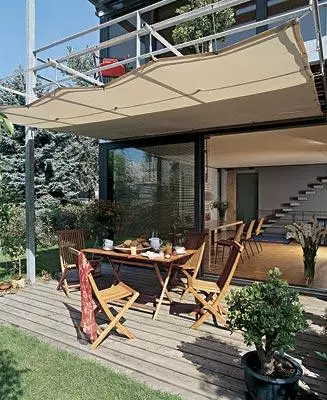
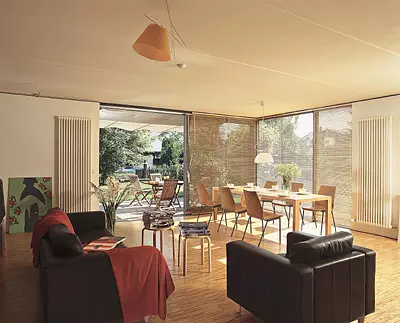
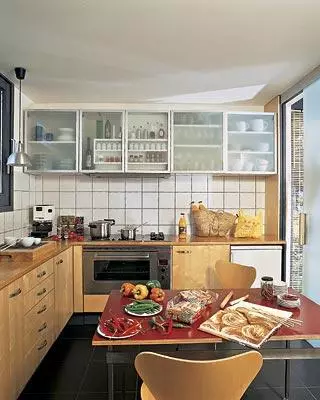
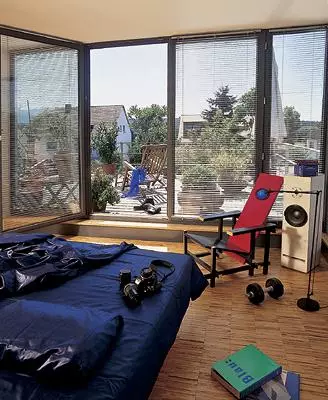
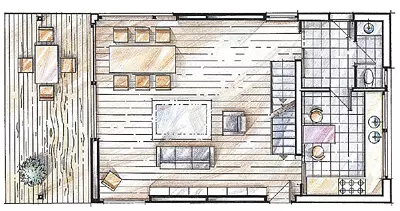
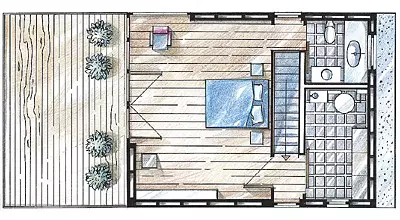
Often, having heard exclamations, they say, you will not build anything good on six hundred weaving, we internally agree. Indeed, except that you build a kindh bench or a hut in the curiy legs. But it turns out, and on a small plot of land can accommodate a real house, beautiful and functional. Yes, for the garden, the place will remain.
There are places in Germany, where land is more expensive, and free areas are less than, it seems, in the rest of the world. Take, for example, the surroundings of Darmstadt ...
Celet young architects - Marion Boh and Peter Keller - conceived to settle in a separate house. Buy housing in some new remote area did not want. So they decided to build right on the parent site - so to speak, in the second row.
Note that many of the famous green area dream of the charming gardens of this famous green area. But the sites here are very small - less than 600 m2 (in our opinion 6 acres). And you can't buy them - either do not offer at all, or offer, but for truly astronomical amounts.
In the parent garden, the young people were given "whole" 290 m2. Our heroes decided not to repeat the experience of a neighbor, who built a second building in the depths of the site, at the maximum distance from the first. They put her house in the center - so that 110 m2 left behind him for a separate garden.
According to the area of the locality, all houses of this area should have a duplex roof. But in this case, permission was obtained to make the roof flat, because even the upper part of it is one and a half meters below the surrounding buildings and is not visible from the arrivals adjacent to the site. In addition, the young hosts gave a promise in the future close to her landscaping (promise, by the way, has already been fulfilled).
The building itself is clearly divided into two different purposes and type of part. The one is facing north, made of silicate bricks covered with plaster. It is compact and - for considerations of heat saving - a small number of windows. Here are all economic and non-residential premises: basement, entrance hall, kitchen, bathrooms, boiler room. A collection module is adjacent to the brick part in which the living rooms are located. It is a lightweight design of steel supports. L-shaped beams are held around the perimeter, which inserted the prefab ceiling elements from concrete. In general, sufficiently inexpensive and designed for rapid construction model.
Then the owners took up the construction of the design of wooden racks. In this, they actively helped friends-colleagues who received a pleasant opportunity to apply their theoretical knowledge in practice. From the inside, the wooden frame was separated by wall panels from drywall, outside the larch and the top floor, a peculous penthauc, - sheets of profiled metal.
Not only the project, but also many work on arranging architects, architects have fulfilled independently. For example, the steps of the stairs designed by them are cast to order from concrete and mounted into the wall with the help of reinforced bolts. But handrails for it (from steel strips 20 x 60 mm) the hosts were welded and installed on their own. Foregrounds made of wood and metal to sliding glass doors (10 mm thick) is also made to order on the author's project. Architects themselves put the tiles and engaged in landscaping a tiny garden, lovingly and neatly strung out by him. The only one, at the end of the work, Peter Keller regretted, is that he took himself to put the dear parquet. "You know, customized massive boards, cyclish them and close the seams it was so hard that the price requested by the parquet driver - 120 brands per square meter - at the end no longer seemed to us too high." Well, understanding comes with experience.
