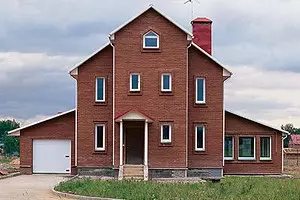
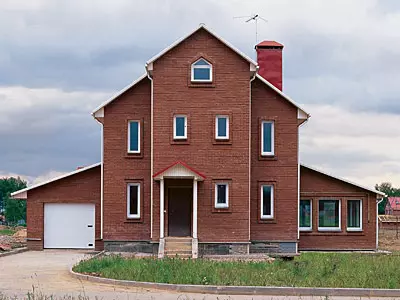
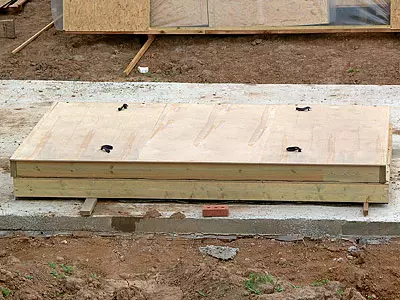
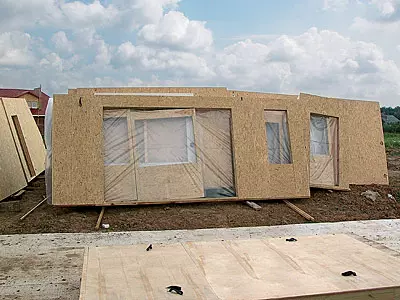
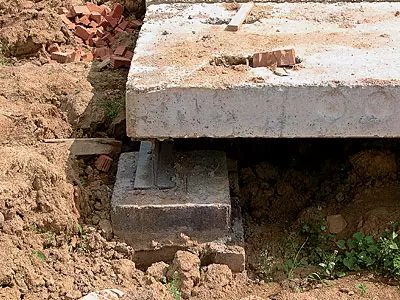
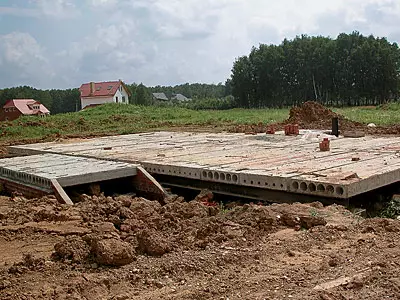
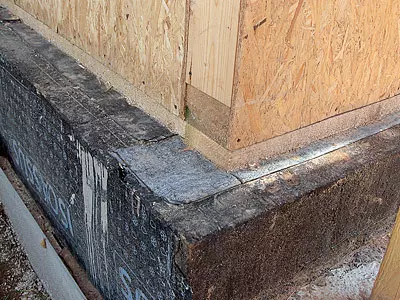
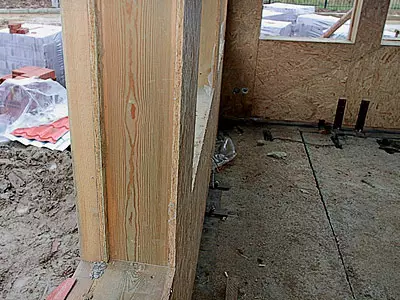
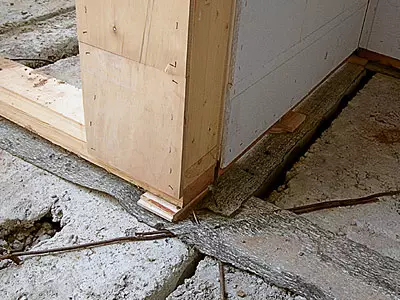
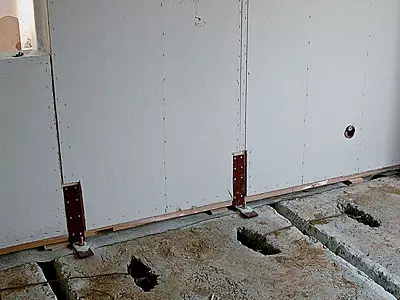
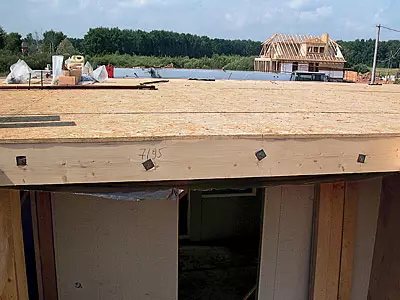
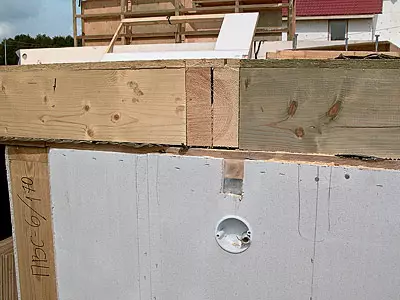
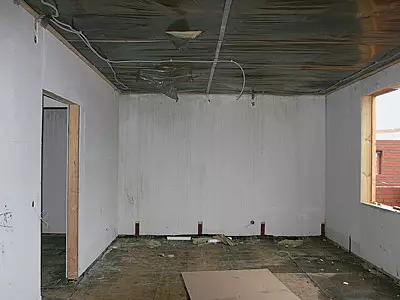
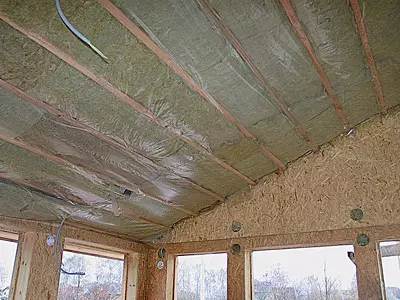
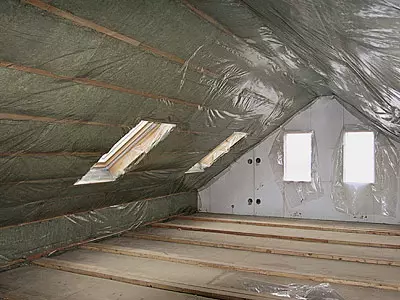
Isolated panels with built-in windows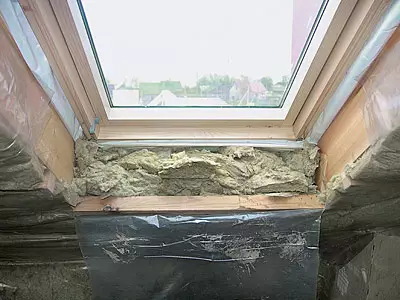
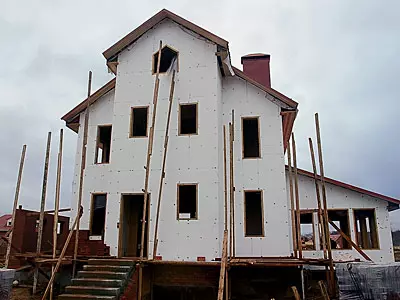
slabs that fix dowels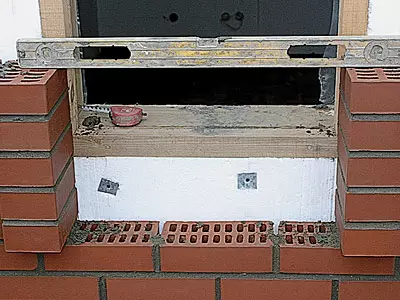
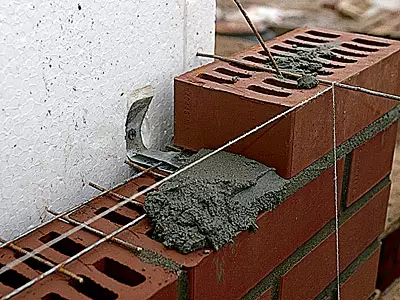
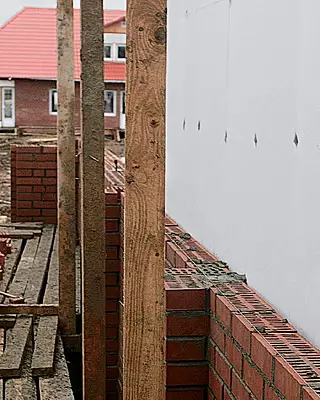
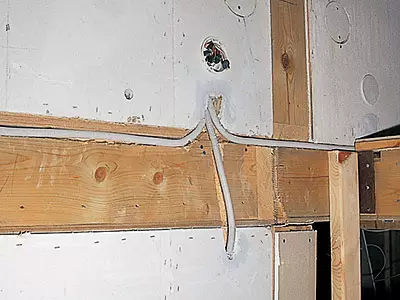
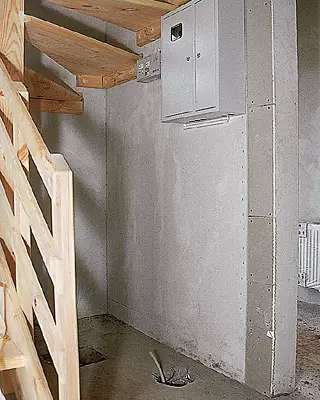
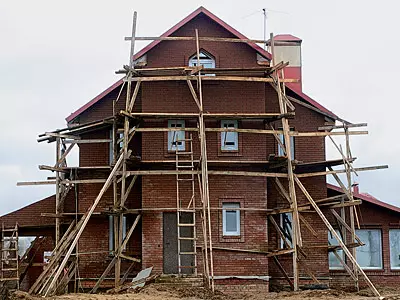
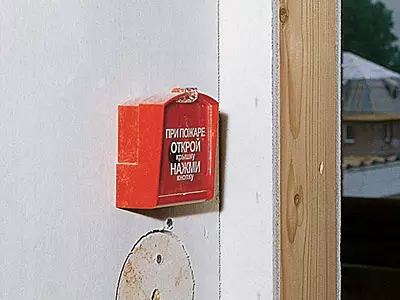
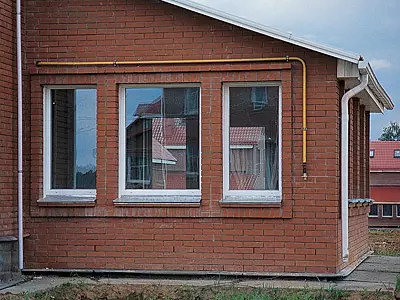
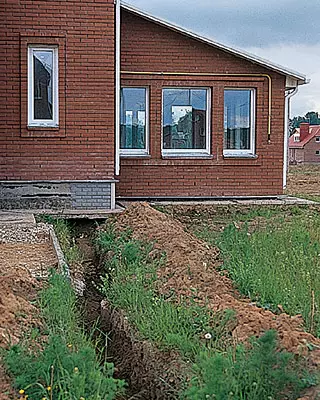
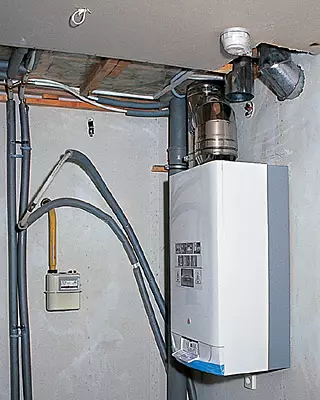
It is difficult to put a house for one season - for most private developers, this process is stretched for years, and the reasons for such "idle" lies, apparently, in the use of low-performance construction technologies. Today we introduce you to the Canadian construction technology of the cottage, built by a brigade of six people in just one week
Briefly about the main thing
Currently, in the field of cottage construction, technologies are increasingly attracted to the buildings of the building in a short time. To do this, there are different methods, in particular the assembly of the house from the finished elements. From a number of similar technologies, consider the Canadian, used in the West for 50 years.According to her houses, they are built from wooden panels (shields) - they are produced at the factory according to projects developed by the Architectural Design Bureau.
Shields from which carrying bearing walls are a multilayer design. It includes a wooden brusade frame with a thickness of 144 mm from the past technological preparation of high-quality wood of coniferous rocks; Bilateral sheathing from sheets impregnated with antiseptic and antipyrin waterproof plywood and inner covering with gypsum-fiber sheets (GVL) with a thickness of 12 mm. The space between the shelves is filled with non-flammable, environmentally friendly basalt insulation Paroc (Finland). The height of the shield is equal to the height of the ceilings - 2.7 m, and the width varies depending on the specific project. In the panels, an engineering layout of the power supply system was performed, they are equipped with fasteners and galvanically protected fitness.
Similarly, panels of internal partitions are arranged, as well as inter-storey and attic ceiling. They differ, before all, the cross section of bars for the frame (200 mm - in the panels of overlaps, 100 mm in the panels of partitions) and the thickness of the insulation layer, corresponding to the thickness of the frame of the frame. In addition, the partition panels are covered on both sides of plywood and GWL, and overlapping is only plywood.
After assembly, the external walls outside are insulated with polystyrene foam plates with a thickness of 50 mm, and then lined with bricks. Thanks to the drying of gypsum fiber sheets, the inner walls, the floor and the ceiling have a flat surface and are ready for finishing - it is not necessary to carry out work on their alignment and plaster, which saves time and money. The multilayer wall in its heat-conducting properties is similar to masonry from full-length brick with a thickness of 1.5 m. But it should be borne in mind that in order to fix on it, for example, a mounted closet, you will need special dowels for hollow structures.
Thus, the house consists of a set of lungs, ready for the installation of structural components (walls, overlaps, frontones, rafting-roofing systems), whose elements are fully manufactured in factory conditions. Of these, on the construction site in parts and collect the entire building.
Simplicity of design and technology, the use of factory execution and standard items provide a significant reduction in the period of work compared to traditional methods of construction of cottages. The house built on Canadian technology meets all modern requirements and ideas about strength, energy saving, flaxes and environmentalities and is optimal for a wide range of climatic conditions. The frame house is easy and does not need a massive foundation, which reduces the total costs of its construction. Wood parts of the design do not succumb, are not deformed, which allows finishing work immediately after installing the building engineering networks.
The selling price of a complete set from the plant is 5 thousand rubles. For 1 m2 of the residential area of construction, the estimated cost of mounting the base kit - 25% of its price (the foundation, roofing, outdoor and interior decoration, engineering networks are not included in the supply).
Cooking the foundation
The type and construction of the foundation depends on the characteristics of the ground ground. In our case, the groundwater on the site was flooded at a depth of 7m. Taking into account this, as well as the planning of the future house, the Type of foundation was chosen to the project organization.
Its device has begun with plane marking planning plan. The final check of the accuracy of the markup was measured by diagonals. Then, pits with vertical walls were pulled to place the supports - reinforced concrete pillars of the factory production with a length of 1.8 m (cross-section 43g 43 cm) with a supporting pillow 80G 80cm in terms and height of 30 cm. In the upper end of the pillar in the center there is a protrusion of a square section 32 g 32 g 12 cm, equipped with steel mortgage elements (plates).
Piles in the pit (1,6 m deep, which is 0.2 m more than the depth of the freezing) lowered with a crane. The reference pillars were primarily in the corners of the building and at the intersections of the walls, and then - in the intervals between them. The distance between the columns was 2 meters. In the pit, the layer of rubble with sand thick 15 cm was rambling, and a pillar was installed on it. The space between the walls of the pit and the pillars was filled with manually soil.
After all the pillars were installed, checked the horizontal level of the ends. For the reference point, a pillar was chosen, the most protruding over the Earth. Deviations were compensated by steel linings, which, if necessary, welded to the end of the pillar. Then they started laying the boutons.
Considering that the soil on the plot section, the support length was determined with the calculation so that after installation, their ends protruded over the surface of the soil at 15 cm. To the mortgage elements of the ends, the steel profile № 27 was welded as a paintwork - and treated with bitumen mastics. The air cavity between the height and the earth prevents the direct pressure of the soil to the scratch below when the soil is bent. Steel profiles were placed around the perimeter of the building and under the bearing walls, the accuracy of their mutual location was controlled by the instruments.
After that, they dug a trench with a depth of 1.5 m and led to the house water, heating and sewer pipes.
At the next stage, the railway plates of the base reinforcement plates were installed on the Scarlet, which are round-standing panels (PCs) of the 1.141-1 series. They were put on the layer of aligned fresh solutions of the brand 50 thickness of no more than 20 mm. In the holes from the ends of the panels laid the factory concrete liners. The seams between the plates were filled with cement mortar 100. Holes for passing heating risers, water supply, sewage diameter up to 250 mm drilled at the place within the voids. On top of the panel were waterproofed two layers of rubberoid.
In total, three days left for the construction of the foundation and laying of reinforced concrete plates.
Assembling at home
When the work on the construction of the foundation was completed, several trailers were delivered to the construction site a set of structures for assembling at home.
Installation of walls began with angular panels, which were installed on short trimming of plywood, necessary to adjust their position horizontally. The panel plate was mounted with steel corners with a step of 1 m: one shelf of the corner was fucked with rivets to the panel, another - to the plate with an anchor bolt with a length of 100 mm. The nests under the bolts drove a drill. Between the panels joined through the inserts on the self-drawing. By installing the outer walls of the first floor, the installation of the inner walls was carried out and the cerave was put on the cerav overlap, which were also fastened to the walls of the corners using bolts.
The second floor has built the similar scheme, the panel was fixed to overlaps. A truck crane used for lifting and moving the plates. For overlapping over the second floor, special panels applied with grooves for mounting roof structures. At night, the house was covered with a rain film.
The roof device consisted in the installation of two panel frontones - the facade and rear, which had the shape of an equilibried rectangular triangle, on the short sides of which were laid insulated and hydrocarized panels. The mounting elements applied the same as when mounting the wall panels. As a roof was used metal tile.
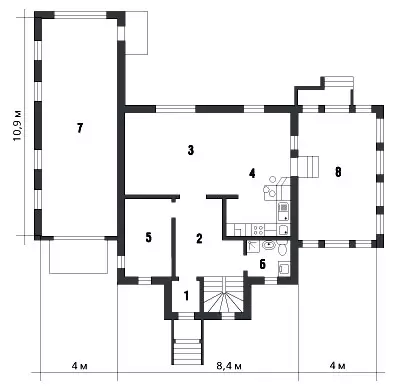
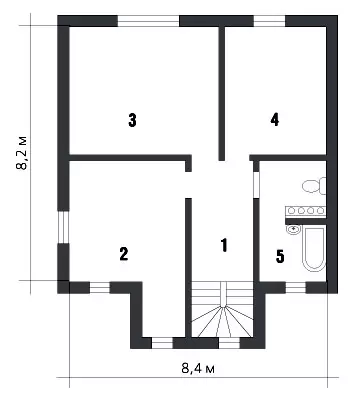
Technical data
Total area of the house .............. 189 m2
Living area of the house ............... 95 m2
Ceiling height ........................ 2.7 m
Ground floor:1. Tambour 2. Hallway 3. Living room 4. Kitchen-dining room 5.Cabinet 6. Sanusel 7. Garage 8. Veranda
Second floor:
1. Hall 2-4. Bedrooms 5. Sanusel
After completing the installation of the house and the installation of the roof, switched to the insulation of the outer walls. To this end, with the help of dowels attached the plates of the PSB foam-with a thickness of 70 mm. On the "steps" of the ends of the foundation pillars in parallel with the scarlet-scarms at a distance of 50 mm, they were laid off the strapping of boutons No. 27, which were carried out by brick lining of the walls.
The construction of the box of the house, the installation of the rafter design and the installation of the roof took three days, after which the work on the outer decoration of the house, the construction of a brick garage and the connection of engineering equipment began at the same time.
Since part of the communications (electrical wiring, as well as the fire alarm system) was laid directly into the walls at the stage of production of panels, it simplified their installation, which coiled to connect to the main municipal networks. Smoke sensors during the work wrapped with a polyethylene film. The electrocabyle, as well as the water supply and sewage pipes, summed up to the house through the torn trench. Metal plastic pipes of water supply and sewage were paved according to the traditional scheme. According to the existing requirements, the supply of gas supply pipes for security reasons must be made in the open way: to mount them in the thickness of the walls or anyone difficult to access them is prohibited.
In residential and technical premises, Kermi's heating radiators (Germany) were installed; On the first floor, the horizontal layout of pipes, supplying and removing water, was performed by metal-plastic pipes along concrete slabs of overlaps. After the entire heating system of the cottage was mounted and debugged, the floors were poured with a layer of concrete with a thickness of 10 cm, leaving branching pipes. On the second floor, the wiring is located in the thicker of between-storey overlap.
Since the project of the house provided for natural ventilation, then in the desired sites of wall panels, ventilation holes and channels were made at the stage of their production.
At the end of work related to the engineering communications device, heated heating, water pipeline and gas pipeline pipes, wire wire. These works performed observing well-known precautions. All detected shortcomings were eliminated on the spot, then re-checked the mounting quality.
The outdoor decoration of the house consisted in the construction of facing masonry from ceramic hollow bricks. It was installed on a 2-cm with a gap of wall panels in 5 cm. For ventilation of the space between the facing and panels (including the insulation filled) in the lower and upper rows of masonry, the vertical slots were left between bricks 8-10 mm wide. They were located four above and below every 4 m.
The brick cladding was laid out for a solution in Polkirpich. After every five rows, the masonry was reinforced with a steel mesh (from the wire with a diameter of 5 mm) and fucked with insulated wall panels with metal clemas, installing them after 1.5 m along the wall front of the wall in checker order. (Clammers are bent at a right angle of a strip of galvanized roofing steel 3-5 cm wide and a length of 15-20 cm.) One end of the klammer was mounted with a screw to the panel, the other was beyond the reinforcing grid.
In parallel, the construction of a brick garage adjacent to the cottage on one machinerysty. In places of intersection of the walls of the garage with a wall of the house in each row of masonry arranged their dressing. At the top of one of the genuine walls, there was a small opening for natural ventilation of the room.
After completing the work on the outdoor cladding of the building, connecting and checking the quality of installation of engineering communications, they switched to the interior decoration of the house.
Enlarged Calculation of the cost of work and materials Building a house with a total area of 189 m2
| Name of works | Units. change | Number of | Price, $ | Cost, $ |
|---|---|---|---|---|
| Foundation work | ||||
| Takes up axes, layout, development and recess | m3. | 78. | eighteen | 1404. |
| Foundation base device | m2. | 145. | 3. | 435. |
| The structure of the foundations of columns | m3. | eleven | 40. | 440. |
| Installation of steel beams, riglels | T. | 3. | 200. | 600. |
| Installation of slabs of overlaps | m2. | 143. | nine | 1287. |
| Waterproofing horizontal and lateral | m2. | 170. | 3. | 510. |
| TOTAL: | 4680. | |||
| Applied materials on the section | ||||
| Foundation reinforced concrete pillar | PC. | 28. | 90. | 2520. |
| PC overlap plates | m2. | 143. | 28. | 4004. |
| Beams and sewners | T. | 3. | 610. | 1830. |
| Bituminous polymer mastic, hydrohotelloisol | m2. | 320. | 3. | 960. |
| TOTAL: | 9310 | |||
| Walls, partitions, overlap, roofing | ||||
| Installation and dismantling of scaffolding | m2. | 170. | 3,4. | 578. |
| Cabinet of the frame of the outer bearing walls, a device of frame partitions with a trim, overlaps, installation of a rafter design | set | one | - | 8300. |
| Insulation of walls insulation | m2. | 180. | 2. | 360. |
| Brick facing facial with extender | m2. | 180. | sixteen | 2880. |
| Concrete tie device | m2. | 144. | 10 | 1440. |
| Filling opening blocks | m2. | 67. | 35. | 2345. |
| Installation of garage doors | set | one | 1400. | 1400. |
| The device of the calane vaporizolation | m2. | 190. | 3. | 570. |
| TOTAL: | 17 876. | |||
| Applied materials on the section | ||||
| Design elements (walls, partitions, overlap, frontones) | set | one | - | 33280. |
| Brick ceramic facing | thousand pieces. | nine | 318. | 2862. |
| Concrete heavy | m3. | fifteen | 62. | 930. |
| PSB-C polystyrene foam | m3. | 13.3 | fifty | 665. |
| Paro-, wind-, hydraulic films | m2. | 190. | 1.5 | 285. |
| Window and Door Blocks | m2. | 67. | 190. | 12730. |
| Garage gate | set | one | - | 1700. |
| Drain system | set | one | 1600. | 1600. |
| TOTAL: | 52 450. | |||
| Engineering systems | ||||
| Installation of boiler equipment | - | 1100. | ||
| Plumbing work | - | 1900. | ||
| Electric installation work | - | 2800. | ||
| TOTAL: | 5800. | |||
| Applied materials on the section | ||||
| Boiler equipment (Germany) | set | 5200. | ||
| Radiators, Temperature Regulators (Germany), Venting Podding | set | 3500. | ||
| Pipe White (Germany), fittings, PVC pipe, Tires | set | 490. | ||
| Boxing, Automatic, Uzo, Electrical Equipment (Germany) | set | 840. | ||
| TOTAL: | 10 030. | |||
| Total cost of work: | 28 356. | |||
| COST OF MATERIALS: | 71 790. | |||
| TOTAL: | 100 146. |
The editors thanks the management company "Regionomstroy" for organizing photographs at the facility and for consultation on construction technology.
