Complete cabinets, enter technique, find a place for small household appliances, dishes, utensils, accessories and products so that all this is at hand and is available - the task is not easy, but real, provided that the design will be held under the sign of ergonomics and optimization
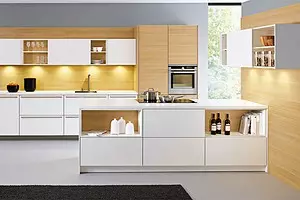
Complete cabinets, enter technique, find a place for small household appliances, dishes, utensils, accessories and products so that all this is at hand and is available - the task is not easy, but real, provided that the design will be held under the sign of ergonomics and optimization
1. Three areas of activity
The ergonomics of the kitchen is primarily based on the competent construction of the working triangle, which is based on the ratio of movements between the three centers of activity - product preparation zones (with washing), cooking (with a stove) and storage of basic products (with refrigerator). A viros in the top of the working triangle should be a sink zone - the main center of activity. It is better to arrange it at a distance of about 100-180cm from the plate (primarily the hob) and 120-200cm from the refrigerator. Refrigerators and freezers are usually placed in the corners of the kitchen in order not to break the working surface, or embed under the worktop.
The visual refrigerator (side-by-side) is often refrigerated further, and as a result, it does not fit into the working triangle. In the case in the cooking area under the table top it is desirable to place another compact refrigerator for storing the most necessary products. No matter how spacious is a kitchen, there is an ideal between the parties to the working triangle, the distance from 3 to 4m is considered, and its area should be 4-7m2.
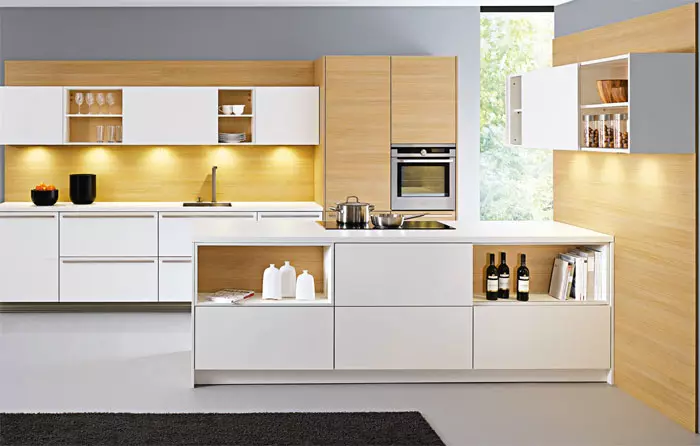
| 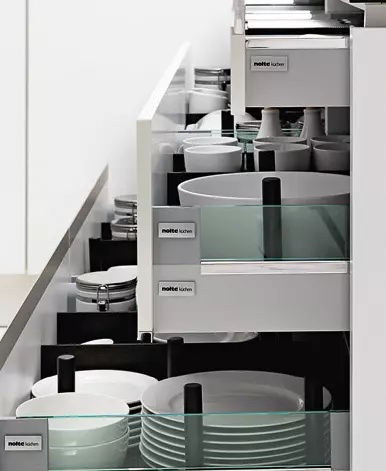
| 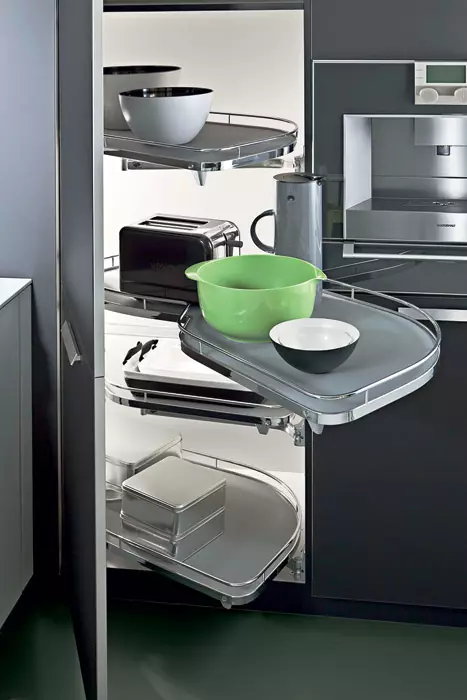
| 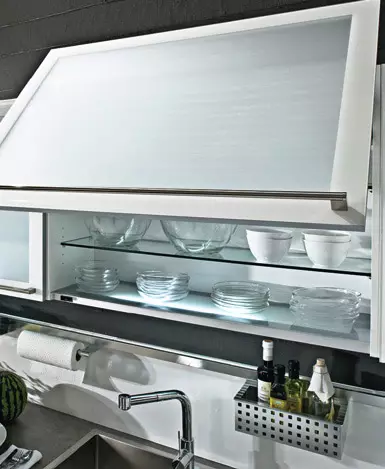
|
1. Composition with the "island" allows you to organize a working area with convenience.
2. High sidewall drawers aesthetic and reliably fix content.
3. One movement - and everything is on the palm.
4. The folding door will not interfere when the cabinet is open.
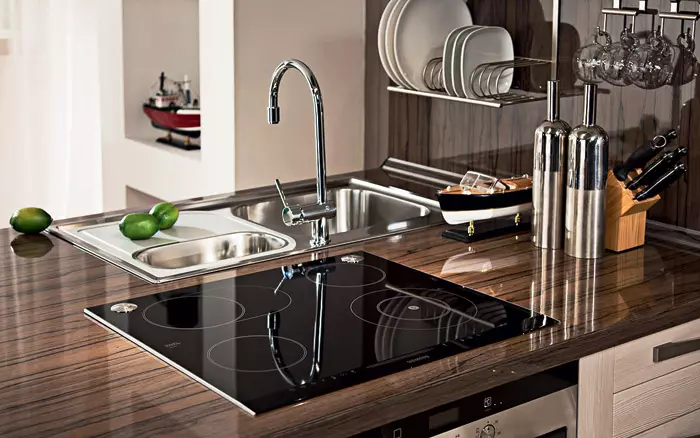
| 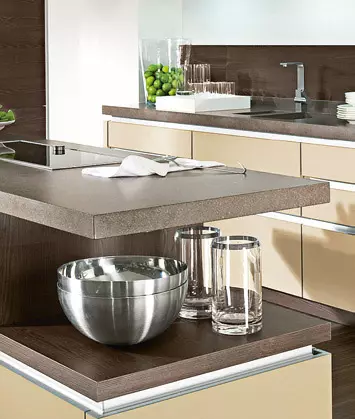
| 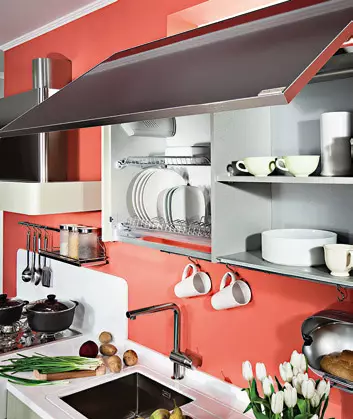
| 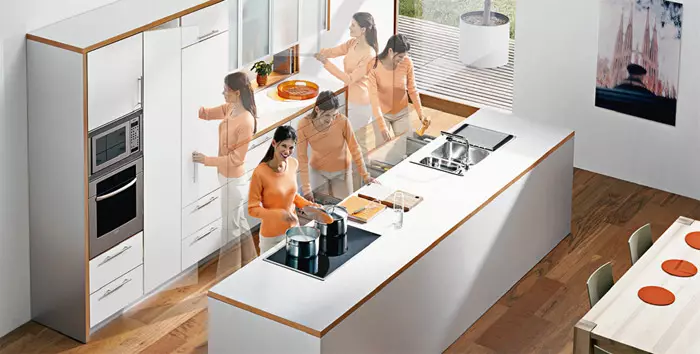
|
5-7. Each of the six main types of construction of the kitchen is a lot of opportunities.
8. A robust work triangle is all at hand.
Your route
Each of the six main types of kitchen construction has its own characteristics. So, a linear composition is suitable for a small room. In this case, the refrigerator is best to enter an angle on the opposite side. Invoable room, a long single-row composition can lead to tedious "travels" along it. It will be more convenient to smash the kitchen into two parallel work blocks. Side side - stove, washing and working surface between them, on the other - refrigerator, cabinets and, if necessary, an additional work surface. The cuisine planned in the form of the letter L is ideal for creating a working triangle and allows you to divide the space (even with an area of 7m2) to the working and dining area. A lot of opportunities to pay the "island" kitchen - a combined version of the construction of any type with an additional, separately worth the block.2. Smart Box Organization
In addition to the competent construction of the working triangle, other parameters, such as clear planning of storage sites, are important. To do this, when designing a kitchen, you need to smash the workspace for five zones:
1) storage of products;
2) placement of dishes and utensils;
3) washing;
4) preparation;
5) cooking food.
Of the functional features of each of them, the number of cabinets and their filling will be formed. In the bulk tier composition is more convenient not swing cabinets with static shelves, and drawers with complete extension, providing ordering, functionality and ergonomics of each working area. Moreover, they can be hidden behind the usual smooth facade of the module or by one different from it, as a result of which the general front is drawn into separate stripes, bringing new features to the kitchen interior. To expand the useful space, and the contents of the boxes are made foreseeable and affordable, each item should determine its place. The leading manufacturers of accessories offer "smart stuffing", which will help maximize the space of the kitchen. We can use 99.9% of the volume of the internal space, positioning the objects to be used in the work of the internal space, placing the items so that they can be taken and brought into place at any moment, and then return to the place.
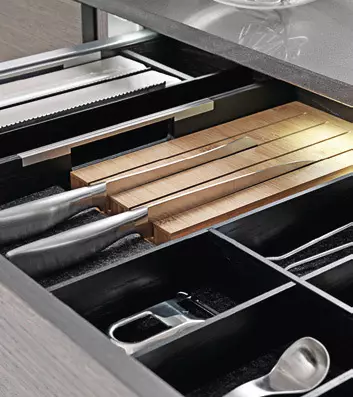
| 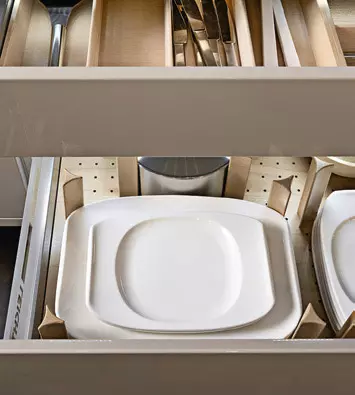
| 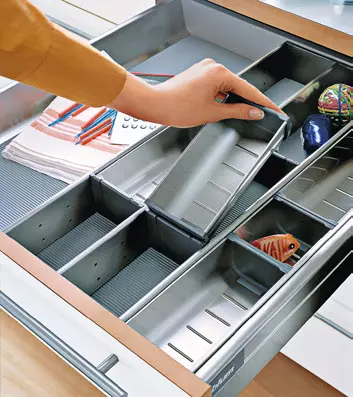
|
9. Working instruments are most convenient to post under the table top.
10. Holders for plates reliably fix the stacks of dishes. If desired, the location scheme can be changed.
11. The box is equipped with inserted managing trays.
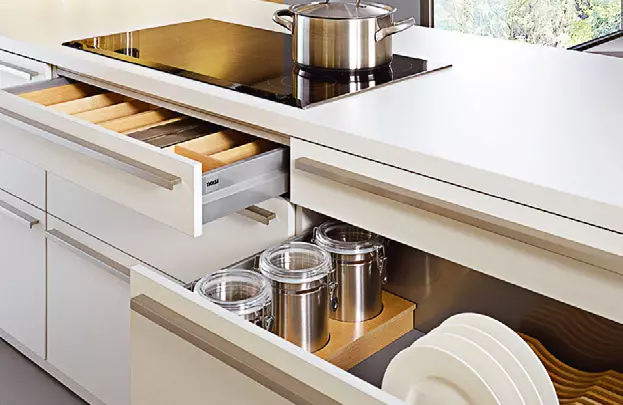
| 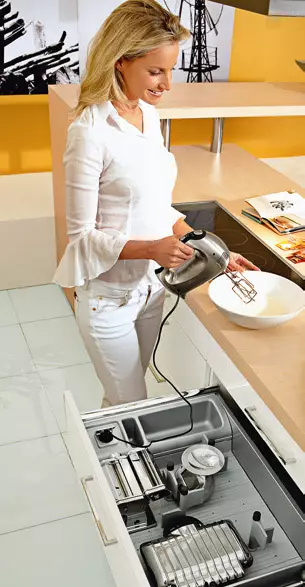
|
12. Daily cuisine, the lower tier accepts the main load.
13. The box for small household appliances is equipped with a socket - it is very convenient.
Even quieter
One of the main requirements that the European market presents to the kitchen is silent. Flawing of doors and boxes, creaking and other noises create a sense of discomfort from the user. Therefore, the manufacturers of accessories (Blum, Grass, Hettich, Salice) are actively implementing the damping systems, that is, silent, smooth closing. Ito concerns not only retractable and exit systems. Today, almost any functional kitchen module can be put such a mechanism. An example is the Silent System (Hettich) loop with a built-in damper, which provides elegant design and silent smooth closing of the door with angle 35.3. Upper tier without hinged doors
When choosing hinged cabinets, users tend to pay attention to their volume, while do not give due value such an important characteristic as the way of opening the door. Swing doors are uncomfortable, in the open position they occupy a lot of space and there is a risk to stumble upon them and hurt. Extreme cases so that they do not knock on the wall when opening the wall, between it and the extreme module with a linear construction will have to make a layout that takes 7-10 cm of the useful space. We advise it if possible to refuse to the disintegration option not only in the lower tier, but also in the upper mounted cabinets, and if you allow it to be at a minimum.
It is much more convenient to the doors, which, thanks to the lifting mechanisms, smoothly, silently and elegantly lean up. At the same time, three versions are offered: 1) horizontal folding doors; 2) Saving sash and 3) lifting door. Mechanisms reliably fix the door in any inclined position, ranging from angle 45 or more, which allows you to leave it open while working in the kitchen as much as it takes.
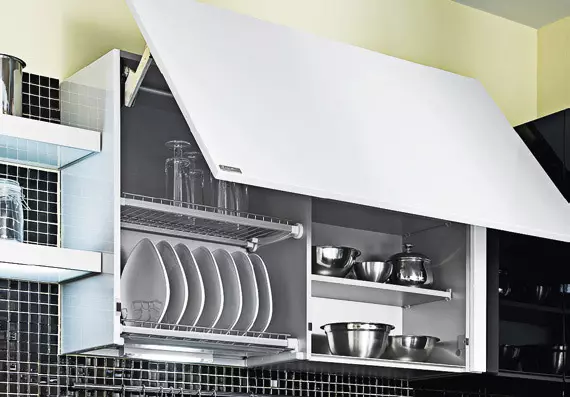
| 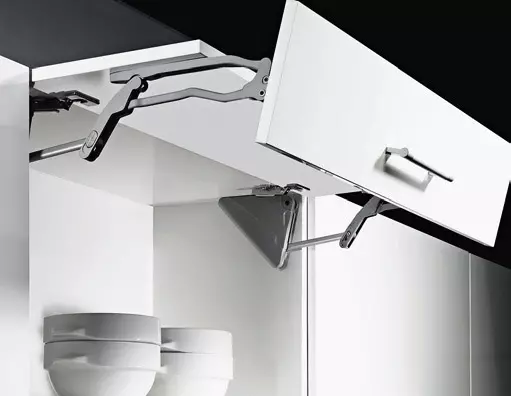
| 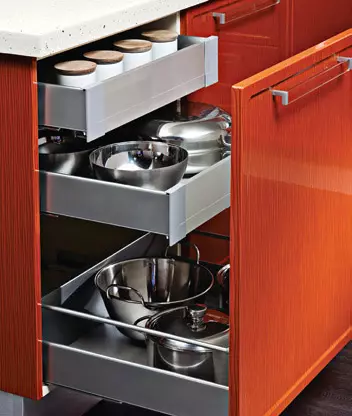
|
14, 15. The ease of movement of the folding (14) and the folding (15) doors are achieved by applying modern lifts.
16. Internal boxes are hiding behind a common facade with one bottom drawer.
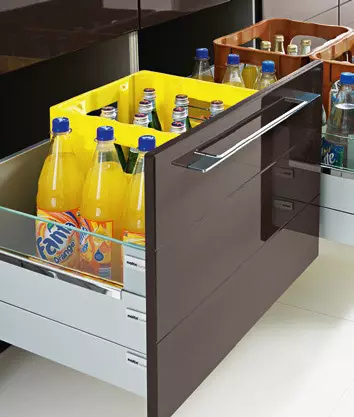
| 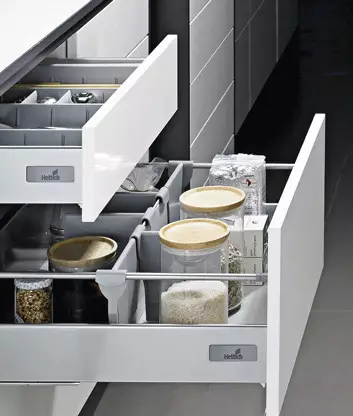
|
17. The bulk box, as a rule, store the most difficult items.
18. Organizers inserts make it convenient and neat anyone on the assignment box.
From the point of view of ergonomics, the contents of pull-out to the entire depth of the drawers are available and foresee. Even more conveniently, the drawers without pens equipped with a widely implemented Push to Open system, which are open with a light touch of hand or even a push, for example, knee, if the hands are busy
4. Equipment of the angular module
One of the most popular and convenient kitchen layout options is L-shaped, or angular. Thanks to the turning elements with carousel mechanisms (VIBO, KESSEBOHMER, VAUTH-SAGEL), equipped with rotating metal baskets, it became possible to use the angles, to functionally organize the space of uncomfortable zones both in the lower and in the top of the kitchen. For a long time, a variety of "magic corners" with a front door, turning sideways (diagonal cabinets) is estimated. They in the literal sense of the word opens up wide prospects for designing the kitchen and allow us to use its space completely, bringing the shelves near us or pushing them to the background. A frivolous kitchen with an angular furniture composition. One such turntable design can solve the problem of storing almost all utensils.
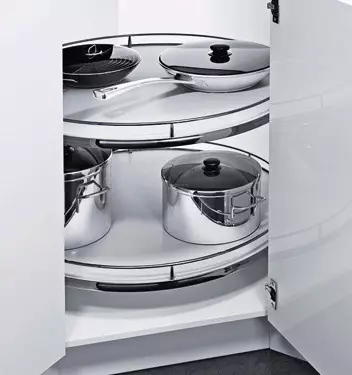
| 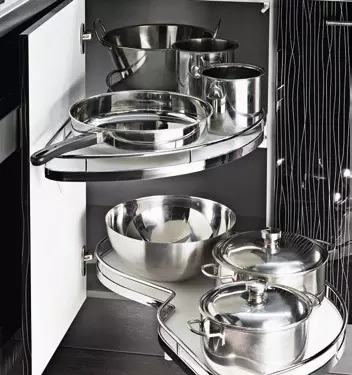
| 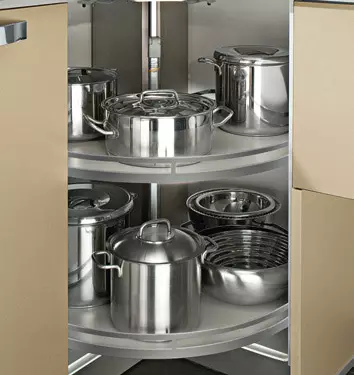
|
19-23. The main advantage of angular kitchens is practicality. It is only necessary to equip the angle with special fittings: cara-delica without an axis (19), the mechanism of Le Mance (20, 23), the carousel with the axis (21), the "magic corner" (22). Then the contents of the cabinets will be absolutely available without tension and extra effort.
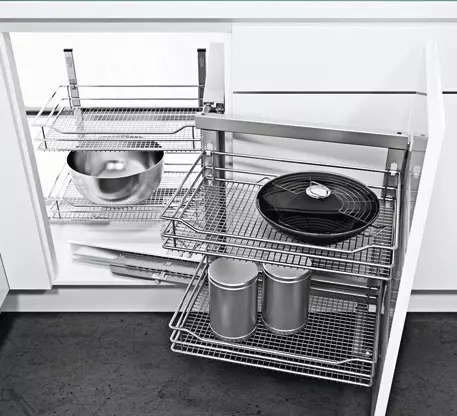
| 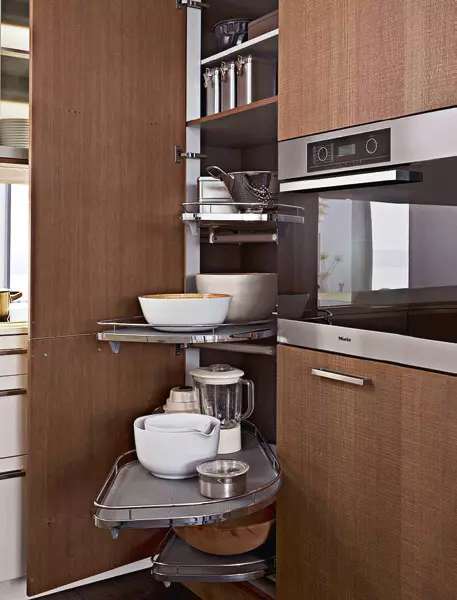
| 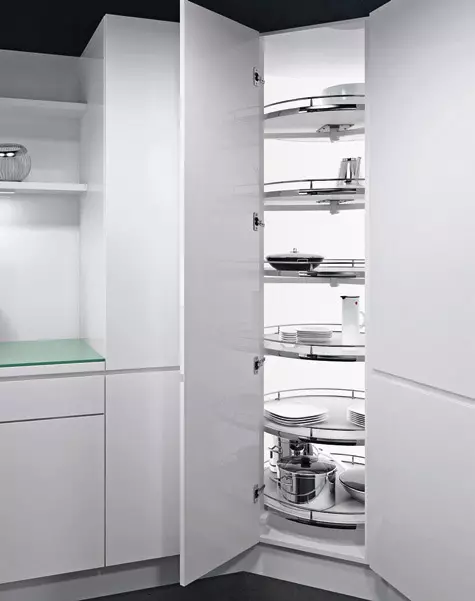
|
24. The column with a carousel mechanism can be hidden behind the high-cabinet door.
A highly equipped kitchen may hide a lot of additional devices in the form of drawn and exit transformer tables, allowing to increase the working surface or breakfast
5. Exit elements
Mobile elements are relevant not only in angular modules. They are organically embedded there, where you most needed, - under the worktop, between separately standing cabinets, directly in the furniture composition of the kitchen. They form a single system traveling together with the facade as a large bin in the form of columns, equipped with a baskets attached to the frame with a lattice, glass or plastic bottom, and provide access to the products on the side or in front. Retractable columns do not have technical restrictions in height, nor in width, neither by the number of boxes (both united by one facade and internal). The width of the housing of the embedded columns can be 300, 400, 600 mm, and the depth of embedding is 500mm. At the same time, the height of the frame varies from 1200 to 2140 mm, and in some embodiments it reaches 2350mm. Guides are equipped with resistant rollers withsting a total load in 100kg (20kg per each of five metal baskets). With full opening, the retractable system can be rotated to the right or left side. It is noteworthy that non-static shelves can also be hidden behind the hidden doors, but the retractable metal baskets. Exit systems with complex mechanisms significantly increase the price of the kitchen, but they make it ergonomic, convenient to operate, help maintain order and eliminate the hostess from unnecessary movements.
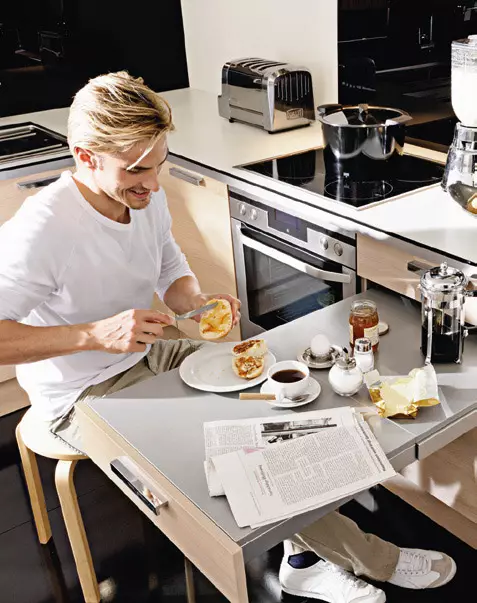
| 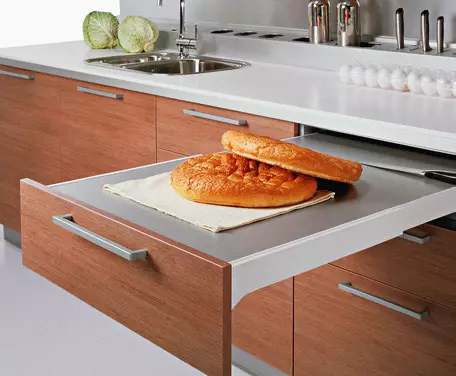
| 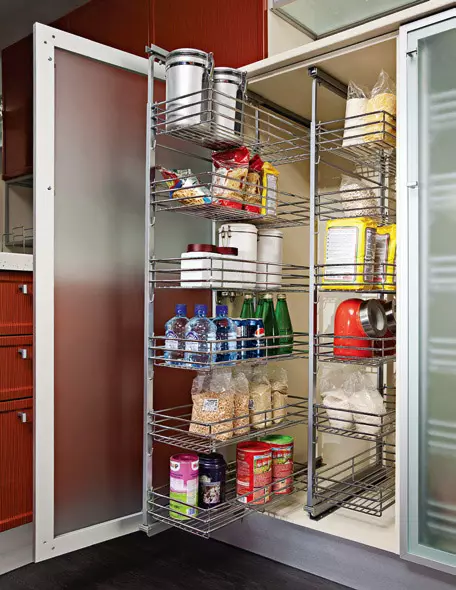
|
25, 26. Comfortable additional built-in surfaces that can be used at their discretion. They are especially relevant in a small kitchen as a breakfast table, a cutting board or serving table.
27. Value outlet column with mesh storage systems is also foreseeable and accessible.
Save with the mind
Without a doubt, it is worth spending money to make the kitchen comfortable. It is absolutely optionally (and nothing, perhaps), equipped with exit elements all the cabinets, especially in a small kitchen. Avot One cassette in the cooking zone will be appropriate and will not tooover your project. For example, a narrow 150mm width bottle costs about 5 thousand rubles. Add one section wide, well-completed, fully drawers, and you will get a comfortable kitchen. If you want to organize not one, but two databases with drawers, the cost of your kitchen will increase by 15-16%, and if you add a spinning angular element or some other exit systems - then by 30%, provided you choose one Two elements.6. Washing
Most of the preparation of products are associated with water, so the functionality and comfort of the washing and the mixer should be taken to take care of particularly. Convenient designs of washes with a corrugated wing, to which you can put a drying with dishes, transfer some types of work: putting the washed or, on the other hand, cooked to the processing of fruits and vegetables, products intended for defrosting, and in close proximity to the cooking panel even put on it Pans and frying pan with food. If there is enough space, you can choose a sink with two bowls and equip it with accessories: an overhead cutting board, a basket of steel or plastics for vegetables, greenery, fruit (collander), a dryer for dishes. Sneakers are more relevant for the kitchen, they allow a slight movement to set the temperature and change the intensity of the flow of water without changing its temperature. If the hands are occupied, the mixer can be powered by a brush, elbow and even a maiden. The same single-art mixers are considered more economical, since to obtain the water of the desired temperature, the two-centle mixer has to be configured longer. Retractable vibrant, which is pulled out of its nest to 1-1.2m, will help to fill with water even very high container, and with the help of theme - wash gentle greens and berries.
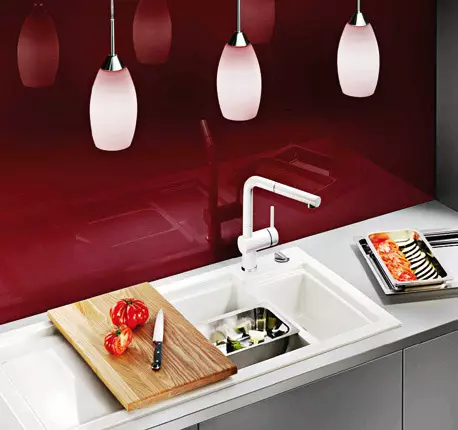
| 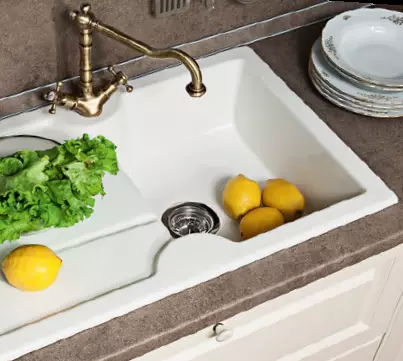
| 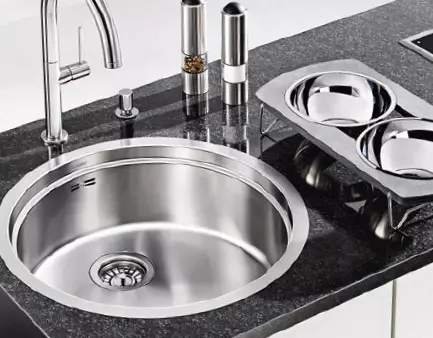
|
28. Washing with two bowls, rendered on the "island" and equipped with a mobile cutting board, collander IDR., Turns into a real aquatcentr.
29. On the inclined wing of the sink, we can put vegetables, fruits or greens, frozen foods and washing dishes.
30. A special tray for sliced food is placed on a special spherical sink. Lot may be installed lyrics or bowls. In addition, the configuration includes a semicircular swivel cover by 360, which can serve as a cutting board.
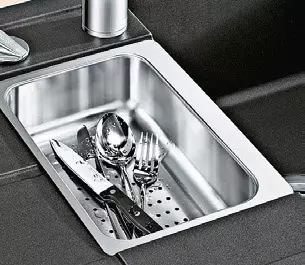
| 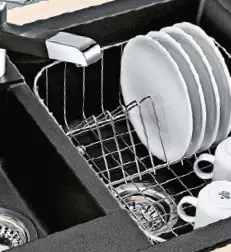
|
31, 32. Putting elements expand the functionality of the washing.
Working area lighting
For comfortable cooking in this zone should be very light. Working light is formed using local sources, most often the lamps of directional light (luminescent, halogen), built under the base of mounted cabinets. An ideal solution for highlighting the working area is the built-in LED lamps or sides (swivel structures that allow you to change the direction of the luminous flux in space). On the operational and energy-saving characteristics of LED light sources outside competition. It is desirable to choose models with plaphones of a simple form and with a smooth surface, as they are easier to contain clean. Less things are inclined to accumulate fat, dirt and dust Spotlights. To illuminate the working surface, sometimes enough lighting built into the hood. But if they complement them by other sources, then in order to avoid color-lighting, unpleasant to the eyes, you should choose spectrally close sources.7. Embedded machinery
Well-equipped kitchen often reminds Technopark: microwave and double frame, refrigerator and dishwasher, oven and variety of cooking panels and coffee machines. Isv and this should be organically enter into furniture. Such a problem can be solved using embedded household appliances and thereby compactly organize even a small room. In this case, integrate instruments in the furniture in the scheme, most convenient for the user: ranging from embedding under a single top and ending with more complex options. Adopted sets are provided freely combined elements or even entire systems of cabinets, columns with niches to accommodate techniques on user-friendly levels. The dimensions of the embedded technique are mainly unified in accordance with the standards adopted in Europe on kitchen furniture.
The advantage of the embedded equipment is that it provides ample opportunities for maneuver, allowing, for example, to disseminate the cooking panel and the oven, integrate it into the closet of the column next to the microwave and the steamer at the level of the eye so that the hostess can easily look after the preparing A dish, and under the cooking panel to store kitchen utensils on outdoor shelves or in boxes. If you wish, you can generally hide all kitchenware for decorative facades or sliding coupe and open them only during cooking. For finishing visible front panels, stainless steel, aluminum, tinted glass are used. The devices are equipped with mirror panels, LED illumination, monitors, sensory displays.
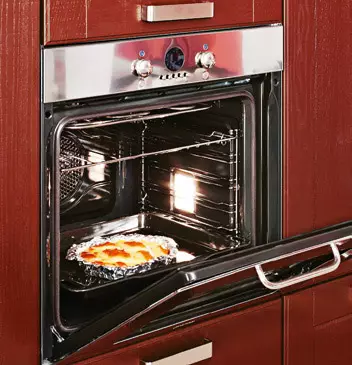
| 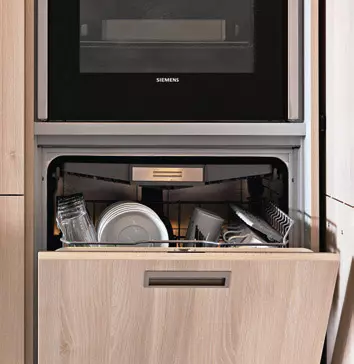
| 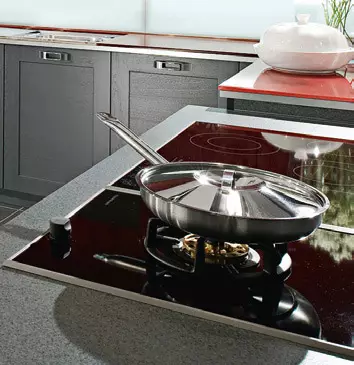
|
33. Built-in equipment can be integrated into special column cabinets on any level convenient for the user.
34. Instruments can be placed not in a row, but vertically, thereby saving the place.
35. The cooking panel is most often not tied to the oven.
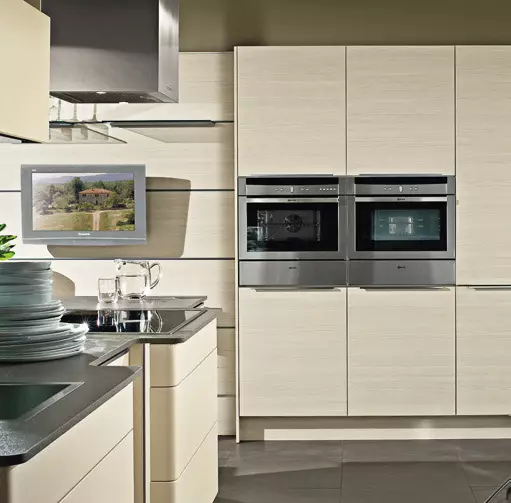
| 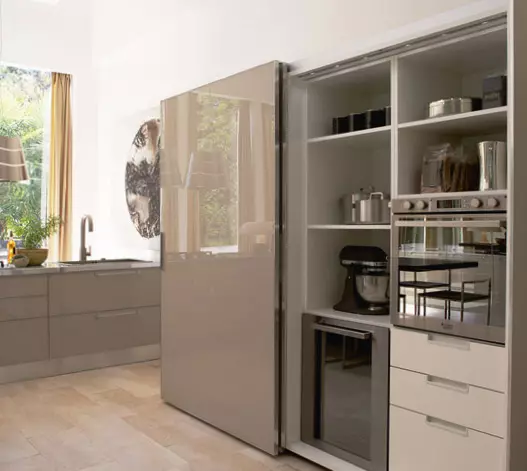
|
36. A successful solution for spacious kitchen.
37. The wardrobe hides utensils and appliances.
The editors thanks the representative offices in Russia of Nolte Kuchen, Blanco, Mary, "German Kitchens in Michurinsky" for help in preparing the material.
